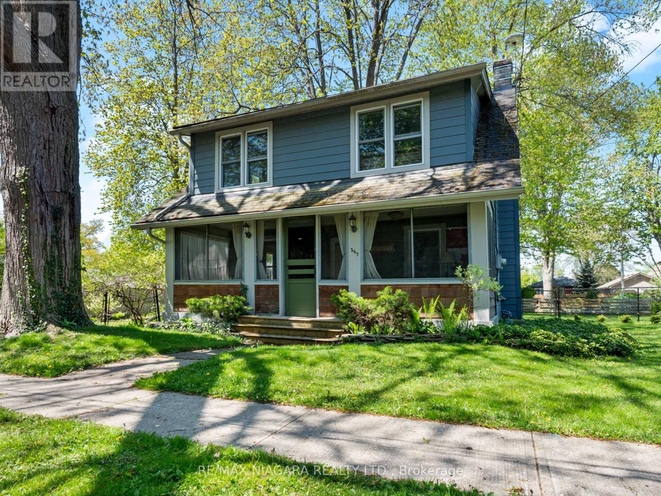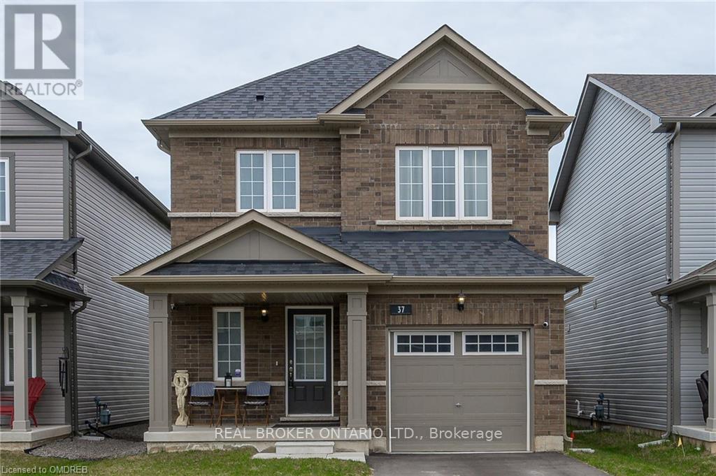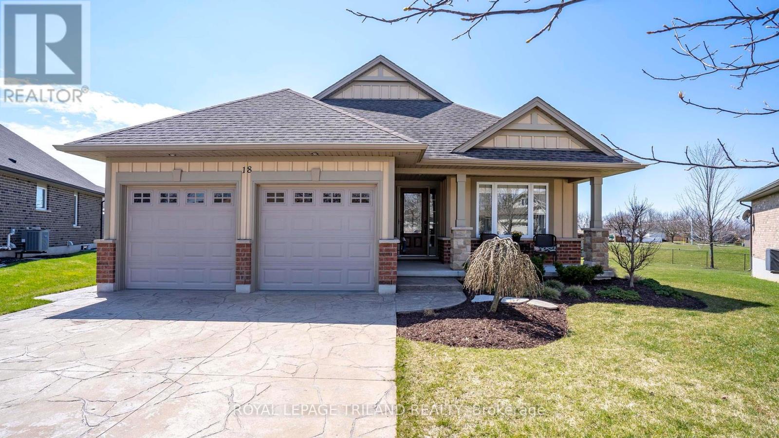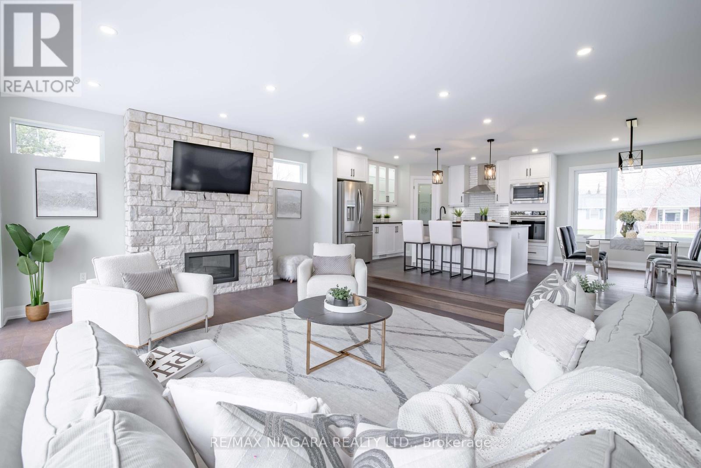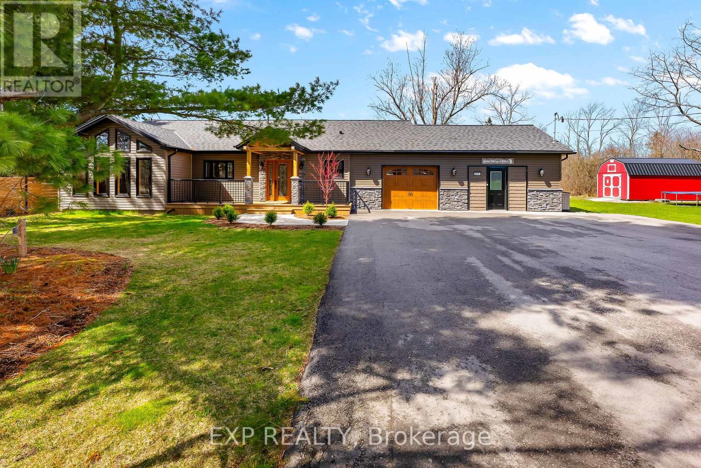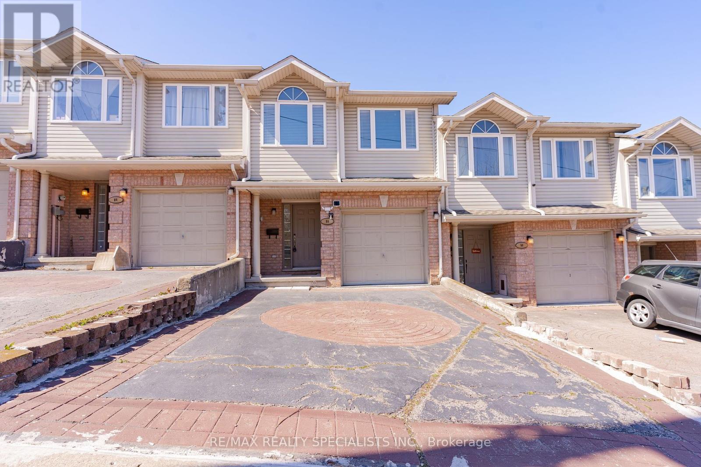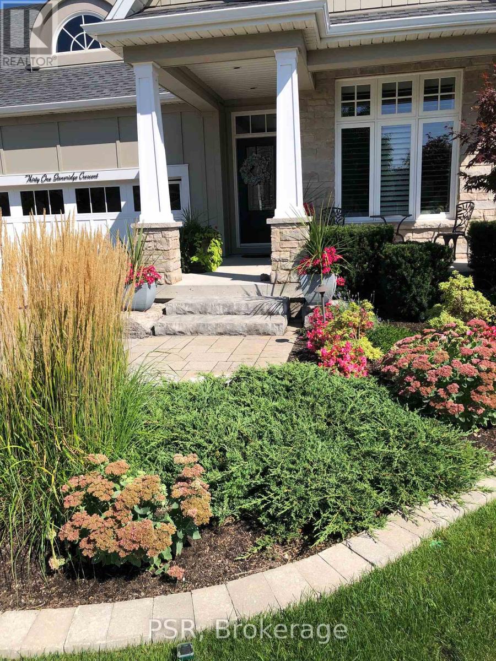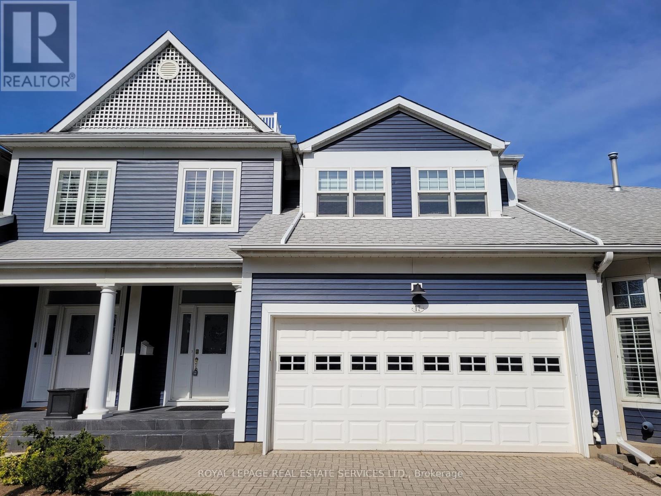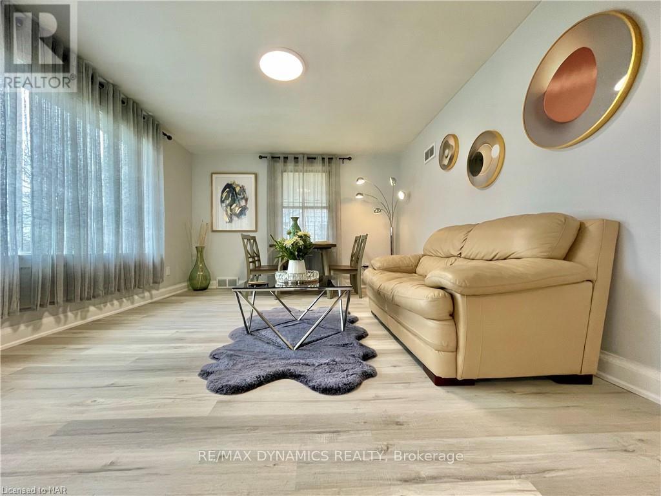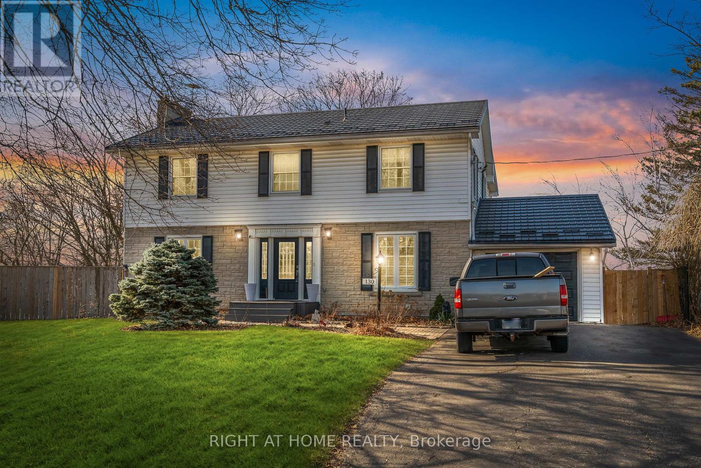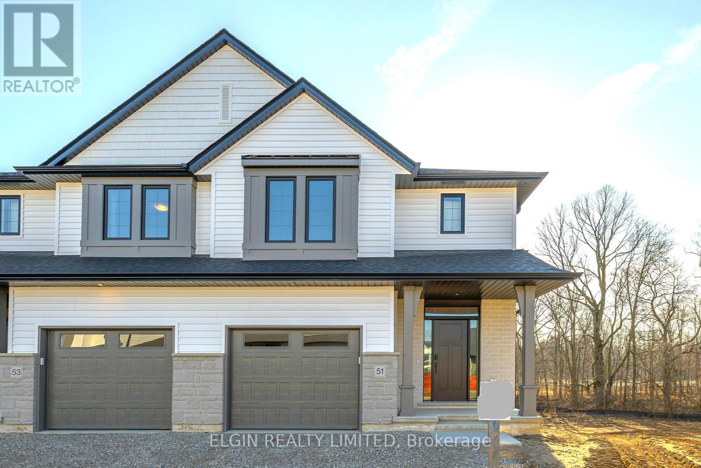267 Oxford Avenue
Fort Erie, Ontario
267 OXFORD Ave is a wonderful classic Crystal Beach charmer in a quite mature neighborhood of well cared for homes. Away from the bustle, yet only a 7 minute walk to the sandy shores of Lake Erie and the walkable, family friendly community of Crystal Beach. A perfect place to live, escape or to invest. Seldom found 105 ft. x 85 ft. 3 lot property offers both elbow room and privacy. This 3 season home has been updated for comfort while maintaining the charm of yesterdays. 3 bedrooms, 2 bath, upper bath includes laundry, large living room with gas fireplace, galley kitchen, separate dining room (with patio doors to side deck and yard). Tin ceilings and pine floors though out the main floor. You will love ALL the additional outdoor living spaces...in the front (a roomy, airy, screened front porch) both sides and the terrific covered patio with sky lights in the back!! The beautiful mature trees provide all day shade. Lovely low maintenance landscaping. Fully fenced side and rear yards. Solid garage. 10 minutes to Ridgeway, 15 to Port Colborne, 20 minutes to Niagara Falls and The Peace bridge to Buffalo. (id:37087)
RE/MAX Niagara Realty Ltd.
37 Cottonwood Crescent
Welland, Ontario
Newer, move-in ready, priced to sell, brick home in Welland! From the moment you walk into this fantastic 2021 build, you will immediately take in all the natural light that this home encompasses. The main floor offers an open-concept living room, kitchen, and dining room, making it perfect for entertaining family and friends. Timeless hardwood and ceramic flooring throughout span the entire home. The kitchen offers a four-seat breakfast bar, modern finishes and top-notch appliances. The dining room leads to a patio door that welcomes you to the backyard, doubling your entertaining space. The main floor is complete with a 2pc powder room and offers the convenience of a door from the attached garage. The second floor offers three large bedrooms with the primary featuring a 4pc ensuite and walk-in closet. There is also another 4pc bath and the convenience of laundry tucked away in the upstairs hallway closet. With the opportunity to finish the full basement to your liking or for ample storage, this is your forever home! (id:37087)
Real Broker Ontario Ltd.
18 Cherry Blossom Lane
St. Thomas, Ontario
Welcome to 18 Cherry Blossom Lane, St.Thomas. This Doug Tarry Built Energy Star Bungalow is located on a large pie shaped lot at the end of a quiet adult lifestyle cul-de-sac in the lovely Orchard Park Community with parks & trails. The patterned concrete double wide driveway & professionally landscaped yard (Trex deck) frame the home perfectly & create a warm invitation into the covered front porch entrance. The open concept 'Rosewood' design features 2 Car Garage (with auto door openers), 3 Bedrooms, 2.5 Bathrooms, Hardwood/Ceramic/Carpet Flooring, Eat-in Kitchen (with island), Great Room (with vaulted ceiling & gas fireplace), Main Floor Laundry (with inside entrance to garage), & Finished Basement (with large Recreation Room, Bedroom & 3pc Bathroom). A WONDERFUL Condo Alternative with NO CONDO FEES. There is nothing to do but move in and enjoy. Welcome Home. **** EXTRAS **** Lot Irregularities: 33.07 X 156.07 x 130.18 x 97.89 (id:37087)
Royal LePage Triland Realty
3873 Glenview Drive
Lincoln, Ontario
Two large separate units each with separate entrances offering over 3,200 total square feet with 5 bedrooms and 3 full bathrooms in an exclusive Wine Country location! With its extensive renovations, high-end finishes and extraordinary attention to detail all on a lovely large lot that backs onto 20-mile creek, this home makes you feel like you're experiencing all the magic of a modern, multi-family masterpiece. No detail was spared renovating this property!!! Starting on the main floor featuring a gorgeous designer eat-in kitchen with stunning white cabinets, quartz countertops, SS appliances, a pantry and an island integrating into the cozy family room with a custom fireplace wall & insert. Sliding doors lead out to a large composite deck with a vinyl railing, the perfect spot to soak in the stunning summer sunsets. The Primary Bedroom epitomizes comfort and luxury with a walk-in closet and a 5pc ensuite with double vanity and heated floor. Two additional bedrooms, a second 5pc bathroom with a heated floor and a laundry room complete the main floor. The lower level brims with natural light and features its own lovely eat-in kitchen with appliances, living room, two bedrooms, 4pc bath with heated floor and its own large laundry room. A den/office offers even more living space as does the new durable concrete patio just outside of the eat-in kitchen. Indoor-outdoor living is effortless in this home, picture summer BBQs, relaxing on the patio in a lounge chair or gathering around a fire pit. The beauty and tranquility of the views of the creek and forest from the deck and patio are unmatched. There are over 200 pot lights outside and outside of this home, as well as an oversized garage and new driveway. Surrounded by the best of what Vineland has to offer including Niagara's finest wineries and restaurants, shopping, golf, parks and within minutes of Historic Balls Falls, The Village of Jordan and the beautiful Bruce Trail. Make this one-of-a-kind home yours! (id:37087)
RE/MAX Niagara Realty Ltd.
617 Chapin Parkway
Fort Erie, Ontario
Presenting an enchanting 2-bedroom, 2-bathroom bungalow resting gracefully on 1.25 acres of serene land, conveniently situated near Fort Erie and Ridgeway. Its exterior exudes undeniable charm, with a welcoming driveway, fenced yard, hot tub, fire-pit, deck, and storage barn, all harmonizing perfectly with the natural surroundings. The expansive garage has been transformed into a versatile workspace, offering endless possibilities. Inside, modern finishes seamlessly blend with rustic cottage ambiance, highlighted by a charming gas fireplace and vaulted cedar ceilings. Renovations have touched every corner, from the kitchen to the bathrooms, ensuring a move-in-ready experience. With its exceptional amenities and prime location, this home is a rare gem, offering an ideal balance of comfort and convenience. Don't miss out on the opportunity to turn this into your dream retreat schedule a showing today and step into your future oasis! (id:37087)
Exp Realty
378 Willowood Avenue
Fort Erie, Ontario
Discover this beautiful townhouse nestled in the famous and vibrant Crystal Beach, where breathtaking sunsets and endless beach fun await. Immerse yourself in the local charm with nearby restaurants and delightful shops. The main floor of this home boasts a spacious bedroom, while the second floor features two additional bedrooms. Enjoy the sun-drenched 3-season sunroom with skylights, granting access to the patio and deck. Vaulted ceilings and a cozy gas fireplace enhance the family room, while the well-appointed kitchen, formal dining room, and convenient laundry area complete the main floor. Privacy and security are ensured by the fenced private yard with a gate. Outdoor enthusiasts will relish the nearby Friendship Trail, perfect for cycling and leisurely walks. Located near the sandy shores of Crystal Beach, this turn-key home offers proximity to amenities such as the Peace Bridge, Niagara River, Lake Erie, marinas, golf courses, wineries, shopping, museums, and exclusive clubs such as Bay Beach Club, Buffalo Canoe Club and Bertie Boating Club at Point Abino. You truly do not need to leave this turn-key home. **** EXTRAS **** Cooperating brokerage commission will be reduced to a 25% referral + HST if Buyer is introduced to property by private showing with the Listing Agent or any of the Rosettani Group agents. (id:37087)
RE/MAX Niagara Realty Ltd.
8a Hainer Street
St. Catharines, Ontario
Discover elegance at 8A Hainer St in St. Catharines, a captivating freehold townhouse offering modern comfort. The main floor seamlessly combines the living and dining areas, leading to an open concept kitchen with granite counters and built-in stainless appliances. Enjoy two covered patios overlooking a treed lot, accessible from the dining area and family room. A basement fireplace adds warmth, with an extra bedroom for versatility. This home features 2.5 baths, an attached garage, and private double driveway. Steps from Twelve Mile Creek and Roman Hall Boutique hotel, and minutes from Brock University. Don't miss this opportunity. **** EXTRAS **** HWT is owned, Fridge, Stove B/I Microwave, Dishwasher, Washer, Dryer, Furnace, A/C all light fixtures. (id:37087)
RE/MAX Realty Specialists Inc.
31 Stoneridge Crescent
Niagara-On-The-Lake, Ontario
This Luxuriously Appointed 4Br Offers Unparalleled Beauty In Style And Detail Throughout. Enjoy Your Grand Living Room With Towering 18Ft Ceilings, Sun Soaked By 4 Vast Skylights Nestled By The Fireplace. Delight Your Guests In This Magnificent Entertainer's Kitchen. Or Relax Overlooking One Of Many Vineyards In Your Custom Designed Terrace And Sundeck. Settle Into Your Stately Primary Bedroom And Relax In Your 6Pc Spa-Inspired Ensuite Amenities Like Heated Floors And Solar Light. This Home Is Truly A Sanctuary Of Peace, Luxury And Tranquility You And Your Family Will Proudly Enjoy! (id:37087)
Psr
17 - 88 Lakeport Road
St. Catharines, Ontario
Presenting this rare opportunity to own a Luxurious Waterfront Townhouse with Full Unobstructed Views of Martindale Pond and the Beautiful Sunsets. This highly sought after enclave, 'On The Henley' in beautiful Port Dalhousie is move-in-ready with many design-forward upgrades. Enjoy the sunsets, scenic views of the Royal Henley watercourse and tranquility from this light-filled airy gem. Minutes from shopping, banking, healthcare, emergency services, golf, fishing, trails, beaches, restaurants, wineries, transit, library and the magnificent Port Dalhousie Yacht Club and piers. Only 15 minutes from Niagara-On-The-Lake, 25 minutes to Niagara Falls and an hour to Downtown Toronto. Lifestyle, Location and All The Amenities in your new coveted enclave! **** EXTRAS **** The main floor foyer has a high ceiling, a beautiful functional kitchen, a great dining and living space with a gas fireplace and fantastic water views, a 2-pc bath and entrance to a double garage (id:37087)
Royal LePage Real Estate Services Ltd.
5793 Dixon Street N
Niagara Falls, Ontario
Location, Location, Location! Do you want to have the Niagara Falls Park as your Garden? Have you ever fall asleep to the roar of the world famous Niagara Falls ? Walking distance to the Casino, the Convention Center, the OLG theater, shoppins, restaurants... more and more! This brand new renovated and upgrated 3 bedroom bungalow has a Detached Garage and a Large Backyard without Rear Neighbours, the Beautiful Pine-trees gives you and your Family a Natural Privicy. The Main Level Kitchen has the Same Stone Countertop and Back Splash, New Fridge, New Stove, New floor...From Bottom to Top, you have them all Sparkling New. Seperated Entrance Brings You to the basement, There is a Brand New Bathroom and one Large Size Bedroom, a Finishend Work Shop. Spaceful Basement Area can be Used as a Living Room. A/C 2018, Furnace 2019. Vacant Position, Easy to Show, Don's miss it! (id:37087)
RE/MAX Dynamics Realty
130 Riverview Boulevard
St. Catharines, Ontario
PRICED TO SELL! FABULOUS OPPORTUNITY - ALMOST 1 ACRE! This stunning property offers a total of 4586 Sqft of living space, including 5 bedrms, 4 bathrms, 2 kitchens and an in-law suite, all situated right in town. Enjoy the serene private ravine setting provided by this 2-story center hall floor plan. On the main floor, you'll find an upgraded kitchen w/ island & built-in china cabinet, overlooking a formal dining rm. The living rm is elegantly appointed with a gas fireplace. The family rm is generously sized, featuring another fireplace & leading to a newer deck. The primary bedrm offers a skylight, views of the tiered decking & lush lot, a walk-in-closet & 5-pc ensuite. Finishing off the 2nd floor are 3 additional spacious bedrms, a 4-pc bath & laundry rm. The fully finished lower level boasts breathtaking views of the private surroundings & tiered decks, a sunrm w/ a walk-out to the patio & yard, a bedrm w/ a bay window, an additional family rm and a secondary kitchen. **** EXTRAS **** In-law suite is perfect for providing a comfortable space for extended family or guests.This property is ideally situated near hospitals, schools, shopping, wineries, and Brock University. (id:37087)
Right At Home Realty
51-49 Royal Dornoch Drive
St. Thomas, Ontario
Welcome to 51-49 Royal Dornoch a Luxury Semi-Detached Condo built by Hayhoe Homes featuring; 4 Bedrooms plus office, 2.5 Bathrooms including primary ensuite with heated floors, tile shower, freestanding soaker tub, and vanity with double sinks and hard-surface countertop, finished basement and single car garage with double driveway. The open concept plan features a spacious entry, 9' ceilings throughout the main floor, large designer kitchen with hard-surface countertops, tile backsplash, island and cabinet pantry, opening onto the great room with electric fireplace and eating area with patio door to rear deck looking onto the trees. Upstairs you'll find 4 generous sized bedrooms, laundry closet, main bathroom and 5 piece primary ensuite. The finished walk-out basement includes a large family room and home office with door leading to rear concrete patio. Other features include; hardwood stairs, flooring upgrades, 200 AMP service, Tarion Warranty, plus many more upgraded features. (id:37087)
Elgin Realty Limited


