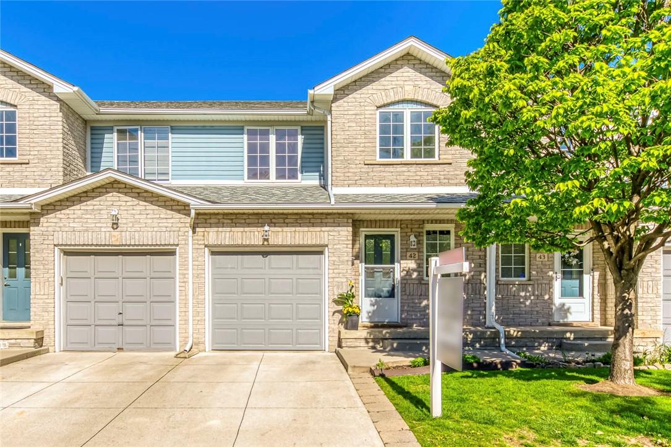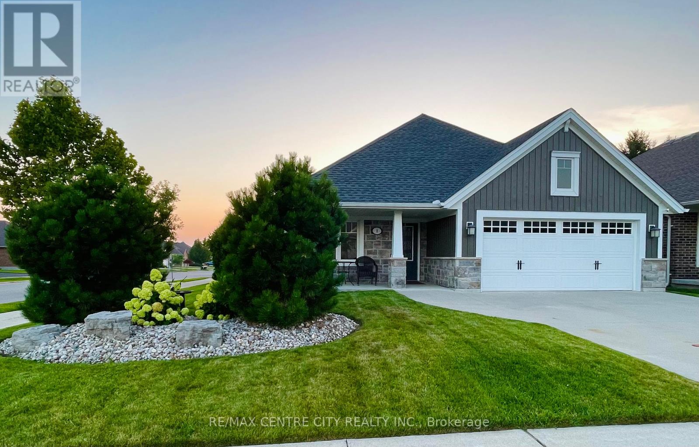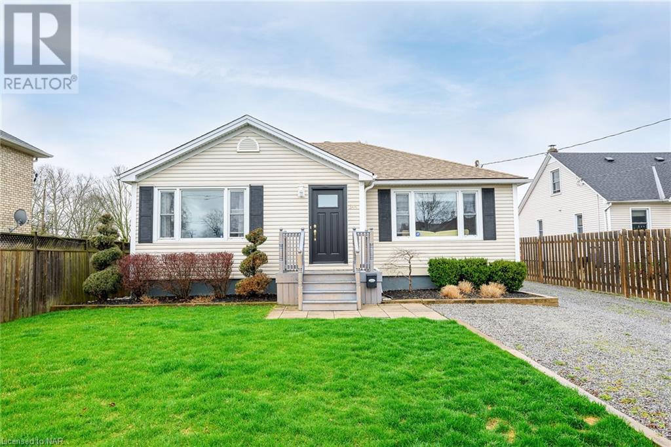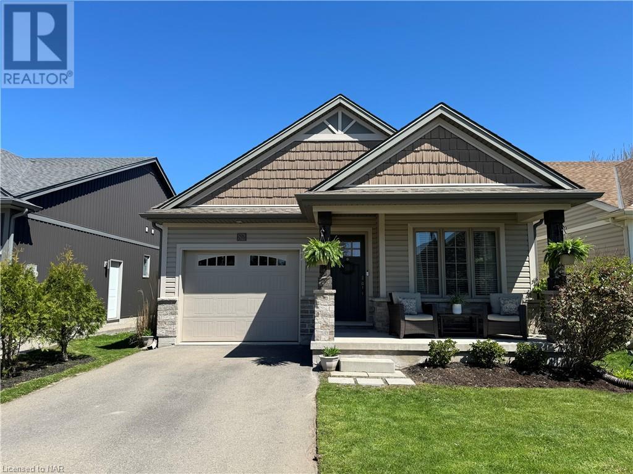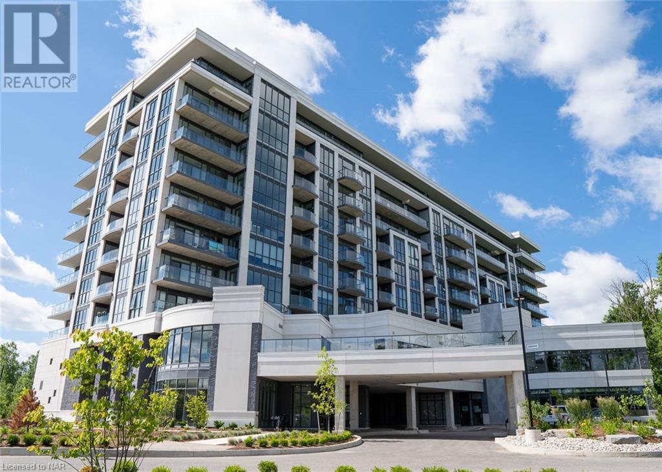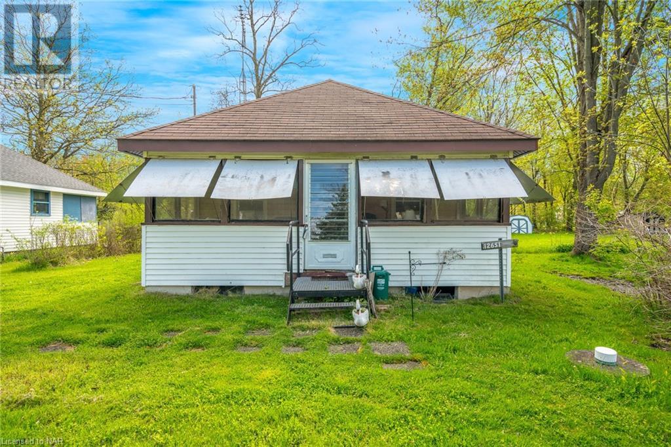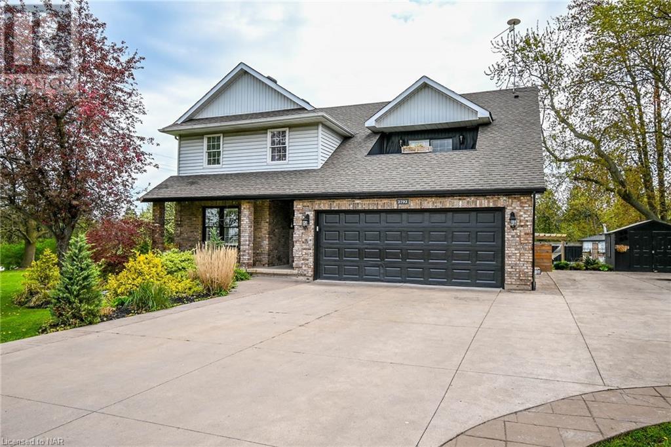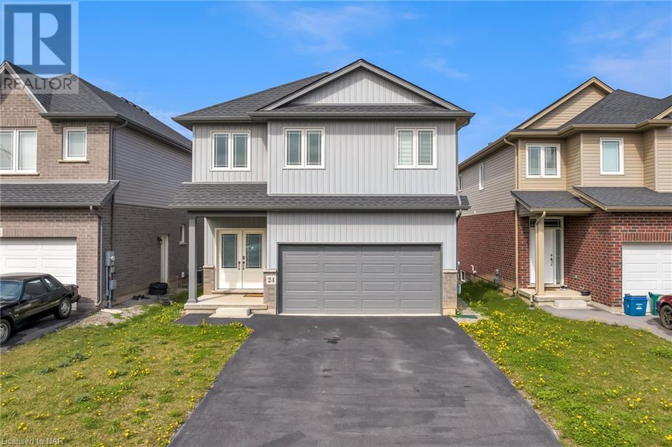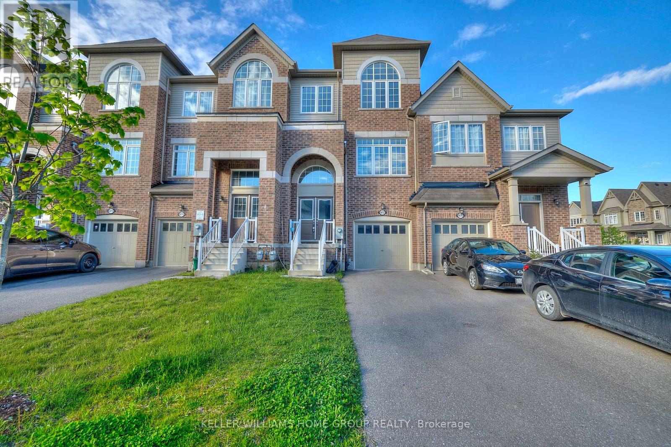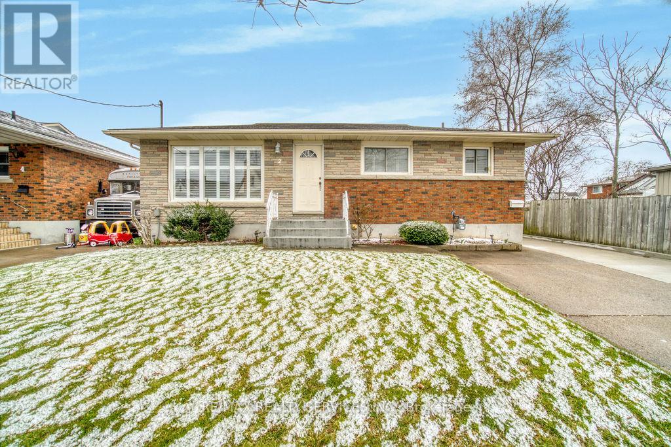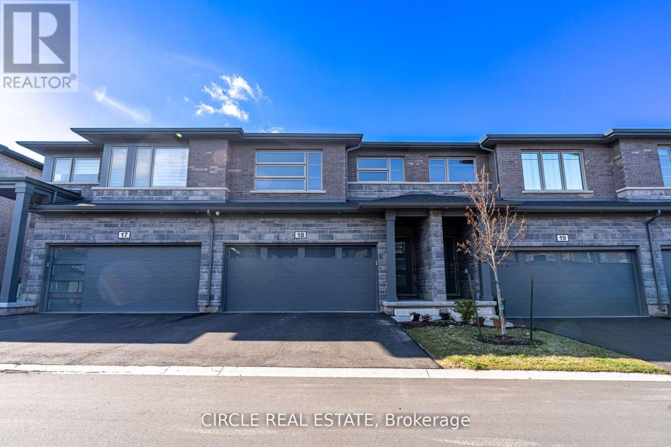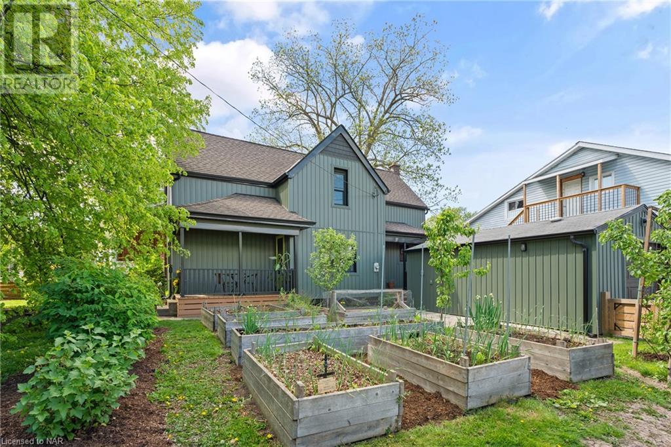104 Frances Avenue, Unit #42
Stoney Creek, Ontario
LOVELY townhome minutes from Lake Ontario!! Offering 3 Bedrooms & 1.5 Bathrooms Perfect For First Time Home Buyers, Investors, And Retirees Alike. Freshly Painted Throughout, Featuring An Updated Kitchen, Fully Finished Basement, And A Fenced In Backyard For Relaxation. The grand 2-storey foyer makes the townhome feel bright and open, down the hall the main floor opens to an open concept living space with a living room, breakfast and kitchen area. An abundance of natural light comes through from the West facing yard. The kitchen features stainless steel appliances, gas stove, and gorgeous quartz countertops. The backyard is perfect for indoor outdoor living with low maintenance pavers for the patio. The main floor is complete with an updated powder room and inside entry to the garage. The second level features three spacious bedrooms and a 4-piece bathroom. The basement offers a cozy flexible recreation room perfect for a games room, movie room, storage and more. All are situated in a quiet complex with a low condo fee and walking distance to the shores of Lake Ontario. Close Proximity To Trails, Parks, Lakefront And Highway Access. Minutes From Shopping Centres And All The Amenities You Could Need. Fresh Paint (2024), Washer and Dryer (2023), Kitchen (2019) & High-efficiency furnace & AC (2017) (id:37087)
RE/MAX Escarpment Realty Inc.
2 Blairmont Terr
St. Thomas, Ontario
Absolutely beautiful and perfectly maintained Hayhoe Homes built bungalow (like new!) with finished lower level, in highly sought-after Mitchell Hepburn School area, boasting 3 bedrooms and 3 full bathrooms. Features cathedral ceilings with a skylight in the kitchen, reinforced concrete double width driveway and double garage. Other highlights include: a natural gas fireplace, wheelchair-friendly design from flush garage and door entrances, pristine hardwood floors, and keyless entry. Enjoy comfort and convenience with pot lighting, oak railings, and landscaped front yard. The outdoor space has a covered patio with composite decking. Close to schools, college, and parks, with easy access to beaches and city amenities. Move-in ready with ample storage and potential for further development. Don't miss out schedule a tour today! 15 minutes to Port Stanley! 20 minutes to London! Prime neighbourhood! Total approx. 2546 square footage! Move in ready and stunning! (id:37087)
RE/MAX Centre City Realty Inc.
344 Linwell Road
St. Catharines, Ontario
Situated on a large fenced lot with a fully insulated separate 2.5 car garage with hydro, this 3-bedroom bungalow home offers bright, sunny, and meticulously maintained main floor living space and a finished basement with a family room and large bathroom. Centrally located in North St.Catharines, this home has public transit outside the front door and is close to major highways, shopping and excellent schools. Recent updates include exterior landscaping, a new front porch, fence, and driveway, which easily accommodates up to 6 cars in addition to the garage parking. Furnace and Air Conditioner new in 2017, and freshly painted throughout in 2023. With custom window treatments, updated fixtures, and neutral decor, this home is move-in ready. Roof 2018 (35 Year Fiberglass shingles on house and garage) windows replaced with double hung in 2006, some new in 2022/2023, including California Shutters. This home has lovely curb appeal and offers an outstanding backyard space for entertaining, as well as a garage suitable for the collector, hobbyist, or car enthusiast! (id:37087)
Bosley Real Estate Ltd.
82 Parkside Drive
St. Catharines, Ontario
Welcome to 82 Parkside Dr., located in one of the north ends highly sought after locations known as Port Weller East. This quaint and quiet newer subdivision was built approximately 10 years ago by award winning Grey Forest Homes. Residents quite often refer to its location as a small piece of paradise due to its close proximity to Lake Ontario, the Welland Canal, Sunset Beach, wonderful walking trails, Happy Rolph's and Niagara's Finest Wineries! This 2+2 bdrm, 2 bath bungalow features: hardwood and ceramic through out the main floor, open concept floor plan, quality Elmwood kitchen w/island, main floor laundry, master w/ensuite, and garden door leading to rear deck overlooking private rear yard with no rear neighbors. Lower level features family room, work out room, office, rough in for 3rd bath and unfinished work shop area. Take an early evening stroll to the Lake or walk through the park and observe your friendly neighbors enjoying a game of pickle ball, kids playing basketball and then grab a glass of Merlot and enjoy breathtaking sunsets right from your front porch! Make this property your next home. (id:37087)
Royal LePage NRC Realty
7711 Green Vista Gate Unit# 716
Niagara Falls, Ontario
ONE OF THE FINEST, MOST LUXURIOUS UPGRADED 7TH FLOOR SUITES TOP OF THE LINE UNIQUE LUXURY KITCHEN THAT EXTENDS TO CEILING WITH ITALIAN HANDLES FROM ITALY, AMAZING ITALIAN IMPORTED SOLID MARBLE SLAB COUNTER-TOPS, BACK-SPLASH & ISLAND; SOLID THICK REAL HARDWOOD FLOORS, LUXURY UPGRADED BATHROOMS WITH GLASS/TILE SHOWERS, MARBLE FLOORS & PORCELAIN FLOOR TO CEILING WALL TILES, ENTIRE BATHROOM WALL IS MIRRORED, 9 FT. FLOOR TO CEILING WINDOWS. FINE MODERN LIGHT FIXTURES WITH REMOTE, ALSO MANY POTLIGHTS THROUGHOUT, ENTIRE CONDO PROFESSIONALLY REPAINTED WITH TOP OF THE LINE 3 COATES OF BENJAMIN MOORE PAINT, 9 FT CEILINGS, OPEN CONCEPT.PRIVATE COVERED BALCONY OVERLOOKING NATURE, THE 18TH HOLE OF JOHN DALEY'S THUNDERING WATERS GOLF COURSE, SKYLINE VIEWS OF NIAGARA FALLS ALONG WITH AMAZING SUNSETS FROM BALCONY. INSUITE LAUNDRY, INDOOR POOL, GYM, HOT TUB, SAUNA, YOGA, PARTY ROOM, CONCIERGE, THEATRE RM, GUEST SUITE, DOG SPA, 1 PARKING SPOT. 5 BRAND NEW APPLIANCES, STORAGE LOCKER FREE INTERNET ENJOY LIFE HERE-NO TRAFFIC, NO NOISE, JUST NATURE & VIEWS. GREAT INVESTMENT PROPERTY! IMMEDIATE POSSESSION! 1 FLOOR BELOW SUB PENTHOUSES & THE PENTHOUSE FLOORS WHICH ARE FOR SALE FROM $2 M-$5 MILLION! (id:37087)
Century 21 Today Realty Ltd
12651 Schooley Rd
Wainfleet, Ontario
DEEDED SANDY BEACH ACCESS!!! This charming, rustic 3 bedroom 1 bathroom cottage is tucked away on a private side road, just steps away from one of the finest sand beaches in the region. This 3-season retreat boasts a cozy wooden interior with both front and back screen porched and vintage touches throughout. A testament to simpler times, this family cottage is ready for its new owner and boasts ample potential for the handyman or renovator! (id:37087)
A.g. Robins & Company Ltd
2792 Fifth St Louth Street
St. Catharines, Ontario
Come to Niagara and live your best life! This gorgeous two story home is located among some of Niagara's most popular wineries. Enjoy tranquil, country living on half an acre with the convenience of big box stores, highway access, schools (including Brock University) the main hospital and beautiful hiking trails just a few minutes drive away. Get ready to enjoy this summer in this oasis of a backyard. Enjoy endless summer days in the enormous salt water pool surrounded by lush gardens, patios and decks. Roll into the summer nights and gather with friends and family around a cozy fire. Loads of additional space to enjoy a game of bocce or volleyball if you wish. Step inside this country sheik home and be wowed by the stunning decor and excellent floor plan. Lots of room to entertain inside as well with an expansive eat in kitchen running the width of the house complete with s/s appliances, a large island and granite countertops. The main level boasts gorgeous updated hardwood floors and travertine tiles. Plenty of room for the whole family in the front living room/dining room combination and a large updated laundry/mudroom and two pc bathroom complete this level. The large double garage is currently used as another great space for gaming and hanging out around the bar while also leaving space to park. Meander up to the second floor to find 3 oversized bedrooms including a primary suite with large ensuite and patio doors to private balcony. A large 4 pc bathroom with soaker tub completes this floor. Need more space for the teenagers? The fully finished basement includes an additional bedroom, recroom, bar area and cozy fireplace. Two additional rooms could be used for an office, playroom etc. Other updates include pool liner, heater and pump, furnace, on demand WH. The over sized concrete driveway is reinforces with steel and creates ample parking for all. This spectacular family home does not disappoint! Be in your dream home by summer. (id:37087)
Royal LePage NRC Realty
24 Lamb Crescent
Thorold, Ontario
BEAUTIFUL premier built Two Storey home in high demand area Hansler Heights. Features 1440 sq ft of move-in living space with 3 bedrooms and 2 1/2 baths. Offers contemporary open concept living, kitchen and dining spaces. Kitchen features sliding patio doors. Quality engineered hardwood floors and tiled flooring. Uprades include pot lights in kitchen, stainless steel appliances and main floor laundry. Master bedroom features walk in closet and 4 pc ensuite. A full unfinished basement with bathroom rough-in and walkout, and private asphalt drive completes this home.Centrally located close to schools, amenities, minutes to Brock University, Niagara College, Pen Centre shopping and Hwy 406. (id:37087)
Canal City Realty Ltd
4072 Canby St
Lincoln, Ontario
Step into luxury living at 4072 Canby Street! This stunning three-story Cachet townhome, built in Oct 2019, is a sanctuary of style and comfort. Enjoy an abundance of natural light flooding through every corner of this exquisite property, creating a warm and inviting atmosphere. On the main floor, discover convenience and elegance with a large main closet and storage space, complemented by soaring high ceilings for an airy feel. The second floor is designed for seamless living, featuring a spacious living room, family/dining area, and a modern kitchen with ample counter and cupboard space. Step out onto the balcony and savor the serene neighborhood views. Retreat to the third floor oasis, where the impressive primary bedroom awaits with a generous walk-in closet and a luxurious five-piece ensuite bathroom. Two additional bedrooms, a three-piece bathroom, and a laundry closet ensure comfort for the whole family. The lower level offers versatility with a fourth bedroom, perfect for guests or in-laws, and a great room that transitions effortlessly to the backyard, creating the ultimate indoor-outdoor living experience. Additional features include a 200 Amp electrical panel, an unfinished basement awaiting your personal touch, upgraded large basement windows, utility sink, high ceilings, and a rough-in for a bathroom in the basement, complete with a cold cellar. (id:37087)
Keller Williams Home Group Realty
2 Anderson St
St. Catharines, Ontario
Welcome to 2 Anderson Street. Meticulously maintained, 3 bed, 2 bath, solid brick bungalow with detached garage situated on a quiet tree-lined street in desirable St. Catharines. Functional layout with hardwood flooring, California shutters & custom fixtures throughout the main level. Open concept eat-in kitchen with breakfast bar & updated cabinetry. Bright & spacious living area with crown moulding. Three generous sized bedrooms & 4pc bath complete this level. Separate side entrance in-law potential with unfinished lower level featuring a kitchen, large rec room & 3pc bath. Long concrete driveway with ample parking leading to detached garage. Close proximity to all amenities; great schools, parks, restaurants, public transit & major highway access. (id:37087)
RE/MAX Realty Services Inc.
#18 -4552 Portage Rd
Niagara Falls, Ontario
Indulge in the lavish lifestyle afforded by this exceptional 4+1 bedroom, 3.5 bathroom townhouse nestled in the heart of Niagara Falls. With contemporary touches at every turn, this remarkable abode promises unmatched comfort and convenience. Its elegant open-concept design enhances the sense of space, while the chef's kitchen, boasting sleek cabinetry, quartz countertops, and premium stainless steel appliances, invites culinary delights. Flooded with natural light, the expansive living area exudes warmth and hospitality, complemented by the privacy of no rear neighbors. Three additional bedrooms offer ample accommodation for family or visitors. For added versatility, a separate entry to the basement unit, thoughtfully constructed by the builder, caters to multi-generational living or rental income opportunities. Situated near the Millennium trail, residents can enjoy leisurely strolls along the canal, while easy access to the QEW and the Falls, mere minutes away, ensures utmost convenience. With all amenities within a 10-minute radius, seize the chance to call this dream home yours by scheduling a private viewing today. Included are stainless steel appliances, white appliances, washer/dryer, and window coverings. **** EXTRAS **** All S/S Appliances, White Appliances, Washer/Dryer and Window Coverings (id:37087)
Circle Real Estate
4741 Epworth Circle
Niagara Falls, Ontario
Talk about complete transformations! Located just a short stroll to The Falls in a tucked away neighbourhood is this nature inspired property. Ideal for a first time home buyer is this creatively inspired and well cultivated 2 storey home which features 3 generous sized bedrooms, 2 baths, and the perfect open-concept main floorplan. Let's begin with the spectacular designer kitchen with stainless steel appliances, custom subway backsplash, 6 ft island with farmhouse sink, custom countertops, floating shelves and faux wooden ceramic flooring. The kitchen opens to a spacious dining room that is connected to a bright living room with hardwood floors and huge windows. A 2pc bathroom and storage area complete this level. Step up to the second floor to find 3 good sized bedrooms and a hotel inspired full bathroom. So much love and effort has been poured into this home for you to enjoy and just move in! 2 sit-out porches, minimum maintenance cute yard, fully enclosed decorative fencing, roomy 1.5 car detached garage and so much more. You have to see it to believe it. Close to any and all amenities, all of the tourist district and all that Niagara Falls has to offer. And when the wind is just right, sometimes you can hear the beautiful waves of the Falls too! (id:37087)
Revel Realty Inc.


