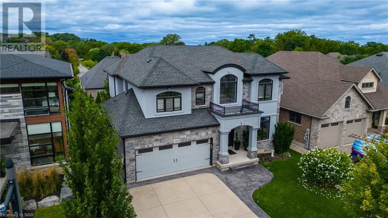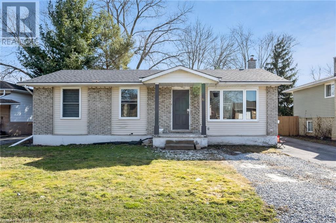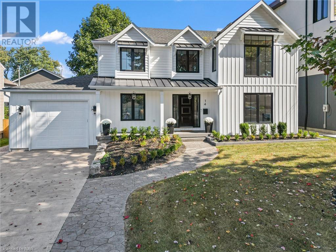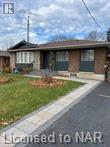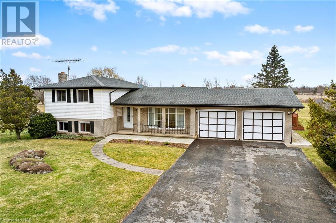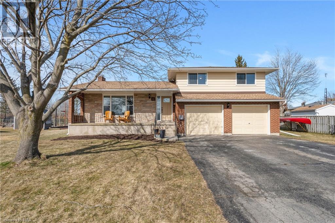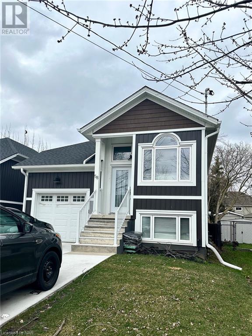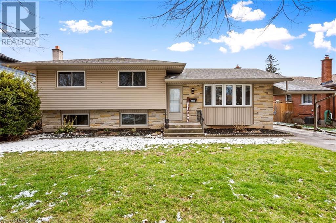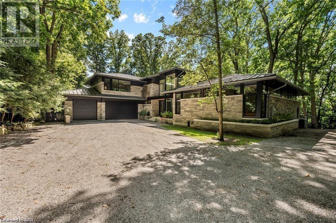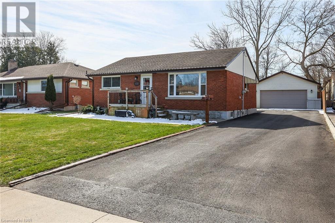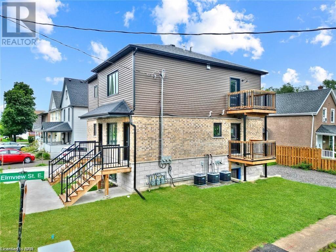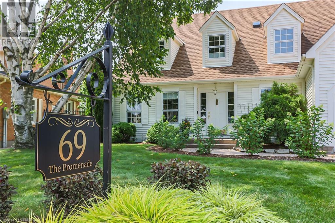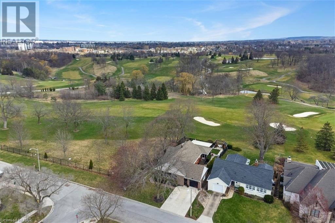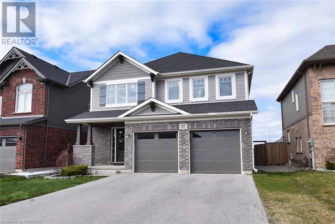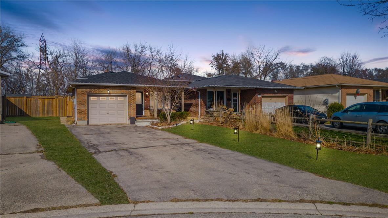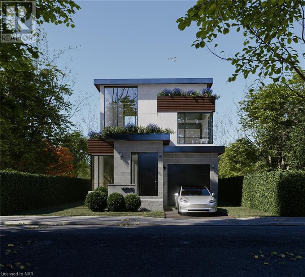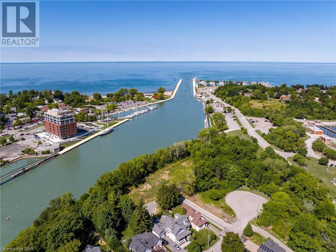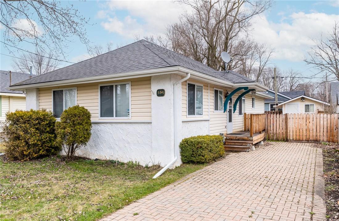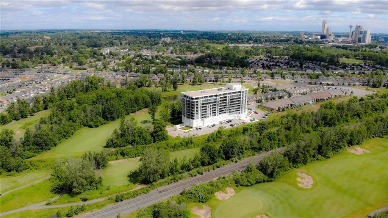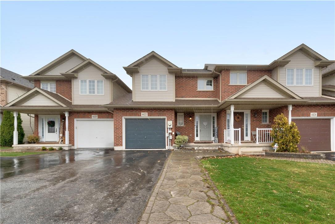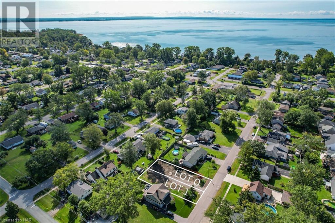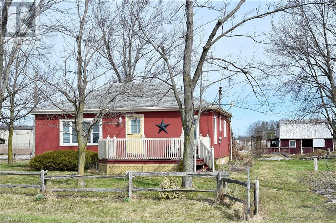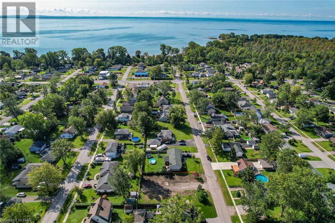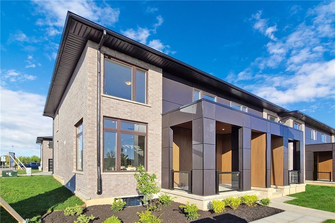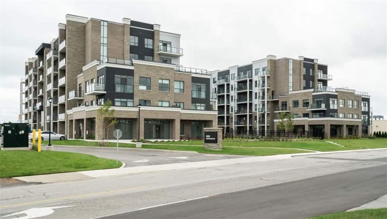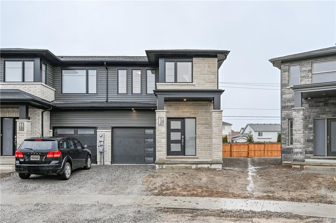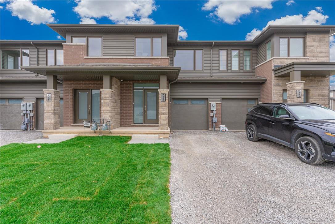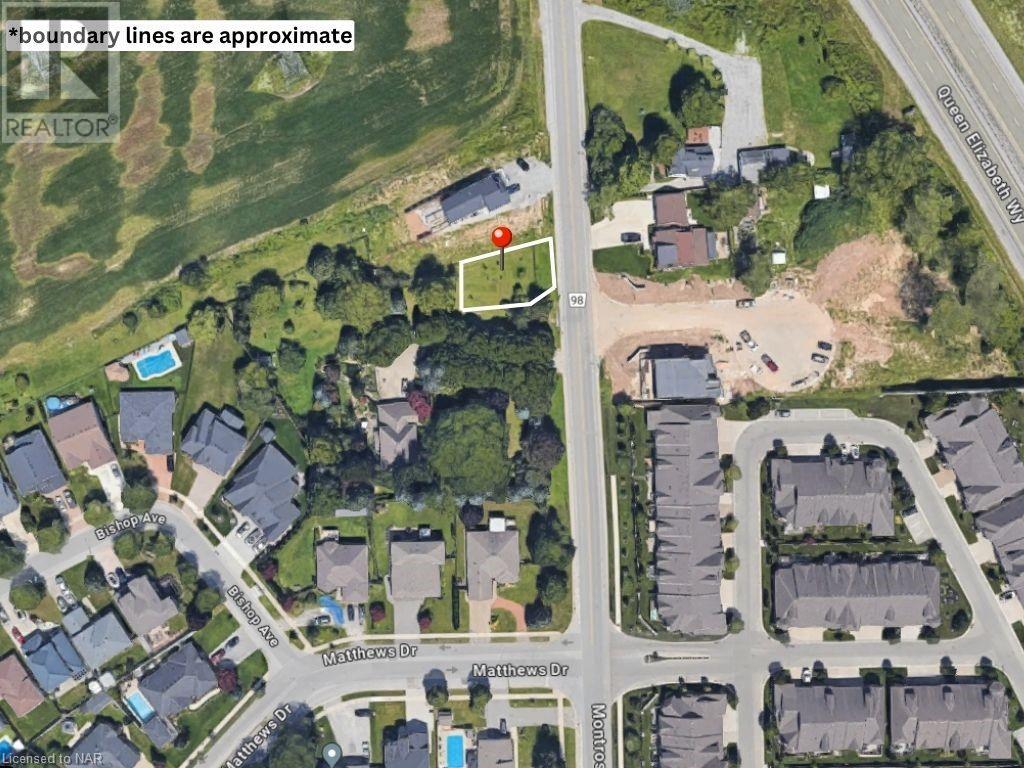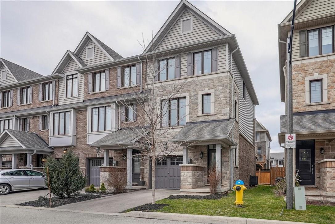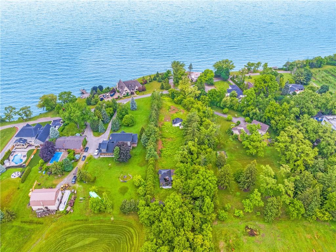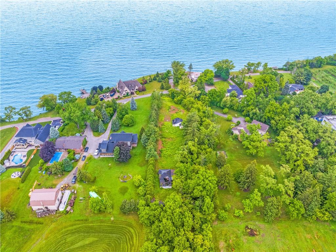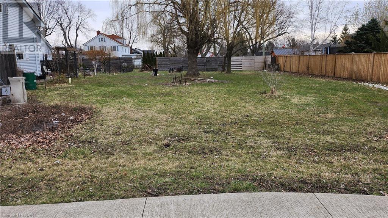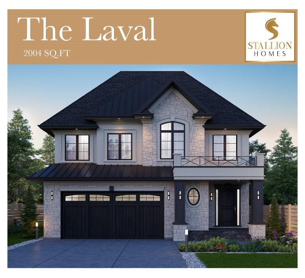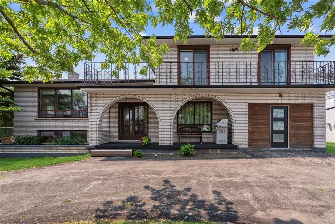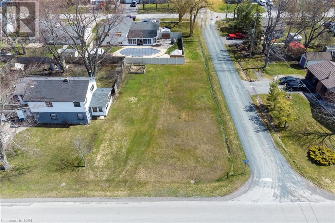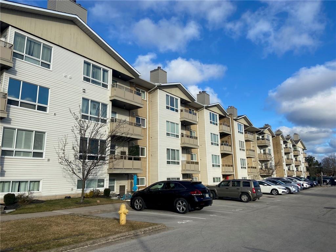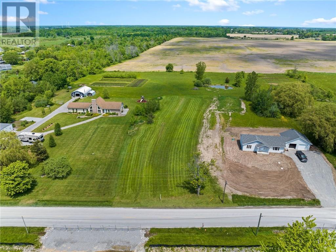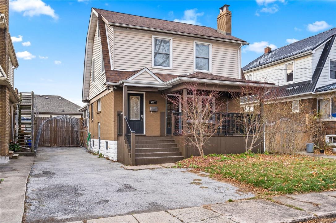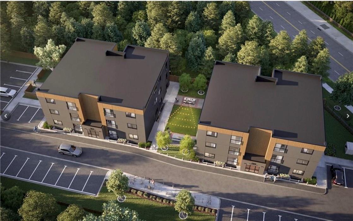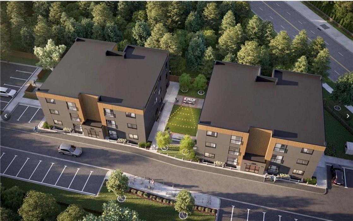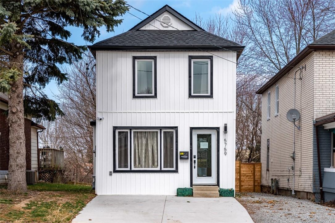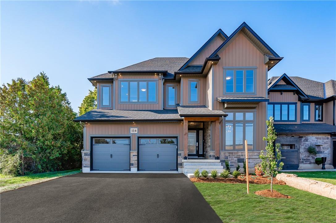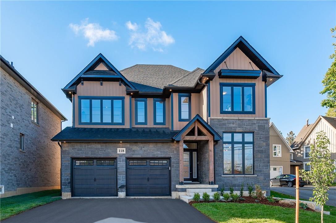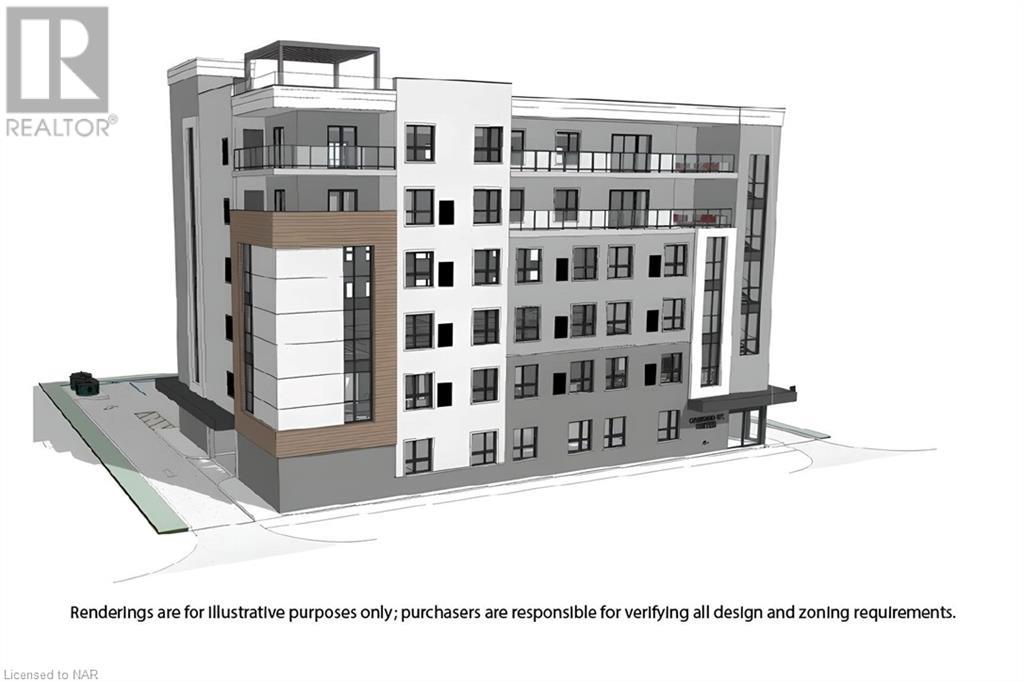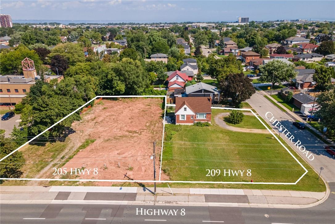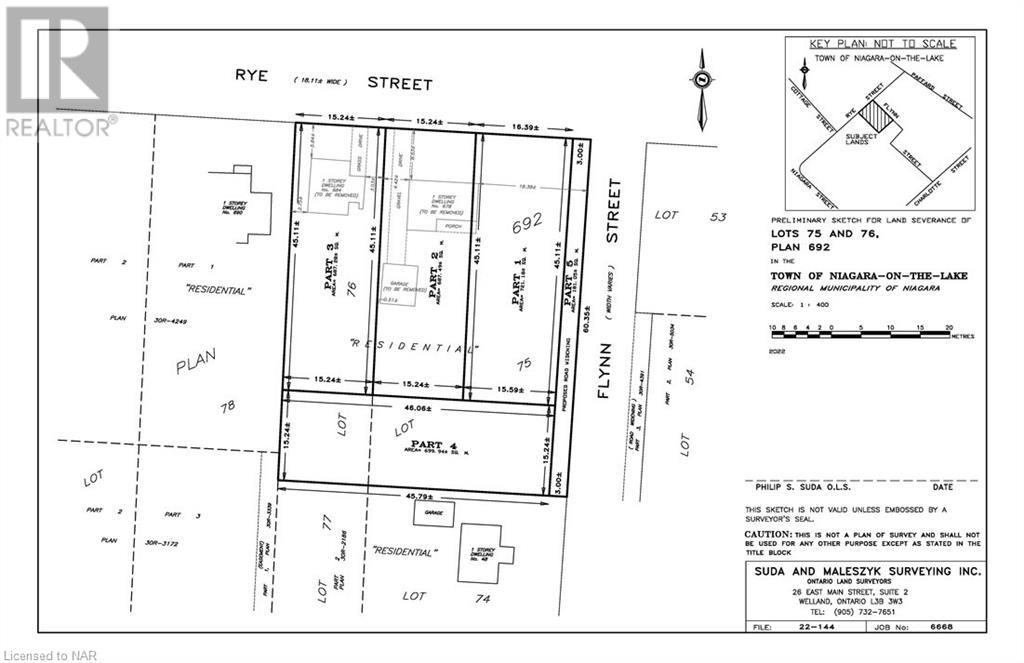139 Paxton Lane Lane
Niagara-On-The-Lake, Ontario
Beautiful 2 storey executive home in the village of St.Davids. This home features approximately 4000 square feet of living space. Entering into the main floor you have a formal dining room with a butlers pantry leading into the gourmet kitchen with large centre island, quartz countertops throughout. Large dinette leading out to the balcony overlooking the inground pool., Main floor family room room with gas fireplace. 2nd floor features 4 spacious bedrooms, laundry room, Primary bedroom features 5pc ensuite with separate shower stall and bathtub. Wood and tile floors throughout the main 2 levels. Grade level basement features self-contained apartment with 2 bedrooms, recroom, and spacious kitchen and leads out to the inground salt water swimming pool. This home has it all. 2 gas barbeque connections. triple wide concrete drive, large double car garage with walk up from the basement. Great location close to all amenities, restaurants, wineries, shopping, theatre (id:37087)
Century 21 Avmark Realty Limited
41 Macoomb Drive
Welland, Ontario
This exceptional investment opportunity is conveniently situated within walking distance of Niagara College. Featuring a two-unit bungalow, this property boasts generous room sizes, a sizable backyard, and ample parking. The main floor unit, with three bedrooms, provides an open living area, while the basement unit, offering two bedrooms, features high ceilings and its own entrance. Nestled in a tranquil neighbourhood and near various shops, amenities, and highway access, this property is ideally suited for investors and large families. (id:37087)
RE/MAX Escarpment Realty Inc.
14 Pawling Street
St. Catharines, Ontario
Pitched roofs, exposed beams, and the enthusiastic use of natural materials may be the charming hallmarks of a classic lake house but the interior at 14 Pawling Street truly sings when combined with modern elements. This beautifully updated home has been completely reimagined with luxury finishes while paying homage to lake life; celebrated in one of Niagara’s most charming towns, Port Dalhousie. Professionally designed by Enrico DiRisio, this impeccable residence features nearly 3300 sq/ft of living space with 4beds, 3.5baths, and a fully finished bsmt. Upon entering you’ll be captivated by the contrasting tones and smart integration of mixed metals. The foyer opens to receive guests and seamlessly transitions to the primary rms. A harmoniously configured flr plan allows this gorgeous kitchen to shine! A 10ft island balances this bespoke kitchen and extends your eye to take in all the exceptional details. Professional series appl and infused gold accents create a sense of regal elegance. Black framed wdw occupy each room, allowing for sunshine to pour into the home while connecting you with the outdoors. Access to a resort-style yard is simplified with a patio entrance off the kitchen. The living space is incredibly inviting, you'll find this a favorite spot where you can curl up next to the fireplace. The warmth of the home is felt from one room to the next- the dining room has beautifully crafted wooden beams and sculptural lighting. A two-toned staircase leads the way to the second level where you can rest in the dreamy primary suite and take in views of Lake Ontario. Opulent fixtures dress the primary ensuite, complemented by oversized mirrors, a crisp white double vanity, and an airy glass shower. This level also features two additional bdrms, a ritzy 4pc bath, and one incredible laundry suite. With the finished lower l/l offering additional living space that includes a home gym, theatre rm, bdrm, bath, and wet bar all that’s left to do is enjoy. (id:37087)
RE/MAX Niagara Realty Ltd
629b Scott Street
St. Catharines, Ontario
Looking for an updated rental unit. This lower level unit has private entrance, main floor living room, spacious bedrooms, additional family room and in suite laundry. There are 2 parking spots included, rent does not include utilities. Available May 1, all potential tenants require job letter, full credit report, 6 mths paystubs, indentification and rental application. All viewings require 24 hours notice. (id:37087)
RE/MAX Niagara Realty Ltd
11241 Highway 3 Highway
Wainfleet, Ontario
You will never want to leave your property when you own this piece of paradise! Three bedroom custom-built side-split sitting on 11.31 acres of privacy! Main floor consists of spacious living room, bright kitchen with plenty of cabinetry and inviting dining room with glass doors to the rear yard over-looking 4 ponds and acres of peace and tranquility. The upper level has 3 generous sized bedrooms and the main updated bath. The lower level would make an ideal in-law set-up with its cozy family room with wood burning fireplace and office with walk-up to the rear yard. The lower level has plenty of room for all the storage that you may need. Have toys...the attached double garage and huge paved driveway has plenty of room even for an RV. Live worry free with your whole home generator(2011), Shingles (2011), Furnace (2021), A/C (2019), Septic (2002), Garage Door Opener(2023). All amenities are minutes away including multiple golf courses, the shores of Lake Erie and shopping. (id:37087)
RE/MAX Niagara Realty Ltd
21 Lena Crescent
Port Colborne, Ontario
Welcome to your beautifully updated sidesplit, situated on a quiet cul-de-sac in a desirable neighbourhood in Port Colborne. Just a short walk to Lake Erie, this pie-shaped lot offers plenty of space for kids to play and adults to entertain in a private yard. Enjoy your morning coffee on the large covered front porch. As you walk through the front door, you are greeted by a beautiful, large living space, a dining room large enough to entertain the whole family and a custom kitchen sure to impress, with luxury vinyl flooring throughout. Walk up a few steps to 3 bedrooms and a beautifully updated 5 piece bathroom. Your spacious primary bedroom offers his and hers closets and ample room for you to add your armoire. You will find the secondary updated 3 piece bathroom is conveniently located as you come in from the heated (electric) double car garage or from entertaining guests in your backyard. The basement offers a private finished laundry room, next to your large rec room with a wood fireplace and cold cellar. This space is your blank canvas, ready for you to turn your vision into a reality. Lena crescent is conveniently located close to the Port Colborne Yacht Club, Marina, wonderful restaurants, shops, small businesses, schools, Sunset Park and the list goes on. Some additional updates include: windows (2020), interior and exterior doors (2021), Eavestrough/Soffit/Fascia (2021), Roof (estimated 2018), Air Conditioning (2021) (id:37087)
Revel Realty Inc.
58 Griffith Street
Welland, Ontario
New 2023, large legal duplex. Upper unit has 3 large bedrooms plus den, large open concept kitchen, dining room and living room. Lower unit has 3 large bedrooms plus den, open concept kitchen and living room. Each unit has independent HVAC/ERV and water heater. Water is metered for each unit. Produces $4400 per month, tenants pay all bills. Concrete driveway and walk way, large backyard. Lower level only 4' below ground with 9' ceilings. Light weight concrete between floors for better acoustic environment, quartz countertops, designer lighting, kohltech windows. Let me help you love where you live! (id:37087)
Royal LePage NRC Realty
6536 Glengate Street
Niagara Falls, Ontario
Welcome to Your Stunning 4-Level Side-Split Sanctuary in Niagara Falls! The Cozy Living Room Sets the Stage for Comfort and Charm Throughout This Meticulously Renovated Home. The Main Floor Boasts a Beautifully Renovated Kitchen with Stainless Steel Appliances and a Chic Dining Area. Upstairs, Three Generously Sized Bedrooms Offer Ample Space for Relaxation. Descend to the Lower Level to Find a Functional Second Kitchen, Powder Room, 4th Bedroom, and a Welcoming Fireplace, Perfect for Extra Living Space or an In-Law Suite. Step Outside to Your Backyard Oasis with a Charming Pergola and a Soothing Hot Tub. Recent Upgrades Include Roof 2017, Windows 2017, LVP Flooring 2022, Furnace/AC 2014, Updated Kitchen and Bathroom 2017, and Shed 2020. Conveniently Located Near Schools, Parks, Restaurants, Shopping, and Transit, and Just Minutes from the Casino and Niagara’s Wine Country, This Home Offers Both Comfort and Convenience. Don't Miss Out—Schedule Your Viewing Today! (id:37087)
Exp Realty
22 Melrose Drive
Niagara-On-The-Lake, Ontario
Introducing a masterpiece of modern luxury, this brand new 2-storey home stands as a testament to refined living. With 4 bdrms& 2.5 baths, this prestigious Niagara-on-the-Lake creation exudes quality & craftmanship, backed by the reputation of a renowned local Builder. Elegance meets functionality w/the captivating floor to ceiling windows that grace every corner, infusing the home w/an abundance of natural light. The allure continues w/a stunning stone fireplace that commands attention in the living area, creating an inviting atmosphere for relaxation. Prepare to be wowed by the gourmet kitchen ft. a marble island complete w/an additional sink. A profusion of pot lights elegantly illuminates the space, highlighting the vast kitchen layout & ample cupboard space. Brand name appliances elevate the culinary experience. Entertaining reaches new heights w/the dining room's walkout to the back patio. Here, a cozy retreat awaits, complete w/a stone fireplace, this patio gracefully continues along the side of the home, offering a vantage point that overlooks the stunning & tranquil yard. The main floor boasts a convenient laundry area & generous storage option. The 3 large bdrms on this level provide both comfort & versatility. The primary suite stands as a sanctuary with a breathtaking 5-piece ensuite, complete w/his & hers sinks, separate tub & shower, LED lights artfully integrated behind each bathroom mirror and expansive walk-in closet that caters to your storage needs. The upper level offers a snug loft area overlooking the main floor, accompanied by a 3pc bathroom. The lower level presents an abundance of daylight through its expansive windows. Walk-out to the yard enhances the connection to nature. An extra bdrm, bathroom rough-in & flexible space for exercise, office or playroom complete this level. This remarkable home doesn't just captivate from within, its exterior is a work of art in itself. Crafted with an eye for beauty & harmony, it stands to excellence. (id:37087)
RE/MAX Niagara Realty Ltd
6136 Sidney Street
Niagara Falls, Ontario
3 + 1 Bedroom 2 Bath Brick Bungalow on a Quiet Dead End Street, Close to Highway 420 and QEW. Large 20' x 24' Double Garage, With 10' x 20' Attached Shed. Paved Double Drive With Parking For Six Cars. Amazing Covered Porch Man Cave With Hot Tub, Pool Table, Leather Furniture and T.V. One of a Kind Western Town Themed Back Fence Adds the Final Touch to this Unique Backyard. Inside is Tastefully Decorated With Second Kitchen in Basement for Possible In law or Rental. Home Features Hard Wood and Ceramics Throughout and is Well Taken Care of With Many Updates Including AC and Garage Roof in 2022. It's Time to Make This Your Niagara Home. (id:37087)
RE/MAX Garden City Realty Inc.
272 Niagara Street Unit# 3
Welland, Ontario
Beautiful Brand new 2 Bedroom apartment above grade 1089 sqft approx. Convenient location and close to bus route. Many amenities nearby. Private parking. 3 unit building with in-suite laundry. Separate forced air for heat and cooling. Hot water on demand. Utilities extra. Private drive. Available Immediately. (id:37087)
RE/MAX Garden City Realty Inc
69 The Promenade Street
Niagara-On-The-Lake, Ontario
This renovated Cape Cod style charmer is nestled in a quiet neighbourhood of Niagara-on-the-Lake with easy access to the Heritage District, large open park spaces, the Niagara Parkway trails, many wineries, restaurants, golf courses, entertainment and everything that Niagara has to offer. Recently renovated from in 2020, a very large foyer welcomes you to approximately 3800 sqft of exquisitely finished living space. The main floor features a spacious living room with cathedral ceiling, floor to ceiling windows, skylights and an open gas fireplace and conveniently located private office. The chef inspired custom kitchen boasts gleaming white cupboards surrounding the large quarter-sawn oak in walnut stain island, Lapitec 100% sintered stone countertop with undermount sink, dishwasher and ample storage. The open dining space is perfectly located in the kitchen for entertaining your guests. Upgraded appliances include 36” Thermador gas cooktop and oven, and a 48 x 84 fridge/freezer. Sliding doors from the kitchen open to a covered BBQ cabana and a second outdoor eating area. The Livingroom patio doors connect you to the fully landscaped backyard with large mature trees, shrubbery and plantings surrounding the in-ground saltwater pool, a wraparound patio with retractable awning and deck with pergola. Second level has two well appointed bedrooms. The fabulous master bedroom has an adjoining dressing room luxurious five piece ensuite, private balcony and laundry facilities. The finished basement is complete with family room with wood stove, wine cellar, cedar sauna and bathroom, large 3rd bedroom, pantry and storage area. A perfect home for family gatherings and entertaining. Previous updates: Main Bathroom Tub/Surround 2024, AC 2023, pool liner 2017, furnace 2017, water heater 2017, pool gas heater with salt water converter and safety cover 2020. (id:37087)
Bosley Real Estate Ltd.
111 Riverdale Drive
St. Catharines, Ontario
This amazing quality bungalow at 111 Riverdale Drive in Old Glenridge backs onto the 11th hole at the St.Catharines Golf & Country Club with an incredible 270° view and has one of the best locations on the course. Both the exterior and interior of this gorgeous property have been updated beautifully featuring a 1,650 square foot main floor with open concept kitchen space, an elegant living room with gas fireplace, 3 main floor bedrooms including a primary bedroom with 3-piece ensuite, an additional 4-piece bathroom, a main floor laundry room, and in the basement you’ll find 3 more bedroom spaces, a third full washroom, entertainment room, and workshop space. The detached garage with breezeway space creates a secluded entrance to a courtyard area at the side of the property leading to the backyard that opens up to the stunning views that can be enjoyed from the spacious manicured yard space or large roofed deck area. (id:37087)
RE/MAX Garden City - Jordan Clark
27 Spruce Crescent
Welland, Ontario
Experience luxury living in the prestigious Coyle Creek area, this immaculate 4+2 bedrooms, 3.5 baths home boasting a double car garage & smart home alarm system w/ hardwood throughout main & upper level. Step into the open-concept main floor, LR/DR & kitchen seamlessly flow together, highlighted by a stylish island & eat-in kitchen overlooking the fenced in backyard. Upstairs, a versatile open loft/den area awaits, along w/ the upper-level laundry. The primary bedroom is a true retreat w/ 2 spacious walk-in closets & ensuite bathroom. While 3 additional bedrooms offer ample space for family/guests. Fully finished basement adds even more living space, featuring a cozy family room complete w/ 2 additional bedrooms & a full bath. W/ the potential to add a kitchenette, this space is ideal for extended family or a separate living area. Close to all amenities, this home offers the perfect blend of comfort & convenience. Embrace luxury w/ this stunning property—your potential forever home. Schedule your viewing today! (id:37087)
Real Broker Ontario Ltd.
84 Sandra Crescent
Grimsby, Ontario
Discover the charm of this beautiful family home nestled at the end of a tranquil crescent in Grimsby. This 4-bedroom backsplit boasts a thoughtfully updated in-law suite, making it ideal for multi-generational living. Enjoy the luxury of two modern kitchens, each offering the perfect blend of style and functionality. The home is filled with unique accents that add character and warmth, including coffered ceilings in the dining room, elegant wainscoting in the primary bedroom, and a skylight that bathes another bedroom in natural light. The lower level features a cozy wood-burning fireplace, providing a perfect gathering spot for family and friends. This home is a harmonious blend of comfort and style, designed to accommodate the dynamics of contemporary living while offering peaceful retreats within its walls. Updates: Upper kitchen countertop, flooring on upper levels, coffered ceiling in dining room, wainscoting in primary bedroom (2023), skylight, AC (2022), Roof (2020), furnace (2019). (id:37087)
RE/MAX Escarpment Realty Inc.
23 Michigan Avenue Unit# 5
St. Catharines, Ontario
Welcome to Port Dalhousie! This exquisite home development perched above the marina includes stunning views of Lake Ontario and the Toronto skyline. Consider a build with rooftop patio and views that can truly take your breath away. This is the best setting where you can locate restaurants, marinas, the pier and of course the beach; just about everything to see and do. The lot is serviced and ready to start building!! It is truly one of the best places in the region to find incredible lifestyle elements within walking distance from your front door. Don’t miss your chance to take your lifestyle to the next level and build your custom dream home! Call today and start dreaming. This is a serviced land listing, please inquire for more information on the completed house. (id:37087)
Revel Realty Inc.
23 Michigan Avenue Unit# 2,3,4,5
St. Catharines, Ontario
Calling all builders and investors! All lots serviced and ready to start building. This four of seven lot package must be purchased together. Property situated in Port Dalhousie just minutes from absolutely everything including restaurants, marinas, the pier and of course the beach. Just the perfect site to build custom dream homes. This exquisite 7 home development perched above the marina includes stunning views of Lake Ontario and Toronto skyline. Consider a build with rooftop patio and views that can truly take your breath away. Other lifestyle options might include a rooftop swimming pool, gym, theatre and in-home elevator. The possibilities are truly endless. Give us a call. (id:37087)
Revel Realty Inc.
354 Lakewood Avenue
Fort Erie, Ontario
LOCATION! LOCATION! LOCATION! This 3 bed, 2 bath fully furnished Bungalow is located only a 5 minute walk to the very popular Crystal Beach. This home offers an amazing open concept LR, DR & Kitchen with convenient breakfast bar making it perfect for entertaining family and friends. The master bedroom is very spacious and offers a great reading nook area and double closets. The other 2 bedrooms are also a decent size and the there is a 2 pce bath w/laundry and a 3 pce bath w/large walk-in shower completing the home. Outside offers plenty of space for entertaining w/large deck with gazebo and generous sized shed. Do not miss out on this EXCELLENT opportunity to own a property by the beach, could be used as a rental to pay the mortgage when you are not relaxing by the beach yourself. (id:37087)
RE/MAX Escarpment Realty Inc.
7711 Green Vista Gate, Unit #619
Niagara Falls, Ontario
Very clean 2 bedroom-2 bath "plus den" available immediately for lease. Located on the 6th floor, approximately 839sq. ft. with floor to ceiling windows overlooking Thundering Waters Golf Course, pond, trees and greenery. Only minutes drive/stroll for shopping, parks, restaurants, the Falls, Casinos, Scotia Convention Center and the U.S. boarder. Fast highway access for commuters, carpet-free "open" floor plan, 2nd bedroom can expand into main floor area by 2 sliding partition walls. Private balcony with expansive views of the golf course, Skylon Tower and the downtown area. Appliance package and in-suite laundry is included. Building amenities feature hot tub, sauna, gym, yoga studio, lounge, party and theater rooms. Great location for this upscale "boutique styled" condo that must be seen. Minimum 1 year lease,1st & last, full credit report from either Equifax or Transunion, job letter, proof of income, current pay stubs and rental application are all required. Call Listing agent for more details. (id:37087)
Royal LePage State Realty
4422 Christopher Court
Beamsville, Ontario
Welcome to this wonderful family home! If you are looking for all the convince and comforts of modern living, here is where you’ll find it. Nestled in a family-friendly neighbourhood in the charming town of Beamsville, this freehold townhouse features 3 spacious bedrooms, 2 bathrooms and a fully finished basement. The warm welcome begins as you step inside to the inviting foyer with a two-storey ceiling that allows for a bright and airy entrance. On the main floor you have an open-concept layout with cozy living room, updated kitchen, and beautifully sun-lit dining area. There is also a powder room on this floor for your convenience. Patio doors lead out to the fully fenced yard and generously-sized deck w/ privacy screen & gazebo. Upstairs are your 3 bedrooms, a 4PC bathroom and 2nd floor laundry. The finished basement features tons of storage and a large rec-room - the ideal spot for family movie nights! The attached single-car garage offers both inside access and a man-door access to the backyard for easy storage/use of lawn care items. Beautifully maintained and painted with neutral colours in 2021. There is nothing for you to do but move in and enjoy. Find your work/life balance in Beamsville where you are conveniently located close to all amenities - grocery stores, parks, great schools, restaurants and only minutes to excellent wineries. For commuters, you are only 5 mins to the QEW & Ontario St. Go bus stop. This is one you won't want to miss. Book your showing today! (id:37087)
Rock Star Real Estate Inc.
452 Ferndale Lot 0 Avenue
Fort Erie, Ontario
Located in the desirable Crescent Park neighborhood, this expansive 42.5 by 110 lot is a prime opportunity for builders looking to create their next project. Adjacent to another available lot, this rare gem is just steps away from the stunning white sand beaches, making it an ideal location for building a dream home or investment property. With an array of amenities nearby, including restaurants, shops, and parks, everyday living will feel like a perpetual vacation. Let this land be the blank canvas for your next profitable venture. Invest in this exceptional property today and watch your vision come to life. (id:37087)
Keller Williams Complete Realty
306 Netherby Road
Welland, Ontario
Unlock the potential of this versatile parcel in Welland with GEC (Gateway Economic Centre zoning). Zoned for diverse uses including greenhouses, storage facilities, hotels, motels, and light industrial. The property is within the Urban boundary with gas, hydro, and upcoming water/sewer access. Strategically located with easy highway connectivity, it offers an ideal foundation for commercial ventures. (id:37087)
Engel & Volkers Niagara
Trilliumwest Real Estate Brokerage Ltd
452 Ferndale Lot 1 Avenue
Fort Erie, Ontario
Don't miss out on this incredible opportunity to own a piece of paradise in the sought-after Crescent Park neighborhood. With the beach just steps away and an array of amenities at your fingertips, this 42 x 110 foot lot is a golden ticket for investors and builders alike. Plus, with the adjacent lot also up for grabs, the possibilities are endless. Seize this chance to create your dream property in the heart of this vibrant community and live the coastal lifestyle you've always dreamed of. (id:37087)
Keller Williams Complete Realty
39 Wellspring Way
Pelham, Ontario
A new meaning to luxurious living can be found at our beautiful two in one townhomes in Fonthill. We are offering two separate units in one: A primary unit between 2004 and a secondary unit between 520 sqft + an uncovered balcony. This project is one of a kind with exceptional touches and details throughout this multi-generation design. This development is seconds away from the Meridian Community Centre, 3 minutes away from Glynn Green Public School, 8 minutes away from E.L. Crossley Secondary School, 5 mins from the 406 highway, less then 40 mins to all the beautiful wineries in Niagara-on-the-lake, 23 mins to Niagara falls and the Rainbow Bridge to USA (id:37087)
RE/MAX Escarpment Realty Inc.
5055 Greenlane Road, Unit #229
Beamsville, Ontario
Welcome to Utopia Condos unit 229. A beautifully modern and fully furnished one bedroom + den in Beamsville. As you walk in you are welcomed by an open concept kitchen/living area. With a well appointed bedroom, a den that can be used as an additional bedroom or office, and large 4-piece bath, this is perfect for a professional or couple. This is move in ready and won't last long. Book your private showing today. (id:37087)
Keller Williams Complete Realty
7320 Marvel Drive
Niagara Falls, Ontario
Welcome to 7320 Marvel Drive, a stunning preconstruction townhouse nestled in a desirable location. This spacious and modern 3-bedroom, 3-bathroom townhouse offers a comfortable and convenient lifestyle for you and your family. Situated on a premium lot, this property boasts over $29,000 worth of upgrades, ensuring that every detail has been carefully considered. The main floor features beautiful vinyl plank flooring, adding a touch of elegance to the living space. The addition of an air conditioner guarantees year-round comfort, while the second-floor 3-piece bathroom provides added convenience. With a basement 3-piece rough-in, you have the flexibility to create additional living space according to your needs. One of the many highlights of this townhouse is its proximity to a future school, making it an ideal choice for families with children. With its prime location and impressive features, this townhouse offers the perfect blend of comfort and style. Don't miss out on the chance to make this property yours. Contact us today to schedule a viewing and experience all that 7320 Marvel Drive has to offer. (id:37087)
RE/MAX Escarpment Realty Inc.
7353 Marvel Drive
Niagara Falls, Ontario
Welcome to 7353 Marvel Drive, a stunning pre townhouse that offers the blend of luxury, convenience, and modern living. This exceptional property boasts 3 spacious bedrooms and 3 bathrooms, providing ample apace for relaxation and comfort. Step inside and be greeted by over $17,000 worth of upgrades that make this home truly extraordinary. enjoy the convenience of the integrated home automation and security system, complete with 6 months of monitoring and an online subscription. Feel secure and at ease knowing that your new home is equipped with top-of-the-line technology. As a bonus, this property comes with a Tarion warranty, giving you peace of mind and assurance for years to come. The upgraded basement window adds versatility to the space, offering the potential for a legal bedroom or creating a cozy den. Plus, there's rough-in for a basement 3-piece bathroom, allowing you to personalize the space according to your needs. Located in a vibrant neighborhood, this townhouse benefits from the upcoming addition of a new school nearby. Families will appreciate the convenience and accessibility it provides for their children's education. Beyond the neighborhood's boundaries lies the magnificent Niagara Falls, world-renowned for its breathtaking waterfalls. Discover the beauty of nature as you explore nearby wineries, parka, and trails. Indulge in entertainment at the casino, improve your swing at the golf course or shop to your heart's content - all just minutes away. (id:37087)
RE/MAX Escarpment Realty Inc.
Lot 1 Oakley Drive
Virgil, Ontario
Award winning Parkside Custom Homes now taking custom contracts for new homes to be built in NOTL in the quiet tranquil surroundings of Virgil. Your home will be customized to your exact specifications from design through construction. You will be a part of material selections with multiple walk throughs and final inspection. Ask about our quality construction standards that are above the building code and our superior high quality finishes including engineered wood flooring stone counter tops, maple cabinets 9 ft and 10 ft ceilings, oak stairs wrought iron railing, pot lights & generous allowances. Exterior includes stone brick stucco choices and Hardie Board siding. This location can not be beat, as you are minutes away from Gretzky Winery and many other wineries and restaurants, easy access to all major roads, highways, and shopping! Builder has two additional lots in the subdivision to choose from. (id:37087)
Exp Realty
Lot 2 - 3151 Montrose Road
Niagara Falls, Ontario
Great opportunity to build your custom dream home on this premium residential lot located in the highly sought-after Mt. Carmel neighbourhood of Niagara Falls. It is a unique lot with approximately 60ft of frontage at the road, allows space for a variety of building styles. Highly desirable area of the city with many shops and amenities nearby. This fully serviced lot fronts onto Montrose Rd, legal description, taxes and PIN will be prepared after boundary adjustments from rear parcel. (id:37087)
Bosley Real Estate Ltd.
74 Esplanade Lane
Grimsby, Ontario
Welcome to 74 Esplanade Lane in Grimsby On The Lake, where luxury meets convenience in this stunning three-story townhouse nestled near Lake Ontario's serene beaches of Grimsby on the Lake. This meticulously crafted residence boasts an ideal location with easy access to major highways, abundant amenities, charming wineries, and more, offering a lifestyle of both relaxation and excitement. Featuring four bedrooms and three and a half bathrooms, this spacious abode accommodates modern living with ease. The basement hosts a well-appointed kitchen, providing the perfect potential to create a separate one-bedroom unit for additional rental income by simply adding a separating door. With its blend of functionality and versatility, coupled with its prime location, this townhouse presents an unparalleled opportunity to embrace the best of Grimsby's lakeside living. (id:37087)
Royal LePage State Realty
19 Lormont Boulevard
Stoney Creek, Ontario
Welcome to this luxurious executive freehold townhome, to be constructed on the Niagara Escarpment, set for completion in SUMMER 2024! This exquisite 2-storey townhome spans 1,765 Sqft & features an open concept Living, Dining, & Kitchen space. As you step inside, luxury vinyl plank flooring adorns the main floor, leading to the well-appointed Kitchen. The Kitchen boasts an open design w/ enticing design incentives, including an extended breakfast bar, quartz countertops, extended upper kitchen cabinetry, & a convenient Pantry Room. With sliding door access to a serene backyard oasis, the main floor offers an ideal setting for both relaxation & entertainment. The 2nd floor reveals equally impressive features. The Primary Bedrm stands out w/ a large walk-in closet & a stunning ensuite that includes dbl vanity sinks & a tiled glass shower. Bedrms 2 & 3 are generously sized, each equipped w/ their own walk-in closet. The unfinished bsmt anticipates customization, featuring a 3-pc Rough-in & a Garage Rough-in ideal for a future electric vehicle charging station. Delight in the enticing perks provided, view "VIP Bonus Package" for exclusive design incentives & the opportunity to utilize $5,000 in Decor Dollars during your Design Studio Appointment, ensuring your dream home reflects your unique style. Positioned near schools, parks, shopping, & restaurants, w/ convenient access to the Red Hill Valley Pkwy, revel in both convenience and natural beauty within this coveted location. (id:37087)
Royal LePage Macro Realty
4640 Sandy Cove Drive
Beamsville, Ontario
STUNNING BEAMSVILLE LOT!! DIRECTLY ACROSS FROM THE LAKE WITH INCREDIBLE POTENTIAL TO BUILD YOUR DREAM HOME!! PERMIT READY!! Build your dream home HERE featuring a very large building envelope with stunning views! This prime location offers incredible lake views without the cost and maintenance of a break wall or lakefront property taxes. A large building envelope is available where you can build nearly any size home you like. A short drive to Beamsville gives you access to wonderful dining options. Live an active lifestyle in this vibrant community and explore all the Niagara area has to offer! A wonderful area to entertain your guests and visit any of the near 100 local award-winning wineries! Quick QEW highway access makes this the perfect spot for those wanting lakeside living with an easy commute to the surrounding areas. Survey available on request. (id:37087)
Your Home Sold Guaranteed Realty Elite
4640 Sandy Cove Drive
Beamsville, Ontario
STUNNING BEAMSVILLE LOT!! DIRECTLY ACROSS FROM THE LAKE WITH INCREDIBLE POTENTIAL TO BUILD YOUR DREAM HOME!! PERMIT READY!! Build your dream home HERE featuring a very large building envelope with stunning views! This prime location offers incredible lake views without the cost and maintenance of a break wall or lakefront property taxes. A large building envelope is available where you can build nearly any size home you like. A short drive to Beamsville gives you access to wonderful dining options. Live an active lifestyle in this vibrant community and explore all the Niagara area has to offer! A wonderful area to entertain your guests and visit any of the near 100 local award-winning wineries! Quick QEW highway access makes this the perfect spot for those wanting lakeside living with an easy commute to the surrounding areas. Survey available on request. (id:37087)
Your Home Sold Guaranteed Realty Elite
1473 Garrison Road
Fort Erie, Ontario
Welcome to the premier destination for developing a lot for a single home residential or a multi unit development in the Crescent Park sub division in the town of Fort Erie. Conveniently situated near Greater Fort Erie High School, Leisure plex, City Hall, shopping, restaurants, and just a short drive from the beach. This property offers easy access to the QEW, Peace Bridge, and is only a 15-minute drive to Niagara Falls & Port Colborne, and the Welland Canal. Just minutes away from the US border, this lot offers the chance to own a piece of property for professionals that want to work in the US and live in Canada, buyer to do their own due diligence. Sketch, plan and grading report available under supplements. (id:37087)
Exp Realty
Lot 48 Walker Road
Fonthill, Ontario
Nestled in the idyllic residential Fonthill community in the town of Pelham, this gorgeous property located in the Saffron Estates development promises a thoughtful and well-designed 2004sqft home still to be built by award-winning custom home builder, Stallion Homes. This 4bed, 2.5bath stunner boasts 9' ceilings on the main floor with an open concept design flowing from the large kitchen where family and friends can gather around an 8' island to the dining/living area for celebrations and cozy movie nights. Close to all modern amenities, schools, trails and parks and wine country, this is a perfect location for everyone from the active family to those seeking a slower pace of life. Easy access to the hwys makes it also ideal for the commuter. Find that your future home is in Fonthill! (id:37087)
RE/MAX Escarpment Realty Inc.
251 Green Mountain Road E
Stoney Creek, Ontario
SOLID HOME, 1918 SQ FT, WITH A FULLY FUNCTIONAL ENGINE REPAIR SHOP, +/- 2000 SQ FT, ON A PROPERTY JUST UNDER 2 ACRES. LOCATED ON THE STONEY CREEK MOUNTAIN RURAL AREA. ZONES AS A1-AGRICULTURE. WELL MAINTAINED SEPTIC AND CISTERN. BALCONY ACCESS FROM 2 BEDROOMS. SEPARATE ENTRANCE TO LOWER LEVEL REC ROOM WITH A 3 PIECE BATH AND EAT IN KITCHEN. PRIOR TO REQUESTING A VIEWING PLEASE VIEW THE DIGITAL WALKTHROUGH. BUYER TO DO OWN DUE DILIGENCE REGARDING PERMITTED USES. (id:37087)
Royal LePage State Realty
Lot 698 Buffalo Road N
Fort Erie, Ontario
Turn your vision into reality and build your very own haven in the idyllic Crescent Park neighborhood of Fort Erie. This exceptional opportunity offers a spacious lot (50ft x 112.79ft) perfectly situated just a few minutes from the Lake Erie waterfront, Crescent Beach and the Friendship Trail. This is more than just a piece of land; it's an opportunity to craft a lifestyle. (id:37087)
Bosley Real Estate Ltd.
78 Roehampton Avenue, Unit #116
St. Catharines, Ontario
Beautiful main floor open concept condo within walking distance to amenities! This 2 bedroom condo features an kitchen open concept living/dining room with log burning fireplace and walk out to your private outdoor space. This space has newer flooring, custom blinds, and the 4 piece bath was renovated in 2018.The Primary bedroom has an ensuite and double closets. You will also find ensuite laundry and the furnishings are negotiable! Potential to assume mortgage; call for details! This condo is move in ready! Please view the 3D Matterport! (id:37087)
One Percent Realty Ltd.
N/s Lakeshore Road
Wainfleet, Ontario
Don't settle...build exactly what you want on this gorgeous 1 acre building lot in desirable Wainfleet a short stroll to the beautiful sandy shores of Lake Erie. Executive homes slated to be built across the road. Minutes to thriving Port Colborne with all amenities including its many boutiques and independent eateries. Like to golf...there are 2 just down the road plus a mini putt in fun Long Beach. You will become a regular at Hippos restaurant 15 minutes down the road when you go just once. Yes...Wainfleet is the home of Marshville Chocolates! Get your plans and start living the life you always wanted! (id:37087)
RE/MAX Niagara Realty Ltd
5317 Third Avenue
Niagara Falls, Ontario
Many, many upgrades and freshly painted throughout.. Gigantic 36 X 14-Foot In-Ground Concrete Pool And Cabana Bar. Welcome To Niagara Falls. The World-Famous Niagara Falls Entertainment Zone Is Only A Short Drive Away. This 1740 Square Foot, Two-And-A-Half Story Home Has A Highly Unusual Layout And Is Brimming With Charm And Character. 3+2 Bedrooms, 2+1 Bathrooms, A Finished Basement, And A Finished Attic With Loft Are Included. A/C, Pool Pump, Front Porch Makeover, Hot Water On Demand. (id:37087)
Real Broker Ontario Ltd.
261 King Street E, Unit #0b
Stoney Creek, Ontario
Only 2 remain - The balance "Sold Out" Gorgeous 2bd 1bath - Immediate occupancy! Loaded w/luxury items! Amazing Opportunity! It's time to spread your wings. Be bold. Make your mark on the city, and discover a dynamic community to call your own. The Independent is making waves as boutique living comes to Stoney Creek, introducing a brand new community just minutes from the water. It's time to find your place in the world, and experience a lifestyle as vibrant and distinctive as you are. A limited collection of just 32 boutique condos, The Independent is a unique community designed to reflect the bold energy of its residents. It's a modern community, built for modern people. Safely store your bike. Grill up an into-worthy dinner and hang in the common area with your friends. Contemporary design. Stylish appointed. Confidently independent. It's time to find a place to call your own. (id:37087)
Michael St. Jean Realty Inc.
261 King Street E, Unit #0c
Stoney Creek, Ontario
Only 2 remain - The balance "Sold Out" Gorgeous 2bd 1bath - Immediate occupancy! Loaded w/luxury items! Amazing Opportunity! It's time to spread your wings. Be bold. Make your mark on the city, and discover a dynamic community to call your own. The Independent is making waves as boutique living comes to Stoney Creek, introducing a brand new community just minutes from the water. It's time to find your place in the world, and experience a lifestyle as vibrant and distinctive as you are. A limited collection of just 32 boutique condos, The Independent is a unique community designed to reflect the bold energy of its residents. It's a modern community, built for modern people. Safely store your bike. Grill up an into-worthy dinner and hang in the common area with your friends. Contemporary design. Stylish appointed. Confidently independent. It's time to find a place to call your own. (id:37087)
Michael St. Jean Realty Inc.
5759 Robinson Street
Niagara Falls, Ontario
Opportunity! Stylish renovated home ready to move in or solid investment property to add to your portfolio. Updated to designer quality with dream kitchen, contemporary bathrooms, flooring, roof, windows, plumbing and electrical. This stunning home is located a stones throw away from tourist area, entertainment, dining and so much more. Parking for 3 vehicles, fenced in yard with entertainers deck and large garden shed rounds this winning property out! (id:37087)
RE/MAX Escarpment Golfi Realty Inc.
114 Colver Street
Smithville, Ontario
Introducing 114 Colver Street in Smithville, brought to you by Rosemont Homes. Nestled in the heart of Smithville, this sophisticated detached home offers convenience, located just a short 10-minute drive from the QEW. Step inside through a spacious entry foyer, adjacent to a well-lit office space. The main floor features a gathering room that seamlessly integrates the kitchen with a walk-in pantry, a dining area complete with a bar or servery, and a mud room conveniently situated off the garage. Elegant quartz countertops adorn the entire space, complemented by smooth 9ft ceilings and expansive luxury tiling on the first floor, emphasizing the chic and open-concept layout. Upstairs, you'll find four bedrooms, each equipped with ample walk-in closets. The second floor also hosts a laundry area, a main bathroom, and a jack and jill bathroom for added convenience. The primary bedroom boasts a sitting area and a private ensuite, providing a luxurious retreat. Nearby, there is the Smithville Sports and Multi-Use Recreation Complex, featuring an ice rink, public library, indoor and outdoor walking tracks, a gym, playground, splash pad, and skateboard park. Local shops and cafes are within easy reach, while numerous Niagara wineries are just a short 10-minute drive away. This turnkey home will be complete with a fenced yard, deck, and driveway courtesy of the builder, making the move-in process a breeze. (id:37087)
Keller Williams Complete Realty
118 Colver Street
Smithville, Ontario
Rosemont Homes presents 118 Colver Street Smithville, right in the heart of Smithville only 10 minutes from the QEW! Sophisticated detached home. Enter into a generous entry foyer, off of a brightly lit office or 5th bedroom. Main floor bathroom includes upscale shower. Gathering room that combines the kitchen with walk in pantry, dining room with bar or servery, and mud room off garage. Quartz countertops throughout, smooth 9ft ceilings ceilings and luxury tile on the first floor all accentuate the stylish, open-concept design. The second-floor layout offers 4 bedrooms with several walk in closets, plus laundry, a main bathroom and jack and jill bathroom. Primary bedroom with sitting area and ensuite! Every homeowner will enjoy being only steps away from the the Community Park, pristine natural surroundings, and walking/biking trails. Family and guests will appreciate the ample parking spaces. Additionally, enjoy Smithville's Sports and Multi-Use Recreation Complex for the growing community featuring an ice rink, public library, indoor and outdoor walking tracks, a gym, playground, splash pad, skateboard park and much more! Close to plenty of local shops and cafe's, and just a 10- minute drive to several Niagara wineries, WOW! This is a turn key home with fencing deck and driveway to be completed by builder. It will be easy to just move in. You know, once you view this place you will want to make it yours. (id:37087)
Keller Williams Complete Realty
16 Ormond Street S
Thorold, Ontario
Discover a prime development opportunity in Thorold’s downtown core at 16 Ormond St South. This centrally located site, measuring 137x132 feet, is shovel-ready with zoning approvals for a 6-storey building. It presents a unique opportunity to offer affordable living solutions. Key Highlights include: Prime Downtown Location - Situated in the downtown core of Thorold, Ontario, this property is perfectly positioned to benefit from local amenities, public transportation, and community services. Ready for Development - With all approvals in place, this site is prepared for quick turn around and site plan. Versatile Development Options - Approved for either 40 1-bedroom apartments/condos or a 75-bed senior living/retirement home, catering to a diverse range of residents seeking living solutions. Further information and site package available upon request. (id:37087)
Coldwell Banker Momentum Realty
205 Highway 8
Stoney Creek, Ontario
PRIME DEVELOPMENT OPPORTUNITY: Offering more than 200 ft. of frontage directly onto Highway 8 in Stoney Creek – a major artery with easy access to all amenities including transit, schools, shopping, entertainment, services and even highway access. This is the perfect site for a future multi-residential or mixed-use development with existing mid-rise condos, townhome complexes, commercial, as well many projects already in development along Highway 8. This is also a prime location for purpose built rental units (take advantage of Ontario HST rebate). 205 Highway 8 is currently zoned as R6 (single/semi/duplex/townhomes). It is also shovel ready with plans, permits, and development charges paid for two semi-detached homes with severance potential for an additional two semis. When combined with 209 Highway 8, it offers almost .7 of an acre with fantastic development opportunity. The combined price for both properties is: $2,895,000. Call the listing agent for more information. (id:37087)
Royal LePage State Realty
672 Rye Street
Niagara-On-The-Lake, Ontario
Welcome to an extraordinary opportunity awaiting your vision! Embrace the chance to acquire this splendid parcel of land, spanning 54.53 feet by 148.6 feet, nestled in the picturesque enclave of Niagara-on-the-Lake. Craft your dream abode amidst the tranquility of this remarkable neighborhood, where serenity and charm converge seamlessly. All services are readily available at the lot line, excluding hydro, simplifying the process of transforming this plot into your dream home. Don't miss out on the chance to create your perfect haven in this idyllic setting. Schedule your viewing today and embark on the journey to manifest your dream home! (id:37087)
RE/MAX Niagara Realty Ltd


