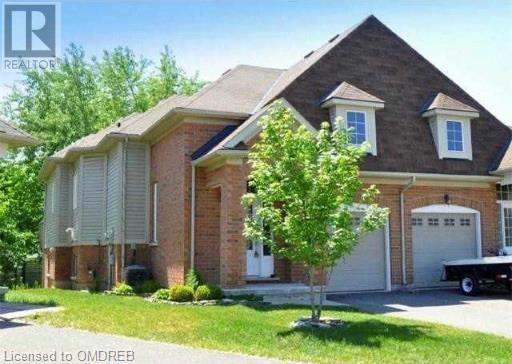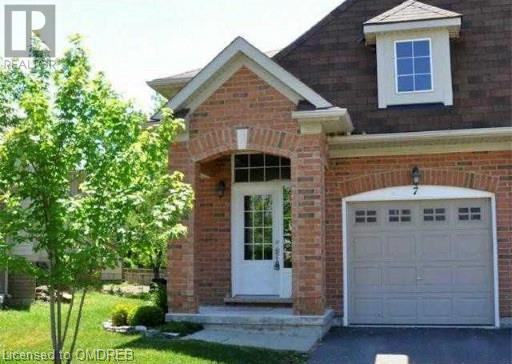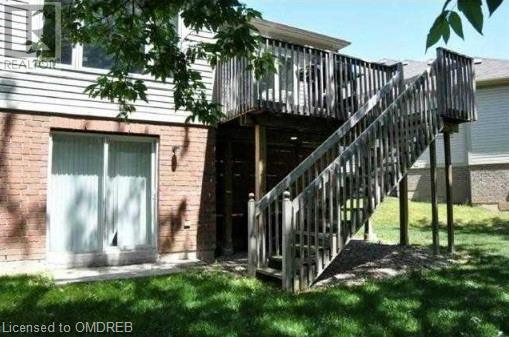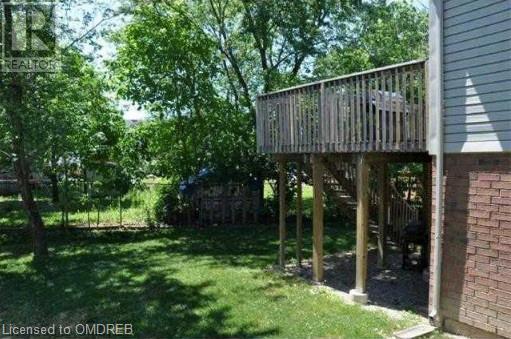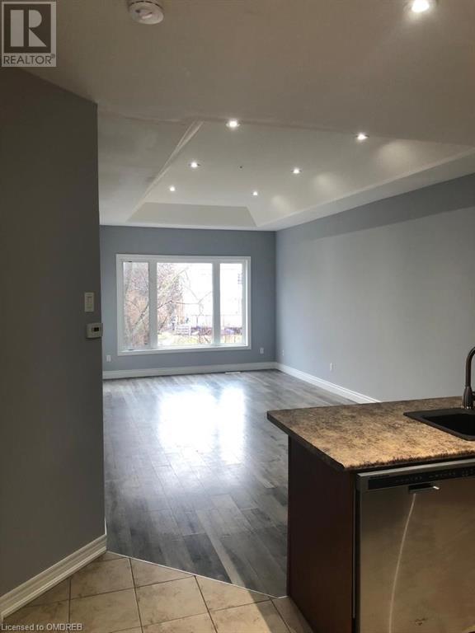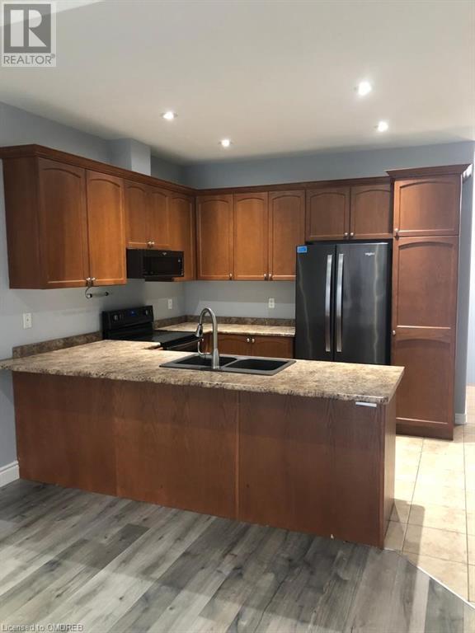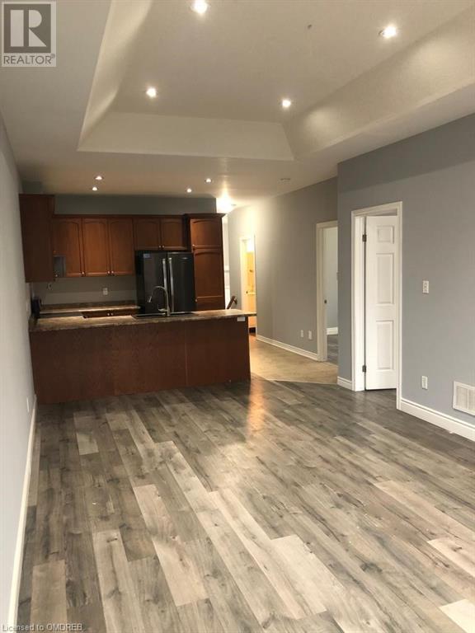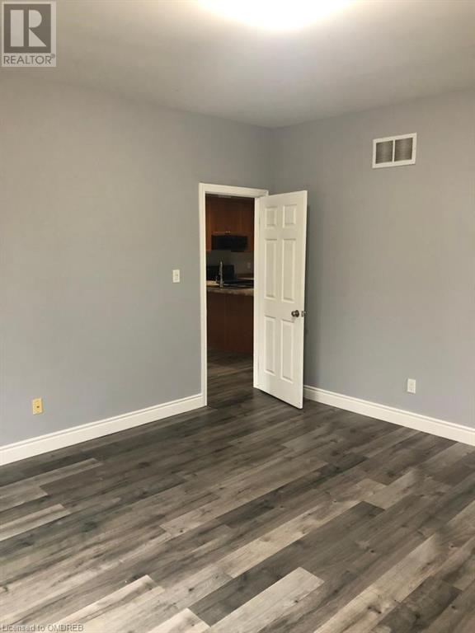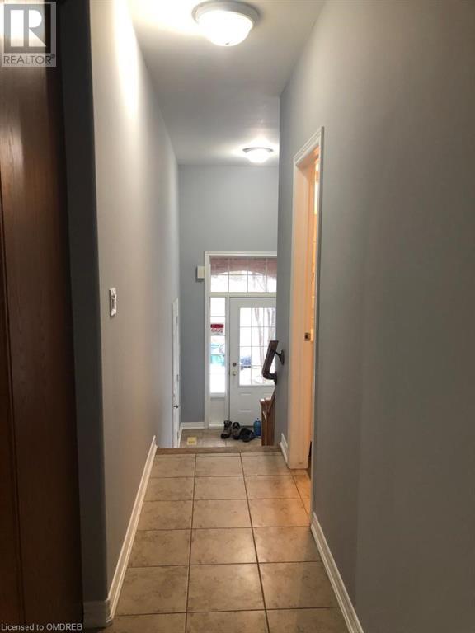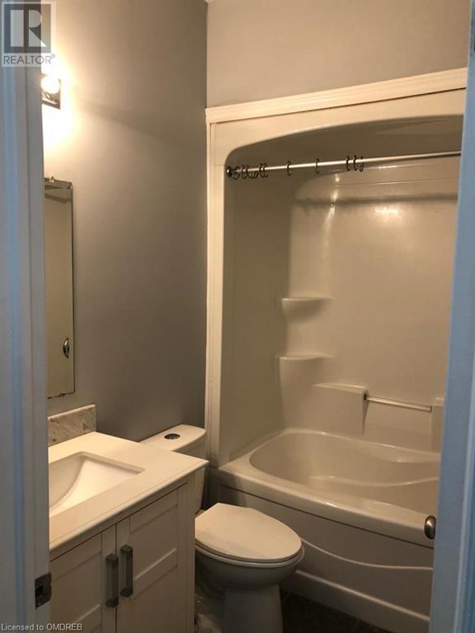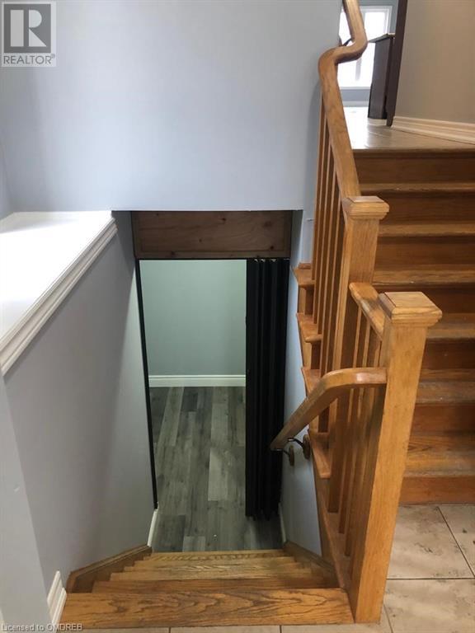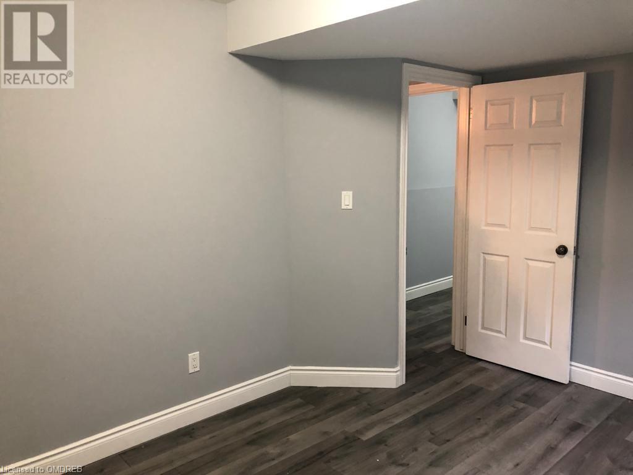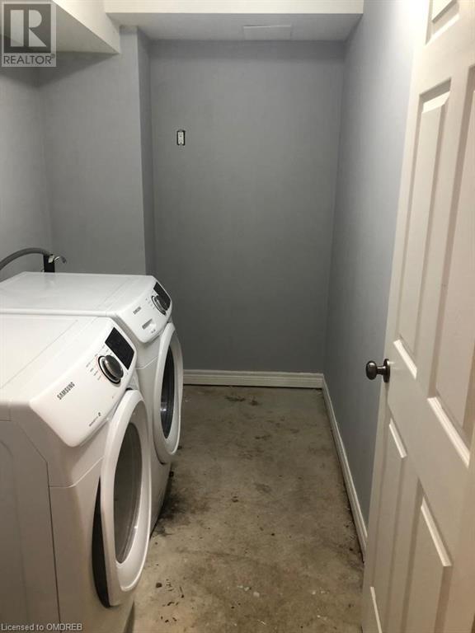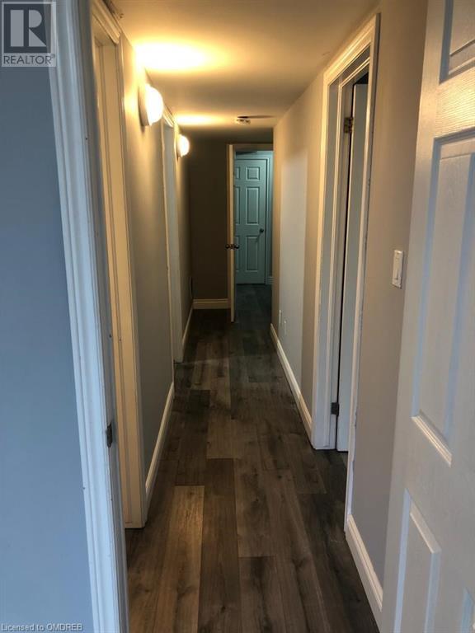7 Welch Court St. Catharines, Ontario L2P 0A6
$623,000
Welcome to your future home nestled in the serene Queenston Trails subdivision! This Large semi-detached raised ranch boasts 1535 sq ft of comfortable living space, ideal for both investors and families alike. As you enter, you're greeted by the inviting open concept layout, highlighted by ceramic floors and elegant oak railings. The spacious kitchen seamlessly flows into the great room, featuring a charming tray ceiling that adds an extra touch of sophistication. With a Large Primary bedroom plus a second bedroom plus additional 3 versatile rooms, this home offers plenty of space to accommodate your needs, whether it's a growing family or a savvy investor looking to capitalize on the proximity to Niagara College and Brock University. Outside, enjoy the convenience of a paved driveway with parking for two vehicles, along with the added bonus of an attached garage, providing both security and storage space. Don't miss out on this opportunity to own a nice home in a private circle within Queenston Trails. Schedule your viewing today and make this dream home yours! (id:37087)
Property Details
| MLS® Number | 40574419 |
| Property Type | Single Family |
| Amenities Near By | Park, Public Transit, Schools, Shopping |
| Community Features | Quiet Area |
| Equipment Type | Water Heater |
| Parking Space Total | 2 |
| Rental Equipment Type | Water Heater |
Building
| Bathroom Total | 2 |
| Bedrooms Above Ground | 2 |
| Bedrooms Below Ground | 3 |
| Bedrooms Total | 5 |
| Appliances | Central Vacuum, Dishwasher, Dryer, Refrigerator, Stove, Washer |
| Architectural Style | Raised Bungalow |
| Basement Development | Finished |
| Basement Type | Full (finished) |
| Construction Style Attachment | Semi-detached |
| Cooling Type | Central Air Conditioning |
| Exterior Finish | Brick |
| Foundation Type | Poured Concrete |
| Heating Fuel | Natural Gas |
| Heating Type | Forced Air |
| Stories Total | 1 |
| Size Interior | 1535 |
| Type | House |
| Utility Water | Municipal Water |
Parking
| Attached Garage |
Land
| Acreage | No |
| Land Amenities | Park, Public Transit, Schools, Shopping |
| Sewer | Municipal Sewage System |
| Size Depth | 124 Ft |
| Size Frontage | 20 Ft |
| Size Total Text | Under 1/2 Acre |
| Zoning Description | R2 |
Rooms
| Level | Type | Length | Width | Dimensions |
|---|---|---|---|---|
| Basement | 4pc Bathroom | 5'7'' x 8'0'' | ||
| Basement | Bedroom | 12'2'' x 12'0'' | ||
| Basement | Bedroom | 12'3'' x 12'0'' | ||
| Basement | Bedroom | 12'6'' x 10'2'' | ||
| Basement | Recreation Room | 12'7'' x 10'6'' | ||
| Main Level | 4pc Bathroom | Measurements not available | ||
| Main Level | Bedroom | 10'3'' x 11'2'' | ||
| Main Level | Primary Bedroom | 13'9'' x 14'6'' | ||
| Main Level | Dining Room | 11'8'' x 10'0'' | ||
| Main Level | Living Room | 11'8'' x 13'0'' | ||
| Main Level | Kitchen | 9'0'' x 10'2'' |
https://www.realtor.ca/real-estate/26772894/7-welch-court-st-catharines
Interested?
Contact us for more information
Nadeem Ahmed
Salesperson
(905) 338-2727
418 Iroquois Shore Rd - Unit 102a
Oakville, Ontario L6H 0X7
(905) 361-9098
(905) 338-2727
www.rockstarbrokerage.com


