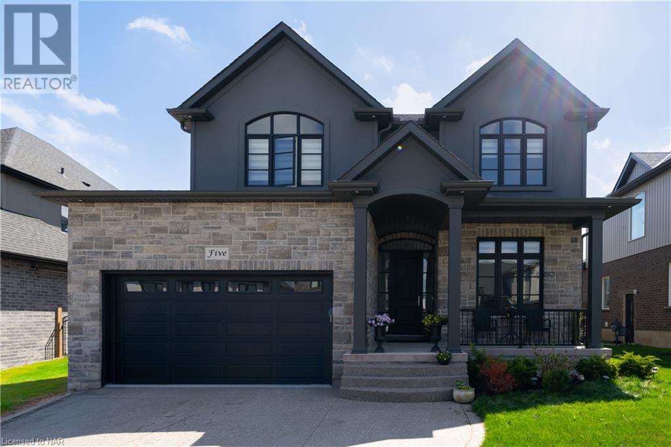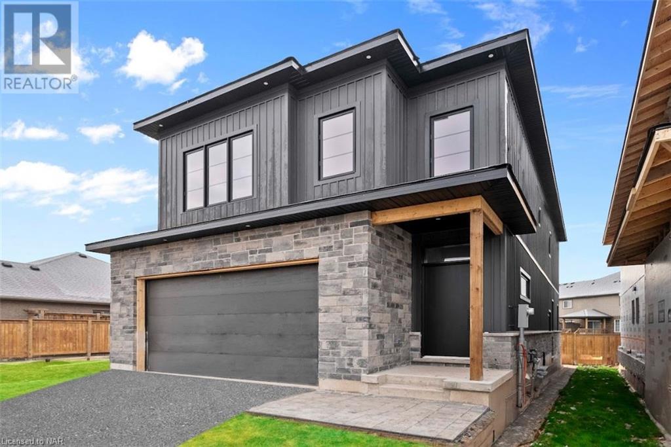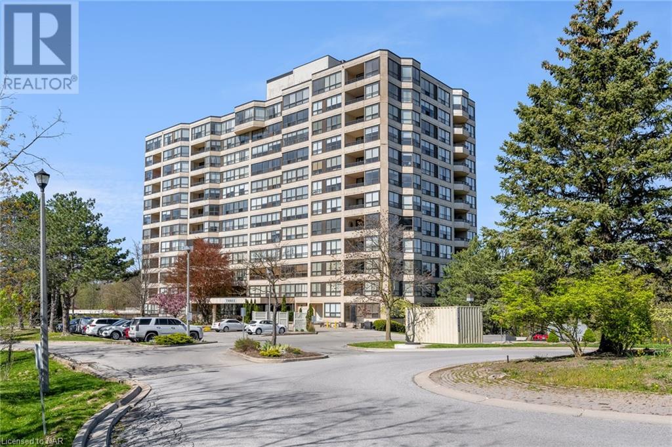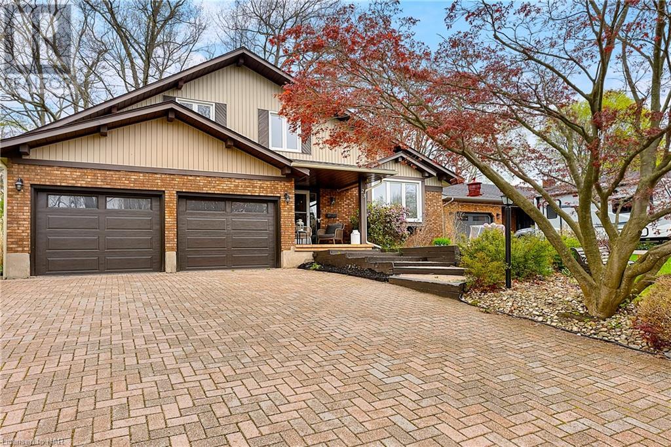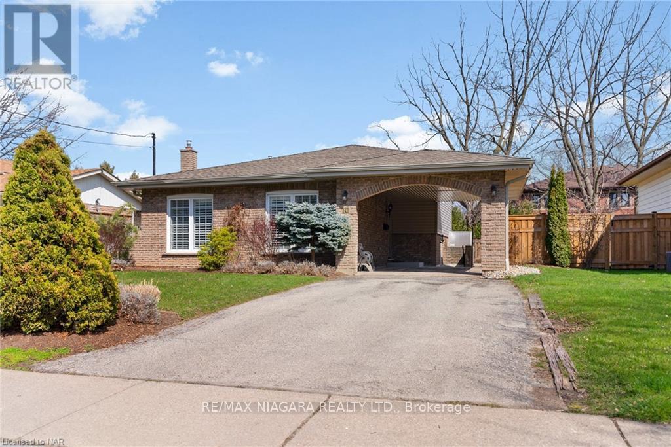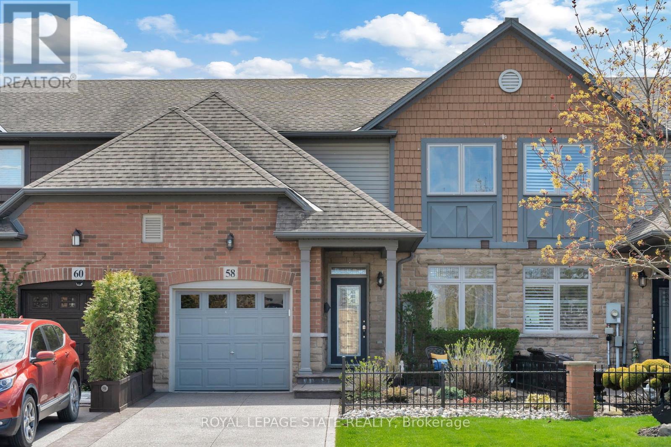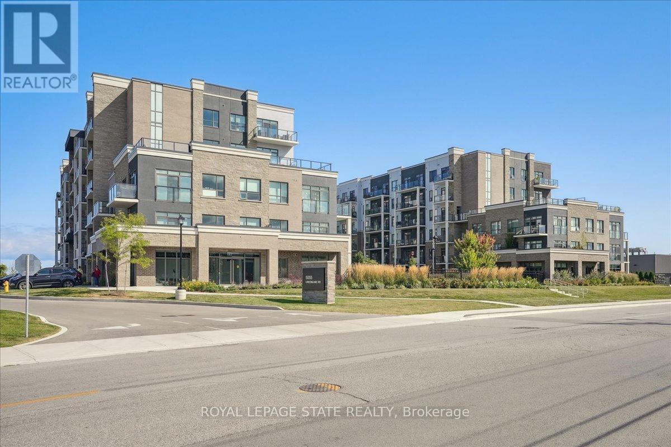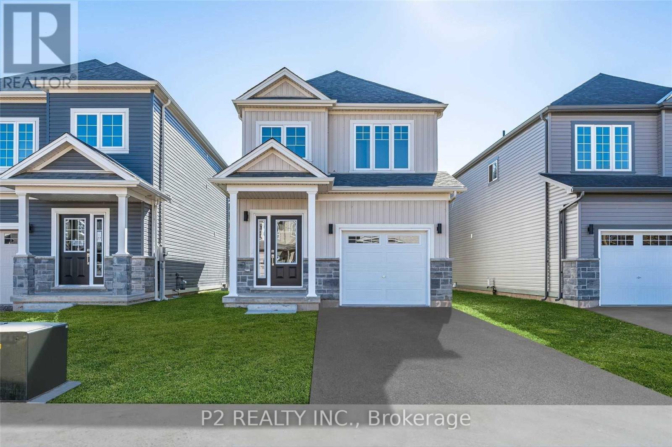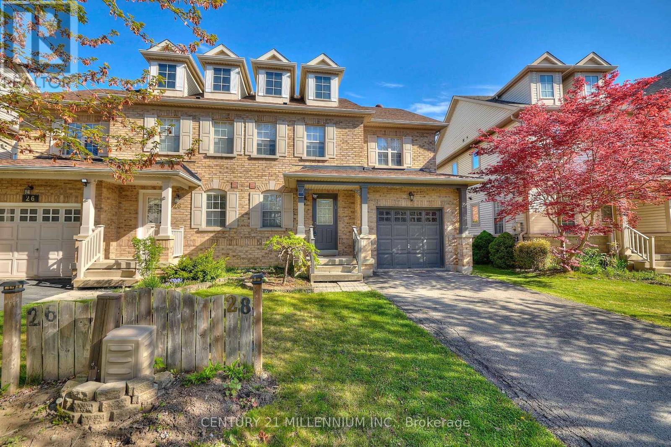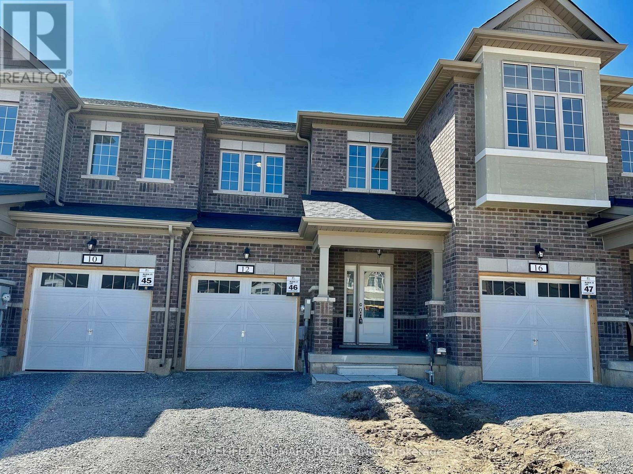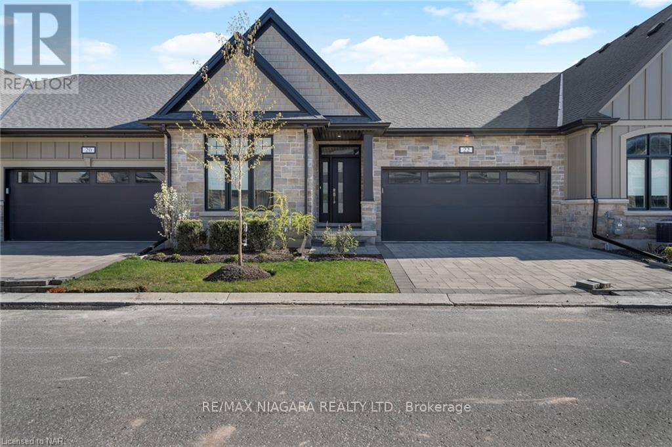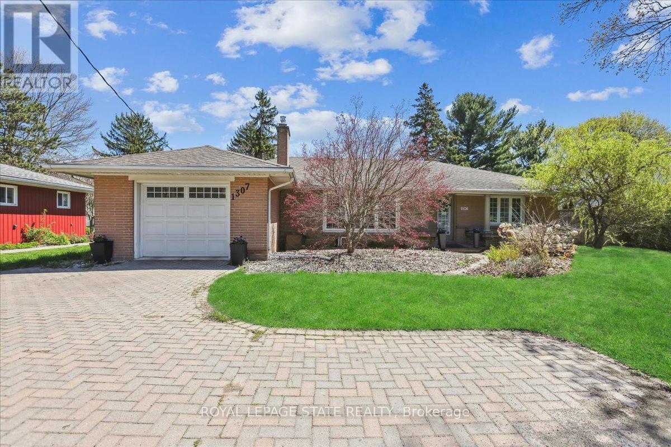5 Autumn Avenue
Thorold, Ontario
OPEN HOUSE SUNDAY APRIL 2-4pm. Welcome to 5 Autumn Avenue, an extraordinary residence epitomizing the pinnacle of luxury and artisanal craftsmanship. This remarkable home, constructed in 2019 by the esteemed builder DRT Custom Homes, showcases a striking blend of stucco and stone on its front facade, solid brick construction on the sides and rear and is accented by under-soffit pot lights. An aggregate driveway with room for three vehicles elevates its curb appeal and provides added convenience. Upon entering, you are greeted by soaring 10-foot ceilings complemented by 8-foot doors, hardwood floors and a functional open concept floor plan. The home is bathed in light, courtesy of numerous large windows, pot lights and designer light fixtures. At the heart of this residence lies a custom modern kitchen, curated for culinary enthusiasts. Floor to ceiling cabinets with high-end built-in appliances, including a gas cooktop, microwave drawer, paneled Bosch dishwasher, and wall oven offer a seamless cooking experience. Thoughtful features such as spice drawers, a lazy Susan, and a cutlery tray ensure efficient use of space, maximizing functionality. With 4+1 bedrooms, each member of the household can retreat to their own personal sanctuary with upgraded organizers in every closet. Luxurious glass showers adorn three of the four full bathrooms, complemented by quartz countertops and shower niches, exuding opulence. The finished basement has in-law capability with a separate exterior entrance, perfect for multigenerational living. Basement has 8-foot ceilings, extra-large windows, a recreation room, exercise area, bedroom, and full bathroom. The fully fenced yard is complete with a covered patio featuring Trex decking. Equipped with built-in speakers and a gas BBQ hookup, this space is perfect for hosting gatherings or simply enjoying the outdoors. Many other noteworthy features include custom blinds, central vacuum system and underground sprinkler system. (id:37087)
Mcgarr Realty Corp
8864 Angie Drive
Niagara Falls, Ontario
Welcome to Garner Place and the newest releases from Aspect Homes. This new modern build offers over 2600 sq ft, 3 oversized bedrooms, a loft, 2.5 bathrooms, a double car garage, a side entrance with in-law suite capability and a fully framed basement ready to be completed. Included throughout are premium finishes such as hardwood flooring, beautiful custom kitchens, quartz countertops and backsplash, an oversized island, a gorgeous tiled fireplace, and an open concept floor plan with 9’ ceilings and large windows, allowing natural light to flow freely throughout the space. As you walk up the main staircase, you will notice the 9' ceilings - the master bedroom features a large walk-in closet and a spa-like ensuite featuring a glass shower, double vanity and a soaker tub. The 2 other bedrooms are generously sized and the main bathroom has a stunning tiled tub-shower perfect for growing families. The basement has a 9ft pour for the extra height in the basement and a side entrance for those seeking in-law capability. The basement has been studded and is ready to be completed. The attention to detail, high-quality finishes, and prime location make this the perfect home for those seeking a modern, luxurious, and convenient lifestyle. Please contact the listing agent for further price points, sizes and build times in this neighbourhood. (id:37087)
RE/MAX Niagara Realty Ltd
3 Towering Hts Boulevard Unit# 803
St. Catharines, Ontario
Welcome to 3 Towering Heights, Unit #803 in the sought-after Southgate building. This lovely condo is a popular end unit on the 8th floor with magnificent views. The kitchen has been beautifully updated with wall to wall windows to bring natural light to the workspace and the cozy eating area that overlooks the well-manicured garden and ravine. Open concept living room, dining room with wall-to-wall windows and patio doors leading to your private balcony. There are 2 bedrooms. The Primary has a walk-in closet and ensuite bath. You also have a lovely den which makes a great reading/computer area. In-suite laundry with newer stackable washer and dryer. For entertainment this building has it all: a billiards room, library, entertaining room with kitchen, indoor pool, sauna and exercise room. The Condo fees include Heat, Hydro, Water, Cable & High Speed Internet, Building Maintenance, Indoor Pool Maintenance, Underground parking space #4B, locker #92B. Close to Pen centre shopping mall and all amenities. (id:37087)
RE/MAX Garden City Realty Inc
23 Berkwood Place
Fonthill, Ontario
Discover the charm of Berkwood Place in Fonthill, a tranquil and friendly neighborhood perfect for those seeking a mix of convenient amenities, top-notch schools, and stunning homes. This delightful home features an open-concept main floor seamlessly connecting the kitchen to the living room, creating a spacious and inviting area ideal for family gatherings and entertaining. The inviting foyer leads directly into this bright space, highlighted by a large bay window that floods the area with natural light. The main floor is thoughtfully designed, including a convenient laundry room and a practical half-bath. Upstairs, a fully renovated bathroom completed in 2022 adds a touch of modern elegance to the three cozy bedrooms. The basement offers abundant adaptable space for work, schooling, or relaxation, including a substantial fourth bedroom. Exterior updates include newly replaced garage doors in 2021. The backyard is a true sanctuary with tiered gardens and majestic trees, ideal for entertaining or quiet moments outdoors. Don’t miss this incredible opportunity to enjoy everything adorable Fonthill has to offer in a home that’s not just a place to live, but a place to love. (id:37087)
RE/MAX Niagara Realty Ltd
Exp Realty
10 Shoreline Dr
St. Catharines, Ontario
Welcome to 10 Shoreline Drive, a charming 3-bedroom, 2-bathroom backsplit nestled in the sought-after north end of St. Catharines. As you arrive, you'll appreciate the convenience of a carport and a double-wide driveway. Step inside to discover an inviting open-concept layout, accentuated by large windows adorned with California shutters, allowing ample natural light to flood the space. The heart of the home is the stunning upgraded kitchen, a culinary enthusiast's dream featuring stainless steel appliances, elegant quartz countertops, and crisp white cupboards, creating a bright and airy ambiance. With plenty of cupboard space and an additional eat-in island, this kitchen is perfect for both cooking and entertaining. The upper floor houses three generously sized bedrooms, each offering ample closet space. Completing this level is a tastefully designed 3-piece bathroom equipped with a relaxing jetted tub. The lower level is the ideal space for family gatherings, boasting a large family room with a cozy fireplace, above-grade windows, and pot lights throughout. An additional entrance leads to the fully fenced backyard, which features a interlock patio and a handy shed for extra storage. The basement offers a convenient laundry room and additional storage space, ensuring everything has its place. Located in a family-friendly neighbourhood, this home is close to excellent schools, shopping, and a variety of amenities, making it a wonderful place to call home for families and professionals alike. (id:37087)
RE/MAX Niagara Realty Ltd.
58 Conrad Pl
Grimsby, Ontario
Make the smart move and experience the epitome of elegant living in this freehold, bungaloft townhome, masterfully built by Losani Homes. Located on a quiet cul-de-sac in the sought-after area of Grimsby Beach, this home is a rare find for discerning buyers. Features include 2 bedrooms, 2 bathrooms, Open concept living areas with vaulted ceilings, and a 12x12 four-season sunroom addition, perfect for enjoying year-round sunshine and relaxation. The inviting second-floor loft provides a flexible space that can serve as an office or den, ideal for professionals or creatives. Outdoors, the property boasts a beautifully landscaped backyard with a covered deck and lush perennial gardens, creating a private oasis for entertainment or quiet reflection. Just a short stroll from the serene waters of Lake Ontario but also quick access to local restaurants, shops, amenities, and commuters access, 58 Conrad place is more than just a home, its a lifestyle. Seize this opportunity to own a piece of Grimsby Beach's finest real estate. Public Open House Saturday May 4 2-4PM (id:37087)
Royal LePage State Realty
#306 -5055 Greenlane Rd
Lincoln, Ontario
Experience modern living at its finest in this stylish 2 bedroom, 1 bath corner unit nestled on the serene third floor of the Utopia building in Beamsville. Boasting contemporary design elements and ample natural light, this condo offers a perfect blend of comfort and sophistication. The spacious layout features an open concept living area, ideal for entertaining guests or relaxing in tranquility. Enjoy the convenience of a well-appointed kitchen with sleek appliances and ample storage space. With its prime location and chic aesthetics, this condominium presents an unparalleled opportunity for luxurious living in the heart of Beamsville. Building amenities include exercise room, party room, rooftop patio and more! (id:37087)
Royal LePage State Realty
29 Bromley Dr
St. Catharines, Ontario
Receive $60,000 in Free Incentives with the Hampton Model Home. Newly built, this spectacular 3 Bedroom, 2.5 bath home features 1771 SF of modern, open concept living space, located on a premium and private lot that backs onto Eastport Park. Enjoy $24,000 cash back on close, upgraded Hardwood throughout the Main Floor, and so much more! This newly built home is perfectly situated with only a short 5-minute walking distance to Jones beach and is steps away from a lush and expansive community park. Enjoy the convenience of a newly built home complete with Tarion Warranty. Comfort, lifestyle and affordability are just steps away. Book your showing today! (id:37087)
P2 Realty Inc.
28 Robertson Rd
Niagara-On-The-Lake, Ontario
Gorgeous Property, Amazing Location! This Freehold Semi-Detached Home Is Steps To Niagara College, Golf Course, Outlet Mall, Parks, Qew & More. Home Has Inside Access From Garage, Well Taken Care Of, Very Clean, Newer Paint & With Lots Of Upgrades. A/C & Furnace 2020, Carpet & Floor Tile 2021, Roof 2017. No Rental Equipment. Living Area Has Gas Fireplace W/ Lots Of Natural Light. Upstairs Are 3 Full Bedrooms W/ Master Ensuite & Walk-In Closet. Outside Has No Sidewalk & Can Easily Park 3 Vehicles. **** EXTRAS **** Fridge, Stove, Microwave, Dishwasher, Washer & Dryer, All Elf, All Window Coverings. (id:37087)
Century 21 Millennium Inc.
12 Sapphire Way
Thorold, Ontario
Welcome to a Brand New Townhouse Located in a Vibrant Community. Featuring a spacious and beautifully functional layout. This townhouse has 3 beds, 2.5 baths, Modern & Sleek Open Concept Kitchen with Walk-Out To A Deck. Up The Hardwood Stairs You Will Find 3 Generous Bedrooms, A 5-Piece Ensuite And 4-Piece Main Bath Await You On The Second Floor! Close to great schools, shops and has amazing highway access for commuters. (id:37087)
Homelife Landmark Realty Inc.
#22 -154 Port Robinson Rd
Pelham, Ontario
With undeniable curb appeal, this bungalow townhouse features NO REAR neighbours, a double car garage, a finished basement and is fully loaded inside with luxurious finishes. This 3 bedroom 3 bathroom bungalow ticks every box with endless upgrades starting with 8ft doors, hardwood flooring, custom cabinets to the ceilings, 2 gas fireplaces, a glass railing to the basement, an oversized composite deck, tiled glass shower in the ensuite, tiled glass tub shower in the basement & many more. The main floor features a chef's kitchen with cabinets to the ceiling, an oversized island, and high-end black stainless appliances, including a microwave/wall oven combo & gas cooktop. The kitchen overlooks the open-concept living/dining room featuring flat-painted vaulted ceilings and a gas fireplace. From there, you walk out to an oversized composite deck looking out to no rear neighbours. The main floor master suite offers a massive walk-in closet and a gorgeous ensuite bath featuring a tiled-glass shower & a floating vanity. Also found on the main floor is an additional bedroom with vaulted ceilings, a shared bathroom, and a main-floor laundry room. The lower level boasts a large finished rec room featuring a gas fireplace, an additional bedroom and a 4pc bathroom. Maintenance-free living includes lawn maintenance, snow removal, landscaping, and water. Nestled in a beautifully kept and highly sought-after location close to schools, shopping, golf, and QEW access. (id:37087)
RE/MAX Niagara Realty Ltd.
1307 Pelham St
Pelham, Ontario
Discover this cozy detached bungalow, nestled in the heart of Fonthill. This beautiful, carpet free bungalow features a modern open concept layout and a ton of privacy. The main floor features 2 bedrooms; with the master having a large ensuite bath with jetted tub, a glass/tile shower, and walk in closet with pocket doors. Living room/ Dining room combo has gleaming hardwood floors and brick gas fireplace, along with French doors to the large sunroom. Kitchen has granite counters with built in stove top, oven range, and breakfast island. Also find on the main floor, a separate entrance, and convenient laundry location, next to the garage. Beautiful glass panels to the hardwood staircase lead you to the lower level, where you find an oversized cozy recreation room, another 2 bedrooms with all hardwood flooring throughout, and a 3 piece bath with glass door shower. Situated on a large lot, in a vibrant neighbourhood, this property has tons of privacy scenery in the front and back yards, with very convenient access to amenities (with only a 2-minute drive!) This home has it all! (id:37087)
Royal LePage State Realty


