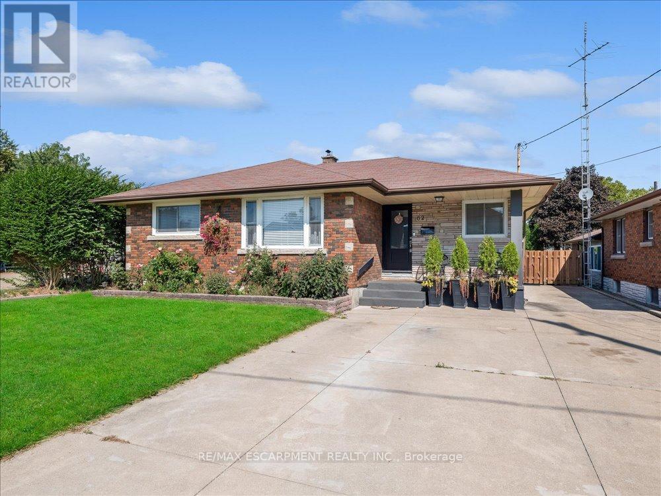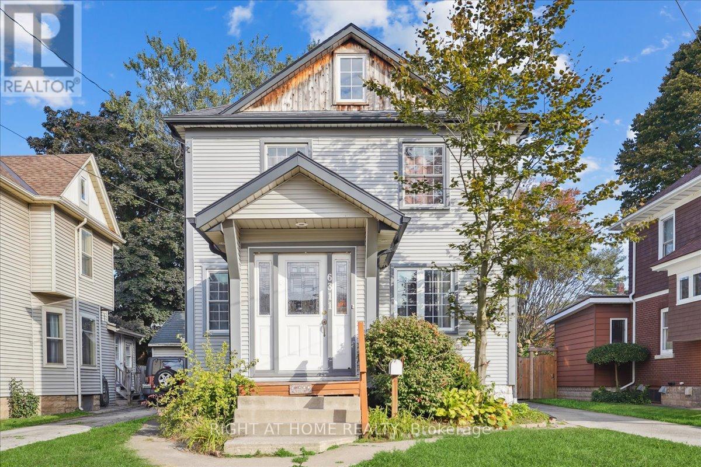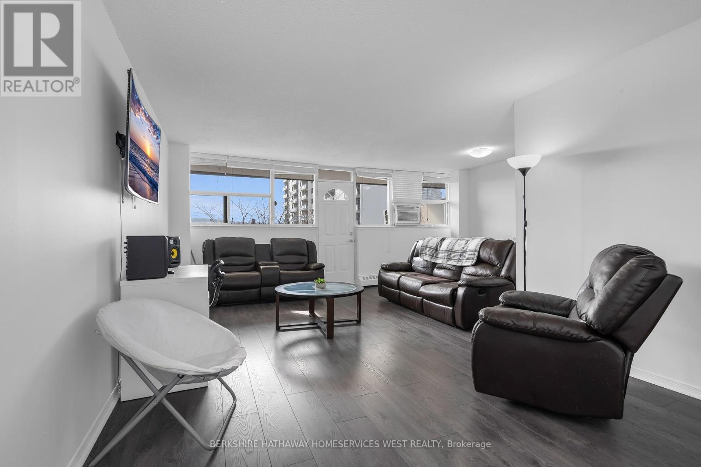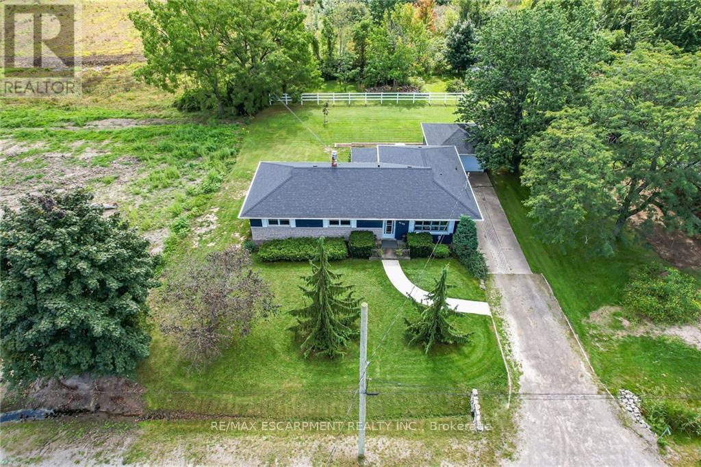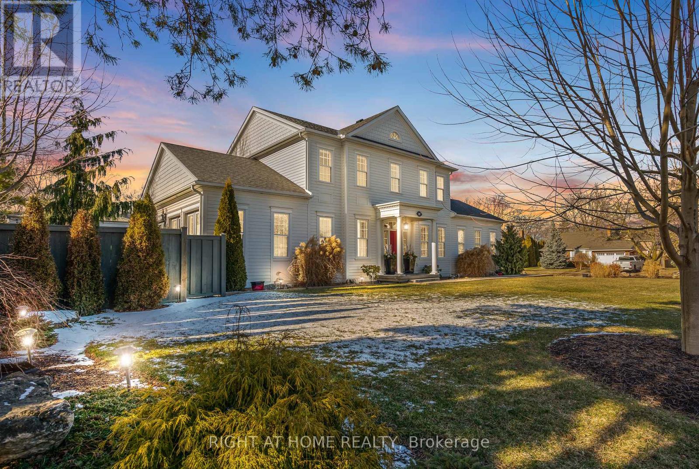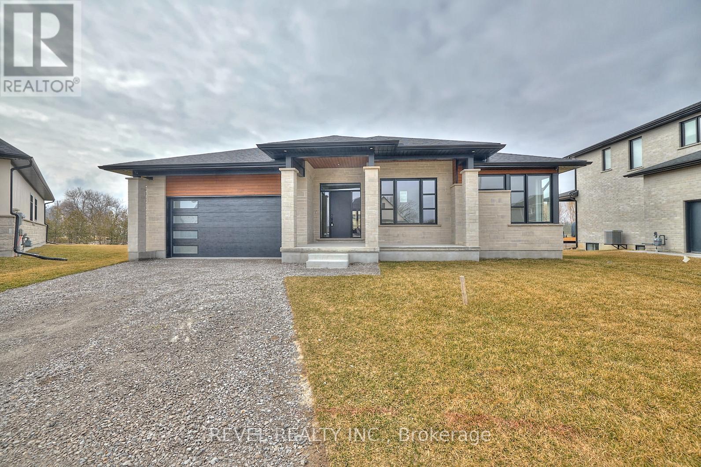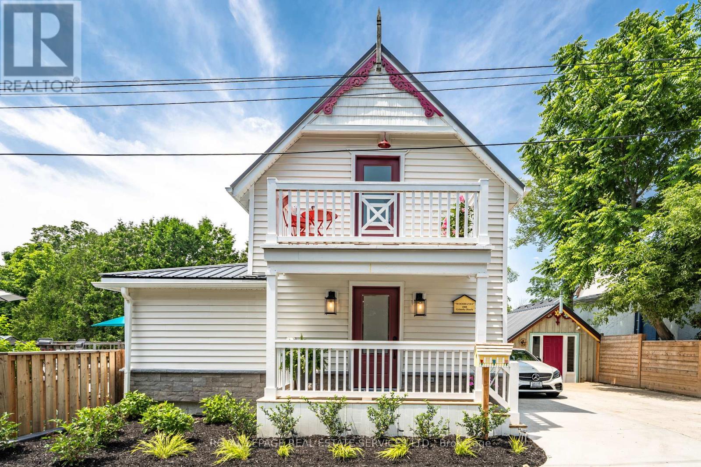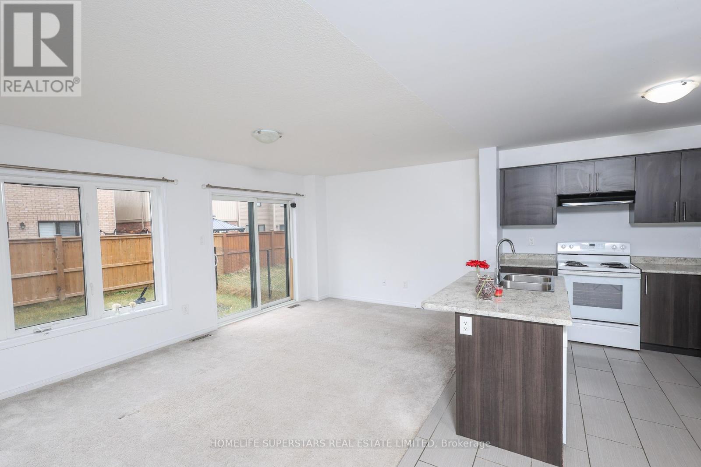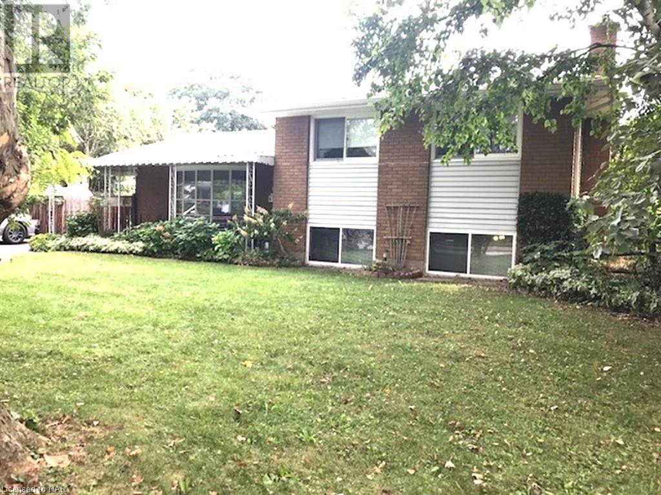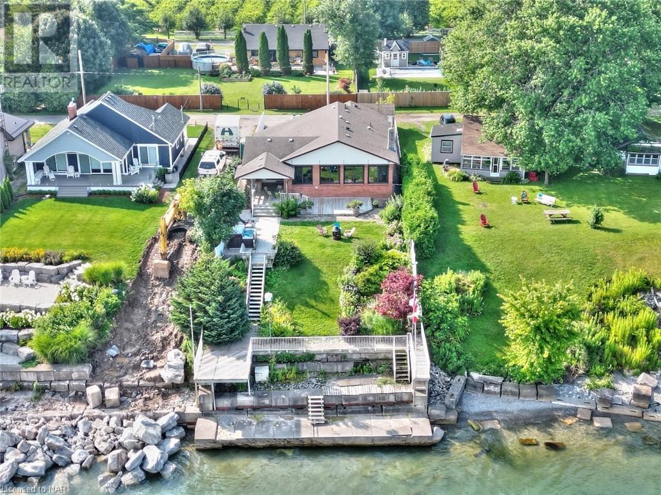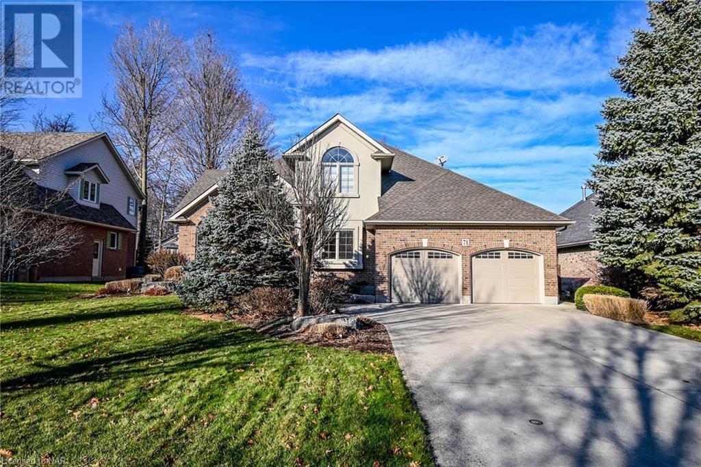62 Richmond St
Thorold, Ontario
Nestled in a peaceful neighborhood, this charming 4-bed, 2-bath bungalow boasts a fully finished basement with a spacious rec room. Enjoy the fenced backyard, ideal for outdoor activities, and the double-wide private driveway. Includes 2 sheds for storage. Conveniently located near Highway 406, Brock University, public transportation, schools, and shopping. Perfect for first-time buyers or investors seeking a promising rental property. (id:37087)
RE/MAX Escarpment Realty Inc.
6311 Barker St
Niagara Falls, Ontario
Step into a world of warmth and modern charm with this inviting 4-bedroom, 2-bathroom home, complete with a handy garage and majestic vaulted ceilings. The heart of this home radiates with newly updated floors (2018) and a kitchen that whispers tales of family recipes and laughter, thanks to its elegant granite counters and oak cabinets. The flow of the house gently guides you from a lively living room to a large family area and into a generous dining space, perfect for heartwarming meals and memories. Upstairs, the spacious bedrooms and modern bathroom offer a serene escape. The private yard and ample driveway promise endless outdoor enjoyment. Situated mere moments from local conveniences and a short 5-minute journey from the falls, this home is the perfect blend of comfort, style, and superb location, ready to be filled with new stories and cherished moments. (id:37087)
Right At Home Realty
#309 -215 Glenridge Ave
St. Catharines, Ontario
A spacious 950 sqft condo with 2 bedrooms and 1 bath, flooded with natural light and featuring high ceilings. The master bedroom offers a walk-in closet, while the second bedroom includes a large closet. Access to laundry facilities on the main floor ensures hassle-free living. Additional storage space supplemented by an extra storage locker. Residents benefit from attentive superintendent service and access to amenities such as bike storage, a social room, and an outdoor pool. This unit is located near public transit, Brock University, Pen Centre, grocery stores, and offers easy highway access. Monthly parking options are available for both above-ground spots ($20) and underground spots ($25, waitlisted). Enjoy nearby walking trails for outdoor recreation. Condo fees cover essential utilities and maintenance, ensuring a hassle-free lifestyle. Some photos has been virtually altered and staged to see the potential of the unit. (id:37087)
Berkshire Hathaway Homeservices West Realty
4132 Fly Rd
Lincoln, Ontario
Welcome 4132 Fly Road in Campden, where small town living meets easy commute to city amenities and service. Built in 1962 this sprawling bright and spacious 1561 sq ft 4 bedroom 2 bathroom bungalow features a large 100 x 150 ft private country lot with 1.5 car detached garage. Recent updates included within the last 7 years are roof, soffits/fascia/eaves troughs, most windows, kitchen and dining room flooring, concrete front walkway/back patio and wheelchair accessible main floor bathroom renovation with easy access shower. Fourth bedroom has been converted into a main floor laundry room but could easily be covered back again. This property is easy to show with quick possession available. **** EXTRAS **** Auto Garage Door Remote(s), Separate Hydro Meters, Sewage Pump, Sump Pump (id:37087)
RE/MAX Escarpment Realty Inc.
507 Mississauga St
Niagara-On-The-Lake, Ontario
Located in the charming town of Niagara on the Lake, this true custom-built 2-storey home has an impressive historical exterior look offering the perfect blend of comfort, sophistication, & charm. Suitable for several possibilities, family home, retired couple w/ main floor bedrm, or stunning B+B (furnishings can be included). As you step inside, the main floor welcomes you w/ stunning hardwood floors & an abundance of natural light. The chef's kitchen features quartz countertops, custom built cabinets & an extra-large 11ft island. The primary suite on the main level offers vaulted ceilings, W/I closet & a generous 5-pc ensuite. The living rm also features vaulted ceilings, & cozy fireplace, while a separate dining area, powder rm & laundry complete the main level. Upstairs, 2 over-sized bedrms each w/ their own prem. ensuites, along with a 2nd-lvl den/office. Basement has plenty of potential w/ 9-ft ceilings, framed insulated exterior walls along w/ rough-in plumbing for a full bath **** EXTRAS **** Outside, professionally landscaped gardens, a dbl-car garage, plus space for 6 cars. Stone interlock rear patio is crowned by a covered gazebo, w/ a gas line for BBQ. Near restaurants, premium wineries, breweries, shops & more. (id:37087)
Right At Home Realty
3642 Vosburgh Pl
Lincoln, Ontario
Completion in January 2024, this custom bungalow exudes luxury with meticulous craftsmanship and impeccable finishes. Nestled in a quiet cul-de-sac on a sprawling, pie-shaped lot, the home boasts a striking stone exterior, covered front porch, and a double-car garage. Inside, discover a harmonious blend of hardwood floors, tiled bathrooms, and neutral hues, creating an atmosphere of timeless elegance. The heart of the home is a chef's dream kitchen, featuring white cabinets, a maple island with quartz counters, and a dining area leading to a spacious covered deck. The main floor showcases 9' ceilings, a 10' tray ceiling in the great room with a 56"" Gas linear fireplace, and a primary suite with a walk-in closet and a luxurious ensuite. Two additional bedrooms, a 5pc bathroom, and a powder room complete the main level, along with a convenient mudroom/laundry room. (id:37087)
Revel Realty Inc.
4 6th St
Grimsby, Ontario
All dressed up! This exquisite and whimsical ""Painted Lady"" in historical Grimsby Beach District, is situated on the second lot (oversized and legally described as Lot 190-193) from the shores of Lake Ontario! Beautifully updated inside and out, while the mature, new fenced yard with extensive decking, gazebo, and above ground pool, make it a complete entertainer's splish splash paradise! Your choice of bedroom, whether on main level or upper level with balcony and lake views, offers much flexibility for your future lifestyle. Charming gingerbread trim, new metal roof with transferable warranty, two full baths, sparkling kitchen, basement excavated under permit/Architect drawings with new concrete, insulation and heating, new staircase, gazebo, front porch, extensive professional landscaping, oversized adorable man cave/she shed 19'7""x10'7"" pls see brochure for detail...an eye-catching masterpiece as soon as you turn the corner! **** EXTRAS **** The Painted Ladies of Grimsby Beach are quite fun to read about and worth googling. Most important is basement excavation is done. Known as ""Woodhayes"" belonging to Lister family 1888-1917. On Grimsby Heritage Register, but not designated. (id:37087)
Royal LePage Real Estate Services Ltd.
8166 Buckeye Cres
Niagara Falls, Ontario
Beautiful House with 3 bedrooms,3 washrooms,nice Kitchen and living room. (id:37087)
Homelife Superstars Real Estate Limited
#11 -6 Juniper Tr
Welland, Ontario
This is your opportunity to secure one of the most desirable private end units feat oversized upgraded basement windows and the most Spacious and Private Setback Yard-space in the Enclave. Enjoy stunning views of Drapers creek surrounding this luxurious 3 Bedroom, 3 Full Bath Contemporary Bungalow. Not a Single Detail has been overlooked 9 ft. Ceilings on the main floor, Designer Kitchen w/ Quartz counters, tons of counter space and cabinetry, spacious island breakfast bar, eat-in dinette open to Great Room with wall to wall windows, floor to ceiling natural gas fireplace and walkout to Covered patio. Spacious Bedrooms. Primary Suite with large walk-in closet, ensuite bath upgraded with Heated Floors for your comfort, Glass shower and upgraded Envelope floor tiling. All bathrooms are upgraded with Raised Vanities. Main floor laundry. Finished Basement with oversized windows spacious Family room (with rough in for wet bar) 3rd Bed, full bath w/upgraded tub/shower unit. **** EXTRAS **** All landscape and snow removal is covered right up to the front door! Conveniently located across from visitor parking for your guests. (id:37087)
RE/MAX Niagara Realty Ltd.
6918 Fairlawn Crescent
Niagara Falls, Ontario
Welcome to your home in the heart of the South end of Niagara Falls! The front foyer of this 3-Level side-split features marble floors and boasts comfort, and convenience at every turn. Step into your home with 3 spacious bedrooms with hardwood floors, and 2 bathrooms, offering ample space for both family and guests alike. Enjoy the warmth of two cozy gas fireplaces, perfect for chilly evenings and adding ambiance to your gatherings. Entertain with ease in the updated kitchen, with patio doors leading to your own fully fenced yard, ideal for summer BBQs, and relaxing weekends under the sun. Savour your morning coffee or greet neighbours from the comfort of your covered front porch, where tranquility meets community. With this location second to none, you're just moments away from shopping, schools, restaurants, parks, golfing, and of course, the majestic Niagara Falls. Don't miss out on this opportunity to own a home slice in one of Niagara Falls' most sought-after neighborhoods. Schedule your viewing today and make this house your home sweet home! (id:37087)
Royal LePage NRC Realty
8 Firelane 14d Road
Niagara-On-The-Lake, Ontario
Experience the allure of lakeside living year-round at this exceptional retreat nestled along the shores of Lake Ontario. Featuring 2+1 bedrooms and 3 full baths, this home offers ample space for both family and guests to luxuriate in its surroundings. Upon entering, your gaze will be captivated by the centrepiece stone fireplace in the spacious living room, inviting cozy evenings by the fire. European-style windows frame panoramic views of Lake Ontario, offering breathtaking vistas day and night. The thoughtful design extends to the fully finished basement, where a generous game room awaits, perfect for entertaining and leisure. Relaxation reaches new heights with a hot tub overlooking the serene lake waters, while nearby walking trails beckon exploration amidst nature's beauty. Stay connected with high-speed fiber optic internet, allowing for seamless remote work amidst the tranquility of your lakeside haven. Multiple decks seamlessly blend indoor and outdoor living, providing the perfect backdrop for intimate gatherings or peaceful moments enveloped in the gentle lake breeze. Embrace the essence of lakeside living where each day feels like a cherished vacation. Welcome to your private sanctuary on the shores of Lake Ontario, where the beauty of the surroundings assures you that you're living the lake life dream. Don't let this exquisite real estate opportunity slip away – schedule your viewing today! (id:37087)
Boldt Realty Inc.
71 Stella Street
Fonthill, Ontario
Welcome to Fonthill and this beautifully treed Kunda Park neighbourhood. Executive home custom built by Homes By Hendriks 2001 on a 65x150 lot. Pride of ownership is evident throughout. The dramatic living room features cathedral ceilings & accommodates livingroom/grand piano & dining. The spacious mainfloor bedroom can double as your home office. The rear of the house is an open concept from the well appointed island kitchen w/granite counters & gas stove hook-up through to the family room w/gas fireplace. Exit the kitchen to landscaped privacy, beautiful landscaping, 14 zone irrigation system, heated salt water pool installed 2010 and a custom pool house to accomodate all systems & equipment. The master bedroom suite sits at the back of this home with spacious whirlpool bathroom with large vanity & walk-in closet. Two additional bedrooms with a four piece shared bathroom round out the upper floor rooms. The basement was partitioned & finished to drywall stage during construction. Detail and pride of ownership is evident inside & out. The 29x22 foot oversized garage is ideal for your home workshop space & includes a wide staircase to the basement (in-law or accessory accommodation access). Peace of mind updates include variable speed pool pump 2022, insulated garage doors & openers 2019, furnace & AC 2016, roof shingles 2015, pool liner 2014 (under warranty). 2 elementary schools, Pelham Town Centre and open air summer concerts are all a short walk up Pelham Street or along the paved Steve Bauer Trail. (id:37087)
Royal LePage NRC Realty


