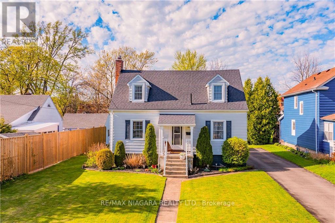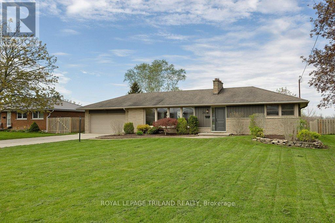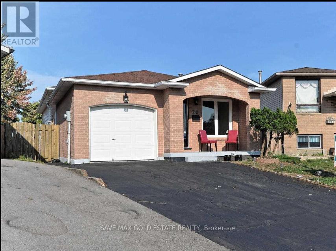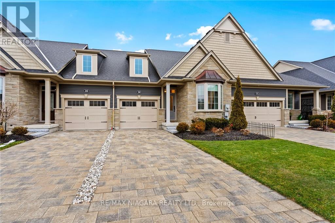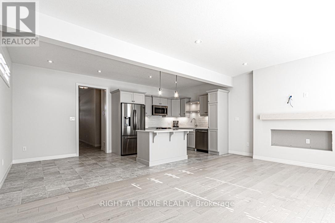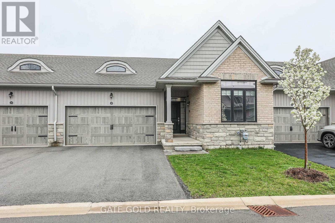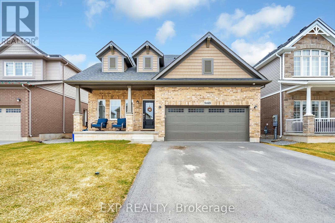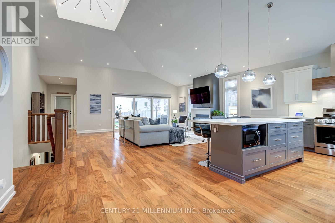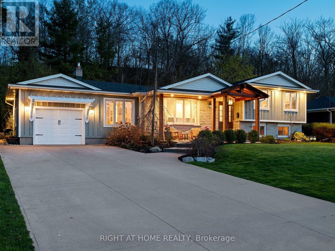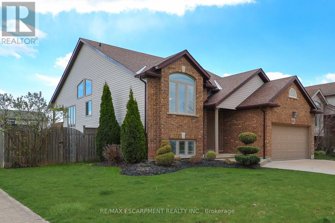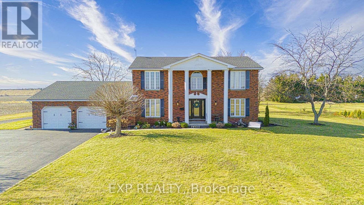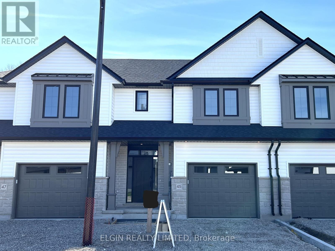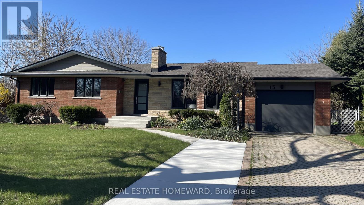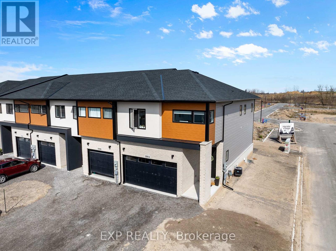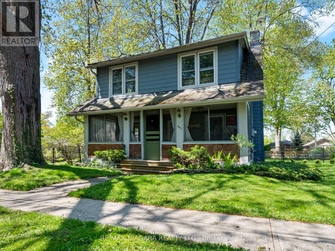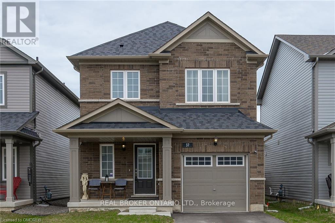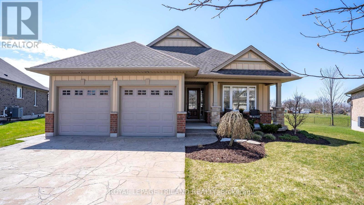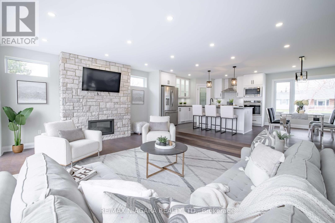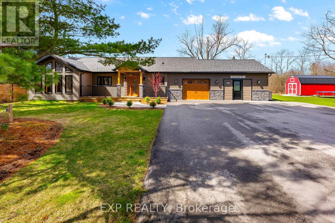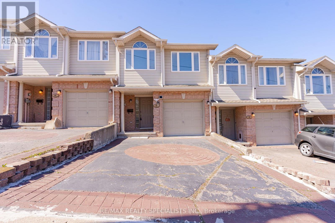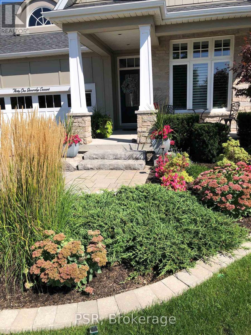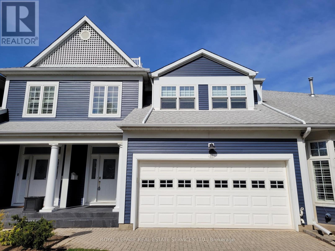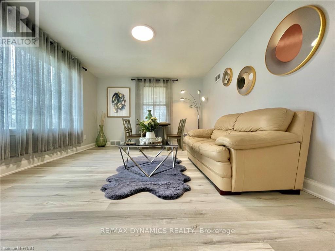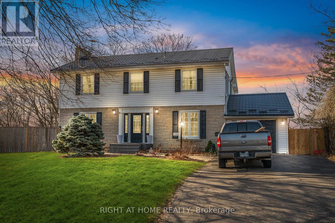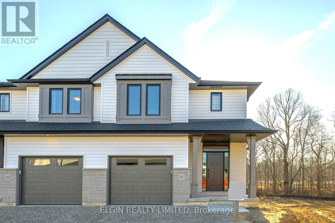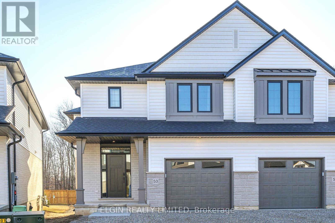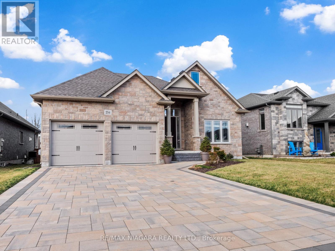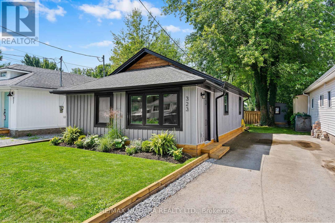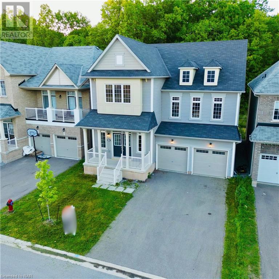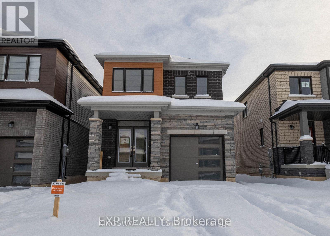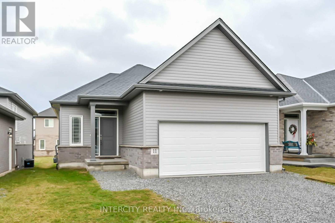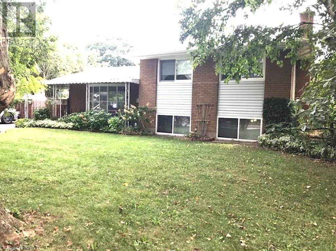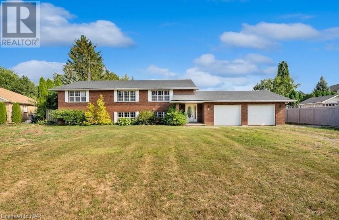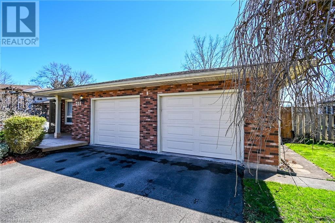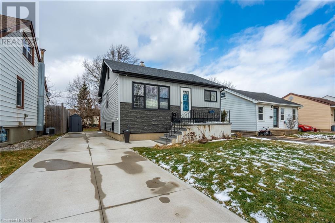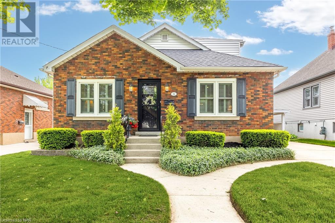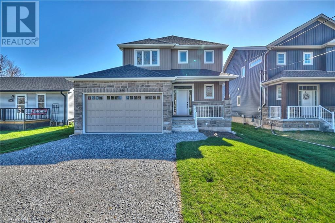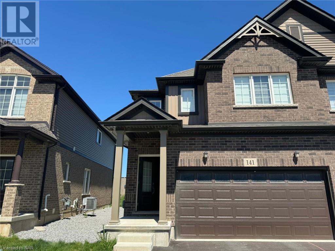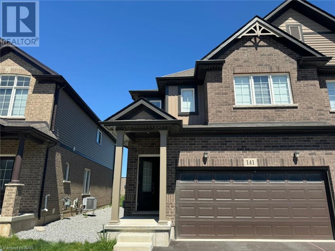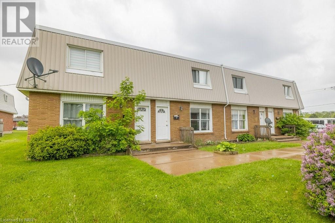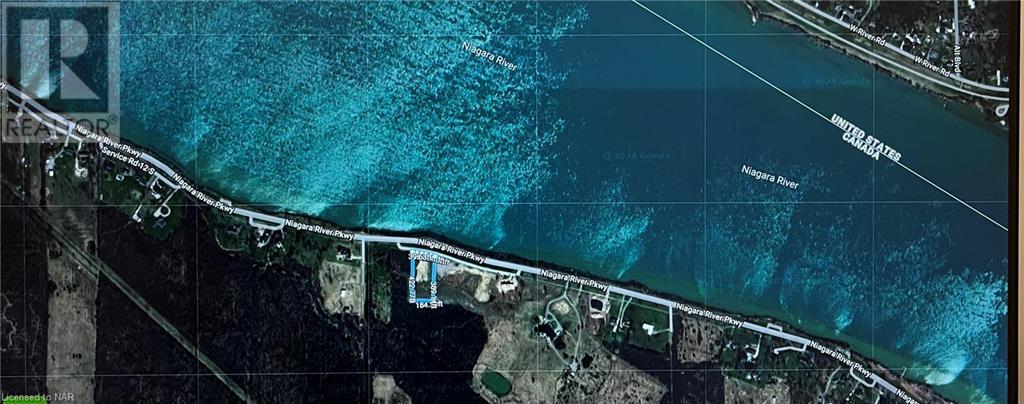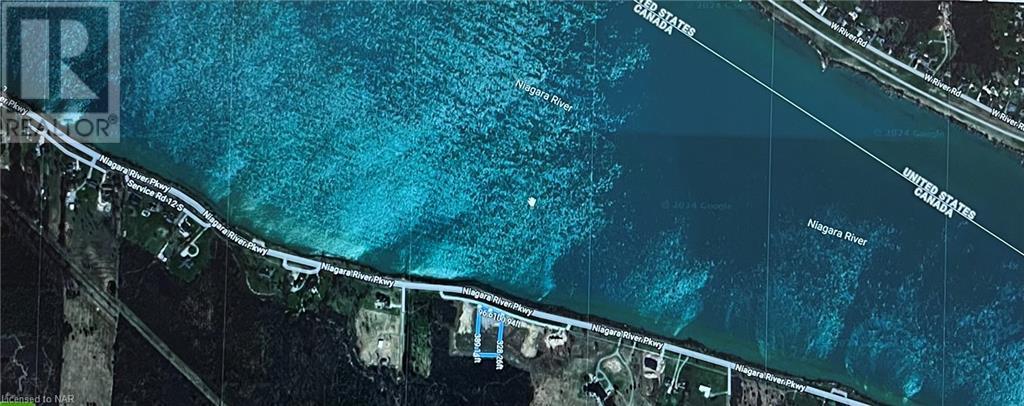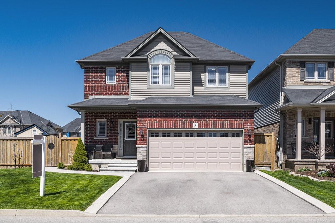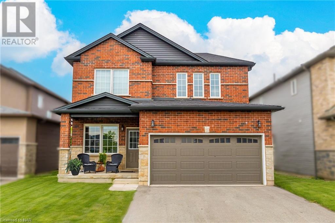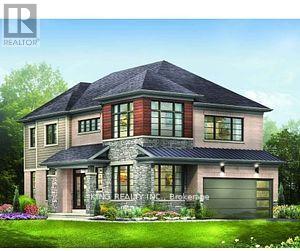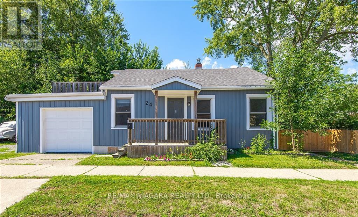5857 Murray Street
Niagara Falls, Ontario
Discover this enchanting Cape Cod-style residence nestled on an expansive, awe-inspiring lot. This exquisite home truly is a must see! Step inside to be greeted by a warm and inviting living room filled with natural light accentuating the gleaming hardwood floors throughout. Cozy up by the gas fireplace or admire the custom-built wall shelving that adds a touch of sophistication. There is a spacious kitchen with all new appliances, offering ample cupboard space and functionality, while the adjacent formal dining room provides an elegant space for entertaining guests. Upstairs, three generously sized bedrooms await, along with a stunning, recently renovated bathroom. Descend to the basement, where a separate entrance leads to a welcoming foyer, 3 pc bath, and a cozy rec room perfect for relaxing evenings. The laundry room is a pleasant surprise, making chores a breeze. With potential for an in-law suite or short-term rental capability, thanks to its proximity to the world-renowned Niagara Falls and bustling tourist area, the possibilities are endless. Outside, the backyard is a sanctuary of serenity, boasting professionally landscaped gardens. Enjoy outdoor gatherings on the spacious deck overlooking the huge pool sized yard, complete with a charming corner pergola and a newly constructed wooden gazebo. (id:37087)
RE/MAX Niagara Realty Ltd.
26 Lyndale Avenue
St. Thomas, Ontario
Prepare to be amazed by this renovated brick ranch boasting a double garage, concrete driveway with lots of parking situated on a generous 82 foot wide mature lot in a sought after neighbourhood. Within walking distance, you'll find elementary and high schools, as well as a playground/park, with the added convenience of a quick commute to Port Stanley! The main floor showcases hardwood and tile flooring throughout. The gourmet kitchen features custom cabinetry, a sleek rangehood, quartz countertops, a stylish backsplash, an island, and comes complete with appliances. Enjoy the bright and airy living room adorned with expansive front windows that flood the space with natural light, along with a stone fireplace featuring a gas insert. Retreat to the spacious primary bedroom boasting an ensuite with a luxurious quartz topped double vanity and a stunning glass tiled shower. Additionally, there's a closet for stackable washer/dryer. The main level also includes a second bedroom with a closet, modern 4 piece bathroom, and a covered & enclosed patio off the kitchen, perfect for outdoor entertaining. The lower level offers a finished family room, a versatile bonus room illuminated by two windows, and an unfinished area with laundry & utility area. There's also the opportunity to customize another room to your liking, with a window already in place. Step outside to the backyard oasis, with a view of a field, providing country ambiance. (id:37087)
Royal LePage Triland Realty
70 Lampman Crescent
Thorold, Ontario
Great Location On Large Pie Lot, Stainless Steel Appliances on Main Level Kitchen With Built In Dishwasher, Separate Side Entrance For Lower Level, 3 Bedroom Basement Apartment With Residential Rental License from City of Thorold. Access To Garage From House. One of the Biggest Lot on the Street. Walking Distance From Bus Stop , Convenience Store And Gas Station . 10 minutes to Niagara College, 5 Minutes to Brock University. Next to Hwy 406 exit for easy access. Complete basement newly renovated. Main Level Tenanted with AAA tenants willing to stay. New roof 2020. Basement was rented just got vacated for renovations. Great Income Potential! **** EXTRAS **** Carpet Free (id:37087)
Save Max Gold Estate Realty
30 Campbell Street
Thorold, Ontario
Prepare to be charmed by this impressive bungalow! With trails, shopping and highway access all nearby this quiet neighbourhood is guaranteed to please. Nestled between tall trees, Merritt Meadows is a short drive to all of Niagara's favourite destinations. Built by Rinaldi Homes in 2020 this home has been well-loved by its owner and it shows. Designed with prestige in mind this home is adorned with stone and an aesthetic mix of charcoal and beige. The interlock driveway and beautiful landscaping add to the allure of this freehold townhome. Rays of sunshine warm the spacious foyer before passing through to the great room, which is key to comfortable single-level living. The kitchen will please any chef with abundant cabinet space, stainless steel appliances and a spacious island; the entertainer will favour the large living room which is open to the dining space and leads to a covered patio and an additional larger deck - for all gatherings big and small! The primary features generous closet space and a gorgeous 4pc ensuite with double sinks and a glass shower. The main level also has a second bedroom, a proper laundry suite and a stylish 4pc guest bathroom. Fully finished, the lower level offers a bonus room for guests to stay with a 3pc ensuite bathroom, a grand recreational room and a tidy storage space. Discover finer living here! (id:37087)
RE/MAX Niagara Realty Ltd.
34 Renaissance Drive
St. Thomas, Ontario
Welcome to this executive luxury End-unit Town House( it feels more like a big Semi) and make it your home! Enjoy all of the upgraded 2175 sq.f space. Better than new, East exposure with tons of light and warmth. The house feels like spacious and bright Semi-detached. Fully Finished Basement, 9 foot ceiling and Gleaning Hrwd on Main Floor, High-end S/S Appliances ($10 000 cost), Frond Load Washer and Dryer, Central Vac + attachements, Garage Door Opener with Remote control,Fully Fanced Yard ($7000), Soft-close Cabinet's Hinges in Kitchen, Fully painted in 2023, walking to School and Park. Nothing to do but move and enjoy!!! **** EXTRAS **** S/S Fridge, S/S Stove, S/S B/I Dishwasher (2024), Washer/Dryer, California Shutters(Value of $7000), All Windows Coverings and Lighting Fixtures. (id:37087)
Right At Home Realty
18 Borden Trail
Welland, Ontario
Welcome to the Village on Prince Charles. This plan - THE PRINCE is an open concept plan with the master and second bedroom being at opposite ends of the home for privacy. Each has their own bathroom nearby. 9-foot ceilings, walk-in shower with upgraded glass door, master bedroom has two closets, one walk-in, granite kitchen countertop, under-mount sink, backsplash, main floor laundry, and walk out to your own personal deck with privacy screening. There has been an additional three-piece bathroom added to the basement. This townhouse/ condominium has low maintenance, adult community that offers grass cutting, and snow removal so you can turn the key and leave. Beautiful house you called your Sweet Home! Don't miss this incredible opportunity to own a prestigious property, comfort and natural beauty! **** EXTRAS **** Located in a desirable neighborhood, this home offers convenience and accessibility to schools, parks, shopping plaza, and major highways. EV Car Charging connection in Garage, Double CAR Garage with Automatic door Opener (id:37087)
Gate Gold Realty
9469 Tallgrass Avenue
Niagara Falls, Ontario
Welcome to 9469 Tallgrass Ave, a highly sought after bungaloft with modern elevation on a large 45x108 lot. Built in 2020; this unique property features over 3,300 sqft, a rare 6 bedrooms & 5 bathrooms catering to the needs of many families. Youll be greeted by an inviting atmosphere, where natural light floods the space and highlights the stylish high end finishes throughout the home. The chef's kitchen is equipped with wall mounted high end appliances & a large island that serves as the centerpiece, perfect for meal preparation or casual dining. Enjoy the open concept living room with high vaulted ceilings & a gas fireplace; creating a perfect setting for cozy nights with loved ones. The main level offers the primary suite with an ensuite & an additional guest bedroom with a full bathroom. The guest bedroom can also be used as a formal dining room. Upstairs features 2 bedrooms with attached bathrooms & a loft area provides additional living space ideal for a home office. The basement features a legal separate entrance, egress windows, 2 bedrooms, 1 full bathroom, living room & a roughed-in kitchen with 220v stove oven connection are available to make it a secondary suite for rent or in-law suite/extended family use. Outside, the fenced backyard offers privacy, creating a serene outdoor retreat for enjoying sunny days & al fresco dining. This exquisite property stands out from all the rest; offering the perfect combination of convenience and tranquility. (id:37087)
Exp Realty
190 Rykert Street
St. Catharines, Ontario
A Picturesque Destination Awaits After A Touring Through Wineries And Orchards Of Organic Produce And Flowers. You Will Fall In Love With This Custom Built Country House Bungalow, That Is Less Than 10 Yrs New. Upon Entrance Step Into Jaw Dropping Architecture Filled With Sun Light By Day Or Lit With Potlights And A Stunning Starburst Chandelier At The Peak Of A Cathedral Ceiling By Night. Sprawling Great Room Is Open Concept With A Beautiful Designer Kitchen Endowed With A Lrg Granite Island Outfitted With B/I Microwave, Custom Hood, Impactful Oversized Pendant Lights, Overlooking Sitting Area Enriched With Gas F/P And Gleaming Wide Plank Hdwd. 2 Lrg Bdrms, Primary With W/I Closet & Semi Ensuite Jack & Jill Luxury Bath With Stand Alone Tub And Herring Bone Ceramics. Second Bdrm Is Bright With Massive Window. Lower Level Is A Huge 1,150 Sqft Of Basement, Mostly Finished With Large Bedroom, Office, Closet And Full Ensuite. Immense Opportunity In Unfinished Area To Add A Second Kitchen, Eat-In Area, Bath Or Whatever Your Interior Designer Desires. **** EXTRAS **** Garage Access, Garage Is Wired For EV Parking. 2 Cars Tandem On Driveway And 2 In Garage. Garage Auto Opener. (id:37087)
Century 21 Millennium Inc.
104 Terrace Drive
Grimsby, Ontario
Step into 104 Terrace Dr, Grimsby, a refined residence harmonizing sophistication with practicality. Positioned on an expansive lot measuring 110ft x 119ft, this home makes a definitive statement. Boasting 3+1 bedrooms and 4 bathrooms, including a convenient in-law suite, it offers adaptability for extended family or guests. The backyard serves as a tranquil escape, nestled against the Niagara Escarpment, creating a truly distinctive and unmatched ambiance. Outdoor amenities abound with a new roof installed in 2023, an inviting in-ground pool, new deck and professional landscaping added in 2017 and an attached pergola introduced in 2021 with new back sod in 2024-all contributing to the allure of your outdoor oasis. **** EXTRAS **** Contemporary living takes centre stage w a sleek kitchen renovation completed in 2021 w tons of natural light. The finished basement featuring an added in-law suite in 2022, offers supplementary living space with a games room, office & gym. (id:37087)
Right At Home Realty
6992 Julie Drive
Niagara Falls, Ontario
Welcome to 6992 Julie Drive, situated within the highly coveted south end Niagara Falls development. This charming five-bedroom, two-bathroom bungalow presents an ideal opportunity for in-law accommodations. Swift access to the QEW is at your fingertips, along with the anticipation of a forthcoming hospital currently in construction. Two parks beckon within a brief stroll, one of which boasts newly developed tennis and basketball courts. Benefit from the recent establishment of schools in the neighbourhood, as well as a mere one-minute walk to public transit. Nearby major retailers such as Costco, Rona, and movie theatres ensure all your needs are conveniently met. The location's unparalleled accessibility to essential amenities truly sets it apart. (id:37087)
RE/MAX Escarpment Realty Inc.
7254 Mud Street
Grimsby, Ontario
Introducing a captivating retreat nestled within the serene landscapes of Grimsby: 7254 Mud St East. This newly listed estate redefines luxury living, offering a harmonious blend of modern elegance and natural beauty. Step into this immaculate residence and discover 4 Bedrooms: A sanctuary of comfort awaits in the four thoughtfully designed bedrooms, providing ample space for relaxation and rejuvenation. Enjoy a large walk in closet and spacious bathroom in the ensuite. Newly upgraded kitchen with sleek countertops, and abundant storage space, creating an inviting atmosphere for culinary creativity. Stepping out from the kitchen is a screened-in sunroom with Hot Tub. Unwind in style offering the perfect retreat to relax and soak away the stresses of the day while being surrounded by nature's beauty. A luxurious in-ground heated saltwater pool awaits, providing a haven for leisure and recreation amidst lush greenery. Further back, a 44' x 60' Detached Insulated Workshop awaits, offering endless possibilities, ready to tackle any projects. Situated on a 1.48-acre lot, this property offers refined living on nature's canvas. Whether hosting gatherings, or pursuing personal passions in the workshop, every aspect of this estate is designed to elevate the everyday experience. Don't miss the opportunity to make 7254 Mud St E your own private sanctuarya place where luxury, comfort, and tranquility converge. Schedule your showing today & embark on a journey to elevated Grimsby living. (id:37087)
Exp Realty
45-49 Royal Dornoch Drive
St. Thomas, Ontario
5 Years, No Condo Fees!!! Welcome to 45-49 Royal Dornoch a Luxury Townhouse Condo built by Hayhoe Homes featuring; 4 (3+1) Bedrooms, 3.5 Bathrooms including primary ensuite with tile shower, freestanding soaker tub, heated tile floor and vanity with double sinks and hard-surface countertop, finished basement and single car garage with double driveway. The open concept plan features a spacious entry, 9' ceilings throughout the main floor, designer kitchen with hard-surface countertops, tile backsplash, island and cabinet-style pantry, great room with electric fireplace and patio door to rear deck looking onto the trees. Upstairs you'll find 3 generous sized bedrooms and convenient bedroom level laundry room. The walkout lower level comes with finished family room, bathroom and 4th bedroom with door to rear patio. Other features include; hardwood stairs, hardwood, ceramic tile and luxury vinyl plank flooring (as per plan), garage door opener, 200 AMP electrical service, Tarion New Home Warranty plus many more upgraded features. Taxes to be assessed. (id:37087)
Elgin Realty Limited
15 La Salle Drive
St. Catharines, Ontario
North end complete reno with high end finishes. 10+ location, great curb appeal, 74' frontage (89' width at rear). New in 22/23: windows, doors, trim, flooring (Solid oak flooring on main, 3/4"" thick, hand finished on site), marble entry floor, custom kitchen w/spectacular island, granite countertop, 2 baths, insulated garage door, R60 blow in attic, Cat6 smart wired to hub, Bsmt rec rm. wired for home theatre, in ceiling speakers, 3 zones, 2 ip cams, huge concrete covered patio: natural gas line, in ceiling speakers, ceiling fan. 3 walk outs, Napoleon gas fireplace. High efficiency furnace and C-air 2017, roof 2018. Steps to nature trails and schools. Child friendly street. Pool size lot. Minutes to Niagara on the Lake. **** EXTRAS **** fridge, stove, washer, dryer, dishwasher, freezer in bsmt. HWT (OWNED) (id:37087)
Real Estate Homeward
1084 Hansler Road
Welland, Ontario
Introducing an exquisite modern 2-storey home nestled in the Meadows Merritt Meadows subdivision. This captivating end-unit freehold townhouse presents an impressive facade adorned with pristine white brick and black windows, setting the stage for remarkable curb appeal. Spanning a generous 2,100 square feet above grade level, this residence boasts an expansive layout with an emphasis on contemporary design elements, parking for 5-6 vehicles and great investment potential. The main floor welcomes you with soaring 10-foot ceilings, creating an open and airy ambiance that flows effortlessly throughout. The interior is adorned with premium finishes, including luxurious vinyl flooring and elegant crown molding, adding a touch of refinement to every room. The heart of the home is the stunning white kitchen, complete with sleek stainless steel appliances and ample counter space for culinary endeavors. Ascend the oak staircase to find a huge primary retreat, with 9-foot ceilings throughout the bedroom level. Indulge in the tranquility of the modern bathrooms, featuring floating vanities and hard surface countertops, while the walk-in closets offer practical storage solutions. Custom window treatments, several new light fixtures, EV charger installed in garage for electric car, and tasteful upgrades. Below, the basement offers high ceilings, egress windows, bathroom rough in, and a separate entrance to the garage, presenting endless possibilities for expansion or investment ventures. Dont miss the chance to make this exceptional residence your own, where modern luxury meets timeless charm. (id:37087)
Exp Realty
267 Oxford Avenue
Fort Erie, Ontario
267 OXFORD Ave is a wonderful classic Crystal Beach charmer in a quite mature neighborhood of well cared for homes. Away from the bustle, yet only a 7 minute walk to the sandy shores of Lake Erie and the walkable, family friendly community of Crystal Beach. A perfect place to live, escape or to invest. Seldom found 105 ft. x 85 ft. 3 lot property offers both elbow room and privacy. This 3 season home has been updated for comfort while maintaining the charm of yesterdays. 3 bedrooms, 2 bath, upper bath includes laundry, large living room with gas fireplace, galley kitchen, separate dining room (with patio doors to side deck and yard). Tin ceilings and pine floors though out the main floor. You will love ALL the additional outdoor living spaces...in the front (a roomy, airy, screened front porch) both sides and the terrific covered patio with sky lights in the back!! The beautiful mature trees provide all day shade. Lovely low maintenance landscaping. Fully fenced side and rear yards. Solid garage. 10 minutes to Ridgeway, 15 to Port Colborne, 20 minutes to Niagara Falls and The Peace bridge to Buffalo. (id:37087)
RE/MAX Niagara Realty Ltd.
37 Cottonwood Crescent
Welland, Ontario
Newer, move-in ready, priced to sell, brick home in Welland! From the moment you walk into this fantastic 2021 build, you will immediately take in all the natural light that this home encompasses. The main floor offers an open-concept living room, kitchen, and dining room, making it perfect for entertaining family and friends. Timeless hardwood and ceramic flooring throughout span the entire home. The kitchen offers a four-seat breakfast bar, modern finishes and top-notch appliances. The dining room leads to a patio door that welcomes you to the backyard, doubling your entertaining space. The main floor is complete with a 2pc powder room and offers the convenience of a door from the attached garage. The second floor offers three large bedrooms with the primary featuring a 4pc ensuite and walk-in closet. There is also another 4pc bath and the convenience of laundry tucked away in the upstairs hallway closet. With the opportunity to finish the full basement to your liking or for ample storage, this is your forever home! (id:37087)
Real Broker Ontario Ltd.
18 Cherry Blossom Lane
St. Thomas, Ontario
Welcome to 18 Cherry Blossom Lane, St.Thomas. This Doug Tarry Built Energy Star Bungalow is located on a large pie shaped lot at the end of a quiet adult lifestyle cul-de-sac in the lovely Orchard Park Community with parks & trails. The patterned concrete double wide driveway & professionally landscaped yard (Trex deck) frame the home perfectly & create a warm invitation into the covered front porch entrance. The open concept 'Rosewood' design features 2 Car Garage (with auto door openers), 3 Bedrooms, 2.5 Bathrooms, Hardwood/Ceramic/Carpet Flooring, Eat-in Kitchen (with island), Great Room (with vaulted ceiling & gas fireplace), Main Floor Laundry (with inside entrance to garage), & Finished Basement (with large Recreation Room, Bedroom & 3pc Bathroom). A WONDERFUL Condo Alternative with NO CONDO FEES. There is nothing to do but move in and enjoy. Welcome Home. **** EXTRAS **** Lot Irregularities: 33.07 X 156.07 x 130.18 x 97.89 (id:37087)
Royal LePage Triland Realty
3873 Glenview Drive
Lincoln, Ontario
Two large separate units each with separate entrances offering over 3,200 total square feet with 5 bedrooms and 3 full bathrooms in an exclusive Wine Country location! With its extensive renovations, high-end finishes and extraordinary attention to detail all on a lovely large lot that backs onto 20-mile creek, this home makes you feel like you're experiencing all the magic of a modern, multi-family masterpiece. No detail was spared renovating this property!!! Starting on the main floor featuring a gorgeous designer eat-in kitchen with stunning white cabinets, quartz countertops, SS appliances, a pantry and an island integrating into the cozy family room with a custom fireplace wall & insert. Sliding doors lead out to a large composite deck with a vinyl railing, the perfect spot to soak in the stunning summer sunsets. The Primary Bedroom epitomizes comfort and luxury with a walk-in closet and a 5pc ensuite with double vanity and heated floor. Two additional bedrooms, a second 5pc bathroom with a heated floor and a laundry room complete the main floor. The lower level brims with natural light and features its own lovely eat-in kitchen with appliances, living room, two bedrooms, 4pc bath with heated floor and its own large laundry room. A den/office offers even more living space as does the new durable concrete patio just outside of the eat-in kitchen. Indoor-outdoor living is effortless in this home, picture summer BBQs, relaxing on the patio in a lounge chair or gathering around a fire pit. The beauty and tranquility of the views of the creek and forest from the deck and patio are unmatched. There are over 200 pot lights outside and outside of this home, as well as an oversized garage and new driveway. Surrounded by the best of what Vineland has to offer including Niagara's finest wineries and restaurants, shopping, golf, parks and within minutes of Historic Balls Falls, The Village of Jordan and the beautiful Bruce Trail. Make this one-of-a-kind home yours! (id:37087)
RE/MAX Niagara Realty Ltd.
617 Chapin Parkway
Fort Erie, Ontario
Presenting an enchanting 2-bedroom, 2-bathroom bungalow resting gracefully on 1.25 acres of serene land, conveniently situated near Fort Erie and Ridgeway. Its exterior exudes undeniable charm, with a welcoming driveway, fenced yard, hot tub, fire-pit, deck, and storage barn, all harmonizing perfectly with the natural surroundings. The expansive garage has been transformed into a versatile workspace, offering endless possibilities. Inside, modern finishes seamlessly blend with rustic cottage ambiance, highlighted by a charming gas fireplace and vaulted cedar ceilings. Renovations have touched every corner, from the kitchen to the bathrooms, ensuring a move-in-ready experience. With its exceptional amenities and prime location, this home is a rare gem, offering an ideal balance of comfort and convenience. Don't miss out on the opportunity to turn this into your dream retreat schedule a showing today and step into your future oasis! (id:37087)
Exp Realty
378 Willowood Avenue
Fort Erie, Ontario
Discover this beautiful townhouse nestled in the famous and vibrant Crystal Beach, where breathtaking sunsets and endless beach fun await. Immerse yourself in the local charm with nearby restaurants and delightful shops. The main floor of this home boasts a spacious bedroom, while the second floor features two additional bedrooms. Enjoy the sun-drenched 3-season sunroom with skylights, granting access to the patio and deck. Vaulted ceilings and a cozy gas fireplace enhance the family room, while the well-appointed kitchen, formal dining room, and convenient laundry area complete the main floor. Privacy and security are ensured by the fenced private yard with a gate. Outdoor enthusiasts will relish the nearby Friendship Trail, perfect for cycling and leisurely walks. Located near the sandy shores of Crystal Beach, this turn-key home offers proximity to amenities such as the Peace Bridge, Niagara River, Lake Erie, marinas, golf courses, wineries, shopping, museums, and exclusive clubs such as Bay Beach Club, Buffalo Canoe Club and Bertie Boating Club at Point Abino. You truly do not need to leave this turn-key home. **** EXTRAS **** Cooperating brokerage commission will be reduced to a 25% referral + HST if Buyer is introduced to property by private showing with the Listing Agent or any of the Rosettani Group agents. (id:37087)
RE/MAX Niagara Realty Ltd.
8a Hainer Street
St. Catharines, Ontario
Discover elegance at 8A Hainer St in St. Catharines, a captivating freehold townhouse offering modern comfort. The main floor seamlessly combines the living and dining areas, leading to an open concept kitchen with granite counters and built-in stainless appliances. Enjoy two covered patios overlooking a treed lot, accessible from the dining area and family room. A basement fireplace adds warmth, with an extra bedroom for versatility. This home features 2.5 baths, an attached garage, and private double driveway. Steps from Twelve Mile Creek and Roman Hall Boutique hotel, and minutes from Brock University. Don't miss this opportunity. **** EXTRAS **** HWT is owned, Fridge, Stove B/I Microwave, Dishwasher, Washer, Dryer, Furnace, A/C all light fixtures. (id:37087)
RE/MAX Realty Specialists Inc.
31 Stoneridge Crescent
Niagara-On-The-Lake, Ontario
This Luxuriously Appointed 4Br Offers Unparalleled Beauty In Style And Detail Throughout. Enjoy Your Grand Living Room With Towering 18Ft Ceilings, Sun Soaked By 4 Vast Skylights Nestled By The Fireplace. Delight Your Guests In This Magnificent Entertainer's Kitchen. Or Relax Overlooking One Of Many Vineyards In Your Custom Designed Terrace And Sundeck. Settle Into Your Stately Primary Bedroom And Relax In Your 6Pc Spa-Inspired Ensuite Amenities Like Heated Floors And Solar Light. This Home Is Truly A Sanctuary Of Peace, Luxury And Tranquility You And Your Family Will Proudly Enjoy! (id:37087)
Psr
17 - 88 Lakeport Road
St. Catharines, Ontario
Presenting this rare opportunity to own a Luxurious Waterfront Townhouse with Full Unobstructed Views of Martindale Pond and the Beautiful Sunsets. This highly sought after enclave, 'On The Henley' in beautiful Port Dalhousie is move-in-ready with many design-forward upgrades. Enjoy the sunsets, scenic views of the Royal Henley watercourse and tranquility from this light-filled airy gem. Minutes from shopping, banking, healthcare, emergency services, golf, fishing, trails, beaches, restaurants, wineries, transit, library and the magnificent Port Dalhousie Yacht Club and piers. Only 15 minutes from Niagara-On-The-Lake, 25 minutes to Niagara Falls and an hour to Downtown Toronto. Lifestyle, Location and All The Amenities in your new coveted enclave! **** EXTRAS **** The main floor foyer has a high ceiling, a beautiful functional kitchen, a great dining and living space with a gas fireplace and fantastic water views, a 2-pc bath and entrance to a double garage (id:37087)
Royal LePage Real Estate Services Ltd.
5793 Dixon Street N
Niagara Falls, Ontario
Location, Location, Location! Do you want to have the Niagara Falls Park as your Garden? Have you ever fall asleep to the roar of the world famous Niagara Falls ? Walking distance to the Casino, the Convention Center, the OLG theater, shoppins, restaurants... more and more! This brand new renovated and upgrated 3 bedroom bungalow has a Detached Garage and a Large Backyard without Rear Neighbours, the Beautiful Pine-trees gives you and your Family a Natural Privicy. The Main Level Kitchen has the Same Stone Countertop and Back Splash, New Fridge, New Stove, New floor...From Bottom to Top, you have them all Sparkling New. Seperated Entrance Brings You to the basement, There is a Brand New Bathroom and one Large Size Bedroom, a Finishend Work Shop. Spaceful Basement Area can be Used as a Living Room. A/C 2018, Furnace 2019. Vacant Position, Easy to Show, Don's miss it! (id:37087)
RE/MAX Dynamics Realty
130 Riverview Boulevard
St. Catharines, Ontario
PRICED TO SELL! FABULOUS OPPORTUNITY - ALMOST 1 ACRE! This stunning property offers a total of 4586 Sqft of living space, including 5 bedrms, 4 bathrms, 2 kitchens and an in-law suite, all situated right in town. Enjoy the serene private ravine setting provided by this 2-story center hall floor plan. On the main floor, you'll find an upgraded kitchen w/ island & built-in china cabinet, overlooking a formal dining rm. The living rm is elegantly appointed with a gas fireplace. The family rm is generously sized, featuring another fireplace & leading to a newer deck. The primary bedrm offers a skylight, views of the tiered decking & lush lot, a walk-in-closet & 5-pc ensuite. Finishing off the 2nd floor are 3 additional spacious bedrms, a 4-pc bath & laundry rm. The fully finished lower level boasts breathtaking views of the private surroundings & tiered decks, a sunrm w/ a walk-out to the patio & yard, a bedrm w/ a bay window, an additional family rm and a secondary kitchen. **** EXTRAS **** In-law suite is perfect for providing a comfortable space for extended family or guests.This property is ideally situated near hospitals, schools, shopping, wineries, and Brock University. (id:37087)
Right At Home Realty
51-49 Royal Dornoch Drive
St. Thomas, Ontario
Welcome to 51-49 Royal Dornoch a Luxury Semi-Detached Condo built by Hayhoe Homes featuring; 4 Bedrooms plus office, 2.5 Bathrooms including primary ensuite with heated floors, tile shower, freestanding soaker tub, and vanity with double sinks and hard-surface countertop, finished basement and single car garage with double driveway. The open concept plan features a spacious entry, 9' ceilings throughout the main floor, large designer kitchen with hard-surface countertops, tile backsplash, island and cabinet pantry, opening onto the great room with electric fireplace and eating area with patio door to rear deck looking onto the trees. Upstairs you'll find 4 generous sized bedrooms, laundry closet, main bathroom and 5 piece primary ensuite. The finished walk-out basement includes a large family room and home office with door leading to rear concrete patio. Other features include; hardwood stairs, flooring upgrades, 200 AMP service, Tarion Warranty, plus many more upgraded features. (id:37087)
Elgin Realty Limited
53-49 Royal Dornoch Drive
St. Thomas, Ontario
Welcome to 53-49 Royal Dornoch a Luxury Semi-Detached Condo built by Hayhoe Homes featuring; 4 Bedrooms plus office, 2.5 Bathrooms including primary ensuite with heated floors, tile shower, freestanding soaker tub, and vanity with double sinks and hard-surface countertop, finished basement and single car garage with double driveway. The open concept plan features a spacious entry, 9' ceilings throughout the main floor, large designer kitchen with hard-surface countertops, tile backsplash, island and cabinet pantry, opening onto the great room with electric fireplace and eating area with patio door to rear deck looking onto the trees. Upstairs you'll find 4 generous sized bedrooms, laundry closet, main bathroom and 5 piece primary ensuite. The finished basement includes a large family room and home office. Other features include; hardwood stairs, upgraded flooring, garage door opener, 200 AMP electrical service, Tarion New Home Warranty plus many more upgraded features. **** EXTRAS **** Fridge, Stove, Dishwasher, Microwave, Washer, Dryer, existing curtains & rod as installed, existing vanity mirrors in bathrooms (id:37087)
Elgin Realty Limited
254 Lancaster Drive
Port Colborne, Ontario
Modern luxury bungalow minutes from Lake Erie. This home is the Edsel model by Bridge & Quarry, a reputable local Niagara builder & features high-end finishes throughout & includes a Tarion Warranty. Fully finished up & down with five bedrooms & three full bathrooms. Basement has a walk up to back yard. This home is an entertainers dream & offers 8' high front door, two luxury tiled fireplaces, custom built-in cabinetry. The home has 9 ceilings, with 10 trays in the entrance, LR & MBR. The abundance of cabinets are centered around a pristine waterfall island & butler's pantry. All appliances are included. Natural gas BBQ hook-up on the covered back deck. Main floor laundry. The master has an oversized freestanding tub highlighted with a tiled accent wall behind it, a stand-up tiled shower, & a double vanity with quartz countertop. The home offers an abundance of natural light with floor to ceiling windows & has no rear neighbours. **** EXTRAS **** Custom closet organizers throughout. Hot water on-demand (that is not a rental). Interlocking driveway. Double car garage with openers & slot wall storage organizers and has EV rough in & central vac. (id:37087)
RE/MAX Niagara Realty Ltd.
323 Oxford Avenue
Fort Erie, Ontario
Welcome to your beach town oasis! Nestled in the heart of charming Crystal Beach, this completely renovated 3-bedroom bungalow offers the perfect blend of modern comfort & coastal charm. With an additional loft space, a serene back deck & prime location, this home is the epitome of relaxed beachside living. As you step inside, you'll be greeted by an open-concept living area adorned w/tasteful modern finishes & vaulted ceilings & exposed wood beams. The living room features ample natural light, complemented by new floors that seamlessly flow throughout. The kitchen feels fresh & bright w/stainless steel appliances. Ccomplete w/3 bedrooms & bonus loft area- perfect for storage or a hangout for kids or cozy reading nook. Step outside onto your back deck & feel your worries melt away as you spend evenings relaxing looking out at matured trees. This outdoor haven is the perfect setting for dinner parties, entertaining guests, or simply unwinding with a good book while soaking up the sun. **** EXTRAS **** Beach town lifestyle awaits, stroll down to sandy shores just moments away, or explore the local scene filled w/charming shops & restaurants. This beach town is the ideal backdrop - whether as a year round home or your home away from home! (id:37087)
RE/MAX Niagara Realty Ltd.
11 - 6 Juniper Trail
Welland, Ontario
This is your opportunity to secure one of the most desirable private end units feat oversized upgraded basement windows and the most Spacious and Private Setback Yard-space in the Enclave. Enjoy stunning views of Drapers creek surrounding this luxurious 3 Bedroom, 3 Full Bath Contemporary Bungalow. Not a Single Detail has been overlooked…9 ft. Ceilings on the main floor, Designer Kitchen w/ Quartz counters, tons of counter space and cabinetry, spacious island breakfast bar, eat-in dinette open to Great Room with wall to wall windows, floor to ceiling natural gas fireplace and walkout to Covered patio. Spacious Bedrooms. Primary Suite with large walk-in closet, ensuite bath upgraded with Heated Floors for your comfort, Glass shower and upgraded Envelope floor tiling. All bathrooms are upgraded with Raised Vanities. Main floor laundry. Finished Basement with oversized windows spacious Family room (with rough in for wet bar) 3rd Bed, full bath w/upgraded tub/shower unit. **** EXTRAS **** All landscape and snow removal is covered right up to the front door! Conveniently located across from visitor parking for your guests. (id:37087)
RE/MAX Niagara Realty Ltd.
8635 Chickory Trail
Niagara Falls, Ontario
An esteemed architectural masterpiece, this immaculate detached home features four bedrooms and is situated on a ravine lot in the centre of Niagara. Featuring a backyard that offers breathtaking vistas, this residence is less than five years old and seamlessly merges contemporary living with nature. An open concept layout, sleek finishes, and clear lines all contribute to an ambiance that exudes sophistication in each space. Featuring stainless steel appliances, the exquisite kitchen is the focal point of this residence. The unfinished basement awaits your ingenuity to transform into an additional living space, a home gym, or the pinnacle of entertainment. Located in a highly desirable area, this dwelling provides convenient access to nearby points of interest, wineries, and conveniences, guaranteeing an ideal blend of tranquilly and contemporary conveniences. (id:37087)
Revel Realty Inc.
16 Ever Sweet Way
Thorold, Ontario
Empire's stunning home in New subdivision. A master planned community in Thorold. This 3 bedroom, 3 bath home. Many upgrades in this one including 9 ft. ceiling, beautiful oak stairs and upgraded kitchen cabinetry. Three generous sized bedrooms and large master en-suite. Bedroom level laundry. Conveniently located with easy highway access and a short drive to all amenities. (id:37087)
Exp Realty
11 Tucker Street
Thorold, Ontario
Very neat, clean, 3 bedroom detached bungalow with 2 cars garage (yes you read it right 2 cars attached garage), kitchen island, hardwood floor in great room, huge unfinished basement with large windows. (id:37087)
Intercity Realty Inc.
6918 Fairlawn Crescent
Niagara Falls, Ontario
Welcome to your home in the heart of the South end of Niagara Falls! The front foyer of this 3-Level side-split features marble floors and boasts comfort, and convenience at every turn. Step into your home with 3 spacious bedrooms with hardwood floors, and 2 bathrooms, offering ample space for both family and guests alike. Enjoy the warmth of two cozy gas fireplaces, perfect for chilly evenings and adding ambiance to your gatherings. Entertain with ease in the updated kitchen, with patio doors leading to your own fully fenced yard, ideal for summer BBQs, and relaxing weekends under the sun. Savour your morning coffee or greet neighbours from the comfort of your covered front porch, where tranquility meets community. With this location second to none, you're just moments away from shopping, schools, restaurants, parks, golfing, and of course, the majestic Niagara Falls. Don't miss out on this opportunity to own a home slice in one of Niagara Falls' most sought-after neighborhoods. Schedule your viewing today and make this house your home sweet home! (id:37087)
Royal LePage NRC Realty
4 Merritt Circle
Niagara-On-The-Lake, Ontario
Whether your forever home, investment or luxury flip, this sprawling raised bungalow has incredible potential as a blank, solid canvas having the renovation process started for new owners to finish and bring their design dreams to life. The potential of this home is astounding and the location is unbeatable - You'll own a half acre property on a quiet, treelined crescent in Garrison Village in Niagara-on-the-Lake surrounded by new luxury construction. Walking distance to wineries, restaurants, and amenities, and only 2km to historic Old Towne with countless activities and experiences to be had! Roof recently done for you. The main floor is approximately 2200 sq ft with spacious open concept kitchen dining and living, 3 bedrooms all with walk in closets including a grand Primary suite, 2 baths, laundry, and patio doors to back deck overlooking the expansive, fully fenced park yard and in-ground pool. The lower level alone boasts 9ft ceilings and over 2000sq ft with large above grade windows, it's own open concept kitchen, dining and living area, 2 baths, laundry, 3 bedrooms all with walk in closets, plus office and entry from inside and exterior. This lower level could be a complete and spacious additional space for in-law setup, owner-occupied income potential, or fantastic additional entertaining space for hosting large gatherings of family and friends. Oversized windows allow gorgeous natural light throughout. The fully fenced back yard offers endless opportunities and could be an absolute oasis with plenty of room for relaxing and play. A spacious attached 2.5 car garage leads to mudroom, and 8+ car triple wide driveway allows ample parking. This home is a truly rare opportunity to create something spectacular on an incredible lot in the elite and exquisite Niagara-on-the-Lake. (id:37087)
Peak Group Realty Ltd.
211 Leaside Drive
Welland, Ontario
4 level backsplit style home with double wide car garage (new 2 garage doors 2019). Double wide, paved driveway. New kitchen 2019 featuring sink garburator. Updated 2 bathrooms 2019. New windows 2022 by Andersen Windows & Doors. Upgraded insulation in attic and basement walls improving the house efficiency. New shingles and back fence 2023. Hardwood flooring on main and upper level. Lower-level spacious rec room with gas fireplace, bathroom and walk-out. Basement level just newly finished. Nestled in a quiet neighbourhood in North end of Welland. Short driving distance to the Woodlawn Park, the Niagara College, the Seaway Mall, Walmart, Canadian Tire, Hwy 406,... (id:37087)
Royal LePage NRC Realty
6127 Arad Street
Niagara Falls, Ontario
Fantastic opportunity for investors, first time buyers, or downsizers. This bungalow sits in an ideal location with the best of both worlds, a serene community in Niagara Falls, but also just minutes to the Falls and Fallsview entertainment district. The main floor welcomes you to your open concept dining room and family room with a galley style kitchen leading to your mudroom. Off the mudroom is a patio door leading you to a newly constructed large private back deck overlooking your yard with plenty of space to enjoy. The main floor bedroom and bathroom are conveniently located. Additional loft and bonus space is located upstairs off the dining room. The lower level features a large rec-room, additional storage space, laundry room and potential for an additional bedroom and washroom. The interior upgrades include insulation, wiring, breaker panel, vinyl plank floor in living, dining & bathroom with new walk-in shower with cement board vinyl paint sealer and porcelain tiles all in 2022. Furnace, Central Air Conditioner with HEPA air filter & HWT owned and installed in (2020). Kitchen cabinets were upgraded in 2014. The exterior features large concrete driveway, front porch, back deck, hydro stack & part of the fence (2022), new siding, roof & windows (2019). (id:37087)
Revel Realty Inc.
34 Rolls Avenue
St. Catharines, Ontario
This gracious 1600 sq ft, 3+1 bedroom home on a well kept, tree lined street, is a must see. The rooms are very spacious, the living room and dining room are perfect for entertaining family and friends and the eat-in kitchen is a wonderful place to gather. The main floor Primary Bedroom has a lovely sitting area, perfect for reading or watching TV and is an ideal place to get away and relax. The 2nd bedroom is big too and the 4 piece bath has been beautifully updated. The house has an exceptional 2nd floor in-law suite with a big, bright eat-in kitchen, large living room, very spacious bedroom and 3 piece bath. It's hard to find such a lovely setup. Multi generational houses are becoming more and more popular and this one fits the bill. The basement is partly finished with a nice family room, a bedroom/craft room/or office, lots of storage space and a basement kitchen ideal for canning. The outside is just stunning. There is lush greenery and bushes, mature trees and a nice sized patio to enjoy. The carport has a gate you can close to give privacy to an outdoor dining area in case of rain.This home is a rare find. Update it to your taste, and with these generous size rooms, you can easily make it your own. Come and see for yourself-you won't be disappointed! (id:37087)
RE/MAX Niagara Realty Ltd
444 Buffalo Road
Fort Erie, Ontario
Just a few minutes walk to the beach, this is a very rare opportunity to have YOUR newly built PREMIUM home at a GREAT PRICE! Comes with an in-law suite in the lower level complete with kitchen and a private entrance access making for numerous opportunities. Nestled in the very popular Crescent Park area of the quaint town of Fort Erie. Only 10 minutes from Niagara Falls and 20 minutes from the Buffalo International Airport, the location could not be better in Southern Ontario. With over 2,400 sq ft of living space, this home is perfect for those who understand the OAK HOMES quintessential mix of quality and value! Just minutes from parks, shopping, schools, and all other amenities you'll want to submerge yourself into the comforts of this luxurious home in a quiet neighborhood. This newly designed 2-Storey 4 bedroom, 4 bathroom home is loaded with an endless array of upgrades. Featuring 9 foot ceilings on the main level, large trim, quartz countertops, engineered hardwood floors, exquisite fireplace, inset pot lighting, and a large covered patio complete with an outdoor ceiling fan and inset pot lights, this home is nothing short of spectacular. This home comes with full Tarion Warranty. Taxes yet to be assessed. (id:37087)
Revel Realty Inc.
141 Bur Oak Drive Unit# Room 4
Thorold, Ontario
Welcome to 141 Bur Oak Drive, this is a 4-bedroom house with two bedrooms available for rent at $750 each utilities included, internet is extra. Shared Common areas such as kitchen, living room and bathrooms. Male tenants preferred as the other two rooms are rented to male students. Bedrooms are unfurnished. 24h notice required for showings. (id:37087)
Cosmopolitan Realty
141 Bur Oak Drive Unit# Room 3
Thorold, Ontario
Welcome to 141 Bur Oak Drive, this is a 4-bedroom house with two bedrooms available for rent at $750 each utilities included, internet is extra. Shared Common areas such as kitchen, living room and bathrooms. Male tenants preferred as the other two rooms are rented to male students. Bedrooms are unfurnished. 24h notice required for showings. (id:37087)
Cosmopolitan Realty
71 Hagey Avenue Unit# 3
Fort Erie, Ontario
A rare opportunity to own a 3 bedroom, 2 bathroom townhome condo in the heart of Fort Erie! The large well lit living room features an added feature wall and flows naturally into a connected powder room, the dinning and kitchen area. The master bedroom has plenty of storage space with large closets. The two other bedrooms are generously sized, perfect for guests or family members. Relax on your own private patio. The bedroom in the basement awaits a new owner to finish it up to maximize its potential. This home is conveniently located near shopping, restaurants, QEW access and minutes to Buffalo NY! Don’t miss out, schedule a showing today! (id:37087)
Coldwell Banker Momentum Realty
N/a Niagara River Parkway
Fort Erie, Ontario
Executive Lot! 197' x 389' on the prestigious Niagara River Parkway with a panoramic view of the river. Build your dream home on this beautiful lot that is surrounded by other high-end properties and yet within close proximity to numerous trails, golf courses, major highway (QEW) and the future hospital . Gas and Hydro services provided to the lot line, water (ie. Cistern or Well) and sewer (Septic System) is the Buyer's responsibility and to be done by the Buyer and according to the Buyer's home plan. Take advantage of this great opportunity! (id:37087)
Royal LePage NRC Realty
0 Niagara River Parkway
Fort Erie, Ontario
Executive Lot! 197' x 328' on the prestigious Niagara River Parkway with a panoramic view of the river. Build your dream home on this beautiful lot that is surrounded by other high-end properties and yet within close proximity to numerous trails, golf courses, major highway (QEW) and more. Gas and Hydro services provided to the lot line, water (ie. Cistern or Well) and sewer (Septic System) is the Buyer's responsibility and to be done by the Buyer and according to the Buyer's home plan. Take advantage of this great opportunity! (id:37087)
Royal LePage NRC Realty
3 Winslow Way
Stoney Creek, Ontario
Welcome to 3 Winslow Way, This is an exquisite 2 storey Stoney Creek Mountain home custom built by Losani with 1807 sq ft of living. A captivating residence that harmoniously blends modern elegance with its natural serenity for it's location. This remarkable 3 Bedroom, 2.5 bathroom home offers more than just living space, it provides a lifestyle embraced by both comfort and adventure offering an Inground heated pool, pergola, and 2 sheds perfect for entertaining. Nicely manicured landscaping that adds a touch of luxury and charm to the house. It's Primary features include hardwood flooring, California Shutters throughout, Granite counters, with 9'ft ceilings, SS appliances, security system and an Unfinished basement with Rough in plumbing to design with your liking. The layout of this home has been designed to balance privacy and togetherness in a Family-oriented neighborhood, close to amenities and trails. This beautiful home has the best of both worlds with easy access to Shopping, Schools, Red Hill, Recreation facilities and much more. Don't miss out! (id:37087)
Keller Williams Edge Realty
74 Bethune Avenue
Welland, Ontario
Welcome to 74 Bethune Ave in Welland’s most sought-after neighborhood. Perfect home for a family lookin for a detached homes at an affordable price with Mortgage rates predicted to go down in few days. Experience Comfort and Style with over 2,000 sq.ft. of living space, this nearly new property showcases a beautiful brick and stone exterior, rich hardwood floors throughout the main level, and impressive 9 ft ceilings. Extra windows flood both floors with natural light, creating a bright and welcoming atmosphere. The open floor plan is perfect for entertaining, paired with a chic dining area that brings a touch of elegance. Follow the stunning oak staircase to the sunlit bedrooms, each offering plenty of closet space. The master suite features a large walk-in closet and a luxurious 5-piece ensuite with a standalone bathtub, providing a private oasis. Located near the Welland Canal and Niagara College, and close to top schools, shopping, and dining, with convenient access to the 406 highway. A double-car garage adds practicality to its charm. Don’t miss out—book your viewing today and step into your dream home! (id:37087)
Cosmopolitan Realty
1 Vanilla Trail S
Thorold, Ontario
2023 built Detached House With Modern Design Built On Premium Lot Backing On To Open Future Green Space With Look Out Basement. Double Door Entry With Good Size Porch. 4 Bedrooms 2.5 Bathrooms. Open Concept Main Floor Layout With Spacious Great Room. Kitchen With Combined Eat In Area With Ceramic Floor. Hardwood Floor On Main Floor With Matching Stained Staircase With Iron Pickets. Primary With 6 Pc En-Suite & Walk In Closet. Laundry Conveniently Located On 2nd Floor. **** EXTRAS **** Close To Qew. Close To Niagara College And University Area. (id:37087)
King Realty Inc.
24 Southworth Street N
Welland, Ontario
Adorable 2 bedroom home, perfect for retirement or a starter home. Updates include kitchen, bathroom, roof, water and sewer lines, and crawl space insulation. Attached 1 car garage has been recently insulated. Side door access to a fully fenced yard. Rooftop patio adds extra entertainment. Close to all amenities, bus route, shopping, schools and more. (id:37087)
RE/MAX Niagara Realty Ltd.


