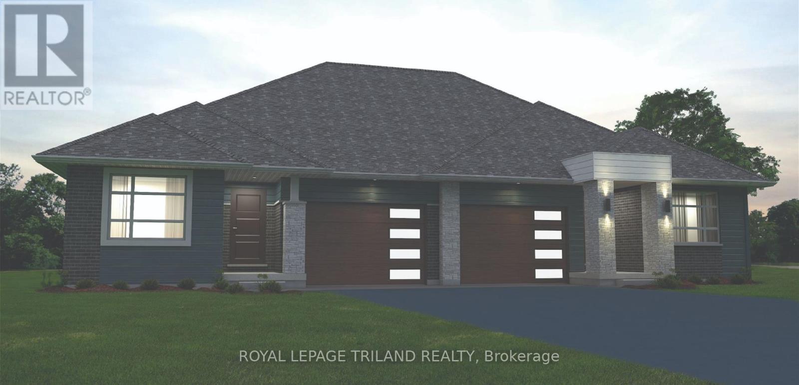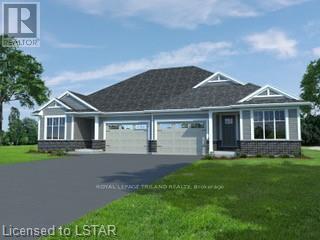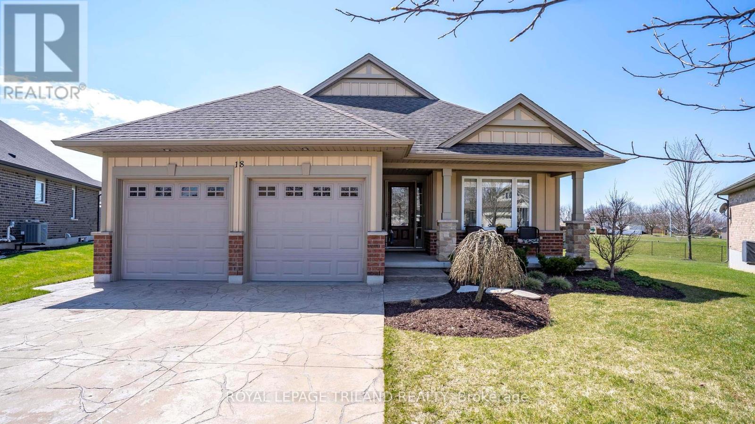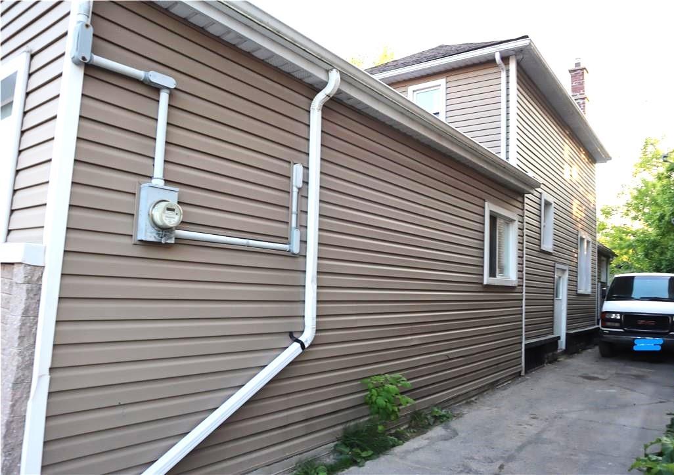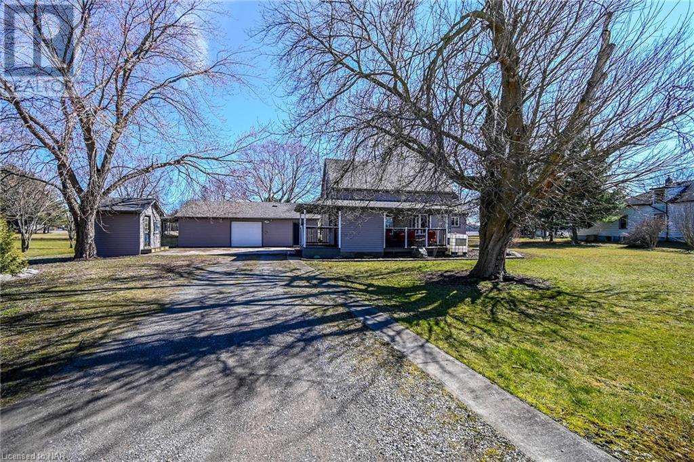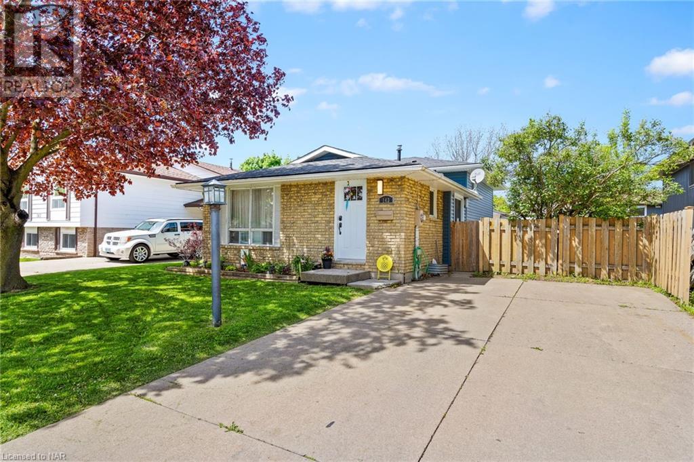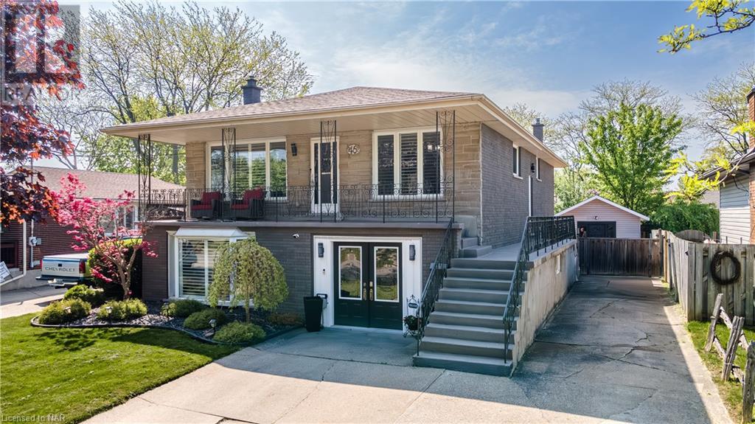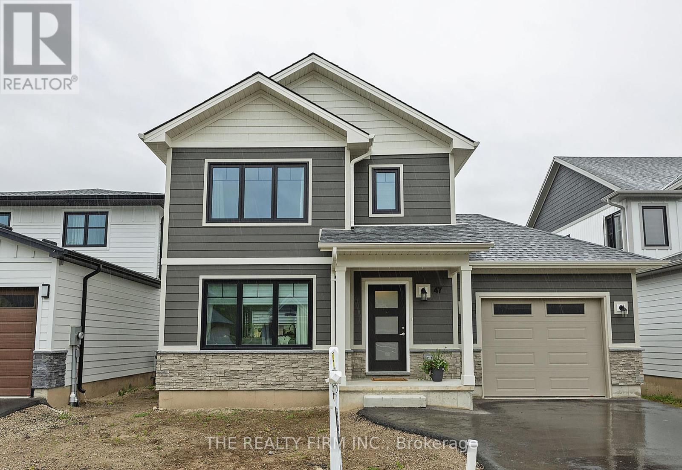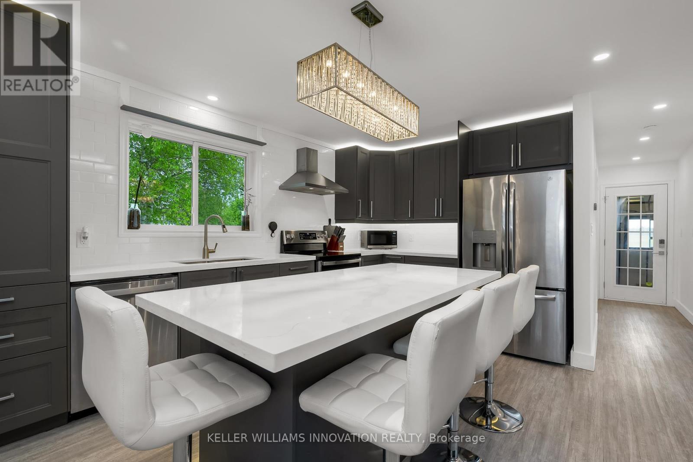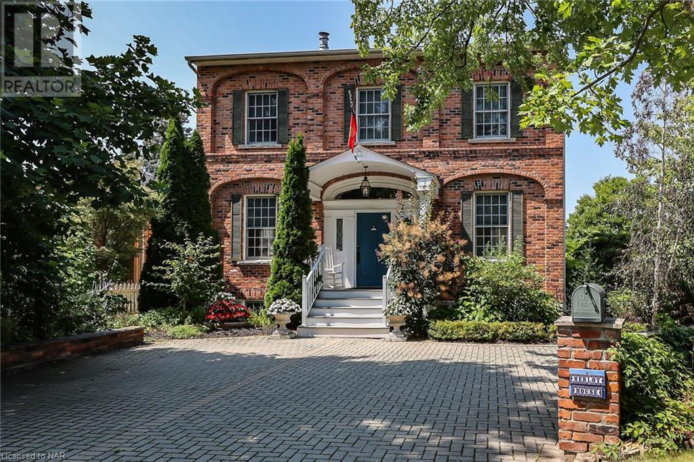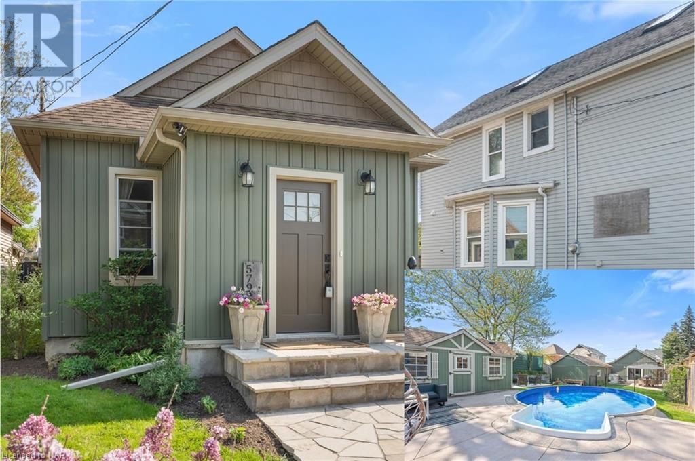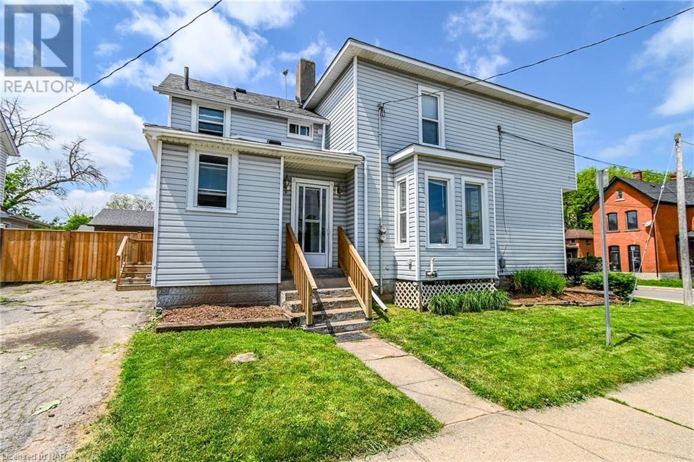35 Silverleaf Path
St. Thomas, Ontario
Located in the desirable Miller's Pond Neighbourhood is a new high-performance Doug Tarry built Energy Star, Semi-Detached Bungalow. The SUTHERLAND model with 1,300 square feet of main floor living space is also Net Zero Ready! The Main Level has 2 bedrooms (including a primary bedroom with a walk-in closet & ensuite) 2 full bathrooms, an open concept living area including a kitchen (with an island, pantry & quartz counters) & great room. The Lower Level features 2 bedrooms, a 3 piece bathroom and recreation room. Notable features: Convenient main floor laundry, beautiful hardwood, ceramic & carpet flooring. Experience the superior quality of a Doug Tarry build for yourself. Welcome Home! (id:37087)
Royal LePage Triland Realty
90 Empire Parkway
St. Thomas, Ontario
Located in Harvest Run is a new high-performance Doug Tarry built Energy Star, Semi-Detached Bungalow the SUTHERLAND model with 1300 square feet of living space that is also Net Zero Ready! The Main Level features 2 bedrooms (including a master with a walk-in closet & ensuite), 2 full bathrooms, an open concept living area including a kitchen (with an island, pantry & quartz counters) & great room. The lower level has superb development potential and ample storage. Notable features: Convenient main floor laundry, Luxury vinyl plank & carpet flooring. Book a private showing to experience the superior quality of a Doug Tarry build for yourself. Welcome Home! (id:37087)
Royal LePage Triland Realty
18 Cherry Blossom Lane
St. Thomas, Ontario
Welcome to 18 Cherry Blossom Lane, St.Thomas. This Doug Tarry Built Energy Star Bungalow is located on a large pie shaped lot at the end of a quiet adult lifestyle cul-de-sac in the lovely Orchard Park Community with parks & trails. The patterned concrete double wide driveway & professionally landscaped yard (Trex deck) frame the home perfectly & create a warm invitation into the covered front porch entrance. The open concept 'Rosewood' design features 2 Car Garage (with auto door openers), 3 Bedrooms, 2.5 Bathrooms, Hardwood/Ceramic/Carpet Flooring, Eat-in Kitchen (with island), Great Room (with vaulted ceiling & gas fireplace), Main Floor Laundry (with inside entrance to garage), & Finished Basement (with large Recreation Room, Bedroom & 3pc Bathroom). A WONDERFUL Condo Alternative with NO CONDO FEES. There is nothing to do but move in and enjoy. Welcome Home. **** EXTRAS **** Lot Irregularities: 33.07 X 156.07 x 130.18 x 97.89 (id:37087)
Royal LePage Triland Realty
577 King Street
Welland, Ontario
Located across the General Hospital in Welland, the 3-bedroom house with a commercial unit at the front. Many updates in recent years such as: brand new kitchen, new appliances. Both washrooms have been updated with all new washroom fixtures and amenities. Deep lot with 1.5 detached car garage at the back. The three-level roof has been replaced in stages 8, 10 and 14 years. New flooring throughout. Close to all amenities and new development sites within walking distance. This spacious home is ideal for living accommodation and business under the same roof. Being on commercial zoning allows for many uses. Great income potential as well. (id:37087)
One Percent Realty Ltd.
43287 Pettit Road
Wainfleet, Ontario
Calling all country seekers! This charming 3 bedroom home in desirable Winger sits on a beautiful mature treed lot. Skylights in upper foyer, separate dining room, spacious kitchen and main floor laundry and bath! Covered front and rear decks, large concrete patio in front of a triple oversized garage which is divided into two rooms. Detached shed with hydro (Child’s playhouse or would make a good potting shed) and dog run all on a beautiful scenic lot with no rear neighbours! (id:37087)
RE/MAX Niagara Realty Ltd
143 Keefer Road
Thorold, Ontario
This beautiful 3 bedroom backsplit with full in-law suite is the perfect home for young families or the savvy investor! Cute curb appeal, a fully fenced yard and concrete drive for 4 cars are just some of great exterior features of this house. Walking in you will notice the natural light flooding through the large windows which are complimented by a great main floor layout. A spacious eat in kitchen, dining area, laundry and open living room complete the main level. Walking up a few steps up to you will find 3 good sized bedrooms and renovated 4pc bath. A separate side entrance brings you to the lower level in-law suite which features a huge open concept living room, dining room and kitchen combination with stainless steel appliances and built in desk area. Down a few steps brings you to the primary bedroom of this large 1 bedroom suite complete with a walk in closet, renovated bath and in suite laundry. Located in a great Thorold location with close and easy access to the highway, public transit, and Brock University. So many amenities in the area, including various parks, schools, shopping, and Thorold Hiking Trail. Make this wonderful home yours today! (id:37087)
RE/MAX Garden City Realty Inc
Royal LePage NRC Realty
46 Bendingroad Crescent
St. Catharines, Ontario
BEAUTIFUL TWO STOREY 3 BEDROOM CUSTOM BUILT, BRICK HOME IN A WONDERFUL, QUIET, NORTH END NEIGHBOURHOOD! THIS SPACIOUS HOME IS OVER 2900 SQ FT WITH HUGE KITCHEN, FAMILY ROOM AND BEDROOMS. HARDWOOD FLOORING THROUGHOUT ALL THE BEDROOMS AND LIVING ROOM WITH LARGER SIZED PORCELAIN TILES IN THE KITCHENS. THE HOUSE CAN EASILY BE CONVERTED INTO TWO LIVING AREAS WITH ITS TWO KITCHENS AND BATHROOMS TO ACCOMODATE A LARGER FAMILY OR IN-LAWS. BEAUTIFULLY DECORATED WITH CALIFORNIA SHUTTERS THROUGHOUT, ENGINEERED HARDWOOD AND QUARTZ COUNTERTOPS! BACKYARD IS AN ENTERTAINMENT PARADISE WITH HUGE PERGOLA WITH SKYLIGHTS AND A HEATED SALT WATER POOL! WATCH YOUR FAVOURITE MOVIE OR SPORTING EVENT OR EAT DINNER FROM THE COMFORT OF THIS BEAUTIFUL OUTDOOR PERGOLA! ALL OF IT SURROUNDING WITH PATTERNED STAMP CONCRETE, PRIVACY FENCING AND A STORAGE/EQUIPMENT SHED. ADDED FEATURE ARE THE EXTERIOR CUSTOM INSTALLED PROGRAMMABLE HOLIDAY LIGHTS. CLOSE TO ALL AMENITIES LIKE SHOPPING, GROCERIES, RESTAURANTS AND CLOSE TO LAKE ONTARIO, MARINAS, NIAGARA-ON-THE-LAKE, HIKING TRAILS AND FRESH FRUIT MARKETS! GREAT SCHOOLS AND PUBLIC TRANSIT NEARBY! (id:37087)
Boldt Realty Inc.
47 Acorn Trail
St. Thomas, Ontario
Step inside this pristine 3-bedroom home, only 2 years young! Sunlight floods the airy open floor plan through expansive front windows and a rear sliding glass door, illuminating every corner. The kitchen, boasting modern stainless steel appliances just 2 years old, features abundant storage, including a spacious island and a separate pantry. Head upstairs to discover a gracious primary bedroom complete with a walk-in closet and ensuite bath, alongside two additional bedrooms and another full bath. The unfinished basement has endless potential, awaiting your personal touch to craft the basement retreat of your dreams. With oversized windows and a bathroom rough-in already in place, the possibilities are boundless. Come and see all this home has to offer today! (id:37087)
The Realty Firm Inc.
1143 Pelham Road
St. Catharines, Ontario
Nestled in the heart of a wine country and boasting breathtaking sunset views, this newly renovated bungalow offers the epitome of modern comfort and convenience. With 3 bedrooms, 2 bathrooms, and a host of contemporary features, this beautiful family home is the ideal blend of style and functionality. Step into luxury with smart technology integration, sleek quartz countertops, and a suite of newer 2020 fixtures including windows, doors, and appliances. Every detail is carefully crafted to elevate your living experience. Enjoy ample space for relaxation and entertainment with a fully finished basement, offering versatility and additional living areas for your family's needs. Experience peace of mind with a comprehensive 2020 upgrade, featuring a 200 amp service, updated wiring, plumbing, furnace, water heater, and ductwork. Efficiency and comfort are assured for years to come. Take advantage of stunning sunset views from your own backyard, providing the perfect backdrop for unforgettable moments with loved ones. Situated close to amenities, including the St. Catharines General Hospital, Brock University, and the renowned wineries and hiking trails of Niagara, this property offers both convenience and access to the best the region has to offer. Don't miss the opportunity to make this meticulously renovated bungalow your forever home. With its blend of modern luxury, thoughtful upgrades, and convenient location, it's the perfect setting for creating lasting memories with your family. Schedule a viewing today and discover the unmatched beauty and comfort that awaits you in this stunning property. (id:37087)
Keller Williams Innovation Realty
619 King Street
Niagara-On-The-Lake, Ontario
Conveniently located 1 km. from the centre of Old Town Niagara-on-the-Lake, this meticulously maintained 5 bedroom, 5 bath, classic 3-bay Georgian-style home combines traditional features with contemporary amenities in a residence purposefully designed and built as a Bed and Breakfast but which would easily accommodate multi-generational family living. Fully finished on all 3 levels the home offers over 3100 SQ FT of flexible living. Off the reception hallway is the formal Living Room with fireplace and custom surround feature, across the hall from the entertainer's delight formal Dining Room and the practical butler's pantry. The chef du cuisine will appreciate the well-appointed Kitchen which overlooks the sun-filled and relaxed Family Room. French doors open to the great-for-entertaining pergola-covered porch with steps down to the sun-filled deck. Private and fully fenced, the back garden is framed by mature perennial gardens; there is a BBQ and gas fire-pit, a pond with a water feature, and a craft or artist's studio too. On the upper level are three Bedrooms each with a romantic fireplace and well-appointed en suite. On the lower level you find a king-sized Bedroom with a full ensuite, a flexible Second Bedroom, Den or Office, In addition, is the Laundry Room, Storage and additional bathroom - over 1000 SQ FT with 13ft ceilings and extra deep windows. There is an oversized garage, private driveway and convenient guest parking on the front circular driveway. When operated. Merlot House was a popular and highly successful B&B but with its flexible design, the home could easily accommodate a growing or multi-generational family, or provide space for an in-home business. (id:37087)
Bosley Real Estate Ltd.
5792 Peer Street
Niagara Falls, Ontario
Welcome to 5792 Peer Street, a turn-key, stylish bungalow in the heart of Niagara Falls, close to all amenities and the QEW. This bright and airy home has been meticulously updated. Recent upgrades include a new roof, windows, doors, insulation, and siding. The HVAC system, including a Nest thermostat, has been updated for your comfort. The exterior features a newly paved double-width driveway, flagstone-capped front steps, and a detached garage. The kitchen boasts stainless steel appliances, a large island, and flows seamlessly into the dining room, which opens to the backyard—perfect for entertaining. Inside, the basement was fully renovated, offering a den/bedroom, laundry room, and a separate entrance. The backyard is a very private oasis with a heated pool, concrete patio, and an Amish-built pool shed. The heated garage is equipped with an insulated door and a new breaker panel. Additional updates a include new hot water tank, attic insulation, smart home features and solar-powered vents were added for energy efficiency. This low-maintenance home perfectly blends classic charm with modern updates. Don’t miss the opportunity to own this gem in an ideal location; book your private tour today! (id:37087)
Keller Williams Complete Realty
4394 Morrison Street
Niagara Falls, Ontario
Center Location in City of Niagara Falls. Near to the Niagara River, The City Hall, The Queen Street Business Center, The upcoming Niagara University.... This new updated Duplex Up two story house actorly has Three Units. The main floor has a 2 bedrooms, 1 bathroom, 1 living room, 1 kitchen unit, occupants by the owner. The basement unit is a 1 bedroom, 1 bathroom, 1 large living room with 1 laundry room, occupants by the owner's son. The upper unit is a legal duplex unit with 2 bedroom, 1 bathroom, 1 kitchen dining room and 1 living room, with 1 laundry room too, now occupant by the tenants. Rental income is a great potential! 3 parking spots on the side. Street parking is available, too. Must see! (id:37087)
RE/MAX Dynamics Realty


