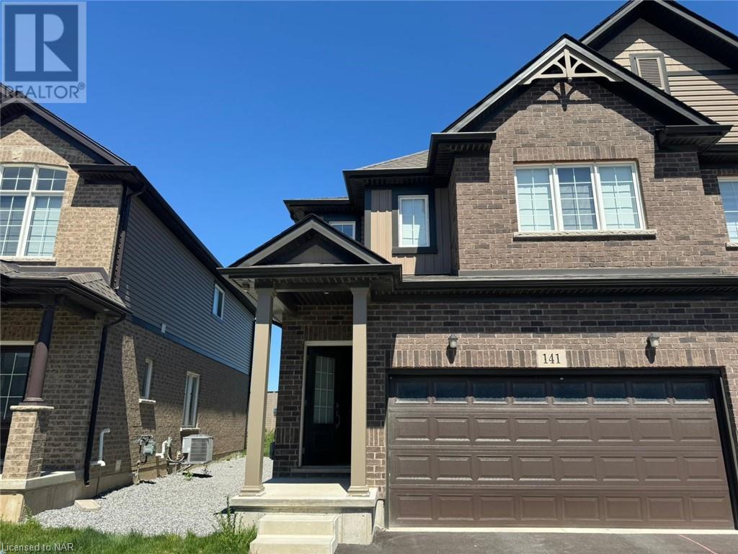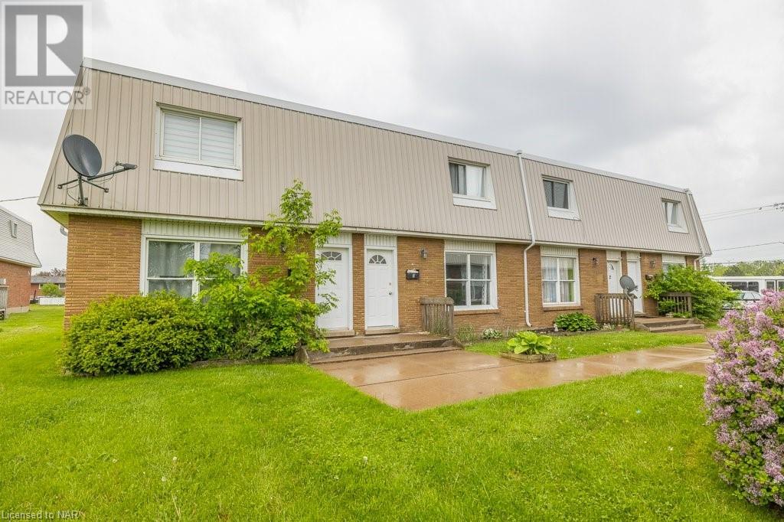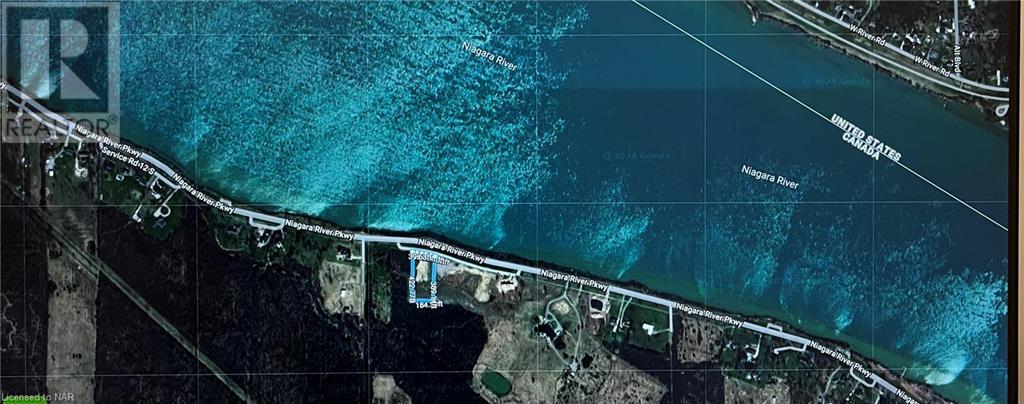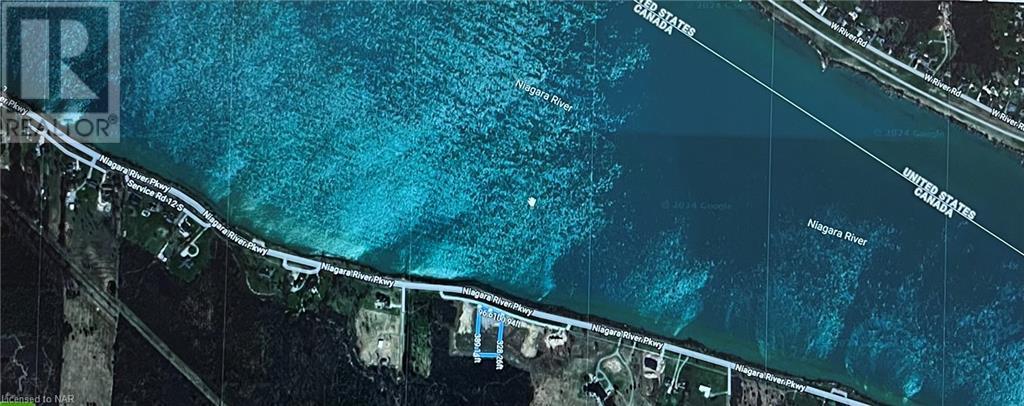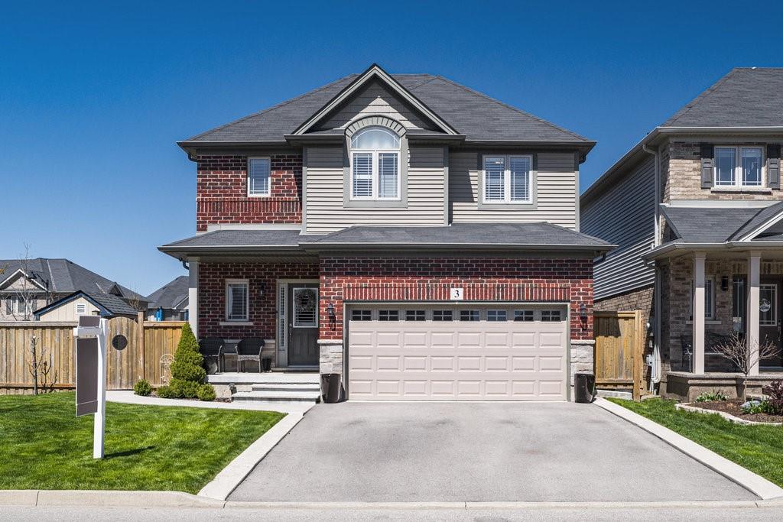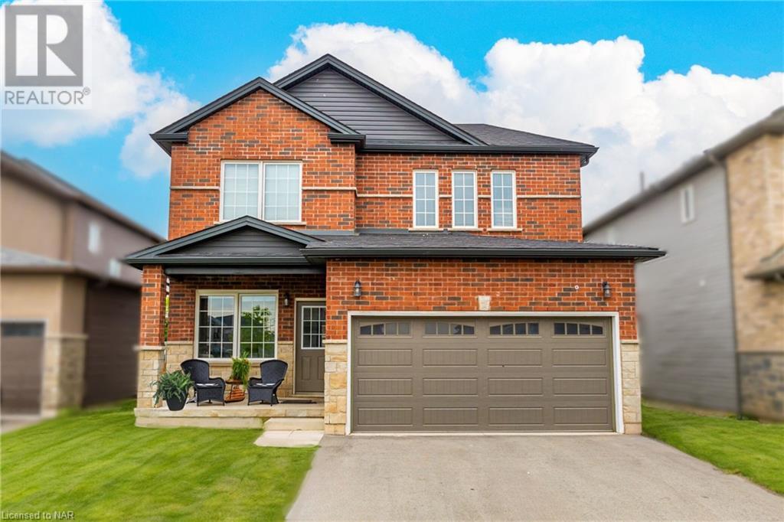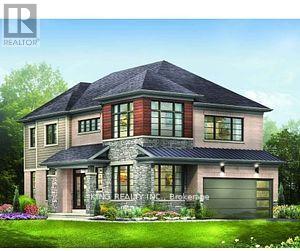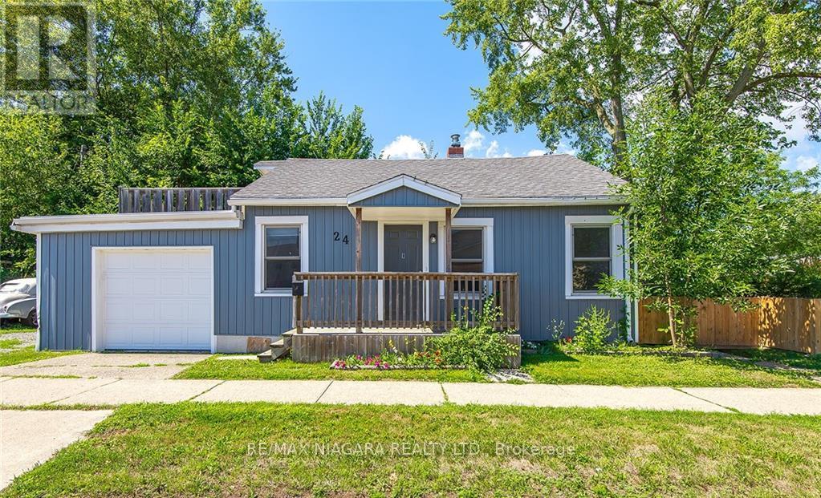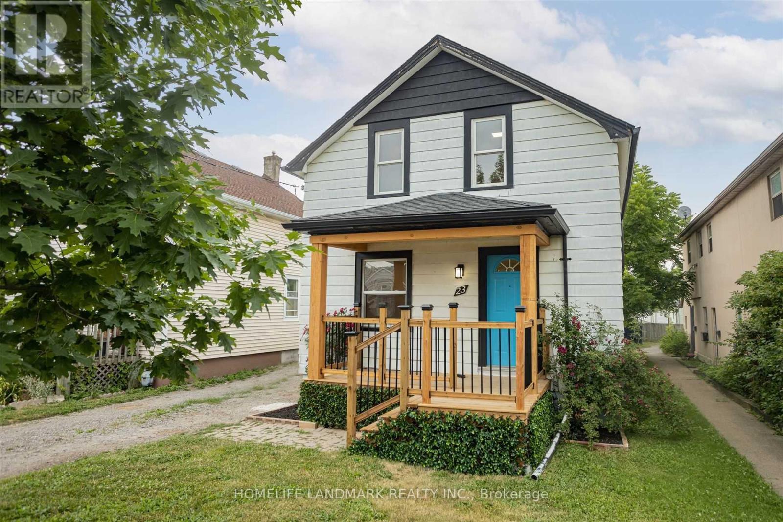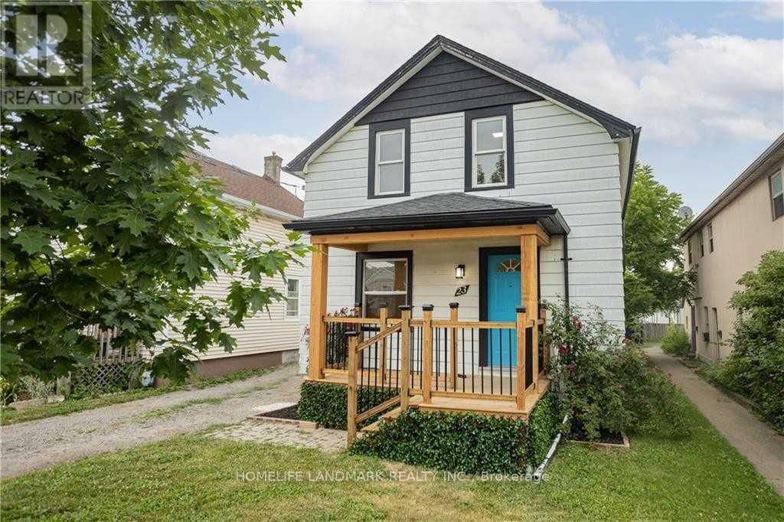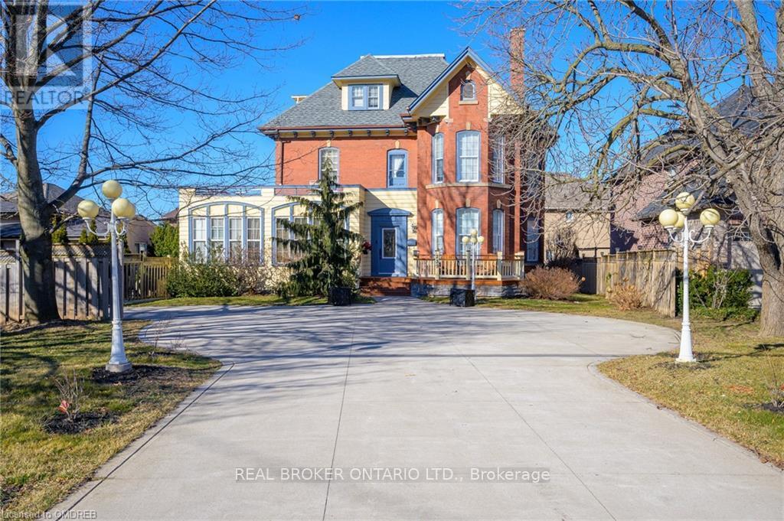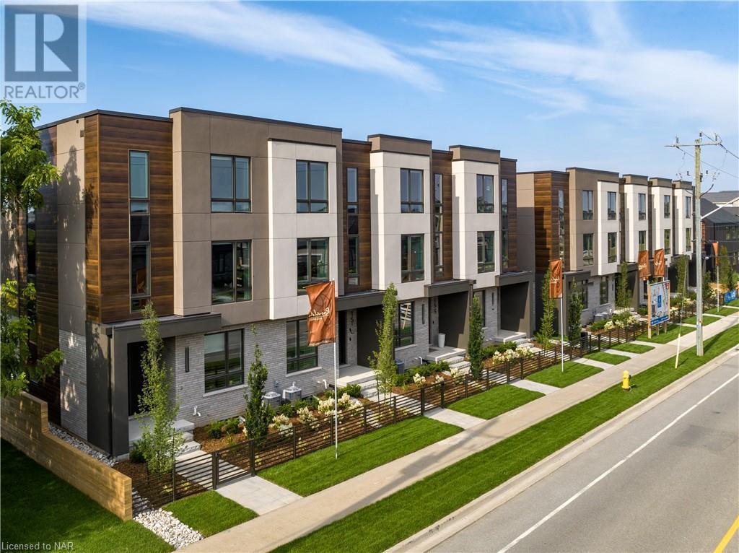141 Bur Oak Drive Unit# Room 3
Thorold, Ontario
Welcome to 141 Bur Oak Drive, this is a 4-bedroom house with two bedrooms available for rent at $750 each utilities included, internet is extra. Shared Common areas such as kitchen, living room and bathrooms. Male tenants preferred as the other two rooms are rented to male students. Bedrooms are unfurnished. 24h notice required for showings. (id:37087)
Cosmopolitan Realty
71 Hagey Avenue Unit# 3
Fort Erie, Ontario
A rare opportunity to own a 3 bedroom, 2 bathroom townhome condo in the heart of Fort Erie! The large well lit living room features an added feature wall and flows naturally into a connected powder room, the dinning and kitchen area. The master bedroom has plenty of storage space with large closets. The two other bedrooms are generously sized, perfect for guests or family members. Relax on your own private patio. The bedroom in the basement awaits a new owner to finish it up to maximize its potential. This home is conveniently located near shopping, restaurants, QEW access and minutes to Buffalo NY! Don’t miss out, schedule a showing today! (id:37087)
Coldwell Banker Momentum Realty
N/a Niagara River Parkway
Fort Erie, Ontario
Executive Lot! 197' x 389' on the prestigious Niagara River Parkway with a panoramic view of the river. Build your dream home on this beautiful lot that is surrounded by other high-end properties and yet within close proximity to numerous trails, golf courses, major highway (QEW) and the future hospital . Gas and Hydro services provided to the lot line, water (ie. Cistern or Well) and sewer (Septic System) is the Buyer's responsibility and to be done by the Buyer and according to the Buyer's home plan. Take advantage of this great opportunity! (id:37087)
Royal LePage NRC Realty
0 Niagara River Parkway
Fort Erie, Ontario
Executive Lot! 197' x 328' on the prestigious Niagara River Parkway with a panoramic view of the river. Build your dream home on this beautiful lot that is surrounded by other high-end properties and yet within close proximity to numerous trails, golf courses, major highway (QEW) and more. Gas and Hydro services provided to the lot line, water (ie. Cistern or Well) and sewer (Septic System) is the Buyer's responsibility and to be done by the Buyer and according to the Buyer's home plan. Take advantage of this great opportunity! (id:37087)
Royal LePage NRC Realty
3 Winslow Way
Stoney Creek, Ontario
Welcome to 3 Winslow Way, This is an exquisite 2 storey Stoney Creek Mountain home custom built by Losani with 1807 sq ft of living. A captivating residence that harmoniously blends modern elegance with its natural serenity for it's location. This remarkable 3 Bedroom, 2.5 bathroom home offers more than just living space, it provides a lifestyle embraced by both comfort and adventure offering an Inground heated pool, pergola, and 2 sheds perfect for entertaining. Nicely manicured landscaping that adds a touch of luxury and charm to the house. It's Primary features include hardwood flooring, California Shutters throughout, Granite counters, with 9'ft ceilings, SS appliances, security system and an Unfinished basement with Rough in plumbing to design with your liking. The layout of this home has been designed to balance privacy and togetherness in a Family-oriented neighborhood, close to amenities and trails. This beautiful home has the best of both worlds with easy access to Shopping, Schools, Red Hill, Recreation facilities and much more. Don't miss out! (id:37087)
Keller Williams Edge Realty
74 Bethune Avenue
Welland, Ontario
Welcome to 74 Bethune Ave in Welland’s most sought-after neighborhood. Perfect home for a family lookin for a detached homes at an affordable price with Mortgage rates predicted to go down in few days. Experience Comfort and Style with over 2,000 sq.ft. of living space, this nearly new property showcases a beautiful brick and stone exterior, rich hardwood floors throughout the main level, and impressive 9 ft ceilings. Extra windows flood both floors with natural light, creating a bright and welcoming atmosphere. The open floor plan is perfect for entertaining, paired with a chic dining area that brings a touch of elegance. Follow the stunning oak staircase to the sunlit bedrooms, each offering plenty of closet space. The master suite features a large walk-in closet and a luxurious 5-piece ensuite with a standalone bathtub, providing a private oasis. Located near the Welland Canal and Niagara College, and close to top schools, shopping, and dining, with convenient access to the 406 highway. A double-car garage adds practicality to its charm. Don’t miss out—book your viewing today and step into your dream home! (id:37087)
Cosmopolitan Realty
1 Vanilla Trail S
Thorold, Ontario
2023 built Detached House With Modern Design Built On Premium Lot Backing On To Open Future Green Space With Look Out Basement. Double Door Entry With Good Size Porch. 4 Bedrooms 2.5 Bathrooms. Open Concept Main Floor Layout With Spacious Great Room. Kitchen With Combined Eat In Area With Ceramic Floor. Hardwood Floor On Main Floor With Matching Stained Staircase With Iron Pickets. Primary With 6 Pc En-Suite & Walk In Closet. Laundry Conveniently Located On 2nd Floor. **** EXTRAS **** Close To Qew. Close To Niagara College And University Area. (id:37087)
King Realty Inc.
24 Southworth Street N
Welland, Ontario
Adorable 2 bedroom home, perfect for retirement or a starter home. Updates include kitchen, bathroom, roof, water and sewer lines, and crawl space insulation. Attached 1 car garage has been recently insulated. Side door access to a fully fenced yard. Rooftop patio adds extra entertainment. Close to all amenities, bus route, shopping, schools and more. (id:37087)
RE/MAX Niagara Realty Ltd.
23 Hazel Street N
St. Catharines, Ontario
Large Detached Home 3 Bedroom And 2 Bathroom . Kitchen Has A Separate Entrance Leading To Large Rear Yard. Rear Storage Area With Separate Entrance. Close To The 406 And Qew And Minutes From The Outlet Mall Or Pen Centre Or Walk To Public Transit Just Steps Away While Still Enjoying A Quiet Street. Renovations Include New Flooring Throughout, Open Space Living Room Dining Room, Kitchen And Appliances, All New Downstairs Bathroom, Modern Glass Banister Rail, New Carpets Upstairs And Doors Throughout. New furnace and heat pump. (id:37087)
Homelife Landmark Realty Inc.
23 Hazel Street
St. Catharines, Ontario
Large Detached Home 3 Bedroom And 2 Bathroom . Kitchen Has A Separate Entrance Leading To Large Rear Yard. Rear Storage Area With Separate Entrance. Close To The 406 And Qew And Minutes From The Outlet Mall Or Pen Centre Or Walk To Public Transit Just Steps Away While Still Enjoying A Quiet Street. Renovations Include New Flooring Throughout, Open Space Living Room Dining Room, Kitchen And Appliances, All New Downstairs Bathroom, Modern Glass Banister Rail, New Carpets Upstairs And Doors Throughout. New furnace and heat pump. (id:37087)
Homelife Landmark Realty Inc.
239 Main Street E
Grimsby, Ontario
Nestled in the heart of Grimsby, this stunning Queen Anne Styled Century Home is true architectural masterpiece. Charming curb appeal, w/newer concrete driveway&pathways lead to welcoming cedar front porch. Spacious interior w/soaring 10ft ceilings on both main&2nd level. Main level has an accessory apartment complete w/kitchen&full bath, offering versatility&potential for additional living space or rental income. Entertain guests in style in the formal living rm, w/wd-burning frplc&adjacent formal dining rm. Redesigned kitchen is equipped w/ss appliances, granite counters&island w/seating, all overlooking cozy family rm. Here, a gas frplc&French doors lead to back deck, inviting you to enjoy outdoor living, including concrete patio. Completing the main level is den&powder rm. Ascend to 2nd level, w/primary suite-WIC & 4pc ens. Two more bedrms full bath&laundry rm round out this level. The 3rd level offers an in-law suite, comprising a family rm, kitchen, bed, den&another full bath. **** EXTRAS **** Outside, 2 driveways, main entrance off Main St. & 2nd off Vanderburgh Ln, provide ample parking options. Architect plans available for a garage. Don't miss your chance to experience the epitome of luxury living in one-of-a-kind property. (id:37087)
RE/MAX Escarpment Realty Inc.
151g Port Robinson Road
Fonthill, Ontario
Rinaldi Homes welcomes you to the Fonthill Abbey. Ride in your private elevator to experience all 4 floors of these beautiful units. On the ground floor you will find a spacious foyer, a den/office, 3pc bathroom & access to the attached 2 car garage. Travel up the stunning oak, open riser staircase to arrive at the second floor that offers 9' ceilings, a large living room with pot lighting & 77 fireplace, a dining room, a gourmet kitchen (with 2.5 thick quartz counters, pot lights, under cabinet lights, backsplash, water line for fridge, gas & electric hookups for stove), a servery, walk in pantry and a 2pc bathroom. A full Fisher Paykel & Electrolux appliance package is included. Off the kitchen you will find the incredible 20'4 x 7'9 balcony above the garage (with frosted glass and masonry privacy features between units & a retractable awning). The third floor offers a serene primary bedroom suite with walk-in closet & luxury 5 pc ensuite bathroom (including quartz counters on vanity and a breathtaking glass & tile shower), a laundry, 4pc bathroom and the 2nd bedroom. Remote controlled Hunter Douglas window coverings included. Finished basement offers luxury vinyl plank flooring and a spacious storage area. Exquisite engineered hardwood flooring & 12x24 tiles adorn all above grade rooms (carpet on basement stairs). Smooth drywall ceilings in finished areas. Elevator maintenance included for 5 years. Smart home system with security features. Sod, interlock walkways & driveways (4 car parking at each unit between garage & driveway) and landscaping included. Only a short walk to downtown Fonthill, shopping, restaurants & the Steve Bauer Trail. Easy access to world class golf, vineyards, the QEW & 406. $280/month condo fee includes water and grounds maintenance. Forget being overwhelmed by potential upgrade costs, the luxury you've been dreaming about is a standard feature at the Fonthill Abbey! (id:37087)
Royal LePage NRC Realty


