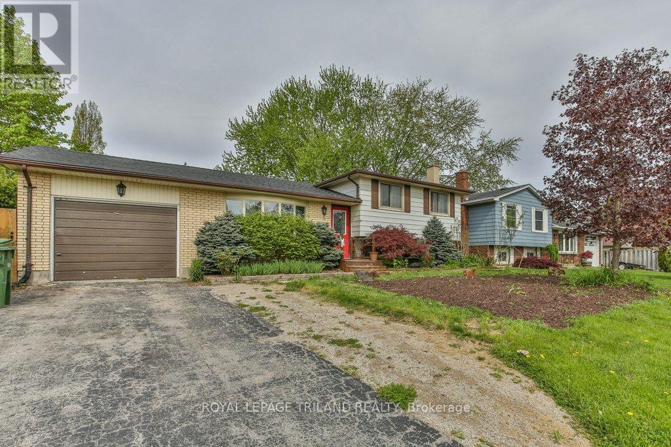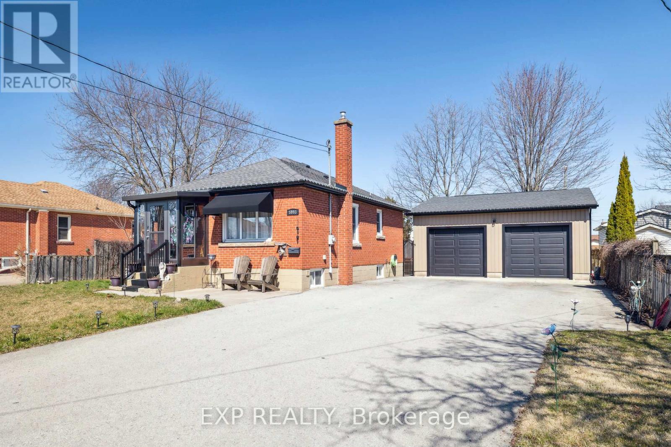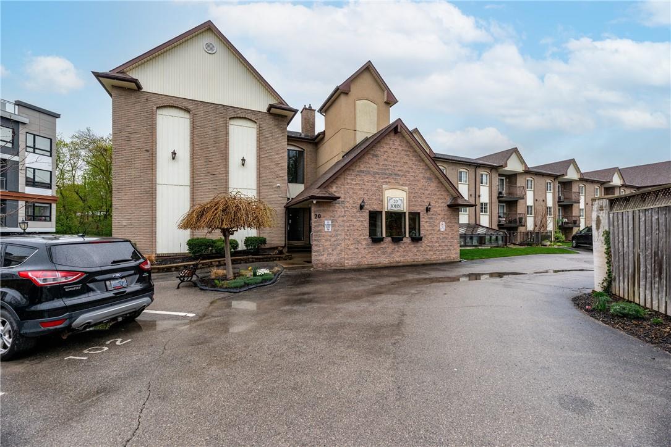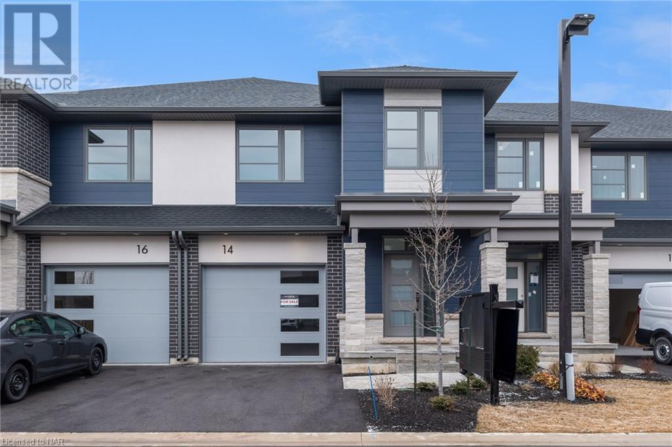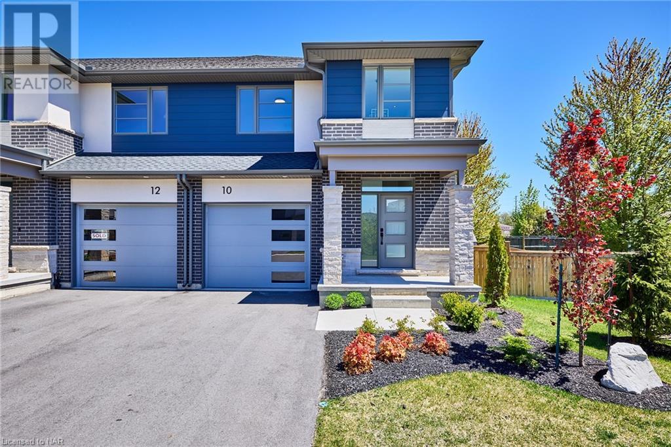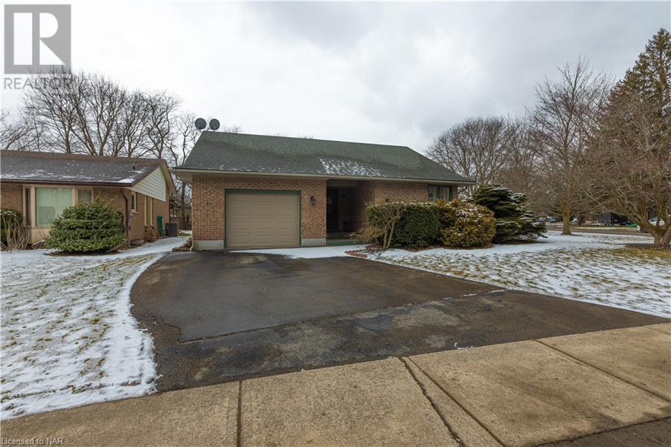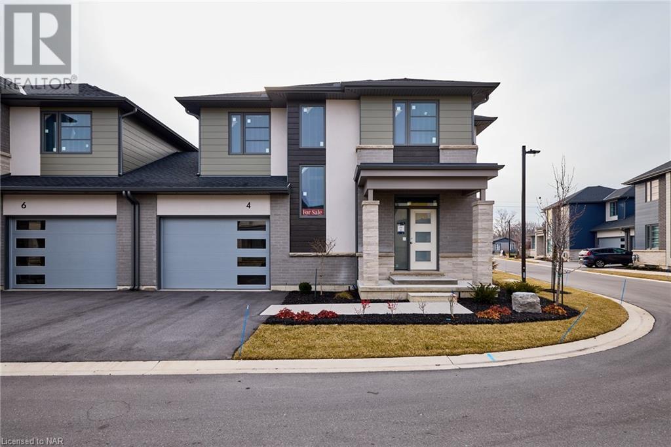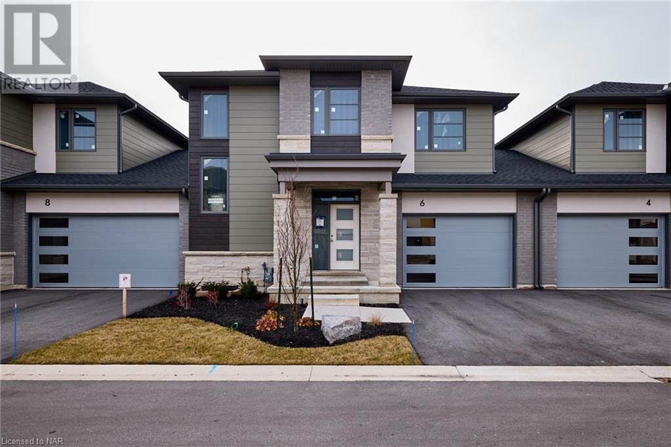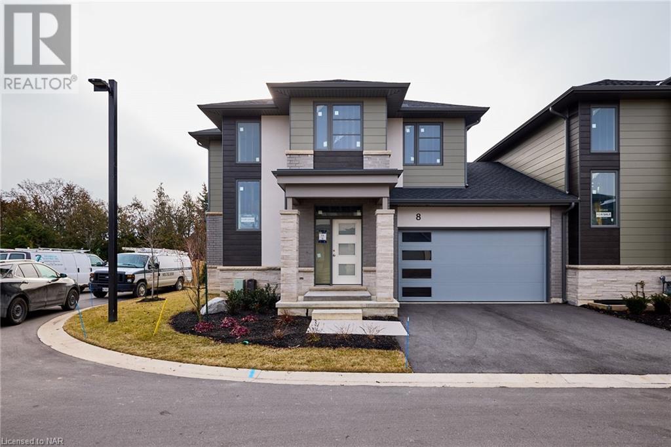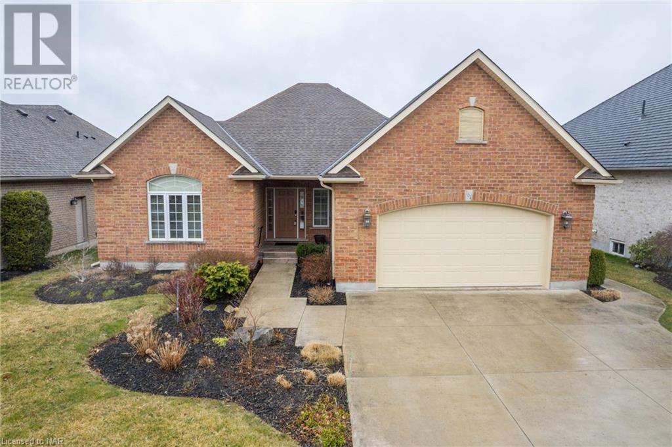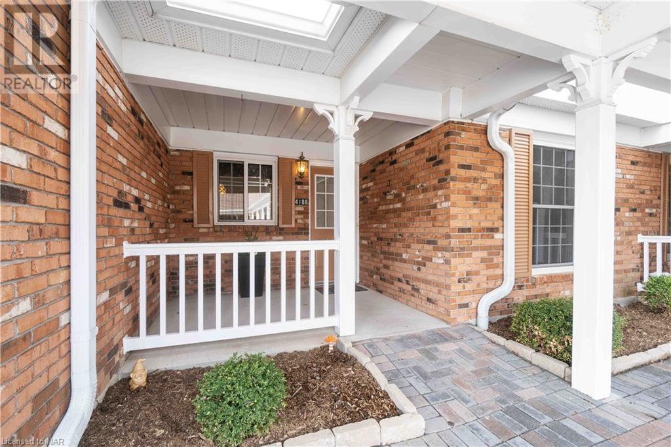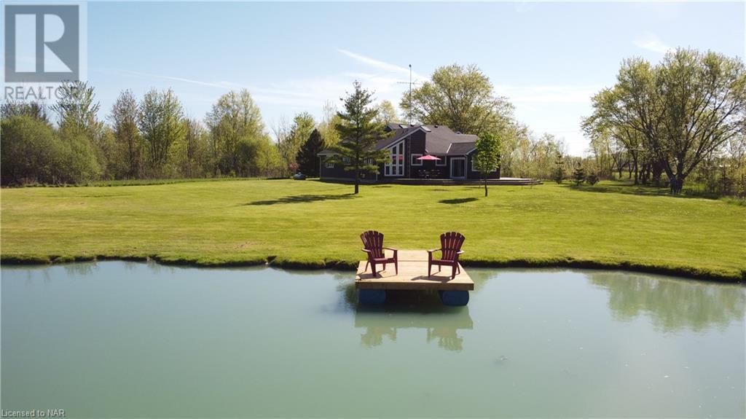5 Dyer St
St. Thomas, Ontario
Do you like finding out youre getting a bonus? This awesome family home in south St. Thomas gives you a bonus partially finished fourth level for even more room! The family-friendly main level plan has bright open concept living and dining rooms framed by a large bay window. The adjacent kitchen is an outstanding workspace with lots of prep room and storage, with some newer appliances and a handy pantry and serving station. Upstairs there are three great bedrooms including a large primary, plus a well-appointed 4 piece main bath. The lower level has a great oversized family room, with a gas fireplace and an awesome bar that will take your entertaining to the next level. The large, ground-level windows let in lots of light for a very unbasement-like feel that youll love. The next level down is the basement, which provides a large, finished bonus room that could be a great office space or hobby room, plus lots of unfinished space for storage. The backyard is a lush, private sanctuary surrounded by mature trees with a great deck, stone path, and a great gazebo for shade on sunny summer afternoons. This home has been lovingly maintained and offers laminate or ceramic flooring in principal rooms throughout, with a handy single car attached garage and double-wide driveway. St. Thomas is booming and offers all your everyday shopping needs in town and this is a great location close to great schools, parks, and St. Thomas General Hospital with easy access to London, the 401, and the beaches of Port Stanley. Where will you spend your summer: In the gazebo or behind the bar? A second thought, you dont need to choose when you have both in your new home! (id:37087)
Royal LePage Triland Realty
5993 Coholan St
Niagara Falls, Ontario
Attention Auto Enthusiasts - Your Search Is Over. This Huge Double Driveway Has Room For At Least 6 Vehicles, There's Also A Massive 26ft X 34ft Heated Garage With Vehicle Hoist! A Concrete Walkway Leads You To The Newly Enclosed Front Porch. Once Inside, The Open Concept Re-Design Features Hardwood Flooring Throughout, The Gorgeous Kitchen Features; Quartz Waterfall Edge Counters, Quartz Backsplash, Stainless Steel Sink & Appliances Including; An Oversized Fridge, Built-In Dishwasher And Slide-In Stove With Range Hood. Next To The Primary Bedroom Is A Renovated 3 Piece Bathroom With Soaker Tub. A Few Steps Down From The Kitchen Is The Main Floor Family Room With Electric Fireplace And Walk-out To The Very Private Backyard Where You Can Relax In The Hot Tub or Enjoy Quality Time On The Large Patio Equipped With A Natural Gas Barbeque . Back Inside, The Lower Level Offers A Spacious Recreation Room With Gas Fireplace, Large Bedroom, 3 Piece Bathroom, Wet-Bar and Laundry Room. This Home Is Very Suitable For First-Time Buyers and Empty Nesters Alike. Don't Miss Out On This Beautifully Updated Home In The Highly Sought-After Area of Stamford. Welcome Home ! (id:37087)
Exp Realty
20 John Street, Unit #206
Grimsby, Ontario
Welcome to 20 John St Unit 206, where comfort and convenience meet in the heart of downtown Grimsby. Originally a 2-bedroom unit, one bedroom has been converted into a large, versatile space, easily convertible back if needed. This beautiful, bright, and spacious 1-bedroom condo unit boasts a serene balcony overlooking lush greenery, offering a peaceful retreat from the bustle of city life. The full updated bath is a masterpiece of design, featuring Carrara marble floors and walls, exuding timeless elegance. Step inside to discover an inviting open-concept design, where the kitchen seamlessly flows into the living area, perfect for entertaining guests or simply enjoying everyday living. The kitchen is a chef's dream, featuring ample cabinet space, a generous island, and a convenient breakfast bar. The highlight of this unit is the outstanding primary bedroom, adorned with wall-to-wall closets and offering plenty of space for a cozy reading nook or a functional desk area. Custom remote blinds add a touch of luxury and convenience to the space. Enjoy tranquil views of greenery from every room, enhancing the sense of privacy and serenity. Ample storage space and convenient in-suite laundry further elevate the comfort and functionality of this unit. Maintenance fees cover heat, hydro, water, and cable, offering exceptional value for residents. Plus, the building is exceptionally well-run, providing peace of mind and a sense of community. Included is one parking spot. (id:37087)
RE/MAX Escarpment Golfi Realty Inc.
24 Grapeview Drive Unit# 14
St. Catharines, Ontario
A new, hip, community in the heart of St. Catharines, featuring two storey Urban Towns. LUSSO has easy access to major highways to whisk you to the GTA within the hour or minutes to the world famous Niagara Falls. These luxurious townhomes for sale are close to a trendy downtown core, schools, shopping, restaurants, parks and entertainment. Your exciting lifestyle is right outside your door! Featuring 9ft ceilings throughout the home, open concept main floor with engineered hardwood flooring. Stunning custom kitchen with large walk in pantry. Great room with gas fireplace and sliding doors to your 14 x 10 covered deck. Second floor features 3 generous sized bedrooms, second floor laundry and 4pc bath. The primary suite is the perfect retreat with a large walk in closet and spa like bathroom. A sweet little nook at the top of stairs over looking the entrance is a great spot for a small desk or a reading corner. Low maintenance property with no grass to cut or snow to shovel frees up your time to enjoy all that for $165.00 per month currently. (id:37087)
Royal LePage NRC Realty
24 Grapeview Drive Unit# 10
St. Catharines, Ontario
Introducing The San Marco! This stunning modern 3 bedroom, 3 bathroom townhouse has 2108 sq ft of finished living space. 9 foot ceilings on the main floor and second floor. Beautifully designed with hardwood flooring through out the kitchen, dining room and great room. Custom cabinetry in the kitchen and bathrooms, quartz counter tops, gas fireplace and walk in pantry! Second floor features primary suite with walk in closet and ensuite. 2 generously sized bedrooms with walk in closets, 4 pc bath, laundry and a computer/reading nook at the top of the stairs over looking the foyer. Complete landscape package with paved driveway and sprinkler system. 14 x 10 covered pressure treated deck. This home includes a high efficiency furnace, ERV system and central air. This home is built to energy star standards ( 20% more efficient than a new Ontario Building code built home). (id:37087)
Royal LePage NRC Realty
48 Spruceside Cr Crescent
Fonthill, Ontario
48 Spruceside Crescent is a family home waiting for the new owners to add their personal touches. This 3+1 bedroom, 2 bath backsplit is located in a fantastic and desirable neighbourhood. Surrounded by parks, trails, excellent schools, and just minutes away from downtown Fonthill restaurants, shops, and brand name plaza's. (id:37087)
Peak Performers Realty Inc.brokerage
24 Grapeview Drive Unit# 4
St. Catharines, Ontario
Introducing The Stevlio! This stunning modern 3+1 bedroom, 4 bathroom end unit townhouse has 1920 sq ft of finished living space. 9 foot ceilings on the main floor and second floor. Beautifully designed with a solid white oak staircase, hardwood flooring through out the kitchen, dining room and great room. Custom cabinetry in the kitchen and bathrooms, quartz counter tops, gas fireplace and walk in pantry! Second floor features primary suite with walk in closet and ensuite. 2 generously sized bedrooms with walk in closets, 4 pc bath, laundry and a computer/reading nook at the top of the stairs over looking the foyer. Partially finished basement with rec room, bathroom and bedroom. Complete landscape package with paved driveway and sprinkler system. 14 x 10 covered pressure treated deck. This home includes a high efficiency furnace, ERV system and central air. This home is built to energy star standards ( 20% more efficient than a new Ontario Building code built home). (id:37087)
Royal LePage NRC Realty
24 Grapeview Drive Unit# 6
St. Catharines, Ontario
Introducing The Bernina! This stunning modern 3 bedroom, 3 bathroom interior townhouse has 1981 sq ft of finished living space. 9 foot ceilings on the main floor and second floor. Beautifully designed with hardwood flooring through out the kitchen, dining room and great room. Custom cabinetry in the kitchen and bathrooms, quartz counter tops, gas fireplace and walk in pantry! Second floor features primary suite with walk in closet and ensuite. 2 generously sized bedrooms with walk in closets, 4 pc bath, laundry and a computer/reading nook at the top of the stairs over looking the foyer. Complete landscape package with paved driveway and sprinkler system. 14 x 10 covered pressure treated deck. This home includes a high efficiency furnace, ERV system and central air. This home is built to energy star standards ( 20% more efficient than a new Ontario Building code built home). (id:37087)
Royal LePage NRC Realty
24 Grapeview Drive Unit# 8
St. Catharines, Ontario
Introducing The Brenta! This stunning modern 3+1 bedroom, 4 bathroom townhouse has 2237 sq ft of finished living space with a partially finished basement featuring a rec room, bathroom and bedroom. 9 foot ceilings on the main floor and second floor. Beautifully designed with hardwood flooring through out the kitchen, dining room and great room. Spacious main floor laundry. Custom cabinetry in the kitchen and bathrooms, quartz counter tops, gas fireplace. Second floor features primary suite with walk in closet and ensuite. 2 generously sized bedrooms, 4 pc bath and a computer/reading nook at the top of the stairs. Partially finished basement with rec room, bedroom and bathroom will be finished and ready for the new owners. Complete landscape package with paved driveway and sprinkler system. 14 x 10 covered pressure treated deck. This home includes a high efficiency furnace, ERV system and central air. This home is built to energy star standards ( 20% more efficient than a new Ontario Building code built home). (id:37087)
Royal LePage NRC Realty
154 Muirfield Trail
Welland, Ontario
Stunning panoramic view of the Welland Canal, water front home, watch the ships go by! Hunters Pointe is an award winning Active Adult Lifestyle Community. Executive custom built bungalow by Lucchetta Homes, over 3400 of finished living space, open concept plan, featuring 2 plus 1 bedrooms, 3 bathrooms. A large foyer entrance leads into an spacious living room with vaulted ceilings, open concept to eat in kitchen/dining area. Front office, den with built in desk, can be easily converted to a 2nd bedroom on the main floor, with a guest 4 piece bathroom. Grand Primary bedroom, with a walk in closet, spa-like ensuite bath, walk in tiled shower, double vanity sink. An abundance of maple kitchen cabinets, all appliances included. Hardwood surfaces and tiled floors throughout. Garden door to an upper level covered deck for relaxing, overlooking your vast yard and water view. Main level laundry/ mudroom with access to double car garage. Fully finished lower level with a rec room, gas fireplace, entertainment area with wet bar, garden doors with a full walkout ground level entrance. Great for enjoying entertaining or having a movie date night. Another generous size bedroom with a full 4pc bathroom. Nice workshop or hobby room. An abundance of storage space. Association fee of $262/month includes the community center with an indoor pool, sauna, hot tub, library, state of the art gym, social rooms, activity room, tennis courts, pickleball other activities, snow removal, lawn care & monitored security system. Just minutes away from Niagara’s finest golf courses, wineries, QEW, shopping. Niagara on the Lake, Niagara Falls. A one of a kind Lifestyle community! Welcome home! (id:37087)
Royal LePage NRC Realty
4188 Almond Court Unit# 6
Vineland, Ontario
Lovely condo bungaloft is located in a prime location in Vineland's popular Heritage Village neighbourhood, one of Niagara's premiere adult lifestyle communities. With over 1250 sq ft of gracious living space plus loft, this is an expanded townhome that features 2 bedrooms, 2 bathrooms, large combined living and dining room, generous kitchen with breakfast nook, attached garage with interior entry plus convenient main floor laundry. Four season sunroom faces west with garden door to patio that overlooks a gorgeous perennial garden - just a wonderful spot to enjoy the end of day sun! Primary bedroom has room for your king size bed with walk-in closet and ensuite has easy-entry shower. Second bedroom is plenty big too with double closet doors and adjacent bathroom includes tub and shower. Upstairs is a fantastic loft area that makes a perfect recreation space, extra bedroom, hobby/craft room or whatever your imagination decides! The lower level is unfinished and provides plenty of storage space. Outside, you'll enjoy sitting in your covered front porch or taking a stroll down to the exclusive Clubhouse where you'll find a heated indoor salt water pool, gym, pickleball, social activities, craft and woodworking shops - truly there is something there for everyone. Note that all residents pay the monthly $70. mandatory Clubhouse fee. Call for your showing and Village tour today! (id:37087)
Royal LePage NRC Realty
50672 Green Road S
Wainfleet, Ontario
Discover the epitome of luxury and privacy at 50672 Green Road South, Wainfleet, ON, a meticulously crafted 2700 sqft bungalow setback on a lush 10-acre estate, with no neighbours in sight. This exquisite home boasts unique one-of-a-kind architectural features with vaulted ceilings throughout and an abundance of natural light. The property includes a stately, tree lined in/out circular driveway, providing ample parking and ease of use. Privacy is paramount with extensive treed grounds and a scenic 1-acre pond with trails and hardwood forest. As soon as you enter this home, you are greeted with durable slate flooring, interior access to the garage, large foyer and a view of this home's stunning floor plan. The kitchen is equipped with generous counter and cupboard space and leads into the formal dining room as well as a sunroom that overlooks the spectacular pond. The home also offers three spacious bedrooms all with ample natural light and considerable walk-in closets, two elegant bathrooms, one 5-piece and one newly renovated 3-piece with primary ensuite access. The large living room has a newer wood burning fireplace and an expansive formal dining room with 16ft ceilings and skylights. Additional amenities include: a versatile main floor den, executive office with floor to ceiling windows, indoor cedar sauna, large two-car garage, and a hidden 10x20 storage shed. Designed for those who appreciate the finer details, this property combines stunning aesthetics with exceptional functionality, making it the perfect sanctuary for privacy and luxurious living. (id:37087)
RE/MAX Niagara Realty Ltd


