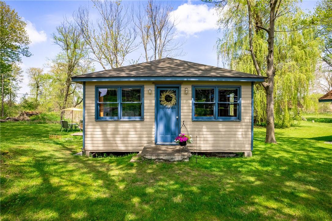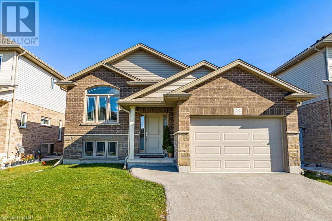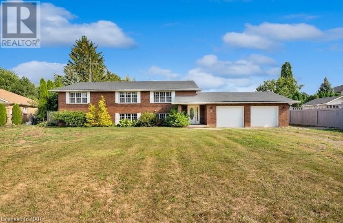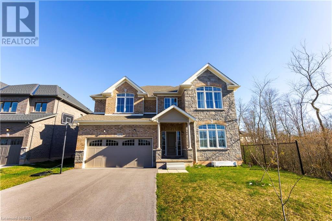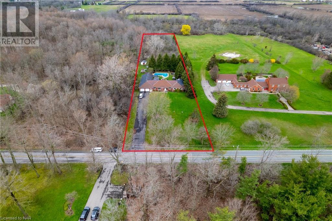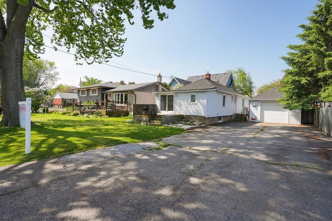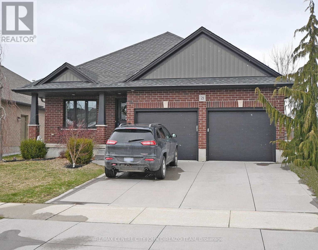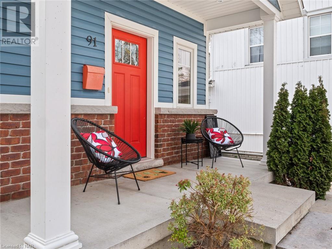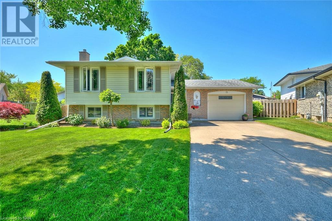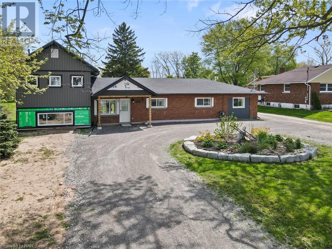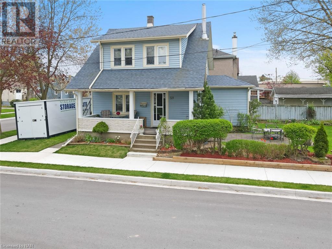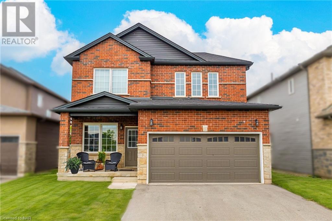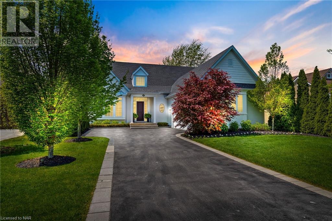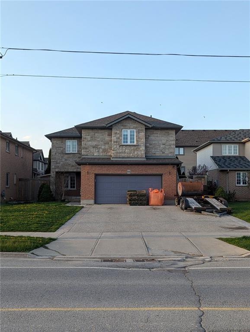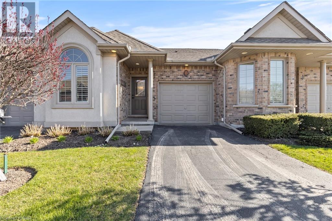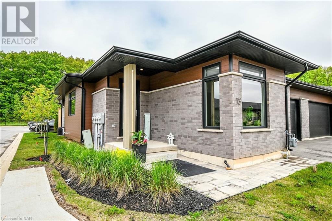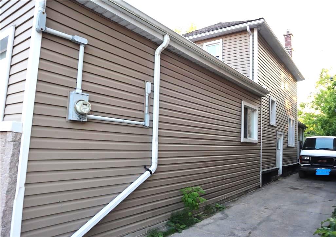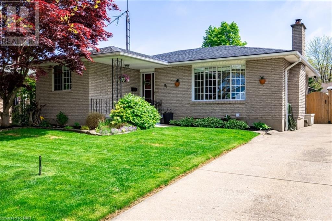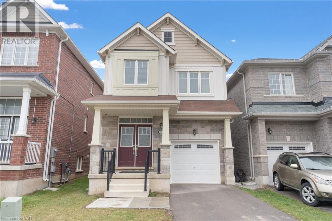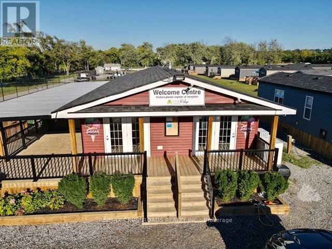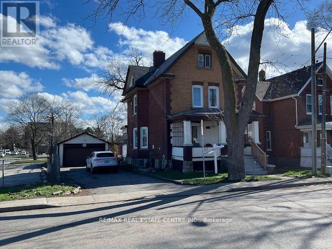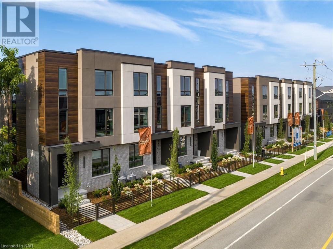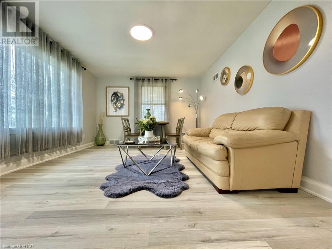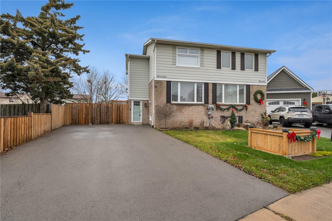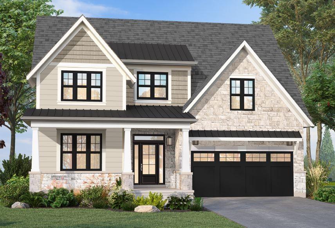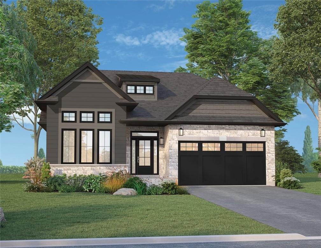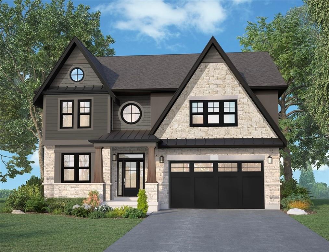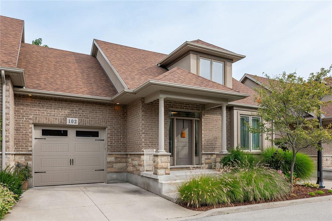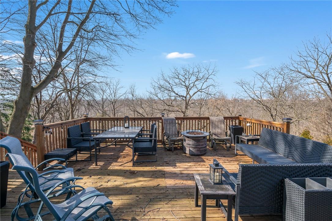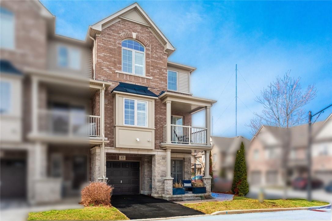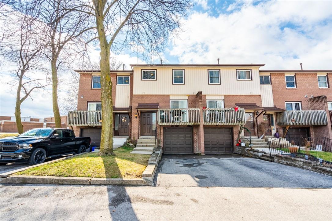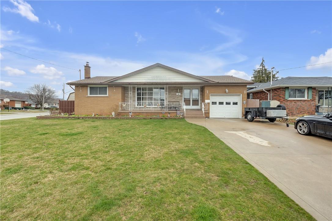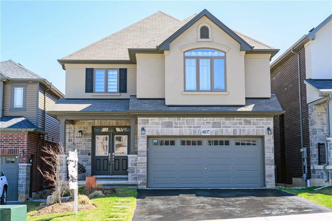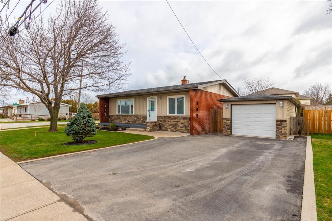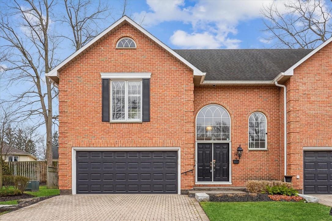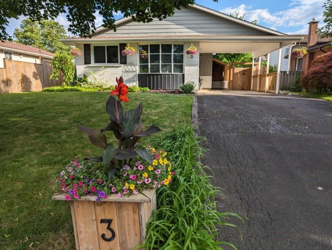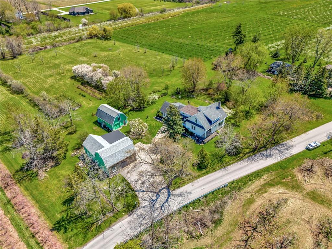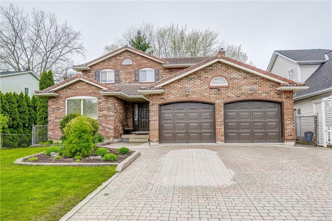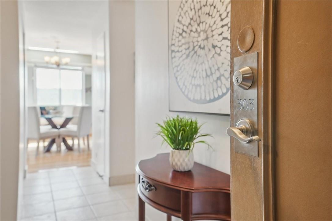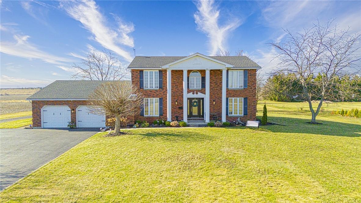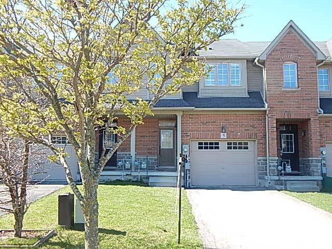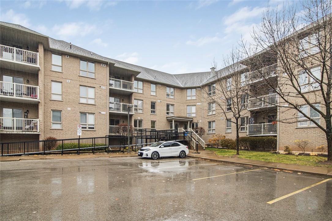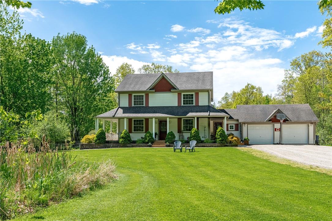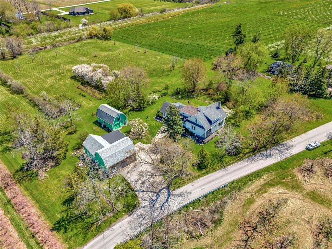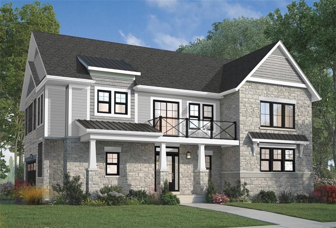10340 Lakeshore Road
Port Colborne, Ontario
Discover the perfect spot for your new home or weekend getaway in this exceptional property located in Port Colborne, just steps from the tranquil shores of Lake Erie. This spacious lot features a quaint cottage, that could be refurbished for use or upgrade it to use until you are ready to build. Enjoy being a mere 3-minute drive to beautiful sandy beaches, minutes to Port Colborne Golf and Country Club, and just 5 minutes to the H.H. Knoll Marina. With close proximity to town, you'll have convenient access to shopping, dining, and the local hospital. This prime location offers endless possibilities for creating your ideal lakeside retreat. Don't miss out on making this unique property your own! Building is 30x20' Gas hook up to house. Mostly New Electrical panel and electric baseboard heaters. (id:37087)
RE/MAX Escarpment Golfi Realty Inc.
39 Success Way
Thorold, Ontario
Don't miss your opportunity to lease this immaculate, nearly-new, raised bungalow in the conveniently located & ever popular family-friendly neighbourhood of Rolling Meadows. This 1200 Sq. Ft. home has two main floor bedrooms and two main floor baths, outfitted with quartz countertops, tiled backsplash and hardwood and tile throughout. The generous principle bedroom has a large walk-in closet and a roomy ensuite. The bright living & dining area has a vaulted ceiling and large windows. The generous kitchen has a sliding walk-out to a covered deck with stairs down to a fully fenced back yard. The finished basement, newly updated with luxury vinyl, has a spacious recreation room, convenient kitchenette with quartz counters, sink and tiled backsplash. You'll love the big bright windows, and there are 2 more bedrooms, and a four-piece bathroom to round out this amazing basement space! Looking for the perfect family home? (id:37087)
Bosley Real Estate Ltd.
49 Kenmir Avenue
Niagara-On-The-Lake, Ontario
Escape to this lavish retreat located in the prestigious St. Davids area. This luxurious home offers a break from the city hustle, inviting you to indulge in tranquility and sophistication. Custom-built 4bdrm, 5 bath estate home. Over 4,100sqft boasting high-end finishes incl Italian marble, 9 ceilings on main floor w/office, chef's kitchen, built-in appliances, custom cabinetry, pantry, island & breakfast bar. Enjoy incredible views from 12x40 stone/glass deck. 2nd level boasts 3 bdrms each w/WIC & ensuites. Primary suite w/10 ceilings, WIC, 6pc ensuite, dual vanities, designer soaker tub & shower. Lower level w/theatre, wine cellar, wet bar w/keg taps & 4th bdrm w/ensuite. W/O to outdoor patio w/built-in Sonos, 6-seater MAAX spa tub & Trex decking w/privacy screening. 2-car garage. Professionally landscaped w/in-ground irrigation. Surrounded by vineyards, historic NOTL Old Town & 8 golf courses within 15-min drive. Easy access to HWY & US border completes this perfect city escape (id:37087)
Royal LePage Burloak Real Estate Services
24 Acorn Trail
St. Thomas, Ontario
Located in the desirable Harvest Run and Orchard Park community, 24 Acorn Trail offers a scenic escape with direct access to Orchard Park walking trail that connects to Lake Margaret, Pinafore Park, and downtown St. Thomas. A mere five-minute walk away is a brand new park and playground on Empire Parkway. This five-year-old Hayhoe Home impresses with landscaped gardens and an interlocking stone walkway leading to a covered front porch. Inside, you'll find cathedral ceilings in the living room and eight-foot ceilings throughout, along with a main floor laundry/mudroom off the garage that introduces a stunning kitchen equipped with quartz countertops, updated stainless steel appliances, a modern backsplash, and a large walk-in pantry. The kitchen also features an island with plenty of room for stools, ideal for casual dining or extra seating. High-end faucets and custom cabinetry by GCW enhance the kitchen, vanities, laundry room, and bar. Off the kitchen, a two-tiered deck with a gazebo awaits in the fully fenced backyard, ideal for entertaining. The primary bedroom features a large walk-in closet and an ensuite with a glass shower. The fully finished lower level boasts premium flooring, GCW vanities, a glass shower with slate flooring, and a custom bar with GCW cabinets, alongside a third bedroom with large upgraded windows. This bungalow is perfect for retirees, first-time home buyers, and young professionals. Don't miss the chance to visit this exquisite property in St. Thomas. (id:37087)
Exp Realty
4 Merritt Circle
Niagara-On-The-Lake, Ontario
Whether your forever home, investment or luxury flip, this sprawling raised bungalow has incredible potential as a blank, solid canvas having the renovation process started for new owners to finish and bring their design dreams to life. The potential of this home is astounding and the location is unbeatable - You'll own a half acre property on a quiet, treelined crescent in Garrison Village in Niagara-on-the-Lake surrounded by new luxury construction. Walking distance to wineries, restaurants, and amenities, and only 2km to historic Old Towne with countless activities and experiences to be had! Roof recently done for you. The main floor is approximately 2200 sq ft with spacious open concept kitchen dining and living, 3 bedrooms all with walk in closets including a grand Primary suite, 2 baths, laundry, and patio doors to back deck overlooking the expansive, fully fenced park yard and in-ground pool. The lower level alone boasts 9ft ceilings and over 2000sq ft with large above grade windows, it's own open concept kitchen, dining and living area, 2 baths, laundry, 3 bedrooms all with walk in closets, plus office and entry from inside and exterior. This lower level could be a complete and spacious additional space for in-law setup, owner-occupied income potential, or fantastic additional entertaining space for hosting large gatherings of family and friends. Oversized windows allow gorgeous natural light throughout. The fully fenced back yard offers endless opportunities and could be an absolute oasis with plenty of room for relaxing and play. A spacious attached 2.5 car garage leads to mudroom, and 8+ car triple wide driveway allows ample parking. This home is a truly rare opportunity to create something spectacular on an incredible lot in the elite and exquisite Niagara-on-the-Lake. **Possible financing available from vendor, subject to approval.** (id:37087)
Peak Group Realty Ltd.
4279 Willick Road
Niagara Falls, Ontario
7 BEDROOM SHOWSTOPPER! ...Gorgeous 2 storey home with over $100,000 in high end, quality upgrades & luxury finishes throughout. S/S appliances, hot tub and so much more! Welcome to 4279 Willick Road. This 7 bedroom, 4.5 bathroom home was custom built in 2022 by Mountainview homes. Offering over 4,300 sq ft of finished living space, this wonderful home is sure to impress! Main floor features living room/office, great room with gas fireplace and vinyl plank flooring, dining room with 9’ coffered ceiling, dinette with sliding patio doors to yard, main floor laundry room, powder room and spacious eat-in kitchen with porcelain tile flooring offering centre island, quartz countertops and large pantry. Upstairs you will find a loft with skylight, 4 spacious bedrooms and 3 full bathrooms. The primary bedroom offers a wonderful space to relax and unwind. Featuring 2 walk in closets, a sitting room with a sliding door to a covered balcony and a 5 piece, spa inspired ensuite bath, complete with soaker tub, 2 sinks and a make up vanity. Second upstairs bedroom has ensuite privilege, and the third and forth bedrooms share a jack & jill bath. In the fully finished lower level, there are 3 additional bedrooms, a full bathroom, a media room and a rough in for a kitchenette. Easily create a separate side entrance for added privacy for the in-laws to come and go. Located in the Charming Village of Chippawa, close to the Chippawa Creek, boat launch and public docks, QEW, parks, dog park, shopping & amenities and close to the vibrant tourist area of majestic Niagara Falls. This grand home is located next to green space for additional privacy. ***EXTRAS INCLUDED*** S/S Appliances, California shutters, Window coverings, Hot tub, Garage door opener and remotes, Dell smart home system featuring built in speakers throughout the home, smart thermostat, automated front door panel, security camera, and so much more! Come and see everything this stately family home has to offer! (id:37087)
Century 21 Today Realty Ltd
833 Rosehill Road
Fort Erie, Ontario
Situated on 3.5 picturesque acres in a neighborhood of multi million dollar homes, this impressive ranch style, 4320 sq ft sprawling bungalow offers 4 bedrooms, 4 baths and in ground pool. Featuring open concept living, forested views, and enormous recreation area with wet bar and cozy fireplace, this one story lifestyle is perfect for family gatherings and entertaining options. With easy access to the QEW highway, the new Fort Erie high school, and located prominently on the Rosehill thruway, all of the chips align to form a winning hand with loads of potential. Make your appointment today. (id:37087)
Revel Realty Inc.
3 Pawling Street
St. Catharines, Ontario
This 2 bedroom Port Dalhousie bungalow sits on an extra wide lot on a prime street among $1,000,000++ homes. Features include: Extra large garage, parking for many cars on wide driveway, side door close to unfinished basement for rental or in-law accommodation. Gorgeous view of the lake from your front door, steps to public access. Updates include: New sewer pipes, shingles, furnace, washer and dryer. Close to wineries, markets and the heritage district. Don’t miss out on this great investment opportunity! (id:37087)
RE/MAX Escarpment Realty Inc.
21 Old Course Road
St. Thomas, Ontario
Shaw Valley, modern 2+2 bedroom brick bungalow, 3 baths, 2 car attached garage, finished lower level, approx. 2500 sq.ft. finished, gas fireplace, large rooms, concrete double drive, large lot, fenced rear, BBQ hook up on patio, large hot tub, many special features throughout, appliances included, great south side location, close to many amenities and schools, walking trails, parks & green space. Lovely home and grounds. Approx. 20 minutes south of London and Hwy #401. (id:37087)
RE/MAX Centre City John Direnzo Team
91 Main Street
St. Catharines, Ontario
This well appointed 2+1 bedroom 3 bathroom bungalow was built in 2017 & is located in the heart St.Catharines picturesque lakeside community of Port Dalhousie. 1800sqft of finished living space! High end finishes throughout this bright open concept layout, just move in! The ARTCRAFT kitchen is a chef’s dream! Quartz countertops, 6ft x 4ft Quartz island with storage, ceramic backsplash, & high end WOLF gas stove/Fisher & Paykel fridge. The kitchen is open to the main living area, complete with a floor to ceiling stone faced gas fireplace & plenty of windows. Hardwood flooring throughout the main level with ceramic tiling & granite countertops in bathrooms. Main level also features 2 bedrooms & 2 bathrooms. Large primary bedroom with 4PC ensuite. In the basement you will find double your living space. Large 27ft X 16ft rec room, 3rd bedroom, & 4 piece bath. Basement with luxury vinyl flooring throughout. All roll down blinds professionally installed. Sliding glass doors lead to your maintenance free fenced in backyard with stone paver patio areas & raised garden beds. Beautiful stamped concrete front driveway, with plenty of room for 2 cars. TWO minute walk to everything you need - the beach, Martindale Pond, top rated schools, parks, coffee shops, restaurants. The location is second to none! (id:37087)
RE/MAX Niagara Realty Ltd
15 Laguna Crescent
St. Catharines, Ontario
JUST IN TIME FOR SUMMER! Jump into a huge 16 ft x 32 ft inground pool this summer. This gorgeous, immaculate four-bedroom home is in a highly sought-after location in St. Catharines, situated on a quiet court with a large, tree court lot offering unparalleled privacy! There are many upgrades throughout, including kitchen cabinets, quartz countertops, windows, flooring, shingles, and updated bathrooms. Additional enhancements feature a replaced garage door, the exterior front door, California shutters in the recreational room, a laundry chute connecting to the basement laundry room from the main floor, and a furnace installed in 2014. The walk-up from the basement provides the potential for an in-law suite if desired in the future. The attached garage provides convenience and additional storage. Elevate your living experience and transform your summer and every season — make this dream home yours! (id:37087)
Coldwell Banker Advantage Real Estate Inc
454 Doans Ridge Road
Welland, Ontario
Wonderful opportunity to enjoy country living on gorgeous property offering renovated detached garage with heat pump for heat & air conditioning, above ground pool with 12x24 deck, two sheds one 4x8 and one 16x8, duck pond and even a deluxe chicken coop to really get your farm on! The nicely updated and renovated original home is complemented by a 1300 sq ft two story addition added in 2023 that is ready for your finishing touches. All improvements have been professionally done according to code and many improvements have been made above code. Loads of living space here ideal for the growing family or multi family situation. Unique layout with gorgeous kitchen with center island, dining and living room, 3 main floor bedrooms, main floor laundry, two lower level unfinished bedrooms plus second level unfinished master bedroom with walk in dressing room and rough in for bathroom. There is an attic that runs the length of the older half of home its 55'x 12' and has plywood floor for storage. Subfloor in addition in basement is insulated. There is gas and water hookup in the additions utility room. On demand hot water tank is owned. (id:37087)
Peak Performers Realty Inc.brokerage
59 Margaret Street
Welland, Ontario
Welcome to this sweet three bedroom, 1 1/2 bath home. Centrally found, close to all amenities. This residence boasts a serene, covered porch. The living room area is highlighted with a lovely gas fireplace and ceiling fan for your comfort. There is more than enough room for a young family to grow. Located in a quiet residential area. This property offers excellent value. Hot water tank is owned. Schedule your private showing today! (id:37087)
Peak Performers Realty Inc.brokerage
74 Bethune Avenue
Welland, Ontario
Welcome to 74 Bethune Ave in Welland’s most sought-after neighborhood. Perfect home for a family lookin for a detached homes at an affordable price with Mortgage rates predicted to go down in few days. Experience Comfort and Style with over 2,000 sq.ft. of living space, this nearly new property showcases a beautiful brick and stone exterior, rich hardwood floors throughout the main level, and impressive 9 ft ceilings. Extra windows flood both floors with natural light, creating a bright and welcoming atmosphere. The open floor plan is perfect for entertaining, paired with a chic dining area that brings a touch of elegance. Follow the stunning oak staircase to the sunlit bedrooms, each offering plenty of closet space. The master suite features a large walk-in closet and a luxurious 5-piece ensuite with a standalone bathtub, providing a private oasis. Located near the Welland Canal and Niagara College, and close to top schools, shopping, and dining, with convenient access to the 406 highway. A double-car garage adds practicality to its charm. Don’t miss out—book your viewing today and step into your dream home! (id:37087)
Cosmopolitan Realty
747 Green Street
Niagara-On-The-Lake, Ontario
WELCOME TO 747 GREEN STREET - where luxurious living meets the outdoors. This custom 4 bedroom, 3 bath Gatta built home offers 3,300 sq ft of carefully curated living spaces. An architectural gem with thoughtful design that is styled to bring the idyllic back yard park setting into your living room. As you enter the home you can’t help but be impressed. The soaring 15’ ceilings are framed with a wall of windows to seamlessly bring the outdoors in, and the wide plank white oak floors add quiet elegance to your rooms. AN ENTERTAINERS DELIGHT. Of course, the heart of every home starts with the kitchen. The modern simplicity of Italian inspired cabinetry, top end appliances and expansive quartz counters are framed by an 8’ island with seating for six. Your choice of indoor or al fresco dining is just steps away. Before and after dinner, you and your guests can relax in the spacious Great Room which flows into a spectacular 3 season screened lanai. Pull back the 15’ wall of ultra high sliding doors and bring the outdoors inside. On quieter nights with the family, curl up by the fire to read a book or relax and watch the sunset across the manicured park lawns. Your primary suite is a private sanctuary. Wake up to enjoy relaxing views of your gardens framed by 5 acres of landscaped park land. Your luxurious ensuite has it all; a large walk-in shower, spa inspired soaking tub private water closet, heated floor, and double sinks with expansive counters, designed for sharing. This home is nestled in a quiet neighbourhood of the Old Town, away from the hustle and bustle of traffic passing through Town, but yet just minutes away from everything that Niagara-on-the-Lake offers – fine dining, theatre, music venues, wineries, scenic walking trails, bike trails, golf and tennis. Who said we can’t have it all! (id:37087)
Bosley Real Estate Ltd.
86 Highland Road W
Stoney Creek, Ontario
Welcome to this great home on Stoney Creek Mountain, one of Hamilton's most sought after and growing neighbourhoods. From the moment you walk through the door you can feel just how spacious this home is. With nearly 2300sqft on the first and second floor and a finished basement that adds another approx 1100sqft there is room for all the family. There are five bedrooms on the second floor and a total of five bathrooms in the home as well as another bedroom and a great entertainment space in the basement. The kitchen was replaced in 2023 and makes for a great space for the most discerning of cooks. With a large living room and dining room there is plenty of space to welcome your guests. So don't wait too long. Homes with this much space are rare and get snapped up quickly. (id:37087)
Zolo Realty
8918 Sodom Road Unit# 13
Niagara Falls, Ontario
Open House May 19th and 20th: 2PM-4PM Welcome to your perfect carefree lifestyle in this charming bungalow townhouse nestled in the picturesque village of Chippawa, Niagara Falls. Ideal for downsizing seniors or busy professionals, this property offers convenience, comfort, and serenity. Situated just a 5-minute walk from the tranquil Welland River, where boats dock peacefully, or a short 5-minute drive to the breathtaking Niagara Falls, this location offers the best of both worlds. Step inside to discover a cozy living space featuring hardwood floors throughout the open-concept living room and kitchen, adorned with stylish fixtures. Imagine yourself unwinding by the natural fireplace on a chilly winter evening, sipping a cup of coffee and enjoying the warmth of the flames. This two-bedroom townhouse has been lovingly maintained by the same owner since 2014 and boasts fresh paint throughout, creating a welcoming atmosphere. One of the many perks of this property is the inclusive condo fee, covering high-speed internet, water bills, and all exterior maintenance, allowing you to truly relax and enjoy your downtime, even on snowy storm days, while the fireplace crackles in the background. The unfinished basement offers unlimited opportunities to add your personal touch and create additional living space or features to suit your needs. The appreciation value of this area is evident, with the upcoming completion of the $3.6 billion Niagara South Hospital in 2028, just a 10-minute drive from Chippawa. Don't miss out on this incredible opportunity to own a piece of this thriving community. Schedule your viewing today and envision your future in this wonderful home. (id:37087)
Cosmopolitan Realty
300 Richmond Street Unit# 13
Thorold, Ontario
All units in this complex are bungalows designed to appeal to those seeking a luxurious, easy-living setting—perfect for professionals or downsizers. A distinctive contemporary aesthetic, this End unit boasts an expansive floor plan, and one of the largest, spanning over 1500 square feet. Its sleek design showcases premium finishes, including high-end paneled appliances. Main floor laundry room. Primary bedroom with ensuite and walk-in closet. This End unit receives South and West sun exposure, providing great natural light in the afternoon. Additionally, it is set back and backs onto Richmond Woods. In my opinion, this End unit has the best backyard because it has the deepest greenspace, and backs onto Richmond Woods giving you great view from your covered deck. Basement has a good size window, a bathroom rough in and partially framed sections with receptacles and lighting. (id:37087)
Royal LePage NRC Realty
577 King Street
Welland, Ontario
Located across the General Hospital in Welland, the 3-bedroom house with a commercial unit at the front. Many updates in recent years such as: brand new kitchen, new appliances. Both washrooms have been updated with all new washroom fixtures and amenities. Deep lot with 1.5 detached car garage at the back. The three-level roof has been replaced in stages 8, 10 and 14 years. New flooring throughout. Close to all amenities and new development sites within walking distance. This spacious home is ideal for living accommodation and business under the same roof. Being on commercial zoning allows for many uses. Great income potential as well. (id:37087)
One Percent Realty Ltd.
81 Cindy Drive
St. Catharines, Ontario
Ideally located in a very desirable neighborhood, on a tree lined street, just minutes from Lake Ontario and Sunset Beach, is this well maintained 2 + 2 Bedroom, 2 Bath, Brick Bungalow. All that serenity is complimented by a wonderful backyard patio area and in-ground swimming pool. On cooler evenings or for those extra-quiet desired nights, time can be enjoyed in the light filled 4-season sunroom. Interior features of this relaxing North End home include: a cozy kitchen with quartz countertops, and breakfast bar; a dining room offering sliding glass doors that lead directly to the rear-yard patio, allowing ample natural light into the home; and a lovely living room that features a wood burning fireplace and large bay window. Also on the main floor are 2 bedrooms and a nicely updated 4 piece bath. The lower level living space is fully finished, with a rec room area, 2 bedrooms, and 3pc bath. The property has great curb appeal, is fully landscaped, and has a concrete driveway offering parking for 3 cars. Evening walks can be highlighted by taking in some of the most spectacular sunsets you will ever see as the easily accessible Lake Ontario Shoreline Trail is just minutes away(300 meters). BONUS ~ Sunset Beach is just a 3 minute drive away. Note - New pool liner installed May 2024, pool is solar panel heated. Treat yourself, and enjoy all the charms of north end St. Catharines living here at 81 Cindy Drive. This may be the one!!! (id:37087)
Century 21 Today Realty Ltd
8633 Sourgum Avenue
Niagara Falls, Ontario
Looks almost new!!! Bright and open 4 bedroom, 2.5 bath, detached home in super high demand and fast-growing south end of Niagara Falls! This home features a ton of upgrades: stone, brick and designer vinyl exterior facade, 9 foot ceilings, polished wood flooring and fireplace in the living room, stainless appliances, potlights and island in the open-concept kitchen overlooking the dining and living combo. Beautiful oak staircase leads you to the second level with spacious bedrooms, 2 full bathrooms and convenient laundry room. Some more extras include a paved driveway, fenced yard, single car garage and driveway parks 2. Located in the family focused Empire community with schools, parks, and every imaginable amenity- where further growth continues. (id:37087)
Revel Realty Inc.
530 - 1501 Line 8 Road
Niagara-On-The-Lake, Ontario
Newly Built in 2022 Beautiful Spacious Cottage 3 Bed 2 Bath In Highly Sought After Historic Niagara-On-The-Lake Community! Minutes From Breathtaking Niagara Falls & Fine Dining, Fully Furnished, Functional Open Concept Layout, Steps From Stunning Escarpment View Overlooking Mature Trees & Vineyard W/ Plenty Of Activity Space For Family & Friend Fun! Massive Wrap Around Deck, Move-In Ready, Ownership Pride Throughout! Air Conditioned, Heated & Pet Friendly, Surrounded By Amenities (Salt Water Pool, Sports Court & More) Including Parks, Trails, Golf & Highway. Vine Ridge Resort is open from May 1st to October 31st. Annual resort fee of approximately $10125+tax, covering essential utilities and services including hydro, city water, city sewage, garbage disposal, and grounds cleaning and maintenance. Very good rental potential e.g airbnb etc (id:37087)
RE/MAX Crossroads Realty Inc.
4744 Morrison Street
Niagara Falls, Ontario
Detached Triplex on 51X100 ft. lot. Income property in General Commercial Zoning to run Short term/ Long term rentals !! Close to Downtown, Hospital, Church, School, Parks & Transit and the New University of Niagara Falls campus !! Currently property is Vacant. Pick tenants to your satisfaction. !! Extensively renovated In 2021 with New:- Floors, Washrooms, Windows, Doors, Trims, Baseboards, Pot Lights, Electrical Panels, Plumbing, Kitchens & Appliances In Apt 1 & 2., Ac (2020, Furnace(2017). Brand new carpet in Stairs !! The building has a 2 Bedroom Apartment On the Main floor, Another 2 Bedroom Apt on 2nd Floor & 1Bedroom Apt On the 3rd Floor. The Main Floor & Foyer Have 9 Ft Ceilings. Front Covered Porch. ""Long Double Driveway For Parking 6 Cars"" (id:37087)
RE/MAX Real Estate Centre Inc.
151g Port Robinson Road
Fonthill, Ontario
Rinaldi Homes welcomes you to the Fonthill Abbey. Ride in your private elevator to experience all 4 floors of these beautiful units. On the ground floor you will find a spacious foyer, a den/office, 3pc bathroom & access to the attached 2 car garage. Travel up the stunning oak, open riser staircase to arrive at the second floor that offers 9' ceilings, a large living room with pot lighting & 77 fireplace, a dining room, a gourmet kitchen (with 2.5 thick quartz counters, pot lights, under cabinet lights, backsplash, water line for fridge, gas & electric hookups for stove), a servery, walk in pantry and a 2pc bathroom. A full Fisher Paykel & Electrolux appliance package is included. Off the kitchen you will find the incredible 20'4 x 7'9 balcony above the garage (with frosted glass and masonry privacy features between units & a retractable awning). The third floor offers a serene primary bedroom suite with walk-in closet & luxury 5 pc ensuite bathroom (including quartz counters on vanity and a breathtaking glass & tile shower), a laundry, 4pc bathroom and the 2nd bedroom. Remote controlled Hunter Douglas window coverings included. Finished basement offers luxury vinyl plank flooring and a spacious storage area. Exquisite engineered hardwood flooring & 12x24 tiles adorn all above grade rooms (carpet on basement stairs). Smooth drywall ceilings in finished areas. Elevator maintenance included for 5 years. Smart home system with security features. Sod, interlock walkways & driveways (4 car parking at each unit between garage & driveway) and landscaping included. Only a short walk to downtown Fonthill, shopping, restaurants & the Steve Bauer Trail. Easy access to world class golf, vineyards, the QEW & 406. $280/month condo fee includes water and grounds maintenance. Forget being overwhelmed by potential upgrade costs, the luxury you've been dreaming about is a standard feature at the Fonthill Abbey! (id:37087)
Royal LePage NRC Realty
5793 Dixon Street
Niagara Falls, Ontario
Location, Location, Location! Do you want to have the Niagara Falls Park as your Garden? Have you ever fall asleep to the roar of the world famous Niagara Falls? Walking distance to the Casino, the Convention Center, the OLG theater, shoppins, restaurants... more and more! This brand new renovated and upgrated 3 bedroom bungalow has a Detached Garage and a Large Backyard without Rear Neighbours, the Beautiful Pine-trees gives you and your Family a Natural Privicy. The Main Level Kitchen has the Same Stone Countertop and Back Splash, New Fridge, New Stove, New floor...From Bottom to Top, you have them all Sparkling New. Seperated Entrance Brings You to the Basement, There is a Brand New Bathroom and one Large Size Bedroom, a Finishend Work Shop. Spaceful Basement Area can be Used as a Living Room. A/C 2018, Furnace 2019. Vacant Position, Easy to Show, Don's miss it! (id:37087)
RE/MAX Dynamics Realty
17 Joncaire Place
Stoney Creek, Ontario
Prime Stoney Creek Mountain "Valley Park" area. Sharp & extra clean 3+1 bedroom 2 storey semi with 2 full baths, finished basement, large 4 car driveway, fenced "pie shaped" lot, covered deck & storage shed. Bright and spacious living room with hardwood floors and gas fireplace. Updated eat-in kitchen with pantry and walk-out to rear private yard. Upper level features 3 bedrooms, sharp 4 piece bath with oversized soaker tub and hardwood floors. Finished basement with optional 4th bedroom/office/family room, new 3 piece bathroom with shower, laundry area and ample storage. Newer roof, fence, driveway and a/c. Located close to schools, parks, shopping, public trans, Red Hill Valley Parkway and all major roadways. In move-in condition and must be seen. Call for more info. (id:37087)
Royal LePage State Realty
100 Watershore Drive
Stoney Creek, Ontario
The Residences at Watershore is a remarkable new community, just steps from the glistening shores of Lake Ontario in Stoney Creek! Choose between a Lakeside Single Family Home built by Marz Homes OR a Lakefront Building Lot constructed by your own home builder. The Residences at Watershore will offer a magnificent selection of inspiring two-storey and bungalow plans with innovative bungaloft options designed with mindful attention to every luxurious detail. Over $80,000 in included upgrades! With standard 9' ceilings, an large windows, the bright open concept layouts feel even more inviting and suited for relaxing, gathering and entertaining. This waterside oasis has been designed to take advantage of the scenic views to create a unique lakeside experience... you're bound to live your best life by the lake! Spring/Summer 2024 closings available! Model shown here is the Birch Bungaloft model. Please note photos are an artist rendering and should be used as inspiration images only. Photos shown herein may not be the same floorplan layout as the home offered for sale. *This site is pre-construction, please contact for sale centre appt. (id:37087)
Royal LePage State Realty
100 Watershore Drive
Stoney Creek, Ontario
The Residences at Watershore is a remarkable new community, just steps from the glistening shores of Lake Ontario in Stoney Creek! Choose between a Lakeside Single Family Home built by Marz Homes OR a Lakefront Building Lot constructed by your own home builder. The Residences at Watershore will offer a magnificent selection of inspiring two-storey and bungalow plans with innovative bungaloft options designed with mindful attention to every luxurious detail. Over $80,000 in included upgrades! With standard 9' ceilings, an large windows, the bright open concept layouts feel even more inviting and suited for relaxing, gathering and entertaining. This waterside oasis has been designed to take advantage of the scenic views to create a unique lakeside experience... you're bound to live your best life by the lake! Spring/Summer 2024 closings available! Model shown here is the Balsam Bungalow model. Please note photos are an artist rendering and should be used as inspiration images only. Photos shown herein may not be the same floorplan layout as the home offered for sale. https://marzhomes.com/watershore/ *This site is pre-construction, please contact for sale centre appt. (id:37087)
Royal LePage State Realty
100 Watershore Drive
Stoney Creek, Ontario
The Residences at Watershore is a remarkable new community, just steps from the glistening shores of Lake Ontario in Stoney Creek! Choose between a Lakeside Single Family Home built by Marz Homes OR a Lakefront Building Lot constructed by your own home builder. The Residences at Watershore will offer a magnificent selection of inspiring two-storey and bungalow plans with innovative bungaloft options designed with mindful attention to every luxurious detail. Over $80,000 in included upgrades! With standard 9’ ceilings, and large windows, the bright open concept layouts feel even more inviting and suited for relaxing, gathering and entertaining. This waterside oasis has been designed to take advantage of the scenic views to create a unique lakeside experience… you’re bound to live your best life by the lake! Spring/Summer 2024 closings available! Model shown here is the 2-Storey Laurel model. Please note photos are an artist rendering and should be used as inspiration images only. Photos shown herein may not be the same floorplan layout as the home offered for sale. *This site is pre-construction, please contact for sales centre appt. (id:37087)
Royal LePage State Realty
6186 Dorchester Road, Unit #102
Niagara Falls, Ontario
This upscale executive townhome is located in the heart of Niagara and offers convenient luxury living. Built by Cosentino Builders who pride themselves on their reputation for high quality homes, this small enclave of only 6 townhomes offers a sleek, sophisticated ambiance partnered with character and functionality. As you enter you will be impressed with the open concept main floor living space that can function as its own self contained 2 bedroom living space. Main floor primary bedroom with spa inspired ensuite and walk-in closet. Second main floor bedroom makes a great home office. Upgraded kitchen perfect for entertaining or casual dining. Cozy and open living/dining spaces provide a practical and modern layout. Sliding doors to generous size terrace and outdoor recreational space provide a beautiful backdrop for daily living. But wait you haven't seen the upstairs! Be prepared to be wowed as you head to the second level! A loft inspired suite with a massive bedroom, tons of closet space and 3 pc bath! An excellent option for an in-law suite or private guest suite. Bonus main floor laundry and powder room and garage access to home. The basement is your blank canvas to design as you see fit. With approx. 1400 sq ft potential additional living space (rough-in for bathroom in place). With exterior lawn maintenance and snow removal included, this townhome offers easy, elegant and carefree living. (id:37087)
Royal LePage State Realty
130 Riverview Boulevard
St. Catharines, Ontario
PRICED TO SELL! FABULOUS OPPORTUNITY - ALMOST 1 ACRE! This stunning property offers a total of 4586 Sqft of living space, including 5 bedrooms, 4 bathrooms, 2 kitchens and an in-law suite, all situated right in town. Enjoy the serene private ravine setting provided by this 2-story centre hall floor plan. The executive home boasts numerous upgrades, awaiting your personal touch to make it your own. On the main floor, you'll find an upgraded kitchen with island and built-in china cabinet, overlooking a formal dining room. The living room is elegantly appointed with a gas fireplace, ensuring total privacy. The family room is generously sized, featuring another fireplace and leading to a newer deck. The primary bedroom offers a skylight, views of the tiered decking and lush lot, a walk-in-closet and a 5-pc ensuite. Finishing off the 2nd floor are three additional spacious bedrooms, a 4-pc bath and a laundry room. The fully finished lower level boasts breathtaking views of the private surroundings and tiered decks, a sunroom with a walk-out to the patio and yard, a bedroom with a bay window, an additional family room, and a secondary kitchen, providing a comfortable space for extended family or guests.This property is ideally situated near hospitals, schools, shopping, wineries, and Brock University. Extensive foundation work has been completed over the last few years, call Angelika for more details! (id:37087)
Right At Home Realty
515 Winston Road, Unit #57
Grimsby, Ontario
Welcome to your Branthaven dream home by the lake in Grimsby! This luxury FREEHOLD townhouse, built in 2014, is a corner end unit that has recently been totally painted. Spanning 1,397 sf, this home offers 3 bedrooms, 2 bathrooms & features an open-concept main living area with high vaulted ceilings & a walkout balcony with a view of the lake. The kitchen boasts quartz counters, stainless-steel appliances & a large separate pantry for all your supplies. Upstairs, find three inviting bedrooms flooded with sunlight & a freshly updated bathroom with a separate soaker tub. Downstairs provides a relaxing area for a home office or sitting room with a porch walkout. A single car garage with entry to the unit ensures you & your car are safe & protected from the elements. Stroll to shops, restaurants & waterfront trails while enjoying easy beach access for picnics. A low maintenance property perfect for people on-the-go. Located just 2 mins to the future GO station with easy QEW access. A must see! (id:37087)
Royal LePage Burloak Real Estate Services
1115 Paramount Drive, Unit #103
Stoney Creek, Ontario
This fantastic townhome in Upper Stoney Creek offers unbeatable value! Featuring three bedrooms, two bathrooms, and a freshly painted interior, with all new flooring on the main level, updated bright kitchen with a backsplash that opens to a formal dining room and a spacious living room. Enjoy the convenience of a walk-out to a private, fenced backyard – perfect for summer BBQs. The home also boasts ample visitor parking right outside your front door. The partially finished basement includes a laundry room and inside access to the attached garage. Recent upgrades include a new A/C in ’23, roof in ’23, windows in ’22, and front door in ’23. The location is the cherry on top, with easy access to parks, schools, Felkers Falls, Heritage Green Sports Park, Community Dog Park, Eramosa Karst hiking/biking trails, Taros Falls, QEW, 403, Linc, restaurants, transit, shopping, and more. Don’t miss out on this opportunity! (id:37087)
RE/MAX Escarpment Frank Realty
18 Rose Crescent
Stoney Creek, Ontario
Nestled in Stoney Creek, a picturesque bungalow epitomizes gracious living. Stepping inside, The main level, thoughtfully curated and meticulously maintained, showcases new hardwood flooring. The heart of this home lies in its impeccably designed kitchen, where culinary aspirations come to life against a backdrop of modern elegance. Recent renovations have introduced newer appliances, seamlessly integrated into the sleek cabinetry and expansive countertops. Adjacent to the kitchen, is the inviting Dining room which also features a walkout to your backyard. The main level further accommodates three spacious bedrooms and a 3pc bathroom. Descending to the fully finished basement, the space is designed to cater to a myriad of lifestyle needs. A new bathroom, boasting contemporary design elements, an additional bedroom, provides comfortable accommodation for guests or family members. The family room in the basement exudes a cozy ambiance, perfect for intimate gatherings or leisurely evenings spent unwinding next to the wood burning fireplace. The basement features a separate entrance, offering the potential for an in-law suite or rental opportunity. Whether one seeks additional income or wishes to accommodate extended family members, this space provides the flexibility and privacy required for such arrangements. Outside, the allure of this property continues with a newly constructed covered back porch, offering an ideal setting for relaxation amidst the serenity of nature. (id:37087)
RE/MAX Escarpment Golfi Realty Inc.
4037 Stadelbauer Drive
Beamsville, Ontario
ELEGANCE ON BEAMSVILLE BENCH .... This FULLY FINISHED, 4 bedroom, 4 bathroom, Losani-built family home at 4037 Stadelbauer Drive sits in a highly sought-after Beamsville Bench neighbourhood, located along Niagara’s Fruit & Wine belt. Just minutes to parks, schools, Beamsville Outdoor Tennis Courts, shopping, dining, medical care, wineries, and the QEW. Offering over 3,000 sq ft of finished living space PLUS abundant upgrades throughout, this home has it all! Spacious foyer w/XL closet guides to a bright & open main level featuring pot lights, plank hardwood & tile flooring throughout. Warm and welcoming living room w/ACCENT WALL and built-in electric fireplace features a hidden niche for electronics, and opens to STUNNING eat in kitchen w/QUARTZ counters & island, stone backsplash, CUSTOM built-in bench, and WALK OUT through sliding doors to deck and FULLY FENCED, low maintenance yard. MAIN FLOOR laundry, powder room, and access to attached DOUBLE GARAGE w/epoxy flooring completes the main level. Spindled, wood staircase leads to upper level, boasting a huge primary bedroom suite w/walk-in closet & 5pc ensuite, 3 more bedrooms, and another full bathroom. FULLY FINISHED LOWER LEVEL offers generous windows that look out to yard area, potlights, an oversized 3-pc bathroom, and a sizable recreation room with WET BAR. Full list of upgrades available by request. CLICK ON MULTIMEDIA for video tour, drone photos, floor plans & more. (id:37087)
Keller Williams Complete Realty
4539 Ontario Street
Beamsville, Ontario
Welcome to this 2 bedroom, 1 bathroom bungalow situated on a corner lot in the heart of Beamsville. On the main floor, you will find a bright living room filled with natural light and a nice, open-concept kitchen, with a raised countertop/breakfast bar – ideal for entertaining. Two good-sized bedrooms and a 4-piece bathroom finish off this level. The private backyard features a large deck, detached garage and access to the backyard through a personal gate – perfect for the car enthusiast. Centrally located, close to shopping, highway access, and a medical building – this home is ideal for first-time buyers or those looking to downsize. Don’t be TOO LATE*! * REG TM. RSA. (id:37087)
RE/MAX Escarpment Realty Inc.
4667 Portage Road, Unit #14
Niagara Falls, Ontario
Welcome home! This stunning end unit offers the perfect blend of comfort and style. Step into a spacious foyer with grand ceilings and a large living area featuring a warm and inviting gas fireplace. The main level boasts gorgeous hardwood flooring, and crown moulding adding a touch of elegance to the entire space. Cooking enthusiasts will appreciate the well-appointed kitchen equipped with a convenient gas oven. California shutters adorn the windows, allowing natural light to fill the rooms while providing privacy when needed. A convenient powder room completes the main level. Upstairs, the primary bedroom is a true retreat with beautiful hardwood flooring, dual closets, and a massive ensuite, offering a sanctuary within your own home. The second and third bedrooms also feature hardwood flooring and share a well-appointed 4-piece bath. Bedroom-level laundry adds practicality to your daily routine. The unspoiled basement offers endless possibilities. Your private backyard is a small sanctuary and easy to maintain. Additional features include central vac and attachments, two driveway parking spots and a double car garage, as well as convenient visitor parking located right next to the unit. This complex offers the luxury of a pool in the summer months, ideal for both owners and guests! Don't miss the chance to make this your home—a perfect blend of style, comfort, and functionality. (id:37087)
Royal LePage State Realty
3 Rene Lane E
St. Catharines, Ontario
Nestled in the heart of the family-friendly community of Secord Woods in St. Catharines, this cozy and spacious detached backsplit presents an excellent opportunity for extra income, with the possibility for adding an In-law suite with your own separate entrance. This well-maintained property features 2+2 bedrooms & 2 full bathrooms, providing ample space for comfortable living. The large yard with a patio and inground pool provides a perfect retreat for relaxation or entertaining. Talk about upgrades, this house is full of them. Kitchen, upper-level bathroom, furnace 2017, shingles 2018, pool cover 2019, most windows 2019, potlights/overhead lighting 2020, shed 2020, deck 2020, fence 2020. The proximity to Brock University, the Pen Centre, the Welland canal trail, and many schools makes this the perfect property to accommodate families, empty-nesters, investors, or first-time home buyers. Welcome home! (id:37087)
RE/MAX Escarpment Golfi Realty Inc.
4575 Thirty Road
Beamsville, Ontario
* 3.98 Acres * Stunning views in all directions * 2 barns * 2700 sq ft century home * Surrounded by Niagara's fruit belt * 5 minutes to Sobeys, the highway or downtown* Welcome to your serene retreat nestled on the edge of Beamsville! This charming farmhouse sits on 4 sprawling acres of lush, green land, offering you the perfect blend of tranquility and opportunity. Located between the foot of the escarpment, fruit orchards and Thirty Mile Creek, you can simply immerse yourself in the joys of country living. Whether you dream of cultivating your own homestead, or relishing in the peace and quiet, this property provides endless possibilities. The century home offers approximately 2700 square feet of living space with a large family room addition from the 1980’s. It’s move in ready or prime for an update, either way it won’t last long. Let your imagination run wild and create the lifestyle you've always envisioned. EXTRA’s: 3300 gallon cistern. Vinyl Windows. 10' ceilings. Walk-in closets. 200 Amp breaker panel. Well for the garden. House and barns renovated in 1980’s. Saskatoon berries. 20 x 30 drive shed & 30 x 40 barn (id:37087)
Royal LePage Burloak Real Estate Services
47 Chancery Circle
St. Catharines, Ontario
Welcome to Your Dream Family Home in St. Catharines! Nestled in the charming family friendly North End neighbourhood, this custom-built, two-storey abode is an absolute gem awaiting its next family to call it home sweet home. With thoughtful design and meticulous care from its sole owner, this residence boasts an array of features tailored for comfortable living and entertaining. Features Formal Living Room & Dining Room. Perfect for hosting guests or enjoying cozy family gatherings. Spacious Eat-In Kitchen featuring patio doors opening to a deck overlooking Walker’s Creek and trail, providing serene views of a Ravine/Park setting. Main Floor Family Room to cozy up by the wood fireplace. Convenient Main Floor Laundry Room/Mudroom complete with inside entry for added ease. Upper Level Sanctuary retreat to the spacious master bedroom with ensuite and walk-in closet, plus 2 additional bedrooms and a 3-piece bathroom. Gleaming Hardwood Flooring adorning both main and second floors, adding warmth and elegance throughout. Fully Finished Basement offering a versatile space with a spare bedroom, 3-piece bath, rec room, and walkout to the backyard—ideal for entertaining or accommodating guests/in-laws. Upgrades Furnace/AC replaced in 2018, with a natural gas line available for kitchen stove hook-up and BBQ at the patio level. Hassle-Free Maintenance Leaf Guard Gutters installed for worry-free upkeep. Don't miss out on the opportunity to make this exquisite property your own! (id:37087)
Royal LePage NRC Realty
301 Frances Avenue, Unit #303
Stoney Creek, Ontario
Big beautiful (1431 sq ft) 3 bedroom, 1.5 bathroom unit in Stoney Creek’s premier lakeside Bayliner condos. You’ll love the updated kitchen with lots of cupboard space, large windows and balcony access, both overlooking sparkling Lake Ontario. The huge living/dining room area can accommodate all your treasured furniture and features updated hardwood and a walk-out to a second glassed in balcony with outlets and views of majestic trees and the manicured grounds. The king sized primary bedroom has a walk-in closet and ensuite bathroom. The other two spacious bedrooms have large windows and double closets. The mobility friendly main bathroom has a granite counter and walk-in shower with glass doors. Other features include a large laundry room and large pantry/storage room, fresh neutral decor throughout, and a conveniently located owned underground parking spot and storage locker. The condo fee includes: heat, a/c, hydro, water, Cogeco basic cable, high speed internet, building insurance and maintenance, use of amenities (gym, party room, library, workshop, pool, bbq area) and key fob access to the *Beach*. Come and visit the sparkling clean Bayliner condos and find out why so many friendly owners wouldn’t live anywhere else. (id:37087)
RE/MAX Escarpment Realty Inc.
7254 Mud Street E
Grimsby, Ontario
Introducing a captivating retreat nestled within the serene landscapes of Grimsby: 7254 Mud St East. This newly listed estate redefines luxury living, offering a harmonious blend of modern elegance and natural beauty. Step into this immaculate residence and discover 4 Bedrooms: A sanctuary of comfort awaits in the four thoughtfully designed bedrooms, providing ample space for relaxation and rejuvenation. Enjoy a large walk in closet and spacious bathroom in the ensuite. Newly upgraded kitchen with sleek countertops, and abundant storage space, creating an inviting atmosphere for culinary creativity. Stepping out from the kitchen is a screened-in sunroom with Hot Tub. Unwind in style offering the perfect retreat to relax and soak away the stresses of the day while being surrounded by nature's beauty. A luxurious in-ground heated saltwater pool awaits, providing a haven for leisure and recreation amidst lush greenery. Further back, a 44' x 60' Detached Insulated Workshop awaits, offering endless possibilities, ready to tackle any projects. Situated on a 1.48-acre lot, this property offers refined living on nature's canvas. Whether hosting gatherings, or pursuing personal passions in the workshop, every aspect of this estate is designed to elevate the everyday experience. Don't miss the opportunity to make 7254 Mud St E your own private sanctuary—a place where luxury, comfort, and tranquility converge. Schedule your showing today & embark on a journey to elevated Grimsby living. (id:37087)
Keller Williams Complete Realty
Exp Realty
5 Bankfield Crescent
Stoney Creek, Ontario
Enjoy this Attractive 3 B/R, 2.5 bath freehold townhome with separate driveway, oversized garage for extra storage and covered porch. Located across from detached homes. Walk to park, schools, shopping, buses etc. Easy Highway Access. Customized floor plan with Huge Walk-in Closet and Ensuite with shower with heavy duty glass shower door. Large Linen Closet and an extra large closet in upstairs hall. Open concept main floor with island, breakfast bar and eat-in kitchen, Unspoiled basement with Large window for future enjoyment. Large Fully fenced backyard with southern exposure. Enjoy the Beautiful Sunsets. No Condo Fee. No Potl Fees. Enjoy (id:37087)
Aldo Desantis Realty Inc.
56 Kerman Avenue, Unit #210
Grimsby, Ontario
Beautiful morning vistas will greet you in this premier corner unit! Building is well run and primarily owner occupied. The unit features the upgrades you are looking for, including an open balcony, two full showers, guest bedroom with murphy bed, updated kitchen all in a unit larger than most. Look for the upcoming open house or book a showing now! (id:37087)
Royal LePage State Realty
51043 Lambert Road
Wainfleet, Ontario
Escape to your own slice of country living just minutes from modern conveniences! Nestled on 4 lush acres, this country retreat offers the perfect blend of tranquility & accessibility. A majestic canopy of trees lining the long driveway creates peace & privacy. Step inside the charming two-story custom home, with 3 bdrm, 2.5 baths, & ample living space. This home provides plenty of room for relaxation and entertaining. Enjoy the charm of the gorgeous wrap-around porch, ideal for sipping your morning coffee or unwinding after a long day. Step out onto the professionally designed deck, complete with lighting & fans, creating indoor/outdoor space. Inside, the mn flr boasts a spacious kitchen with an island and seating for four, perfect for casual dining or meal prep. Cozy up next to one of the 2 fp during the winter months, creating the ultimate ambiance. Main floor laundry & powder rm. for easy access. Upstairs, the generously sized bedrooms are flooded with natural light. Very well maintained, recent updates throughout. Outside, the property is a nature lover's paradise, with mature trees, 2 stocked ponds, and 1 acre of natural habitat with trails for ATV rides or walks. Enjoy the landscape as it evolves with the seasons. Additional features: an insulated/heated att. garage with plenty of storage & a woodshed/workshop for DIY projects. Experience the harmonious blend of serenity & convenience at this idyllic country estate, where every moment offers a breath of fresh air. (id:37087)
RE/MAX Escarpment Golfi Realty Inc.
9 Riesling Street
Grimsby, Ontario
Nestled in the town of Grimsby, 9 Riesling Street shows a blend of luxury and comfort. This exceptional residence boasts a multitude of features that cater to both relaxation and entertainment. Situated adjacent to the majestic escarpment, the home enjoys a sense of tranquility and privacy, offering breathtaking views and a connection to nature that is truly unparalleled. One of the standout features of this residence is the impressive basement featuring a theater room along with a wet bar. This dedicated space offers the ultimate cinematic experience and entertaining paradise for family and friends. Outside, the backyard oasis, hosting a heated inground pool. Perfect for relaxing on warm summer days or hosting poolside gatherings, this outdoor retreat is sure to become a favorite destination for making memories. The home's location is also highly desirable, with close proximity to the new high school and YMCA, offering convenience for families with children. Easy highway access ensures effortless commuting to nearby cities and attractions. The upper level offers five generously sized bedrooms, each offering comfort, privacy, and ample space to unwind. 9 Riesling St presents an extraordinary opportunity to experience the luxury living in Grimsby. From its stunning amenities and scenic surroundings to its convenient location and spacious interiors, this residence offers a lifestyle of unparalleled comfort and sophistication. (id:37087)
Keller Williams Complete Realty
Exp Realty
4575 Thirty Road
Beamsville, Ontario
* 3.98 Acres * Stunning views in all directions * 2 barns * 2700 sq ft century home * Surrounded by Niagara's fruit belt * 5 minutes to Sobeys, the highway or downtown* Welcome to your serene retreat nestled on the edge of Beamsville! This charming farmhouse sits on 4 sprawling acres of lush, green land, offering you the perfect blend of tranquility and opportunity. Located between the foot of the escarpment, fruit orchards and Thirty Mile Creek, you can simply immerse yourself in the joys of country living. Whether you dream of cultivating your own homestead, or relishing in the peace and quiet, this property provides endless possibilities. The century home offers approximately 2700 square feet of living space with a large family room addition from the 1980’s. It’s move in ready or prime for an update, either way it won’t last long. Let your imagination run wild and create the lifestyle you've always envisioned. EXTRA’s: 3300 gallon cistern. Vinyl Windows. 10' ceilings. Walk-in closets. 200 Amp breaker panel. Well for the garden. House and barns renovated in 1980’s. Saskatoon berries. 20x30 drive shed 30x40 barn (id:37087)
Royal LePage Burloak Real Estate Services
100 Watershore Drive
Stoney Creek, Ontario
Introducing the Olive. This two-storey corner lot home is one-of-a-kind, with its lake facing views and large side yard. The home was designed with the community and lake in mind. It features a second-floor primary suite with large ensuite and balcony to soak up the potential lake views. The large open concept main floor is perfect those who love to entertain and want to make this house their home. This home features over $80,000 in included upgrades! With standard 9' ceilings, large windows, vinyl plank flooring, quartz counter tops, and much more. The Waterside oasis has been designed to take advantage of the scenic views to create a unique lakeside experience... you're bound to live your best life by the lake! The Residences at Watershore by Marz Homes is a remarkable new community, just steps from the shores of Lake Ontario in Stoney Creek! The Residences at Watershore offers a magnificent selection of inspiring two-storey and bungalow plans with innovative bungaloft options designed with mindful attention to every luxurious detail. Watershore also features 4 remaining lakefront building lots where you can build the home of your dreams right on the lake. *Please note photos are an artist rendering and should be used as inspiration images only. Photos shown herein may not be the same floorplan layout as the home offered for sale. *This site is pre-construction. (id:37087)
Royal LePage State Realty


