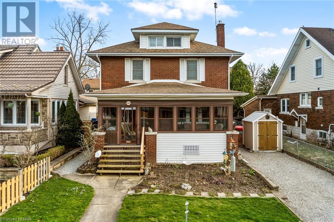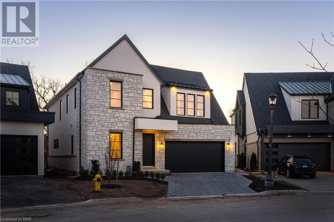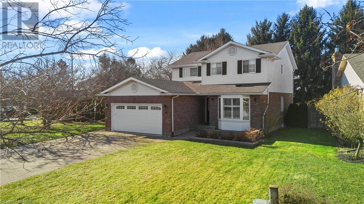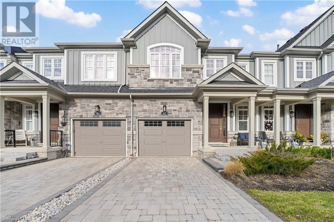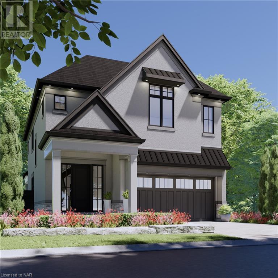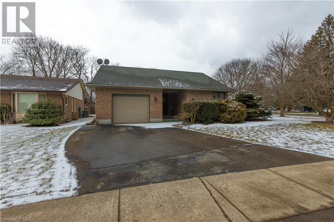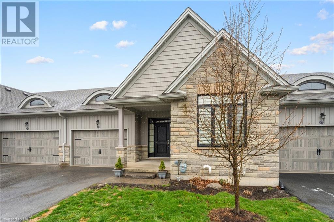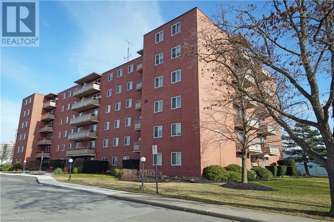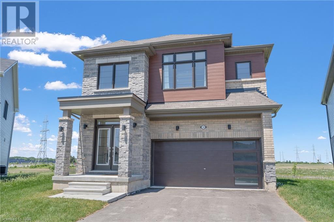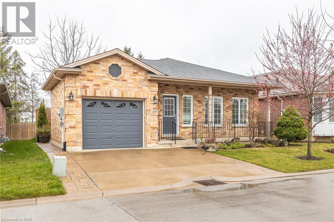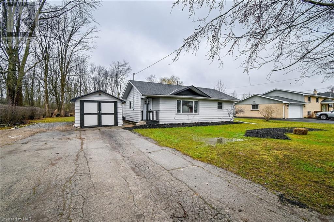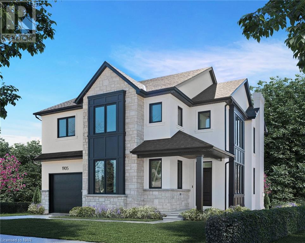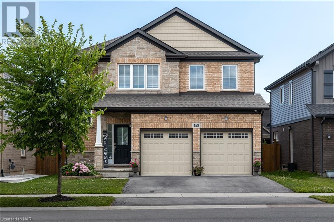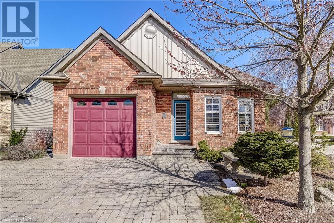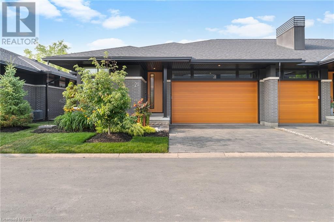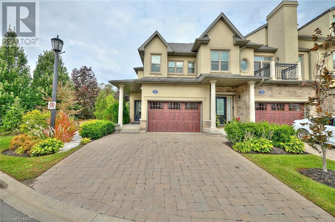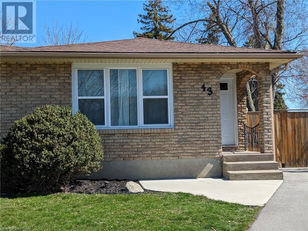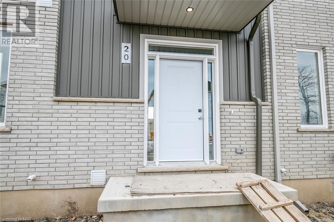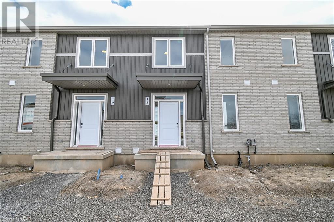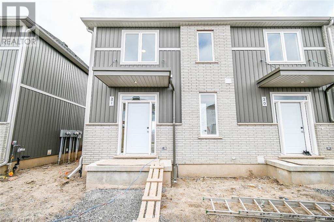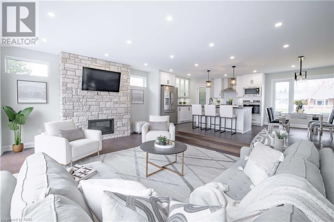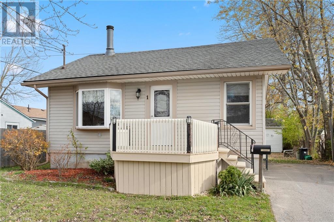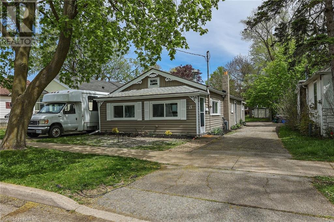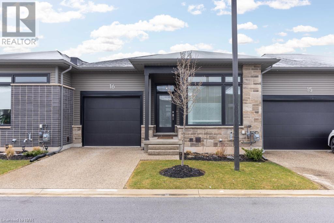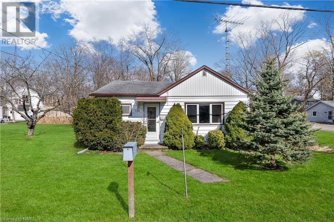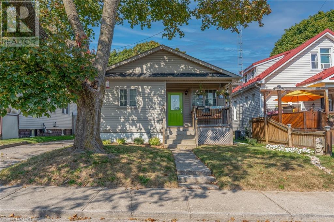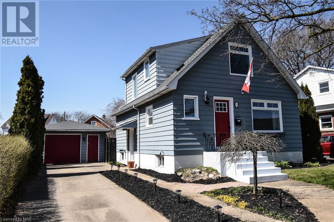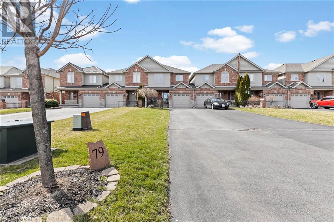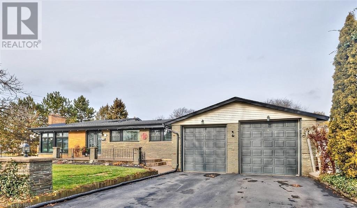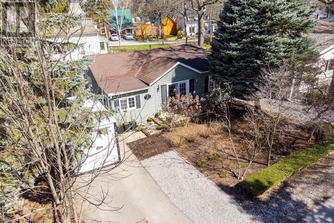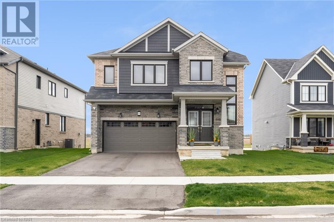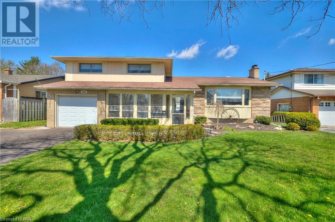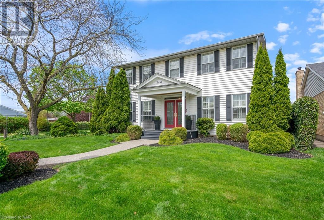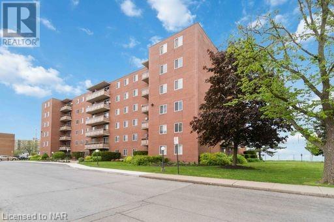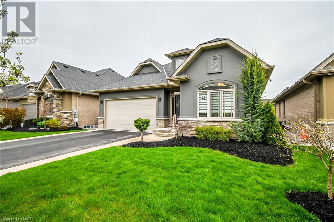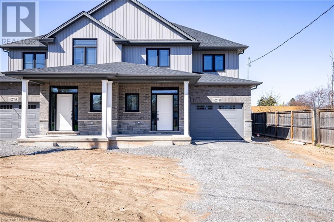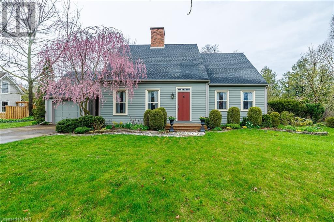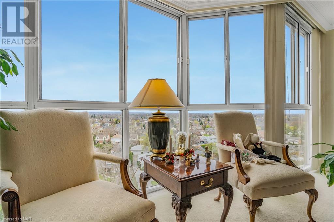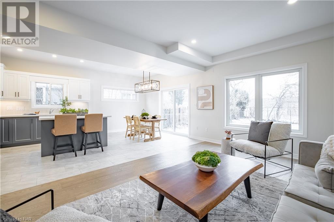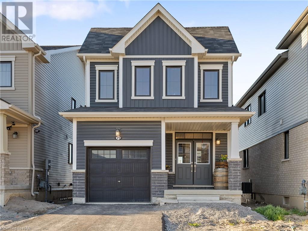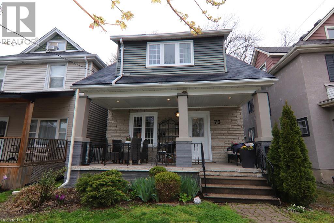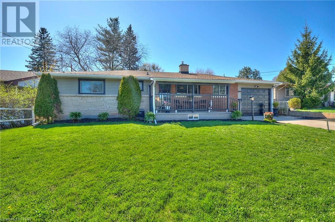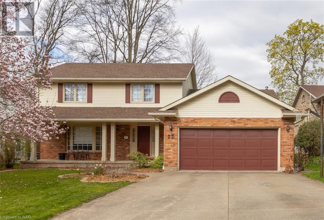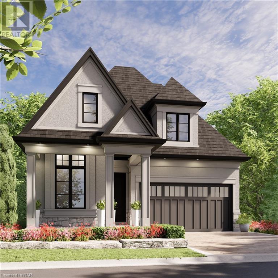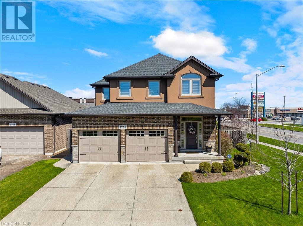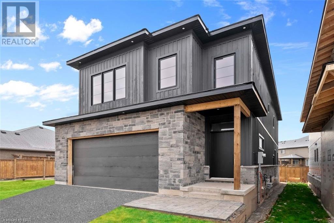5002 Jepson Street
Niagara Falls, Ontario
Fall in love with the abundance of space in this century old home offering over 2300sqft of above ground living space. Perfect for a growing family, generational living or investment opportunity. With 5+1 bedrooms and 3 full baths this home has space for everyone. Beautifully maintained wood trimwork, hardwood floors and tons of natural light add to this homes charm. Enter through the front to a cozy enclosed front porch, perfect for sitting and enjoying morning coffees and evening sunsets. Through the foyer you will find a unique den space with beautiful wall-wall built in wood cabinets; This space is the ultimate home office. Across from the Den you will find a welcoming living room with a new gas insert fireplace and crown moulding. The living room leads to a separate dining room complete with a bay window and original woodwork. Connected to the dining is the kitchen, which boasts enough space to create an eat-in area. This home offers a large 660sqft main floor addition with in-law suite at the rear, complete with a bedroom, living room with a wet bar, 4-pc bath and separate entrance with a covered porch. This is an ideal space for generational living, income potential, or bnb. Tremendous opportunity lies in this versatile space! On the second storey of the home are 4 generously sized bedrooms, a 4-pc bath and 2 linen closets. Don’t miss the door that leads up to the 2nd half storey! This area could be used as a great kids room, flex space, office or storage. The basement has its own separate entrance and large hallway/mudroom, along with a workshop, laundry and utility room , plus an additional storage room. A 3-pc bath, bedroom and extremely large unfinished basement (part of the new addition) complete this level. The possibilities are endless. With its close proximity to Niagara Falls, Clifton Hill and the Casino, this home holds tremendous value for income potential given all the tourism close by. Don’t miss the opportunity to call it your best investment! (id:37087)
Royal LePage NRC Realty
82 Millpond Road
Niagara-On-The-Lake, Ontario
Introducing this modern custom-built two-storey home located in the charming village of St. David’s. Situated near the coveted Ravine Estates Winery and surrounded by the picturesque Escarpment, this home graciously offers over 2500 sq ft of finished living space. Upon entry, this home welcomes you with high ceilings and abundant natural light. Turning to your left, you’ll find a beautiful office space featuring an accent wall and a custom light fixture. Step into the custom-designed kitchen featuring exquisite finishes tailored to maximize space for cooking meals with your loved ones. Adjacent to the Kitchen are the Dining and Living room with a fireplace, providing a cozy space to appreciate the beauty of nature overlooking the nearby vineyards. On sunny days, step out to the backyard to enjoy the fresh air and the tranquility of the Escarpment. Additional custom built-in cabinets provide storage space in the main floor mudroom, with convenient access to the 2 car garage, adding practicality to this home. Ascending to the beautiful second level, discover a spacious primary bedroom adorned with large windows that offer breathtaking views of the rolling vineyards. This room features a large walk-in closet with custom cabinetry and a luxurious 5-piece ensuite, complete with a his and hers sinks, a soaking tub, and a shower. On the upper floor, you'll also find two generously sized bedrooms, each with its own ensuites that provide comfort and convenience. Enjoy the added benefit of second floor laundry. This location combines small-town charm and scenic countryside living while remaining close to essential amenities, schools, highways, and Old Town shops and restaurants. Make 82 Millpond Road your home and embrace the best of the St. David’s lifestyle. (id:37087)
Sotheby's International Realty
42 Homestead Drive
Virgil, Ontario
Welcome to 42 Homestead Drive in the highly sought-after Niagara-on-the-Lake! This cherished home is situated in a warm and welcoming, family-oriented neighbourhood, ensuring a peaceful and vibrant community for your loved ones. This home offers the rare advantage of no rear neighbours, providing an extra layer of privacy and peace. The spacious layout features four bedrooms on the second floor, each designed to cater to the needs of a growing family. As you explore the possibilities of this remarkable property, discover the potential for a 5th bedroom in the basement, offering flexibility for various living arrangements inclusive of it's own separate entrance. This additional space is ideal for a guest room, home office, or a cozy retreat for the teenager or in-laws. Step into the backyard oasis, where a luxurious swim spa awaits, providing the perfect setting for relaxation and family fun. Whether it's unwinding after a long day or enjoying quality time with loved ones, the backyard retreat is destined to be a cherished feature of this home. With its ideal combination of family-friendly features, convenient location, and the allure of Niagara-on-the-Lake, this property embodies the essence of a perfect family home. Don't miss the opportunity to make this residence your own and create lasting memories in a place where comfort and community converge. (id:37087)
Revel Realty Inc.
43 Windsor Circle
Niagara-On-The-Lake, Ontario
Welcome to your dream home nestled in a serene cul-de-sac setting! This exquisite two-story condominium home boasts three bedrooms, and four luxurious baths, and open concept Kitchen/Dining and Great Room. Step inside to discover a fully finished lower level recreation room, perfect for entertaining guests or simply unwinding after a long day. Conveniently located just a short stroll away from Queen Street, indulge in the charm of boutique shopping, delectable dining options, and captivating theater performances—all without the hassle of tourist congestion on your street. Outside, enjoy the tranquility of beautifully landscaped surroundings, complete with a fully fenced yard, a deck for al fresco dining, and parkettes ideal for leisurely walks. With ample visitor parking available, inviting friends and family over is always a breeze. This home is thoughtfully designed for secondary home buyers or young retirees seeking both luxury and convenience. Don't miss the opportunity to make this your forever retreat—schedule a viewing today! (id:37087)
Engel & Volkers Oakville
Lot 40 Lucia Drive
Niagara Falls, Ontario
Introducing the Sereno Model by Kenmore Homes, nestled in the prestigious Terravita subdivision of Niagara Falls. This luxurious residence is the epitome of elegance and modern design, offering an unparalleled living experience in one of Niagara's most coveted locations. The Sereno Model boasts an expansive layout w/ 4 bedrooms & 2.5 bathrooms, providing ample space for family living and entertaining guests. The home is equipped with state-of-the-art Jenn Air appliances, setting the standard for gourmet cooking experiences in a kitchen designed for the culinary enthusiast. Elevate your lifestyle w/ the Sereno Model's impressive architectural details, including soaring 10' ceilings on the main floor and 9' ceilings on the second, creating an open, airy atmosphere that enhances the home's luxurious feel. The use of Quartz throughout adds a touch of elegance to every surface, from the kitchen countertops to the bathroom vanities. The exterior of the Sereno Model is a masterpiece of design, featuring a harmonious blend of stone and stucco that exudes sophistication. The covered concrete patios offer a tranquil outdoor retreat for relaxation and entertainment, while the paver driveway and comprehensive irrigation system add both beauty and convenience to the home's outdoor spaces. Located in the luxury subdivision of Terravita, residents will enjoy the serenity of Niagara's north end, w/ its close proximity to fine dining, beautiful trails, prestigious golf courses, & the charm of Niagara on the Lake. The Sereno Model is more than just a home; it's a lifestyle. With its blend of luxury, comfort, and a prime location in Terravita, Niagara Falls, this residence is designed for those who seek the finest in home living. Discover the perfect backdrop for creating unforgettable memories with your family in the Sereno Model by Kenmore Homes. (id:37087)
RE/MAX Niagara Realty Ltd
48 Spruceside Cr Crescent
Fonthill, Ontario
48 Spruceside Crescent is a family home waiting for the new owners to add their personal touches. This 3+1 bedroom, 2 bath backsplit is located in a fantastic and desirable neighbourhood. Surrounded by parks, trails, excellent schools, and just minutes away from downtown Fonthill restaurants, shops, and brand name plaza's. (id:37087)
Peak Performers Realty Inc.brokerage
135 Borden Trail
Welland, Ontario
Discover your dream home at 135 Borden Trail, located in the heart of Welland. This modern bungalow townhome is perfect for first-time home buyers, retirees or investors. This exquisite property offers 2 spacious bedrooms, 2 pristine bathrooms with over 1,300 sqft of comfortable living space. As you step inside, you’ll be greeted by a welcoming atmosphere featuring an open concept design, natural lighting, 9 ft ceilings, pot lights, high end light fixtures & engineered hardwood flooring throughout. The heart of this home lies in its gourmet chef's kitchen, complete with stainless steel appliances, white quartz countertops, subway tile backsplash, an impressive kitchen island with a breakfast bar & sleek white cabinetry with additional pantries. The kitchen seamlessly integrates into the dining area & spacious living room with a gas fireplace, creating the perfect ambience for entertaining. Relax in the generous primary suite, boasting 2 closets including a walk-in closet & a luxurious 3-pc ensuite with an upgraded glass walk-in shower. The main level also offers an additional bedroom, a 4-pc bathroom & a convenient laundry room with inside entry from the garage. Further highlights include an upgraded railing leading to the basement, ample parking with a 1.5 car garage and asphalt driveway & wooden deck. Walking trails out front and conveniently located near medical offices and shopping. Arrange a showing today & prepare to fall in love with your new home! (id:37087)
Revel Realty Inc.
264 Grantham Avenue Unit# 504
St. Catharines, Ontario
Absolutely stunning! You simply must see this to fully grasp the meticulous and professional renovations that have transformed this unit from top to bottom! Corner unit! Enjoy the South West natural sunlight and beautiful sunsets. Both bedrooms are very spacious. Custom kitchen by Inspired Interiors Niagara; amazing colour cabinets “Calming Green & Latte”, quartz countertops, soft close drawers, display cabinets. The bathroom is another stunner with custom shower and vanity. Custom motored blinds for patio door and windows. Quality flooring throughout. Pot lights and light fixtures. Independent control option for heat and AC via wall-mounted heat pump. Condo fees include all utilities: heat, hydro and water, also one assigned parking (#60), building insurance, building and exterior maintenance. Building offers 2 elevators, entrance lobby, laundry room and security cameras. Brand new windows 2022. On bus route. Quick and easy access to QEW. Near great shopping and amenities; Walmart, Canadian Tire, No Frills, Fresco, Shoppers Drug Mart, the Wine rack, The Beer store, gas stations, St. Joseph’s Bakery, … (id:37087)
Royal LePage NRC Realty
199 Vanilla Trail
Thorold, Ontario
Settled on a large pie lot with picturesque pond views, this exquisite home features a walkout basement and luxurious 24x24 porcelain tile throughout. Entertain in style with 9-foot ceilings on the main floor, French doors opening to the breakfast patio, and an electric fireplace for cozy evenings. The gourmet kitchen boasts upgraded cabinets, a convenient BBQ line on the patio, and sleek black finger-resistant WiFi-enabled appliances including a wall combo oven and 36-inch induction cooktop. Leaving the cooking spaces of this home energy efficient and modern. With upgrades such as an engineered hardwood floor, oak staircase, frameless glass showers, and upgraded light fixtures, this home offers the perfect blend of elegance and functionality. (id:37087)
Revel Realty Inc.
3958 Durban Lane
Vineland, Ontario
Rarely do you see a Concord Bungalow come up for sale in Cherry Hill. Welcome to 3958 Durban Lane. With a widened driveway for more parking and a covered front porch to enjoy coffee mornings and chatting with neighbours. Tiled foyer has a closet, and French door that opens up to the dining room, kitchen and spacious living room with custom California shutters and loads of natural light. Ideal for hosting family gatherings, this 2 bed, 2 bath home offers so much for your retirement. Hardwood and ceramic flooring and 9 ft ceilings throughout the home. The kitchen has a new French door fridge 2022, stove 2022 and exhaust fan 2019. An island for more prep space, plus a convenient exterior side door to enjoy your private landscaped stone patio with hookup for gas BBQ. Dryer with Maytag washer 2019 conveniently located on main floor. Large, bright, primary bedroom offers a spacious ensuite. A French door in the second bedroom conveniently opens to your expansive back deck with plenty of space and privacy louvres. A second stone patio with gazebo 2019 round out this backyard OASIS with amazing privacy. Partially finished basement with high ceiling awaits your personal touch, with newer furnace 2015, sump pump 2019 and laundry tub. Cherry Hill has a Club House and 3 parkettes for homeowners to enjoy. Vineland has a Library, Pharmacy, Hardware Store, Grocery Store, Balls Falls for hiking and Award-Winning Restaurants and Wineries. Come explore your retirement in Niagara and book your personal showing today! (id:37087)
Coldwell Banker Momentum Realty
551 Buffalo Road
Fort Erie, Ontario
Welcome to your own private oasis nestled in the heart of convenience and tranquility! This charming bungalow boasts the perfect blend of country feel and urban accessibility. Situated on an expansive 100x150-foot lot, this property offers the luxury of no rear neighbours, ensuring peaceful enjoyment of your yard. Step inside to discover a well maintained home featuring three bedrooms and one four piece bathroom. Natural light floods the bright living room, updated kitchen with solid cupboards and laundry room. One of the most enticing features of this property is its proximity to Lake Erie, just a short stroll away. Wether you enjoy leisurely walks along the shoreline or engaging in water activies, the lake provides endless opportunity to expand your outdoor enjoyment. Additionally, you will appreciate the convenience of being close to all shopping, schools, entertainment and QEW. Here is the ultimate blend of privacy, comfort and conveniece. (id:37087)
RE/MAX Niagara Realty Ltd
1905 Lakeshore Road
Niagara-On-The-Lake, Ontario
Step into a realm where luxury meets elegance in this exquisite custom-crafted home by award-winning local luxury builders KARISMA Homes. Meticulously curated by KARISMA Interiors to surpass every expectation, this brand-new premium custom home epitomizes opulence. From the grandeur of 18-ft high ceilings to the serenity of the expansive primary quarters, every space exudes refinement. Entertain family and friends in a true gourmet kitchen with top-of-the-line BOSCH appliances, premium quartz counters, and huge conversation island. For those days of wanting some relaxation, retreat to the impressive primary suite where tranquility meets extravagance, offering a sanctuary of unparalleled comfort. Truly enjoy an everything-upgraded home featuring 4 bedrooms, 3 full bathrooms, including a private main floor bedroom/office off the grand entrance. Bask in natural light with large, premium triple-pane windows throughout further complemented by a grand custom oak staircase, white-oak engineered hardwood, and a soaring 18-ft high custom-crafted gas fireplace overlooking the grandeur of it all. On days of leisure, take a short stroll to the Lake and watch the sunset over Lake Ontario. Or enjoy a game of golf at the historic waterfront public golf course and then head over next door to the world-famous Queen Street - the heart and soul of this charming historic town with its acclaimed restaurants, shops, cafes, and the renowned Shaw Festival Theatre. Enjoy luxury beyond compare in this premium KARISMA home including a full Tarion warranty and completed driveway and landscaping. Start your Niagara-on-the-Lake living today! (id:37087)
Revel Realty Inc.
459 Silverwood Avenue
Welland, Ontario
Welcome to your family home at 459 Silverwood Avenue, nestled in the heart of Welland's vibrant new family development. Boasting a spacious layout with 4 generously sized bedrooms and 2.5 bathrooms, this residence is designed with family living in mind. Step inside to discover an open-plan main floor featuring soaring 9ft ceilings that create an airy and inviting ambiance. The heart of the home offers a stylish kitchen that flows seamlessly into the dining and living areas, perfect for hosting gatherings and creating cherished family memories. Upstairs, convenience is key with a second-floor laundry room, making household chores a breeze. Retreat to the tranquility of the master bedroom, complete with a private ensuite, ensuring a peaceful escape for parents. The finished basement presents additional living space for entertainment or relaxation, while the fenced yard offers a secure outdoor area for children to play. Outdoor enthusiasts will be delighted with the spacious back deck, perfect for summer barbecues. A double car garage and four parking spaces cater to all your vehicular needs. Located close to parks and amenities, this home ensures comfort and convenience are always within easy reach. Discover the perfect blend of style and practicality. (id:37087)
Engel & Volkers Niagara
2 Zinfandel Court
Niagara-On-The-Lake, Ontario
Attractive, detached, brick bungalow in the popular 'Vineyards' development in Virgil. This lovingly cared for home sits on a landscaped lot with private, fenced back yard, large deck and gazebo, a pond and an abundance of planting. Access via a gate to the parkette to the rear of the property. The double wide interlock driveway leads you to the covered front porch. Upon entering the home, there is a great deal of natural light with lots of windows and California shutters throughout. The open concept living/dining/kitchen gives a feeling of space. The kitchen benefits from newer granite countertops. There are two bedrooms on the main floor, one with en-suite privilege to the family bathroom and the primary bedroom has en-suite, walk-in closet and direct access to the back yard. The main floor laundry room (all plumbing in place) is currently used as a home office. The lower level has a spacious family room, a full bathroom, laundry room and a further bedroom. There is a large storage room and furnace room. This home has much to offer and is not to be missed. (id:37087)
Bosley Real Estate Ltd.
21 Taliesin Trail
Welland, Ontario
Welcome to No Maintanance Living! Perfect For Cottagers, Snowbird or Those Who Want Peace of Mind! This End Unit Bungalow Built By Award Winning Rinaldi Homes is The Epitome of High End Craftmanship and Modern Style. With Over $100,000 in Upgrades, No Expense Was Spared When It Came To Designing This Beauty! On A Quiet Cul-de-sac and With No Rear Neighbours, This Is The Perfect Place If You Desire Exclusivity and Privacy. Featuring A Luxurious & Modern Artcraft Kitchen Outfitted with Cambria Quartz, Panel Ready Fisher Paykel Appliances, A Double Stack Panel Ready Dishwasher, Gas Stove, Undermount Lighting & Plenty of Cabinet Space. The Open Concept Kitchen Overlooks Your Dining & Living Room Combo Where You Can Find Your Oversized Linear Fireplace with Floor To Ceiling Tiles and Built in Shelving. From The Living Room You Step Out To Your Private 20 x 16 Covered Patio, Complete with Composite Decking, Glass Railings, A Newly Finished Lower Stone Patio and Gas Line for your BBQ. Enjoy Watching The Wildlife From The Peace and Quiet of Your Own Backyard. The Primary Bedroom Is The Perfect Retreat For You to Relax and Unwind. It Features Plenty of Oversized Windows With a Clear View of the Backyard and An Oversized Walk In Closet With Custom Shelf and Drawer Organizers. The Primary Ensuite Features Heated Floors, A Double Custom Vanity With Quartz Countertops and An Oversized Glass Enclosed Tiled Shower with an Envelope Floor Which Makes Cleaning Your Shower a Breeze! Also On The Main Floor is A Second Bedroom, Second Full Bath With a Tiled Bathtub, Custom Vanity with Quartz Countertop and Laundry Room. Downstairs Features a Large Rec Room With 47 Linear Gas Fireplace & Custom Built in Bookshelves, 3rd Bedroom, Full Bath, Games Room and Plenty of Storage! Other Upgrades Include an 8 Foot Front Door, Upgraded Pot Light Package Throughout, Exterior Lighting, Floor Matching Heat Registers, Custom Window Coverings, Wood & Metal Stair Railings, Upgraded Trim & More (id:37087)
RE/MAX Niagara Realty Ltd
50 Aberdeen Lane S
Niagara-On-The-Lake, Ontario
This gorgeous 2 bedroom, 3 bath luxury end-unit townhouse features exquisite high-end finishes, TWO balconies, a fully finished basement with a walk-out to the patio with exclusive access to the tranquil TwoMile Creek Conservation Area, attached 1.5 car garage with parking for two more cars and much much more. Gorgeous kitchen boasts abundant upgraded cabinetry and fixtures, a wine fridge, quartz counters as well as SS appliances. The open concept living area features custom curtains and blinds including motorized hunter Douglas blinds and balcony access through large sliding doors, overlooking the beautiful ravine. The living room is spacious and bright with a sophisticated electric fireplace feature wall with stack stone surround. Master bedroom offers a balcony, two closets with built-in cabinetry by Closets by Design, and a 5+ piece ensuite bathroom with double sink, quartz countertops, upgraded faucets, stand alone soaker tub and glass shower. This home has a completely finished basement with a 3 piece bathroom, laminate flooring, a dedicated exercise room, a murphy bed, a second fireplace with bookcases and cabinets and a walkout to a beautifully manicured outdoor patio area. Other features in this incredible home include pot lights, built-in sound, light and security system, 3 outside cameras and a dedicated personal hub - Google WiFi mesh Network. A personal elevator will even transport you from floor to floor! All in a highly coveted community in Old Town Niagara-on-the-Lake, within walking distance to a library, a community centre, walking trails, world-class wineries, fine-dining restaurants, boutique shopping and the Shaw Festival Theatre. (id:37087)
RE/MAX Niagara Realty Ltd
1673 St. Paul Street W
St. Catharines, Ontario
Welcome to 1673 St. Paul Street W in St. Catharines! Nestled on a serene street, this charming 2-storey, 2700sqft residence boasts 5 bedrooms and 4 bathrooms, making this an ideal retreat for families seeking space and comfort. Upon entry, be greeted by an inviting foyer and a stunning staircase. The cozy living room features exquisite hardwood flooring and abundant natural light through its expansive windows. Entertain effortlessly in the open-concept dining and kitchen area, equipped with stainless steel appliances, ample cupboard space, and a convenient kitchen island, perfect for preparing meals while engaging with guests. Step out onto the back deck and discover a tranquil oasis, perfect for outdoor gatherings or quiet relaxation. Completing the main floor is a convenient 3pc bathroom, a generously sized bedroom, and main floor laundry for added convenience. Ascend to the second level where three additional bedrooms await, each offering ample closet space, along with a 4pc bathroom for added convenience. The primary bedroom serves as a luxurious retreat, boasting an updated 5pc ensuite bathroom with his/hers sinks, a separate tub, and a stand-up shower, all adorned with gorgeous marble tiled flooring. The lower level offers additional space for relaxation and entertainment, with a separate family room boasting above-grade windows. Descend to the basement level to discover a large rec room with a fireplace, a versatile den perfect for an office or man cave, and a convenient 3pc bathroom complete with a sauna. Step outside to the backyard oasis, featuring a cozy deck and a sprawling yard, ideal for children and pets to play or for hosting gatherings. The above-ground pool, accompanied by an attached deck, provides the perfect spot to unwind on warm summer days. Surrounded by mature trees, this home offers both comfort and privacy, creating a serene sanctuary to call your own. Don't miss the opportunity to make this exceptional property yours! (id:37087)
RE/MAX Niagara Realty Ltd
43 Greystone Crescent
St. Catharines, Ontario
Updated semi detached home on oversize lot in a great north end area close to schools, shopping and park. Ideal for a growing family or with in law potential(separate entrance). New improvements include front door and windows, washer/dryer, concrete entrance and patio, all in the last four years. Gazebo is two years, a/c is 7 years. All rooms and both levels freshly painted. Main bath was remodeled and updated three years. There is a full bedroom on the lower level, an exercise room that can be made can be made into an office, extra storage under the stairs and a large open Rec room. Closing is immediate or flexible. Contact Tom for more information. (id:37087)
Royal LePage NRC Realty
121a Moffatt Street Unit# 20
St. Catharines, Ontario
Welcome to Merritt Locks Phase III turn-key Lifestyle! Built by award winning Premium Building Group, this 30 unit townhome community is just minutes to Hwy 406 & QEW, Pen Centre, Niagara Falls, Go Train, Brock U/Niagara College, Performing Arts Centre, Meridian Centre, Bus Route & most amenities. This UNIT is approx. 1,272 sq.ft. consisting of 3 Bedrooms, 2.5 Baths, 9 ft. & smooth ceilings, open concept main floor, QUARTZ counters, 6 APPLIANCES, luxury VINYL PLANK flooring (CARPET FREE), 12x24 ceramic tiles & central air! Basement unfinished with 3pc Bathroom roughed-in & EGRESS window. Exterior features brick & vinyl siding, designer 40 yr shingles, energy star windows and fully landscaped. This is a Vacant Land Condominium Community with a $173/month fee that includes snow removal, grass cutting & water irrigation giving you more time to enjoy all that Niagara has to offer! BONUS UPGRADE PACKAGE included with QUARTZ counters, VINYL PLANK flooring THROUGHOUT (CARPET FREE), 6 APPLIANCES & EGRESS window. HST incl. for owner-occupancy. Property taxes yet to be assessed. 2024/2025 Occupancy. Deposit structure over 6 months available. Option to purchase 2nd parking spot. (id:37087)
Royal LePage NRC Realty
121a Moffatt Street Unit# 18
St. Catharines, Ontario
Welcome to Merritt Locks Phase III turn-key Lifestyle! Built by award winning Premium Building Group, this 30 unit townhome community is just minutes to Hwy 406 & QEW, Pen Centre, Niagara Falls, Go Train, Brock U/Niagara College, Performing Arts Centre, Meridian Centre, Bus Route & most amenities. This UNIT is approx. 1,272 sq.ft. consisting of 3 Bedrooms, 2.5 Baths, 9 ft. & smooth ceilings, open concept main floor, QUARTZ counters, 6 APPLIANCES, luxury VINYL PLANK flooring (CARPET FREE), 12x24 ceramic tiles & central air! Basement unfinished with 3pc Bathroom roughed-in & EGRESS window. Exterior features brick & vinyl siding, designer 40 yr shingles, energy star windows and fully landscaped. This is a Vacant Land Condominium Community with a $173/month fee that includes snow removal, grass cutting & water irrigation giving you more time to enjoy all that Niagara has to offer! BONUS UPGRADE PACKAGE included with QUARTZ counters, VINYL PLANK flooring THROUGHOUT (CARPET FREE), 6 APPLIANCES & EGRESS window. HST incl. for owner-occupancy. Property taxes yet to be assessed. 2024/2025 Occupancy. Deposit structure over 6 months available. Option to purchase 2nd parking spot. (id:37087)
Royal LePage NRC Realty
121a Moffatt Street Unit# 21
St. Catharines, Ontario
Welcome to Merritt Locks Phase III turn-key Lifestyle! Built by award winning Premium Building Group, this 30 unit townhome community is just minutes to Hwy 406 & QEW, Pen Centre, Niagara Falls, Go Train, Brock U/Niagara College, Performing Arts Centre, Meridian Centre, Bus Route & most amenities. This END UNIT is approx. 1,299 sq.ft. consisting of 3 Bedrooms, 2.5 Baths, 9 ft. & smooth ceilings, open concept main floor, QUARTZ counters, 6 APPLIANCES, luxury VINYL PLANK flooring (CARPET FREE), 12x24 ceramic tiles & central air! Basement unfinished with 3pc Bathroom roughed-in & EGRESS window. Exterior features brick & vinyl siding, designer 40 yr shingles, energy star windows and fully landscaped. This is a Vacant Land Condominium Community with a $173/month fee that includes snow removal, grass cutting & water irrigation giving you more time to enjoy all that Niagara has to offer! BONUS UPGRADE PACKAGE included with QUARTZ counters, VINYL PLANK flooring THROUGHOUT (CARPET FREE), 6 APPLIANCES & EGRESS window. HST incl. for owner-occupancy. Property taxes yet to be assessed. 2024/2025 Occupancy. Deposit structure over 6 months available. Option to purchase 2nd parking spot. (id:37087)
Royal LePage NRC Realty
3873 Glenview Drive
Lincoln, Ontario
Two large separate units each with separate entrances offering over 3,200 total square feet with 5 bedrooms and 3 full bathrooms in an exclusive Wine Country location! With its extensive renovations, high-end finishes and extraordinary attention to detail all on a lovely large lot that backs onto 20-mile creek, this home makes you feel like you're experiencing all the magic of a modern, multi-family masterpiece. No detail was spared renovating this property!!! Starting on the main floor featuring a gorgeous designer eat-in kitchen with stunning white cabinets, quartz countertops, SS appliances, a pantry and an island integrating into the cozy family room with a custom fireplace wall & insert. Sliding doors lead out to a large composite deck with a vinyl railing, the perfect spot to soak in the stunning summer sunsets. The Primary Bedroom epitomizes comfort and luxury with a walk-in closet and a 5pc ensuite with double vanity and heated floor. Two additional bedrooms, a second 5pc bathroom with a heated floor and a laundry room complete the main floor. The lower level brims with natural light and features its own lovely eat-in kitchen with appliances, living room, two bedrooms, 4pc bath with heated floor and its own large laundry room. A den/office offers even more living space as does the new durable concrete patio just outside of the eat-in kitchen. Indoor-outdoor living is effortless in this home, picture summer BBQs, relaxing on the patio in a lounge chair or gathering around a fire pit. The beauty and tranquility of the views of the creek and forest from the deck and patio are unmatched. There are over 200 pot lights outside and outside of this home, as well as an oversized garage and new driveway. Surrounded by the best of what Vineland has to offer including Niagara's finest wineries and restaurants, shopping, golf, parks and within minutes of Historic Balls Falls, The Village of Jordan and the beautiful Bruce Trail. Make this one-of-a-kind home yours! (id:37087)
RE/MAX Niagara Realty Ltd
1 Phyllis Street
Fort Erie, Ontario
Motivated seller! Located in an established, quiet neighborhood this newly renovated home has multiple potentials. The basement has a brand new fully functional in law set up which could be used for extended family members, older kids or best yet, potentially a rental for that extra income for one or both units. Some appliances are brand new, never been used. Brand new flooring throughout, fresh paint, electrical upgraded by certified electrician, new plumbing in basement, granite countertops in basement. Private, treed, low maintenance lot . Private back deck. Convenient location. Walk to boulevard to the riverfront and enjoy miles of walking or biking on the friendship trail or enjoy the many great fishing areas there. 5 minutes to Peace Bridge, 5 min. to easy QEW access. 5 min to main shopping district. Steps to Towns public library, steps from schools and churches. Walking distance to Fort Erie International Academy. (id:37087)
Revel Realty Inc.
17 Churchill Street
St. Catharines, Ontario
ONE LEVEL LIVING! WELCOME TO 17 CHURCHILL ST. A LOVELY OPEN CONCEPT 3 BDRM BUNGALOW ON QUIET STREET IN DESIRABLE WEST ST. CATHARINE BOASTING A 157 FT DEEP LOT. THIS HOME OFFERS MAIN FLOOR: AMPLE FRONT ENTRY, LIVING RM W/GAS FIREPLACE, BRIGHT DINING RM, STYLISH KITCHEN, UPDATED BATHROOM , 3 BDRMS AND LAUNDRY / UTILITY RM. LARGE PRIVATE BACKYARD FEATURES A PATIO AREA AND FIREPIT, IDEAL FOR QUIET ENJOYMENT OR ENTERTAINING. 3 PRIVATE REAR PARKING SPOTS. THIS IDEAL STARTER OR RETIREMENT HOME IS CONVENIENTLY LOCATED CLOSE TO SHOPPING, HOSPITAL, PUBLIC PARK W/ SWIMMING POOL & PLAYGROUOND, GO STATION, PUBLIC TRANSIT, SCHOOLS, BROCK U, RIDLEY COLLEGE, DOWNTOWN ENTERTAINMENT. QUICK FLEXIBLE CLOSING AVAILABLE! WON’T LAST! (id:37087)
Key Realty Team Brokerage
8974 Willoughby Drive Unit# 16
Niagara Falls, Ontario
Enjoy a life of leisure and luxury in this modern bungalow townhome located steps from world class ‘Legends on the Niagara’ golf course. Built by award-winning local builder Silvergate Homes, this home is Energy Star® certified, built with materials of the finest quality and exceeds provincial building code standards. Freedom and peace of mind come from knowing exterior maintenance is taken care of by a low condo fee. Golf, shop, lock your door and travel. With 9’ ceilings, 8’ doors and modern finishes throughout, the main floor feels cosmopolitan, cozy and so welcoming. Perfect for the inspired chef, the spacious kitchen with large pantry and Quartz countertops overlooks the great room with fireplace and garden door to the expansive, covered terrace. The primary bedroom feels like a soothing sanctuary with a large window, spa-inspired ensuite and generous walk-in closet. The versatile second bedroom could also be used as a home office. Main floor laundry conveniently located in the main bathroom. The unfinished lower level offers an additional 1,200 sf with rough-in for a 3rd bathroom and opportunity to customize to your needs. This enclave of homes is known for its proximity to golf, boating, watersports and fishing along the Chippawa Creek and Niagara River. Enjoy the area’s wineries, boutique restaurants and stores, trails and Niagara River Recreation Trail. (id:37087)
Royal LePage NRC Realty
611 Silver Bay Road
Port Colborne, Ontario
Check out this sweet summer getaway! A cozy cottage with 2 bedrooms, 1 bath, and a skip away from the sandy Silver Bay shores of Port Colborne. The property boasts a deep 125 ft lot, 2 storage sheds, perfect for storing all your beach gear. Plenty of space for epic family BBQs and sunset spectating. Plus, a public beach just a stone's throw away, exclusively for local residents. For an extra perk, sign up with the Silver Bay Land Owners Association for a $175 annual fee and unlock access to a private beach just a skip south of Silver Bay Road. Updates include Kitchen, bathroom, some flooring, new holding tank in 2015. Sunroom not included in square footage. This is a 3-season cottage at the moment, but has potential to be year round if needed. Water available from private source for community. Hooked up early May until just after Canadian Thanksgiving. Flat fee for season is $375.00 (id:37087)
Keller Williams Complete Niagara Realty
5397 Elm Street
Niagara Falls, Ontario
COZY BUBGALOW WITH FULLY FINISHED SELF CONTAINED IN LAW SUITE. THE MAIN FLOOR FEATURES TWO GOOD SIZED BEDROOMS, AN UPGRADED KITCHEN WITH STOOLSEATING. THE OPEN CONCEPT MAIN FLOOR ALSO HAS A SPACIOUS LIVING ROOM AND A FOUR PIECE BATH. THE BASEMENT CAN BE ACCESED FROM THE MAIN FLOOR OR FROM THE BACK DOOR WITHOUT ACCESSING THE MAIN FLOOR. THE FULLY FINISHED BASEMENT FEATURES A KITCHEN WITH A FRIDGE, STOVE, AND SINK.THERE IS A LARGE THREE PIECE BATH, AS WELL AS TWO BEDROOMS AND A COZY LIVING ROOM SPACE. PRIOR TO ENTERING THE BASEMENT LIVING AREA SPACE IS THE LAUNDRY AREA. CLOSE TO SCHOOLS, PARKS, SHOPPING, CHURCHES, ENTERTAINMENT, AND HIGHWAY ACCESS. THE HOUSE HAS A SUMP PUMP, AND A BACK FLOW PREVENTION VALVE. THE BASEMENT HAS BEEN SPRAYED WITH 5 INCHES OF FOAM INSULATION. THE FURNACE HAS A REBUILT MOTHER BOARD AND A NEW MOTOR AND FAN. THE APPLIANCES IN THE BASEMENT ARE IN AS IS CONDITION. (id:37087)
Masterson Realty Ltd
11 Montgomery Avenue
St. Catharines, Ontario
BEAUTIFUL ENTRY LEVEL 1.5 STOREY HOME WITH 3 BEDS & 2 FULL BATHS, PARTIALLY FINISHED BASEMENT, 1.5 CAR DETACHED GARAGE AND VERY PRIVATE FENCED YARD WITH LARGE DECK ON TREE LINED STREET IS A MUST SEE Welcome to 11 Montgomery Avenue in St. Catharines, As you approach you will notice the meticulous front yard and landscaping with concrete single drive & garage good for 3 to 4 vehicles. As you enter thru the front door, you will notice the Stunning updated kitchen with plenty of counter and cabinet space and S/S built in appls. Off the kitchen, you have the cozy Living Room with gas fireplace leading to a formal dining room with doors leading to the back deck great for bbq. You also have a main floor bedroom/ office. Upstairs you will notice the 2 other spacious bedrooms with separate 4 pc bath and original hardwood flooring. Downstairs is mostly finished with large recroom/gaming area and a 3 pc bath with separate tile stand alone shower. Once you have completed the inside, head outdoors to your very private fenced back yard with 12 x 12 deck & 1.5 car garage (16 x 22). Many features of the home have been upgraded over within 7-15 yrs and is in move in condition. HWT on demand owned. Walking distance to Fairview Mall, Lancaster Park, close to QEW and other amenities. This is a must see. (id:37087)
Royal LePage NRC Realty
79 Sumner Crescent
Grimsby, Ontario
Besides location- highway access, close to schools, parks and the lake... this stunning and spacious 3 bedroom, 2.5 bath, Losani Freehold townhouse offers all these upgrades we can't stop talking about: -New Furnace & A/C(2015) -New Roof(Dec 2021) -Hardwood in living room & master -Master window replaced with noise decibel rating window -New living room patio doors & windows(2015) -Granite countertops, kitchen, island & bathrooms -living room custom wall built-in unit ash & stone professionally built -custom built exterior pergola, flagstone & walkway -upgraded lighting in bathrooms -upgraded fixtures and fans in bedrooms -Ring doorbell -garage door opener(1 remote) -ADT panel(not connected, as-is) -many new finishes and freshly painted. A real must see! Don't delay, book your viewing today! (id:37087)
Keller Williams Complete Realty
6807 Huggins Street
Niagara Falls, Ontario
Unique and spacious property in a convenient location in the NORTH END of Niagara Falls. if you are seeking a large yard (1/4 acre), a Mammoth 34'x24' Garage/Workshop/Studio with gas,hydro & water, & living space (2000sq ft.) for a growing or extended family. Featuring 5 BEDROOMS, 3 FULL BATHS. POST and beam construction in the main section of the house with vaulted ceilings to 10'6 and exposed beams, brilliant stain glass from local craftsman Patrician glass. The primary bedroom privately located up a SPIRAL staircase with ensuite bathroom. The original primary bedroom is on the main level giving option for the loft to occupy older children or guests. The lower bedroom has custom egress window for maximum light and safety with back entrance for separate suite access. The 22'x16' family room with GAS FIREPLACE and 2 sets of patio doors with access patio and yard is perfect for large holiday/summer gatherings. Large ticket expenses have been UPDATED including ROOF shingles (2022), facia and soffits (2022), furnace and A/C, (2021) Landmark WINDOWS with a lifetime guarantee (2023) and repaved driveway (2020). Centrally located to walk to Orchard Park, Mary Ward, Prince Phillip, St. Paul and A.N. Myer. This unique home will offer many years enjoyment for you and your family. (id:37087)
Royal LePage NRC Realty
9 Addison Avenue
Niagara-On-The-Lake, Ontario
Welcome to 9 Addison Avenue, the Magnolia Cottage, an adorable open concept 2 Bdrm, 1 Bath home in the heart of Chautauqua. Bordered by towering mature trees and delightful flowering bushes and gardens, this property offers a wonderful lifestyle steps from Lake Ontario and Ryerson park. Enjoy 774 sqft on main with forced air gas furnace in crawl space, big and bright kitchen, dining room, living room, 4-piece bathroom, master bdrm and a guest bedroom, as well as large sun decks off both the front and back with access through french doors. Double car parking, Stackable Washer and Dryer smartly tucked away in Kitchen Cabinet, gleaming hardwood floors, plenty of good lighting with many pots and windows, windows, windows! Blown fibreglass Attic Insulation 2010, Spray foam Insulation crawlspace 2010 makes for a lovely cozy home. An incredible option for first home buyers, down sizers, vacation rental or investors! Move in Ready. Pride of Ownership. (id:37087)
Royal LePage NRC Realty
100 Explorer Way Way
Thorold, Ontario
Simply elegant and unique - these are the words that describe 100 Explorer Way in Thorold. This magnificent home boasts of finishes you will find nowhere else! Custom cabinets, mirrors and light fixtures adorn this home. Bright open concept on main floor captures the natural light. Designer fireplace feature in living room adds to the unique ambience. Upstairs features a spacious primary bedroom with 2 walk in closets, and primary ensuite. Notice in the bathroom shower doors are custom tempered glass, not standard shower enclosure doors - truly an elegant touch! Another bedroom also features its own ensuite as well as two more bedrooms share a 4 piece bathroom. Work at home office space can also be found on this level. If you are looking for a home that can offer an in-law suite, look no further. The lower level offers a walk out to the rear yard with fully open concept living/dining/kitchen, 2 spacious bedrooms, 4 piece bathroom and storage. Close proximity to schools, shopping and dining. Thorold is minutes away to Hwy 406 or the QEW making commuting very convenient. (id:37087)
RE/MAX Niagara Realty Ltd
1411 Point Abino Road S
Fort Erie, Ontario
After entering the private gates to Point Abino you can feel the magic of mother nature. This home is nestled in a Carolina Forest with dramatic views of Lake Erie. Across the lake is the Buffalo skyline, absolutely stunning in the evening glow. The manicured grounds lead you to the stately Lake house, many upgrades throughout to appreciate, new kitchen, baths, all new mechanicals back up generator and new septic system. Separate guest home overlooks the tennis courts. The inground pool and hot tub waterfall feature is so inviting. Complete with 5 spacious bedrooms, 4 bathrooms. Walk in Butlers pantry with main floor laundry. A warm open concept living area with a wood fireplace and a main floor family room. Double French doors lead to the lakefront porch. A patio bar, barbeque area right off the kitchen for easy entertaining. Enjoy a custom stone exterior fireplace all year round. As part of Point Abino Association you have deed access to a pristine private sand beach just a short stroll away. This family estate is move in ready to start your family memories. Easy commute to your summer retreat from Toronto and area.... Come take a peek! (id:37087)
D.w. Howard Realty Ltd. Brokerage
6695 Randy Drive
Niagara Falls, Ontario
This immaculate, updated, multilevel 4 bedroom home is located in a mature sought after neighbourhood while being close to all major amenities. Features include an enclosed front porch, spacious L-shaped living room/dining room with wood burning fireplace, updated kitchen with quartz countertops and shaker cabinets, main floor family room & convenient updated 2 pc bathroom. Upstairs boasts 3 large bedrooms & updated 4 pc bathroom. The basement provides tons of storage. Enjoy the outdoors sitting in the covered pergola overlooking the mostly fenced pool-sized backyard. Updated include, new windows throughout the house (2023), Patio doors (2023) and a new blacktop driveway double wide (2023). This home is move in ready. Book your appointment today before this gem is gone. (id:37087)
Royal LePage NRC Realty
2 Bolger Drive
St. Catharines, Ontario
*OPEN HOUSE SUNDAY MAY 19TH - 2:00 pm to 4:00 pm* Pool time! Move right in just in time for summer! Beautiful northend saltbox-style home crafted in 1989 by renowned builder John Boldt. Set on a quiet street in a great neighbourhood, this fabulous family home features a center hall plan layout providing an elegant yet comfortable design. The home showcases separate formal living and dining rooms, currently interchanged, perfect for hosting gatherings and special occasions. The bright, spacious kitchen with updated quartz counters and tiled backsplash is the heart of the home, featuring a large center island with breakfast bar that seamlessly overlooks the main floor family room and also provides direct access to the backyard. This family room is designed for cozy evenings, complete with a mantled gas fireplace. Convenient main floor laundry facilities and an adjacent 2 piece bathroom. The master bedroom is a relaxing retreat and includes a walk-in closet and a private ensuite bathroom with a large jetted tub. The secondary bedrooms are generously sized, offering ample space for family members or guests. There's also a 4 piece main bath with tub/shower combined. The fully finished lower level extends the living space and includes a 3 piece bath, 4th bedroom and a large recreation room with another gas fireplace, making it a versatile area for relaxation, entertainment or for out of town family and friends staying over. This home also includes a large attached garage and a double car driveway, providing plenty of parking and storage space. The beautifully landscaped yard with perennial gardens, a large deck great for lounging & bbqs and an inground pool makes it perfect for enjoying fun outdoor activities and creating lasting memories. Exceptional value! (id:37087)
RE/MAX Hendriks Team Realty
264 Grantham Avenue Unit# 307
St. Catharines, Ontario
EXCELLENT VALUE!WELL MAINTAINED 1 BEDROOM UNIT IN THIS WELL MANAGED BUILDING. VERY CONVENIENT LOCATION JUST A SHORT WALK TO MANY AMENITIES AND WITH EASY ACCESS TO QEW .ALL INCLUSIVE CONDO FEES MAKES BUDGETING EASY.DESIGNATED PARKING SPACE PLUS AMPLE VISITOR PARKING.ENJOY LOVELY SUMMER EVENINGS ON THE PRIVATE OPEN BALCONY.NOTE: (id:37087)
Royal LePage NRC Realty
43 Ganton Trail
Welland, Ontario
Welcome to Hunters Pointe, where luxury meets convenience with a resort like lifestyle. From the moment you walk through the front door of this 4 bedroom, 4 bathroom bungalow, you can feel the luxury and elegance of a custom built home. The large entrance foyer leads past the front bedroom/office, and 4pc bathroom, to the fabulous kitchen/dining area with center Island, granite countertops, upgraded kitchen cabinets with roll out drawers. Cozy up in the great room with a glass of wine or cup of coffee, in front of the gas fireplace. The great room spills onto to the expansive deck complete with 12’ x 6’ retractable awning, perfect for dining, entertaining or just relaxing. The main floor primary bedroom has a 5pc spa like ensuite, complete with glass tiled shower, double sinks, and separate soaker tub. Main floor laundry leads to the double car garage. The luxury and warmth continues in the finished lower level with a spacious recreation room complete with gas fireplace, and 2 more bedrooms one with 3pc ensuite and one with 3pc ensuite privilege. The maintenance free lifestyle, includes, Lawn Cutting, Snow Removal, & Security Monitoring. Full use of the Community Facilities including heated indoor swimming pool, hot tub, sauna, library, lockers, banquet room, fitness room and tennis courts. The easy access to the 406 open’s up your world to the Niagara Region and all its amenities, Wineries, Niagara Falls, Brock University, Niagara College, Queen Elizabeth Way, and the U.S Border. Perfect for Snowbirds, Professionals, Downsizers, and Families. Do not miss this opportunity to live the community lifestyle. Call for a private showing now. (id:37087)
Royal LePage NRC Realty
427a Vine Street
St. Catharines, Ontario
This amazing, recently completed,1645 Sq. Ft, 2-storey semi detached home is conveniently located near Scott & Vine Streets, in the ever desirable North end of beautiful St. Catharines. Backing onto an elementary school, offering 3 bedrooms and 3 bathrooms, with standard finishes that are often considered upgrades with other builders, it's sure to impress. The main floor sets the stage with 9ft ceilings, pot lights and carpet free living with larger 12 x 24 tiles throughout the powder room, foyer, kitchen and dining, with engineered hardwood in the great room. Kitchen walk-out to (soon to be completed) deck and fenced in yard. Quartz counters throughout, roomy kitchen island, backsplash, and a full suite of appliances will make meal prep a breeze! Oak stairs lead to engineered hardwood in the upper hall, a tiled laundry closest, with washer & dryer included. The main 4-piece bath is spacious, with quartz counters and linen closet. The primary bedroom is light filled with a generous walk-in closet and 5 piece ensuite sporting double vanities, free-standing tub, tiled shower and linen closet. 2 more, bright bedrooms round out this amazing new build close to schools, parks and shopping. Book a tour today. (id:37087)
Bosley Real Estate Ltd.
727 Rye Street
Niagara-On-The-Lake, Ontario
Welcome to this charming Niagara on the Lake home. Enter this home and feel all the character is has to offer with 2 woodburning fireplaces and oak flooring on the main floor. The convenient side entrance welcomes you into the large open concept kitchen with island and huge window overlooking the backyard. Via the kitchen enter the front living room with woodburning fireplace OR step to the side and proceed to the formal dining room with yet another woodburning fireplace. The main floor family room (with built ins) can be easily converted into a main floor primary bedroom with 4pc bath and closet. Proceed up the pine staircase to the natural cherry flooring and be greeted by a unique dressing room. To the left is an ample sized bedroom with ensuite privilege to a 3 pc bath. To the right is a spacious warm primary bedroom. Still in need of more space? The lower level provides a finished rec room and office as well as laundry room with workshop bench. Let's not forget about your outdoor private backyard with pond, model for entertaining. The location of this home is perfect. A short walk to Queen Street, walking/hiking trails and the prestigious Niagara River Parkway - not to mention exquisite dining and local wineries. (id:37087)
Royal LePage NRC Realty
162 Martindale Road Unit# 1002
St. Catharines, Ontario
Welcome to YOUR PENTHOUSE oasis in the sky! Nestled atop the city's skyline, this exquisite 2-bedroom, 2 bathroom penthouse offers a rare opportunity to indulge in luxury living with unparalleled views of Lake Ontario and the Toronto Skyline. Floor-to-ceiling windows throughout the condominium showcase breathtaking views of the surrounding cityscape. Watch the sunset cast a warm glow over the horizon from the comfort of your own home. The master suite features a generously sized bedroom, a walk-in closet, and an en-suite bathroom. The second bedroom offers flexibility and can serve as a guest room or home office. Residents of this prestigious condominium enjoy access to a host of exclusive amenities. Enjoy the fitness centre, a sparkling indoor salt swimming pool, sauna, hot tub, a resident library, workshop, bicycle room, car wash, party room, and more. This fantastic condominium includes two owned parking spaces conveniently located side by side within the parking garage. This location is easy access to an array of dining, shopping, and entertainment options. Schedule your private viewing today! (id:37087)
Uptown Realty & Management Inc
427b Vine Street
St. Catharines, Ontario
This amazing, newly completed 1710 Sq. Ft, 2-storey semi-detached home is conveniently located near Scott & Vine Streets, in the ever desirable North end of beautiful St. Catharines. Backing onto an elementary school, offering 3 bedrooms and 3 bathrooms, with standard finishes that are often considered upgrades with other builders, it's sure to impress. The main floor sets the stage with 9ft ceilings, pot lights and carpet free living with larger 12 x 24 tiles throughout the powder room, foyer, kitchen and dining, with engineered hardwood in the great room. Quartz counters, roomy kitchen island, backsplash, and a full suite of appliances will make meal prep a breeze! Kitchen walk-out leads to (sone to be completed) deck and fenced yard. Oak stairs lead to engineered hardwood in the upper hall, a tiled laundry closest, with washer & dryer included. The main 4-piece bath is spacious, with quartz counters and linen closet. The primary bedroom is light filled with a generous walk-in closet and 5 piece ensuite sporting double vanities, free-standing tub, tiled shower and linen closet. 2 more bedrooms will round out this amazing new build close to schools, parks and shopping. Book a tour today. (id:37087)
Bosley Real Estate Ltd.
71 Vanilla Trail
Thorold, Ontario
Come live and enjoy the sought-after Niagara region filled with golf courses, wineries, beautiful walking trails and biking trails along the Welland Canal. Built in 2023, in the new Calderwood Empire community, this ravine 2-storey detached family home has too many upgrades to mention. A Sunridge model with tremendous curb appeal, brick accents, a cozy, covered front porch and a unique double door entry. Once inside, you immediately notice the 9' high ceilings, upgraded hardwood in the living area, granite countertops, and a view right to the back of the home that includes a deck for enjoying a coffee or a glass of wine at the end of the day. Upgrades include stained oak staircase, upgraded doors and hardware throughout. The kitchen has a spacious pots and pans drawer, porcelain tile, a water line for the ice-maker and an island with seating for four. These unique designs include a walk-out basement for an in-law suite or extra guest space. Upstairs are 2 bedrooms that have a shared 4-piece bathroom with a beautiful vanity and a primary bedroom with a 3 piece ensuite bathroom and walk-in closet. Both bathrooms upstairs have upgraded design doors and comfort height countertops. The laundry is conveniently located on the 2nd floor opposite an enormous linen closet. Central vacuum is roughed in, as well as a bathroom in the unfinished basement. Great location in the center of the Niagara Region, minutes to Niagara Falls, Fonthill, Welland and St. Catharines. The area has so much to offer you. Come check it out! (id:37087)
Royal LePage NRC Realty
73 Chaplin Avenue
St. Catharines, Ontario
Lovely 2+storey home in a quiet downtown neighbourhood on a beautiful tree-lined street-ideal for families, or student rental. The mutual drive leads back to a single car garage, backyard and stoop off of the living room. Upon entering there are French doors leading to the living/dining area. Wood ceiling beams and newer laminate flooring give a warmth to this setting. Patio doors off the dining area lead to a back porch large enough to have the BBQ handy. Upgrades to the kitchen make it an enjoyable work place. There is a 2pc bath here and a side door entrance leading to the basement with laundry area and shower. Up on the second level are 4 bedrooms , a 4pc bath and stairs to another level with bedroom/den. The inviting front porch is ideal for those rainy nights when you can enjoy the summer and not get wet. This home can have a QUICK CLOSING if necessary. The tenant will vacate on or before closing. (id:37087)
Bosley Real Estate Ltd.
4503 Maplewood Avenue
Niagara Falls, Ontario
Charming bungalow in desirable Cherrywood Acres subdivision, move in ready home. This is a home that would suit most people, one level living with 3 bedrooms and walking distance to school. Great curb appeal, with sit out front porch on a very quiet street. Unique floorplan with warm and inviting living space, living room open to dining room, both in hardwood flooring. Eat in kitchen that leads to sitting room at back of house for extra space. 3 bedrooms and 4 piece bath complete the main level. The basement is a blank canvas as it is partially finished with a separate entrance with great in-law suite potential. The basement has been recently insulated, drywalled and electrical ready, with a 2 piece bath already finished. Fruit cellar, laundry room and storage. Finish this space to suit your needs, it is already well on its way. Huge backyard with so much privacy (has recently been seeded for grass). Updates include: roof approx 7 years, main floor windows 2016, electrical and drywall in basement, refinished hardwood flooring 2022, kitchen flooring 2024, main floor painted 2024. (id:37087)
RE/MAX Niagara Realty Ltd
22 Deerpark Crescent
Fonthill, Ontario
If you love to cook and entertain, look no further! The focal point of this home is its stunning Chef’s kitchen, meticulously crafted during a 2022 renovation and transformed into a spacious open-concept masterpiece featuring luxurious quartz countertops, top-of-the-line stainless steel appliances, including a professional-sized Capital gas stove with a powerful direct-vent hood. Whether you're hosting a dinner party or preparing a family meal, the extra-large peninsula seating six provides ample space for food preparation and casual dining. The thoughtful layout extends to the adjacent dining area, complete with a 98” long banquette, perfect for gathering with loved ones. The large formal living room with a bay window is ideal for entertaining, as it is open to the grand kitchen, providing lots of space for everyone. The sunken family room invites relaxation with a cozy wood-burning fireplace and floor-to-ceiling custom shelving. Sliding doors lead to the outdoor oasis, including heated salt water pool, plumbed natural gas fire pit conversation area with waterfall bubbling rock adding a touch of tranquility. Spacious laundry/mud room and updated powder room complete the main floor layout. Upstairs, the principal bedroom suite offers a walk-in closet and ensuite bathroom with a marble shower and heated marble floor. The completely renovated second-floor main bathroom boasts a custom-built ceramic shower and Stonewood cabinetry. Venture downstairs to discover even more living space in the spacious finished basement, featuring a large rec room and a second kitchen equipped with a gas stove and double sink. A cold cellar provides ample storage for pantry items and preserves. Nestled in a family-friendly neighborhood with mature trees, this home offers privacy and community. Located in the upscale Town of Pelham, residents can enjoy concerts, art shows, local shopping, and dining, as well as access to world-class golf courses and Niagara wineries. (id:37087)
RE/MAX Niagara Realty Ltd
Lot 73 Terravita Drive
Niagara Falls, Ontario
Discover unparalleled comfort in one of Niagara Falls' most prestigious communities, Terravita. Presented by Kenmore Homes, this luxury bungalow is designed for those looking to retire or downsize without sacrificing style. Featuring two bedrooms and two full bathrooms, the home emphasizes effortless main-floor living. The primary suite includes a luxurious ensuite with a glass shower, while the second bedroom and living room boast impressive vaulted ceilings, adding a sense of spaciousness and grandeur. Central to the home is the living room, where the soaring ceilings and natural light create a welcoming space for relaxation and social gatherings. The adjoining kitchen enhances the open-plan design, ensuring every corner is both functional and fashionable. Step outside on your covered patio to a charming, low-maintenance backyard—ideal for leisure without the upkeep. Located near walking trails and minutes from wine country, golf courses, fine dining, amongst many other amenities this home places convenience at your doorstep. Embrace a lifestyle of comfort and luxury in Terravita, where every detail is crafted for your enjoyment. Welcome to your new home, where life is simpler and every day is a retreat. (id:37087)
RE/MAX Niagara Realty Ltd
4776 Victor Drive
Niagara Falls, Ontario
This beautifully crafted two-storey home is a true testament to superior craftsmanship and modern living. Built by a renowned local builder and boasting true curb appeal with its stunning combination of brick, stone skirt and stucco. Resting on a rare 50 foot wide lot, this home was designed for both comfort and sophistication. The main floor welcomes you with 9 - foot ceilings, hardwood floors and beautifully done laminate in the living room. In the kitchen you will find granite countertops, a stylish backsplash, and high-quality appliances. Complete with a gas fireplace framed by a captivating stone wall, and enhanced by in-ceiling speakers and pot lights. Oak stairs with wrought iron spindles lead to the second floor, where tranquility awaits in the form of spacious bedrooms, including a primary suite that embodies serenity and style. His and her closets offer ample storage, while the ensuite bathroom presents a spa-like oasis with a glass shower, soaker tub, and modern fixtures. Downstairs, the fully finished basement extends the living space and includes an additional bathroom, perfect for accommodating guests or creating a cozy retreat. Retreat outdoors to the expansive 12 x 12 covered deck, overlooking meticulously landscaped gardens and trees, complete with a custom-built shed and patio for added convenience. Conveniently located within walking distance to every amenity imaginable — this home offers unparalleled convenience. Meticulously maintained and thoughtfully designed, this residence is a rare gem that must be seen in person. (id:37087)
Exp Realty
8864 Angie Drive
Niagara Falls, Ontario
Welcome to Garner Place and the newest releases from Aspect Homes. This new modern build offers over 2600 sq ft, 3 oversized bedrooms, a loft, 2.5 bathrooms, a double car garage, a side entrance with in-law suite capability and a fully framed basement ready to be completed. Included throughout are premium finishes such as hardwood flooring, beautiful custom kitchens, quartz countertops and backsplash, an oversized island, a gorgeous tiled fireplace, and an open concept floor plan with 9’ ceilings and large windows, allowing natural light to flow freely throughout the space. As you walk up the main staircase, you will notice the 9' ceilings - the master bedroom features a large walk-in closet and a spa-like ensuite featuring a glass shower, double vanity and a soaker tub. The 2 other bedrooms are generously sized and the main bathroom has a stunning tiled tub-shower perfect for growing families. The basement has a 9ft pour for the extra height in the basement and a side entrance for those seeking in-law capability. The basement has been studded and is ready to be completed. The attention to detail, high-quality finishes, and prime location make this the perfect home for those seeking a modern, luxurious, and convenient lifestyle. Please contact the listing agent for further price points, sizes and build times in this neighbourhood. (id:37087)
RE/MAX Niagara Realty Ltd


