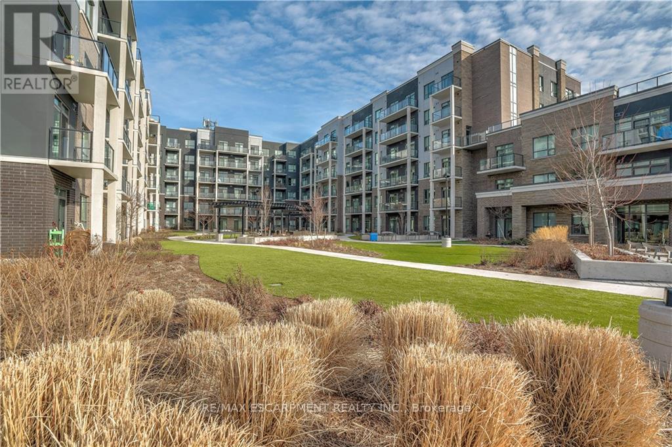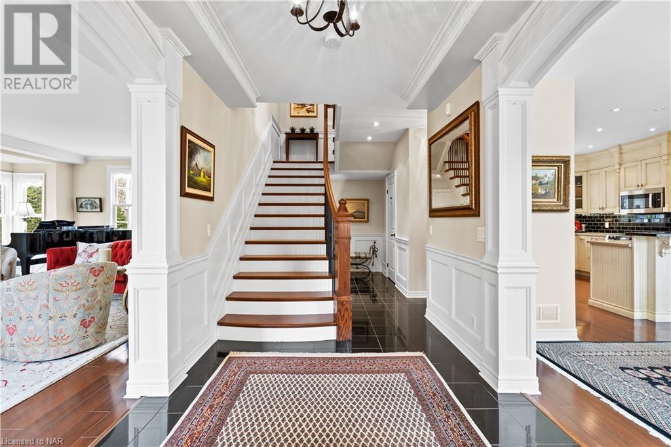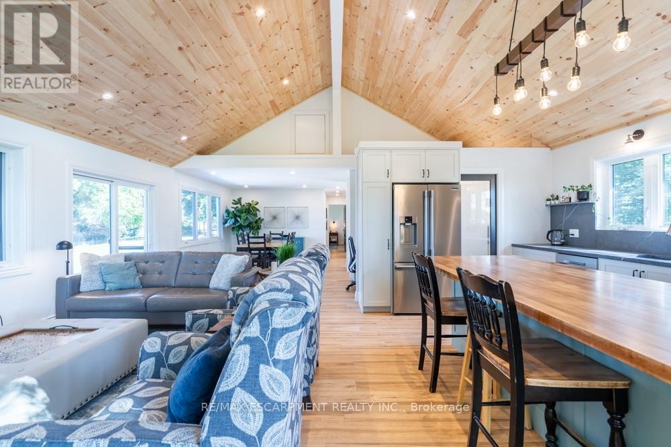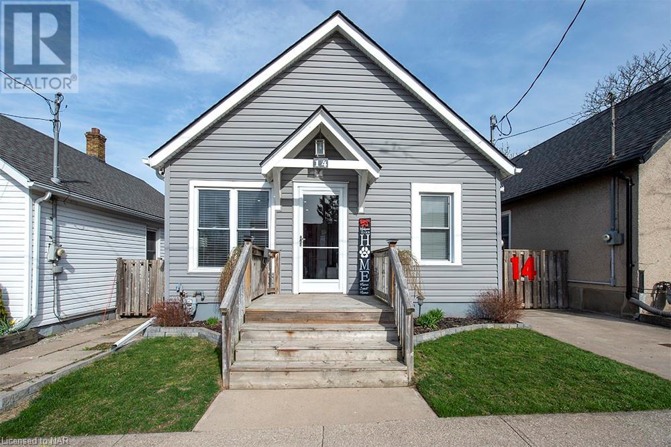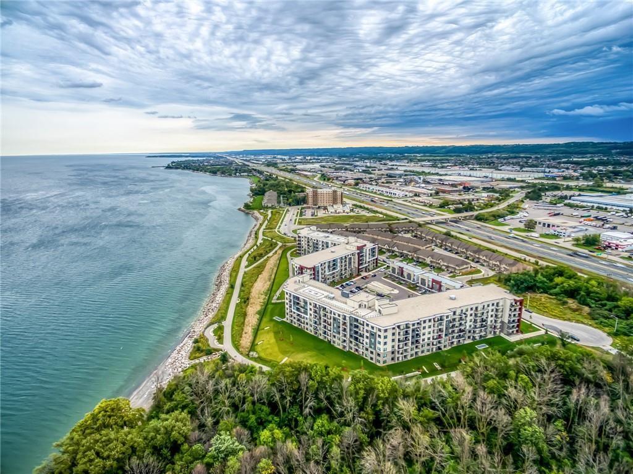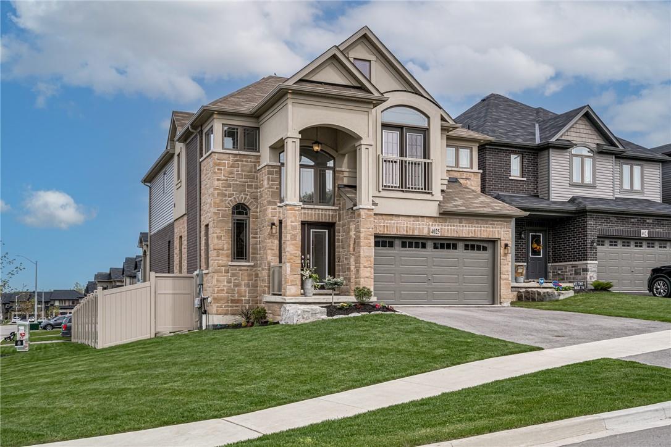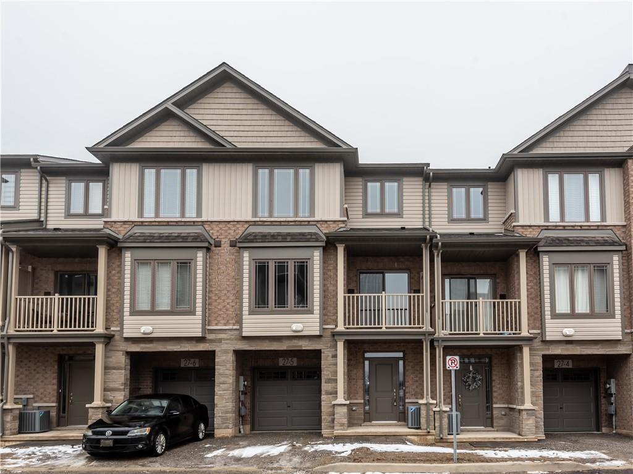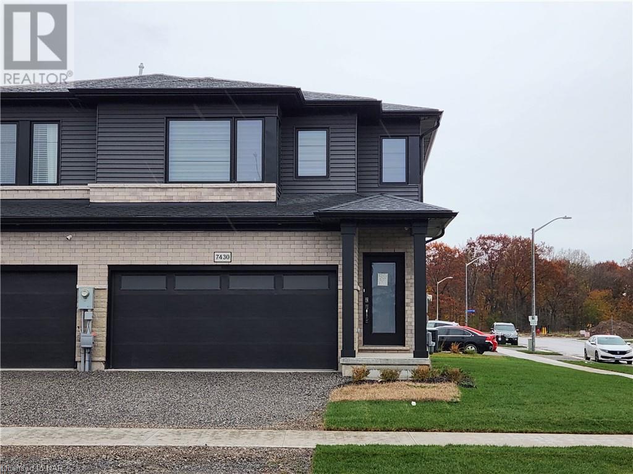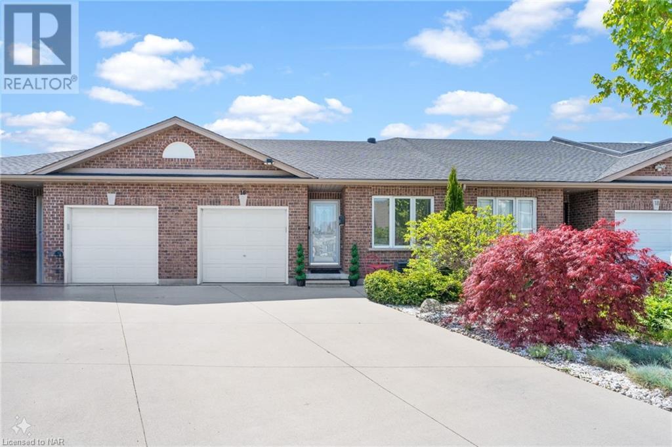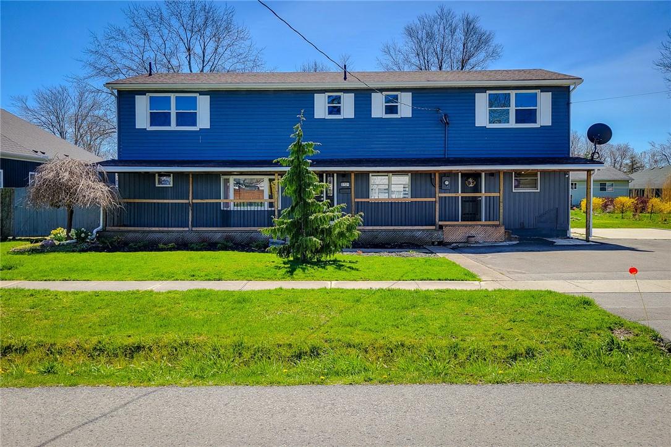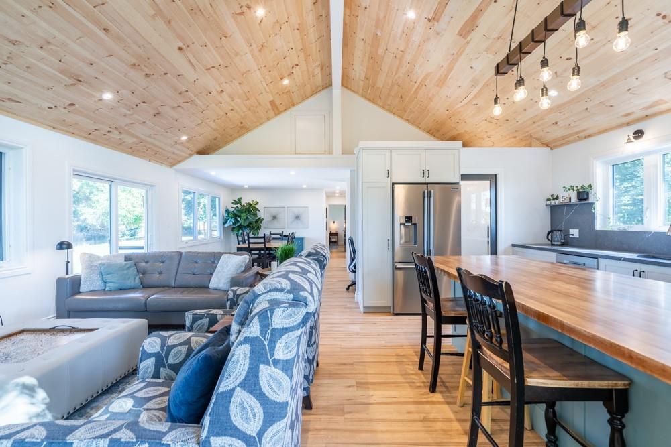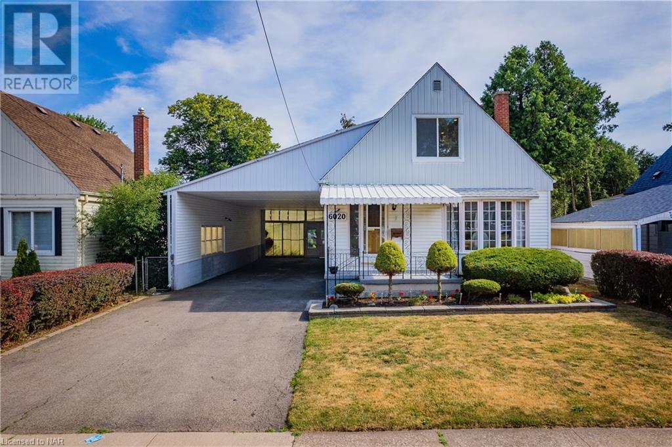#634 -5055 Greenlane Rd
West Lincoln, Ontario
Welcome to the charming town of Beamsville, nestled in the heart of wine country. This beautiful 876 ft2 unit is located on the Penthouse Level, offers soaring, 10 ceilings and a private balcony with picturesque, courtyard views. The spacious, open-concept floorplan features a well-appointed kitchen with stainless steel appliances and natural stone countertops, a spacious and sunlit living room with sliding doors to the private balcony, a relaxing principal bedroom with 3-piece ensuite, and an oversized walk-in closet. A spacious and bright second bedroom, luxurious 4-piece bathroom, bonus den/ office space, and in-suite laundry complete this wonderful unit. This unit includes 1 owned, underground parking spaces which is located nearest to the elevator (option to purchase an additional parking space, if desired), plus an owned locker which is conveniently located on the Penthouse Level. Built by acclaimed, New Horizon, this building offers geothermal heating and cooling, and amazing amenities: party room with rooftop patio, fitness center, bike storage, and ample visitor parking. Minutes to QEW, and walking distance to Grocery Stores, Banks, Restaurants and Parks. (id:37087)
RE/MAX Escarpment Realty Inc.
175 Queen Street Unit# 1
Niagara-On-The-Lake, Ontario
WELCOME to 175 Queen Street, a charming slice of Niagara-on-the-Lake's historic elegance nestled within the heart of the Old Town. This Georgian style residence invites you into a world of refined comfort and classic style. Step through the front door and be greeted by an ambiance of warmth and sophistication. The main level features a seamless flow between the living spaces, highlighted by gleaming hardwood floors, elegant wood trim, and abundant natural light cascading through the windows. The heart of the home is the spacious chef's kitchen, complete with high-end stainless steel appliances and custom cabinetry throughout. Perfect for entertaining, the kitchen seamlessly transitions into the dining area and spacious formal living room; offering an ideal setting for intimate dinners or casual gatherings with friends and family. Upstairs, you'll find the luxurious master suite, a tranquil retreat where you can unwind and rejuvenate in style. With its spa-like ensuite bathroom, walk-in closet and private sitting room, your sanctuary is designed for ultimate relaxation. Two spacious guest bedrooms and a bright studio complete the upper level. The lower level offers another guest bedroom with large adjoining room, guest bathroom and receation room for more casual hang-out space. Conveniently located in the Old Town's vibrant downtown core, this home offers easy access to an array of shops, restaurants, and cultural attractions. Explore the charming streets lined with historic homes, or take a leisurely stroll to nearby golf course, parks and waterfront trails. Don't miss your chance to own a piece of Niagara-on-the-Lake's rich heritage. (id:37087)
Bosley Real Estate Ltd.
607 Hwy 20
Pelham, Ontario
Introducing 607 Hwy 20, Fonthill - a beacon of luxury overlooking gorgeous Golf Course. This property, renovated top-to-bottom in 2023, boasts unmatched panoramic vistas that stretch across the Niagara region to Lake Ontario. Every detail was meticulously engineered and professionally designed, from its vaulted ceilings that grace the kitchen and living areas, to the sleek luxury vinyl flooring underfoot. The gourmet kitchen stands out with its custom cabinetry, expansive pantry, quartz countertops, stylish backsplash, and is complete with brand-new Frigidaire Professional Series stainless steel appliances. The home offers spacious living with 2 large upstairs bedrooms and 1 in the basement. The primary suite further delights with a dedicated dressing room complete with built-ins and a lavish ensuite bathroom. Modern amenities haven't been overlooked; the home is outfitted with new HVAC, drywall, plumbing, electrical, insulation, siding, and a generous double car garage. The outdoor space is equally impressive. An existing concrete pad awaits your dream spa or hot tub, complemented by a nearly-new deck and a 12x16 gazebo perfect for serene moments or entertaining. With a finished basement, new garage & entry doors, this home is a testament to refined living. Secure your slice of custom-renovated luxury nestled against one of Niagara's premier golf landscapes. Septic Tank inspected and cleaned in 2022 (id:37087)
RE/MAX Escarpment Realty Inc.
14 Page Street
St. Catharines, Ontario
Nothing to do but move in and Live Well! This 1.5 storey home is centrally located with all the BIG stuff done! With 3BR and 1 bath home you will find lots of bright, airy space, main floor laundry, fully fenced backyard with gazebo for enjoying those summer days and a garden shed. Basement has been spray foamed, provides storage and tankless Hot Water on Demand (NOT a rental!), Furnace and Central Air (2010). New Roof, Eves and Lights done in 2022. Windows 2020. This home is perfect for the first time buyer, family or retiree! You will be pleasantly delighted when you view this property! 1 parking spot included with free street parking available. (id:37087)
Realty Executives Plus Ltd
101 Shoreview Place, Unit #103
Stoney Creek, Ontario
**LAKE VIEW UNIT** Pristine first-floor unit, offering mesmerizing lake views from the livingroom/kitchen and bedroom. Featuring a one bedroom (walk in closet) plus den, this immaculate space invites you to indulge in comfort and luxury. Step directly from your sliding doors onto the grass area leading to the lake. Enjoy access to the rooftop patio, on-site gym, and spacious party room. Rent includes underground parking and locker. Enjoy low utility costs with efficient geo thermal heating/cooling. Conveniently situated near amenities and highway access, this retreat offers both convenience and connectivity. (id:37087)
Revel Realty Inc.
4025 Stadelbauer Drive
Beamsville, Ontario
Welcome to 4025 Stadelbauer Dr located in one of Beamsville's most sought after communities! Nestled steps away from the Bruce Trail in Niagara’s Fruit & Wine Belt, with quick and easy access to the QEW, schools, community centers, amazing restaurants, and Niagara’s top wineries! This 4-bedroom, 2.5 bathrooms home is situated on a corner lot, offering an impressive 2582 sqft of upgraded finishes, and is elevated boasting a spectacular view as far as Lake Ontario. The formal dining room opens to an oversized bright living room with large windows, gas fireplace and pot lights. The stunning custom kitchen features quartz countertops, a massive galley island with seating, a wine fridge, and tastefully finished with a modern flare. The winding, spindled staircase leads to the upper level offering a large master bedroom, walk-in closet, a 5-pc ensuite bath w/corner soaker tub, 3 additional spacious bedrooms and a 2nd floor laundry room. This premium lot includes a large backyard enclosed by a private vinyl fence, large patio with a gazebo, and has been meticulously manicured making the space perfect for entertaining. Book your showing today and make 4025 Stadelbauer Dr your forever home! (id:37087)
Royal LePage State Realty
27 Rachel Drive, Unit #5
Stoney Creek, Ontario
PRIME LOCATION!!! Recently built by the award winning New Horizon Development Group, this turn-key low maintenance 2 bedroom + den, 2 bathroom townhome is the ideal property for the first time home buyer. Build your dream office in the spacious den as you work from home and raise a family in the cozy and light-filled bedrooms. Enjoy lakeside living in beautiful Stoney Creek and take a stroll to experience the breathtaking views of Fifty-Point beach. Conveniently located minutes away from Fifty-Point Conservation Area, QEW, GO transit, parks, schools, local wineries and shopping plazas. 30 minute drive to Mississauga, 20 minute drive to Niagara Falls. Book your showing today! (id:37087)
RE/MAX Escarpment Realty Inc.
7430 Jonathan Drive
Niagara Falls, Ontario
Freehold 2-Storey Townhouse - No condo fees! sitting on a Premium Corner Lot.FLOOR PLAN ATTACHED. This modern townhouse in the sought-after Forest view Estates subdivision boasting 3 beds + Huge Loft on 2nd floor that can easily be converted into 4th bedroom, 2.5 baths, and a two-car garage with a double-wide driveway. A well-designed interior complements its stylish exterior. The main floor features an open-concept layout with luxury vinyl plank flooring. The living room seamlessly flows into the kitchen, a tasteful tiled backsplash, Granite countertops, and stainless steel appliances. convenient access to the garage with a coat closet. The second level has the primary bedroom with a spacious walk-in closet and a 3pc ensuite. Two more bedrooms, a well-appointed 4pc bath, and a laundry area furnished with a new Samsung washer/dryer. Located close to HWY-QEW, Freshco., Costco, Niagara Outlets, all amenities, parks, Niagara Falls Attractions, wineries, golf courses, schools, and & much more. SHOWING SAT-SUN ONLY! between 10:00 am to 1:00 pm due to Tenant's work schedule.AAA+ TENANT, VACANT POSSESSION AVAILABLE FROM SEP-OCT,2024 (id:37087)
Revel Realty Inc.
16 Bluegrass Crescent
St. Catharines, Ontario
Welcome to 16 Bluegrass Cres, step into this beautifully renovated 2-bedroom, 2-bathroom freehold (no condo fees) town bungalow nestled in the heart of St. Catharines, prepare to be wowed. No expense has been spared in transforming this gem into the perfect blend of style and comfort. Upstairs and downstairs, every corner has been meticulously renovated to meet the highest standards. The kitchen is a chef's dream, boasting sleek Eurostyle cabinets, stunning quartz countertops and backsplash, silgranite undermount sink, stainless steel appliances, and skylight. As you enter the living and dining area, you'll be greeted by freshly painted walls, elegant herringbone engineered hardwood flooring, and dazzling lighting fixtures that create a touch of elegance. The bathrooms have also undergone a stylish makeover, ensuring that every inch of this home exudes modern charm. Function meets convenience with a main floor laundry that includes the washer and dryer. Step outside onto the large back deck, complete with a charming gazebo, perfect for enjoying the outdoors in comfort and style. The lower level has been meticulously finished with waterproof luxury vinyl flooring, potlights, and an added BONUS ROOM that can be used as an office, exercise room or playroom! Additional features include full concrete driveway and a single-car garage. Recent updates including (2021) roof, (2022) air conditioner, and (2023) furnace, HWT (2024) ensuring worry-free living for years to come. Don't miss your chance to own this exquisite sanctuary, where luxury meets convenience in every detail. Just minutes to the Pen Centre, Shopping, and Highway 406. (id:37087)
RE/MAX Garden City Realty Inc
3721 Mathewson Avenue
Fort Erie, Ontario
5 bedrooms, 2.5 bathrooms, main floor office, single family house with 3300 sqft of living space! Renovations including open concept layout, light fixtures and pot lights & gorgeous hardwood flooring. Kitchen with SS appliances, quartz countertops, tile backsplash, white cabinetry & a kitchen island with a breakfast bar! Entertain in the grand formal dining room with circular bay windows that is perfectly located off the kitchen. Continue into the family room that boasts a gas fireplace, wood beams & built-in shelving for the utmost convenience. Enjoy the spacious primary bedroom that offers a walk-out to the backyard, walk-in closet & spa-like 5-piece bathroom with a floating vanity with his & her sinks, gorgeous clawfoot tub & remarkable walk-in shower. The upper level features 4 generous-sized bedrooms, a walk-in storage closet & full bathroom! The home is complete with a main floor laundry room, 2-piece bathroom, sizable office space & cozy den with access to the utility room. Relax in the backyard oasis with ample landscaping, a covered deck, inground pool & pool shed! Situated in the heart of Crystal Beach within walking distance to the famous shores of Lake Erie & located near local amenities, golf courses & easy access to major routes. (id:37087)
1st Sunshine Realty Inc.
607 Hwy 20
Fenwick, Ontario
Introducing 607 Hwy 20, Fonthill - a beacon of luxury overlooking the gorgeous Peninsula Lakes Golf Course. This property, renovated top-to-bottom in 2023, boasts unmatched panoramic vistas that stretch across the Niagara region to Lake Ontario. Every detail was meticulously engineered and professionally designed, from its vaulted ceilings that grace the kitchen and living areas, to the sleek luxury vinyl flooring underfoot. The gourmet kitchen stands out with its custom cabinetry, expansive pantry, quartz countertops, stylish backsplash, and is complete with brand-new Frigidaire Professional Series stainless steel appliances. The home offers spacious living with 2 large upstairs bedrooms and 1 in the basement. The primary suite further delights with a dedicated dressing room complete with built-ins and a lavish ensuite bathroom. Modern amenities haven't been overlooked; the home is outfitted with new HVAC, drywall, plumbing, electrical, insulation, siding, and a generous double car garage. The outdoor space is equally impressive. An existing concrete pad awaits your dream spa or hot tub, complemented by a nearly-new deck and a 12x16 gazebo—perfect for serene moments or entertaining. With a finished basement, new garage & entry doors, this home is a testament to refined living. Secure your slice of custom-renovated luxury nestled against one of Niagara's premier golf landscapes. Septic Tank inspected and cleaned in 2022 (id:37087)
RE/MAX Escarpment Realty Inc.
6020 Keith Street
Niagara Falls, Ontario
Renovated Storey-and-a-half in a conveniently located neighbourhood. With a 45'x17' carport, second entrance, and the main and second floors professionally renovated in 2022, this North-end home has a lot to offer! The main floor features a bedroom, a new bathroom, spacious living room upon entry, and a den that could be an office, formal dining room, or playroom. Custom kitchen with quartz counters and all new stainless steel appliances has ample storage space and features a great size dining area to host family and friends. The main floor also has updated lighting, tasteful paint throughout, newer flooring, and beautiful natural light through large windows. The second floor features two great sized bedrooms, oversized windows and new carpeting (2022). Downstairs is a large recreation room, bedroom, spacious utility room and a second bathroom, allowing numerous possibilities in how you could use this additional space with separate entrance. The large, fully fenced back yard features a mature landscape allowing privacy and a storage shed. Furnace, AC and water heater all new in 2019, roof 2021, and some windows replaced 2022. Keith Street is conveniently located within walking distance to shopping, professional offices and businesses, great schools, transit, parks, restaurants, amenities and more! (id:37087)
Peak Group Realty Ltd.


