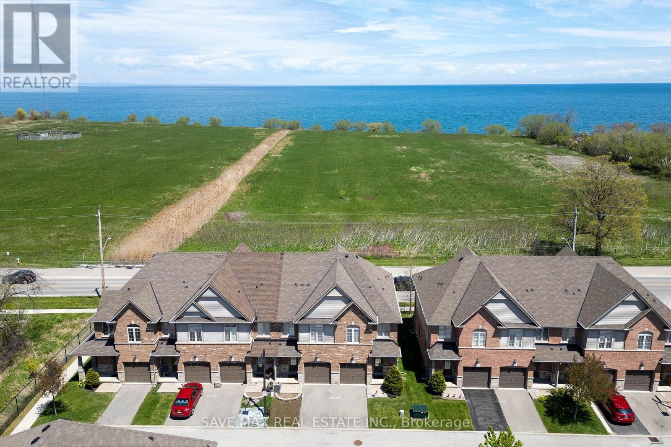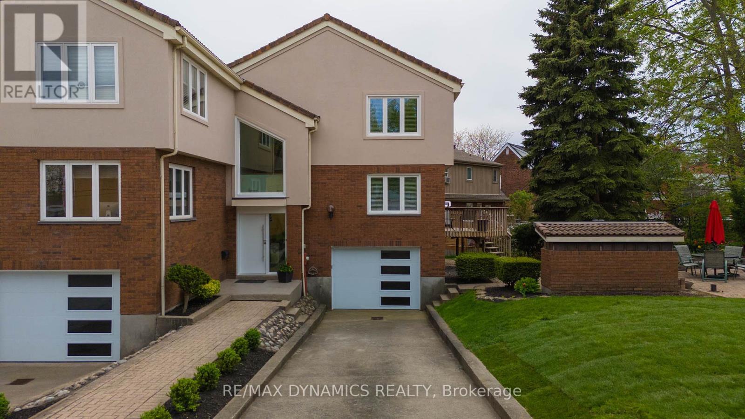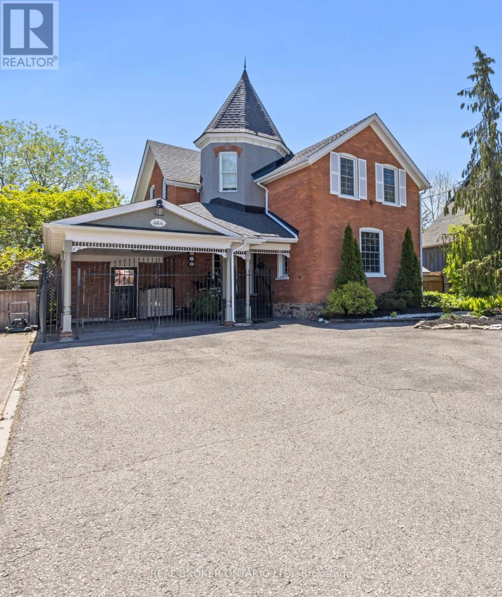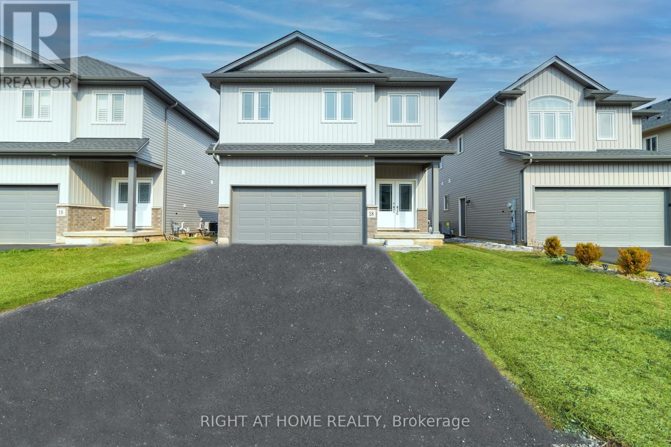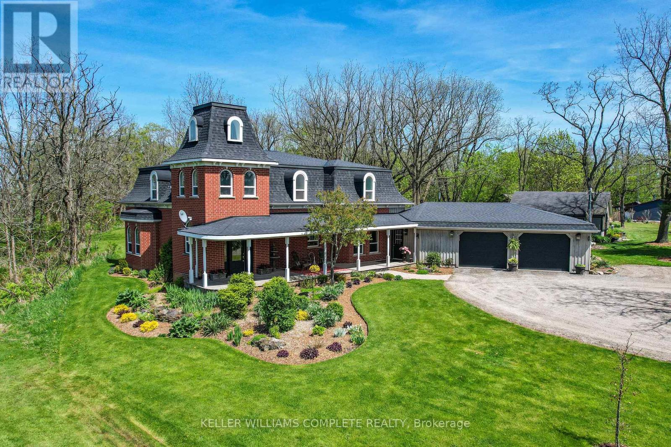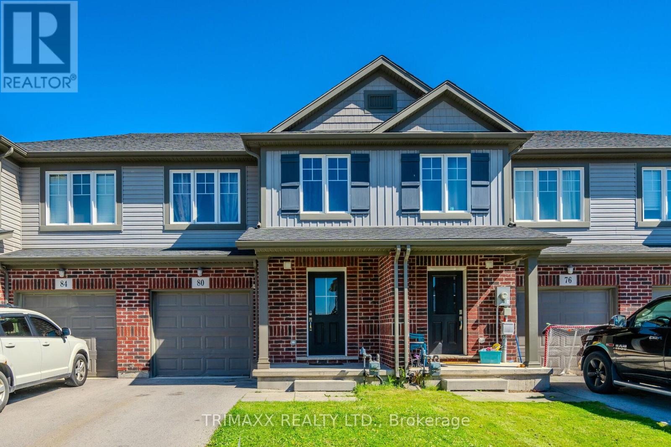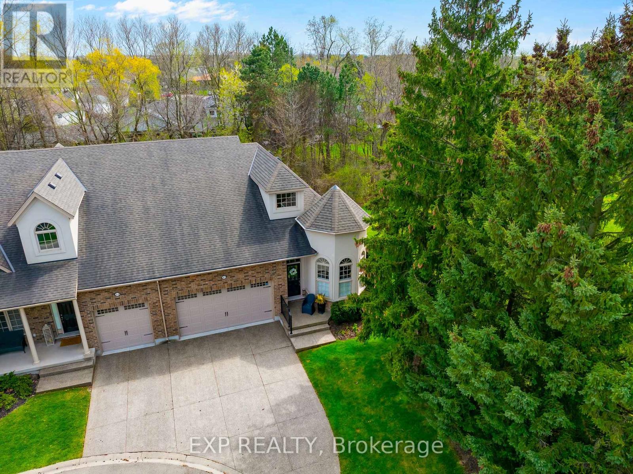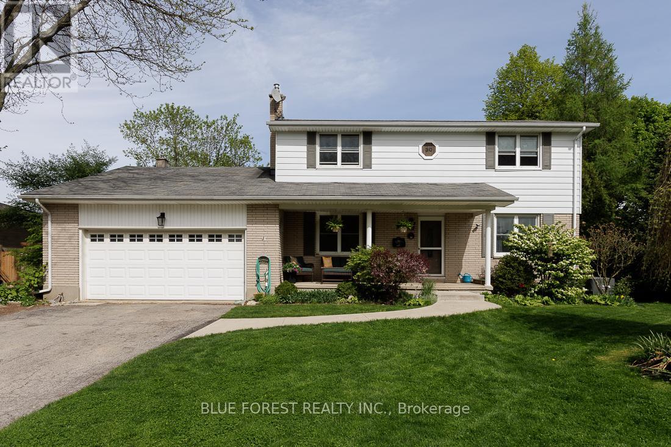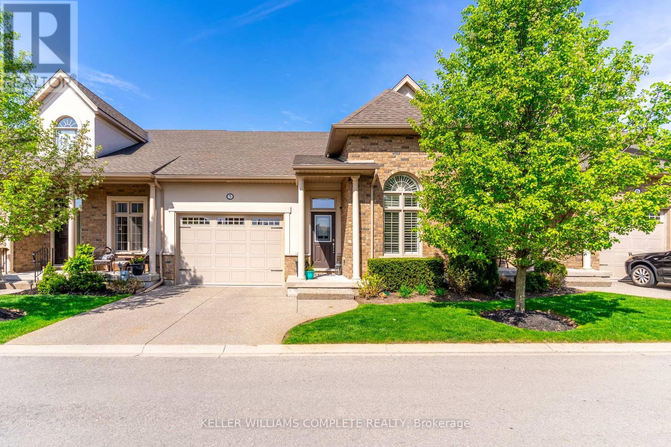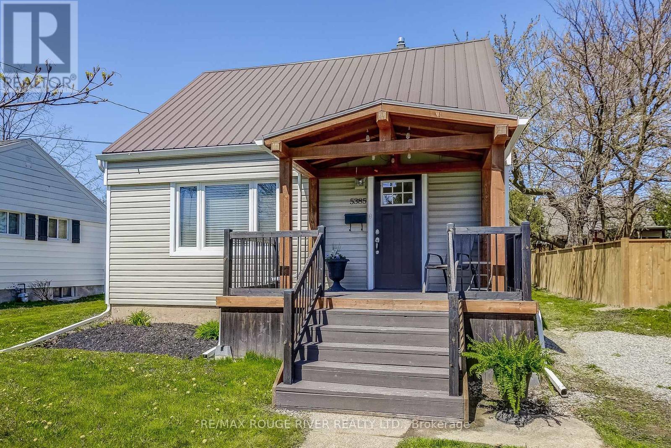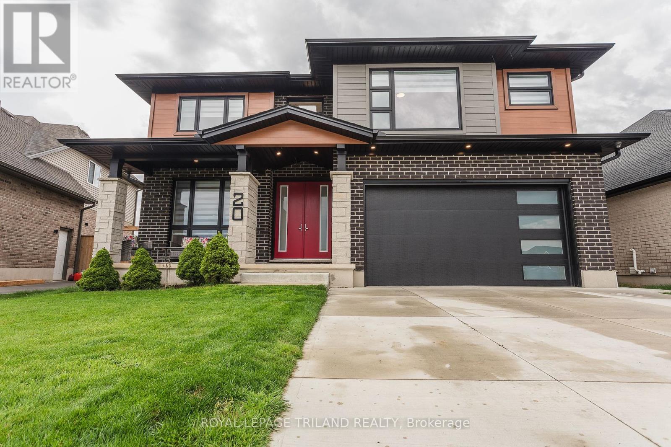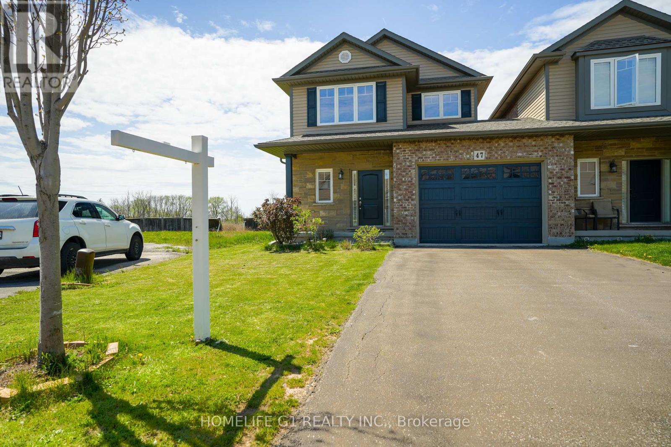68 - 515 Winston Road S
Grimsby, Ontario
Step into lakeside luxury with this stunning end-unit townhouse in Grimsby! Boasting three plus one bedrooms and four bathrooms, this meticulously renovated home offers the perfect blend of modern convenience and serene lakeside living. Enjoy breathtaking lake views from your back balcony while indulging in the impressive features, including brand-new appliances with convection capabilities. Featuring 9-foot ceilings and pot lights throughout, and a carpet-free interior, every detail has been carefully crafted for your comfort and enjoyment. Conveniently located just minutes from the QEW, this home is surrounded by a wealth of amenities, including public schools, Costco, Metro, Superstore, fitness centers, and the YMCA. Plus, boutique restaurants and shops are just a short stroll away, ensuring you'll never be far from entertainment and dining options. With easy access to the Go Station, Niagara Wine Trails, and the Grimsby Farmers Market, this is lakeside living at its finest. Don't miss your chance to call this gem your home and experience the best of Grimsby living, with the added perk of distant views of Toronto's iconic buildings and the CN Tower on the horizon! **** EXTRAS **** All Elf and new appliances, including a tankless hot water unit for instant hot water and energy efficiency. The kitchen features a high-end oven with air frying and convection cooking. A contemporary gem for discerning buyers. (id:37087)
Save Max Real Estate Inc.
5109 River Road
Niagara Falls, Ontario
Unbelievable beautiful semi-detached house in the best area of the Niagara Falls. It is custmor designed and owned by the architect Gunter Sommerfeldt on 1985 as a duplex house. On the year 2009, it is be seperated to a semi-detached house. In the past 15 years, it is be updated and renovated twice. The Landscaping, the life time Marley roof, the high ceilings, the electric canopy, 2 blaconies face to the Niagara Escarpment....the list is so long! The large living room with a cozy seating area and fireplace, the slicing door brings you to the balcony. Formal dining room, kitchen with breakfast area. secong floor has two ensuites, one of them has a terrace, you can overlooking the falls and rainbow bridge, the fireworks on the weekends lighting the sky! Beasment is fully finished. One bedroom with Jacuzzi, Sauna room and shower. Lower level laundry room can walk out to the back yard. You will fall in love with the flowers and birds and sound of the water. This is a Unique property, a piece of artwork. Come to see it before it gone! (id:37087)
RE/MAX Dynamics Realty
464 Scott Street
St. Catharines, Ontario
Nestled in the desired north end of St. Catharines, this absolutely stunning century farmhouse exudes charm, character, and modern luxury. Boasting 3 bedrooms and 2 bathrooms, this home offers a perfect blend of historic elegance and contemporary convenience. As you step inside, you'll be captivated by the original trim, hardware floors, and crown moulding that adorn the home, preserving its rich heritage. The main floor features 9.5ft ceilings creating an expansive and airy atmosphere. Updates throughout including a modern kitchen and bathrooms, ensure comfort for today's lifestyle. Entertain with ease in the rear yard oasis retreat, complete with a hot tub, fire pit, and a stocked pond, providing the perfect backdrop for outdoor gatherings and relaxation. Inside, double-hung windows flood the home with natural light, highlighting the original crown moulding and medallions. Enjoy the warmth of two fireplaces, an inviting gas fireplace in the sunken family room and an electric fireplace in the living room. Additional features include stainless steel appliances, granite counters in the kitchen and bathrooms, and a 50-year roof installed approximately 7-8 years ago--it is transferrable to new owners. The larger driveway fits approximately 5 to 6 cars, and the home boasts original doors and door knobs, adding to its timeless appeal. Upstairs, the bathroom features a free-standing soaker tub and heated floors. The dry basement with great-sized closets provides ample storage space. Situated in a quiet neighbourhood, yet close to schools, parks, walking and bike trails, Lake Ontario, and the canal, this home offers the best of both worlds. **** EXTRAS **** LB is at front fence at entrance. (id:37087)
Real Broker Ontario Ltd.
18 Bowman Crescent
Thorold, Ontario
Unveiling a Spartan masterpiece in Thorold, Niagara Region a brand-new three-bedroom detached property ready for immediate possession. This residence blends modern allure with functional design, offering an open-concept layout for seamless living. With three bedrooms and contemporary finishes, it's a haven of comfort. The master suite boasts an ensuite, ensuring a private retreat. Embrace the essence of Niagara living with this unparalleled property. Act now and seize the opportunity for immediate vacant possession your gateway to Spartan elegance in the heart of Thorold. Seller VTB is acceptable **** EXTRAS **** Sellers Reserves The Right To Consider Pre-Emptive Offer. All Offers Will Be Reviewed on 5/14/2024 at 4pm (id:37087)
Right At Home Realty
515 Ridge Road E
Grimsby, Ontario
ELEGANT, UPSCALE COUNTRY ESTATE...on 1.33 picturesque acres on prestigious Ridge Road, this stunningly reno'd, custom-built unique lifestyle home offers family living or opportunities for the entrepreneur. Situated to overlook Lake Ontario, Toronto skyline & backing onto a private trail, nature abounds just steps from the Bruce Trail at 515 Ridge Road East in Grimsby. This beautifully manicured & lush, treed PRIVATE property is magnificent (FEATURED on the Royal Botanical Garden Tour) & includes an UPDATED antique SHOP/SHED w/hydro & dividing wall, PLUS an attached, insulated 2.5 garage w/inside entry, amazing covered front verandah & private rear deck. INSIDE, GET READY TO BE IMPRESSED by this spacious, tasteful, 4 BEDROOM, 5 BATH, 3300+ sq ft masterpiece! Each bedroom has its OWN, PERSONAL ENSUITE & the modern upscale farmhouse vibe is evident while maintaining classy details throughout. Great setup for potential in-law or guests. Every square inch of this home has been made beautiful including UNIQUE, deep-set arched dormer windows that provide optimal privacy & abundant light, white oak 7.5"" flooring; CUSTOM, extended kitchen cabinetry, QUARTZ counters & XL island w/seating, formal dining room, French pocket doors, MF bedRm/office, MF laundry, mudroom, 2 front entrances & SO MUCH MORE! SECOND FLOOR offers a quiet sitting area w/tower & high domed turret ceiling, wet bar & big, inviting bedrooms. CLICK ON MULTIMEDIA for video tour, drone photos & DETAILS. (id:37087)
Keller Williams Complete Realty
80 Monarch Street
Welland, Ontario
Amazing !!! Freehold TownHouse ( 3+2 Bedrooms/ 4 Washrooms ) In the newly developed community of Welland. Stunning home comes with 3 bedrooms & 3 washrooms on main/2nd floor, plus the recently built fully finished basement has 2 bedrooms & 1 full washroom in the basement In a Family Friendly Community best place to raise your family. It is fully upgraded thousands spent on this beautiful home that is freshly painted. New Quartz Countertop, Main Floor Pot Lights, New Laminate On Main Floor & 2nd floor, no carpet in whole house, wood stairs And Newly Installed High Efficiency Kitchen Range Hood Fan, 2nd Floor Laundry, Fabulous Open Concept Living And Dining. Large Kitchen & More!! The basement has a Rough-in kitchen for future potential extra rental income !!!!! (id:37087)
Trimaxx Realty Ltd.
43 - 3232 Montrose Road
Niagara Falls, Ontario
Welcome to one of the most exquisite units in the entire complex at The Towns of Mount Carmel! This stunning end unit boasts unparalleled features including a covered deck, walkout lower level and breathtaking views, offering the epitome of luxury living. As you step inside, you'll be greeted by the grandeur of 10-foot ceilings on the main floor, amplifying the sense of space and elegance. The exterior is equally impressive with a blend of stucco and brick, complemented by an exposed aggregate double driveway and meticulously manicured landscaping. The true highlight of this property is the beautiful treed views of the lush trees in the back, creating a serene oasis that backs onto a tranquil creek, ensuring absolute privacy and tranquility. The main floor offers two generously sized bedrooms bath with vaulted ceilings, (one currently being used as an office/den), providing comfort and convenience. Downstairs, you'll find an additional bedroom with the potential for a fourth bedroom (non-conforming due to lack of window) can be used as an office, a sewing/hobby room, offering flexibility and ample space for your needs.This unit underwent extensive upgrades during its construction, including hardwood floors, a solar tube in the ensuite bath, an extra-large hot water tank, and elegant rod iron railings. The kitchen is a chef's dream, featuring beautiful granite countertops, an upgraded island, and top-of-the-line appliances, making it the perfect space for culinary adventures and entertaining guests. Beyond the luxurious amenities, this property offers a lifestyle of tranquility and convenience. Nestled in a friendly neighbourhood, it provides a quiet retreat while being close to everything you need, including highways and all amenities. Don't miss the opportunity to make this beautiful spot your new home, where every day feels like a peaceful getaway. Schedule your viewing today and experience the epitome of upscale living! **** EXTRAS **** Condo Fees Rmrks:Exterior Maintenance; snow clearing/grass cuttingCondo Fees Incl:Building Maintenance, Common Elements, Ground Maintenance/Landscaping, Parking, Snow Removal (id:37087)
Exp Realty
30 Butler Drive
St. Thomas, Ontario
Welcome to this charming family home, nestled in a quiet and highly desirable neighbourhood. This two-story gem with a double car garage, provides ample room for a growing family. With a thoughtfully designed layout, the main floor features separate living and dining areas, renovated kitchen with gas stove (2018), and an expansive family room with gas fireplace. Accessible from the family room is the enormous backyard, with a large deck that overlooks the 18x36 inground pool (pump and liner replaced 2018). On the 2nd floor youll find 4 bright and spacious bedrooms, and a convenient and functional 5-piece split bathroom. The finished basement offers additional space for recreation and storage, ensuring ample room for all your needs. Recent updates include; furnace and AC (2021), 100 amp panel (2018), hot water tank owned (2021). (id:37087)
Blue Forest Realty Inc.
5 - 3232 Montrose Road
Niagara Falls, Ontario
Welcome to the epitome of tranquil living at ""The Towns at Mount Carmel,"" nestled in the highly coveted locale of Mount Carmel in Niagara Falls! Here, you'll find the perfect blend of serene seclusion and convenient accessibility, with major highways, parks, shopping hubs, and all essential amenities just moments away. Step into luxury as you explore this expansive bungalow townhome, offering a modern and inviting ambiance flooded with natural light. Marvel at the soaring ceiling heights that enhance the already generous sense of space, creating an atmosphere of comfort and relaxation. Designed for seamless entertaining, the open-concept layout beckons you to gather with loved ones in style. Every detail has been meticulously maintained, ensuring a pristine environment for cherished moments with family and friends. Indulge in outdoor living at its finest with your choice of a covered back deck or a separate concrete patio, both ideal settings for enjoying the tranquility of your surroundings. The lovely backyard space, partially fenced for privacy, provides a picturesque retreat for outdoor enjoyment. Convenience meets functionality with a 1.5 car garage, offering ample space for parking and storage. Don't miss your chance to experience the pinnacle of modern living at ""The Towns at Mount Carmel."" Schedule your private tour today and discover the lifestyle you've been dreaming of! (id:37087)
Keller Williams Complete Realty
5385 Twidale Avenue
Niagara Falls, Ontario
Beautiful Fully Renovated Home. Completely Turnkey. Just Pack Your Bags & Move In!!! Perfect For Someone Seeking A Cozy Bright Space With Modern Updates. The Main Floor Features A Kitchen With Breakfast Bar, Large Living Room, Bedroom & 4 PC Bathroom. The 2nd Floor Boasts A Spacious Modern Primary Bedroom Retreat With Large 3 PC Ensuite. Use Your Imagination To Create The Perfect Recreation Room In The Open Concept Lower Level With High Ceilings. Relax On The Front Porch Or Large Back Deck & Enjoy The Lovely Landscaped Backyard. Newer Items Include: Appliances, CAC, Steel Roofing, Kitchen, Bathrooms, Interior & Exterior Doors, Electrical, Pot Lighting, Flooring, Plumbing, Insulation, Windows, Trim, Sump Pump, Weeping Tile, Vinyl Shed, Front Porch & Back Deck. Parking For 3 Cars. Fabulous Location Near Valley Way Park & Public School, Shops & Restaurants & Many Of Niagara Falls Amenities. This Is An Exceptional Move-in Ready Home. Perfect For Anyone! **** EXTRAS **** Whether as a home for yourself or for an investment property this home is perfect. No fuss. No muss. Move-In Ready. Neighbors are really nice. (id:37087)
RE/MAX Rouge River Realty Ltd.
20 Valderrama Lane
St. Thomas, Ontario
Welcome to your dream home in Shaw Valley, boasting 5 beds & 4 baths a perfect blend of luxury & functionality. Stunning curb appeal, w/ a harmonious mix of brick, wood-tone siding, & natural stone, sets off an inviting covered front porch, demonstrating impeccable design. Inside, the open-concept boasts 9 ft ceilings, recessed lighting & plenty of natural light, creating a warm & welcoming atmosphere. The living rm, w/ its built-in cabinets, floating shelves, & shiplap fireplace surround, exudes contemporary charm. The chefs kitchen is equipped w/slim shaker cabinets, stacked tile backsplash, gas range w/ custom hood, stainless appliances, pantry, & large island w/seating for casual meals. In the backyard, discover a delightful oasis w/ a hot tub, spacious lawn for outdoor activities, outdoor dining area, perfect for summer BBQs & large gatherings & convenient shed for extra storage. The finished basement is an entertainer's dream, featuring a large recreation room w/ high ceilings, pool table, wet bar, & generous seating area w/ fireplace ideal for game nights, movie marathons, or relaxed gatherings. A full bath & additional 5th bedrm complete the lower level. Upstairs, 4 large bedrms each boast a walk-in closet, ensuring plenty of storage space. The primary suite is a luxurious haven w/ tray ceiling, an expansive walk-through closet featuring custom built-ins & a lavish ensuite w/ soaking tub, glass/tile shower, double vanity & private water closet. 2nd floor laundry rm adds convenience to your daily routine. Shaw Valley is known for its friendly community vibe, making this an ideal place to settle down & call home. Don't miss your opportunity, schedule your visit today! **** EXTRAS **** Negotiable: Hot Tub, Pool Table and Accessories, All TVs/ Mounts Negotiable (id:37087)
Royal LePage Triland Realty
47 Videl Crescent N
St. Catharines, Ontario
Modern 3 Bedroom Freehold Link Home with Open Concept layout on a Quiet Residential Location. Only linked with Garage. 9' Ceiling on ground floor. 33 Ft. Wide Lot. Second Floor Laundry Room. Freshly painted, brand new Berber Carpets On 2nd Floor and upper staircase. Vacant house, Move in anytime. Finished Basement with washroom. Backs Onto Wooded Area. All Amenities in the Vicinity: Shopping, School, Hospital. Massive Commercial Development Happening at Stone's Throw on the 4th Ave. Hardwood Floors on Main Floor. Close to Hwy 406. Separate Driveway, wide Garage. Gas Outlet for BBQ In Backyard. Granite Counter in kitchen. Kitchen Island. Some rooms are virtually staged."". **** EXTRAS **** Vacant House, immediate Possession available. 33 Ft. Wide Lot. Backs Onto Wooded Area. Second Floor Laundry Room. Finished Basement. Separate Driveway. Granite Working Platform in the Kitchen. Stainless Steel Appliances. No Sidewalk. (id:37087)
Homelife G1 Realty Inc.


