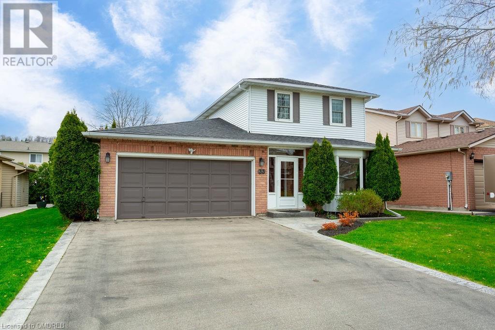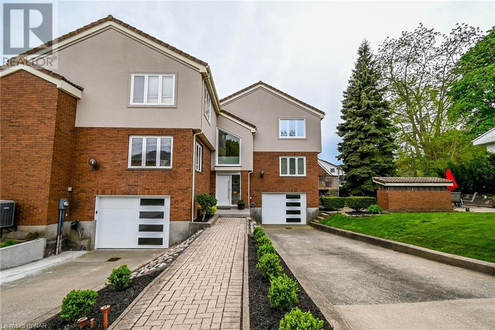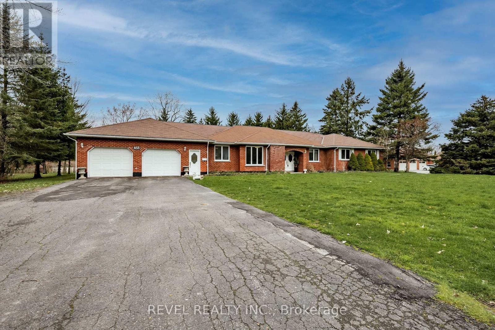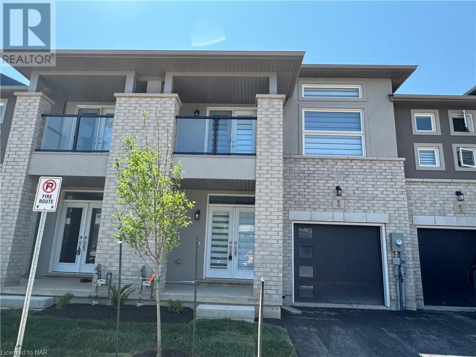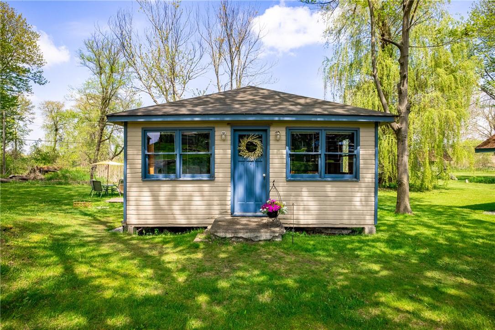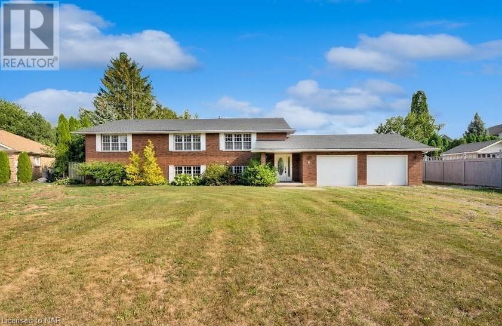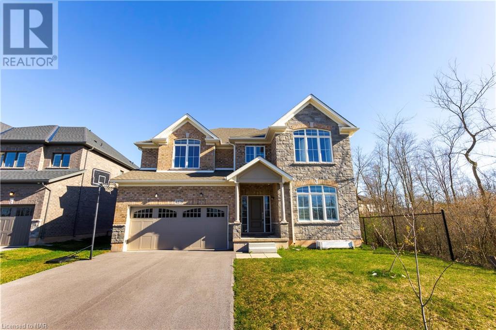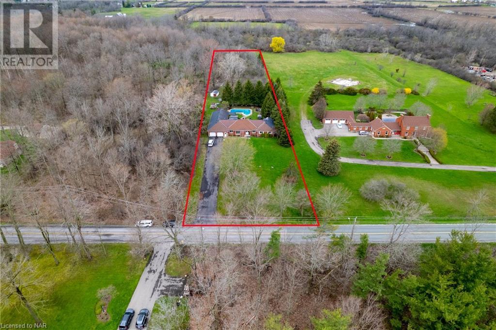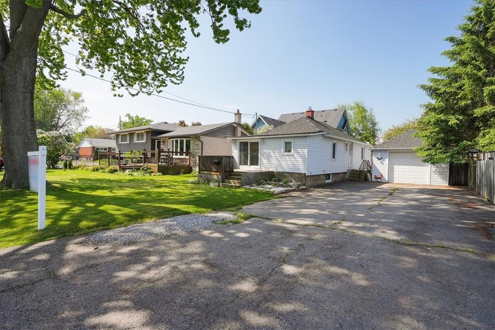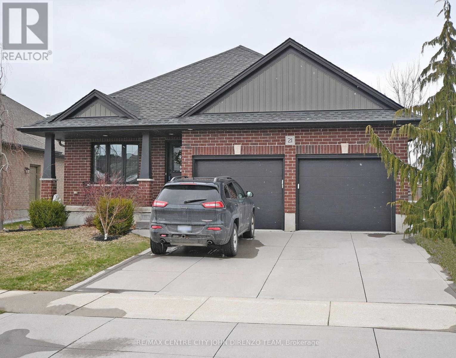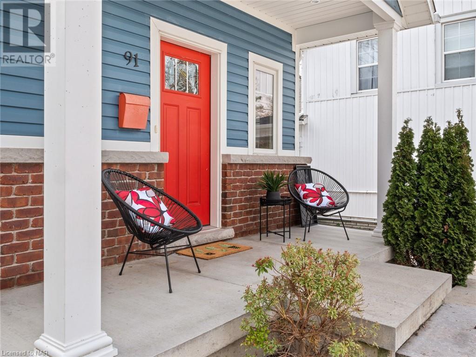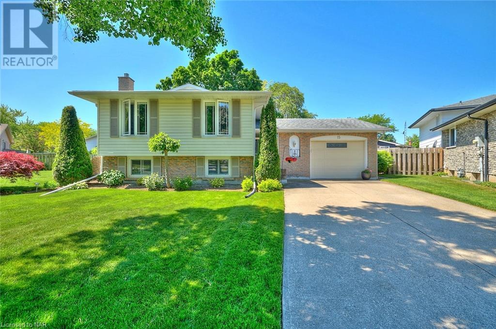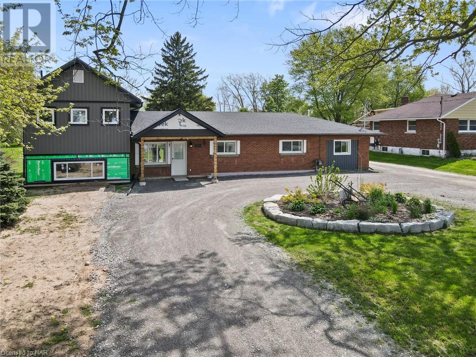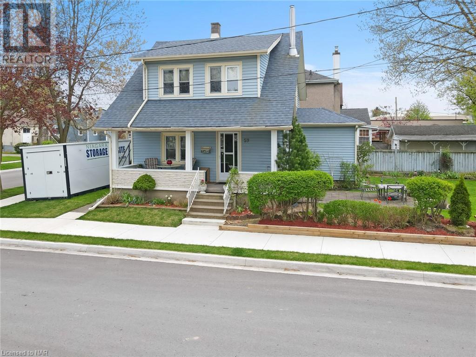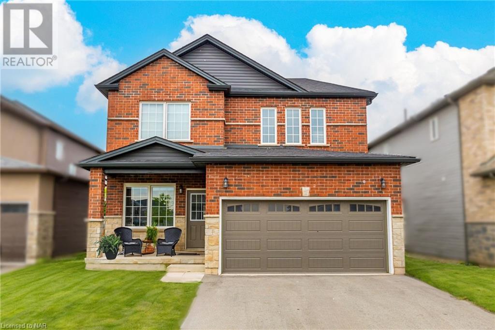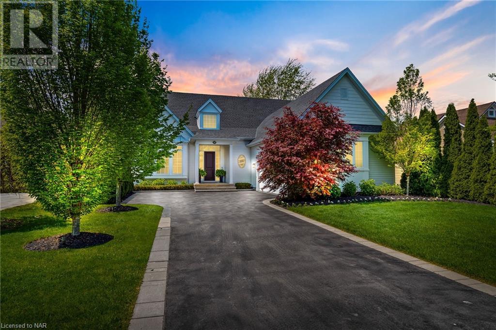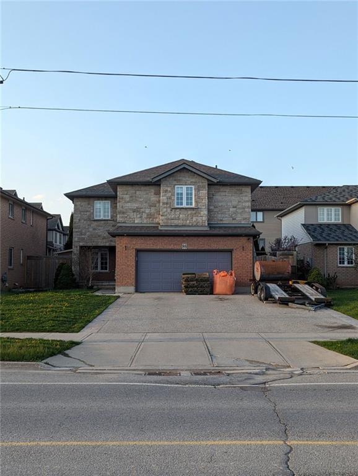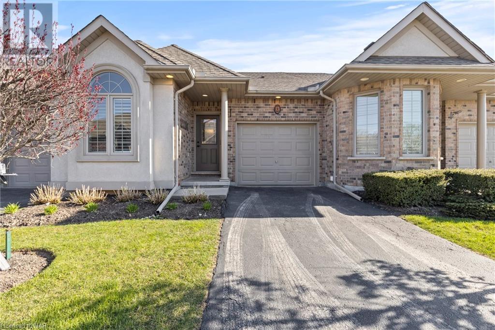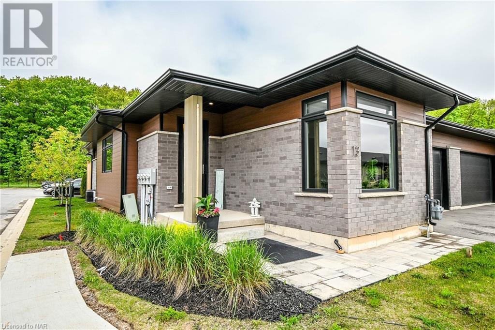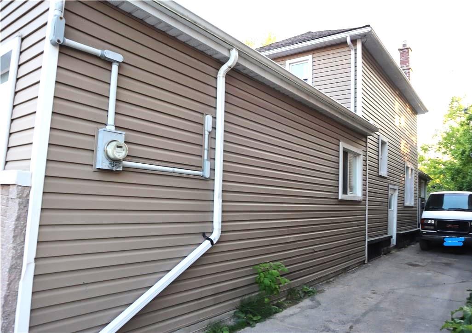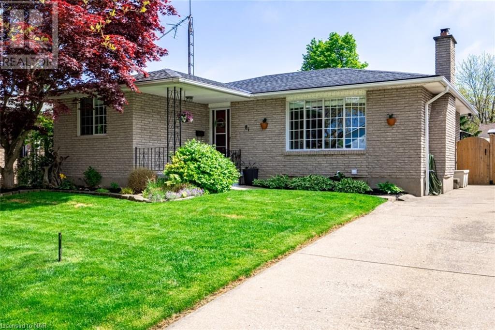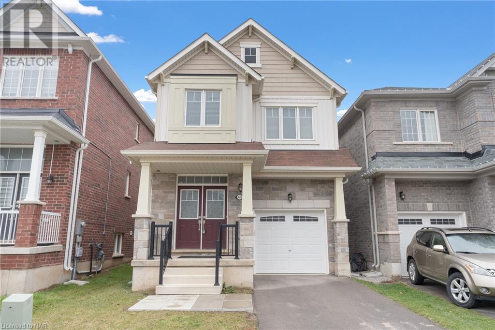49 Kenmir Avenue
Niagara-On-The-Lake, Ontario
Escape to this lavish retreat located in the prestigious St. Davids area. This luxurious home offers a break from the city hustle, inviting you to indulge in tranquility and sophistication. Custom-built 4bdrm, 5 bath estate home. Over 4,100sqft boasting high-end finishes incl Italian marble, 9 ceilings on main floor w/office, chef's kitchen, built-in appliances, custom cabinetry, pantry, island & breakfast bar. Enjoy incredible views from 12x40 stone/glass deck. 2nd level boasts 3 bdrms each w/WIC & ensuites. Primary suite w/10 ceilings, WIC, 6pc ensuite, dual vanities, designer soaker tub & shower. Lower level w/theatre, wine cellar, wet bar w/keg taps & 4th bdrm w/ensuite. W/O to outdoor patio w/built-in Sonos, 6-seater MAAX spa tub & Trex decking w/privacy screening. 2-car garage. Professionally landscaped w/in-ground irrigation. Surrounded by vineyards, historic NOTL Old Town & 8 golf courses within 15-min drive. Easy access to HWY & US border completes this perfect city escape (id:37087)
Royal LePage Burloak Real Estate Services
24 Acorn Trail
St. Thomas, Ontario
Located in the desirable Harvest Run and Orchard Park community, 24 Acorn Trail offers a scenic escape with direct access to Orchard Park walking trail that connects to Lake Margaret, Pinafore Park, and downtown St. Thomas. A mere five-minute walk away is a brand new park and playground on Empire Parkway. This five-year-old Hayhoe Home impresses with landscaped gardens and an interlocking stone walkway leading to a covered front porch. Inside, you'll find cathedral ceilings in the living room and eight-foot ceilings throughout, along with a main floor laundry/mudroom off the garage that introduces a stunning kitchen equipped with quartz countertops, updated stainless steel appliances, a modern backsplash, and a large walk-in pantry. The kitchen also features an island with plenty of room for stools, ideal for casual dining or extra seating. High-end faucets and custom cabinetry by GCW enhance the kitchen, vanities, laundry room, and bar. Off the kitchen, a two-tiered deck with a gazebo awaits in the fully fenced backyard, ideal for entertaining. The primary bedroom features a large walk-in closet and an ensuite with a glass shower. The fully finished lower level boasts premium flooring, GCW vanities, a glass shower with slate flooring, and a custom bar with GCW cabinets, alongside a third bedroom with large upgraded windows. This bungalow is perfect for retirees, first-time home buyers, and young professionals. Don't miss the chance to visit this exquisite property in St. Thomas. (id:37087)
Exp Realty
33 Merritt Crescent
Grimsby, Ontario
Welcome to 33 Merritt Cres! This home is perfect for first time buyers, families, commuters and investors! Minutes to highway access (QEW), Downtown Grimsby, great schools, shopping, restaurants, parks, trails, and more! Step into your new home and you will find hardwood floors throughout. Your updated kitchen boasts granite countertops, glass backsplash, stainless steel appliances and is open to your living & dining rooms. Get comfortable in your living room, in front of the gas fireplace or walk out to your fully fenced back yard. The main floor is complete with a powder room, and laundry room that has direct access to your double garage. Upstairs you will find three large bedrooms. Your primary bedroom boasts double closets. The second floor is complete with an updated 4pc bath. Downstairs you will find a fully finished basement complete with a fourth bedroom, rec room, workshop and plenty of storage space. Your south-west facing backyard is perfect for relaxing and entertaining, boasting a sprawling concrete patio, new shed, gardens and a bbq. It is even set up with electrical for a hot tub! Don’t let this opportunity to make this home your own pass you by - book your showing today! (id:37087)
Keller Williams Signature Realty
5109 River Road
Niagara Falls, Ontario
Unbelievable beautiful semi-detached house in the best area of the Niagara Falls. It is custmor designed and owned by the architect Gunter Sommerfeldt on 1985 as a duplex house. On the year 2009, it is be seperated to a semi-detached house. In the past 15 years, it is be updated and renovated twice. The Landscaping, the life time Marley roof, the high ceilings, the electric canopy, 2 blaconies face to the Niagara Escarpment....the list is so long! The large living room with a cozy seating area and fireplace, the slicing door brings you to the balcony. Formal dining room, kitchen with breakfast area. secong floor has two ensuites, one of them has a terrace, you can overlooking the falls and rainbow bridge, the fireworks on the weekends lighting the sky! Beasment is fully finished. One bedroom with Jacuzzi, Sauna room and shower. Lower level laundry room can walk out to the back yard. You will fall in love with the flowers and birds and sound of the water. This is a Unique property, a piece of artwork. Come to see it before it gone! (id:37087)
RE/MAX Dynamics Realty
833 Rosehill Road
Fort Erie, Ontario
Situated on 3.5 picturesque acres in a neighborhood of multi million dollar homes, this impressive ranch style, 4320 sq ft sprawling bungalow offers 4 bedrooms, 4 baths and in ground pool. Featuring open concept living, forested views, and enormous recreation area with wet bar and cozy fireplace, this one story lifestyle is perfect for family gatherings and entertaining options. With easy access to the QEW highway, the new Fort Erie high school, and located prominently on the Rosehill thruway, all of the chips align to form a winning hand with loads of potential. (id:37087)
Revel Realty Inc.
9 Mann Trail Trail Unit# 50
Welland, Ontario
The brand new, never-lived-in, Luxurious condo townhouse, 9 MANN TRAIL, is located in the highly desirable and premium neighbourhood of Welland. Fantastic Open Concept Layout, Large Living/Dining/Walk Out-to-Back Deck. The second floor includes a master bedroom with a five-piece ensuite, a laundry room, and a second three-piece bathroom, as well as two additional bedrooms. Built-in single-car garage. Located just off Niagara Street, this beautiful property is close to amenities, banks, restaurants, Seaway Mall, and Niagara College, and many more, with easy access to Highway 406. (id:37087)
Revel Realty Inc.
10340 Lakeshore Road
Port Colborne, Ontario
Discover the perfect spot for your new home or weekend getaway in this exceptional property located in Port Colborne, just steps from the tranquil shores of Lake Erie. This spacious lot features a quaint cottage, that could be refurbished for use or upgrade it to use until you are ready to build. Enjoy being a mere 3-minute drive to beautiful sandy beaches, minutes to Port Colborne Golf and Country Club, and just 5 minutes to the H.H. Knoll Marina. With close proximity to town, you'll have convenient access to shopping, dining, and the local hospital. This prime location offers endless possibilities for creating your ideal lakeside retreat. Don't miss out on making this unique property your own! Building is 30x20' Gas hook up to house. Mostly New Electrical panel and electric baseboard heaters. (id:37087)
RE/MAX Escarpment Golfi Realty Inc.
4 Merritt Circle
Niagara-On-The-Lake, Ontario
Whether your forever home, investment or luxury flip, this sprawling raised bungalow has incredible potential as a blank, solid canvas having the renovation process started for new owners to finish and bring their design dreams to life. The potential of this home is astounding and the location is unbeatable - You'll own a half acre property on a quiet, treelined crescent in Garrison Village in Niagara-on-the-Lake surrounded by new luxury construction. Walking distance to wineries, restaurants, and amenities, and only 2km to historic Old Towne with countless activities and experiences to be had! Roof recently done for you. The main floor is approximately 2200 sq ft with spacious open concept kitchen dining and living, 3 bedrooms all with walk in closets including a grand Primary suite, 2 baths, laundry, and patio doors to back deck overlooking the expansive, fully fenced park yard and in-ground pool. The lower level alone boasts 9ft ceilings and over 2000sq ft with large above grade windows, it's own open concept kitchen, dining and living area, 2 baths, laundry, 3 bedrooms all with walk in closets, plus office and entry from inside and exterior. This lower level could be a complete and spacious additional space for in-law setup, owner-occupied income potential, or fantastic additional entertaining space for hosting large gatherings of family and friends. Oversized windows allow gorgeous natural light throughout. The fully fenced back yard offers endless opportunities and could be an absolute oasis with plenty of room for relaxing and play. A spacious attached 2.5 car garage leads to mudroom, and 8+ car triple wide driveway allows ample parking. This home is a truly rare opportunity to create something spectacular on an incredible lot in the elite and exquisite Niagara-on-the-Lake. **Possible financing available from vendor, subject to approval.** (id:37087)
Peak Group Realty Ltd.
4279 Willick Road
Niagara Falls, Ontario
7 BEDROOM SHOWSTOPPER! ...Gorgeous 2 storey home with over $100,000 in high end, quality upgrades & luxury finishes throughout. S/S appliances, hot tub and so much more! Welcome to 4279 Willick Road. This 7 bedroom, 4.5 bathroom home was custom built in 2022 by Mountainview homes. Offering over 4,300 sq ft of finished living space, this wonderful home is sure to impress! Main floor features living room/office, great room with gas fireplace and vinyl plank flooring, dining room with 9’ coffered ceiling, dinette with sliding patio doors to yard, main floor laundry room, powder room and spacious eat-in kitchen with porcelain tile flooring offering centre island, quartz countertops and large pantry. Upstairs you will find a loft with skylight, 4 spacious bedrooms and 3 full bathrooms. The primary bedroom offers a wonderful space to relax and unwind. Featuring 2 walk in closets, a sitting room with a sliding door to a covered balcony and a 5 piece, spa inspired ensuite bath, complete with soaker tub, 2 sinks and a make up vanity. Second upstairs bedroom has ensuite privilege, and the third and forth bedrooms share a jack & jill bath. In the fully finished lower level, there are 3 additional bedrooms, a full bathroom, a media room and a rough in for a kitchenette. Easily create a separate side entrance for added privacy for the in-laws to come and go. Located in the Charming Village of Chippawa, close to the Chippawa Creek, boat launch and public docks, QEW, parks, dog park, shopping & amenities and close to the vibrant tourist area of majestic Niagara Falls. This grand home is located next to green space for additional privacy. ***EXTRAS INCLUDED*** S/S Appliances, California shutters, Window coverings, Hot tub, Garage door opener and remotes, Dell smart home system featuring built in speakers throughout the home, smart thermostat, automated front door panel, security camera, and so much more! Come and see everything this stately family home has to offer! (id:37087)
Century 21 Today Realty Ltd
833 Rosehill Road
Fort Erie, Ontario
Situated on 3.5 picturesque acres in a neighborhood of multi million dollar homes, this impressive ranch style, 4320 sq ft sprawling bungalow offers 4 bedrooms, 4 baths and in ground pool. Featuring open concept living, forested views, and enormous recreation area with wet bar and cozy fireplace, this one story lifestyle is perfect for family gatherings and entertaining options. With easy access to the QEW highway, the new Fort Erie high school, and located prominently on the Rosehill thruway, all of the chips align to form a winning hand with loads of potential. Make your appointment today. (id:37087)
Revel Realty Inc.
3 Pawling Street
St. Catharines, Ontario
This 2 bedroom Port Dalhousie bungalow sits on an extra wide lot on a prime street among $1,000,000++ homes. Features include: Extra large garage, parking for many cars on wide driveway, side door close to unfinished basement for rental or in-law accommodation. Gorgeous view of the lake from your front door, steps to public access. Updates include: New sewer pipes, shingles, furnace, washer and dryer. Close to wineries, markets and the heritage district. Don’t miss out on this great investment opportunity! (id:37087)
RE/MAX Escarpment Realty Inc.
21 Old Course Road
St. Thomas, Ontario
Shaw Valley, modern 2+2 bedroom brick bungalow, 3 baths, 2 car attached garage, finished lower level, approx. 2500 sq.ft. finished, gas fireplace, large rooms, concrete double drive, large lot, fenced rear, BBQ hook up on patio, large hot tub, many special features throughout, appliances included, great south side location, close to many amenities and schools, walking trails, parks & green space. Lovely home and grounds. Approx. 20 minutes south of London and Hwy #401. (id:37087)
RE/MAX Centre City John Direnzo Team
91 Main Street
St. Catharines, Ontario
This well appointed 2+1 bedroom 3 bathroom bungalow was built in 2017 & is located in the heart St.Catharines picturesque lakeside community of Port Dalhousie. 1800sqft of finished living space! High end finishes throughout this bright open concept layout, just move in! The ARTCRAFT kitchen is a chef’s dream! Quartz countertops, 6ft x 4ft Quartz island with storage, ceramic backsplash, & high end WOLF gas stove/Fisher & Paykel fridge. The kitchen is open to the main living area, complete with a floor to ceiling stone faced gas fireplace & plenty of windows. Hardwood flooring throughout the main level with ceramic tiling & granite countertops in bathrooms. Main level also features 2 bedrooms & 2 bathrooms. Large primary bedroom with 4PC ensuite. In the basement you will find double your living space. Large 27ft X 16ft rec room, 3rd bedroom, & 4 piece bath. Basement with luxury vinyl flooring throughout. All roll down blinds professionally installed. Sliding glass doors lead to your maintenance free fenced in backyard with stone paver patio areas & raised garden beds. Beautiful stamped concrete front driveway, with plenty of room for 2 cars. TWO minute walk to everything you need - the beach, Martindale Pond, top rated schools, parks, coffee shops, restaurants. The location is second to none! (id:37087)
RE/MAX Niagara Realty Ltd
15 Laguna Crescent
St. Catharines, Ontario
JUST IN TIME FOR SUMMER! Jump into a huge 16 ft x 32 ft inground pool this summer. This gorgeous, immaculate four-bedroom home is in a highly sought-after location in St. Catharines, situated on a quiet court with a large, tree court lot offering unparalleled privacy! There are many upgrades throughout, including kitchen cabinets, quartz countertops, windows, flooring, shingles, and updated bathrooms. Additional enhancements feature a replaced garage door, the exterior front door, California shutters in the recreational room, a laundry chute connecting to the basement laundry room from the main floor, and a furnace installed in 2014. The walk-up from the basement provides the potential for an in-law suite if desired in the future. The attached garage provides convenience and additional storage. Elevate your living experience and transform your summer and every season — make this dream home yours! (id:37087)
Coldwell Banker Advantage Real Estate Inc
454 Doans Ridge Road
Welland, Ontario
Wonderful opportunity to enjoy country living on gorgeous property offering renovated detached garage with heat pump for heat & air conditioning, above ground pool with 12x24 deck, two sheds one 4x8 and one 16x8, duck pond and even a deluxe chicken coop to really get your farm on! The nicely updated and renovated original home is complemented by a 1300 sq ft two story addition added in 2023 that is ready for your finishing touches. All improvements have been professionally done according to code and many improvements have been made above code. Loads of living space here ideal for the growing family or multi family situation. Unique layout with gorgeous kitchen with center island, dining and living room, 3 main floor bedrooms, main floor laundry, two lower level unfinished bedrooms plus second level unfinished master bedroom with walk in dressing room and rough in for bathroom. There is an attic that runs the length of the older half of home its 55'x 12' and has plywood floor for storage. Subfloor in addition in basement is insulated. There is gas and water hookup in the additions utility room. On demand hot water tank is owned. (id:37087)
Peak Performers Realty Inc.brokerage
59 Margaret Street
Welland, Ontario
Welcome to this sweet three bedroom, 1 1/2 bath home. Centrally found, close to all amenities. This residence boasts a serene, covered porch. The living room area is highlighted with a lovely gas fireplace and ceiling fan for your comfort. There is more than enough room for a young family to grow. Located in a quiet residential area. This property offers excellent value. Hot water tank is owned. Schedule your private showing today! (id:37087)
Peak Performers Realty Inc.brokerage
74 Bethune Avenue
Welland, Ontario
Welcome to 74 Bethune Ave in Welland’s most sought-after neighborhood. Perfect home for a family lookin for a detached homes at an affordable price with Mortgage rates predicted to go down in few days. Experience Comfort and Style with over 2,000 sq.ft. of living space, this nearly new property showcases a beautiful brick and stone exterior, rich hardwood floors throughout the main level, and impressive 9 ft ceilings. Extra windows flood both floors with natural light, creating a bright and welcoming atmosphere. The open floor plan is perfect for entertaining, paired with a chic dining area that brings a touch of elegance. Follow the stunning oak staircase to the sunlit bedrooms, each offering plenty of closet space. The master suite features a large walk-in closet and a luxurious 5-piece ensuite with a standalone bathtub, providing a private oasis. Located near the Welland Canal and Niagara College, and close to top schools, shopping, and dining, with convenient access to the 406 highway. A double-car garage adds practicality to its charm. Don’t miss out—book your viewing today and step into your dream home! (id:37087)
Cosmopolitan Realty
747 Green Street
Niagara-On-The-Lake, Ontario
WELCOME TO 747 GREEN STREET - where luxurious living meets the outdoors. This custom 4 bedroom, 3 bath Gatta built home offers 3,300 sq ft of carefully curated living spaces. An architectural gem with thoughtful design that is styled to bring the idyllic back yard park setting into your living room. As you enter the home you can’t help but be impressed. The soaring 15’ ceilings are framed with a wall of windows to seamlessly bring the outdoors in, and the wide plank white oak floors add quiet elegance to your rooms. AN ENTERTAINERS DELIGHT. Of course, the heart of every home starts with the kitchen. The modern simplicity of Italian inspired cabinetry, top end appliances and expansive quartz counters are framed by an 8’ island with seating for six. Your choice of indoor or al fresco dining is just steps away. Before and after dinner, you and your guests can relax in the spacious Great Room which flows into a spectacular 3 season screened lanai. Pull back the 15’ wall of ultra high sliding doors and bring the outdoors inside. On quieter nights with the family, curl up by the fire to read a book or relax and watch the sunset across the manicured park lawns. Your primary suite is a private sanctuary. Wake up to enjoy relaxing views of your gardens framed by 5 acres of landscaped park land. Your luxurious ensuite has it all; a large walk-in shower, spa inspired soaking tub private water closet, heated floor, and double sinks with expansive counters, designed for sharing. This home is nestled in a quiet neighbourhood of the Old Town, away from the hustle and bustle of traffic passing through Town, but yet just minutes away from everything that Niagara-on-the-Lake offers – fine dining, theatre, music venues, wineries, scenic walking trails, bike trails, golf and tennis. Who said we can’t have it all! (id:37087)
Bosley Real Estate Ltd.
86 Highland Road W
Stoney Creek, Ontario
Welcome to this great home on Stoney Creek Mountain, one of Hamilton's most sought after and growing neighbourhoods. From the moment you walk through the door you can feel just how spacious this home is. With nearly 2300sqft on the first and second floor and a finished basement that adds another approx 1100sqft there is room for all the family. There are five bedrooms on the second floor and a total of five bathrooms in the home as well as another bedroom and a great entertainment space in the basement. The kitchen was replaced in 2023 and makes for a great space for the most discerning of cooks. With a large living room and dining room there is plenty of space to welcome your guests. So don't wait too long. Homes with this much space are rare and get snapped up quickly. (id:37087)
Zolo Realty
8918 Sodom Road Unit# 13
Niagara Falls, Ontario
Open House May 19th and 20th: 2PM-4PM Welcome to your perfect carefree lifestyle in this charming bungalow townhouse nestled in the picturesque village of Chippawa, Niagara Falls. Ideal for downsizing seniors or busy professionals, this property offers convenience, comfort, and serenity. Situated just a 5-minute walk from the tranquil Welland River, where boats dock peacefully, or a short 5-minute drive to the breathtaking Niagara Falls, this location offers the best of both worlds. Step inside to discover a cozy living space featuring hardwood floors throughout the open-concept living room and kitchen, adorned with stylish fixtures. Imagine yourself unwinding by the natural fireplace on a chilly winter evening, sipping a cup of coffee and enjoying the warmth of the flames. This two-bedroom townhouse has been lovingly maintained by the same owner since 2014 and boasts fresh paint throughout, creating a welcoming atmosphere. One of the many perks of this property is the inclusive condo fee, covering high-speed internet, water bills, and all exterior maintenance, allowing you to truly relax and enjoy your downtime, even on snowy storm days, while the fireplace crackles in the background. The unfinished basement offers unlimited opportunities to add your personal touch and create additional living space or features to suit your needs. The appreciation value of this area is evident, with the upcoming completion of the $3.6 billion Niagara South Hospital in 2028, just a 10-minute drive from Chippawa. Don't miss out on this incredible opportunity to own a piece of this thriving community. Schedule your viewing today and envision your future in this wonderful home. (id:37087)
Cosmopolitan Realty
300 Richmond Street Unit# 13
Thorold, Ontario
All units in this complex are bungalows designed to appeal to those seeking a luxurious, easy-living setting—perfect for professionals or downsizers. A distinctive contemporary aesthetic, this End unit boasts an expansive floor plan, and one of the largest, spanning over 1500 square feet. Its sleek design showcases premium finishes, including high-end paneled appliances. Main floor laundry room. Primary bedroom with ensuite and walk-in closet. This End unit receives South and West sun exposure, providing great natural light in the afternoon. Additionally, it is set back and backs onto Richmond Woods. In my opinion, this End unit has the best backyard because it has the deepest greenspace, and backs onto Richmond Woods giving you great view from your covered deck. Basement has a good size window, a bathroom rough in and partially framed sections with receptacles and lighting. (id:37087)
Royal LePage NRC Realty
577 King Street
Welland, Ontario
Located across the General Hospital in Welland, the 3-bedroom house with a commercial unit at the front. Many updates in recent years such as: brand new kitchen, new appliances. Both washrooms have been updated with all new washroom fixtures and amenities. Deep lot with 1.5 detached car garage at the back. The three-level roof has been replaced in stages 8, 10 and 14 years. New flooring throughout. Close to all amenities and new development sites within walking distance. This spacious home is ideal for living accommodation and business under the same roof. Being on commercial zoning allows for many uses. Great income potential as well. (id:37087)
One Percent Realty Ltd.
81 Cindy Drive
St. Catharines, Ontario
Ideally located in a very desirable neighborhood, on a tree lined street, just minutes from Lake Ontario and Sunset Beach, is this well maintained 2 + 2 Bedroom, 2 Bath, Brick Bungalow. All that serenity is complimented by a wonderful backyard patio area and in-ground swimming pool. On cooler evenings or for those extra-quiet desired nights, time can be enjoyed in the light filled 4-season sunroom. Interior features of this relaxing North End home include: a cozy kitchen with quartz countertops, and breakfast bar; a dining room offering sliding glass doors that lead directly to the rear-yard patio, allowing ample natural light into the home; and a lovely living room that features a wood burning fireplace and large bay window. Also on the main floor are 2 bedrooms and a nicely updated 4 piece bath. The lower level living space is fully finished, with a rec room area, 2 bedrooms, and 3pc bath. The property has great curb appeal, is fully landscaped, and has a concrete driveway offering parking for 3 cars. Evening walks can be highlighted by taking in some of the most spectacular sunsets you will ever see as the easily accessible Lake Ontario Shoreline Trail is just minutes away(300 meters). BONUS ~ Sunset Beach is just a 3 minute drive away. Note - New pool liner installed May 2024, pool is solar panel heated. Treat yourself, and enjoy all the charms of north end St. Catharines living here at 81 Cindy Drive. This may be the one!!! (id:37087)
Century 21 Today Realty Ltd
8633 Sourgum Avenue
Niagara Falls, Ontario
Looks almost new!!! Bright and open 4 bedroom, 2.5 bath, detached home in super high demand and fast-growing south end of Niagara Falls! This home features a ton of upgrades: stone, brick and designer vinyl exterior facade, 9 foot ceilings, polished wood flooring and fireplace in the living room, stainless appliances, potlights and island in the open-concept kitchen overlooking the dining and living combo. Beautiful oak staircase leads you to the second level with spacious bedrooms, 2 full bathrooms and convenient laundry room. Some more extras include a paved driveway, fenced yard, single car garage and driveway parks 2. Located in the family focused Empire community with schools, parks, and every imaginable amenity- where further growth continues. (id:37087)
Revel Realty Inc.




