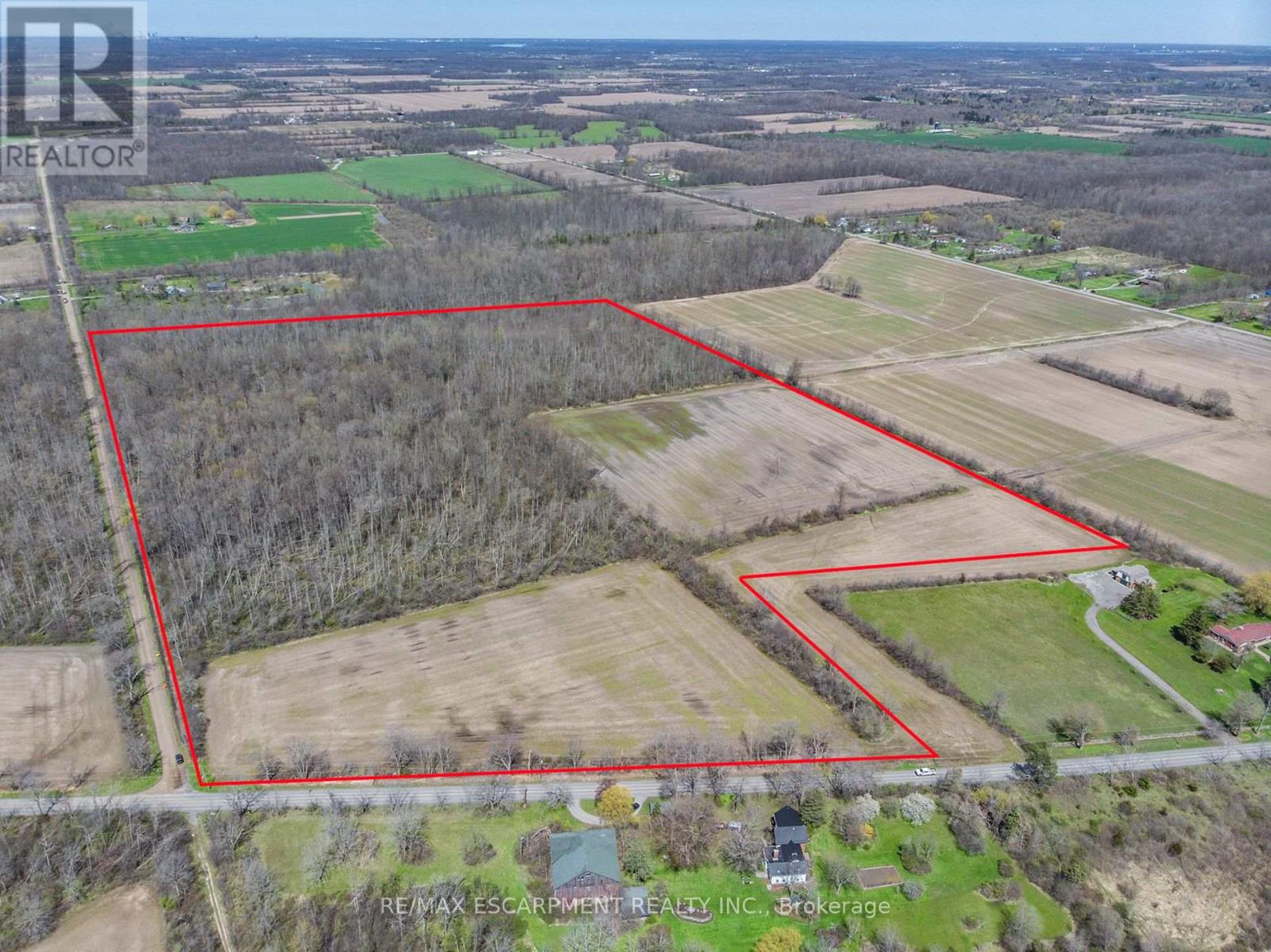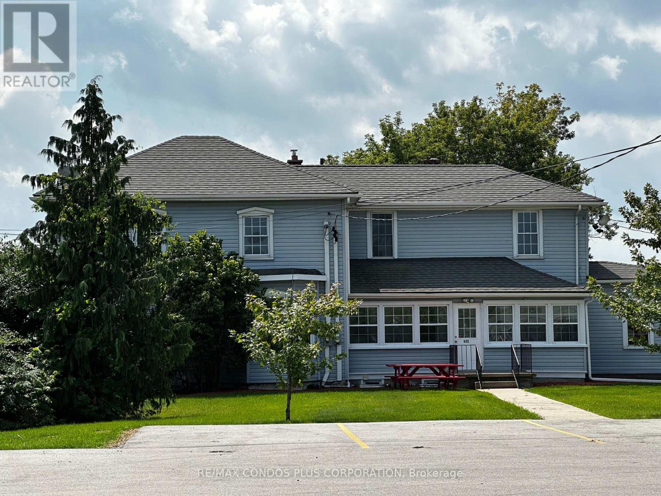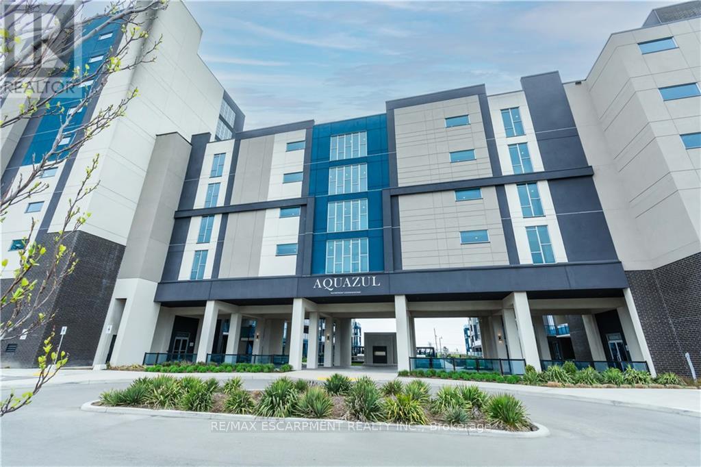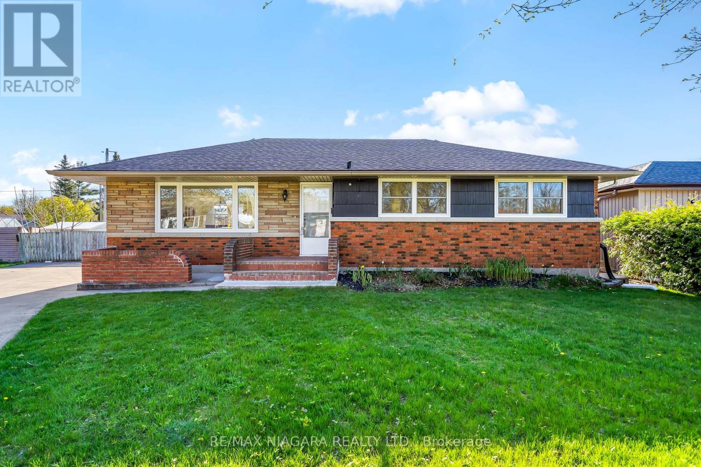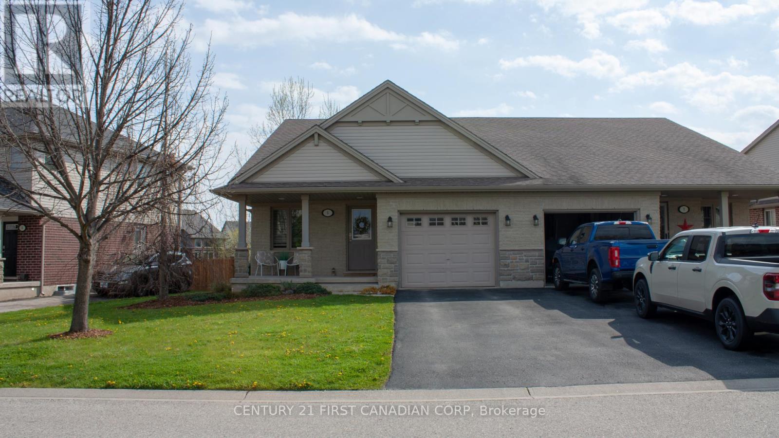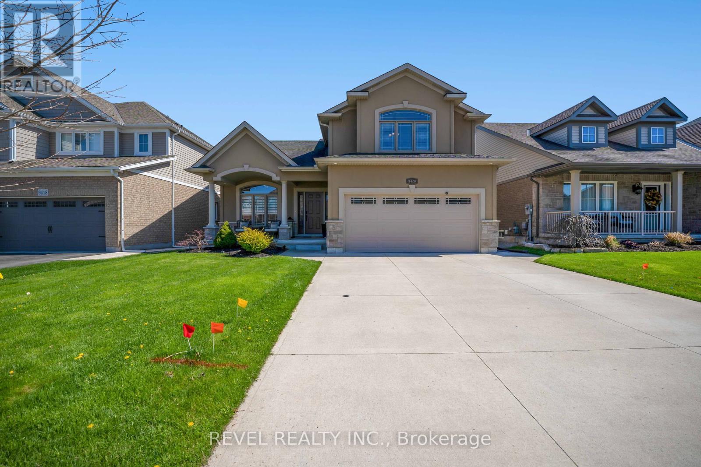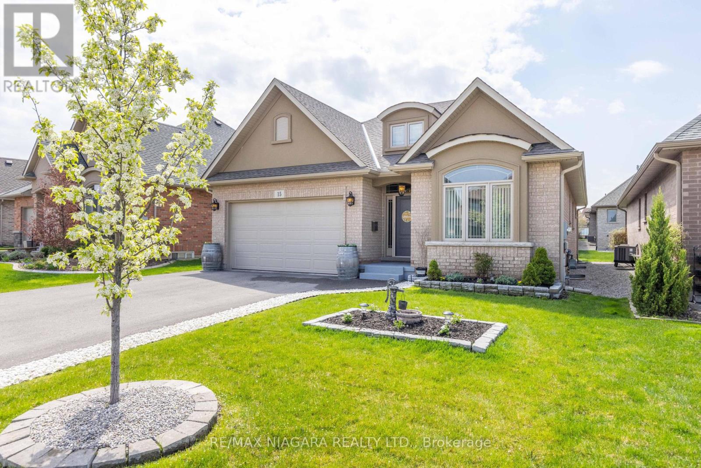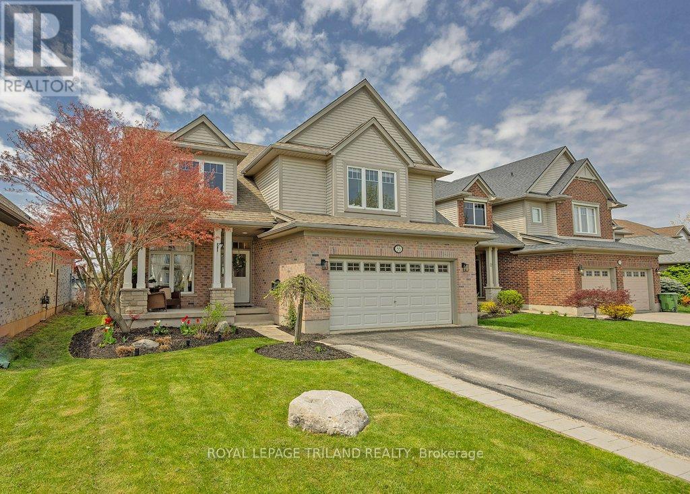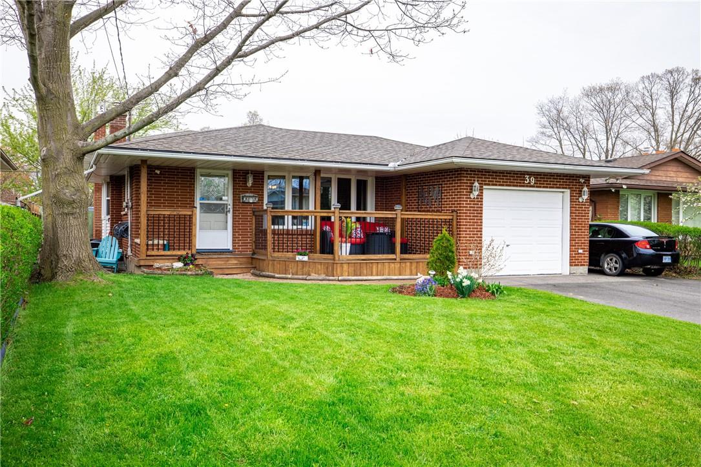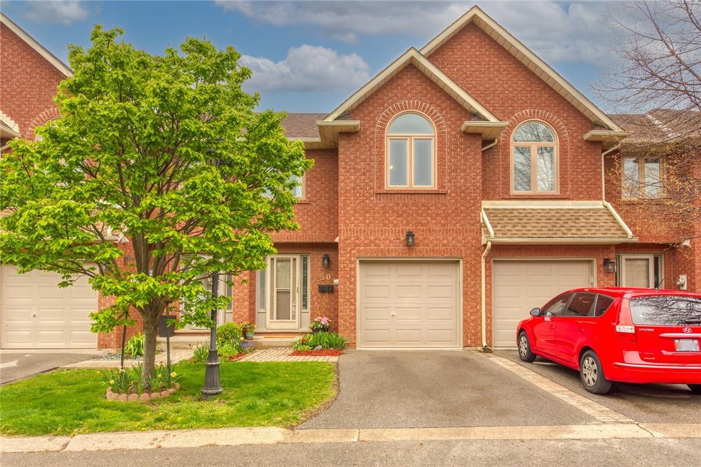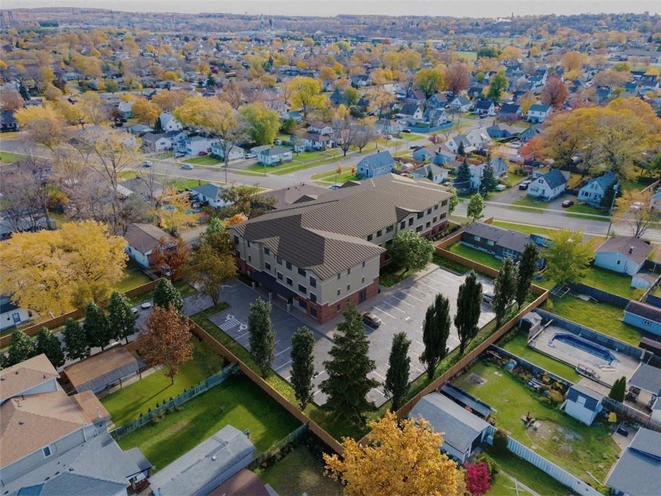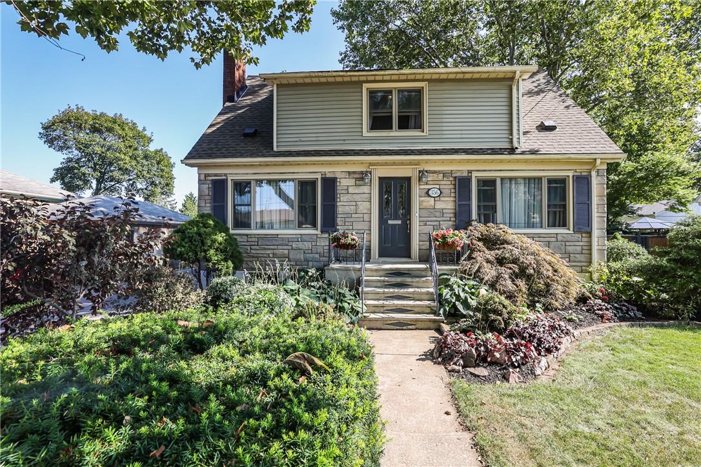Lot 33 Conc 1 Sherkston Rd
Fort Erie, Ontario
Check out this GREAT opportunity at a GREAT price. 64 acres of land available, 16 of it is farmable/agricultural and you can plant and grow anything that is able to be grown in Ontario. Currently it is being leased by a local farmer on a year to year lease for some extra income. This land does have protected wetland area, that can not be built on but there is still plenty of land for multiple opportunities. Due diligence required depending on your desired use of the land. (id:37087)
RE/MAX Escarpment Realty Inc.
#3 -758 Niagara Stone Rd
Niagara-On-The-Lake, Ontario
Students Welcomed In This Beautiful 2 Storey Home Featuring 2 Available Fully Furnished And Spacious Bedrooms With Plenty Of Natural Light! Shared Kitchen, Living Room, And Dining Room. Water, Hydro, Gas & Wi-Fi are included! Coin Laundry At Your Disposal. Less Than 15-minute drive to Niagara College, Outlet Collection at Niagara, Walmart, Restaurants, And More! Amazing Space In An Excellent Location Ready To Move In And Enjoy! Students Can Purchase A Fare For Demand Transit. (id:37087)
RE/MAX Condos Plus Corporation
#609 -16 Concord Pl
Grimsby, Ontario
Welcome To This Gorgeous 1 Bed+Den, 1 Bathroom Condo With Ensuite And Walk In Closet, Located In The Aquazul Waterfront Condominiums. Building 1 With A Stunning Private Balcony Pool View. This Unit Features An Open Concept Layout, Kitchen With Stainless Appliances, And Laminate Flooring Throughout. This Four Year Old Condo Offers Breathtaking Views Of Lake Ontario And The Niagara Escarpment. Enjoy All The Quality Features Including 9ft Ceilings, Floor To Ceiling Windows Providing Tons Of Natural Lighting, In-Suite Laundry, All The Amazing Amenities Such As The Heated Outdoor Salt Water Swimming Pool, Barbecue/Seating Area, Electric Car Plug In Stations, Bicycle Storage, Media Room, Fitness Facility, Billiards Room, Party Room, Games Room, And A Short Walk To The Beach. The Condo Has Easy Access To The QEW And Close To Many Niagara Region Wineries. Underground Parking Space And Storage Locker. Dont Miss This Amazing Find. (id:37087)
RE/MAX Escarpment Realty Inc.
41 Woodelm Dr E
St. Catharines, Ontario
Step into luxury with this tastefully renovated brick bungalow that exudes charm and elegance from the moment you arrive. Offering a seamless blend of modern updates and classic appeal, this home is sure to impress even the most discerning buyers. Boasting 3 bedrooms on the main floor and an additional bedroom in the lower level, along with 2 beautifully appointed bathrooms, there's plenty of space for the whole family to spread out and enjoy. The separate entrance to the lower level makes it ideal for an in-law suite or additional rental income unit, providing endless possibilities for versatility and convenience. Situated in the sought-after north end of St. Catharines, this home offers easy access to great schools, beautiful parks, convenient transit options, and major highways including the QEW and Welland Canal. Whether you're commuting to work or exploring all that the area has to offer, you'll love the convenience of this prime location. Don't miss out on the opportunity to make this house your home. Schedule your private showing today and discover why 41 Woodelm Dr is the perfect place to call home. But hurry - homes like this don't stay on the market for long! (id:37087)
Exp Realty
5 Alderwood Crt
St. Thomas, Ontario
WOW!! This home has it all, from front to back. Start your day on the covered front porch enjoying your coffee, on this quiet, neighbour friendly court.Step into the beautiful main floor open concept living room, dining room and kitchen. You will be impressed with the details in this home which boasts a stunning coffered ceiling in the kitchen. Upstairs, there are 2 spacious bedrooms ,a 4 piece bathroom, walk in closet as well as closet ready to go for a stackable washer and dryer.The lower level has a large bedroom, 3 piece bathroom and a large family room. Lots of natural light as this is a walkout to the backyard.The basement level has a laundry area and plenty of storage. Finish your day enjoying the private fenced backyard, backing on to a conservation area with a pond.Not only is this an immaculate, well cared for home, it is in a fabulous ""family friendly neighbour hood"", close to great schools, numerous parks, hiking trails, and a new outdoor sports facility. easy commute! (id:37087)
Century 21 First Canadian Corp.
9428 Hendershot Blvd
Niagara Falls, Ontario
Discover serene privacy in this stunning multi-level home in prestigious Fernwood Estates, featuring no rear neighbors and a beautiful ravine lot. Spanning 3000 sq ft, it includes 3+1 bedrooms and 2.5 bathrooms. The open-concept main floor showcases vaulted ceilings, natural light, and pristine hardwood floors. The expertly crafted oak staircase leads to a master retreat with a luxurious 5-piece ensuite, dual walk-in closets, and a soaker tub.The kitchen offers extensive cabinetry, a central island, granite countertops, and high-end KitchenAid appliances, opening to a covered deck and lush backyard, ideal for entertaining. The lower level features a cozy family room with a gas fireplace, an additional bedroom and bath, and a walkout to a patio perfect for gatherings. The home also includes a versatile finished basement space and a cold cellar. (id:37087)
Revel Realty Inc.
15 Berwick Tr
Welland, Ontario
QUALITY BUILT BY AWARD WINNNG LUCCHETTA HOMES! Located in the highly sought-after Hunters Pointe community just steps from the Welland Canal, residents enjoy exclusive access to a wealth of amenities. This gorgeous, all brick bungalow is 7 years young and has been immaculately maintained by the original owners. Ideal for the growing or multi-generational family, this home is fully finished from top to bottom with over 2600 sqft of finished living space, 5 bedrooms (2+3), 2 full baths and a double car garage. The open concept main floor features 2 bedrooms including a primary suite with walk-in closet and private ensuite with 3-piece tiled shower plus spacious eat-in kitchen with stainless steel KitchenAid appliances included, quartz countertops, kitchen island, dining area with sliding door walk-out to your rear yard plus family room with electric fireplace and TV included. Basement level has been professionally finished by the builder and features 3 additional bedrooms including one with potential for a walk-in closet, an additional room ideal for crafts/hobby/office plus a spacious rec room area with big & bright windows throughout. Discover the perfect blend of convenience and luxury at Hunters Pointe with full access to the Community Clubhouse offering an indoor pool, hot tub, sauna and gym plus a community room, party room and library all included in the low monthly fee of $262.00. Outdoor activities offer pickleball courts, tennis courts and horseshoes. The association fee also includes grass cutting, snow removal to your front door, in-ground sprinkler system and a monitored security system. All kitchen appliances plus washer & dryer included. Conveniently located near the upcoming state of the art Niagara South Hospital, world renowned wineries and beautiful Niagara golf courses. Quick & easy access to the 406 highway, shopping, groceries, restaurants, pharmacies, banking and more. Quick closing available! (id:37087)
RE/MAX Niagara Realty Ltd.
55 Penhale Ave
St. Thomas, Ontario
This spacious two-story home boasts 3+1 bedrooms, one and a half baths, and a double-car garage. Inside, the main floor features a vaulted ceiling in the great room, complemented by a cozy gas fireplace and LVP flooring. The kitchen with quartz countertops (2024), adds a touch of luxury to your culinary adventures and includes a convenient pantry for extra storage. Upstairs you will enjoy the size and elegance of the primary bedroom with large walk-in closet and beautiful window bench. Two other bedrooms, a sitting area and a 4pc bath. The lower level is beautifully finished, offering a large recroom and a separate hobby room as well as storage and rough in for future bathroom. Enjoy the privacy of a fenced backyard, complete with a shed and covered back patio, perfect for outdoor entertaining. Notable features: Furnace 2021, shingles 2016, updated flooring in great room and primary bedroom and freshly painted. Situated in the sought-after Mitchell Hepburn school district, and close to parks, this home offers the perfect blend of comfort, convenience, and style. Welcome Home! (id:37087)
Royal LePage Triland Realty
39 Dunvegan Road
St. Catharines, Ontario
Step into a world of charm and modern convenience with this delightful three-bedroom home, nestled within a serene, tree-lined neighbourhood that's perfect for both first-time buyers and growing families. As you approach, the large front deck invites you to enjoy peaceful mornings and relaxed evenings amidst the natural beauty of your surroundings. Upon entering, be greeted by the warmth of an open concept living and dining room, bathed in natural light from the large front window. This space is tailor-made for hosting friends or simply unwinding with loved ones. The modern and bright kitchen, complete with an eating area where casual meals and heartfelt conversations will become part of your daily routine. Family time is redefined in the large cozy family room, boasting a stunning stone gas fireplace to keep you snug on chilly nights, complemented by large windows that frame your lush backyard oasis. A dedicated recreation room awaits your leisure activities, featuring a pool/ping pong table, plus a vintage bar that adds a touch of nostalgia to your entertainment options. Outside, the private garden is a retreat, complete with an entertainment area and a pool that promises endless summer fun for the whole family. An oversized garage, with ample space for parking and a workbench. This home is more than just a place to live, your future is bright here, amidst the harmony of a mature neighbourhood and the boundless potential of a home that truly has it all. (id:37087)
RE/MAX Escarpment Golfi Realty Inc.
502 Barton Street, Unit #30
Stoney Creek, Ontario
Introducing a charming retreat nestled in Stoney Creek in the Victorian Village Condo Complex. This spacious 3-bedroom, 2.5-bathroom condo townhouse offers the perfect blend of comfort and convenience. Boasting a prime location, this home provides easy access to highways for effortless commuting. Step inside to discover a thoughtfully designed interior featuring newer wide plank laminate flooring on the main level. The elegant living room welcomes you with a Bay window and a cozy two-sided fireplace, seamlessly connecting to the dining area, perfect for entertaining guests. Prepare to be pampered in the luxurious ensuite bath, complete with a relaxing soaker tub and separate shower. The primary bedroom offers ample space and convenience with its large walk-in closet. The 2nd bedroom also has a walk-in closet. Experience comfort and peace of mind with the recent upgrades including a new furnace and air conditioner installed in November 2019. Enjoy the privacy of a fenced yard backing onto green space, providing serene outdoor space. With condo fees being very reasonable, this home offers exceptional value. Additional features include inside entry to the garage and a quiet complex with ample visitor parking. Don't miss out on this opportunity to call Victorian Village your new home! (id:37087)
Royal LePage State Realty
33 Rockwood Avenue
St. Catharines, Ontario
33 Rockwood Avenue represents a unique medium-density infill development opportunity. The vendor have assembled over the course of time five properties which as resulted in a fantastic 0.97 acre site now has site plan approval for a 3-story, 35-unit (17 twobed/ two-bath units which are about 900 sf on average and 18 one-bed/one-bath units which are about 625 sf on average, with all units featuring additional den space) condo building but would make great purpose built rental project. The building comprises 36,177 square feet of gross floor area, offering a potential developer a comparatively quick “to market” time horizon in an established residential neighborhood. An abundance of excellent amenities and lifestyle features within walking distance make this site desirable for condo buyers and tenants. (id:37087)
Colliers Macaulay Nicolls Inc.
356 Linwell Road
St. Catharines, Ontario
IN DESIRABLE NORTH END ST. CATHARINES … Nestled a PREMIUM 80’ x 125’ property at 356 Linwell Road in St. Catharines, find this FULLY FINISHED, 3 + 1 bedroom, 3 bathroom home with IN-LAW POTENTIAL and STUNNING YARD! Main level offers a sunlit living room with crown moulding and fireplace, formal dining room, spacious kitchen with modern updates ~ hexagon backsplash and painted cabinetry, stainless steel appliances and WALK OUT to gorgeous back yard haven! 2-pc bath PLUS MF family room (or extra bedroom!) complete the main level. A few steps down, WALK OUT to the PRIVATE and beautiful yard with ON-GROUND pool surrounded by iron fence and newer decking (2020), multiple patio sitting areas, mature trees & gardens. UPPER LEVEL features three big bedrooms and a gleaming, fully tiled 3-pc bath. FINISHED LOWER LEVEL offers IN-LAW POTENTIAL ~ recreation room, office/craft room, ADDITIONAL BEDROOM, plus XL TILED 4-pc bath w/soaker tub & walk in shower. DETACHED GARAGE, garden shed, private double drive. UPDATES include asphalt driveway 2020, A/C 2019, electrical panel 2019, roof 2015, side fence, pool liner. Close to great schools, parks, walking trails, dining, shopping, and easy highway access. CLICK ON MULTIMEDIA for video tour, drone photos, floor plans & more! (id:37087)
Keller Williams Complete Realty


