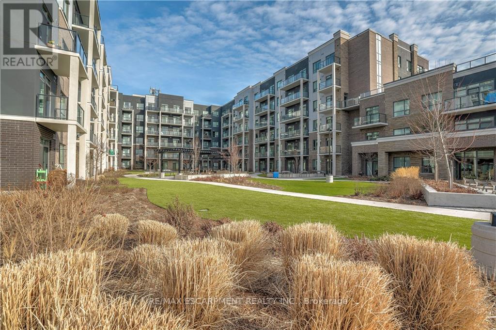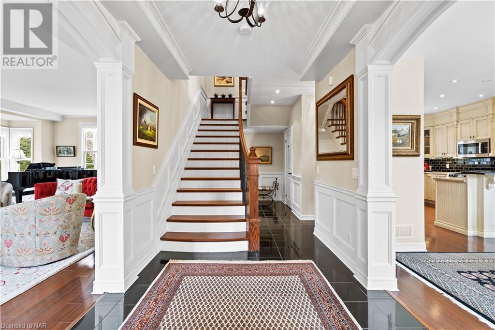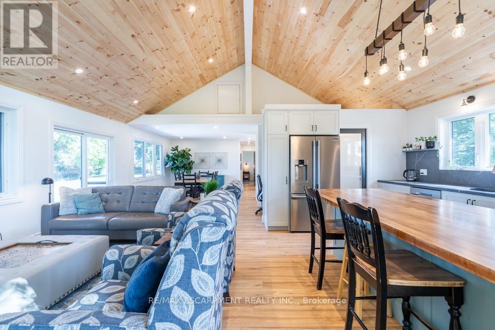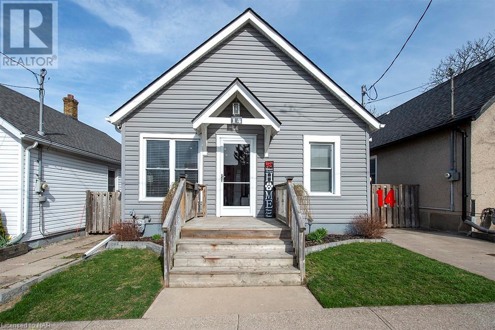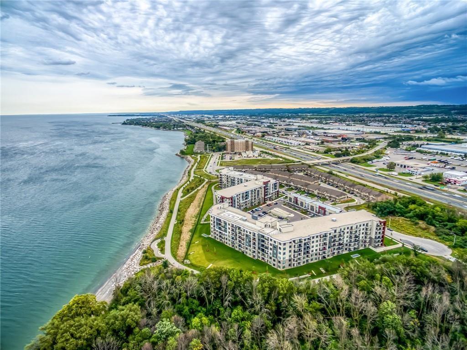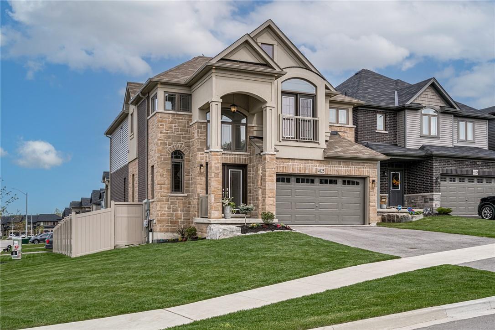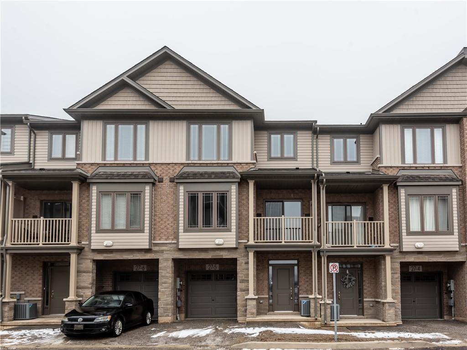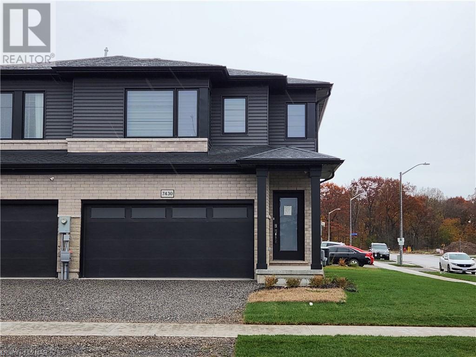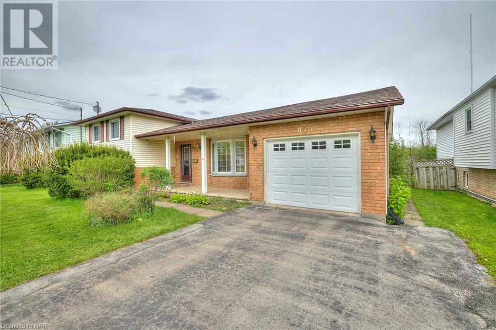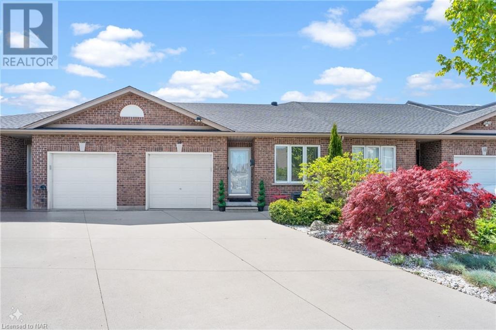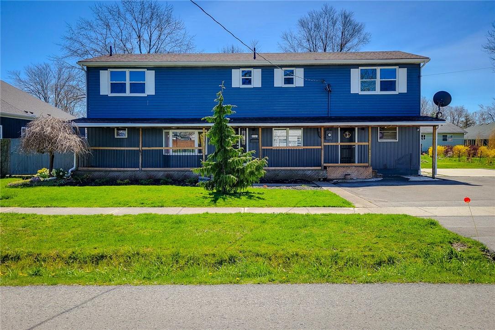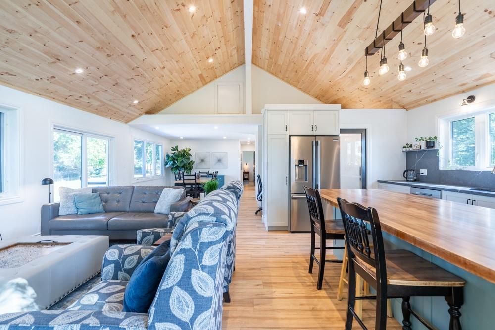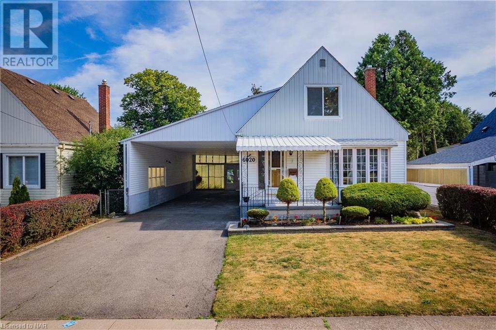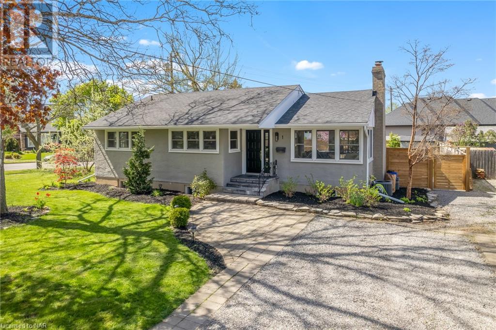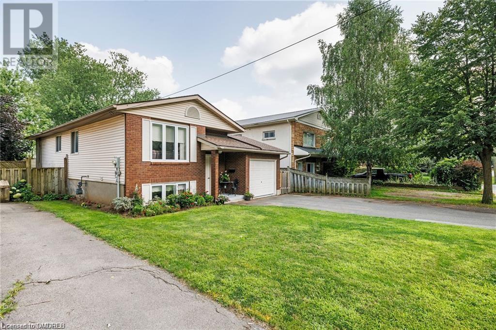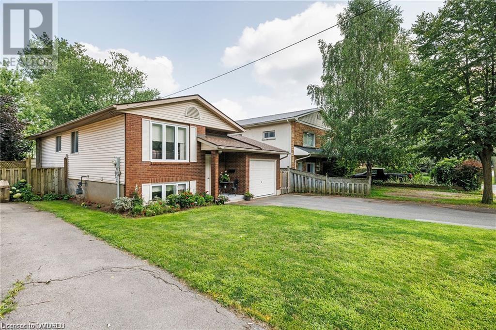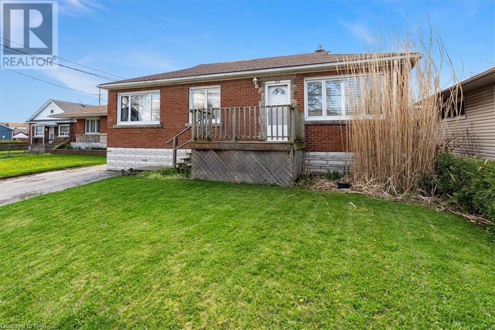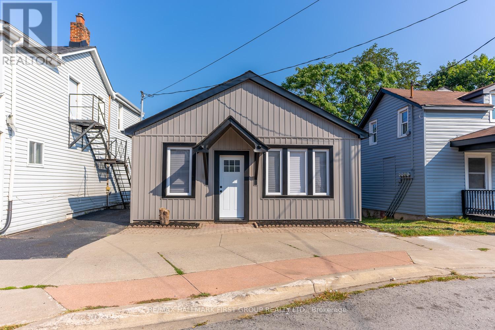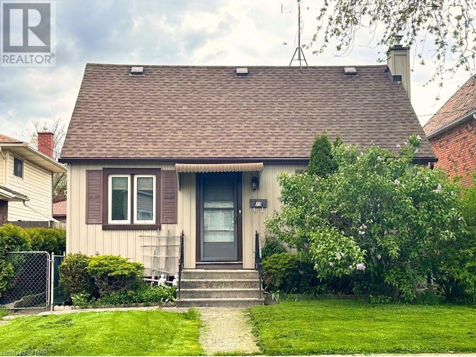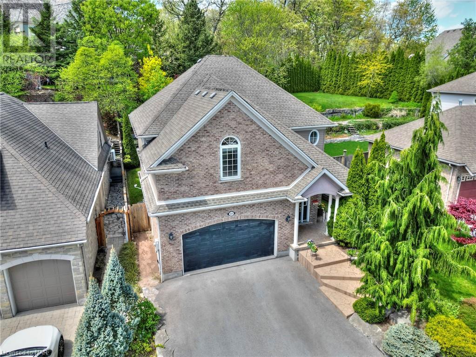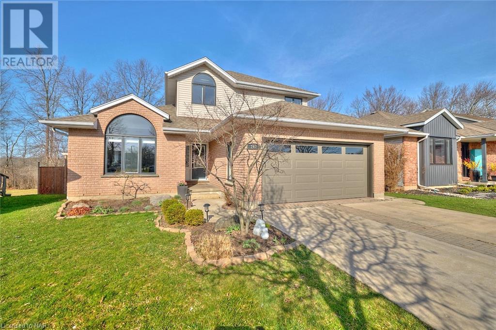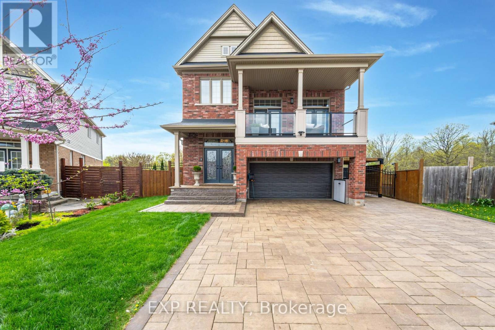#634 -5055 Greenlane Rd
West Lincoln, Ontario
Welcome to the charming town of Beamsville, nestled in the heart of wine country. This beautiful 876 ft2 unit is located on the Penthouse Level, offers soaring, 10 ceilings and a private balcony with picturesque, courtyard views. The spacious, open-concept floorplan features a well-appointed kitchen with stainless steel appliances and natural stone countertops, a spacious and sunlit living room with sliding doors to the private balcony, a relaxing principal bedroom with 3-piece ensuite, and an oversized walk-in closet. A spacious and bright second bedroom, luxurious 4-piece bathroom, bonus den/ office space, and in-suite laundry complete this wonderful unit. This unit includes 1 owned, underground parking spaces which is located nearest to the elevator (option to purchase an additional parking space, if desired), plus an owned locker which is conveniently located on the Penthouse Level. Built by acclaimed, New Horizon, this building offers geothermal heating and cooling, and amazing amenities: party room with rooftop patio, fitness center, bike storage, and ample visitor parking. Minutes to QEW, and walking distance to Grocery Stores, Banks, Restaurants and Parks. (id:37087)
RE/MAX Escarpment Realty Inc.
49 Kenmir Ave
Niagara-On-The-Lake, Ontario
Escape to this lavish retreat located in the prestigious St. Davids area. This luxurious home offers a break from the city hustle, inviting you to indulge in tranquility and sophistication. Custom-built 4bdrm, 5 bath estate home. Over 4,100sqft boasting high-end finishes incl Italian marble, 9 ceilings on main floor w/office, chef's kitchen, built-in appliances, custom cabinetry, pantry, island & breakfast bar. Enjoy incredible views from 12x40 stone/glass deck. 2nd level boasts 3 bdrms each w/WIC & ensuites. Primary suite w/10 ceilings, WIC, 6pc ensuite, dual vanities, designer soaker tub & shower. Lower level w/theatre, wine cellar, wet bar w/keg taps & 4th bdrm w/ensuite. W/O to outdoor patio w/built-in Sonos, 6-seater MAAX spa tub & Trex decking w/privacy screening. 2-car garage. Professionally landscaped w/in-ground irrigation. Surrounded by vineyards, historic NOTL Old Town & 8 golf courses within 15-min drive. Easy access to HWY & US border completes this perfect city escape (id:37087)
Royal LePage Burloak Real Estate Services
24 Acorn Tr
St. Thomas, Ontario
Located in the desirable Harvest Run and Orchard Park community, 24 Acorn Trail offers a scenic escape with direct access to Orchard Park walking trail that connects to Lake Margaret, Pinafore Park, and downtown St. Thomas. A mere five-minute walk away is a brand new park and playground on Empire Parkway. This five-year-old Hayhoe Home impresses with landscaped gardens and an interlocking stone walkway leading to a covered front porch. Inside, you'll find cathedral ceilings in the living room and eight-foot ceilings throughout, along with a main floor laundry/mudroom off the garage that introduces a stunning kitchen equipped with quartz countertops, updated stainless steel appliances, a modern backsplash, and a large walk-in pantry. The kitchen also features an island with plenty of room for stools, ideal for casual dining or extra seating. High-end faucets and custom cabinetry by GCW enhance the kitchen, vanities, laundry room, and bar. Off the kitchen, a two-tiered deck with a gazebo awaits in the fully fenced backyard, ideal for entertaining. The primary bedroom features a large walk-in closet and an ensuite with a glass shower. The fully finished lower level boasts premium flooring, GCW vanities, a glass shower with slate flooring, and a custom bar with GCW cabinets, alongside a third bedroom with large upgraded windows. This bungalow is perfect for retirees, first-time home buyers, and young professionals. Don't miss the chance to visit this exquisite property in St. Thomas. (id:37087)
Exp Realty
175 Queen Street Unit# 1
Niagara-On-The-Lake, Ontario
WELCOME to 175 Queen Street, a charming slice of Niagara-on-the-Lake's historic elegance nestled within the heart of the Old Town. This Georgian style residence invites you into a world of refined comfort and classic style. Step through the front door and be greeted by an ambiance of warmth and sophistication. The main level features a seamless flow between the living spaces, highlighted by gleaming hardwood floors, elegant wood trim, and abundant natural light cascading through the windows. The heart of the home is the spacious chef's kitchen, complete with high-end stainless steel appliances and custom cabinetry throughout. Perfect for entertaining, the kitchen seamlessly transitions into the dining area and spacious formal living room; offering an ideal setting for intimate dinners or casual gatherings with friends and family. Upstairs, you'll find the luxurious master suite, a tranquil retreat where you can unwind and rejuvenate in style. With its spa-like ensuite bathroom, walk-in closet and private sitting room, your sanctuary is designed for ultimate relaxation. Two spacious guest bedrooms and a bright studio complete the upper level. The lower level offers another guest bedroom with large adjoining room, guest bathroom and receation room for more casual hang-out space. Conveniently located in the Old Town's vibrant downtown core, this home offers easy access to an array of shops, restaurants, and cultural attractions. Explore the charming streets lined with historic homes, or take a leisurely stroll to nearby golf course, parks and waterfront trails. Don't miss your chance to own a piece of Niagara-on-the-Lake's rich heritage. (id:37087)
Bosley Real Estate Ltd.
607 Hwy 20
Pelham, Ontario
Introducing 607 Hwy 20, Fonthill - a beacon of luxury overlooking gorgeous Golf Course. This property, renovated top-to-bottom in 2023, boasts unmatched panoramic vistas that stretch across the Niagara region to Lake Ontario. Every detail was meticulously engineered and professionally designed, from its vaulted ceilings that grace the kitchen and living areas, to the sleek luxury vinyl flooring underfoot. The gourmet kitchen stands out with its custom cabinetry, expansive pantry, quartz countertops, stylish backsplash, and is complete with brand-new Frigidaire Professional Series stainless steel appliances. The home offers spacious living with 2 large upstairs bedrooms and 1 in the basement. The primary suite further delights with a dedicated dressing room complete with built-ins and a lavish ensuite bathroom. Modern amenities haven't been overlooked; the home is outfitted with new HVAC, drywall, plumbing, electrical, insulation, siding, and a generous double car garage. The outdoor space is equally impressive. An existing concrete pad awaits your dream spa or hot tub, complemented by a nearly-new deck and a 12x16 gazebo perfect for serene moments or entertaining. With a finished basement, new garage & entry doors, this home is a testament to refined living. Secure your slice of custom-renovated luxury nestled against one of Niagara's premier golf landscapes. Septic Tank inspected and cleaned in 2022 (id:37087)
RE/MAX Escarpment Realty Inc.
14 Page Street
St. Catharines, Ontario
Nothing to do but move in and Live Well! This 1.5 storey home is centrally located with all the BIG stuff done! With 3BR and 1 bath home you will find lots of bright, airy space, main floor laundry, fully fenced backyard with gazebo for enjoying those summer days and a garden shed. Basement has been spray foamed, provides storage and tankless Hot Water on Demand (NOT a rental!), Furnace and Central Air (2010). New Roof, Eves and Lights done in 2022. Windows 2020. This home is perfect for the first time buyer, family or retiree! You will be pleasantly delighted when you view this property! 1 parking spot included with free street parking available. (id:37087)
Realty Executives Plus Ltd
101 Shoreview Place, Unit #103
Stoney Creek, Ontario
**LAKE VIEW UNIT** Pristine first-floor unit, offering mesmerizing lake views from the livingroom/kitchen and bedroom. Featuring a one bedroom (walk in closet) plus den, this immaculate space invites you to indulge in comfort and luxury. Step directly from your sliding doors onto the grass area leading to the lake. Enjoy access to the rooftop patio, on-site gym, and spacious party room. Rent includes underground parking and locker. Enjoy low utility costs with efficient geo thermal heating/cooling. Conveniently situated near amenities and highway access, this retreat offers both convenience and connectivity. (id:37087)
Revel Realty Inc.
4025 Stadelbauer Drive
Beamsville, Ontario
Welcome to 4025 Stadelbauer Dr located in one of Beamsville's most sought after communities! Nestled steps away from the Bruce Trail in Niagara’s Fruit & Wine Belt, with quick and easy access to the QEW, schools, community centers, amazing restaurants, and Niagara’s top wineries! This 4-bedroom, 2.5 bathrooms home is situated on a corner lot, offering an impressive 2582 sqft of upgraded finishes, and is elevated boasting a spectacular view as far as Lake Ontario. The formal dining room opens to an oversized bright living room with large windows, gas fireplace and pot lights. The stunning custom kitchen features quartz countertops, a massive galley island with seating, a wine fridge, and tastefully finished with a modern flare. The winding, spindled staircase leads to the upper level offering a large master bedroom, walk-in closet, a 5-pc ensuite bath w/corner soaker tub, 3 additional spacious bedrooms and a 2nd floor laundry room. This premium lot includes a large backyard enclosed by a private vinyl fence, large patio with a gazebo, and has been meticulously manicured making the space perfect for entertaining. Book your showing today and make 4025 Stadelbauer Dr your forever home! (id:37087)
Royal LePage State Realty
27 Rachel Drive, Unit #5
Stoney Creek, Ontario
PRIME LOCATION!!! Recently built by the award winning New Horizon Development Group, this turn-key low maintenance 2 bedroom + den, 2 bathroom townhome is the ideal property for the first time home buyer. Build your dream office in the spacious den as you work from home and raise a family in the cozy and light-filled bedrooms. Enjoy lakeside living in beautiful Stoney Creek and take a stroll to experience the breathtaking views of Fifty-Point beach. Conveniently located minutes away from Fifty-Point Conservation Area, QEW, GO transit, parks, schools, local wineries and shopping plazas. 30 minute drive to Mississauga, 20 minute drive to Niagara Falls. Book your showing today! (id:37087)
RE/MAX Escarpment Realty Inc.
7430 Jonathan Drive
Niagara Falls, Ontario
Freehold 2-Storey Townhouse - No condo fees! sitting on a Premium Corner Lot.FLOOR PLAN ATTACHED. This modern townhouse in the sought-after Forest view Estates subdivision boasting 3 beds + Huge Loft on 2nd floor that can easily be converted into 4th bedroom, 2.5 baths, and a two-car garage with a double-wide driveway. A well-designed interior complements its stylish exterior. The main floor features an open-concept layout with luxury vinyl plank flooring. The living room seamlessly flows into the kitchen, a tasteful tiled backsplash, Granite countertops, and stainless steel appliances. convenient access to the garage with a coat closet. The second level has the primary bedroom with a spacious walk-in closet and a 3pc ensuite. Two more bedrooms, a well-appointed 4pc bath, and a laundry area furnished with a new Samsung washer/dryer. Located close to HWY-QEW, Freshco., Costco, Niagara Outlets, all amenities, parks, Niagara Falls Attractions, wineries, golf courses, schools, and & much more. SHOWING SAT-SUN ONLY! between 10:00 am to 1:00 pm due to Tenant's work schedule.AAA+ TENANT, VACANT POSSESSION AVAILABLE FROM SEP-OCT,2024 (id:37087)
Revel Realty Inc.
880 Crescent Road
Fort Erie, Ontario
This charming home at 880 Crescent Road in Fort Erie, Ontario, offer a growing family a wonderful opportunity to make this spacious side split their forever home..Situated in Crescent Park which is a popular central location close to the leisurely facilities, schools, beach, and uptown amenities, making it ideal for families, and even families with an in-law situation. Positioned in a friendly urban area with easy access to highways, parks, and schools, providing a perfect blend of convenience and functionality. Walking distance to the beach, has access to the QEW and highways. This side split detached home features laminate flooring, patio doors opening to a private large backyard, other features of the main floor includes kitchen, dining room and wide space where you can find bedroom and bathroom of the home. Also on the main floor is the staircase to the lower level where you will find a cozy rec room, additional finish area, ideal for a kitchenette or even a lower level bedroom. Also included in this house is a lower level basement, currently unfinished offering a basement workshop. Lots of mature plantings and trees on the property. Backyard is with deck and a covered gazebo, fitting for any-season celebration. With some simple aesthetic updates this home can feel new again. Whether you are a first-time home buyer or looking to upgrade, 880 Crescent Road offers an unmatched blend of comfort, convenience, and potential. Unlock the door to your future home today! (id:37087)
Century 21 Today Realty Ltd
16 Bluegrass Crescent
St. Catharines, Ontario
Welcome to 16 Bluegrass Cres, step into this beautifully renovated 2-bedroom, 2-bathroom freehold (no condo fees) town bungalow nestled in the heart of St. Catharines, prepare to be wowed. No expense has been spared in transforming this gem into the perfect blend of style and comfort. Upstairs and downstairs, every corner has been meticulously renovated to meet the highest standards. The kitchen is a chef's dream, boasting sleek Eurostyle cabinets, stunning quartz countertops and backsplash, silgranite undermount sink, stainless steel appliances, and skylight. As you enter the living and dining area, you'll be greeted by freshly painted walls, elegant herringbone engineered hardwood flooring, and dazzling lighting fixtures that create a touch of elegance. The bathrooms have also undergone a stylish makeover, ensuring that every inch of this home exudes modern charm. Function meets convenience with a main floor laundry that includes the washer and dryer. Step outside onto the large back deck, complete with a charming gazebo, perfect for enjoying the outdoors in comfort and style. The lower level has been meticulously finished with waterproof luxury vinyl flooring, potlights, and an added BONUS ROOM that can be used as an office, exercise room or playroom! Additional features include full concrete driveway and a single-car garage. Recent updates including (2021) roof, (2022) air conditioner, and (2023) furnace, HWT (2024) ensuring worry-free living for years to come. Don't miss your chance to own this exquisite sanctuary, where luxury meets convenience in every detail. Just minutes to the Pen Centre, Shopping, and Highway 406. (id:37087)
RE/MAX Garden City Realty Inc
3721 Mathewson Avenue
Fort Erie, Ontario
5 bedrooms, 2.5 bathrooms, main floor office, single family house with 3300 sqft of living space! Renovations including open concept layout, light fixtures and pot lights & gorgeous hardwood flooring. Kitchen with SS appliances, quartz countertops, tile backsplash, white cabinetry & a kitchen island with a breakfast bar! Entertain in the grand formal dining room with circular bay windows that is perfectly located off the kitchen. Continue into the family room that boasts a gas fireplace, wood beams & built-in shelving for the utmost convenience. Enjoy the spacious primary bedroom that offers a walk-out to the backyard, walk-in closet & spa-like 5-piece bathroom with a floating vanity with his & her sinks, gorgeous clawfoot tub & remarkable walk-in shower. The upper level features 4 generous-sized bedrooms, a walk-in storage closet & full bathroom! The home is complete with a main floor laundry room, 2-piece bathroom, sizable office space & cozy den with access to the utility room. Relax in the backyard oasis with ample landscaping, a covered deck, inground pool & pool shed! Situated in the heart of Crystal Beach within walking distance to the famous shores of Lake Erie & located near local amenities, golf courses & easy access to major routes. (id:37087)
1st Sunshine Realty Inc.
607 Hwy 20
Fenwick, Ontario
Introducing 607 Hwy 20, Fonthill - a beacon of luxury overlooking the gorgeous Peninsula Lakes Golf Course. This property, renovated top-to-bottom in 2023, boasts unmatched panoramic vistas that stretch across the Niagara region to Lake Ontario. Every detail was meticulously engineered and professionally designed, from its vaulted ceilings that grace the kitchen and living areas, to the sleek luxury vinyl flooring underfoot. The gourmet kitchen stands out with its custom cabinetry, expansive pantry, quartz countertops, stylish backsplash, and is complete with brand-new Frigidaire Professional Series stainless steel appliances. The home offers spacious living with 2 large upstairs bedrooms and 1 in the basement. The primary suite further delights with a dedicated dressing room complete with built-ins and a lavish ensuite bathroom. Modern amenities haven't been overlooked; the home is outfitted with new HVAC, drywall, plumbing, electrical, insulation, siding, and a generous double car garage. The outdoor space is equally impressive. An existing concrete pad awaits your dream spa or hot tub, complemented by a nearly-new deck and a 12x16 gazebo—perfect for serene moments or entertaining. With a finished basement, new garage & entry doors, this home is a testament to refined living. Secure your slice of custom-renovated luxury nestled against one of Niagara's premier golf landscapes. Septic Tank inspected and cleaned in 2022 (id:37087)
RE/MAX Escarpment Realty Inc.
6020 Keith Street
Niagara Falls, Ontario
Renovated Storey-and-a-half in a conveniently located neighbourhood. With a 45'x17' carport, second entrance, and the main and second floors professionally renovated in 2022, this North-end home has a lot to offer! The main floor features a bedroom, a new bathroom, spacious living room upon entry, and a den that could be an office, formal dining room, or playroom. Custom kitchen with quartz counters and all new stainless steel appliances has ample storage space and features a great size dining area to host family and friends. The main floor also has updated lighting, tasteful paint throughout, newer flooring, and beautiful natural light through large windows. The second floor features two great sized bedrooms, oversized windows and new carpeting (2022). Downstairs is a large recreation room, bedroom, spacious utility room and a second bathroom, allowing numerous possibilities in how you could use this additional space with separate entrance. The large, fully fenced back yard features a mature landscape allowing privacy and a storage shed. Furnace, AC and water heater all new in 2019, roof 2021, and some windows replaced 2022. Keith Street is conveniently located within walking distance to shopping, professional offices and businesses, great schools, transit, parks, restaurants, amenities and more! (id:37087)
Peak Group Realty Ltd.
1 Sunnyside Drive
St. Catharines, Ontario
Welcome to Sunnyside Estates! Step into this beautiful bungalow nestled on a coveted street. Highly renovated just Approx. 7 years ago, this 4-bedroom, 2-bath home is a home that doesn't come to market very often. Enter into a spacious open-concept living room with a charming gas fireplace and two newly installed double patio sliding doors, inviting ample natural light to flood through the home. Throughout the main floor, you will find high-quality finishes, including hardwood flooring, sleek quartz countertops, tile and trim work. The white shaker kitchen, features plenty of storage space, accented by under cabinet lighting, tiled backsplash, and stainless steel appliances. Down the main hall you'll find three generously sized bedrooms accompanied by a 4-piece bath with a tub and shower. Descend to the lower level to find the large rec-room, a fourth bedroom, and a stunning secondary full bathroom, along with a thoughtfully appointed laundry room and an oversized storage area. Step outside to discover a backyard oasis. A fully screened sunroom offers a serene escape, while a sprawling deck leads to an inviting interlock patio featuring a newer hot tub with cover lift system. Completing the picture is a spacious grassy area and a convenient storage shed. With newer windows, doors, kitchen, fencing, patio, and central air conditioning, this home presents the opportunity to simply move in and start living. (id:37087)
RE/MAX Hendriks Team Realty
1387 Station Street
Fonthill, Ontario
WELCOME TO 1387 STATION STREET AND WELCOME TO A FANTASTIC FONTHILL HOME OPTION. THIS RAISED BUNGALOW FEATURES A TOTAL OF 3+2 BEDROOMS AND 2 FULL BATHROOMS IN A LAYOUT THAT CAN ACCOMMODATE USE AS A SINGLE FAMILY HOME OR A MULTI-GENERATIONAL FAMILY SET-UP. ALSO PERFECT FOR BUYERS THAT ARE LOOKING TO LIVE IN ONE-UNIT AND RENT OUT THE OTHER (TO OFFSET MONTHLY MORTGAGE COSTS). BUYERS WILL LOVE THE FUNCTIONAL MAIN FLOOR DESIGN COMPLETE WITH THE OPEN CONCEPT LIVING AND DINING AREA - THE OVERSIZED EAT-IN KITCHEN - FULL THREE BEDROOMS (ONE WITH PATIO DOOR WALK-OUT TO THE BACK DECK) AND THE NEWLY LAID ENGINEERED FLOORING. THE LOWER LEVEL HAS BEEN COMPLETED WITH A 2 BEDROOM IN-LAW SUITE THAT BOASTS A SEPARATE ENTRANCE - BASEMENT WALKOUT - AN OPEN DESIGN LIVING AREA - GAS FIREPLACE - OVER-SIZED WINDOWS (THAT CREATES AN ABUNDANCE OF NATURAL LIGHT) - 2 FULL BEDROOMS AND LAUNDRY AREA. TOTAL FINISHED LIVING SPACE OF 1,997 SQ FEET. THE BACKYARD IS JUST UNDER 189' DEEP WITH NO REAR NEIGHBOURS. THE BACKYARD PROVIDES A NICE COMPLIMENT OF BOTH SUN AND SHADE. PERFECTLY LOCATED IN CLOSE TO JUST ABOUT EVERYTHING. NICELY DECORATED. THIS COULD BE THE ONE! (id:37087)
Exp Realty
1387 Station Street
Fonthill, Ontario
WELCOME TO 1387 STATION STREET AND WELCOME TO A FANTASTIC FONTHILL HOME OPTION. THIS RAISED BUNGALOW FEATURES A TOTAL OF 3+2 BEDROOMS AND 2 FULL BATHROOMS IN A LAYOUT THAT CAN ACCOMMODATE USE AS A SINGLE FAMILY HOME OR A MULTI-GENERATIONAL FAMILY SET-UP. ALSO PERFECT FOR BUYERS THAT ARE LOOKING TO LIVE IN ONE-UNIT AND RENT OUT THE OTHER (TO OFFSET MONTHLY MORTGAGE COSTS). BUYERS WILL LOVE THE FUNCTIONAL MAIN FLOOR DESIGN COMPLETE WITH THE OPEN CONCEPT LIVING AND DINING AREA - THE OVERSIZED EAT-IN KITCHEN - FULL THREE BEDROOMS (ONE WITH PATIO DOOR WALK-OUT TO THE BACK DECK) AND THE NEWLY LAID ENGINEERED FLOORING. THE LOWER LEVEL HAS BEEN COMPLETED WITH A 2 BEDROOM IN-LAW SUITE THAT BOASTS A SEPARATE ENTRANCE - BASEMENT WALKOUT - AN OPEN DESIGN LIVING AREA - GAS FIREPLACE - OVER-SIZED WINDOWS (THAT CREATES AN ABUNDANCE OF NATURAL LIGHT) - 2 FULL BEDROOMS AND LAUNDRY AREA. TOTAL FINISHED SPACE OF 1,997 SQ FEET. THE BACKYARD IS JUST UNDER 189' DEEP WITH NO REAR NEIGHBOURS. THE BACKYARD PROVIDES A NICE COMPLIMENT OF BOTH SUN AND SHADE. PERFECTLY LOCATED IN CLOSE TO JUST ABOUT EVERYTHING. NICELY DECORATED. THIS COULD BE THE ONE! (id:37087)
Exp Realty
303 Grantham Avenue
St. Catharines, Ontario
Welcome to this north St. Catharines brick bungalow with 3 bedrooms, 2 baths and a finished basement with inlaw suite setup and separate entrance. Ideal home for someone that would like rental income to supplement their mortgage payments, or private space for family members. Or, to do some renovations and make it your dream home. Close to parks, public pool/rec center, shopping, highway access.... With your creative vision, you could to fine tune the details of this home to suite your needs. Many updates have been done... Furnace 2008 roof, 2021, and most window about 2019. Rear deck has been removed keeping the concrete footings for future deck potential. (id:37087)
RE/MAX Garden City Realty Inc
53 Queenston St
St. Catharines, Ontario
Nestled in the heart of downtown St. Catharine's, this charming two-bedroom, one-bathroom bungalow offers a perfect blend of modern convenience and cozy comfort. Situated in a prime location with easy access to the highway 406. Stepping inside, you're immediately struck by the airy feel of the space, thanks to the generous 9-foot ceilings that create an open and inviting atmosphere. One of the highlights of this bungalow is its private backyard oasis, perfect for outdoor entertaining or simply unwinding in the fresh air. Imagine hosting summer barbecues or enjoying quiet evenings under the stars in this secluded outdoor space. **** EXTRAS **** Updated In 2021: Floors, Kitchen, Bathroom, Windows, Ac, And LightingFixtures. (id:37087)
RE/MAX Hallmark First Group Realty Ltd.
22 Santone Avenue
Welland, Ontario
Calling first time home buyers and renovators! Unique lot as the property runs between Santone Avenue and St. Augustine, with access to the detached single garage from St. Augustine by a 116 foot long paved driveway that opens from a single lane to a double width close to the garage. Ample parking and privacy! Quiet location close to schools, parks and a great local pizza place! Large kitchen open to formal dining room. Enter from the backyard to the convenient mudroom which has stairs going to the basement as well as to the main floor. Updated main floor 3 piece bathroom with glass shower door, new vanity and vinyl flooring. One main floor bedroom, 2 more bedrooms upstairs, and one in the basement along with a basement powder room. Rec room / family room downstairs with good sized windows and tray ceiling. Backyard features a few gardens and a fenced in area for your pet(s). Opportunity is knocking for a renovation on this one! Roof was re-shingled in 2006. Weeping tiles on one side of the house need some repair. Come out to see this one or it will be gone! (id:37087)
Royal LePage NRC Realty
2211 Sandhill Drive
Niagara Falls, Ontario
Once in a lifetime opportunity. Remarkable two-storey home located in Northern Niagara Falls. This house is located between the world-renowned Niagara-on-the-Lake and prestigious Calaguiro Estates. The 4+1 bedroom and 4 bathroom home is surrounded by nature and tranquility. The stunning main floor showcases 9 foot vaulted ceilings and countless windows with light pouring in every direction. The kitchen features a large beautiful island surrounded by floor to ceiling cabinetry. Laundry is also conveniently located on the main floor. Upstairs the spacious primary bedroom includes a 4-piece ensuite bathroom equipped with a stunning tiled glass shower. All 4 bedrooms have ample storage and closet space. The basement has a very large recreational room, bedroom, and 4 piece bathroom, perfect for hosting guests! The backyard is incomparable. Mature cedars towering gracefully and large, rugged armour stones creating tiered, raised levels, this landscape showcases a harmonious blend of nature and design, creating a space that is both stunning and serene. The location is within 5 minutes of all major arterial roads, the QEW highway, grocery stores, churches, schools, restaurants, golf , wineries, hiking trails, parks, and more. This pristine home is move-in ready with all appliances included! Don't miss the chance to see it! (id:37087)
Royal LePage NRC Realty
247 Balsam Street
Welland, Ontario
Step into your dream family home, where modern updates meet timeless charm in a tranquil country setting in the city. This is 247 Balsam Street, Welland. This spacious abode boasts ample room for your growing family, with numerous updates enhancing it's appeal and functionality. From the moment you step inside, you'll be greeted by a sense of warmth and comfort, inviting you to create lasting memories. With three bedrooms on the second floor, optional guests quarters in the basement and three full bathrooms throughout the home, there is room for everyone. Entertain with ease in the expansive backyard, complete with a refreshing pool, perennial gardens and no direct rear homes. Picture summer barbecues, lazy afternoons lounging by the water and evenings spent relaxing on the multi-tier deck. With nothing left to do but move in and start making memories, seize the opportunity to embrace country in the city. Welcome home to a place where every day feels like a getaway. Updates include: New Nordik Windows on main and upper, newer A/C, newer fence on both sides, LED Lights, newer Garage Door and Opener, numerous Pool upgrades, Quartz countertop, kitchen sink and faucet, backsplash, basement bathroom, electrical, new sump pump and sewer pump, wet bar, fire pit with stone (id:37087)
RE/MAX Niagara Realty Ltd
8799 Dogwood Cres
Niagara Falls, Ontario
Immerse yourself in the heart of Niagara Falls, Ontario with this luxurious 3 bed, 2.5 bath, 2200 sq ft home. Featuring 9 foot ceilings on the main floor, an open concept design, and an upgraded kitchen with quartz countertops, this home exudes elegance. The engineered hardwood flooring adds warmth and sophistication throughout. Retreat to the master ensuite with its walk-in closet, or step onto the balcony overlooking the pool and enjoy the unobstructed view. The second floor boasts an additional family room with a gas fireplace and a second double balcony offering views of the front yard. The backyard features a walkout basement leading to the pool, surrounded by ample patio and green space, perfect for entertaining friends and family. Experience upscale living in this meticulously crafted home, where every detail is designed for comfort and enjoyment in one of Ontario's most desirable locations. **** EXTRAS **** Fridge, Stove, Dishwasher, Washer, Dryer (id:37087)
Exp Realty


