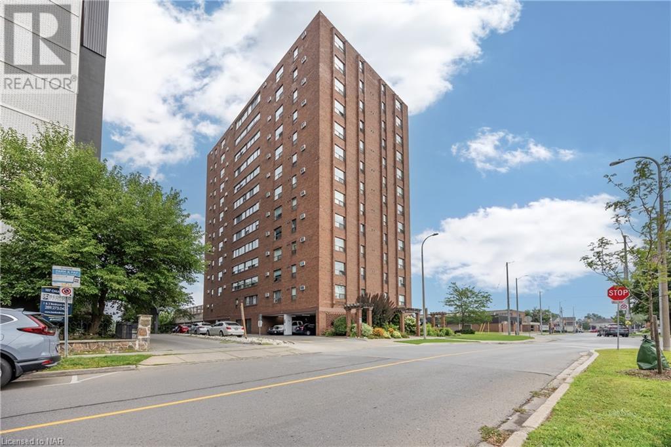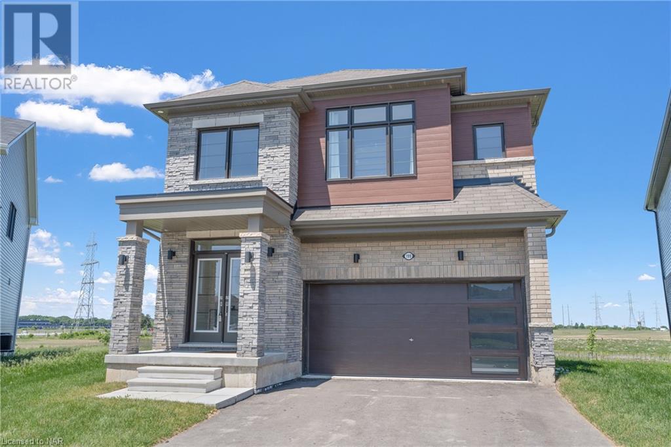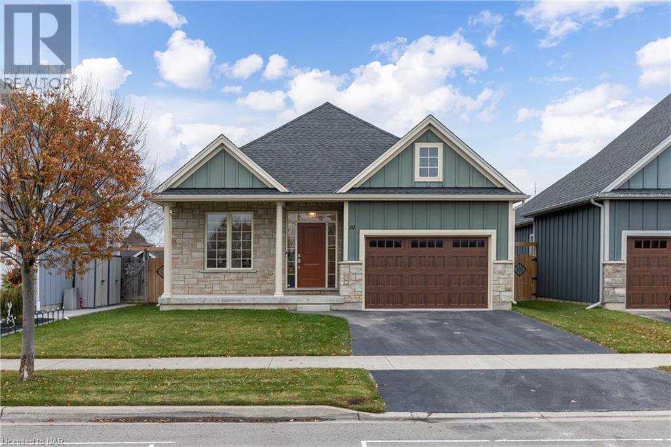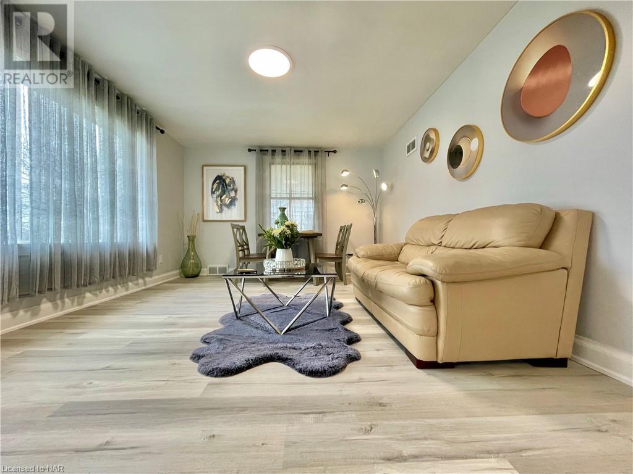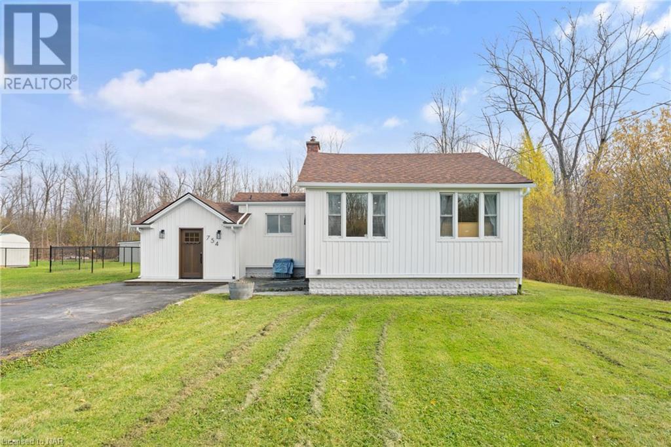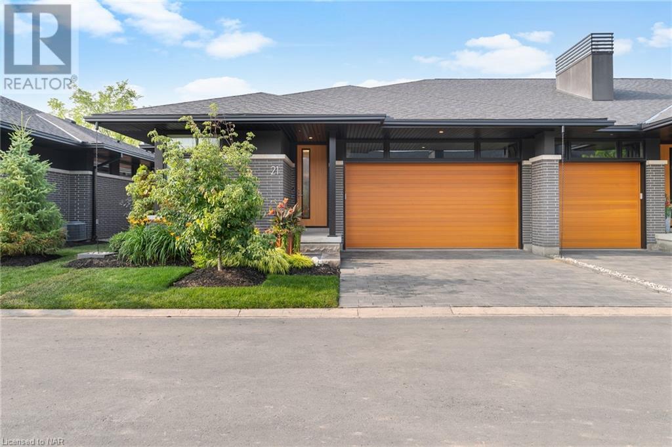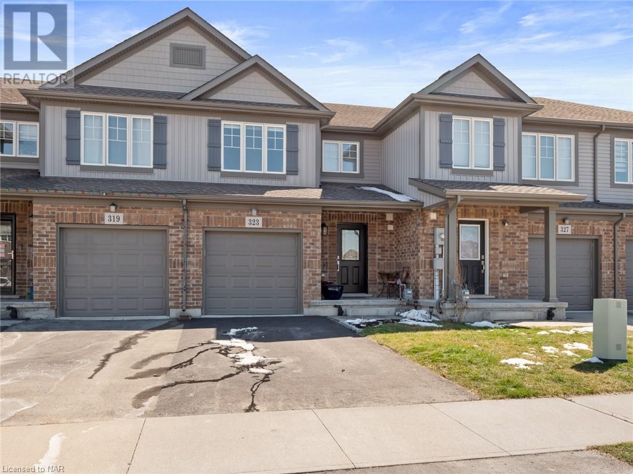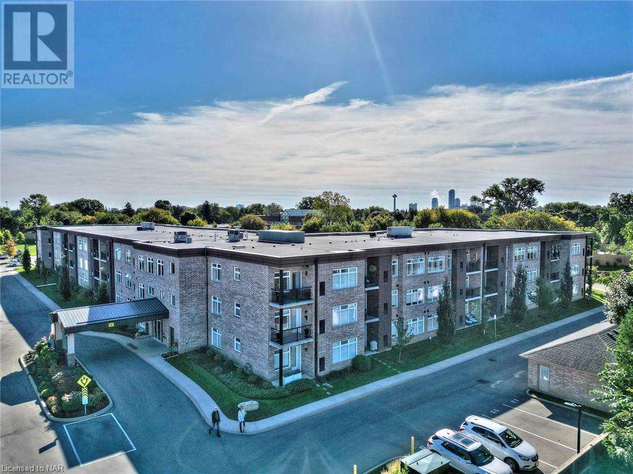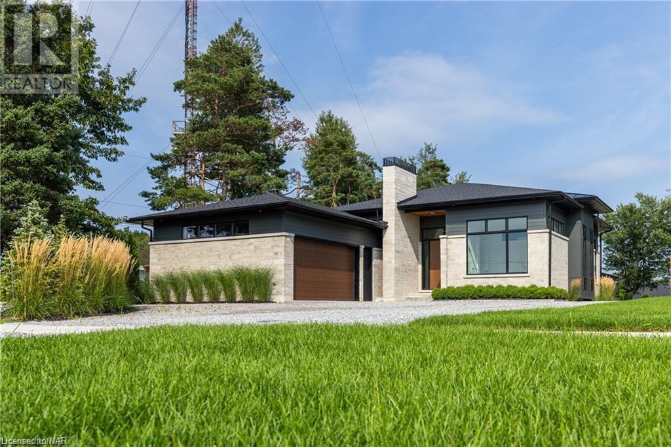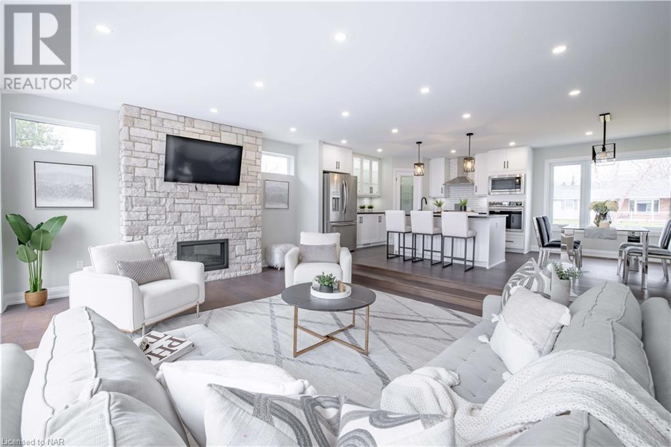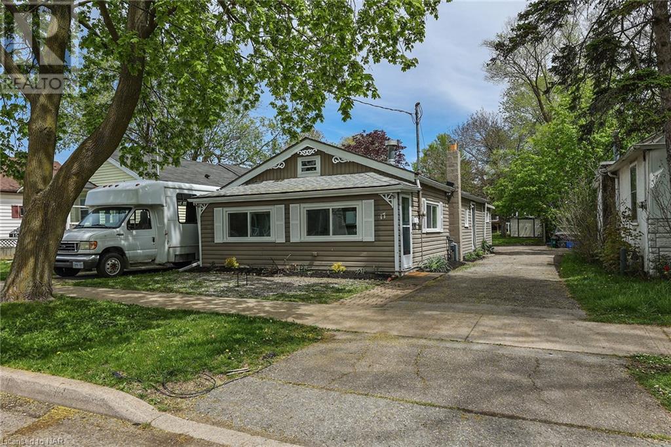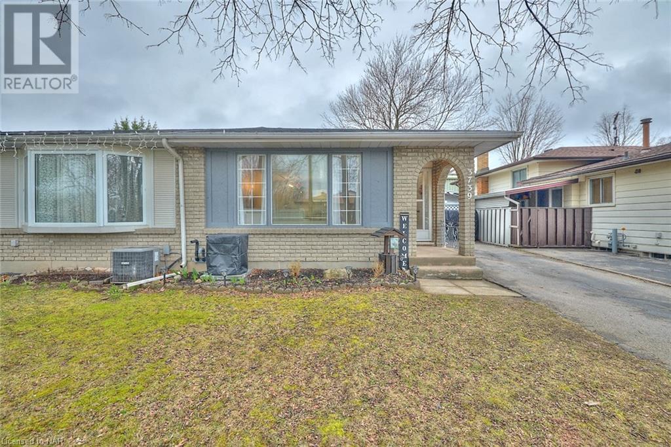141 Church Street Unit# 604
St. Catharines, Ontario
VERY WELL CARED FOR BUILDING WITH 13 FLOORS AND 4 UNITS PER FLOOR. CENTRALLY LOCATED AND WALKING DISTANCE TO ALL AMENITIES. THIS UNIT OFFERS 2 SPACIOUS BEDROOMS, ONE 4 PIECE BATHROOM AND ONE 2 PIECE BATHROOM. LARGE OPEN CONCEPT LIVING KITCHEN AREA WITH PLENTY OF SUNLIGHT! THE BALCONY IS ENCLOSED AND CAN BE USED AS AN OFFICE, DEN OR EXTRA BEDROOM. THE FLOORS ARE ALL DURABLE LUXURY VINYL PLANK. RECENTLY PAINTED THROUGHOUT WITH LIGHT TONES BRINGS WARM AND BRIGHTNESS TO THIS SPACIOUS 1270 SQUARE FOOT UNIT. BUILDING AMENITIES INCLUDE ELEVATOR, PARTY ROOM, SAUNA, EXERCISE ROOM AND A SUPER BIG GARDEN TERRACE/ROOFTOP PATIO WITH BBQ AND PLENTY OF SEATING FOR EVENING GET TOGETHERS. NO PET BUILDING. CONDO FEE INCLUDES HYDRO, HEAT, CABLE TV, WATER, PARKING, BUILDING INSURANCE, MAINTENANCE, LANDSCAPING, AND SNOW REMOVAL. ON SITE SUPERINTENDENT ALONG WITH COVERED PARKING. ENJOY WHAT THIS AREA HAS TO OFFER WITH RESTAURANTS, THEATRE, SPORTING EVENTS, CONCERTS, SHOPPING AND MORE! (id:37087)
Boldt Realty Inc.
199 Vanilla Trail
Thorold, Ontario
Settled on a large pie lot with picturesque pond views, this exquisite home features a walkout basement and luxurious 24x24 porcelain tile throughout. Entertain in style with 9-foot ceilings on the main floor, French doors opening to the breakfast patio, and an electric fireplace for cozy evenings. The gourmet kitchen boasts upgraded cabinets, a convenient BBQ line on the patio, and sleek black finger-resistant WiFi-enabled appliances including a wall combo oven and 36-inch induction cooktop. Leaving the cooking spaces of this home energy efficient and modern. With upgrades such as an engineered hardwood floor, oak staircase, frameless glass showers, and upgraded light fixtures, this home offers the perfect blend of elegance and functionality. (id:37087)
Revel Realty Inc.
10 Summerhayes Drive
Niagara-On-The-Lake, Ontario
An exquisite residence, nestled amidst Niagara's finest wineries and restaurants. This home showcases hardwood floors in main living areas, stainless steel appliances, quartz counters, and ample counter space for those aspiring to be the perfect gourmet cook. The spacious living room features a cozy gas fireplace with built in cabinetry. The main floor master bedroom large enough for a king size bed, includes a stunning glass shower in the ensuite. Additional highlights on the main level include a den and an attached garage with convenient inside entry, laundry room. The lower level leads to discover a family room, an additional bedroom, and another full bath and spacious storage. (id:37087)
Sotheby's International Realty
5793 Dixon Street
Niagara Falls, Ontario
Location, Location, Location! Do you want to have the Niagara Falls Park as your Garden? Have you ever fall asleep to the roar of the world famous Niagara Falls? Walking distance to the Casino, the Convention Center, the OLG theater, shoppins, restaurants... more and more! This brand new renovated and upgrated 3 bedroom bungalow has a Detached Garage and a Large Backyard without Rear Neighbours, the Beautiful Pine-trees gives you and your Family a Natural Privicy. The Main Level Kitchen has the Same Stone Countertop and Back Splash, New Fridge, New Stove, New floor...From Bottom to Top, you have them all Sparkling New. Seperated Entrance Brings You to the Basement, There is a Brand New Bathroom and one Large Size Bedroom, a Finishend Work Shop. Spaceful Basement Area can be Used as a Living Room. A/C 2018, Furnace 2019. Vacant Position, Easy to Show, Don's miss it! (id:37087)
RE/MAX Dynamics Realty
754 Helena Street
Fort Erie, Ontario
Come check out this stunning country in the city bungalow. This beautifully renovated 3 bed 1 bath home sits on a large 90 x 200 fenced lot with no rear neighbours, providing a peaceful and private oasis in the heart of the Town. The gorgeous hardwood floors throughout add a touch of elegance along with the numerous updates including the roof, septic system, siding and eaves, furnace, and a/c make this home a must-see. It's truly a pleasure to show and will make a perfect home for anyone looking for a blend of country charm and city convenience. Don't miss out on this fantastic opportunity! It’s a pleasure to show!! (id:37087)
Revel Realty Inc.
21 Taliesin Trail
Welland, Ontario
Welcome to No Maintanance Living! Perfect For Cottagers, Snowbird or Those Who Want Peace of Mind! This End Unit Bungalow Built By Award Winning Rinaldi Homes is The Epitome of High End Craftmanship and Modern Style. With Over $100,000 in Upgrades, No Expense Was Spared When It Came To Designing This Beauty! On A Quiet Cul-de-sac and With No Rear Neighbours, This Is The Perfect Place If You Desire Exclusivity and Privacy. Featuring A Luxurious & Modern Artcraft Kitchen Outfitted with Cambria Quartz, Panel Ready Fisher Paykel Appliances, A Double Stack Panel Ready Dishwasher, Gas Stove, Undermount Lighting & Plenty of Cabinet Space. The Open Concept Kitchen Overlooks Your Dining & Living Room Combo Where You Can Find Your Oversized Linear Fireplace with Floor To Ceiling Tiles and Built in Shelving. From The Living Room You Step Out To Your Private 20 x 16 Covered Patio, Complete with Composite Decking, Glass Railings, A Newly Finished Lower Stone Patio and Gas Line for your BBQ. Enjoy Watching The Wildlife From The Peace and Quiet of Your Own Backyard. The Primary Bedroom Is The Perfect Retreat For You to Relax and Unwind. It Features Plenty of Oversized Windows With a Clear View of the Backyard and An Oversized Walk In Closet With Custom Shelf and Drawer Organizers. The Primary Ensuite Features Heated Floors, A Double Custom Vanity With Quartz Countertops and An Oversized Glass Enclosed Tiled Shower with an Envelope Floor Which Makes Cleaning Your Shower a Breeze! Also On The Main Floor is A Second Bedroom, Second Full Bath With a Tiled Bathtub, Custom Vanity with Quartz Countertop and Laundry Room. Downstairs Features a Large Rec Room With 47 Linear Gas Fireplace & Custom Built in Bookshelves, 3rd Bedroom, Full Bath, Games Room and Plenty of Storage! Other Upgrades Include an 8 Foot Front Door, Upgraded Pot Light Package Throughout, Exterior Lighting, Floor Matching Heat Registers, Custom Window Coverings, Wood & Metal Stair Railings, Upgraded Trim & More (id:37087)
RE/MAX Niagara Realty Ltd
323 Silverwood Avenue Avenue
Welland, Ontario
Totally turn key townhome. Perfect starter or down sizing home. It is ready to move in. Fantastic 1 1/2 baths, 2 bedrooms, upper loft / media area, open concept living room and kitchen (which just had additional cabinets added making it super functional!). Patio doors off eat in dinette area leading to a beautiful deck, natural gas hooks up and totally fenced in yard. add a single car garage, paved drive, great park within walking distance and an unspoiled basement ready to add additional living space if needed. Affordable home in a fantastic location just waiting for you to make it yours! (id:37087)
Peak Performers Realty Inc.brokerage
4644 Pettit Avenue Unit# 113
Niagara Falls, Ontario
Looking for a quiet, 55+, active, secured community? Look no further. Olympia Retirement Condominiums is the perfect fit, with only 70 units and situated on 4.9 acres where you can enjoy a day at the pool, BBQ with friends, stroll along the walking path, entertain in the party room and other great amenities include an exercise room and guest suite. This spacious, main floor unit, with convenient surface parking, a garage & locker features 2 bedrooms, 2 bathrooms, open concept, 9' ceilings, in suite laundry, primary bedroom with triple closets, 3 pc ensuite & a private covered patio. If you're ready to enjoy life & stay active, book an appointment before it's gone. (id:37087)
Royal LePage NRC Realty
1613g Lookout Street
Fonthill, Ontario
The Callaway recently completed, designed And built by Homes By Hendriks, An Award Winning Builder Of Individually Crafted Homes In Niagara. This Home Was Truly A Labour Of Love For The Builder Over The Course Of A Full Year Bringing This Project To Reality-From The Many Changes In The Design Stage To The Attention To The Various Details During Construction That Make This House A Home. This Home Incorporates Many Of The Features That Previous Clients Have Incorporated Into Their Homes Allowing The Builder To Add Those Components Throughout The Design. Those Features Are Evident From The Presentation From The Road, As You Walk Through The Front Door And In Every Room Filled With Light As You Explore The Home. The 2342 Sqft 3 Bedroom Bungalow With A Two Car Garage Is Sited On The 75 Foot By 300 Foot Lot Has A 1650 Square Foot Four Car Garage At The Rear Of The Property That Affords The New Owner A Host Of Possibilities From A Work Space, A Granny Suite, A Recreation Area Or Simply A Place For The Toys.**** EXTRAS **** 2300 Square Foot Lower Level Of The Home Features Large Windows Throughout & Is Roughed In For A Second Great Room, A Three Piece Bathroom & Two Bedrooms. The Home Overlooks The Driving Range Of The Prestigious Lookout Point Country Club (id:37087)
Royal LePage NRC Realty
3873 Glenview Drive
Lincoln, Ontario
Two large separate units each with separate entrances offering over 3,200 total square feet with 5 bedrooms and 3 full bathrooms in an exclusive Wine Country location! With its extensive renovations, high-end finishes and extraordinary attention to detail all on a lovely large lot that backs onto 20-mile creek, this home makes you feel like you're experiencing all the magic of a modern, multi-family masterpiece. No detail was spared renovating this property!!! Starting on the main floor featuring a gorgeous designer eat-in kitchen with stunning white cabinets, quartz countertops, SS appliances, a pantry and an island integrating into the cozy family room with a custom fireplace wall & insert. Sliding doors lead out to a large composite deck with a vinyl railing, the perfect spot to soak in the stunning summer sunsets. The Primary Bedroom epitomizes comfort and luxury with a walk-in closet and a 5pc ensuite with double vanity and heated floor. Two additional bedrooms, a second 5pc bathroom with a heated floor and a laundry room complete the main floor. The lower level brims with natural light and features its own lovely eat-in kitchen with appliances, living room, two bedrooms, 4pc bath with heated floor and its own large laundry room. A den/office offers even more living space as does the new durable concrete patio just outside of the eat-in kitchen. Indoor-outdoor living is effortless in this home, picture summer BBQs, relaxing on the patio in a lounge chair or gathering around a fire pit. The beauty and tranquility of the views of the creek and forest from the deck and patio are unmatched. There are over 200 pot lights outside and outside of this home, as well as an oversized garage and new driveway. Surrounded by the best of what Vineland has to offer including Niagara's finest wineries and restaurants, shopping, golf, parks and within minutes of Historic Balls Falls, The Village of Jordan and the beautiful Bruce Trail. Make this one-of-a-kind home yours! (id:37087)
RE/MAX Niagara Realty Ltd
17 Churchill Street
St. Catharines, Ontario
ONE LEVEL LIVING! WELCOME TO 17 CHURCHILL ST. A LOVELY OPEN CONCEPT 3 BDRM BUNGALOW ON QUIET STREET IN DESIRABLE WEST ST. CATHARINE BOASTING A 157 FT DEEP LOT. THIS HOME OFFERS MAIN FLOOR: AMPLE FRONT ENTRY, LIVING RM W/GAS FIREPLACE, BRIGHT DINING RM, STYLISH KITCHEN, UPDATED BATHROOM , 3 BDRMS AND LAUNDRY / UTILITY RM. LARGE PRIVATE BACKYARD FEATURES A PATIO AREA AND FIREPIT, IDEAL FOR QUIET ENJOYMENT OR ENTERTAINING. 3 PRIVATE REAR PARKING SPOTS. THIS IDEAL STARTER OR RETIREMENT HOME IS CONVENIENTLY LOCATED CLOSE TO SHOPPING, HOSPITAL, PUBLIC PARK W/ SWIMMING POOL & PLAYGROUOND, GO STATION, PUBLIC TRANSIT, SCHOOLS, BROCK U, RIDLEY COLLEGE, DOWNTOWN ENTERTAINMENT. QUICK FLEXIBLE CLOSING AVAILABLE! WON’T LAST! (id:37087)
Key Realty Team Brokerage
3739 Orlando Drive
Niagara Falls, Ontario
Welcome to 3739 Orlando Drive, where comfort and charm await. Nestled in a friendly neighborhood, this inviting home offers everything you've been searching for and more. As you step inside this backsplit, you are greeted by a spacious living room that features an abundance of natural lighting, flowing to the stunning dining area, perfect for family meals and gatherings. The updated kitchen is sure to please with plenty of space for culinary enthusiasts. This home features 3 cozy bedrooms on the second floor. As you make your way downstairs, you will discover the versatility of an in-law suite, offering a separate living space that's perfect for extended family and guests. As you make your way outside you will be impressed with the inviting deck, perfect for the upcoming warm summer days. Updates include new roof (2023), AC (2022), updated kitchen (2022), and deck (2023). Located close to shopping and QEW highway access, this is not just a house, it is a place to call home. Don’t miss this fantastic opportunity in Niagara! (id:37087)
Revel Realty Inc.


