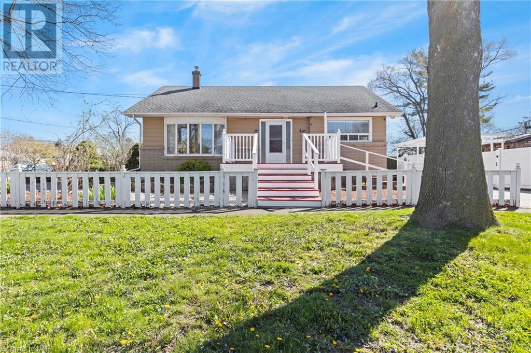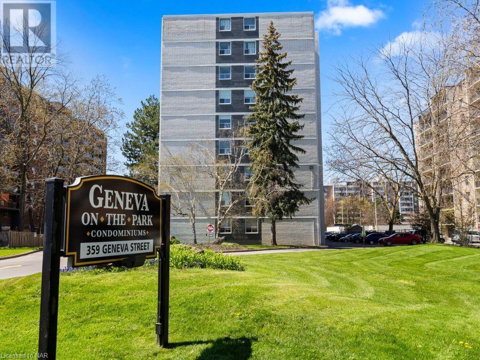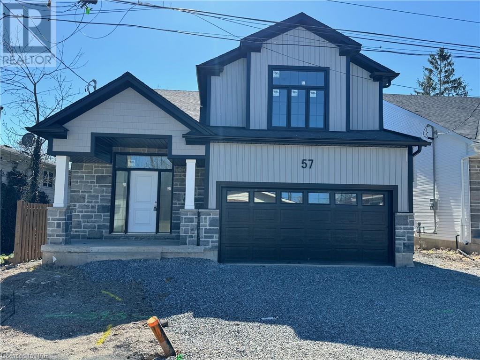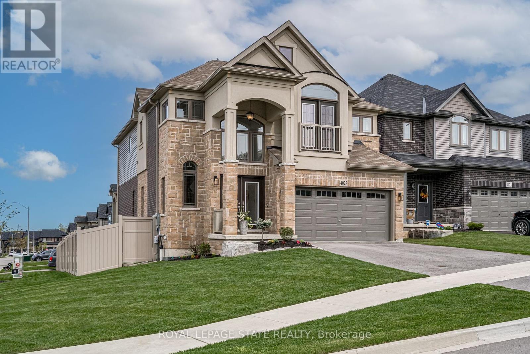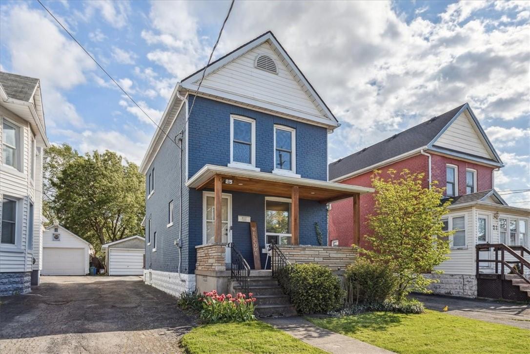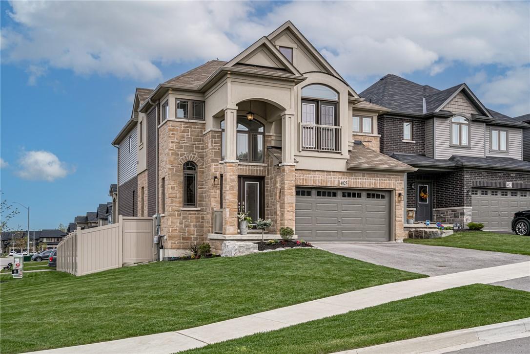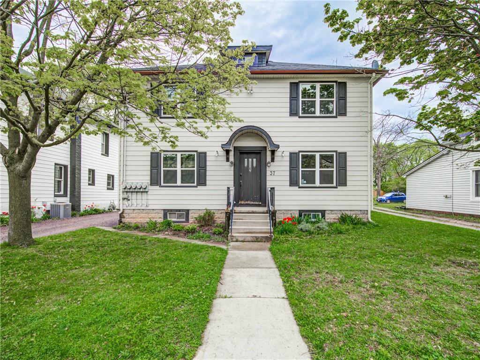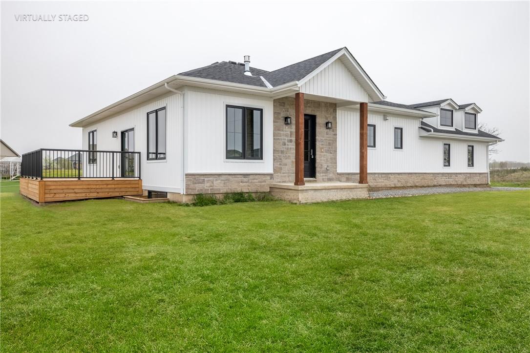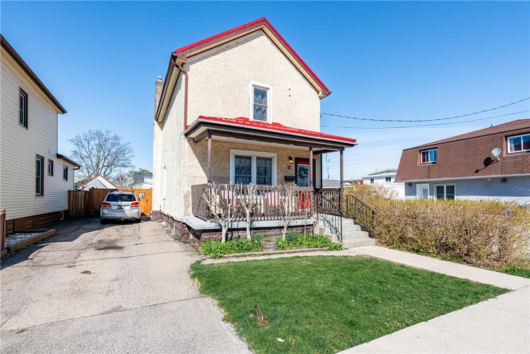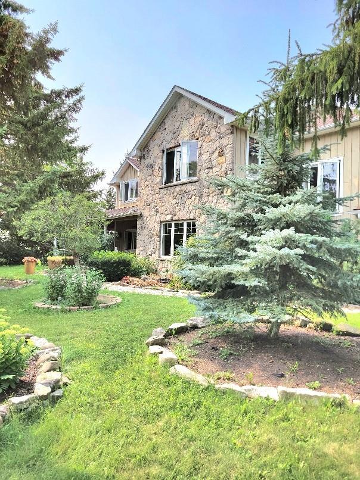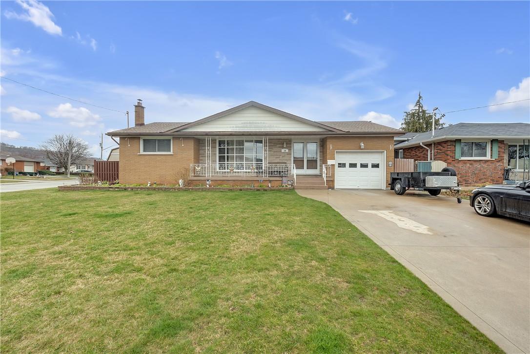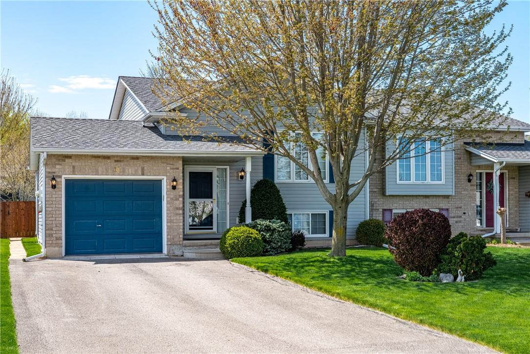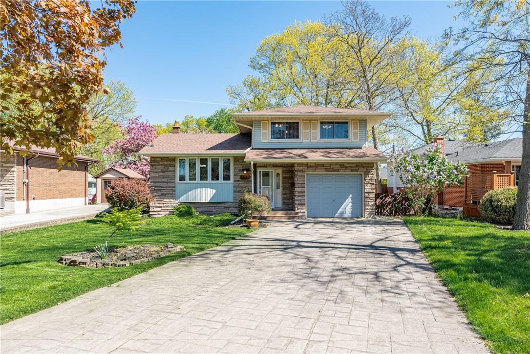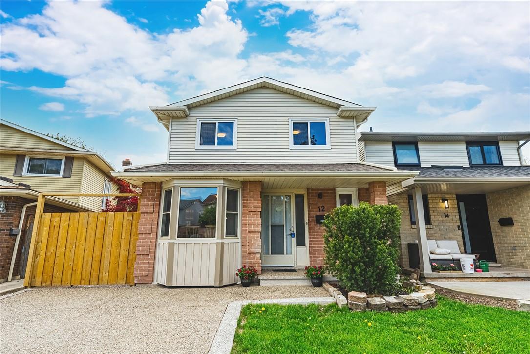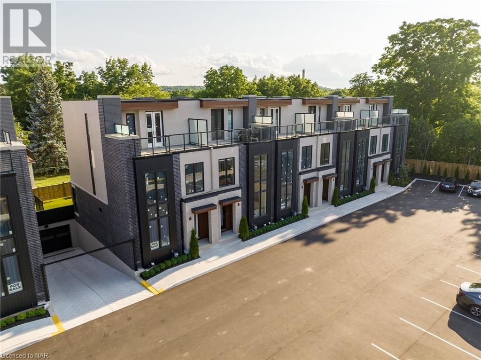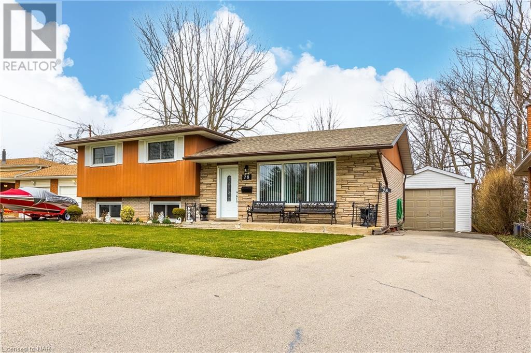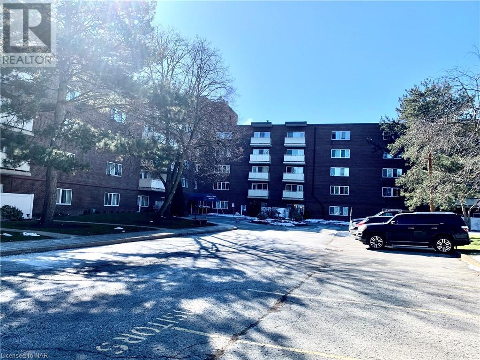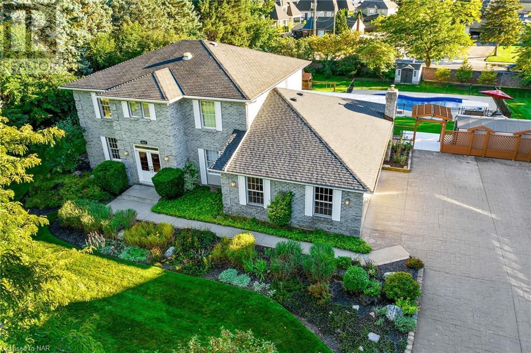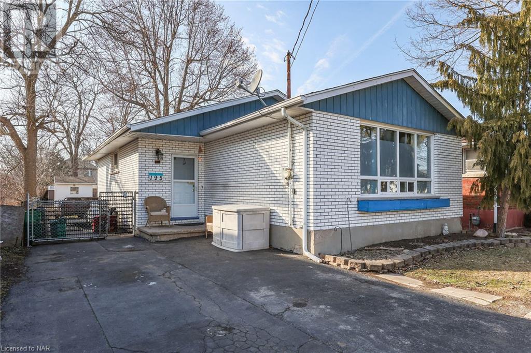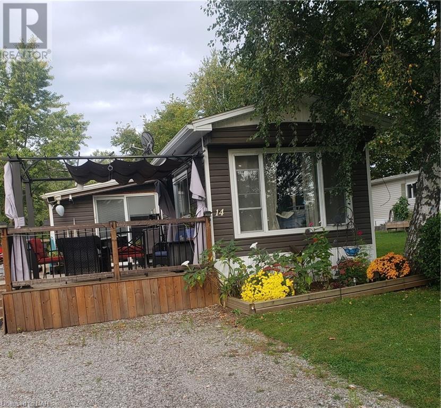4 Dorset Street
St. Catharines, Ontario
Two separate units, a great location and an affordable price! This north end home is set on quiet street on an attractive corner lot. Upon entering the home you’re greeted with an inviting open space filled with lots of natural light. Next to the living room with its vaulted ceiling is an eat-in kitchen with a good amount of kitchen cabinetry. Take just a few steps up to 3 bedrooms and a 4 piece bathroom with the primary bedroom having a large walk-in closet. One of the bedrooms is currently being repurposed as a combined laundry/sitting room for added convenience for this level. The lower level (accessed by either the main floor or a separate exterior side entrance) is a good size and features a main living area with large windows and a gas fire place plus there’s a secondary kitchen, secondary laundry and a large bedroom. Step outside to lawns and gardens surrounding the home plus a vinyl fenced-in private side yard with decking and pool area. Keep in mind that although this home is ready for some new modern updates, it still offers great value! Vacant possession is available allowing you the flexibility to set your own rents, live in one unit while renting out the other, or to enjoy the entire home exclusively - a great opportunity for you to choose the option that works best for you! (id:37087)
RE/MAX Hendriks Team Realty
49 Kenmir Ave
Niagara-On-The-Lake, Ontario
Escape to this lavish retreat located in the prestigious St. Davids area. This luxurious home offers a break from the city hustle, inviting you to indulge in tranquility and sophistication. Custom-built 4bdrm, 5 bath estate home. Over 4,100sqft boasting high-end finishes incl Italian marble, 9 ceilings on main floor w/office, chef's kitchen, built-in appliances, custom cabinetry, pantry, island & breakfast bar. Enjoy incredible views from 12x40 stone/glass deck. 2nd level boasts 3 bdrms each w/WIC & ensuites. Primary suite w/10 ceilings, WIC, 6pc ensuite, dual vanities, designer soaker tub & shower. Lower level w/theatre, wine cellar, wet bar w/keg taps & 4th bdrm w/ensuite. W/O to outdoor patio w/built-in Sonos, 6-seater MAAX spa tub & Trex decking w/privacy screening. 2-car garage. Professionally landscaped w/in-ground irrigation. Surrounded by vineyards, historic NOTL Old Town & 8 golf courses within 15-min drive. Easy access to HWY & US border completes this perfect city escape (id:37087)
Royal LePage Burloak Real Estate Services
24 Acorn Tr
St. Thomas, Ontario
Located in the desirable Harvest Run and Orchard Park community, 24 Acorn Trail offers a scenic escape with direct access to Orchard Park walking trail that connects to Lake Margaret, Pinafore Park, and downtown St. Thomas. A mere five-minute walk away is a brand new park and playground on Empire Parkway. This five-year-old Hayhoe Home impresses with landscaped gardens and an interlocking stone walkway leading to a covered front porch. Inside, you'll find cathedral ceilings in the living room and eight-foot ceilings throughout, along with a main floor laundry/mudroom off the garage that introduces a stunning kitchen equipped with quartz countertops, updated stainless steel appliances, a modern backsplash, and a large walk-in pantry. The kitchen also features an island with plenty of room for stools, ideal for casual dining or extra seating. High-end faucets and custom cabinetry by GCW enhance the kitchen, vanities, laundry room, and bar. Off the kitchen, a two-tiered deck with a gazebo awaits in the fully fenced backyard, ideal for entertaining. The primary bedroom features a large walk-in closet and an ensuite with a glass shower. The fully finished lower level boasts premium flooring, GCW vanities, a glass shower with slate flooring, and a custom bar with GCW cabinets, alongside a third bedroom with large upgraded windows. This bungalow is perfect for retirees, first-time home buyers, and young professionals. Don't miss the chance to visit this exquisite property in St. Thomas. (id:37087)
Exp Realty
359 Geneva Street Unit# 606
St. Catharines, Ontario
Discover Upscale Living at Geneva on the Park Condominiums, where this fully renovated, turn-key 2-bedroom, 1-bathroom condo spanning 874 sq. ft offers an elegant and convenient lifestyle at an affordable price. Perfectly situated and suited for First-time buyers, Downsizers, or Investors in the vibrant city of St. Catharines. The stunning contemporary design features a floor plan ensuring seamless flow between living spaces complemented by excess closet space and an in-suite storage area. Unit 606 is a RARE find, offering the solitude of an end unit along with some of the building’s most exceptional and expansive views. Recent upgrades include new flooring, doors, baseboards, lighting fixtures, electrical, plumbing fixtures, and fresh paint throughout. The heart of this home features a galley-style kitchen with newly coated cabinets, new countertop, and hardware. The spacious main living area, flooded with natural light, enhances the bright and inviting atmosphere, while the formal dining area leads through sliding patio doors to a sizeable private balcony-the perfect spot to enjoy spectacular summer sunsets. The primary bedroom offers a walk-in closet, while the second bedroom provides ample space. This condo benefits from a well-managed and meticulously maintained environment. It is rich in upgrades like newer elevators, balconies, modern lighting, and a beautifully decorated lobby, sitting room, and hallways. Additional amenities include main floor laundry facilities & bicycle room. The outdoor swimming pool is a highlight, ensuring warm summer days by the poolside. Nestled in a sought-after location, this condo is just a stone's throw away from essential amenities, including Fairview Mall, QEW and Costco with schools nearby. Just minutes from Port Dalhousie & Downtown, the local charm is irresistible. Additionally, exciting future plans for Fairview Park located directly behind the condo, promise to further enhance this already desirable living experience. (id:37087)
RE/MAX Garden City Realty Inc
57 Windsor Avenue
Fort Erie, Ontario
AMAZING OPPORTUNITY TO OWN A BRAND NEW HOME FROM A TRUSTED QUALITY BUILDER. 3+1 BEDROOM AND 3 FULL BATHS, HARDWOOD FLOORS THROUGHOUT AND BEAUTIFUL CUSTOM KITCHEN WITH STONE COUNTER TOPS AND ISLAND,. FULLY FINISHED BASEMENT WITH PRIVATE ENTRANCE. GREAT LOCATION CLOSE TO MANY AMENITIES AND JUST A SHORT WALK TO THE LAKE, BEACH, PARKS,SHORT DRIVE TO THE PEACE BRIDGE AND THE CANADA/US BORDER. LARGE DOUBLE GARAGE. some photos are of the similar house with the exit same layout and design. (id:37087)
Coldwell Banker Momentum Realty
4025 Stadelbauer Dr
Lincoln, Ontario
Welcome to 4025 Stadelbauer Dr located in one of Beamsville's most sought after communities! Nestled steps away from the Bruce Trail in Niagaras Fruit & Wine Belt, with quick & easy access to the QEW, schools, community centers, amazing restaurants, & Niagaras top wineries! This 4-bedroom, 2.5 bathrooms home is situated on a corner lot, offering an impressive 2582sf of upgraded finishes, & is elevated boasting a spectacular view as far as Lake Ontario. The formal dining room opens to an oversized bright living room with large windows, gas fireplace & pot lights. The stunning custom kitchen features quartz countertops, a massive galley island with seating, a wine fridge, & tastefully finished with a modern flare. The winding, spindled staircase leads to the upper level offering a large master bedroom, walk-in closet, a 5-pc ensuite bath w/corner soaker tub, 3 additional spacious bedrooms & a 2nd floor laundry room. Make 4025 Stadelbauer Dr your forever home! (id:37087)
Royal LePage State Realty
25 York Street
Welland, Ontario
Super Cute home offering 3 BR, 1.5 Bths, with tons of updates throughout. Located close to most amenities, highway access and the Welland Canal. Featuring updated kitchen with quartz counters & breakfast bar; updated baths & laminate floors & pot lights throughout; main floor laundry; one & a half car garage with hydro; separate living room & dining room. Charm & character with coved moulding & decorative ceilings, bayed windows, covered front and back porches. Move in ready!! (id:37087)
Royal LePage State Realty
4025 Stadelbauer Drive
Beamsville, Ontario
Welcome to 4025 Stadelbauer Dr located in one of Beamsville's most sought after communities! Nestled steps away from the Bruce Trail in Niagara’s Fruit & Wine Belt, with quick and easy access to the QEW, schools, community centers, amazing restaurants, and Niagara’s top wineries! This 4-bedroom, 2.5 bathrooms home is situated on a corner lot, offering an impressive 2582 sqft of upgraded finishes, and is elevated boasting a spectacular view as far as Lake Ontario. The formal dining room opens to an oversized bright living room with large windows, gas fireplace and pot lights. The stunning custom kitchen features quartz countertops, a massive galley island with seating, a wine fridge, and tastefully finished with a modern flare. The winding, spindled staircase leads to the upper level offering a large master bedroom, walk-in closet, a 5-pc ensuite bath w/corner soaker tub, 3 additional spacious bedrooms and a 2nd floor laundry room. This premium lot includes a large backyard enclosed by a private vinyl fence, large patio with a gazebo, and has been meticulously manicured making the space perfect for entertaining. Book your showing today and make 4025 Stadelbauer Dr your forever home! (id:37087)
Royal LePage State Realty
37 St Catharine Street
St. Thomas, Ontario
Great turnkey investment for anyone looking to grow their portfolio. This well managed 4 unit property has 4 x 1 bedroom, 1 bathroom units all recently updated. All units are separately metered for hydro so tenants pay their own bills. Roof, furnace, windows all done in 2017. St. Thomas is a booming market with development on every corner, new job growth with big companies starting up in the area and a revitalized downtown core with new restaurants and cafes. All units are currently rented to great tenants to make this truly turn key. Proforma available upon request. (id:37087)
Royal LePage Burloak Real Estate Services
Royal LePage Signature Realty
915 River Road
Fenwick, Ontario
Welcome to your Stunning, Custom Built Bungalow, Executive Style Dream Home, on just under One Acre across from the Welland River. As you step through the inviting entrance, you're greeted by the warmth of hardwood floors throughout & 10-foot ceilings. You will notice the luxurious 8’ doors & architectural wall features. The foyer leads to the open concept main living area, dining rm & kitchen perfect for hosting gatherings with family & friends. The family room delights a wet bar & cozy fireplace, creating a focal point for relaxation. The custom kitchen is a chef's delight, equipped with a gas stove, stainless fridge & dishwasher, pantry, & an abundance of cupboards, centered around an island ideal for casual meals or entertaining. Retreat to the private primary suite, where tranquility awaits with a spacious walk-in closet and a luxurious ensuite boasting double sink vanity, a rejuvenating soaker tub, & an oversized glass shower. Two additional bedrooms and a full bathroom with a double vanity provide comfort and convenience for family or guests. This stunning main level is completed with a spacious laundry rm and powder rm. The possibilities are endless in the unfinished basement; with 9’ ceilings, to tailor to your unique desires & lifestyle. Outside, a patio off the Great Room invites amazing outdoor enjoyment. Just minutes to Welland or Fonthill for groceries, restaurants & any other amenities. Take a drive out to the country & see this home for yoursel (id:37087)
RE/MAX Escarpment Golfi Realty Inc.
10 Wright Street
Welland, Ontario
Step into this updated 3 bedroom,1 bath Welland home. The main floor welcomes you with a fantastic layout, including a spacious living room, dining room, and separate den. A large updated eat-in kitchen, perfect for entertaining or everyday living. Upstairs, you'll find 3 good-sized bedrooms, offering comfort and privacy for the whole family. Outside, the backyard is a true highlight, boasting a fabulous deck and plenty of space for relaxation and recreation. Parking is a breeze with room for 2 cars. Several recent updates include renovated bathroom '23, new laminate flooring installed '23, kitchen and flooring i '21, new deck and sliding door '21, fence '21, basement waterproofing '21 on the north side ,steel roof '19, most windows replaced '17,furnace '14. This home is a perfect blend of charm, functionality, and modern amenities, ready to welcome you home. (id:37087)
RE/MAX Escarpment Golfi Realty Inc.
4251 King Street E
Beamsville, Ontario
THIS HOUSE IS ON A ONE ACRE CUSTOM BUILT IN 2007. TO ACOMADATE A BED & BEAKFAST FEATURING: AT THE FRONT A LARGE COVERED VERANDA- .STONE FRONT. THE ENTRANCE FROM THE PARKING AREA OPEN INSIDE TO THE FOYER PASSING BY THE 2ND FLOOR OAK STAIRCASE, TO YOUR LEFT IS A LARGE LIVING ROOM WITH DOUBLE SIDED FIREPLACE,INDIRECTING LIGHTINGs, ACROSS THE HALLWAY IS THE DINING ROOM , TO THE RIGHT AN OFFICE WITH PATIO AND 2 PC WASHROOM, TO THE LEFT.THE KITCHEN WITH TIN CEILING, SKYLIGHTS, GRANITE COUNTERTOPS, CERAMIC FLOORS, BUILT IN APPLIANCES, DOUBLE OVEN, AND PATIO DOORS TO A PRIVATE PATIO AND BACKYARD BACK INSIDE A SECOND OAK STAIRCASE TO 2ND FLOOR, A LARGE MAIN FLOOR BEDROOM WITH 5 PCS ENSUITE AND A FIREPLACE AND A DOOR TO THE VARANDA. SECOND FLOOR FEATURES A PRIMARY ROOM WITH FIREPLACE, ENSUITE AND BALCONY, 3 MORE BEDROOMS WITH ENSUITES ONE WITH A BALCONY, HARDWOOD FLOORS THRUGHOUT. THE BASEMENT IS FULLY FINSHED FEATURING: THEATER ROOM, RECREATION ROOM, KITCHENETTE, LARGE STORGE ROOM 15X15 CAN BE MADE INTO A BEDROOM, LARGE LAUNDRY ROOM, OFFICE DEN AREA, WORKSHOP AND A 3 PCS BATHROOM, CERAMIC FLOORS THROUGHOUT. ENJOY A LARGE BACK YARD. ONE OF A KIND 3200 square feet on above ground and 1600 square in lower level, double staircases from top to lower level, opeated as a SPA LOOKING AT OFFERS NOW. FIRE RATED BEDROOM DOORS SEPERATE HEATING AND AIR. (id:37087)
Chettle House Realty Inc.
18 Rose Crescent
Stoney Creek, Ontario
Nestled in Stoney Creek, a picturesque bungalow epitomizes gracious living. Stepping inside, The main level, thoughtfully curated and meticulously maintained, showcases new hardwood flooring. The heart of this home lies in its impeccably designed kitchen, where culinary aspirations come to life against a backdrop of modern elegance. Recent renovations have introduced newer appliances, seamlessly integrated into the sleek cabinetry and expansive countertops. Adjacent to the kitchen, is the inviting Dining room which also features a walkout to your backyard. The main level further accommodates three spacious bedrooms and a 3pc bathroom. Descending to the fully finished basement, the space is designed to cater to a myriad of lifestyle needs. A new bathroom, boasting contemporary design elements, an additional bedroom, provides comfortable accommodation for guests or family members. The family room in the basement exudes a cozy ambiance, perfect for intimate gatherings or leisurely evenings spent unwinding next to the wood burning fireplace. The basement features a separate entrance, offering the potential for an in-law suite or rental opportunity. Whether one seeks additional income or wishes to accommodate extended family members, this space provides the flexibility and privacy required for such arrangements. Outside, the allure of this property continues with a newly constructed covered back porch, offering an ideal setting for relaxation amidst the serenity of nature. (id:37087)
RE/MAX Escarpment Golfi Realty Inc.
10 Jane Street
Smithville, Ontario
Welcome to this meticulously maintained semi-detached home that exudes pride of ownership at every turn. Offering 2+2 bedrooms and 2 baths, this fully finished residence is sure to impress. The main floor boasts a lovely layout with an open concept living room and dining room, perfect for gatherings and relaxation. The spacious eat-in kitchen features a convenient walk-out to the deck, ideal for outdoor dining. Two large bedrooms and a 4pc bath complete the main floor, providing comfortable living spaces. Downstairs, revel in the abundance of natural light in the large rec room, complemented by two additional bedrooms and a 3pc bath, as well as additional storage and a laundry room. Outside, the stunning fully fenced yard creates a private retreat for outdoor enjoyment. Plus, enjoy the convenience of an attached single car garage and parking for 4 vehicles. Located just steps away from Alma Acres Park and a short drive to Smithville's downtown core, with Grimsby and Beamsville only a 10-minute drive away. This home offers both convenience and tranquility. Nestled in a great family neighborhood and close to schools, this property embodies the essence of comfortable living.Recent updates include- Furnace, AC,owned HWT ’21, Roof with 50 yr shingles ’16. (id:37087)
RE/MAX Escarpment Golfi Realty Inc.
53 Burness Drive
St. Catharines, Ontario
Welcome to your dream home at 53 Burness Drive, St. Catharines—a charming 4 bed, 2 bath gem nestled in the neighborhood of Secord Woods. This property boasts a newly renovated kitchen that's sure to inspire your culinary adventures, complete with modern amenities and sleek finishes. Ample storage throughout ensures a clutter-free lifestyle, complementing the spacious and inviting living areas. The home features both an attached garage and a stamped double-wide concrete driveway, providing plenty of room for vehicles and toys. Step outside onto your composite deck to enjoy the privacy offered by mature trees surrounding the property, creating a serene and private oasis. Perfect for families or those looking for a peaceful retreat, this home combines comfort with elegance, making it an ideal place to create new memories. Don’t miss out on this exquisite opportunity to own a piece of tranquility in St. Catharines! (id:37087)
RE/MAX Escarpment Golfi Realty Inc.
12 Naples Court
Thorold, Ontario
Welcome to beautiful Thorold, this family-friendly town is the hidden gem of Niagara! This wonderful home is perfect and ready for you to enjoy. Close to the hwy, but nestled in a quiet neighbourhood, in a court, a short walk to Lake Gibson Conservation Park, you can truly relax and be at peace in your home. When you enter the home you will enjoy a nice dining area and kitchen which flows into inviting living room with a cozy fireplace and a glass door that shows the amazing in-ground pool in the backyard perfect for kids and hosting friends/family. There is a great laundry room and powder room on the main floor, the optimal set up. Upstairs you have 3 great sized bedrooms, with the large master bedroom that has an elegant en-suite, and a second full bathroom upstairs. When you go to the lower level, you get to enjoy a large family room, delightful bar area, another large bedroom and another full bathroom, great for in-laws or guests. This house has been done top to bottom, roof, windows, flooring, lights, kitchen, appliances, so all you need to do is move in and enjoy! This house is surrounded by great schools and parks, mins away from Brock University, Pen Centre, wineries, Niagara Falls, St. Catharines, it is the perfect community located in the best spot. Click on more media to do a 3D tour, see floorplans, and much more! Book a showing before it is too late! (id:37087)
RE/MAX Escarpment Realty Inc.
1397 York Road Unit# 10
Niagara-On-The-Lake, Ontario
Welcome to Vineyard Square, an exclusive collection of executive townhomes in historic St. Davids. In the midst of Niagara On The Lake's wine country, these impressive townhome units exude quality craftsmanship & a perfect blend of elegance & contemporary style. Featuring 2 and 3 bedroom layouts, 2.5 bathrooms, an outdoor terrace, & 3 gas fireplaces, this luxury lifestyle is as practical as it is dazzling to the eye. Adorned with premium appliances and quartz countertops throughout, the versatility of these living quarters is only enhanced further by a private elevator with access to all 4 levels, as well as underground heated parking with private double car garage that leads directly to your first level, fortifying the motif of modern elegance & contemporary style. Complemented further by an oak staircase, large kitchen island & large sliding doors to a backyard space with professionally installed turf, there is nothing left to covet but the key to the front door. (id:37087)
Revel Realty Inc.
1397 York Road Unit# 7
Niagara-On-The-Lake, Ontario
Welcome to Vineyard Square, an exclusive collection of executive townhomes in historic St. Davids. In the midst of Niagara On The Lake's wine country, these impressive townhome units exude quality craftsmanship & a perfect blend of elegance & contemporary style. Featuring 2 and 3 bedroom layouts, 2.5 bathrooms, an outdoor terrace, & 3 gas fireplaces, this luxury lifestyle is as practical as it is dazzling to the eye. Adorned with premium appliances and quartz countertops throughout, the versatility of these living quarters is only enhanced further by a private elevator with access to all 4 levels, as well as underground heated parking with private double car garage that leads directly to your first level, fortifying the motif of modern elegance & contemporary style. Complemented further by an oak staircase, large kitchen island & large sliding doors to a backyard space with professionally installed turf, there is nothing left to covet but the key to the front door. (id:37087)
Revel Realty Inc.
1397 York Road Unit# 6
Niagara-On-The-Lake, Ontario
Welcome to Vineyard Square, an exclusive collection of executive townhomes in historic St. Davids. In the midst of Niagara On The Lake's wine country, these impressive townhome units exude quality craftsmanship & a perfect blend of elegance & contemporary style. Featuring 2 and 3 bedroom layouts, 2.5 bathrooms, an outdoor terrace, & 3 gas fireplaces, this luxury lifestyle is as practical as it is dazzling to the eye. Adorned with premium appliances and quartz countertops throughout, the versatility of these living quarters is only enhanced further by a private elevator with access to all 4 levels, as well as underground heated parking with private double car garage that leads directly to your first level, fortifying the motif of modern elegance & contemporary style. Complemented further by an oak staircase, large kitchen island & large sliding doors to a backyard space with professionally installed turf, there is nothing left to covet but the key to the front door. (id:37087)
Revel Realty Inc.
78 Croydon Drive
St. Catharines, Ontario
Beautiful and well maintained, 4 Levl sidesplit with walk-out and 2nd Kitch in great Northend St. Catharines, just steps from the Lake, beach area and trails. Open concept LivRm and DinRm with patio door that lead sto lovely, private and fully fenced back yard. Eat-in Kitchen with new tiled floor. Upper level has 3 good sized Bedrms and 4 pc Bathrm. Lower level has direct walk-out (possibility for in-law suit), Family room (can be remodeled into 2 good sized rooms) and 2 pc bathroom. Basement has a Kitchenette, full 5 piece Bathrm and Cold Rm. Covered Deck, Single car garage. Property is near Weller Park, excellent schools, parks, beautiful wooded trail, minutes drive to NOTL and Welland Canal. This property has a lot to offer! . (id:37087)
Boldt Realty Inc.
198 Scott Street Unit# 204
St. Catharines, Ontario
North end St. Catharines, welcomes you to this adorable condo at 198 Scott St, Unit #204. This clean, well maintained two-bedroom condo is located on the Second floor featuring ten-foot ceilings, hardwood floors in both bedrooms, Wall to wall carpet in the living and dining room. Sliding Mirror Doors are featured at the Front entrance and also the hallway closet. The primary bedroom is a substantial sized room featuring a generous walk-in closet. Alternatively, the second bedroom could be used as an office. The condo fees include: Building insurance, exterior maintenance, CABLE TV, heat, hydro and water and one parking spot and one 4ft x 8ft locker. This unit also features a through-the-wall air conditioning unit. You may have only one pet weighing up to 22 pounds. The laundry room is on the main level using a payment card. Conveniently located near shopping, highway access, bus stops, schools, and churches. Ample visitor parking. (id:37087)
Royal LePage NRC Realty
6572 January Drive
Niagara Falls, Ontario
Welcome To 6572 January Drive. This Custom Designed Home Exudes Warmth And Comfort While Sitting On A Generous Sized Lot With Over 3800 Square Feet Of Beautifully Updated Living Space. Located In The Coveted Calaguiro Estates Neighbourhood, This Property Features 4+1 Bedrooms, 4 Bathrooms, A Home Office, Separate Dining Room And A Large & Bright Custom Elmwood Designed Kitchen Complete With Built-In Appliances & Skylight. The Family & Living Rooms Both Feature A Fireplace & You'll Fall In Love With The Solid Oak Accents Throughout The Home. Recent Upgrades Include A Fully Renovated Basement And One Of The Most Impressive Backyards You’ve Ever Seen With An In-Ground Pool And A Luxuriously Renovated Deck Which Overlooks The Sprawling 120 by 191 Foot Lot. Bonus Features Include New Furnace (2022), AC/HRV Upgrades (2018), New Roof (2023), New Garage Door (2022), Central Vac, Original & Updated Hardwood Flooring, A Double Car Garage, Ample Storage & Multiple Garden Sheds. This Is Certainly A Home Worth Falling For. Call And Book Your Private Viewing Today! (id:37087)
Exp Realty
195 Central Avenue
Fort Erie, Ontario
This well maintained bungalow in a great location, has been freshly painted and is move in ready! Perfect family/starter home near the library, playgrounds, schools, banks, churches, convenience store, the QEW and just minutes from the Canada U.S border. Both bathrooms have been tastefully updated. The main floor has hardwood floors throughout with three bedrooms and a generous sized living room with lots of natural light. The basement is spacious with a large rec room, plenty of storage, laundry room and two extra rooms that can be used as an office or additional storage. Access to the deep back yard is from both the front gate or the side door off the kitchen and has two sheds for lawn equipment. The double wide driveway can accommodate up to 5 cars and more beyond the front gate beside the house if needed. Easy to show! (id:37087)
Royal LePage NRC Realty
43969 Highway 3 Unit# 14
Wainfleet, Ontario
Quiet YEAR ROUND Living in the Country! Looking to simplify your life? Looking for one level retirement living? Or maybe you're just looking to get out of the city? Located in Southlands Village in Wainfleet, this beauty is full of charm and whimsy, with each room offering just a little something special. This 768 sq ft bungalow provides a HUGE open concept living room and kitchen with vaulted ceilings, pot lights and new luxury vinyl plank flooring. The spacious primary bedroom is equipped with a natural gas stove and plush carpet. You'll also find an in-suite laundry/storage room and an additional office/guest bedroom/walk in closet maybe? Did I mention the sunroom with patio doors leading to a gorgeous deck, perfect for entertaining and family BBQ's. The exterior screams curb appeal with new vinyl siding and central A/C (both 4 years old), newer roof, updated windows, an 8' X 8' shed and a 10' X 10' gazebo - the perfect size for your hot tub. The unit is heated with a forced air natural gas furnace. The hot water on demand unit is owned and just 2 years old PLUS it comes with ALL appliances, most 4 years old. Powered by 100 amp breakers. The low monthly fee of (approx) $530 includes the land lease, property taxes, water, sewage, garbage pickup and CAM. No extra charge for the wildlife, scenery or the peace and quiet. (id:37087)
Royal LePage NRC Realty


