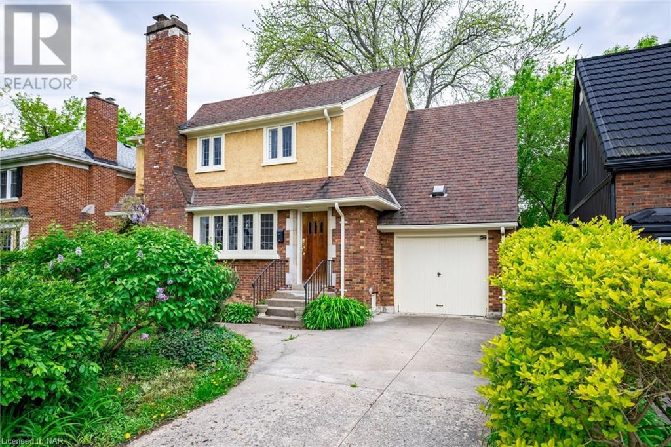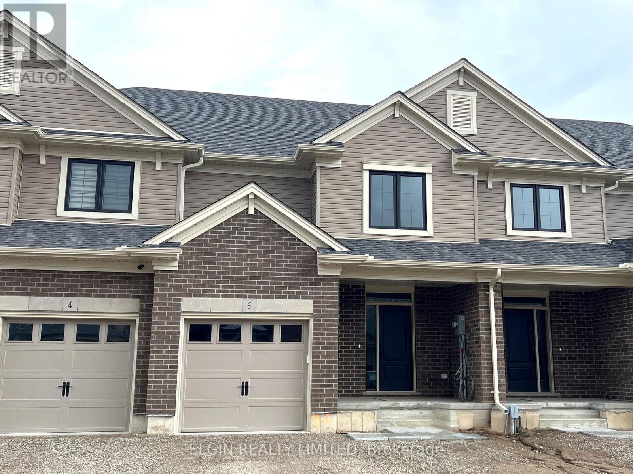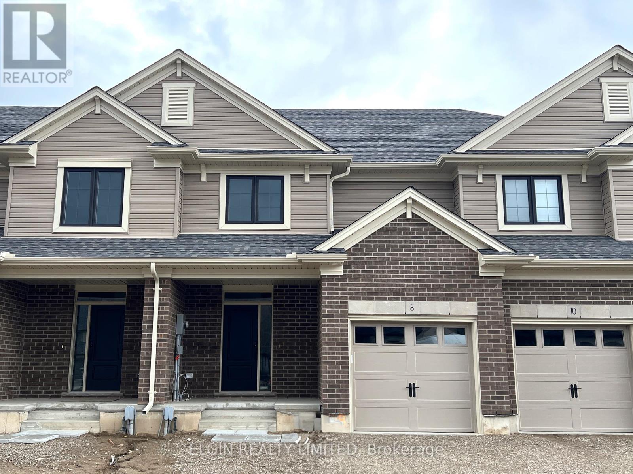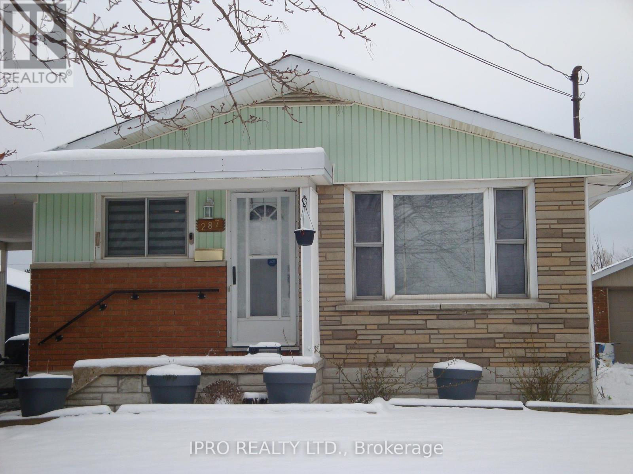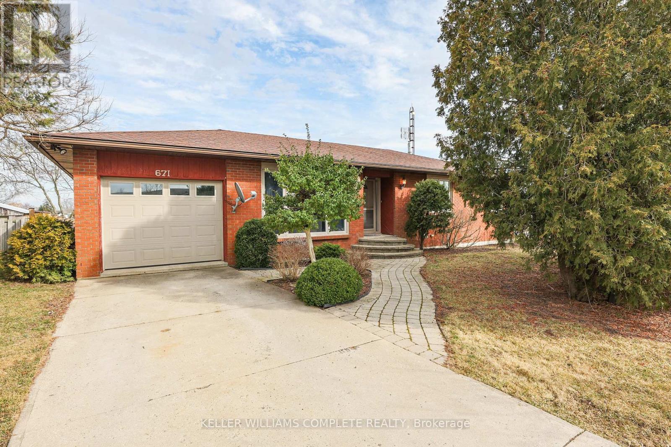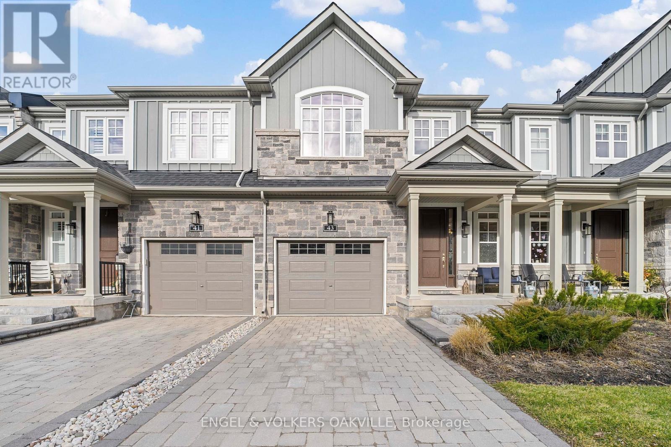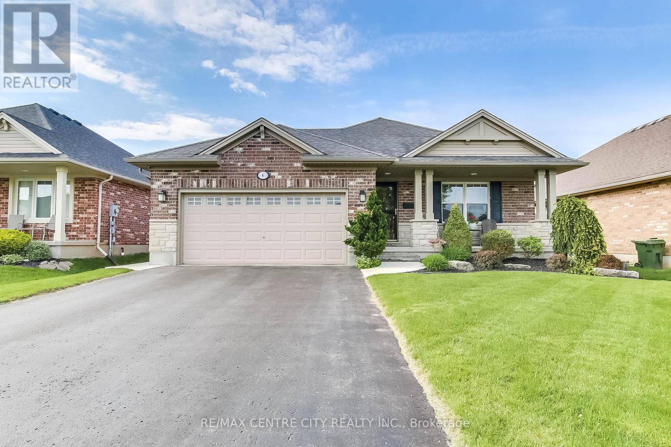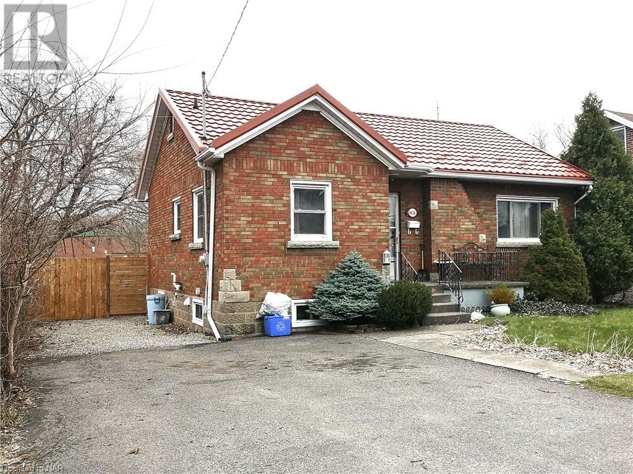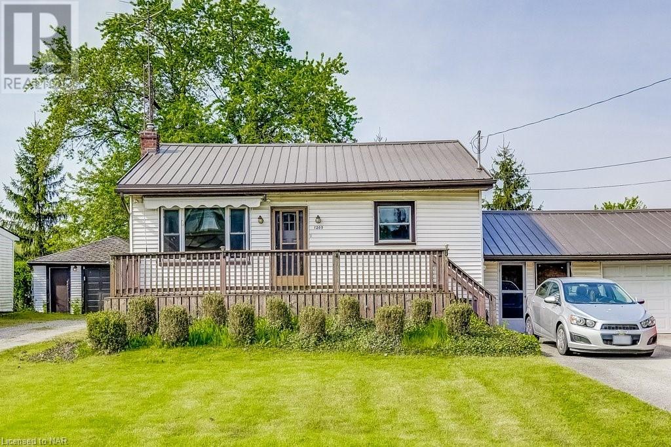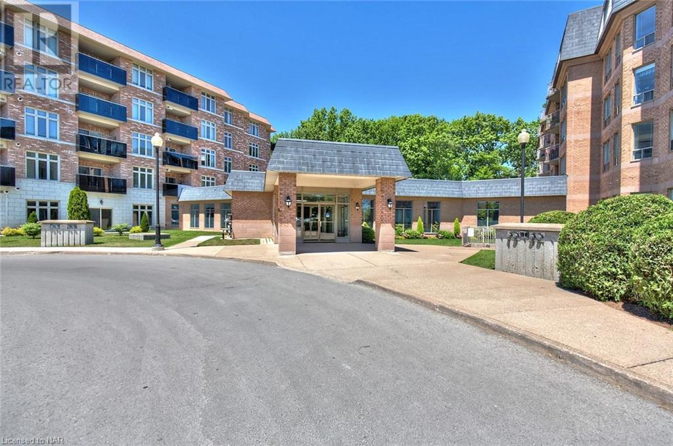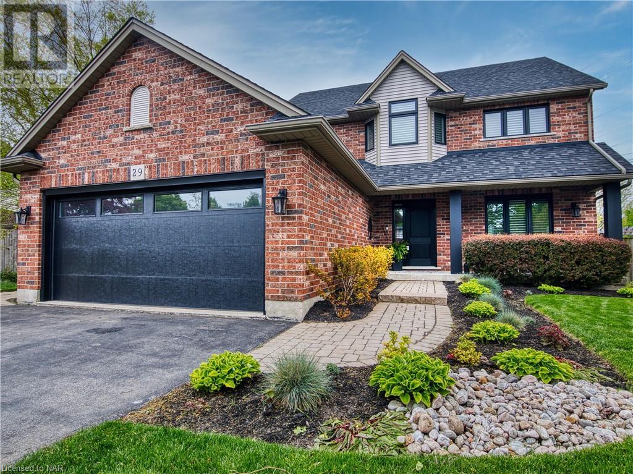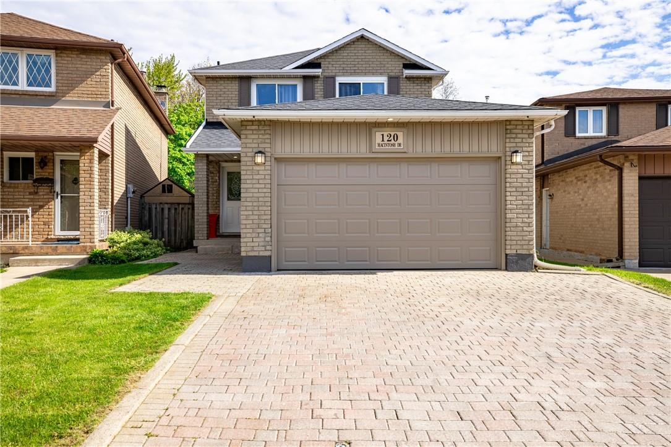52 Glenridge Avenue
St. Catharines, Ontario
This charming home in the heart of Old Glenridge is your chance to step back in time and join a friendly, established community. Packed with history and within walking distance to an abundance of amenities, this neighbourhood is the perfect place to call home. With almost 1900 square feet of space, the house itself is super versatile – it's currently a 4-bedroom home (but can easily be 5!). Or if you don’t need that many bedrooms perhaps you could use one as an office, a game room, a home gym, or your own personal creative space! Beautiful hardwood floors create a warm feeling throughout the main areas, and a cozy fireplace adds to the charm. The house sits on a 140ft. deep lot, surrounded by mature trees that provide privacy and potentially offering opportunities for gardening, entertaining outdoors, or enjoying extra green space. Embrace a walkable lifestyle downtown! Restaurants, cafes, and shops are all nearby. Catch a show at the Performing Arts Centre or experience the thrill of a game or concert at the Meridian Centre – all within easy walking distance. Getting around is a breeze – there's a central bus stop, and highways are close by for easy commutes. 5 minutes to Brock University and Pen Centre shopping area. If you enjoy getting outdoors, Burgoyne Woods Park with walking trails, a leash-free dog area, picnic spots, playgrounds, and even tennis courts is just a couple blocks away. Book your appointment to see the abundance of opportunity that awaits at 52 Glenridge Ave. (id:37087)
Bosley Real Estate Ltd.
6 Dunning Way
St. Thomas, Ontario
Move-in Ready! Freehold (No Condo Fees) 2 Storey Interior Town unit built by Hayhoe Homes features 3 bedrooms, 2.5 bathrooms, finished basement and single car garage. The open concept main floor includes 9' ceilings, luxury vinyl plank flooring, designer kitchen with quartz countertops, tile backsplash, island and pantry, opening onto the large great room with fireplace and patio door to rear deck. The second level features 3 bedrooms and 4-piece main bathroom. The spacious Primary bedroom offers a walk-in closet and 3-piece ensuite with shower. The finished basement includes a large family room and bathroom with plenty of space remaining for storage. Other features include, Tarion New Home Warranty, bedroom level laundry, central air conditioning & HRV, garage door opener, BBQ gas line, plus many more upgraded features. Located in the Orchard Park Meadows community in south-east St. Thomas just minutes to schools, shopping, restaurants, parks, trails and a short drive to the beaches of Port Stanley. Taxes to be assessed. (id:37087)
Elgin Realty Limited
8 Dunning Way
St. Thomas, Ontario
Move-in Ready! Freehold (No Condo Fees) 2 Storey Interior Town unit built by Hayhoe Homes features 3 bedrooms, 2.5 bathrooms, finished basement and single car garage. The open concept main floor includes 9' ceilings, luxury vinyl plank flooring, designer kitchen with quartz countertops, tile backsplash, island and pantry, opening onto the large great room with fireplace and patio door to rear deck. The second level features 3 bedrooms and 4-piece main bathroom. The spacious Primary bedroom offers a walk-in closet and 3-piece ensuite with shower. The finished basement includes a large family room and bathroom with plenty of space remaining for storage. Other features include, Tarion New Home Warranty, bedroom level laundry, central air conditioning & HRV, garage door opener, BBQ gas line, plus many more upgraded features.Located in the Orchard Park Meadows community in south-east St. Thomas just minutes to schools, shopping, restaurants, parks, trails and a short drive to the beaches of Port Stanley. Taxes to be assessed. (id:37087)
Elgin Realty Limited
287 Santone Avenue
Welland, Ontario
Investment Opportunity Awaits! This delightful bungalow offers two separate units, ideal for investors or those seeking multi-generational living. The main floor unit boasts 3 bedrooms (one room currently being used as a laundry room), an open concept renovated kitchen with granite countertops, a center island. Also newly renovated 3 pc bath dazzles with a ceramic tile walk-in shower. The basement unit features 2 bedrooms, an updated kitchen, and a full 4 pc bath. Egress windows flood the space with natural light. Outside, a 5-car driveway and open backyard with a concrete patio offer ample space for parking and outdoor enjoyment. Major updates include a new furnace, air conditioner, hot water tank, and water softener in 2022, plus a new roof in 2017. Both units include their own laundry facilities, and vinyl mold-resistant floors ensure durability throughout. Don't miss out on this fantastic opportunity to invest in a property that offers both functionality and style. Schedule your showing today! (id:37087)
Ipro Realty Ltd.
671 Canboro Street
West Lincoln, Ontario
STYLISH, ALL-BRICK BUNGALOW ... Located in a quiet neighbourhood, on a mature 82.5 x 132 corner property, find 671 Canboro Street in Caistor Centre/West Lincoln. This lovely, FULLY FINISHED 3 + 1 bedroom, 2 bathroom home offers over 2000 sq ft of finished living space. OPEN CONCEPT living room w/HUGE window allows plenty of natural light and opens to dining area w/WALK OUT to the deck, interlock patio, and spacious yard. The galley-style kitchen leads to the mud/laundry room with access to both the attached garage and the back deck and shed. Spacious primary bedroom boasts double closets and 4-pc ensuite. Two more bedrooms and 4-pc bath complete the main level. FINISHED LOWER LEVEL offers an extended recreation room featuring a cozy seating area with gas fireplace and brick surround, room for an office/exercise/games/play area PLUS extra bedroom, and plenty of storage. Concrete driveway with parking for two. **** EXTRAS **** Located within 20-30 minutes of major hubs like Hamilton, Niagara, highway access & more. CLICK ON MULTIMEDIA for virtual tour, drone photos & floor plans. (id:37087)
Keller Williams Complete Realty
43 Windsor Circle
Niagara-On-The-Lake, Ontario
Welcome to your dream home nestled in a serene cul-de-sac setting! This exquisite two-story condominium home boasts three bedrooms, and four luxurious baths, and open concept Kitchen/Dining and Great Room. Step inside to discover a fully finished lower level recreation room, perfect for entertaining guests or simply unwinding after a long day. Conveniently located just a short stroll away from Queen Street, indulge in the charm of boutique shopping, delectable dining options, and captivating theater performancesall without the hassle of tourist congestion on your street. Outside, enjoy the tranquility of beautifully landscaped surroundings, complete with a fully fenced yard, a deck for al fresco dining, and parkettes ideal for leisurely walks. With ample visitor parking available, inviting friends and family over is always a breeze. This home is thoughtfully designed for secondary home buyers or young retirees seeking both luxury and convenience. **** EXTRAS **** Monthly Common Area Fee - $175.00 - Ground Maintenance/Landscaping, Property Management Fees, Snow Removal (id:37087)
Engel & Volkers Oakville
6 Lawrence Avenue N
St. Thomas, Ontario
Nestled in the serene charm of St. Thomas, this captivating bungalow is a haven of comfort and style. As you approach, the inviting front porch sets the tone for what awaits insidea blend of modern elegance and cozy relaxation. Stepping through the door, you're greeted by a seamless open-concept layout, seamlessly merging the living room, dining area, and kitchen into one inviting space. . The kitchen, a focal point of the home, boasts sliding doors that beckon you to explore the backyard oasis beyond. Here, meticulous landscaping frames a tranquil retreat, complete with a charming shed, a patio crowned by a gazebo, and lush greenerythe perfect backdrop for outdoor gatherings or peaceful solitude. Back inside, the main floor reveals more delightsa convenient mudroom/laundry room for practicality. The luxurious primary bedroom, offering respite with its walk-in closet and a serene 3-piece ensuite. Two additional bedrooms and a well-appointed 4-piece bathroom complete this level, ensuring ample space for family or guests. Descending to the basement, a world of entertainment awaits. A spacious rec room invites relaxation by the fireplace, while a thoughtfully designed bedroom with sliding barn doors offers privacy and character, that can also be used as an office space. A 4-piece bathroom with an ensuite privilege adds convenience, alongside ample storage space and a dedicated laundry room, ensuring both functionality and comfort. In summary, this St. Thomas gem offers not just a home, but a lifestylean idyllic blend of modern convenience and natural beauty, where every corner invites you to unwind and create lasting memories. (id:37087)
RE/MAX Centre City Realty Inc.
6616 Dorchester Road
Niagara Falls, Ontario
RONOVATED 3+3bedrooms and 2 full bathrooms Bungalow in one of the best locations in Niagara Falls close to shopping, schools and beside church. This unique home has so many possibilities with separate entrance , The main entrance leads right into large sized living room just steps away from kitchen/dining room with all appliances included. The great sized 3 bedrooms on main floor The basement has 3 bedrooms which has in-law potential or rental possibility. The large 10 by 20 deck walk out from dining room makes this home complete, which looks over private backyard for entertaining. 3 year old Metal roof has life time warranty which is transferable to new owner. (id:37087)
RE/MAX Dynamics Realty
1205 Queenston Road
Niagara-On-The-Lake, Ontario
Calling all builders, contractors and those with vision who want to renovate. Rare opportunity to get into the market at this price in beautiful wine country. The house is not updated and would benefit from a complete makeover or build your dream home on the edge of the historic Village of St. Davids, Niagara-on-the-Lake just below the Niagara escarpment in good company surrounded by many newer $1,000,000++ homes. The possibilities are numerous. The area is know for its vineyards, wineries and picturesque landscape. Enjoy a scenic drive on the backroads to the old town of Niagara-on-the-Lake or travel west to Niagara Falls. (id:37087)
Royal LePage NRC Realty
Royale Town & Country Realty Ltd. Brokerage
8111 Forest Glen Drive Unit# 330
Niagara Falls, Ontario
COMPLETE WITH TWO PARKING SPACES ! Welcome to the Mansions of Forest Glen. Built in 2011 and offering this 1250 sq. ft., 2-bedroom plus den condo overlooking the serene Shriner's Creek. The open-concept layout features 9-foot ceilings, a kitchen replete with abundant cabinetry and quartz countertops, a generous living room, and a covered balcony. Quality laminate flooring extends throughout, save for the bathroom. The den offers versatility as an office or extra storage space. Enjoy amenities such as underground parking, an indoor pool, hot tub, sauna, fitness center, guest suite, library, expansive party room, concierge service, storage locker, and elevator. The closing date is flexible. (id:37087)
Royal LePage NRC Realty
29 Fredonia Crescent
St. Catharines, Ontario
Original owner 2003 Rinaldi built 2 storey with oversized dble garage,dble paved drive,large wide pie shaped yard with above grd pool w/5yr old liner & 2yr old pump,large 34ft x 16ft deck w/gazebo,privacy pergola over hot tub,approx $30,000 for 2021 windows,front door & garage door,approx $35,000 2018 renovated eat-in kitchen w/soft shut cabinets,9'8x4'1 large island & granite counter tops.Open concept diningrm,mnflr familyrm w/gasFP & livingrm,mnflr 2pc bathrm & ldryrm w/entry into garage. 2018 hardwood flrs on mnflr & 2nd flr,rod iron & wood railing,MBR w/2 walk-in closets & 4pc ensuite w/separate tub & shower,3 more BRs up(1 just needs a closet) & 4pc bathrm.Fin bsmt has large recrm w/gasFP,pot lights & large windows,3pc bathrm,utilityrm.Gas line for BBQ,breaker panel,2019 HWT owned,undergrd sprinkler system,ECOBEE smart thermostat. (id:37087)
RE/MAX Garden City Realty Inc
120 Macintosh Drive
Stoney Creek, Ontario
Stunning all-brick detached home with exceptional curb appeal, nestled in the heart of Stoney Creek, Ontario. This beautiful residence boasts 4 bedrooms, 4 bathrooms, and over 2,000 square feet of luxury living space. As you step inside, you're greeted by custom accent walls and a striking dark blue staircase that brightens the space. Pot lights throughout enhance the ambiance, while luxury flooring adds an elegant touch. The open concept living, and dining rooms are bathed in natural light from large windows. The chef's kitchen is a culinary dream, featuring ample cabinet space, a massive quartz island, and exposed brick that adds character. Upstairs, you'll discover 3 bedrooms and 2 bathrooms, including the primary suite with his-and-hers closets, an ensuite, and abundant natural light. Along with having the laundry room on the second floor making it easy to handle all the daily chores. Downstairs, the impressive in-law suite offers flexibility for larger families or investment opportunities, with exposed brick in the kitchen and a warm wooden backdrop in the living room. This home features two separate meters, no rear neighbors, and updated roof, windows, and electrical systems as of 2021. The furnace and AC were replaced in 2022. Situated in a prime location, this home is perfect for families seeking access to highly rated schools within walking distance. Enjoy nearby parks, trails, grocery stores, and more in this vibrant community. (id:37087)
RE/MAX Escarpment Golfi Realty Inc.


