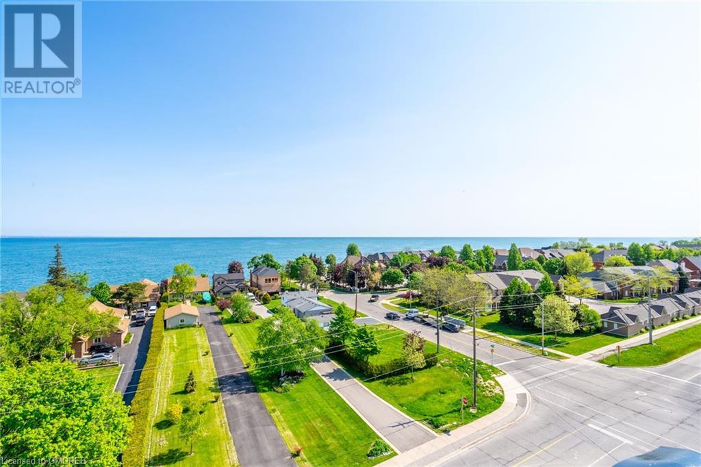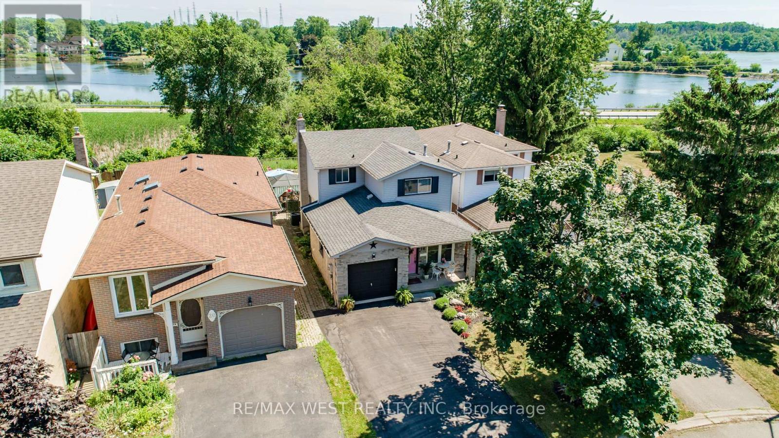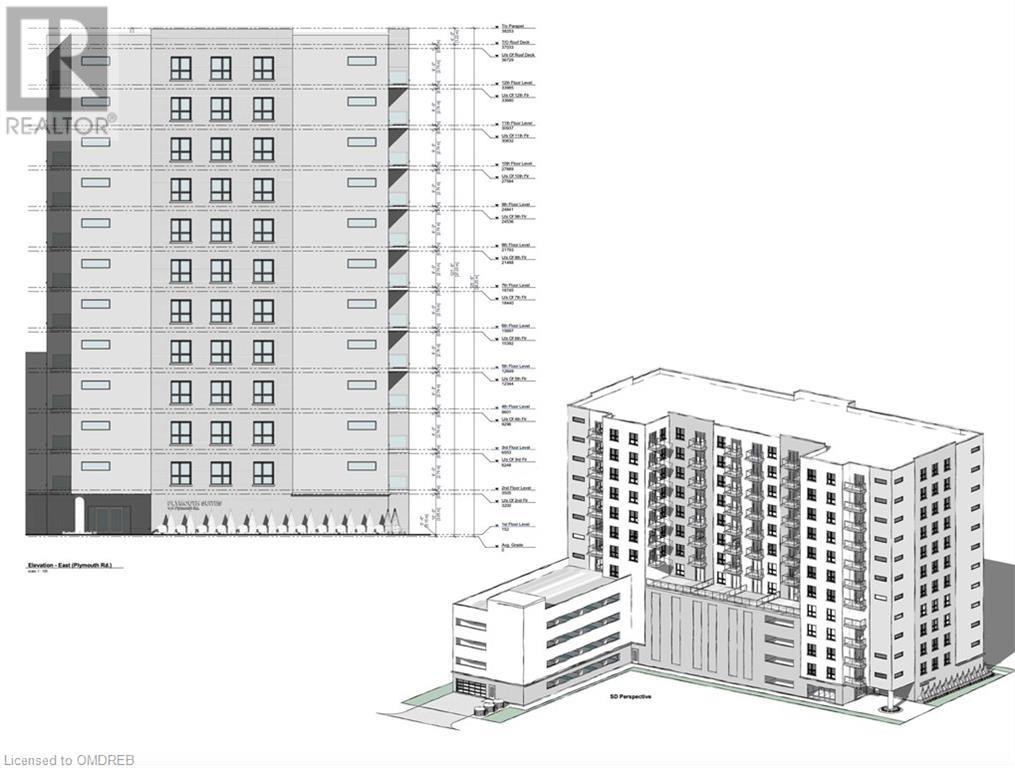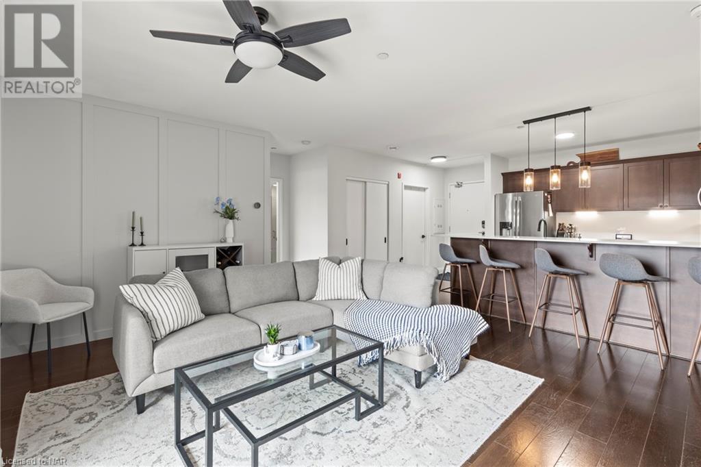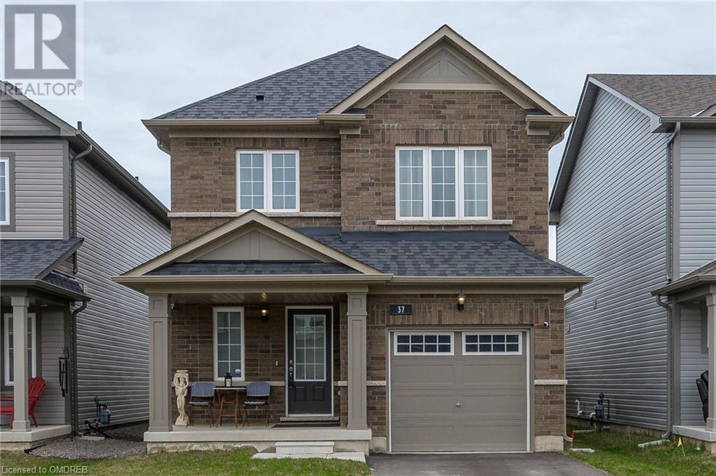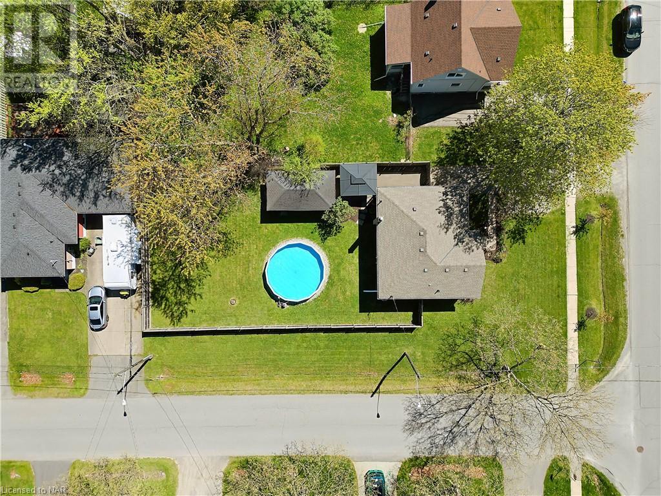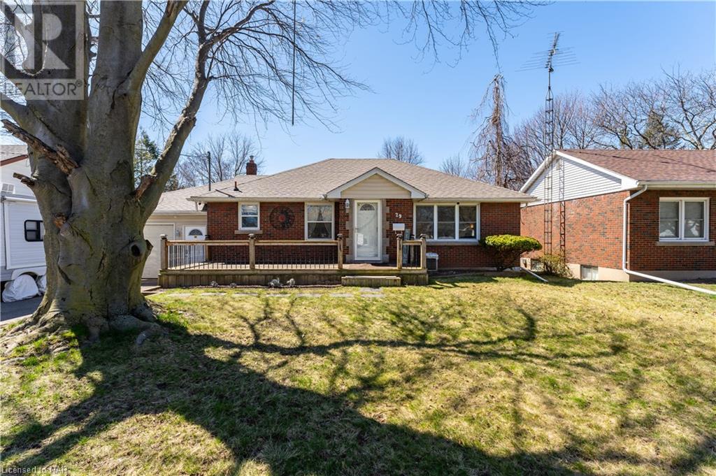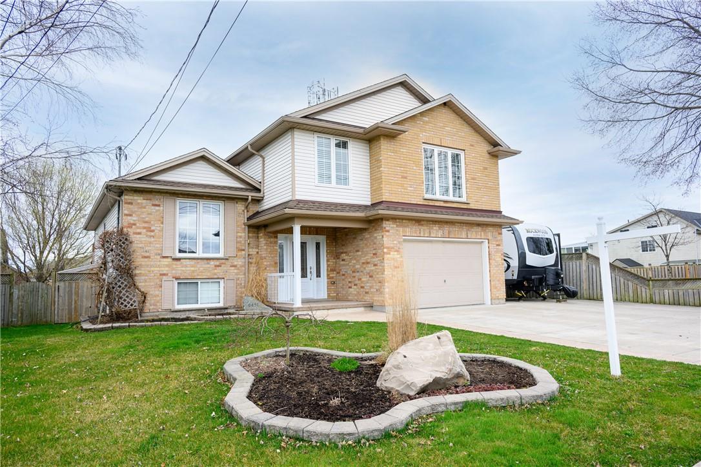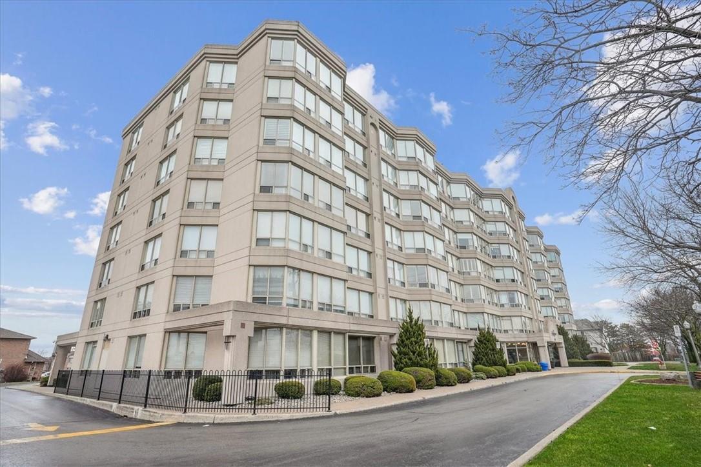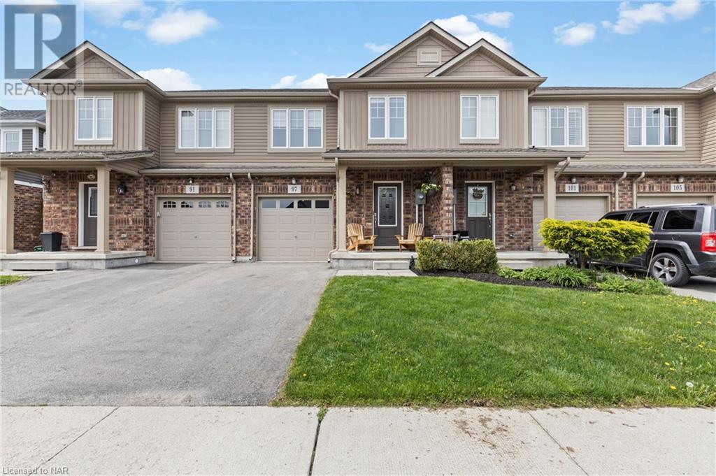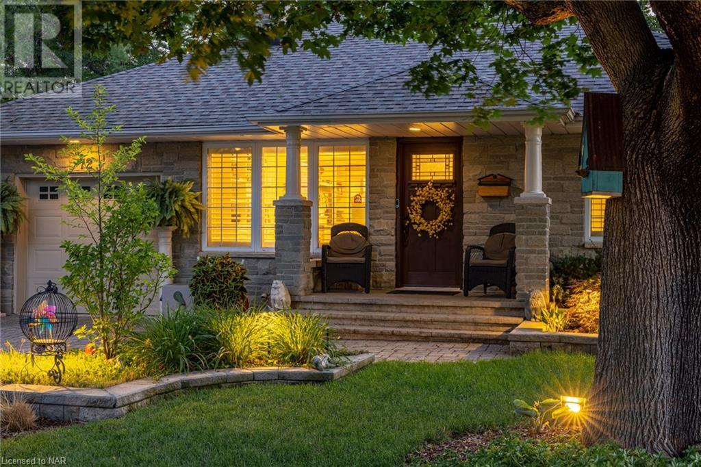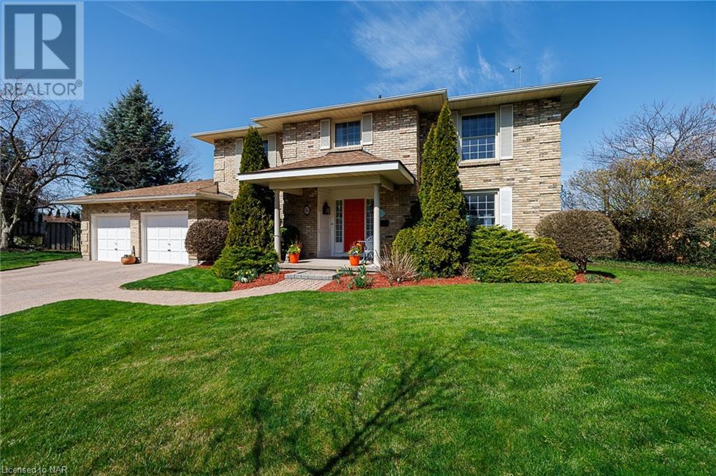600 North Service Road Unit# 414
Stoney Creek, Ontario
Enjoy Life! This NEW Build by DeSantis offers the latest in style, comfort, & location. East exposure offers glorious morning sunrises & unparalleled Lake Ontario views from the 4th floor.Away from the highway on the quiet side of the building. Suite 414 offers a total 765 Sq.ft. inclusive of a 53 sq.ft balcony.Nine ft ceilings, modern open concept Living Room/Kitchen, b/i appliances, S/S fridge & D/W, upgraded COASTAL blue & white cabinetry in Kitchen, upgraded ceramics & cabinetry in bath, over-sized W/I closet, in-suite stacking W/D. Designer Grey Vinyl plank flooring. The convenient Den can double as Home Office or 2nd B/R. The COMO offers resort style amenities: Media & Party Rooms, Sky Lounge Rooftop Terrace, Bark Park, Pet Spa, bike storage. Moments from the QEW, you're close to shops,restaurants,parks,wineries, the lake. Big Box stores are nearby.The new Confederation GO will provide commuter convenience 5 minutes away. Be sure to include Suite 414 on your Must See list. It's available immediately-move right in!! (id:37087)
RE/MAX Aboutowne Realty Corp.
18 Lampman Cres
Thorold, Ontario
An Exceptional Home Selling By Proud Owner! Great Opportunity For First-Time Buyers, Investors, Downsizers To Own A Beautiful Home In The Confederation Heights Neighborhood! Spectacular Detached 2 Storey,3 Bedrooms, 2 Bathrooms, Finished Basement With Wet Bar And Huge Recreation Room, 2 Fireplaces, Muskoka Like Backyard With Inground Pool And Beautiful pond view at Rear! Must See!!! Your client will love it! (id:37087)
RE/MAX West Realty Inc.
141 Plymouth Road
Welland, Ontario
Attention developers! Fantastic site to build a 149 unit apartment building. Brochure and data-room available upon request. Prime location in the heart of Welland near the Hospital. Currently 2 rental buildings Sitting on .7 Acres of land. (id:37087)
Engel & Volkers Oakville
26 Wellington Street Unit# 401
St. Catharines, Ontario
Top floor living!!! Discover comfort and convenience in this chic condo nestled in downtown St. Catharines. Offering 1130 sqft of comfort, boasting 2 bedrooms, 2 baths, this carpet-free home is made for modern living. Entertain with ease in the sleek kitchen equipped with stainless steel appliances, complemented by an additional bar fridge. Step into the spacious primary bedroom featuring a walk-in closet and ensuite bathroom, providing your own private sanctuary. The convenience of your own laundry room with additional storage. Enjoy the expansive views from your large open balcony. Convenience is key with an outdoor parking spot and ample additional parking within the neighborhood. Embrace the vibrant lifestyle of downtown living with Montebello Park, restaurants, easy highway access, and shopping all within walking distance. Don't miss the chance to make this oasis your own! (id:37087)
RE/MAX Hendriks Team Realty
37 Cottonwood Crescent
Welland, Ontario
Newer, move-in ready, priced to sell, brick home in Welland! From the moment you walk into this fantastic 2021 build, you will immediately take in all the natural light that this home encompasses. The main floor offers an open-concept living room, kitchen, and dining room, making it perfect for entertaining family and friends. Timeless hardwood and ceramic flooring throughout span the entire home. The kitchen offers a four-seat breakfast bar, modern finishes and top-notch appliances. The dining room leads to a patio door that welcomes you to the backyard, doubling your entertaining space. The main floor is complete with a 2pc powder room and offers the convenience of a door from the attached garage. The second floor offers three large bedrooms with the primary featuring a 4pc ensuite and walk-in closet. There is also another 4pc bath and the convenience of laundry tucked away in the upstairs hallway closet. With the opportunity to finish the full basement to your liking or for ample storage, this is your forever home! (id:37087)
Real Broker Ontario Ltd.
42 Frederick Street
St. Catharines, Ontario
Unique. On a large 60’ x 150’ corner lot, close to all the action of St. Catharines, sits a versatile 3-bedroom bungalow with a layout you will love. Enjoy the lifestyle being on the Greenbelt cycling route close to Wine Country and minutes to downtown, while looking to the future with the development potential you will be inheriting with this location. This home has been nicely updated with hardwood flooring, warm neutral hues and stainless steel appliances including a built-in wine fridge. The open concept kitchen and living areas are perfect for entertaining and give the main floor an inviting feel. In the primary bedroom you will find a double closet and large window pouring in lovely natural light. A separate side entrance allows you to move straight from the kitchen to the private backyard for BBQs, or access the basement without entering the front door. The unfinished basement features two doors to close off and tons of space under high ceilings and above-grade windows. Spend your summers outside with the dogs in the boundless backyard with above-ground pool, sipping drinks on the gazebo patio. A keen eye will see the infill value here, with huge potential for additional residential dwellings on this corner lot abutting both Frederick St & Brunswick St, by the train station with GO service to Toronto. A unique offering with so much value, I would not delay if I were you! NOTE: Price is inclusive, lot and house together, not separate. Also listed as Residential MLS#40581449. (id:37087)
Bosley Real Estate Ltd.
29 Woodelm Drive
St. Catharines, Ontario
Welcome to 29 Woodelm Drive! A solid mid-century 3 bed, 2 bath brick bungalow located on a quiet and picturesque tree-lined street. This home is well-looked after with eat-in kitchen/dinette area leading into a front living room. All three bedrooms and 4-piece bath are located along the rear of the house. The basement is fully finished with a side entrance leading down to the large rec room featuring a gas fireplace and “work nook” for those that are working from home. There is also a 3-piece bath, a large bedroom and a laundry room with storage on the lower level. The garage is 1 1/2 wide and extra deep for anyone looking to store toys or tools. This home is located on the west side of Woodelm Drive which has much deeper lots than the opposite side of the street. The location is ideal as it’s close to countless shopping centres, walking trails and QEW highway accessl. Come and see this gem for yourself and get into the market before prices go up! (id:37087)
Coldwell Banker Momentum Realty
2451 Shurie Road
Smithville, Ontario
INCREDIBLE, MULTI-LEVEL, MULTI-LIVING FAMILY HOME … this DeHaan-built Elevated Ranch with ADDED LOFT AREA (architect designed w/2 bedrooms and full bath), PLUS a FULLY FINISHED IN-LAW on lower level (including a KITCHEN) will surely impress any family looking for extra “professionally” finished living space (2,658 SF). OPEN CONCEPT main living area offers deck access from the kitchen, a full bath, and an additional 3 bedrooms above ground - Primary bedroom with mini kitchenette in closet PLUS walk-out to deck thru sliding doors. LOWER LEVEL offers an oversized bedroom with spa-like jacuzzi tub, a full bathroom, a dressing room, wine closet and SO MUCH MORE! On a 60’ x 120’ property with an XL concrete drive that parks 3-4 vehicles side-by-side (including space for an RV), a fenced yard with carefully crafted wooden deck with spindles and stairs to grass, a 21’ Above Ground pool, shed & hydro PLUS additional automatic cantilever “side entrance” gate. 2451 Shurie Road in Smithville is a “MUST SEE” - just minutes to downtown, churches, schools, healthcare, all amenities, golf and just minutes to Highway 20. CLICK ON MULTIMEDIA for video tour, floor plans, drone photos & more. (id:37087)
Keller Williams Complete Realty
495 #8 Highway, Unit #106
Stoney Creek, Ontario
Well-kept & convenient main floor unit offers the perfect blend of modern living and accessibility. Boasting two spacious bedrooms & 2 full baths, this residence is ideal for retirees, single couples, and professionals who work from home, seeking ample space to call their own. Step inside to discover a meticulously maintained interior, featuring gleaming rich looking laminate floors throughout. In-suite laundry and storage ensure effortless daily routines. Primary bedroom adjacent to sitting room and features double closets and ensuite. Featuring high ceilings, refaced cabinets, California shutters and ample closets. Fantastic building amenities, providing opportunities for relaxation and recreation without ever having to leave the comfort of home. From fitness facilities to communal gathering spaces, there's something for everyone to enjoy. Located in a prime location close to shopping centers, public transit, schools and highway access is within easy reach. (id:37087)
Royal LePage State Realty
97 Roselawn Crescent
Welland, Ontario
Welcome to this fully finished 2-story freehold townhome nestled in the family-friendly Coyle Creek neighborhood, just a stone's throw away from the park. Step inside and be greeted by the inviting Foyer, guiding your gaze towards the heart of the home. The main floor boasts a functional 2-piece bath, seamlessly blending practicality with comfort. The open-concept living room and eat-in kitchen offer abundant natural light streaming through large windows and patio doors revealing every corner of this meticulously designed space. The living room exudes style with its beautiful flooring seamlessly flowing throughout, complemented by a tasteful wood accent wall. Prepare to be wowed by the kitchen, a vision of modern sophistication. Recently professionally updated in 2022, it showcases white cabinets with black accented hardware, striking quartz countertops, and crisp white appliances (2022). Bonus features include light fixtures with Alexa connectivity and a Google Home thermostat, adding both style and convenience. Venture upstairs to discover an additional bonus loft, perfect for added entertainment space, and a second-floor laundry closet for ultimate convenience. Two well-sized bedrooms, along with a well-appointed 4-piece bathroom, provide comfort and functionality, while the primary retreat offers a private retreat with its own 3-piece ensuite. The fully finished basement adds versatility with a large rec room and an additional 2-piece bathroom, along with ample storage space. Step outside to your very own private sanctuary—a backyard boasting a spacious concrete patio and an oversized metal gazebo, ideal for outdoor gatherings and relaxation. With the left side fence set to be completed prior to close, this home offers both privacy and security. A single attached car garage and paved driveway add further convenience. Situated close to shopping, schools, and parks, this move-in-ready home is thoughtfully designed with the modern family in mind. (id:37087)
RE/MAX Niagara Realty Ltd
72 Hillcrest Avenue
St. Catharines, Ontario
Nestled on a sought-after street with ravine views, 72 Hillcrest Avenue is a picture of charm. This gorgeous bungalow boasts stunning perennial gardens and a welcoming interlock driveway, setting the stage for an impressive interior. Step inside and be greeted by an open-concept living area featuring modern flooring, custom cabinetry with a fireplace, and warm accent lighting. The newly renovated kitchen is a chef's dream, complete with a large island, quartz countertops, ample storage, and stainless steel appliances, including a gas range. The main floor offers two spacious bedrooms, a walk-in closet, and a full bathroom. Descend to the fully finished basement, where you'll find a large family room, an additional bedroom/office, a laundry area, and another full bathroom. But the true gem is the backyard. Imagine unwinding on the expansive deck overlooking the private ravine, perfect for entertaining or enjoying quiet moments amidst nature. Recent updates, including a new roof, furnace, AC, kitchen, and flooring, ensure peace of mind. Top it all off with a convenient location close to downtown amenities, shops, restaurants, and the Niagara wine region, making 72 Hillcrest Avenue an opportunity not to be missed. (id:37087)
Bosley Real Estate Ltd.
16 Lantana Circle
St. Catharines, Ontario
Welcome to Lantana Circle! This lakefront 2-storey home has lots of curb appeal. Located on a large, pie shaped lot on a quiet cul-de-sac. Step inside the foyer, we notice the ceramic flooring and magnificent spiral staircase that leads to the landing on the second floor. To our left we see the den. As we turn right, we step into the formal dining room. Notice the attractive hardwood flooring! A perfect room to host a dinner party! We walk towards the living room with large bay window. Views of Lake Ontario and the Toronto skyline! The living room also has a gas fireplace. We continue our tour to the left, which leads us into the renovated kitchen. The large windows allows for plenty of natural light and Lake views! The kitchen offers plenty of cabinet and counter space. A 3-piece bathroom just off the kitchen services the main floor. Also we find the laundry room here. Now it is time to explore upstairs! We climb the spiral staircase and arrive at the landing. Let's explore the primary bedroom first. This large room has a private deck overlooking the lake and features an updated 5-piece ensuite. The other 3 bedrooms are bright and spacious. The updated 5-piece bathroom services the 3 bedrooms. Notice that the second floor also has attractive hardwood flooring! Now the basement. This area boasts a large recreation room, a 4-piece bathroom with jacuzzi and two good sized bedrooms, of which one has its own wet bar! The basement has in-law suite potential as it has a fridge, sink and kitchen cabinets, counter top and eating area. A rough in has been made for a stove plate. Last, but certainly not least for us to view is the back yard. No need to go on vacation, the backyard has it all! A stone walkway and patio, a large wooden deck, great sized in-ground saltwater pool and of course spectacular lake views!! A concrete patch beside the garage offers the perfect spot to park your trailer or boat! Call Today! (id:37087)
Royal LePage NRC Realty


