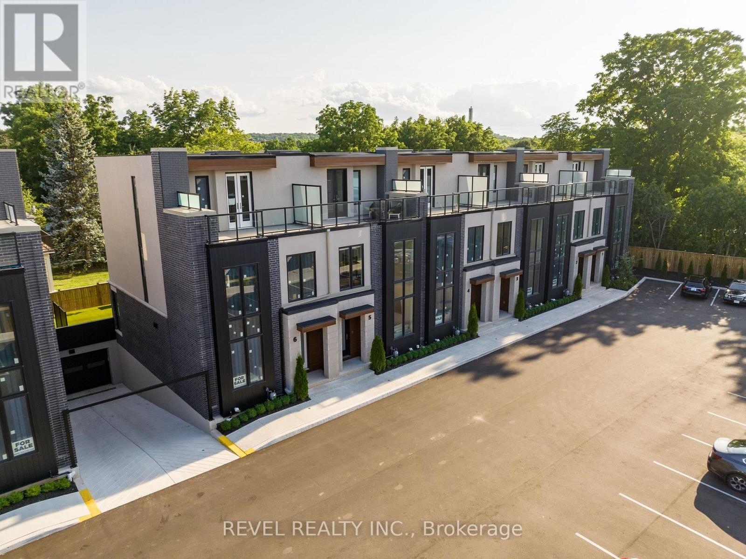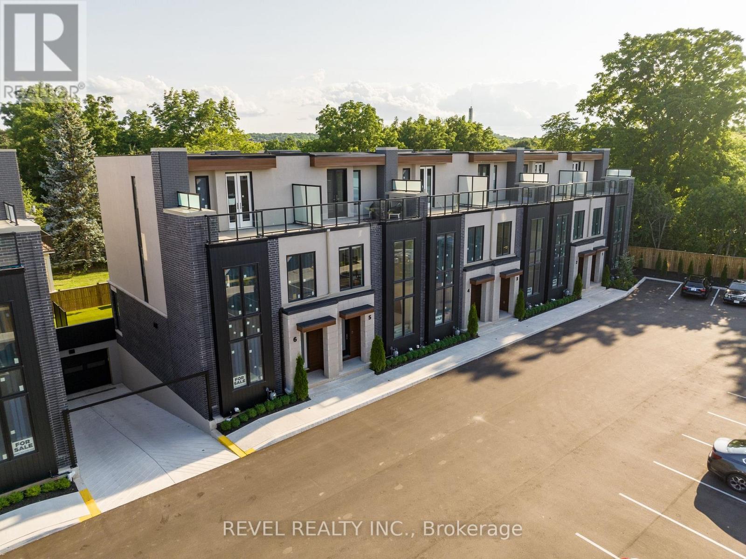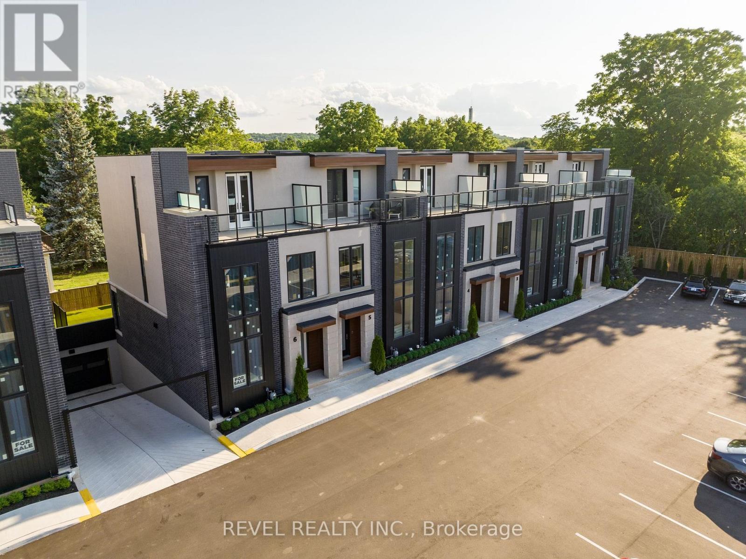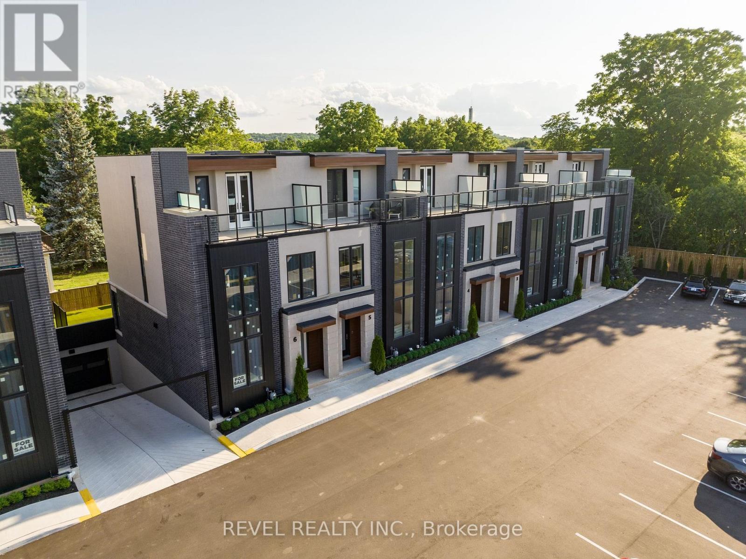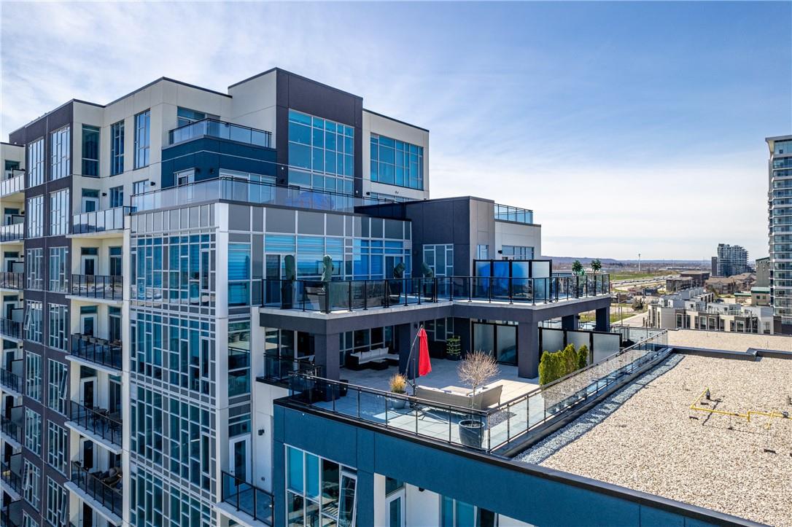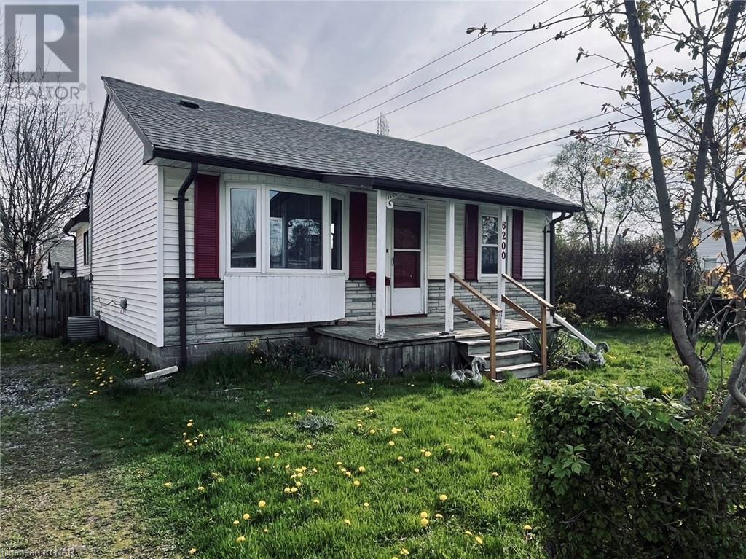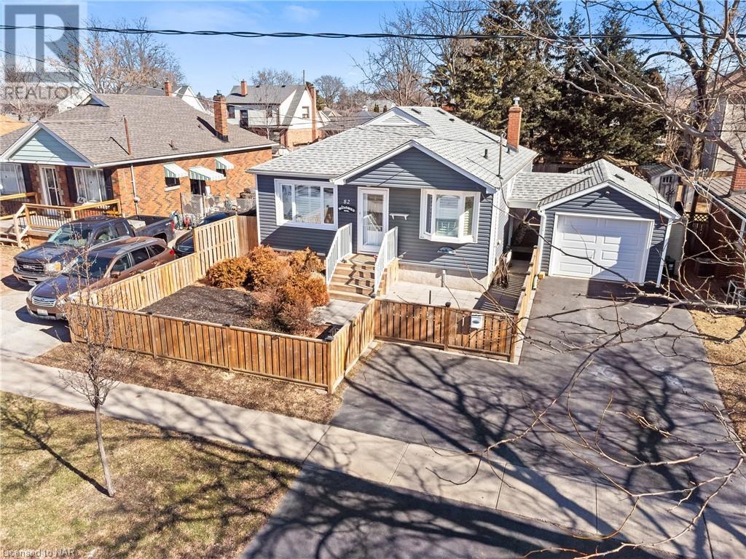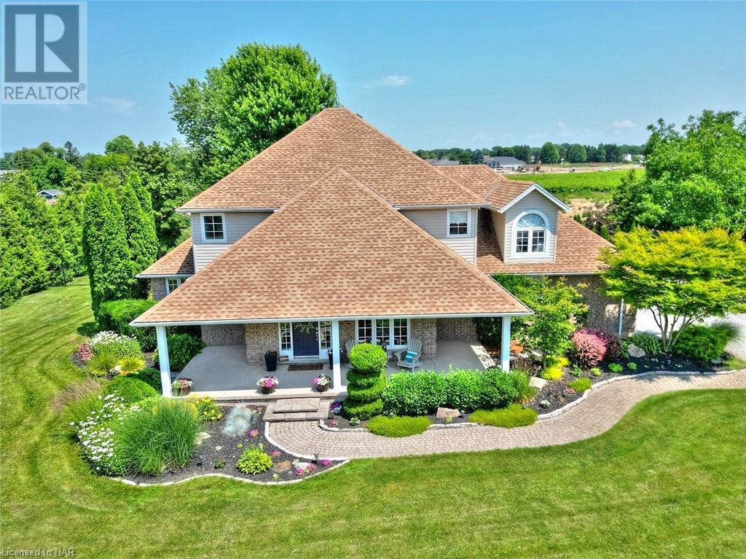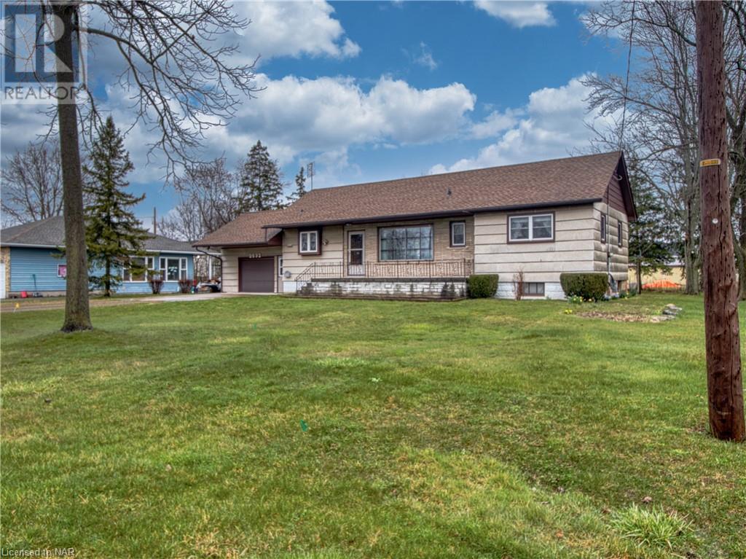#8 -1397 York Rd
Niagara-On-The-Lake, Ontario
Welcome to Vineyard Square, an exclusive collection of executive townhomes in historic St. Davids. In the midst of Niagara On The Lake's wine country, these impressive townhome units exude quality craftsmanship & a perfect blend of elegance & contemporary style. Featuring 2 and 3 bedroom layouts, 2.5 bathrooms, an outdoor terrace, & 3 gas fireplaces, this luxury lifestyle is as practical as it is dazzling to the eye. Adorned with premium appliances and quartz countertops throughout, the versatility of these living quarters is only enhanced further by a private elevator with access to all 4 levels, as well as underground heated parking with private double car garage that leads directly to your first level, fortifying the motif of modern elegance & contemporary style. Complemented further by an oak staircase, large kitchen island & large sliding doors to a backyard space with professionally installed turf, there is nothing left to covet but the key to the front door. (id:37087)
Revel Realty Inc.
#10 -1397 York Rd
Niagara-On-The-Lake, Ontario
Welcome to Vineyard Square, an exclusive collection of executive townhomes in historic St. Davids. In the midst of Niagara On The Lake's wine country, these impressive townhome units exude quality craftsmanship & a perfect blend of elegance & contemporary style. Featuring 2 and 3 bedroom layouts, 2.5 bathrooms, an outdoor terrace, & 3 gas fireplaces, this luxury lifestyle is as practical as it is dazzling to the eye. Adorned with premium appliances and quartz countertops throughout, the versatility of these living quarters is only enhanced further by a private elevator with access to all 4 levels, as well as underground heated parking with private double car garage that leads directly to your first level, fortifying the motif of modern elegance & contemporary style. Complemented further by an oak staircase, large kitchen island & large sliding doors to a backyard space with professionally installed turf, there is nothing left to covet but the key to the front door. (id:37087)
Revel Realty Inc.
#5 -1397 York Rd
Niagara-On-The-Lake, Ontario
Welcome to Vineyard Square, an exclusive collection of executive townhomes in historic St. Davids. In the midst of Niagara On The Lake's wine country, these impressive townhome units exude quality craftsmanship & a perfect blend of elegance & contemporary style. Featuring 2 and 3 bedroom layouts, 2.5 bathrooms, an outdoor terrace, & 3 gas fireplaces, this luxury lifestyle is as practical as it is dazzling to the eye. Adorned with premium appliances and quartz countertops throughout, the versatility of these living quarters is only enhanced further by a private elevator with access to all 4 levels, as well as underground heated parking with private double car garage that leads directly to your first level, fortifying the motif of modern elegance & contemporary style. Complemented further by an oak staircase, large kitchen island & large sliding doors to a backyard space with professionally installed turf, there is nothing left to covet but the key to the front door. (id:37087)
Revel Realty Inc.
#6 -1397 York Rd
Niagara-On-The-Lake, Ontario
Welcome to Vineyard Square, an exclusive collection of executive townhomes in historic St. Davids. In the midst of Niagara On The Lake's wine country, these impressive townhome units exude quality craftsmanship & a perfect blend of elegance & contemporary style. Featuring 2 and 3 bedroom layouts, 2.5 bathrooms, an outdoor terrace, & 3 gas fireplaces, this luxury lifestyle is as practical as it is dazzling to the eye. Adorned with premium appliances and quartz countertops throughout, the versatility of these living quarters is only enhanced further by a private elevator with access to all 4 levels, as well as underground heated parking with private double car garage that leads directly to your first level, fortifying the motif of modern elegance & contemporary style. Complemented further by an oak staircase, large kitchen island & large sliding doors to a backyard space with professionally installed turf, there is nothing left to covet but the key to the front door. (id:37087)
Revel Realty Inc.
#7 -1397 York Rd
Niagara-On-The-Lake, Ontario
Welcome to Vineyard Square, an exclusive collection of executive townhomes in historic St. Davids. In the midst of Niagara On The Lake's wine country, these impressive townhome units exude quality craftsmanship & a perfect blend of elegance & contemporary style. Featuring 2 and 3 bedroom layouts, 2.5 bathrooms, an outdoor terrace, & 3 gas fireplaces, this luxury lifestyle is as practical as it is dazzling to the eye. Adorned with premium appliances and quartz countertops throughout, the versatility of these living quarters is only enhanced further by a private elevator with access to all 4 levels, as well as underground heated parking with private double car garage that leads directly to your first level, fortifying the motif of modern elegance & contemporary style. Complemented further by an oak staircase, large kitchen island & large sliding doors to a backyard space with professionally installed turf, there is nothing left to covet but the key to the front door. (id:37087)
Revel Realty Inc.
16 Concord Place, Unit #708
Grimsby, Ontario
Don't miss out on this exceptionally unique waterfront corner unit in renowned Grimsby On The Lake, boasting 2 bedrooms, 2 bathrooms, and a spectacular 1180 sq' terrace overlooking the lake-- this is not featured in any other unit. Revel in the panoramic views of Lake Ontario and the pool through floor-to-ceiling windows. This spacious condo radiates resort-inspired elegance, featuring quartz countertops, laminate flooring, pot lights, and stainless steel appliances. Enjoy luxurious amenities such as a pool, party room, gym, theatre, billiards room, and third-floor terrace just steps from the beach. With two underground parking spaces, convenience is key. Located minutes from the QEW and future GO train station, seize the chance to experience luxury living at its finest today! The terrace does not calculate as liveable square feet resulting in a lower condo fee and lower taxes! (id:37087)
RE/MAX Escarpment Golfi Realty Inc.
6200 Churchill Street
Niagara Falls, Ontario
Welcome to 6200 Churchill St. This detached bungalow is located in the centre of Niagara Falls. Walking distance to Prince Charles Park, groceries, restaurants and public transit. Close to Niagara Falls, Clifton Hill, and other Falls attractions. There are 3 bedrooms and 1 bathroom. Tenants pay the Utilities. The detached garage is excluded. (id:37087)
RE/MAX Garden City Explore Realty
49 Kenmir Ave
Niagara-On-The-Lake, Ontario
Escape to this lavish retreat located in the prestigious St. Davids area. This luxurious home offers a break from the city hustle, inviting you to indulge in tranquility and sophistication. Custom-built 4bdrm, 5 bath estate home. Over 4,100sqft boasting high-end finishes incl Italian marble, 9 ceilings on main floor w/office, chef's kitchen, built-in appliances, custom cabinetry, pantry, island & breakfast bar. Enjoy incredible views from 12x40 stone/glass deck. 2nd level boasts 3 bdrms each w/WIC & ensuites. Primary suite w/10 ceilings, WIC, 6pc ensuite, dual vanities, designer soaker tub & shower. Lower level w/theatre, wine cellar, wet bar w/keg taps & 4th bdrm w/ensuite. W/O to outdoor patio w/built-in Sonos, 6-seater MAAX spa tub & Trex decking w/privacy screening. 2-car garage. Professionally landscaped w/in-ground irrigation. Surrounded by vineyards, historic NOTL Old Town & 8 golf courses within 15-min drive. Easy access to HWY & US border completes this perfect city escape (id:37087)
Royal LePage Burloak Real Estate Services
24 Acorn Tr
St. Thomas, Ontario
Located in the desirable Harvest Run and Orchard Park community, 24 Acorn Trail offers a scenic escape with direct access to Orchard Park walking trail that connects to Lake Margaret, Pinafore Park, and downtown St. Thomas. A mere five-minute walk away is a brand new park and playground on Empire Parkway. This five-year-old Hayhoe Home impresses with landscaped gardens and an interlocking stone walkway leading to a covered front porch. Inside, you'll find cathedral ceilings in the living room and eight-foot ceilings throughout, along with a main floor laundry/mudroom off the garage that introduces a stunning kitchen equipped with quartz countertops, updated stainless steel appliances, a modern backsplash, and a large walk-in pantry. The kitchen also features an island with plenty of room for stools, ideal for casual dining or extra seating. High-end faucets and custom cabinetry by GCW enhance the kitchen, vanities, laundry room, and bar. Off the kitchen, a two-tiered deck with a gazebo awaits in the fully fenced backyard, ideal for entertaining. The primary bedroom features a large walk-in closet and an ensuite with a glass shower. The fully finished lower level boasts premium flooring, GCW vanities, a glass shower with slate flooring, and a custom bar with GCW cabinets, alongside a third bedroom with large upgraded windows. This bungalow is perfect for retirees, first-time home buyers, and young professionals. Don't miss the chance to visit this exquisite property in St. Thomas. (id:37087)
Exp Realty
82 Mildred Avenue
St. Catharines, Ontario
Welcome to 82 Mildred Avenue. This meticulously maintained home exhibits pride of ownership from the inside out. Nestled on a serene tree-lined street in a mature neighbourhood, this stunning home exudes curb appeal and is adorned with blue vinyl siding, making a captivating first impression. Step inside to discover a bright and airy ambiance throughout every room, thanks to large windows that invite ample natural light to cascade in. The heart of the home lies in the spacious eat-in kitchen, complete with stainless steel appliances and plenty of cupboard space, perfect for culinary enthusiasts and entertaining alike. The main floor boasts three inviting bedrooms, a well-appointed bathroom, and a formal living room, ideal for relaxing or hosting guests. Descend to the basement to discover even more living space, including an additional bedroom, a cozy recreation room enhanced by a gas fireplace, updated flooring, and stylish pot lights, plus a spacious laundry room. Venture outdoors to experience the entertainer's dream backyard, featuring a covered hot tub area and multiple inviting spaces for socializing and enjoying the outdoors. In the spring, the curb appeal is magnified by the incredible manicured gardens to enjoy nature’s ambience. The detached garage offers convenience, additional storage, or a great workshop. Conveniently located with quick and easy access to the QEW Highway, shopping, schools, parks, and restaurants, this home offers both serenity and accessibility. Schedule your viewing today and seize the opportunity to call this beautiful property home. (id:37087)
Moveright Real Estate
1621 Concession 6 Road
Niagara-On-The-Lake, Ontario
Nestled in the heart of Virgil, within the picturesque town of Niagara on the Lake, this majestic 2-storey home offers an unparalleled blend of luxury, comfort, and potential. Sitting proudly on a generous 250' x 175' lot, the property’s strategic positioning on the right side opens up a world of possibilities. Whether you dream of building a large workshop, considering the potential for a future second lot, or simply cherishing the vast green space, this home adapts to your vision of upscale living. Spanning an impressive 2,868 sq.ft. (not including a fully finished basement), every room in this residence is designed with space and elegance in mind. The living room, a marvel with its double-height ceilings, features a gas fireplace, creating the perfect backdrop for memorable family gatherings. Oversized windows flood the space with natural light, enhancing the open-concept layout that seamlessly connects to a kitchen any chef would envy. Crisp white cabinets, built-in appliances, and a large island with a breakfast area offer panoramic views of the expansive yard. The main floor master suite is a sanctuary of its own, boasting a walk-in closet with custom built-ins and a 3-piece ensuite with a large tiled walk-in shower. The suite’s direct access to the patio and hot tub invites relaxation at any time of day. Entertain in style on the nearly 650 sq.ft. interlock brick patio, or welcome guests through a grand dining room that greets you off the front foyer. The convenience of a triple garage, with one bay currently used as a workshop, adds practicality to luxury. Upstairs, two bedrooms, a loft, and a spacious 5-piece bathroom await, alongside the potential for a third bedroom expansion above the master suite. The finished basement is an entertainer’s dream, featuring two large recreation rooms ready for your personal touch. Don’t miss the opportunity to make this Niagara on the Lake gem your forever home. (id:37087)
Royal LePage NRC Realty
2532 Ott Road
Fort Erie, Ontario
DIAMOND IN THE ROUGH, Foundation work required- hence pricing-Original owners since 1955!!!! Welcome to this custom Bungalow, located on the edge of Stevensville, with close proximity to walking trails, public parks and 5 mins from hwy access!!. You'll feel the oversized nature of this bungalow as you walk the large principal rooms, plenty of room for large family gatherings inside and out!! The original 3 bed layout was changed to add in an extra sitting/ reading room on the main level and the largest/master bedroom was moved to over the garage, making for around 1400sqft of living space above ground. Updates include roofing (10year), Boiler (8 years), many windows, not all. Kitchen is well appointed with plenty of cabinetry, and bathroom was renovated to make a full glass walk in shower!!! The basement is unfinished and is accessed through garage, so potential for future inlaw suite, good ceiling height and a blank canvas. Top all this off with a 100ft x 120ft lot, plenty of off street parking, city services and country living!!! whether your looking for a flip, or a forever home, an investment opportunity, this home will appeal to all! (id:37087)
RE/MAX Garden City Realty Inc


