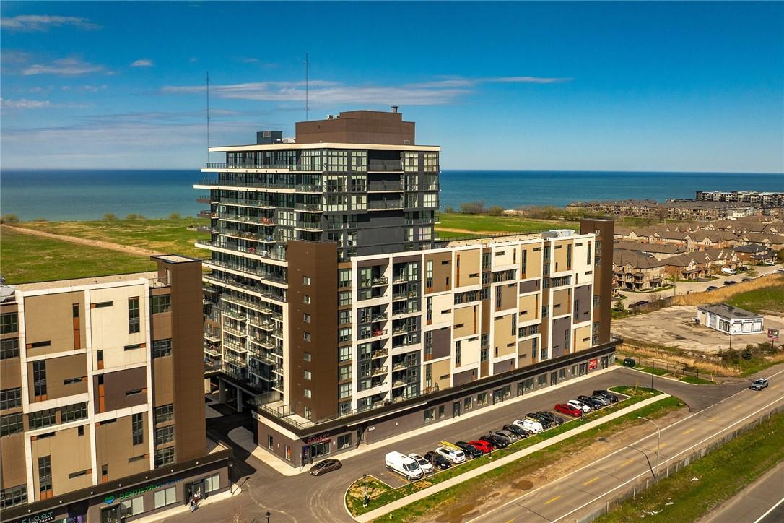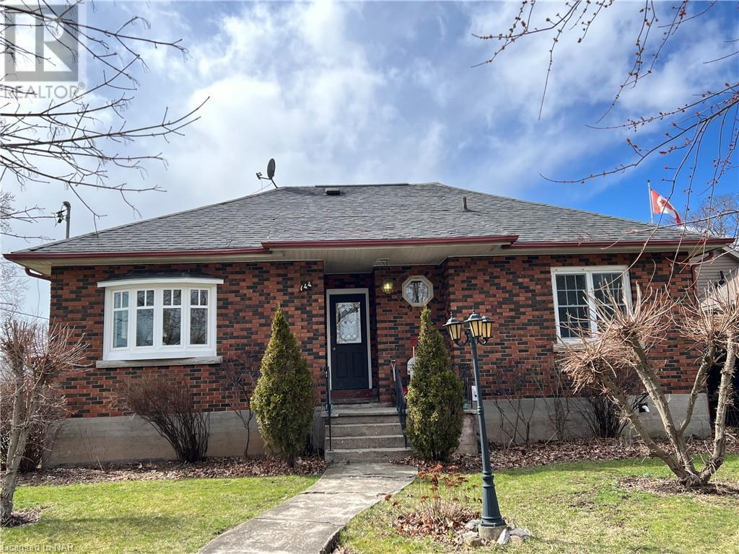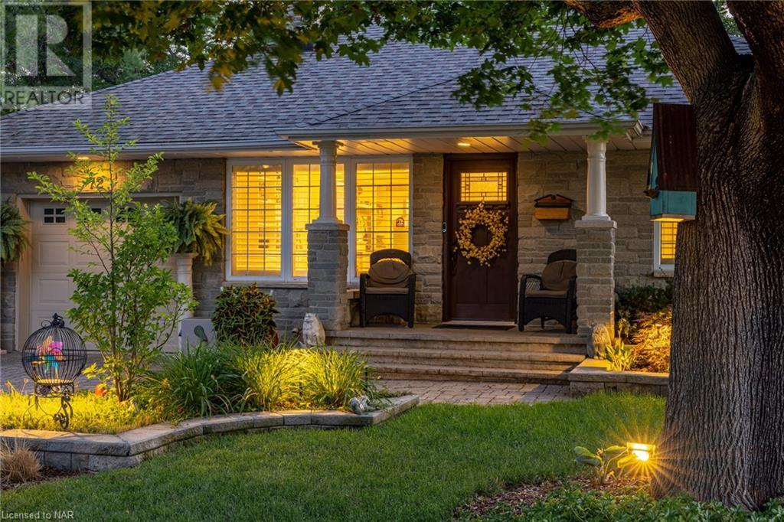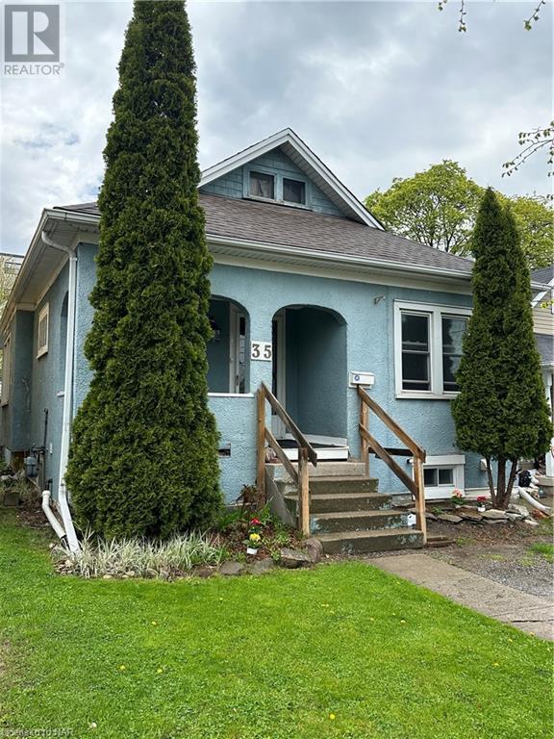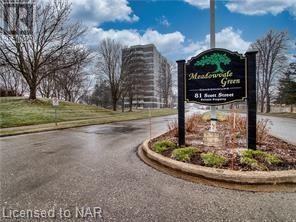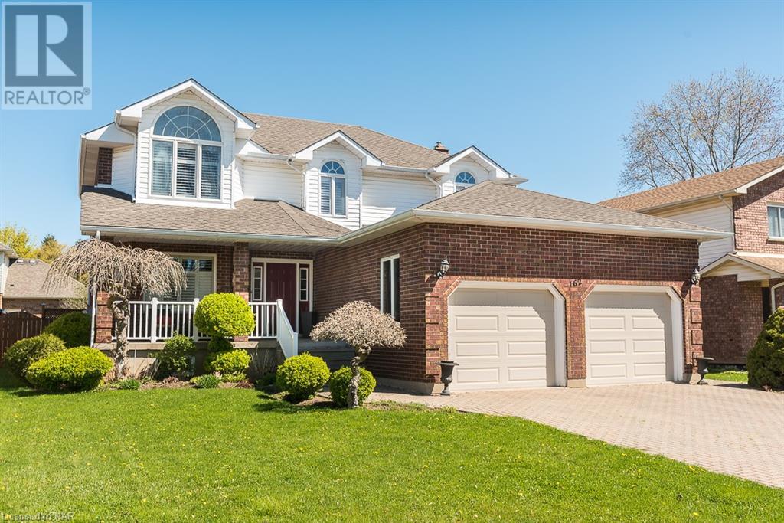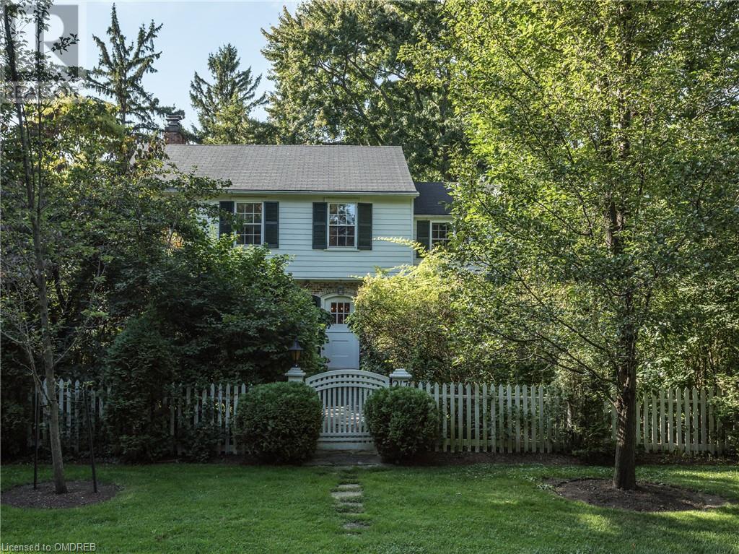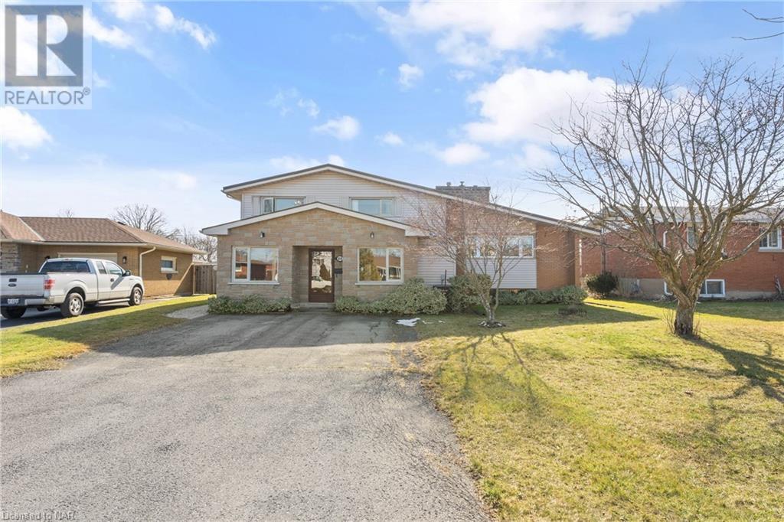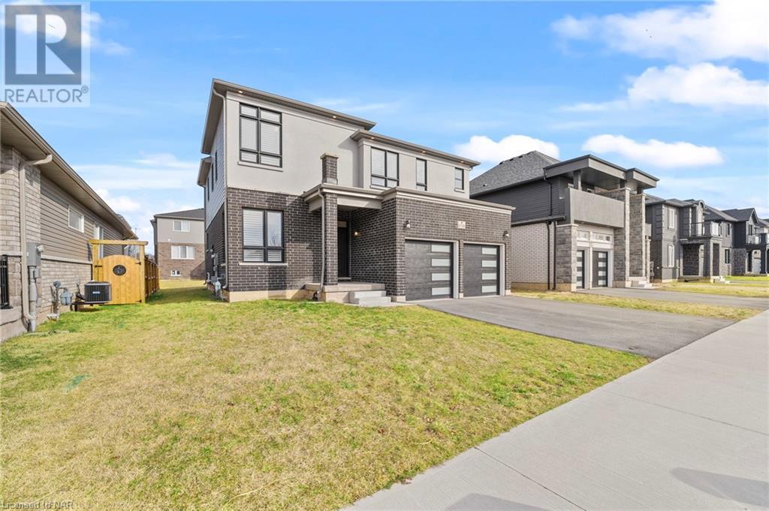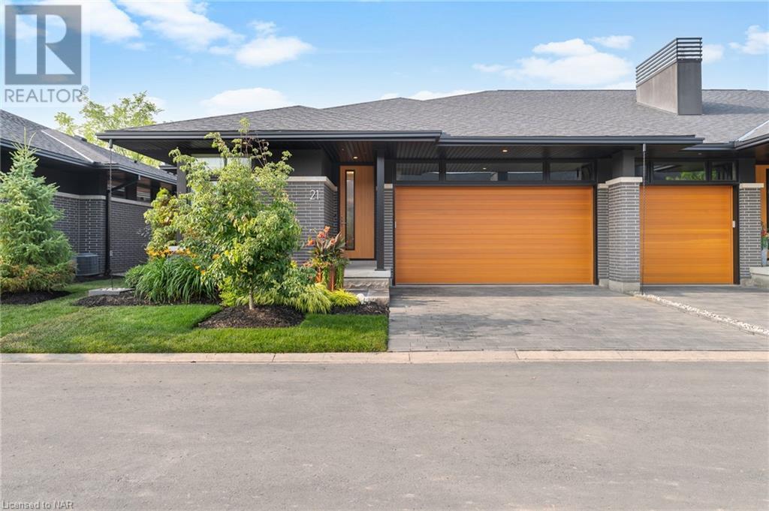550 North Service Road, Unit #211
Grimsby, Ontario
Welcome to Grimsby on the Lake, this modern 3 years old 9 ft ceiling, 1 bedroom plus Den/Office, with 1 Bath. Total square feet area 931 (680 + 251 sq ft Balcony). Spotlessly clean, bright unit. Enjoy spectacular sunrises and a wonderful view of Lake Ontario and the quaint community on your over-sized large balcony (251 sq feet), with North-East exposure. Open concept layout creates airy ambiance! Laminate flooring throughout, with tile in the bathroom. Spacious bedroom with a nice sized walk-in closet. Kitchen has upgraded Oak cabinets with Granite counter tops and undermount sink with backsplash. Great floor plan with added island/breakfast bar. In-suite Laundry with extra storage space. The building's common areas include party/games room, gym, yoga room, outdoor Zen garden with large barbecues. Your front lobby has full-time concierge/security. Minutes to the future Grimsby GO Station, beautiful walking/bike path, retail shops, restaurants, QEW. Comes with 1 owned underground parking spot and locker! Live the ultimate Lakeside lifestyle in this exquisite condo. Check out the 3D Virtual Tour! (id:37087)
Sutton Group Innovative Realty Inc.
144 Forest Avenue
Port Colborne, Ontario
Imagine the possibilities of this solid brick bungalow with an enormous 24x36ft detached garage, located in the highly desirable south west area of Port Colborne where tall ships, bike/walking trails, and farmers market can be part of your lifestyle. The main level of this well cared for bungalow has 3 bedrooms, updated bathroom and kitchen and newer windows. The finished lower level, updated in 2022, features an expansive family-room, den, laundry room/kitchenette, and 3 piece bath with luxury vinyl plank flooring throughout; providing an ideal opportunity for a future in-law suite. A unique feature is a walk-up attic with plenty of storage. The detached 4 car, 2 storey, barn style garage has lots of potential. It's presently used as a garage-workshop but could be ideal for a car collector, hobbyist and much more. There is a separate 100 amp service, newer doors and windows and poured cement floor. This corner lot has a deep backyard with green space just waiting for personal touches. Close to schools, parks, marina and Lake Erie beaches. Don't miss this rarely offered opportunity! (id:37087)
Century 21 Today Realty Ltd
72 Hillcrest Avenue
St. Catharines, Ontario
Nestled on a sought-after street with ravine views, 72 Hillcrest Avenue is a picture of charm. This gorgeous bungalow boasts stunning perennial gardens and a welcoming interlock driveway, setting the stage for an impressive interior. Step inside and be greeted by an open-concept living area featuring modern flooring, custom cabinetry with a fireplace, and warm accent lighting. The newly renovated kitchen is a chef's dream, complete with a large island, quartz countertops, ample storage, and stainless steel appliances, including a gas range. The main floor offers two spacious bedrooms, a walk-in closet, and a full bathroom. Descend to the fully finished basement, where you'll find a large family room, an additional bedroom/office, a laundry area, and another full bathroom. But the true gem is the backyard. Imagine unwinding on the expansive deck overlooking the private ravine, perfect for entertaining or enjoying quiet moments amidst nature. Recent updates, including a new roof, furnace, AC, kitchen, and flooring, ensure peace of mind. Top it all off with a convenient location close to downtown amenities, shops, restaurants, and the Niagara wine region, making 72 Hillcrest Avenue an opportunity not to be missed. (id:37087)
Bosley Real Estate Ltd.
35 Berryman Avenue
St. Catharines, Ontario
A captivating fixer-upper brimming with potential in a highly coveted area. This 2-bedroom, 1-bathroom bungalow offers a golden opportunity for those keen on leveraging smart renovations and sweat equity. Key Features: Separate Basement Entrance: Opens the possibility for an independent living space or a profitable rental opportunity. Extra Bedroom in Basement: Adds valuable living space and potential home value. Bathroom Rough-In: Prepared for completion, adding immediate utility and appeal. Convertible Attic Space: Spacious and ready to be transformed into a stunning primary bedroom or additional living area. Hot Tub: An inviting hot tub that can be included in the deal, perfect for relaxation and adding a luxurious touch to the home. Prime Location: Nestled in a thriving neighborhood, close to schools, shopping, and entertainment, ensuring ongoing demand and investment security. This property is an excellent choice for: Flippers: Purchase at a compelling price, refurbish, and resell for a profit in a competitive market where renovated homes are highly sought after. First-Time Home Buyers: Step into homeownership with a house that allows you to customize it to your needs, building equity as you go. Handymen and DIY Enthusiasts: Use your skills to create your dream home and increase its market value through smart upgrades and personal touches. At 35 Berryman Ave, the possibilities are only limited by your imagination. This home is not just a dwelling; it's a canvas for your future. Don’t miss out on this chance to own a property teeming with potential in one of St. Catharines’ most desirable areas. Note: Professionally waterproofed in 2018, the basement includes a sump pump and weeping tile installations, ensuring a consistently dry space. (id:37087)
Royal LePage NRC Realty
81 Scott Street Unit# 103
St. Catharines, Ontario
Welcome to Meadowvale Green at 81 Scott st. one of the most desirable condo buildings, Located just north of the qew, in the heart of St. catharines. Unit 103 is a ground floor, south facing corner unit, probably the best location in the building!! Benefitting from large glass exposures across the gardens, with its own patio and outside entrance. The layout of this 2 bed unit is modern and bright, with a fully updated gourmet kitchen, large principal living and dining room, its own in suite laundry, remodelled bathroom, large master bedroom with walk-in closet and a separate double guest bedroom. This unit does have come this underground parking spot and storage locker! The building itself is full of amenities- including salt water pool, gym, guest suite, party room, car wash, bbq facilities, the list goes on..... want executive living, in an established and reputable building, that provides great facilities, top location and beautiful finishes.. then book your tour today!! (id:37087)
RE/MAX Garden City Realty Inc
162 Michael Drive
Welland, Ontario
Rarely do homes become available for sale in this sought after area of Welland and this feature rich home is a standout, sure to impress. A solid, custom built, brick 3 bed 4 bath home with a floor plan that is both incredibly functional and truly comfortable. It boasts such features as a fully finished basement with convenient walk-out, fully fenced backyard, covered back deck, oversized double car garage and sunken living room with gas fireplace to name a few. Entertaining is a delight with ample kitchen space, formal dining rm and cozy breakfast nook. Additionally the basement is easily converted to accommodate an in-law suite or basement apartment with kitchen and bathroom already in place. This one owner home is bright and airy with generous room sizes throughout, has been the backdrop of precious memories since it was first occupied and is now ready for a new family to cherish and enjoy for years to come! This is a home that shows better in person (id:37087)
Royal LePage NRC Realty
49 Kenmir Ave
Niagara-On-The-Lake, Ontario
Escape to this lavish retreat located in the prestigious St. Davids area. This luxurious home offers a break from the city hustle, inviting you to indulge in tranquility and sophistication. Custom-built 4bdrm, 5 bath estate home. Over 4,100sqft boasting high-end finishes incl Italian marble, 9 ceilings on main floor w/office, chef's kitchen, built-in appliances, custom cabinetry, pantry, island & breakfast bar. Enjoy incredible views from 12x40 stone/glass deck. 2nd level boasts 3 bdrms each w/WIC & ensuites. Primary suite w/10 ceilings, WIC, 6pc ensuite, dual vanities, designer soaker tub & shower. Lower level w/theatre, wine cellar, wet bar w/keg taps & 4th bdrm w/ensuite. W/O to outdoor patio w/built-in Sonos, 6-seater MAAX spa tub & Trex decking w/privacy screening. 2-car garage. Professionally landscaped w/in-ground irrigation. Surrounded by vineyards, historic NOTL Old Town & 8 golf courses within 15-min drive. Easy access to HWY & US border completes this perfect city escape (id:37087)
Royal LePage Burloak Real Estate Services
24 Acorn Tr
St. Thomas, Ontario
Located in the desirable Harvest Run and Orchard Park community, 24 Acorn Trail offers a scenic escape with direct access to Orchard Park walking trail that connects to Lake Margaret, Pinafore Park, and downtown St. Thomas. A mere five-minute walk away is a brand new park and playground on Empire Parkway. This five-year-old Hayhoe Home impresses with landscaped gardens and an interlocking stone walkway leading to a covered front porch. Inside, you'll find cathedral ceilings in the living room and eight-foot ceilings throughout, along with a main floor laundry/mudroom off the garage that introduces a stunning kitchen equipped with quartz countertops, updated stainless steel appliances, a modern backsplash, and a large walk-in pantry. The kitchen also features an island with plenty of room for stools, ideal for casual dining or extra seating. High-end faucets and custom cabinetry by GCW enhance the kitchen, vanities, laundry room, and bar. Off the kitchen, a two-tiered deck with a gazebo awaits in the fully fenced backyard, ideal for entertaining. The primary bedroom features a large walk-in closet and an ensuite with a glass shower. The fully finished lower level boasts premium flooring, GCW vanities, a glass shower with slate flooring, and a custom bar with GCW cabinets, alongside a third bedroom with large upgraded windows. This bungalow is perfect for retirees, first-time home buyers, and young professionals. Don't miss the chance to visit this exquisite property in St. Thomas. (id:37087)
Exp Realty
217 Butler Street
Niagara-On-The-Lake, Ontario
This beautiful clapboard five bedroom home is quintessential Niagara! Situated in the heart of the town, however set in a tranquil setting on an estate lot of almost an acre. Stunning views overlooking the golf course and Lake Ontario. Incredible grounds, very private with perennial shrubs, flowers, and mature trees, large inground pool, and flagstone patios, creating wonderful vignettes to follow the sun. Separate two bedroom Annex area with kitchen (formerly a two car garage - could be converted back). Charming and spacious principal rooms, over 5500 square feet above grade, great for entertaining, with multiple fireplaces, both gas and wood. Transitional and tasteful restoration/renovation, including systems and mechanics (two heating and cooling systems). Irrigation system and landscape lighting. Steps to Queen Street shops and restaurants. This is a rare and special property that would make a wonderful fulltime residence or recreational property to invite family and friends to make lasting memories! (id:37087)
Royal LePage Real Estate Services Ltd.
25 Springhead Gardens
Welland, Ontario
Located in the heart of a wonderful neighborhood, this unique large family home is perfect for those looking for a spacious and comfortable living space. As you enter the home, you'll be greeted by the soaring redwood ceilings, giving the space a warm and inviting feel. With 3 bedrooms and 2 bathrooms, this home is ideal for families or anyone looking for plenty of space. The bamboo and hardwood flooring throughout the main level provide a modern and stylish look. The eat-in kitchen/dining-room is perfect for a family meal or hosting friends. On those chilly evenings, cozy up by the gas fireplace in the living-room. The fenced backyard is perfect for little ones or pets to play safely and the metal roof provides durability and protection from the elements, giving you peace of mind for years to come. This home has been lovingly cared for by one family and is ready for a new family to create lasting memories. Book your showing today!! (id:37087)
Revel Realty Inc.
8109 Brookside Drive Drive
Niagara Falls, Ontario
Introducing 8109 Brookside Drive in picturesque Niagara Falls, where modern elegance meets comfort in this captivating new 2-storey residence. Boasting a harmonious blend of style and functionality, this home offers 4 bedrooms and 3 bathrooms, inviting you to embrace a lifestyle of luxury and convenience. Upon entry, be greeted by a spacious great room, perfect for relaxed gatherings and leisurely moments. Follow the corridor to discover an inviting open-concept eat-in kitchen and a snug living area, ideal for both casual dining and entertaining. Adorned with stainless steel appliances, ample cabinetry, and a seamless flow to the backyard porch, the kitchen becomes a culinary haven for culinary enthusiasts and hosts alike. Plus, enjoy the added convenience of main floor laundry. Upstairs, retreat to four generously proportioned bedrooms, including a lavish primary suite featuring a deluxe 4-piece ensuite with a separate tub and stand-up shower, as well as a walk-in closet, offering a serene sanctuary for rejuvenation. The second floor also boasts a secondary 4-piece bathroom for added convenience. Enhancing the allure of this home, discover upgraded hardwood flooring throughout, elevating the aesthetic appeal and durability of the living spaces. Additionally, the side door entrance to the basement provides an opportunity for a future rental unit, with plumbing rough-ins already in place. The kitchen boasts upgraded KitchenAid appliances, combining style and functionality for culinary enthusiasts. Situated in a desirable neighborhood, this property is close to great schools, ensuring access to quality education for growing families. With its abundance of windows illuminating every corner, this residence exudes warmth and charm at every turn. Step outside to the expansive yard, where endless possibilities await for outdoor enjoyment and relaxation. (id:37087)
RE/MAX Niagara Realty Ltd
21 Taliesin Trail
Welland, Ontario
Welcome to No Maintanance Living! Perfect For Cottagers, Snowbird or Those Who Want Peace of Mind! This End Unit Bungalow Built By Award Winning Rinaldi Homes is The Epitome of High End Craftmanship and Modern Style. With Over $100,000 in Upgrades, No Expense Was Spared When It Came To Designing This Beauty! On A Quiet Cul-de-sac and With No Rear Neighbours, This Is The Perfect Place If You Desire Exclusivity and Privacy. Featuring A Luxurious & Modern Artcraft Kitchen Outfitted with Cambria Quartz, Panel Ready Fisher Paykel Appliances, A Double Stack Panel Ready Dishwasher, Gas Stove, Undermount Lighting & Plenty of Cabinet Space. The Open Concept Kitchen Overlooks Your Dining & Living Room Combo Where You Can Find Your Oversized Linear Fireplace with Floor To Ceiling Tiles and Built in Shelving. From The Living Room You Step Out To Your Private 20 x 16 Covered Patio, Complete with Composite Decking, Glass Railings, A Newly Finished Lower Stone Patio and Gas Line for your BBQ. Enjoy Watching The Wildlife From The Peace and Quiet of Your Own Backyard. The Primary Bedroom Is The Perfect Retreat For You to Relax and Unwind. It Features Plenty of Oversized Windows With a Clear View of the Backyard and An Oversized Walk In Closet With Custom Shelf and Drawer Organizers. The Primary Ensuite Features Heated Floors, A Double Custom Vanity With Quartz Countertops and An Oversized Glass Enclosed Tiled Shower with an Envelope Floor Which Makes Cleaning Your Shower a Breeze! Also On The Main Floor is A Second Bedroom, Second Full Bath With a Tiled Bathtub, Custom Vanity with Quartz Countertop and Laundry Room. Downstairs Features a Large Rec Room With 47 Linear Gas Fireplace & Custom Built in Bookshelves, 3rd Bedroom, Full Bath, Games Room and Plenty of Storage! Other Upgrades Include an 8 Foot Front Door, Upgraded Pot Light Package Throughout, Exterior Lighting, Floor Matching Heat Registers, Custom Window Coverings, Wood & Metal Stair Railings, Upgraded Trim & More (id:37087)
RE/MAX Niagara Realty Ltd


