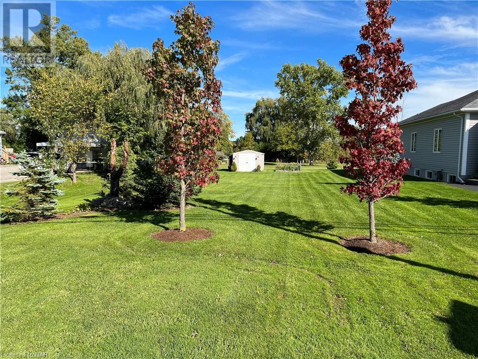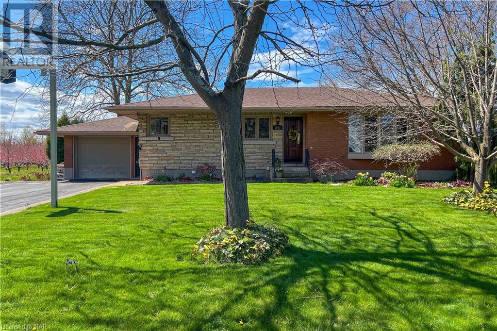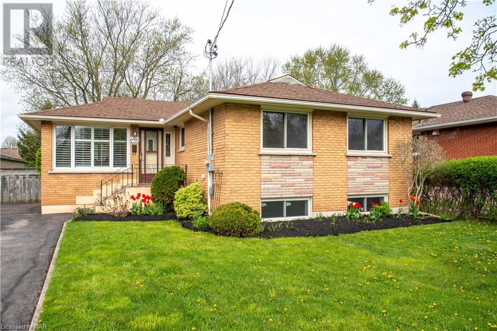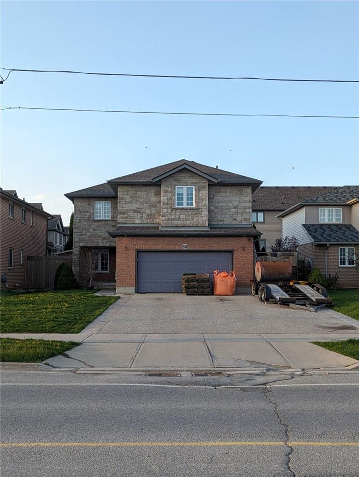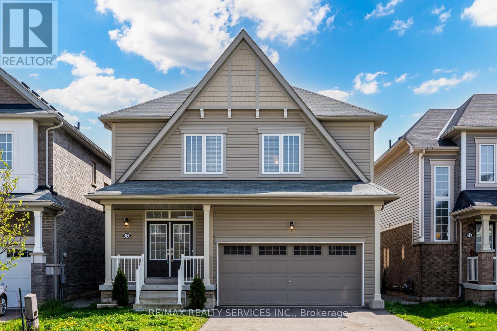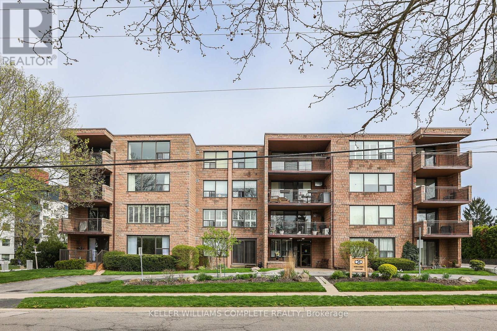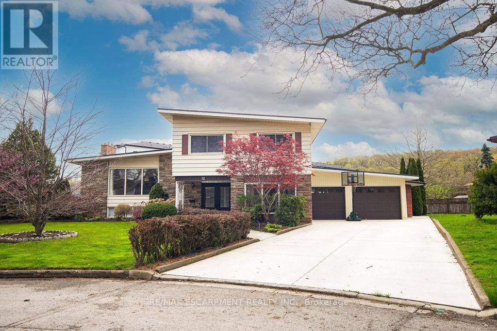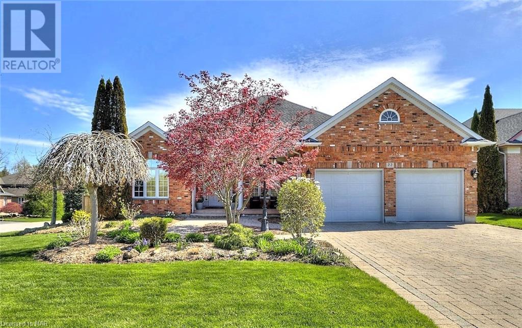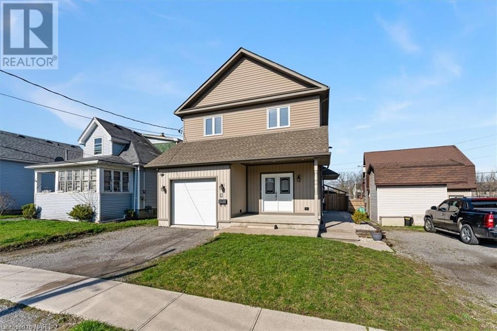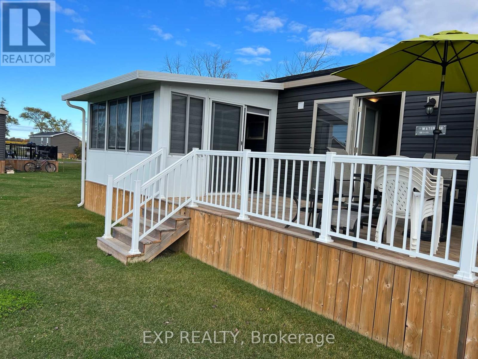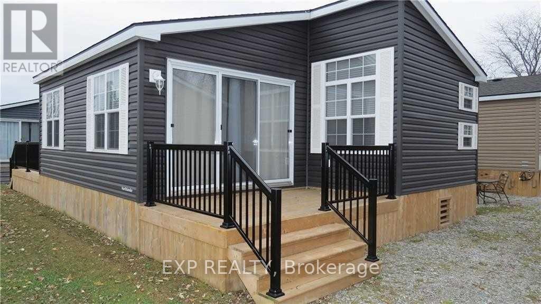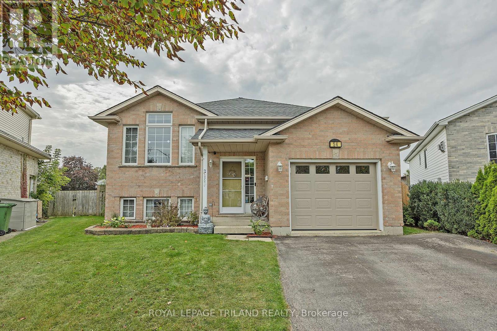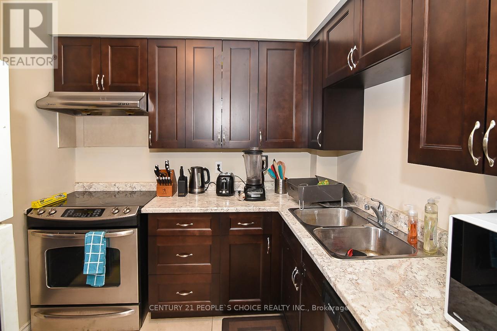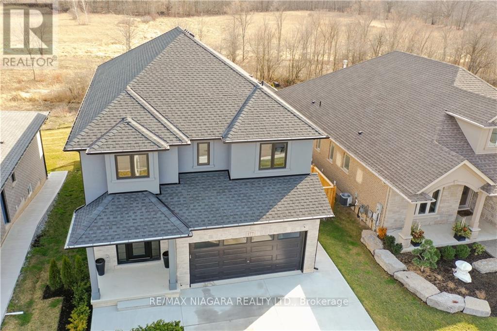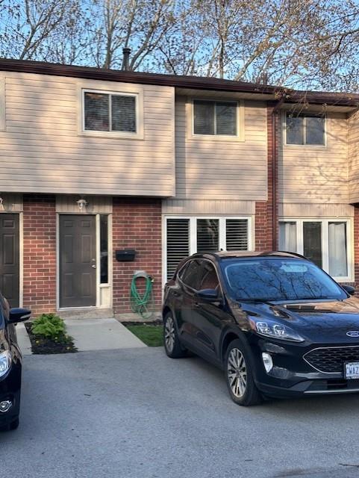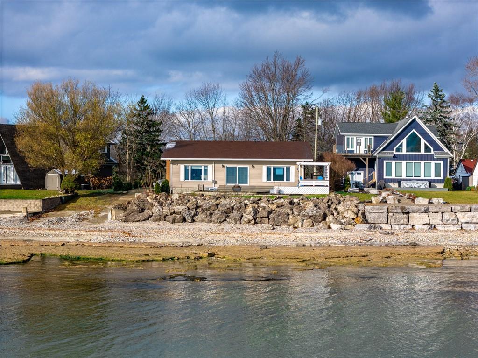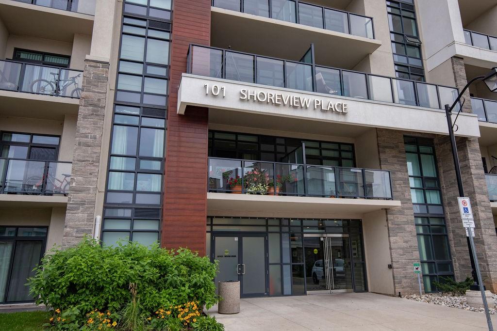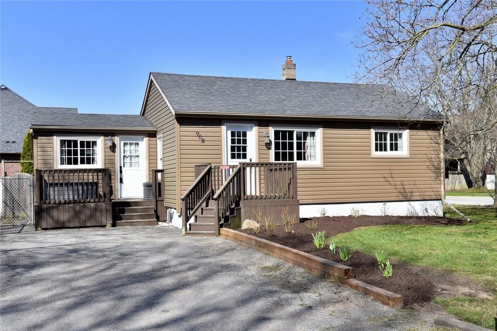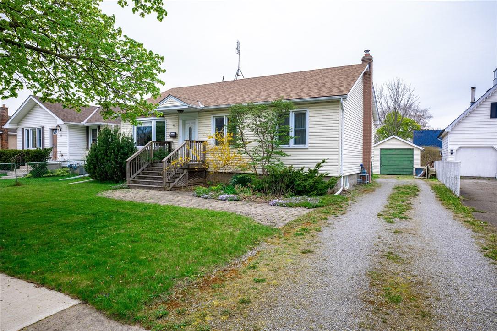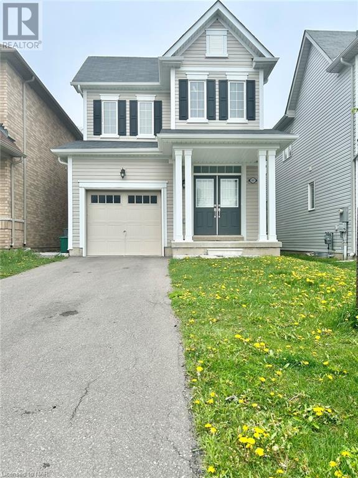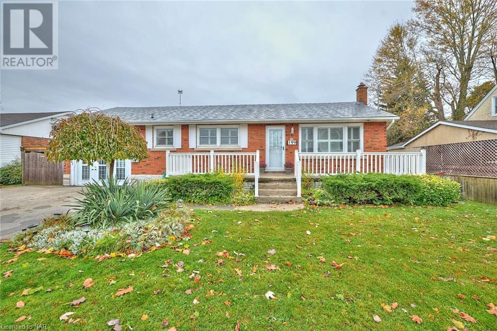2178 Stevensville Road
Fort Erie, Ontario
Don't miss your chance to build your dream home! Large building lot with no rear neighbours. Has minor conservation easement on north side of lot. Building envelope is 52 feet. Survey available. (id:37087)
RE/MAX Niagara Realty Ltd
1802 Four Mile Creek Road
Niagara-On-The-Lake, Ontario
Great country in the city feel in this meticulously maintained 2+1 bedroom brick bungalow on a large 75 x 150 lot with orchards on 2 sides and lush perenial gardens surrounding the house. Originally 3 bedrooms this home has been tastefully updated with a spacious master suite with ensuite privileges. The basement level has a separate entrance from the garage with inlaw possibilities and boasts a large family room with wood burning fireplace, 3rd bedroom, second bath/ utility room, prep room with sink and ample storage. Recent upgrades include new deck 2020, main bath 2021, master suite and closet 2023, and office/ bedroom 2020. Great Location for a great price! Quick possession possible. (id:37087)
RE/MAX Niagara Realty Ltd
6911 Hagar Avenue
Niagara Falls, Ontario
Welcome to 6911 Hagar Avenue located in a sought after area of Niagara Falls. You will find this meticulously maintained bi -level finished on both levels including a 2 bedroom inlaw apartment in the lower level with its own private entrance. It's brand new never lived in!! Up we have 3 bedrooms, eat-in kitchen & spacious living/ dining area plus a 4 piece bath. The electrical has been updated to 200 amp, new furnace, owned hot water tank & central air. Smart locks and self locking features on all entrances, newer windows throughout, newer roof shingles (10ish years) & much more. Don't Miss This One!!! (id:37087)
RE/MAX Niagara Realty Ltd
86 Highland Road W
Stoney Creek, Ontario
Welcome to this great home on Stoney Creek Mountain, one of Hamilton's most sought after and growing neighbourhoods. From the moment you walk through the door you can feel just how spacious this home is. With nearly 2300sqft on the first and second floor and a finished basement that adds another approx 1100sqft there is room for all the family. There are five bedrooms on the second floor and a total of five bathrooms in the home as well as another bedroom and a great entertainment space in the basement. The kitchen was replaced in 2023 and makes for a great space for the most discerning of cooks. With a large living room and dining room there is plenty of space to welcome your guests. So don't wait too long. Homes with this much space are rare and get snapped up quickly. (id:37087)
Zolo Realty
49 Kenmir Ave
Niagara-On-The-Lake, Ontario
Escape to this lavish retreat located in the prestigious St. Davids area. This luxurious home offers a break from the city hustle, inviting you to indulge in tranquility and sophistication. Custom-built 4bdrm, 5 bath estate home. Over 4,100sqft boasting high-end finishes incl Italian marble, 9 ceilings on main floor w/office, chef's kitchen, built-in appliances, custom cabinetry, pantry, island & breakfast bar. Enjoy incredible views from 12x40 stone/glass deck. 2nd level boasts 3 bdrms each w/WIC & ensuites. Primary suite w/10 ceilings, WIC, 6pc ensuite, dual vanities, designer soaker tub & shower. Lower level w/theatre, wine cellar, wet bar w/keg taps & 4th bdrm w/ensuite. W/O to outdoor patio w/built-in Sonos, 6-seater MAAX spa tub & Trex decking w/privacy screening. 2-car garage. Professionally landscaped w/in-ground irrigation. Surrounded by vineyards, historic NOTL Old Town & 8 golf courses within 15-min drive. Easy access to HWY & US border completes this perfect city escape (id:37087)
Royal LePage Burloak Real Estate Services
24 Acorn Tr
St. Thomas, Ontario
Located in the desirable Harvest Run and Orchard Park community, 24 Acorn Trail offers a scenic escape with direct access to Orchard Park walking trail that connects to Lake Margaret, Pinafore Park, and downtown St. Thomas. A mere five-minute walk away is a brand new park and playground on Empire Parkway. This five-year-old Hayhoe Home impresses with landscaped gardens and an interlocking stone walkway leading to a covered front porch. Inside, you'll find cathedral ceilings in the living room and eight-foot ceilings throughout, along with a main floor laundry/mudroom off the garage that introduces a stunning kitchen equipped with quartz countertops, updated stainless steel appliances, a modern backsplash, and a large walk-in pantry. The kitchen also features an island with plenty of room for stools, ideal for casual dining or extra seating. High-end faucets and custom cabinetry by GCW enhance the kitchen, vanities, laundry room, and bar. Off the kitchen, a two-tiered deck with a gazebo awaits in the fully fenced backyard, ideal for entertaining. The primary bedroom features a large walk-in closet and an ensuite with a glass shower. The fully finished lower level boasts premium flooring, GCW vanities, a glass shower with slate flooring, and a custom bar with GCW cabinets, alongside a third bedroom with large upgraded windows. This bungalow is perfect for retirees, first-time home buyers, and young professionals. Don't miss the chance to visit this exquisite property in St. Thomas. (id:37087)
Exp Realty
17 Vaughn Dr
Thorold, Ontario
Lease this spacious 2400 sqft home boasting an expansive floor plan and luxurious upgrades throughout. Enjoy a cozy fireplace, oak staircase , and a large entertainers kitchen with a center island. The master suite is a true oasis with a sizeable walk-in closet and an en-suite featuring a soaker tub and separate glass shower. The third bedroom offers private access to the main bath, while three good -sized bedrooms cater to various needs, whether for children, office space, or guests. (id:37087)
RE/MAX Realty Services Inc.
#401 -28 Robinson St N
Grimsby, Ontario
TOP LEVEL CORNER UNIT ... Enjoy PENTHOUSE-STYLE living in this spacious, 2 bedroom PLUS den, 2 bathroom, 1482 sq ft condo with an XL balcony! Unit 401 at 28 Robinson Street North in Grimsby is walking distance to downtown, hospital, church, great schools, parks, shopping & just 2 minutes to QEW. With a walking score of 73, all amenities are just steps away! This bright and spacious unit features a large foyer with hall closet and additional storage area, dining area with CUSTOM wall unit, and HUGE living room with oversized windows, allowing for abundant natural light. Separate den with WALK OUT through sliding doors to the covered balcony - great for enjoying some fresh air. Sunny eat-in, galley-style kitchen features a big window with ESCARPMENT VIEWS, subway tile backsplash, pantry, dinette, and convenient in-suite laundry. Primary bedroom with two closets & UPDATED 4-pc bathroom, second bedroom, and 3-pc bath with UPDATED walk-in shower complete the unit. Building amenities include an owned locker for additional storage, assigned, secured underground parking (#401), party room, games room, and workshop. CLICK ON MULTIMEDIA for video tour, floor plans, drone photos & more. (id:37087)
Keller Williams Complete Realty
12 Princess Ann Circ
St. Catharines, Ontario
12 Princess Ann Circle is situated on a tranquil cul-de-sac within the heart of St. Catharines, resting on a spacious 0.35-acre lot. Its prime location offers convenient access to the Pen Center, Hwy 406, and Brock University. This distinctive side-split residence boasts an expansive 2250 sqft of living space, providing ample room for a large family. Upon entering through the double doors, you're greeted by a welcoming foyer adorned with stunning flooring. The main floor features a bright living room, a sizable family room, a three-piece bathroom, and a versatile bonus room perfect for an office or additional bedroom. The generous kitchen and dining areas seamlessly extend to a large backyard showcasing an inground pool, ideal for outdoor enjoyment. Ascending to the upper level, you'll find three spacious bedrooms and an en-suite privilege bathroom. The lower level offers a spacious recreation room complete with a gas fireplace and another three-piece bathroom. Additional features include a double car garage and a driveway capable of accommodating up to 6 cars. Renovations in 2021 encompassed updates to the kitchen, flooring, front door, and staircase, enhancing the overall appeal of this remarkable home. (id:37087)
RE/MAX Escarpment Realty Inc.
22 Beechwood Crescent
Fonthill, Ontario
SPRAWLING, EXPANSIVE BUNGALOW located in Kunda Park Estates! Dressed in solid reclaimed 'Old Chicago' brick all around makes for exceptional curb appeal with rear matching shed. Triple/Tandem heated garage with convenient access to lower level with workshop bench & cabinetry. Inviting interior space with large principal rooms, custom ceramic & hardwood floors with full california shutters throughout. Spacious front foyer with dedicated front Office off and separate front Dining/Living Room combination both with bright front paladium windows giving lots of natural daylight. Open & very generous 'Artcraft' kitchen, white cabinetry, solid surface 'AcryFlex' counters, glass backsplash, large centre island with seating for 4 with full Dinette and patio doors to outside rear deck & covered gazebo area. New, rear fenced yard gives nice ambience and great privacy for gatherings small & large. Open step down Great Room, in the centre of it all, with corner white pillars, appealing chestnut hardwood floors, stunning white gas fireplace and lovely coffered ceilings. Primary Bedroom with 3 pcs ensuite, 2nd & 3rd Bedrooms share a very handy 'Jack & Jill' 5 pcs ensuite privilege. Lower level boasts more generous space with over 1700 sq. footage with lovely hand-scraped hickory flooring throughout. Enjoy fun-filled Family Room with wet-bar & granite counter, 2nd white gas fireplace, dedicated Music/Media Room, Games Room, Exercise area & extra Bedroom for all your overnight guests plus 3 pcs. large Bathroom. Seldom do you see a bungalow become available of this size and quality with square footage over 4200 (+/-) of total living space up and down. For all you bungalow seekers out there, put this on your list today! TRULY IS... LOTS OF BANG FOR YOUR BUCK! (id:37087)
Royal LePage NRC Realty
5 Battle Street
Thorold, Ontario
Beautiful In-law apartment!! Welcome to your dream home! Nestled in the heart of Thorold, this custom-built beauty is calling out to families just like yours. 2 homes in 1 Boasting a spacious layout with 4 bedrooms and 3 bathrooms sprawled across 2300 square feet with its 9ft ceilings, completly Separate 1 bedroom apartment with inside entry and its own exterior entrance, egress windows, separate hydro & laundry this residence offers the perfect blend of comfort and functionality. Whether you're looking for a multi-generational living arrangement or seeking to generate additional income, this versatile space caters to your needs effortlessly. Impeccably maintained with meticulous care, this home exudes warmth and charm at every turn. The exterior of this property is fully fenced, providing both privacy and security for you and your loved ones. Lovely raised deck off the kitchen perfect for morning coffee, aggregate patio, built-in flower boxes a low-maintenance yard, you can spend less time on upkeep and more time enjoying the things that matter most. Don't miss out on the opportunity to make this your forever home. Schedule a viewing today and discover the endless possibilities that await you in this exceptional property! *New asphalt driveway coming before closing (id:37087)
RE/MAX Garden City Realty Inc
#204 -1501 Line 8 Rd
Niagara-On-The-Lake, Ontario
Welcome to unit 204 at 1501 Line 8 Road. This REMARKABLE resort cottage has 3 bedrooms, 1 washroom and sunroom with fireplace. Comes fully furnished with rental potential and offers incredible amenities such as 2 inground pool, splash pad, multi sports courts, picnic areas, playground, Kids Club, onsite laundry and more!! Enjoy quality features throughout including natural lighting, radiant light fixtures, neutral paint colours & beautiful laminate flooring. Remarkable feeling with sunroom with zebra blinds and for entertainment smart TV. Full size deck 36 X10 feet Just 10 minutes drive to Niagara water fall.With on-site management, security, and reception services, you can relax knowing that your property is well-cared for. Indulge in the array of amenities provided, including access to Kids club programs, family entertainment, and full use of facilities. With3 parking spots included. Vine Ridge Resort is open from May 1st to October 31st. Annual resort fee of approximately $7680+tax, covering essential utilities and services including hydro, city water, city sewage, garbage disposal, and grounds cleaning and maintenance. Half of the resort fee is already paid for 2024 season. **** EXTRAS **** One storage space outside keep bicycle, tools etc (id:37087)
Exp Realty
#538 -1501 Line 8 Rd E
Niagara-On-The-Lake, Ontario
Beautiful & Bright Cottage In Highly Sought After Historic Niagara-On-The-Lake Community! Minutes From Breathtaking Niagara Falls & Fine Dining, Fully Furnished, Functional Open Concept Layout, Steps From Stunning Escarpment View Overlooking Mature Trees & Vineyard W/ Plenty Of Activity Space For Family & Friend Fun! Massive Wrap Around Deck, Upgraded Kitchen W/ Extra Deep Sink, Plenty Of Sleeping Space! Move-In Ready, Ownership Pride Throughout! Air Conditioned, Heated & Pet Friendly, Surrounded By Amenities (Salt Water Pool, Sports Court & More) Including Parks, Trails, Golf & Highway. Have luxury of attached washroom with master bedroom.. Vine Ridge Resort is open from May 1st to October 31st. Annual resort fee of approximately $8999+tax, covering essential utilities and services including hydro, city water, city sewage, garbage disposal, and grounds cleaning and maintenance. Half of the resort fee is already paid for 2024 season. Very good rental potential e.g airbnb etc (id:37087)
Exp Realty
54 Ponsford Pl
St. Thomas, Ontario
This versatile property offers seamless multi-generational living. Freshly painted and welcoming, the raised ranch boasts three bedrooms, a 4-piece bathroom, an eat-in kitchen, and a bright family room upstairs. Downstairs, discover two additional bedrooms, a spacious entertainment room, and a luxurious 4-piece bathroom with a therapeutic tub. The large backyard is perfect for family enjoyment, while storage options include an oversized garage and lower laundry room. Furniture, lawn equipment, and tools negotiable. (id:37087)
Royal LePage Triland Realty
#107 -72 Main St E
Port Colborne, Ontario
Ground Floor Spacious 2 Bed 1 Bath Condo With A Walk Out To Large Patio. Updated Kitchen With Stainless Steel Dishwasher, Fridge and Stove. Walk out from your living room through the Sliding Patio Door into a fully fenced private patio. 812 Sqft condo With Good Storage Closets Space And Each Bedroom Has Full size Closets and laminate floors. Enjoy Many Private Mornings Outside For Coffee & Yoga And Sunset Views Enjoying The Cool Breeze Across The Welland Canal. Safe condo building with security buzzer entry, coin laundry is down the hall. Surface Parking And Quaint Community Of Condo Owners That Have Pride Of Ownership. Restaurants And Shopping On Main Street Minutes Away. 25 Minute Drive To Niagara Falls Tourist District. Walk to Vale YMCA recreation center with ice rink. (id:37087)
Century 21 People's Choice Realty Inc.
177 Julia Dr
Welland, Ontario
Luxurious Oasis in Welland** Nestled in the heart of the coveted and friendly community of Welland, ON, stands an exquisite two-story residence that epitomizes refined living. Surrounded by a plethora of amenities including golf courses, scenic walking trails, charming fruit orchards, esteemed schools, and delightful eateries within arm's reach. This tropical sanctuary is uniquely positioned backing onto protected green space, ensuring unrivaled privacy with no rear neighbors to disrupt your tranquility. As you approach this abode, its striking curb appeal beckons you closer; a freshly concreted triple-car driveway guides you towards the grand entrance. (id:37087)
RE/MAX Niagara Realty Ltd.
2 Weiden Street, Unit #37
St. Catharines, Ontario
Spacious, well-taken care of 3 bedroom condo townhouse in a quiet, convenient location. (id:37087)
RE/MAX Escarpment Realty Inc.
11269 Harbourview Road
Wainfleet, Ontario
Welcome to your lakeside haven! This 1797-sqft bungalow on Lake Erie's shoreline offers classic charm and modern luxury. With 85 ft of lake frontage, it's perfect for lake living! Featuring 3+ spacious bedrooms & 2 full baths. The primary bedroom boasts stunning lake views and a private entrance to the deck. Enjoy coffee on the sunny deck or in the sunlit living room with a beautiful stone gas fireplace. Launch your paddleboard or kayak from the private beach or swim in the crystal-clear water. Mostly finished basement with a hidden room for family entertainment. Access the private driveway to launch your boat for fishing or sightseeing. Updates make it move-in ready, with an oversize 2 1/2 car garage for boat storage. Amenities include walking distance to golf courses, conservation areas, and trails. (id:37087)
RE/MAX Escarpment Golfi Realty Inc.
101 Shoreview Place, Unit #608
Stoney Creek, Ontario
Incredible MILLION DOLLAR views with over $60,000 in upgrades in this absolutely stunning 2 bedroom corner Penthouse. This spacious unit features custom European design w/ imported Italian porcelain tiles throughout, luxurious custom baths, breakfast bar, in-suite laundry and wrap around balcony. Other amenities include, fitness center, party room, bike storage room, walking trails, rooftop patio, visitor parking and easy access to QEW. This is an Absolute Must see. (id:37087)
RE/MAX Escarpment Realty Inc.
908 Church Street
Fenwick, Ontario
Charming bungalow in the beautiful town of Fenwick, ON. Features include primary bedroom with walk-in closet, updated bathroom, eat-in kitchen & spacious family room. Bonus - newly renovated main floor laundry/mudroom with easy access from backyard & pool. Enter the backyard oasis with deck leading to above ground pool, low maintenance astro turf that looks beautiful all summer long & shed for extra storage needs. Head back inside & downstairs to a basement that has lots of opportunity for more living space & tons of storage. (id:37087)
RE/MAX Escarpment Realty Inc.
63 Else Street
St. Catharines, Ontario
Welcome to 63 Else! A charming 3-bed brick bungalow in St. Catharines' coveted North End. This property sits on an oversized lot with a detached garage and a separate entrance, perfect for an in-law suite or second unit rental. Inside, a bright living room leads to a large kitchen. Upstairs you will find 3 generous bedrooms and an updated main bath, while the potential income-generating space in the lower level adds versatility. Enjoy a spacious backyard and convenient location near schools, parks, and amenities. Don't miss this opportunity for first time buyers, downsizers, or savvy investors! (id:37087)
RE/MAX Escarpment Golfi Realty Inc.
8889 Chickory Trail
Niagara Falls, Ontario
Welcome to this charming 4-year-old detached house, where modern comfort meets convenience. Enjoy the airy living space with hardwood floors and a cozy gas fireplace. The open concept kitchen features stainless steel appliances and a spacious island. Upstairs, three bedrooms offer ample sunlight, including a master with a walk-in closet and ensuite bathroom. Plus, a second-floor laundry room adds convenience. Offering plenty of storage space with 1 car garage and unfinished basement. 5 mins drive to QEW, Costco, Walmart, parks and trails, this home is a must-see! Schedule your viewing today. Rental application, job letters, recent paystubs, full credit report and photo IDs are required. (id:37087)
Royal LePage NRC Realty
3588 Elm Street
Port Colborne, Ontario
Rare find! Family home plus large workshop ready for you! Seize the opportunity to create value and future equity. Perfect for small business contractors! On a quiet street in north end Port Colborne, this 3 bedroom, 1 bath home with main floor laundry and oversized living and dining rooms sits on a generous property, 0.78 acres. With 2 truck box workshop areas (one with 100 amp power and an extended roof), 2 sheds (1 with 60 amp power), and 2 chicken coops, this has everything you need for your construction projects or independent business. Recent improvements include over 27 truckloads of gravel on the driveway and parking areas that runs further than the back workshop, approximately 350'. Add your own touches to this charmer with great curb appeal. The unfinished basement has excellent ceiling height. Extended deck provides a perfect BBQ spot, which wraps around the side and back of the home. Central air (2020), forced air gas furnace, newer vinyl windows, owned HWT (2018). Come see it to realize the potential. (id:37087)
Royal LePage NRC Realty
199 Thorold Road
Welland, Ontario
Welcome to 199 Thorold Road in Welland, a solid brick bungalow with a steel roof for peace of mind for years to come. This home has lots of potential having two full kitchens and an inground pool sitting on a generously sized 66'x123' fenced lot! There are currently 2 bedrooms on the main level with a huge 6-piece bathroom featuring a corner jacuzzi tub, separate shower and double vanity...originally this was a 3rd bedroom. The main floor has California shutters throughout the space & updated flooring in the living room, which is ideally open to the large eat-in kitchen with loads of cupboards and centre island! The south facing, sunny back yard hosts the heated inground pool (professionally closed) for relaxation and entertainment with family and friends during the summer months. You will love the three outbuildings / sheds in the yard, adding plenty of storage space, two are on concrete pads with small garage doors and power, one even has a garage door opener - the perfect workshop areas. There is landscaping lighting, perennial gardens & a grass area to enjoy as well. The basement has second living quarters with its own huge kitchen open to an expansive recreational room with a gas fireplace, additional bedroom and 2-piece bathroom. There is also a large wine cellar under the front porch. The converted garage space is a bonus with a further gas fireplace, offering flexibility for more living space or it could be reverted back to a garage...you decide! This area is brimming with all the amenities one could need being close to schools including Niagara College & Brock University, parks, trails, golf, the Welland Flatwater Centre, Niagara College Welland Campus, shopping, restaurants and so much more. Don't miss out on your opportunity to make this property your new home or investment in the Niagara Region. (id:37087)
Century 21 Today Realty Ltd


