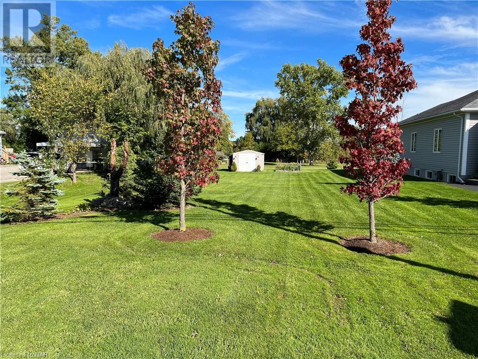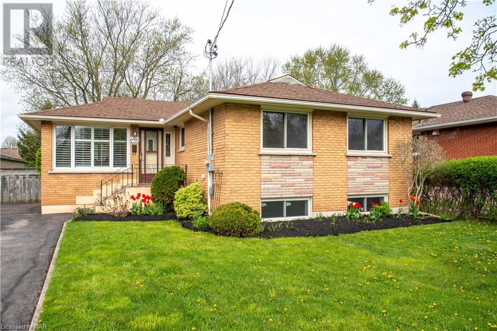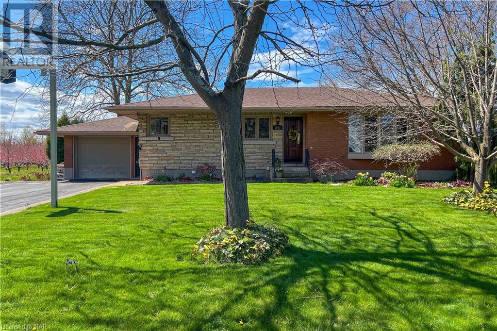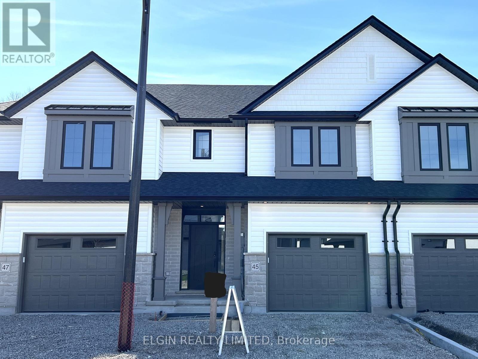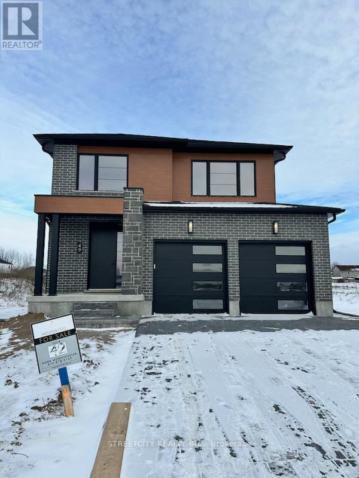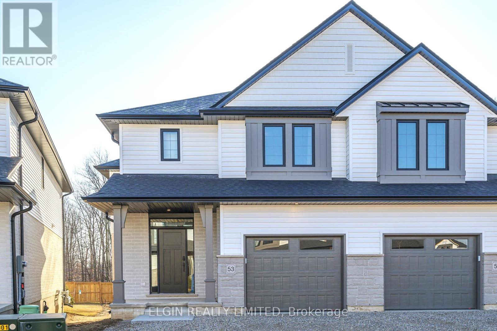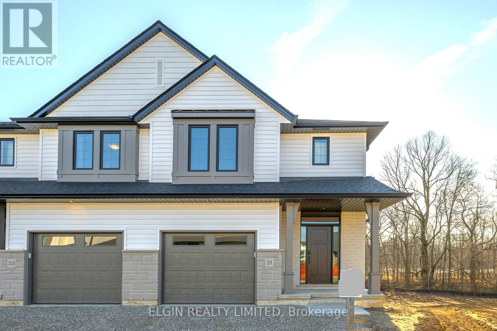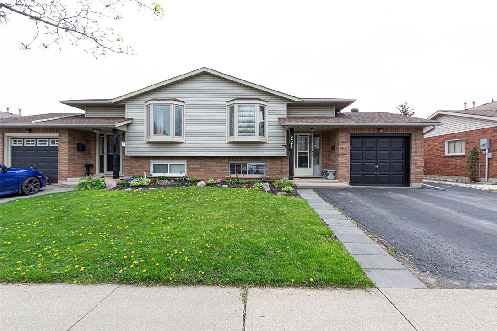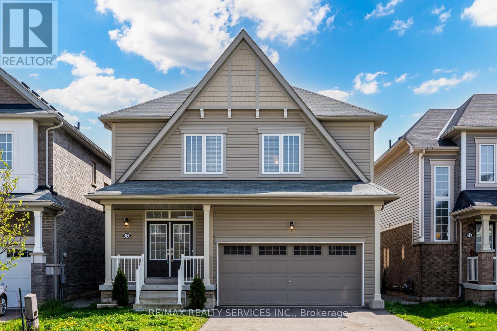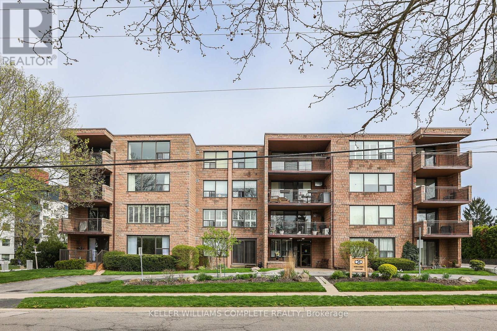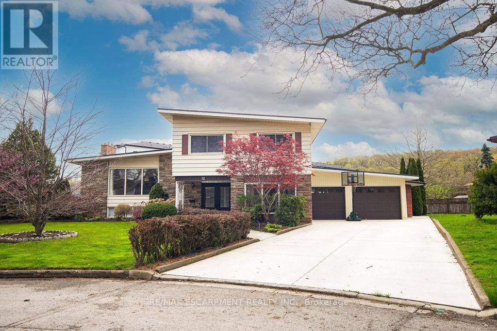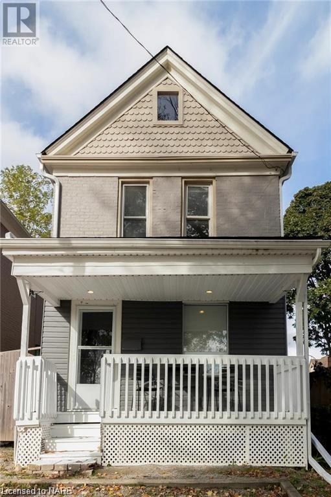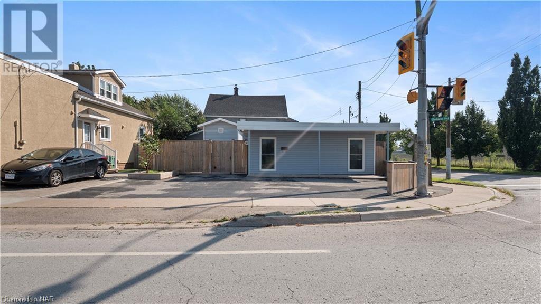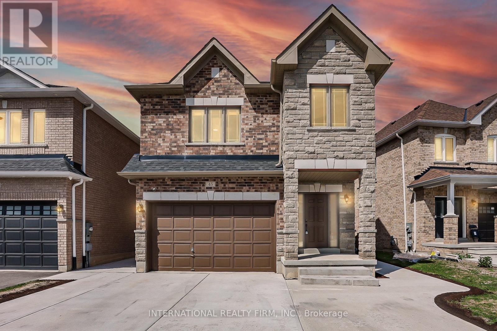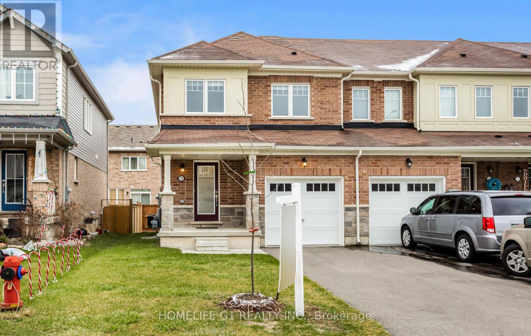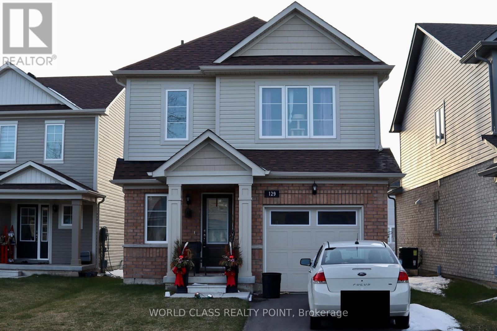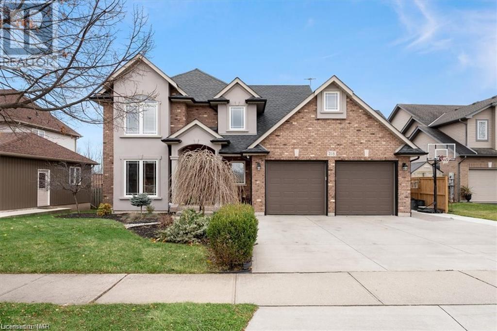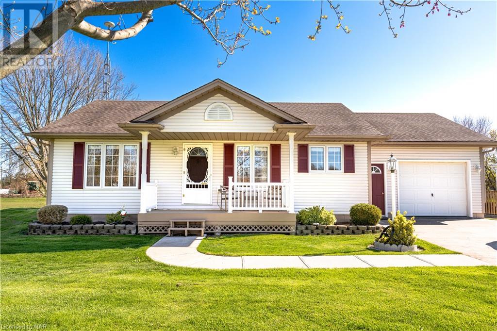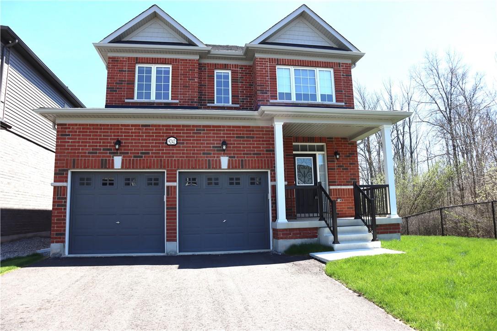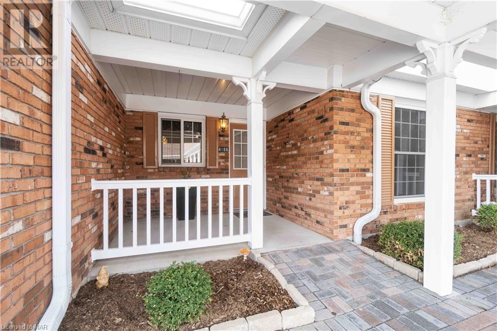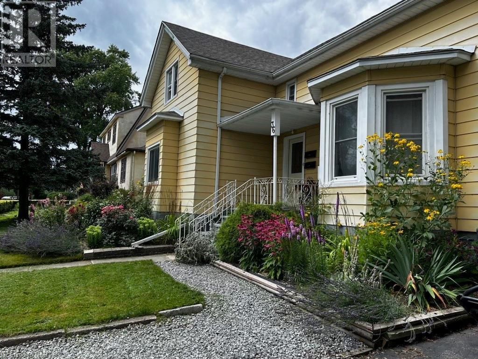2178 Stevensville Road
Fort Erie, Ontario
Don't miss your chance to build your dream home! Large building lot with no rear neighbours. Has minor conservation easement on north side of lot. Building envelope is 52 feet. Survey available. (id:37087)
RE/MAX Niagara Realty Ltd
6911 Hagar Avenue
Niagara Falls, Ontario
Welcome to 6911 Hagar Avenue located in a sought after area of Niagara Falls. You will find this meticulously maintained bi -level finished on both levels including a 2 bedroom inlaw apartment in the lower level with its own private entrance. It's brand new never lived in!! Up we have 3 bedrooms, eat-in kitchen & spacious living/ dining area plus a 4 piece bath. The electrical has been updated to 200 amp, new furnace, owned hot water tank & central air. Smart locks and self locking features on all entrances, newer windows throughout, newer roof shingles (10ish years) & much more. Don't Miss This One!!! (id:37087)
RE/MAX Niagara Realty Ltd
49 Kenmir Ave
Niagara-On-The-Lake, Ontario
Escape to this lavish retreat located in the prestigious St. Davids area. This luxurious home offers a break from the city hustle, inviting you to indulge in tranquility and sophistication. Custom-built 4bdrm, 5 bath estate home. Over 4,100sqft boasting high-end finishes incl Italian marble, 9 ceilings on main floor w/office, chef's kitchen, built-in appliances, custom cabinetry, pantry, island & breakfast bar. Enjoy incredible views from 12x40 stone/glass deck. 2nd level boasts 3 bdrms each w/WIC & ensuites. Primary suite w/10 ceilings, WIC, 6pc ensuite, dual vanities, designer soaker tub & shower. Lower level w/theatre, wine cellar, wet bar w/keg taps & 4th bdrm w/ensuite. W/O to outdoor patio w/built-in Sonos, 6-seater MAAX spa tub & Trex decking w/privacy screening. 2-car garage. Professionally landscaped w/in-ground irrigation. Surrounded by vineyards, historic NOTL Old Town & 8 golf courses within 15-min drive. Easy access to HWY & US border completes this perfect city escape (id:37087)
Royal LePage Burloak Real Estate Services
24 Acorn Tr
St. Thomas, Ontario
Located in the desirable Harvest Run and Orchard Park community, 24 Acorn Trail offers a scenic escape with direct access to Orchard Park walking trail that connects to Lake Margaret, Pinafore Park, and downtown St. Thomas. A mere five-minute walk away is a brand new park and playground on Empire Parkway. This five-year-old Hayhoe Home impresses with landscaped gardens and an interlocking stone walkway leading to a covered front porch. Inside, you'll find cathedral ceilings in the living room and eight-foot ceilings throughout, along with a main floor laundry/mudroom off the garage that introduces a stunning kitchen equipped with quartz countertops, updated stainless steel appliances, a modern backsplash, and a large walk-in pantry. The kitchen also features an island with plenty of room for stools, ideal for casual dining or extra seating. High-end faucets and custom cabinetry by GCW enhance the kitchen, vanities, laundry room, and bar. Off the kitchen, a two-tiered deck with a gazebo awaits in the fully fenced backyard, ideal for entertaining. The primary bedroom features a large walk-in closet and an ensuite with a glass shower. The fully finished lower level boasts premium flooring, GCW vanities, a glass shower with slate flooring, and a custom bar with GCW cabinets, alongside a third bedroom with large upgraded windows. This bungalow is perfect for retirees, first-time home buyers, and young professionals. Don't miss the chance to visit this exquisite property in St. Thomas. (id:37087)
Exp Realty
1802 Four Mile Creek Road
Niagara-On-The-Lake, Ontario
Great country in the city feel in this meticulously maintained 2+1 bedroom brick bungalow on a large 75 x 150 lot with orchards on 2 sides and lush perenial gardens surrounding the house. Originally 3 bedrooms this home has been tastefully updated with a spacious master suite with ensuite privileges. The basement level has a separate entrance from the garage with inlaw possibilities and boasts a large family room with wood burning fireplace, 3rd bedroom, second bath/ utility room, prep room with sink and ample storage. Recent upgrades include new deck 2020, main bath 2021, master suite and closet 2023, and office/ bedroom 2020. Great Location for a great price! Quick possession possible. (id:37087)
RE/MAX Niagara Realty Ltd
4329 Concord Ave
Lincoln, Ontario
Wine Country Gem: Nestled in Beautiful Beamsville, The heart of Ontario's wine country, this charming Semi-Detached Raised Ranch/Bungalow is a True Delight! Situated in a quiet cul-de-sac, it features 2 bedrooms and a 4-pc bath on the main level, a formal dining room, a spacious living room adorned with upgraded pot lights, and a bay window. The newly renovated kitchen boasts granite countertops, stainless steel appliances, and sliding doors leading to a large deck with a gazebo, providing convenience and comfort. The finished basement offers 2 bedrooms, an office, and a recreational room, with a separate side entrance. Additionally, a convenient 3-pc bathroom and laundry room downstairs enhance its suitability for generating cash flow, especially during the bustling wine tourism season. Enjoy dining at the nearby wineries. **** EXTRAS **** Walking distance to downtown, conservation park trails, and farm-fresh food vendors. Your ideal blend of comfort and opportunity awaits. (id:37087)
Royal LePage Macro Realty
45-49 Royal Dornoch Dr
St. Thomas, Ontario
5 Years, No Condo Fees!!! Welcome to 45-49 Royal Dornoch a Luxury Townhouse Condo built by Hayhoe Homes featuring; 4 (3+1) Bedrooms, 3.5 Bathrooms including primary ensuite with tile shower, freestanding soaker tub, heated tile floor and vanity with double sinks and hard-surface countertop, finished basement and single car garage with double driveway. The open concept plan features a spacious entry, 9' ceilings throughout the main floor, designer kitchen with hard-surface countertops, tile backsplash, island and cabinet-style pantry, great room with electric fireplace and patio door to rear deck looking onto the trees. Upstairs you'll find 3 generous sized bedrooms and convenient bedroom level laundry room. The walkout lower level comes with finished family room, bathroom and 4th bedroom with door to rear patio. Other features include; hardwood stairs, hardwood, ceramic tile and luxury vinyl plank flooring (as per plan), garage door opener, 200 AMP electrical service, Tarion New Home Warranty plus many more upgraded features. Taxes to be assessed. (id:37087)
Elgin Realty Limited
49 Lucas Rd
St. Thomas, Ontario
Welcome to your dream home in the heart of St Thomas, a charming small city with big-city amenities! This modern masterpiece offers the perfect blend of contemporary design and convenience, providing an exceptional living experience. Step into luxury as you explore the features of this immaculate model home. This model home serves as a testament to the versatility and luxury that await you. Open Concept Living: Enter the spacious foyer and be greeted by an abundance of natural light flowing through the open-concept living spaces. The seamless flow from the living room to the dining and kitchen area creates a welcoming atmosphere for both relaxation and entertaining. The gourmet kitchen is a culinary delight, with quartz countertops, a backsplash, and a stylish center island. Ample cabinet space and a walk-in pantry make this kitchen both functional and beautiful. Retreat to the indulgent master suite, featuring a generously sized bedroom, a walk-in closet, and a spa-like ensuite bathroom. **** EXTRAS **** TAXES Listed as $0.00 because no property assessment has occurred to date. Contact listing agent for for Deposit structure details etc. and builders package. (id:37087)
Streetcity Realty Inc.
53-49 Royal Dornoch Dr
St. Thomas, Ontario
Welcome to 53-49 Royal Dornoch a Luxury Semi-Detached Condo built by Hayhoe Homes featuring; 4 Bedrooms plus office, 2.5 Bathrooms including primary ensuite with heated floors, tile shower, freestanding soaker tub, and vanity with double sinks and hard-surface countertop, finished basement and single car garage with double driveway. The open concept plan features a spacious entry, 9' ceilings throughout the main floor, large designer kitchen with hard-surface countertops, tile backsplash, island and cabinet pantry, opening onto the great room with electric fireplace and eating area with patio door to rear deck looking onto the trees. Upstairs you'll find 4 generous sized bedrooms, laundry closet, main bathroom and 5 piece primary ensuite. The finished basement includes a large family room and home office. Other features include; hardwood stairs, upgraded flooring, garage door opener, 200 AMP electrical service, Tarion New Home Warranty plus many more upgraded features. **** EXTRAS **** Fridge, Stove, Dishwasher, Microwave, Washer, Dryer, existing curtains & rod as installed, existing vanity mirrors in bathrooms (id:37087)
Elgin Realty Limited
51-49 Royal Dornoch Dr
St. Thomas, Ontario
Welcome to 51-49 Royal Dornoch a Luxury Semi-Detached Condo built by Hayhoe Homes featuring; 4 Bedrooms plus office, 2.5 Bathrooms including primary ensuite with heated floors, tile shower, freestanding soaker tub, and vanity with double sinks and hard-surface countertop, finished basement and single car garage with double driveway. The open concept plan features a spacious entry, 9' ceilings throughout the main floor, large designer kitchen with hard-surface countertops, tile backsplash, island and cabinet pantry, opening onto the great room with electric fireplace and eating area with patio door to rear deck looking onto the trees. Upstairs you'll find 4 generous sized bedrooms, laundry closet, main bathroom and 5 piece primary ensuite. The finished walk-out basement includes a large family room and home office with door leading to rear concrete patio. Other features include; hardwood stairs, flooring upgrades, 200 AMP service, Tarion Warranty, plus many more upgraded features. (id:37087)
Elgin Realty Limited
4329 Concord Avenue
Lincoln, Ontario
Wine Country Gem: Nestled in Beautiful Beamsville, The heart of Ontario's wine country, this charming Semi-Detached Raised Ranch/Bungalow is a True Delight! Situated in a quiet cul-de-sac, it features 2 bedrooms and a 4-pc bath on the main level, a formal dining room, a spacious living room adorned with upgraded pot lights, and a bay window. The newly renovated kitchen boasts granite countertops, stainless steel appliances, and sliding doors leading to a large deck with a gazebo, providing convenience and comfort. The finished basement offers 2 bedrooms, an office, and a recreational room, with a separate side entrance. Additionally, a convenient 3-pc bathroom and laundry room downstairs enhance its suitability for generating cash flow, especially during the bustling wine tourism season. Enjoy dining at the nearby wineries. Walking distance to downtown, conservation park trails, and farm-fresh food vendors. Your ideal blend of comfort and opportunity awaits (id:37087)
Royal LePage Macro Realty
17 Vaughn Dr
Thorold, Ontario
Lease this spacious 2400 sqft home boasting an expansive floor plan and luxurious upgrades throughout. Enjoy a cozy fireplace, oak staircase , and a large entertainers kitchen with a center island. The master suite is a true oasis with a sizeable walk-in closet and an en-suite featuring a soaker tub and separate glass shower. The third bedroom offers private access to the main bath, while three good -sized bedrooms cater to various needs, whether for children, office space, or guests. (id:37087)
RE/MAX Realty Services Inc.
#401 -28 Robinson St N
Grimsby, Ontario
TOP LEVEL CORNER UNIT ... Enjoy PENTHOUSE-STYLE living in this spacious, 2 bedroom PLUS den, 2 bathroom, 1482 sq ft condo with an XL balcony! Unit 401 at 28 Robinson Street North in Grimsby is walking distance to downtown, hospital, church, great schools, parks, shopping & just 2 minutes to QEW. With a walking score of 73, all amenities are just steps away! This bright and spacious unit features a large foyer with hall closet and additional storage area, dining area with CUSTOM wall unit, and HUGE living room with oversized windows, allowing for abundant natural light. Separate den with WALK OUT through sliding doors to the covered balcony - great for enjoying some fresh air. Sunny eat-in, galley-style kitchen features a big window with ESCARPMENT VIEWS, subway tile backsplash, pantry, dinette, and convenient in-suite laundry. Primary bedroom with two closets & UPDATED 4-pc bathroom, second bedroom, and 3-pc bath with UPDATED walk-in shower complete the unit. Building amenities include an owned locker for additional storage, assigned, secured underground parking (#401), party room, games room, and workshop. CLICK ON MULTIMEDIA for video tour, floor plans, drone photos & more. (id:37087)
Keller Williams Complete Realty
12 Princess Ann Circ
St. Catharines, Ontario
12 Princess Ann Circle is situated on a tranquil cul-de-sac within the heart of St. Catharines, resting on a spacious 0.35-acre lot. Its prime location offers convenient access to the Pen Center, Hwy 406, and Brock University. This distinctive side-split residence boasts an expansive 2250 sqft of living space, providing ample room for a large family. Upon entering through the double doors, you're greeted by a welcoming foyer adorned with stunning flooring. The main floor features a bright living room, a sizable family room, a three-piece bathroom, and a versatile bonus room perfect for an office or additional bedroom. The generous kitchen and dining areas seamlessly extend to a large backyard showcasing an inground pool, ideal for outdoor enjoyment. Ascending to the upper level, you'll find three spacious bedrooms and an en-suite privilege bathroom. The lower level offers a spacious recreation room complete with a gas fireplace and another three-piece bathroom. Additional features include a double car garage and a driveway capable of accommodating up to 6 cars. Renovations in 2021 encompassed updates to the kitchen, flooring, front door, and staircase, enhancing the overall appeal of this remarkable home. (id:37087)
RE/MAX Escarpment Realty Inc.
5205 Palmer Avenue
Niagara Falls, Ontario
Welcome to 5205 Palmer Ave located in the heart of Niagara Falls. Beautifully updated and tastefully decorated throughout. Wonderful covered front porch. Main floor features spacious living room with high ceilings, open floor plan to the bright eat-in kitchen with vaulted ceiling and patio walkout to private fenced yard with deck perfect for summer bbq’s and entertaining. Second floor with 4Pc bath and spacious bedrooms. Oversized primary bedroom with plenty of room for king-size bed. So many recent updates including : Updated Singles, eaves, luxury vinyl flooring, central air, furnace and hot water tank all in the past few years. Basement fully insulated with spray foam and Washer, dryer, dishwasher are all new in 2021. This home is situated close to downtown just a short walk to entertainment and amenities. Wonderful family home and also previously used as bed and breakfast and airbnb! (id:37087)
RE/MAX Niagara Realty Ltd
312 Ontario Road
Welland, Ontario
Clean & affordable 1 bedroom home - move-in ready with many updates including windows, doors, kitchen, flooring, plumbing and recent rubber membrane roof. Paved parking with access from both Ontario Rd and Dain Ave. Very convenient location in a quickly developing area with thousands of proposed residential units to be built nearby. This property is located on a very busy corner perfect for future commercial development. A great property for a great price! (id:37087)
RE/MAX Garden City Realty Inc
45 Baker St
Thorold, Ontario
Amazing 4+2 BR home with separate in-law suite for extra income potential! Beautiful open concept layout with all the right conveniences. Recently built with fully fenced-in backyard complete with hot-tub, sitting area, outdoor kitchen and bbq - and backs on to future park with no neighbours behind! Tons of space inside and perfect for growing or multigenerational families with added space in the basement. Or a great mortgage helper with huge rental potential. Fully finished 2 BR basement with separate entrance, separate laundry and kitchen! - Finished to code with permits along with fire separation and sound insulation throughout. Enjoy the upstairs without any noise disturbance. 4 large bedrooms upstairs with 2 full bathrooms and a 2nd floor laundry for extra convenience. Newer concrete driveway with extra parking and upgraded drainage. Some photos virtually staged. Must see to believe. **** EXTRAS **** With no neighbours behind, you'll love the private backyard complete with a huge hot tub, bbq and outdoor kitchen! Want to go for a stroll? Just walk to the green outdoors once complete. A fantastic opportunity you won't want to miss!! (id:37087)
International Realty Firm
7760 Redbud Lane
Niagara Falls, Ontario
Just Like a Semi-End Unit Townhouse with a backyard. Absolutely no fees! A very well lit, Modern Open Concept Living & Dining with Spacious 3 Bedrooms, 3 Washrooms, only 4 Years Old in a Highly Desirable Area of Niagara Falls. Laminate on Main Level. Modern Kitchen with Stainless Steel Appliances (Look Almost New), Large Breakfast Bar ready to entertain your guests. Convenient Laundry Room on the Main Level with walk out to Garage. Oak Staircase, with a Huge Side Window, illuminating the whole house leads to a great sized Master With 5Pc Ensuite & W/Closet and 2 more generous sized rooms with Large Windows and one more Full Bathroom! Make A Separate Entrance to Basement for an In-law Suite or Additional Income! Minutes Away from the QEW, Niagara Falls, Golf Courses, Walmart Supercenters, Costco, Niagara Outlets and Much More! Great Investment Opportunity with New Hospital coming in the area, Close to US Borders and Hover link Ontario if commuting to Downtown Toronto. **** EXTRAS **** S/S Fridge, Stove, B/I Dishwasher, Washer, Dryer, All Window Coverings. All Light Fixtures. Buyer Or Buyer's Agent Has to Verify Measurements & Taxes. No Maintenance Fee (id:37087)
Homelife G1 Realty Inc.
129 Cottonwood Cres
Welland, Ontario
This Amazing 3 Bedrooms, 2 Story Detach In Welland. Open Concept With Ceramic & Laminate Floors On The Main Floor. Fabulous Location! Close Distance To Welland Recreational Waterway And Welland Canal. An Inside Entry From The Garage, Second Floor Master Bedroom With W/I Closet,, Beautiful Neighbourhood Surrounded By Nature And A Short Walk To The Canal. (id:37087)
World Class Realty Point
218 Colbeck Drive
Welland, Ontario
Welcome to this impeccable 5 bedroom, 4 bath waterfront home featuring an inground, heated pool for relaxation, while the river offers endless opportunities for water activities. Enjoy the best of both worlds – tranquil poolside moments and adventurous river activities. Spacious kitchen with French doors leading to the patio, seamlessly blending indoor and outdoor living. Ideal for entertaining, this kitchen and adjacent living room space becomes a hub for social gatherings, allowing a seamless flow between the culinary space and the inviting outdoor entertainment area. Upstairs, revel in four spacious bedrooms, with the primary boasting a luxurious en suite for added convenience and indulgence. The lower level adds versatility with an additional bedroom, offering flexibility for guests or a home office ensuring a perfect blend of comfort and functionality throughout the home. The curb appeal of this residence is nothing short of impeccable, leaving a grand impression of sheer beauty. From manicured landscaping to elegant architecture, every detail contributes to a striking exterior that sets the tone for the captivating beauty found within. This meticulously maintained home exudes cleanliness and care, showcasing a level of meticulous upkeep that reflects pride of ownership. Every corner of the property speaks to a commitment to maintaining a pristine living environment, ensuring a welcoming and comfortable atmosphere for its fortunate residents. Nestled in a quiet cul-de-sac, this home is situated in a highly sought-after neighborhood, offering tranquility and a sense of community. Enjoy the convenience of being close to amenities, combining the charm of a secluded location with easy access to nearby services. Book your private tour now to immerse yourself in the epitome of sophisticated living! (id:37087)
RE/MAX Garden City Realty Inc
31951 Church Street
Wainfleet, Ontario
WELCOME TO THE VILLAGE OF WAINFLEET. THIS ONE OWNER CUSTOM BUILT HOME BY DEHAAN HOMES IS SURE TO PLEASE. SITUATED IN A NICE QUIET LOCATION ON JUST UNDER 1/2 ACRE WITH 150' FRONTAGE WITH 187' ACROSS THE BACK. THIS HOME HAS BEEN WELL CARED BY ITS OWNERS INSIDE AND OUT. BRAND NEW WHITE KITCHEN RECENTLY INSTALLED, VINYL PLANK FLOORS THROUGHOUT, 2 FULL BATHS, FINISHED LOWER LEVEL WITH LARGER WINDOWS THAT MAKE IT NICE AND BRIGHT. EASILY MADE INTO A 2 PLUS 2 BEDROOM FOR GUESTS OR EXTENDED FAMILY. LOADS OF STORAGE WITH A TOTAL OF 10 CLOSETS. ATTACHED 1.5 CAR GARAGE, DOUBLE CONCRETE DRIVEWAY, PRIVATE REAR YARD WITH PATIO, 14X14 DECK, 2 SHEDS. WALKING DISTANCE TO SCHOOLS, TOWN HALL, ARENA, MASHVILLE, PARKS. THIS HOME IS TRULY A PLACE YOU CAN CALL HOME. PERFECT STARTER, RETIREMENT HOME. MUST BE SEEN!!!! (id:37087)
Century 21 Today Realty Ltd
9242 White Oak Avenue
Niagara Falls, Ontario
New Home built in 2023 on a Prime Corner Lot 53 feet wide. End unit 2 sideds facing the nature and conservation area. Full size walk out basement with raugh in for the fifth bathroom. Four bedrooms and 3 full bathrooms on the second floor. Master bedroom and guest room have the on-suite bathrooms and walk in closets. All new upgraded appliances, central vacuum and double garage with auto garage door oppeners. Laundry room is conveniently located on the second floor. All appliances are upgraded. Full size walk out basement suitable for entertainment room, or in-law suite. Fully landscaped, nothing to do just move in. Niagara Falls community that is close to the Falls, entertainment centre, shopping malls, niagara river, welland river, parks, marine, golf cource but at the same time a secluded and quiet. Its trully a nice house. Be the first one to call this nice house a home. (id:37087)
One Percent Realty Ltd.
4188 Almond Court Unit# 6
Vineland, Ontario
Lovely condo bungaloft is located in a prime location in Vineland's popular Heritage Village neighbourhood, one of Niagara's premiere adult lifestyle communities. You won't sacrifice any space with this spacious 1250 sq ft on the main floor with 2 bedrooms, 2 bathrooms, large combined living and dining room, generous kitchen with breakfast nook has door to laundry room that includes interior access to garage. Four season sunroom features garden door to patio that overlooks a gorgeous perennial garden - just a wonderful spot to enjoy the end of day sun! Primary bedroom has room for your king size bed with walk-in closet and ensuite with easy-entry shower. Second bedroom is plenty big too with double closet doors and adjacent bathroom has tub and shower. Upstairs is a fantastic loft area that makes a perfect recreation space, extra bedroom, hobby/craft room or whatever your imagination decides! The lower level is unfinished and provides plenty of storage space. Outside, you'll enjoy sitting in your covered front porch or taking a stroll down to the exclusive Clubhouse where you'll find a heated indoor salt water pool, gym, pickleball, social activities, craft and woodworking shops - truly there is something there for everyone. Note that all residents pay the monthly $70. mandatory Clubhouse fee. Call for your showing and Village tour today! (id:37087)
Royal LePage NRC Realty
36 Merritt Street
Welland, Ontario
Discover the ease of living in this newly renovated three-bedroom upper apartment in Welland’s west end. Located close to walking trails, downtown, and essential amenities, it also offers convenient access to bus routes. The modern updates provide a fresh and inviting atmosphere, ideal for comfort and style. Available now for immediate occupancy, this home is perfectly situated for those seeking both convenience and quality living. (id:37087)
RE/MAX Niagara Realty Ltd


