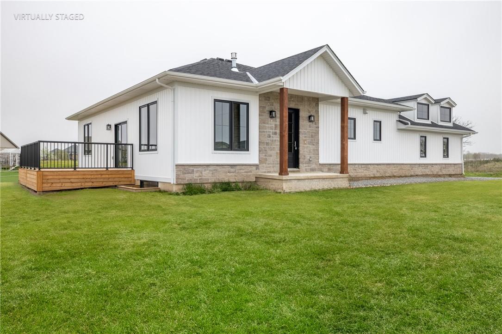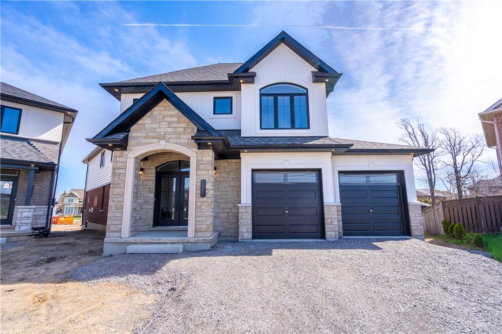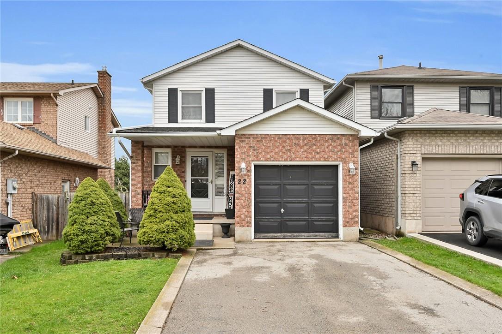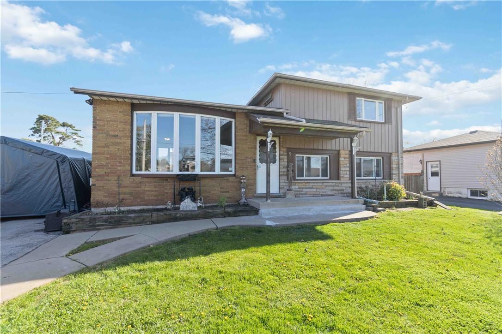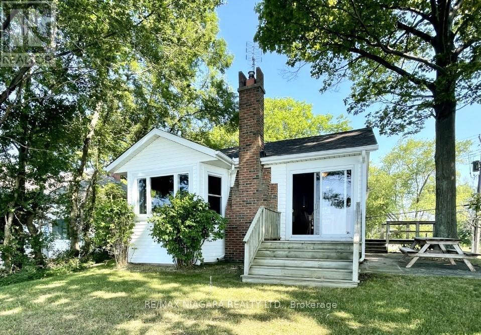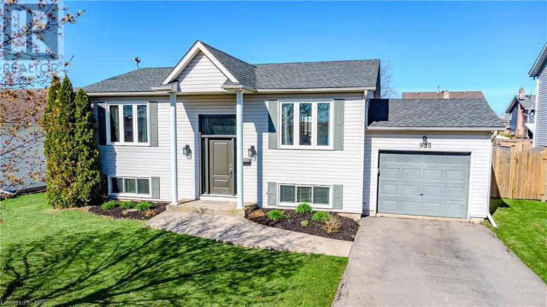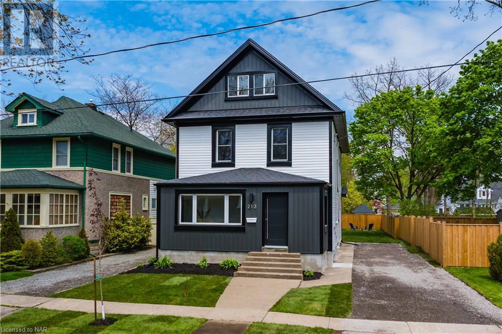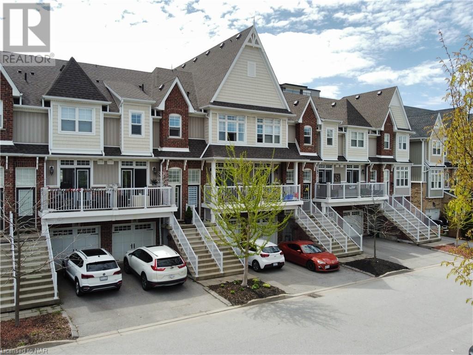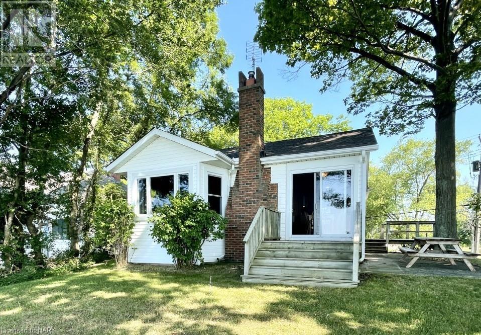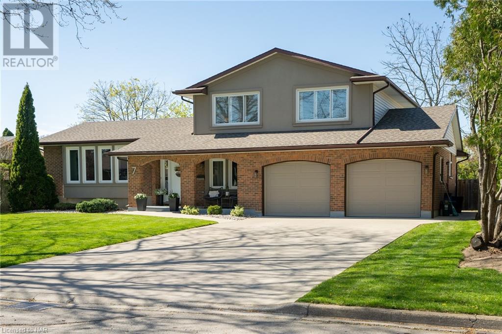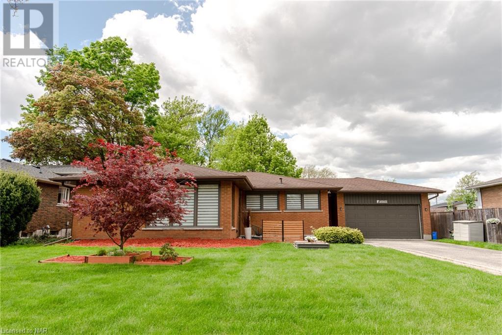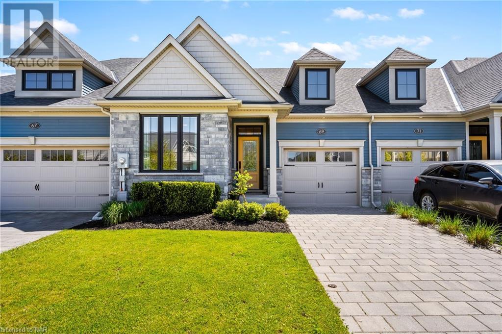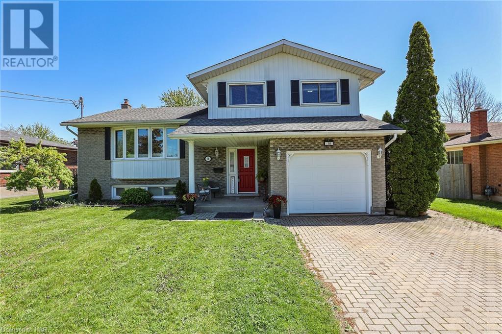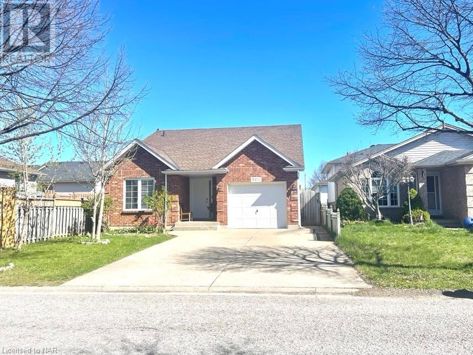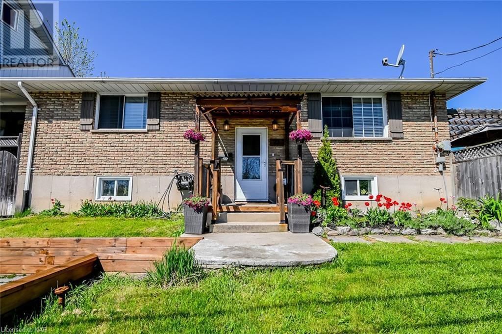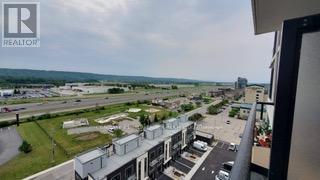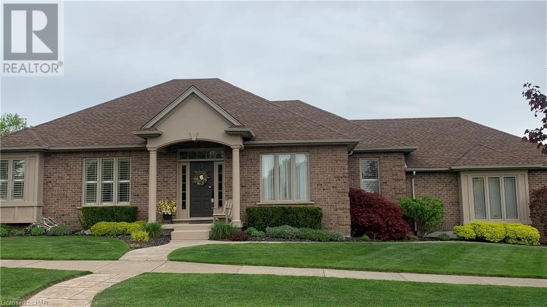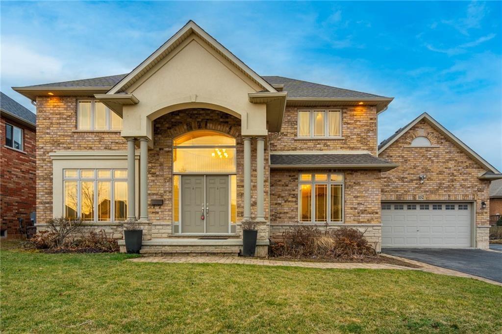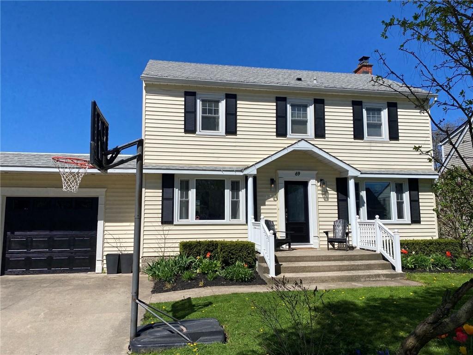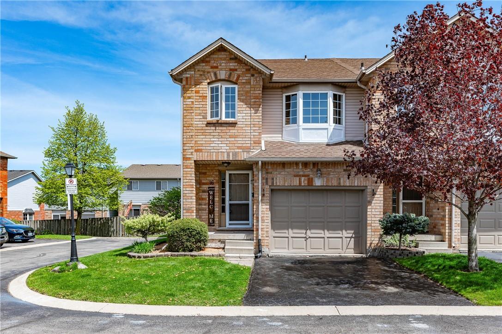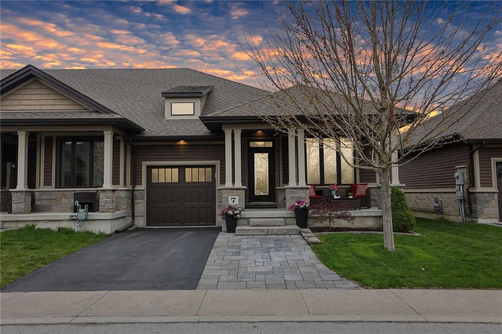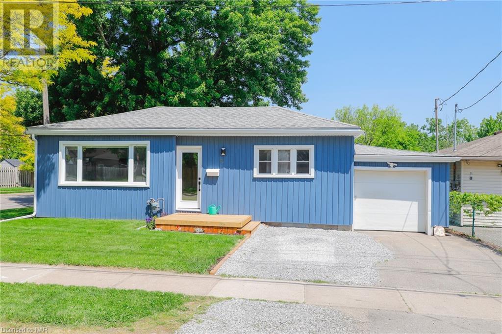915 River Road
Fenwick, Ontario
Welcome to your Stunning, Custom Built Bungalow, Executive Style Dream Home, on just under One Acre across from the Welland River. As you step through the inviting entrance, you're greeted by the warmth of hardwood floors throughout & 10-foot ceilings. You will notice the luxurious 8’ doors & architectural wall features. The foyer leads to the open concept main living area, dining rm & kitchen perfect for hosting gatherings with family & friends. The family room delights a wet bar & cozy fireplace, creating a focal point for relaxation. The custom kitchen is a chef's delight, equipped with a gas stove, stainless fridge & dishwasher, pantry, & an abundance of cupboards, centered around an island ideal for casual meals or entertaining. Retreat to the private primary suite, where tranquility awaits with a spacious walk-in closet and a luxurious ensuite boasting double sink vanity, a rejuvenating soaker tub, & an oversized glass shower. Two additional bedrooms and a full bathroom with a double vanity provide comfort and convenience for family or guests. This stunning main level is completed with a spacious laundry rm and powder rm. The possibilities are endless in the unfinished basement; with 9’ ceilings, to tailor to your unique desires & lifestyle. Outside, a patio off the Great Room invites amazing outdoor enjoyment. Just minutes to Welland or Fonthill for groceries, restaurants & any other amenities. Take a drive out to the country & see this home for yoursel (id:37087)
RE/MAX Escarpment Golfi Realty Inc.
121 Whitefish Crescent
Stoney Creek, Ontario
Welcome to your future oasis in the heart of Stoney Creek, where luxury meets design in this breathtaking New Build Luxury 2 storey freehold detached home steps from the waterfront of Lake, Ontario. Ready for occupancy starting this Winter 2024! This modern masterpiece is where luxury meets unmatched design. Boasting 3.358 sqft of living space, & featuring 4 bedrooms, this home offers an open-concept paradise with over $100,000. in Design incorporated. Hardwood flooring spans the main living area. The gourmet kitchen is a chef's dream, adorned with an opulent Quartz countertop island, a 7-piece appliance package, top-notch faucets, extended uppers, built-in pantry, and elegant wood floating shelves with under-cabinet lighting create an atmosphere that's as stylish as it is functional. Walk up the full oak stairway from the main to second floor to discover a haven of tranquility where 4 bdrms await, each offering spacious walk-in closets, & two lavish primary bedrooms on the North and South side, both with their own private 5-pc ensuite, complete with luxurious soaker tub crafted for your comfort and enjoyment. Enjoy the convenience of the dbl garage & generous rear yard, making it a dream come true home. The location places you more steps from the picturesque Lake Ontario and within a well-established community, with close proximity to the QEW, Seabreeze public park, schools, local shops & amenities such as Costco & Winona Crossing Plaza. (id:37087)
Royal LePage Macro Realty
22 Tomahawk Drive
Grimsby, Ontario
A WONDERFUL OPPORTUNITY AWAITS IN THE DESIRABLE EAST END OF GRIMSBY! WELL CARED FOR HOME BY CURRENT OWNERS FOR OVER 25 YEARS WITH LOADS OF UPDATES INCLUDING, ROOF SHINGLES, WINDOWS, FURNACE, CENTRAL AIR AND 2ND LEVEL BATHROOM WITH ENSUITE PRIVILEGE! GORGEOUS LOCATION ON A CUL-DE-SAC AND BACKING ONTO A PARK! EASY COMMUTE TO THE GTA OR THE NIAGARA REGION AND ONLY A COUPLE OF TURNS AND YOU'RE ON THE NIAGARA WINE ROUTE! CLOSE TO SCHOOLS, SHOPPING AND RESTAURANTS MAKES THIS HOME PERFECT A MULTITUDE OF BUYERS, YOUNG FAMILIES, GROWING FAMILIES, EMPTY NESTERS - IT CAN WORK FOR EVERYONE! COME IN AND BE IMPRESSED! PROPERTY IS A LINK HOME. (id:37087)
RE/MAX Escarpment Realty Inc.
1 Eldrid Court
Grimsby, Ontario
Rare 3 level on ground side split with walk out and inlaw potential . Located in a mature neighborhood north Grimsby near the lake,4 public water front parks,marina and the go station . Enjoy the hot summer by the refreshing inground pool with friends and family Ample parking 4 to 6 cars on a dead end street. Home Inspection report available May 2024. (id:37087)
Royal LePage NRC Realty
13167 Lakeshore Rd
Wainfleet, Ontario
Adorable 3 bedroom waterfront bungalow just a short stroll to family friendly Long Beach Country Club and a bike ride to infamous local restaurant! Gorgeous Oakridge Maple Kitchen with built-in dishwasher and over the range microwave/fan, inviting living room with stunning stone fireplace with gas insert and cozy pine walls, updated bath and new roof(2021)! Glass doors off the eating area lead to almost 80 feet of gorgeous water frontage with steel break wall and huge waterfront patio. House could easily be winterized to provide year round living! Gas BBQ included so no worry to ever run out of propane! Attached garage gives plenty of room for all of your beach toys. Seller to install stairs to the beach prior to closing. Most furnishings included-just grab your bathing suit and enjoy all summer long. Life is better at the beach! (id:37087)
RE/MAX Niagara Realty Ltd.
935 Colette Road
Fort Erie, Ontario
Discover this beautifully renovated raised bungalow, designed with both style and comfort in mind. Featuring three bedrooms and two bathrooms, this property has received a series of significant upgrades over the last five years, ensuring a move-in ready experience for any family. Step inside to find an inviting open-concept living space where natural light enhances the modern aesthetic. The kitchen is a masterpiece of design, boasting granite countertops, extensive wall-to-wall cupboards, coffee bar and a substantial center island—perfect for family gatherings and entertaining guests. Sliding doors lead to the expansive deck. The main floor bathroom is nothing short of luxurious, professionally outfitted with a soothing soaker tub, a separate shower, and innovative Bluetooth-enabled lighting, creating an ambiance of both relaxation and modernity. The primary bedroom features two double closets offering ample storage. While most of the home’s windows were updated five years ago, thoughtful details continue throughout. The fully finished basement presents a welcoming space with vinyl plank flooring and a cozy gas fireplace. This level also includes a third bedroom and a three-piece bath, adding to the home’s appeal. Recent upgrades are numerous and include a new furnace in 2022, a kitchen renovation in 2019, a refreshed main floor bath in 2020, and an owned hot water heater replaced in 2021. A newly installed sump pump in 2024 ensures peace of mind. Outdoor living is just as impressive with a 450 square-foot two-tiered deck, featuring a gazebo and an above-ground pool. Just in time for summer. The yard is fully fenced, providing safety for children and pets alike. Additionally, the property includes an attached garage and is ideally located near major amenities, including shopping, QEW access, and the Peace Bridge. Don’t miss out on the opportunity to own this exceptional home in a family-friendly neighborhood. (id:37087)
Royal LePage NRC Realty
213 Kent Street
Port Colborne, Ontario
Welcome to the epitome of modern elegance in Port Colborne's sought-after Sugarloaf District! This magnificent 2.5 storey home has been meticulously renovated inside and out with high quality materials, offering a seamless blend of style and functionality. Step through luxury as you enter through the 20x7 foyer with 9ft ceiling into the open-concept living space featuring shiplap wood wall and ceiling accent adding texture, depth, and character to your interior space where the living room, dining room, and kitchen seamlessly flow together. The heart of the home features a stunning quartz waterfall island, perfect for gathering with loved ones, and ample cupboard space for all your culinary adventures. Follow through into the family room with sliding doors to 10x20 rear deck overlooking a freshly sodded, fully fenced backyard. Retreat to one of the four spacious bedrooms, each thoughtfully designed to provide comfort and tranquility. Here you will find a luxurious 5-piece bathroom with soaker tub designed to indulge your senses and soothe your soul. Nestled on a 40x167 lot, this property offers privacy and serenity, with the added convenience of additional lane access from the rear of the backyard. A few notable features are Zebra blinds throughout which are a versatile and stylish window treatment option that offers both functionality and aesthetic appeal, new furnace, new A/C and all new stainless steel appliances! Don't miss your opportunity to own this exquisite home in one of Port Colborne's most desirable neighborhoods. Schedule your private viewing today! (id:37087)
RE/MAX Niagara Realty Ltd
21 Durksen Drive
St. Catharines, Ontario
Fantastic opportunity!!! Enjoy living in a beautiful modern home, while being protected by rent control (against large rent increases)! Executive modern townhome, with attached garage - on a very quiet street, in a great location!! Steps to Montebello, Performing Arts Centre & a large array of culinary, shopping & entertainment experiences! Just a short drive to St. Catharines Golf Club, Ridley College, Brock University, the Pen Centre & St. Catharines hospital. This gorgeous, bright & airy 3-storey townhome features an open concept floorplan, with a lovely balcony off the kitchen. Spacious living & dining space, with lots of natural light. Beautiful white kitchen with stainless steel appliances, a breakfast bar & an abundance of cabinet space. Two generous-sized bedrooms upstairs & an additional room downstairs (currently used as guest bedroom & a home office). Two bathrooms. In-suite laundry. Lots of storage space in the unfinished basement. A++ location, steps to transit & quick access to highway. *** Available for June 1st. (id:37087)
RE/MAX Niagara Realty Ltd
13167 Lakeshore Road
Wainfleet, Ontario
Adorable 3 bedroom waterfront bungalow just a short stroll to family friendly Long Beach Country Club and a bike ride to infamous Hippos! Gorgeous Oakridge Maple Kitchen with built-in dishwasher and over the range microwave/fan, inviting living room with stunning stone fireplace with gas insert and cozy pine walls, updated bath and new roof(2021)! Glass doors off the eating area lead to almost 80 feet of gorgeous water frontage with steel break wall and huge waterfront patio. House could easily be winterized to provide year round living! Gas BBQ included so no worry to ever run out of propane! Attached garage gives plenty of room for all of your beach toys. Seller to install stairs to the beach prior to closing. Most furnishings included-just grab your bathing suit and enjoy all summer long. Life is better at the beach! (id:37087)
RE/MAX Niagara Realty Ltd
49 Kenmir Ave
Niagara-On-The-Lake, Ontario
Escape to this lavish retreat located in the prestigious St. Davids area. This luxurious home offers a break from the city hustle, inviting you to indulge in tranquility and sophistication. Custom-built 4bdrm, 5 bath estate home. Over 4,100sqft boasting high-end finishes incl Italian marble, 9 ceilings on main floor w/office, chef's kitchen, built-in appliances, custom cabinetry, pantry, island & breakfast bar. Enjoy incredible views from 12x40 stone/glass deck. 2nd level boasts 3 bdrms each w/WIC & ensuites. Primary suite w/10 ceilings, WIC, 6pc ensuite, dual vanities, designer soaker tub & shower. Lower level w/theatre, wine cellar, wet bar w/keg taps & 4th bdrm w/ensuite. W/O to outdoor patio w/built-in Sonos, 6-seater MAAX spa tub & Trex decking w/privacy screening. 2-car garage. Professionally landscaped w/in-ground irrigation. Surrounded by vineyards, historic NOTL Old Town & 8 golf courses within 15-min drive. Easy access to HWY & US border completes this perfect city escape (id:37087)
Royal LePage Burloak Real Estate Services
24 Acorn Tr
St. Thomas, Ontario
Located in the desirable Harvest Run and Orchard Park community, 24 Acorn Trail offers a scenic escape with direct access to Orchard Park walking trail that connects to Lake Margaret, Pinafore Park, and downtown St. Thomas. A mere five-minute walk away is a brand new park and playground on Empire Parkway. This five-year-old Hayhoe Home impresses with landscaped gardens and an interlocking stone walkway leading to a covered front porch. Inside, you'll find cathedral ceilings in the living room and eight-foot ceilings throughout, along with a main floor laundry/mudroom off the garage that introduces a stunning kitchen equipped with quartz countertops, updated stainless steel appliances, a modern backsplash, and a large walk-in pantry. The kitchen also features an island with plenty of room for stools, ideal for casual dining or extra seating. High-end faucets and custom cabinetry by GCW enhance the kitchen, vanities, laundry room, and bar. Off the kitchen, a two-tiered deck with a gazebo awaits in the fully fenced backyard, ideal for entertaining. The primary bedroom features a large walk-in closet and an ensuite with a glass shower. The fully finished lower level boasts premium flooring, GCW vanities, a glass shower with slate flooring, and a custom bar with GCW cabinets, alongside a third bedroom with large upgraded windows. This bungalow is perfect for retirees, first-time home buyers, and young professionals. Don't miss the chance to visit this exquisite property in St. Thomas. (id:37087)
Exp Realty
7 Kenmore Crescent
St. Catharines, Ontario
Welcome to your dream home in Royal Henley Estates! This stunning 4-level side split is an entertainer's paradise, boasting an open-concept main floor that seamlessly integrates the living room, kitchen, and dining room. The heart of this home is the custom kitchen, featuring sleek quartz countertops and top-of-the-line appliances. Engineered hardwood flooring graces both the main and upper levels, while LED pot lights illuminate every corner. With 3 bedrooms on the upper level and a main floor bedroom currently serving as an office, there's ample space for the whole family. Retreat to the master bedroom with its own 3-piece ensuite boasting quartz countertops and a glass walk-in shower. The full finished basement offers even more space with a large rec room featuring a Sony 85inch cinema screen with surround sound system, storage area, and additional 3 pc bathroom. Step through patio doors to discover your private oasis backyard, complete with a large wood deck, gazebo, heated saltwater pool, hot tub, and fully fenced yard with professional landscaping. Parking is a breeze with the double car garage featuring newly finished epoxy flooring, drywall, and paint. Situated in the highly sought-after Royal Henley Estates in north end St. Catharines, you'll enjoy easy access to Royal Henley and Jaycee parks, with a walking bridge to Port Dalhousie. Conveniently located near highways and all amenities, this home truly has it all. Don't miss your chance to make this your forever home! (id:37087)
Revel Realty Inc.
4563 Pinedale Drive
Niagara Falls, Ontario
Introducing a gem in the heart of the city, this mid-century bungalow exudes charm and character. Boasting 2,515 sqft of living space, this home is a haven with 3 bedrooms and 1 bath upstairs, complemented by an additional bedroom and full bathroom downstairs. A side entrance adds convenience for first-time homeowners seeking extra income potential. Prepare to be impressed as this residence has undergone extensive renovations – from a new furnace and A/C system to fresh windows bathing every corner in natural light. The meticulous updates extend to weeping tile installation, modern light fixtures, and rejuvenated bathrooms that elevate both style and functionality. Nestled within walking distance to schools, amenities, parks, and more; this property offers not just a home but a lifestyle enriched by its vibrant surroundings. Don't miss out on the opportunity to make this beautifully restored bungalow your own slice of paradise amidst the bustling cityscape. *** This home has completed a pre-home inspection, report is available upon request*** (id:37087)
RE/MAX Niagara Realty Ltd
69 Andrew Lane
Welland, Ontario
With no immediate rear neighbors, this charming freehold bungalow townhouse is an idyllic haven for those seeking a simpler lifestyle with minimal maintenance. Meticulously constructed by Rinaldi Homes, this residence exudes quality craftsmanship from top to bottom. Step inside to discover lofty 9-foot ceilings complemented by elegant tile and engineered hardwood flooring throughout. The kitchen is a chef's delight, featuring quartz countertops and a layout designed for both functionality and style. Natural light streams in through a large 4-panel window in the living room, illuminating the entire main floor with warmth and brightness. Retreat to the spacious primary bedroom, boasting a sizable walk-in closet and an indulgent ensuite bathroom upgraded with double sinks, granite countertops, and a luxurious glass and tile shower. Relax and enjoy the tranquility of the screened-in lanai, overlooking a private backyard oasis that has been meticulously landscaped. Entertain guests or simply unwind on the interlock patio, surrounded by beautifully manicured garden landscapes. Conveniently located in the heart of Niagara, with easy access to the 406/140, this home offers seamless connectivity to the region's main thoroughfare, linking Lake Ontario to Lake Erie for effortless exploration and enjoyment. (id:37087)
RE/MAX Niagara Realty Ltd
18 Madison Street
Fort Erie, Ontario
Welcome to your new home in Fort Erie's charming, mature neighborhood! This classic sidesplit residence boasts four levels of comfort and style. As you step inside, be greeted by gleaming hardwood floors and a captivating cathedral ceiling in the grand room and dining area, creating a spacious and inviting ambiance. The heart of the home features a breakfast bar overlooking the cozy family room, perfect for casual meals or entertaining guests. Upstairs, discover three generously sized bedrooms for restful retreats. The main bathroom is adorned with a skylight, adding a touch of natural light to your daily routines. For those chilly evenings, cozy up by the gas fireplace in the family room, creating warm and memorable moments. Storage is abundant with ample space in the utility room and an unfinished basement awaiting your personal touch. Step outside into your own summer paradise! The fully fenced backyard is a haven with an inground saltwater, heated pool, landscaped gardens, a delightful sunroom, and a convenient barbecue natural gas hookup, ideal for outdoor gatherings and relaxation. Security and convenience are paramount with a hardwired alarm system and a single attached garage complemented by a double driveway featuring an eye-catching herringbone pattern. Explore the nearby attractions including the Peace Bridge, Lake Erie, Niagara River, historic Fort Erie, shopping centers, amenities, and parks—all just moments away. Features include a furnace approximately 14 years old, a roof approximately 16 years old, a four-year-old air conditioner, and a 200A electrical panel with updated aluminum switches. This is not just a house; it's a place to call home and create lasting memories. Don't miss the opportunity to make it yours! Schedule a showing today and envision your future in this wonderful property. (id:37087)
RE/MAX Niagara Realty Ltd
8211 Spring Blossom Drive
Niagara Falls, Ontario
Welcom to 8211 Spring Blossom Dr! This meticulously designed backsplit residence boasts 5 bedrooms and 3 bathrooms, providing comfortable living for families of any size. All the main living spaces boast gleaming floors and freshly painted walls, infusing the interiors with a welcoming warmth. Open-cencepted expansive living room, with large windows bathe the space in natural light. The kitchen, perfect for both casual meals and formal gatherings, seamlessly flows into the dining space. Revel in the convenience of direct access to a delightful deck—an ideal spot for outdoor dining or enjoying your morning cup of coffee. All spacious bedrooms and newly upgraded bathrooms are well-appointed, offering comfort and convinence for family and guests; the masterbedroom bedroom is additionally complemented by a beautifully designed bathroom. Outside, the generous lot is fully fenced, offering privacy and a perfect setting for outdoor activities. Nested in a highly desirable neighborhood of Niagara Falls, this home provides easy access to amenities, top-rated schools, and everyday conveniences, ensuring a lifestyle of comfort and convenience. Additionally, featuring new electrical panel upgrad to 200A, and an extra washing mechines rough-in on the upper floor. (id:37087)
RE/MAX Dynamics Realty
23 Moffatt Street
St. Catharines, Ontario
Are you looking for a great deal? Something move in ready, close to highway access, schools, parks, shopping and resturants in a downtown area with diverse culture, plus in a great neighbourhood with beautiful walking trails? Well check out this awsome listing in the heart of Niagara. A beautiful raised brick bungalow with 2+2 bedrooms and 2 baths located in St Catharines with many upgrades including a upgraded hydro panel ,owned hot water tank, updated fresh looking kitchen, newly paved drive way and landscaping with new sod. Beautiful outdoor living space perfect for entertaining with a hot tub. This home is low maintenance, perfect for a growing family, first time home buyers or empty nesters with room for your grandchildren to come and stay for a sleepover! Also a 5 minute drive to Niagara College and Brock University. Great for a rental investment property thats close to downtown St Catharines! You couldnt ask for a better location!Also there is approximetely 800 plus square footage of living space in the lower level of the home as well (id:37087)
Century 21 Today Realty Ltd
#1012 -385 Winston Rd
Grimsby, Ontario
Gorgeous 715 Sq Ft unit Located At The Water Front Community Of Grimsby on the Lake. This Unit Features 9 Feet Ceilings With 1 Bedroom + Den (with pocket doors for private use as office or 2nd bedroom). Open concept with 2 Full bathrooms, S/S appliances, OTR microwave. Walk out to balcony with escarpment views. Incredible Amenities include Fitness/Yoga Room, bicycle Parking, Indoor/Outdoor Rooftop Entertaining Area With Kitchen/BBQ, Building Security Cameras, Pet Spa For Self-Serve Pet Washing And Much More...Extras include under counter lights, roller blinds, washer/dryer and all ELFs. (id:37087)
Century 21 Heritage Group Ltd.
14 Adah Court
Welland, Ontario
QUALITY, ELEGANCE, STYLE BEST DESCRIBE THIS ALL BRICK BUNGALOW WITH ATTACHED 3 CAR PLUS GARAGE. CUSTOM BUILT BY A WELLAND PREMIER BUILDER THIS HOME IS SURE TO PLEASE EVEN THE MOST DISCRIMINATING BUYER. LOCATION IS SUPERIOR EXECUTIVE LOCATION AMONGST LARGE HOMES. NO REAR NEIGHBOURS THIS HOME BACKS ONTO GREEN SPACE AND A WOODED AREA. STEPS TO THE RECREATIONAL WATERWAY AND POPULAR WALKING TRAILS. WALKING DISTANCE TO SCHOOLS AND MINUTES TO THE 406 AND SEAWAY MALL. THIS WELL CARED FOR HOME HAS A TOTALLY FINISHED BRIGHT LOWER LEVEL WITH IS PERFECT FOR ENTERTAINING LARGE FAMILY GATHERINGS OR FRIEND GET TOGETHERS. MAINFLOOR LAUNDRYROOM WITH A LARGE WINDOW. ALL TILE AND HARWOOD FLOORS ON MAIN. FORMAL DININGROOM, GREAT ROOM WITH FIREPLACE. PRIMARY BEDROOM IS LARGE AND HAS A NICE ENSUITE AND WALK IN CLOSET. THERE IS A NEWER 3 SEASON SUNROOM OFF THE KITCHEN WITH HYDRO OVERLOOKING THE PRIVATE YARD AND CANAL. DOORS OFF TO A COMPOSITE DECK AND STONE PATIO WITH A PERGOLA. THE HUGE 3+ CAR GARAGE WITH HIGH CEILINGS IS PERFECT FOR STORING THAT SUMMER CAR. EXTRA WIDE STAMP CRETE DRIVEWAY AND WALKWAYS , UNDERGROUND SPRINKLER SYSTEMS. LOWER LEVEL IS BRIGHT AND LARGE. NICE WET BAR AREA WITH LOADS OF CABINENTS PERFECT FOR HANGING AROUND WITH FRIENDS AND FAMILY. THE LOWER LEVEL COULD ACCOMADATE EXTENDED FAMILY WITH A SEPERATE ENTRANCE FROM THE GARAGE. A VERY UNIQUE FEATURE OF THIS HOME IS THAT BESIDE THE CITY SERVICES THERE IS A NEWER WELL INSTALLED 2 YEARS AGO FOR UNLIMITED WATER FOR WATERING OUTSIDE AND WASHING VEHICLES. IF YOUR LOOKING FOR QUALITY, SPACE INSIDE AND OUTSIDE AND LOCATION THAN PLEASE MAKE AN APPOINTMENT TO VIEW THIS HOME. (id:37087)
Century 21 Today Realty Ltd
152 Central Avenue
Grimsby, Ontario
Welcome home to 152 Central Ave in Grimsby, located in a beautiful family neighbourhood with parks, proximity to downtown and all amenities. As an added bonus this home is located within the sought after Nelles School boundaries. If you are looking for a home that is elegant, bright and spacious then you have found just what your family is looking for. Entering the home leads you into an impressive entrance way foyer with its 2 story ceiling high windows and hardwood winding staircase. Offering over 2800 sqft, 4 bedrooms, 2.5 baths, extra large primary room with separate main floor living room, family room, dining room, eat in kitchen with island, combined laundry and mud room with inside entry from Garage. Master suite offers walk in closet and 5pc ensuite. Updates include hardwood flooring, carpet free throughout, bathroom quartz countertops and more. Unfinished basement has walk up to garage and separate entrance to private back yard, for possible future in law suite or rental possibilities. Closing is flexible preferred 60 days. (id:37087)
RE/MAX Escarpment Realty Inc.
69 Edgar Street
Welland, Ontario
INGROUND POOL! Charming 2 storey in the sought after area of Chippawa Park. This well cared for home features 3+1 spacious bedrooms and 3 bathrooms & an inground pool. This light-filled home is full of character and other lovely details such as Hardwood flooring, a stunning new bathroom off the primary bedroom with heated floors and steam shower, gas fireplace in living room, roof (2017), concrete driveway and beautiful sunroom. The backyard is a private oasis with a 16x32 inground pool and beautiful gardens. Finished basement has potential for a future in-law suite. Fantastic location with a short walk to the park and all it has to offer including pond skating, beach volleyball and the best rose gardens in Welland. Great 406 access, proximity to shopping, restaurants, and schools and canal trails amazing for walking, biking or kayaking and rowing. Please view the 3D Matterport and call for your private showing! (id:37087)
One Percent Realty Ltd.
346 Highland Road W, Unit #16
Stoney Creek, Ontario
Welcome Home To “The Treetops” Nestled in The Family Community Of Stoney Creek; This Bright, Turn- Key End Unit Townhome Is A Complete Package! Boasting Approx. 2000 Sq/Ft Of Finished Living Space (incl. Basement); W/O To Deck From Dining/Living; Stainless Steel Appliances; Gas Range; New Vinyl Flooring (No Carpets); New Pot Lights On Main Floor; Freshly Painted (2024); Finished Basement With Gas Fireplace; Central Vacuum Rough In; Primary Bedroom W/ Ensuite Privilege & Double Closet; Upstairs Laundry; Inside Access To Garage; Very Low Maintenance Fees; Visitor Parking; Quiet Park area w/in Community; Mins To Major Highways, Shopping, Valley Park Community Centre & Hiking Trails. Offer Presentation May 14th @ 2pm. Come Look - Love - Live! (id:37087)
Zolo Realty
37 Brookside Terrace, Unit #7
Smithville, Ontario
Welcome to 37-7 Brookside Terrace! An absolutely stunning bungalow end unit townhome with 2+1 bedrooms, 2.5 baths and 1,300 sq. ft. of living space. Located in a quiet Smithville neighbourhood, this home has exceptional curb appeal with an inviting front porch where you can linger. Stepping into the light filled open concept main floor, the pride of ownership is unmistakable from the 9' ceilings to the luxury flooring. The oversized kitchen boasts modern finishes with soft close drawers, stainless steel appliances, walk-in pantry & gorgeous quartz counters. The large centre island is the perfect work space or place to gather. The airy living room has sliding doors that open onto a private deck & gazebo. You can enjoy the beautiful rural views and breathtaking sunsets from the deck or the handsome stone patio in the lovely fenced back yard. Natural gas hook-up is ready & waiting for your BBQ. Back inside, the primary bedroom is an elegant retreat with his & hers closets and spa-like ensuite. The cozy second bedroom features double closets. Convenient main floor laundry & powder room. The lower level offers an additional 1,251 sq. ft. of living space with a rec room/office, generous third bedroom with a massive walk-in closet & a 5 pc bathroom. Tons of storage space in the utility & storage rooms. Located close to schools, parks, walking trails & community centre. Nothing to do but move in! (id:37087)
RE/MAX Garden City Realty Inc.
25 Keswick Street
St. Catharines, Ontario
This bungalow is more than just a house, it's a home waiting to be filled with new memories. Whether you're a first-time homebuyer, looking to downsize, or seeking an investment opportunity, this property checks all the boxes. Its combination of location, convenience, and charm makes it a rare find in the desirable Merritton area. The highlight of this property is undoubtedly its expansive deck and fully fenced backyard. This outdoor space is a haven for entertaining, offering an ideal setting for BBQs with friends and family, or simply enjoying peaceful moments in the open summer-time air. View this home and enjoy everything it has to offer. (id:37087)
RE/MAX Niagara Realty Ltd


