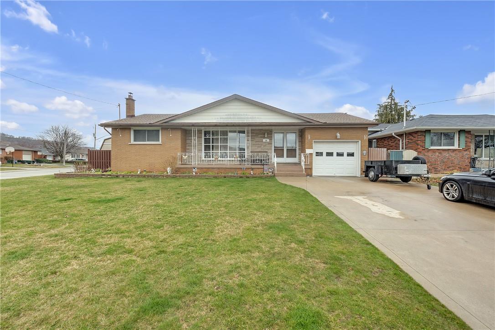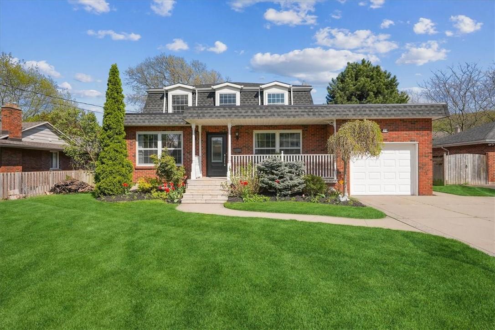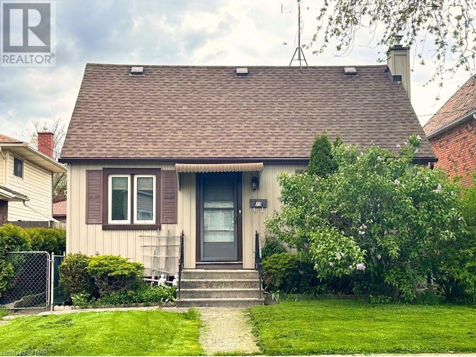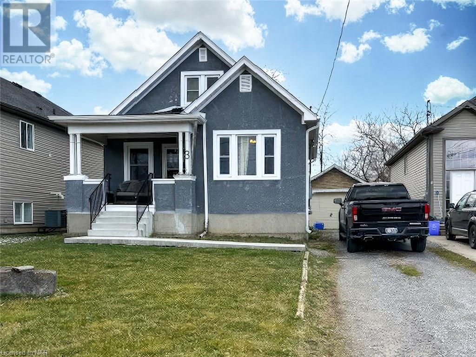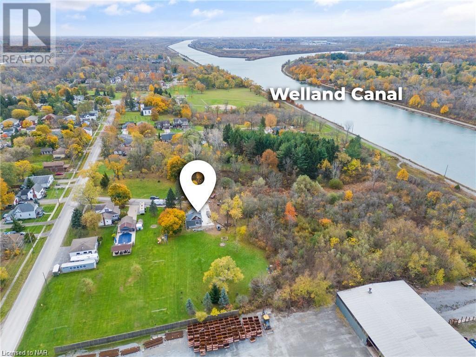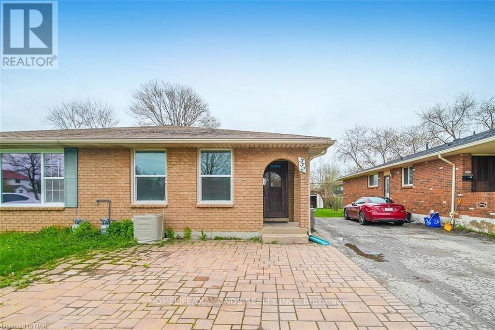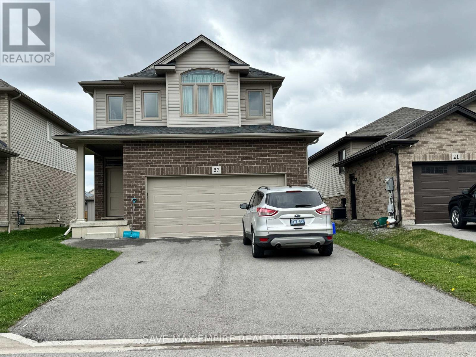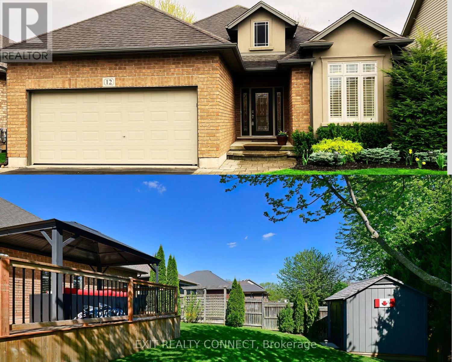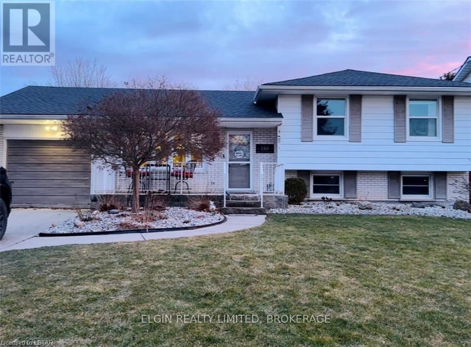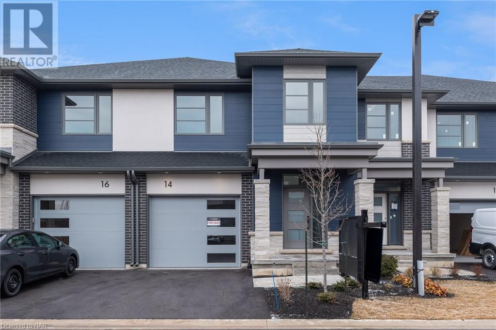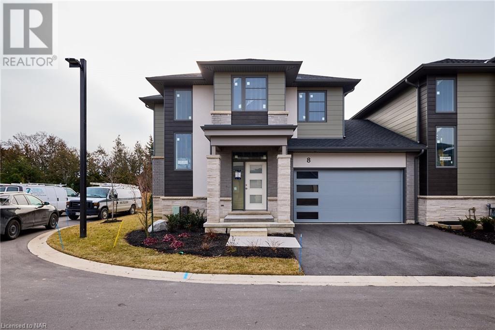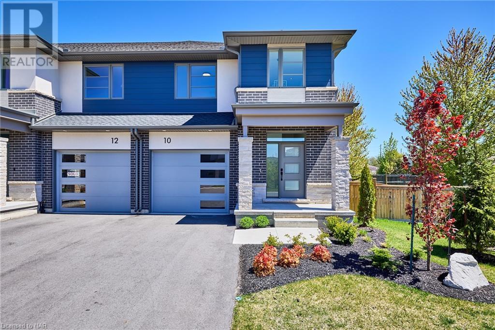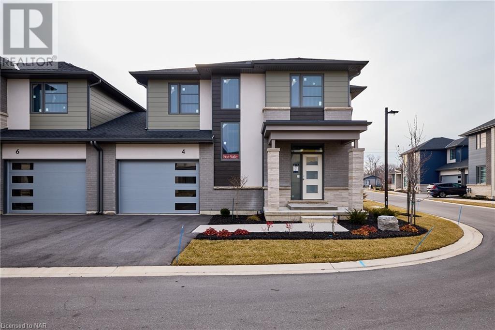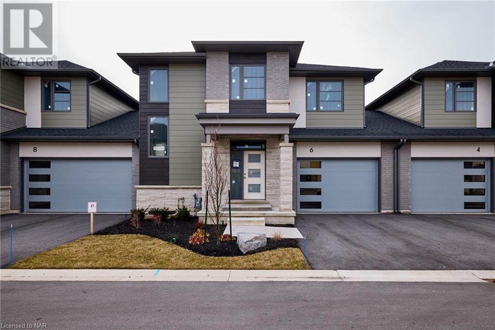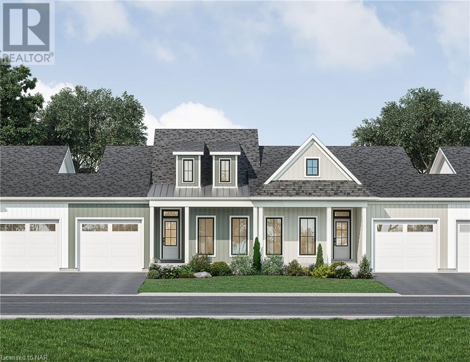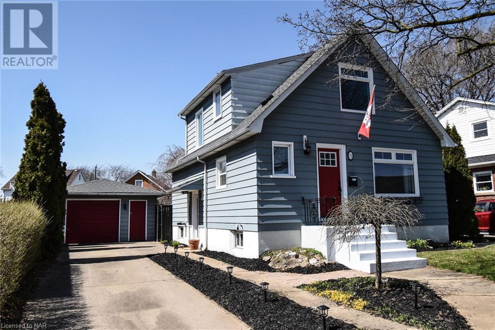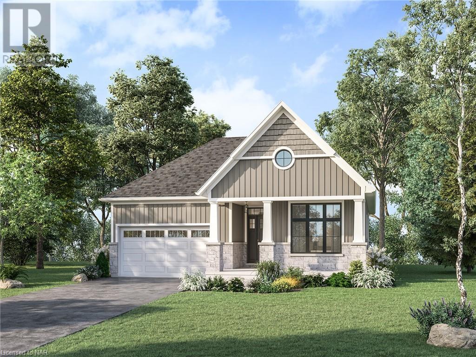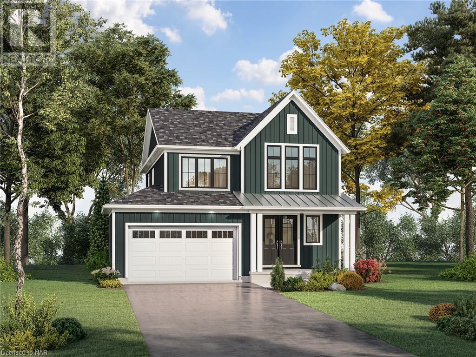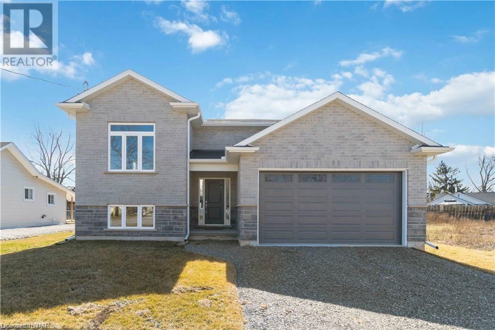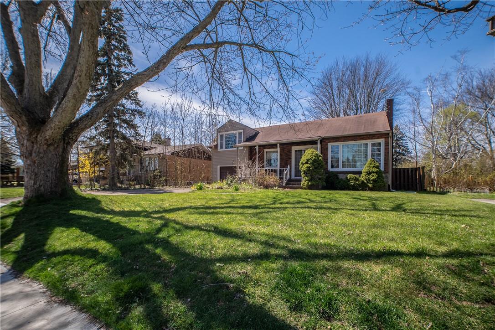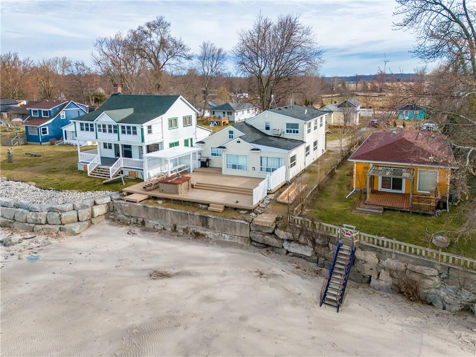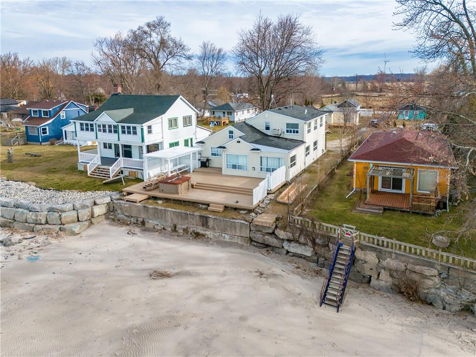18 Rose Crescent
Stoney Creek, Ontario
Nestled in Stoney Creek, a picturesque bungalow epitomizes gracious living. Stepping inside, The main level, thoughtfully curated and meticulously maintained, showcases new hardwood flooring. The heart of this home lies in its impeccably designed kitchen, where culinary aspirations come to life against a backdrop of modern elegance. Recent renovations have introduced newer appliances, seamlessly integrated into the sleek cabinetry and expansive countertops. Adjacent to the kitchen, is the inviting Dining room which also features a walkout to your backyard. The main level further accommodates three spacious bedrooms and a 3pc bathroom. Descending to the fully finished basement, the space is designed to cater to a myriad of lifestyle needs. A new bathroom, boasting contemporary design elements, an additional bedroom, provides comfortable accommodation for guests or family members. The family room in the basement exudes a cozy ambiance, perfect for intimate gatherings or leisurely evenings spent unwinding next to the wood burning fireplace. The basement features a separate entrance, offering the potential for an in-law suite or rental opportunity. Whether one seeks additional income or wishes to accommodate extended family members, this space provides the flexibility and privacy required for such arrangements. Outside, the allure of this property continues with a newly constructed covered back porch, offering an ideal setting for relaxation amidst the serenity of nature. (id:37087)
RE/MAX Escarpment Golfi Realty Inc.
25 Orchard Parkway
Grimsby, Ontario
Big beautiful 4 bedroom, 3.5 bathroom family home on large mature lot on one of Grimsby’s most coveted streets, under the escarpment, walking distance to downtown shops and restaurants. Main floor features include a spacious living room with large windows and built-ins, a separate dining room for family gatherings, a light filled sparkling white kitchen with marble tile, and main floor bedroom (currently being used as an office). A large family room with fireplace, spacious laundry/sun room & powder room complete this floor. Your kids will love the hidden newly renovated play room (or huge storage space). Upstairs you’ll find a luxurious primary suite with newly renovated spa like ensuite & large walk-in closet. There are 2 more large bedrooms and a renovated main bathroom on this floor. The full basement with 3pc bath adds bonus living space and has a walk-up to the workshop and garage. Other features include a large private backyard oasis with deck and patio, parking for 6 cars, spacious front porch and great curb appeal. Updated Roof, Furnace, A/C, Washer & Dryer. This one ticks all the boxes! (id:37087)
RE/MAX Escarpment Realty Inc.
22 Santone Avenue
Welland, Ontario
Calling first time home buyers and renovators! Unique lot as the property runs between Santone Avenue and St. Augustine, with access to the detached single garage from St. Augustine by a 116 foot long paved driveway that opens from a single lane to a double width close to the garage. Ample parking and privacy! Quiet location close to schools, parks and a great local pizza place! Large kitchen open to formal dining room. Enter from the backyard to the convenient mudroom which has stairs going to the basement as well as to the main floor. Updated main floor 3 piece bathroom with glass shower door, new vanity and vinyl flooring. One main floor bedroom, 2 more bedrooms upstairs, and one in the basement along with a basement powder room. Rec room / family room downstairs with good sized windows and tray ceiling. Backyard features a few gardens and a fenced in area for your pet(s). Opportunity is knocking for a renovation on this one! Roof was re-shingled in 2006. Some water in unfinished area from time to time. Come out to see this one or it will be gone! (id:37087)
Royal LePage NRC Realty
49 Kenmir Ave
Niagara-On-The-Lake, Ontario
Escape to this lavish retreat located in the prestigious St. Davids area. This luxurious home offers a break from the city hustle, inviting you to indulge in tranquility and sophistication. Custom-built 4bdrm, 5 bath estate home. Over 4,100sqft boasting high-end finishes incl Italian marble, 9 ceilings on main floor w/office, chef's kitchen, built-in appliances, custom cabinetry, pantry, island & breakfast bar. Enjoy incredible views from 12x40 stone/glass deck. 2nd level boasts 3 bdrms each w/WIC & ensuites. Primary suite w/10 ceilings, WIC, 6pc ensuite, dual vanities, designer soaker tub & shower. Lower level w/theatre, wine cellar, wet bar w/keg taps & 4th bdrm w/ensuite. W/O to outdoor patio w/built-in Sonos, 6-seater MAAX spa tub & Trex decking w/privacy screening. 2-car garage. Professionally landscaped w/in-ground irrigation. Surrounded by vineyards, historic NOTL Old Town & 8 golf courses within 15-min drive. Easy access to HWY & US border completes this perfect city escape (id:37087)
Royal LePage Burloak Real Estate Services
24 Acorn Tr
St. Thomas, Ontario
Located in the desirable Harvest Run and Orchard Park community, 24 Acorn Trail offers a scenic escape with direct access to Orchard Park walking trail that connects to Lake Margaret, Pinafore Park, and downtown St. Thomas. A mere five-minute walk away is a brand new park and playground on Empire Parkway. This five-year-old Hayhoe Home impresses with landscaped gardens and an interlocking stone walkway leading to a covered front porch. Inside, you'll find cathedral ceilings in the living room and eight-foot ceilings throughout, along with a main floor laundry/mudroom off the garage that introduces a stunning kitchen equipped with quartz countertops, updated stainless steel appliances, a modern backsplash, and a large walk-in pantry. The kitchen also features an island with plenty of room for stools, ideal for casual dining or extra seating. High-end faucets and custom cabinetry by GCW enhance the kitchen, vanities, laundry room, and bar. Off the kitchen, a two-tiered deck with a gazebo awaits in the fully fenced backyard, ideal for entertaining. The primary bedroom features a large walk-in closet and an ensuite with a glass shower. The fully finished lower level boasts premium flooring, GCW vanities, a glass shower with slate flooring, and a custom bar with GCW cabinets, alongside a third bedroom with large upgraded windows. This bungalow is perfect for retirees, first-time home buyers, and young professionals. Don't miss the chance to visit this exquisite property in St. Thomas. (id:37087)
Exp Realty
3 Cleveland Street
Thorold, Ontario
Cute as a button- 3 bedroom 1.5 storey with park exposure on dead end street. Walkable to downtown and public transit access to major mall and Brock University. Updates include roof shingles, windows, wiring in, furnace and air conditioner. Hardwood floors throughout and covered front porch, and enclosed rear sun room. New poured concrete patio and walkway plus single car garage and ample parking. (id:37087)
Boldt Realty Inc.
14 Brick Street
Port Robinson, Ontario
Welcome to 14 Brick Street, your ideal home where country charm seamlessly blends with modern efficiency and convenience. Perfect for a growing family, this 1.5-storey gem offers not just a peaceful setting at nature's doorstep, but also strategic proximity to the heart of the Niagara region. Key Features to Love: 1. Ideal Location: Located at the end of a quiet dead-end road, adjacent to a serene forest and mere seconds from the canal. 2. Spacious Lot: Occupies a generous 64ft x 250ft lot, perfect for outdoor enjoyment and potential expansion. 3. Ample Parking: A large concrete driveway easily accommodates over 8 vehicles, simplifying parking for you and your guests. 4. Municipal Services: Benefits from municipal water and sewer, ensuring convenience and reliability. 5. Great Curb Appeal: Invites with its appealing aesthetics, creating a welcoming atmosphere. 6. Energy Efficiency: Equipped with a new high-efficiency furnace (2022) and A/C, offering year-round comfort and lower utility bills. 7. Roof Update: Features new shingles (2023), enhancing durability and protection against the elements. 8. Central Niagara Location: Perfectly positioned within the Niagara region, with quick access to Niagara Falls, Welland, and St. Catharines. Don't miss out! Schedule your tour today to experience 14 Brick Street. Contact us now to seize this rare opportunity. (id:37087)
Keller Williams Complete Realty
552 First Ave
Welland, Ontario
LOCATION LOCATION LOCATIONThis property's location is a prime selling point, especially for investors and first-time homebuyers. Situated just across from Niagara College, this 4-level back split offers nearly 2000 square feet of living space, including 5 bedrooms, 2 bathrooms, 2 kitchens, 2 entrances, and an office area. Its RL2 Zoning makes it potentially convertible into a legal duplex, adding to its investment appeal. Thesizable 6-car driveway is convenient for accommodating students. Additionally, its proximity to Niagara College (a 3-minute walk) and the nearest bus stop (a 2-minute walk) makes it extremely accessible. Within a 5-minute drive, you'll find grocery stores, the Seaway Mall, major restaurants, and easy access to the 406 Hwy. (id:37087)
Homelife/diamonds Realty Inc.
23 Cinnamon St
Thorold, Ontario
Discover this beautiful home in the desirable Rolling Meadows neighborhood of Thorold. This full brick detached home is three years old and features a double car garage, an open-concept living area, and a large deck overlooking the backyard. Enjoy the modern finishes throughout the home, including 9ft ceilings on the main floor, quartz countertops in the kitchen and bathrooms, The spacious master bedroom has a walk-in closet and an en-suite bathroom. The basement is fully finished with a separate entrance, a rec room, a bedroom, and a full bathroom. This home is ideal for investors or first time home buyers, as the basement can be easily rented out for extra income. Experience the family oriented community of Rolling Meadows, and take advantage of the near by schools, restaurants, and shops. This home has everything you need and more. **** EXTRAS **** Family oriented newer developed community with all amenities (id:37087)
Royal LePage Ignite Realty
12 Cooper Crt
Pelham, Ontario
Discover your perfect sanctuary in this serene Fonthill cul-de-sac, ideal for a luxurious lifestyle. This bespoke bungalow is meticulously crafted to offer a retreat with over 3,000 square feet of refined living space. The property features a private backyard paradise, shaded by mature trees and enhanced with exquisite landscaping, a spacious deck, and a custom-built shed perfect for quiet afternoons or grand entertaining. Inside, the home unfolds with an elegant open concept design, boasting high-end finishes including California shutters and granite countertops. The gourmet kitchen is a chefs delight, equipped with a central island, new stainless steel appliances, and ample space for culinary creations. The expansive primary suite offers a peaceful escape with its own ensuite bathroom, ensuring utmost comfort and privacy. Additional spacious bedrooms provide luxurious accommodations for guests, while the fully finished basement includes a recreational room and an extra bedroom with a three-piece bathroom, ideal for hosting family or entertaining friends. With professional painting throughout and a double car garage, this residence is prepared for immediate occupancy. Seize this exclusive opportunity to own a distinguished home in a coveted location. Schedule your viewing today and step into a life of sophisticated comfort and leisure in Fonthill. (id:37087)
Exit Realty Connect
189 Locust St
St. Thomas, Ontario
This 4 bedroom, 2 bathroom 4 level side split is a must see! The open concept main floor features a large Living room with a gas fireplace, kitchen and dining room. Upstairs has 3 of the 4 bedrooms and a bathroom. The lower level has the 4th bedroom, a good size family room and the 2nd bathroom. In the basement we have another finished recroom and the laundry room. Outside features a large fully fenced in yard, multiple gardens, large concrete patio, and a good size out building that is great for all your storage needs or could be used as a workshop. (id:37087)
Elgin Realty Limited
24 Grapeview Drive Unit# 14
St. Catharines, Ontario
A new, hip, community in the heart of St. Catharines, featuring two storey Urban Towns. LUSSO has easy access to major highways to whisk you to the GTA within the hour or minutes to the world famous Niagara Falls. These luxurious townhomes for sale are close to a trendy downtown core, schools, shopping, restaurants, parks and entertainment. Your exciting lifestyle is right outside your door! Featuring 9ft ceilings throughout the home, open concept main floor with engineered hardwood flooring. Stunning custom kitchen with large walk in pantry. Great room with gas fireplace and sliding doors to your 14 x 10 covered deck. Second floor features 3 generous sized bedrooms, second floor laundry and 4pc bath. The primary suite is the perfect retreat with a large walk in closet and spa like bathroom. A sweet little nook at the top of stairs over looking the entrance is a great spot for a small desk or a reading corner. Low maintenance property with no grass to cut or snow to shovel frees up your time to enjoy all that for $165.00 per month currently. (id:37087)
Royal LePage NRC Realty
24 Grapeview Drive Unit# 8
St. Catharines, Ontario
Introducing The Brenta! This stunning modern 3+1 bedroom, 4 bathroom townhouse has 2237 sq ft of finished living space with a partially finished basement featuring a rec room, bathroom and bedroom. 9 foot ceilings on the main floor and second floor. Beautifully designed with hardwood flooring through out the kitchen, dining room and great room. Spacious main floor laundry. Custom cabinetry in the kitchen and bathrooms, quartz counter tops, gas fireplace. Second floor features primary suite with walk in closet and ensuite. 2 generously sized bedrooms, 4 pc bath and a computer/reading nook at the top of the stairs. Partially finished basement with rec room, bedroom and bathroom will be finished and ready for the new owners. Complete landscape package with paved driveway and sprinkler system. 14 x 10 covered pressure treated deck. This home includes a high efficiency furnace, ERV system and central air. This home is built to energy star standards ( 20% more efficient than a new Ontario Building code built home). (id:37087)
Royal LePage NRC Realty
24 Grapeview Drive Unit# 10
St. Catharines, Ontario
Introducing The San Marco! This stunning modern 3 bedroom, 3 bathroom townhouse has 2108 sq ft of finished living space. 9 foot ceilings on the main floor and second floor. Beautifully designed with hardwood flooring through out the kitchen, dining room and great room. Custom cabinetry in the kitchen and bathrooms, quartz counter tops, gas fireplace and walk in pantry! Second floor features primary suite with walk in closet and ensuite. 2 generously sized bedrooms with walk in closets, 4 pc bath, laundry and a computer/reading nook at the top of the stairs over looking the foyer. Complete landscape package with paved driveway and sprinkler system. 14 x 10 covered pressure treated deck. This home includes a high efficiency furnace, ERV system and central air. This home is built to energy star standards ( 20% more efficient than a new Ontario Building code built home). (id:37087)
Royal LePage NRC Realty
24 Grapeview Drive Unit# 4
St. Catharines, Ontario
Introducing The Stevlio! This stunning modern 3+1 bedroom, 4 bathroom end unit townhouse has 1920 sq ft of finished living space. 9 foot ceilings on the main floor and second floor. Beautifully designed with a solid white oak staircase, hardwood flooring through out the kitchen, dining room and great room. Custom cabinetry in the kitchen and bathrooms, quartz counter tops, gas fireplace and walk in pantry! Second floor features primary suite with walk in closet and ensuite. 2 generously sized bedrooms with walk in closets, 4 pc bath, laundry and a computer/reading nook at the top of the stairs over looking the foyer. Partially finished basement with rec room, bathroom and bedroom. Complete landscape package with paved driveway and sprinkler system. 14 x 10 covered pressure treated deck. This home includes a high efficiency furnace, ERV system and central air. This home is built to energy star standards ( 20% more efficient than a new Ontario Building code built home). (id:37087)
Royal LePage NRC Realty
24 Grapeview Drive Unit# 6
St. Catharines, Ontario
Introducing The Bernina! This stunning modern 3 bedroom, 3 bathroom interior townhouse has 1981 sq ft of finished living space. 9 foot ceilings on the main floor and second floor. Beautifully designed with hardwood flooring through out the kitchen, dining room and great room. Custom cabinetry in the kitchen and bathrooms, quartz counter tops, gas fireplace and walk in pantry! Second floor features primary suite with walk in closet and ensuite. 2 generously sized bedrooms with walk in closets, 4 pc bath, laundry and a computer/reading nook at the top of the stairs over looking the foyer. Complete landscape package with paved driveway and sprinkler system. 14 x 10 covered pressure treated deck. This home includes a high efficiency furnace, ERV system and central air. This home is built to energy star standards ( 20% more efficient than a new Ontario Building code built home). (id:37087)
Royal LePage NRC Realty
586 Seneca Drive Unit# 70c
Fort Erie, Ontario
Award-winning luxury builder Silvergate Homes brings Harbourtown Village at Waverly Beach to life - an upscale community with a perfect blend of modern design and small town charm. Enjoy paradise by the lake in this Energy Star® certified freehold bungalow townhome, built to exceed provincial building code with materials of the finest quality. The floor plan flows seamlessly - with 10’ ceilings throughout the main floor, the sleek, gourmet kitchen with island overlooks the sophisticated yet cozy great room. Step out onto your covered terrace, relax and enjoy some well deserved down time (townhomes require much less maintenance than detached homes demand). The primary bedroom suite offers a luxe spa-inspired ensuite and spacious walk in closet. Bask in natural light from the oversized window in the versatile second bedroom/office. Best of all, beautiful Waverly Beach is only a short 3 minute walk away. Enjoy a morning stroll on the beach each day, or an afternoon spent in the sand. Personal Silvergate design consultant will guide you every step of the way when choosing your modern, luxury interior finishes. Ready for occupancy October 2024. This is just one of several freehold townhomes and single family detached bungalows and 2-storey homes available in Harbourtown Village, located in Fort Erie on Niagara’s south coast with the convenience of amenity-rich living, just minutes from the U.S. border. Be sure to check out the video to understand all this lakeside beach community has to offer. (id:37087)
Royal LePage NRC Realty
11 Montgomery Avenue
St. Catharines, Ontario
BEAUTIFUL ENTRY LEVEL 1.5 STOREY HOME WITH 3 BEDS & 2 FULL BATHS, PARTIALLY FINISHED BASEMENT, 1.5 CAR DETACHED GARAGE AND VERY PRIVATE FENCED YARD WITH LARGE DECK ON TREE LINED STREET IS A MUST SEE Welcome to 11 Montgomery Avenue in St. Catharines, As you approach you will notice the meticulous front yard and landscaping with concrete single drive & garage good for 3 to 4 vehicles. As you enter thru the front door, you will notice the Stunning updated kitchen with plenty of counter and cabinet space and S/S built in appls. Off the kitchen, you have the cozy Living Room with gas fireplace leading to a formal dining room with doors leading to the back deck great for bbq. You also have a main floor bedroom/ office. Upstairs you will notice the 2 other spacious bedrooms with separate 4 pc bath and original hardwood flooring. Downstairs is mostly finished with large recroom/gaming area and a 3 pc bath with separate tile stand alone shower. Once you have completed the inside, head outdoors to your very private fenced back yard with 12 x 12 deck & 1.5 car garage (16 x 22). Many features of the home have been upgraded over within 7-15 yrs and is in move in condition. HWT on demand owned. Walking distance to Fairview Mall, Lancaster Park, close to QEW and other amenities. This is a must see. (id:37087)
Royal LePage NRC Realty
580 Mississauga Avenue
Fort Erie, Ontario
Award-winning luxury builder Silvergate Homes brings Harbourtown Village at Waverly Beach to life - an upscale community with a perfect blend of modern design and small town charm. Enjoy paradise by the lake in this Energy Star® certified bungalow, built to exceed provincial building code with materials of the finest quality. The floor plan flows seamlessly - with 10’ ceilings throughout the main floor, the sleek, gourmet kitchen with island overlooks the sophisticated yet cozy great room. The primary bedroom suite offers a luxe spa-inspired ensuite and spacious walk in closet. Bask in natural light from the oversized window in the versatile second bedroom/office. The lot size is 49’ x 126’ which allows a quiet separation from your neighbours, space to create your outdoor oasis and is still a manageable size to maintain. Best of all, beautiful Waverly Beach is only a short 3 minute walk away. Enjoy a morning stroll on the beach each day, or an afternoon spent in the sand. Personal Silvergate design consultant will guide you every step of the way when choosing your modern, luxury interior finishes. Ready for occupancy December 2024. This is just one of several freehold single family detached homes and townhomes available in Harbourtown Village, located in Fort Erie on Niagara’s south coast with the convenience of amenity-rich living, just minutes from the U.S. border. Be sure to check out the video to understand all this lakeside beach community has to offer. Photos are of a previous model home and are used to show luxury finishes and quality of construction. (id:37087)
Royal LePage NRC Realty
584 Mississauga Avenue
Fort Erie, Ontario
Award-winning luxury builder Silvergate Homes brings Harbourtown Village at Waverly Beach to life - an upscale community with a perfect blend of modern design and small town charm. Enjoy paradise by the lake in this Energy Star® certified 2-storey home, built to exceed provincial building code with materials of the finest quality. The floor plan flows seamlessly - covered porch and impressive double door entry with 9’ ceilings throughout the main floor, the sleek, gourmet kitchen with island overlooks the sophisticated yet cozy great room. Bonus den/office gives a second living space on the main floor. Upstairs, the primary bedroom suite offers a luxe spa-inspired ensuite and spacious walk in closet. With laundry on the bedroom level, this is just one convenience a busy family will appreciate. The lot size is 49’ x 126’ which allows a quiet separation from your neighbours, space to create your outdoor oasis and is still a manageable size to maintain. Best of all, beautiful Waverly Beach is only a short 3 minute walk away. Enjoy a morning stroll on the beach each day, or an afternoon spent in the sand. Personal Silvergate design consultant will guide you every step of the way when choosing your modern, luxury interior finishes. Ready for occupancy December 2024. This is just one of several freehold single family detached homes and townhomes available in Harbourtown Village, located in Fort Erie on Niagara’s south coast with the convenience of amenity-rich living, just minutes from the U.S. border. Be sure to check out the video to understand all this lakeside beach community has to offer. Photos are of a previous model home and are used to show luxury finishes and quality of construction. (id:37087)
Royal LePage NRC Realty
735 Dominion Road
Fort Erie, Ontario
STUNNING NEW BUILD WITH TARION WARRANTY. MAIN FLOOR FEATURES INCLUDE OPEN CONCEPT KITCHEN/DINING/LIVINGROOM. KITCHEN COMPLETE WITH ALL THE UPGRADES INCLUDING CUSTOM CABINETS, SOFT CLOSE DOORS, ISLAND WITH OVERSIZED DRAWERS AND QUARTZ COUNTERTOPS. MASTER BEDROOM FEATURES FULL WALK-IN CLOSET AND FULL BATH WITH DOUBLE SINKS. LOWER LEVEL HAS IN-LAW POTENTIAL COMPLETE WITH SEPARATE REAR ENTRANCE. HIGH CEILINGS AND LARGE WINDOWS GIVE THE FEEL OF MAIN FLOOR LIVING. (id:37087)
Royal LePage NRC Realty
17 Rosemount Drive
Welland, Ontario
Located in the sought-after Prince Charles neighbourhood, a two minute walk to the new Chippewa Park as well as walking distance to schools and shopping. This spacious, well-maintained 3-bedroom 2-bathroom home features an updated kitchen, hardwood flooring throughout and a main floor bedroom! Back door with separate access would allow for a basement unit to create a nanny suite or a rental unit for additional income with some minor upgrades if desired, or an additional recreation room. Spacious fenced in backyard is a homeowners dream with well cared for lawn, an oversized storage shed/change room and a separately fenced in pool area featuring a 16’ x 32’ inground pool, a concrete patio and a retractable awning. The house also includes a roomy garage perfect for a vehicle or extra work area. The driveway can comfortably fit 4 vehicles. The location does not get better with a safe and quiet residential street located conveniently close to all major shopping, schools, parks and community centres. New windows throughout. Shingles redone in 2015. Great opportunity! (id:37087)
RE/MAX Escarpment Realty Inc.
12238 - 12241 Lakeshore Road
Wainfleet, Ontario
WELCOME TO LONG BEACH AT IT'S FINEST! Absolutely incredible prime lake & beach front multi unit cash cow 3 unit rental opportunity. Very rarely do such incredible vacation properties come available on this prime stretch of white sandy Long beach! Currently used as short term rental, this is a real earner for VRBO, AIRBNB etc. Stellar returns even year round! This recently renovated spacious 7 bedroom year round duplex with fully detached and also fully renovated 2 bed cottage for 9 bedrooms and 4 baths total. Lake & beach views abound here, in all their splendor, showcasing what is truly the best beach in the area. Very expensive outdoor deck for entertaining all of the family and friends that walks right down a few steps to beach. Detached cottage boasts cozy bright interior beach house vibe, with open concept, all new kitchen & bath, outdoor seating area. Updates include new plumbing, electrical, flooring, doors, sump pumps (2), some bathroom, furnaces, hot water tanks much more. This truly has to be seen to be appreciated, you would not want to miss this golden investment opportunity. (id:37087)
RE/MAX Escarpment Golfi Realty Inc.
12238 - 12241 Lakeshore Road
Wainfleet, Ontario
WELCOME TO LONG BEACH AT IT'S FINEST! Absolutely incredible prime lake & beach front multi unit cash cow 3 unit rental opportunity. Very rarely do such incredible vacation properties come available on this prime stretch of white sandy Long beach! Currently used as short term rental, this is a real earner for VRBO, AIRBNB etc. Stellar returns even year round! This recently renovated spacious 7 bedroom year round duplex with fully detached and also fully renovated 2 bed cottage for 9 bedrooms and 4 baths total. Lake & beach views abound here, in all their splendor, showcasing what is truly the best beach in the area. Very expensive outdoor deck for entertaining all of the family and friends that walks right down a few steps to beach. Detached cottage boasts cozy bright interior beach house vibe, with open concept, all new kitchen & bath, outdoor seating area. Updates include new plumbing, electrical, flooring, doors, sump pumps (2), some bathroom, furnaces, hot water tanks much more. This truly has to be seen to be appreciated, you would not want to miss this golden investment opportunity. (id:37087)
RE/MAX Escarpment Golfi Realty Inc.


