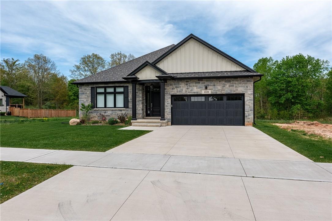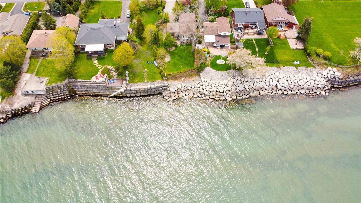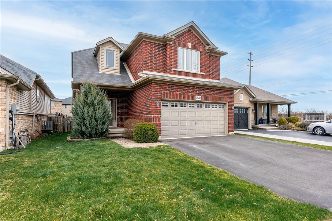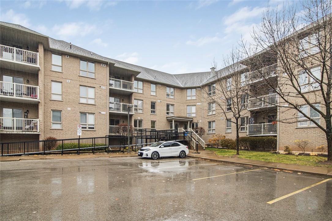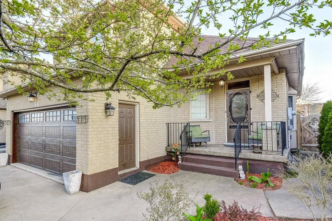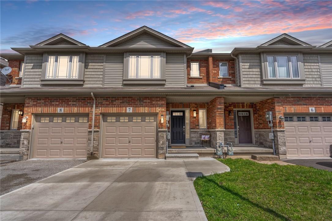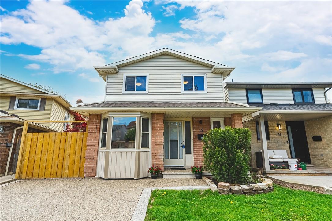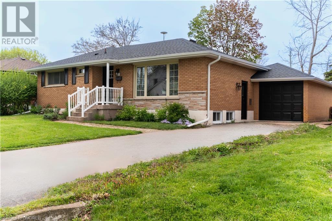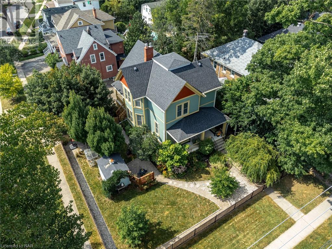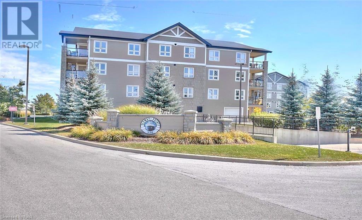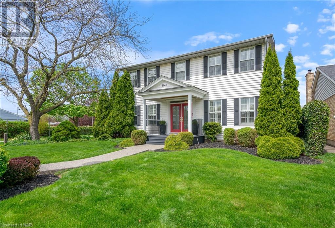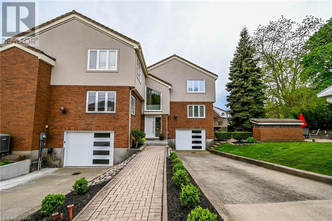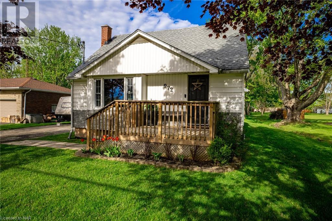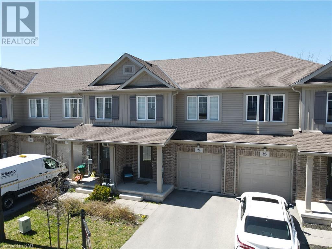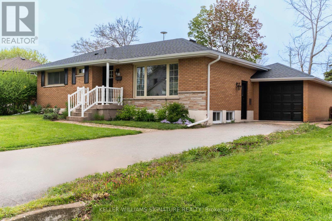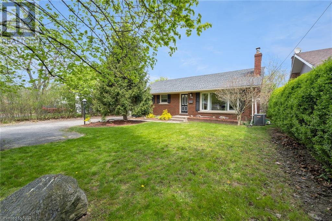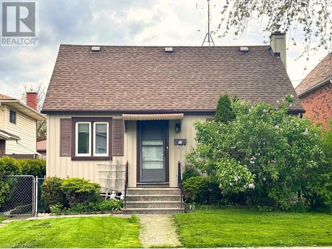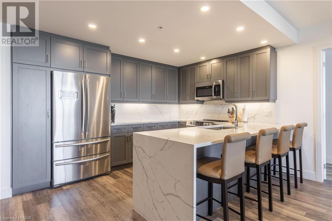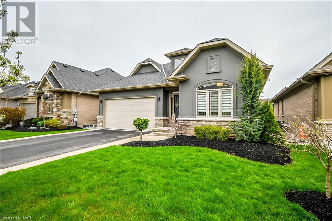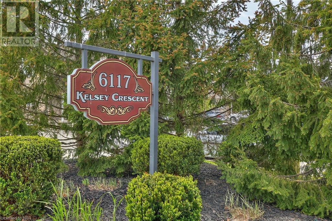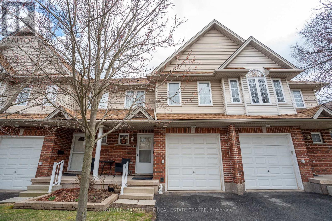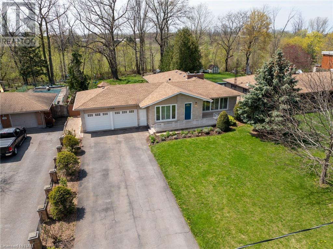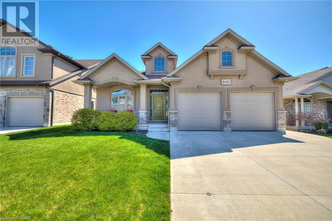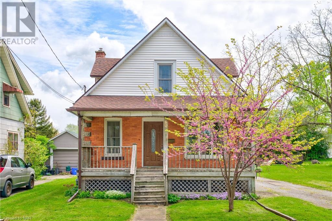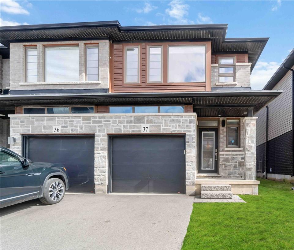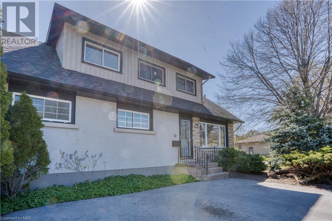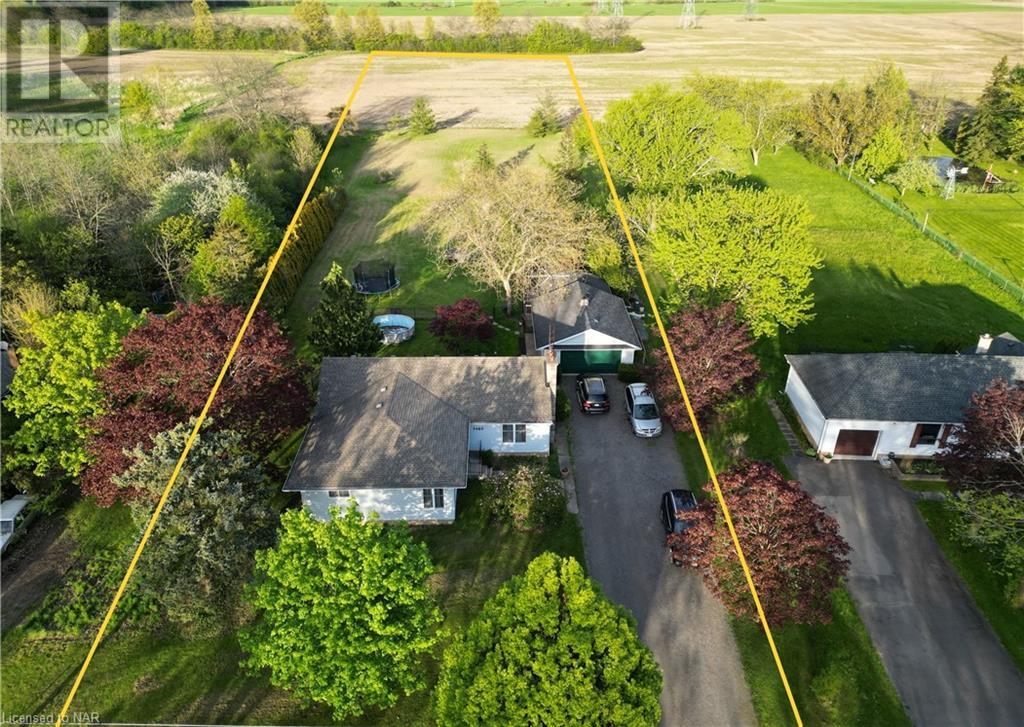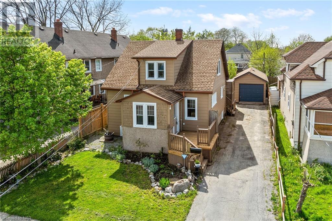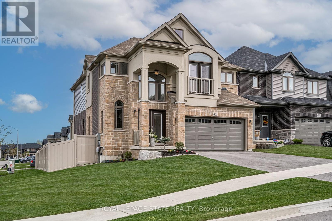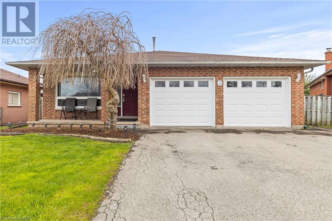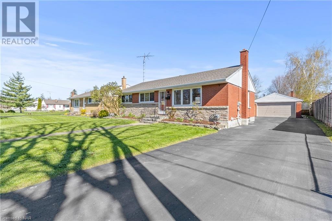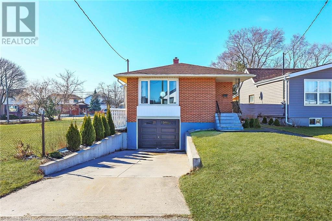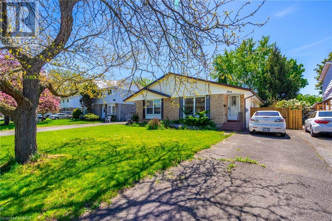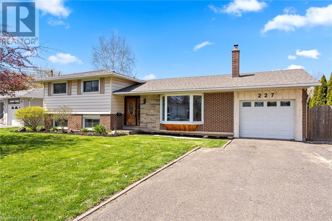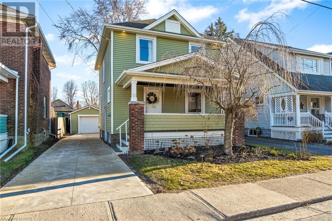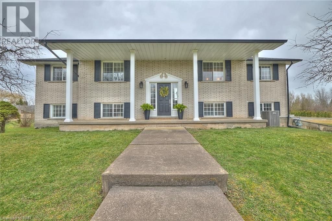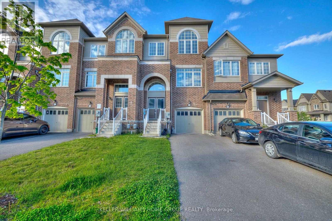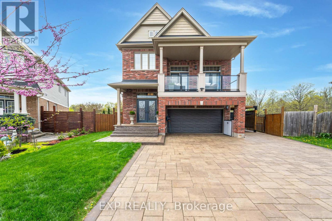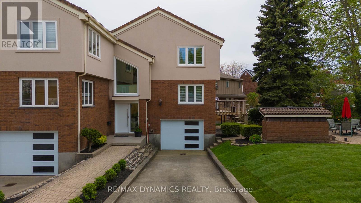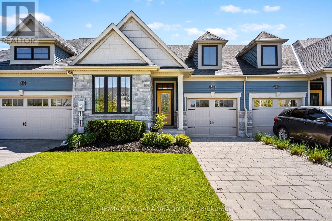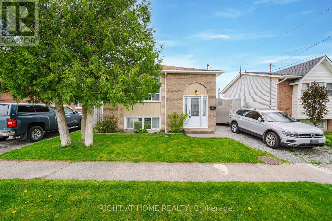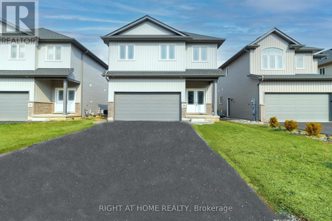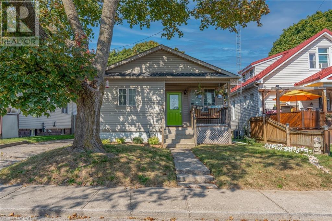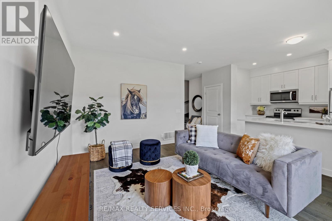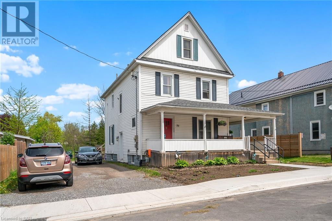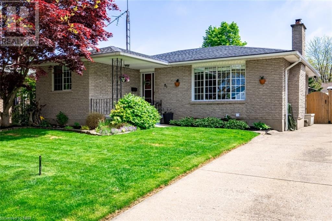1129 Balfour Street
Fenwick, Ontario
Indulge in the splendor of 1129 Balfour St, a haven of modern luxury nestled in the idyllic hamlet of Fenwick. Built in 2022, this pristine 1765 sqft bungalow offers a lifestyle of unparalleled comfort and convenience. Boasting three generously proportioned bedrooms, including a lavish 5-piece ensuite with a stunning freestanding soaker tub, every inch of this home exudes sophistication. The main floor laundry adds a touch of practicality to the elegant design. Entertain effortlessly in the open-concept kitchen and living area, complete with a cozy gas fireplace and large island adorned with pendant lighting. Step outside to the covered patio and take in the expansive rear yard, bordered by a serene forest with no rear neighbors. With the added allure of a partially finished basement, featuring a roughed-in bath and ample space for expansion, the possibilities are endless. Plus, enjoy the convenience of a double car garage and a concrete driveway, all complemented by the home's beautiful stone exterior. Don't miss this opportunity to embrace luxury living in a home where every detail has been meticulously crafted. (id:37087)
RE/MAX Escarpment Golfi Realty Inc.
46 Lakeside Drive
Grimsby, Ontario
LOOKING FOR A HOME AND COTTAGE IN ONE? THIS INCREDIBLE 4 bedroom home is situated on a 50-foot waterfront lot, which is next to a vacant waterfront lot owned by the town of Grimsby. Over $150,000 worth of renovations were completed in 2022, from top to bottom, resulting in a stunning view and over 1900 square feet of living space. You can enjoy the gorgeous, exclusive, private backyard while looking out over the stunning view of Lake Ontario and the Toronto skyline. As sailboats pass by, you can enjoy a glass of wine while entertaining with a BBQ. This home is also set up for an in-law in the lower level, featuring a full kitchen, bedroom, living room, and oversized windows giving you a beautiful view of the lake. You can walk to four waterfront parks and a marina, and it's only 10 minutes from the future GO TRAIN. (id:37087)
Royal LePage NRC Realty
4841 John Street E
Beamsville, Ontario
Welcome to this beautiful house has everything you're looking for to be your new home; fully finished top to bottom, 9' ceilings, 4 bedrooms, 3 baths, laundry located on upper floor with plenty of storage space, wonderful family size kitchen with 8' patio with sliding doors leading to 12x24ft. deck and a fully fenced backyard. Conveniently located 2 blocks away from Senator Gibson Public School, close to wineries, restaurants and quick access to the QEW. The open concept layout with a gas fireplace in huge main floor family room makes this home the perfect choice to entertain friends and family. Move-in and enjoy!The tenant will pay 100% of the utilities.***Basement used for landlord storage*** (id:37087)
RE/MAX Escarpment Golfi Realty Inc.
56 Kerman Avenue, Unit #210
Grimsby, Ontario
Beautiful morning vistas will greet you in this premier corner unit! Building is well run and primarily owner occupied. The unit features the upgrades you are looking for, including an open balcony, two full showers, guest bedroom with murphy bed, updated kitchen all in a unit larger than most. Look for the upcoming open house or book a showing now! (id:37087)
Royal LePage State Realty
10 Summerfield Avenue
Stoney Creek, Ontario
Get ready to fall in love! Nestled in a family friendly neighbourhood, this enchanting home is waiting to welcome its new owners. 3 good-sized bedrooms, approximately 1860 square feet of pure comfort, plus a 2-car garage. Take a moment to pause & envision enjoying the front porch, this is sure to become a favourite place to relax. Prepare to be captivated by the beautiful main level. The vaulted ceilings in the living room will elevate your everyday moments to extraordinary heights. Neutral & appealing colour palette throughout. For those cozy family evenings, a main floor family room beckons with warmth & anticipation of fun times with friends & family. Now, let’s talk about the heart of the home – the kitchen! Opening up to a room flooded with natural light & endless possibilities, whether you envision it as a delightful breakfast nook or your own special sanctuary, the choice is yours to make memories that shine as brightly as the sun! Discover the whimsical pergola in the backyard, a delightful spot. Whether you're hosting a BBQ or simply enjoying a quiet evening under the stars, this outdoor space is sure to leave a lasting impression. Located in a fantastic neighbourhood. Just a 5 minute drive to shopping on Rymal Road: Fortinos, Walmart, Canadian Tire plus several restaurants & stores. Within walking distance to elementary schools: St.Mark Catholic Elementary School (highly rated by the Fraser Institute) & Gatestone Elementary. Close to parks & Valley Park Rec Centre. (id:37087)
RE/MAX Escarpment Realty Inc.
6 Chestnut Drive, Unit #7
Grimsby, Ontario
Whether you are looking for your first home, an investment property or down-sizing, this gorgeous townhome in the heart of Grimsby could be just the place you've been looking for! With 3 bedrooms and 1.5 bath, this home offers both comfort and style. As you step inside, you'll find neutral tiles and dark hardwood floors that adorn the main floor, leading you to the spacious living area. The kitchen boasts matching dark cabinetry, new tile backsplash, stone countertops with breakfast bar island and a spacious dinette that easily seats 6 people for dinner! Upstairs, you'll find the convenience of bedroom-level laundry, saving you time and effort and continued hardwood flooring throughout the bedrooms. Head downstairs to the fully finished lower level, where entertainment awaits in the recreation room complete with a wet bar. Kids will adore the cozy reading nook tucked under the stairs, perfect for imaginative adventures. The fenced yard offers a concrete patio. **** EXTRAS **** Ideal for small families, this townhouse is within walking distance to a playground and the local hockey arena as well as Blessed Trinity Highschool. Explore the vibrant downtown Grimsby. Escarpment Back drop. (id:37087)
RE/MAX Escarpment Realty Inc.
12 Naples Court
Thorold, Ontario
Welcome to beautiful Thorold, this family-friendly town is the hidden gem of Niagara! This wonderful home is perfect and ready for you to enjoy. Close to the hwy, but nestled in a quiet neighbourhood, in a court, a short walk to Lake Gibson Conservation Park, you can truly relax and be at peace in your home. When you enter the home you will enjoy a nice dining area and kitchen which flows into inviting living room with a cozy fireplace and a glass door that shows the amazing in-ground pool in the backyard perfect for kids and hosting friends/family. There is a great laundry room and powder room on the main floor, the optimal set up. Upstairs you have 3 great sized bedrooms, with the large master bedroom that has an elegant en-suite, and a second full bathroom upstairs. When you go to the lower level, you get to enjoy a large family room, delightful bar area, another large bedroom and another full bathroom, great for in-laws or guests. This house has been done top to bottom, roof, windows, flooring, lights, kitchen, appliances, so all you need to do is move in and enjoy! With potential in-law suite, this house is also great as an investment. This house is surrounded by great schools and parks, mins away from Brock University, Pen Centre, wineries, Niagara Falls, St. Catharines, it is the perfect community located in the best spot. Click on more media to do a 3D tour, see floorplans, and much more! Book a showing before it is too late! (id:37087)
RE/MAX Escarpment Realty Inc.
433 Murray Street
Grimsby, Ontario
Welcome To This Beautiful Grimsby Bungalow, Steps Away From The Lake! In A Highly Sought After Area, This Home Offers 2+2 Beds And 2 Baths With An In-law Set Up In The Basement. The Property Has Been Renovated Throughout And Boasts Ample Parking Alongside An Attached Garage, As Well As Abundant Space/Storage Facilitated By The 14x17 Workshop/Shed Situated In The Back. Enjoy The Many Updates This Property Has To Offer Such As Custom Kitchen Cabinets, Oversized Island, Hand Scraped Maple Flooring & Many More Upgrades! Perfectly Situated Minutes From the QEW, Schools, Shopping, And Murray Park Beach. You Won't Want To Miss This Listing! Private Tranquility Awaits You! (id:37087)
Keller Williams Signature Realty
137 Geneva Street
St. Catharines, Ontario
Welcome to 137 Geneva Street, a captivating 4-bedroom century home located in the thriving Fitzgerald community of St. Catharines. This extraordinary property not only provides a charming living space but also offers the potential for a duplex conversion, making it a truly remarkable find. As you step inside, you'll be greeted by an abundance of natural light that fills every room, creating an inviting and airy atmosphere. The perfect blend of contemporary elements and timeless character sets the stage for an enchanting living experience. Impeccable professional renovations have completely transformed this home, ensuring a modern and comfortable lifestyle. The original hardwood floors have been meticulously re-sanded, rejuvenating their timeless beauty. Recent upgrades include new attic insulation and drywall installations, professionally redone plumbing, and hardscaping. The fully updated electrical system optimizes energy efficiency while creating a cozy ambiance. For added convenience, high-end laundry machines have been thoughtfully incorporated into the main floor, allowing for easy access without compromising on style or space. An additional laundry hookup in the basement offers flexibility for future expansions. With the potential for a secondary unit on the upper level, this property presents an exciting opportunity for multi-generational living or generating rental income. It even features two hydro meters, providing separate utilities for added convenience and versatility. Step outside to discover a fully finished she shed, a delightful sitting room nestled in the garden. Don't miss out on this exceptional property that seamlessly blends modern updates with the timelessness of a century home. It offers a unique and captivating living experience that you won't want to miss. (id:37087)
Mcgarr Realty Corp
330 Prince Charles Drive S Unit# 1314
Welland, Ontario
Seaway Pointe Waterfront Condo complex is located just off Prince Charles Drive. This unit is a Waterfront Condo unit called THE SUZANNE and is located on the third floor and is approx. 784 SQFT. This unit comes with two parking spots. One Underground and one surface. Common Elements include a Large party/games room with kitchen on main floor for hosting and entertaining, exercise area and visitor parking. With the recreational canal walkway at your doorstep, sip your morning coffee canal side, enjoy walking, cycling or paddling from this stunning location. Located near parks, hospital, restaurants, recreation centres and less than 5 minutes to highway access. (id:37087)
Century 21 Today Realty Ltd
2 Bolger Drive
St. Catharines, Ontario
Pool time! Move right in just in time for summer! Beautiful northend saltbox-style home crafted in 1989 by renowned builder John Boldt. Set on a quiet street in a great neighbourhood, this fabulous family home features a center hall plan layout providing an elegant yet comfortable design. The home showcases separate formal living and dining rooms, currently interchanged, perfect for hosting gatherings and special occasions. The bright, spacious kitchen with updated quartz counters and tiled backsplash is the heart of the home, featuring a large center island with breakfast bar that seamlessly overlooks the main floor family room and also provides direct access to the backyard. This family room is designed for cozy evenings, complete with a mantled gas fireplace. Convenient main floor laundry facilities and an adjacent 2 piece bathroom. The master bedroom is a relaxing retreat and includes a walk-in closet and a private ensuite bathroom with a large jetted tub. The secondary bedrooms are generously sized, offering ample space for family members or guests. There's also a 4 piece main bath with tub/shower combined. The fully finished lower level extends the living space and includes a 3 piece bath, 4th bedroom and a large recreation room with another gas fireplace, making it a versatile area for relaxation, entertainment or for out of town family and friends staying over. This home also includes a large attached garage and a double car driveway, providing plenty of parking and storage space. The beautifully landscaped yard with perennial gardens, a large deck great for lounging & bbqs and an inground pool makes it perfect for enjoying fun outdoor activities and creating lasting memories. Exceptional value! (id:37087)
RE/MAX Hendriks Team Realty
5109 River Road
Niagara Falls, Ontario
Unbelievable beautiful semi-detached house in the best area of the Niagara Falls. It is custmor designed and owned by the architect Gunter Sommerfeldt on 1985 as a duplex house. On the year 2009, it is be seperated to a semi-detached house. In the past 15 years, it is be updated and renovated twice. The Landscaping, the life time Marley roof, the high ceilings, the electric canopy, 2 blaconies face to the Niagara Escarpment....the list is so long! The large living room with a cozy seating area and fireplace, the slicing door brings you to the balcony. Formal dining room, kitchen with breakfast area. secong floor has two ensuites, one of them has a terrace, you can overlooking the falls and rainbow bridge, the fireworks on the weekends lighting the sky! Beasment is fully finished. One bedroom with Jacuzzi, Sauna room and shower. Lower level laundry room can walk out to the back yard. You will fall in love with the flowers and birds and sound of the water. This is a Unique property, a piece of artwork. Come to see it before it gone! (id:37087)
RE/MAX Dynamics Realty
972 Silver Bay Road
Port Colborne, Ontario
This cozy home has a wonderful layout with a gas fireplace, open concept kitchen/island. Main floor Master with walk in closet , Spa like bath also on the main floor. Additional 3 bedrooms and half bath on the upper level. Private courtyard overlooking yard and pool area. Short stroll to the friendship trail and public beach. Excellent location to commute to surrounding areas. Come take a peek!! (id:37087)
D.w. Howard Realty Ltd. Brokerage
340 Prospect Point Road N Unit# 24
Fort Erie, Ontario
Welcome to your dream home in the heart of Ridgeway! This stunning modern townhouse condo offers the perfect blend of style, convenience, and comfort. Boasting three bedrooms, three bathrooms, and an attached garage, this property is ideal for families, professionals, or anyone seeking a spacious yet low-maintenance living space. Step inside and be greeted by a bright and airy open-concept layout, featuring sleek finishes and contemporary design elements throughout. The spacious kitchen is a chef's delight, equipped with stainless steel appliances, ample storage space, and a convenient breakfast bar for casual dining. Relax and unwind in the inviting living area, perfect for cozy nights in or entertaining guests. The adjoining dining area offers plenty of room for hosting dinner parties or enjoying family meals.Retreat to the luxurious primary suite, complete with a private ensuite bathroom and generous walk-in closet space. Two additional bedrooms provide flexibility for guests, a home office, or hobbies. Outside, discover the beauty of Ridgeway right at your doorstep. Located just moments away from the picturesque Friendship Trail and stunning beaches, you'll have endless opportunities for outdoor adventure and relaxation. With low condo fees that include water, maintenance-free living has never been more affordable. Say goodbye to the hassle of yard work and exterior maintenance, and hello to more time to enjoy all that Ridgeway has to offer. Don't miss out on this rare opportunity to own a modern townhouse condo in one of Ridgeway's most sought-after locations. Schedule your showing today and make this your new home sweet home! (id:37087)
RE/MAX Niagara Realty Ltd
49 Kenmir Ave
Niagara-On-The-Lake, Ontario
Escape to this lavish retreat located in the prestigious St. Davids area. This luxurious home offers a break from the city hustle, inviting you to indulge in tranquility and sophistication. Custom-built 4bdrm, 5 bath estate home. Over 4,100sqft boasting high-end finishes incl Italian marble, 9 ceilings on main floor w/office, chef's kitchen, built-in appliances, custom cabinetry, pantry, island & breakfast bar. Enjoy incredible views from 12x40 stone/glass deck. 2nd level boasts 3 bdrms each w/WIC & ensuites. Primary suite w/10 ceilings, WIC, 6pc ensuite, dual vanities, designer soaker tub & shower. Lower level w/theatre, wine cellar, wet bar w/keg taps & 4th bdrm w/ensuite. W/O to outdoor patio w/built-in Sonos, 6-seater MAAX spa tub & Trex decking w/privacy screening. 2-car garage. Professionally landscaped w/in-ground irrigation. Surrounded by vineyards, historic NOTL Old Town & 8 golf courses within 15-min drive. Easy access to HWY & US border completes this perfect city escape (id:37087)
Royal LePage Burloak Real Estate Services
24 Acorn Tr
St. Thomas, Ontario
Located in the desirable Harvest Run and Orchard Park community, 24 Acorn Trail offers a scenic escape with direct access to Orchard Park walking trail that connects to Lake Margaret, Pinafore Park, and downtown St. Thomas. A mere five-minute walk away is a brand new park and playground on Empire Parkway. This five-year-old Hayhoe Home impresses with landscaped gardens and an interlocking stone walkway leading to a covered front porch. Inside, you'll find cathedral ceilings in the living room and eight-foot ceilings throughout, along with a main floor laundry/mudroom off the garage that introduces a stunning kitchen equipped with quartz countertops, updated stainless steel appliances, a modern backsplash, and a large walk-in pantry. The kitchen also features an island with plenty of room for stools, ideal for casual dining or extra seating. High-end faucets and custom cabinetry by GCW enhance the kitchen, vanities, laundry room, and bar. Off the kitchen, a two-tiered deck with a gazebo awaits in the fully fenced backyard, ideal for entertaining. The primary bedroom features a large walk-in closet and an ensuite with a glass shower. The fully finished lower level boasts premium flooring, GCW vanities, a glass shower with slate flooring, and a custom bar with GCW cabinets, alongside a third bedroom with large upgraded windows. This bungalow is perfect for retirees, first-time home buyers, and young professionals. Don't miss the chance to visit this exquisite property in St. Thomas. (id:37087)
Exp Realty
433 Murray St
Grimsby, Ontario
Welcome To This Beautiful Grimsby Bungalow, Steps Away From The Lake! In A Highly Sought After Area, This Home Offers 2+2 Beds And 2 Baths With An In-law Set Up In The Basement. The Property Has Been Renovated Throughout And Boasts Ample Parking Alongside An Attached Garage, As Well As Abundant Space/Storage Facilitated By The 14x17 Workshop/Shed Situated In The Back. Enjoy The Many Updates This Property Has To Offer Such As Custom Kitchen Cabinets, Oversized Island, Hand Scraped Maple Flooring & Much More! Perfectly Situated Minutes From the QEW, Schools, Shopping, And Murray Park Beach. You Won't Want To Miss This Listing! Private Tranquility Awaits You! (id:37087)
Keller Williams Signature Realty
185 Glendale Avenue
St. Catharines, Ontario
Welcome to 185 Glendale Avenue nestled in a prime location. This charming bungalow has been well taken care of. So many possibilities with this awesome home! Great investment, being so close to Brock University and on a direct bus route. Fantastic single family home for a large family with teens who want their own space or your in-laws. Multigenerational set up or rental space to offset the mortgage. Excellent opportunity for your family to live comfortably on one level and rent out the other for extra income. This home offers 3+1 bedrooms, 2 kitchens, 2 living rooms and a 2nd bath plus an attached insulated garage. Eat-in kitchen on the main floor, spacious living room with hardwood floors under carpeting, wood fireplace, large picture window bringing in the natural light, 3 bedrooms and a 4-piece bath. Downstairs you will find a 2nd kitchen, 2nd living room with gas line for a fireplace, 4th bedroom and a 3-piece bath. Large storage room with potential to make another bedroom also having a separate entrance . Large fenced yard with great possibilities to add a pool or lots of room to entertain. This home is in one of the most prime locations being minutes walk or drive to all amenities including The Pen Centre shopping mall, Downtown St. Catharines, Brock University, shopping, restaurants, Highway 406 access and bus stops a few steps from the front door. Don't miss out on this great opportunity! (id:37087)
RE/MAX Garden City Realty Inc
22 Santone Avenue
Welland, Ontario
Calling first time home buyers! Unique lot as the property runs between Santone Avenue and St. Augustine, with access to the detached single garage from St. Augustine by a 116 foot long paved driveway that opens from a single lane to a double width close to the garage. Ample parking and privacy! Quiet location close to schools, parks and a great local pizza place! Large kitchen open to formal dining room. Enter from the backyard to the convenient mudroom which has stairs going to the basement as well as to the main floor. Updated main floor 3 piece bathroom with glass shower door, new vanity and vinyl flooring. One main floor bedroom, 2 more bedrooms upstairs, and one in the basement along with a basement powder room. Rec room / family room downstairs with good sized windows and tray ceiling. Backyard features a few gardens and a fenced in area for your pet(s). (id:37087)
Royal LePage NRC Realty
300g Fourth Avenue Unit# 501
St. Catharines, Ontario
Welcome to unit 501 at First on Fourth - a stunning top-floor corner unit boasting 2 bedrooms and 2 full baths. The master bedroom features a walk-in closet with professional built-ins and a beautiful ensuite with glass shower, tile floor, and quartz counter. The open-concept floor plan is accentuated by high-quality vinyl flooring throughout, leading seamlessly into a gorgeous kitchen equipped with a pantry, waterfall quartz counter, and an island comfortably seating four. This conveniently located gem offers easy access to the hospital, shopping centres, wineries, golf courses, and major highways. Additional perks include in-suite laundry with small storage area, ensuring both functionality and style in this exquisite abode. Underground parking for one and a storage locker at parking spot. (id:37087)
Royal LePage NRC Realty
43 Ganton Trail
Welland, Ontario
Welcome to Hunters Pointe, where luxury meets convenience with a resort like lifestyle. From the moment you walk through the front door of this 4 bedroom, 4 bathroom bungalow, you can feel the luxury and elegance of a custom built home. The large entrance foyer leads past the front bedroom/office, and 4pc bathroom, to the fabulous kitchen/dining area with center Island, granite countertops, upgraded kitchen cabinets with roll out drawers. Cozy up in the great room with a glass of wine or cup of coffee, in front of the gas fireplace. The great room spills onto to the expansive deck complete with 12’ x 6’ retractable awning, perfect for dining, entertaining or just relaxing. The main floor primary bedroom has a 5pc spa like ensuite, complete with glass tiled shower, double sinks, and separate soaker tub. Main floor laundry leads to the double car garage. The luxury and warmth continues in the finished lower level with a spacious recreation room complete with gas fireplace, and 2 more bedrooms one with 3pc ensuite and one with 3pc ensuite privilege. The maintenance free lifestyle, includes, Lawn Cutting, Snow Removal, & Security Monitoring. Full use of the Community Facilities including heated indoor swimming pool, hot tub, sauna, library, lockers, banquet room, fitness room and tennis courts. The easy access to the 406 open’s up your world to the Niagara Region and all its amenities, Wineries, Niagara Falls, Brock University, Niagara College, Queen Elizabeth Way, and the U.S Border. Perfect for Snowbirds, Professionals, Downsizers, and Families. Do not miss this opportunity to live the community lifestyle. Call for a private showing now. (id:37087)
Royal LePage NRC Realty
6117 Kelsey Crescent Unit# 33
Niagara Falls, Ontario
Welcome to this sought-after townhouse complex. Step inside to discover a bright and airy open concept main floor, perfect for modern living. The spacious kitchen, living, and dining area seamlessly flow together, making it ideal for entertaining or relaxing with family. The main floor also boasts an oversized foyer area, offering additional living space options, along with a convenient 2-piece bathroom. Upstairs, you'll find 2 large bedrooms plus a den, all sharing a well-appointed 4-piece bathroom. The basement is ready for your personal touch, providing ample space to create the perfect additional living area or recreational space. This unit also includes an exclusive parking spot right out front, #37, for your convenience. Located in the desirable neighbourhood in Niagara Falls, this townhouse is close to highway access, making commuting a breeze. Enjoy being surrounded by parks, schools, bus routes, shopping, and theatre, with all the attractions of Niagara Falls just minutes away. Don't miss out on this fantastic opportunity to call this townhouse your new home! (id:37087)
Royal LePage NRC Realty
#10 -6263 Valley Way
Niagara Falls, Ontario
This home is situated in a quiet community of 11 townhouses. The main floor living area features laminate and tile flooring. 2 piece bath immediately upon entering the main level. Inside entry to garage. Galley style kitchen. Spacious living room. Upstairs you will find 3 bedrooms, a 4 piece bath, high ceilings and private 3 piece ensuite in Master bedroom. **** EXTRAS **** Centrally located, short distance to schools, hospital, Clifton Hill. Status Certificate Available on Request. (id:37087)
Coldwell Banker The Real Estate Centre
1740 Four Mile Creek Road
Niagara-On-The-Lake, Ontario
Welcome to 1740 Four Mile Creek Road in the Heart of Niagara-On-The-Lake's wine country! This meticulously maintained 1,845 sq-ft bungalow is situated on almost a half acre of beautifully landscaped yard bordering Four Mile Creek. Enjoy all the charm of a large property while still having municipal services! Experience main floor living at its finest, featuring laundry, 4 bedrooms, 2 bathrooms, and a bright, open-concept living area. The kitchen offers ample space and storage, seamlessly connected to the dining area for easy entertaining. Relax in the oversized family room, complete with a wood fireplace, plenty of morning sunshine & Brazilian cherrywood floors. The basement is a true gem, with expansive windows flooding the space with natural light, a wood-burning insert for cozy nights & a separate entrance. Embrace your DIY spirit in the designated craft space/workbench area, complete with ample storage and sturdy built-in shelves for organization. Step outside and relax in the oasis of a yard & enjoy views of the sunset & vineyards from your 20-ft pool/spa that you can experience all year round! The insulated double-car garage features electric openers, and the garage roof is insulated for year-round comfort. This thoughtfully designed floor plan offers excellent flow throughout. Recent updates include an A/C (2019), basement waterproofing (2022), Lap pool/hot tub (2022), windows (2010), a Culligan water purification system with reverse osmosis, and a roof with 35-year shingles. Schedule your viewing of this truly one-of-a-kind property today! (id:37087)
RE/MAX Niagara Realty Ltd
6462 Christopher Crescent
Niagara Falls, Ontario
Welcome to 6462 Christopher Crescent! This quality built Costantino home sits on a beautiful 51 x 116 lot. It is close to schools, shopping, hospital, entertainment, and all the amenities for your family's enjoyment. Main floor features open concept layout, beginning with an inviting front foyer leading to a family room featuring hardwood flooring and a gas fireplace. The large kitchen features custom cabinets, a generous amount of counter space with a breakfast island area. Patio doors will lead you to your private covered deck with a large backyard. The lower level was recently finished in 2018, and features high ceilings with a large rec/ games room area with 2 additional bedrooms, and a rough in bath that can be easily completed. The concrete driveway has an attached full size 2 car garage with house access. Pack your boxes and move right in to this turn-key home on Christopher Crescent, a must see for anyone ready to call the Niagara Region home. (id:37087)
Century 21 Today Realty Ltd
80 Robinson Street
Fort Erie, Ontario
Welcome to 80 Robinson, a charming 1.5 storey, three-bedroom residence nestled in the heart of Fort Erie situated on a generous 75' by 87' lot. Step inside to discover a warm and inviting interior, complete with a recently updated kitchen and a sitting room perfect for those morning coffees. With cozy bedrooms and a welcoming living area, this home is perfect for family living. Outside, the backyard and side yard provides endless opportunities for weekend relaxation, family gatherings or just some outside fun. There is possibly room for expansion to build your dream garage and/or an accessory dwelling unit! Don't miss your chance to make 80 Robinson yours! Have a walk through this home via the 3D Tour Link. (id:37087)
Royal LePage NRC Realty
30 Times Square Boulevard, Unit #37
Stoney Creek, Ontario
This Beautiful Spacious Freehold End Unit Townhome Was Built By Award-Winning Builder Losani Homes In 2019. It Is The Perfect Combination Of Modern Elegance And Convenience, At A Prime Location Within Walking Distance To All Amenities And Easy Highway Access. The Bright And Spacious Main Floor Offers 9' Ceilings, An Open Concept Living And Dining Area, A Beautiful Kitchen With A Movable Island, a Backsplash, And Four Upgraded Stainless Appliances. The Second Floor Gives You A Stunning Primary Bedroom Suite, Featuring A Full W/I Closet, Gorgeous Large Windows, And An Ensuite Bathroom With A Floor To Ceiling Glass Shower. Further Down The Hall Are 2 Well-Sized Bedrooms, One Of Which Also Has Its Own W/I Closet. The Second Level Is Complete With A Full 4 Piece Bath And A Spacious Laundry Room, Adding The Ease Of Having Upper Level Laundry. A Lot Of Natural Light Comes In Through The Large Windows, Which Creates A Bright And Airy Atmosphere. Pot Lighting Throughout The First And Second Floors Adds Extra Illumination And Can Help Create A Cozy Ambiance, Especially During The Evenings Or On Cloudy Days. (id:37087)
Royal LePage Macro Realty
20 Frederick Street
St. Catharines, Ontario
Presenting a unique opportunity to purchase a 6-bedroom, 3-bath residence, with all 6 bedrooms above grade. Conveniently positioned near shopping centres, major highways, and public transportation stops. This home boasts a spacious open concept layout encompassing the living, dining, and kitchen areas. The kitchen area has abundant counter and cabinet space, large vinyl windows, built-in stainless steel appliances, pot lights, and an expansive island/breakfast bar. Notably, two bedrooms and a 4-piece bath are conveniently situated on the main floor, while an additional four bedrooms are on the second level. The 3-piece bath on this floor features an all-tiled & stone shower. The lower level is finished, offering a generously sized rec room, an additional den, and another 3-piece bath. With the installation of required egress windows, the basement rec room and den could serve as supplementary bedrooms. You can also access the basement through the rear door. Outside amenities include a double asphalt driveway, a spacious concrete patio, a fully fenced yard, and a storage shed. (id:37087)
RE/MAX Garden City Realty Inc
3460 Garner Road
Niagara Falls, Ontario
Welcome to a once-in-a-lifetime opportunity for investors and developers alike! Nestled on an extraordinary lot measuring a sprawling 105.93 x 863, this 1584 sqft bungalow is a diamond in the rough, boasting unparalleled potential for severance and development. Situated in a PRIME LOCATION, the back half of the lot is zoned agricultural, opening doors to a wide range of uses or the option for separate sale. It's a visionary's dream, blending the tranquility of country living with the convenience of city amenities, including municipal water and gas. Step inside this meticulously renovated masterpiece, where no detail has been spared. A 2019 overhaul saw the birth of a modern marvel, featuring a new kitchen, bathrooms, flooring, and interior redesign. With 4 spacious bedrooms and 2 stunning bathrooms, including a lavish 5-piece ensemble with a double sink vanity and bathtub, luxury is woven into every corner. The gorgeous kitchen is boasting modern countertops, stainless steel appliances, and breathtaking views of the meticulously landscaped backyard. A 21x28 detached insulated double car garage, complete with auto remote control and a separate electrical panel, offers ample space for your vehicles and projects. Additionally, a 16x14 workshop with its own side door and roll-up garage door provides endless possibilities for hobbies or storage. Descend into the over 1500 sqft unfinished basement, with 7.5 feet of headroom awaiting your creative touch. While waterproofing may be needed due to occasional water intrusion during heavy rains or in the spring, rest assured that this consideration has been reflected in the price. Sold as-is, this property represents a canvas awaiting your masterpiece. Just minutes from major highways, schools, and shopping. Don't miss this chance to uncover the hidden gems of this remarkable property and make your mark on the landscape of tomorrow. (id:37087)
Infinity 8 Realty Inc.
350 Davis Street
Port Colborne, Ontario
Whether you're looking for your first home or a little extra space for your growing family this 3 bedroom - 2 bathroom home may be the perfect fit for you! Nestled in a friendly neighbourhood, this home offers comfort and convenience at an affordable price. You'll want to move in before summer hits so you can enjoy summer dinners under the covered back deck or spend Friday nights relaxing around the bonfire with friends, or spending the weekend working on projects in the oversized detached garage. The main level boasts a spacious foyer with convenient double closets and bright living room with tons of natural light and pot lights. Just off the living room you'll find a great bonus room - perfect for a toy room, home office, or study. In the kitchen you'll be greeted by ample cabinetry and a separate dining area, ideal for family dinners or casual get-togethers with friends. The main level is completed by a newly renovated 4 pc bath with deep soaker tub and a back entranceway to the covered back deck. Perfect for extra storage . The three bedrooms provide ample space for rest and relaxation, with the primary bedroom boasting its own ensuite bathroom for added convenience. The lower level has a cozy rec room with ample natural light - perfect for a teenager or extra entertainment space. Unfinished room in the basement could be a fourth bedroom or den. (id:37087)
RE/MAX Niagara Realty Ltd
4025 Stadelbauer Dr
Lincoln, Ontario
Welcome to 4025 Stadelbauer Dr located in one of Beamsville's most sought after communities! Nestled steps away from the Bruce Trail in Niagaras Fruit & Wine Belt, with quick & easy access to the QEW, schools, community centers, amazing restaurants, & Niagaras top wineries! This 4-bedroom, 2.5 bathrooms home is situated on a corner lot, offering an impressive 2582sf of upgraded finishes, & is elevated boasting a spectacular view as far as Lake Ontario. The formal dining room opens to an oversized bright living room with large windows, gas fireplace & pot lights. The stunning custom kitchen features quartz countertops, a massive galley island with seating, a wine fridge, & tastefully finished with a modern flare. The winding, spindled staircase leads to the upper level offering a large master bedroom, walk-in closet, a 5-pc ensuite bath w/corner soaker tub, 3 additional spacious bedrooms & a 2nd floor laundry room. Make 4025 Stadelbauer Dr your forever home! (id:37087)
Royal LePage State Realty
87 College Park Drive
Welland, Ontario
Nestled in the sought-after north end of Welland, this expansive 4-level backsplit, this family owned home, boasts 5 bedrooms and 2 full bathrooms. Situated at the end of a quiet street with no rear neighbors. Stepping inside, you're welcomed by a spacious main floor family room with dining area. The white and bright kitchen, floods with natural light and showcases ample cabinetry with quartz countertops. Through the patio doors, discover a sprawling deck, a 3-year-old above-ground pool, a convenient garden shed, and a large yard, perfect for entertaining. The upper level to find a generously sized primary bedroom featuring double entry doors. This level also hosts two additional bedrooms and a 5-piece bathroom. Descend to the lower level where the family room awaits, boasting large windows and a gas fireplace, ideal for cozy evenings. The fourth level, although no separate entrance, features a newly renovated secondary kitchen with a welcoming breakfast bar. Two more bedrooms complete this level, providing ample space for guests or extended family. Recent upgrades including windows, furnace, and hot water tank, all replaced within the last 3 years, offer peace of mind. Within walking distance to Niagara College, public transit, and various amenities, this property presents comfort and convenience. Discover unmatched value in this remarkable home! (id:37087)
RE/MAX Hendriks Team Realty
6727 Russell Street
Niagara Falls, Ontario
Desirable North end Niagara Falls bungalow with in-law suite, inground pool and a double car garage! What more can you ask for? Owner occupied and fully finished. Use the entire home for yourself or use one level and rent out the other. The main floor features an open concept living area and has 3 bedrooms and a 4-piece bathroom. The lower level features a 1 bedroom unit that was completely renovated around 2021 with new flooring, kitchen, trim, doors plus a new bathroom with a beautifully tiled shower. Outside you’ll find a newly ashpalted driveway big enough for 6+ cars as well as an oversized detached double car garage. The back yard offers a large inground pool surrounded by brand new fencing. This fabulous home located in a great neighbourhood has so much to offer - come check it out! (id:37087)
RE/MAX Hendriks Team Realty
31 Kent Street
St. Catharines, Ontario
offer has been accepted waiting for deposit . Welcome to 31 Kent a lovely Brick bungalow with garage, featuring 3 + 1 Br plus 2 full baths, updated kitchen in 2021 with quartz counter , ceramic floors and backsplash and stainless steel appliances, hardwood floors in living room and Bedrooms, basement features rec room with wood fireplace, Separate basement entrance would allow the lower level to be converted to an in-law situation. High efficiency gas furnace, C/A, Vinyl windows upstairs, updated doors and baseboard upstairs, updated electrical on Breakers, cold cellar in basement , roof approx. 5 yrs old, chimney redone in 2024. Some rooms of the property pained recently. Nice size fenced yard. The property is close to great amenities, on bus route to Brock University , the St. Catharine's Hospital, shopping, downtown and not far from the St. Catharine's train station and steps away from 12 Mile Creek. home deal property for first time buyers or investors. (id:37087)
RE/MAX Niagara Realty Ltd
30 Mccordick Drive
St. Catharines, Ontario
First Time Buyers, Downsizers and Investors! Check out this 3 bedroom, 2 full bathroom semi detached bungalow in the desired North End of St Catharines! Close to the QEW, Fairview Mall and many other amenities and just a few minutes drive to beautiful Port Dalhousie. Lots of updates already done for you including the kitchen, both bathrooms and vinyl flooring in living and dining room. There is a large family room in the basement with full bathroom and laundry room, as well as a large storage. Separate side entrance is perfect for potential in-law suite or rental potential. This could be your next Home Sweet Home! (id:37087)
RE/MAX Niagara Realty Ltd
227 Lakeshore Road
St. Catharines, Ontario
Nestled in the serene beauty of St. Catharines, this charming residence offers a perfect blend of comfort and convenience. Step into a world of modern elegance, where every detail has been thoughtfully curated to create an inviting sanctuary you'll be proud to call home. As you enter, you're greeted by a warm ambiance and tasteful decor that sets the tone for what lies ahead. The heart of this home is its well-appointed kitchen, boasting a suite of modern appliances including a fridge, stove, dishwasher, and microwave. Whether you're preparing a gourmet meal or enjoying a quick snack, this kitchen is sure to inspire your inner chef. The living spaces are equally impressive, with newly installed floors (2024) adding a touch of contemporary flair to the interior. Relax and unwind in the cozy living room, or step outside to the beautifully landscaped backyard, where you can soak in the tranquility of your surroundings or entertain guests in style. This home is not just about aesthetics; it's also equipped with practical upgrades designed to enhance your everyday life. Stay comfortable year-round with a hot water system installed in 2018, along with central air conditioning upgraded in 2015, complete with a 10-year warranty. The roof, replaced in July 2013 with a lifetime warranty, provides added peace of mind against the elements. With 3 bedrooms and 1 bathroom upstairs, as well as an additional bathroom and laundry facilities downstairs, this home offers ample space for the whole family. Foundation repairs completed in 2012 ensure structural integrity, while upgraded windows and doors (2016) enhance security and energy efficiency. Outside, the option to include a hot tub(2017), offers the perfect retreat for relaxation. Don't miss your chance to experience the epitome of lakeside living in St. Catharines. Schedule your viewing today and discover the endless possibilities awaiting you at 227 Lakeshore. Welcome home. (id:37087)
RE/MAX Niagara Realty Ltd
22 Albert Street
St. Catharines, Ontario
Recently updated residence located on a peaceful street close to shops and dining options. Originally built in the 1920s, this home has been tastefully renovated to blend modern amenities with its charming character. Upstairs features three bedrooms, including a master suite with an ensuite bathroom and walk-in closet. Additionally, there's a four-piece bathroom with an original clawfoot tub and glass shower. The main floor boasts a spacious open-concept kitchen with an island, leading out to a deck perfect for entertaining. The finished basement offers an extra bedroom, bathroom, mechanical room, and a striking wine cellar accessed through a large hallway. A newly paved driveway runs alongside the house to a spacious, fenced backyard. Energy efficiency is enhanced with new windows and insulation. (id:37087)
RE/MAX Niagara Realty Ltd
1448 Allanport Road
Thorold, Ontario
If your looking for a semi rural setting with almost an acre of property and City services, take a look at this all brick raised ranch. Major updates in 2015 include roof, some windows, furnace, air conditioner, electrical, new kitchen, front pillars (2024). As you enter the front door you will notice the large foyer to greet your guests. Main floor open concept ideal for entertaining. Kitchen with plenty of white Cabinetry, granite counters and large island with seating for four. Dining area and family room with floor to ceiling stone wood burning fireplace. Sliding doors (2023) leading to a composite deck (2018) with powder coated railings and natural gas hookup for your bbq. Three bedrooms, primary bedroom with ensuite privileges. All rooms with engineered hardwood. The lower level with large windows allowing for plenty of natural sunlight has a bedroom, (presently being used as an office), three piece bathroom, large family room with gas fireplace, luxury vinyl plank flooring, Laundry/mud room, with entrance to the rear yard. Sliding glass doors off the family room leads to another large deck with gazebo ideally situated for entertaining. Kidney shaped inground pool with new liner (2023). Cold storage area under the front porch offers plenty of additional storage. A large shed (12 x 24) with dog kennel, updated electrical makes a great workshop. Additional 10 x 7 garden shed. Attached two car garage, concrete driveway with parking for 10 vehicles. While enjoying morning coffee or evening cocktails on the rear deck, overlooking the pool or the large front covered porch, you will enjoy the quiet country atmosphere. Please click on the video. (id:37087)
Century 21 Today Realty Ltd
4072 Canby St
Lincoln, Ontario
Step into luxury living at 4072 Canby Street! This stunning three-story Cachet townhome, built in Oct 2019, is a sanctuary of style and comfort. Enjoy an abundance of natural light flooding through every corner of this exquisite property, creating a warm and inviting atmosphere. On the main floor, discover convenience and elegance with a large main closet and storage space, complemented by soaring high ceilings for an airy feel. The second floor is designed for seamless living, featuring a spacious living room, family/dining area, and a modern kitchen with ample counter and cupboard space. Step out onto the balcony and savor the serene neighborhood views. Retreat to the third floor oasis, where the impressive primary bedroom awaits with a generous walk-in closet and a luxurious five-piece ensuite bathroom. Two additional bedrooms, a three-piece bathroom, and a laundry closet ensure comfort for the whole family. The lower level offers versatility with a fourth bedroom, perfect for guests or in-laws, and a great room that transitions effortlessly to the backyard, creating the ultimate indoor-outdoor living experience. Additional features include a 200 Amp electrical panel, an unfinished basement awaiting your personal touch, upgraded large basement windows, utility sink, high ceilings, and a rough-in for a bathroom in the basement, complete with a cold cellar. (id:37087)
Keller Williams Home Group Realty
8799 Dogwood Cres
Niagara Falls, Ontario
Immerse yourself in the heart of Niagara Falls, Ontario with this luxurious 3 bed, 2.5 bath, 2200 sq ft home. Featuring 9 foot ceilings on the main floor, an open concept design, and an upgraded kitchen with quartz countertops, this home exudes elegance. The engineered hardwood flooring adds warmth and sophistication throughout. Retreat to the master ensuite with its walk-in closet, or step onto the balcony overlooking the pool and enjoy the unobstructed view. The second floor boasts an additional family room with a gas fireplace and a second double balcony offering views of the front yard. The backyard features a walkout basement leading to the pool, surrounded by ample patio and green space, perfect for entertaining friends and family. Experience upscale living in this meticulously crafted home, where every detail is designed for comfort and enjoyment in one of Ontario's most desirable locations. **** EXTRAS **** Fridge, Stove, Dishwasher, Washer, Dryer (id:37087)
Exp Realty
5109 River Rd
Niagara Falls, Ontario
Unbelievable beautiful semi-detached house in the best area of the Niagara Falls. It is custmor designed and owned by the architect Gunter Sommerfeldt on 1985 as a duplex house. On the year 2009, it is be seperated to a semi-detached house. In the past 15 years, it is be updated and renovated twice. The Landscaping, the life time Marley roof, the high ceilings, the electric canopy, 2 blaconies face to the Niagara Escarpment....the list is so long! The large living room with a cozy seating area and fireplace, the slicing door brings you to the balcony. Formal dining room, kitchen with breakfast area. secong floor has two ensuites, one of them has a terrace, you can overlooking the falls and rainbow bridge, the fireworks on the weekends lighting the sky! Beasment is fully finished. One bedroom with Jacuzzi, Sauna room and shower. Lower level laundry room can walk out to the back yard. You will fall in love with the flowers and birds and sound of the water. This is a Unique property, a piece of artwork. Come to see it before it gone! (id:37087)
RE/MAX Dynamics Realty
69 Andrew Lane
Welland, Ontario
With no immediate rear neighbors, this charming freehold bungalow townhouse is an idyllic haven for those seeking a simpler lifestyle with minimal maintenance. Meticulously constructed by Rinaldi Homes, this residence exudes quality craftsmanship from top to bottom. Step inside to discover lofty 9-foot ceilings complemented by elegant tile and engineered hardwood flooring throughout. The kitchen is a chef's delight, featuring quartz countertops and a layout designed for both functionality and style. Natural light streams in through a large 4-panel window in the living room, illuminating the entire main floor with warmth and brightness. Retreat to the spacious primary bedroom, boasting a sizable walk-in closet and an indulgent ensuite bathroom upgraded with double sinks, granite countertops, and a luxurious glass and tile shower. Relax and enjoy the tranquility of the screened-in lanai, overlooking a private backyard oasis that has been meticulously landscaped. Entertain guests or simply unwind on the interlock patio, surrounded by beautifully manicured garden landscapes. Conveniently located in the heart of Niagara, with easy access to the 406/140, this home offers seamless connectivity to the region's main thoroughfare, linking Lake Ontario to Lake Erie for effortless exploration and enjoyment. (id:37087)
RE/MAX Niagara Realty Ltd.
216 Queen St S
Thorold, Ontario
Your chance to own a detached property with a large yard! This charming 3 bedroom raised bungalow is move in ready and is perfect for a young family looking for more space or an investor looking to rent to students. Only 7 minutes from Brock University, 15 minutes to Niagara Falls. 8 minute drive to Walmart, IKEA POP and many stores. (id:37087)
Right At Home Realty
18 Bowman Cres
Thorold, Ontario
Unveiling a Spartan masterpiece in Thorold, Niagara Region a brand-new three-bedroom detached property ready for immediate possession. This residence blends modern allure with functional design, offering an open-concept layout for seamless living. With three bedrooms and contemporary finishes, it's a haven of comfort. The master suite boasts an ensuite, ensuring a private retreat. Embrace the essence of Niagara living with this unparalleled property. Act now and seize the opportunity for immediate vacant possession your gateway to Spartan elegance in the heart of Thorold. Seller VTB is acceptable **** EXTRAS **** Sellers Reserves The Right To Consider Pre-Emptive Offer. All Offers Will Be Reviewed on 5/14/2024 at 4pm (id:37087)
Right At Home Realty
5397 Elm Street
Niagara Falls, Ontario
COZY BUBGALOW WITH FULLY FINISHED SELF CONTAINED IN LAW SUITE. THE MAIN FLOOR FEATURES TWO GOOD SIZED BEDROOMS, AN UPGRADED KITCHEN WITH STOOLSEATING. THE OPEN CONCEPT MAIN FLOOR ALSO HAS A SPACIOUS LIVING ROOM AND A FOUR PIECE BATH. THE BASEMENT CAN BE ACCESED FROM THE MAIN FLOOR OR FROM THE BACK DOOR WITHOUT ACCESSING THE MAIN FLOOR. THE FULLY FINISHED BASEMENT FEATURES A KITCHEN WITH A FRIDGE, STOVE, AND SINK.THERE IS A LARGE THREE PIECE BATH, AS WELL AS TWO BEDROOMS AND A COZY LIVING ROOM SPACE. PRIOR TO ENTERING THE BASEMENT LIVING AREA SPACE IS THE LAUNDRY AREA. CLOSE TO SCHOOLS, PARKS, SHOPPING, CHURCHES, ENTERTAINMENT, AND HIGHWAY ACCESS. THE HOUSE HAS A SUMP PUMP, AND A BACK FLOW PREVENTION VALVE. THE BASEMENT HAS BEEN SPRAYED WITH 5 INCHES OF FOAM INSULATION. THE FURNACE HAS A REBUILT MOTHER BOARD AND A NEW MOTOR AND FAN. THE APPLIANCES IN THE BASEMENT ARE IN AS IS CONDITION. (id:37087)
Masterson Realty Ltd
7137 Parsa St
Niagara Falls, Ontario
Welcome to your perfect Niagara home! Nestled in a growing community, this impeccable 3-bedroom, 2.5-bathroom townhouse offers a blend of modern comfort and convenient living. Only a year old, this home is perfect for first time buyers and growing families alike. Enjoy living in a community oriented, brand-new subdivision with great schools nearby. With Costco, Rona, Metro, Cineplex and much more being just 4 minutes away you have everything you need right at your fingertips. This home is ready to go, just pack your bags and move in! (id:37087)
RE/MAX Realty Services Inc.
70 Mill Street
Welland, Ontario
Introducing 70 Mill Street. A solid investment property situated on a beautiful 300 foot deep, waterfront lot, on the Welland River. This property is also on a quiet, cul de sac, located conveniently close to all of the downtown amenities, as well as public transit. There are five units in the main residence and a lovely, newly renovated one bedroom unit above the garage. The double garage is ready to be rented separately or in addition to the upper unit. All units in the main residence are currently tenanted as well. Recent updates include new furnace (2021), electric panel upgrade (2022), fully renovated unit above garage (2024). Fire inspection completed 2024. If you are looking to broaden your real estate portfolio, this is the perfect place to start! (id:37087)
Mcgarr Realty Corp
81 Cindy Drive
St. Catharines, Ontario
Ideally located in a very desirable neighborhood, on a tree lined street, just minutes from Lake Ontario and Sunset Beach, is this well maintained 2 + 2 Bedroom, 2 Bath, Brick Bungalow. All that serenity is complimented by a wonderful backyard patio area and in-ground swimming pool. On cooler evenings or for those extra-quiet desired nights, time can be enjoyed in the light filled 4-season sunroom. Interior features of this relaxing North End home include: a cozy kitchen with quartz countertops, and breakfast bar; a dining room offering sliding glass doors that lead directly to the rear-yard patio, allowing ample natural light into the home; and a lovely living room that features a wood burning fireplace and large bay window. Also on the main floor are 2 bedrooms and a nicely updated 4 piece bath. The lower level living space is fully finished, with a rec room area, 2 bedrooms, and 3pc bath. Evening walks can be highlighted by taking in some of the most spectacular sunsets you will ever see as the easily accessible Lake Ontario Shoreline Trail is just minutes away(300 meters). BONUS ~ Sunset Beach is just a 3 minute drive away. PS - New pool liner has been ordered, installation upon delivery this month. Treat yourself, and enjoy all the charms of north end St. Catharines living here at 81 Cindy Drive. This may be the one!!! (id:37087)
Century 21 Today Realty Ltd


