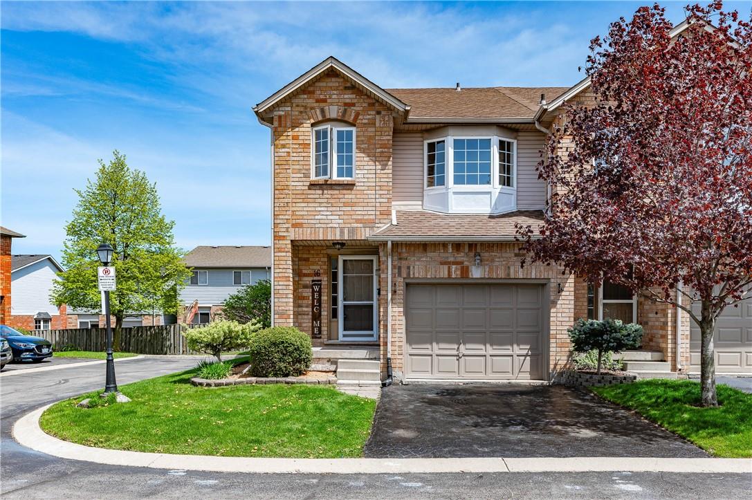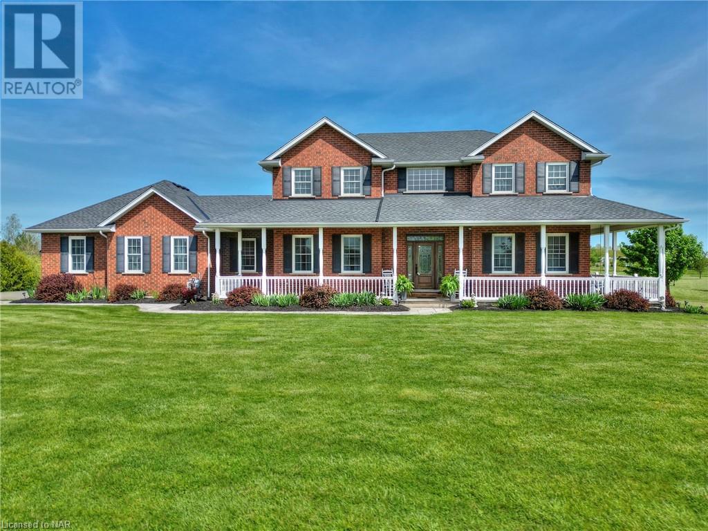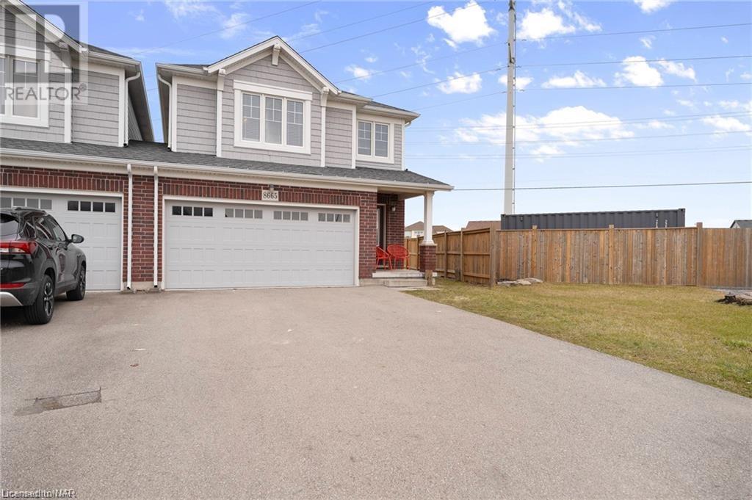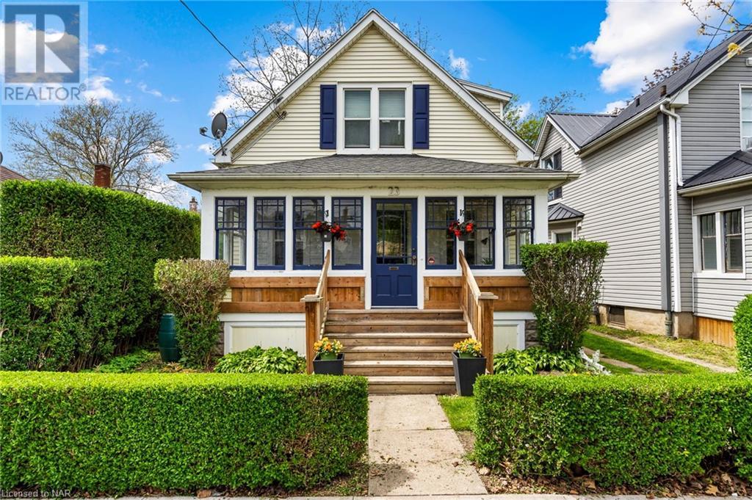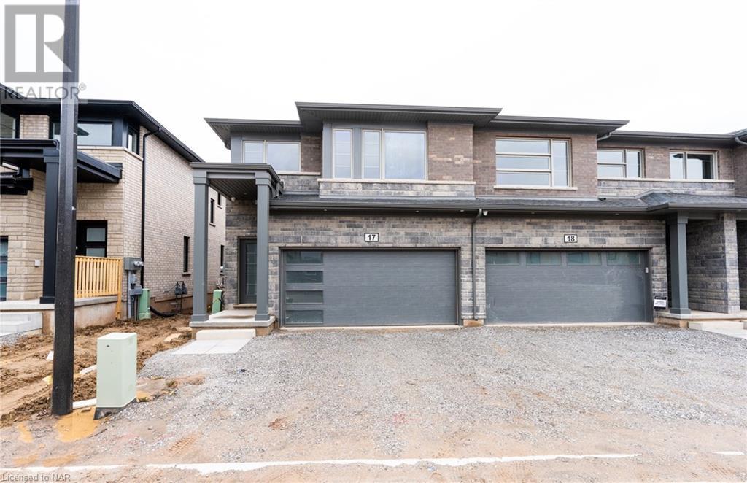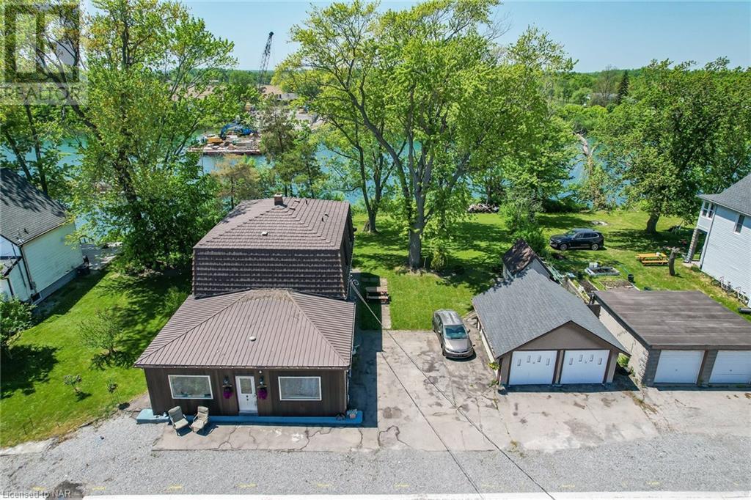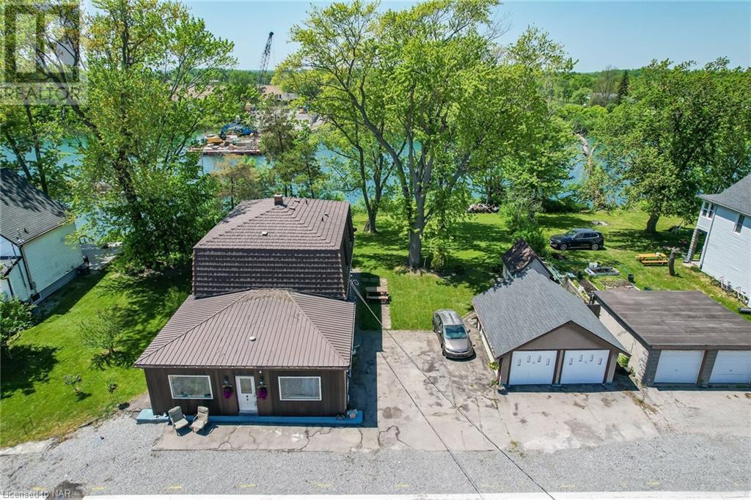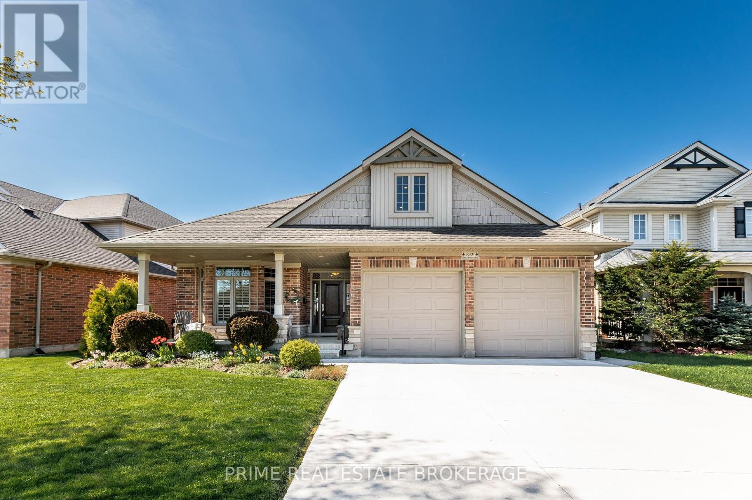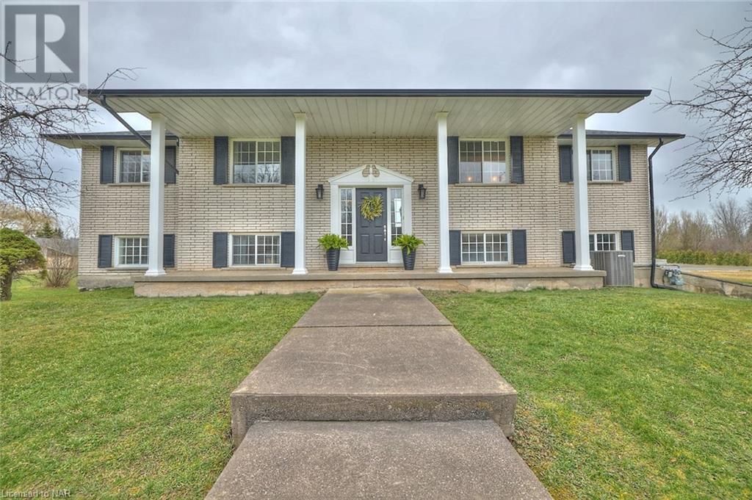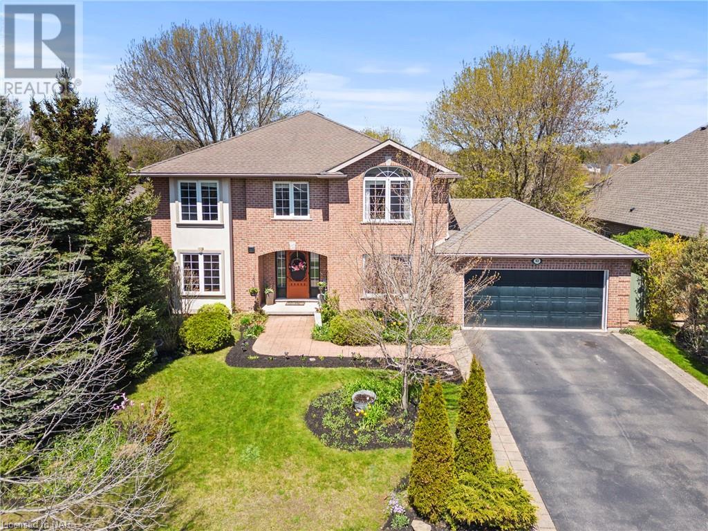346 Highland Road W, Unit #16
Stoney Creek, Ontario
Welcome Home To “The Treetops” Nestled in The Family Community Of Stoney Creek; This Bright, Turn- Key End Unit Townhome Is A Complete Package! Boasting Approx. 2000 Sq/Ft Of Finished Living Space (incl. Basement); W/O To Deck From Dining/Living; Stainless Steel Appliances; Gas Range; New Vinyl Flooring (No Carpets); New Pot Lights On Main Floor; Freshly Painted (2024); Finished Basement With Gas Fireplace; Central Vacuum Rough In; Primary Bedroom W/ Ensuite Privilege & Double Closet; Upstairs Laundry; Inside Access To Garage; Visitor Parking; Quiet Park area w/in Community; Mins To Major Highways, Shopping, Valley Park Community Centre & Hiking Trails. Offer Presentation May 14th @ 2pm. Come Look - Love - Live! (id:37087)
Zolo Realty
213 Farr Street
Fenwick, Ontario
Welcome to 213 Farr Rd in Fenwick! This gorgeous 2 storey country home with attached 3 car garage is set on a wide open property and is ready for a new family. This classic home is complete with dark red brick, black shutters, and a large wraparound veranda. Lots of curb appeal! Step inside and you'll notice the spacious main floor with high ceilings and lots of natural light. Enjoy an open concept kitchen/dining room looking out onto a beautiful 3.27 acre backyard with lots of privacy. A wonderful spot for family gatherings. Head upstairs and you'll find 3 good sized bedrooms, and 2 full bathrooms. The basement is unfinished so it's a blank slate for you to create a games room or extra bedrooms! There have been a lot of updates to this home....freshly painted in 2023, vinyl windows (most but not all) 2018, wraparound porch vinyl railing 2021, shingles on the house 2018, shingles on the garage 2019, new furnace 2023. Septic installed in 2005, pumped out in 2023 (as well as the cistern...done every 3 years). The detached fully bricked 28' x 30' heated garage/shop is perfect for a handyman or car enthusiast to store their toys. Beside the shop you will find a lovely fenced inground heated saltwater pool complete with gazebo which was added in 2018. Just minutes to Welland or Fonthill for groceries, restaurants and any other amenities. Take a drive out to the country and see this home for yourself! (id:37087)
RE/MAX Dynamics Realty
8665 Upper Canada Drive
Niagara Falls, Ontario
Welcome to 8665 Upper canada Drive, This Beautiful double garage large semi detached is Located in one of the most sought-after neighborhood in Niagara Falls and sitting on a huge pie shaped lot with no rear neighbours. Boasting 3 Bedrooms and huge Loft that can be converted into 4th bedroom + partially finished 1 bedroom and washroom basement spacious enough to add 2nd bedroom in the Basement as well. Spacious open concept main floor With beautiful kitchen featuring stunning 13ft kitchen island that seats 8 people! & has a sliding glass doors to oversized backyard.Master bedroom is bright with walk in closet and ensuite. A double garage, Huge driveway and No sidewalk provide plenty of parking space for the whole family. This neighborhood surrounded by parks, schools, trails, shopping, theatre, and all the amenities you could wish for, while just minutes from all the entertainment Niagara Falls has to offer. (id:37087)
Revel Realty Inc.
49 Kenmir Ave
Niagara-On-The-Lake, Ontario
Escape to this lavish retreat located in the prestigious St. Davids area. This luxurious home offers a break from the city hustle, inviting you to indulge in tranquility and sophistication. Custom-built 4bdrm, 5 bath estate home. Over 4,100sqft boasting high-end finishes incl Italian marble, 9 ceilings on main floor w/office, chef's kitchen, built-in appliances, custom cabinetry, pantry, island & breakfast bar. Enjoy incredible views from 12x40 stone/glass deck. 2nd level boasts 3 bdrms each w/WIC & ensuites. Primary suite w/10 ceilings, WIC, 6pc ensuite, dual vanities, designer soaker tub & shower. Lower level w/theatre, wine cellar, wet bar w/keg taps & 4th bdrm w/ensuite. W/O to outdoor patio w/built-in Sonos, 6-seater MAAX spa tub & Trex decking w/privacy screening. 2-car garage. Professionally landscaped w/in-ground irrigation. Surrounded by vineyards, historic NOTL Old Town & 8 golf courses within 15-min drive. Easy access to HWY & US border completes this perfect city escape (id:37087)
Royal LePage Burloak Real Estate Services
24 Acorn Tr
St. Thomas, Ontario
Located in the desirable Harvest Run and Orchard Park community, 24 Acorn Trail offers a scenic escape with direct access to Orchard Park walking trail that connects to Lake Margaret, Pinafore Park, and downtown St. Thomas. A mere five-minute walk away is a brand new park and playground on Empire Parkway. This five-year-old Hayhoe Home impresses with landscaped gardens and an interlocking stone walkway leading to a covered front porch. Inside, you'll find cathedral ceilings in the living room and eight-foot ceilings throughout, along with a main floor laundry/mudroom off the garage that introduces a stunning kitchen equipped with quartz countertops, updated stainless steel appliances, a modern backsplash, and a large walk-in pantry. The kitchen also features an island with plenty of room for stools, ideal for casual dining or extra seating. High-end faucets and custom cabinetry by GCW enhance the kitchen, vanities, laundry room, and bar. Off the kitchen, a two-tiered deck with a gazebo awaits in the fully fenced backyard, ideal for entertaining. The primary bedroom features a large walk-in closet and an ensuite with a glass shower. The fully finished lower level boasts premium flooring, GCW vanities, a glass shower with slate flooring, and a custom bar with GCW cabinets, alongside a third bedroom with large upgraded windows. This bungalow is perfect for retirees, first-time home buyers, and young professionals. Don't miss the chance to visit this exquisite property in St. Thomas. (id:37087)
Exp Realty
23 Catherine Street
St. Catharines, Ontario
Step into history with this downtown St. Catharines century home, seamlessly blending original baseboards, mouldings, and heating grates with modern kitchen and bathroom updates. The entire house was recently repainted, enhancing its timeless allure. Sunlit interiors feature 3 bedrooms, 1.5 bathrooms, a main floor office, and an open-concept design where the dining room with a sitting area and kitchen flow seamlessly. The patio doors off the sitting area lead out to a generously sized backyard – a rare find in the city – offering ample parking space for 4 vehicles in the driveway accessed by the alley. Conveniently located, you can walk to the PAC in 10 minutes, the Meridian Centre in 15 minutes, and a nearby park with a splash pad, community garden, rec center, dog park, and pollinator garden in just 5 minutes. Commuting is a breeze with quick access to the QEW and 406 in 3 minutes, while the mall or smart center is just over a 5-minute drive away. The owners cherish the unique character created by the juxtaposition of classic and modern features, offering walk-in closets, a three season porch to watch thunderstorms, and an active community with yearly events like The Fitz garage sale, caroling, ice rink, and neighborhood trivia. Don't miss the chance to make this St. Catharines gem your home! (id:37087)
RE/MAX Niagara Realty Ltd
4552 Portage Road Unit# 17
Niagara Falls, Ontario
Beautiful townhome available for rent All Inclusive! Located in the highly sought after North End of Niagara Falls - very close proximity to all amenities, shopping, Costco, grocery stores, banks, restaurants, gyms and more. This stunning END UNIT home features 3 bedrooms + upstairs loft, 2.5 bathrooms and a beautiful open-concept kitchen with island and extra seating area. The living/dining area is both spacious and bright and has a ton of natural light. All four bedrooms are spacious and the large master bedroom is complete with a walk-in closet and ensuite bathroom! Complete with a double car garage & convenient upstairs laundry! Rent includes utilities except Tv cable + internet. Non-smokers. A+ tenants only please. Does not include basement. .Book a showing for this incredible home today! (id:37087)
Exp Realty
9 Kingsway Street
Welland, Ontario
Don’t miss this rare opportunity to back onto the beautiful, treed property of the Recreational Flatwater Canal in Welland. This is a great location close to the Canal Trail walkway, Welland International Flatwater Centre, four-wheeling on nearby trails. Glenwood Park with basketball, splash pad, baseball, tennis, skating, and nearby Mud Lake Conservation Area with hiking, fishing, and bird watching. This versatile property has a lot to offer with 3 kitchens and bathrooms, separate entrances, laundry facilities, 2 furnaces, 2 central air units, 2 water heaters, 2 electrical panels, a 2-car garage, and plenty of parking. Previously zoned Commercial, this could be a great opportunity with all the new housing and reconstruction of the bridge. There are so many potential options for the Buyer to explore. This beautiful property with 120’ frontage is almost like being at the cottage without the traffic. NOTE: The following are not presently in working order: jetted tub, gas fireplace, 1 A/C unit. Some photos were taken when the unit was tenant occupied. (id:37087)
RE/MAX Garden City Realty Inc
9 Kingsway Street
Welland, Ontario
Don’t miss this rare opportunity to back onto the beautiful, treed property of the Recreational Flatwater Canal in Welland. This is a great location close to the Canal Trail walkway, Welland International Flatwater Centre, four-wheeling on nearby trails. Glenwood Park with basketball, splash pad, baseball, tennis, skating, and nearby Mud Lake Conservation Area with hiking, fishing, and bird watching. This versatile property has a lot to offer with 3 kitchens and bathrooms, separate entrances, laundry facilities, 2 furnaces, 2 central air units, 2 water heaters, 2 electrical panels, a 2-car garage, and plenty of parking. Previously zoned Commercial, this could be a great opportunity with all the new housing and reconstruction of the bridge. There are so many potential options for the Buyer to explore. This beautiful property with 120’ frontage is almost like being at the cottage without the traffic. NOTE: The following are not presently in working order: jetted tub, gas fireplace, 1 A/C unit. Some photos were taken when the unit was tenant occupied. (id:37087)
RE/MAX Garden City Realty Inc
138 Lake Margaret Tr
St. Thomas, Ontario
Discover the essence of waterfront living at 138 Lake Margaret Trail. Situated on the shores of Lake Margaret this distinguished property offers more than just a home; it's a gateway to a lifestyle of nature and recreation. Enjoy the convenience of walking paths and bike trails that wind around the lake, connecting you to amenities like Pinafore Park.Step inside this 5-bedroom, 4-bathroom Bungaloft to find a retreat with scenic views at every corner. The main floor's open-concept design seamlessly transitions from a gourmet kitchen by GCW with professional-grade appliances into the inviting dining and living areas. A stone fireplace and vaulted ceilings foster an atmosphere of spaciousness and character all while enjoying unobstructed views of the lake.The inclusion of a main floor primary bedroom and laundry rooms presents the opportunity for convenient single-level living, with 2 more above-grade bedrooms to accommodate family/guests - 1 with a private 3-piece ensuite. On the lower level, you'll discover anADDITIONAL set of bedrooms and a spacious rec room, with LARGE windows, and a full bathroom all heated by efficient in-floor heating. As well, ample storage awaits in the utility room straight across from the lower lever entrance from the garage.But the true pice de resistance awaits in a recently added Muskoka room fully permitted by the municipality. No expense was spared elevating the outback experience to a level of bliss. (id:37087)
Prime Real Estate Brokerage
1448 Allanport Road
Thorold, Ontario
If your looking for a semi rural setting with almost an acre of property and City services, take a look at this all brick raised ranch. Major updates in 2015 include roof, some windows, furnace, air conditioner, electrical, new kitchen, front pillars (2024). As you enter the front door you will notice the large foyer to greet your guests. Main floor open concept ideal for entertaining. Kitchen with plenty of white Cabinetry, granite counters and large island with seating for four. Dining area and family room with floor to ceiling stone wood burning fireplace. Sliding doors (2023) leading to a composite deck (2018) with powder coated railings and natural gas hookup for your bbq. Three bedrooms, primary bedroom with ensuite privileges. All rooms with engineered hardwood. The lower level with large windows allowing for plenty of natural sunlight has a bedroom, (presently being used as an office), three piece bathroom, large family room with gas fireplace, luxury vinyl plank flooring, Laundry/mud room, with entrance to the rear yard. Sliding glass doors off the family room leads to another large deck with gazebo ideally situated for entertaining. Kidney shaped inground pool with new liner (2023). Cold storage area under the front porch offers plenty of additional storage. A large shed (12 x 24) with dog kennel, updated electrical makes a great workshop. Additional 10 x 7 garden shed. Attached two car garage, concrete driveway with parking for 10 vehicles. While enjoying morning coffee or evening cocktails on the rear deck, overlooking the pool or the large front covered porch, you will enjoy the quiet country atmosphere. Please click on the video. (id:37087)
Century 21 Today Realty Ltd
62 Rolling Meadows Boulevard
Fonthill, Ontario
Welcome to this executive two-story home nestled in one of Fonthill’s most coveted neighborhoods. From the moment you arrive, its allure is unmistakable. Step into the grand foyer, where a graceful rounded staircase greets you. To your left, a versatile den transitions from a cozy sitting area to a productive office space. To the right, discover an adaptable office that could transform into a main floor bedroom. Journey through this exquisite home and be captivated by the elegant formal dining room, anchored by a stunning large window that bathes the room in natural light, creating an inviting atmosphere for gatherings. The centrally located kitchen offers seamless accessibility from both the dining room and the heart of the home, ensuring functionality and flow. With generous proportions, the eat-in kitchen boasts granite countertops, a stylish backsplash, a peninsula for gatherings, featuring windows, and garden doors revealing a tranquil backyard oasis with mature trees. Relax and unwind in the inviting living room, featuring a cozy gas fireplace and expansive windows with more views of the backyard. Completing the main floor is a thoughtfully updated 2-piece bathroom and a convenient laundry room leading to the double car garage, adding practicality. Ascend the staircase to discover three generously sized bedrooms and a well-appointed 4-piece bathroom. The fourth bedroom is the expansive primary retreat, flooded with sunlight and offering ample space for a private seating area. Pamper yourself in the luxurious 4-piece ensuite, providing a sanctuary for relaxation. The unspoiled basement presents a blank canvas, awaiting the personal touch of its new owner. Outside, the meticulously landscaped grounds create a picturesque backdrop, while the proximity to the park, tennis club, and scenic walking trails epitomizes the essence of an active family lifestyle. Experience the space and comfort this home embodies while embracing Fonthill living at its finest. (id:37087)
RE/MAX Niagara Realty Ltd


