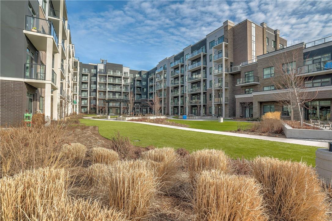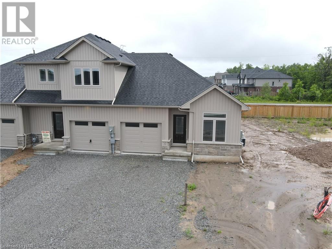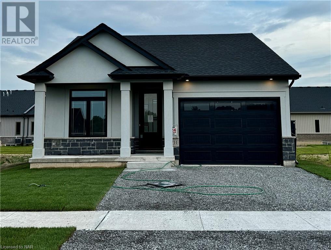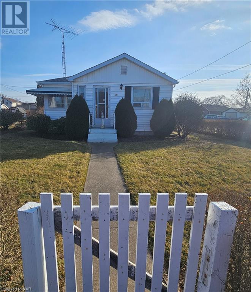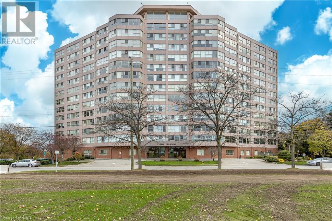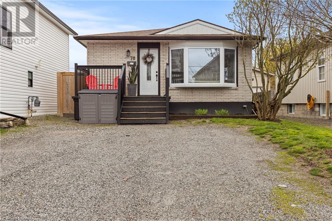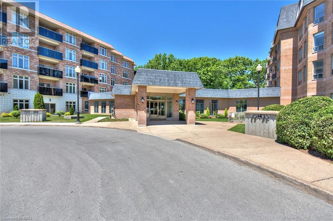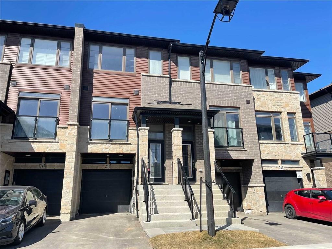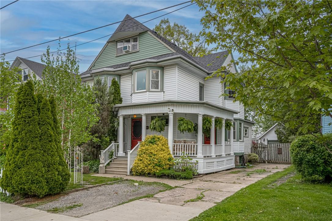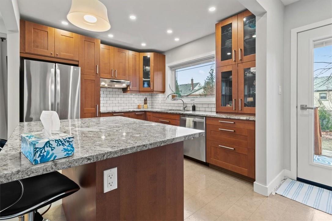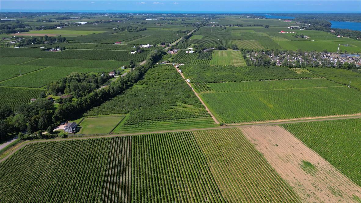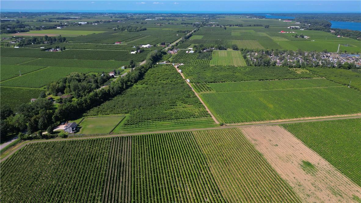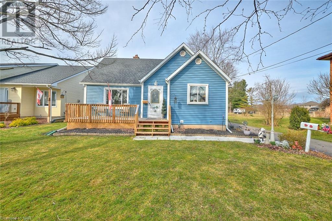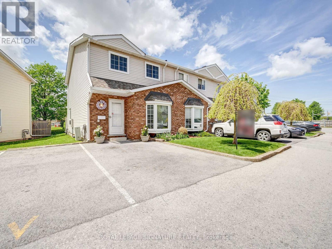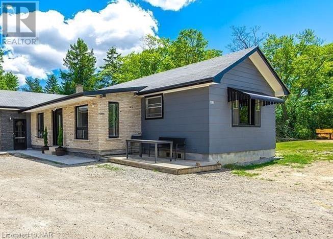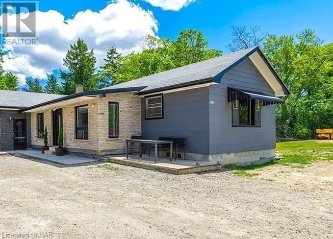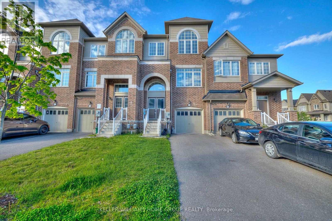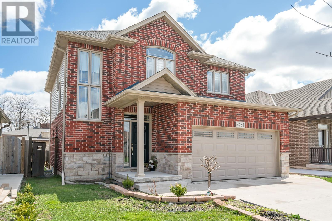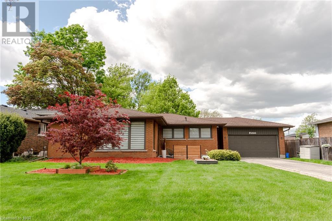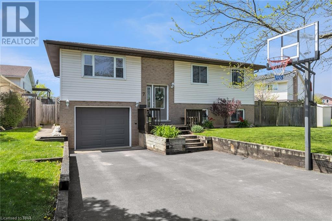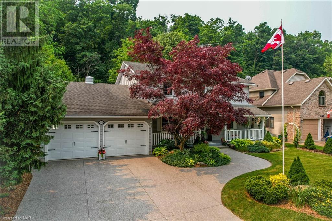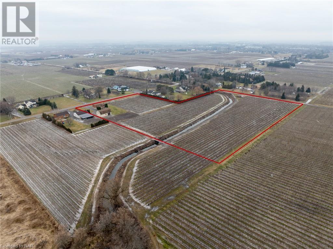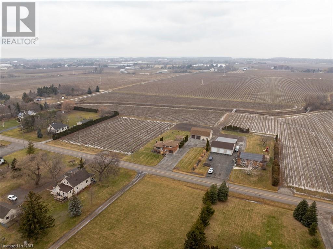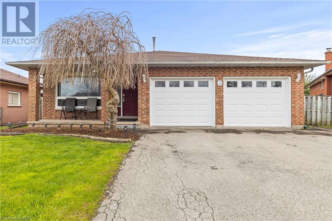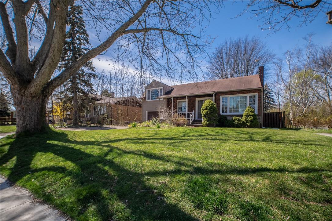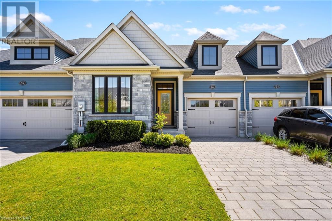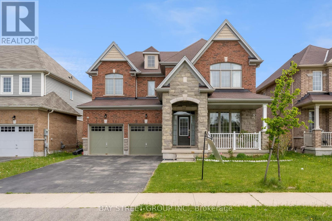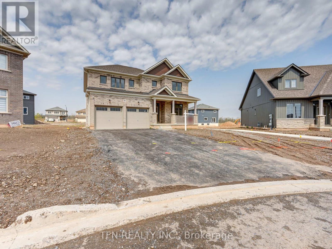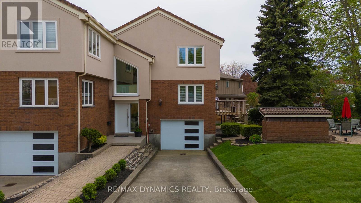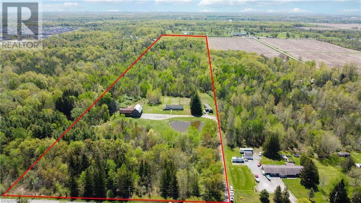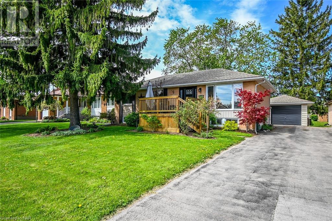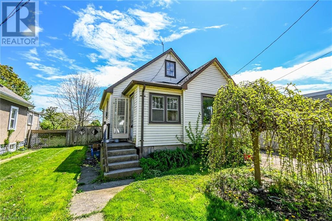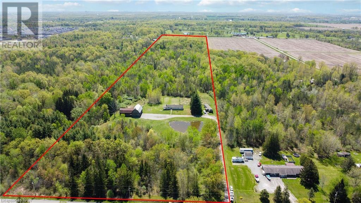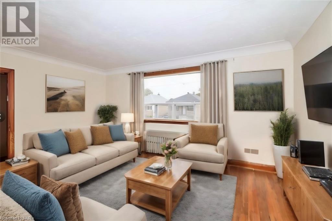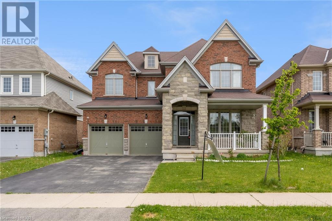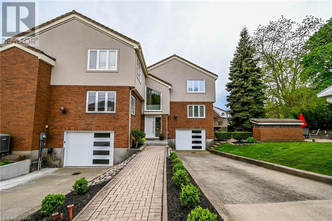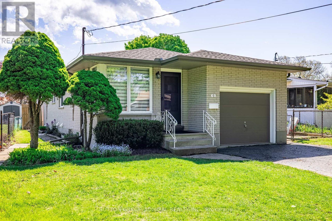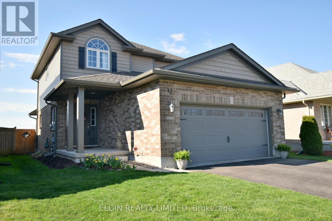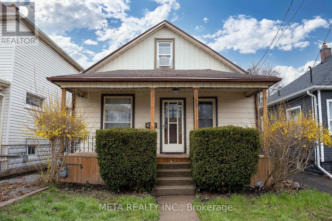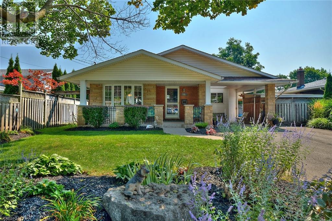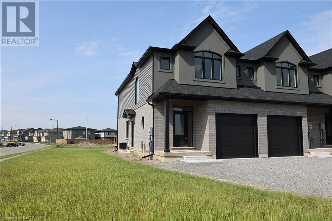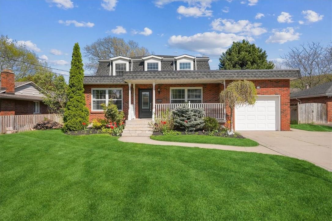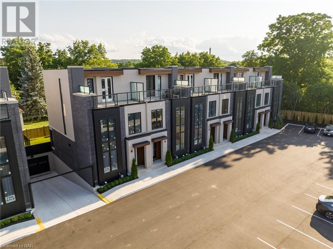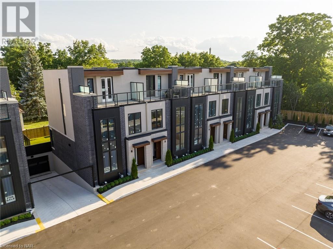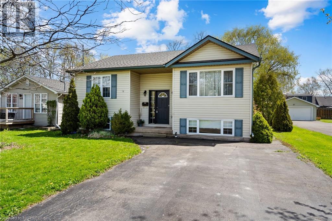5055 Greenlane Road, Unit #634
Beamsville, Ontario
Welcome to the charming town of Beamsville, nestled in the heart of wine country. This beautiful 876 ft2 unit is located on the Penthouse Level, offers soaring, 10’ ceilings and a private balcony with picturesque, courtyard views. The spacious, open-concept floorplan features a well-appointed kitchen with stainless steel appliances and natural stone countertops, a spacious and sunlit living room with sliding doors to the private balcony, a relaxing principal bedroom with 3-piece ensuite, and an oversized walk-in closet. A spacious and bright second bedroom, luxurious 4-piece bathroom, bonus den/ office space, and in-suite laundry complete this wonderful unit. This unit includes 1 owned, underground parking spaces which is located nearest to the elevator (option to purchase an additional parking space, if desired), plus an owned locker which is conveniently located on the Penthouse Level. Built by acclaimed, New Horizon, this building offers geothermal heating and cooling, and amazing amenities: party room with rooftop patio, fitness center, bike storage, and ample visitor parking. Minutes to QEW, and walking distance to Grocery Stores, Banks, Restaurants and Parks. (id:37087)
RE/MAX Escarpment Realty Inc.
32 Austin Drive
Welland, Ontario
POLICELLA Homes welcomes you to their latest townhouse development in Welland. This open concept bungalow townhouse gives you plenty of space for all your needs. No condo fees, all units are freehold with nothing left to spare inside and outside. The interior features all you need with 2 bedrooms, laundry, 2 baths and an open kitchen/dining/living room with fireplace. The basement comes fully finished with 1 bedroom, rec room with a fireplace and bathroom. Enjoy living with minimal maintenance in these bungalow townhouses. The exterior is fully sodded and a double car paved driveway. Feel free to view this townhouse or look at models available. Several units are available as blank canvases for you to finished with your tastes. Living just got better in this neighborhood so call to book a private viewing today. (id:37087)
Peak Performers Realty Inc.brokerage
211 Sycamore Street
Welland, Ontario
Welcome to Policella Home's latest model home that is finished and ready to go. 211 Sycamore St is a beautifully laid out brick and stucco bungalow with upgraded finishes throughout. The open concept great room (with fireplace) and kitchen area opens up to a large covered concrete patio in the back. A large primary bedroom is complete with walk in closet and ensuite bath. Additional features on the main floor include a second bedroom and spacious laundry room. Lower level is finished with an additional bedroom, 3 pc bath and large recroom, with second gas fireplace, for entertaining or those family game nights. With almost 2000 sqft of finished living space, you'll have room for that growing family and more! Book your tour today. (id:37087)
Peak Performers Realty Inc.brokerage
126 Westchester Crescent
St. Catharines, Ontario
Well maintained starter home! Main entrance and driveway is on Princess St. This 2BR bungalow features an eat-in kitchen, lovely, bright living room that is warm and inviting. Primary bedroom is large enough for a king size bed and furniture while bedroom #2 will easily fit a queen bed! Updated 4pc bathroom rounds out the main floor. Side door entrance to basement level provides you the perfect opportunity to create some rental income by adding an in-law suite. Large rec room, laundry room (could easily be converted back to a kitchen - the stove plug is still there!) workbench and suprise a 1pc bathroom! The backyard offers a place to grow your plants, a patio to sit and enjoy your morning coffee and a 1.5 car garage! Parking for 6 cars! Other features include Roof 2021, Electrical 2022, Insulation R20, Furnace and AC 2015. Appliances included. Located close to public transportation, highway access, shopping, dining and schools. Live in the heart of St. Catharines! (id:37087)
Realty Executives Plus Ltd
7 Gale Crescent Unit# 604
St. Catharines, Ontario
Scenic views, beautiful sunsets and carefree condo living all could be yours! Wonderful opportunity to own this lovely, updated, 2 bedroom, 2 bath corner suite on the 6th floor. Welcome to Unit #604 at the popular Mill Run Condos. Boasting 1349 sqft with one underground parking space, this bright, spacious unit offers loads of natural light flowing through a multitude of windows, eat-in kitchen with quaint dinette, stylish countertop & backsplash, plenty of cabinetry, bright, inviting living room with newer carpeting (2022), formal dining room with attractive vinyl flooring (2022), charming den or office that opens to a guest bedroom (currently used as a media room) offering great potential to combine these rooms & create substantial living space. Large primary bedroom with double closets and a 4 piece ensuite. Handy in-suite laundry with stackable washer & dryer, shared 3 piece bath and good sized storage room with shelving. So much to enjoy & keep you entertained as this building is loaded with amenities and features an indoor pool, whirlpool, his and her saunas, rooftop terrace and outdoor garden area, billiard room, gym, library and observation rooms, rentable party room, workshop, games room, car wash and visitor parking. With an ideal location, this complex is walking distance to the downtown core featuring shops, restaurants, entertainment and nightlife, quick & easy access to Highway 406 & QEW, public transit, golf, just minutes to the Pen Centre and a short drive to Port Dalhousie and NOTL. The condo fee of $1112.25 includes use of all the amenities as well as heat, hydro, water, internet and basic cable. This building and unit have it all! Get ready to move-in and enjoy! (id:37087)
Boldt Realty Inc.
49 Kenmir Ave
Niagara-On-The-Lake, Ontario
Escape to this lavish retreat located in the prestigious St. Davids area. This luxurious home offers a break from the city hustle, inviting you to indulge in tranquility and sophistication. Custom-built 4bdrm, 5 bath estate home. Over 4,100sqft boasting high-end finishes incl Italian marble, 9 ceilings on main floor w/office, chef's kitchen, built-in appliances, custom cabinetry, pantry, island & breakfast bar. Enjoy incredible views from 12x40 stone/glass deck. 2nd level boasts 3 bdrms each w/WIC & ensuites. Primary suite w/10 ceilings, WIC, 6pc ensuite, dual vanities, designer soaker tub & shower. Lower level w/theatre, wine cellar, wet bar w/keg taps & 4th bdrm w/ensuite. W/O to outdoor patio w/built-in Sonos, 6-seater MAAX spa tub & Trex decking w/privacy screening. 2-car garage. Professionally landscaped w/in-ground irrigation. Surrounded by vineyards, historic NOTL Old Town & 8 golf courses within 15-min drive. Easy access to HWY & US border completes this perfect city escape (id:37087)
Royal LePage Burloak Real Estate Services
24 Acorn Tr
St. Thomas, Ontario
Located in the desirable Harvest Run and Orchard Park community, 24 Acorn Trail offers a scenic escape with direct access to Orchard Park walking trail that connects to Lake Margaret, Pinafore Park, and downtown St. Thomas. A mere five-minute walk away is a brand new park and playground on Empire Parkway. This five-year-old Hayhoe Home impresses with landscaped gardens and an interlocking stone walkway leading to a covered front porch. Inside, you'll find cathedral ceilings in the living room and eight-foot ceilings throughout, along with a main floor laundry/mudroom off the garage that introduces a stunning kitchen equipped with quartz countertops, updated stainless steel appliances, a modern backsplash, and a large walk-in pantry. The kitchen also features an island with plenty of room for stools, ideal for casual dining or extra seating. High-end faucets and custom cabinetry by GCW enhance the kitchen, vanities, laundry room, and bar. Off the kitchen, a two-tiered deck with a gazebo awaits in the fully fenced backyard, ideal for entertaining. The primary bedroom features a large walk-in closet and an ensuite with a glass shower. The fully finished lower level boasts premium flooring, GCW vanities, a glass shower with slate flooring, and a custom bar with GCW cabinets, alongside a third bedroom with large upgraded windows. This bungalow is perfect for retirees, first-time home buyers, and young professionals. Don't miss the chance to visit this exquisite property in St. Thomas. (id:37087)
Exp Realty
78 Melody Trail
St. Catharines, Ontario
Welcome to warm and cosy 78 Melody Trail in Beauitful North End St. Catharines, this home wont disappoint from the minute you walk in and the minute you step out and see this back yard oasis. Maintenance free living with fully stamped concrete back yard and an above ground pool along with numerous Tiki bars and hydration stations this summer you wont want to leave your private oasis. Did I mention that you are a 5 minute walk to sunset beach ? or the walking trail just down from your house and a 5 minute drive to Port Dalhousie without the price tag of living there? This house may seem small but its open concept floor plan makes it feel larger than it appears. 2 generously sized bedrooms on the main floor along with a full bathroom keeps it easy. In the basement you will find a 3rd bedroom/office along with in-law capability because of the great kitchen and LARGE rec room. Come check out this beautiful starter home that needs nothing. Furnace A/C and Roof all done in the last 6 years. (id:37087)
Exp Realty
8111 Forest Glen Drive Unit# 330
Niagara Falls, Ontario
COMPLETE WITH TWO PARKING SPACES ! Join the Mansions community with this 1250 sq. ft., 2-bedroom plus den condo overlooking the serene Shriner's Creek. The open-concept layout features 9-foot ceilings, a kitchen replete with abundant cabinetry and quartz countertops, a generous living room, and a covered balcony. Quality laminate flooring extends throughout, save for the bathroom. The den offers versatility as an office or extra storage space. Enjoy amenities such as underground parking, an indoor pool, hot tub, sauna, fitness center, guest suite, library, expansive party room, concierge service, storage locker, and elevator. The closing date is flexible. (id:37087)
Royal LePage NRC Realty
30 Times Square Boulevard, Unit #246
Stoney Creek, Ontario
NEWER STONEY CREEK MOUNTAIN TOWNHOUSE FOR RENT! AVAILABLE JUNE 1ST. 9FT CEILING AND SUNFILLED KITCHEN. A DEN IN FIRST FLOOR CAN BE USED AS HOME OFFICE. WEST FACING BALCONY FOR YOU TO START YOUR DAY OR ENJOY THE SUNSET. QUICK ACCESS TO HIGHWAYS AND PLAZA AND DPERFECT NEIGHBOURHOOD FOR YOUNG PROFESSIONAL OR COUPLES. S/S KITCHEN APPLIANCES AND WASHER/DRYER. (id:37087)
Homelife Professionals Realty Inc.
4629 Ellis Street
Niagara Falls, Ontario
Step into the epitome of charm with this Legal Duplex boasting gorgeous original finishes! From its inviting wrap-around porch to the picturesque white picket fence, this home is a timeless beauty. Featuring original hardware and imported stained glass from Italy, every detail in this home exudes elegance. With 6 bedrooms spread throughout, there's ample space for comfortable living. Plus, with the option to live in one unit and rent out the other, it's a savvy investment opportunity! Outside, enjoy the tranquility of elegant gardens in both the front and back yards, complete with mature trees and fencing for privacy. A detached garage and plenty of parking add to the convenience. Located close to all amenities, schools, and parks, this property offers both charm and practicality. Don't miss your chance to make this dream home yours! (id:37087)
RE/MAX Escarpment Realty Inc.
105 First Street N
Stoney Creek, Ontario
This gorgeous and renovated home is situated in the sought after Battlefield area of Stoney Creek. Close to Eastgate Square, and minutes to downtown Stoney Creek offering shopping, restaurants, and close to parks, schools and public transit. Quick access to the Red Hill Expressway and Confederation GO makes this home ideal for commuters. This home has been beautifully renovated where the ‘Olde World’ charm has been integrated with all of the modern conveniences that has helped to transform this home into a place designed for relaxation and functionality. The open concept main floor exudes a warm, welcoming atmosphere instantly noticeable upon entry. The Gourmet Kitchen features quality cabinetry with plenty of pullout drawers, granite countertop with undermount sink, ceramic backsplash, induction cooktop, Miele wall Oven with warming drawer, and centre island with storage, granite countertop and breakfast bar. The Breakfast nook offers a second wall Oven and additional counter space currently used as a coffee bar. The Upper-Level has two spacious bedrooms, open Den, luxury 5-piece Bath with ceramic floors, floating vanity with double sinks, deep soaker tub with rain showerhead, and wall mounted towel warmer also serving as a space heater. The side entrance leads to the finished basement with a 3-piece Bath, large recroom with wall mounted space heater, egress windows, and a portable kitchenette with functioning sink. Don’t miss the chance to make this your next home. (id:37087)
Royal LePage Burloak Real Estate Services
8 Line Road
Niagara-On-The-Lake, Ontario
57 acres of combined prime agricultural land in the heart of Niagara-on-the-Lake. Currently operated as a seasonal crop farm featuring yellow and blue plums, peaches, and grapes. Buyers are advised to conduct their own due diligence. Must be sold together with 481 Concession 1 Rd (H4193652). You can contact listing agents for more information and to view the property. Please don't walk the property without showing confirmation. (id:37087)
RE/MAX Escarpment Realty Inc.
481 Concession 1 Road
Niagara-On-The-Lake, Ontario
s: 57 acres of combined prime agricultural land in the heart of Niagara-on-the-Lake. Currently operated as a seasonal crop farm featuring yellow and blue plums, peaches, and grapes. Buyers are advised to conduct their own due diligence. Must be sold together with 8 Line Road (H4193645). You can contact listing agents for more information and to view the property. Please don't walk the property without showing confirmation. (id:37087)
RE/MAX Escarpment Realty Inc.
725 South Pelham Road
Welland, Ontario
Rare opportunity to own a nearly 1 acre property with the possibility of building a second dwelling. This cute 2 bedroom bungalow is situated on a 0.99 Acre lot and is zone RL1 which allows for a second dwelling, home based business or Bed and Breakfast. The current home is fully finished on both levels including a main floor boasting large kitchen with attached dinette, bright living room, den with doors out to back yard deck, master bedroom and full 4 piece bath. The lower level features a spacious rec-room, 2nd bedroom, 2nd laundry room, a 2 piece bath and storage space. The exterior features a serene front porch, 2.5 car detached garage with automatic garage door openers and parking for 8+ vehicles. The property has newer windows, siding and roof. Close to all amenities yet situated in a tranquil country setting, this property could be the perfect situation to build your dream home while taking advantage of rental income from the current home on the property. Book your private viewing today! (id:37087)
Royal LePage NRC Realty
#15 -6910 Kalar Rd
Niagara Falls, Ontario
Nestled in the scenic beauty of Niagara Falls, this charming condominium townhouse stands out with its corner lot location, offering an abundance of natural light that fills the open and inviting living spaces. Ideal for first-time homebuyers and families, the property combines modern features with practicality. The well-equipped kitchen, multiple bedrooms, and tastefully designed bathrooms provide comfort, while ample storage spaces maintain organization. The added convenience of being close to visitor parking makes daily life more hassle-free. With its proximity to the iconic Niagara Falls, schools, shopping centers, and essential services, this townhouse not only prioritizes style and comfort but also boasts a strategic location for a delightful living experience. **** EXTRAS **** Accepting offers anytime to myoussef@royallepage.ca. Easy showings (id:37087)
Royal LePage Signature Realty
3471 Elm Street
Port Colborne, Ontario
No rear neighbours with this country home sitting on .44 acres, backing onto Mud Lake Conservation area. Spacious, open concept kitchen and living room. Three generous sized bedrooms on the main level, with an updated 4pc bath. Updates include new forced air natural gas furnace 2019, new air conditioning in 2020, owned on demand hot water tank in 2021, new septic in 2019, new cistern and pump system in 2022, basement waterproofing in 2020. (id:37087)
RE/MAX Niagara Realty Ltd
3471 Elm Street
Port Colborne, Ontario
No rear neighbours with this country home sitting on .44 acres, backing onto Mud Lake Conservation area. Spacious, open concept kitchen and living room. Three generous sized bedrooms on the main level, with an updated 4pc bath. Updates include new forced air natural gas furnace 2019, new air conditioning in 2020, owned on demand hot water tank in 2021, new septic in 2019, new cistern and pump system in 2022, basement waterproofing in 2020. (id:37087)
RE/MAX Niagara Realty Ltd
4072 Canby St
Lincoln, Ontario
Step into luxury living at 4072 Canby Street! This stunning three-story Cachet townhome, built in Oct 2019, is a sanctuary of style and comfort. Enjoy an abundance of natural light flooding through every corner of this exquisite property, creating a warm and inviting atmosphere. On the main floor, discover convenience and elegance with a large main closet and storage space, complemented by soaring high ceilings for an airy feel. The second floor is designed for seamless living, featuring a spacious living room, family/dining area, and a modern kitchen with ample counter and cupboard space. Step out onto the balcony and savor the serene neighborhood views. Retreat to the third floor oasis, where the impressive primary bedroom awaits with a generous walk-in closet and a luxurious five-piece ensuite bathroom. Two additional bedrooms, a three-piece bathroom, and a laundry closet ensure comfort for the whole family. The lower level offers versatility with a fourth bedroom, perfect for guests or in-laws, and a great room that transitions effortlessly to the backyard, creating the ultimate indoor-outdoor living experience. Additional features include a 200 Amp electrical panel, an unfinished basement awaiting your personal touch, upgraded large basement windows, utility sink, high ceilings, and a rough-in for a bathroom in the basement, complete with a cold cellar. (id:37087)
Keller Williams Home Group Realty
4760 Victor Dr
Niagara Falls, Ontario
Property built in 2015 with double garage and concrete double driveway, newer property with great design, manicured backyard with access from kitchen, granite counters in kitchen, backsplash, undermount lighting, soft closing pantry and cupboards, second floor offers 3 bedrooms plus a loft (can be used as an office or den), large master bedroom with ensuite luxurious bath. Lower level fully furnished with custom stone fireplace, sep entrance, full bath and kitchen **** EXTRAS **** Pot lights, bathroom, surround central sound system, private fully fenced backyard with large deck,shed and no rear neighbours, offers central vac, heated garage,irrigation system, hard wired cameras active 24/7 (id:37087)
Royal LePage Real Estate Services Ltd.
4563 Pinedale Drive
Niagara Falls, Ontario
Introducing a gem in the heart of the city, this mid-century bungalow exudes charm and character. Boasting 2,515 sqft of living space, this home is a haven with 3 bedrooms and 1 bath upstairs, complemented by an additional bedroom and full bathroom downstairs. A side entrance adds convenience for first-time homeowners seeking extra income potential. Prepare to be impressed as this residence has undergone extensive renovations – from a new furnace and A/C system to fresh windows bathing every corner in natural light. The meticulous updates extend to weeping tile installation, modern light fixtures, and rejuvenated bathrooms that elevate both style and functionality. Nestled within walking distance to schools, amenities, parks, and more; this property offers not just a home but a lifestyle enriched by its vibrant surroundings. Don't miss out on the opportunity to make this beautifully restored bungalow your own slice of paradise amidst the bustling cityscape. *** This home has completed a pre-home inspection, report is available upon request*** (id:37087)
RE/MAX Niagara Realty Ltd
7 Woodrush Avenue
Welland, Ontario
7 Woodrush Ave in Welland feels like home! One of the best neighbourhoods in Welland. Close to shopping, parks, amenities and great schools. This 3 bedroom, 2 bathroom home just gives you the feeling like you are truly at home. Cozy kitchen connects to dining area with access to back porch and above ground pool. Recently renovated 4 piece bathroom on main level and 3 good sized bedrooms. On the lower level is a spacious family room, office area, convenient 3 piece bathroom and inside access to the garage. Short walk to Niagara College and easy access to Highway 406. Move in by the summer and enjoy the pool! (id:37087)
RE/MAX Niagara Realty Ltd
3604 Glen Elgin Drive
Jordan, Ontario
Nestled against the scenic Niagara Escarpment in the trendy village of Jordan, this impressive two-story custom built home exudes quality and tranquility. Located in Glen Elgin Estates arguably the finest residential setting in the Town of Lincoln, 3604 Glen Elgin Drive features over 4,000 square feet of finished living space. Sitting on a premium 68-foot x 235-foot lot, you will be impressed by the property's immaculate move-in condition and brightness (there are a whopping 34 windows/skylights!) Recent improvements include - new hardwood flooring in the primary bedroom and walk-in closet, new matching smart LG washer and dryer on pedestals in the main floor laundry room, new electric fireplace/entertainment unit in the main floor den, updated electric fireplace in the upper level sunroom and landscaping enhancements by an arborist. New contemporary switch plates and matching antique bronze door handles installed through out main and second level (March2024). Four new matching antique bronze exterior door locksets (March 2024). Updated antique bronze metal mail box, matching wood air registers (March 2024). Expanded description of this wonderful home can be seen in the photo section. (id:37087)
Keller Williams Complete Realty
1030 Line 1 Road
Niagara-On-The-Lake, Ontario
Get ready to live the life you’ve been dreaming of with this stunning 8.32 acre country property. Tucked away in Virgil, just a stone's throw from the charming old town of Niagara-on-the-Lake, this unique opportunity presents itself with a mature vineyard of 6.5 acres of planted Sovereign Coronation, a beautiful home boasting potential for in-law accommodation, and a spacious 43X35 ft. workshop. Whether you’re living here yourself, or using the property for investment purposes the possibilities to generate extra income are plentiful. The house currently has its short term rental license, but please note this is not transferable and a new application would have to be submitted. All furniture is negotiable. Spread across four levels, this side-split residence boasts over 1900 sqft of meticulously designed living space. As you enter, you're greeted by an inviting eat-in kitchen featuring a large island. The bedroom level offers three generously sized bedrooms and a well-appointed 4pc bathroom. The lower level has a separate entrance that leads to a family room, 3pc bathroom, spacious area that could be used as a bedroom or recreation room and a space designed for a kitchen. All furniture can come with the sale of the property for a true turn key option! Outside, the expansive private backyard offers plenty of privacy and features a charming pergola. Approximately 6.5 acres of Sovereign Coronation grapes adorn the property. The vineyard is meticulously maintained with under-drainage, 8X4 spacing and trickle irrigation. The substantial hip roof workshop is fully equipped with spray foam insulation, 100 amp service, radiant heating, 11 ft ceilings, a car hoist, cold storage, and a 30 amp RV hookup. The workshop's second floor holds endless possibilities. Floor plans will be provided so you can envision the potential. Seize the opportunity to live in the heart of wine country! (id:37087)
Sotheby's International Realty
1030 Line 1 Road
Niagara-On-The-Lake, Ontario
Get ready to live the life you’ve been dreaming of with this stunning 8.32 acre country property. Tucked away in Virgil, just a stone's throw from the charming old town of Niagara-on-the-Lake, this unique opportunity presents itself with a mature vineyard of 6.5 acres of planted Sovereign Coronation, a beautiful home boasting potential for in-law accommodation, and a spacious 43X35 ft. workshop. Whether you’re living here yourself, or using the property for investment purposes the possibilities to generate extra income are plentiful. The house currently has its short term rental license. All furniture can come with the sale of the property for a true turn key option! Spread across four levels, this side-split residence boasts over 1900 sqft of meticulously designed living space. As you enter, you're greeted by an inviting eat-in kitchen featuring a large island. The bedroom level offers three generously sized bedrooms and a well-appointed 4pc bathroom. The lower level has a separate entrance that leads to a family room, 3pc bathroom, spacious area that could be used as a bedroom or recreation room and a space designed for a kitchen. Outside, the expansive private backyard offers plenty of privacy and features a charming pergola. Approximately 6.5 acres of Sovereign Coronation grapes adorn the property. The vineyard is meticulously maintained with under-drainage, 8X4 spacing and trickle irrigation. The substantial hip roof workshop is fully equipped with spray foam insulation, 100 amp service, radiant heating, 11 ft ceilings, a car hoist, cold storage, and a 30 amp RV hookup. The workshop's second floor holds endless possibilities. Floor plans will be provided so you can envision the potential. Seize the opportunity to live in the heart of wine country! (id:37087)
Sotheby's International Realty
87 College Park Drive
Welland, Ontario
Nestled in the sought-after north end of Welland, this expansive 4-level backsplit, this family owned home, boasts 5 bedrooms and 2 full bathrooms. Situated at the end of a quiet street with no rear neighbors. Stepping inside, you're welcomed by a spacious main floor family room with dining area. The white and bright kitchen, floods with natural light and showcases ample cabinetry with quartz countertops. Through the patio doors, discover a sprawling deck, a 3-year-old above-ground pool, a convenient garden shed, and a large yard, perfect for entertaining. The upper level to find a generously sized primary bedroom featuring double entry doors. This level also hosts two additional bedrooms and a 5-piece bathroom. Descend to the lower level where the family room awaits, boasting large windows and a gas fireplace, ideal for cozy evenings. The fourth level, although no separate entrance, features a newly renovated secondary kitchen with a welcoming breakfast bar. Two more bedrooms complete this level, providing ample space for guests or extended family. Recent upgrades including windows, furnace, and hot water tank, all replaced within the last 3 years, offer peace of mind. Within walking distance to Niagara College, public transit, and various amenities, this property presents comfort and convenience. Discover unmatched value in this remarkable home! (id:37087)
RE/MAX Hendriks Team Realty
17 Rosemount Drive
Welland, Ontario
Located in the sought-after Prince Charles neighbourhood, a two minute walk to the new Chippewa Park as well as walking distance to schools and shopping. This spacious, well-maintained 3-bedroom 2-bathroom home features an updated kitchen, hardwood flooring throughout and a main floor bedroom! Back door with separate access would allow for a basement unit to create a nanny suite or a rental unit for additional income with some minor upgrades if desired, or an additional recreation room. Spacious fenced in backyard is a homeowners dream with well cared for lawn, an oversized storage shed/change room and a separately fenced in pool area featuring a 16’ x 32’ inground pool, a concrete patio and a retractable awning. The house also includes a roomy garage perfect for a vehicle or extra work area. The driveway can comfortably fit 4 vehicles. The location does not get better with a safe and quiet residential street located conveniently close to all major shopping, schools, parks and community centres. New windows throughout. Shingles redone in 2015. Great opportunity! (id:37087)
RE/MAX Escarpment Realty Inc.
69 Andrew Lane
Welland, Ontario
With no immediate rear neighbors, this charming freehold bungalow townhouse is an idyllic haven for those seeking a simpler lifestyle with minimal maintenance. Meticulously constructed by Rinaldi Homes, this residence exudes quality craftsmanship from top to bottom. Step inside to discover lofty 9-foot ceilings complemented by elegant tile and engineered hardwood flooring throughout. The kitchen is a chef's delight, featuring quartz countertops and a layout designed for both functionality and style. Natural light streams in through a large 4-panel window in the living room, illuminating the entire main floor with warmth and brightness. Retreat to the spacious primary bedroom, boasting a sizable walk-in closet and an indulgent ensuite bathroom upgraded with double sinks, granite countertops, and a luxurious glass and tile shower. Relax and enjoy the tranquility of the screened-in lanai, overlooking a private backyard oasis that has been meticulously landscaped. Entertain guests or simply unwind on the interlock patio, surrounded by beautifully manicured garden landscapes. Conveniently located in the heart of Niagara, with easy access to the 406/140, this home offers seamless connectivity to the region's main thoroughfare, linking Lake Ontario to Lake Erie for effortless exploration and enjoyment. (id:37087)
RE/MAX Niagara Realty Ltd
7590 Butternut Blvd E
Niagara Falls, Ontario
7590 Butternut Blvd is truly a home of dreams! This 9 yrs old new home has a spacious layout 3011sf and it offers the convenience of multiple en-suite bathrooms. 9ft ceiling and many upgrades. The master bedroom features walk-in closet and hot tub. Facing playground and park. The fireplace in the formal living room adds warmth and charm. The modernized kitchen, complete with stainless steel appliances and a spacious island, is ideal for both family gatherings and entertaining guests. The stone archways and timeless all-brick exterior creates a classic yet elegant ambiance. And with a park just across the street, residents can enjoy scenic views and outdoor activities right on their doorstep. Potential schools and hospital coming in to the area. Lots of potential. It's undoubtedly a remarkable place to call home! (id:37087)
Bay Street Group Inc.
66 Oriole Cres
Port Colborne, Ontario
Welcome To This Brand New Detached Home Sitting On A Premium Pie-Shaped Lot And Situated In A Family-Friendly Neighbourhood. This Property Includes 5 Bedrooms And Almost 3000 Square Feet. The Exterior Offers An Upgraded Brick Elevation And An Extended Driveway With No Sidewalk. The Interior Offers 9 Ft Main Floor Ceilings, Premium Hardwood Floors, Large Oversized Windows Providing Natural Light Throughout, Separate Office, Formal Living Room, Formal Dining Room, Family Room With Gas Fireplace, And A Family-Size Kitchen With Centre Island. The Second Level Offers An Open-Concept Hallway And 5 Spacious Bedrooms, Including A Primary Bedroom With Double Sinks, Frameless Glass Shower & Soaker. **** EXTRAS **** New S/S Fridge, New S/S Stove, New S/S Dishwasher, New Washer & Dryer, Electric Vehicle Charging Station Port, Full Surveillance System W/ 3 Cameras And 1 Interactive Camera, Front Door Keyless Entry, SMART Thermostat. *PORT COLBORNE. (id:37087)
Tfn Realty Inc.
5109 River Rd
Niagara Falls, Ontario
Unbelievable beautiful semi-detached house in the best area of the Niagara Falls. It is custmor designed and owned by the architect Gunter Sommerfeldt on 1985 as a duplex house. On the year 2009, it is be seperated to a semi-detached house. In the past 15 years, it is be updated and renovated twice. The Landscaping, the life time Marley roof, the high ceilings, the electric canopy, 2 blaconies face to the Niagara Escarpment....the list is so long! The large living room with a cozy seating area and fireplace, the slicing door brings you to the balcony. Formal dining room, kitchen with breakfast area. secong floor has two ensuites, one of them has a terrace, you can overlooking the falls and rainbow bridge, the fireworks on the weekends lighting the sky! Beasment is fully finished. One bedroom with Jacuzzi, Sauna room and shower. Lower level laundry room can walk out to the back yard. You will fall in love with the flowers and birds and sound of the water. This is a Unique property, a piece of artwork. Come to see it before it gone! (id:37087)
RE/MAX Dynamics Realty
180 Chantler Road
Welland, Ontario
Enjoy the privacy and serenity of country living with everything you need just around the corner - being conveniently located just 2 minutes away from groceries and all amenities. Featuring 27 acres of property with a 675 feet of frontage and perfectly nestled in from the road for extra privacy. This property features a 1400 square-foot bungalow with a full height basement and wood fireplace. A large barn with horse stalls with storage loft above (holds 600 bales of hay) 2 paddocks, there are 3 ponds on the property as well as your own private walking trails. Updates include: Septic Tanks 2021, Shingles 2019, property was re-insulated and drywalled and updated wiring and plumbing approx 15 years ago. 100ft drilled well. Secondary two bedroom residence/trailer. This is your opportunity to enjoy the peacefulness and tranquility of nature. (id:37087)
RE/MAX Niagara Realty Ltd
15 Sheba Crescent
Port Colborne, Ontario
Presenting a beautifully updated family home. 15 Sheba Crescent is nestled just steps to a park with playground, No Frills, restaurants and great Highway 58 access. This raised bungalow features open concept living, tons of natural light, 3 main floor bedrooms and the basement is finished with two oversized family rooms. This house has received tons of updates including the furnace, electrical panel & AC in 2015; windows & doors in 2019; hot water tank in 2023; new flooring, paint & kitchen. This house is move in ready on a wide 60 x 125ft lot with a detached single car garage. There is room for the whole family here in a great neighbourhood. (id:37087)
Royal LePage NRC Realty
377 Davis Street
Port Colborne, Ontario
Calling all Rosie the Renovators & handy folks. I've got a diamond in the rough, and your next summer project to present... 377 Davis Street is a 1.5 Storey home with 2 main floor beds and an upper bedroom. The demo has started here and opportunities are endless. The roof was replaced in 2020 and the seller will leave the purchased flooring, new hot water tank & trim with the home. The house is situated on a 40 x 132 ft lot with a detached garage and fenced yard. The hot tub was recently refurbed and included with the house. It's just a short stroll to the Friendship Trail, Nickel Beach, schools and parks. If you're looking to buy your first home and wanting to do all the finishes yourself, or perhaps you're looking for a flip to add to the portfolio, this house is worth the visit! (id:37087)
Royal LePage NRC Realty
180 Chantler Road
Welland, Ontario
Enjoy the privacy and serenity of country living with everything you need just around the corner - being conveniently located just 2 minutes away from groceries and all amenities. Featuring 27 acres of property with a 675 feet of frontage and perfectly nestled in from the road for extra privacy. This property features a 1400 square-foot bungalow with a full height basement and wood fireplace. A large barn with horse stalls with storage loft above (holds 600 bales of hay) 2 paddocks, there are 3 ponds on the property as well as your own private walking trails. Updates include: Septic Tanks 2021, Shingles 2019, property was re-insulated and drywalled and updated wiring and plumbing approx 15 years ago. 100ft drilled well. Secondary two bedroom residence/trailer. This is your opportunity to enjoy the peacefulness and tranquility of nature. (id:37087)
RE/MAX Niagara Realty Ltd
223 Niagara Street
St. Catharines, Ontario
This spacious family home has lots to offer 5+1 bedrooms, 3 kitchens, large lot, lots of parking. Its close to everything, shopping, schools, highway and public transit. 1 owner home that's ready for you to make it your own. Check it out today! This home is also perfect for anyone looking to invest. Have tenants pay your mortgage! (id:37087)
Royal LePage NRC Realty
223 Niagara Street
St. Catharines, Ontario
This property is perfect for all families. Main floor has 2 bedrooms 1 bathroom, dining room, living room and kitchen. Upstairs has 3 bedrooms, 1 bathroom, kitchen, living and dining room. With a bit of imagination this could be split into 2 units with the addition of another bathroom. Basement is partially finished and includes a kitchen and a bathroom. The property has a single drive that holds 2 cars. With some imagination this could be a really money maker with 4 units. Along the bus route, close to everything,perfect for a family trying to break into the market. Live in one unit while renting the second unit and let your tenants pay down your mortgage (id:37087)
Royal LePage NRC Realty
7590 Butternut Boulevard
Niagara Falls, Ontario
7590 Butternut Blvd is truly a home of dreams! This 9 yrs old new home has a spacious layout 3011sf and it offers the convenience of multiple en-suite bathrooms. 9ft ceiling and many upgrades. The master bedroom features walk-in closet and hot tub. Facing playground and park. The fireplace in the formal living room adds warmth and charm. The modernized kitchen, complete with stainless steel appliances and a spacious island, is ideal for both family gatherings and entertaining guests. The stone archways and timeless all-brick exterior creates a classic yet elegant ambiance. And with a park just across the street, residents can enjoy scenic views and outdoor activities right on their doorstep. Potential schools and hospital coming in to the area. Lots of potential. It's undoubtedly a remarkable place to call home! (id:37087)
Bay Street Group Inc.
5109 River Road Unit# A
Niagara Falls, Ontario
Unbelievable beautiful semi-detached house in the best area of the Niagara Falls. It is custmor designed and owned by the architect Gunter Sommerfeldt on 1985 as a duplex house. On the year 2009, it is be seperated to a semi-detached house. In the past 15 years, it is be updated and renovated twice. The Landscaping, the life time Marley roof, the high ceilings, the electric canopy, 2 blaconies face to the Niagara Escarpment....the list is so long! The large living room with a cozy seating area and fireplace, the slicing door brings you to the balcony. Formal dining room, kitchen with breakfast area. secong floor has two ensuites, one of them has a terrace, you can overlooking the falls and rainbow bridge, the fireworks on the weekends lighting the sky! Beasment is fully finished. One bedroom with Jacuzzi, Sauna room and shower. Lower level laundry room can walk out to the back yard. You will fall in love with the flowers and birds and sound of the water. This is a Unique property, a piece of artwork. Come to see it before it gone! (id:37087)
RE/MAX Dynamics Realty
60 Pearce Ave E
St. Catharines, Ontario
Amazing property in Highly Sought After North End Location* Completely Finished on Both Levels with An Accessory Two Bedroom Totally R-E-N-O-V-A-T-E-D (2021)Lower Unit with a large window for emergency exit and a P-R-I-V-A-T-E Side E-N-T-R-A-N-C-E. Perfect for In-Law Situation or Potential Income! This bungalow is immaculate, very well-kept and offers lots of upgrades throughout. Newer Laminate Flooring, Paint and Light Fixtures on the main floor. Recently U-P-G-R-A-D-E-D Main Floor eat-in Kitchen(2022) with Flat Ceiling and light fixtures, Newer Cabinets, Granite Counters, Newer Stainless Steel Appliances and an LG washer/dryer Combo Unit. Main floor features 3 generous size bedrooms and newer remodeled 4 piece bathroom. There is an Inside Entry to a spacious one car garage. Double Paved Driveway plus a large interlocked patio on the side is ideal for a large family or in-laws. Lower Lever is boasting R-E-C-E-N-T Top to Bottom R-E-N-O-V-A-T-I-O-N-S: Sonopan insulation, Ample Portlights on Flat Ceilings, ALL New Windows and Doors, Luxury Vinyl Flooring throughout, newer IKEA Kitchen, Stainless Steel Appliances and Granite Countertop. Spacious Airy Bedrooms, 3 PC bathroom with a Roomy Shower stall and a S-E-P-A-R-A-T-E Laundry are great options for a separate lower level unit. This home sits on a bend of the road allowing for an inverted pie-shaped lot. Close to Lock 1 at the Welland Canal and all the walking trails this location is ideal for a sports enthusiast, if you like walking, biking or just enjoying the view of the canal. It is also close to Malcolmson Eco Park, Charles Ansell, Park, Grantham Lions Community Centre, the Waterfront Trail and Sunset Beach. Port Weller Public School and Assumption Catholic School are just steps away! **** EXTRAS **** Garden Shed, All Elfs and Window Coverings, Two sets of Existing S/S Kitchen Appliances, LG Washer/Dryer Combo, White Samsung Washer and Dryer (id:37087)
Sutton Group-Admiral Realty Inc.
12 Ambleside Dr
St. Thomas, Ontario
Welcome to 12 Ambleside Dr located in northeast St. Thomas in highly desirable Dalewood Meadows neighbourhood. Upon entering, you're greeted by an inviting foyer that leads to the spacious living area. The open-concept layout seamlessly integrates the living, dining, and kitchen areas, perfect for both daily living and entertaining guests. Upstairs provides 3 good size bedrooms and the main 4 piece bath. Primary bedroom includes walk-in closet and large ensuite with tub and shower. Fully finished basement features, a 2 piece bath, and a large rec room perfect for the kids playroom, home theatre, workout space, or office area. In the two car garage you'll notice the ample storage / shelving freeing up lots of space to park. The location has easy access to London and the 401. Pride of ownership is evident in this must see home. (id:37087)
Elgin Realty Limited
55 Margery Rd W
Welland, Ontario
3 bedroom 1.5 storey home, nestled in a neighbourhood aside the Welland Canal, provides a multitude of opportunity that's fit for most home ownership ideals. Perfect for the first time homebuyer, downsizer, investor and upsizer in search of home with room to grow the list goes on. This home offers more than your typical bungalow living with a 2nd floor loft designed for many uses which includes an additional 3rd bedroom, generous size home office, media/family room or retreat. (id:37087)
Meta Realty Inc.
15 Highcourt Crescent
St. Catharines, Ontario
Just professionally painted and professionally renovated adding a third bedroom. Great location in North end very close to shopping and parks. Great for a family or a retired couple. 3 bedrooms, 2 bathrooms, (possible to add a fourth bedroom in lower level with minimal costs). Spacious living areas with gas fireplace in lower rec room. Other updates include:Roof 2021, furnace & HWT 2019, and pool pump 2023. Beautiful backyard with inground salt water pool, and covered patio. Perfect for outdoor gatherings. Very nice home. This home is Certainly worth a look! (id:37087)
Royal LePage NRC Realty
110 Elvira Way
Thorold, Ontario
Welcome to 110 Elvira Way, nestled in the heart of Thorold's family-friendly Rolling Meadows neighborhood. Step into luxury with this exquisite townhome boasting beautiful finishes throughout. From the moment you enter, you'll be greeted by an abundance of natural light streaming through expansive windows, highlighting the gleaming hardwood floors that flow seamlessly throughout the open-concept main floor. The centerpiece of the home is the stunning kitchen, featuring sleek quartz countertops. perfect for both everyday living and entertaining guests. Ascend the oak staircase with elegant iron spindles to discover three spacious bedrooms, including a magnificent primary bedroom with its own ensuite oasis. Outside, this home sits proudly on a premium corner lot, offering a side entrance to the basement—a blank canvas with high ceilings and the potential to add a two-bedroom in-law unit, providing versatility and additional living space. Convenience meets charm in this prime location, centrally located just minutes away from Niagara Falls, St. Catharines, and Welland College. Whether you're seeking the tranquility of suburban living or the excitement of nearby attractions, this home offers the best of both worlds. Don't miss your chance to experience luxury living in one of Thorold's most sought-after neighborhoods. Schedule your showing today and make 110 Elvira Way your new address! (id:37087)
Revel Realty Inc.
25 Orchard Parkway
Grimsby, Ontario
Big beautiful 4 bedroom, 3.5 bathroom family home on large mature lot on one of Grimsby’s most coveted streets, under the escarpment, walking distance to downtown shops and restaurants. Main floor features include a spacious living room with large windows and built-ins, a separate dining room for family gatherings, a light filled sparkling white kitchen with marble tile, and main floor bedroom (currently being used as an office). A large family room with fireplace, spacious laundry/sun room & powder room complete this floor. Your kids will love the hidden newly renovated play room (or huge storage space). Upstairs you’ll find a luxurious primary suite with newly renovated spa like ensuite & large walk-in closet. There are 2 more large bedrooms and a renovated main bathroom on this floor. The full basement with 3pc bath adds bonus living space and has a walk-up to the workshop and garage. Other features include a large private backyard oasis with deck and patio, parking for 6 cars, spacious front porch and great curb appeal. Updated Roof, Furnace, A/C, Washer & Dryer. This one ticks all the boxes! (id:37087)
RE/MAX Escarpment Realty Inc.
1397 York Road Unit# 3
Niagara-On-The-Lake, Ontario
Welcome to Vineyard Square, an exclusive collection of executive townhomes in historic St. Davids. In the midst of Niagara On The Lake's wine country, these impressive townhome units exude quality craftsmanship & a perfect blend of elegance & contemporary style. Featuring 2 and 3 bedroom layouts, 2.5 bathrooms, an outdoor terrace, & 3 gas fireplaces, this luxury lifestyle is as practical as it is dazzling to the eye. Adorned with premium appliances and quartz countertops throughout, the versatility of these living quarters is only enhanced further by a private elevator with access to all 4 levels, as well as underground heated parking with private double car garage that leads directly to your first level, fortifying the motif of modern elegance & contemporary style. Complemented further by an oak staircase, large kitchen island & large sliding doors to a backyard space with professionally installed turf, there is nothing left to covet but the key to the front door. (id:37087)
Revel Realty Inc.
1397 York Road Unit# 5
Niagara-On-The-Lake, Ontario
Welcome to Vineyard Square, an exclusive collection of executive townhomes in historic St. Davids. In the midst of Niagara On The Lake's wine country, these impressive townhome units exude quality craftsmanship & a perfect blend of elegance & contemporary style. Featuring 2 and 3 bedroom layouts, 2.5 bathrooms, an outdoor terrace, & 3 gas fireplaces, this luxury lifestyle is as practical as it is dazzling to the eye. Adorned with premium appliances and quartz countertops throughout, the versatility of these living quarters is only enhanced further by a private elevator with access to all 4 levels, as well as underground heated parking with private double car garage that leads directly to your first level, fortifying the motif of modern elegance & contemporary style. Complemented further by an oak staircase, large kitchen island & large sliding doors to a backyard space with professionally installed turf, there is nothing left to covet but the key to the front door. (id:37087)
Revel Realty Inc.
412 Helena Street
Fort Erie, Ontario
This detached Crescent Park bungalow would be ideal for those wanting to downsize or to get into the market for the first time. 412 Helena Street is approx. 20 years old and has been lived in by just one family. Two large bedrooms on the main floor. Spacious family room on the lower level features a gas fireplace. Balance of the lower level could easily be finished or used for additional storage. Sump pump is complete with battery backup. Newer shingles. The patio walkout from the kitchen leads to an immaculate backyard, complete with a large shed and raised garden beds. Neighborhood shows pride of ownership. Book a private viewing before it's gone. (id:37087)
RE/MAX Niagara Realty Ltd


