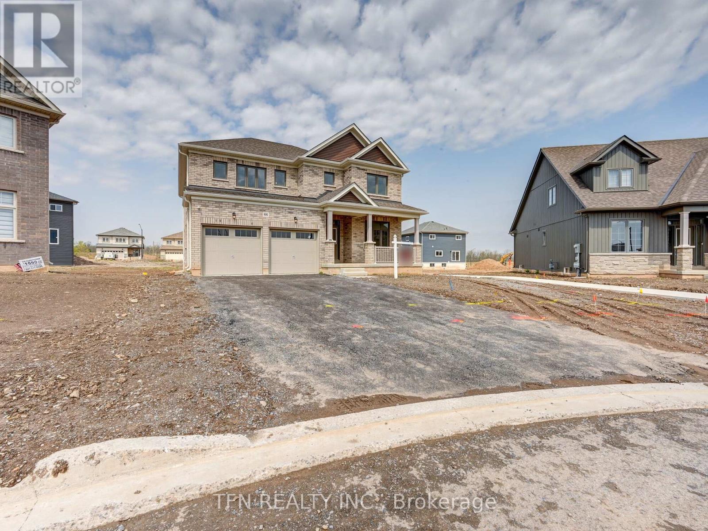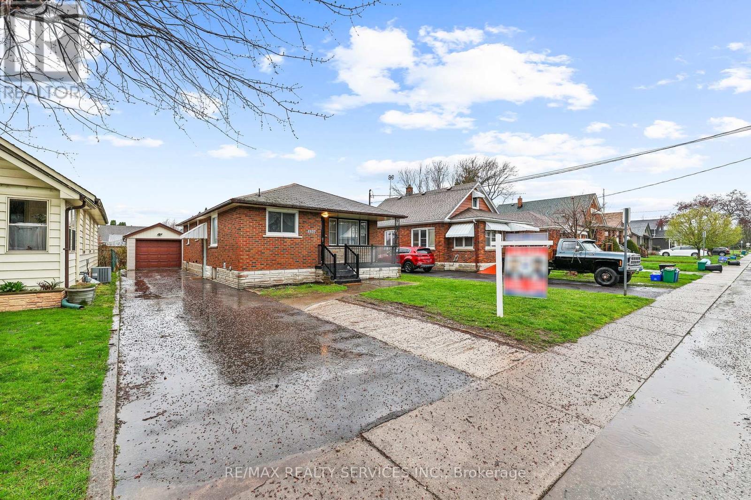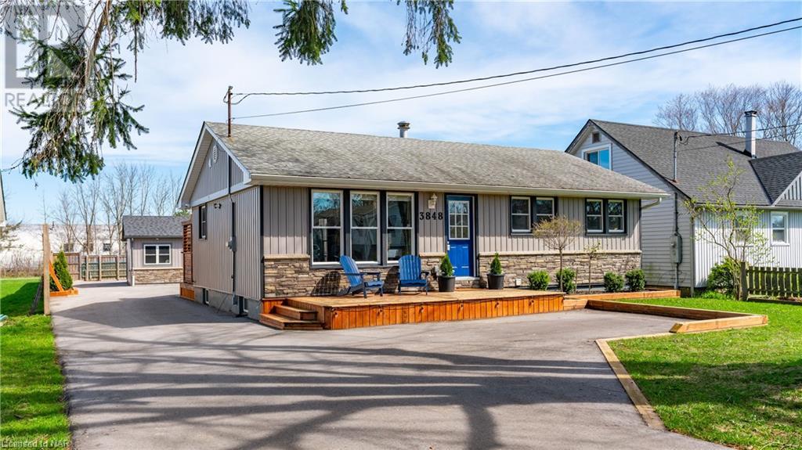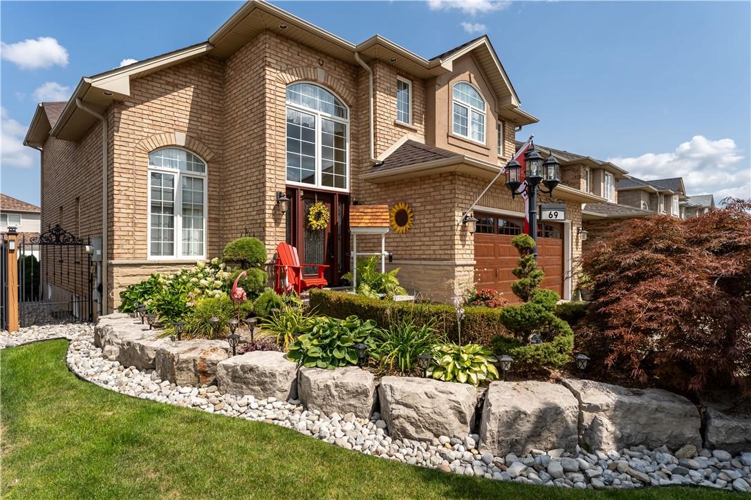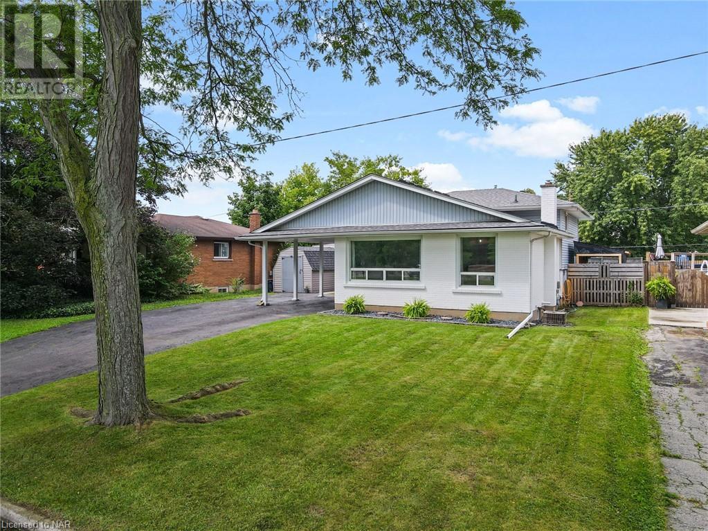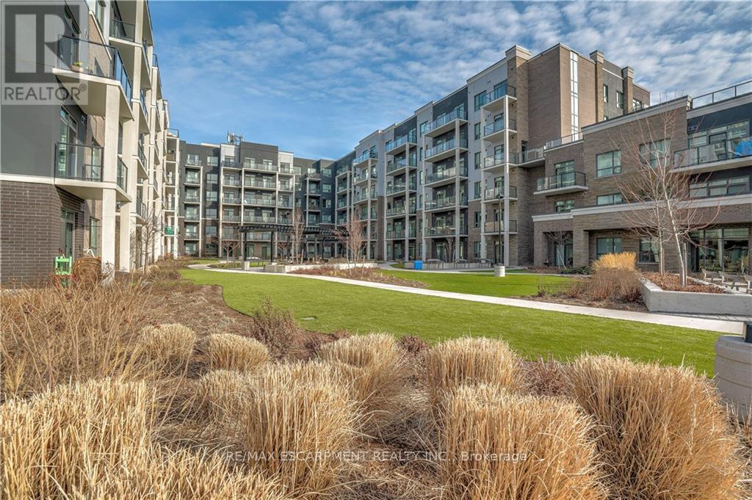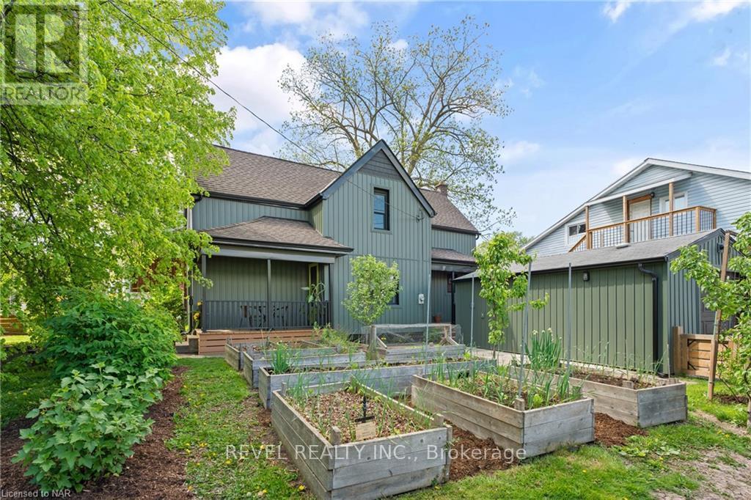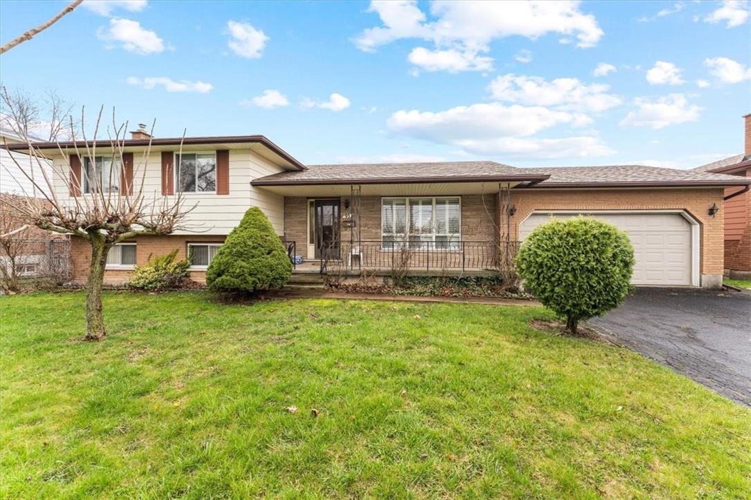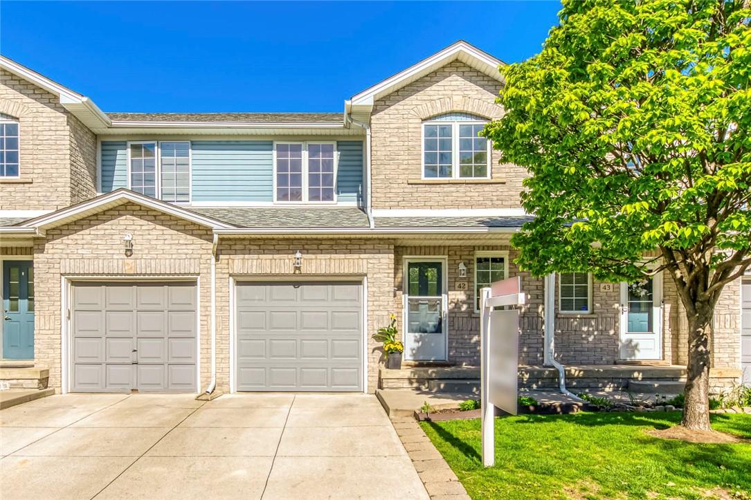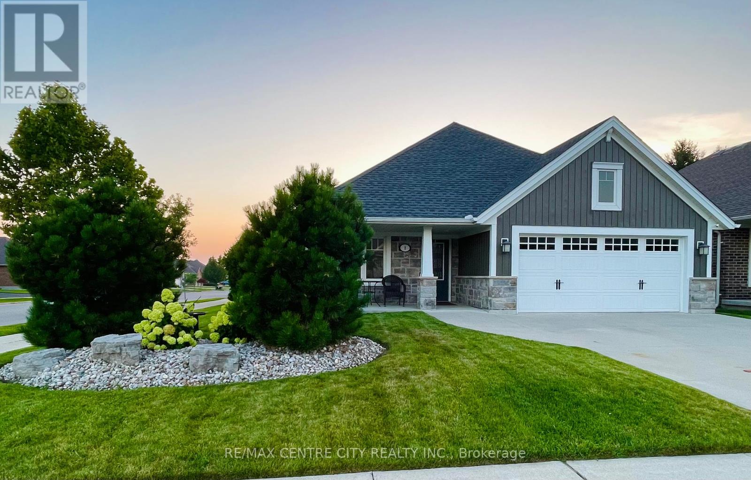49 Kenmir Ave
Niagara-On-The-Lake, Ontario
Escape to this lavish retreat located in the prestigious St. Davids area. This luxurious home offers a break from the city hustle, inviting you to indulge in tranquility and sophistication. Custom-built 4bdrm, 5 bath estate home. Over 4,100sqft boasting high-end finishes incl Italian marble, 9 ceilings on main floor w/office, chef's kitchen, built-in appliances, custom cabinetry, pantry, island & breakfast bar. Enjoy incredible views from 12x40 stone/glass deck. 2nd level boasts 3 bdrms each w/WIC & ensuites. Primary suite w/10 ceilings, WIC, 6pc ensuite, dual vanities, designer soaker tub & shower. Lower level w/theatre, wine cellar, wet bar w/keg taps & 4th bdrm w/ensuite. W/O to outdoor patio w/built-in Sonos, 6-seater MAAX spa tub & Trex decking w/privacy screening. 2-car garage. Professionally landscaped w/in-ground irrigation. Surrounded by vineyards, historic NOTL Old Town & 8 golf courses within 15-min drive. Easy access to HWY & US border completes this perfect city escape (id:37087)
Royal LePage Burloak Real Estate Services
24 Acorn Tr
St. Thomas, Ontario
Located in the desirable Harvest Run and Orchard Park community, 24 Acorn Trail offers a scenic escape with direct access to Orchard Park walking trail that connects to Lake Margaret, Pinafore Park, and downtown St. Thomas. A mere five-minute walk away is a brand new park and playground on Empire Parkway. This five-year-old Hayhoe Home impresses with landscaped gardens and an interlocking stone walkway leading to a covered front porch. Inside, you'll find cathedral ceilings in the living room and eight-foot ceilings throughout, along with a main floor laundry/mudroom off the garage that introduces a stunning kitchen equipped with quartz countertops, updated stainless steel appliances, a modern backsplash, and a large walk-in pantry. The kitchen also features an island with plenty of room for stools, ideal for casual dining or extra seating. High-end faucets and custom cabinetry by GCW enhance the kitchen, vanities, laundry room, and bar. Off the kitchen, a two-tiered deck with a gazebo awaits in the fully fenced backyard, ideal for entertaining. The primary bedroom features a large walk-in closet and an ensuite with a glass shower. The fully finished lower level boasts premium flooring, GCW vanities, a glass shower with slate flooring, and a custom bar with GCW cabinets, alongside a third bedroom with large upgraded windows. This bungalow is perfect for retirees, first-time home buyers, and young professionals. Don't miss the chance to visit this exquisite property in St. Thomas. (id:37087)
Exp Realty
66 Oriole Cres
Port Colborne, Ontario
Welcome To This Brand New Detached Home Sitting On A Premium Pie-Shaped Lot And Situated In A Family-Friendly Neighbourhood. This Property Includes 5 Bedrooms And Almost 3000 Square Feet. The Exterior Offers An Upgraded Brick Elevation And An Extended Driveway With No Sidewalk. The Interior Offers 9 Ft Main Floor Ceilings, Premium Hardwood Floors, Large Oversized Windows Providing Natural Light Throughout, Separate Office, Formal Living Room, Formal Dining Room, Family Room With Gas Fireplace, And A Family-Size Kitchen With Centre Island. The Second Level Offers An Open-Concept Hallway And 5 Spacious Bedrooms, Including A Primary Bedroom With Double Sinks, Frameless Glass Shower & Soaker. **** EXTRAS **** New S/S Fridge, New S/S Stove, New S/S Dishwasher, New Washer & Dryer, Electric Vehicle Charging Station Port, Full Surveillance System W/ 3 Cameras And 1 Interactive Camera, Front Door Keyless Entry, SMART Thermostat. *PORT COLBORNE. (id:37087)
Tfn Realty Inc.
6607 Orchard Ave
Niagara Falls, Ontario
A beautiful three-bedroom bungalow, ideally located within a short walk from Niagara Falls. This all-brick bungalow has been meticulously renovated to showcase three bedrooms on the main level, an open concept living area, and an upgraded kitchen boasting Quartz countertops. Additionally, the lower level features three extra bedrooms, a separate kitchen, and entrance, along with one and a half bathrooms. Ample parking is available on the driveway, complemented by a garage. This charming property presents a spacious backyard with abundant potential. (id:37087)
RE/MAX Realty Services Inc.
3848 Disher Street
Fort Erie, Ontario
BACKING ONTO FRIENDSHIP TRAIL! Combining quality craftsmanship with unparalleled comfort, this exquisite 2+1 bedroom bungalow sets the standard for discerning downsizers or first-time home buyers seeking luxury living without compromise. Upon entry, you're greeted by a luminous living room adorned with a cozy fireplace, seamlessly flowing into the expansive kitchen boasting gleaming granite countertops and sliding doors that lead to the rear deck, creating an ideal space for indoor-outdoor entertaining. Large master bedroom, bright second bedroom and 4 piece bathroom. The quality finishes continue into the basement where you will find a walk in pantry, recroom with built in electric fireplace, kitchenette, third bedroom, 3 piece bathroom and laundry room. Step outside to the detached 26X34 foot garage, a haven for hobbyists and entrepreneurs alike, equipped with a forced air gas furnace, air conditioner, and a separate office. The garage's kitchen boasts an automatic slide-up pass-through window to an outdoor bar, perfect for entertaining. Adjacent to the garage, a gravel-scaped fire pit invites you to gather with loved ones for intimate bonfires under the stars, while the 195-foot-long paved driveway offers ample parking space.Additional features include, roof 2012, windows 2011, basement waterproofing 2016, paved driveway 2022, fence 2019, new panel 2023. Ridgeway offers all amenities with a small town feel. Minutes to Lake Erie, shopping and restaurants. (id:37087)
RE/MAX Niagara Realty Ltd
69 Hillcroft Drive
Stoney Creek, Ontario
Welcome to your dream home in Stoney Creek! This stunning 2500 square foot haven offers the perfect blend of comfort, style, and functionality. Nestled in the heart of Stoney Creek's vibrant community, this house is more than just a home; it's a lifestyle upgrade waiting for you. Conveniently located near parks, schools, shopping, and dining options, this home offers the perfect combination of tranquility and accessibility. Plus, with easy access to major highways and public transportation, commuting to work or exploring the vibrant city of Stoney Creek is a breeze. Don't miss you chance to make exquisite Stoney Creek residence your own. Schedule a showing today and experience the epitome of modern living in this 2500 square foot gem. Your dream home awaits! (id:37087)
Royal LePage State Realty
3327 Cattell Drive
Niagara Falls, Ontario
Pool Season Will Soon Be Here....will You and Your Family be ready?? Check out this well cared for fresh and inviting 4 Bedroom, 2 Bath Backsplit. Bigger than it looks. 2,000 Sq Ft of finished living space. Bright Open concept kitchen, dining and living room. Lower level has a huge Recreation Room with Kitchen/bar area. Beautiful fieldstone gas fireplace Conveniently located separate entrance for potential In-Law set-up. Inground Pool (Liner 2016). Pool House And Large Backyard Shed Provide Lots Of Storage. Updates include furnace, roof, electrical (Kraun Electrical) upper bedroom and basement windows 2015. Lower bath 2019. Vinyl plank flooring throughout 2020. Kitchen/ Bar in recreation room 2021. Kitchen features porcelain tiles and new appliances 2023. Main bath with luxurious marble and Jacuzzi tub 2022. Pot lighting in living room and lower bedroom, lighting fixtures throughout, painted inside and out 2023. This lovely home is located in the quiet, sought after, family friendly neighbourhood of Chippawa. Walk To School, Parks, Trails, Marina, Chippawa Creek, Scenic Niagara Parkway. Minutes to World Famous Niagara Falls and The Rainbow International Bridge. (id:37087)
RE/MAX Niagara Realty Ltd
#634 -5055 Greenlane Rd
West Lincoln, Ontario
Welcome to the charming town of Beamsville, nestled in the heart of wine country. This beautiful 876 ft2 unit is located on the Penthouse Level, offers soaring, 10 ceilings and a private balcony with picturesque, courtyard views. The spacious, open-concept floorplan features a well-appointed kitchen with stainless steel appliances and natural stone countertops, a spacious and sunlit living room with sliding doors to the private balcony, a relaxing principal bedroom with 3-piece ensuite, and an oversized walk-in closet. A spacious and bright second bedroom, luxurious 4-piece bathroom, bonus den/ office space, and in-suite laundry complete this wonderful unit. This unit includes 1 owned, underground parking spaces which is located nearest to the elevator (option to purchase an additional parking space, if desired), plus an owned locker which is conveniently located on the Penthouse Level. Built by acclaimed, New Horizon, this building offers geothermal heating and cooling, and amazing amenities: party room with rooftop patio, fitness center, bike storage, and ample visitor parking. Minutes to QEW, and walking distance to Grocery Stores, Banks, Restaurants and Parks. (id:37087)
RE/MAX Escarpment Realty Inc.
4741 Epworth Circ
Niagara Falls, Ontario
Talk about complete transformations! Located just a short stroll to The Falls in a tucked away neighbourhood is this nature inspired property. Ideal for a first time home buyer is this creatively inspired and well cultivated 2 storey home which features 3 generous sized bedrooms, 2 baths, and the perfect open-concept main floorplan. Let's begin with the spectacular designer kitchen with stainless steel appliances, custom subway backsplash, 6 ft island with farmhouse sink, custom countertops, floating shelves and faux wooden ceramic flooring. The kitchen opens to a spacious dining room that is connected to a bright living room with hardwood floors and huge windows. A 2pc bathroom and storage area complete this level. Step up to the second floor to find 3 good sized bedrooms and a hotel inspired full bathroom. So much love and effort has been poured into this home for you to enjoy and just move in! 2 sit-out porches, minimum maintenance cute yard, fully enclosed decorative fencing, roomy 1.5 car detached garage and so much more. You have to see it to believe it. Close to any and all amenities, all of the tourist district and all that Niagara Falls has to offer. And when the wind is just right, sometimes you can hear the beautiful waves of the Falls too! (id:37087)
Revel Realty Inc.
93 Richmond Street
Thorold, Ontario
Step into nostalgia with this 1980’s gem, boasting original finishes that transport you to a bygone era of funkiness & fun. This 4-level side-split residence offers 3 bedrooms, 2 bathrooms, & a separate basement entrance from the garage w/ the potential for a basement apartment. The main level welcomes you w/ its retro charm, featuring dated yet impeccably maintained finishes throughout. From the cozy kitchen to the spacious living room to the family sized dining room, each room tells a story of its own. Ascend to the upper levels to discover three comfortable bedrooms, offering peaceful sanctuaries for rest and relaxation. The vintage bathroom has retained its original character, providing a glimpse into the past while offering functionality for contemporary living. The lower levels of this unique home offer versatility & potential. A funky spacious family room provides the perfect setting for gatherings or relaxing evenings in front of the fireplace. The separate entrance from the garage to the basement presents an opportunity for rental income or multigenerational living. Outside, a spacious backyard awaits your imagination, offering the ideal canvas for outdoor entertaining or gardening enthusiasts. With its convenient location & proximity to amenities, this charming abode is poised to become your own piece of history. Don't miss out on the chance to make this vintage treasure your own. Schedule a showing today and unlock the potential of this timeless residence! (id:37087)
RE/MAX Escarpment Realty Inc.
104 Frances Avenue, Unit #42
Stoney Creek, Ontario
LOVELY townhome minutes from Lake Ontario!! Offering 3 Bedrooms & 1.5 Bathrooms Perfect For First Time Home Buyers, Investors, And Retirees Alike. Freshly Painted Throughout, Featuring An Updated Kitchen, Fully Finished Basement, And A Fenced In Backyard For Relaxation. The grand 2-storey foyer makes the townhome feel bright and open, down the hall the main floor opens to an open concept living space with a living room, breakfast and kitchen area. An abundance of natural light comes through from the West facing yard. The kitchen features stainless steel appliances, gas stove, and gorgeous quartz countertops. The backyard is perfect for indoor outdoor living with low maintenance pavers for the patio. The main floor is complete with an updated powder room and inside entry to the garage. The second level features three spacious bedrooms and a 4-piece bathroom. The basement offers a cozy flexible recreation room perfect for a games room, movie room, storage and more. All are situated in a quiet complex with a low condo fee and walking distance to the shores of Lake Ontario. Close Proximity To Trails, Parks, Lakefront And Highway Access. Minutes From Shopping Centres And All The Amenities You Could Need. Fresh Paint (2024), Washer and Dryer (2023), Kitchen (2019) & High-efficiency furnace & AC (2017) (id:37087)
RE/MAX Escarpment Realty Inc.
2 Blairmont Terr
St. Thomas, Ontario
Absolutely beautiful and perfectly maintained Hayhoe Homes built bungalow (like new!) with finished lower level, in highly sought-after Mitchell Hepburn School area, boasting 3 bedrooms and 3 full bathrooms. Features cathedral ceilings with a skylight in the kitchen, reinforced concrete double width driveway and double garage. Other highlights include: a natural gas fireplace, wheelchair-friendly design from flush garage and door entrances, pristine hardwood floors, and keyless entry. Enjoy comfort and convenience with pot lighting, oak railings, and landscaped front yard. The outdoor space has a covered patio with composite decking. Close to schools, college, and parks, with easy access to beaches and city amenities. Move-in ready with ample storage and potential for further development. Don't miss out schedule a tour today! 15 minutes to Port Stanley! 20 minutes to London! Prime neighbourhood! Total approx. 2546 square footage! Move in ready and stunning! (id:37087)
RE/MAX Centre City Realty Inc.




