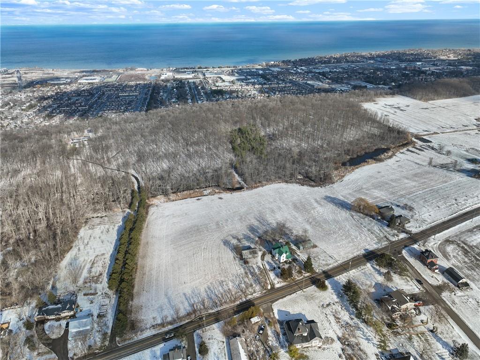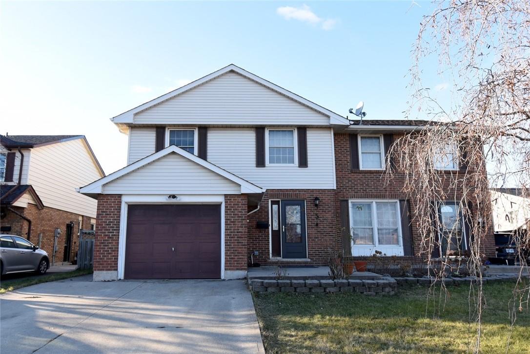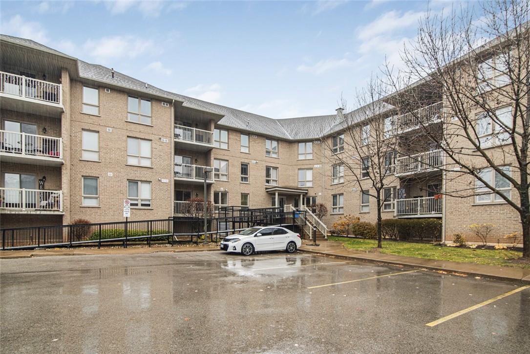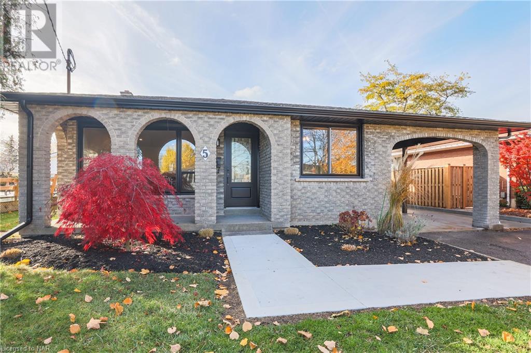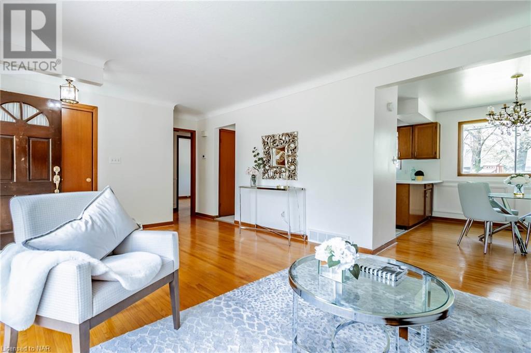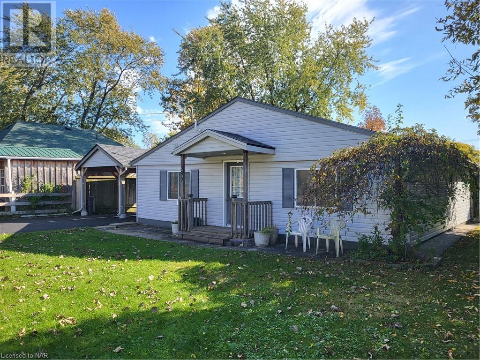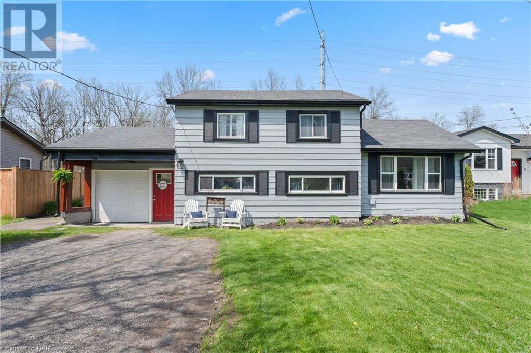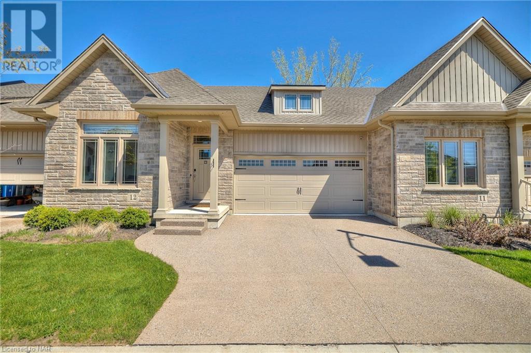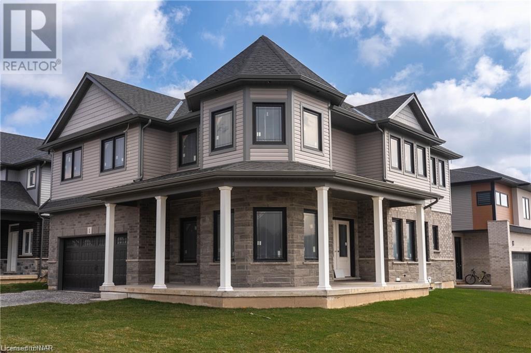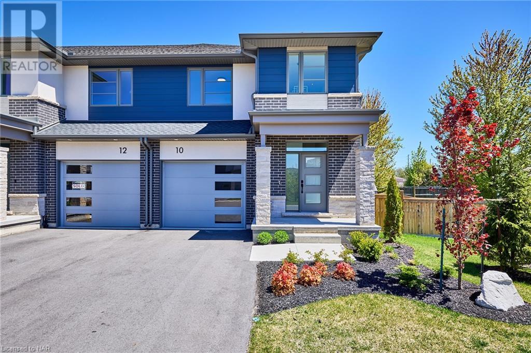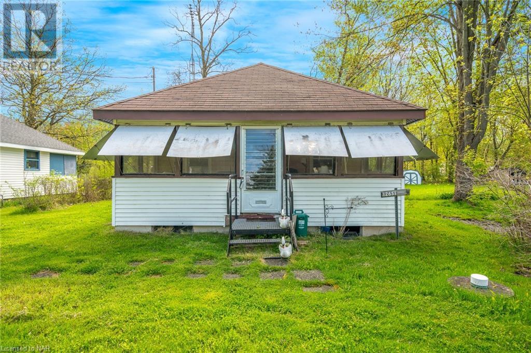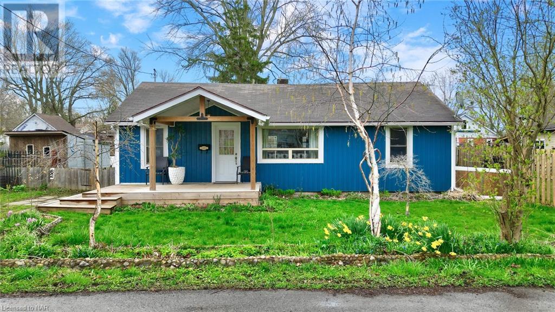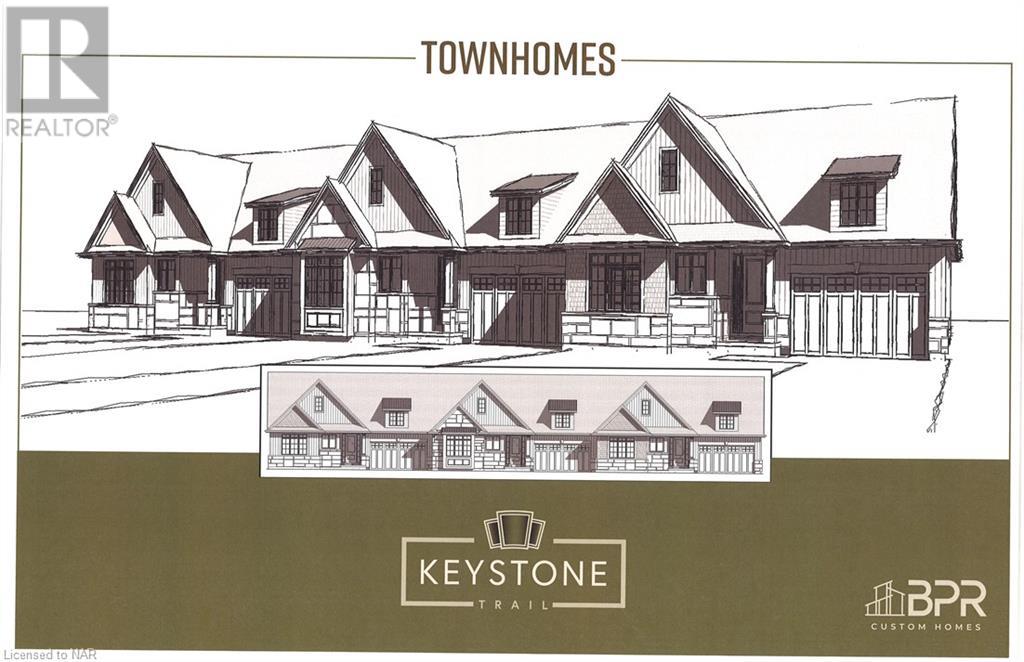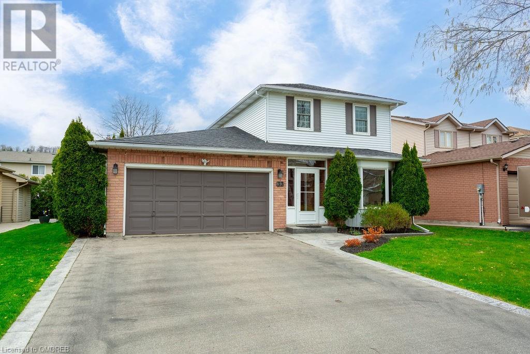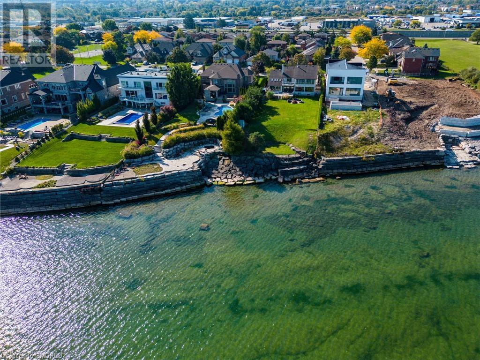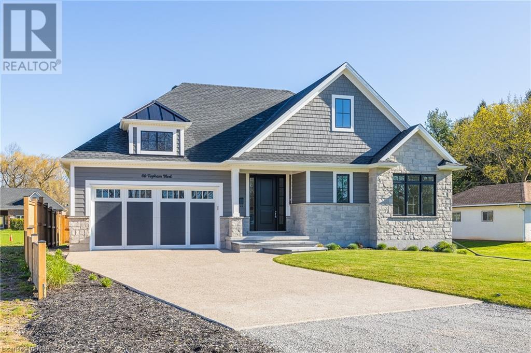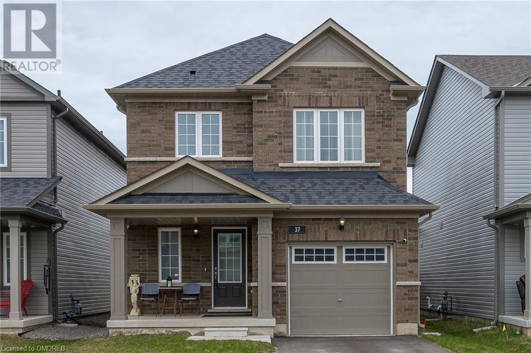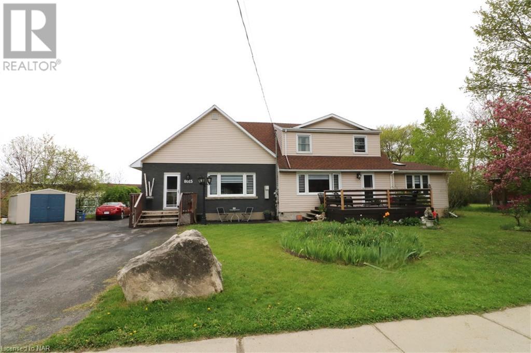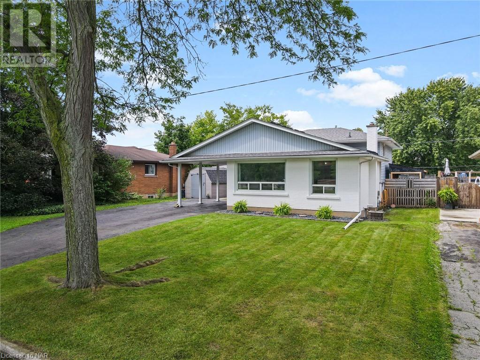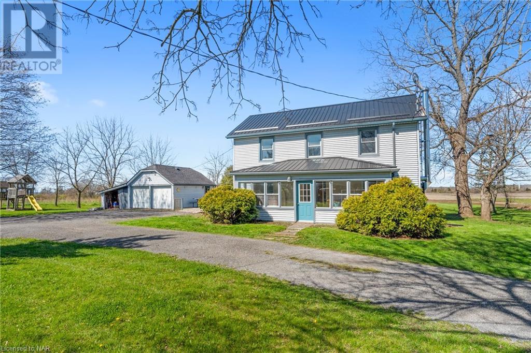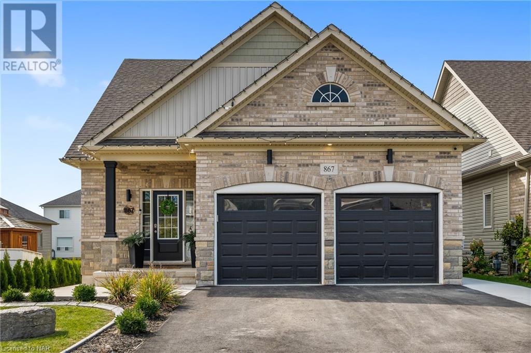310 Ridge Road W
Grimsby, Ontario
STUNNING PROPERTY! CHARMING, 4-BEDROOM CENTURY HOME WITH PANORAMIC ESCARPMENT VIEWS! 24.7 ACRES, MOMENTS TO DOWNTOWN GRIMSBY & QEW! Welcome to this stunning 24.7 acre Grimsby property including a charming 4-bedroom century home with two additional storage buildings surrounded by lush greenery, cherry blossom trees and incredible views from every window. Nestled into the escarpment at the gateway to Niagara wine country, this picturesque setting offers panoramic views of the escarpment backing onto the ridge with stunning lake views. The main level of the home features a spacious living, family room, dining and kitchen area showcasing original oversized wood trim with incredible millwork features along with a full bathroom. Upstairs, you'll find 4 large bedrooms and a second kitchen all offering peaceful views of the surrounding landscape. With 24.7 acres of farm, forest and ridge to explore, there's amazing potential and unlimited opportunity to create your dream outdoor retreat on this property. Located moments from the quaint downtown Grimsby shopping, Niagara wineries, local trails, Beamer Falls Conservation Park and a short 5 minute drive to highway access, this stunning escarpment property is a must-see! (id:37087)
Your Home Sold Guaranteed Realty Elite
5 Spartan Avenue
Stoney Creek, Ontario
Spacious 1750 sq ft, 4 bedroom semi-detached home in desirable prime Stoney Creek location. A fully finished basement, driveway spaces for 4+ cars, and large fenced yard. The large living room opens up to the open eat-in kitchen. Room sizes approx. (id:37087)
Apex Results Realty Inc.
56 Kerman Avenue, Unit #210
Grimsby, Ontario
Beautiful morning vistas will greet you in this premier corner unit! Building is well run and primarily owner occupied. The unit features the upgrades you are looking for, including an open balcony, two full showers, guest bedroom with murphy bed, updated kitchen all in a unit larger than most. Look for the upcoming open house or book a showing now! (id:37087)
Royal LePage State Realty
5 Ramsey Street
St. Catharines, Ontario
You’ll find tasteful updates throughout this recently renovated, back split in the desirable Lockport Northend neighborhood. This stunning back-split has been renovated top to bottom. From the beautiful stone countertop and tilework in the open-concept kitchen, to the large, poured-concrete patio in the fully privacy-fenced back yard. There is plenty of room for the whole family and friends to enjoy. Truly the craftsmanship and attention to detail spent on this remodel are rare to find. The new soffit, fascia, eavestrough, windows, poured concrete front walk and maintenance free composite siding with matching custom built shed give this house excellent curb appeal. The new lighting fixtures, fireplace, laminate flooring and beautifully remodeled bathrooms make it feel like walking through a new build. An excellent renovation isn't just about making a house look it's best, but also about bringing the home up to current safety standards. That's why this home has been rewired, complete with an Interconnected Smoke Detector System and boasts an updated 200 AMP Service Panel with the ESA Certificates available upon request to prove it was done right. Make sure to click on the multimedia icon to see additional slide show, HD pictures, printable flyer and other features. Book your showing today and make this house your home. (id:37087)
Peak Performers Realty Inc.brokerage
89 Allan Drive
St. Catharines, Ontario
FIRST TIME ON THE MARKET!! Well Maintained 3 plus 1 Bedroom 2 Bathroom Brick Bungalow with lower level in-law suite . This North End Jem features New Granite Top kitchen, large Dinning room that flows into a bright and open living room. Three spacious main floor Bedrooms and 4 piece bath makes for easy living, The lower level living space boast a large Bedroom with rec, room area and full kitchen. Enjoy your morning coffee on the front porch and evening bbq or sit around the fire pit in the awesome backyard. Walking distance to Grantham Plaza Shopping mall, Elementary & Secondary Schools. Large attached Garage and garden shed. New furnace (2024) New Roof (2016) (id:37087)
Royal LePage NRC Realty
380 Washington Road
Fort Erie, Ontario
Welcome to your perfect family home! This adorable and affordable move in ready 3 bedroom home with carport is a gem located close to shopping, Lake Erie and easy access to QE and Buffalo. The home features spacious open living area, bright kitchen, 4 piece bathroom, updated flooring and lots of parking. Great for first time homebuyers. Includes fridge, stove, washer, dryer and backyard shed. Furnace 2022. Don’t miss the chance to make this home yours! Book your private showing today, this opportunity won’t last long. (id:37087)
Coldwell Banker Momentum Realty
612 Oakes Drive
Fort Erie, Ontario
Check out this beautiful home in a fantastic location that is perfect for first time home buyers. This gem features an attached garage, no rear neighbors for added privacy, and recent updates to the kitchen and bathrooms. With 3 bedrooms and 1.5 baths, this home is spaciuous and move in ready. Location close to Walmart, the QEW and the Bridge to USA, this property offers convenience and accessibility. Book your showing today!! (id:37087)
Revel Realty Inc.
45 Dorchester Boulevard Unit# 12
St. Catharines, Ontario
Welcome to Trivieri Court, a pristinely manicured pocket of townhome condos that will surpass your expectations! Sitting at an impressive 1335 sqft, this 3 year new bungalow is open concept, flooded with natural light and accented with beautiful upgraded features throughout. The stone and solid brick facade paired with exposed aggregate double car driveway provide undeniable curb appeal. Featuring a white kitchen, quartz countertops and island, engineered hardwood, upgraded appliances, pot lights and beautiful fixtures. The kitchen flows seamlessly into the dining area and family room leading you to an expansive 20 foot deck with retractable awning. The primary suite stretches over 14 feet with walk-in closet and private ensuite with double quartz vanity, tiled glass shower and towel warmer. On the main level you will also find a generous size second bedroom, 4 pc quartz guest bathroom and a main floor laundry room that conveniently leads to your 1.5 car garage. Boasting nearly an additional 1000 sq ft, the finished lower level will impress you! Large above grade windows, a 25 foot recreational room, 4 pc quartz bathroom and large guest bedroom. An added bonus is the overwhelming amount of storage space you will find in this lower level. This home is truly a gem! The luxury of no rear neighbours meets the convenience of the city, with all your amenities in such close proximity. Located just minutes from highway access, shopping and entertainment, don't miss this rare opportunity to take advantage of this gorgeous bungalow in St. Catharines. (id:37087)
Peak Group Realty Ltd.
5 Alicia Crescent
Thorold, Ontario
Welcome to your dream family home in the coveted Hansler Heights community of Niagara! Step into luxury with this brand new residence, boasting an expansive foyer that leads seamlessly into open-concept living spaces adorned with 9-foot ceilings, providing ample room for your growing family to thrive! The upper level is a true retreat with 3 generously sized bedrooms, 2 full baths and laundry! The large primary has walk-in closet and en-suite with soaker tub! Nestled on a quiet crescent and with construction still underway, seize the opportunity to personalize your living space by selecting your preferred finishes, guaranteeing a home that perfectly reflects your style! Crafted by Niagara's premier builder, Marken Homes, this home has full Tarion warranty included, providing peace of mind for years to come. *Photos have been provided from similar homes completed by the builder. (id:37087)
Royal LePage NRC Realty
1 Alicia Crescent
Thorold, Ontario
You will love this 5 bedroom, 2.5 bath, 2748 Sq.Ft. home in the coveted Hansler Heights community of Niagara! This is a dream home situated on a serene crescent surrounded by newly constructed residences. Step into luxury as you explore the expansive main floor featuring two generous living spaces, a separate dining room, and 9-foot smooth ceilings that exude elegance. The heart of the home is the open-concept kitchen with a cozy dinette area, perfect for entertaining guests or enjoying family meals. Upstairs, discover the sprawling layout comprising 5 bedrooms, 2 full baths, and convenient laundry room! Crafted by Niagara's premier builder, Marken Homes, this residence represents the pinnacle of quality craftsmanship and has full Tarion warranty included, providing peace of mind for years to come. You do not want to miss your chance to make this exquisite home your own and experience the exceptional lifestyle offered by Hansler Heights. (id:37087)
Royal LePage NRC Realty
49 Kenmir Ave
Niagara-On-The-Lake, Ontario
Escape to this lavish retreat located in the prestigious St. Davids area. This luxurious home offers a break from the city hustle, inviting you to indulge in tranquility and sophistication. Custom-built 4bdrm, 5 bath estate home. Over 4,100sqft boasting high-end finishes incl Italian marble, 9 ceilings on main floor w/office, chef's kitchen, built-in appliances, custom cabinetry, pantry, island & breakfast bar. Enjoy incredible views from 12x40 stone/glass deck. 2nd level boasts 3 bdrms each w/WIC & ensuites. Primary suite w/10 ceilings, WIC, 6pc ensuite, dual vanities, designer soaker tub & shower. Lower level w/theatre, wine cellar, wet bar w/keg taps & 4th bdrm w/ensuite. W/O to outdoor patio w/built-in Sonos, 6-seater MAAX spa tub & Trex decking w/privacy screening. 2-car garage. Professionally landscaped w/in-ground irrigation. Surrounded by vineyards, historic NOTL Old Town & 8 golf courses within 15-min drive. Easy access to HWY & US border completes this perfect city escape (id:37087)
Royal LePage Burloak Real Estate Services
24 Acorn Tr
St. Thomas, Ontario
Located in the desirable Harvest Run and Orchard Park community, 24 Acorn Trail offers a scenic escape with direct access to Orchard Park walking trail that connects to Lake Margaret, Pinafore Park, and downtown St. Thomas. A mere five-minute walk away is a brand new park and playground on Empire Parkway. This five-year-old Hayhoe Home impresses with landscaped gardens and an interlocking stone walkway leading to a covered front porch. Inside, you'll find cathedral ceilings in the living room and eight-foot ceilings throughout, along with a main floor laundry/mudroom off the garage that introduces a stunning kitchen equipped with quartz countertops, updated stainless steel appliances, a modern backsplash, and a large walk-in pantry. The kitchen also features an island with plenty of room for stools, ideal for casual dining or extra seating. High-end faucets and custom cabinetry by GCW enhance the kitchen, vanities, laundry room, and bar. Off the kitchen, a two-tiered deck with a gazebo awaits in the fully fenced backyard, ideal for entertaining. The primary bedroom features a large walk-in closet and an ensuite with a glass shower. The fully finished lower level boasts premium flooring, GCW vanities, a glass shower with slate flooring, and a custom bar with GCW cabinets, alongside a third bedroom with large upgraded windows. This bungalow is perfect for retirees, first-time home buyers, and young professionals. Don't miss the chance to visit this exquisite property in St. Thomas. (id:37087)
Exp Realty
24 Grapeview Drive Unit# 10
St. Catharines, Ontario
Introducing The San Marco! This stunning modern 3 bedroom, 3 bathroom townhouse has 2108 sq ft of finished living space. 9 foot ceilings on the main floor and second floor. Beautifully designed with hardwood flooring through out the kitchen, dining room and great room. Custom cabinetry in the kitchen and bathrooms, quartz counter tops, gas fireplace and walk in pantry! Second floor features primary suite with walk in closet and ensuite. 2 generously sized bedrooms with walk in closets, 4 pc bath, laundry and a computer/reading nook at the top of the stairs over looking the foyer. Complete landscape package with paved driveway and sprinkler system. 14 x 10 covered pressure treated deck. This home includes a high efficiency furnace, ERV system and central air. This home is built to energy star standards ( 20% more efficient than a new Ontario Building code built home). (id:37087)
Royal LePage NRC Realty
12651 Schooley Road
Wainfleet, Ontario
DEEDED SANDY BEACH ACCESS!!! This charming, rustic 3 bedroom 1 bathroom cottage is tucked away on a private side road, just steps away from one of the finest sand beaches in the region. This 3-season retreat boasts a cozy wooden interior with both front and back screen porched and vintage touches throughout. A testament to simpler times, this family cottage is ready for its new owner and boasts ample potential for the handyman or renovator! (id:37087)
A.g. Robins & Company Ltd
62 Belvedere Road
Fort Erie, Ontario
Welcome to your slice of paradise in the heart of Crystal Beach! This updated bungalow is bursting with charm, making it the ultimate summer retreat or year-round haven. As you pull up the large double wide driveway, envision lazy afternoons spent lounging on the expansive covered front porch or hosting BBQ extravaganzas on the rear deck. With shy of 950 square feet, this 3-bedroom, 1-bathroom home is the perfect size for cozy family getaways or entertaining friends. Inside, you'll find many updates, including stylish porcelain floors throughout the main level and newer laminate in the bedrooms. The updated 3-piece bathroom adds a touch of modern luxury, while the kitchen's newer stainless appliances, quartz counters and gas stove make meal prep a breeze. Located on a quiet street, this gem boasts a fenced yard for added privacy and security, ideal for summer BBQs with loved ones. Plus, its proximity to the sandy Bay Beach, restaurants, local shops, and attractions means endless opportunities for fun in the sun, boating adventures, and family gatherings. Whether you're seeking a summer vacation spot, a potential AirBnB short-term rental, or your first home, this property ticks all the boxes. Don't let summer slip away—seize the opportunity to make memories in your Crystal Beach oasis today! (id:37087)
Exp Realty
68 Keystone Boulevard Unit# 5
Welland, Ontario
Welcome to Keystone Trail an exclusive enclave of 4 single detached bungalows, and a bank of 3 townhome bungalows located at the end of a quiet dead end street in North Welland/Fonthill border. These quality crafted single storey homes are being offered by BPR Development using quality craftsmanship and high end finishes which will impress the most discerning buyer. Model home available for viewing don't wait to start picking your finishes to be in by year end. (id:37087)
Coldwell Banker Momentum Realty
33 Merritt Crescent
Grimsby, Ontario
Welcome to 33 Merritt Cres! This home is perfect for first time buyers, families, commuters and investors! Minutes to highway access (QEW), Downtown Grimsby, great schools, shopping, restaurants, parks, trails, and more! Step into your new home and you will find hardwood floors throughout. Your updated kitchen boasts granite countertops, glass backsplash, stainless steel appliances and is open to your living & dining rooms. Get comfortable in your living room, in front of the gas fireplace or walk out to your fully fenced back yard. The main floor is complete with a powder room, and laundry room that has direct access to your double garage. Upstairs you will find three large bedrooms. Your primary bedroom boasts double closets. The second floor is complete with an updated 4pc bath. Downstairs you will find a fully finished basement complete with a fourth bedroom, rec room, workshop and plenty of storage space. Your south-west facing backyard is perfect for relaxing and entertaining, boasting a sprawling concrete patio, new shed, gardens and a bbq. It is even set up with electrical for a hot tub! Don’t let this opportunity to make this home your own pass you by - book your showing today! (id:37087)
Keller Williams Signature Realty
138 Olive Street
Grimsby, Ontario
Rare chance to purchase premium lakefront land on Lake Ontario. This exceptional location offers sweeping views stretching from Burlington to the Toronto skyline, complete with full riparian rights. Imagine crafting your dream home on the lakeshore, with ample space for a nearly 5,000 sq ft residence. Surrounded by upscale homes, this property is situated in close proximity to wine country. Embracing stunning sunrises and sunsets, this lot is perfectly positioned with a good wide building area and plenty of depth for endless possibilities. Conveniently situated near major highways for easy access to the USA or Toronto, the site also features full municipal services including water, sewer, telephone, cable, and electricity at the property line. Envision sitting on your own custom patio enjoying the view of the unobstructed and expansive waterfront in the privacy of a beautiful home . With its proximity to the QEW and all amenities, seize this unique opportunity today! (id:37087)
Real Broker Ontario Ltd.
60 Topham Boulevard
Welland, Ontario
Welcome to 60 Topham, this custom built bungalow is situated on a mature tree lined street in the north end of Welland/ Fonthill border. Enter the welcoming foyer which offers beautiful sightlines through the open floor living space. Great room with cathedral ceilings, custom kitchen and dining area with walkout to private deck. The main floor also offers a lovely primary bedroom with large closet and ensuite, another full bath, secondary bedroom/den and laundry. The lower level is a blank canvas that offers large windows that can easily accommodate any future plans. Also included is a new exposed aggregate driveway and fully fenced, sodded and sprinklered yard. (id:37087)
Coldwell Banker Momentum Realty
37 Cottonwood Crescent
Welland, Ontario
Newer, move-in ready, priced to sell, brick home in Welland! From the moment you walk into this fantastic 2021 build, you will immediately take in all the natural light that this home encompasses. The main floor offers an open-concept living room, kitchen, and dining room, making it perfect for entertaining family and friends. Timeless hardwood and ceramic flooring throughout span the entire home. The kitchen offers a four-seat breakfast bar, modern finishes and top-notch appliances. The dining room leads to a patio door that welcomes you to the backyard, doubling your entertaining space. The main floor is complete with a 2pc powder room and offers the convenience of a door from the attached garage. The second floor offers three large bedrooms with the primary featuring a 4pc ensuite and walk-in closet. There is also another 4pc bath and the convenience of laundry tucked away in the upstairs hallway closet. With the opportunity to finish the full basement to your liking or for ample storage, this is your forever home! (id:37087)
Real Broker Ontario Ltd.
8015 Booth Street
Niagara Falls, Ontario
Need space for a multigenerational family? Look no further! This unique set up with separate entrances to each level offers the privacy & space you need and sits on over an acre pie shaped lot with an inground pool in a nice residential neighborhood. The main floor features a living room with a gas fireplace, spacious separate dining room w/a passthrough to the updated kitchen with appliances, quartz counter tops, and an abundance of cabinets, a main floor family room with hardwood floors, skylights, gas fireplace & garden doors to the back yard. The main floor also contains an updated 3 pc main bathroom w/laundry, a primary bedroom with tons of closet space & a 4 pc ensuite bathroom and a second bedroom. Upstairs is set up as an in-law boasting a den/office area, a living room with gas fireplace, garden doors to an upper deck, kitchen (electric not ran for stove) with skylights, a bedroom with 3 pc ensuite. The basement features a large recroom with a gas fireplace, 3 pc bathroom, workshop, 2 additional bedrooms and a walk-up to the back yard. You'll love all the outdoor space with multiple decks, a covered patio, fenced in inground pool, 3 sheds & backs onto a school. Homes like this are rare so don't delay. Updates include 200 amp electric service (2016) ductless heat/air (2022), kitchen, main bathroom, vinyl plank flooring, windows, pool liner (5 yrs old), pool pump ( 3 yrs old). Close to HWY, shopping & schools. Be sure to check out the virtual tour walkthrough! (id:37087)
Royal LePage NRC Realty
3327 Cattell Drive
Niagara Falls, Ontario
Pool Season Will Soon Be Here....will You and Your Family be ready?? Check out this well cared for fresh and inviting 4 Bedroom, 2 Bath Backsplit. Bigger than it looks. 2,000 Sq Ft of finished living space. Bright Open concept kitchen, dining and living room. Lower level has a huge Recreation Room with Kitchen/bar area. Beautiful fieldstone gas fireplace Conveniently located separate entrance for potential In-Law set-up. Inground Pool. Pool House and large backyard shed provide lots of storage. Updates include furnace, roof, electrical (Kraun Electrical) upper bedroom and basement windows 2015. Lower bath 2019. Vinyl plank flooring throughout 2020. Kitchen/ Bar in recreation room 2021. Kitchen features porcelain tiles and new appliances 2023. Main bath with luxurious marble and Jacuzzi tub 2022. Pot lighting in living room and lower bedroom, lighting fixtures throughout, painted inside and out 2023. This lovely home is located in the quiet, sought after, family friendly neighbourhood of Chippawa. Walk To School, Parks, Trails, Marina, Chippawa Creek, Scenic Niagara Parkway. Minutes to World Famous Niagara Falls and The Rainbow International Bridge. (id:37087)
RE/MAX Niagara Realty Ltd
11618 Burnaby Road
Wainfleet, Ontario
Are you dreaming of owning your own piece of paradise in Wainfleet? Look no further! This incredible property offers 125 acres of land in the heart of Wainfleet, just steps away from the beautiful Lake Erie. This property boasts approximately 90 acres of cleared, tile-drained farming fields - perfect for the aspiring farmer or for future development opportunities. Not only does this property offer prime land for farming or development, but it also features a charming century farmhouse. The farmhouse has been updated throughout the years while still retaining its old-world charm. With four bedrooms, two bathrooms, a newer kitchen, a cozy living room with a wood-burning stove, and a spacious closed-in porch, this farmhouse is the perfect mix of modern amenities and historic charm. But that's not all - this property also includes a huge 30’x 65’ workshop/barn with a wood stove, the concrete floor is roughed in for in floor heating and a has a full second floor. The potential for this property is endless, with preliminary work already completed for potential severance lots with the Township of Wainfleet. Don't miss out on this amazing opportunity to own a piece of Wainfleet paradise! (id:37087)
Revel Realty Inc.
867 Burwell Street
Fort Erie, Ontario
Welcome to 867 Burwell Street in Fort Erie! This chic and contemporary home is designed to blend modern aesthetics with practical functionality. Here are some of the key features you'll love about this amazing property: 1. Bungaloft Design: The perfect blend of bungalow and two-storey home features, this home offers both style and functionality. 2. Main Floor Master Suite: Enjoy the luxury of a main floor bedroom complete with a 5-piece ensuite bathroom and a spacious walk-in closet. 3. Quartz Kitchen: The kitchen is a true centrepiece, boasting Quartz countertops and a large island for extra prep space and seating. 4. Stainless Steel Appliances: Modern, sleek, and convenient appliances are ready to handle all your culinary adventures. 5. Abundant Natural Light: Large windows flood the space with natural light, enhancing the open-concept layout. 6. Additional Bedrooms: Two more bedrooms are situated on the upper-level, sharing a well-appointed 4-piece bathroom. 7. Finished Basement: This versatile space comes with a kitchenette and holds the potential for an in-law suite, with an option to add another bedroom. 8. Electric Fireplace: Adds a cozy and warm ambiance to the living area, perfect for colder evenings. 9. Main Floor Laundry: Conveniently located laundry facilities make household chores a breeze. 10. Double Car Garage: Features a durable epoxy floor 11. Electric Car Charger Ready 12. Outdoor Space: The backyard is an entertainer's dream, featuring a porch and an above-ground pool for summertime fun. -- Don't miss the opportunity to make this incredible home yours. Schedule a viewing today! (id:37087)
Keller Williams Complete Realty


