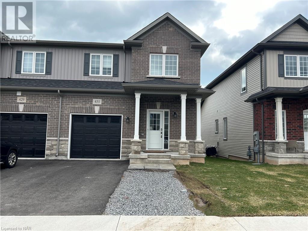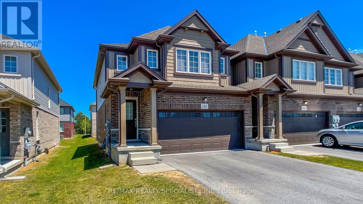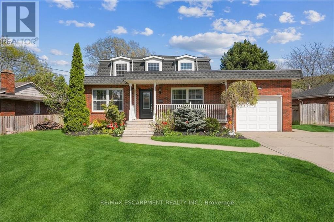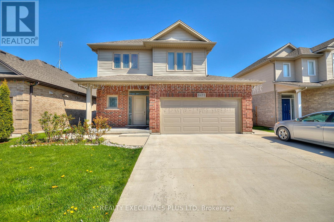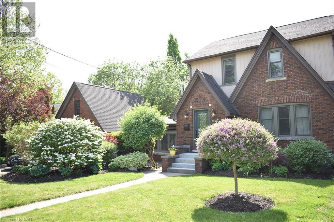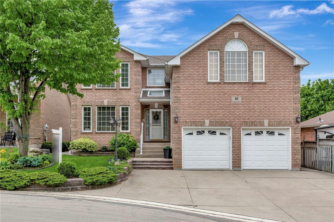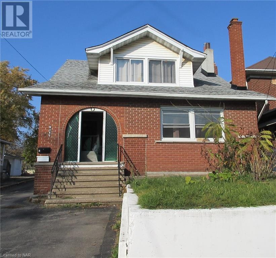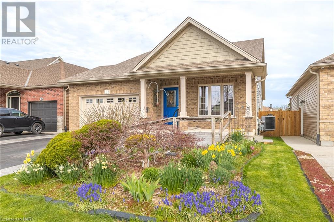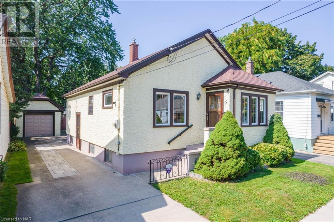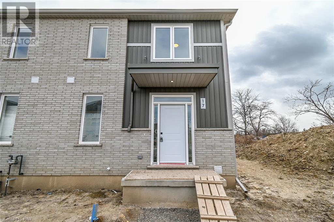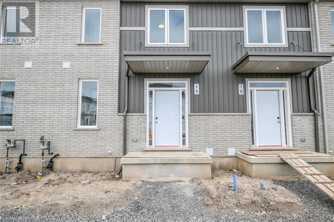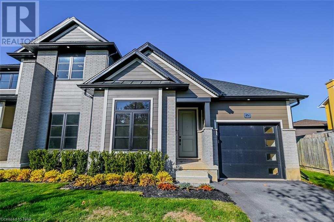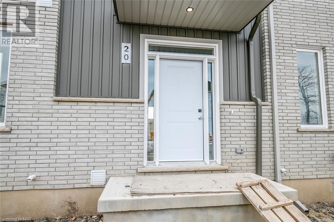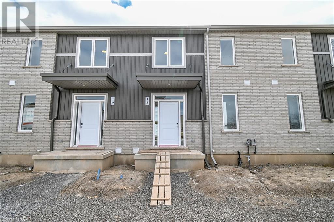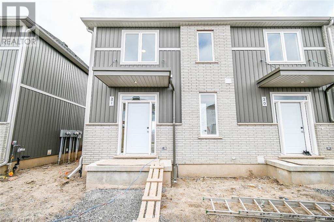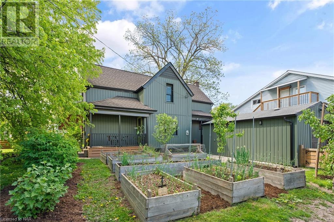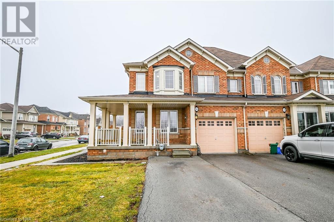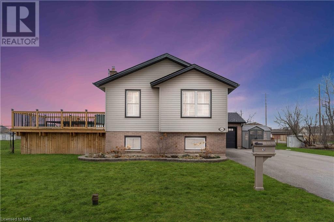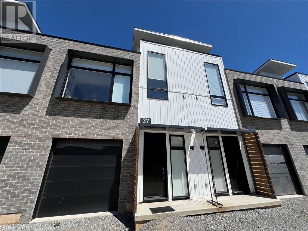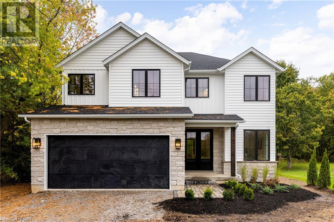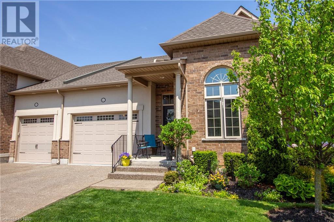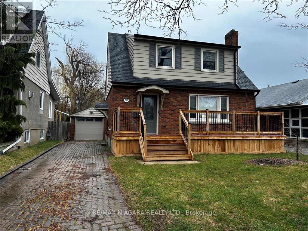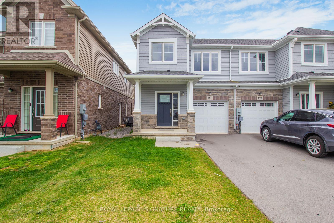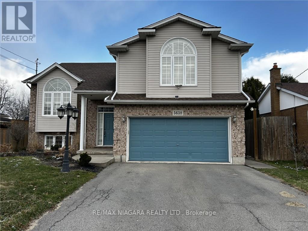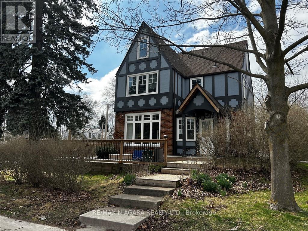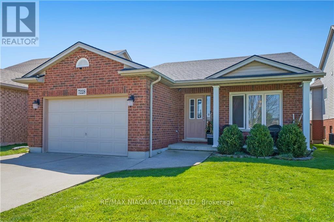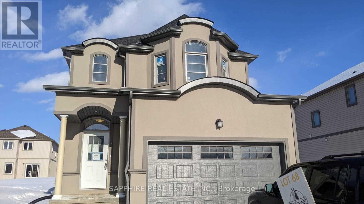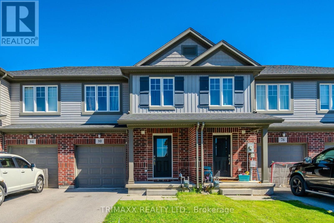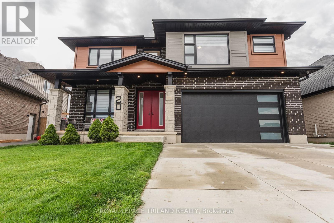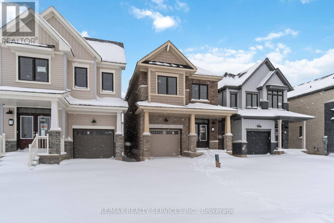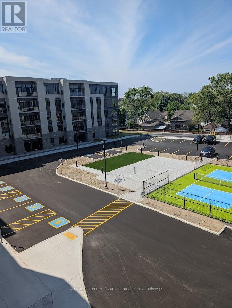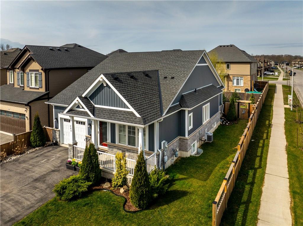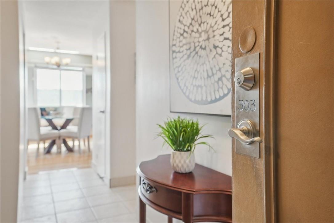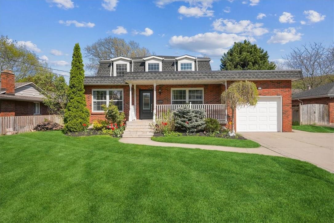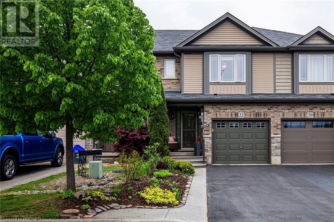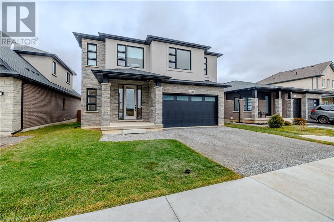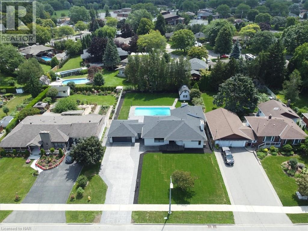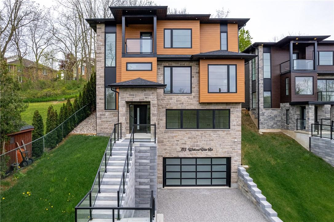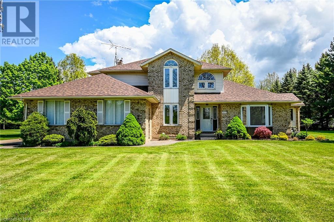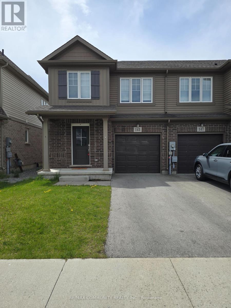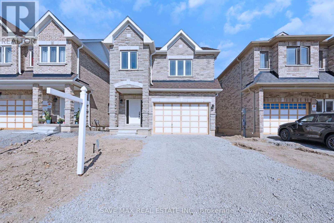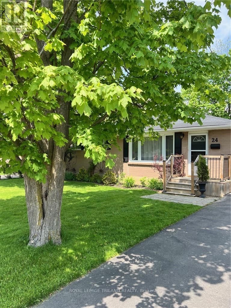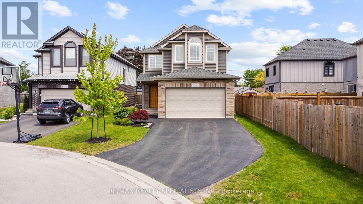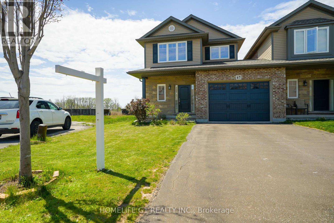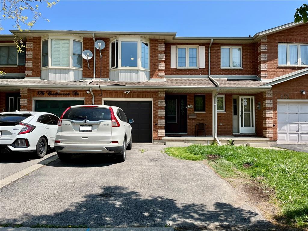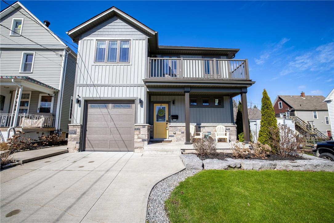431 Williams Crescent
Fort Erie, Ontario
431 Williams Crescent offers easy living close to all amenities with upgrades galore! This end unit townhouse features two ensuite bathrooms, upgraded pot lights in the living room and front hall, upgraded light fixtures and fans, custom window shades, potential basement in-law suite, hardwood flooring and Stainless Steel ThinQ LG appliances. Additional upgrades include kitchen crown moulding, A/C, garage door opener, widened driveway and a breakfast bar. Situated in the Ashton Homes Phase 2 Peace Bridge site, this newly built 2-storey townhouse boasts a primary bedroom on the main floor with a 3-piece ensuite, including a defog mirror. The main living area offers an open concept ideal for entertaining, with quartz kitchen countertop, extended height kitchen cabinets, under cabinet lighting, dimmer switches, modern farmhouse lighting, custom blinds, and gas stove. The second bedroom upstairs offers ensuite access to a 4-piece bathroom. Upgrades to the townhouse include hardwood floors on the main floor, a side entrance, fully framed basement with laundry, kitchen, bathroom hookups, and 3 large egress windows. Located 2 blocks from Garrison Road, with easy access to Sobeys, Shoppers, and other national chains, and a 15-minute walk to Lake Erie's nature trail and shoreline. (id:37087)
Century 21 Today Realty Ltd
49 Kenmir Avenue
Niagara-On-The-Lake, Ontario
Escape to this lavish retreat located in the prestigious St. Davids area. This luxurious home offers a break from the city hustle, inviting you to indulge in tranquility and sophistication. Custom-built 4bdrm, 5 bath estate home. Over 4,100sqft boasting high-end finishes incl Italian marble, 9 ceilings on main floor w/office, chef's kitchen, built-in appliances, custom cabinetry, pantry, island & breakfast bar. Enjoy incredible views from 12x40 stone/glass deck. 2nd level boasts 3 bdrms each w/WIC & ensuites. Primary suite w/10 ceilings, WIC, 6pc ensuite, dual vanities, designer soaker tub & shower. Lower level w/theatre, wine cellar, wet bar w/keg taps & 4th bdrm w/ensuite. W/O to outdoor patio w/built-in Sonos, 6-seater MAAX spa tub & Trex decking w/privacy screening. 2-car garage. Professionally landscaped w/in-ground irrigation. Surrounded by vineyards, historic NOTL Old Town & 8 golf courses within 15-min drive. Easy access to HWY & US border completes this perfect city escape (id:37087)
Royal LePage Burloak Real Estate Services
24 Acorn Trail
St. Thomas, Ontario
Located in the desirable Harvest Run and Orchard Park community, 24 Acorn Trail offers a scenic escape with direct access to Orchard Park walking trail that connects to Lake Margaret, Pinafore Park, and downtown St. Thomas. A mere five-minute walk away is a brand new park and playground on Empire Parkway. This five-year-old Hayhoe Home impresses with landscaped gardens and an interlocking stone walkway leading to a covered front porch. Inside, you'll find cathedral ceilings in the living room and eight-foot ceilings throughout, along with a main floor laundry/mudroom off the garage that introduces a stunning kitchen equipped with quartz countertops, updated stainless steel appliances, a modern backsplash, and a large walk-in pantry. The kitchen also features an island with plenty of room for stools, ideal for casual dining or extra seating. High-end faucets and custom cabinetry by GCW enhance the kitchen, vanities, laundry room, and bar. Off the kitchen, a two-tiered deck with a gazebo awaits in the fully fenced backyard, ideal for entertaining. The primary bedroom features a large walk-in closet and an ensuite with a glass shower. The fully finished lower level boasts premium flooring, GCW vanities, a glass shower with slate flooring, and a custom bar with GCW cabinets, alongside a third bedroom with large upgraded windows. This bungalow is perfect for retirees, first-time home buyers, and young professionals. Don't miss the chance to visit this exquisite property in St. Thomas. (id:37087)
Exp Realty
146 Juneberry Road
Thorold, Ontario
Absolutely Gorgeous,A Show Stopper!!! MUST SEE!!! End Unit FREEHOLD Townhouse On Extra Wide Premium Lot In Sought After Thorold With Double Car Garage, Only 3 Year Old,Fully Furnished,4+2 Bedroom,5 Washrooms, Total 6 Car Parking On Driveway & Garage, Perfect For Large Families Or The Investment Property You've Always Dreamed Of,Rare To Find 3 Full Washrooms On 2nd Floor (2 Masters Bedrooms)Main Floor Offers Open Concept Living/Dining Room,Eat In Kitchen With Centre Island & Breakfast Area Walk Out To Yard,Huge Master Bdrm With 3Pc Ensuite, 2nd Master With 3Pc Ensuite, Spacious 3rd & 4th Bdrm Has A Common Bath,Fully Finished Basement By Builder Offers 2 Good Size Bedrooms With Full Bath. Potential Rental is $4400/Month ,Very Spacious & Lots Of Natural Light Minutes To The Brock University And Major Highways.Worry Free Investment With Positive Cash Flow.Not To Miss This One!!! Gorgeous Built Home By Mountainview Homes!!! (id:37087)
RE/MAX Realty Specialists Inc.
25 Orchard Parkway
Grimsby, Ontario
Big beautiful 4 bedrm, 3.5 bath family home on large mature lot on one of Grimsbys most coveted streets, under the escarpment, walking distance to downtown shops & restaurants. Main floor features include a spacious living rm with large windows & built-ins, a separate dining rm, sparkling white kitchen, main floor bedrm, den, 2pc bath, large family room with fireplace and spacious laundry/sun room. Luxurious primary suite with newly renovated ensuite & large walk-in closet, 2 more large bedrooms & renovated main bathrm. Full basement with 3 pc bathrm & walk up to garage. Other features include a large private backyard oasis with deck & patio, garage with attached work shop, parking for 6 cars, updated roof, spacious front porch & great curb appeal. This is the one! (id:37087)
RE/MAX Escarpment Realty Inc.
8433 Angie Drive
Niagara Falls, Ontario
Don't let this opportunity slip away - seize the chance to make this incredible home yours today! With its prime location - walking distance to schools and groceries, convenience is at your doorstep. With close proximity to public transit and easy highway access, commuting is a breeze. Built in 2017. Open-concert layout featuring 3 bedrooms and 2.5 baths. The primary bedroom offers a 3-piece ensuite, providing comfort and privacy. Double car garage with a concrete driveway that extends all the way to the rear patio with a 10x10 deck, perfect for entertaining. Discover even more potential in this exceptional home with its unfinished basement with a bath rough-in and large windows, and you have the perfect canvas to create the home of your dreams. Schedule a viewing today and take the first step towards calling this wonderful property your own! (id:37087)
Realty Executives Plus Ltd
6005 Corwin Avenue
Niagara Falls, Ontario
A perfect blend of Old World Charm and Modern Flair in Niagara Fall's Rosedale! Welcome to sophisticated style in this 3+1 Bdrm, 2.5 Bth, fully finished basement, double car garage, Stately Home. Situated on an exceptional Estate lot of 74 X 130ft, enjoy a parklike setting with perennial gardens, shady trees, and 2 Decks; 1 off the Den and 1 off the 2nd Floor! Very Pretty Curb appeal. There is a lovely blend of original wood work and contemporary chic thru out. Bonus Sun room with heated floors and access to front and back yards connects the double car garage to the main house. Improvements are Wow! Kitchen is spectacular as are the 3 washrooms. 2021 Main Floor and Basement completely gutted to the studs. Updates include New Electrical (200 Amp Service with Garage Subpanel Box), New Insulation, New Furnace, New Tankless Hot Water Heater, most New Windows, New Doors (Sliding, French, Front & Bedrm to upper deck)New Main Floor Herringbone Vinyl Flooring and Ceramics, New Vinyl Flooring and Ceramic Basement Flooring, Main Floor Laundry with European Washer and Dryer and 2 Pc Powder Rm, Studs to New 2nd Floor 5 Pc Wshrm, New Basement electric Fireplace, New Pot lights thru out, plus New exterior Pot lights, Coach lights and Garden/Accent lights. The heart of the home is your dream come true with Gorgeous New Cabinet Works Plus Kitchen Cabinets, Quartz Counter top, Subway Tiles, Under counter lighting, Pot Filler, 5 Burner Bosch Gas Stove, Fisher Paykel Fridge and a New Bosch Dishwasher. The open concept floor plan is ideal for entertaining family and friends with easy access to the living room, dining room, kitchen, sitting area, powder room and the bbq deck. The Sunroom could make an ideal office/ exercise room, yoga studio. The basement is very large with Rec rm, bedroom, 3 pc Wshrm and storage. The back yard is fully fenced with plenty of space for pets, the kids and maybe a future pool and is truly a Gardener’s dream come true! Must be seen! Excellent Value. (id:37087)
Royal LePage NRC Realty
16 Parkvista Place
Stoney Creek, Ontario
Welcome to 16 Parkvista Place, a stunning 2-storey all-brick home nestled beside Maplewood Park in the desirable Stoney Creek Mountain. This home features a walkout basement and is situated on a peaceful cul-de-sac, offering a serene lifestyle with nearby splash pads, recreational fields, and walking trails. The main floor boasts hardwood and ceramic flooring throughout, with a versatile bedroom that doubles as a home office. The spacious family room, complete with a gas fireplace, seamlessly flows into the large kitchen. The kitchen is a chef's delight, featuring granite countertops, stainless steel appliances, and a double oven—perfect for hosting gatherings. Upstairs, you'll find four generous bedrooms, including a primary suite with a 4-piece ensuite. All bathrooms are elegantly finished with quartz countertops. A large loft over the garage offers separate access, ideal as a family room, games room, or additional bedroom. The unspoiled basement, with its separate entrances and existing 2-piece bath, is perfect for an in-law suite setup. This prime location provides easy access to schools and all major amenities. Don’t miss the chance to make 16 Parkvista Place your new home, where comfort meets convenience in a perfect park-side setting. (id:37087)
Royal LePage State Realty
6165 Barker Street Unit# 1
Niagara Falls, Ontario
Looking for a cozy and spacious one-bedroom basement apartment? You've found it! Nestled on a quiet street, this lovely home has all utilities included in the monthly rent. Enjoy the convenience of having your own washer and dryer—no more trips to the laundromat or sharing laundry facilities. Plus, there's parking available for one, possibly two vehicles. Come see why this could be the perfect place for you! Close to shopping and public transit. (id:37087)
RE/MAX Garden City Realty Inc
11 Corbin Street
St. Catharines, Ontario
Welcome to 11 Corbin Street in the heart of St. Catharines! This John Boldt custom-built bungalow with 1.5 car attached garage features 2 bedrooms up, 2 down and 2 full bathrooms. Designed with main floor living in mind, this home offers quality hardwood floors throughout, main level laundry, brand new central vac system, an over-sized main floor primary bedroom, ensuite with jacuzzi tub plus shower & his/her closets. The kitchen boasts beautiful solid oak cabinetry, a large counter that comfortably fits 4 barstools, and tons of space to move around! No cramped holidays here! The grand vaulted ceilings in the main living area give an open feeling and add a touch of luxury not often seen in most bungalows. On those chillier nights, turn up the heat on the gas fireplace and cozy up on the couch. The patio doors off the living room conveniently lead to a spacious deck (deck professionally reinforced & backyard drainage system done in 2023) to enjoy the outdoor times with family and friends. The fully finished basement features a fantastic rec room, 2 bedrooms, another full 4 pc bathroom and a large utility/mechanical room with ample storage and a second laundry space. The mechanical room is loaded with a sump pump, on demand hot water heater and air exchanger. Tons of curb appeal here with a stamped concrete walkway, double-wide drive and perennial garden lovingly cared for over the years. This home has lots to offer and has been meticulously maintained & updated - nothing left to do but move in and fall in love with your new home! (id:37087)
Coldwell Banker Momentum Realty
9 Water Street
St. Catharines, Ontario
DOWNTOWN LOCATION & PRIDE of OWNERSHIP! Welcome to 9 Water Street offering 3 Bedrooms & 1.5 Bath Bungalow with a DETACHED garage and PRIVATE concrete driveway on a 40 x 89 ft. Lot. Centrally located DOWNTOWN, WALK to WORK and SCHOOLS (elementary & secondary), Parks, BUS Route, Highway access for commuting, medical, shopping, Performing Arts & Meridian Centre. Best of both worlds with energy efficient hot water radiant heat (2023) and cooling with a central air system (2019) throughout the home for added comfort. Main floor features high ceilings, entertaining areas including formal Dining with transom window, Living Rm with faux fireplace mantel & wall sconces for ambience, Kitchen nearby with cabinetry to ceiling & Pantry. Dinette area to enjoy your morning coffee too. Spacious Bedrooms at the rear with 4pc Bath nearby. Need more space, Basement is partially finished with 2nd Kitchen, huge Rec Room, 2pc Bath for convenience & plenty of storage areas. Side door entrance to easy access to driveway and Backyard to a partially fenced yard & patio area, gutter guards on eavestroughs. There’s room for gardens and kids to play. Many opportunities await you with this little gem in the heart of downtown! (id:37087)
Royal LePage NRC Realty
121a Moffatt Street Unit# 17
St. Catharines, Ontario
Welcome to Merritt Locks Phase III turn-key Lifestyle! Built by award winning Premium Building Group, this 30 unit townhome community is just minutes to Hwy 406 & QEW, Pen Centre, Niagara Falls, Go Train, Brock U/Niagara College, Performing Arts Centre, Meridian Centre, Bus Route & most amenities. This END UNIT is approx. 1,299 sq.ft. consisting of 3 Bedrooms, 2.5 Baths, 9 ft. & smooth ceilings, open concept main floor, quartz counters, luxury vinyl plank flooring, 12x24 ceramic tiles & central air! Basement unfinished with 3pc Bathroom roughed-in & egress window. Exterior features brick & vinyl siding, designer 40 yr shingles, energy star windows and fully landscaped. This is a Vacant Land Condominium Community with a $173/month fee that includes snow removal, grass cutting & water irrigation giving you more time to enjoy all that Niagara has to offer! BONUS UPGRADE PACKAGE included with QUARTZ counters, VINYL PLANK flooring THROUGHOUT (CARPET FREE), EGRESS window & 6 APPLIANCES. HST incl. for owner-occupancy. Property taxes yet to be assessed. 2024/2025 Occupancy. Deposit structure over 6 months available. Option available to purchase 2nd parking spot. (id:37087)
Royal LePage NRC Realty
121a Moffatt Street Unit# 19
St. Catharines, Ontario
Welcome to Merritt Locks Phase III turn-key Lifestyle! Built by award winning Premium Building Group, this 30 unit townhome community is just minutes to Hwy 406 & QEW, Pen Centre, Niagara Falls, Go Train, Brock U/Niagara College, Performing Arts Centre, Meridian Centre, Bus Route & most amenities. This UNIT is approx. 1,272 sq.ft. consisting of 3 Bedrooms, 1.5 Baths, 9 ft. & smooth ceilings, open concept main floor, QUARTZ counters, 6 APPLIANCES, luxury VINYL PLANK flooring (CARPET FREE), 12x24 ceramic tiles & central air! Basement unfinished with 3pc Bathroom roughed-in & EGRESS window. Exterior features brick & vinyl siding, designer 40 yr shingles, energy star windows and fully landscaped. This is a Vacant Land Condominium Community with a $173/month fee that includes snow removal, grass cutting & water irrigation giving you more time to enjoy all that Niagara has to offer! BONUS UPGRADE PACKAGE included with QUARTZ counters, VINYL PLANK flooring THROUGHOUT (CARPET FREE), 6 APPLIANCES & EGRESS window. HST incl. for owner-occupancy. Property taxes yet to be assessed. 2024/2025 Occupancy. Deposit structure over 6 months available. Option to purchase 2nd parking spot. (id:37087)
Royal LePage NRC Realty
45c Lakeshore Road
St. Catharines, Ontario
Known for their award winning quality, design and luxury, Premium Building Group introduces their next collection of FREEHOLD TOWNHOMES that's minutes to QEW hwy, steps to major shopping, short drive to Niagara-on-the-Lake wine & golf routes, walk or bike to Port Dalhousie Lakeside Beach & Marina & trails. This END UNIT SIGNATURE MODEL 1,615 sq.ft., 2 Bedrooms & 2 Baths Bungalow open concept design features STUNNING FINISHES TOP TO BOTTOM starting with Kitchen 2-tone shaker cabinets to ceiling with interior lighting, walk-in pantry, eng. hardwood, gorgeous luxury tiles & accent walls, quartz counters & contemporary lighting. Great Room offers tray ceiling with interior lighting, slate fireplace with surround & patio doors to spacious trex deck with privacy fence. The Primary Suite features Ensuite with custom glass & tile shower with bench, in-floor heating and soaker tub retreat, main floor Laundry Room with plenty of storage, solid oak staircase with glass panels. Modern turf pad for excess parking and 3-point turn. TURN-KEY ready! Hst Incl. & Tarion. Property taxes TBD. (id:37087)
Royal LePage NRC Realty
121a Moffatt Street Unit# 20
St. Catharines, Ontario
Welcome to Merritt Locks Phase III turn-key Lifestyle! Built by award winning Premium Building Group, this 30 unit townhome community is just minutes to Hwy 406 & QEW, Pen Centre, Niagara Falls, Go Train, Brock U/Niagara College, Performing Arts Centre, Meridian Centre, Bus Route & most amenities. This UNIT is approx. 1,272 sq.ft. consisting of 3 Bedrooms, 2.5 Baths, 9 ft. & smooth ceilings, open concept main floor, QUARTZ counters, 6 APPLIANCES, luxury VINYL PLANK flooring (CARPET FREE), 12x24 ceramic tiles & central air! Basement unfinished with 3pc Bathroom roughed-in & EGRESS window. Exterior features brick & vinyl siding, designer 40 yr shingles, energy star windows and fully landscaped. This is a Vacant Land Condominium Community with a $173/month fee that includes snow removal, grass cutting & water irrigation giving you more time to enjoy all that Niagara has to offer! BONUS UPGRADE PACKAGE included with QUARTZ counters, VINYL PLANK flooring THROUGHOUT (CARPET FREE), 6 APPLIANCES & EGRESS window. HST incl. for owner-occupancy. Property taxes yet to be assessed. 2024/2025 Occupancy. Deposit structure over 6 months available. Option to purchase 2nd parking spot. (id:37087)
Royal LePage NRC Realty
121a Moffatt Street Unit# 18
St. Catharines, Ontario
Welcome to Merritt Locks Phase III turn-key Lifestyle! Built by award winning Premium Building Group, this 30 unit townhome community is just minutes to Hwy 406 & QEW, Pen Centre, Niagara Falls, Go Train, Brock U/Niagara College, Performing Arts Centre, Meridian Centre, Bus Route & most amenities. This UNIT is approx. 1,272 sq.ft. consisting of 3 Bedrooms, 2.5 Baths, 9 ft. & smooth ceilings, open concept main floor, QUARTZ counters, 6 APPLIANCES, luxury VINYL PLANK flooring (CARPET FREE), 12x24 ceramic tiles & central air! Basement unfinished with 3pc Bathroom roughed-in & EGRESS window. Exterior features brick & vinyl siding, designer 40 yr shingles, energy star windows and fully landscaped. This is a Vacant Land Condominium Community with a $173/month fee that includes snow removal, grass cutting & water irrigation giving you more time to enjoy all that Niagara has to offer! BONUS UPGRADE PACKAGE included with QUARTZ counters, VINYL PLANK flooring THROUGHOUT (CARPET FREE), 6 APPLIANCES & EGRESS window. HST incl. for owner-occupancy. Property taxes yet to be assessed. 2024/2025 Occupancy. Deposit structure over 6 months available. Option to purchase 2nd parking spot. (id:37087)
Royal LePage NRC Realty
121a Moffatt Street Unit# 21
St. Catharines, Ontario
Welcome to Merritt Locks Phase III turn-key Lifestyle! Built by award winning Premium Building Group, this 30 unit townhome community is just minutes to Hwy 406 & QEW, Pen Centre, Niagara Falls, Go Train, Brock U/Niagara College, Performing Arts Centre, Meridian Centre, Bus Route & most amenities. This END UNIT is approx. 1,299 sq.ft. consisting of 3 Bedrooms, 2.5 Baths, 9 ft. & smooth ceilings, open concept main floor, QUARTZ counters, 6 APPLIANCES, luxury VINYL PLANK flooring (CARPET FREE), 12x24 ceramic tiles & central air! Basement unfinished with 3pc Bathroom roughed-in & EGRESS window. Exterior features brick & vinyl siding, designer 40 yr shingles, energy star windows and fully landscaped. This is a Vacant Land Condominium Community with a $173/month fee that includes snow removal, grass cutting & water irrigation giving you more time to enjoy all that Niagara has to offer! BONUS UPGRADE PACKAGE included with QUARTZ counters, VINYL PLANK flooring THROUGHOUT (CARPET FREE), 6 APPLIANCES & EGRESS window. HST incl. for owner-occupancy. Property taxes yet to be assessed. 2024/2025 Occupancy. Deposit structure over 6 months available. Option to purchase 2nd parking spot. (id:37087)
Royal LePage NRC Realty
4741 Epworth Circle
Niagara Falls, Ontario
Talk about complete transformations! Located just a short stroll to The Falls in a tucked away neighbourhood is this nature inspired property. Ideal for a first time home buyer is this creatively inspired and well cultivated 2 storey home which features 3 generous sized bedrooms, 2 baths, and the perfect open-concept main floorplan. Let's begin with the spectacular designer kitchen with stainless steel appliances, custom subway backsplash, 6 ft island with farmhouse sink, custom countertops, floating shelves and faux wooden ceramic flooring. The kitchen opens to a spacious dining room that is connected to a bright living room with hardwood floors and huge windows. A 2pc bathroom and storage area complete this level. Step up to the second floor to find 3 good sized bedrooms and a hotel inspired full bathroom. So much love and effort has been poured into this home for you to enjoy and just move in! 2 sit-out porches, minimum maintenance cute yard, fully enclosed decorative fencing, roomy 1.5 car detached garage and so much more. You have to see it to believe it. Close to any and all amenities, all of the tourist district and all that Niagara Falls has to offer. And when the wind is just right, sometimes you can hear the beautiful waves of the Falls too! (id:37087)
Revel Realty Inc.
56 Juneberry Road
Thorold, Ontario
Fantastic FREEHOLD END UNIT 2-storey town in Confederation Heights where proximity to hwy 406, BrockU & Niagara College, Pen Centre & Outlet Collections & DOWNTOWN are just minutes away! Whether looking for your FIRST HOME or GROWING/ MULTIGENERATIONAL FAMILY, this home has SPACE for EVERYONE! Exterior features include DOUBLE DRIVEWAY, FENCED IN YARDS. for the Kids & pets to play in, garage w/inside entry, SIDE DOOR ENTRANCE to Basement. Inside, be prepared to be impressed with a truly FUNCTIONAL FLOOR PLAN offering 3+1 Bedrooms, 3.5 Baths, open concept design, 9 ft. ceilings on main floor, Kitchen overlooking Great Room with GAS FIREPLACE & Backyard with Patio Doors to deck for easy access, Family Rm or Formal Dining if you're looking for more entertaining space. Second Floor features beautiful Primary Bedroom with WALK-IN closet & Ensuite with gorgeous SOAKER TUB & separate GLASS SHOWER, 2 additional spacious Bedrooms, Main Bath & LAUNDRY area. There's more with the Basement FINISHED featuring an in-law SUITE including 2nd Kitchen & Dinette, Bedroom, Rec Room, 3pc Bath, huge Cold Cellar for additional STORAGE SPACE & 2nd LAUNDRY area- perfect for your older Kids or extended Family/Friends! (id:37087)
Royal LePage NRC Realty
367 Brighton Avenue
Fort Erie, Ontario
3+1 BEDROOM HOME SITUATED ON A CORNER LOT WITHIN WALKING DISTANCE TO PUBLIC BEACH. MAIN FLOOR FEATURES 3 BEDROOMS, 4PC BATH, LIVING ROOM, DINING AREA AND KITCHEN WITH PATIO DOOR TO BRAND NEW TWO TIER DECK AND PATIO. LOWER LEVEL COMPLETE WITH 4TH BEDROOM, 2PC BATH, LARGE REC ROOM, LAUNDRY ROOM AND 2 STORAGE AREAS. MANY RECENT OUTDOOR UPDATES HAVE BEEN COMPLETED IN THE PAST 2 YEARS (FRONT DOOR 2021, SHED 2022, GARAGE DOOR 2022, DECK AND PLAYGROUND 2022 AND PERGOLA 2022) ROOF SHINGLES, EAVES, SOFFITS, FASCIA, GUTTER GUARDS, WINDOW AND DOOR CAPPING ALL COMPLETED IN 2022. (id:37087)
Royal LePage NRC Realty
37 Summersides Mews Mews
Fonthill, Ontario
Here is your chance to try townhome living in downtown Fonthill in this 2 bedroom, 2 full bathroom townhome with garage and third level Belvedere and outdoor terrace to enjoy all year round. This home was built in 2022 with fine finishes and offers all appliances for your use and some furniture if needed. Soaring 14' ceilings make the space feel large and open on the middle level with the open concept kitchen and living area. There are stainless steel appliances, quartz counters and an island with modern cupboards to enjoy. The main entrance level offers 10' ceilings, the laundry area, inside garage access and one bedroom with ensuite. The second bedroom is on the middle level with ensuite privilege. You will love being walking distance to all amenities - groceries, shopping, restaurants, library, parks, the Meridian Centre for indoor activities, Steve Bauer walking trail and so much more that Pelham has to offer! Brock University and Niagara College are a short drive away with easy highway access from this location. Nothing to do but move in and enjoy this new community. (id:37087)
Century 21 Today Realty Ltd
81 Doans Ridge Road
Welland, Ontario
Indulge in the epitome of modern luxury within this meticulously designed 3,025 sq ft haven, graced with high-end finishes. The main floor unfolds with an open concept, seamlessly intertwining the great room, dining area, and kitchen, facilitating effortless entertaining. An exquisitely appointed office caters to those seeking a perfect work-from-home setup, enhanced by custom light fixtures, white oak wall paneling, and ample natural light from large windows. The kitchen, a culinary haven, features a 48” gas Thermador range, a 36” Thermador refrigerator, and an expansive 8' island with in-ceiling speakers. Step out onto the spacious 295 sq ft covered deck, offering breathtaking views of the surrounding nature. For enhanced security, the exterior is pre-wired for cameras. Upstairs, the extravagance continues with bedroom-level laundry and two generously-sized bedrooms, each graced with its own private ensuite and walk-in closet. The crowning jewel of this home is the expansive 650 sq ft master suite, featuring vaulted ceilings, a welcoming fireplace, and a luxurious 5-piece ensuite lavishly appointed with Kohler fixtures. This suite also offers the added elegance of in-ceiling speakers and a private water closet for your comfort. This residence exudes an array of outstanding features, including 9' ceilings on both levels, richly appointed engineered hardwood flooring, 8' solid interior doors, 7 baseboards, and the inviting ambiance of the living room's gas fireplace, further enhancing its charm. The basement offers a ceiling height of over 8', with exterior walls that have already been pre-studded and a 3-piece bath rough-in awaiting your personal touch. Additionally, you’ll find the convenience of a garage-to-basement staircase readily accessible. Nestled on a generous 60’ x 200’ lot, this property is brimming with potential. Your dream home awaits! (id:37087)
Sotheby's International Realty
3232 Montrose Road Road Unit# 62
Niagara Falls, Ontario
Welcome to 62-3232 Montrose Rd in Niagara Falls' well sought after condos - Townes at Mount Carmel. This beautiful 3 bedroom, 3(4 piece) bathroom, 1463 sqf bungalow radiates pride of ownership and luxury. Features include: Two completely finished levels with over 2500 sqf of living space, A complete kitchen and bedroom was added to the lower level(2022) creating an amazing modern inlaw suite, Engineered Hardwood flooring throughout the main level, 10' vaulted ceilings, A completely updated main level laundry room featuring a brand new extra large LG stackable washer/dryer, large stainless steel laundry sink and quartz counter tops throughout, Upper eat in kitchen boasts a massive island complete with granite spacious counter tops throughout, gas range stove and plenty of storage space, Gas fireplace on each level, Large primary bedroom features a 4 piece ensuite bathroom as well as a spacious walk-in closet, California shutters throughout and much much more! This property is an absolute must see! Priced to sell in this competetive market. Book your private showing today! (id:37087)
Royal LePage NRC Realty
163 Highland Avenue
St. Catharines, Ontario
'Old Glenridge' Classic two-storey on a beautiful, stately street in the most mature neighbourhood in all of St. Catharines. Sizeable lot allows for kids playing, pool, gardening, etc. Side entrance to the finished basement gives easy accessibility. Great public transportation to high schools, city buses and Brock University close by. Come make this your home. Property sold ""as is"", as per Schedule ""A"". Seller's Schedules ""A"" and ""B"" and ""C"" to be attached to all Offers. All measurements, taxes, maintenance fees and lot sizes to be verified by the Buyer. Seller has no knowledge of UFFI Warranty. (id:37087)
RE/MAX Niagara Realty Ltd.
121 Sunflower Place
Welland, Ontario
*End Unit* Freehold Townhouse*Separate Basement Side Entrance*Welcome to 121 Sunflower Pl, where luxury meets convenience in this stunning end unit freehold townhouse. Nestled in one of Welland's newest subdivisions, this home spares no expense in offering the epitome of modern living. As you step through the elegant 9 ft high front foyer, you'll be greeted by an expansive open concept layout, perfect for hosting gatherings with friends and family. The spacious kitchen boasts a beautifully crafted isla. **** EXTRAS **** All kitchen appliances: fridge, stove, dishwasher. All ELF's & window coverings. (id:37087)
Royal LePage Signature Realty
5638 Hodgson Avenue
Niagara Falls, Ontario
Centrally located raised bungalow with quick access to qew. Located near the Lundys Lane corridor, this family home features double garage with basement walk plus another walkout to rear yard. Fully finished lower level has in-law potential with separate entrance. Large, deep yard has lovely inground pool with cabana area. Perfect for those summer days! (id:37087)
RE/MAX Niagara Realty Ltd.
403 Niagara Street
Welland, Ontario
Large corner property in west-end of the growing city of Welland. Versatile layout featuring 3 storeys of finished space. Classic Tudor style suitable for many uses. (id:37087)
RE/MAX Niagara Realty Ltd.
7228 Kelly Drive
Niagara Falls, Ontario
PRICED TO SELL!! This stunning backsplit is fully finished on all 4 levels and boasts open concept kitchen and living room area with a view of the basement from the kitchen. Four spacious bedrooms and two full bathrooms. A wide open finished basement for gatherings. Enjoy the convenience of an attached garage, a fully fenced yard with a lounging rear deck with privacy fence, and a spacious concrete driveway. Many upgrades including roof 2017/windows 2020/outer foundation parging 2020/Samsung dishwasher 2024/basement and lower flooring 2022 and gazebo and privacy fence 2022. Surrounded by amenities with schools and bus routes close by. This home is designed for comfort and style, ready to welcome you in the heart of Niagara Falls. (id:37087)
RE/MAX Niagara Realty Ltd.
28 Barker (Basement) Parkway
Thorold, Ontario
Come Home To Brand New Pinewood Homes, Burgundy Model, Located In The Heart Of The Niagara Region, Thorold With Countless Trails And An Abundance Of Green Space.! This stunning, brand new, never lived in 2-bedroom, 2-bathroom basement apartment is now available for lease. Perfectly designed for comfort and convenience, this space offers modern living at its finest. Open-concept living area . Two generously sized bedrooms with closets. One dedicated parking spot is included. In-Unit Laundry, Private Entrance. Conveniently Located In Close Proximity To Major Highways And 12 Minutes To Niagara Falls. Tenant and/or tenant's agent to verify all measurements. **** EXTRAS **** Brand-new appliances. Aaa Tenants Only, Tenant Pays 30% of All Utilities. No Pet, No Smoking. (id:37087)
Keller Williams Legacies Sapphire Realty
80 Monarch Street
Welland, Ontario
Amazing !!! Freehold TownHouse ( 3+2 Bedrooms/ 4 Washrooms ) In the newly developed community of Welland. Stunning home comes with 3 bedrooms & 3 washrooms on main/2nd floor, plus the recently built fully finished basement has 2 bedrooms & 1 full washroom in the basement In a Family Friendly Community best place to raise your family. It is fully upgraded thousands spent on this beautiful home that is freshly painted. New Quartz Countertop, Main Floor Pot Lights, New Laminate On Main Floor & 2nd floor, no carpet in whole house, wood stairs And Newly Installed High Efficiency Kitchen Range Hood Fan, 2nd Floor Laundry, Fabulous Open Concept Living And Dining. Large Kitchen & More!! The basement has a Rough-in kitchen for future potential extra rental income !!!!! (id:37087)
Trimaxx Realty Ltd.
20 Valderrama Lane
St. Thomas, Ontario
Welcome to your dream home in Shaw Valley, boasting 5 beds & 4 baths a perfect blend of luxury & functionality. Stunning curb appeal, w/ a harmonious mix of brick, wood-tone siding, & natural stone, sets off an inviting covered front porch, demonstrating impeccable design. Inside, the open-concept boasts 9 ft ceilings, recessed lighting & plenty of natural light, creating a warm & welcoming atmosphere. The living rm, w/ its built-in cabinets, floating shelves, & shiplap fireplace surround, exudes contemporary charm. The chefs kitchen is equipped w/slim shaker cabinets, stacked tile backsplash, gas range w/ custom hood, stainless appliances, pantry, & large island w/seating for casual meals. In the backyard, discover a delightful oasis w/ a hot tub, spacious lawn for outdoor activities, outdoor dining area, perfect for summer BBQs & large gatherings & convenient shed for extra storage. The finished basement is an entertainer's dream, featuring a large recreation room w/ high ceilings, pool table, wet bar, & generous seating area w/ fireplace ideal for game nights, movie marathons, or relaxed gatherings. A full bath & additional 5th bedrm complete the lower level. Upstairs, 4 large bedrms each boast a walk-in closet, ensuring plenty of storage space. The primary suite is a luxurious haven w/ tray ceiling, an expansive walk-through closet featuring custom built-ins & a lavish ensuite w/ soaking tub, glass/tile shower, double vanity & private water closet. 2nd floor laundry rm adds convenience to your daily routine. Shaw Valley is known for its friendly community vibe, making this an ideal place to settle down & call home. Don't miss your opportunity, schedule your visit today! **** EXTRAS **** Negotiable: Hot Tub, Pool Table and Accessories, All TVs/ Mounts Negotiable (id:37087)
Royal LePage Triland Realty
172 Eastbridge Avenue
Welland, Ontario
Welcome to this adorable detached home, perfect as a starter for a small family. With three bedrooms and 2.5 bathrooms, there is plenty of space for everyone to comfortably spread out. Located in a master planned community built by Empire, this property offers a serene setting, facing a pond, allowing you to enjoy picturesque views from the comfort of your bedroom. As you step inside, you will be greeted by 9ft ceilings on the main floor, creating an open and airy atmosphere. The oak stairs & engineered hardwood flooring on the main level add a touch of elegance to the overall aesthetic. With its charming features & peaceful surroundings, this property is the perfect place to call home. Don't miss the opportunity to own this cute starter home and enjoy the benefits of living in a master planned family friendly community. **** EXTRAS **** Home is brand new, Taxes are not yet assessed. Buyers to purchase their own choice of appliances. (id:37087)
RE/MAX Realty Services Inc.
Lp46 - 50 Herrick Avenue
St. Catharines, Ontario
Welcome to Lower Penthouse unit LP46 at 50 Herrick Ave! Experience contemporary urban living with cutting-edge Intech smart technology !! This sleek BRAND NEW 1- bedroom , 1 bathroom condo empowers you to curate your home's ambiance effortlessly from your smart phone. But there is more discover. Residents are spoiled for choice with a plethora of amenities. Keep fit in the state-of-the-art fitness centre , mingle in the welcoming party room, or indulge in some friendly competition on the pickleball court. And for those who relish outdoor dining, the BBQ facilities are a must -visit. Arrange & viewing today and transform this unit into your new haven of urban opulence. **** EXTRAS **** Conveniently situated near major highways & essential amenities. Rent includes 1 parking space, internet & smart services. Tenant is responsible for all utilities and must purchase tenant insurance (id:37087)
Century 21 People's Choice Realty Inc.
285 South Pelham Road
Welland, Ontario
Pristine bungalow built in 2018 by Mountainview Homes with stunning curb appeal situated on a corner lot. Located in Welland’s desired Coyle Creek area with nearby park and close proximity to schools, Niagara College, Hwy 406, and the charming town of Pelham. This one owner home offers over 2400 sf of pristine living space incl 2+1 bedrooms, 3 full baths and a finished lower level. A single car garage and paved double driveway welcomes you to the covered front porch. Entrance foyer introduces a bright o/concept layout enhanced by 9-ft ceilings and an expansive great rm w/luxury vinyl plank flooring, gas fireplace and vaulted ceiling. Patio doors lead to a bright 3 season sunroom with custom blinds and access to a fenced rear yard featuring an expansive deck with space for lounging and dining, Pergola, storage shed, and nicely landscaped yard. Spacious primary bedroom includes a walk-in closet & private 4-piece ensuite. Bedroom next to the front entry could easily be used as a home office. Breathtaking kitchen with custom cabinetry, granite countertops & island w/seating for 4. The 3pc main bath/ensuite privilege has access to a convenient main flr Laundry. The lower level incls 9ft ceilings, spacious family rm, hobby room, 3rd bedrm, 3pc guest bath, utility & storage rms. Other upgrades include California shutters, 3ft wide interior doors, c/vacuum, c/air, alarm system, wainscotting, all kitchen appliances plus washer & dryer included. An absolute showstopper! (id:37087)
Royal LePage NRC Realty
301 Frances Avenue, Unit #303
Stoney Creek, Ontario
Big beautiful (1431 sq ft) 3 bedroom, 1.5 bathroom unit in Stoney Creek’s premier lakeside Bayliner condos. You’ll love the updated kitchen with lots of cupboard space, large windows and balcony access, both overlooking sparkling Lake Ontario. The huge living/dining room area can accommodate all your treasured furniture and features updated hardwood and a walk-out to a second glassed in balcony with outlets and views of majestic trees and the manicured grounds. The king sized primary bedroom has a walk-in closet and ensuite bathroom. The other two spacious bedrooms have large windows and double closets. The mobility friendly main bathroom has a granite counter and walk-in shower with glass doors. Other features include a large laundry room and large pantry/storage room, fresh neutral decor throughout, and a conveniently located owned underground parking spot and storage locker. The condo fee includes: heat, a/c, hydro, water, Cogeco basic cable, high speed internet, building insurance and maintenance, use of amenities (gym, party room, library, workshop, pool, bbq area) and key fob access to the *Beach*. Come and visit the sparkling clean Bayliner condos and find out why so many friendly owners wouldn’t live anywhere else. (id:37087)
RE/MAX Escarpment Realty Inc.
25 Orchard Parkway
Grimsby, Ontario
Big beautiful 4 bedroom, 3.5 bathroom family home on large mature lot on one of Grimsby’s most coveted streets, under the escarpment, walking distance to downtown shops and restaurants. Main floor features include a spacious living room with large windows and built-ins, a separate dining room for family gatherings, a light filled sparkling white kitchen with marble tile, and main floor bedroom (currently being used as an office). A large family room with fireplace, spacious laundry/sun room & powder room complete this floor. Your kids will love the hidden newly renovated play room (or huge storage space). Upstairs you’ll find a luxurious primary suite with newly renovated spa like ensuite & large walk-in closet. There are 2 more large bedrooms and a renovated main bathroom on this floor. The full basement with 3pc bath adds bonus living space and has a walk-up to the workshop and garage. Other features include a large private backyard oasis with deck and patio, parking for 6 cars, spacious front porch and great curb appeal. Updated Roof, Furnace, A/C, Washer & Dryer. This one ticks all the boxes! (id:37087)
RE/MAX Escarpment Realty Inc.
22 Tulip Street
Grimsby, Ontario
Idyllically located between Lake Ontario and the Niagara Escarpment, sits this pristine freehold 3 bedroom townhome (no condo or road fees). This home boasts an open concept main floor plan which seamlessly blends living and dining along with glass doors leading to the landscaped backyard. Perfect for entertaining or simply enjoying some outdoor relaxation. Upstairs you will find the owner’s retreat with walk-in closet and a 3pc ensuite. Another 4 pc bathroom, 2 well-appointed bedrooms and laundry area completes this floor offering space and convenience for the whole family. The finished lower level adds even more versatile living space with a bright recreation room, wet bar and another half bathroom. Paved driveway and inside garage entrance provides ample parking for up to 3 cars. Quiet family oriented neighbourhood located near parks, arena, school, highway & downtown Grimsby. Come call this place home before someone else does! (id:37087)
Rock Star Real Estate Inc.
7434 Sherrilee Crescent Crescent
Niagara Falls, Ontario
***Location, Location, Location!*** Prime Location. Walking Distance To St. Michael's High School And Boys & Girls Club. Only 5 Minutes to QEW, Niagara Falls And All Amenities Such As Costco, Theater, Shopping In Niagara Square Plaza, New Hospital And More. Stunning And Spacious Modern House on a 45' Lot In A New Subdivision, Forestview Estate. Detached 4 Bedroom, 3 Bathroom House With Lots Of Natural Lights. 20' x 10' Covered Deck. Modern Kitchen With Open Concept Layout, All Stainless Appliances, Quartz Countertop. Ceiling-Height kitchen Cabinets, Hardwood Throughout And Many More Upgrades! Do Not Miss This Great Opportunity! (id:37087)
Revel Realty Inc.
190 Lakeshore Road
St. Catharines, Ontario
Welcome to 190 Lakeshore Road, combining luxury, space & function, in a sought after and prestigious area just minutes to Lake Ontario, Port Dalhousie, shopping, amenities, and highway, and a short ride to Niagara-on-the-Lake and Niagara Falls! This fully renovated, sprawling 1966 sqft bungalow sits on a 90x160 pristine lot and has an inground pool and full in-law suite. The impressive modernized exterior includes new windows, doors. stucco , railings, lighting, landscaping, and high-end stamped concrete drive and patios. The extensively renovated open concept main level has everything needed for main-floor living, tasteful finishes and a desirable layout. This light-filled space is ideal for entertaining and large families, including contemporary kitchen with ample storage and preparation, patio doors, space for a large dining table, and living room with fireplace. The Primary suite is a private retreat with walk-in dressing room, stunning Primary bath with dual vanities, luxurious soaker tub and tiled spa shower, cathedral ceilings with wood beams, fireplace, and double glass doors to patio. The main level also features 2 additional bedrooms, full bath, walk-in entryway closet, laundry and mudroom. The fully finished basement has been reconfigured for multiple uses as either additional living and entertaining space, or a full in-law suite for family or income potential with it's own entrance, kitchen, living room, wine room, laundry, 1.5 baths, 2 bedrooms, den, and storage! Desirable added touches throughout such as modern window coverings and automatic closet lighting! The well manicured yard has an inground pool surrounded by stamped concrete, lighting and a pool shed, a canvas for an incredible backyard oasis and entertaining space! With a 2 car garage with additional exterior yard door and entry to the mudroom, storage, hobbies. maintenance and lawncare are made easier! This home and area are surely ones you'd be proud to live and host in for years to come! (id:37087)
Peak Group Realty Ltd.
115 Welland Vale Road
St. Catharines, Ontario
Escape to your very own oasis with this exquisite waterfront property nestled alongside Twelve Mile Creek. This one-of-a-kind ravine property features a brand new custom-built home with over 3600 sqft of luxurious living space. This modern masterpiece boasts a sleek & contemporary design, with loads of high-end finishes that are sure to impress. The open-concept layout is perfect for entertaining, with a gorgeous custom kitchen that features beautiful cabinets, butler’s pantry, & a stunning quartz waterfall island. Step outside to your huge covered patio & take in the tranquility of the surrounding nature. Upstairs, the primary suite is a true oasis with his/hers walk-in closets, and a luxurious 5-piece ensuite. Two additional spacious bedrooms with jack & jill ensuite, and upper-level laundry. The lower level is an entertainer's dream, with a colossal rec room, 4th bedroom, 4-piece bath, and utility/storage room. The home is finished with hardwood flooring, zero transition luxury tile, Central Vac rough-in, Gas BBQ, & Gas stove hook up. Located in the highly sought-after Grapeview area, this property offers easy access to major amenities such as hospitals, shopping, dining, schools, parks, & trails. With nearby access to Lake Ontario and Port Dalhousie, this home is the perfect blend of luxury and accessibility. Experience the ultimate in waterfront living with this stunning property. (id:37087)
RE/MAX Escarpment Golfi Realty Inc.
1693 Rice Road
Fonthill, Ontario
Is 1.8 acres in the heart of Fonthill? YES it is! With new homes going in everywhere, here's a wonderful way to enjoy the beauty of Niagara while being in the heart of beautiful Fonthill. First impressions are lasting and you'll be impressed from the minute you drive up this stately driveway lined with mature trees. The grand main foyer welcomes you to a sprawling main floor. What a tremendous layout for large family gatherings and entertaining! The DR/LR has more than enough space for the largest dining rooms sets. Bathed in loads of natural light this area will accommodate so many different layouts. Add a sitting room, a reading nook, an office or a plethora of other ideas. On the opposite side of the house you'll find yet another grand space for the open concept kitchen/Family room. This large kitchen abounds with cupboards and storage. You'll love all the granite and contemporary backsplash.This floor is surrounded by large, windows for plenty of natural light and a view out the back to the lush yard. The main floor laundry also doubles as an office. There is access to the garage from a huge mud room/side entrance. Perfect to let the dogs into the yard and as a repository for all your winter coats and shoes. The basement level has the special feature of a walk up to the yard from the in-law suite. Enjoy this level for your extended family, or just use it as your media area so you dont have to go upstairs to make food while you're watching your favourite movies. There's a great space for a work out room, plus a 4th bedroom. being at the end of this road means you won't have traffic wizzing by your home creating this peaceful country setting...close to downtown Fonthill. 24x24 detached garage is another place for all your toys. This is a great yard for badminton, croquet and all those fun summer activities that need some space to run around! We invite you to come and have a look at this beautiful and graceful home in one of the prettiest town in Niagara! (id:37087)
Royal LePage NRC Realty
143 Heron Street
Welland, Ontario
Spectacular Corner Townhouse in Welland! Located on a family-friendly street in the heart of Welland, this townhouse is just minutes away from Hwy 406, Hwy 20, Niagara College, two golf courses, shopping, and restaurants. Enjoy living in the heart of the Niagara Region with convenient access to amenities and attractions. Tenants are responsible for paying all utilities, including hot water rental. Don't miss out on this opportunity to lease a fantastic townhouse in a prime location! (id:37087)
RE/MAX Community Realty Inc.
219 Palace Street
Thorold, Ontario
Welcome to brand new, never-lived-in brick & stone elevation detached house. This pristine home features 4 spacious beds and 3 modern baths, perfect for comfortable family living. Potential to add 2 Beds Apartment in the Basement. Step inside to discover the upgraded hardwood flooring that graces the ground floor, providing a warm and inviting atmosphere. The heart of the home is the stunning kitchen, complete with sleek quartz countertops, offering both beauty and functionality for all your culinary adventures. The upgraded oak stairs with elegant iron pickets add a touch of sophistication as you make your way to the upper levels. Enjoy your meals in the bright and airy breakfast/dining area, which seamlessly flows out to the backyard, perfect for entertaining and outdoor enjoyment. Situated in a prime location, just minutes away from top-rated schools, a bustling community center, and a variety of grocery and retail stores, Brock University, Niagara Falls & Hwy 406. (id:37087)
Save Max Real Estate Inc.
24 Brant Avenue
St. Thomas, Ontario
This beautiful 3 bedroom brick bungalow is completely finished on both levels. It includes 2 bathrooms, large bedrooms, detached car and a half garage, and a mature treed lot that backs onto a ravine. As you enter the large and bright living room/dining room with access to the kitchen. Down the hall are all three bedrooms and main bathroom. The lower level includes a large family room, spacious laundry room, a second full bathroom, and a possibility for bedroom number 4. You will love entertaining in your private treed backyard without worry of neighbors behind you. Whether you're dreaming of a lush garden oasis, a tranquil patio retreat, or space for outdoor activities, this beautiful yard provides the perfect canvas to bring your vision to life. Front porch, driveway (2017), shingles (2016), windows(2018), and most interior space is freshly painted. This charming bungalow offers the opportunity to enjoy the benefits of homeownership in a desirable location. (id:37087)
Royal LePage Triland Realty
8369 Jeffrey Court E
Niagara Falls, Ontario
If you're in search for a beautiful house on a crt where your kids can play out on the street stress free than look no further! This remarkable home provides everything your growing family requires. Step into the main entrance where you'll be greeted by stunning windows that flood the space with natural light. Follow this abundant light to the rear of your residence, where the living room and dining area boast exquisite hardwood flrs and even more captivating windows that overlook your fenced yard perfect for gardening enthusiasts and guest entertaining. Second level reveals four generously sized bedrooms, providing comfortable retreats for family members or guests. Second floor laundry for added convenience. The basement can have a separate entrance which introduces another dimension to the property can be rented out for extra cash to lower the mortgage burden. Washroom rough in along with a hock up for agas fire place and ample area for a good size bedroom. Extra Long Driveway. **** EXTRAS **** Offer accepted anytime. Please attach Schedule B(see attachment) to all offers. Buyer Or Buyer'sAgent To Independently Verify The Measurements & Property Taxes . Thank you (id:37087)
RE/MAX Realty Specialists Inc.
47 Videl Crescent N
St. Catharines, Ontario
Modern 3 Bedroom Freehold Link Home with Open Concept layout on a Quiet Residential Location. Only linked with Garage. 9' Ceiling on ground floor. 33 Ft. Wide Lot. Second Floor Laundry Room. Freshly painted, brand new Berber Carpets On 2nd Floor and upper staircase. Vacant house, Move in anytime. Finished Basement with washroom. Backs Onto Wooded Area. All Amenities in the Vicinity: Shopping, School, Hospital. Massive Commercial Development Happening at Stone's Throw on the 4th Ave. Hardwood Floors on Main Floor. Close to Hwy 406. Separate Driveway, wide Garage. Gas Outlet for BBQ In Backyard. Granite Counter in kitchen. Kitchen Island. Some rooms are virtually staged."". **** EXTRAS **** Vacant House, immediate Possession available. 33 Ft. Wide Lot. Backs Onto Wooded Area. Second Floor Laundry Room. Finished Basement. Separate Driveway. Granite Working Platform in the Kitchen. Stainless Steel Appliances. No Sidewalk. (id:37087)
Homelife G1 Realty Inc.
174 Candlewood Drive
Stoney Creek, Ontario
Welcome to this freehold townhome in a prime location! Nestled in a family-friendly neighborhood, this two storey townhouse is conveniently located near schools, parks, highways, and shopping. This cozy home boasts 3 spacious bedrooms, 2.5 baths, an open-concept main floor with a spacious living room, delightful dining area and a stunning kitchen. Upstairs, you'll find the primary bedroom with a 5pc ensuite bathroom. Two additional spacious bedrooms and a 4pc bathroom complete the second floor. Rm sizes and sqft are approximate. (id:37087)
Keller Williams Complete Realty
677 Central Avenue
Fort Erie, Ontario
Step into a world of elegance and comfort with this stunning 4-bedroom, 4-bathroom family home, where contemporary charm blends seamlessly with modern convenience. Perfect for families seeking a stylish sanctuary. Imagine waking to serene views of the Niagara River by stepping out onto your private balcony from the master bedroom. Each morning promises to be as refreshing as the next, thanks to the added luxury of an ensuite and the gentle filtering of daylight through Hunter Douglas blinds, complete with blackout options in the main bedroom. The heart of the home exudes a warm, open concept design, featuring an expansive living space adorned with a gas fireplace that adds a cozy ambiance. The modern kitchen with granite countertops offers both beauty and practicality, perfect for family gatherings and entertaining guests. Outside, the property does not fall to enchant with its professionally landscaped front and back yards, complete with an inground sprinkler system. The deck, graced with a pergola and tranquil water feature, provides an idyllic backdrop for alfresco dining or simply unwinding after along day. Additional luxuries include a sophisticated water filter system, leaf filter gutter protection, and a beautifully finished basement with gas fireplace. And with a park just across the street, outdoor recreation is mere moments away. This home is a harmonious blend of modern amenities and cozy living. (id:37087)
RE/MAX Escarpment Golfi Realty Inc.


