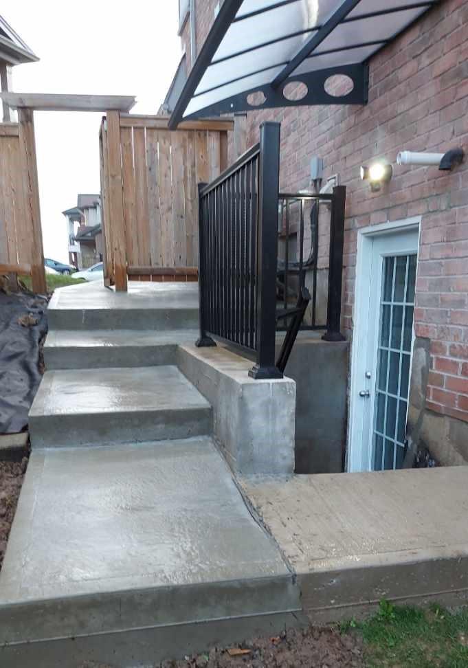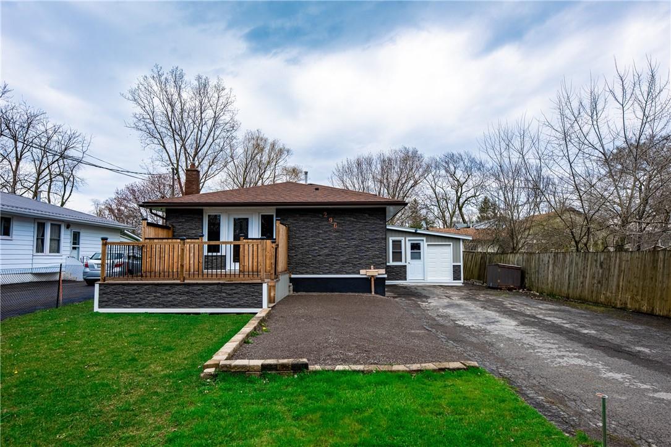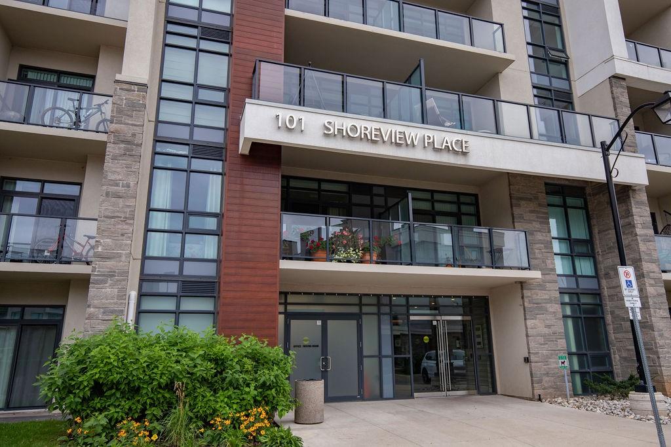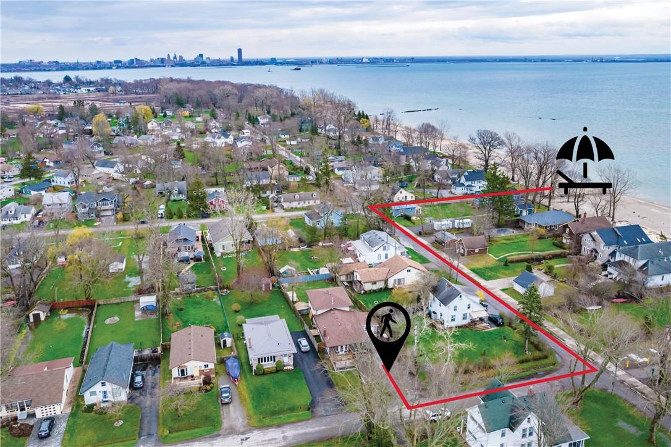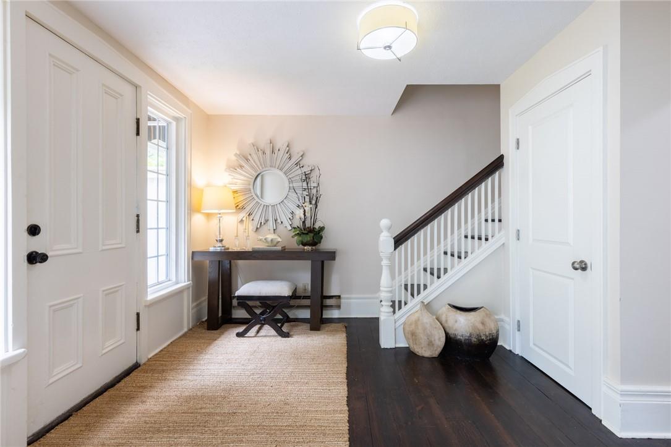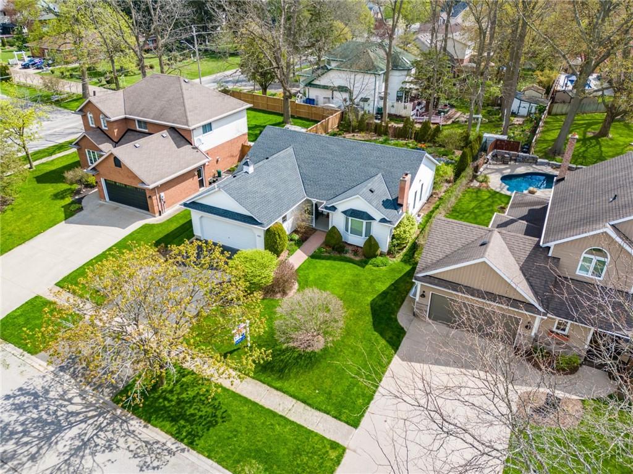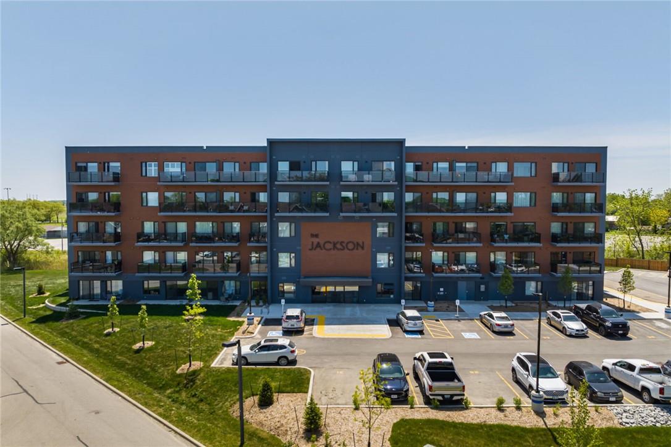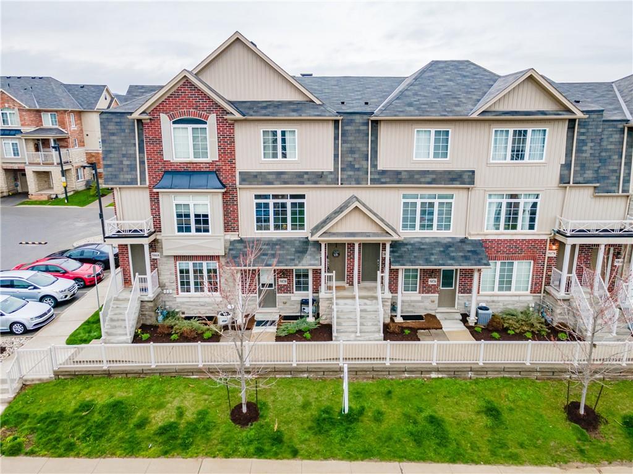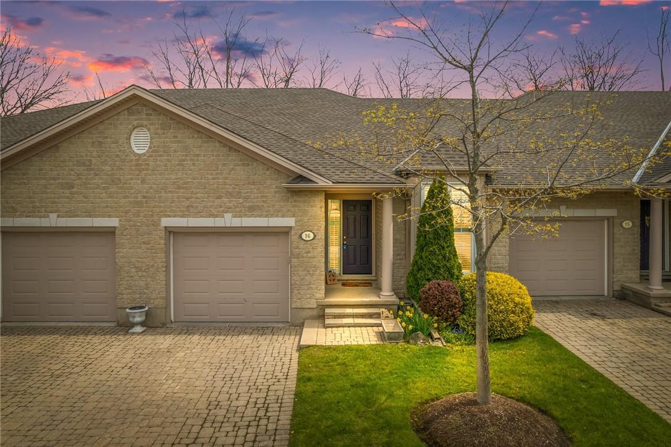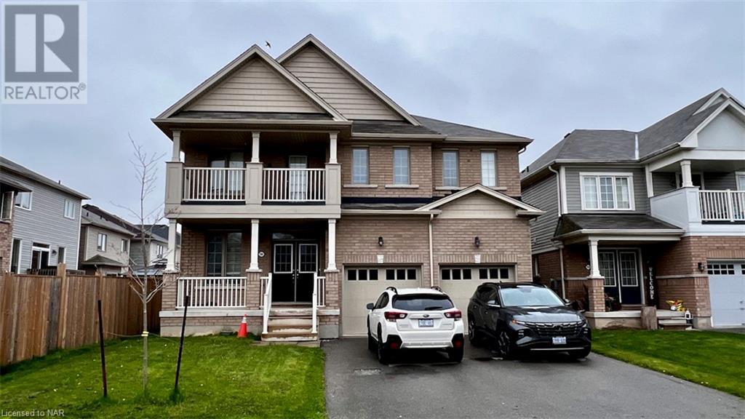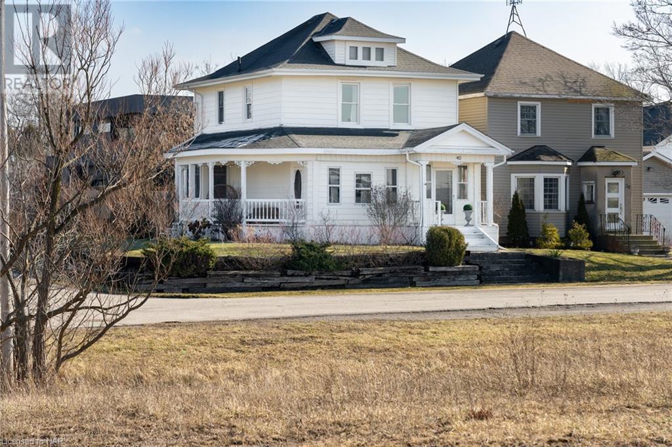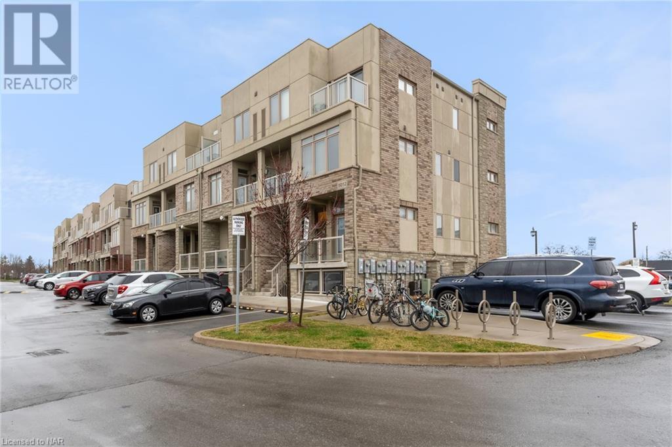142 Crafter Crescent, Unit #lower Unit
Stoney Creek, Ontario
Modern living and convenience in this fully renovated self-contained Basement unit. 600 sq. ft, 1 full bath, In-Suite Laundry, separate entrance. OTHER refers to (STUDIO: LIVING + DINING + KITCHEN). Sound proof between the units and Vinyl flooring. Enjoy the elegance of a carpet-free home, making maintenance a breeze. Additionally, you will find several parks, fields and more within a short distance. Close to all amenities. Minimum 1 year lease term. Tenants pay portion of all utilities - 25%. Required: recent Letter of Employment, 2 recent pay stubs, full Equifax credit Report and Rental application. Backyard is shared with the Landlord. Street parking is available. Looking for triple A Tenant. (id:37087)
Sutton Group Innovative Realty Inc.
296 Rose Avenue
Fort Erie, Ontario
DUPLEX! Welcome to 296 Rose Ave in Fort Erie, where endless possibilities await in this legal duplex nestled on the shores of Lake Erie. Whether you're a large family, first-time homebuyer, downsizer, or investor, this property has something for everyone. Unit 1 presents a fully finished 2+1 bedroom bungalow, meticulously updated with high-end finishes throughout. The open-concept layout enhances the spaciousness, while the converted carport offers a unique living space/hot tub area, perfect for relaxation and entertaining. Unit 2 boasts a two-storey, 3-bedroom home, providing ample space and comfort for its occupants. With three bedrooms and modern amenities, it offers versatility and convenience. Enjoy the proximity to the beach and Friendship Trail, perfect for outdoor enthusiasts seeking adventure and relaxation. Plus, with easy access to amenities and the bridge to the USA, convenience is at your fingertips. Key updates include a new roof in 2019, renovations in 2021, and AC units for both units in 2020. The furnaces and front AC were also updated in 2018, ensuring efficiency and comfort year-round. Don't miss this opportunity to own a piece of lakeside living in Fort Erie, where every day feels like a vacation. (id:37087)
RE/MAX Escarpment Golfi Realty Inc.
101 Shoreview Place, Unit #608
Stoney Creek, Ontario
Incredible MILLION DOLLAR views with over $60,000 in upgrades in this absolutely stunning 2 bedroom corner Penthouse. This spacious unit features custom European design w/ imported Italian porcelain tiles throughout, luxurious custom baths, breakfast bar, in-suite laundry and wrap around balcony. Other amenities include, fitness center, party room, bike storage room, walking trails, rooftop patio, visitor parking and easy access to QEW. This is an Absolute Must see. (id:37087)
RE/MAX Escarpment Realty Inc.
296 Rose Avenue
Fort Erie, Ontario
DUPLEX! Welcome to 296 Rose Ave in Fort Erie, where endless possibilities await in this legal duplex nestled on the shores of Lake Erie. Whether you're a large family, first-time homebuyer, downsizer, or investor, this property has something for everyone. Unit 1 presents a fully finished 2+1 bedroom bungalow, meticulously updated with high-end finishes throughout. The open-concept layout enhances the spaciousness, while the converted carport offers a unique living space/hot tub area, perfect for relaxation and entertaining. Unit 2 boasts a two-storey, 3-bedroom home, providing ample space and comfort for its occupants. With three bedrooms and modern amenities, it offers versatility and convenience. Enjoy the proximity to the beach and Friendship Trail, perfect for outdoor enthusiasts seeking adventure and relaxation. Plus, with easy access to amenities and the bridge to the USA, convenience is at your fingertips. Key updates include a new roof in 2019, renovations in 2021, and AC units for both units in 2020. The furnaces and front AC were also updated in 2018, ensuring efficiency and comfort year-round. Don't miss this opportunity to own a piece of lakeside living in Fort Erie, where every day feels like a vacation. (id:37087)
RE/MAX Escarpment Golfi Realty Inc.
47 Ricardo Street
Niagara-On-The-Lake, Ontario
Situated in prime heart of Old Historic Town of Niagara on the Lake, desirable location within steps to the lake & walking distance to downtown fine dining restaurants, shops & theatres on Queen Street, Niagara Golf Club & wineries, with the bonus of seasonal water views! This beautiful 4 bed/2 bath multi-level updated 1890s home has been renovated with style, elegance, & comfort in mind. Perennial gardens welcome you in the lush & private front garden. Rich hardwood floors & natural light greet you in the spacious foyer. Formal D/R overlooks the front garden.The updated kitchen offers water views, quartz countertops, centre island & S/S appliances. Unwind in the adjacent family rm w/ beautiful white built-ins & access to large deck with ample seating for entertaining & access to the terraced garden beyond.The terraced garden is delightfully planned to maximize views & provide a variety of spots for; entertaining, enjoying the sunset, hearing the birds sing, church bells ring. Convenient laundry and a 3pc bath on main floor. Upstairs the primary bdrm is spacious w/ private sitting area,juliette balcony and custom closets.2 add’l bedrms & 4 pc bath complete this level.Third floor is a spacious 4th bdrm w/ water views. Step across the back street (Delater St) & walk the path to Balls Beach. This is your opportunity to live the lifestyle you have always dreamed of! Rare opportunity to assume existing mortgage of $492,543 at 2.79% on qualification. Updated electrical panel 2023 (id:37087)
Right At Home Realty
1095 Deborah Street
Fonthill, Ontario
Nestled in one of Fonthill’s most idyllic & desirable neighbourhoods, 1095 Deborah Street is the bungalow you have been waiting for! Custom built & featuring a classic low maintenance exterior with welcoming front porch, double car garage & thoughtful landscaping. An inviting front foyer with double closets leads into the home, opening up into a spacious family/dining area with cathedral ceilings, fireplace & bay window. A freshly painted eat-in kitchen & den combination at the rear of the home is highlighted by quartz countertops, hardwood flooring, newer appliances, built-in shelving & French Doors to the private backyard full of lush perennial gardens. Inside, a separate bedroom wing has a fresh 4pc bathroom, laundry room with garage access & 3 generous sized bedrooms, including a primary suite with walk-in closet & 4pc ensuite. The partially finished fully insulated basement provides versatile additional living space with a bedroom, workshop, utility room, 3pc bathroom, as well as a large unfinished area that could be transformed into a recroom or possible in-law suite! Meticulously maintained with numerous upgrades including roof shingles ’19, gutter guards ‘18, heat pump/furnace ’23, sealed garage & porch floors, washer/dryer ‘22, plus 9ft ceilings in the bedrooms, a 200amp electrical panel, some newer windows, & a full sprinkler system. Bungalows rarely come to market in the neighbourhood & you do not want to miss out on the opportunity to call this one home! (id:37087)
RE/MAX Escarpment Golfi Realty Inc.
64 Main Street N, Unit #317
Hagersville, Ontario
Welcome to The Jackson! This 911 sq ft 2 bedroom, 2 bath corner unit features an open-concept design with extra windows! The kitchen offers an island, upgraded back splash and appliance package as well as a separate dining area. The living room features large sliding doors that lead out to a private balcony. Primary bedroom with 3-piece ensuite and upgraded shower. This unit also offers a 2nd bedroom with ensuite privileges to a 4-piece bath. Utility room with laundry facilities complete the space. Don't hesitate to book your showing! (id:37087)
RE/MAX Escarpment Realty Inc.
RE/MAX Escarpment Realty Inc
5072 Serena Drive
Beamsville, Ontario
Discover serenity in this upper unit stacked townhome nestled in the tranquil commuter town of Beamsville. Boasting two stories, this residence features a rear garage with inside entry for added convenience. Step into the inviting main floor, where a spacious eat-in kitchen and a 2pc bath await. The large family room beckons with patio door access to a generous open balcony, basking in western exposure. Ascend to the upper level to find a laundry area, a primary bedroom complete with a luxurious 3pc bath featuring a glass walk-in shower and walk-in closet, along with an additional 4pc bath and another spacious bedroom. Enjoy seamless strolls to Downtown, Rotary Park, The Fleming Centre, and Konkle Creek Trail. With effortless highway access and mere minutes from Beamsville's famed bench restaurants and wineries, this home offers the quintessential blend of convenience and tranquility. Ideal for first-time homebuyers, investors, or anyone seeking to avoid the hassle of elevators and hallways. (id:37087)
RE/MAX Escarpment Golfi Realty Inc.
556 King Street, Unit #16
Niagara-On-The-Lake, Ontario
Highly sought-after bungalow townhome in the heart of Old Town. Walk to everything Niagara on the Lake is known for. World class theatre, dining, Queen St shops and wineries. This well maintained complex allows privacy for all units as the lots are large and common areas are incredibly spacious and a fair distance from each other. The rear yard is backing onto the historical “Heritage Trail.” This unit is large with an open concept kitchen with breakfast bar and stools, solid oak hardwood floors, 3 skylights, large windows with California shutters, upgraded stair railings, updated furnace, and owned water heater 2023. The main floor features a large living room with cathedral ceiling and a walk-out to the full deck, 2 bedrooms, 2 bathrooms, walk-in closet and laundry. The lower level was finished by the builder having 3 bedrooms, 1 bathroom and a family room. Perfectly located in town, 2 minute walk to the Pillar & Post for lunch or dinner. Must see, won’t last long! Call for an appointment to view!! (id:37087)
Right At Home Realty
7804 Juneberry Drive
Niagara Falls, Ontario
Highly desirable Manhattan model, just under 3000 sq. ft. of above grade living space. Features large foyer, formal dining room, large family room with double sided gas fireplace separating the huge eat-in kitchen with dinette. The second floor features 2 master suites on that offers a huge ensuite bathroom with covered 2nd floor balcony, the 2nd master bedroom has a 4 piece ensuite and walk-in closet. The 3rd and 4th bedrooms are separated by a 4 pc bathroom with a jack and jill setup giving all 4 bedrooms ensuite access. This home is located steps from heartland forest and just a short distance to major shopping, primary and secondary schools, community centres, and convenient highway access. (id:37087)
Flynn Real Estate Inc.
40 South Main Street
Thorold, Ontario
Enjoy waterfront canal views in the comfort of timeless luxury. Welcome to 40 South Main Street in Port Robinson. Exceptionally located in-between Welland, St. Catharine’s and Niagara Falls. Step into this newly renovated Victorian home located on the Welland Canal. This home offers panoramic views of the picturesque Welland canal, no matter what area of the house you're in, whether it be sunset views from the Primary bedroom, backyard or wraparound porch. Steps away from outdoor trails and accessible creek, this is an excellent spot for nature lovers and close for commuters. Before stepping Inside, the main entryway offers a 4 season Sunroom. This leads to a Victorian-style wrap-around porch. The front foyer has new marble tile floors and an original chandelier. The tile continues into the Kitchen, where you will find brand new GE Cafe appliances and butcher block countertops. A two-piece washer and dryer are tucked away from the kitchen area. The main foyer opens into a large family room with 9-foot ceilings and beautiful original hardwood floors throughout the home. Walk through to the dining area, which has original wood castings surrounding every entryway, with European-inspired millwork accentuating the home's original character. Off the dining area is a newly renovated 3pc bath with high-end finishes. Featuring a luxurious walk-in full marble tile shower with a built-in bench and gold fixtures. Moving upstairs, you will find the spacious primary bedroom facing the canal, which offers scenic views year-round. The upstairs Bathroom, with floor-to-ceiling marble tile and a vintage clawfoot soaker tub with a freestanding faucet, invites you to unwind after a long day—two additional spacious bedrooms on the upper floor, perfect for the whole family. The home also has an upgraded 200 amp panel with 60 amp wired for electric vehicle charging—a large fenced-in backyard and ample driveway parking. Don't miss out on this unique find in Port Robinson! (id:37087)
Keller Williams Complete Realty
5012 Serena Drive Drive Unit# 8
Beamsville, Ontario
Less than 5 years old, this lovely DeSantis-built, lower-level condo is a great unit for professionals or, to add to your investment portfolio. Entry is a few steps down to your private patio area. Through the door you'll enter the living room and dining nook that is open to the kitchen with lovely laminate flooring. Stainless steel appliances and a breakfast bar complete this open-concept area. There is a good-size bedroom and closet with plenty of light and custom blinds. There is a 4-piece bath and the utility room houses a washer, dryer and a/c and furnace. Walking distance to The Fleming Centre, neighbourhood park, downtown Beamsville's shops, restaurants and amenities. Close to the highway for commuters and several great wineries. A complete package without the hassle of elevators. (id:37087)
RE/MAX Garden City Realty Inc


