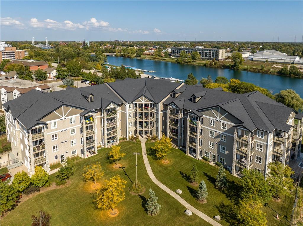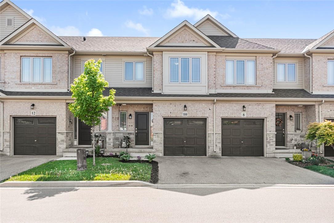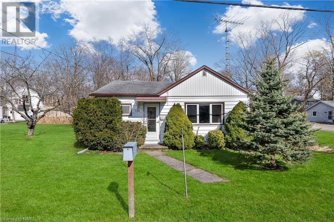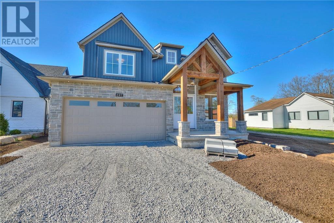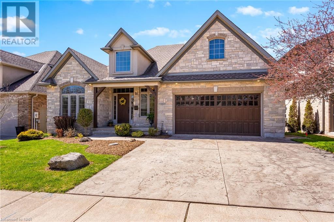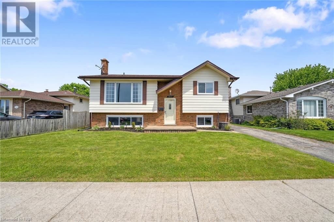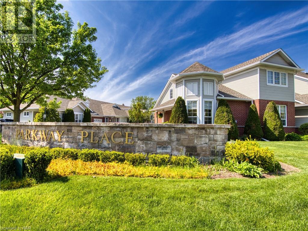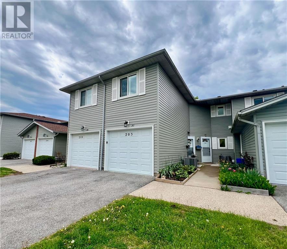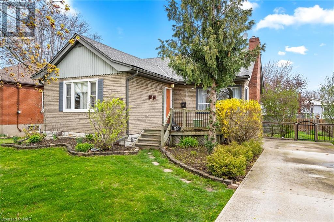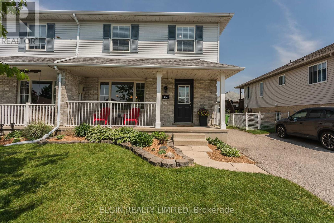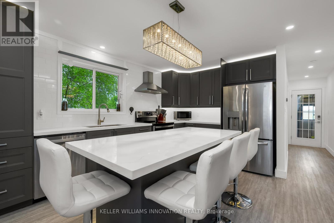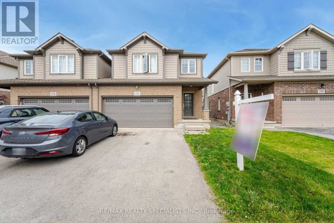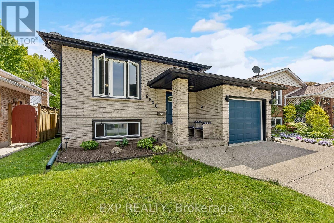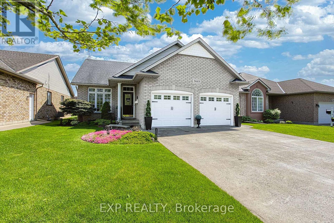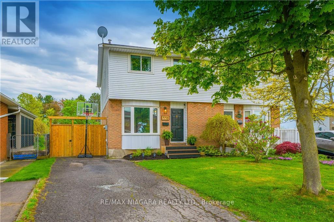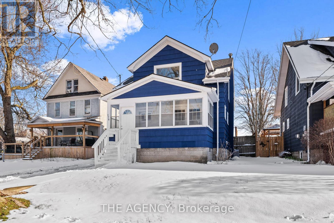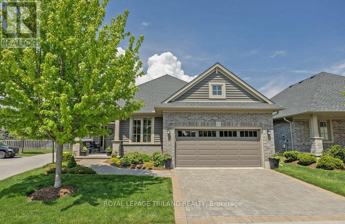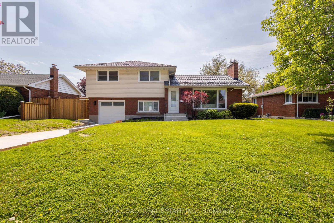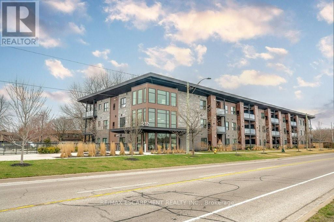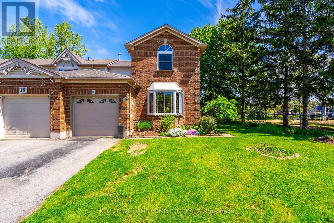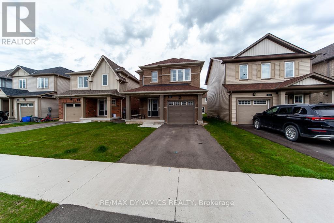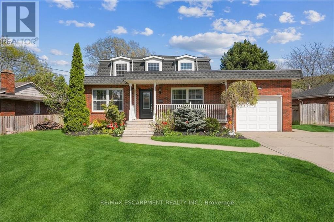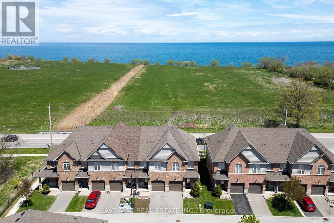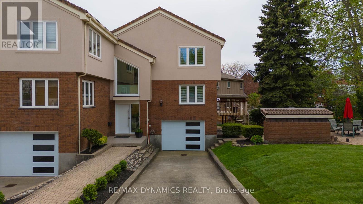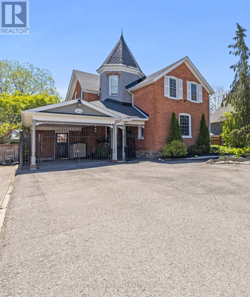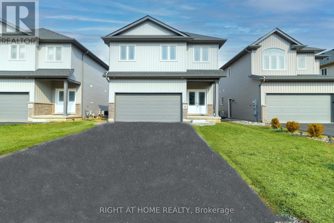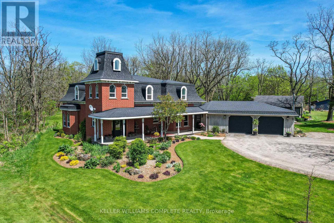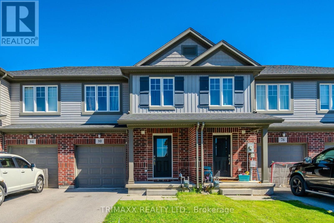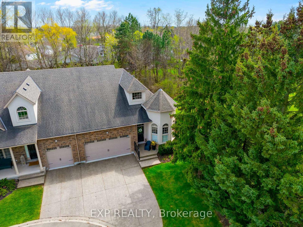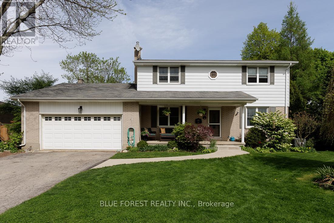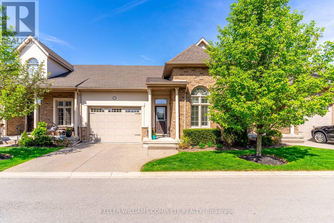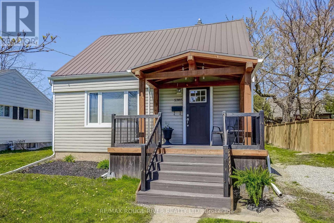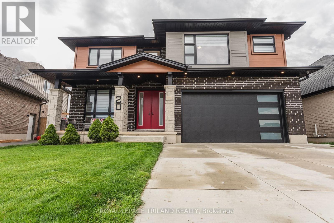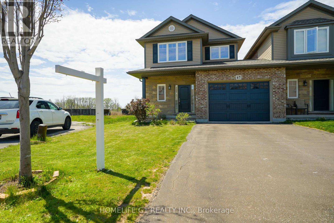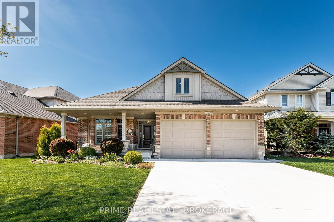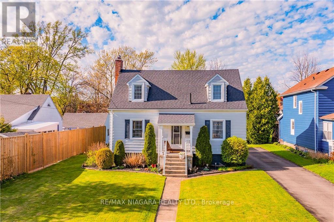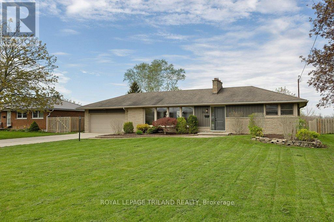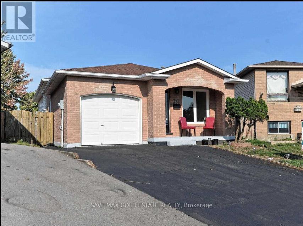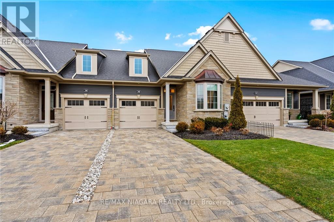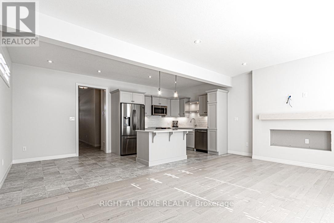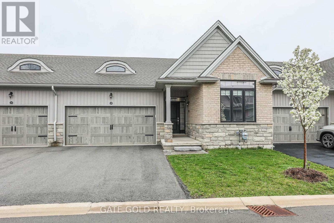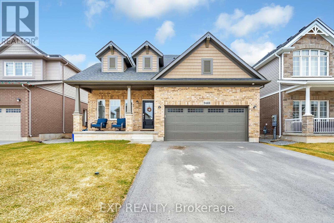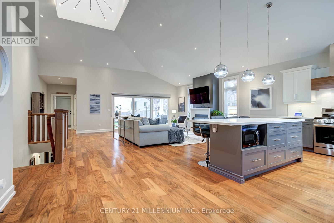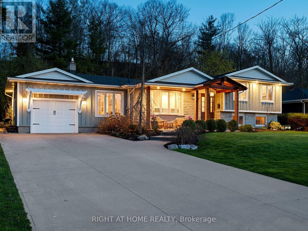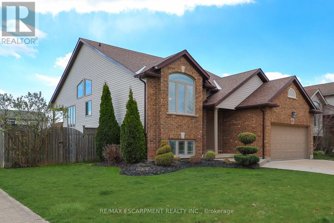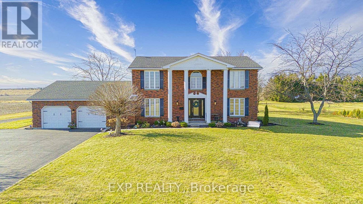330 Prince Charles Drive S, Unit #1204
Welland, Ontario
BRIGHT & SPACIOUS 2 BEDROOM CONDO IN SOUGHT-AFTER AND IMMACULATE "SEAWAY POINTE" COMMUNITY located along the Welland Recreational Waterway. Corner unit with large open concept family room/dining room with many windows offering natural light and sliding doors to open covered balcony overlooking the community's private, manicured green space. Bright kitchen with stainless steel appliances. Additional Features include: central air, stainless steel double oven (1.5 years new), newer stainless steel fridge, built-in stainless steel microwave/hood range, built-in dishwasher. Large party/games room with kitchen on main floor for hosting and entertaining, exercise area and visitor parking. With the recreational canal walkway at your doorstep, sip your morning coffee canal side, enjoy walking, cycling or paddling from this stunning location. Located near parks, hospital, restaurants, recreation centres and less than 5 minutes to highway access.*Please note: photos are virtually staged including fireplace. (id:37087)
RE/MAX Garden City Realty Inc.
10 Crossings Way
Stoney Creek, Ontario
Executive Townhouse For Sale! Located In Desirable Stoney Creek Mountain. Conveniently Located Minutes Away From The Redhill & Linc Expressways, Grocery Stores, Schools, Shopping, Conservation Areas And Hiking Trails. Features Include; 3 Bedrooms, 2.5 Bathrooms, 2 Parking Spaces (Garage And Driveway) With Plenty Of Visitor Parking, Open Concept Layout, Hardwood Flooring Throughout, Loads Of Natural Light, Bedroom Level Laundry, Beautiful Kitchen Featuring Granite Counter Tops with 4 Stainless Steel Appliances & the 2 Bathrooms on Second Level have the Luxurious Granite Counters. The Sliding Patio Leads To the Backyard With Adequate Outdoor Living Space. (id:37087)
Keller Williams Complete Realty
611 Silver Bay Road
Port Colborne, Ontario
Check out this sweet summer getaway! A cozy cottage with 2 bedrooms, 1 bath, and a skip away from the sandy Silver Bay shores of Port Colborne. The property boasts a deep 125 ft lot, 2 storage sheds, perfect for storing all your beach gear. Plenty of space for epic family BBQs and sunset spectating. Plus, a public beach just a stone's throw away, exclusively for local residents. For an extra perk, sign up with the Silver Bay Land Owners Association for a $175 annual fee and unlock access to a private beach just a skip south of Silver Bay Road. Updates include Kitchen, bathroom, some flooring, new holding tank in 2015. Sunroom not included in square footage. This is a 3-season cottage at the moment, but has potential to be year round if needed. Water available from private source for community. Hooked up early May until just after Canadian Thanksgiving. Flat fee for season is $375.00 (id:37087)
Keller Williams Complete Niagara Realty
49 Kenmir Avenue
Niagara-On-The-Lake, Ontario
Escape to this lavish retreat located in the prestigious St. Davids area. This luxurious home offers a break from the city hustle, inviting you to indulge in tranquility and sophistication. Custom-built 4bdrm, 5 bath estate home. Over 4,100sqft boasting high-end finishes incl Italian marble, 9 ceilings on main floor w/office, chef's kitchen, built-in appliances, custom cabinetry, pantry, island & breakfast bar. Enjoy incredible views from 12x40 stone/glass deck. 2nd level boasts 3 bdrms each w/WIC & ensuites. Primary suite w/10 ceilings, WIC, 6pc ensuite, dual vanities, designer soaker tub & shower. Lower level w/theatre, wine cellar, wet bar w/keg taps & 4th bdrm w/ensuite. W/O to outdoor patio w/built-in Sonos, 6-seater MAAX spa tub & Trex decking w/privacy screening. 2-car garage. Professionally landscaped w/in-ground irrigation. Surrounded by vineyards, historic NOTL Old Town & 8 golf courses within 15-min drive. Easy access to HWY & US border completes this perfect city escape (id:37087)
Royal LePage Burloak Real Estate Services
24 Acorn Trail
St. Thomas, Ontario
Located in the desirable Harvest Run and Orchard Park community, 24 Acorn Trail offers a scenic escape with direct access to Orchard Park walking trail that connects to Lake Margaret, Pinafore Park, and downtown St. Thomas. A mere five-minute walk away is a brand new park and playground on Empire Parkway. This five-year-old Hayhoe Home impresses with landscaped gardens and an interlocking stone walkway leading to a covered front porch. Inside, you'll find cathedral ceilings in the living room and eight-foot ceilings throughout, along with a main floor laundry/mudroom off the garage that introduces a stunning kitchen equipped with quartz countertops, updated stainless steel appliances, a modern backsplash, and a large walk-in pantry. The kitchen also features an island with plenty of room for stools, ideal for casual dining or extra seating. High-end faucets and custom cabinetry by GCW enhance the kitchen, vanities, laundry room, and bar. Off the kitchen, a two-tiered deck with a gazebo awaits in the fully fenced backyard, ideal for entertaining. The primary bedroom features a large walk-in closet and an ensuite with a glass shower. The fully finished lower level boasts premium flooring, GCW vanities, a glass shower with slate flooring, and a custom bar with GCW cabinets, alongside a third bedroom with large upgraded windows. This bungalow is perfect for retirees, first-time home buyers, and young professionals. Don't miss the chance to visit this exquisite property in St. Thomas. (id:37087)
Exp Realty
697 Quaker Road
Fonthill, Ontario
Discover the epitome of quality and distinctive design at Oak Homes—an exquisite 2,800 sq ft premium residence located in the highly sought-after city of Fonthill. Nestled in a prime location, this new build offers an unparalleled living experience, surrounded by world-class golf courses, scenic parks, the Steve Bauer trail, and some of the finest shopping and dining destinations in Canada. As you step into this meticulously crafted home, your gaze is immediately captivated by a thoughtfully designed open layout featuring a luminous and expansive combination of kitchen and dining spaces, all complemented by a stunning 18 ft high great room. Every detail of this unique 3-bedroom, 3-bath Corriveau designed oasis speaks of luxury, with ceilings ranging from 9 to 18 ft on the main level, large trim accents, staircase recessed wall lights, quartz countertops, engineered hardwood floors, a fireplace, inset pot lighting, central A/C, and a generous 16' x 14' covered deck complete with inset pot lights and a ceiling fan. The grand primary bedroom offers a sense of opulence with its expansive walk-in closet and a 5-piece ensuite that transcends mere luxury. The large yard comes fully sodded, providing an inviting outdoor space. If you're in search of a home that seamlessly blends contemporary finishes with refined taste, your quest ends here. Tarion warranted. ***Pictures are for illustration purposes only. Artist Rendition and photos taken of similar builds from same builder.*** Taxes to be assessed. (id:37087)
Revel Realty Inc.
51 Timmsdale Crescent
Pelham, Ontario
Welcome to 51 Timsdale, an exquisite custom-built Luchetta home nestled in the esteemed Timmsdale community of Fonthill. Upon entry, you're greeted by an inviting open-concept layout seamlessly integrating the living, dining, and kitchen areas, adorned with vaulted ceilings that amplify the sense of space and airiness. The living room features a cozy gas fireplace, perfect for creating a warm ambiance during cooler evenings, and provides a convenient walkout to the deck, extending the entertainment space outdoors.The primary bedroom is a tranquil retreat, generously appointed with ample space for relaxation. The accompanying walk-in closet offers abundant storage, while the opulent 5-piece ensuite bathroom provides a spa-like sanctuary for rejuvenation and pampering. Descend downstairs to discover a sprawling lower level, offering a vast expanse of flexible space to accommodate various lifestyle needs. With its own walkout and another gas fireplace, this area presents endless possibilities for recreation, entertainment, or relaxation. Outside, the property is enveloped by a serene and private backyard, adorned with mature trees that provide tranquility. This home epitomizes the epitome of luxury living in Fonthill's prestigious community, offering an unparalleled blend of sophistication, comfort, and timeless appeal. Don't miss the opportunity to make this exceptional residence your own. (id:37087)
RE/MAX Niagara Realty Ltd
7611 Ronnie Crescent
Niagara Falls, Ontario
Welcome to this charming raised bungalow located in a tranquil Niagara Falls neighborhood. This home offers a basement walk-out, making it perfect for potential in-law suite accommodations, ideal for first-time homebuyers or growing families. With a total of 3+1 bedrooms and 2 bathrooms, it features a spacious living room illuminated by a bay window, allowing for plenty of natural light. The main floor includes a well-appointed 4-piece bathroom and an inviting eat-in kitchen with numerous windows and ample cupboard space. Three generously sized bedrooms on this level each come with plenty of closet space, meeting all your storage needs. Updated windows throughout the home provide energy efficiency and a modern aesthetic. The roof was revamped in 2017, ensuring peace of mind for years to come. A new furnace was installed in 2018, and the hot water tank is brand new as of 2024. Descending the stairs to the lower level, you'll find a large family room highlighted by a beautiful brick fireplace and above-grade windows, creating the perfect setting for making lasting family memories. An additional bedroom and updated 4-piece bathroom are also located on this floor, along with a convenient laundry room and access to the backyard through the basement walk-out. The deep, partially fenced backyard features a storage shed, providing space for all your outdoor belongings. It's an ideal spot for relaxing on summer days and offers plenty of room for children and pets to roam and play. This home is bursting with potential for an in-law suite and offers a wonderful blend of comfort and functionality for the modern family. Don't miss out on this fantastic opportunity! (id:37087)
RE/MAX Niagara Realty Ltd
1448 Niagara Stone Road Unit# 14
Niagara-On-The-Lake, Ontario
Virgil - Located in the heart of Niagara’s wine country. Surrounded by shops, banks, restaurants, wineries, close to Old town of Niagara-on-the-Lake, Shaw Festival. Relax on your inviting front porch. 1558 square feet above ground finished living space, plus 874sq feet lower level. Enter into the inviting main floor Living room with natural gas fireplace, hardwood flooring. Eat-in kitchen and dining room with ceramic flooring. Main floor bedroom, ( currently office), 3 pc bathroom and laundry room with built in cabinet, entrance to garage. Impressive natural light floods the main floor from numerous large windows through the open concept living and dining room. Enjoy relaxing on your backyard deck. Spacious 2 nd floor landing. Good sized master bedroom with 4 pc laundry and walk in closet. Additional bedroom and 3 pc bath. The lower level is professionally finished with rec room, bedroom and 3 pc bath, (id:37087)
RE/MAX Garden City Realty Inc
201 Dorchester Boulevard Unit# 203
St. Catharines, Ontario
THE HOME: Enjoy carefree, affordable living at its best where pride of ownership is evident in this well managed Northend complex. The welcoming foyer with inside access to your garage and coat closet exudes a warm a cozy feel. Head upstairs to your 1350 sq ft one level living, where you will be impressed with the space this home has to offer including 3 bedrooms, 2 full bathrooms and a separate dining room and living room. The kitchen gives all the feels with granite countertops neutral backsplash and an island for added storage. Open flowing spaces that give a cool vibe allow for easy entertaining inside or outside on your private balcony that overlooks a mature setting. The primary bedroom oasis features a walk in closet and ensuite bathroom. Just off the living room are 2 more very generous sized bedrooms and a 4 piece bathroom. This home also offers a separate in house LAUNDRY space and a generous sized storage room, it just covers all the must haves for a convenient lifestyle. NOW FOR A NEED TO KNOW... very low monthly condo fee that includes all the normal exterior maintenance, windows, doors, balconies etc., also includes your cable TV and water. Close to all things convenient, great schools, access to public transit and only minutes from the popular Welland Canal walking path. A very unique layout and absolutely pristine move in condition! (id:37087)
Coldwell Banker Momentum Realty
29 Fawell Avenue
St. Catharines, Ontario
Attractive brick 1.5 storey in desirable Grapeview area with charming architectural details and charisma. Upon entering the foyer you’ll find attractive grey tiled floors and geometric wallpaper that pair beautifully with the two-toned hardwood staircase. The kitchen is located at the rear of the home overlooking the yard with direct access to the deck. Light-toned cabinets offer abundant storage and smart configuration allows for a double-door pantry, feature glass corner cabinet, and multiple pots and pan drawers. A spacious dining room with a bay window and striking blue accent wall offers the ideal ambiance for formal dining or everyday meals. Open to the bright living room that overlooks the front yard and a wood-burning fireplace with a classic stone facade. The main level has two generous bedrooms located off the main hallway with easy access to the 4pc main bath. The second level has a large loft with a vaulted ceiling, window, and storage area ideal for a wardrobe. This bonus space is great for a hobbyist, kids playroom, or even a walkup suite. The lower level has plenty of potential! With direct access from the rear yard through its separate entrance there is potential to create a separate in-law suite. A laundry room provides easy-to-access plumbing and there are several windows. This home must be seen! (id:37087)
RE/MAX Niagara Realty Ltd
434 Highview Drive
St. Thomas, Ontario
Welcome to this inviting 3-bedroom, 1.5-bathroom semi-detached home conveniently located near the Elgin Centre. Boasting a fresh and modern feel, this residence has been freshly painted throughout, creating a bright and welcoming atmosphere from the moment you step inside. The main level greets you with new flooring, adding a touch of contemporary style to the living space. Whether you're relaxing with loved ones in the living room or preparing meals in the kitchen. Upstairs, you'll find three cozy bedrooms, offering comfortable spaces for rest and relaxation. The lower level is complete with a sizable laundry/utility room and a beautifully finished family room. Outside, a fenced-in yard awaits, providing a safe and secure space for children and pets to play. A shed offers additional storage for your outdoor belongings, keeping your yard tidy and organized. Located near the Elgin Centre, this home offers easy access to shopping, dining, and entertainment options, ensuring that everything you need is just a short distance away. Don't miss your chance to make this charming semi-detached home yours. Schedule a showing today and discover all that this property has to offer! (id:37087)
Elgin Realty Limited
1143 Pelham Road
St. Catharines, Ontario
Nestled in the heart of a wine country and boasting breathtaking sunset views, this newly renovated bungalow offers the epitome of modern comfort and convenience. With 3 bedrooms, 2 bathrooms, and a host of contemporary features, this beautiful family home is the ideal blend of style and functionality. Step into luxury with smart technology integration, sleek quartz countertops, and a suite of newer 2020 fixtures including windows, doors, and appliances. Every detail is carefully crafted to elevate your living experience. Enjoy ample space for relaxation and entertainment with a fully finished basement, offering versatility and additional living areas for your family's needs. Experience peace of mind with a comprehensive 2020 upgrade, featuring a 200 amp service, updated wiring, plumbing, furnace, water heater, and ductwork. Efficiency and comfort are assured for years to come. Take advantage of stunning sunset views from your own backyard, providing the perfect backdrop for unforgettable moments with loved ones. Situated close to amenities, including the St. Catharines General Hospital, Brock University, and the renowned wineries and hiking trails of Niagara, this property offers both convenience and access to the best the region has to offer. Don't miss the opportunity to make this meticulously renovated bungalow your forever home. With its blend of modern luxury, thoughtful upgrades, and convenient location, it's the perfect setting for creating lasting memories with your family. Schedule a viewing today and discover the unmatched beauty and comfort that awaits you in this stunning property. (id:37087)
Keller Williams Innovation Realty
171 Winterberry Boulevard
Thorold, Ontario
Welcome to this stunning 4+1 bedroom, 5 washroom semi-detached home in Thorold! Enjoy a spacious living room with hardwood flooring that overlooks the backyard, featuring an open concept layout. The modern kitchen comes equipped with appliances and a dining space that opens to the backyard, perfect for entertaining. The second floor boasts a primary bedroom with hardwood floors, a 4-piece ensuite, and a closet. Three additional bedrooms share two washrooms and include closets and large windows, all with hardwood flooring. The finished basement offers an extra bedroom, Living Space and a 3-piece washroom. Ample parking with space for 6 cars completes this ideal family home. Don't miss this opportunity! **** EXTRAS **** Stainless steel fridge, s/s stove, dishwasher, washer & dryer, all elfs, window blinds, central a/c. (id:37087)
RE/MAX Realty Specialists Inc.
6840 Sunrise Court
Niagara Falls, Ontario
Nestled in a serene crescent in South End Niagara Falls, this meticulously cared-for raised bungalow offers the perfect blend of tranquility and accessibility. Just moments away from the iconic Falls attractions and an array of amenities, this home features a full in-law suite with a separate entrance and a host of upgrades. Offering amazing multi-generational living or supplementary income, this home makes a fabulous investment. Outside, an exposed aggregate double driveway and sidewalk lead to a private side patio, an above-ground pool with a multi-tier deck, privacy fencing, and a shed, all within a fully fenced backyard. Inside, enjoy modern comforts like updated windows, an updated furnace, and central air conditioning, a beautiful remodelled white kitchen boasting quartz countertops, soft-closing doors, trendy backsplash, and stainless steel appliances, while the main bath includes a tiled Jacuzzi tub and double sink vanity with quartz counters. With hardwood floors, updated light fixtures, and move-in readiness, this cozy home exudes a fresh, airy, beachy feel, inviting you to embrace a lifestyle of comfort and relaxation. (id:37087)
Exp Realty
3669 Carver Street
Fort Erie, Ontario
Introducing an exquisite new listing at 3669 Carver St in Stevensville! This immaculately maintained home is a true standout, conveniently situated just across the street from a serene park with no backing neighbors, offering a peaceful and private setting. Step inside to discover three spacious bedrooms and 2.5 baths, providing ample space for comfortable living. Upon entry, a separate room with sliding doors can be offered as a dining room, office or playroom for the kids. The open concept from kitchen to living room offers a massive ceiling bathing the room with natural light. The finished basement features a stylish wet bar, ideal for entertaining guests or creating a cozy retreat. Outside, a covered deck awaits with a luxurious hot tub, providing the perfect spot to relax and unwind year-round, whether it's to stargaze or enjoy the changing seasons. This home is versatile for newlyweds to young families to retired individuals seeking a blend of comfort and convenience. Its proximity to Safari Niagara ensures endless opportunities for family fun and adventure just minutes away. Don't miss out on this rare opportunity to own a stunning home in a desirable location. Schedule a visit today and envision your new lifestyle at 3669 Carver St! (id:37087)
Exp Realty
7715 Ronnie Crescent
Niagara Falls, Ontario
Welcome to this stunning 2-story, 3-bedroom, 2-bathroom home that combines modern updates with classic charm. This home located in a family friendly neighbourhood features new high-quality vinyl flooring throughout, and each room is tastefully decorated, creating a warm and inviting atmosphere. The main floor is bright and spacious, perfect for family gatherings or quiet evenings. The finished basement provides additional living space, including a versatile rec room and a convenient 3-piece bathroom. Step outside to a fully fenced backyard, ideal for privacy and relaxation. The newly poured concrete pad is perfect for outdoor dining and entertaining, with no rear neighbors for added seclusion. Plus, you have direct access to the picturesque Millennium Trail, ideal for walking, biking, and enjoying nature. Located close to shopping, with easy access to the QEW, parks, and bus routes, this home offers both convenience and tranquility. Dont miss your chance to own this beautiful home! (id:37087)
RE/MAX Niagara Realty Ltd.
178 Bertie Street
Fort Erie, Ontario
Welcome to 178 Bertie St., Fort Erie, a thoughtfully updated home offering a blend of comfort and practicality. This house has been fully renovated, featuring new floors and fresh paint throughout, providing a clean and modern feel to a classic space. On the main floor, you'll find a straightforward layout that includes a living room and a new kitchen, designed with functionality in mind. The kitchen is equipped with new appliances and cabinetry, making it a practical space for daily living. There's also a cozy sunroom at the front of the house, ideal for relaxed seating. Upstairs, the house features three bedrooms, each with enough space for comfort and personalization, alongside a full bathroom. The lower level offers an additional bedroom and a full bathroom, enhancing the home's flexibility and accommodation capacity. Situated across the street from a park, the location provides a simple outdoor recreational option. The proximity to urgent care and basic amenities adds a layer of convenience, suitable for various needs. This property at 178 Bertie St. provides a practical and updated living experience in Fort Erie, presenting a blend of modern renovations with the straightforward appeal of a revitalized residence. (id:37087)
The Agency
23 - 234 Peach Tree Boulevard
St. Thomas, Ontario
Experience luxurious living in this meticulously maintained one-owner 2+ 2 bedroom 3 full bath bungalow located in the highly desired Southpoint condominium community by Hayhoe Homes. Boasting 1462 sqft on the main floor and an additional 685 sqft in the lower level, this home offers spacious comfort and exquisite craftsmanship. Enter into a bright and airy foyer with 9 ceilings, the great room features a cozy gas fireplace and vaulted ceiling in the dining area. The stunning kitchen is a chef's dream, complete with a large island (with tons of seating space) and walk-in pantry. Convenient main floor laundry rooms leads to the spacious double car garage. Retreat to the serene primary bedroom with a walk-in closet and a luxurious 3-piece ensuite featuring a coney marble shower. The lower level is an entertainer's paradise, showcasing a spacious rec room with a second gas fireplace, two additional bedrooms, and another full bath. Step outside to the covered back patio, equipped with power sun shades and a gas line for your BBQ, offering the perfect setting to relax and enjoy the surrounding beauty of the lush trees. Don't miss out on this exceptional opportunity for upscale living without worrying about the maintenance of grass cutting or snow removal. Welcome Home! (id:37087)
Royal LePage Triland Realty
14 Glencairn Drive
St. Catharines, Ontario
Welcome to 14 Glencairn Drive in a sought after north end, family vibe neighbourhood of St. Catharines! This recently renovated, 4-level side-split presents itself as turn-key, a blank canvas awaiting your personal touch. Imagine walking into a spacious living room that feels both cozy and airy at the same time. Its expansive window allows plenty of natural light to flood in during the day and the warm and inviting fireplace provides a perfect blend of comfort and elegance, a welcoming sanctuary where one can unwind, entertain guests, or simply enjoy moments of quiet reflection. Enjoy the convenience of a separate backyard entrance and an interior access to a polished garage.Your home's close proximity to schools, shopping, public transit, parks, Sunset Beach, Welland Canal, Port Dalhousie, and waterfront trails, means you can have it all. Whether this home is for your family to create beautiful memories, or to welcome extended family, perhaps explore investment opportunities, you will find this sparkling house with remarkable attention to detail, will check off all the boxes and more. **** EXTRAS **** Metal roof, luxury vinyl floors, LED pot lights, baths w/walk-in showers, 100 AMP panel, boiler/hot water tank, ductless AC, concrete walkways & driveway w/linear storm drain, fully fenced, porcelain tiled garage floor. Most upgrades 2024 (id:37087)
Sam Mcdadi Real Estate Inc.
212 - 212 Lakeport Road
St. Catharines, Ontario
Enjoy carefree living at the Element Urban Condominiums, situated in the most desirable location in St. Catharines. Located near shops, restaurants, the beach in Port Dalhousie, parks, walking trails, and the QEW. This 1 bedroom plus den, 1 bath condo features 650 sqft of living space and built in 2019. This gorgeous condo offers a beautifully decorated kitchen with stainless steel appliances, a dining and living area, a bonus den, in-suite laundry, storage locker, dedicated parking spot and a balcony overlooking Lakeport Road which is perfect to enjoy those beautiful summer nights in the Niagara Peninsula. Building also offers a party room & visitor parking. **** EXTRAS **** Interior Features: Alarm System, Auto Garage Door Remote(s), Intercom, Lockers, Party Room, Security System (id:37087)
RE/MAX Escarpment Realty Inc.
14 Hedge Lawn Drive
Grimsby, Ontario
Welcome to your dream home in the heart of Grimsby! This newly renovated end unit exudes charm and sophistication, with over 1500 sq ft of total living space, making it the ideal haven for first-time homebuyers. Boasting three bedrooms and three bathrooms, this residence offers ample space for comfortable living and entertaining. Situated in a highly sought-after location, residents will enjoy easy access to the nearby West Lincoln Memorial Hospital and the picturesque Sherwood Hills Park, perfect for outdoor enthusiasts. Plus, there's tons of green space surrounding the property, offering a serene atmosphere and a sense of tranquility. With its modern updates, convenient proximity to amenities, and a pie-shaped lot adding a unique touch, this property presents a rare opportunity to embrace the quintessential Grimsby lifestyle. (id:37087)
Keller Williams Complete Realty
118 Tumblewood Place
Welland, Ontario
Built less than 4 years ago, this property boasts 9 ft ceilings on the main floor and was designed as a modern open concept with large windows all throughout that make the space feel airy and spacious. S/s appliances barely used as home has had only one occupant family. Primary bedroom flaunts a large ensuite with a separate shower and bathtub perfect for relaxing in after a long day. Come and see this beautiful home in a quiet and family friendly neighbourhood. It's even better in person! **** EXTRAS **** Open house Saturday May 18 and Sunday May 19 from 2-4PM (id:37087)
RE/MAX Dynamics Realty
25 Orchard Parkway
Grimsby, Ontario
Big beautiful 4 bedrm, 3.5 bath family home on large mature lot on one of Grimsbys most coveted streets, under the escarpment, walking distance to downtown shops & restaurants. Main floor features include a spacious living rm with large windows & built-ins, a separate dining rm, sparkling white kitchen, main floor bedrm, den, 2pc bath, large family room with fireplace and spacious laundry/sun room. Luxurious primary suite with newly renovated ensuite & large walk-in closet, 2 more large bedrooms & renovated main bathrm. Full basement with 3 pc bathrm & walk up to garage. Other features include a large private backyard oasis with deck & patio, garage with attached work shop, parking for 6 cars, updated roof, spacious front porch & great curb appeal. This is the one! (id:37087)
RE/MAX Escarpment Realty Inc.
68 - 515 Winston Road S
Grimsby, Ontario
Step into lakeside luxury with this stunning end-unit townhouse in Grimsby! Boasting three plus one bedrooms and four bathrooms, this meticulously renovated home offers the perfect blend of modern convenience and serene lakeside living. Enjoy breathtaking lake views from your back balcony while indulging in the impressive features, including brand-new appliances with convection capabilities. Featuring 9-foot ceilings and pot lights throughout, and a carpet-free interior, every detail has been carefully crafted for your comfort and enjoyment. Conveniently located just minutes from the QEW, this home is surrounded by a wealth of amenities, including public schools, Costco, Metro, Superstore, fitness centers, and the YMCA. Plus, boutique restaurants and shops are just a short stroll away, ensuring you'll never be far from entertainment and dining options. With easy access to the Go Station, Niagara Wine Trails, and the Grimsby Farmers Market, this is lakeside living at its finest. Don't miss your chance to call this gem your home and experience the best of Grimsby living, with the added perk of distant views of Toronto's iconic buildings and the CN Tower on the horizon! **** EXTRAS **** All Elf and new appliances, including a tankless hot water unit for instant hot water and energy efficiency. The kitchen features a high-end oven with air frying and convection cooking. A contemporary gem for discerning buyers. (id:37087)
Save Max Real Estate Inc.
5109 River Road
Niagara Falls, Ontario
Unbelievable beautiful semi-detached house in the best area of the Niagara Falls. It is custmor designed and owned by the architect Gunter Sommerfeldt on 1985 as a duplex house. On the year 2009, it is be seperated to a semi-detached house. In the past 15 years, it is be updated and renovated twice. The Landscaping, the life time Marley roof, the high ceilings, the electric canopy, 2 blaconies face to the Niagara Escarpment....the list is so long! The large living room with a cozy seating area and fireplace, the slicing door brings you to the balcony. Formal dining room, kitchen with breakfast area. secong floor has two ensuites, one of them has a terrace, you can overlooking the falls and rainbow bridge, the fireworks on the weekends lighting the sky! Beasment is fully finished. One bedroom with Jacuzzi, Sauna room and shower. Lower level laundry room can walk out to the back yard. You will fall in love with the flowers and birds and sound of the water. This is a Unique property, a piece of artwork. Come to see it before it gone! (id:37087)
RE/MAX Dynamics Realty
464 Scott Street
St. Catharines, Ontario
Nestled in the desired north end of St. Catharines, this absolutely stunning century farmhouse exudes charm, character, and modern luxury. Boasting 3 bedrooms and 2 bathrooms, this home offers a perfect blend of historic elegance and contemporary convenience. As you step inside, you'll be captivated by the original trim, hardware floors, and crown moulding that adorn the home, preserving its rich heritage. The main floor features 9.5ft ceilings creating an expansive and airy atmosphere. Updates throughout including a modern kitchen and bathrooms, ensure comfort for today's lifestyle. Entertain with ease in the rear yard oasis retreat, complete with a hot tub, fire pit, and a stocked pond, providing the perfect backdrop for outdoor gatherings and relaxation. Inside, double-hung windows flood the home with natural light, highlighting the original crown moulding and medallions. Enjoy the warmth of two fireplaces, an inviting gas fireplace in the sunken family room and an electric fireplace in the living room. Additional features include stainless steel appliances, granite counters in the kitchen and bathrooms, and a 50-year roof installed approximately 7-8 years ago--it is transferrable to new owners. The larger driveway fits approximately 5 to 6 cars, and the home boasts original doors and door knobs, adding to its timeless appeal. Upstairs, the bathroom features a free-standing soaker tub and heated floors. The dry basement with great-sized closets provides ample storage space. Situated in a quiet neighbourhood, yet close to schools, parks, walking and bike trails, Lake Ontario, and the canal, this home offers the best of both worlds. **** EXTRAS **** LB is at front fence at entrance. (id:37087)
Real Broker Ontario Ltd.
18 Bowman Crescent
Thorold, Ontario
Unveiling a Spartan masterpiece in Thorold, Niagara Region a brand-new three-bedroom detached property ready for immediate possession. This residence blends modern allure with functional design, offering an open-concept layout for seamless living. With three bedrooms and contemporary finishes, it's a haven of comfort. The master suite boasts an ensuite, ensuring a private retreat. Embrace the essence of Niagara living with this unparalleled property. Act now and seize the opportunity for immediate vacant possession your gateway to Spartan elegance in the heart of Thorold. Seller VTB is acceptable **** EXTRAS **** Sellers Reserves The Right To Consider Pre-Emptive Offer. All Offers Will Be Reviewed on 5/14/2024 at 4pm (id:37087)
Right At Home Realty
515 Ridge Road E
Grimsby, Ontario
ELEGANT, UPSCALE COUNTRY ESTATE...on 1.33 picturesque acres on prestigious Ridge Road, this stunningly reno'd, custom-built unique lifestyle home offers family living or opportunities for the entrepreneur. Situated to overlook Lake Ontario, Toronto skyline & backing onto a private trail, nature abounds just steps from the Bruce Trail at 515 Ridge Road East in Grimsby. This beautifully manicured & lush, treed PRIVATE property is magnificent (FEATURED on the Royal Botanical Garden Tour) & includes an UPDATED antique SHOP/SHED w/hydro & dividing wall, PLUS an attached, insulated 2.5 garage w/inside entry, amazing covered front verandah & private rear deck. INSIDE, GET READY TO BE IMPRESSED by this spacious, tasteful, 4 BEDROOM, 5 BATH, 3300+ sq ft masterpiece! Each bedroom has its OWN, PERSONAL ENSUITE & the modern upscale farmhouse vibe is evident while maintaining classy details throughout. Great setup for potential in-law or guests. Every square inch of this home has been made beautiful including UNIQUE, deep-set arched dormer windows that provide optimal privacy & abundant light, white oak 7.5"" flooring; CUSTOM, extended kitchen cabinetry, QUARTZ counters & XL island w/seating, formal dining room, French pocket doors, MF bedRm/office, MF laundry, mudroom, 2 front entrances & SO MUCH MORE! SECOND FLOOR offers a quiet sitting area w/tower & high domed turret ceiling, wet bar & big, inviting bedrooms. CLICK ON MULTIMEDIA for video tour, drone photos & DETAILS. (id:37087)
Keller Williams Complete Realty
80 Monarch Street
Welland, Ontario
Amazing !!! Freehold TownHouse ( 3+2 Bedrooms/ 4 Washrooms ) In the newly developed community of Welland. Stunning home comes with 3 bedrooms & 3 washrooms on main/2nd floor, plus the recently built fully finished basement has 2 bedrooms & 1 full washroom in the basement In a Family Friendly Community best place to raise your family. It is fully upgraded thousands spent on this beautiful home that is freshly painted. New Quartz Countertop, Main Floor Pot Lights, New Laminate On Main Floor & 2nd floor, no carpet in whole house, wood stairs And Newly Installed High Efficiency Kitchen Range Hood Fan, 2nd Floor Laundry, Fabulous Open Concept Living And Dining. Large Kitchen & More!! The basement has a Rough-in kitchen for future potential extra rental income !!!!! (id:37087)
Trimaxx Realty Ltd.
43 - 3232 Montrose Road
Niagara Falls, Ontario
Welcome to one of the most exquisite units in the entire complex at The Towns of Mount Carmel! This stunning end unit boasts unparalleled features including a covered deck, walkout lower level and breathtaking views, offering the epitome of luxury living. As you step inside, you'll be greeted by the grandeur of 10-foot ceilings on the main floor, amplifying the sense of space and elegance. The exterior is equally impressive with a blend of stucco and brick, complemented by an exposed aggregate double driveway and meticulously manicured landscaping. The true highlight of this property is the beautiful treed views of the lush trees in the back, creating a serene oasis that backs onto a tranquil creek, ensuring absolute privacy and tranquility. The main floor offers two generously sized bedrooms bath with vaulted ceilings, (one currently being used as an office/den), providing comfort and convenience. Downstairs, you'll find an additional bedroom with the potential for a fourth bedroom (non-conforming due to lack of window) can be used as an office, a sewing/hobby room, offering flexibility and ample space for your needs.This unit underwent extensive upgrades during its construction, including hardwood floors, a solar tube in the ensuite bath, an extra-large hot water tank, and elegant rod iron railings. The kitchen is a chef's dream, featuring beautiful granite countertops, an upgraded island, and top-of-the-line appliances, making it the perfect space for culinary adventures and entertaining guests. Beyond the luxurious amenities, this property offers a lifestyle of tranquility and convenience. Nestled in a friendly neighbourhood, it provides a quiet retreat while being close to everything you need, including highways and all amenities. Don't miss the opportunity to make this beautiful spot your new home, where every day feels like a peaceful getaway. Schedule your viewing today and experience the epitome of upscale living! **** EXTRAS **** Condo Fees Rmrks:Exterior Maintenance; snow clearing/grass cuttingCondo Fees Incl:Building Maintenance, Common Elements, Ground Maintenance/Landscaping, Parking, Snow Removal (id:37087)
Exp Realty
30 Butler Drive
St. Thomas, Ontario
Welcome to this charming family home, nestled in a quiet and highly desirable neighbourhood. This two-story gem with a double car garage, provides ample room for a growing family. With a thoughtfully designed layout, the main floor features separate living and dining areas, renovated kitchen with gas stove (2018), and an expansive family room with gas fireplace. Accessible from the family room is the enormous backyard, with a large deck that overlooks the 18x36 inground pool (pump and liner replaced 2018). On the 2nd floor youll find 4 bright and spacious bedrooms, and a convenient and functional 5-piece split bathroom. The finished basement offers additional space for recreation and storage, ensuring ample room for all your needs. Recent updates include; furnace and AC (2021), 100 amp panel (2018), hot water tank owned (2021). (id:37087)
Blue Forest Realty Inc.
5 - 3232 Montrose Road
Niagara Falls, Ontario
Welcome to the epitome of tranquil living at ""The Towns at Mount Carmel,"" nestled in the highly coveted locale of Mount Carmel in Niagara Falls! Here, you'll find the perfect blend of serene seclusion and convenient accessibility, with major highways, parks, shopping hubs, and all essential amenities just moments away. Step into luxury as you explore this expansive bungalow townhome, offering a modern and inviting ambiance flooded with natural light. Marvel at the soaring ceiling heights that enhance the already generous sense of space, creating an atmosphere of comfort and relaxation. Designed for seamless entertaining, the open-concept layout beckons you to gather with loved ones in style. Every detail has been meticulously maintained, ensuring a pristine environment for cherished moments with family and friends. Indulge in outdoor living at its finest with your choice of a covered back deck or a separate concrete patio, both ideal settings for enjoying the tranquility of your surroundings. The lovely backyard space, partially fenced for privacy, provides a picturesque retreat for outdoor enjoyment. Convenience meets functionality with a 1.5 car garage, offering ample space for parking and storage. Don't miss your chance to experience the pinnacle of modern living at ""The Towns at Mount Carmel."" Schedule your private tour today and discover the lifestyle you've been dreaming of! (id:37087)
Keller Williams Complete Realty
5385 Twidale Avenue
Niagara Falls, Ontario
Beautiful Fully Renovated Home. Completely Turnkey. Just Pack Your Bags & Move In!!! Perfect For Someone Seeking A Cozy Bright Space With Modern Updates. The Main Floor Features A Kitchen With Breakfast Bar, Large Living Room, Bedroom & 4 PC Bathroom. The 2nd Floor Boasts A Spacious Modern Primary Bedroom Retreat With Large 3 PC Ensuite. Use Your Imagination To Create The Perfect Recreation Room In The Open Concept Lower Level With High Ceilings. Relax On The Front Porch Or Large Back Deck & Enjoy The Lovely Landscaped Backyard. Newer Items Include: Appliances, CAC, Steel Roofing, Kitchen, Bathrooms, Interior & Exterior Doors, Electrical, Pot Lighting, Flooring, Plumbing, Insulation, Windows, Trim, Sump Pump, Weeping Tile, Vinyl Shed, Front Porch & Back Deck. Parking For 3 Cars. Fabulous Location Near Valley Way Park & Public School, Shops & Restaurants & Many Of Niagara Falls Amenities. This Is An Exceptional Move-in Ready Home. Perfect For Anyone! **** EXTRAS **** Whether as a home for yourself or for an investment property this home is perfect. No fuss. No muss. Move-In Ready. Neighbors are really nice. (id:37087)
RE/MAX Rouge River Realty Ltd.
20 Valderrama Lane
St. Thomas, Ontario
Welcome to your dream home in Shaw Valley, boasting 5 beds & 4 baths a perfect blend of luxury & functionality. Stunning curb appeal, w/ a harmonious mix of brick, wood-tone siding, & natural stone, sets off an inviting covered front porch, demonstrating impeccable design. Inside, the open-concept boasts 9 ft ceilings, recessed lighting & plenty of natural light, creating a warm & welcoming atmosphere. The living rm, w/ its built-in cabinets, floating shelves, & shiplap fireplace surround, exudes contemporary charm. The chefs kitchen is equipped w/slim shaker cabinets, stacked tile backsplash, gas range w/ custom hood, stainless appliances, pantry, & large island w/seating for casual meals. In the backyard, discover a delightful oasis w/ a hot tub, spacious lawn for outdoor activities, outdoor dining area, perfect for summer BBQs & large gatherings & convenient shed for extra storage. The finished basement is an entertainer's dream, featuring a large recreation room w/ high ceilings, pool table, wet bar, & generous seating area w/ fireplace ideal for game nights, movie marathons, or relaxed gatherings. A full bath & additional 5th bedrm complete the lower level. Upstairs, 4 large bedrms each boast a walk-in closet, ensuring plenty of storage space. The primary suite is a luxurious haven w/ tray ceiling, an expansive walk-through closet featuring custom built-ins & a lavish ensuite w/ soaking tub, glass/tile shower, double vanity & private water closet. 2nd floor laundry rm adds convenience to your daily routine. Shaw Valley is known for its friendly community vibe, making this an ideal place to settle down & call home. Don't miss your opportunity, schedule your visit today! **** EXTRAS **** Negotiable: Hot Tub, Pool Table and Accessories, All TVs/ Mounts Negotiable (id:37087)
Royal LePage Triland Realty
47 Videl Crescent N
St. Catharines, Ontario
Modern 3 Bedroom Freehold Link Home with Open Concept layout on a Quiet Residential Location. Only linked with Garage. 9' Ceiling on ground floor. 33 Ft. Wide Lot. Second Floor Laundry Room. Freshly painted, brand new Berber Carpets On 2nd Floor and upper staircase. Vacant house, Move in anytime. Finished Basement with washroom. Backs Onto Wooded Area. All Amenities in the Vicinity: Shopping, School, Hospital. Massive Commercial Development Happening at Stone's Throw on the 4th Ave. Hardwood Floors on Main Floor. Close to Hwy 406. Separate Driveway, wide Garage. Gas Outlet for BBQ In Backyard. Granite Counter in kitchen. Kitchen Island. Some rooms are virtually staged."". **** EXTRAS **** Vacant House, immediate Possession available. 33 Ft. Wide Lot. Backs Onto Wooded Area. Second Floor Laundry Room. Finished Basement. Separate Driveway. Granite Working Platform in the Kitchen. Stainless Steel Appliances. No Sidewalk. (id:37087)
Homelife G1 Realty Inc.
138 Lake Margaret Trail
St. Thomas, Ontario
Discover the essence of waterfront living at 138 Lake Margaret Trail. Situated on the shores of Lake Margaret this distinguished property offers more than just a home; it's a gateway to a lifestyle of nature and recreation. Enjoy the convenience of walking paths and bike trails that wind around the lake, connecting you to amenities like Pinafore Park.Step inside this 5-bedroom, 4-bathroom Bungaloft to find a retreat with scenic views at every corner. The main floor's open-concept design seamlessly transitions from a gourmet kitchen by GCW with professional-grade appliances into the inviting dining and living areas. A stone fireplace and vaulted ceilings foster an atmosphere of spaciousness and character all while enjoying unobstructed views of the lake.The inclusion of a main floor primary bedroom and laundry rooms presents the opportunity for convenient single-level living, with 2 more above-grade bedrooms to accommodate family/guests - 1 with a private 3-piece ensuite. On the lower level, you'll discover anADDITIONAL set of bedrooms and a spacious rec room, with LARGE windows, and a full bathroom all heated by efficient in-floor heating. As well, ample storage awaits in the utility room straight across from the lower lever entrance from the garage.But the true pice de resistance awaits in a recently added Muskoka room fully permitted by the municipality. No expense was spared elevating the outback experience to a level of bliss. (id:37087)
Prime Real Estate Brokerage
5857 Murray Street
Niagara Falls, Ontario
Discover this enchanting Cape Cod-style residence nestled on an expansive, awe-inspiring lot. This exquisite home truly is a must see! Step inside to be greeted by a warm and inviting living room filled with natural light accentuating the gleaming hardwood floors throughout. Cozy up by the gas fireplace or admire the custom-built wall shelving that adds a touch of sophistication. There is a spacious kitchen with all new appliances, offering ample cupboard space and functionality, while the adjacent formal dining room provides an elegant space for entertaining guests. Upstairs, three generously sized bedrooms await, along with a stunning, recently renovated bathroom. Descend to the basement, where a separate entrance leads to a welcoming foyer, 3 pc bath, and a cozy rec room perfect for relaxing evenings. The laundry room is a pleasant surprise, making chores a breeze. With potential for an in-law suite or short-term rental capability, thanks to its proximity to the world-renowned Niagara Falls and bustling tourist area, the possibilities are endless. Outside, the backyard is a sanctuary of serenity, boasting professionally landscaped gardens. Enjoy outdoor gatherings on the spacious deck overlooking the huge pool sized yard, complete with a charming corner pergola and a newly constructed wooden gazebo. (id:37087)
RE/MAX Niagara Realty Ltd.
26 Lyndale Avenue
St. Thomas, Ontario
Prepare to be amazed by this renovated brick ranch boasting a double garage, concrete driveway with lots of parking situated on a generous 82 foot wide mature lot in a sought after neighbourhood. Within walking distance, you'll find elementary and high schools, as well as a playground/park, with the added convenience of a quick commute to Port Stanley! The main floor showcases hardwood and tile flooring throughout. The gourmet kitchen features custom cabinetry, a sleek rangehood, quartz countertops, a stylish backsplash, an island, and comes complete with appliances. Enjoy the bright and airy living room adorned with expansive front windows that flood the space with natural light, along with a stone fireplace featuring a gas insert. Retreat to the spacious primary bedroom boasting an ensuite with a luxurious quartz topped double vanity and a stunning glass tiled shower. Additionally, there's a closet for stackable washer/dryer. The main level also includes a second bedroom with a closet, modern 4 piece bathroom, and a covered & enclosed patio off the kitchen, perfect for outdoor entertaining. The lower level offers a finished family room, a versatile bonus room illuminated by two windows, and an unfinished area with laundry & utility area. There's also the opportunity to customize another room to your liking, with a window already in place. Step outside to the backyard oasis, with a view of a field, providing country ambiance. (id:37087)
Royal LePage Triland Realty
70 Lampman Crescent
Thorold, Ontario
Great Location On Large Pie Lot, Stainless Steel Appliances on Main Level Kitchen With Built In Dishwasher, Separate Side Entrance For Lower Level, 3 Bedroom Basement Apartment With Residential Rental License from City of Thorold. Access To Garage From House. One of the Biggest Lot on the Street. Walking Distance From Bus Stop , Convenience Store And Gas Station . 10 minutes to Niagara College, 5 Minutes to Brock University. Next to Hwy 406 exit for easy access. Complete basement newly renovated. Main Level Tenanted with AAA tenants willing to stay. New roof 2020. Basement was rented just got vacated for renovations. Great Income Potential! **** EXTRAS **** Carpet Free (id:37087)
Save Max Gold Estate Realty
30 Campbell Street
Thorold, Ontario
Prepare to be charmed by this impressive bungalow! With trails, shopping and highway access all nearby this quiet neighbourhood is guaranteed to please. Nestled between tall trees, Merritt Meadows is a short drive to all of Niagara's favourite destinations. Built by Rinaldi Homes in 2020 this home has been well-loved by its owner and it shows. Designed with prestige in mind this home is adorned with stone and an aesthetic mix of charcoal and beige. The interlock driveway and beautiful landscaping add to the allure of this freehold townhome. Rays of sunshine warm the spacious foyer before passing through to the great room, which is key to comfortable single-level living. The kitchen will please any chef with abundant cabinet space, stainless steel appliances and a spacious island; the entertainer will favour the large living room which is open to the dining space and leads to a covered patio and an additional larger deck - for all gatherings big and small! The primary features generous closet space and a gorgeous 4pc ensuite with double sinks and a glass shower. The main level also has a second bedroom, a proper laundry suite and a stylish 4pc guest bathroom. Fully finished, the lower level offers a bonus room for guests to stay with a 3pc ensuite bathroom, a grand recreational room and a tidy storage space. Discover finer living here! (id:37087)
RE/MAX Niagara Realty Ltd.
34 Renaissance Drive
St. Thomas, Ontario
Welcome to this executive luxury End-unit Town House( it feels more like a big Semi) and make it your home! Enjoy all of the upgraded 2175 sq.f space. Better than new, East exposure with tons of light and warmth. The house feels like spacious and bright Semi-detached. Fully Finished Basement, 9 foot ceiling and Gleaning Hrwd on Main Floor, High-end S/S Appliances ($10 000 cost), Frond Load Washer and Dryer, Central Vac + attachements, Garage Door Opener with Remote control,Fully Fanced Yard ($7000), Soft-close Cabinet's Hinges in Kitchen, Fully painted in 2023, walking to School and Park. Nothing to do but move and enjoy!!! **** EXTRAS **** S/S Fridge, S/S Stove, S/S B/I Dishwasher (2024), Washer/Dryer, California Shutters(Value of $7000), All Windows Coverings and Lighting Fixtures. (id:37087)
Right At Home Realty
18 Borden Trail
Welland, Ontario
Welcome to the Village on Prince Charles. This plan - THE PRINCE is an open concept plan with the master and second bedroom being at opposite ends of the home for privacy. Each has their own bathroom nearby. 9-foot ceilings, walk-in shower with upgraded glass door, master bedroom has two closets, one walk-in, granite kitchen countertop, under-mount sink, backsplash, main floor laundry, and walk out to your own personal deck with privacy screening. There has been an additional three-piece bathroom added to the basement. This townhouse/ condominium has low maintenance, adult community that offers grass cutting, and snow removal so you can turn the key and leave. Beautiful house you called your Sweet Home! Don't miss this incredible opportunity to own a prestigious property, comfort and natural beauty! **** EXTRAS **** Located in a desirable neighborhood, this home offers convenience and accessibility to schools, parks, shopping plaza, and major highways. EV Car Charging connection in Garage, Double CAR Garage with Automatic door Opener (id:37087)
Gate Gold Realty
9469 Tallgrass Avenue
Niagara Falls, Ontario
Welcome to 9469 Tallgrass Ave, a highly sought after bungaloft with modern elevation on a large 45x108 lot. Built in 2020; this unique property features over 3,300 sqft, a rare 6 bedrooms & 5 bathrooms catering to the needs of many families. Youll be greeted by an inviting atmosphere, where natural light floods the space and highlights the stylish high end finishes throughout the home. The chef's kitchen is equipped with wall mounted high end appliances & a large island that serves as the centerpiece, perfect for meal preparation or casual dining. Enjoy the open concept living room with high vaulted ceilings & a gas fireplace; creating a perfect setting for cozy nights with loved ones. The main level offers the primary suite with an ensuite & an additional guest bedroom with a full bathroom. The guest bedroom can also be used as a formal dining room. Upstairs features 2 bedrooms with attached bathrooms & a loft area provides additional living space ideal for a home office. The basement features a legal separate entrance, egress windows, 2 bedrooms, 1 full bathroom, living room & a roughed-in kitchen with 220v stove oven connection are available to make it a secondary suite for rent or in-law suite/extended family use. Outside, the fenced backyard offers privacy, creating a serene outdoor retreat for enjoying sunny days & al fresco dining. This exquisite property stands out from all the rest; offering the perfect combination of convenience and tranquility. (id:37087)
Exp Realty
190 Rykert Street
St. Catharines, Ontario
A Picturesque Destination Awaits After A Touring Through Wineries And Orchards Of Organic Produce And Flowers. You Will Fall In Love With This Custom Built Country House Bungalow, That Is Less Than 10 Yrs New. Upon Entrance Step Into Jaw Dropping Architecture Filled With Sun Light By Day Or Lit With Potlights And A Stunning Starburst Chandelier At The Peak Of A Cathedral Ceiling By Night. Sprawling Great Room Is Open Concept With A Beautiful Designer Kitchen Endowed With A Lrg Granite Island Outfitted With B/I Microwave, Custom Hood, Impactful Oversized Pendant Lights, Overlooking Sitting Area Enriched With Gas F/P And Gleaming Wide Plank Hdwd. 2 Lrg Bdrms, Primary With W/I Closet & Semi Ensuite Jack & Jill Luxury Bath With Stand Alone Tub And Herring Bone Ceramics. Second Bdrm Is Bright With Massive Window. Lower Level Is A Huge 1,150 Sqft Of Basement, Mostly Finished With Large Bedroom, Office, Closet And Full Ensuite. Immense Opportunity In Unfinished Area To Add A Second Kitchen, Eat-In Area, Bath Or Whatever Your Interior Designer Desires. **** EXTRAS **** Garage Access, Garage Is Wired For EV Parking. 2 Cars Tandem On Driveway And 2 In Garage. Garage Auto Opener. (id:37087)
Century 21 Millennium Inc.
104 Terrace Drive
Grimsby, Ontario
Step into 104 Terrace Dr, Grimsby, a refined residence harmonizing sophistication with practicality. Positioned on an expansive lot measuring 110ft x 119ft, this home makes a definitive statement. Boasting 3+1 bedrooms and 4 bathrooms, including a convenient in-law suite, it offers adaptability for extended family or guests. The backyard serves as a tranquil escape, nestled against the Niagara Escarpment, creating a truly distinctive and unmatched ambiance. Outdoor amenities abound with a new roof installed in 2023, an inviting in-ground pool, new deck and professional landscaping added in 2017 and an attached pergola introduced in 2021 with new back sod in 2024-all contributing to the allure of your outdoor oasis. **** EXTRAS **** Contemporary living takes centre stage w a sleek kitchen renovation completed in 2021 w tons of natural light. The finished basement featuring an added in-law suite in 2022, offers supplementary living space with a games room, office & gym. (id:37087)
Right At Home Realty
6992 Julie Drive
Niagara Falls, Ontario
Welcome to 6992 Julie Drive, situated within the highly coveted south end Niagara Falls development. This charming five-bedroom, two-bathroom bungalow presents an ideal opportunity for in-law accommodations. Swift access to the QEW is at your fingertips, along with the anticipation of a forthcoming hospital currently in construction. Two parks beckon within a brief stroll, one of which boasts newly developed tennis and basketball courts. Benefit from the recent establishment of schools in the neighbourhood, as well as a mere one-minute walk to public transit. Nearby major retailers such as Costco, Rona, and movie theatres ensure all your needs are conveniently met. The location's unparalleled accessibility to essential amenities truly sets it apart. (id:37087)
RE/MAX Escarpment Realty Inc.
7254 Mud Street
Grimsby, Ontario
Introducing a captivating retreat nestled within the serene landscapes of Grimsby: 7254 Mud St East. This newly listed estate redefines luxury living, offering a harmonious blend of modern elegance and natural beauty. Step into this immaculate residence and discover 4 Bedrooms: A sanctuary of comfort awaits in the four thoughtfully designed bedrooms, providing ample space for relaxation and rejuvenation. Enjoy a large walk in closet and spacious bathroom in the ensuite. Newly upgraded kitchen with sleek countertops, and abundant storage space, creating an inviting atmosphere for culinary creativity. Stepping out from the kitchen is a screened-in sunroom with Hot Tub. Unwind in style offering the perfect retreat to relax and soak away the stresses of the day while being surrounded by nature's beauty. A luxurious in-ground heated saltwater pool awaits, providing a haven for leisure and recreation amidst lush greenery. Further back, a 44' x 60' Detached Insulated Workshop awaits, offering endless possibilities, ready to tackle any projects. Situated on a 1.48-acre lot, this property offers refined living on nature's canvas. Whether hosting gatherings, or pursuing personal passions in the workshop, every aspect of this estate is designed to elevate the everyday experience. Don't miss the opportunity to make 7254 Mud St E your own private sanctuarya place where luxury, comfort, and tranquility converge. Schedule your showing today & embark on a journey to elevated Grimsby living. (id:37087)
Exp Realty


