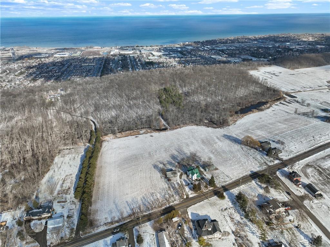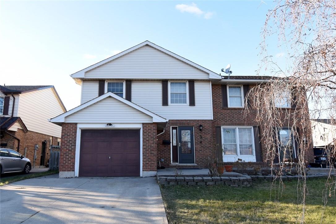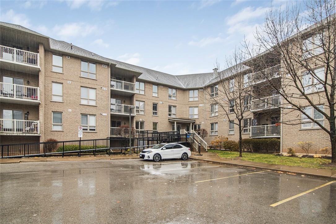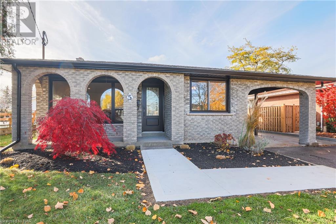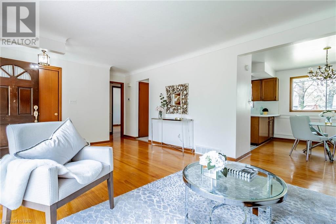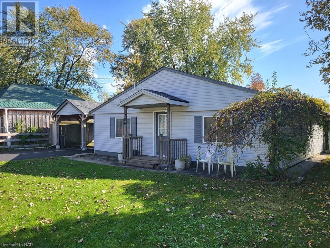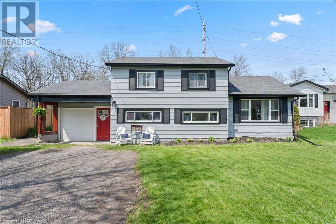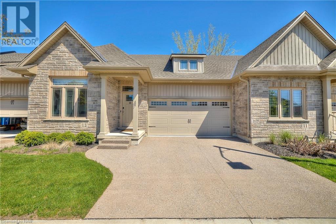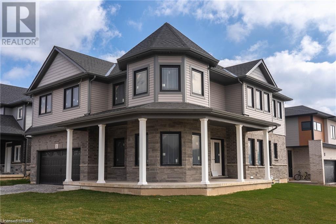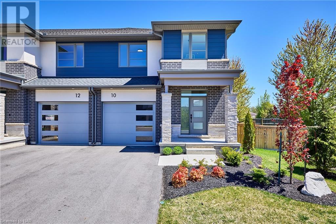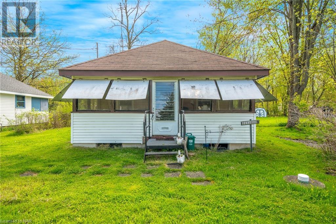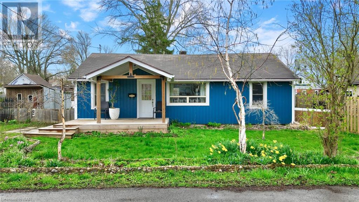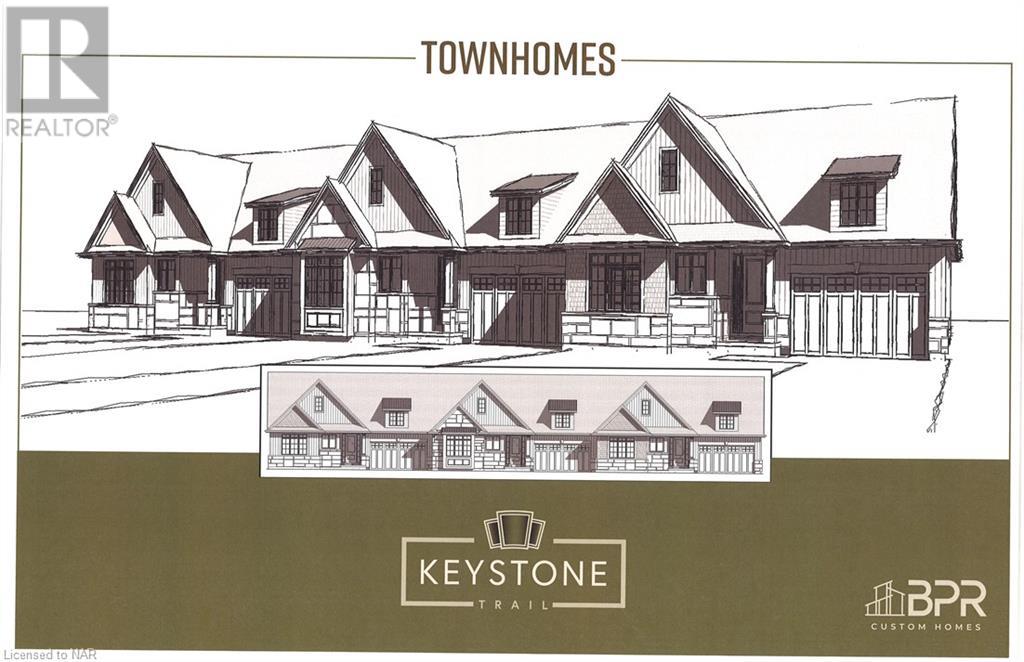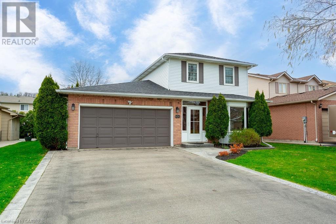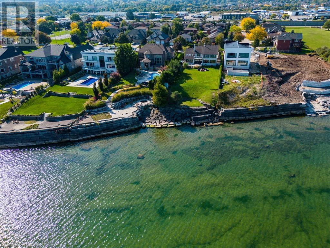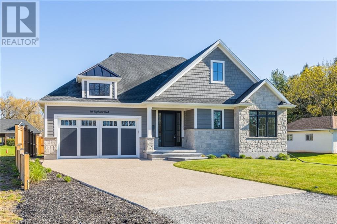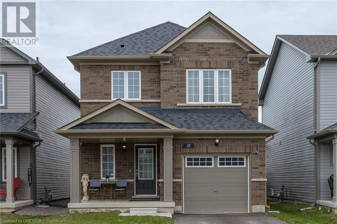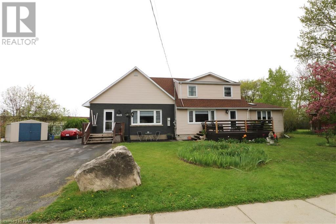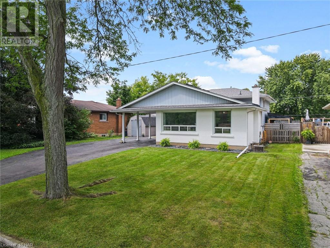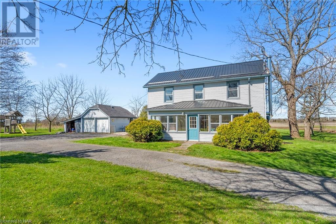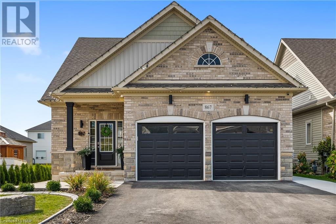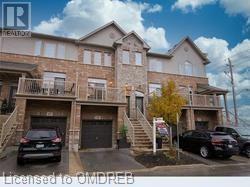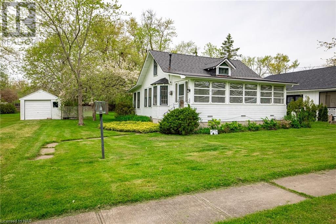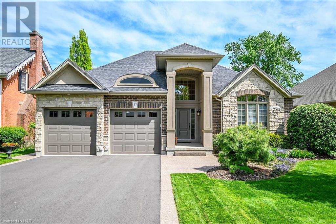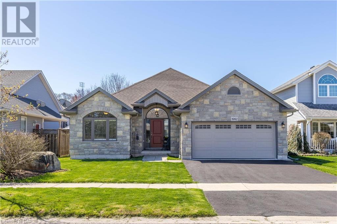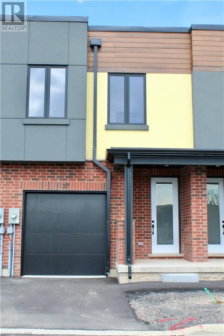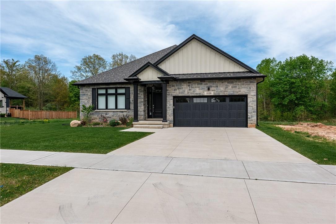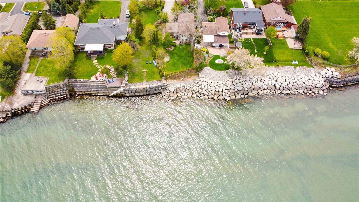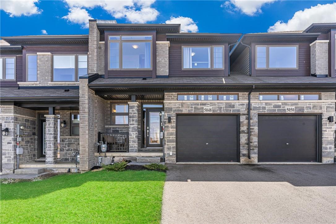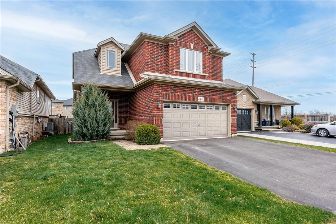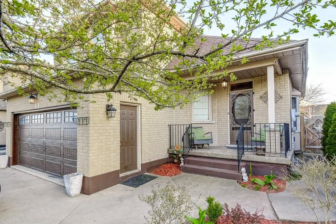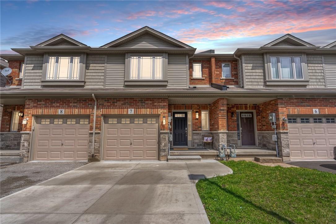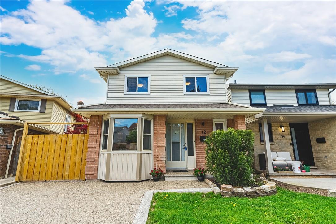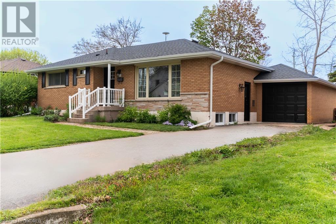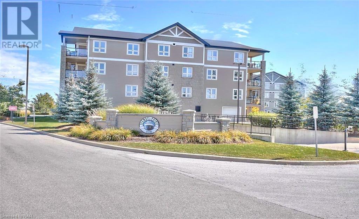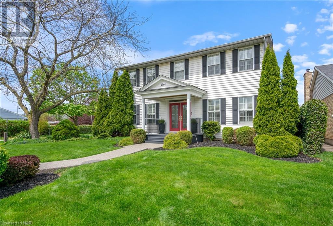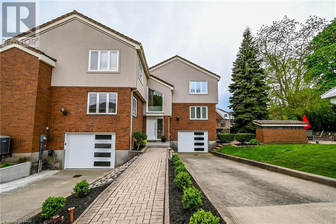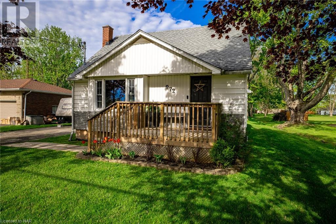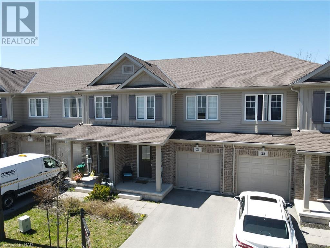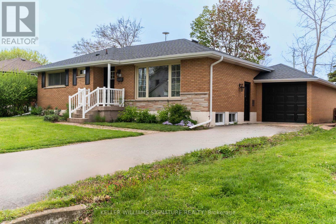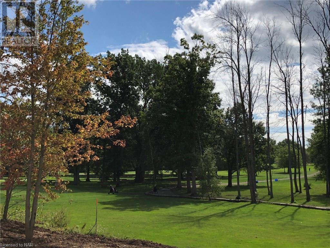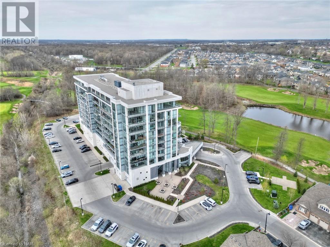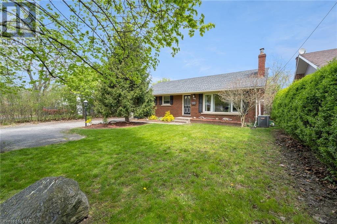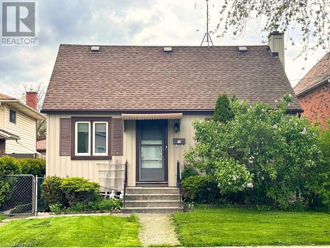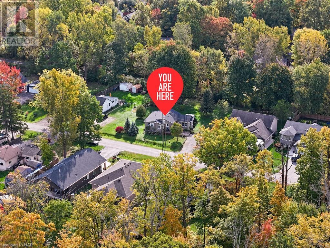310 Ridge Road W
Grimsby, Ontario
STUNNING PROPERTY! CHARMING, 4-BEDROOM CENTURY HOME WITH PANORAMIC ESCARPMENT VIEWS! 24.7 ACRES, MOMENTS TO DOWNTOWN GRIMSBY & QEW! Welcome to this stunning 24.7 acre Grimsby property including a charming 4-bedroom century home with two additional storage buildings surrounded by lush greenery, cherry blossom trees and incredible views from every window. Nestled into the escarpment at the gateway to Niagara wine country, this picturesque setting offers panoramic views of the escarpment backing onto the ridge with stunning lake views. The main level of the home features a spacious living, family room, dining and kitchen area showcasing original oversized wood trim with incredible millwork features along with a full bathroom. Upstairs, you'll find 4 large bedrooms and a second kitchen all offering peaceful views of the surrounding landscape. With 24.7 acres of farm, forest and ridge to explore, there's amazing potential and unlimited opportunity to create your dream outdoor retreat on this property. Located moments from the quaint downtown Grimsby shopping, Niagara wineries, local trails, Beamer Falls Conservation Park and a short 5 minute drive to highway access, this stunning escarpment property is a must-see! (id:37087)
Your Home Sold Guaranteed Realty Elite
5 Spartan Avenue
Stoney Creek, Ontario
Spacious 1750 sq ft, 4 bedroom semi-detached home in desirable prime Stoney Creek location. A fully finished basement, driveway spaces for 4+ cars, and large fenced yard. The large living room opens up to the open eat-in kitchen. Room sizes approx. (id:37087)
Apex Results Realty Inc.
56 Kerman Avenue, Unit #210
Grimsby, Ontario
Beautiful morning vistas will greet you in this premier corner unit! Building is well run and primarily owner occupied. The unit features the upgrades you are looking for, including an open balcony, two full showers, guest bedroom with murphy bed, updated kitchen all in a unit larger than most. Look for the upcoming open house or book a showing now! (id:37087)
Royal LePage State Realty
5 Ramsey Street
St. Catharines, Ontario
You’ll find tasteful updates throughout this recently renovated, back split in the desirable Lockport Northend neighborhood. This stunning back-split has been renovated top to bottom. From the beautiful stone countertop and tilework in the open-concept kitchen, to the large, poured-concrete patio in the fully privacy-fenced back yard. There is plenty of room for the whole family and friends to enjoy. Truly the craftsmanship and attention to detail spent on this remodel are rare to find. The new soffit, fascia, eavestrough, windows, poured concrete front walk and maintenance free composite siding with matching custom built shed give this house excellent curb appeal. The new lighting fixtures, fireplace, laminate flooring and beautifully remodeled bathrooms make it feel like walking through a new build. An excellent renovation isn't just about making a house look it's best, but also about bringing the home up to current safety standards. That's why this home has been rewired, complete with an Interconnected Smoke Detector System and boasts an updated 200 AMP Service Panel with the ESA Certificates available upon request to prove it was done right. Make sure to click on the multimedia icon to see additional slide show, HD pictures, printable flyer and other features. Book your showing today and make this house your home. (id:37087)
Peak Performers Realty Inc.brokerage
89 Allan Drive
St. Catharines, Ontario
FIRST TIME ON THE MARKET!! Well Maintained 3 plus 1 Bedroom 2 Bathroom Brick Bungalow with lower level in-law suite . This North End Jem features New Granite Top kitchen, large Dinning room that flows into a bright and open living room. Three spacious main floor Bedrooms and 4 piece bath makes for easy living, The lower level living space boast a large Bedroom with rec, room area and full kitchen. Enjoy your morning coffee on the front porch and evening bbq or sit around the fire pit in the awesome backyard. Walking distance to Grantham Plaza Shopping mall, Elementary & Secondary Schools. Large attached Garage and garden shed. New furnace (2024) New Roof (2016) (id:37087)
Royal LePage NRC Realty
380 Washington Road
Fort Erie, Ontario
Welcome to your perfect family home! This adorable and affordable move in ready 3 bedroom home with carport is a gem located close to shopping, Lake Erie and easy access to QE and Buffalo. The home features spacious open living area, bright kitchen, 4 piece bathroom, updated flooring and lots of parking. Great for first time homebuyers. Includes fridge, stove, washer, dryer and backyard shed. Furnace 2022. Don’t miss the chance to make this home yours! Book your private showing today, this opportunity won’t last long. (id:37087)
Coldwell Banker Momentum Realty
612 Oakes Drive
Fort Erie, Ontario
Check out this beautiful home in a fantastic location that is perfect for first time home buyers. This gem features an attached garage, no rear neighbors for added privacy, and recent updates to the kitchen and bathrooms. With 3 bedrooms and 1.5 baths, this home is spaciuous and move in ready. Location close to Walmart, the QEW and the Bridge to USA, this property offers convenience and accessibility. Book your showing today!! (id:37087)
Revel Realty Inc.
45 Dorchester Boulevard Unit# 12
St. Catharines, Ontario
Welcome to Trivieri Court, a pristinely manicured pocket of townhome condos that will surpass your expectations! Sitting at an impressive 1335 sqft, this 3 year new bungalow is open concept, flooded with natural light and accented with beautiful upgraded features throughout. The stone and solid brick facade paired with exposed aggregate double car driveway provide undeniable curb appeal. Featuring a white kitchen, quartz countertops and island, engineered hardwood, upgraded appliances, pot lights and beautiful fixtures. The kitchen flows seamlessly into the dining area and family room leading you to an expansive 20 foot deck with retractable awning. The primary suite stretches over 14 feet with walk-in closet and private ensuite with double quartz vanity, tiled glass shower and towel warmer. On the main level you will also find a generous size second bedroom, 4 pc quartz guest bathroom and a main floor laundry room that conveniently leads to your 1.5 car garage. Boasting nearly an additional 1000 sq ft, the finished lower level will impress you! Large above grade windows, a 25 foot recreational room, 4 pc quartz bathroom and large guest bedroom. An added bonus is the overwhelming amount of storage space you will find in this lower level. This home is truly a gem! The luxury of no rear neighbours meets the convenience of the city, with all your amenities in such close proximity. Located just minutes from highway access, shopping and entertainment, don't miss this rare opportunity to take advantage of this gorgeous bungalow in St. Catharines. (id:37087)
Peak Group Realty Ltd.
5 Alicia Crescent
Thorold, Ontario
Welcome to your dream family home in the coveted Hansler Heights community of Niagara! Step into luxury with this brand new residence, boasting an expansive foyer that leads seamlessly into open-concept living spaces adorned with 9-foot ceilings, providing ample room for your growing family to thrive! The upper level is a true retreat with 3 generously sized bedrooms, 2 full baths and laundry! The large primary has walk-in closet and en-suite with soaker tub! Nestled on a quiet crescent and with construction still underway, seize the opportunity to personalize your living space by selecting your preferred finishes, guaranteeing a home that perfectly reflects your style! Crafted by Niagara's premier builder, Marken Homes, this home has full Tarion warranty included, providing peace of mind for years to come. *Photos have been provided from similar homes completed by the builder. (id:37087)
Royal LePage NRC Realty
1 Alicia Crescent
Thorold, Ontario
You will love this 5 bedroom, 2.5 bath, 2748 Sq.Ft. home in the coveted Hansler Heights community of Niagara! This is a dream home situated on a serene crescent surrounded by newly constructed residences. Step into luxury as you explore the expansive main floor featuring two generous living spaces, a separate dining room, and 9-foot smooth ceilings that exude elegance. The heart of the home is the open-concept kitchen with a cozy dinette area, perfect for entertaining guests or enjoying family meals. Upstairs, discover the sprawling layout comprising 5 bedrooms, 2 full baths, and convenient laundry room! Crafted by Niagara's premier builder, Marken Homes, this residence represents the pinnacle of quality craftsmanship and has full Tarion warranty included, providing peace of mind for years to come. You do not want to miss your chance to make this exquisite home your own and experience the exceptional lifestyle offered by Hansler Heights. (id:37087)
Royal LePage NRC Realty
49 Kenmir Ave
Niagara-On-The-Lake, Ontario
Escape to this lavish retreat located in the prestigious St. Davids area. This luxurious home offers a break from the city hustle, inviting you to indulge in tranquility and sophistication. Custom-built 4bdrm, 5 bath estate home. Over 4,100sqft boasting high-end finishes incl Italian marble, 9 ceilings on main floor w/office, chef's kitchen, built-in appliances, custom cabinetry, pantry, island & breakfast bar. Enjoy incredible views from 12x40 stone/glass deck. 2nd level boasts 3 bdrms each w/WIC & ensuites. Primary suite w/10 ceilings, WIC, 6pc ensuite, dual vanities, designer soaker tub & shower. Lower level w/theatre, wine cellar, wet bar w/keg taps & 4th bdrm w/ensuite. W/O to outdoor patio w/built-in Sonos, 6-seater MAAX spa tub & Trex decking w/privacy screening. 2-car garage. Professionally landscaped w/in-ground irrigation. Surrounded by vineyards, historic NOTL Old Town & 8 golf courses within 15-min drive. Easy access to HWY & US border completes this perfect city escape (id:37087)
Royal LePage Burloak Real Estate Services
24 Acorn Tr
St. Thomas, Ontario
Located in the desirable Harvest Run and Orchard Park community, 24 Acorn Trail offers a scenic escape with direct access to Orchard Park walking trail that connects to Lake Margaret, Pinafore Park, and downtown St. Thomas. A mere five-minute walk away is a brand new park and playground on Empire Parkway. This five-year-old Hayhoe Home impresses with landscaped gardens and an interlocking stone walkway leading to a covered front porch. Inside, you'll find cathedral ceilings in the living room and eight-foot ceilings throughout, along with a main floor laundry/mudroom off the garage that introduces a stunning kitchen equipped with quartz countertops, updated stainless steel appliances, a modern backsplash, and a large walk-in pantry. The kitchen also features an island with plenty of room for stools, ideal for casual dining or extra seating. High-end faucets and custom cabinetry by GCW enhance the kitchen, vanities, laundry room, and bar. Off the kitchen, a two-tiered deck with a gazebo awaits in the fully fenced backyard, ideal for entertaining. The primary bedroom features a large walk-in closet and an ensuite with a glass shower. The fully finished lower level boasts premium flooring, GCW vanities, a glass shower with slate flooring, and a custom bar with GCW cabinets, alongside a third bedroom with large upgraded windows. This bungalow is perfect for retirees, first-time home buyers, and young professionals. Don't miss the chance to visit this exquisite property in St. Thomas. (id:37087)
Exp Realty
24 Grapeview Drive Unit# 10
St. Catharines, Ontario
Introducing The San Marco! This stunning modern 3 bedroom, 3 bathroom townhouse has 2108 sq ft of finished living space. 9 foot ceilings on the main floor and second floor. Beautifully designed with hardwood flooring through out the kitchen, dining room and great room. Custom cabinetry in the kitchen and bathrooms, quartz counter tops, gas fireplace and walk in pantry! Second floor features primary suite with walk in closet and ensuite. 2 generously sized bedrooms with walk in closets, 4 pc bath, laundry and a computer/reading nook at the top of the stairs over looking the foyer. Complete landscape package with paved driveway and sprinkler system. 14 x 10 covered pressure treated deck. This home includes a high efficiency furnace, ERV system and central air. This home is built to energy star standards ( 20% more efficient than a new Ontario Building code built home). (id:37087)
Royal LePage NRC Realty
12651 Schooley Road
Wainfleet, Ontario
DEEDED SANDY BEACH ACCESS!!! This charming, rustic 3 bedroom 1 bathroom cottage is tucked away on a private side road, just steps away from one of the finest sand beaches in the region. This 3-season retreat boasts a cozy wooden interior with both front and back screen porched and vintage touches throughout. A testament to simpler times, this family cottage is ready for its new owner and boasts ample potential for the handyman or renovator! (id:37087)
A.g. Robins & Company Ltd
62 Belvedere Road
Fort Erie, Ontario
Welcome to your slice of paradise in the heart of Crystal Beach! This updated bungalow is bursting with charm, making it the ultimate summer retreat or year-round haven. As you pull up the large double wide driveway, envision lazy afternoons spent lounging on the expansive covered front porch or hosting BBQ extravaganzas on the rear deck. With shy of 950 square feet, this 3-bedroom, 1-bathroom home is the perfect size for cozy family getaways or entertaining friends. Inside, you'll find many updates, including stylish porcelain floors throughout the main level and newer laminate in the bedrooms. The updated 3-piece bathroom adds a touch of modern luxury, while the kitchen's newer stainless appliances, quartz counters and gas stove make meal prep a breeze. Located on a quiet street, this gem boasts a fenced yard for added privacy and security, ideal for summer BBQs with loved ones. Plus, its proximity to the sandy Bay Beach, restaurants, local shops, and attractions means endless opportunities for fun in the sun, boating adventures, and family gatherings. Whether you're seeking a summer vacation spot, a potential AirBnB short-term rental, or your first home, this property ticks all the boxes. Don't let summer slip away—seize the opportunity to make memories in your Crystal Beach oasis today! (id:37087)
Exp Realty
68 Keystone Boulevard Unit# 5
Welland, Ontario
Welcome to Keystone Trail an exclusive enclave of 4 single detached bungalows, and a bank of 3 townhome bungalows located at the end of a quiet dead end street in North Welland/Fonthill border. These quality crafted single storey homes are being offered by BPR Development using quality craftsmanship and high end finishes which will impress the most discerning buyer. Model home available for viewing don't wait to start picking your finishes to be in by year end. (id:37087)
Coldwell Banker Momentum Realty
33 Merritt Crescent
Grimsby, Ontario
Welcome to 33 Merritt Cres! This home is perfect for first time buyers, families, commuters and investors! Minutes to highway access (QEW), Downtown Grimsby, great schools, shopping, restaurants, parks, trails, and more! Step into your new home and you will find hardwood floors throughout. Your updated kitchen boasts granite countertops, glass backsplash, stainless steel appliances and is open to your living & dining rooms. Get comfortable in your living room, in front of the gas fireplace or walk out to your fully fenced back yard. The main floor is complete with a powder room, and laundry room that has direct access to your double garage. Upstairs you will find three large bedrooms. Your primary bedroom boasts double closets. The second floor is complete with an updated 4pc bath. Downstairs you will find a fully finished basement complete with a fourth bedroom, rec room, workshop and plenty of storage space. Your south-west facing backyard is perfect for relaxing and entertaining, boasting a sprawling concrete patio, new shed, gardens and a bbq. It is even set up with electrical for a hot tub! Don’t let this opportunity to make this home your own pass you by - book your showing today! (id:37087)
Keller Williams Signature Realty
138 Olive Street
Grimsby, Ontario
Rare chance to purchase premium lakefront land on Lake Ontario. This exceptional location offers sweeping views stretching from Burlington to the Toronto skyline, complete with full riparian rights. Imagine crafting your dream home on the lakeshore, with ample space for a nearly 5,000 sq ft residence. Surrounded by upscale homes, this property is situated in close proximity to wine country. Embracing stunning sunrises and sunsets, this lot is perfectly positioned with a good wide building area and plenty of depth for endless possibilities. Conveniently situated near major highways for easy access to the USA or Toronto, the site also features full municipal services including water, sewer, telephone, cable, and electricity at the property line. Envision sitting on your own custom patio enjoying the view of the unobstructed and expansive waterfront in the privacy of a beautiful home . With its proximity to the QEW and all amenities, seize this unique opportunity today! (id:37087)
Real Broker Ontario Ltd.
60 Topham Boulevard
Welland, Ontario
Welcome to 60 Topham, this custom built bungalow is situated on a mature tree lined street in the north end of Welland/ Fonthill border. Enter the welcoming foyer which offers beautiful sightlines through the open floor living space. Great room with cathedral ceilings, custom kitchen and dining area with walkout to private deck. The main floor also offers a lovely primary bedroom with large closet and ensuite, another full bath, secondary bedroom/den and laundry. The lower level is a blank canvas that offers large windows that can easily accommodate any future plans. Also included is a new exposed aggregate driveway and fully fenced, sodded and sprinklered yard. (id:37087)
Coldwell Banker Momentum Realty
37 Cottonwood Crescent
Welland, Ontario
Newer, move-in ready, priced to sell, brick home in Welland! From the moment you walk into this fantastic 2021 build, you will immediately take in all the natural light that this home encompasses. The main floor offers an open-concept living room, kitchen, and dining room, making it perfect for entertaining family and friends. Timeless hardwood and ceramic flooring throughout span the entire home. The kitchen offers a four-seat breakfast bar, modern finishes and top-notch appliances. The dining room leads to a patio door that welcomes you to the backyard, doubling your entertaining space. The main floor is complete with a 2pc powder room and offers the convenience of a door from the attached garage. The second floor offers three large bedrooms with the primary featuring a 4pc ensuite and walk-in closet. There is also another 4pc bath and the convenience of laundry tucked away in the upstairs hallway closet. With the opportunity to finish the full basement to your liking or for ample storage, this is your forever home! (id:37087)
Real Broker Ontario Ltd.
8015 Booth Street
Niagara Falls, Ontario
Need space for a multigenerational family? Look no further! This unique set up with separate entrances to each level offers the privacy & space you need and sits on over an acre pie shaped lot with an inground pool in a nice residential neighborhood. The main floor features a living room with a gas fireplace, spacious separate dining room w/a passthrough to the updated kitchen with appliances, quartz counter tops, and an abundance of cabinets, a main floor family room with hardwood floors, skylights, gas fireplace & garden doors to the back yard. The main floor also contains an updated 3 pc main bathroom w/laundry, a primary bedroom with tons of closet space & a 4 pc ensuite bathroom and a second bedroom. Upstairs is set up as an in-law boasting a den/office area, a living room with gas fireplace, garden doors to an upper deck, kitchen (electric not ran for stove) with skylights, a bedroom with 3 pc ensuite. The basement features a large recroom with a gas fireplace, 3 pc bathroom, workshop, 2 additional bedrooms and a walk-up to the back yard. You'll love all the outdoor space with multiple decks, a covered patio, fenced in inground pool, 3 sheds & backs onto a school. Homes like this are rare so don't delay. Updates include 200 amp electric service (2016) ductless heat/air (2022), kitchen, main bathroom, vinyl plank flooring, windows, pool liner (5 yrs old), pool pump ( 3 yrs old). Close to HWY, shopping & schools. Be sure to check out the virtual tour walkthrough! (id:37087)
Royal LePage NRC Realty
3327 Cattell Drive
Niagara Falls, Ontario
Pool Season Will Soon Be Here....will You and Your Family be ready?? Check out this well cared for fresh and inviting 4 Bedroom, 2 Bath Backsplit. Bigger than it looks. 2,000 Sq Ft of finished living space. Bright Open concept kitchen, dining and living room. Lower level has a huge Recreation Room with Kitchen/bar area. Beautiful fieldstone gas fireplace Conveniently located separate entrance for potential In-Law set-up. Inground Pool. Pool House and large backyard shed provide lots of storage. Updates include furnace, roof, electrical (Kraun Electrical) upper bedroom and basement windows 2015. Lower bath 2019. Vinyl plank flooring throughout 2020. Kitchen/ Bar in recreation room 2021. Kitchen features porcelain tiles and new appliances 2023. Main bath with luxurious marble and Jacuzzi tub 2022. Pot lighting in living room and lower bedroom, lighting fixtures throughout, painted inside and out 2023. This lovely home is located in the quiet, sought after, family friendly neighbourhood of Chippawa. Walk To School, Parks, Trails, Marina, Chippawa Creek, Scenic Niagara Parkway. Minutes to World Famous Niagara Falls and The Rainbow International Bridge. (id:37087)
RE/MAX Niagara Realty Ltd
11618 Burnaby Road
Wainfleet, Ontario
Are you dreaming of owning your own piece of paradise in Wainfleet? Look no further! This incredible property offers 125 acres of land in the heart of Wainfleet, just steps away from the beautiful Lake Erie. This property boasts approximately 90 acres of cleared, tile-drained farming fields - perfect for the aspiring farmer or for future development opportunities. Not only does this property offer prime land for farming or development, but it also features a charming century farmhouse. The farmhouse has been updated throughout the years while still retaining its old-world charm. With four bedrooms, two bathrooms, a newer kitchen, a cozy living room with a wood-burning stove, and a spacious closed-in porch, this farmhouse is the perfect mix of modern amenities and historic charm. But that's not all - this property also includes a huge 30’x 65’ workshop/barn with a wood stove, the concrete floor is roughed in for in floor heating and a has a full second floor. The potential for this property is endless, with preliminary work already completed for potential severance lots with the Township of Wainfleet. Don't miss out on this amazing opportunity to own a piece of Wainfleet paradise! (id:37087)
Revel Realty Inc.
867 Burwell Street
Fort Erie, Ontario
Welcome to 867 Burwell Street in Fort Erie! This chic and contemporary home is designed to blend modern aesthetics with practical functionality. Here are some of the key features you'll love about this amazing property: 1. Bungaloft Design: The perfect blend of bungalow and two-storey home features, this home offers both style and functionality. 2. Main Floor Master Suite: Enjoy the luxury of a main floor bedroom complete with a 5-piece ensuite bathroom and a spacious walk-in closet. 3. Quartz Kitchen: The kitchen is a true centrepiece, boasting Quartz countertops and a large island for extra prep space and seating. 4. Stainless Steel Appliances: Modern, sleek, and convenient appliances are ready to handle all your culinary adventures. 5. Abundant Natural Light: Large windows flood the space with natural light, enhancing the open-concept layout. 6. Additional Bedrooms: Two more bedrooms are situated on the upper-level, sharing a well-appointed 4-piece bathroom. 7. Finished Basement: This versatile space comes with a kitchenette and holds the potential for an in-law suite, with an option to add another bedroom. 8. Electric Fireplace: Adds a cozy and warm ambiance to the living area, perfect for colder evenings. 9. Main Floor Laundry: Conveniently located laundry facilities make household chores a breeze. 10. Double Car Garage: Features a durable epoxy floor 11. Electric Car Charger Ready 12. Outdoor Space: The backyard is an entertainer's dream, featuring a porch and an above-ground pool for summertime fun. -- Don't miss the opportunity to make this incredible home yours. Schedule a viewing today! (id:37087)
Keller Williams Complete Realty
541 Winston Road Unit# 63
Grimsby, Ontario
Live In Beautiful Grimsby On The Lake. This Townhome Offers A Large, Open-Concept Living /dining Room with beautiful hardwood floors and large windows. The modern kitchen features S/S appliances lots of cupboard space and walkout Balcony perfect for Bbqing and entertaining as well as a convenient powder room. Upper Level You'll Find The Primary Bedroom, main 4-Piece bath with separate shower, A large Second Bedroom, Along With Laundry And Linen Closet. Garage and driveway included for parking . Steps To The Lake, Trails,Shopping, Restaurants And More. Easy access to QEW and Go Bus makes Commuting a breeze. (id:37087)
RE/MAX Aboutowne Realty Corp.
317 Beachview Avenue
Fort Erie, Ontario
Pride of ownership is highlighted in this well kept summer retreat located steps from desirable Crescent Beach. Area is dramatic, highlighted with the property itself able to be developed as well. An extra building lot (Currently where the garage is), and be improved for either sale potential or an expansion of the property with a second home. Currently 2 bedrooms on the main floor and an attic space that has also been used for an additional bedroom provides much room for any size family to enjoy. View with great confidence and enjoy the town owned access at the end of the road and accessible Friendship Trail for further recreational opportunities. Professional pics and drone video provides a sneak peak of this exceptional package. (id:37087)
D.w. Howard Realty Ltd. Brokerage
37 Hurricane Road
Fonthill, Ontario
FINALLY A BUNGALOW IN FONTHILL! HERE IT IS! A CUSTOM STONE, BRICK AND STUCCO BUNGALOW BUILT BY DEHAAN HOMES. BREATHTAKING WHITE KITCHEN DESIGNED BY WINGER CABINETS WITH CENTRE ISLAND, GRANITE COUNTERS, PORCELAIN TILES IN KITCHEN, FOYER, BATHROOM AND MAIN FLOOR LAUNDRY ROOM, 9 FT CEILINGS, TRAYED CEILINGS IN LIVING ROOM, KITCHEN, DINING AREA AND PRIMARY BEDROOM, VAULTED CEILING IN 2ND BEDROOM. HARDWOOD FLOORS IN THE LIVING ROOM AND BEDROOMS. A WONDERFUL GRAND ENTRANCE WITH CATHEDRAL CEILING, CUSTOM WINDOW TREATMENTS. PRIMARY BEDROOM WITH A WALK IN CLOSET AND 5 PIECE ENSUITE BATHROOM, SEPARATE TILED SHOWER WITH GLASS ENCLOSURE, 2ND BEDROOM WITH MAIN 4PC BATHROOM, PATIO DOORS FROM DINING AREA TO COVERED BACK PATIO, TWO EXTERIOR SKYLIGHTS, AND INTERLOCKING PATIO. FINISHED RECREATION ROOM WITH AND ADDITIONAL LOWER BEDROOM AND 2 PIECE BATH. PLENTY OF STORAGE SPACE OR ROOM FOR A FUTURE GYM OR ANOTHER BEDROOM. PAVED DOUBLE DRIVEWAY, AGGREGATE WALKWAY, PRIVATE REAR TREED YARD, CLOSE TO THE STEVE BAUER TRAIL, CLOSE TO THE NIAGARAS WINERIES AND AMAZING GOLF COURSES. WALKING DISTANCE TO DOWNTOWN FONTHILL, RESTAURANTS, SHOPPING AND AMENITIES. WELCOME TO YOUR NEW HOME! (id:37087)
Royal LePage NRC Realty
3992 Azalea Crescent
Vineland, Ontario
Welcome to 3992 Azalea Crescent - a beautiful 2-bedroom, 2 bath bungalow in the heart of Vineland. This home boasts an inviting foyer with 10-foot ceilings, setting the tone for its elegant charm. Step into the spacious living room featuring hardwood floors, a cozy gas fireplace, and cathedral ceilings, creating an atmosphere of warmth and sophistication. The open-concept kitchen with breakfast bar and stainless appliances integrates nicely with the living room, ideal for entertaining guests or relaxing evenings at home. A large dining area offers a seamless flow to the rear yard, perfect for outdoor gatherings. Retreat to the master bedroom, complete with ample closet space and an ensuite for added convenience. For practicality, the kitchen provides access to the laundry area and double car garage, ensuring ease of living. With a basement awaiting your personal touches, this residence presents an opportunity to customize and create the home of your dreams. (id:37087)
Royal LePage NRC Realty
1465 Station Street Unit# 27
Fonthill, Ontario
Welcome to one of Fonthill's newest developments... Fonthill Yards, conveniently located in the heart of Fonthill. This 2 bedroom, 2 bathroom luxury townhouse is set to impress with a spacious open concept main living area that is filled with natural light and a keen eye for modern design. Enjoy quaint small town living, all within a short drive to all amenities including local parks, Meridian Community Centre, schools, shopping, golf, Brock University, walking trails, wine country, US Border and so much more. The main floor features bright open concept living, brand new appliances with high ceilings and neutral finishes throughout. The second floor features two spacious bedrooms, an oversized 4 piece bathroom and laundry room conveniently located next to the bedrooms. (id:37087)
Revel Realty Inc.
1129 Balfour Street
Fenwick, Ontario
Indulge in the splendor of 1129 Balfour St, a haven of modern luxury nestled in the idyllic hamlet of Fenwick. Built in 2022, this pristine 1765 sqft bungalow offers a lifestyle of unparalleled comfort and convenience. Boasting three generously proportioned bedrooms, including a lavish 5-piece ensuite with a stunning freestanding soaker tub, every inch of this home exudes sophistication. The main floor laundry adds a touch of practicality to the elegant design. Entertain effortlessly in the open-concept kitchen and living area, complete with a cozy gas fireplace and large island adorned with pendant lighting. Step outside to the covered patio and take in the expansive rear yard, bordered by a serene forest with no rear neighbors. With the added allure of a partially finished basement, featuring a roughed-in bath and ample space for expansion, the possibilities are endless. Plus, enjoy the convenience of a double car garage and a concrete driveway, all complemented by the home's beautiful stone exterior. Don't miss this opportunity to embrace luxury living in a home where every detail has been meticulously crafted. (id:37087)
RE/MAX Escarpment Golfi Realty Inc.
46 Lakeside Drive
Grimsby, Ontario
LOOKING FOR A HOME AND COTTAGE IN ONE? THIS INCREDIBLE 4 bedroom home is situated on a 50-foot waterfront lot, which is next to a vacant waterfront lot owned by the town of Grimsby. Over $150,000 worth of renovations were completed in 2022, from top to bottom, resulting in a stunning view and over 1900 square feet of living space. You can enjoy the gorgeous, exclusive, private backyard while looking out over the stunning view of Lake Ontario and the Toronto skyline. As sailboats pass by, you can enjoy a glass of wine while entertaining with a BBQ. This home is also set up for an in-law in the lower level, featuring a full kitchen, bedroom, living room, and oversized windows giving you a beautiful view of the lake. You can walk to four waterfront parks and a marina, and it's only 10 minutes from the future GO TRAIN. (id:37087)
Royal LePage NRC Realty
5048 Connor Drive
Lincoln, Ontario
Welcome to 5048 Connor Dr, Beamsville! This 3-bed, 3-bath townhouse by Losani Homes offers a move-in-ready haven. The kitchen with quartz countertops opens to a spacious living/dining area. Upstairs, 3 bright bedrooms include a primary suite with a 3pc ensuite and lots of closet space. Enjoy the convenience of a 2nd-floor laundry. The finished basement adds entertainment space and a bathroom. Located across from a park with sports facilities and close to schools, it's family friendly. Proximity to trails and wineries caters to outdoor enthusiasts. No condo or POTL fees add to the appeal. Don't miss this opportunity to claim this stunning home as your own. (id:37087)
Royal LePage State Realty
4841 John Street E
Beamsville, Ontario
Welcome to this beautiful house has everything you're looking for to be your new home; fully finished top to bottom, 9' ceilings, 4 bedrooms, 3 baths, laundry located on upper floor with plenty of storage space, wonderful family size kitchen with 8' patio with sliding doors leading to 12x24ft. deck and a fully fenced backyard. Conveniently located 2 blocks away from Senator Gibson Public School, close to wineries, restaurants and quick access to the QEW. The open concept layout with a gas fireplace in huge main floor family room makes this home the perfect choice to entertain friends and family. Move-in and enjoy!The tenant will pay 100% of the utilities.***Basement used for landlord storage*** (id:37087)
RE/MAX Escarpment Golfi Realty Inc.
10 Summerfield Avenue
Stoney Creek, Ontario
Get ready to fall in love! Nestled in a family friendly neighbourhood, this enchanting home is waiting to welcome its new owners. 3 good-sized bedrooms, approximately 1860 square feet of pure comfort, plus a 2-car garage. Take a moment to pause & envision enjoying the front porch, this is sure to become a favourite place to relax. Prepare to be captivated by the beautiful main level. The vaulted ceilings in the living room will elevate your everyday moments to extraordinary heights. Neutral & appealing colour palette throughout. For those cozy family evenings, a main floor family room beckons with warmth & anticipation of fun times with friends & family. Now, let’s talk about the heart of the home – the kitchen! Opening up to a room flooded with natural light & endless possibilities, whether you envision it as a delightful breakfast nook or your own special sanctuary, the choice is yours to make memories that shine as brightly as the sun! Discover the whimsical pergola in the backyard, a delightful spot. Whether you're hosting a BBQ or simply enjoying a quiet evening under the stars, this outdoor space is sure to leave a lasting impression. Located in a fantastic neighbourhood. Just a 5 minute drive to shopping on Rymal Road: Fortinos, Walmart, Canadian Tire plus several restaurants & stores. Within walking distance to elementary schools: St.Mark Catholic Elementary School (highly rated by the Fraser Institute) & Gatestone Elementary. Close to parks & Valley Park Rec Centre. (id:37087)
RE/MAX Escarpment Realty Inc.
6 Chestnut Drive, Unit #7
Grimsby, Ontario
Whether you are looking for your first home, an investment property or down-sizing, this gorgeous townhome in the heart of Grimsby could be just the place you've been looking for! With 3 bedrooms and 1.5 bath, this home offers both comfort and style. As you step inside, you'll find neutral tiles and dark hardwood floors that adorn the main floor, leading you to the spacious living area. The kitchen boasts matching dark cabinetry, new tile backsplash, stone countertops with breakfast bar island and a spacious dinette that easily seats 6 people for dinner! Upstairs, you'll find the convenience of bedroom-level laundry, saving you time and effort and continued hardwood flooring throughout the bedrooms. Head downstairs to the fully finished lower level, where entertainment awaits in the recreation room complete with a wet bar. Kids will adore the cozy reading nook tucked under the stairs, perfect for imaginative adventures. The fenced yard offers a concrete patio. **** EXTRAS **** Ideal for small families, this townhouse is within walking distance to a playground and the local hockey arena as well as Blessed Trinity Highschool. Explore the vibrant downtown Grimsby. Escarpment Back drop. (id:37087)
RE/MAX Escarpment Realty Inc.
12 Naples Court
Thorold, Ontario
Welcome to beautiful Thorold, this family-friendly town is the hidden gem of Niagara! This wonderful home is perfect and ready for you to enjoy. Close to the hwy, but nestled in a quiet neighbourhood, in a court, a short walk to Lake Gibson Conservation Park, you can truly relax and be at peace in your home. When you enter the home you will enjoy a nice dining area and kitchen which flows into inviting living room with a cozy fireplace and a glass door that shows the amazing in-ground pool in the backyard perfect for kids and hosting friends/family. There is a great laundry room and powder room on the main floor, the optimal set up. Upstairs you have 3 great sized bedrooms, with the large master bedroom that has an elegant en-suite, and a second full bathroom upstairs. When you go to the lower level, you get to enjoy a large family room, delightful bar area, another large bedroom and another full bathroom, great for in-laws or guests. This house has been done top to bottom, roof, windows, flooring, lights, kitchen, appliances, so all you need to do is move in and enjoy! With potential in-law suite, this house is also great as an investment. This house is surrounded by great schools and parks, mins away from Brock University, Pen Centre, wineries, Niagara Falls, St. Catharines, it is the perfect community located in the best spot. Click on more media to do a 3D tour, see floorplans, and much more! Book a showing before it is too late! (id:37087)
RE/MAX Escarpment Realty Inc.
433 Murray Street
Grimsby, Ontario
Welcome To This Beautiful Grimsby Bungalow, Steps Away From The Lake! In A Highly Sought After Area, This Home Offers 2+2 Beds And 2 Baths With An In-law Set Up In The Basement. The Property Has Been Renovated Throughout And Boasts Ample Parking Alongside An Attached Garage, As Well As Abundant Space/Storage Facilitated By The 14x17 Workshop/Shed Situated In The Back. Enjoy The Many Updates This Property Has To Offer Such As Custom Kitchen Cabinets, Oversized Island, Hand Scraped Maple Flooring & Many More Upgrades! Perfectly Situated Minutes From the QEW, Schools, Shopping, And Murray Park Beach. You Won't Want To Miss This Listing! Private Tranquility Awaits You! (id:37087)
Keller Williams Signature Realty
330 Prince Charles Drive S Unit# 1314
Welland, Ontario
Seaway Pointe Waterfront Condo complex is located just off Prince Charles Drive. This unit is a Waterfront Condo unit called THE SUZANNE and is located on the third floor and is approx. 784 SQFT. This unit comes with two parking spots. One Underground and one surface. Common Elements include a Large party/games room with kitchen on main floor for hosting and entertaining, exercise area and visitor parking. With the recreational canal walkway at your doorstep, sip your morning coffee canal side, enjoy walking, cycling or paddling from this stunning location. Located near parks, hospital, restaurants, recreation centres and less than 5 minutes to highway access. (id:37087)
Century 21 Today Realty Ltd
2 Bolger Drive
St. Catharines, Ontario
Pool time! Move right in just in time for summer! Beautiful northend saltbox-style home crafted in 1989 by renowned builder John Boldt. Set on a quiet street in a great neighbourhood, this fabulous family home features a center hall plan layout providing an elegant yet comfortable design. The home showcases separate formal living and dining rooms, currently interchanged, perfect for hosting gatherings and special occasions. The bright, spacious kitchen with updated quartz counters and tiled backsplash is the heart of the home, featuring a large center island with breakfast bar that seamlessly overlooks the main floor family room and also provides direct access to the backyard. This family room is designed for cozy evenings, complete with a mantled gas fireplace. Convenient main floor laundry facilities and an adjacent 2 piece bathroom. The master bedroom is a relaxing retreat and includes a walk-in closet and a private ensuite bathroom with a large jetted tub. The secondary bedrooms are generously sized, offering ample space for family members or guests. There's also a 4 piece main bath with tub/shower combined. The fully finished lower level extends the living space and includes a 3 piece bath, 4th bedroom and a large recreation room with another gas fireplace, making it a versatile area for relaxation, entertainment or for out of town family and friends staying over. This home also includes a large attached garage and a double car driveway, providing plenty of parking and storage space. The beautifully landscaped yard with perennial gardens, a large deck great for lounging & bbqs and an inground pool makes it perfect for enjoying fun outdoor activities and creating lasting memories. Exceptional value! (id:37087)
RE/MAX Hendriks Team Realty
5109 River Road
Niagara Falls, Ontario
Unbelievable beautiful semi-detached house in the best area of the Niagara Falls. It is custmor designed and owned by the architect Gunter Sommerfeldt on 1985 as a duplex house. On the year 2009, it is be seperated to a semi-detached house. In the past 15 years, it is be updated and renovated twice. The Landscaping, the life time Marley roof, the high ceilings, the electric canopy, 2 blaconies face to the Niagara Escarpment....the list is so long! The large living room with a cozy seating area and fireplace, the slicing door brings you to the balcony. Formal dining room, kitchen with breakfast area. secong floor has two ensuites, one of them has a terrace, you can overlooking the falls and rainbow bridge, the fireworks on the weekends lighting the sky! Beasment is fully finished. One bedroom with Jacuzzi, Sauna room and shower. Lower level laundry room can walk out to the back yard. You will fall in love with the flowers and birds and sound of the water. This is a Unique property, a piece of artwork. Come to see it before it gone! (id:37087)
RE/MAX Dynamics Realty
972 Silver Bay Road
Port Colborne, Ontario
This cozy home has a wonderful layout with a gas fireplace, open concept kitchen/island. Main floor Master with walk in closet , Spa like bath also on the main floor. Additional 3 bedrooms and half bath on the upper level. Private courtyard overlooking yard and pool area. Short stroll to the friendship trail and public beach. Excellent location to commute to surrounding areas. Come take a peek!! (id:37087)
D.w. Howard Realty Ltd. Brokerage
340 Prospect Point Road N Unit# 24
Fort Erie, Ontario
Welcome to your dream home in the heart of Ridgeway! This stunning modern townhouse condo offers the perfect blend of style, convenience, and comfort. Boasting three bedrooms, three bathrooms, and an attached garage, this property is ideal for families, professionals, or anyone seeking a spacious yet low-maintenance living space. Step inside and be greeted by a bright and airy open-concept layout, featuring sleek finishes and contemporary design elements throughout. The spacious kitchen is a chef's delight, equipped with stainless steel appliances, ample storage space, and a convenient breakfast bar for casual dining. Relax and unwind in the inviting living area, perfect for cozy nights in or entertaining guests. The adjoining dining area offers plenty of room for hosting dinner parties or enjoying family meals.Retreat to the luxurious primary suite, complete with a private ensuite bathroom and generous walk-in closet space. Two additional bedrooms provide flexibility for guests, a home office, or hobbies. Outside, discover the beauty of Ridgeway right at your doorstep. Located just moments away from the picturesque Friendship Trail and stunning beaches, you'll have endless opportunities for outdoor adventure and relaxation. With low condo fees that include water, maintenance-free living has never been more affordable. Say goodbye to the hassle of yard work and exterior maintenance, and hello to more time to enjoy all that Ridgeway has to offer. Don't miss out on this rare opportunity to own a modern townhouse condo in one of Ridgeway's most sought-after locations. Schedule your showing today and make this your new home sweet home! (id:37087)
RE/MAX Niagara Realty Ltd
433 Murray St
Grimsby, Ontario
Welcome To This Beautiful Grimsby Bungalow, Steps Away From The Lake! In A Highly Sought After Area, This Home Offers 2+2 Beds And 2 Baths With An In-law Set Up In The Basement. The Property Has Been Renovated Throughout And Boasts Ample Parking Alongside An Attached Garage, As Well As Abundant Space/Storage Facilitated By The 14x17 Workshop/Shed Situated In The Back. Enjoy The Many Updates This Property Has To Offer Such As Custom Kitchen Cabinets, Oversized Island, Hand Scraped Maple Flooring & Much More! Perfectly Situated Minutes From the QEW, Schools, Shopping, And Murray Park Beach. You Won't Want To Miss This Listing! Private Tranquility Awaits You! (id:37087)
Keller Williams Signature Realty
Lot 7 Bertie Street
Fort Erie, Ontario
This fantastic vacant lot, that backs onto the Golf Course, offers the perfect opportunity to build your dream home. Located close to city amenities, yet situated in a country setting. Buyer to complete their own due diligence regarding future uses, building permits, services etc. In close proximity to The Greater Fort Erie Secondary School, arena, major highways & Peace Bridge. (id:37087)
Century 21 Today Realty Ltd
7711 Green Vista Gate Unit# 1007
Niagara Falls, Ontario
Embrace Luxury Living at Its Finest! This stunning Penthouse condo caters to the most discerning tastes, spanning over 2,000 square feet with breathtaking views. Enjoy an expansive panoramic balcony that runs the full width of the residence, offering a perfect backdrop for both relaxation and entertainment. This remarkable 3-bedroom, 3-bathroom condo is meticulously appointed with engineered hardwood floors, soaring ceilings, and floor-to-ceiling windows that invite abundant natural light. The chef's kitchen is a masterpiece, featuring custom cabinetry, sleek quartz countertops, and stainless appliances. Exclusive amenities enhance this luxurious lifestyle, including a fully equipped gym, an indoor pool, a private movie room, a vibrant party room, guest suites for overnight visitors, and dedicated concierge services. Additional conveniences include ample visitor parking, a private single underground garage, and storage locker. Situated in a prime location, you are just moments away from the US Border, the exhilarating Niagara Falls, and top tourist attractions. Step outside to access a world-class golf course, making this not just a home but a retreat. Ideal for those seeking a maintenance-free lifestyle or a prudent investment opportunity, this condo combines sophistication with comfort. (id:37087)
Royal LePage NRC Realty
185 Glendale Avenue
St. Catharines, Ontario
Welcome to 185 Glendale Avenue nestled in a prime location. This charming bungalow has been well taken care of. So many possibilities with this awesome home! Great investment, being so close to Brock University and on a direct bus route. Fantastic single family home for a large family with teens who want their own space or your in-laws. Multigenerational set up or rental space to offset the mortgage. Excellent opportunity for your family to live comfortably on one level and rent out the other for extra income. This home offers 3+1 bedrooms, 2 kitchens, 2 living rooms and a 2nd bath plus an attached insulated garage. Eat-in kitchen on the main floor, spacious living room with hardwood floors under carpeting, wood fireplace, large picture window bringing in the natural light, 3 bedrooms and a 4-piece bath. Downstairs you will find a 2nd kitchen, 2nd living room with gas line for a fireplace, 4th bedroom and a 3-piece bath. Large storage room with potential to make another bedroom also having a separate entrance . Large fenced yard with great possibilities to add a pool or lots of room to entertain. This home is in one of the most prime locations being minutes walk or drive to all amenities including The Pen Centre shopping mall, Downtown St. Catharines, Brock University, shopping, restaurants, Highway 406 access and bus stops a few steps from the front door. Don't miss out on this great opportunity! (id:37087)
RE/MAX Garden City Realty Inc
22 Santone Avenue
Welland, Ontario
Calling first time home buyers! Unique lot as the property runs between Santone Avenue and St. Augustine, with access to the detached single garage from St. Augustine by a 116 foot long paved driveway that opens from a single lane to a double width close to the garage. Ample parking and privacy! Quiet location close to schools, parks and a great local pizza place! Large kitchen open to formal dining room. Enter from the backyard to the convenient mudroom which has stairs going to the basement as well as to the main floor. Updated main floor 3 piece bathroom with glass shower door, new vanity and vinyl flooring. One main floor bedroom, 2 more bedrooms upstairs, and one in the basement along with a basement powder room. Rec room / family room downstairs with good sized windows and tray ceiling. Backyard features a few gardens and a fenced in area for your pet(s). (id:37087)
Royal LePage NRC Realty
3241 Grove Avenue
Fort Erie, Ontario
Nestled on a quiet street, near downtown Ridgeway and the shore of lake Erie this Ridgeway gem beckons with endless possibilities for strategic investment. Welcome to your cozy two-bedroom, two-bathroom bungalow in Ridgeway. Tucked away on a quiet street, this home offers a peaceful retreat. Step inside and bask in the abundance of natural light flooding through the many windows, illuminating the inviting living spaces. Outside, enjoy the tranquility of the Friendship Trail just beyond your backyard, with no rear neighbors to interrupt your serenity. Beyond its immediate appeal as a move-in-ready two-bedroom, two-bathroom bungalow on an expansive 114 by 143-foot lot, that backs onto the friendship trail the true allure lies in the diverse options this property offers. Delve into the potential of tearing down and severing the lot into two separate parcels, each ready for the construction of a single-family home. Alternatively, leverage recent legislative changes to build multi-generational homes on both sides that have the potential to support three separate units. The power to shape the destiny of this prime Ridgeway location is in your hands. Don't miss this chance to explore the countless paths to investment success. (id:37087)
Keller Williams Complete Realty


