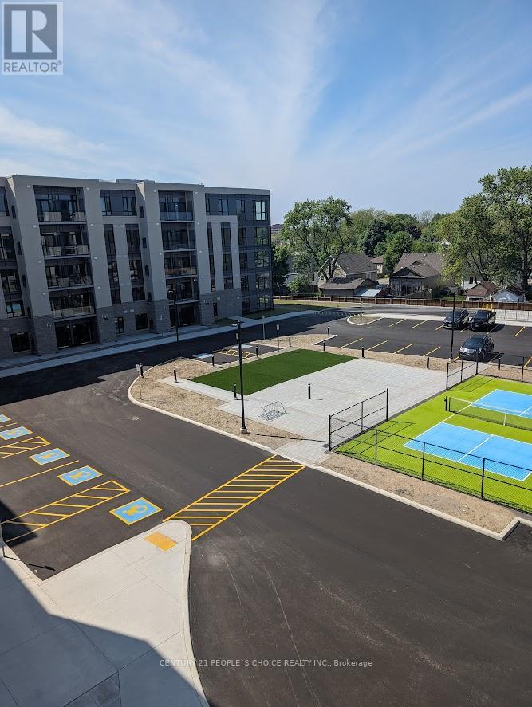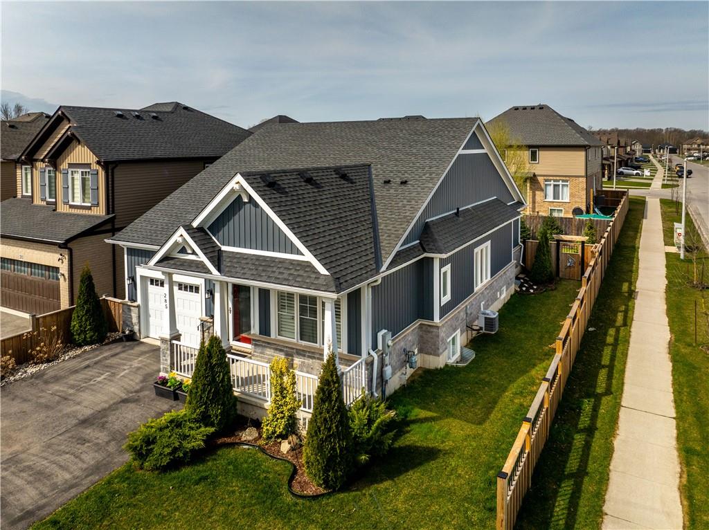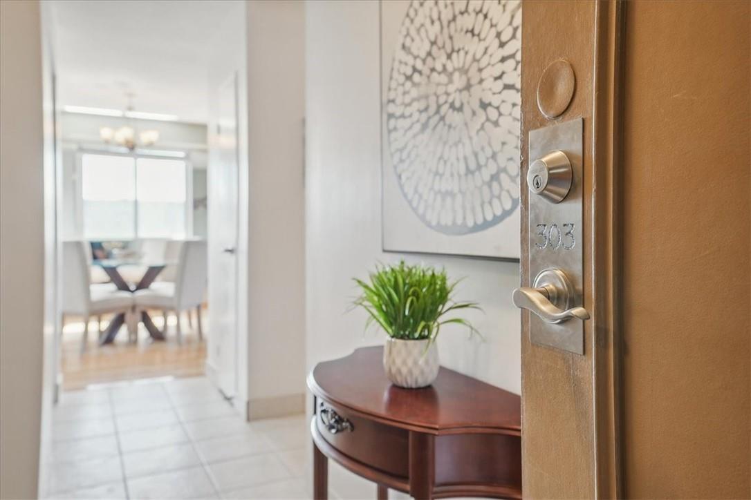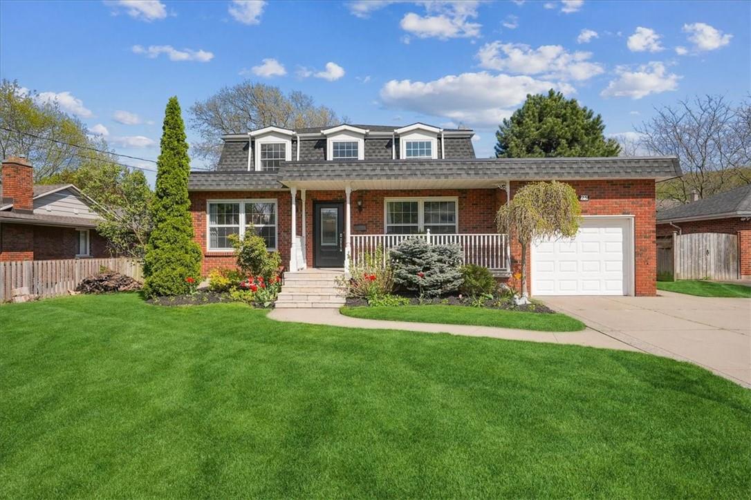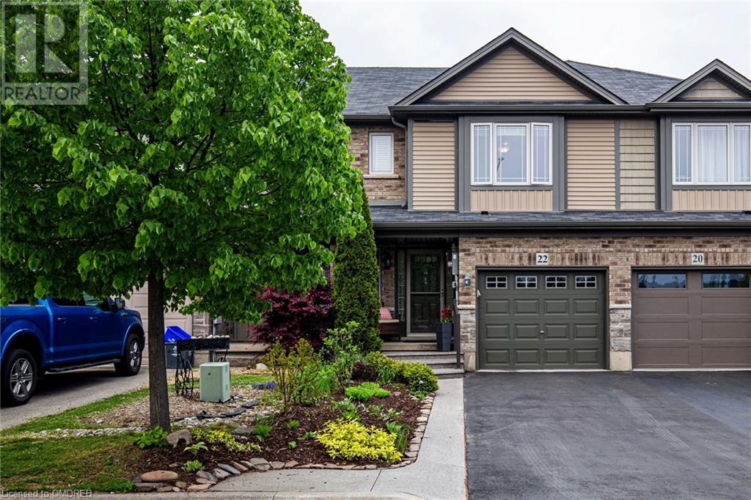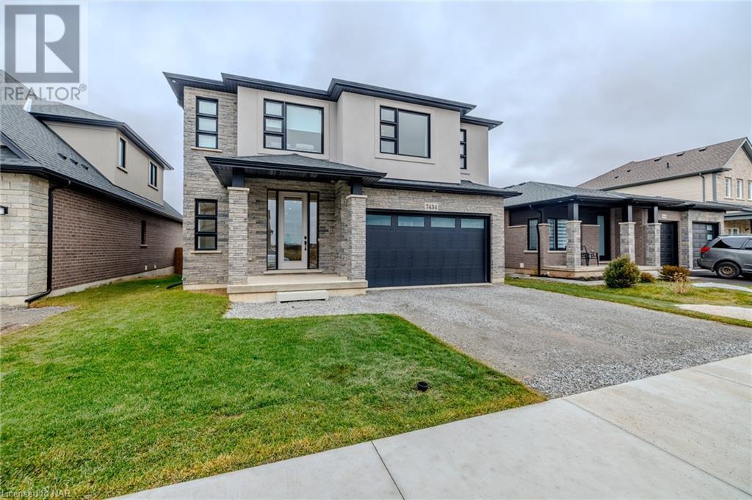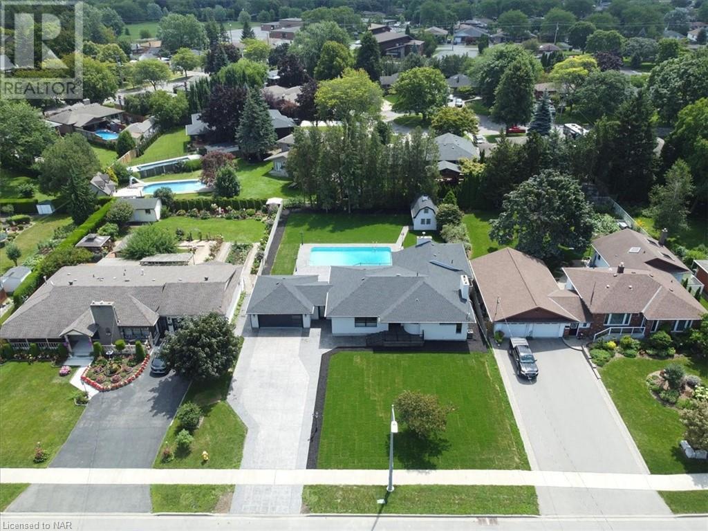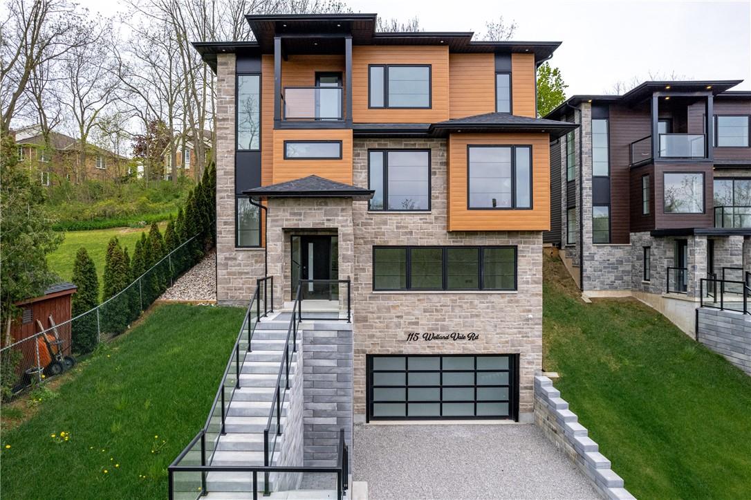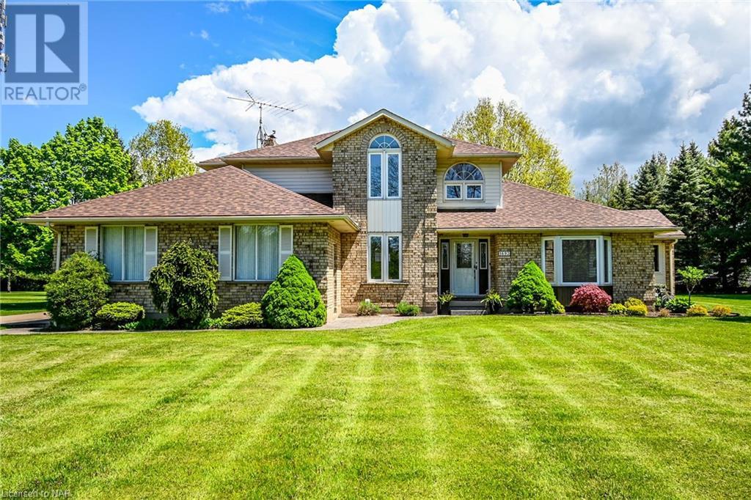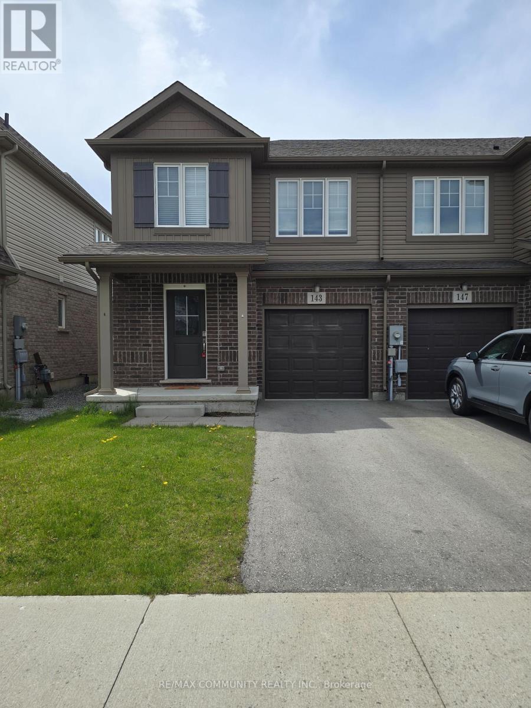Lp46 - 50 Herrick Avenue
St. Catharines, Ontario
Welcome to Lower Penthouse unit LP46 at 50 Herrick Ave! Experience contemporary urban living with cutting-edge Intech smart technology !! This sleek BRAND NEW 1- bedroom , 1 bathroom condo empowers you to curate your home's ambiance effortlessly from your smart phone. But there is more discover. Residents are spoiled for choice with a plethora of amenities. Keep fit in the state-of-the-art fitness centre , mingle in the welcoming party room, or indulge in some friendly competition on the pickleball court. And for those who relish outdoor dining, the BBQ facilities are a must -visit. Arrange & viewing today and transform this unit into your new haven of urban opulence. **** EXTRAS **** Conveniently situated near major highways & essential amenities. Rent includes 1 parking space, internet & smart services. Tenant is responsible for all utilities and must purchase tenant insurance (id:37087)
Century 21 People's Choice Realty Inc.
285 South Pelham Road
Welland, Ontario
Pristine bungalow built in 2018 by Mountainview Homes with stunning curb appeal situated on a corner lot. Located in Welland’s desired Coyle Creek area with nearby park and close proximity to schools, Niagara College, Hwy 406, and the charming town of Pelham. This one owner home offers over 2400 sf of pristine living space incl 2+1 bedrooms, 3 full baths and a finished lower level. A single car garage and paved double driveway welcomes you to the covered front porch. Entrance foyer introduces a bright o/concept layout enhanced by 9-ft ceilings and an expansive great rm w/luxury vinyl plank flooring, gas fireplace and vaulted ceiling. Patio doors lead to a bright 3 season sunroom with custom blinds and access to a fenced rear yard featuring an expansive deck with space for lounging and dining, Pergola, storage shed, and nicely landscaped yard. Spacious primary bedroom includes a walk-in closet & private 4-piece ensuite. Bedroom next to the front entry could easily be used as a home office. Breathtaking kitchen with custom cabinetry, granite countertops & island w/seating for 4. The 3pc main bath/ensuite privilege has access to a convenient main flr Laundry. The lower level incls 9ft ceilings, spacious family rm, hobby room, 3rd bedrm, 3pc guest bath, utility & storage rms. Other upgrades include California shutters, 3ft wide interior doors, c/vacuum, c/air, alarm system, wainscotting, all kitchen appliances plus washer & dryer included. An absolute showstopper! (id:37087)
Royal LePage NRC Realty
301 Frances Avenue, Unit #303
Stoney Creek, Ontario
Big beautiful (1431 sq ft) 3 bedroom, 1.5 bathroom unit in Stoney Creek’s premier lakeside Bayliner condos. You’ll love the updated kitchen with lots of cupboard space, large windows and balcony access, both overlooking sparkling Lake Ontario. The huge living/dining room area can accommodate all your treasured furniture and features updated hardwood and a walk-out to a second glassed in balcony with outlets and views of majestic trees and the manicured grounds. The king sized primary bedroom has a walk-in closet and ensuite bathroom. The other two spacious bedrooms have large windows and double closets. The mobility friendly main bathroom has a granite counter and walk-in shower with glass doors. Other features include a large laundry room and large pantry/storage room, fresh neutral decor throughout, and a conveniently located owned underground parking spot and storage locker. The condo fee includes: heat, a/c, hydro, water, Cogeco basic cable, high speed internet, building insurance and maintenance, use of amenities (gym, party room, library, workshop, pool, bbq area) and key fob access to the *Beach*. Come and visit the sparkling clean Bayliner condos and find out why so many friendly owners wouldn’t live anywhere else. (id:37087)
RE/MAX Escarpment Realty Inc.
25 Orchard Parkway
Grimsby, Ontario
Big beautiful 4 bedroom, 3.5 bathroom family home on large mature lot on one of Grimsby’s most coveted streets, under the escarpment, walking distance to downtown shops and restaurants. Main floor features include a spacious living room with large windows and built-ins, a separate dining room for family gatherings, a light filled sparkling white kitchen with marble tile, and main floor bedroom (currently being used as an office). A large family room with fireplace, spacious laundry/sun room & powder room complete this floor. Your kids will love the hidden newly renovated play room (or huge storage space). Upstairs you’ll find a luxurious primary suite with newly renovated spa like ensuite & large walk-in closet. There are 2 more large bedrooms and a renovated main bathroom on this floor. The full basement with 3pc bath adds bonus living space and has a walk-up to the workshop and garage. Other features include a large private backyard oasis with deck and patio, parking for 6 cars, spacious front porch and great curb appeal. Updated Roof, Furnace, A/C, Washer & Dryer. This one ticks all the boxes! (id:37087)
RE/MAX Escarpment Realty Inc.
22 Tulip Street
Grimsby, Ontario
Idyllically located between Lake Ontario and the Niagara Escarpment, sits this pristine freehold 3 bedroom townhome (no condo or road fees). This home boasts an open concept main floor plan which seamlessly blends living and dining along with glass doors leading to the landscaped backyard. Perfect for entertaining or simply enjoying some outdoor relaxation. Upstairs you will find the owner’s retreat with walk-in closet and a 3pc ensuite. Another 4 pc bathroom, 2 well-appointed bedrooms and laundry area completes this floor offering space and convenience for the whole family. The finished lower level adds even more versatile living space with a bright recreation room, wet bar and another half bathroom. Paved driveway and inside garage entrance provides ample parking for up to 3 cars. Quiet family oriented neighbourhood located near parks, arena, school, highway & downtown Grimsby. Come call this place home before someone else does! (id:37087)
Rock Star Real Estate Inc.
49 Kenmir Avenue
Niagara-On-The-Lake, Ontario
Escape to this lavish retreat located in the prestigious St. Davids area. This luxurious home offers a break from the city hustle, inviting you to indulge in tranquility and sophistication. Custom-built 4bdrm, 5 bath estate home. Over 4,100sqft boasting high-end finishes incl Italian marble, 9 ceilings on main floor w/office, chef's kitchen, built-in appliances, custom cabinetry, pantry, island & breakfast bar. Enjoy incredible views from 12x40 stone/glass deck. 2nd level boasts 3 bdrms each w/WIC & ensuites. Primary suite w/10 ceilings, WIC, 6pc ensuite, dual vanities, designer soaker tub & shower. Lower level w/theatre, wine cellar, wet bar w/keg taps & 4th bdrm w/ensuite. W/O to outdoor patio w/built-in Sonos, 6-seater MAAX spa tub & Trex decking w/privacy screening. 2-car garage. Professionally landscaped w/in-ground irrigation. Surrounded by vineyards, historic NOTL Old Town & 8 golf courses within 15-min drive. Easy access to HWY & US border completes this perfect city escape (id:37087)
Royal LePage Burloak Real Estate Services
24 Acorn Trail
St. Thomas, Ontario
Located in the desirable Harvest Run and Orchard Park community, 24 Acorn Trail offers a scenic escape with direct access to Orchard Park walking trail that connects to Lake Margaret, Pinafore Park, and downtown St. Thomas. A mere five-minute walk away is a brand new park and playground on Empire Parkway. This five-year-old Hayhoe Home impresses with landscaped gardens and an interlocking stone walkway leading to a covered front porch. Inside, you'll find cathedral ceilings in the living room and eight-foot ceilings throughout, along with a main floor laundry/mudroom off the garage that introduces a stunning kitchen equipped with quartz countertops, updated stainless steel appliances, a modern backsplash, and a large walk-in pantry. The kitchen also features an island with plenty of room for stools, ideal for casual dining or extra seating. High-end faucets and custom cabinetry by GCW enhance the kitchen, vanities, laundry room, and bar. Off the kitchen, a two-tiered deck with a gazebo awaits in the fully fenced backyard, ideal for entertaining. The primary bedroom features a large walk-in closet and an ensuite with a glass shower. The fully finished lower level boasts premium flooring, GCW vanities, a glass shower with slate flooring, and a custom bar with GCW cabinets, alongside a third bedroom with large upgraded windows. This bungalow is perfect for retirees, first-time home buyers, and young professionals. Don't miss the chance to visit this exquisite property in St. Thomas. (id:37087)
Exp Realty
7434 Sherrilee Crescent Crescent
Niagara Falls, Ontario
***Location, Location, Location!*** Prime Location. Walking Distance To St. Michael's High School And Boys & Girls Club. Only 5 Minutes to QEW, Niagara Falls And All Amenities Such As Costco, Theater, Shopping In Niagara Square Plaza, New Hospital And More. Stunning And Spacious Modern House on a 45' Lot In A New Subdivision, Forestview Estate. Detached 4 Bedroom, 3 Bathroom House With Lots Of Natural Lights. 20' x 10' Covered Deck. Modern Kitchen With Open Concept Layout, All Stainless Appliances, Quartz Countertop. Ceiling-Height kitchen Cabinets, Hardwood Throughout And Many More Upgrades! Do Not Miss This Great Opportunity! (id:37087)
Revel Realty Inc.
190 Lakeshore Road
St. Catharines, Ontario
Welcome to 190 Lakeshore Road, combining luxury, space & function, in a sought after and prestigious area just minutes to Lake Ontario, Port Dalhousie, shopping, amenities, and highway, and a short ride to Niagara-on-the-Lake and Niagara Falls! This fully renovated, sprawling 1966 sqft bungalow sits on a 90x160 pristine lot and has an inground pool and full in-law suite. The impressive modernized exterior includes new windows, doors. stucco , railings, lighting, landscaping, and high-end stamped concrete drive and patios. The extensively renovated open concept main level has everything needed for main-floor living, tasteful finishes and a desirable layout. This light-filled space is ideal for entertaining and large families, including contemporary kitchen with ample storage and preparation, patio doors, space for a large dining table, and living room with fireplace. The Primary suite is a private retreat with walk-in dressing room, stunning Primary bath with dual vanities, luxurious soaker tub and tiled spa shower, cathedral ceilings with wood beams, fireplace, and double glass doors to patio. The main level also features 2 additional bedrooms, full bath, walk-in entryway closet, laundry and mudroom. The fully finished basement has been reconfigured for multiple uses as either additional living and entertaining space, or a full in-law suite for family or income potential with it's own entrance, kitchen, living room, wine room, laundry, 1.5 baths, 2 bedrooms, den, and storage! Desirable added touches throughout such as modern window coverings and automatic closet lighting! The well manicured yard has an inground pool surrounded by stamped concrete, lighting and a pool shed, a canvas for an incredible backyard oasis and entertaining space! With a 2 car garage with additional exterior yard door and entry to the mudroom, storage, hobbies. maintenance and lawncare are made easier! This home and area are surely ones you'd be proud to live and host in for years to come! (id:37087)
Peak Group Realty Ltd.
115 Welland Vale Road
St. Catharines, Ontario
Escape to your very own oasis with this exquisite waterfront property nestled alongside Twelve Mile Creek. This one-of-a-kind ravine property features a brand new custom-built home with over 3600 sqft of luxurious living space. This modern masterpiece boasts a sleek & contemporary design, with loads of high-end finishes that are sure to impress. The open-concept layout is perfect for entertaining, with a gorgeous custom kitchen that features beautiful cabinets, butler’s pantry, & a stunning quartz waterfall island. Step outside to your huge covered patio & take in the tranquility of the surrounding nature. Upstairs, the primary suite is a true oasis with his/hers walk-in closets, and a luxurious 5-piece ensuite. Two additional spacious bedrooms with jack & jill ensuite, and upper-level laundry. The lower level is an entertainer's dream, with a colossal rec room, 4th bedroom, 4-piece bath, and utility/storage room. The home is finished with hardwood flooring, zero transition luxury tile, Central Vac rough-in, Gas BBQ, & Gas stove hook up. Located in the highly sought-after Grapeview area, this property offers easy access to major amenities such as hospitals, shopping, dining, schools, parks, & trails. With nearby access to Lake Ontario and Port Dalhousie, this home is the perfect blend of luxury and accessibility. Experience the ultimate in waterfront living with this stunning property. (id:37087)
RE/MAX Escarpment Golfi Realty Inc.
1693 Rice Road
Fonthill, Ontario
Is 1.8 acres in the heart of Fonthill? YES it is! With new homes going in everywhere, here's a wonderful way to enjoy the beauty of Niagara while being in the heart of beautiful Fonthill. First impressions are lasting and you'll be impressed from the minute you drive up this stately driveway lined with mature trees. The grand main foyer welcomes you to a sprawling main floor. What a tremendous layout for large family gatherings and entertaining! The DR/LR has more than enough space for the largest dining rooms sets. Bathed in loads of natural light this area will accommodate so many different layouts. Add a sitting room, a reading nook, an office or a plethora of other ideas. On the opposite side of the house you'll find yet another grand space for the open concept kitchen/Family room. This large kitchen abounds with cupboards and storage. You'll love all the granite and contemporary backsplash.This floor is surrounded by large, windows for plenty of natural light and a view out the back to the lush yard. The main floor laundry also doubles as an office. There is access to the garage from a huge mud room/side entrance. Perfect to let the dogs into the yard and as a repository for all your winter coats and shoes. The basement level has the special feature of a walk up to the yard from the in-law suite. Enjoy this level for your extended family, or just use it as your media area so you dont have to go upstairs to make food while you're watching your favourite movies. There's a great space for a work out room, plus a 4th bedroom. being at the end of this road means you won't have traffic wizzing by your home creating this peaceful country setting...close to downtown Fonthill. 24x24 detached garage is another place for all your toys. This is a great yard for badminton, croquet and all those fun summer activities that need some space to run around! We invite you to come and have a look at this beautiful and graceful home in one of the prettiest town in Niagara! (id:37087)
Royal LePage NRC Realty
143 Heron Street
Welland, Ontario
Spectacular Corner Townhouse in Welland! Located on a family-friendly street in the heart of Welland, this townhouse is just minutes away from Hwy 406, Hwy 20, Niagara College, two golf courses, shopping, and restaurants. Enjoy living in the heart of the Niagara Region with convenient access to amenities and attractions. Tenants are responsible for paying all utilities, including hot water rental. Don't miss out on this opportunity to lease a fantastic townhouse in a prime location! (id:37087)
RE/MAX Community Realty Inc.


