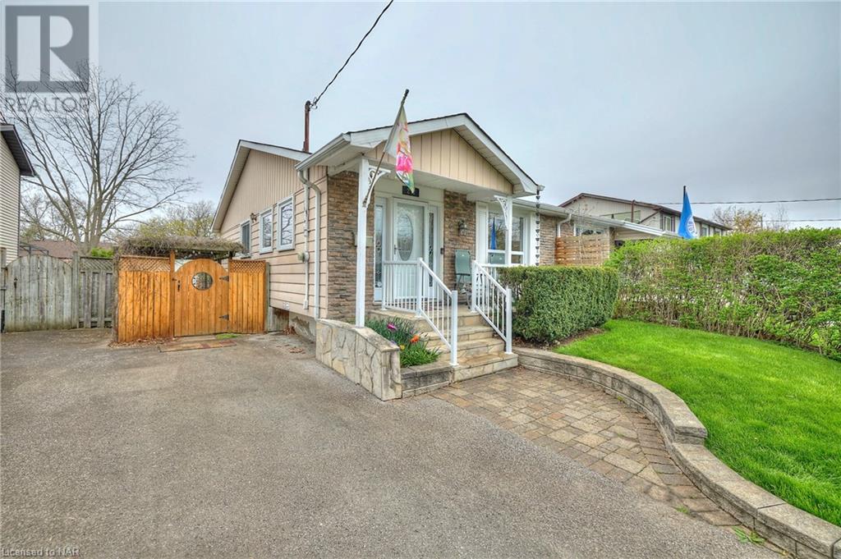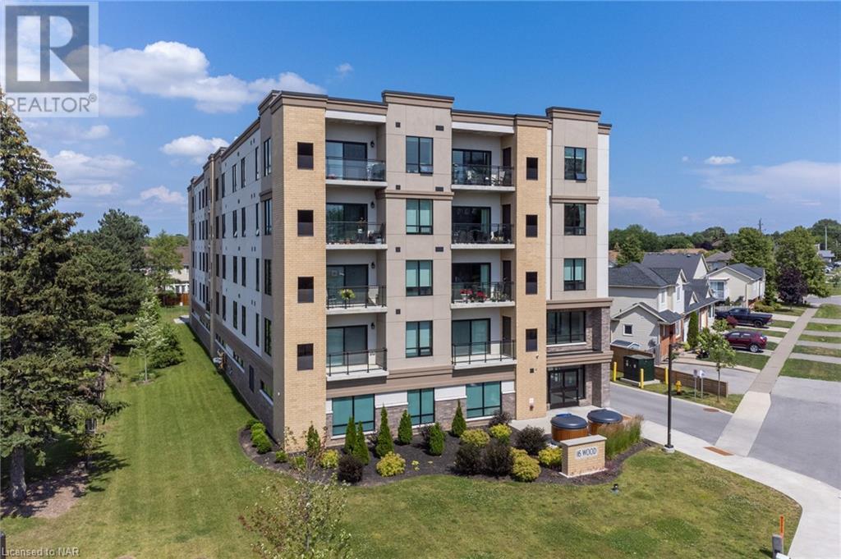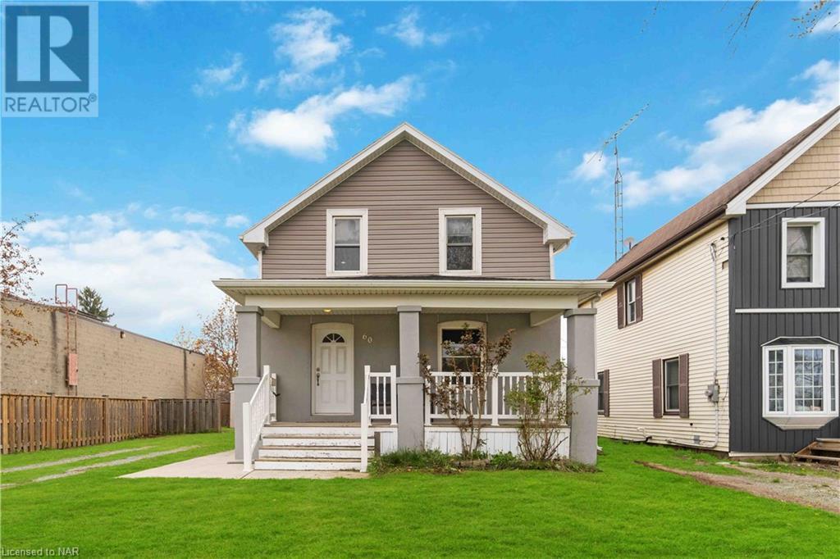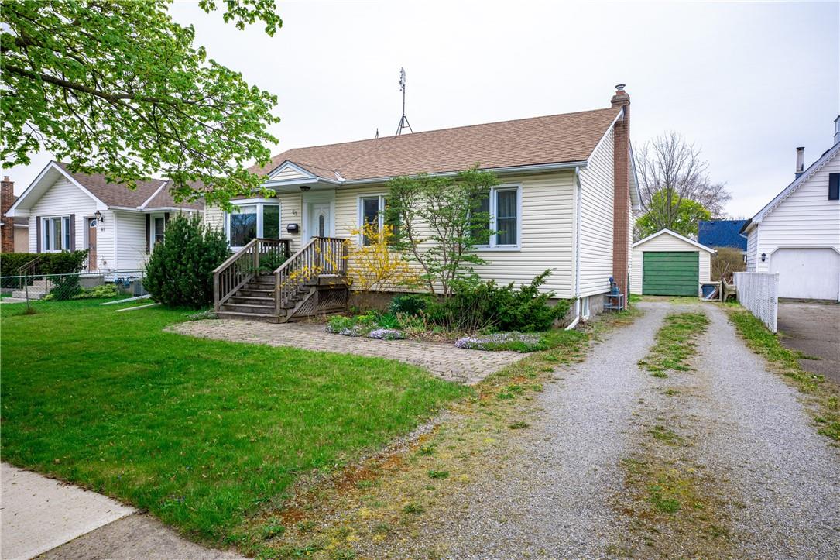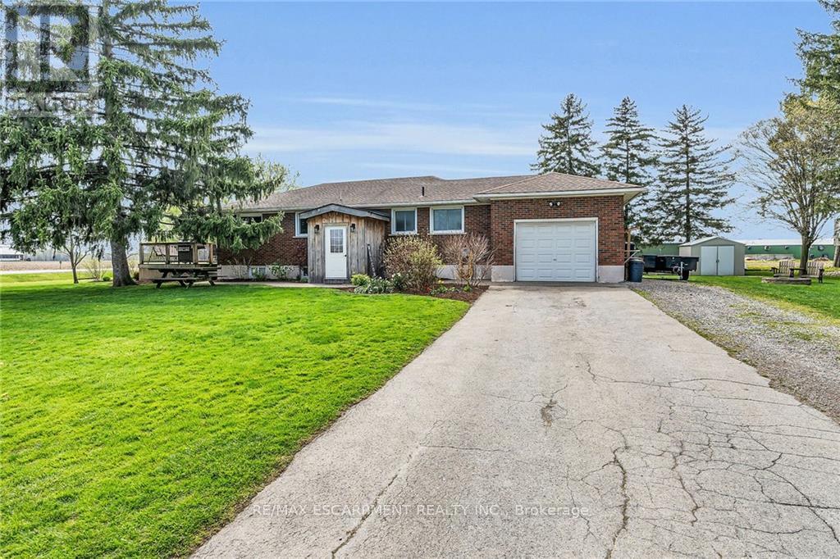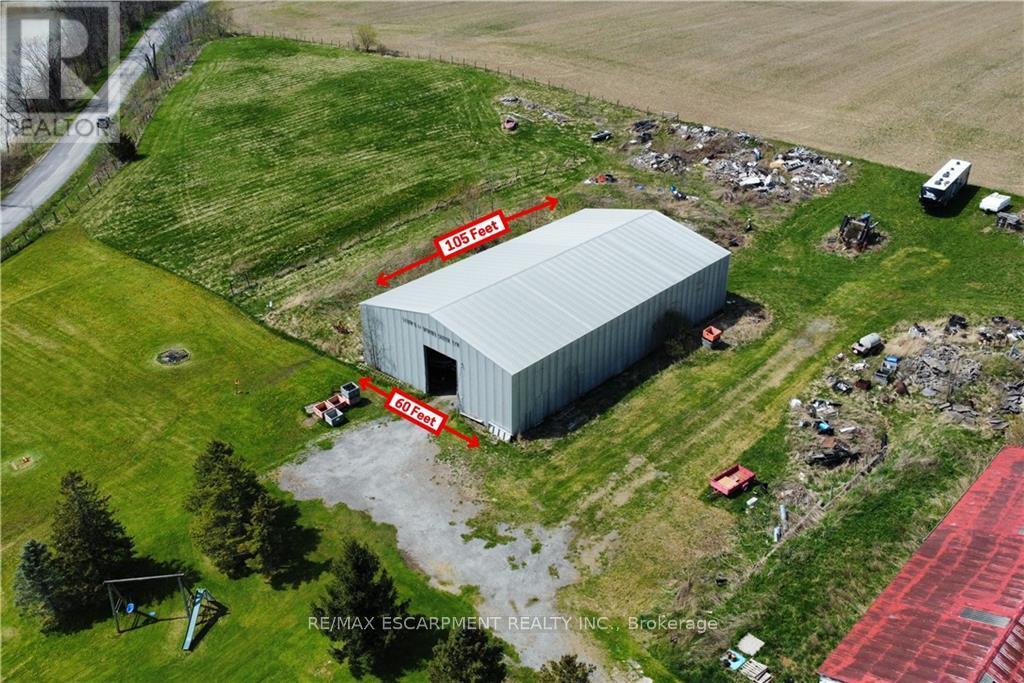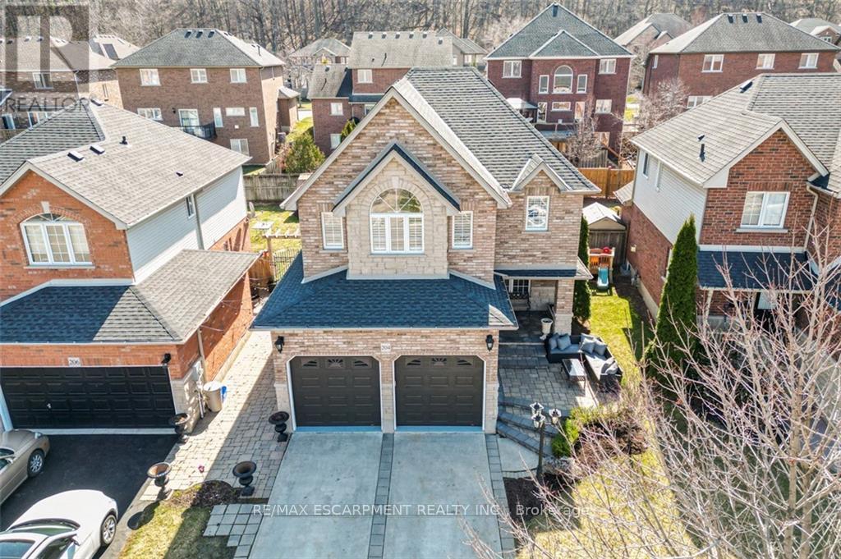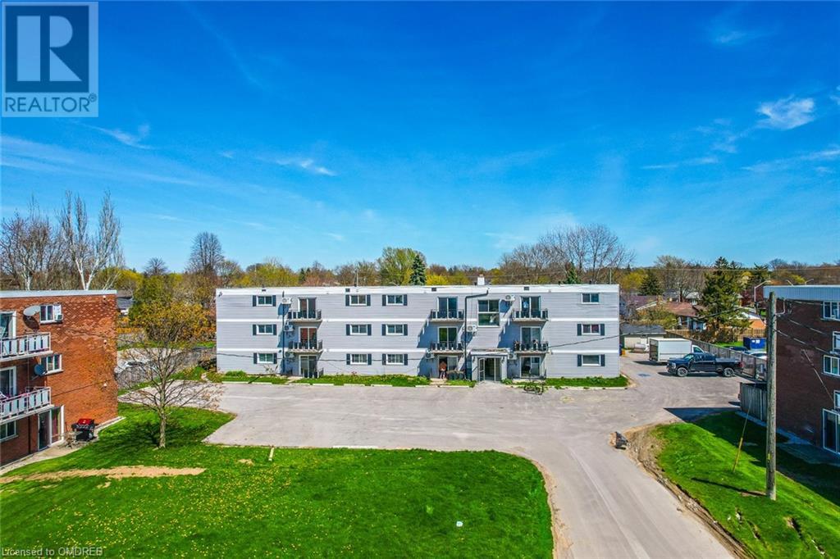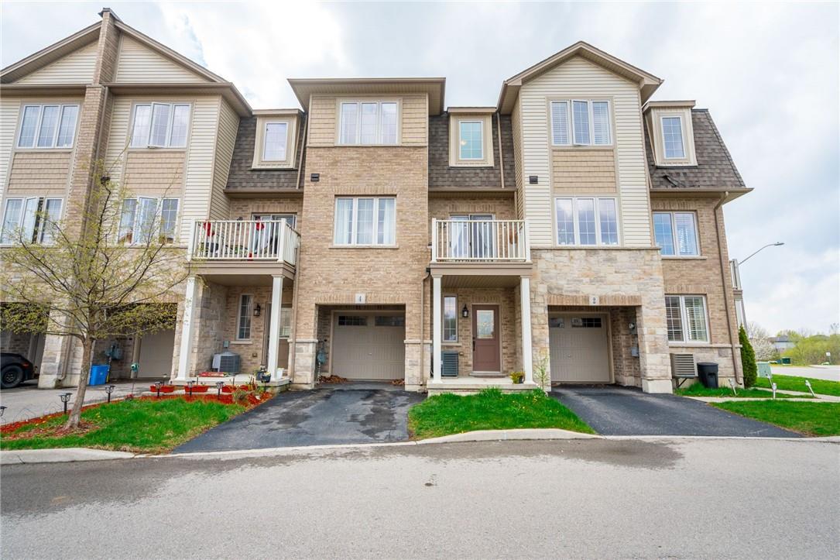21 Allan Drive
St. Catharines, Ontario
Welcome to 21 Allan Drive! This 2+1 semi-detached bungalow is located in a friendly neighbourhood with mature trees minutes to the QEW. Step inside the front door into the galley kitchen with attractive oak-wood cabinets, leading to the dining room. This room was originally a bedroom and was converted into the dining room. To the right is the spacious living room. The main level has attractive hardwood flooring. We find two bedrooms on the main floor. The primary bedroom offers a good sized double closet. Both bedrooms are comfortably carpeted. A 4-piece bathroom services the main floor. We take the stairs to the basement. This basement has in-law potential with it's separate entrance! The basement has a spacious recreation room with an electric fireplace biult into a cabinet. It also offers a laundry room with counter and cabinets, and a hook up for fridge and stove. It can be easily converted into a kitchen if needed! We find a 3-piece bathroom in the basement with a convenient massive walk-in shower with glass doors. The last room currently a bedroom would make an excellent work out room, game or crafts room! Last, but not least, is the backyard! The yard is fully fenced, with an attractive wooden deck that was installed in 2022, gazebo and a large covered pergola! A wonderful outdoor space to enjoy your summers! (id:37087)
Royal LePage NRC Realty
16 Wood Street Unit# 305
St. Catharines, Ontario
Enjoy a relaxed, carefree lifestyle and a welcoming sense of community in Fairview Condos, a 6-yr-old boutique-style condo residence located within easy walking distance to the Fairview Mall and all amenities. Inspired design in this modern and beautifully upgraded 2 bedroom, 2 bath suite includes an open floor plan, 9’ ceilings, bedrooms at opposite ends of the suite and a gorgeous covered balcony. Custom kitchen with quality cabinetry, Quartz counters, under-cabinet lighting, built-in appliances and a large island ideal for entertaining. Storage is maximized - spacious walk-in closet in primary bedroom, in-suite laundry room with plenty of extra storage, separate 4' x 8' locker in basement. Built in 2018 with ICF (Insulated Concrete Forms), all 4 walls of the suite are made with insulated, solid concrete resulting in a highly efficient building with very low noise transfer. The heating and cooling unit is controlled in-suite, with very low monthly operating costs. Need more space for family functions or special occasions? Enjoy the event room with fully outfitted kitchen, bathroom, lounge space, dining area and plenty of space for you and guests. Heated, well-lit, main floor parking garage. Located within easy walking distance to the Fairview Mall, LCBO, grocery stores, restaurants, parks and easy access to the QEW. (id:37087)
Royal LePage NRC Realty
60 St. David Street W
Thorold, Ontario
Welcome to your dream home in the heart of Thorold. This charming two-storey property with 3 spacious bedrooms and 2 bathrooms is ready to become your sanctuary! Boasting bright, airy rooms, a nice size backyard, large front porch, and a friendly neighbourhood, this 1210 sq ft beauty is everything you've been looking for! Picture perfect moments in your new, cozy nest are just a booking away... Let me help you love where you live! (id:37087)
Royal LePage NRC Realty
63 Else Street
St. Catharines, Ontario
Welcome to 63 Else! A charming 3-bed brick bungalow in St. Catharines' coveted North End. This property sits on an oversized lot with a detached garage and a separate entrance, perfect for an in-law suite or second unit rental. Inside, a bright living room leads to a large kitchen. Upstairs you will find 3 generous bedrooms and an updated main bath, while the potential income-generating space in the lower level adds versatility. Enjoy a spacious backyard and convenient location near schools, parks, and amenities. Don't miss this opportunity for first time buyers, downsizers, or savvy investors! (id:37087)
RE/MAX Escarpment Golfi Realty Inc.
24 Acorn Tr
St. Thomas, Ontario
Located in the desirable Harvest Run and Orchard Park community, 24 Acorn Trail offers a scenic escape with direct access to Orchard Park walking trail that connects to Lake Margaret, Pinafore Park, and downtown St. Thomas. A mere five-minute walk away is a brand new park and playground on Empire Parkway. This five-year-old Hayhoe Home impresses with landscaped gardens and an interlocking stone walkway leading to a covered front porch. Inside, you'll find cathedral ceilings in the living room and eight-foot ceilings throughout, along with a main floor laundry/mudroom off the garage that introduces a stunning kitchen equipped with quartz countertops, updated stainless steel appliances, a modern backsplash, and a large walk-in pantry. The kitchen also features an island with plenty of room for stools, ideal for casual dining or extra seating. High-end faucets and custom cabinetry by GCW enhance the kitchen, vanities, laundry room, and bar. Off the kitchen, a two-tiered deck with a gazebo awaits in the fully fenced backyard, ideal for entertaining. The primary bedroom features a large walk-in closet and an ensuite with a glass shower. The fully finished lower level boasts premium flooring, GCW vanities, a glass shower with slate flooring, and a custom bar with GCW cabinets, alongside a third bedroom with large upgraded windows. This bungalow is perfect for retirees, first-time home buyers, and young professionals. Don't miss the chance to visit this exquisite property in St. Thomas. (id:37087)
Exp Realty
1740 Four Mile Creek Rd
Niagara-On-The-Lake, Ontario
Welcome to 1740 Four Mile Creek Road in the Heart of Niagara-On-The-Lake's wine country! This meticulously maintained 1,845 sq-ft bungalow is situated on almost a half acre of beautifully landscaped yard bordering Four Mile Creek. Enjoy all the charm of a large property while still having municipal services! Experience main floor living at its finest, featuring laundry, 4 bedrooms, 2 bathrooms, and a bright, open-concept living area. The kitchen offers ample space and storage, seamlessly connected to the dining area for easy entertaining. Relax in the oversized family room, complete with a wood fireplace, plenty of morning sunshine & Brazilian cherrywood floors. The basement is a true gem, with expansive windows flooding the space with natural light, a wood-burning insert for cozy nights & a separate entrance. Embrace your DIY spirit in the designated craft space/workbench area, complete with ample storage and sturdy built-in shelves for organization. Step outside and relax in the oasis of a yard & enjoy views of the sunset & vineyards from your 20-ft pool/spa that you can experience all year round! The insulated double-car garage features electric openers, and the garage roof is insulated for year-round comfort. This thoughtfully designed floor plan offers excellent flow throughout. Recent updates include an A/C (2019), basement waterproofing (2022), Lap pool/hot tub (2022), windows (2010), a Culligan water purification system with reverse osmosis, and a roof with 35-year shingels. (id:37087)
RE/MAX Niagara Realty Ltd.
#lot 33 -160 Palace St
Thorold, Ontario
All Brick Brand-New 4 Bedroom 2.5 Bathroom Home With 1.5 Car Garage In The Heart Of Thorold. **** EXTRAS **** Fridge, Stove, Dishwasher, Washer, Dryer, Drapes And Blinds. (id:37087)
Century 21 Smartway Realty Inc.
53408 Marr Rd
Wainfleet, Ontario
Escape to this charming brick bungalow in the countryside, featuring 3+2 beds and 2 baths. Enjoy a large living room, separate eating area, functional kitchen, and hardwood floors in main floor bedrooms. Lower level offers a spacious rec room, extra beds, and laundry. Step onto the side deck overlooking landscaped gardens. Attached garage for storage. Loads of updates. Ideal for family living and hobbies, with easy access to amenities. (id:37087)
RE/MAX Escarpment Realty Inc.
3743 Spring Creek Rd
Lincoln, Ontario
105 x 60 outbuilding with hydro available for lease! All metal exterior. 17 doors. Great opportunity for farmers, hobbyists, business owners, or ample storage space for boats, RVs, machines, etc. $1,750 per month all in. Some yard space also included Ideally situated 10 minutes to Smithville and Vineland and the QEW. (id:37087)
RE/MAX Escarpment Realty Inc.
204 Dorchester Dr
Grimsby, Ontario
Welcome to 204 Dorchester Drive! One min. off the QEW and down the road from the newly built hospital. Enjoy this fully upgraded move-in ready home in the family friendly neighbourhood of Dorchester Estates. This 2-storey family home is ideal for those seeking a peaceful lifestyle, without sacrificing access to local amenities. It boasts 3 bedrooms and 3 bathrooms and a fully finished basement. This home is optimally arranged to allow for your personal enjoyment and/or entertaining. The driveway includes parking for 4 and an attached 2 car garage with man-door access to the main floor. Nestled in the Niagara escarpment, step out of the kitchen into a covered outdoor living space, surrounded by the oasis of a beautifully landscaped backyard. Explore nature by taking a walk along the Bruce trail or throughout this appealing neighbourhood. Move in just in time to enjoy the local farmers stands this summer and wine country at its best! **** EXTRAS **** Second floor laundry room is roughed for washer/dryer/sink and vent. Square Footage 2000 as per third party. (IGuide) (id:37087)
RE/MAX Escarpment Realty Inc.
14 Holland Street Unit# 4
St. Thomas, Ontario
Expansive 2-Bedroom Apartment! Situated in the vibrant St. Thomas neighborhood, 14 Holland St unveils a fully renovated, impressively spacious living space. Revel in contemporary upgrades throughout, blending comfort with modern elegance. Sunlight streams through large windows, illuminating the stylish interiors. Both bedrooms offer abundant relaxation space, while the modern kitchen boasts stainless steel appliances and ample storage. A well-appointed bathroom adds convenience. Nearby amenities, such as quaint cafes and parks, enhance the lifestyle. Additionally, parking is available for just $50 per month! Don't miss this opportunity to lease this sizable unit! Contact us now to book a viewing! (id:37087)
Keller Williams Signature Realty
11 Stockbridge Gardens, Unit #4
Stoney Creek, Ontario
Envision entering a sphere where coziness meets elegance in perfect harmony. Constructed by Marz Homes, this charming townhouse, sprawling over three stories, is a dwelling of warmth and sophistication. The main level, equipped with a snug den right at the entrance, provides inside access from your garage. The single car garage with an automatic garage door opener is a perfect fusion of convenience and panache. The intermediate level is an enjoyable revelation with an expansive kitchen, an enormous living room, and a dinette that leads through a patio door to a balcony. The uppermost level is your private haven, featuring two large bedrooms, a full 4 piece bath, and the ease of bedroom level laundry. There’s an abundance of parking with a single car driveway and visitor parking at the front of the property. The location is as flawless as the home itself - cozily tucked near Felker's Falls Conservation Area, Heritage Green Park, Valley Park, and Red Hill. Don’t be TOO LATE*! *REG TM. RSA. (id:37087)
RE/MAX Escarpment Realty Inc.


