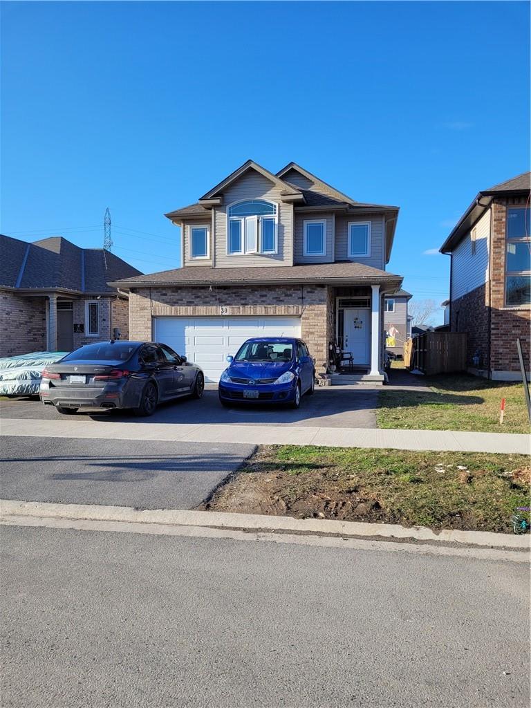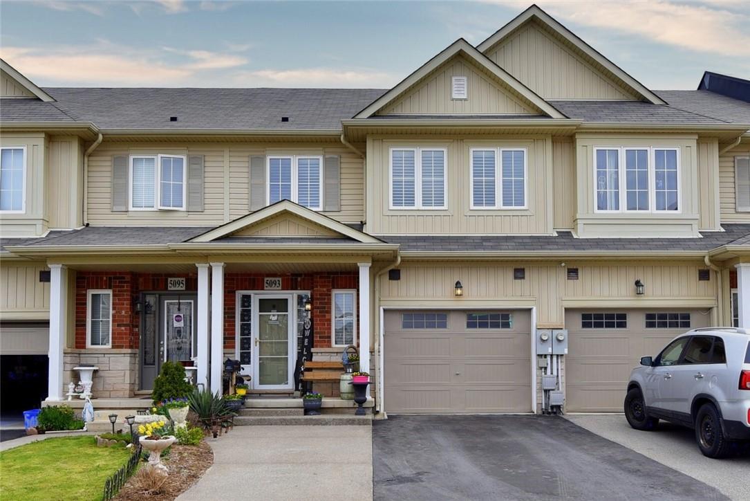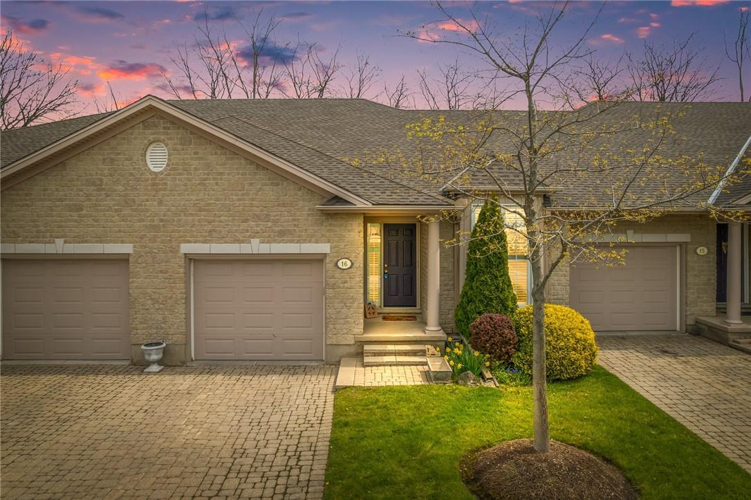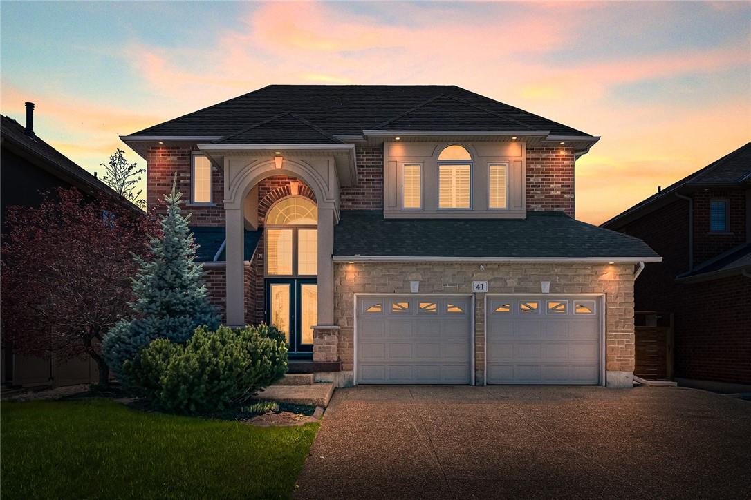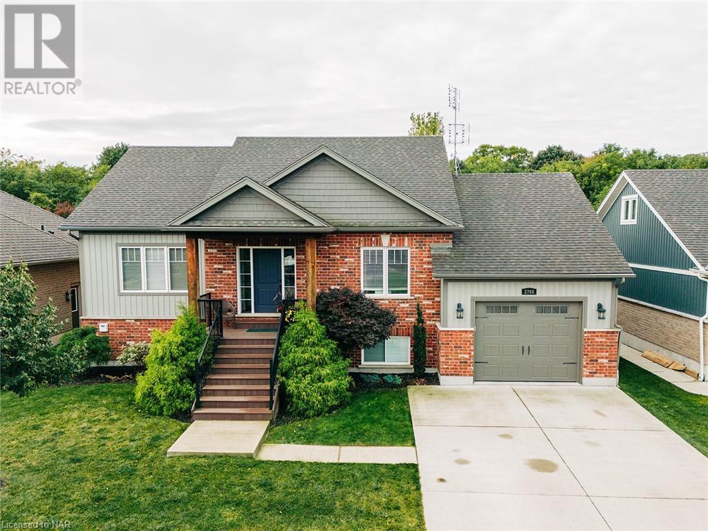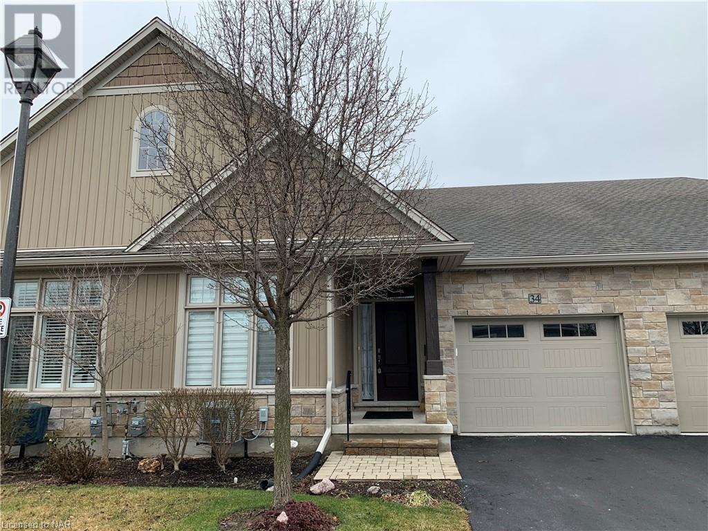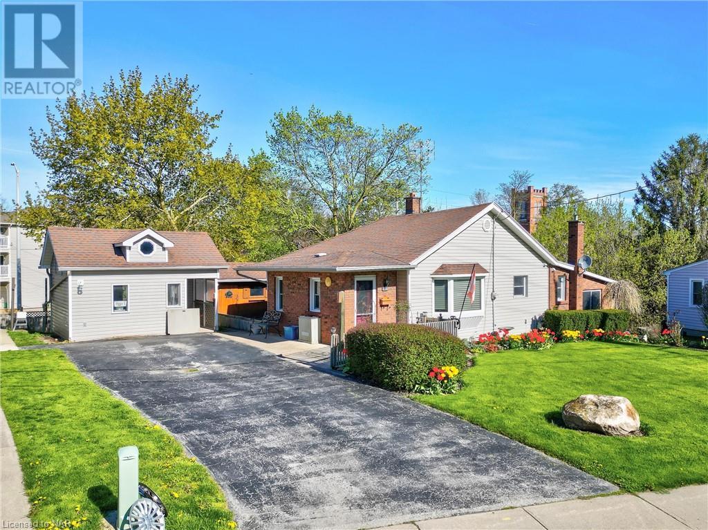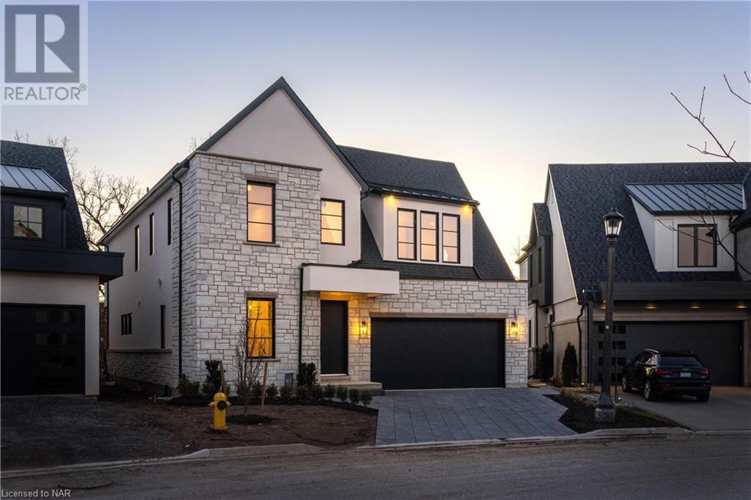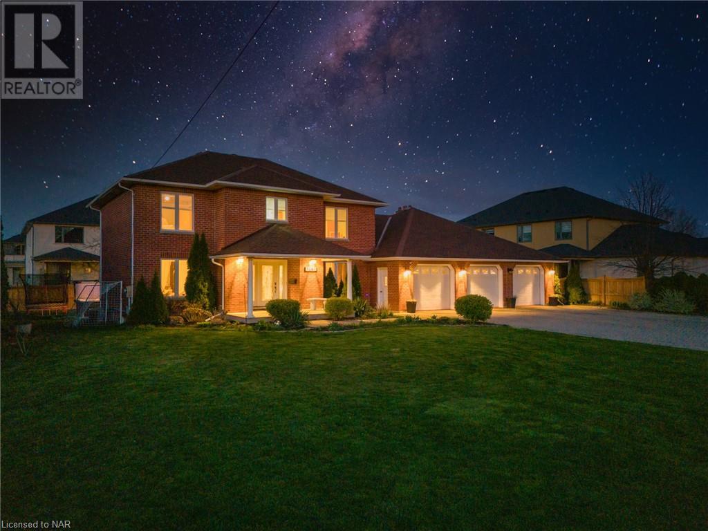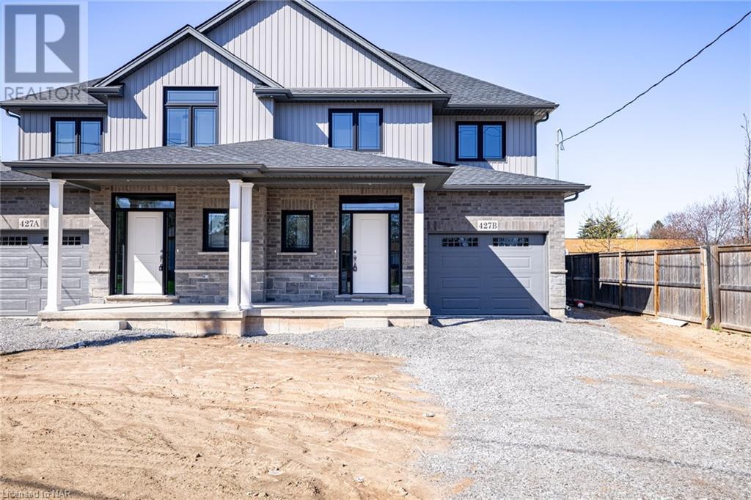30 Laurent Avenue
Welland, Ontario
SCHEDULE B+C MUST ACCOMPANY ALL OFFERS. SOLD 'AS IS, WHERE IS' BASIS. SELLER HAS NO KNOWLEDGE OF UFFI. BUYER IS TO VERIFY TAXES AND ANY RENTAL EQUIPMENT. SELLER MAKES NO REPRESENTATIONS AND/OR WARRANTIES (id:37087)
Royal LePage State Realty
5093 Serena Drive
Beamsville, Ontario
Now is your chance to check out this beautifully kept, 2 story townhouse in the heart of Beamsville! Built in 2015 this property offers easy access to major highways as well as a wonderful selection of community activities including: community centres, parks pools and walking trails! Enjoy easy access to schools, restaurants, places of worship, and plenty of other incredible aspects. If you have been looking for a freehold property while enjoying the benefits of townhouse living, this property is a must see. (id:37087)
Coldwell Banker Community Professionals
556 King Street, Unit #16
Niagara-On-The-Lake, Ontario
Highly sought-after bungalow townhome in the heart of Old Town. Walk to everything Niagara on the Lake is known for. World class theatre, dining, Queen St shops and wineries. This well maintained complex allows privacy for all units as the lots are large and common areas are incredibly spacious and a fair distance from each other. The rear yard is backing onto the historical “Heritage Trail.” This unit is large with an open concept kitchen with breakfast bar and stools, solid oak hardwood floors, 3 skylights, large windows with California shutters, upgraded stair railings, updated furnace, and owned water heater 2023. The main floor features a large living room with cathedral ceiling and a walk-out to the full deck, 2 bedrooms, 2 bathrooms, walk-in closet and laundry. The lower level was finished by the builder having 3 bedrooms, 1 bathroom and a family room. Perfectly located in town, 2 minute walk to the Pillar & Post for lunch or dinner. Must see, won’t last long! Call for an appointment to view!! (id:37087)
Right At Home Realty
41 Kingsview Drive
Stoney Creek, Ontario
Discover the pinnacle of sophistication at 41 Kingsview Dr, a meticulously updated 4+2 bed residence nestled in one of Stoney Creek Mountain's most sought-after areas. With a spacious 3,092 SF layout & soaring 10-ft ceilings this elegant home features a breathtakingly renovated kitchen w/ 6-burner gas stove & griddle, an under-counter microwave, extensive cabinetry & massive island perfect for culinary enthusiasts & family gatherings. The kitchen opens to an inviting living rm w/ lrg windows, enhancing the luxurious & welcoming ambiance w/ rich hardwood flrs. Upstairs, the master suite offers a serene retreat w/ walk-in closet & sumptuous 5-pc ensuite bath. Each of the additional bedrooms on this floor is generously sized, as is the second 5-pc bath, providing comfort & privacy. The fully finished basement includes an in-law suite, a den & sep laundry, making it ideal for multi-generational living. Step outside to find an entertainer's paradise in the meticulously landscaped backyard, ft. a charming gazebo perfect for alfresco dining & a sturdy shed amidst lush greenery for added privacy & tranquility. Enjoy direct access to the Bruce Trail & walks to Glendale & Felker's Falls. Add'l amenities incl main flr laundry, direct entry from the 2-car garage, local schools, Paramount Shopping Centre & quick hwy access via the Linc & Red Hill. With its thoughtful design & luxurious upgrades, this home is a must-see for discerning buyers seeking elegance, space & connection to nature. (id:37087)
RE/MAX Escarpment Realty Inc.
2768 Chestnut Street
Jordan Station, Ontario
Welcome to 2768 Chestnut Street in quaint Jordan Station. The best of both worlds is here, a small town feel with wineries and fresh fruit stands all around, and yet close enough to the QEW for commuters and less than 10 min to all the amenities in St. Catharines. Tucked at the far side of a dead end street you will find this custom built 3 bedroom (plus 2 basement bedrooms) and 3 bathroom stunner. With rustic modern design features throughout you can entertain in this classic white kitchen with large island and hard surface counter tops. The open concept plan has the kitchen, dining area, and living room as one big room, great for entertaining and faces the large back yard with lots of natural light coming in. The sliding patio door off the dining area takes you to a deck and outdoor living space. The primary bedroom is roomy, equipped with a walk-in closet and 4 piece en-suite bathroom, and another sizeable bedroom with a double closet is on the main floor. The 3rd bedroom is in the loft and makes for a perfect guest suite or quiet office space. The basement feels like a main floor with ceiling heights of almost 10 feet and large above ground windows. The expansive recreation room is big enough for a sitting area and a games room and is complemented by two good sized bedrooms and a beautiful 3 piece bathroom. The garage is larger than it looks. It’s 1.5 cars wide on the inside and even has a extension that takes it as deep as the house for storage, with an entrance to the mud room that is equipped with more storage and laundry. This property really does have it all. (id:37087)
Royal LePage NRC Realty
34 Sandalwood Common
St. Catharines, Ontario
Welcome to Trillium Gardens!! Steps from Lake Ontario and walking trails. A rare opportunity to become an owner in this new quiet Port Weller neighbourhood. Your new home is a 1300 square foot open concept bungalow with vaulted ceilings; FRESH PAINT AND NEW CARPET. The open kitchen, living room and dining room are great for entertaining. The living room opens to a large deck with a natural gas BBQ. The large primary bedroom has an oversized walk-in closet and 3 piece bath. There is an additional bedroom and 4 piece bath for family and friends who stopover for a visit. The laundry is conveniently located on the main floor. You can add your own flare to the unfinished basement, with the rough-in bathroom set to go. The single car garage has an automatic garage door opener. Your new home awaits your arrival! (id:37087)
Boldt Realty Inc.
4244 Hixon St Street
Beamsville, Ontario
Welcome to 4244 Hixon Road in the quaint town of Beamsville. A meticulously maintained 3+1 bedroom and 2 full bathroom bungalow steps from town, schools, shopping and more. The large eat in kitchen has great cabinetry space, and an area spacious enough for a kitchen / dining table. The primary bedroom is roomy, with the other two main floor beds right across the hall for convenience. The property has an additional living room off the main floor with a new gas fire place, sitting area, and opens up to a four season sunroom. The glass sliding door off the sunroom leads to the best part of the property. The large deck overlooks green space and a beautiful creek. No rear neighbours providing tremendous privacy. The basement is fully finished with a recreation room, a 4th bedroom, and full bathroom. The laundry area can easily be converted to a kitchenette for a potential in-law suite or additional unit. Other features include private driveway, heated workshop area, garden shed, and much more. (id:37087)
Royal LePage NRC Realty
49 Kenmir Avenue
Niagara-On-The-Lake, Ontario
Escape to this lavish retreat located in the prestigious St. Davids area. This luxurious home offers a break from the city hustle, inviting you to indulge in tranquility and sophistication. Custom-built 4bdrm, 5 bath estate home. Over 4,100sqft boasting high-end finishes incl Italian marble, 9 ceilings on main floor w/office, chef's kitchen, built-in appliances, custom cabinetry, pantry, island & breakfast bar. Enjoy incredible views from 12x40 stone/glass deck. 2nd level boasts 3 bdrms each w/WIC & ensuites. Primary suite w/10 ceilings, WIC, 6pc ensuite, dual vanities, designer soaker tub & shower. Lower level w/theatre, wine cellar, wet bar w/keg taps & 4th bdrm w/ensuite. W/O to outdoor patio w/built-in Sonos, 6-seater MAAX spa tub & Trex decking w/privacy screening. 2-car garage. Professionally landscaped w/in-ground irrigation. Surrounded by vineyards, historic NOTL Old Town & 8 golf courses within 15-min drive. Easy access to HWY & US border completes this perfect city escape (id:37087)
Royal LePage Burloak Real Estate Services
24 Acorn Trail
St. Thomas, Ontario
Located in the desirable Harvest Run and Orchard Park community, 24 Acorn Trail offers a scenic escape with direct access to Orchard Park walking trail that connects to Lake Margaret, Pinafore Park, and downtown St. Thomas. A mere five-minute walk away is a brand new park and playground on Empire Parkway. This five-year-old Hayhoe Home impresses with landscaped gardens and an interlocking stone walkway leading to a covered front porch. Inside, you'll find cathedral ceilings in the living room and eight-foot ceilings throughout, along with a main floor laundry/mudroom off the garage that introduces a stunning kitchen equipped with quartz countertops, updated stainless steel appliances, a modern backsplash, and a large walk-in pantry. The kitchen also features an island with plenty of room for stools, ideal for casual dining or extra seating. High-end faucets and custom cabinetry by GCW enhance the kitchen, vanities, laundry room, and bar. Off the kitchen, a two-tiered deck with a gazebo awaits in the fully fenced backyard, ideal for entertaining. The primary bedroom features a large walk-in closet and an ensuite with a glass shower. The fully finished lower level boasts premium flooring, GCW vanities, a glass shower with slate flooring, and a custom bar with GCW cabinets, alongside a third bedroom with large upgraded windows. This bungalow is perfect for retirees, first-time home buyers, and young professionals. Don't miss the chance to visit this exquisite property in St. Thomas. (id:37087)
Exp Realty
82 Millpond Road
Niagara-On-The-Lake, Ontario
Introducing this modern custom-built two-storey home located in the charming village of St. David’s. Situated near the coveted Ravine Estates Winery and surrounded by the picturesque Escarpment, this home graciously offers over 2500 sq ft of finished living space. Upon entry, this home welcomes you with high ceilings and abundant natural light. Turning to your left, you’ll find a beautiful office space featuring an accent wall and a custom light fixture. Step into the custom-designed kitchen featuring exquisite finishes tailored to maximize space for cooking meals with your loved ones. Adjacent to the Kitchen are the Dining and Living room with a fireplace, providing a cozy space to appreciate the beauty of nature overlooking the nearby vineyards. On sunny days, step out to the backyard to enjoy the fresh air and the tranquility of the Escarpment. Additional custom built-in cabinets provide storage space in the main floor mudroom, with convenient access to the 2 car garage, adding practicality to this home. Ascending to the beautiful second level, discover a spacious primary bedroom adorned with large windows that offer breathtaking views of the rolling vineyards. This room features a large walk-in closet with custom cabinetry and a luxurious 5-piece ensuite, complete with a his and hers sinks, a soaking tub, and a shower. On the upper floor, you'll also find two generously sized bedrooms, each with its own ensuites that provide comfort and convenience. Enjoy the added benefit of second floor laundry. This location combines small-town charm and scenic countryside living while remaining close to essential amenities, schools, highways, and Old Town shops and restaurants. Make 82 Millpond Road your home and embrace the best of the St. David’s lifestyle. (id:37087)
Sotheby's International Realty
1081 Vansickle Road N
St. Catharines, Ontario
Welcome to 1081 Vansickle Road North in St. Catharines. This striking and tasteful updated solid brick two- storey home features 4 + 1 bedrooms with 3 ½ baths. Loads of special features for casual and formal entertaining and family enjoyment with over 4500 square feet of living space. Grounds are thoughtfully landscaped with large patio and perennial gardens. Every chef’s delight – the kitchen, boasts elegant cabinetry, quartz countertops, center island and butcher block built-in including large gas range, pot filler and wine fridge with generously sized dining area. Adjoining family room has inviting new hardwood floors, wood-burning fireplace and new mantle. Main floor consists of spacious living room, ideal office space and powder room. Upstairs is accessed by an impressive sweeping oak staircase where the bedrooms are generous with updated baths, wet room with glass shower and soaker tub. Lower level offers endless opportunities for fun family activities including room for game tables and leisure. Includes complete second kitchen, enormous recreation area, exercise room, indoor jacuzzi and cedar lined sauna room for that spa retreat you’ve been looking for ! Lots of features and improvements. Updated windows, doors, furnace and designer light fixtures. Extra-large inter-lock driveway and triple garage provides parking for 12 vehicles. Just minutes from Ridley College, shopping and access to the QEW. This property is a mixture of luxury and relaxation. Come have a look! (id:37087)
Revel Realty Inc.
427a Vine Street
St. Catharines, Ontario
This amazing, recently completed,1645 Sq. Ft, 2-storey semi detached home is conveniently located near Scott & Vine Streets, in the ever desirable North end of beautiful St. Catharines. Backing onto an elementary school, offering 3 bedrooms and 3 bathrooms, with standard finishes that are often considered upgrades with other builders, it's sure to impress. The main floor sets the stage with 9ft ceilings, pot lights and carpet free living with larger 12 x 24 tiles throughout the powder room, foyer, kitchen and dining, with engineered hardwood in the great room. Kitchen walk-out to (soon to be completed) deck and fenced in yard. Quartz counters throughout, roomy kitchen island, backsplash, and a full suite of appliances will make meal prep a breeze! Oak stairs lead to engineered hardwood in the upper hall, a tiled laundry closest, with washer & dryer included. The main 4-piece bath is spacious, with quartz counters and linen closet. The primary bedroom is light filled with a generous walk-in closet and 5 piece ensuite sporting double vanities, free-standing tub, tiled shower and linen closet. 2 more, bright bedrooms round out this amazing new build close to schools, parks and shopping. Book a tour today. (id:37087)
Bosley Real Estate Ltd.


