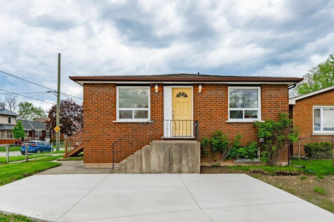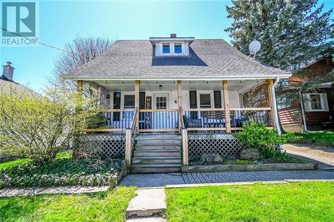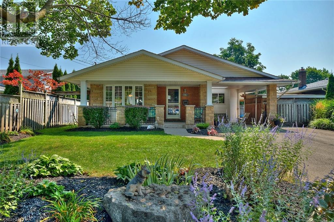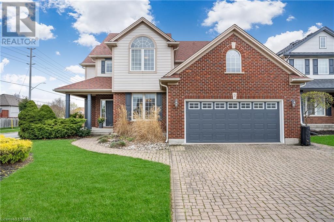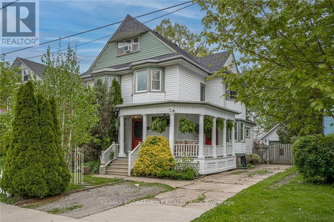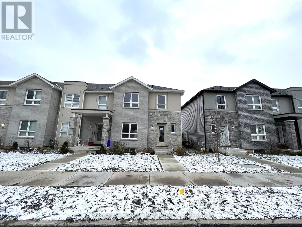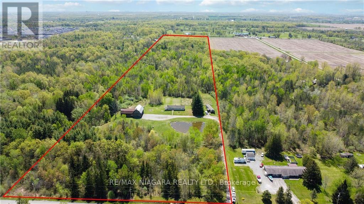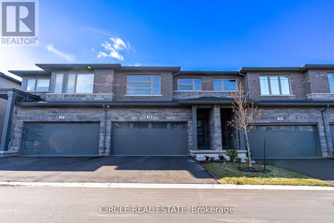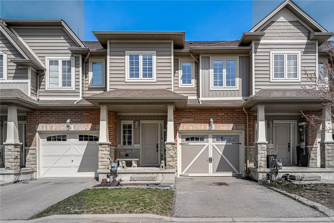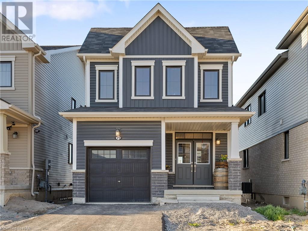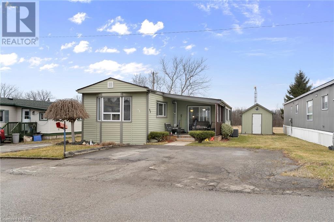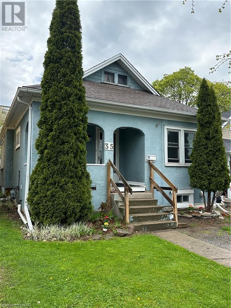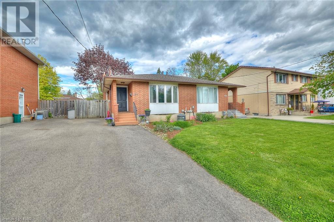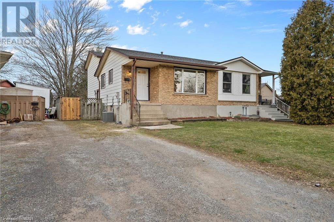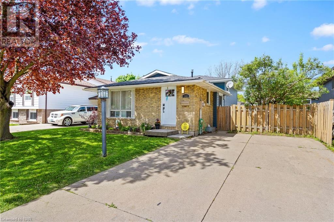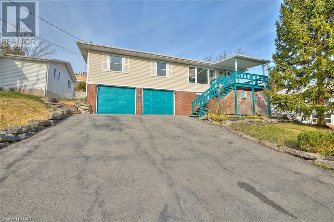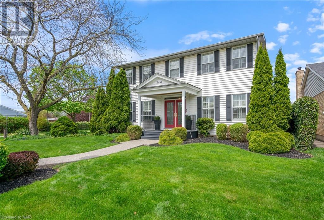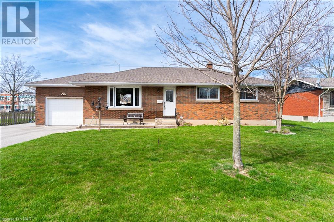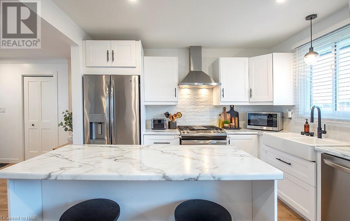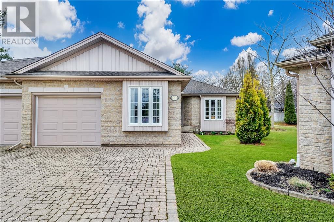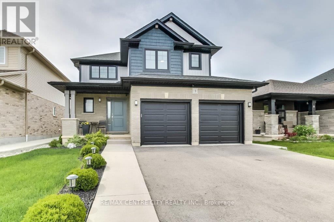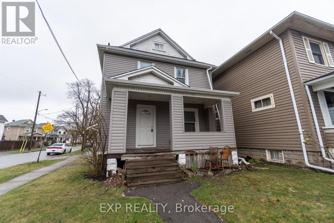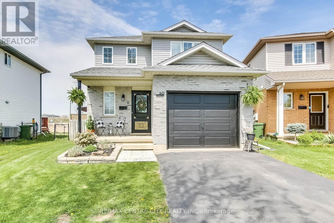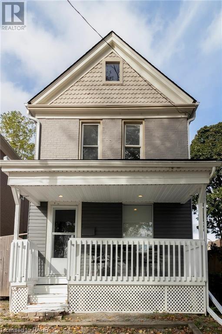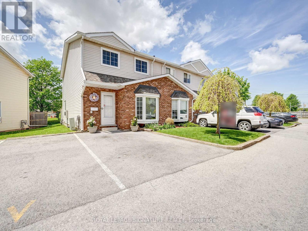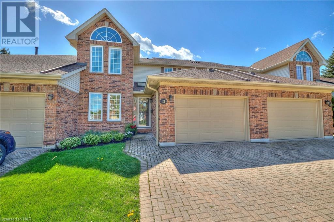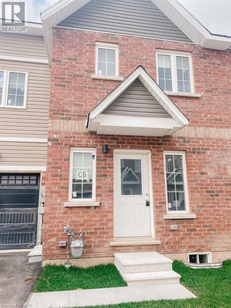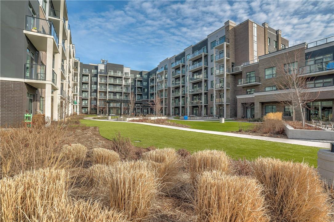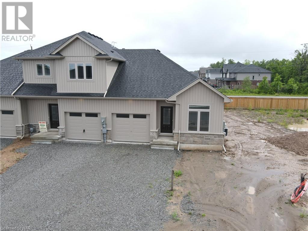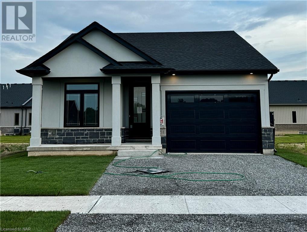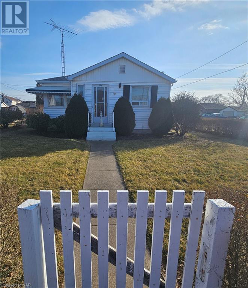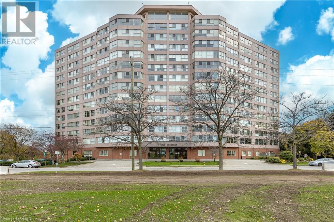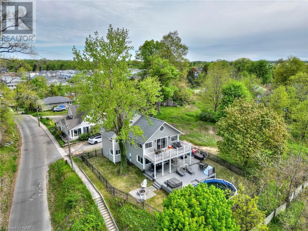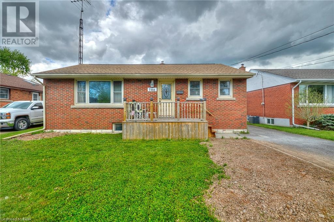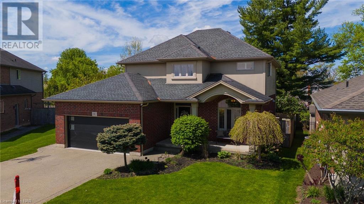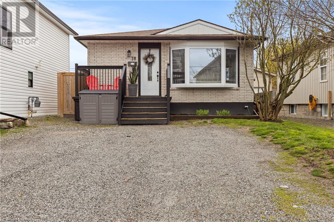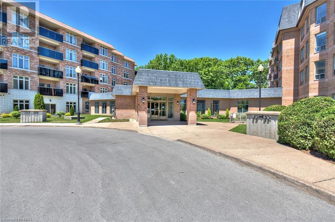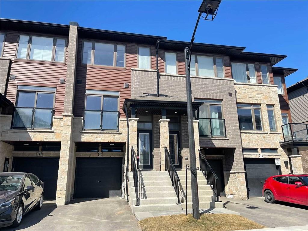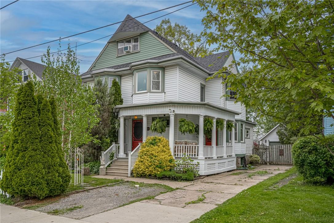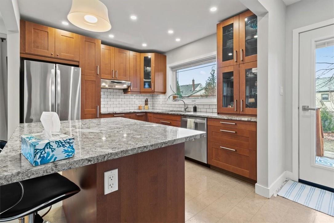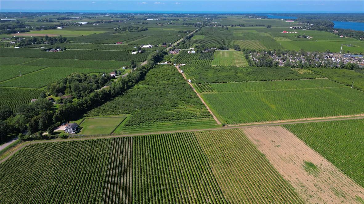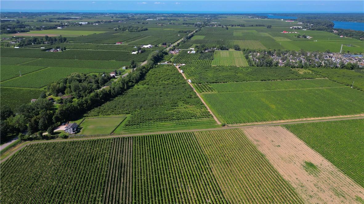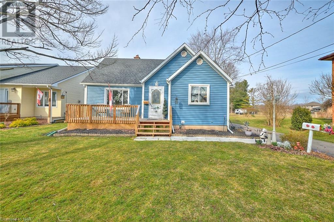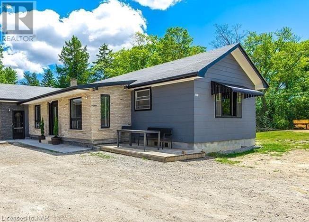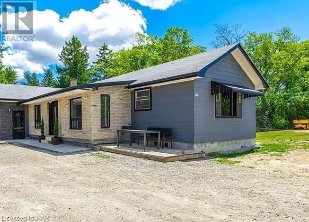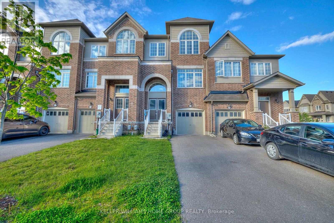44 Currie Street
St. Catharines, Ontario
LEGAL TRIPLEX fully updated vacant ready for tenants of your choosing. Roof and new concrete driveway 2023. 2 bed unit with large eat in kitchen laundry and 5 pc bath. 1 bed 4 pc bath plus office featuring large storage area, laundry, and spacious eat in kitchen. 1 bed with laundry and 3 pc bath sunny open LR / kitchen. Plenty of parking featuring driveway off both Facer and Currie St. Turn key property all fire retrofits and permits approved. (id:37087)
RE/MAX Escarpment Realty Inc.
4 Church Hill
Fonthill, Ontario
CHARMING 1 1/2 STOREY CHARACTER HOME WITH JUST THE RIGHT TOUCH OF MODERN UPDATES.OPEN CONCEPT LIVING ROOM, DINING AREA, SIDE ENTRANCE TO DECK, UPDATED KITCHEN CABINETS, WITH BREAKFAST BAR, THE 2ND LEVEL FEATURES 3 BEDROOMS, 3PC BATHROOM, SURROUNDED BY MATURE TREES, 52' X 132' DEEP LOT. PERFECT OVERSIZE BACKYARD DECK FOR FAMILY SUMMER BBQS. SINGLE DETACHED GARAGE. WONDERFUL LOCATION, WALKING DISTANCE TO RESTAURANTS, AMENITIES, SCHOOLS AND PARKS! AFFORDABLE, A TRULY EXCEPTIONAL LOT AND LOCATION! (id:37087)
Royal LePage NRC Realty
15 Highcourt Crescent
St. Catharines, Ontario
Just professionally painted and professionally renovated adding a third bedroom. Great location in North end very close to shopping and parks. Great for a family or a retired couple. 3 bedrooms, 2 bathrooms, (possible to add a fourth bedroom in lower level with minimal costs). Spacious living areas with gas fireplace in lower rec room. Other updates include:Roof 2021, furnace & HWT 2019, and pool pump 2023. Beautiful backyard with inground salt water pool, and covered patio. Perfect for outdoor gatherings. Very nice home. This home is Certainly worth a look! (id:37087)
Royal LePage NRC Realty
49 Kenmir Ave
Niagara-On-The-Lake, Ontario
Escape to this lavish retreat located in the prestigious St. Davids area. This luxurious home offers a break from the city hustle, inviting you to indulge in tranquility and sophistication. Custom-built 4bdrm, 5 bath estate home. Over 4,100sqft boasting high-end finishes incl Italian marble, 9 ceilings on main floor w/office, chef's kitchen, built-in appliances, custom cabinetry, pantry, island & breakfast bar. Enjoy incredible views from 12x40 stone/glass deck. 2nd level boasts 3 bdrms each w/WIC & ensuites. Primary suite w/10 ceilings, WIC, 6pc ensuite, dual vanities, designer soaker tub & shower. Lower level w/theatre, wine cellar, wet bar w/keg taps & 4th bdrm w/ensuite. W/O to outdoor patio w/built-in Sonos, 6-seater MAAX spa tub & Trex decking w/privacy screening. 2-car garage. Professionally landscaped w/in-ground irrigation. Surrounded by vineyards, historic NOTL Old Town & 8 golf courses within 15-min drive. Easy access to HWY & US border completes this perfect city escape (id:37087)
Royal LePage Burloak Real Estate Services
24 Acorn Tr
St. Thomas, Ontario
Located in the desirable Harvest Run and Orchard Park community, 24 Acorn Trail offers a scenic escape with direct access to Orchard Park walking trail that connects to Lake Margaret, Pinafore Park, and downtown St. Thomas. A mere five-minute walk away is a brand new park and playground on Empire Parkway. This five-year-old Hayhoe Home impresses with landscaped gardens and an interlocking stone walkway leading to a covered front porch. Inside, you'll find cathedral ceilings in the living room and eight-foot ceilings throughout, along with a main floor laundry/mudroom off the garage that introduces a stunning kitchen equipped with quartz countertops, updated stainless steel appliances, a modern backsplash, and a large walk-in pantry. The kitchen also features an island with plenty of room for stools, ideal for casual dining or extra seating. High-end faucets and custom cabinetry by GCW enhance the kitchen, vanities, laundry room, and bar. Off the kitchen, a two-tiered deck with a gazebo awaits in the fully fenced backyard, ideal for entertaining. The primary bedroom features a large walk-in closet and an ensuite with a glass shower. The fully finished lower level boasts premium flooring, GCW vanities, a glass shower with slate flooring, and a custom bar with GCW cabinets, alongside a third bedroom with large upgraded windows. This bungalow is perfect for retirees, first-time home buyers, and young professionals. Don't miss the chance to visit this exquisite property in St. Thomas. (id:37087)
Exp Realty
2 Briarwood Drive
St. Catharines, Ontario
Discover your dream home in this exquisite 4-bedroom, 2-bath former model residence, offering a seamless blend of comfort and convenience in a family-oriented neighborhood. This stunning two-story property features three bedrooms upstairs and one on the basement, perfect for accommodating both guests and family living. Step inside to a bright, open-concept layout bathed in natural light, highlighted by California shutters throughout. The home has been beautifully maintained and upgraded, boasting a recently updated air conditioning and furnace system to ensure year-round comfort. Entertain with ease in the spacious finished basement or take the fun outdoors to enjoy the private, landscaped backyard complete with a refreshing pool – ideal for those warm summer days. Located just minutes away from a plethora of amenities, this home ensures you are never far from everything you need. Enjoy easy access to St. Catharines Hospital, the QEW, and a diverse range of outdoor activities with numerous trails, Short Hills Provincial Park, and local wineries nearby. Shopping and dining options are abundant with the Pen Centre just 5 minutes away and downtown St. Catharines only a 10-minute drive. For families, the convenience is unparalleled with the home situated on both school and municipal bus routes, providing easy access to Brock University and local schools. Plus, enjoy community facilities like Club Roma and Tim McCaffery Park within walking distance.This home is not just a dwelling, but a lifestyle, waiting to be enjoyed by a new owner who appreciates a blend of luxury, comfort, and convenience. Don’t miss out on this rare opportunity to own a pristine property in a sought-after location. (id:37087)
Royal LePage NRC Realty Compass Estates
Royal LePage NRC Realty
4629 Ellis St
Niagara Falls, Ontario
Step into the epitome of charm with this Legal Duplex boasting gorgeous original finishes! From its inviting wrap-around porch to the picturesque white picket fence, this home is a timeless beauty. Featuring original hardware and imported stained glass from Italy, every detail in this home exudes elegance. With 5 bedrooms spread throughout, there's ample space for comfortable living. Plus, with the option to live in one unit and rent out the other, it's a savvy investment opportunity! Outside, enjoy the tranquility of elegant gardens in both the front and back yards, complete with mature trees and fencing for privacy. A detached garage and plenty of parking add to the convenience. Located close to all amenities, schools, and parks, this property offers both charm and practicality. Don't miss your chance to make this dream home yours! (id:37087)
RE/MAX Escarpment Realty Inc.
168 Broadway
Welland, Ontario
RARE 4 BEDROOM, 4 Washroom, with Fully finished basement with Separate Entrance and living room. Open concept main floor, Spacious family room with large windows/vinyl flooring + white kitchen with SS appliances, pantry, eating island, & 2 piece powder room. Backyard contains 19X11 detached garage with private walkout allowing for minimal exterior maintenance.2nd floor has large master bedroom with 3 piece en-suite/walk-in closet & two generous sized bedrooms + additional 4 piece washroom. Just a short walk to the Welland Canal! **** EXTRAS **** Dishwasher, Dryer, Range Hood, Refrigerator, , Stove, Washer, Window Coverings, All Existing Light Fixtures (id:37087)
Welcome Home Realty Inc.
180 Chantler Rd
Welland, Ontario
Enjoy the privacy and serenity of country living with everything you need just around the corner - being conveniently located just 2 minutes away from groceries and all amenities. Featuring 27 acres of property with a 675 feet of frontage and perfectly nestled in from the road for extra privacy. This property features a 1400 square-foot bungalow with a full height basement and wood fireplace. A large barn with horse stalls with storage loft above (holds 600 bales of hay) 2 paddocks, there are 3 ponds on the property as well as your own private walking trails. Updates include: Septic Tanks 2021, Shingles2019, property was re-insulated and drywalled and updated wiring and plumbing approx 15 years ago.100ft drilled well. Secondary two bedroom residence/trailer. This is your opportunity to enjoy the peacefulness and tranquility of nature. **** EXTRAS **** DRYER, REFRIGERATOR, STOVE, WASHER (id:37087)
RE/MAX Niagara Realty Ltd.
#18 -4552 Portage Rd
Niagara Falls, Ontario
Indulge in the lavish lifestyle afforded by this exceptional 4+1 bedroom, 3.5 bathroom townhouse nestled in the heart of Niagara Falls. With contemporary touches at every turn, this remarkable abode promises unmatched comfort and convenience. Its elegant open-concept design enhances the sense of space, while the chef's kitchen, boasting sleek cabinetry, quartz countertops, and premium stainless steel appliances, invites culinary delights. Flooded with natural light, the expansive living area exudes warmth and hospitality, complemented by the privacy of no rear neighbors. Three additional bedrooms offer ample accommodation for family or visitors. For added versatility, a separate entry to the basement unit, thoughtfully constructed by the builder, caters to multi-generational living or rental income opportunities. Situated near the Millennium trail, residents can enjoy leisurely strolls along the canal, while easy access to the QEW and the Falls, mere minutes away, ensures utmost convenience. With all amenities within a 10-minute radius, seize the chance to call this dream home yours by scheduling a private viewing today. Included are stainless steel appliances, white appliances, washer/dryer, and window coverings. **** EXTRAS **** All S/S Appliances, White Appliances, Washer/Dryer and Window Coverings (id:37087)
Circle Real Estate
8 Lakelawn Road, Unit #14
Grimsby, Ontario
Lakeside Living Downtown Grimsby. Stunning 3-bed, 2.5-bath home steps from the lake in prime Downtown Grimsby. Enjoy an open concept main floor with 9-ft ceilings, hardwood floors, and California shutters throughout. The chef's kitchen features a gas stove and filtered water system. Walkout patio offers direct views of Lake Ontario. Retreat to the primary bedroom with a walk-in closet, private ensuite, and walkout balcony overlooking the lake. Restaurants and shopping are just around the corner, providing convenience at your fingertips. Don't miss the opportunity to live in this lakeside oasis! (id:37087)
Stonemill Realty Inc.
71 Vanilla Trail
Thorold, Ontario
Come live and enjoy the sought-after Niagara region filled with golf courses, wineries, beautiful walking trails and biking trails along the Welland Canal. Built in 2023, in the new Calderwood Empire community, this ravine 2-storey detached family home has too many upgrades to mention. A Sunridge model with tremendous curb appeal, brick accents, a cozy, covered front porch and a unique double door entry. Once inside, you immediately notice the upgraded hardwood in the living area, granite countertops, and a view right to the back of the home that includes a deck for enjoying a coffee or a glass of wine at the end of the day. Upgrades include stained oak staircase, upgraded doors and hardware throughout. The kitchen has a spacious pots and pans drawer, porcelain tile, a water line for the ice-maker and an island with seating for four. These unique designs include a walk-out basement for an in-law suite or extra guest space. Upstairs are 2 bedrooms that have a shared 4-piece bathroom with a beautiful vanity and a primary bedroom with a 3 piece ensuite bathroom and walk-in closet. Both bathrooms upstairs have upgraded design doors and comfort height countertops. The laundry is conveniently located on the 2nd floor opposite an enormous linen closet. Central vacuum is roughed in, as well as a bathroom in the unfinished basement. Great location in the center of the Niagara Region, minutes to Niagara Falls, Fonthill, Welland and St. Catharines. The area has so much to offer you. Come check it out! (id:37087)
Royal LePage NRC Realty
2175 Mewburn Road Unit# 65
Niagara Falls, Ontario
Welcome to #65-2175 Mewburn Road, where comfort meets convenience in the heart of North end Niagara Falls. This modular home has many upgrades, ensuring modern and affordable living at its finest. Step inside to discover a spacious layout and 15 feet of countertop space in the oversized kitchen, making meal prep a breeze. Custom bottom cupboards & drawers, upgraded cabinets, dishwasher and glass stove top. Plenty of windows throughout this home ensures an abundance of natural light floods the space making it feel open and airy. Make your way down the hall to discover two generously sized bedrooms with plenty of closet space. Upgraded 4pc bathroom featuring a safe step bathtub for added convenience and safety. Separate walk-out from the living room to your private back deck, a perfect spot for relaxing after a long day. No rear neighbours for extra privacy and a great sized storage shed for all your outdoor accessories. Oversized driveway so parking is never an issue. For added peace of mind, major renovations have been completed, including: new roof (2021), bathtub (2020), eaves, spouts & insulation (2016), furnace & AC (2015). Don't miss out on this opportunity to make #65-2175 Mewburn Road your own haven of comfort. (id:37087)
RE/MAX Niagara Realty Ltd
35 Berryman Avenue
St. Catharines, Ontario
A captivating fixer-upper brimming with potential in a highly coveted area. This 2-bedroom, 1-bathroom bungalow offers a golden opportunity for those keen on leveraging smart renovations and sweat equity. Key Features: Separate Basement Entrance: Opens the possibility for an independent living space or a profitable rental opportunity. Extra Bedroom in Basement: Adds valuable living space and potential home value. Bathroom Rough-In: Prepared for completion, adding immediate utility and appeal. Convertible Attic Space: Spacious and ready to be transformed into a stunning primary bedroom or additional living area. Hot Tub: An inviting hot tub that can be included in the deal, perfect for relaxation and adding a luxurious touch to the home. Prime Location: Nestled in a thriving neighborhood, close to schools, shopping, and entertainment, ensuring ongoing demand and investment security. This property is an excellent choice for: Flippers: Purchase at a compelling price, refurbish, and resell for a profit in a competitive market where renovated homes are highly sought after. First-Time Home Buyers: Step into homeownership with a house that allows you to customize it to your needs, building equity as you go. Handymen and DIY Enthusiasts: Use your skills to create your dream home and increase its market value through smart upgrades and personal touches. At 35 Berryman Ave, the possibilities are only limited by your imagination. This home is not just a dwelling; it's a canvas for your future. Don’t miss out on this chance to own a property teeming with potential in one of St. Catharines’ most desirable areas. Note: Professionally waterproofed in 2018, the basement includes a sump pump and weeping tile installations, ensuring a consistently dry space. (id:37087)
Royal LePage NRC Realty
489 Linwell Road
St. Catharines, Ontario
Fantastic opportunity for home ownership with excellent potential for an in-law suite, complete with a separate entrance. This updated backsplit semi-detached home provides comfort, style, and convenience and is just steps away from the Welland Canal Parkway. You are welcomed by the beautiful front garden, covered porch and elongated double drive. Step inside to be greeted by an inviting living space adorned with natural light cascading through the large window, creating a warm and welcoming ambiance. The open-concept layout seamlessly connects the living, dining, and kitchen areas. Upstairs boasts three roomy bedrooms, ample closet space, and a 4-piece bathroom. Head to the lower level to enjoy a spacious rec room with gas fireplace, perfect for curling up with a good book, hosting game nights with friends and family or simply unwinding after a long day. The open layout is a versatile space that can easily adapt to your needs, making it a favourite gathering spot for everyone to enjoy. Down just a few more steps to the unfinished basement, is an incredibly versatile space including laundry room, abundance of storage space, workshop and den. With 3 entry points (main entrance, side door off the kitchen and walk-out from the rec room), you will enjoy a seamless transition to outdoor enjoyment. The fenced backyard offers a wood deck just outside of the kitchen, stone patio and mature maple tree, providing plenty of shade on those hot Summer days. (id:37087)
Royal LePage NRC Realty
7 Baldwin Circle
Thorold, Ontario
Welcome to your new home! Whether you're an astute investor seeking a lucrative opportunity or a first-time buyer eager to step into homeownership, this move-in ready gem awaits you. Nestled in a prime location, this meticulously renovated 4-bedroom abode promises the ideal blend of comfort and convenience it also includes a side entrance. Step inside to discover a harmonious fusion of modern aesthetics and practical design. Every corner of this home has been thoughtfully upgraded, ensuring a seamless transition for its new occupants. From the freshly painted walls to the brand-new flooring, no detail has been overlooked in the transformation of this space. Convenience is key, and this home delivers. Situated within close proximity to Brock University and the Pen Centre, educational pursuits and retail therapy are mere moments away. With easy access to bus routes and Highway 58, commuting becomes a breeze, making this residence a commuter's dream. With the property vacant and awaiting its new owners, the opportunity to make this house your home has never been more enticing. Don't miss out on the chance to make this dream a reality. Call today to schedule your private tour before it's too late! (id:37087)
RE/MAX Niagara Realty Ltd
143 Keefer Road
Thorold, Ontario
This beautiful 3 bedroom backsplit with full in-law suite is the perfect home for young families or the savvy investor! Cute curb appeal, a fully fenced yard and concrete drive for 4 cars are just some of great exterior features of this house. Walking in you will notice the natural light flooding through the large windows which are complimented by a great main floor layout. A spacious eat in kitchen, dining area, laundry and open living room complete the main level. Walking up a few steps up to you will find 3 good sized bedrooms and renovated 4pc bath. A separate side entrance brings you to the lower level in-law suite which features a huge open concept living room, dining room and kitchen combination with stainless steel appliances and built in desk area. Down a few steps brings you to the primary bedroom of this large 1 bedroom suite complete with a walk in closet, renovated bath and in suite laundry. Located in a great Thorold location with close and easy access to the highway, public transit, and Brock University. So many amenities in the area, including various parks, schools, shopping, and Thorold Hiking Trail. Make this wonderful home yours today! (id:37087)
RE/MAX Garden City Realty Inc
Royal LePage NRC Realty
5 Nixon Boulevard
Fort Erie, Ontario
Discover the charm of 5 Nixon Boulevard, a delightful bungalow situated hill side with a distance view of the beautiful niagara river and nestled in the heart of Fort Erie, Ontario. This residence, priced at an attractive $549,900, offers a perfect blend of comfort and convenience, making it an affordable choice for families and first-time homebuyers. Step into a world of ease and functionality with this home's well-designed layout, featuring three bedrooms 2 full bathroom, mainfloor by a kitchen plus a lower level kitchenette ideal for inlaw or entertaining in the lower level. This home offers a nice ranch style floor plan, spacious attache double car garage all of which is complimented by a lovely rear deck, spacious yard, and a large front deck ideal for morning coffee and evening sunsets. Located close to uptown amenities with quick access to the Niagara Parkway, ensuring that you're never far from the tranquility of the riverfront. Also located near parks, schools, public transit, and more, all contributing to a lifestyle of convenience and quality. Whether you're looking to enjoy the local community or seeking a peaceful retreat, 5 Nixon Boulevard in Fort Erie presents an opportunity that comes at an affordable price. (id:37087)
Century 21 Today Realty Ltd
2 Bolger Drive
St. Catharines, Ontario
*OPEN HOUSE SATURDAY MAY 11th - 2:00 pm to 4:00 pm* Pool time! Move right in just in time for summer! Beautiful northend saltbox-style home crafted in 1989 by renowned builder John Boldt. Set on a quiet street in a great neighbourhood, this fabulous family home features a center hall plan layout providing an elegant yet comfortable design. The home showcases separate formal living and dining rooms, currently interchanged, perfect for hosting gatherings and special occasions. The bright, spacious kitchen with updated quartz counters and tiled backsplash is the heart of the home, featuring a large center island with breakfast bar that seamlessly overlooks the main floor family room and also provides direct access to the backyard. This family room is designed for cozy evenings, complete with a mantled gas fireplace. Convenient main floor laundry facilities and an adjacent 2 piece bathroom. The master bedroom is a relaxing retreat and includes a walk-in closet and a private ensuite bathroom with a large jetted tub. The secondary bedrooms are generously sized, offering ample space for family members or guests. There's also a 4 piece main bath with tub/shower combined. The fully finished lower level extends the living space and includes a 3 piece bath, 4th bedroom and a large recreation room with another gas fireplace, making it a versatile area for relaxation, entertainment or for out of town family and friends staying over. This home also includes a large attached garage and a double car driveway, providing plenty of parking and storage space. The beautifully landscaped yard with perennial gardens, a large deck great for lounging & bbqs and an inground pool makes it perfect for enjoying fun outdoor activities and creating lasting memories. Exceptional value! (id:37087)
RE/MAX Hendriks Team Realty
1 Armour Drive
Welland, Ontario
WELCOME TO 1 ARMOUR DR IN A PRIME SOUGHT AFTER NORTHEND LOCATION. THIS ALL BRICK 2 BR 2 BATH BUNGALOW IS SURE TO PLEASE. WAS A 3 BR CAN BE EASILY CONVERTED BACK . LOCATED CLOSE TO CHIPPAWA PARK, WALKING DISTANCE TO SCHOOLS, SHOPPING, MEDICAL CLINIC THIS BUNGALOW IS TOTALLY FINISHED AND IS SITUATED ON A LARGE LOT WITH A SPACIOUS DRIVEWAY THAT CAN ACCOMODATE YOUR RV, BOAT OR TARILER. 2 STORAGE SHEDS. NO SIDE NEIGHBOURS. WELL CARED FOR BY THE OWNERS THIS HOME IS MOVE IN CONDITION, VINYL FLOORS, NEWER WINDOWS, REMODELLED KITCHEN, NEWER SHINGLES. FINISHED BASEMENT WITH 3PIECE BATH, REC ROOM, BAR AND CRAFT ROOM WITH SEPERATE REAR ENTRANCE. THE BASEMENT IS A PERFECT MANCAVE IDEAL FOR WATCHING SPORTS AND GATHERING AROUND THE BAR WITH FRIENDS. IF YOUR LOOKING FOR ONE FLOOR LIVING, PRIME LOCATION CLOSE TO CENTENIAL HIGH SCHOOL, FITCH STREET SCHOOL , SEAWAY MALL, HWY 406, HWY 20 , AND A WELL KEPT SOLID BRICK HOME THEN COME CHECK OUT THIS ONE TODAY.... (id:37087)
Century 21 Today Realty Ltd
24 Madison Street
Fort Erie, Ontario
Nothing to do here but move in and live! Live Well! This beautiful all brick bungalow is centrally located close to the HWY, shopping and the Peace Bridge. From the brand NEW floors on the main, to the gas stove, NEW backsplash, gorgeous island this home has been finished with love! 3BR on the main floor and a 4pc bath with separate soaker tub makes this an easy purchase for first time buyers, retirees and even investors! Back door leads to finished basement with a beautiful 3pc bathroom and large rec/play/relax/work out/movie room. All the big things have done, you just need to move in! (id:37087)
Realty Executives Plus Ltd
556 King Street Unit# 9
Niagara-On-The-Lake, Ontario
Well-maintained 2 bedroom plus den bungalow townhome in desirable Kingsview Estates! 1601sqft main floor plus basement living space. Gorgeous cul-de sac down the road from Old Town's shopping, theatre and dining district. This end-unit showcases a beautiful living room with focal fireplace and overlooks a private patio and grassy area flanked by a row of mature cedars. Enjoy dining al fresco in the quiet and serenity! Primary bedroom overlooks the same parklike backyard and has a large walk-in closet and 4-piece ensuite bath. Kitchen has ample counterspace and is open to the dining and living room. Quiet front second bedroom overlooks the driveway and third bedroom/den is being used as an office but has a closet. Main bath is a 3-piece with large laundry closet with stackable appliances. The basement has a tastefully finished guest room/office that has a 3-piece bath and cozy sitting area. Generous storage and workshop area that can be finished for additional living space. Attached single car garage. Double car parking. Wonderful location offering convenient main floor living! Driveway being redone this spring! (id:37087)
Royal LePage NRC Realty
3 Sugar Bush Path N
St. Thomas, Ontario
Welcome to this stunning 2-story home nestled in the charming area of St. Thomas. As you arrive, you'll be captivated by its inviting curb appeal, boasting a beautifully landscaped walkway leading to a cozy porch, perfect for enjoying your morning coffee with your favourite book. Step inside, and you'll find convenience and elegance seamlessly combined on the main floor. With direct access to the garage, a convenient 2-piece powder room, and a thoughtfully designed open-concept layout encompassing the kitchen, living, and dining areas. The kitchen is a chef's delight with a spacious walk-in pantry, while the living room beckons with the warmth of a fireplace, creating an inviting ambiance for gatherings. Transitioning through sliding doors from the dinning room, you'll discover a serene patio retreat, complete with lush grass for play, a fully fenced yard offering privacy and security, a shed for storage, and a covered concrete patio ideal for alfresco dining or relaxation. Venture upstairs to the second floor, where tranquility awaits in the primary bedroom oasis. Boasting a generous walk through closet and a luxurious 4-piece ensuite, it provides a sanctuary for rest and rejuvenation. Two additional bedrooms offer comfort and versatility, accompanied by another well-appointed 4-piece bathroom and the convenience of upper-level laundry discreetly tucked away in a double-door closet. Descend to the basement level, and discover even more space to unwind and entertain. A spacious rec room invites endless possibilities for leisure and recreation, while a convenient 3-piece bathroom adds practicality to this lower level. Ample storage space ensures organization and functionality, catering to the needs of a growing family or those seeking flexible living arrangements, potential for a fourth bedroom. With its impeccable design, this home offers the perfect blend of sophistication and comfort, promising a lifestyle of luxury and convenience for its fortunate new owners. (id:37087)
RE/MAX Centre City Realty Inc.
130 York St
St. Catharines, Ontario
Welcome to 130 York Street! Extensively renovated two-unit property in a prime location of St. Catharine's. Two spacious one-bedroom units, boasting an income of over $38,000.00 annually! Both units a have been renovated the last 5 years, including flooring, kitchens, bathrooms & new appliances! Extensive exterior & cap-ex renovations including newer siding, a 40-year roof replaced in 2008, separate hydro panels installed and inspected with both tenants paying their own electricity, eavestroughs, driveway and walkway all completed within the last decade and a well-maintained forced air gas furnace. This property is well fit for the savvy investor looking to add to their portfolio, or for a first-time home buyer looking for a profit to offset expenses. Please contact us for our investors package with all financials! (id:37087)
Exp Realty
60 Juno Dr N
St. Thomas, Ontario
Welcome to your dream home nestled in the heart of St. Thomas. This stunning 2-story residence offers an exquisite blend of comfort, style, and functionality, surrounded by beautifully landscaped grounds and featuring a charming front porch perfect for enjoying those warm summer evenings. Step inside and be greeted by the inviting ambiance of the main floor, where convenience meets elegance. The main floor boasts a convenient 2-piece bathroom, adding practicality to the well-thought-out floor plan. The seamless flow of the open-concept living room, dining room, and kitchen creates an inviting space for gatherings and everyday living. With access to the backyard deck, entertaining guests or simply enjoying al fresco dining becomes a delightful experience. Convenience is key with direct access to the garage from the main floor, ensuring easy access. Venture upstairs which features a luxurious 4-piece bathroom and two spacious bedrooms, as well as a magnificent primary bedroom complete with a walk-in closet, providing ample storage space for your wardrobe essentials. The basement offers even more versatility and charm, featuring an office room adorned with a stylish barn sliding door, a cozy living room perfect for relaxation, and a convenient laundry room. Additional storage space ensures that everything has its place, keeping your home organized. Throughout the house, attention to detail is evident, with beautiful light fixtures illuminating the space and stunning accent walls adding character and personality. Outside, the backyard oasis awaits, offering two decks for outdoor enjoyment, lush green grass for play, and wooden planters ideal for cultivating your own fresh vegetables and herbs. A shed provides additional storage space, while a delightful playhouse with an upper bunkie offers endless hours of fun for the little ones. Don't miss the opportunity to make this extraordinary property your forever home. **** EXTRAS **** PAINT, TRIM, FLOORING KITCHEN COUNTERTOPS UPGRADED ELECTRICAL SUMP PUMP 2020 (id:37087)
RE/MAX Centre City Realty Inc.
5205 Palmer Ave
Niagara Falls, Ontario
Welcome to 5205 Palmer Ave located in the heart of Niagara Falls. Beautifully updated and tastefully decorated throughout. Wonderful covered front porch. Main floor features spacious living room with high ceilings, open floor plan to the bright eat-in kitchen with vaulted ceiling and patio walkout to private fenced yard with deck perfect for summer bbqs and entertaining. Second floor with 4Pc bath and spacious bedrooms. Oversized primary bedroom with plenty of room for king-size bed. So many recent updates including : Updated Singles, eaves, luxury vinyl flooring, central air, furnace and hot water tank all in the past few years. Basement fully insulated with spray foam and Washer, dryer, dishwasher are all new in 2021. This home is situated close to downtown just a short walk to entertainment and amenities. (id:37087)
RE/MAX Niagara Realty Ltd.
#15 -6910 Kalar Rd
Niagara Falls, Ontario
Nestled in the scenic beauty of Niagara Falls, this charming condominium townhouse stands out with its corner lot location, offering an abundance of natural light that fills the open and inviting living spaces. Ideal for first-time homebuyers and families, the property combines modern features with practicality. The well-equipped kitchen, multiple bedrooms, and tastefully designed bathrooms provide comfort, while ample storage spaces maintain organization. The added convenience of being close to visitor parking makes daily life more hassle-free. With its proximity to the iconic Niagara Falls, schools, shopping centers, and essential services, this townhouse not only prioritizes style and comfort but also boasts a strategic location for a delightful living experience. **** EXTRAS **** Accepting offers anytime to myoussef@royallepage.ca. Easy showings (id:37087)
Royal LePage Signature Realty
141 Welland Vale Road Unit# 31
St. Catharines, Ontario
Stunning 3 Bedroom, 2.5 Bath home in highly sought after location, just steps to 12 Mile Creek, trails, shopping, restaurants, highway access, and all other amenities. This desirable condo community is nicely landscaped, providing a park like setting and offers an inground pool with lounge area. The moment you step into this home you'll love the abundance of natural light and soaring vaulted ceilings. The main floor features engineered hardwood flooring, a modern kitchen with white cabinetry, granite counters, large breakfast bar, tile backsplash and stainless steel appliances. The open concept floor plan is perfect for entertaining and offers 2 functional dining spaces. The living room features a skylight, gas fireplace, and oversized patio doors that lead to your private interlock patio. A main floor bedroom or office, 2 pc bath, convenient laundry/mudroom with access to the 1.5 car garage completes the main level. On the second level, double doors lead to your oversized primary suite with large walk in closet and 4 pc ensuite with double sinks and a jetted tub. 2nd level offers another large bedroom and updated 4pc bath. Other features include custom window coverings throughout, plenty of parking in the double interlock driveway plus visitor parking available, an unspoiled unfinished basement with high ceilings which is perfect for storage or finish it off for additional living space. Don't miss your opportunity to enjoy this High Pointe community! (id:37087)
Century 21 Today Realty Ltd
29 Waterleaf Trail
Welland, Ontario
Great opportunity for a tenant to be the first to live in this upgraded brand new 3 bedroom home in an amazing community! This impressive carpet free modern design features high ceilings, a spacious open concept living room, dining room and upgraded kitchen. The kitchen not only boasts new quartz countertops, but also new appliances including dishwasher, stove with hood, and refrigerator. The Primary Bedroom with ensuite priviledge is located on the main floor making it very accessible and also has the laundry conveniently located within. Upstairs has two large bedrooms with spacious closets and another 4 piece bathroom. This house has it all! The location is fantastic as there are many parks and shops nearby in the local downtown core which is all within walking distance and is also a very short drive to the Seaway mall and highway access. Book your showing today. (id:37087)
RE/MAX Niagara Realty Ltd
5055 Greenlane Road, Unit #634
Beamsville, Ontario
Welcome to the charming town of Beamsville, nestled in the heart of wine country. This beautiful 876 ft2 unit is located on the Penthouse Level, offers soaring, 10’ ceilings and a private balcony with picturesque, courtyard views. The spacious, open-concept floorplan features a well-appointed kitchen with stainless steel appliances and natural stone countertops, a spacious and sunlit living room with sliding doors to the private balcony, a relaxing principal bedroom with 3-piece ensuite, and an oversized walk-in closet. A spacious and bright second bedroom, luxurious 4-piece bathroom, bonus den/ office space, and in-suite laundry complete this wonderful unit. This unit includes 1 owned, underground parking spaces which is located nearest to the elevator (option to purchase an additional parking space, if desired), plus an owned locker which is conveniently located on the Penthouse Level. Built by acclaimed, New Horizon, this building offers geothermal heating and cooling, and amazing amenities: party room with rooftop patio, fitness center, bike storage, and ample visitor parking. Minutes to QEW, and walking distance to Grocery Stores, Banks, Restaurants and Parks. (id:37087)
RE/MAX Escarpment Realty Inc.
32 Austin Drive
Welland, Ontario
POLICELLA Homes welcomes you to their latest townhouse development in Welland. This open concept bungalow townhouse gives you plenty of space for all your needs. No condo fees, all units are freehold with nothing left to spare inside and outside. The interior features all you need with 2 bedrooms, laundry, 2 baths and an open kitchen/dining/living room with fireplace. The basement comes fully finished with 1 bedroom, rec room with a fireplace and bathroom. Enjoy living with minimal maintenance in these bungalow townhouses. The exterior is fully sodded and a double car paved driveway. Feel free to view this townhouse or look at models available. Several units are available as blank canvases for you to finished with your tastes. Living just got better in this neighborhood so call to book a private viewing today. (id:37087)
Peak Performers Realty Inc.brokerage
211 Sycamore Street
Welland, Ontario
Welcome to Policella Home's latest model home that is finished and ready to go. 211 Sycamore St is a beautifully laid out brick and stucco bungalow with upgraded finishes throughout. The open concept great room (with fireplace) and kitchen area opens up to a large covered concrete patio in the back. A large primary bedroom is complete with walk in closet and ensuite bath. Additional features on the main floor include a second bedroom and spacious laundry room. Lower level is finished with an additional bedroom, 3 pc bath and large recroom, with second gas fireplace, for entertaining or those family game nights. With almost 2000 sqft of finished living space, you'll have room for that growing family and more! Book your tour today. (id:37087)
Peak Performers Realty Inc.brokerage
126 Westchester Crescent
St. Catharines, Ontario
Well maintained starter home! Main entrance and driveway is on Princess St. This 2BR bungalow features an eat-in kitchen, lovely, bright living room that is warm and inviting. Primary bedroom is large enough for a king size bed and furniture while bedroom #2 will easily fit a queen bed! Updated 4pc bathroom rounds out the main floor. Side door entrance to basement level provides you the perfect opportunity to create some rental income by adding an in-law suite. Large rec room, laundry room (could easily be converted back to a kitchen - the stove plug is still there!) workbench and suprise a 1pc bathroom! The backyard offers a place to grow your plants, a patio to sit and enjoy your morning coffee and a 1.5 car garage! Parking for 6 cars! Other features include Roof 2021, Electrical 2022, Insulation R20, Furnace and AC 2015. Appliances included. Located close to public transportation, highway access, shopping, dining and schools. Live in the heart of St. Catharines! (id:37087)
Realty Executives Plus Ltd
7 Gale Crescent Unit# 604
St. Catharines, Ontario
Scenic views, beautiful sunsets and carefree condo living all could be yours! Wonderful opportunity to own this lovely, updated, 2 bedroom, 2 bath corner suite on the 6th floor. Welcome to Unit #604 at the popular Mill Run Condos. Boasting 1349 sqft with one underground parking space, this bright, spacious unit offers loads of natural light flowing through a multitude of windows, eat-in kitchen with quaint dinette, stylish countertop & backsplash, plenty of cabinetry, bright, inviting living room with newer carpeting (2022), formal dining room with attractive vinyl flooring (2022), charming den or office that opens to a guest bedroom (currently used as a media room) offering great potential to combine these rooms & create substantial living space. Large primary bedroom with double closets and a 4 piece ensuite. Handy in-suite laundry with stackable washer & dryer, shared 3 piece bath and good sized storage room with shelving. So much to enjoy & keep you entertained as this building is loaded with amenities and features an indoor pool, whirlpool, his and her saunas, rooftop terrace and outdoor garden area, billiard room, gym, library and observation rooms, rentable party room, workshop, games room, car wash and visitor parking. With an ideal location, this complex is walking distance to the downtown core featuring shops, restaurants, entertainment and nightlife, quick & easy access to Highway 406 & QEW, public transit, golf, just minutes to the Pen Centre and a short drive to Port Dalhousie and NOTL. The condo fee of $1112.25 includes use of all the amenities as well as heat, hydro, water, internet and basic cable. This building and unit have it all! Get ready to move-in and enjoy! (id:37087)
Boldt Realty Inc.
532 Ridgeway Road
Fort Erie, Ontario
Perched atop a hill with commanding views of the renowned Crystal Beach and Lake Erie, this fully renovated residence exudes sophistication. The main level boasts an expansive open-concept living space that offers breathtaking panoramas of Lake Erie and the picturesque Crystal Beach pier and boat launch. Step outside to a spacious covered deck complete with a luxurious hot tub, an above-ground pool and unobstructed views of the lake. The main floor also encompasses a sizable area designed for hosting gatherings, an ample size laundry room adjacent to the recently updated kitchen featuring quartz countertops, and a multitude of enhancements including windows, doors, roof, siding, electrical and plumbing systems, flooring, kitchen appliances, landscaping, and wrought iron fencing. Ascend the stairs to discover a magnificent master bedroom with a vaulted ceiling, a versatile loft area, and a charming upper terrace perfect for enjoying sunsets. Additionally, a full bath with impressive ceiling heights and two additional bedrooms provide ample space for a serene family escape. This property caters to those seeking to create enduring family memories or explore the potential for short-term rental ventures. Recent Updates include above ground pool , windows and doors, roof , siding , electrical and plumbing , new flooring throughout , kitchen , all appliances , landscaping and iron fencing. (id:37087)
Century 21 Today Realty Ltd
7310 Fern Avenue
Niagara Falls, Ontario
A charming 3+1 bedroom home at an ideal price awaits you. Nestled in Niagara Falls, this all-brick bungalow boasts immense potential both indoors and outdoors. The main level showcases original hardwood floors, an eat-in kitchen, 3 bedrooms, and a 4-piece bath. Below, the basement provides additional living space (or a perfect in-law suite) featuring a rec room, bedroom, 4pc bath and storage area. Completing this home is a spacious rear yard, a double car garage, and a paved driveway. Conveniently located near the QEW, restaurants, shopping areas, and the picturesque Niagara River. (id:37087)
Century 21 Today Realty Ltd
81 Michael Drive
Welland, Ontario
Look no further! Grab your swim suit and prepare for a dreamy summer in this beautifully designed 3+1 BR 4 bathroom home. It's elegant and yet it is comfortable and contemporary. The focal point of this main floor is the absolutely beautiful open concept family room eating kitchen. There's loads of granite there's a breakfast bar there's plenty of space for you to finally put your large harvest table and enjoy your family be able to watch television and it all overlooks the spectacular backyard with the inground pool. There's a Butler's pantry that connects the kitchen with the formal dining room or, use that space as a main floor office or separate living space. Who doesn't need main floor laundry? You'll love the functionality and the design of this large main floor. The upstairs has three well size bedrooms. The primary has an en suite. For yet more living space everyone will be meeting in the finished basement where you'll find high ceilings and a great rec room with gas fireplace. There's a fourth bedroom and another bathroom. The backyard speaks for itself. Why drive north when you can enjoy everything that your own backyard has to offer. The inground pool the decks the patios this is the perfect place to dream away your summer. (id:37087)
Royal LePage NRC Realty
78 Melody Trail
St. Catharines, Ontario
Welcome to warm and cosy 78 Melody Trail in Beauitful North End St. Catharines, this home wont disappoint from the minute you walk in and the minute you step out and see this back yard oasis. Maintenance free living with fully stamped concrete back yard and an above ground pool along with numerous Tiki bars and hydration stations this summer you wont want to leave your private oasis. Did I mention that you are a 5 minute walk to sunset beach ? or the walking trail just down from your house and a 5 minute drive to Port Dalhousie without the price tag of living there? This house may seem small but its open concept floor plan makes it feel larger than it appears. 2 generously sized bedrooms on the main floor along with a full bathroom keeps it easy. In the basement you will find a 3rd bedroom/office along with in-law capability because of the great kitchen and LARGE rec room. Come check out this beautiful starter home that needs nothing. Furnace A/C and Roof all done in the last 6 years. (id:37087)
Exp Realty
8111 Forest Glen Drive Unit# 330
Niagara Falls, Ontario
COMPLETE WITH TWO PARKING SPACES ! Join the Mansions community with this 1250 sq. ft., 2-bedroom plus den condo overlooking the serene Shriner's Creek. The open-concept layout features 9-foot ceilings, a kitchen replete with abundant cabinetry and quartz countertops, a generous living room, and a covered balcony. Quality laminate flooring extends throughout, save for the bathroom. The den offers versatility as an office or extra storage space. Enjoy amenities such as underground parking, an indoor pool, hot tub, sauna, fitness center, guest suite, library, expansive party room, concierge service, storage locker, and elevator. The closing date is flexible. (id:37087)
Royal LePage NRC Realty
30 Times Square Boulevard, Unit #246
Stoney Creek, Ontario
NEWER STONEY CREEK MOUNTAIN TOWNHOUSE FOR RENT! AVAILABLE JUNE 1ST. 9FT CEILING AND SUNFILLED KITCHEN. A DEN IN FIRST FLOOR CAN BE USED AS HOME OFFICE. WEST FACING BALCONY FOR YOU TO START YOUR DAY OR ENJOY THE SUNSET. QUICK ACCESS TO HIGHWAYS AND PLAZA AND DPERFECT NEIGHBOURHOOD FOR YOUNG PROFESSIONAL OR COUPLES. S/S KITCHEN APPLIANCES AND WASHER/DRYER. (id:37087)
Homelife Professionals Realty Inc.
4629 Ellis Street
Niagara Falls, Ontario
Step into the epitome of charm with this Legal Duplex boasting gorgeous original finishes! From its inviting wrap-around porch to the picturesque white picket fence, this home is a timeless beauty. Featuring original hardware and imported stained glass from Italy, every detail in this home exudes elegance. With 6 bedrooms spread throughout, there's ample space for comfortable living. Plus, with the option to live in one unit and rent out the other, it's a savvy investment opportunity! Outside, enjoy the tranquility of elegant gardens in both the front and back yards, complete with mature trees and fencing for privacy. A detached garage and plenty of parking add to the convenience. Located close to all amenities, schools, and parks, this property offers both charm and practicality. Don't miss your chance to make this dream home yours! (id:37087)
RE/MAX Escarpment Realty Inc.
105 First Street N
Stoney Creek, Ontario
This gorgeous and renovated home is situated in the sought after Battlefield area of Stoney Creek. Close to Eastgate Square, and minutes to downtown Stoney Creek offering shopping, restaurants, and close to parks, schools and public transit. Quick access to the Red Hill Expressway and Confederation GO makes this home ideal for commuters. This home has been beautifully renovated where the ‘Olde World’ charm has been integrated with all of the modern conveniences that has helped to transform this home into a place designed for relaxation and functionality. The open concept main floor exudes a warm, welcoming atmosphere instantly noticeable upon entry. The Gourmet Kitchen features quality cabinetry with plenty of pullout drawers, granite countertop with undermount sink, ceramic backsplash, induction cooktop, Miele wall Oven with warming drawer, and centre island with storage, granite countertop and breakfast bar. The Breakfast nook offers a second wall Oven and additional counter space currently used as a coffee bar. The Upper-Level has two spacious bedrooms, open Den, luxury 5-piece Bath with ceramic floors, floating vanity with double sinks, deep soaker tub with rain showerhead, and wall mounted towel warmer also serving as a space heater. The side entrance leads to the finished basement with a 3-piece Bath, large recroom with wall mounted space heater, egress windows, and a portable kitchenette with functioning sink. Don’t miss the chance to make this your next home. (id:37087)
Royal LePage Burloak Real Estate Services
8 Line Road
Niagara-On-The-Lake, Ontario
57 acres of combined prime agricultural land in the heart of Niagara-on-the-Lake. Currently operated as a seasonal crop farm featuring yellow and blue plums, peaches, and grapes. Buyers are advised to conduct their own due diligence. Must be sold together with 481 Concession 1 Rd (H4193652). You can contact listing agents for more information and to view the property. Please don't walk the property without showing confirmation. (id:37087)
RE/MAX Escarpment Realty Inc.
481 Concession 1 Road
Niagara-On-The-Lake, Ontario
s: 57 acres of combined prime agricultural land in the heart of Niagara-on-the-Lake. Currently operated as a seasonal crop farm featuring yellow and blue plums, peaches, and grapes. Buyers are advised to conduct their own due diligence. Must be sold together with 8 Line Road (H4193645). You can contact listing agents for more information and to view the property. Please don't walk the property without showing confirmation. (id:37087)
RE/MAX Escarpment Realty Inc.
725 South Pelham Road
Welland, Ontario
Rare opportunity to own a nearly 1 acre property with the possibility of building a second dwelling. This cute 2 bedroom bungalow is situated on a 0.99 Acre lot and is zone RL1 which allows for a second dwelling, home based business or Bed and Breakfast. The current home is fully finished on both levels including a main floor boasting large kitchen with attached dinette, bright living room, den with doors out to back yard deck, master bedroom and full 4 piece bath. The lower level features a spacious rec-room, 2nd bedroom, 2nd laundry room, a 2 piece bath and storage space. The exterior features a serene front porch, 2.5 car detached garage with automatic garage door openers and parking for 8+ vehicles. The property has newer windows, siding and roof. Close to all amenities yet situated in a tranquil country setting, this property could be the perfect situation to build your dream home while taking advantage of rental income from the current home on the property. Book your private viewing today! (id:37087)
Royal LePage NRC Realty
3471 Elm Street
Port Colborne, Ontario
No rear neighbours with this country home sitting on .44 acres, backing onto Mud Lake Conservation area. Spacious, open concept kitchen and living room. Three generous sized bedrooms on the main level, with an updated 4pc bath. Updates include new forced air natural gas furnace 2019, new air conditioning in 2020, owned on demand hot water tank in 2021, new septic in 2019, new cistern and pump system in 2022, basement waterproofing in 2020. (id:37087)
RE/MAX Niagara Realty Ltd
3471 Elm Street
Port Colborne, Ontario
No rear neighbours with this country home sitting on .44 acres, backing onto Mud Lake Conservation area. Spacious, open concept kitchen and living room. Three generous sized bedrooms on the main level, with an updated 4pc bath. Updates include new forced air natural gas furnace 2019, new air conditioning in 2020, owned on demand hot water tank in 2021, new septic in 2019, new cistern and pump system in 2022, basement waterproofing in 2020. (id:37087)
RE/MAX Niagara Realty Ltd
4072 Canby St
Lincoln, Ontario
Step into luxury living at 4072 Canby Street! This stunning three-story Cachet townhome, built in Oct 2019, is a sanctuary of style and comfort. Enjoy an abundance of natural light flooding through every corner of this exquisite property, creating a warm and inviting atmosphere. On the main floor, discover convenience and elegance with a large main closet and storage space, complemented by soaring high ceilings for an airy feel. The second floor is designed for seamless living, featuring a spacious living room, family/dining area, and a modern kitchen with ample counter and cupboard space. Step out onto the balcony and savor the serene neighborhood views. Retreat to the third floor oasis, where the impressive primary bedroom awaits with a generous walk-in closet and a luxurious five-piece ensuite bathroom. Two additional bedrooms, a three-piece bathroom, and a laundry closet ensure comfort for the whole family. The lower level offers versatility with a fourth bedroom, perfect for guests or in-laws, and a great room that transitions effortlessly to the backyard, creating the ultimate indoor-outdoor living experience. Additional features include a 200 Amp electrical panel, an unfinished basement awaiting your personal touch, upgraded large basement windows, utility sink, high ceilings, and a rough-in for a bathroom in the basement, complete with a cold cellar. (id:37087)
Keller Williams Home Group Realty


