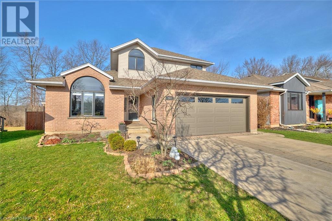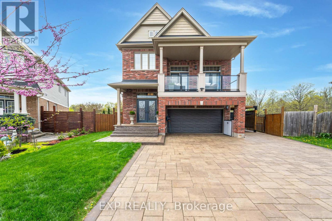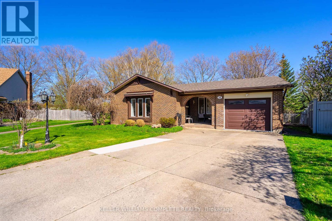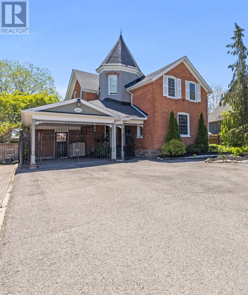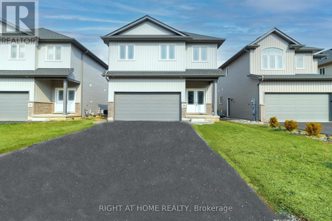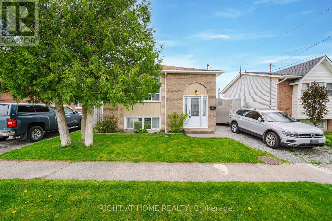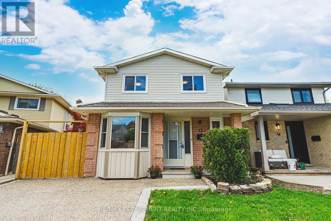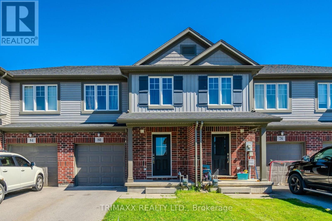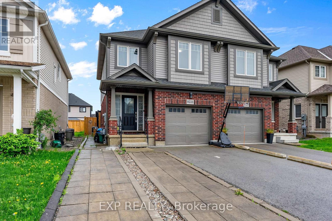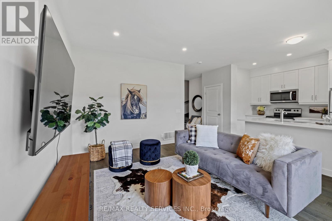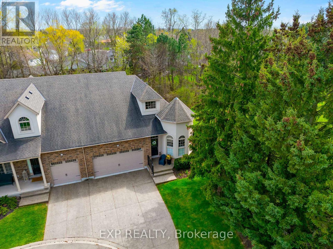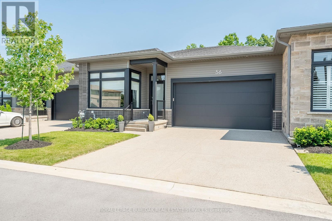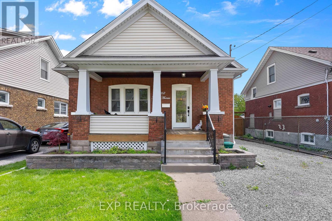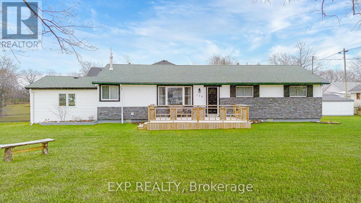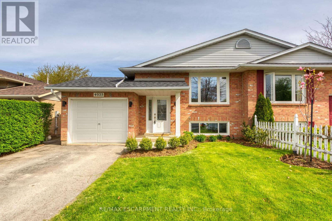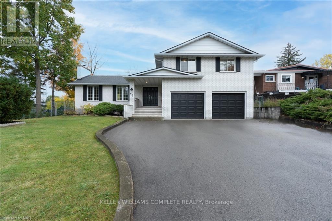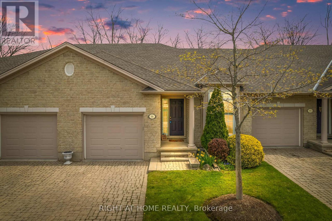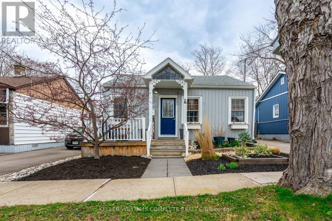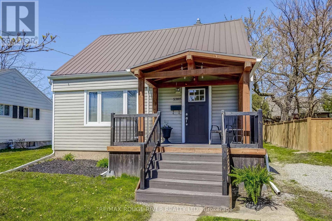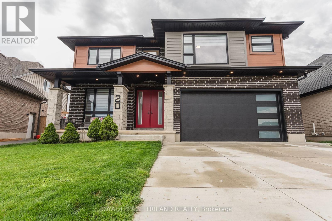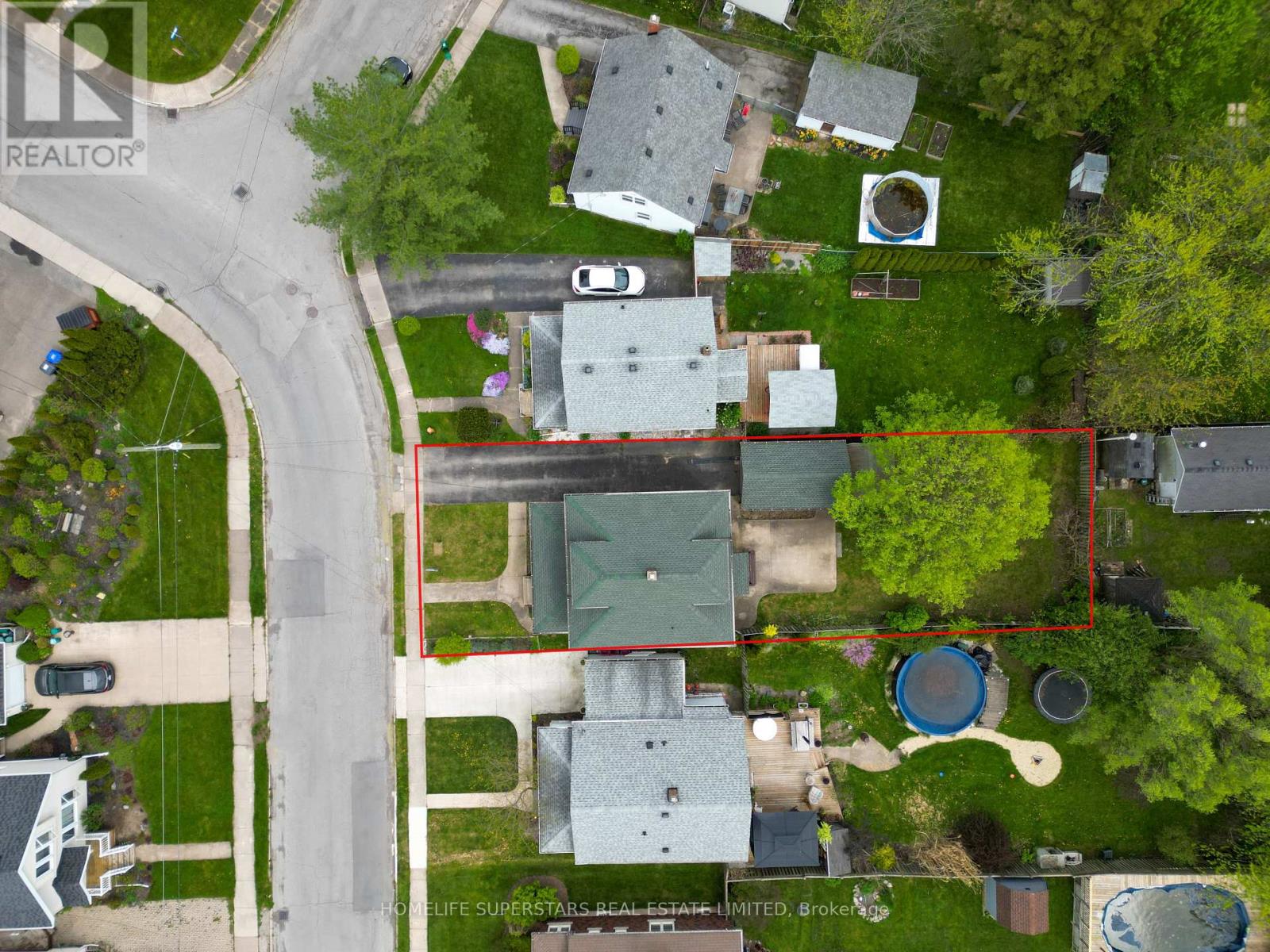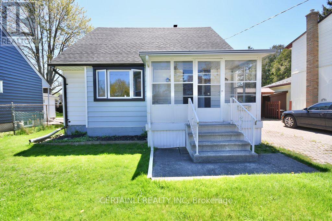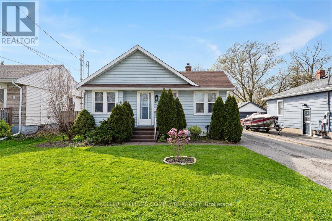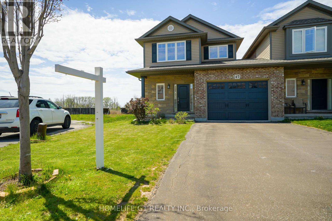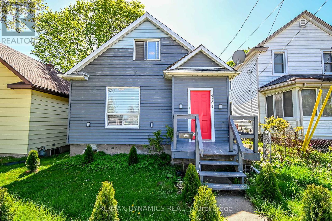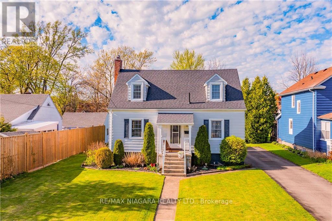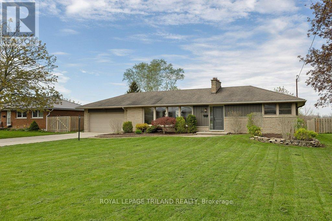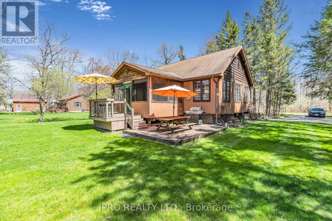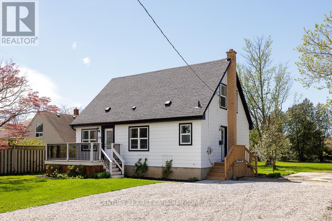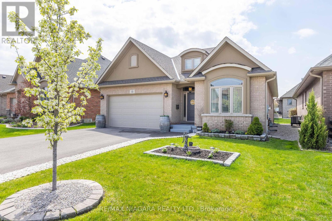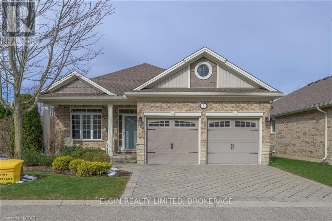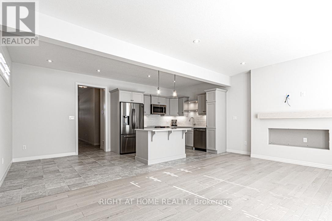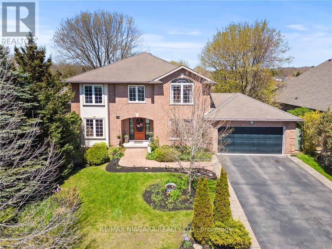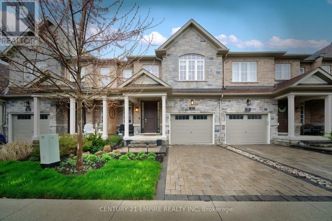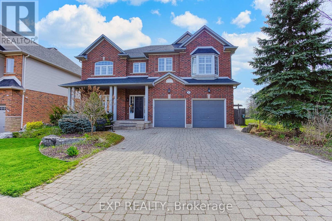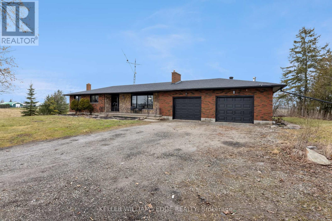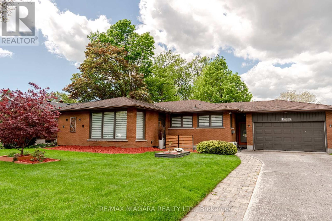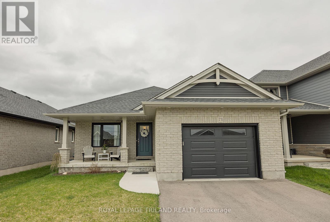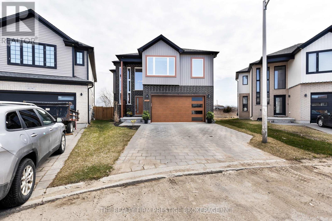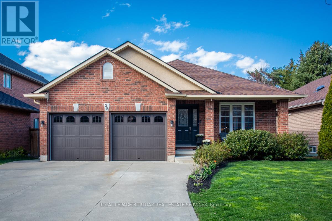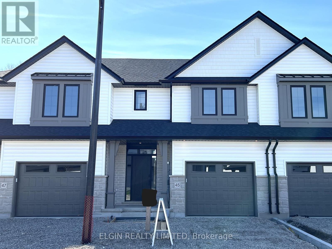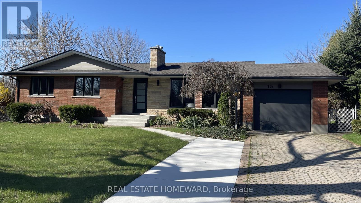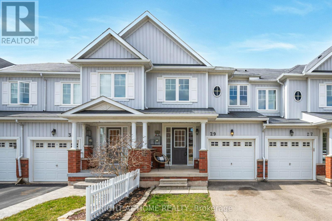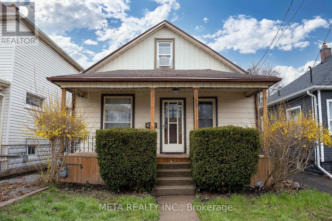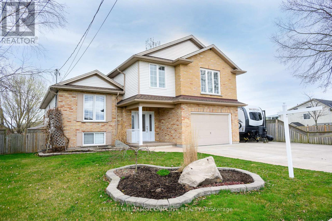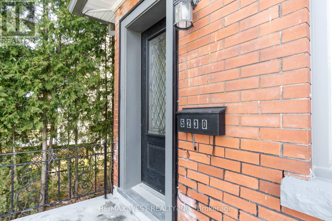49 Kenmir Ave
Niagara-On-The-Lake, Ontario
Escape to this lavish retreat located in the prestigious St. Davids area. This luxurious home offers a break from the city hustle, inviting you to indulge in tranquility and sophistication. Custom-built 4bdrm, 5 bath estate home. Over 4,100sqft boasting high-end finishes incl Italian marble, 9 ceilings on main floor w/office, chef's kitchen, built-in appliances, custom cabinetry, pantry, island & breakfast bar. Enjoy incredible views from 12x40 stone/glass deck. 2nd level boasts 3 bdrms each w/WIC & ensuites. Primary suite w/10 ceilings, WIC, 6pc ensuite, dual vanities, designer soaker tub & shower. Lower level w/theatre, wine cellar, wet bar w/keg taps & 4th bdrm w/ensuite. W/O to outdoor patio w/built-in Sonos, 6-seater MAAX spa tub & Trex decking w/privacy screening. 2-car garage. Professionally landscaped w/in-ground irrigation. Surrounded by vineyards, historic NOTL Old Town & 8 golf courses within 15-min drive. Easy access to HWY & US border completes this perfect city escape (id:37087)
Royal LePage Burloak Real Estate Services
24 Acorn Tr
St. Thomas, Ontario
Located in the desirable Harvest Run and Orchard Park community, 24 Acorn Trail offers a scenic escape with direct access to Orchard Park walking trail that connects to Lake Margaret, Pinafore Park, and downtown St. Thomas. A mere five-minute walk away is a brand new park and playground on Empire Parkway. This five-year-old Hayhoe Home impresses with landscaped gardens and an interlocking stone walkway leading to a covered front porch. Inside, you'll find cathedral ceilings in the living room and eight-foot ceilings throughout, along with a main floor laundry/mudroom off the garage that introduces a stunning kitchen equipped with quartz countertops, updated stainless steel appliances, a modern backsplash, and a large walk-in pantry. The kitchen also features an island with plenty of room for stools, ideal for casual dining or extra seating. High-end faucets and custom cabinetry by GCW enhance the kitchen, vanities, laundry room, and bar. Off the kitchen, a two-tiered deck with a gazebo awaits in the fully fenced backyard, ideal for entertaining. The primary bedroom features a large walk-in closet and an ensuite with a glass shower. The fully finished lower level boasts premium flooring, GCW vanities, a glass shower with slate flooring, and a custom bar with GCW cabinets, alongside a third bedroom with large upgraded windows. This bungalow is perfect for retirees, first-time home buyers, and young professionals. Don't miss the chance to visit this exquisite property in St. Thomas. (id:37087)
Exp Realty
247 Balsam Street
Welland, Ontario
Step into your dream family home, where modern updates meet timeless charm in a tranquil country setting in the city. This is 247 Balsam Street, Welland. This spacious abode boasts ample room for your growing family, with numerous updates enhancing it's appeal and functionality. From the moment you step inside, you'll be greeted by a sense of warmth and comfort, inviting you to create lasting memories. With three bedrooms on the second floor, optional guests quarters in the basement and three full bathrooms throughout the home, there is room for everyone. Entertain with ease in the expansive backyard, complete with a refreshing pool, perennial gardens and no direct rear homes. Picture summer barbecues, lazy afternoons lounging by the water and evenings spent relaxing on the multi-tier deck. With nothing left to do but move in and start making memories, seize the opportunity to embrace country in the city. Welcome home to a place where every day feels like a getaway. Updates include: New Nordik Windows on main and upper, newer A/C, newer fence on both sides, LED Lights, newer Garage Door and Opener, numerous Pool upgrades, Quartz countertop, kitchen sink and faucet, backsplash, basement bathroom, electrical, new sump pump and sewer pump, wet bar, fire pit with stone (id:37087)
RE/MAX Niagara Realty Ltd
8799 Dogwood Cres
Niagara Falls, Ontario
Immerse yourself in the heart of Niagara Falls, Ontario with this luxurious 3 bed, 2.5 bath, 2200 sq ft home. Featuring 9 foot ceilings on the main floor, an open concept design, and an upgraded kitchen with quartz countertops, this home exudes elegance. The engineered hardwood flooring adds warmth and sophistication throughout. Retreat to the master ensuite with its walk-in closet, or step onto the balcony overlooking the pool and enjoy the unobstructed view. The second floor boasts an additional family room with a gas fireplace and a second double balcony offering views of the front yard. The backyard features a walkout basement leading to the pool, surrounded by ample patio and green space, perfect for entertaining friends and family. Experience upscale living in this meticulously crafted home, where every detail is designed for comfort and enjoyment in one of Ontario's most desirable locations. **** EXTRAS **** Fridge, Stove, Dishwasher, Washer, Dryer (id:37087)
Exp Realty
52 Greenmeadow Crt
St. Catharines, Ontario
Welcome to this exquisite property nestled in the heart of St. Catharines: boasting a stunning 4-level sidesplit design that exudes charm and elegance, with over 2200 sq ft of total living space. Situated on a generous pie-shaped lot, this home offers unparalleled privacy and tranquility as it backs onto a sprawling park, providing breathtaking views and a sense of serenity. Its prime location ensures convenience, with parks and schools just a stone's throw away, catering to families and nature enthusiasts alike. Adorned with luxurious solid maple cabinetry, the kitchen exudes a sense of refinement and class. A standout feature of this residence is its walkup basement, complete with a separate entrance, offering versatility and potential for additional living space or rental income. With its blend of natural beauty, practicality, and potential, this property epitomizes the epitome of comfortable and sophisticated living in St. Catharines. (id:37087)
Keller Williams Complete Realty
464 Scott St
St. Catharines, Ontario
Nestled in the desired north end of St. Catharines, this absolutely stunning century farmhouse exudes charm, character, and modern luxury. Boasting 3 bedrooms and 2 bathrooms, this home offers a perfect blend of historic elegance and contemporary convenience. As you step inside, you'll be captivated by the original trim, hardware floors, and crown moulding that adorn the home, preserving its rich heritage. The main floor features 9.5ft ceilings creating an expansive and airy atmosphere. Updates throughout including a modern kitchen and bathrooms, ensure comfort for today's lifestyle. Entertain with ease in the rear yard oasis retreat, complete with a hot tub, fire pit, and a stocked pond, providing the perfect backdrop for outdoor gatherings and relaxation. Inside, double-hung windows flood the home with natural light, highlighting the original crown moulding and medallions. Enjoy the warmth of two fireplaces, an inviting gas fireplace in the sunken family room and an electric fireplace in the living room. Additional features include stainless steel appliances, granite counters in the kitchen and bathrooms, and a 50-year roof installed approximately 7-8 years ago--it is transferrable to new owners. The larger driveway fits approximately 5 to 6 cars, and the home boasts original doors and door knobs, adding to its timeless appeal. Upstairs, the bathroom features a free-standing soaker tub and heated floors. The dry basement with great-sized closets provides ample storage space. Situated in a quiet neighbourhood, yet close to schools, parks, walking and bike trails, Lake Ontario, and the canal, this home offers the best of both worlds. **** EXTRAS **** LB is at front fence at entrance. (id:37087)
Real Broker Ontario Ltd.
18 Bowman Cres
Thorold, Ontario
Unveiling a Spartan masterpiece in Thorold, Niagara Region a brand-new three-bedroom detached property ready for immediate possession. This residence blends modern allure with functional design, offering an open-concept layout for seamless living. With three bedrooms and contemporary finishes, it's a haven of comfort. The master suite boasts an ensuite, ensuring a private retreat. Embrace the essence of Niagara living with this unparalleled property. Act now and seize the opportunity for immediate vacant possession your gateway to Spartan elegance in the heart of Thorold. Seller VTB is acceptable **** EXTRAS **** Sellers Reserves The Right To Consider Pre-Emptive Offer. All Offers Will Be Reviewed on 5/14/2024 at 4pm (id:37087)
Right At Home Realty
216 Queen St S
Thorold, Ontario
Your chance to own a detached property with a large yard! This charming 3 bedroom raised bungalow is move in ready and is perfect for a young family looking for more space or an investor looking to rent to students. Only 7 minutes from Brock University, 15 minutes to Niagara Falls. 8 minute drive to Walmart, IKEA POP and many stores. (id:37087)
Right At Home Realty
12 Naples Crt
Thorold, Ontario
Welcome to beautiful Thorold, this family-friendly town is the hidden gem of Niagara! This wonderful home is perfect and ready for you to enjoy. Close to the hwy, but nestled in a quiet neighbourhood, in a court, a short walk to Lake Gibson Conservation Park, you can truly relax and be at peace in your home. When you enter the home you will enjoy a nice dining area and kitchen which flows into inviting living room with a cozy fireplace and a glass door that shows the amazing in-ground pool in the backyard perfect for kids and hosting friends/family. There is a great laundry room and powder room on the main floor, the optimal set up. Upstairs you have 3 great sized bedrooms, with the large master bedroom that has an elegant en-suite, and a second full bathroom upstairs. When you go to the lower level, you get to enjoy a large family room, delightful bar area, another large bedroom and another full bathroom, great for in-laws or guests. This house has been done top to bottom, roof, windows, flooring, lights, kitchen, appliances, so all you need to do is move in and enjoy! With potential in-law suite, this house is also great as an investment. This house is surrounded by great schools and parks, mins away from Brock University, Pen Centre, wineries, Niagara Falls, St. Catharines, it is the perfect community located in the best spot. Click on more media to do a 3D tour, see floorplans, and much more! (id:37087)
RE/MAX Escarpment Realty Inc.
80 Monarch St
Welland, Ontario
Amazing !!! Freehold TownHouse ( 3+2 Bedrooms/ 4 Washrooms ) In the newly developed community of Welland. Stunning home comes with 3 bedrooms & 3 washrooms on main/2nd floor, plus the recently built fully finished basement has 2 bedrooms & 1 full washroom in the basement In a Family Friendly Community best place to raise your family. It is fully upgraded thousands spent on this beautiful home that is freshly painted. New Quartz Countertop, Main Floor Pot Lights, New Laminate On Main Floor & 2nd floor, no carpet in whole house, wood stairs And Newly Installed High Efficiency Kitchen Range Hood Fan, 2nd Floor Laundry, Fabulous Open Concept Living And Dining. Large Kitchen & More!! The basement has a Rough-in kitchen for future potential extra rental income !!!!! (id:37087)
Trimaxx Realty Ltd.
9533 Tallgrass Ave
Niagara Falls, Ontario
Experience contemporary living at 9533 Tallgrass Avenue, a remarkable 4+1 bedroom, 3.5 bathroom, 2-storey home boasting modern design and practicality. Built in 2019, this residence showcases a seamless blend of style and functionality. As you approach, the striking epoxy exterior detailing on both the front entrance and garage immediately captures attention, hinting at the elegance within. Inside, the main floor unveils an inviting open-concept layout, featuring a well-equipped kitchen with stainless steel appliances, an island, and a chic backsplash. The adjoining living and dining areas offer abundant space for relaxation and entertaining, enhanced by upgraded vinyl floors and natural light. On the second floor, you are welcomed with 4 spacious bedrooms, including a primary suite with a 3-piece ensuite and dual closets. The lower level retreat is equally impressive, boasting a second kitchen, a stylish 3-piece bathroom, a 5th bedroom, laundry facilities and a central vacuum. Outside, the fully fenced backyard beckons with a large wooden deck, hot tub, sitting area and ample storage space in the generous sized shed. With 200 amp service ensuring modern convenience and a focus on quality craftsmanship throughout, 9533 Tallgrass Avenue presents an unmatched opportunity for Chippawa living at it's best. Schedule your showing today and make this exceptional property yours! **** EXTRAS **** Electric Age:2019, Plumbing Age:2019, Furnace Age:2019, Tank Age:2019, Under Contract: Hot Water Heater (id:37087)
Exp Realty
7137 Parsa St
Niagara Falls, Ontario
Welcome to your perfect Niagara home! Nestled in a growing community, this impeccable 3-bedroom, 2.5-bathroom townhouse offers a blend of modern comfort and convenient living. Only a year old, this home is perfect for first time buyers and growing families alike. Enjoy living in a community oriented, brand-new subdivision with great schools nearby. With Costco, Rona, Metro, Cineplex and much more being just 4 minutes away you have everything you need right at your fingertips. This home is ready to go, just pack your bags and move in! (id:37087)
RE/MAX Realty Services Inc.
#43 -3232 Montrose Rd
Niagara Falls, Ontario
Welcome to one of the most exquisite units in the entire complex at The Towns of Mount Carmel! This stunning end unit boasts unparalleled features including a covered deck, walkout lower level and breathtaking views, offering the epitome of luxury living. As you step inside, you'll be greeted by the grandeur of 10-foot ceilings on the main floor, amplifying the sense of space and elegance. The exterior is equally impressive with a blend of stucco and brick, complemented by an exposed aggregate double driveway and meticulously manicured landscaping. The true highlight of this property is the beautiful treed views of the lush trees in the back, creating a serene oasis that backs onto a tranquil creek, ensuring absolute privacy and tranquility. The main floor offers two generously sized bedrooms bath with vaulted ceilings, (one currently being used as an office/den), providing comfort and convenience. Downstairs, you'll find an additional bedroom with the potential for a fourth bedroom (non-conforming due to lack of window) can be used as an office, a sewing/hobby room, offering flexibility and ample space for your needs.This unit underwent extensive upgrades during its construction, including hardwood floors, a solar tube in the ensuite bath, an extra-large hot water tank, and elegant rod iron railings. The kitchen is a chef's dream, featuring beautiful granite countertops, an upgraded island, and top-of-the-line appliances, making it the perfect space for culinary adventures and entertaining guests. Beyond the luxurious amenities, this property offers a lifestyle of tranquility and convenience. Nestled in a friendly neighbourhood, it provides a quiet retreat while being close to everything you need, including highways and all amenities. Don't miss the opportunity to make this beautiful spot your new home, where every day feels like a peaceful getaway. Schedule your viewing today and experience the epitome of upscale living! **** EXTRAS **** Condo Fees Rmrks:Exterior Maintenance; snow clearing/grass cuttingCondo Fees Incl:Building Maintenance, Common Elements, Ground Maintenance/Landscaping, Parking, Snow Removal (id:37087)
Exp Realty
#56 -8974 Willoughby Dr
Niagara Falls, Ontario
Welcome to this stunning 3 yr beauty backing on to Conservation land and the Legends of Niagara Golf Course. Built by award winning Silvergate Homes this 2 BR, 2 1/2 bath one floor plan boasts meticulous attention to detail. Step inside to discover luxurious finishes such as 9' ceilings,engineered hdwd flooring, pocket doors & pot lighting. Open concept living space creates an entertainers dream while the kitchen offers sleek modern cabinetry, quartz counter tops, s.s.appliances (gas stove) + ample storage options. The primary BR is a serene sanctuary bathed innatural light with a 5 pc spa like ensuite. The finished basement presents a generously sized guest suite w/ 3 pc ensuite spacious Rec room & wet bar. Enjoy wine or coffee from your private Terrace overlooking conservation. Minutes from Niagara Falls and US Border. Simply move in and enjoy!!! (id:37087)
Royal LePage Burloak Real Estate Services
4862 Fourth Ave
Niagara Falls, Ontario
Welcome home to 4862 Fourth Ave in beautiful Niagara Falls! This cozy 1.5 storey gem sits on a fantastic lot, boasting a covered front porch that's just perfect for sipping your morning coffee. Inside, you'll find a kitchen decked out with sleek stainless steel appliances and gorgeous granite countertops, making meal prep a breeze. Outside, your backyard awaits with an inviting above-ground pool and expansive deck, promising endless hours of fun and relaxation. Upstairs, a cozy loft area leads to two bedrooms, providing ample space for rest and rejuvenation. With convenient storage solutions throughout and power already set up in the shed, this home is ready to welcome you with open arms. Don't miss out on the chance to turn your dreams into reality schedule your showing today and prepare to fall in love! (id:37087)
Exp Realty
128 Cook Ave
Fort Erie, Ontario
Welcome to 128 Cook Ave, Ridgeway! This stunning corner property offers a spacious retreat with ample amenities. Step onto the large front deck, perfect for relaxing evenings or entertaining guests. As you enter, you're greeted by an impeccably maintained interior, you are greeted with an open concept living room leading into the kitchen. With 3 bedrooms plus 2 full bathrooms, this home is perfect for a growing family. The triple wide driveway ensures parking convenience for you and your visitors. Enjoy the convenience of both front and rear decks, ideal for soaking up the sun or enjoying your morning coffee. New vinyl siding and decorative stone adds visually attractive curb appeal. Other recent upgrades include the furnace, AC unit, Hot Water Tank and a new 100 amp panel. Located just a short distance from Bernard Avenue beach, indulge in the serene coastal lifestyle for the whole family. Don't miss the opportunity to call this meticulously cared-for property home! (id:37087)
Exp Realty
4935 Hickory Lane
Lincoln, Ontario
Welcome to 4935 Hickory Lane - a beautifully finished home featuring a full in-law suite with a separate entrance AND separate laundry. Ideal setup for multi-generational living or an income-producing opportunity! Located on a dead-end street, this well cared for home is close to all amenities, the QEW, and Lake Ontario. On the main floor is a spacious living room with a large window. Large kitchen with ample cabinetry and a breakfast bar. Also on the main floor are three sizable bedrooms and a large 4-piece bathroom with a tiled shower. Heading to the lower level and youll find a fully equipped in-law suite featuring a kitchen with fridge and stove, laundry, one bedroom, a large living space, and a 5 piece bathroom. The raised bungalow style home ensures large windows and loads of natural light throughout both levels. Enjoy family BBQs and summer nights on the updated deck and spacious backyard. Dont miss your chance to enjoy all that Niagaras wine and fruit region has to offer. **** EXTRAS **** Basement apartment currently generating $1250 per month all in. Vacant possession available, but tenant is also happy to stay. Seller does not warrant retrofit status of basement apartment. (id:37087)
RE/MAX Escarpment Realty Inc.
62 Bertie St
Fort Erie, Ontario
Step into luxury with this stunning 4-bedroom, 3-bathroom home spanning over 1900 sq ft. Every inch has been meticulously renovated for a top-to-bottom transformation, ensuring modern comfort and style throughout. The heart of the home lies in its open-concept kitchen, seamlessly flowing into the sunken family room an entertainer's dream and a haven for relaxation. Forget parking woes with a double car garage providing ample space and storage solutions. But it's not just a house; it's a lifestyle. Located just steps away from the tranquil Niagara River and Friendship Trail, immerse yourself in breathtaking views and endless outdoor adventures. Whether you're a nature enthusiast or seeking a peaceful retreat, this property caters to all. Don't just imagine it experience it first hand. The unbeatable combination of prime location and exquisite renovations makes this home an unparalleled gem in Fort Erie. Don't miss your chance to make it yours (id:37087)
Keller Williams Complete Realty
#16 -556 King St
Niagara-On-The-Lake, Ontario
Highly sought-after bungalow townhome in the heart of Old Town. Walk to everything Niagara on the Lake is known for. World class theatre, dining, Queen St shops and wineries. This well maintained complex allows privacy for all units as the lots are large and common areas are incredibly spacious and a fair distance from each other. The rear yard is backing onto the historical Heritage Trail. This unit is large with an open concept kitchen with breakfast bar and stools, solid oak hardwood floors, 3 skylights, large windows with california shutters, upgraded stair railings, updated furnace, and owned water heater 2023. The main floor features a large living room with cathedral ceiling and a walk-out to the full deck, 2 bedrooms, 2 bathrooms, walk-in closet and laundry. The lower level was finished by the builder having 3 bedrooms, 1 bathroom and a family room. Perfectly located in town, 2 minute walk to the Pillar & Post for lunch or dinner. Must see, wont last long! (id:37087)
Right At Home Realty
12 Willow St
St. Catharines, Ontario
Welcome to 12 Willow St, a charming bungalow nestled in the desirable Burleigh Hill neighborhood. This meticulously renovated home offers an ideal blend of modern comfort and classic charm, making it perfect for a starter family or first-time homebuyer. With its proximity to parks and the picturesque Welland Canal, residents can enjoy a serene environment with ample outdoor recreational opportunities. The interior features a thoughtfully designed layout, showcasing bright and airy living spaces, a modern kitchen with sleek appliances, and cozy bedrooms. This home is a true gem, offering both convenience and comfort in a coveted location. (id:37087)
Keller Williams Complete Realty
5385 Twidale Ave
Niagara Falls, Ontario
Beautiful Fully Renovated Home. Completely Turnkey. Just Pack Your Bags & Move In!!! Perfect For Someone Seeking A Cozy Bright Space With Modern Updates. The Main Floor Features A Kitchen With Breakfast Bar, Large Living Room, Bedroom & 4 PC Bathroom. The 2nd Floor Boasts A Spacious Modern Primary Bedroom Retreat With Large 3 PC Ensuite. Use Your Imagination To Create The Perfect Recreation Room In The Open Concept Lower Level With High Ceilings. Relax On The Front Porch Or Large Back Deck & Enjoy The Lovely Landscaped Backyard. Newer Items Include: Appliances, CAC, Steel Roofing, Kitchen, Bathrooms, Interior & Exterior Doors, Electrical, Pot Lighting, Flooring, Plumbing, Insulation, Windows, Trim, Sump Pump, Weeping Tile, Vinyl Shed, Front Porch & Back Deck. Parking For 3 Cars. Fabulous Location Near Valley Way Park & Public School, Shops & Restaurants & Many Of Niagara Falls Amenities. This Is An Exceptional Move-in Ready Home. Perfect For Anyone! **** EXTRAS **** Whether as a home for yourself or for an investment property this home is perfect. No fuss. No muss. Move-In Ready. Neighbors are really nice. (id:37087)
RE/MAX Rouge River Realty Ltd.
20 Valderrama Lane
St. Thomas, Ontario
Welcome to your dream home in Shaw Valley, boasting 5 beds & 4 baths a perfect blend of luxury & functionality. Stunning curb appeal, w/ a harmonious mix of brick, wood-tone siding, & natural stone, sets off an inviting covered front porch, demonstrating impeccable design. Inside, the open-concept boasts 9 ft ceilings, recessed lighting & plenty of natural light, creating a warm & welcoming atmosphere. The living rm, w/ its built-in cabinets, floating shelves, & shiplap fireplace surround, exudes contemporary charm. The chefs kitchen is equipped w/slim shaker cabinets, stacked tile backsplash, gas range w/ custom hood, stainless appliances, pantry, & large island w/seating for casual meals. In the backyard, discover a delightful oasis w/ a hot tub, spacious lawn for outdoor activities, outdoor dining area, perfect for summer BBQs & large gatherings & convenient shed for extra storage. The finished basement is an entertainer's dream, featuring a large recreation room w/ high ceilings, pool table, wet bar, & generous seating area w/ fireplace ideal for game nights, movie marathons, or relaxed gatherings. A full bath & additional 5th bedrm complete the lower level. Upstairs, 4 large bedrms each boast a walk-in closet, ensuring plenty of storage space. The primary suite is a luxurious haven w/ tray ceiling, an expansive walk-through closet featuring custom built-ins & a lavish ensuite w/ soaking tub, glass/tile shower, double vanity & private water closet. 2nd floor laundry rm adds convenience to your daily routine. Shaw Valley is known for its friendly community vibe, making this an ideal place to settle down & call home. Don't miss your opportunity, schedule your visit today! **** EXTRAS **** Negotiable: Hot Tub, Pool Table and Accessories, All TVs/ Mounts Negotiable (id:37087)
Royal LePage Triland Realty
5810 Symmes St
Niagara Falls, Ontario
WELCOME TO THE BEAUTIFUL NEWLY RENOVATED 2.5 STORY HOUSE LOCATED ON THE QUIET STREET WITHIN WALKING DISTANCE TO THE NIAGARA FALLS.THIS NICE AND COZY HOME WITH 4 BEDROOMS, 2 WASHROOMS AND SPACIOUS KITCHEN WITH NEW STAINLESS-STEEL APPLIANCES. THE GREAT WALK UP ATTIC/LOFT BONUS SPACE COULD BE AN EXTRA BEDROOM.THE PROPERTY HAVE A DETACED ONE CAR GARAGE WITH ADDITIONAL 4 PARKING SPACES ON THE DRIVEWAY AND HUGE LOT. THIS HOME IS ZONED R1E WHICH WILL ADJUST TO YOUR LIFE STYLE WHICH ALLOWS A HOME OCCUPATION, B&B, GROUP HOME OR ACCESSORY BUILDING. GREAT PROPERTY FOR FIRST TIME BUYERS OR INVESTORS.THE BASEMENT HAVE 3 PIECE WASHROOM AND SEPARATE ENTRANCE.THIS AWSOME HOUSE IS ONLY ABOUT 3 TO 4 MINUTES DRIVE TO THE CLIFTON HILL, FALLS VIEW CASINO AND LOTS OF OTHER AMENITIES . (id:37087)
Homelife Superstars Real Estate Limited
27 Dunkirk Dr
St. Thomas, Ontario
Perfect starter home or for downsizing empty nesters, this 1 1/2 storey home is on a quiet street and neighbourhood. Two bedrooms on the second floor, master on the main (or could be dining room). Front porch with glass entryway. new flooring throughout, with updated eat-in kitchen. Back sunporch overlooks spacious yard. Cement pad in the back and landscaped. Interlocking brick driveway. Lots of storage. Newer Vinyl windows, workshop in the basement. Don't wait this one wont last long (id:37087)
Certainli Realty Inc
87 Fairview Rd
Grimsby, Ontario
Looking to live by the lake? Welcome to this charming bungalow that offers a perfect blend of comfort and tranquility with its lovely setting and spacious layout. Step inside to discover a warm and inviting living space! Featuring 3 bedrooms and 3 bathrooms with an over-sized kitchen and living room W/O to the backyard. Short Walks to Lake, Large Patio Deck & Utility Shed in Backyard. Minutes drive to Lakeside Parks, Marina & Highway. Basement Bathroom and Bedrooms ""As Is"" (id:37087)
Keller Williams Complete Realty
47 Videl Cres N
St. Catharines, Ontario
Modern 3 Bedroom Freehold Link Home with Open Concept layout on a Quiet Residential Location. Only linked with Garage. 9' Ceiling on ground floor. 33 Ft. Wide Lot. Second Floor Laundry Room. Freshly painted, brand new Berber Carpets On 2nd Floor and upper staircase. Vacant house, Move in anytime. Finished Basement with washroom. Backs Onto Wooded Area. All Amenities in the Vicinity: Shopping, School, Hospital. Massive Commercial Development Happening at Stone's Throw on the 4th Ave. Hardwood Floors on Main Floor. Close to Hwy 406. Separate Driveway, wide Garage. Gas Outlet for BBQ In Backyard. Granite Counter in kitchen. Kitchen Island. Some rooms are virtually staged."". **** EXTRAS **** Vacant House, immediate Possession available. 33 Ft. Wide Lot. Backs Onto Wooded Area. Second Floor Laundry Room. Finished Basement. Separate Driveway. Granite Working Platform in the Kitchen. Stainless Steel Appliances. No Sidewalk. (id:37087)
Homelife G1 Realty Inc.
4304 Ferguson St
Niagara Falls, Ontario
New renovated 1.5 storey home in the prime location, close to the beautiful Niagara River Parkway. THe open concept kitchen and living area, new bright color painting and new kitchen, one bedroom in the main floor, new bathroom. Walk out to the large back yard with a new deck, this is the best place to spend a summer afternoon with the sound of water. . The drive way and garage is at the back by driving from the side lane. Second floor has a large primary bedroom, the bonus room could be use as a reading room, office, or just a perfect place watch TV. The house is Close to the Downtown Niagara Falls, the WeGo bus, the Go Train to Toronto, the new Grand open Niagara University , The White Water Walk, Or Bicycling along the river....Vacant property, easy to see, why pay rent, own your own dream house! (id:37087)
RE/MAX Dynamics Realty
5857 Murray St
Niagara Falls, Ontario
Discover this enchanting Cape Cod-style residence nestled on an expansive, awe-inspiring lot. This exquisite home truly is a must see! Step inside to be greeted by a warm and inviting living room filled with natural light accentuating the gleaming hardwood floors throughout. Cozy up by the gas fireplace or admire the custom-built wall shelving that adds a touch of sophistication. There is a spacious kitchen with all new appliances, offering ample cupboard space and functionality, while the adjacent formal dining room provides an elegant space for entertaining guests. Upstairs, three generously sized bedrooms await, along with a stunning, recently renovated bathroom. Descend to the basement, where a separate entrance leads to a welcoming foyer, 3 pc bath, and a cozy rec room perfect for relaxing evenings. The laundry room is a pleasant surprise, making chores a breeze. With potential for an in-law suite or short-term rental capability, thanks to its proximity to the world-renowned Niagara Falls and bustling tourist area, the possibilities are endless. Outside, the backyard is a sanctuary of serenity, boasting professionally landscaped gardens. Enjoy outdoor gatherings on the spacious deck overlooking the huge pool sized yard, complete with a charming corner pergola and a newly constructed wooden gazebo. (id:37087)
RE/MAX Niagara Realty Ltd.
26 Lyndale Ave
St. Thomas, Ontario
Prepare to be amazed by this renovated brick ranch boasting a double garage, concrete driveway with lots of parking situated on a generous 82 foot wide mature lot in a sought after neighbourhood. Within walking distance, you'll find elementary and high schools, as well as a playground/park, with the added convenience of a quick commute to Port Stanley! The main floor showcases hardwood and tile flooring throughout. The gourmet kitchen features custom cabinetry, a sleek rangehood, quartz countertops, a stylish backsplash, an island, and comes complete with appliances. Enjoy the bright and airy living room adorned with expansive front windows that flood the space with natural light, along with a stone fireplace featuring a gas insert. Retreat to the spacious primary bedroom boasting an ensuite with a luxurious quartz topped double vanity and a stunning glass tiled shower. Additionally, there's a closet for stackable washer/dryer. The main level also includes a second bedroom with a closet, modern 4 piece bathroom, and a covered & enclosed patio off the kitchen, perfect for outdoor entertaining. The lower level offers a finished family room, a versatile bonus room illuminated by two windows, and an unfinished area with laundry & utility area. There's also the opportunity to customize another room to your liking, with a window already in place. Step outside to the backyard oasis, with a view of a field, providing country ambiance. (id:37087)
Royal LePage Triland Realty
3870 Firelane 13
Port Colborne, Ontario
Ready for immediate occupancy, seize the opportunity to enjoy the sun-filled summer to its fullest! This delightful three-bedroom home is conveniently located just a short stroll from the lake, offering contemporary conveniences such as forced air heating, ensuite laundry, and internet for both work and play. This property is strategically positioned on elevated terrain, ensuring it remains untouched by floods and boasts a serene backyard without neighbors to the south. The generous yard is perfect for hosting family gatherings and campfires. The Wyldewood community is known for its welcoming and inclusive energy, featuring annual events adding to its charm. Sold fully furnished, the home has been upgraded with a new tankless water heater(2022) and cistern pump (2021). Additionally, a bonus loft & Sunroom adds versatility to the layout. All offers will be assessed using a transparent bidding model on May 13th. (id:37087)
Ipro Realty Ltd.
238 Alma St
St. Thomas, Ontario
Welcome to 238 Alma Street, tucked away on a quiet dead-end street in St. Thomas. This home offers you 4 bedrooms and 2 full bathrooms. It has been meticulously designed with a convenient and versatile layout for all your needs. Step inside the front door into your open concept living room and dining room that flows into your kitchen and family room. The kitchen features exquisite quartz countertops, breakfast bar peninsula, brand-new stainless-steel appliances (Fridge, Stove, Hood Range and Dishwasher). There is a patio door off the dinning room for easy access to the backyard. On this same level there is a bedroom, (which could also make a great home office) and an appealing 4-piece bathroom. Just up the stairs, you will find 3 bedrooms and a 4-piece bathroom. You will LOVE all the natural light that pours into this home, and the neutral tones that provide a canvas for your personal style to shine. The basement awaits your vision, offering laundry facilities and a spacious 34 feet by 12 feet unfinished area, ideal for storage, a recreational retreat, or customized to suit your preferences. This home is located on a very sizable lot (54.16 wide by 179 Deep) in a great location offering endless possibilities for outdoor enjoyment and potential expansion. Don't miss the chance to make this your dream home. Come and experience 238 Alma Street and all it has to offer for yourself! (id:37087)
Century 21 First Canadian Corp.
15 Berwick Tr
Welland, Ontario
QUALITY BUILT BY AWARD WINNNG LUCCHETTA HOMES! Located in the highly sought-after Hunters Pointe community just steps from the Welland Canal, residents enjoy exclusive access to a wealth of amenities. This gorgeous, all brick bungalow is 7 years young and has been immaculately maintained by the original owners. Ideal for the growing or multi-generational family, this home is fully finished from top to bottom with over 2600 sqft of finished living space, 5 bedrooms (2+3), 2 full baths and a double car garage. The open concept main floor features 2 bedrooms including a primary suite with walk-in closet and private ensuite with 3-piece tiled shower plus spacious eat-in kitchen with stainless steel KitchenAid appliances included, quartz countertops, kitchen island, dining area with sliding door walk-out to your rear yard plus family room with electric fireplace and TV included. Basement level has been professionally finished by the builder and features 3 additional bedrooms including one with potential for a walk-in closet, an additional room ideal for crafts/hobby/office plus a spacious rec room area with big & bright windows throughout. Discover the perfect blend of convenience and luxury at Hunters Pointe with full access to the Community Clubhouse offering an indoor pool, hot tub, sauna and gym plus a community room, party room and library all included in the low monthly fee of $262.00. Outdoor activities offer pickleball courts, tennis courts and horseshoes. The association fee also includes grass cutting, snow removal to your front door, in-ground sprinkler system and a monitored security system. All kitchen appliances plus washer & dryer included. Conveniently located near the upcoming state of the art Niagara South Hospital, world renowned wineries and beautiful Niagara golf courses. Quick & easy access to the 406 highway, shopping, groceries, restaurants, pharmacies, banking and more. Quick closing available! (id:37087)
RE/MAX Niagara Realty Ltd.
#6 -45 Lake Margaret Tr
St. Thomas, Ontario
One floor detached vacant land condo 2 car garage 1300 square feet on main floor, approx. 720 sf finished in basement, 2 bedrooms, 9 foot ceilings, cathedral ceiling, 2 gas fireplaces, hardwood and tile floors, large main floor bathroom, main floor laundry, deck, deck canopy, hrv, Energy Star home, covered front porch, finished basement with large rec. room, bathroom and bedroom with large walk in closet, garage door openers, central vac., crown molding, window coverings included, washer , dryer, fridge, stove, built in microwave and dishwasher included. (id:37087)
Elgin Realty Limited
34 Renaissance Dr
St. Thomas, Ontario
Welcome to this executive luxury End-unit Town House( it feels more like a big Semi) and make it your home! Enjoy all of the upgraded 2175 sq.f space. Better than new, East exposure with tons of light and warmth. The house feels like spacious and bright Semi-detached. Fully Finished Basement, 9 foot ceiling and Gleaning Hrwd on Main Floor, High-end S/S Appliances ($10 000 cost), Frond Load Washer and Dryer, Central Vac + attachements, Garage Door Opener with Remote control,Fully Fanced Yard ($7000), Soft-close Cabinet's Hinges in Kitchen, Fully painted in 2023, walking to School and Park. Nothing to do but move and enjoy!!! **** EXTRAS **** S/S Fridge, S/S Stove, S/S B/I Dishwasher (2024), Washer/Dryer, California Shutters(Value of $7000), All Windows Coverings and Lighting Fixtures. (id:37087)
Right At Home Realty
62 Rolling Meadows Blvd
Pelham, Ontario
Welcome to this executive two-story home nestled in one of Fonthill's most coveted neighborhoods. From the moment you arrive, its allure is unmistakable. Step into the grand foyer, where a graceful rounded staircase greets you. To your left, a versatile den transitions from a cozy sitting area to a productive office space. To the right, discover an adaptable office that could transform into a main floor bedroom. Journey through this exquisite home and be captivated by the elegant formal dining room, anchored by a stunning large window that bathes the room in natural light, creating an inviting atmosphere for gatherings. The centrally located kitchen offers seamless accessibility from both the dining room and the heart of the home, ensuring functionality and flow. With generous proportions, the eat-in kitchen boasts granite countertops, a stylish backsplash, a peninsula for gatherings, featuring windows, and garden doors revealing a tranquil backyard oasis with mature trees. Relax and unwind in the inviting living room, featuring a cozy gas fireplace and expansive windows with more views of the backyard. Completing the main floor is a thoughtfully updated 2-piece bathroom and a convenient laundry room leading to the double car garage, adding practicality. Ascend the staircase to discover three generously sized bedrooms and a well-appointed 4-piece bathroom. The fourth bedroom is the expansive primary retreat, flooded with sunlight and offering ample space for a private seating area. Pamper yourself in the luxurious 4-piece ensuite, providing a sanctuary for relaxation. The unspoiled basement presents a blank canvas, awaiting the personal touch of its new owner. Outside, the meticulously landscaped grounds create a picturesque backdrop, while the proximity to the park, tennis club, and scenic walking trails epitomizes the essence of an active family lifestyle. Experience the space and comfort this home embodies while embracing Fonthill living at its finest. (id:37087)
RE/MAX Niagara Realty Ltd.
23 Windsor Circ
Niagara-On-The-Lake, Ontario
Motivated Sellers! Here is your opportunity to own this two storey townhome condominium that was built in 2019! With only a bike ride away you are presented with Wineries, Theatres, Shops,Restaurants, & Gelato, where you will instantly feel the difference in this relaxed community!!Opening the door to elegance, the kitchen is bright with an open concept layout that walks you out to your professionally built deck, which is somewhere you can unwind in peace. The 2nd floor offers you three spacious bedrooms and the laundry suite. The large basement is finished with a 4pcbathroom and can be used as another bedroom! Hardwood Flooring throughout! **** EXTRAS **** POTL: $175.00/monthly : maintenance of common areas (park, walkways, sidewalks, road) & grass cutting & snow removal including your driveway! Tarion Warranty still Active! (id:37087)
Century 21 Empire Realty Inc
9 Riesling St
Grimsby, Ontario
Nestled in the town of Grimsby, 9 Riesling Street shows a blend of luxury and comfort. This exceptional residence boasts a multitude of features that cater to both relaxation and entertainment. Situated adjacent to the majestic escarpment, the home enjoys a sense of tranquility and privacy, offering breathtaking views and a connection to nature that is truly unparalleled. One of the standout features of this residence is the impressive basement featuring a theater room along with a wet bar. This dedicated space offers the ultimate cinematic experience and entertaining paradise for family and friends. Outside, the backyard oasis, hosting a heated inground pool. Perfect for relaxing on warm summer days or hosting poolside gatherings, this outdoor retreat is sure to become a favorite destination for making memories. The home's location is also highly desirable, with close proximity to the new high school and YMCA, offering convenience for families with children. Easy highway access ensures effortless commuting to nearby cities and attractions. The upper level offers five generously sized bedrooms, each offering comfort, privacy, and ample space to unwind. 9 Riesling St presents an extraordinary opportunity to experience the luxury living in Grimsby. From its stunning amenities and scenic surroundings to its convenient location and spacious interiors, this residence offers a lifestyle of unparalleled comfort and sophistication. (id:37087)
Exp Realty
9393 South Chippawa Rd
West Lincoln, Ontario
Discover serenity at 9393 S Chippawa Road in West Lincoln. Nestled on a sprawling 188.1 x 233.85' lot, this property offers an oasis of tranquility in a quiet, family-friendly community surrounded by picturesque farmland. The large open-concept bungalow embraces breathtaking views through every window, providing a seamless connection with nature. A small creek runs beside the home, adding to the peaceful ambiance. The spacious kitchen features a large island, making it an ideal space for gatherings. Three generously sized bedrooms and a renovated bathroom with his and her sinks enhance the comfort of this country home. The finished basement adds versatility to the property, housing the laundry area, two additional bedrooms, and a brand new bathroom with a separate entry. This setup makes it an ideal in-law suite or income property, catering to various lifestyle needs. Equipped with natural gas heating and a 5000-gallon cistern, this home ensures comfort and sustainability. A large attached garage provides ample space for both security and storage of your toys. Parking is never an issue, and the property's convenient 20-minute proximity to Hamilton strikes a perfect balance between modern amenities and peaceful surroundings. Don't miss out on this one-of-a-kind country bungalow an idyllic retreat that won't stay on the market for long. * Basement roughed in for an in-law/income suite. Make 9393 S Chippawa Road your haven of tranquility. **** EXTRAS **** Auto Garage Door Remote(s), In-Law Suite capability (id:37087)
Keller Williams Edge Realty
4563 Pinedale Dr
Niagara Falls, Ontario
Introducing a gem in the heart of the city, this mid-century bungalow exudes charm and character. Boasting 2,515 sqft of living space, this home is a haven with 3 bedrooms and 1 bath upstairs, complemented by an additional bedroom and full bathroom downstairs. A side entrance adds convenience for first-time homeowners seeking extra income potential. Prepare to be impressed as this residence has undergone extensive renovations from a new furnace and A/C system to fresh windows bathing every corner in natural light. The meticulous updates extend to weeping tile installation, modern light fixtures, and rejuvenated bathrooms that elevate both style and functionality. Nestled within walking distance to schools, amenities, parks, and more; this property offers not just a home but a lifestyle enriched by its vibrant surroundings. (id:37087)
RE/MAX Niagara Realty Ltd.
73 Renaissance Dr
St. Thomas, Ontario
Welcome to 73 Renaissance Drive! This elegant MP-built home showcases a gorgeous GCW kitchen with upgraded cabinets. The main floor offers unparalleled convenience, featuring a main-floor laundry room, a spacious master bedroom with a walk-in closet and en suite, along with a secondary bedroom, a powder room, and ample storage. Entertain in style in the expansive living room, boasting a tray ceiling, built-in custom cabinetry, and a lavish 75-inch TV. Relax in comfort with custom blinds and step out onto the covered deck, complete with a natural gas BBQ hookup, perfect for entertaining. Whether enjoying summer nights under the covered back or savouring morning coffee on the charming front porch, this home offers both tranquillity and luxury living. With two additional bedrooms framed in the lower level awaiting your personal touch, along with a fully finished bathroom, this home provides endless possibilities for growth and customization. Nestled in a sought-after area, close to walking trails and parks, this meticulously maintained gem awaits your discovery. Schedule your showing today! **** EXTRAS **** 75 inch tv, small tv in front room attatched to wall. (id:37087)
Royal LePage Triland Realty
41543 Florence Crt
St. Thomas, Ontario
Better than new! 3 year young home situated on a quiet cul de sac. Just move in and enjoy this 3 bedroom, 3.5 bath two storey home with a 2 car garage. The stunning kitchen, complete with stainless steel appliances, pantry, and quartz counters opens up onto the family room with electric fireplace and a wall of windows that pours in natural light. Upstairs you'll find 3 spacious bedrooms, second floor laundry room and two full bathrooms including a primary ensuite. The finished basement is equipped with another full bathroom and recreation room. The fully fenced in backyard, with no neighbours behind, is a great place to unwind and entertain. Ideally located close to booming St.Thomas and quick access to the 401. You don't want to delay on this one. (id:37087)
The Realty Firm Prestige Brokerage Inc.
25 Evergreens Dr
Grimsby, Ontario
Welcome to your dream home in one of Grimsby's finest neighbourhoods! This stunning 3+2 bedroom residence offers the perfect blend of style, comfort, and convenience. Step inside to discover an open concept main level with cathedral ceilings, creating a bright and airy atmosphere that's perfect for everyday living and entertaining. The spacious kitchen is a chef's delight, boasting ample storage space. Step outside to your own private paradise, complete with an inground saltwater pool featuring a new heater, perfect for cooling off on hot summer days. Plus, with the backyard backing onto Willow Park, you'll enjoy unparalleled privacy and tranquility. Don't miss out on this incredible opportunity! (id:37087)
Royal LePage Burloak Real Estate Services
45-49 Royal Dornoch Dr
St. Thomas, Ontario
5 Years, No Condo Fees!!! Welcome to 45-49 Royal Dornoch a Luxury Townhouse Condo built by Hayhoe Homes featuring; 4 (3+1) Bedrooms, 3.5 Bathrooms including primary ensuite with tile shower, freestanding soaker tub, heated tile floor and vanity with double sinks and hard-surface countertop, finished basement and single car garage with double driveway. The open concept plan features a spacious entry, 9' ceilings throughout the main floor, designer kitchen with hard-surface countertops, tile backsplash, island and cabinet-style pantry, great room with electric fireplace and patio door to rear deck looking onto the trees. Upstairs you'll find 3 generous sized bedrooms and convenient bedroom level laundry room. The walkout lower level comes with finished family room, bathroom and 4th bedroom with door to rear patio. Other features include; hardwood stairs, hardwood, ceramic tile and luxury vinyl plank flooring (as per plan), garage door opener, 200 AMP electrical service, Tarion New Home Warranty plus many more upgraded features. Taxes to be assessed. (id:37087)
Elgin Realty Limited
15 La Salle Dr
St. Catharines, Ontario
North end complete reno with high end finishes. 10+ location, great curb appeal, 74' frontage (89' width at rear). New in 22/23: windows, doors, trim, flooring (Solid oak flooring on main, 3/4"" thick, hand finished on site), marble entry floor, custom kitchen w/spectacular island, granite countertop, 2 baths, insulated garage door, R60 blow in attic, Cat6 smart wired to hub, Bsmt rec rm. wired for home theatre, in ceiling speakers, 3 zones, 2 ip cams, huge concrete covered patio: natural gas line, in ceiling speakers, ceiling fan. 3 walk outs, Napoleon gas fireplace. High efficiency furnace and C-air 2017, roof 2018. Steps to nature trails and schools. Child friendly street. Pool size lot. Minutes to Niagara on the Lake. **** EXTRAS **** fridge, stove, washer, dryer, dishwasher, freezer in bsmt. HWT (OWNED) (id:37087)
Real Estate Homeward
29 Colonel Lyall St
St. Catharines, Ontario
Picturesque Freehold Townhome with modern farmhouse design and feel. Very few of these models come up for sale in this quaint neighbourhood situated directly across from Welland Canal Trails. Walk/bike the beautiful trail all the way to Sunset beach and the Lake. This is a lifestyle offering like no other. This spacious home offers approximately 1,500sqft above grade including 3 bedrooms, 2 full baths on the 2nd floor plus a powder room on the main. The primary bedroom has a large soaker tub, plus shower and ample sized Walk-in closet with custom cabinetry. The garage offers direct access to the home plus a very long driveway that can easily accommodate 2 additional vehicles. The backyard is one of the largest you'll find in any Townhome. The home features brand new carpet in the bedrooms & stairs, brand new light fixtures throughout, and completely painted. Don't miss this opportunity at a great home. Book your showing today! (id:37087)
Right At Home Realty
55 Margery Rd W
Welland, Ontario
3 bedroom 1.5 storey home, nestled in a neighbourhood aside the Welland Canal, provides a multitude of opportunity that's fit for most home ownership ideals. Perfect for the first time homebuyer, downsizer, investor and upsizer in search of home with room to grow the list goes on. This home offers more than your typical bungalow living with a 2nd floor loft designed for many uses which includes an additional 3rd bedroom, generous size home office, media/family room or retreat. (id:37087)
Meta Realty Inc.
2451 Shurie Rd
West Lincoln, Ontario
INCREDIBLE, MULTI-LEVEL, MULTI-LIVING FAMILY HOME this DeHaan-built Elevated Ranch with ADDED LOFT AREA (architect designed w/2 bedrooms and full bath), PLUS a FULLY FINISHED IN-LAW on lower level (including a KITCHENETTE) will surely impress any family looking for extra professionally finished living space (2,658 SF). OPEN CONCEPT main living area offers deck access from the kitchen, a full bath, and an additional 3 bedrooms above ground - Primary bedroom with mini kitchenette in closet PLUS walk-out to deck thru sliding doors. LOWER LEVEL offers an oversized bedroom with spa-like jacuzzi tub, a full bathroom, a dressing room, wine closet and SO MUCH MORE! On a 60 x 120 property with an XL concrete drive that parks 3-4 vehicles side-by-side (including space for an RV), a fenced yard with carefully crafted wooden deck with spindles and stairs to grass, a 21 Above Ground pool, shed & hydro PLUS additional automatic cantilever side entrance gate. 2451 Shurie Road in Smithville is a MUST SEE - just minutes to downtown, churches, schools, healthcare, all amenities, golf and just minutes to Highway 20. CLICK ON MULTIMEDIA for video tour, floor plans, drone photos & more. (id:37087)
Keller Williams Complete Realty
5230 Jepson St
Niagara Falls, Ontario
Newly renovated home in the heart of Niagara Falls! This charming residence has been tastefully upgraded, with attention paid to every detail. Step inside to discover a spacious living area on the main floor, complete with a kitchen featuring brand new appliances that have been gently used for only two years. Additionally, there's an extra room perfect for a home office or guest bedroom, complete with a convenient half bathroom. Upstairs, you'll find two cozy bedrooms and a full bathroom, providing ample space for your family or guests. The finished basement adds even more versatility to this home, offering laundry facilities, two additional bedrooms, and another full bathroom. Outside, the newly installed deck provides the perfect spot for outdoor entertaining or relaxing in the sunshine. With parking space for 2 cars in the driveway, convenience is at your doorstep. Don't miss out on the opportunity to make this beautifully updated house your new home sweet home (id:37087)
RE/MAX West Realty Inc.




