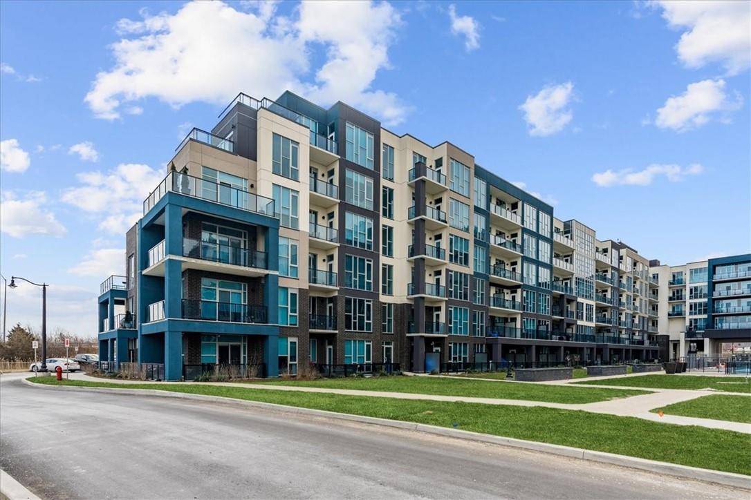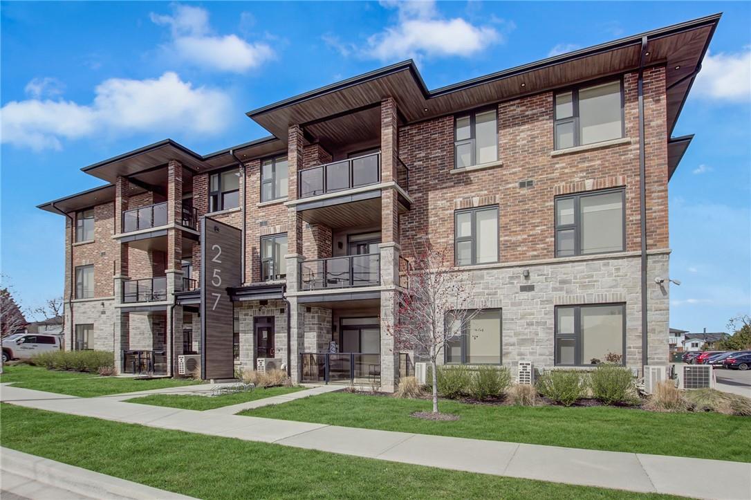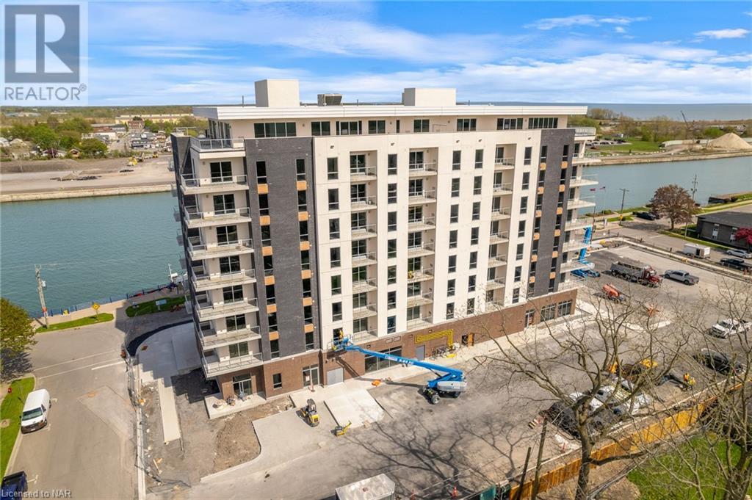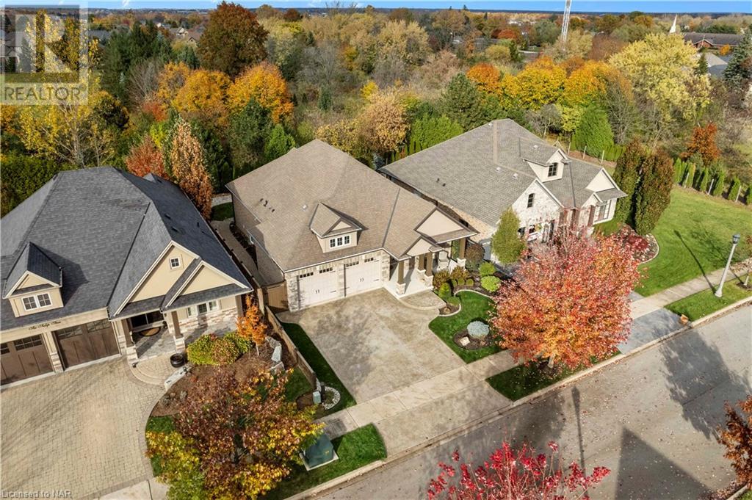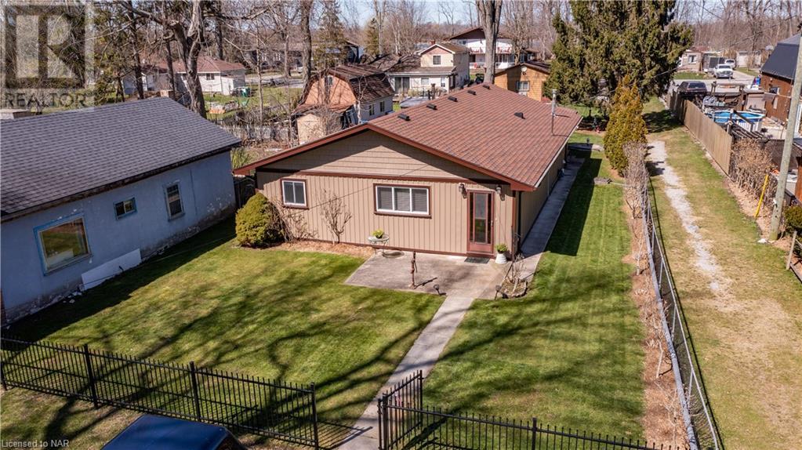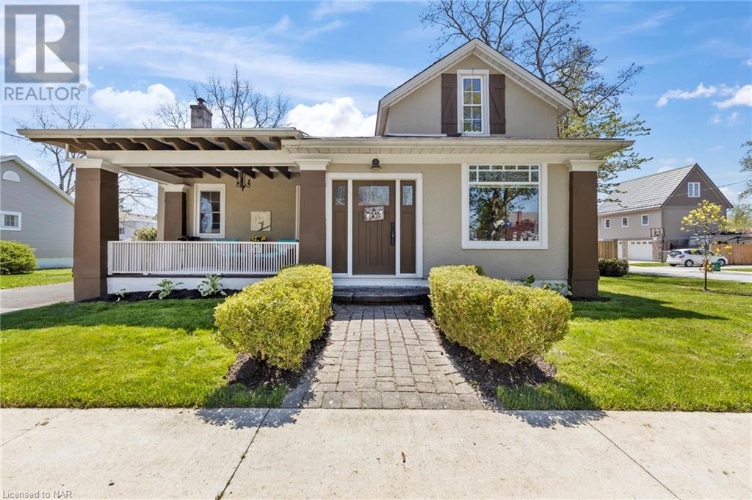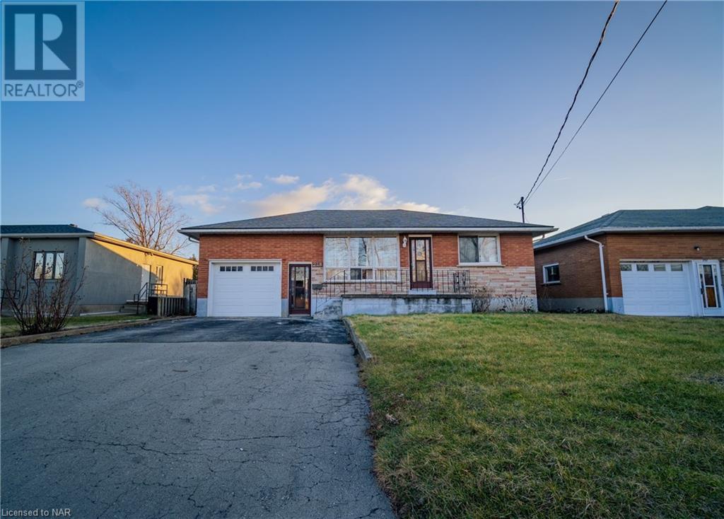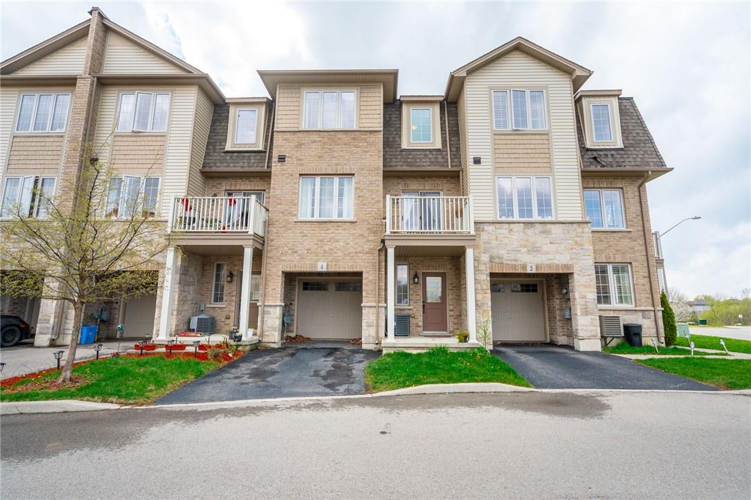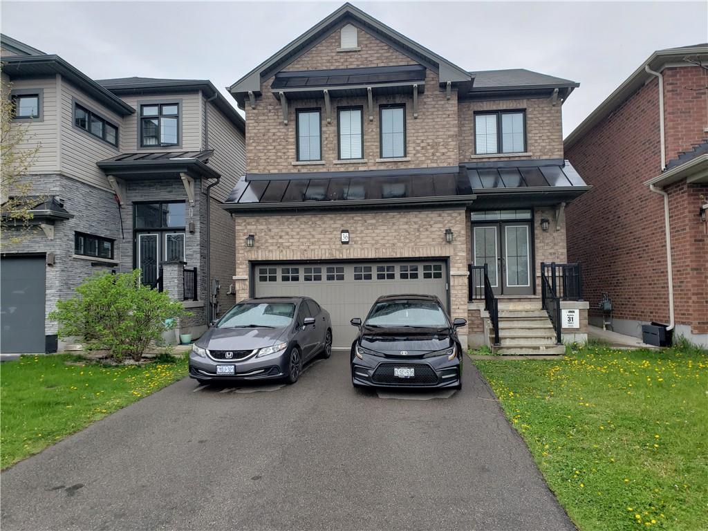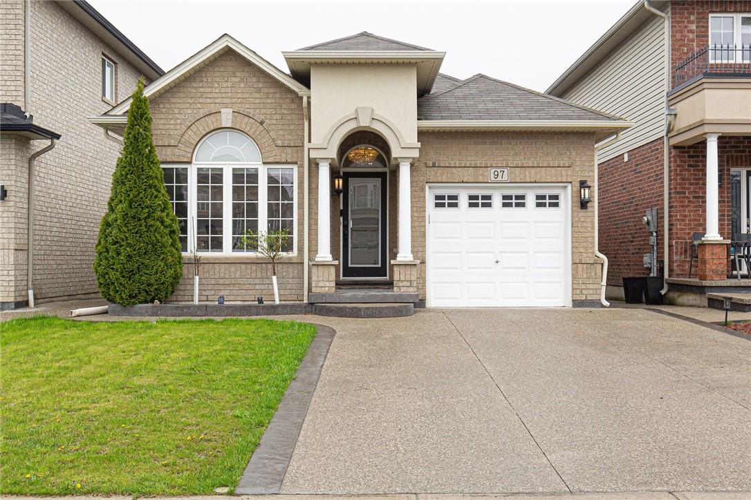16 Concord Place, Unit #711
Grimsby, Ontario
Luxury at its finest! Beautiful 7th floor condo with a stunning lake view is everything you were looking for! 2 large bedrooms with an unexpectedly spacious walk-in closet, massive bathrooms without glass shower and extraordinary finishes, a beautiful kitchen, and tasteful upgrades throughout. This development boasts many amenities, including a gym, pool, BBQ area, party room, underground parking and much more! Enjoy “Grimsby-On-The-Lake and everything it has to offer! Highway access around the corner, shopping, hiking, steps away from several beaches and endless list of possibilities for entertainment! (id:37087)
Royal LePage State Realty
257 Millen Road, Unit #102
Stoney Creek, Ontario
Modern living in this stunning main floor condo. Model Suite situated near Stoney Creek's beautiful lakeshore. 2 parking spots and storage locker included, gym, party room and roof top terrace with picturesque views. Chefs will love the tastefully designed kitchen looking into the living room, perfect for entertaining family and guests. With an abundance of surrounding amenities including easy Highway access, this is your chance to be part of a wonderful community. (id:37087)
RE/MAX Escarpment Realty Inc.
118 West Street Unit# 603
Port Colborne, Ontario
Location, location, location, Condo living on the water!! New 72 unit building nearing completion, occupancy June 2024. The YACHTSMAN, 6th Floor spacious 1 Bedroom, 1 bathroom condo with balcony overlooking the City with views of Lake Erie. Enjoy all the amenities this building has to offer, quality finishes throughout. Luxury lifestyle living. (id:37087)
Uptown Realty & Management Inc
49 Kenmir Ave
Niagara-On-The-Lake, Ontario
Escape to this lavish retreat located in the prestigious St. Davids area. This luxurious home offers a break from the city hustle, inviting you to indulge in tranquility and sophistication. Custom-built 4bdrm, 5 bath estate home. Over 4,100sqft boasting high-end finishes incl Italian marble, 9 ceilings on main floor w/office, chef's kitchen, built-in appliances, custom cabinetry, pantry, island & breakfast bar. Enjoy incredible views from 12x40 stone/glass deck. 2nd level boasts 3 bdrms each w/WIC & ensuites. Primary suite w/10 ceilings, WIC, 6pc ensuite, dual vanities, designer soaker tub & shower. Lower level w/theatre, wine cellar, wet bar w/keg taps & 4th bdrm w/ensuite. W/O to outdoor patio w/built-in Sonos, 6-seater MAAX spa tub & Trex decking w/privacy screening. 2-car garage. Professionally landscaped w/in-ground irrigation. Surrounded by vineyards, historic NOTL Old Town & 8 golf courses within 15-min drive. Easy access to HWY & US border completes this perfect city escape (id:37087)
Royal LePage Burloak Real Estate Services
24 Acorn Tr
St. Thomas, Ontario
Located in the desirable Harvest Run and Orchard Park community, 24 Acorn Trail offers a scenic escape with direct access to Orchard Park walking trail that connects to Lake Margaret, Pinafore Park, and downtown St. Thomas. A mere five-minute walk away is a brand new park and playground on Empire Parkway. This five-year-old Hayhoe Home impresses with landscaped gardens and an interlocking stone walkway leading to a covered front porch. Inside, you'll find cathedral ceilings in the living room and eight-foot ceilings throughout, along with a main floor laundry/mudroom off the garage that introduces a stunning kitchen equipped with quartz countertops, updated stainless steel appliances, a modern backsplash, and a large walk-in pantry. The kitchen also features an island with plenty of room for stools, ideal for casual dining or extra seating. High-end faucets and custom cabinetry by GCW enhance the kitchen, vanities, laundry room, and bar. Off the kitchen, a two-tiered deck with a gazebo awaits in the fully fenced backyard, ideal for entertaining. The primary bedroom features a large walk-in closet and an ensuite with a glass shower. The fully finished lower level boasts premium flooring, GCW vanities, a glass shower with slate flooring, and a custom bar with GCW cabinets, alongside a third bedroom with large upgraded windows. This bungalow is perfect for retirees, first-time home buyers, and young professionals. Don't miss the chance to visit this exquisite property in St. Thomas. (id:37087)
Exp Realty
4 Tulip Tree Road
Niagara-On-The-Lake, Ontario
Welcome to your dream bungalow, nestled in St. David’s. Crafted in 2011 by esteemed builders Rinaldi Homes, 4 Tulip Tree Rd spans over 2000sqft of finished living space, complete with luxury touches and premium enhancements that offer peace of mind for years to come. Step inside to discover a formal dining area leading to an open-concept kitchen and living room. The kitchen, a masterpiece with a custom Elmwood Maple design, showcases a sizable granite island, built-in appliances, and elegant California shutters which are found throughout the home as well. Meanwhile, the living room features an oversized window offering comforting views of the private backyard, complemented by a cozy electric fireplace for the cooler days. The primary bedroom, discreetly situated on the main floor, presents a lavish 5+pc bathroom designed to give a spa-like experience, complete with a jetted tub, granite counters & double sinks. Additionally, the main level hosts a convenient laundry room featuring granite countertops, a deep laundry sink, and the mudroom leading to the attached double car garage. On the lower level, indulge in even more luxurious space—a gas fireplace, an extra bedroom with ample closet space, a 4pc bath, an office as well as the expansive rec room to offer versatility, serving as a potential home gym, a children's play area, or more. Concealed in this lower level are brand new, modern amenities: a new and owned on-demand hot water system, along with a Culligan WiFi Softener, Culligan Smart Reverse Osmosis system. Notably, a brand new AC system and furnace ensures peace of mind for years to come. Outside, revel on the covered deck/patio, recently upgraded with top-notch Trex Select composite material. The property's front and back irrigation system ensures effortless and well-maintained yards, perfect for low maintenance living while complete fencing ensures privacy and safety. Don't miss the opportunity to make 4 Tulip Tree your home. (id:37087)
Revel Realty Inc.
10576 Woodland Dr Drive
Port Colborne, Ontario
This beautiful bungalow offers 1901 sqft of living space and sits on a whopping 50' x 300' lot that spans from Woodland Dr to Maplewood Dr Both of these roads are dead end roads so it is a nice private, quiet area! Walk into the foyer where there is ample room to hang your coat and into the huge open concept livingroom /diningroom that has gleaming 3/4 engineered flooring. The 3 bedrooms have laminate flooring and closets. The updated bathroom has a 1 piece tub surround. Chefs and cooks, you will love this fabulous work kitchen! A ton of cupboard and counter space, a built in gas range top and YES a double oven! Cook your meat and bake at the same time! A sliding door from the kitchen to the familyroom/office provides privacy. The large pantry with even more shelving, has an upright freezer included. The laundry/utility room is hidden behind series 800 doors and the full size stackable washer and dryer stay! Enter the AWESOME MUSKOKA ROOM, where you will spend most of your time and entertain in. It has skylights and a Wett Certified installed woodstove, cherry flooring and patio doors to the massive back yard! You will love the 30' x 24' insulated garage located on Maplewood Dr. It has a workshop with 2 work benches, LED lighting, a gas heater, 60 amp with 220V and an auto garage door opener. There is ample space beside the garage on in front to park your RV and a dedicated 30 amp trailer plug! The yard has raised garden beds, a nice landscaped area under the shade of a beautiful tall spruce but still lots of room for the kids to play and the dogs to roam! Stargazing at its best! There are 2 storage sheds, a deck and 3 gas outlets for the BBQ. Cistern is 8000L and holding tank is 8000L. Updates include new pressure tank +/-5 yrs, owned hot water on demand +/- 3 yrs, central air, furnace and roof +/-7 yrs, garage roof +/- 10 yrs. High speed fibre optic internet available. Right of way to the LAKE! Hiking trails at the quarry and sand beach steps away! (id:37087)
Royal LePage NRC Realty
123 Elgin Street W
Welland, Ontario
Nestled within the charming Chippawa Park neighbourhood, this captivating century-old residence occupies a generous 65 x 100 corner lot, fully enclosed for privacy. Surrounded by lush, mature trees and elegant heritage homes, its picturesque setting is further enhanced by its proximity to the serene Welland Canal, offering an array of outdoor activities such as walking, cycling, or canoeing, just moments away. Within easy reach of schools, a library, and various dining options, all contributing to the convenience of everyday life. This delightful 1 1/2 Storey home boasts two bedrooms and three bathrooms across 1444 sqft of living space. Upon entering the welcoming foyer, one is greeted by a snug living area and an adjacent open reading nook, perfect for unwinding after a long day. The main floor also accommodates a bedroom, a renovated bathroom, and a spacious eat-in kitchen complete with a custom island and modern appliances. Ascending to the upper level reveals a serene retreat, comprising a fully renovated second bedroom and an indulgent spa-like bathroom featuring a claw foot bathtub. Laundry facilities, along with an additional powder room, are conveniently situated on the lower level, with sliding glass doors leading to the expansive backyard, offering ample space for outdoor enjoyment and relaxation. The zoning of this home leads to endless possibilities along with the detached workshop/garage ideal for a hobbyist or handyman. 5 minute drive to Niagara College and a 15 minute drive to Brock University! Ideal for those seeking character and charm in an enviable locale, this home presents a unique opportunity that simply cannot be missed. Make sure to schedule a viewing today! (id:37087)
RE/MAX Garden City Realty Inc
248 Bertie Street Unit# Lower
Fort Erie, Ontario
Welcome to your new home! This lower level unit offers a generous 1100 square feet of living space, providing ample room for you and your family to spread out and relax. Featuring 3 spacious bedrooms and 2 bathrooms, there's plenty of room for everyone to have their own private space. The large kitchen is complete with all appliances included and a large window that lets in ample natural light. In addition, the in-floor laundry unit is also included, making laundry convenient. Step into the bright and airy living space, perfect for entertaining guests or simply unwinding after a long day. The beautiful new vinyl floors throughout add a touch of elegance to the home, creating a warm and inviting atmosphere. Located in a highly desired neighbourhood, this property is conveniently close to amenities, highway access, and schools. Everything you need is just a short distance away. One of the best parts of this rental is that gas and water are included in the rent, saving you the hassle of extra utility bills. Enjoy the comfort and convenience of having these essentials taken care of for you. This unit also features garage space parking, large storage/cold room and a large back yard to enjoy! Don't miss out on this fantastic opportunity to rent a spacious unit in a desired neighbourhood. Contact us today to schedule a viewing and make this place your new home! (id:37087)
Peak Group Realty Ltd.
11 Stockbridge Gardens, Unit #4
Stoney Creek, Ontario
Envision entering an atmosphere where coziness meets elegance in perfect harmony. Constructed by Marz Homes, this charming townhouse, sprawling over three stories, is full of warmth and sophistication. The main level, equipped with a snug den right at the entrance, provides inside access from your garage. The intermediate level is an enjoyable revelation with an expansive kitchen, an enormous living room, and a dinette that leads through a patio door to a balcony. The uppermost level is your private haven, featuring two large bedrooms, a full four piece bath, and the ease of bedroom level laundry. The single car garage with an automatic garage door opener is a perfect fusion of convenience and panache. There’s an abundance of parking with a single car driveway and visitor parking at the front of the property. The location is as flawless as the home itself - cozily tucked near Felker's Falls Conservation Area, Heritage Green Park, Valley Park, and Red Hill. Don’t be TOO LATE*! *REG TM. RSA. (id:37087)
RE/MAX Escarpment Realty Inc.
36 Aldgate Avenue
Stoney Creek, Ontario
Welcome to this 4 bedroom 2.5 washroom, 2 car garage, spacious imaculate detached home in a Highly Desirable and convenient neighbourhood.Ready to nines with upgraded kitchen, modern lighting and carpet free. Bright Open Concept Main level, master bedroom with ensuite privelege and bedroom level laundry for all the convenience.Looking for AAA tenants for this beauty. No pets/smoking. Rental App., proof of income, LOE, recent full credit report, 3 recent pay stubs, references, copies of driver license required. Minimum 1 million tenant insurance required. Tenant pays all utilities including water, hydro and gas. Tenant pays rent for water heater & HRV and should be added to monthly property rent (id:37087)
RE/MAX Escarpment Realty Inc.
97 Trafalgar Drive
Stoney Creek, Ontario
THIS BEAUTIFUL 2 + 2 BEDROOM BUNGALOW IS IN A PRIME STONEY CREEK MOUNTAIN LOCATION. THE MAIN LEVEL IS PERFECT FOR ALL YOUR FAMILY GATHERINGS. LOTS OF CUPBOARDS IN THE KITCHEN. FEATURES QUARTZ COUNTERTOPS & BACKSPLASH, POT LIGHTS, CROWN MOULDINGS, STAINLESS STEEL APPLIANCES. LARGE ISLAND WITH EXTENDED BREAKFAST BAR AND CUSTOM DINETTE. PRIMARY BEDROOM WITH WALK-IN CLOSET AND ENSUITE BATH. THE 2ND BEDROOM IS BRIGHT AND SPACIOUS LOCATED NEXT TO THE MAIN BATHROOM. LOWER LEVEL REC ROOM IS PERFECT FOR MOVIE NIGHTS AND ENTERTAINING. TWO BEDROOMS ON THE LOWER LEVEL BOTH HAVE ENSUITE PRIVILEGES. A MUST SEE!! CLOSE TO SCHOOLS, SHOPPING, HIGHWAY ACCESS AND MORE!! RSA (id:37087)
Apex Results Realty Inc.


