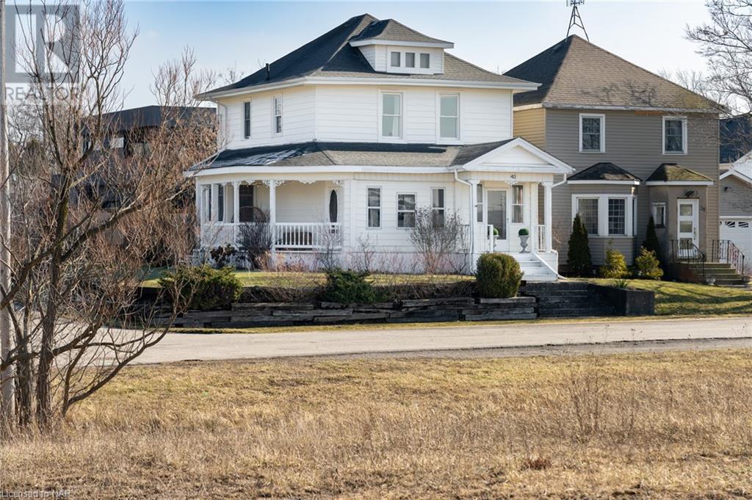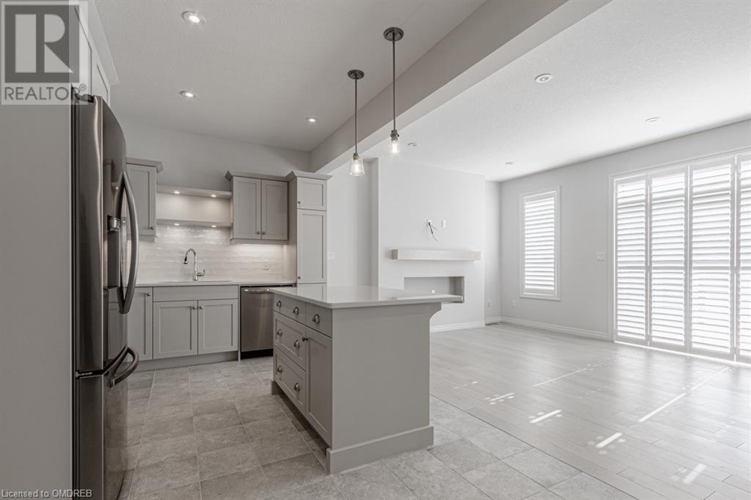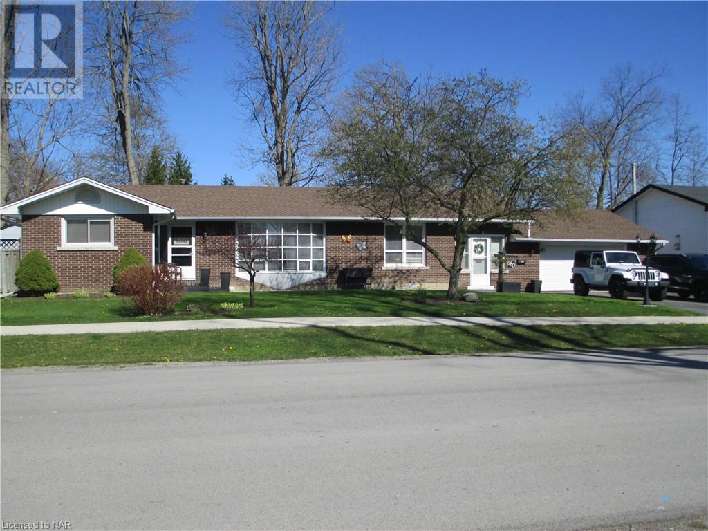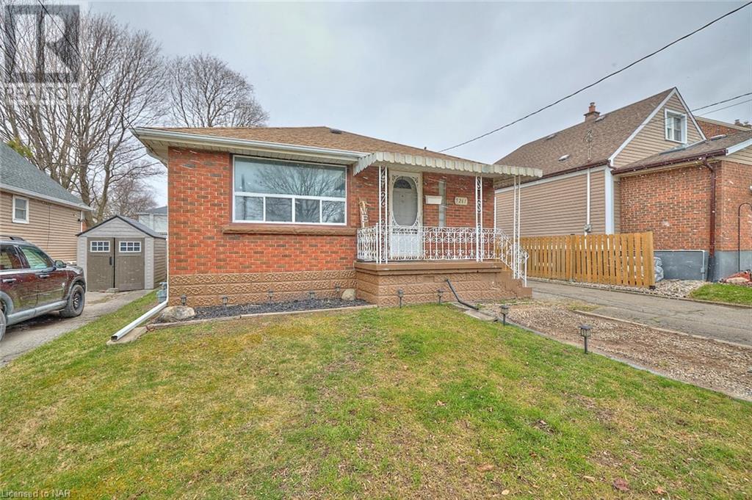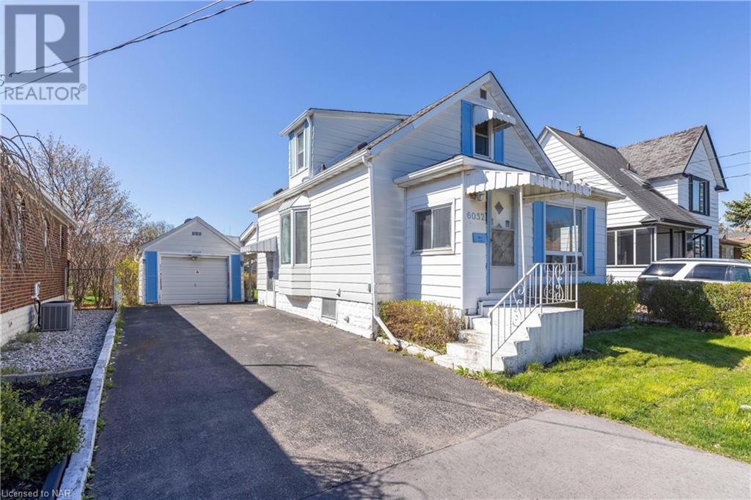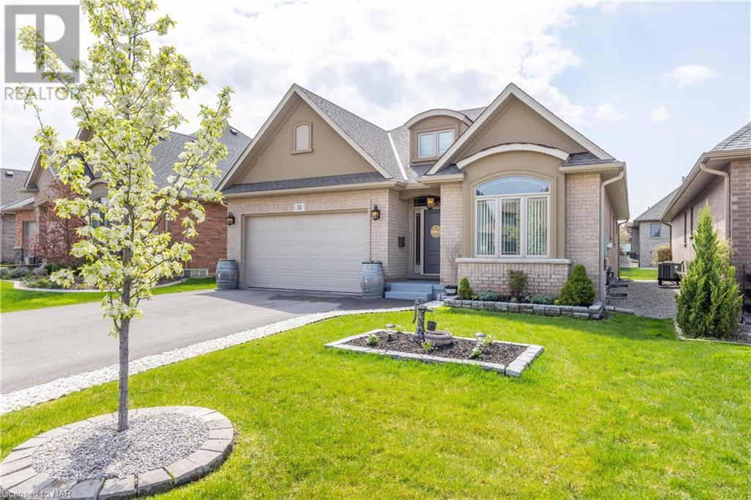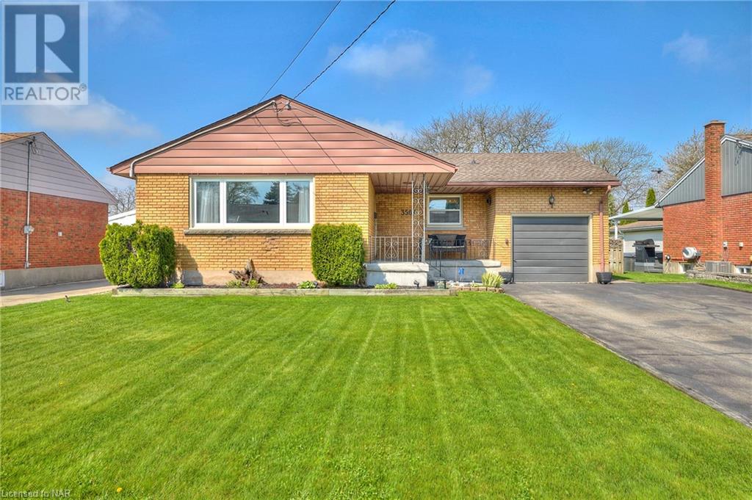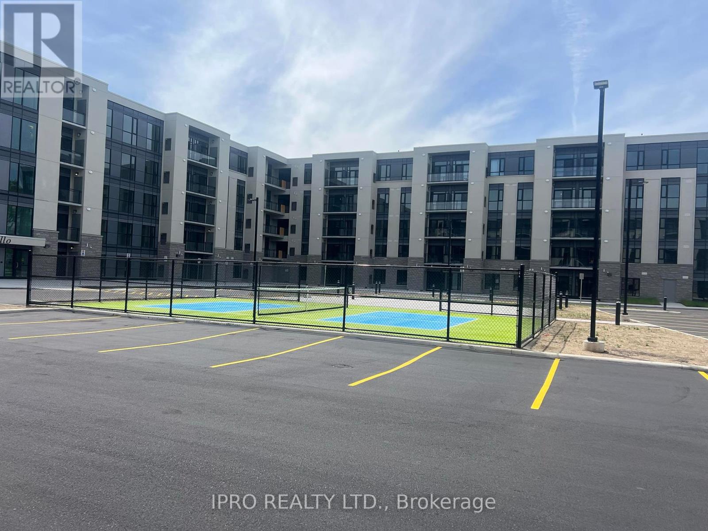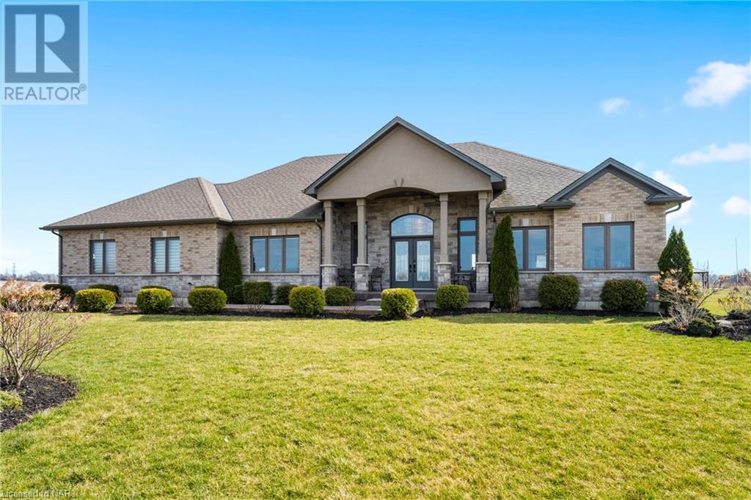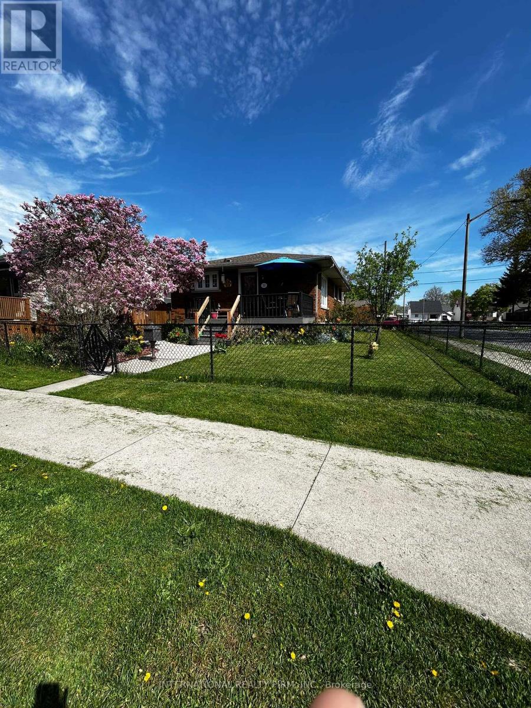40 South Main Street
Thorold, Ontario
Enjoy waterfront canal views in the comfort of timeless luxury. Welcome to 40 South Main Street in Port Robinson. Exceptionally located in-between Welland, St. Catharine’s and Niagara Falls. Step into this newly renovated Victorian home located on the Welland Canal. This home offers panoramic views of the picturesque Welland canal, no matter what area of the house you're in, whether it be sunset views from the Primary bedroom, backyard or wraparound porch. Steps away from outdoor trails and accessible creek, this is an excellent spot for nature lovers and close for commuters. Before stepping Inside, the main entryway offers a 4 season Sunroom. This leads to a Victorian-style wrap-around porch. The front foyer has new marble tile floors and an original chandelier. The tile continues into the Kitchen, where you will find brand new GE Cafe appliances and butcher block countertops. A two-piece washer and dryer are tucked away from the kitchen area. The main foyer opens into a large family room with 9-foot ceilings and beautiful original hardwood floors throughout the home. Walk through to the dining area, which has original wood castings surrounding every entryway, with European-inspired millwork accentuating the home's original character. Off the dining area is a newly renovated 3pc bath with high-end finishes. Featuring a luxurious walk-in full marble tile shower with a built-in bench and gold fixtures. Moving upstairs, you will find the spacious primary bedroom facing the canal, which offers scenic views year-round. The upstairs Bathroom, with floor-to-ceiling marble tile and a vintage clawfoot soaker tub with a freestanding faucet, invites you to unwind after a long day—two additional spacious bedrooms on the upper floor, perfect for the whole family. The home also has an upgraded 200 amp panel with 60 amp wired for electric vehicle charging—a large fenced-in backyard and ample driveway parking. Don't miss out on this unique find in Port Robinson! (id:37087)
Keller Williams Complete Realty
49 Kenmir Ave
Niagara-On-The-Lake, Ontario
Escape to this lavish retreat located in the prestigious St. Davids area. This luxurious home offers a break from the city hustle, inviting you to indulge in tranquility and sophistication. Custom-built 4bdrm, 5 bath estate home. Over 4,100sqft boasting high-end finishes incl Italian marble, 9 ceilings on main floor w/office, chef's kitchen, built-in appliances, custom cabinetry, pantry, island & breakfast bar. Enjoy incredible views from 12x40 stone/glass deck. 2nd level boasts 3 bdrms each w/WIC & ensuites. Primary suite w/10 ceilings, WIC, 6pc ensuite, dual vanities, designer soaker tub & shower. Lower level w/theatre, wine cellar, wet bar w/keg taps & 4th bdrm w/ensuite. W/O to outdoor patio w/built-in Sonos, 6-seater MAAX spa tub & Trex decking w/privacy screening. 2-car garage. Professionally landscaped w/in-ground irrigation. Surrounded by vineyards, historic NOTL Old Town & 8 golf courses within 15-min drive. Easy access to HWY & US border completes this perfect city escape (id:37087)
Royal LePage Burloak Real Estate Services
24 Acorn Tr
St. Thomas, Ontario
Located in the desirable Harvest Run and Orchard Park community, 24 Acorn Trail offers a scenic escape with direct access to Orchard Park walking trail that connects to Lake Margaret, Pinafore Park, and downtown St. Thomas. A mere five-minute walk away is a brand new park and playground on Empire Parkway. This five-year-old Hayhoe Home impresses with landscaped gardens and an interlocking stone walkway leading to a covered front porch. Inside, you'll find cathedral ceilings in the living room and eight-foot ceilings throughout, along with a main floor laundry/mudroom off the garage that introduces a stunning kitchen equipped with quartz countertops, updated stainless steel appliances, a modern backsplash, and a large walk-in pantry. The kitchen also features an island with plenty of room for stools, ideal for casual dining or extra seating. High-end faucets and custom cabinetry by GCW enhance the kitchen, vanities, laundry room, and bar. Off the kitchen, a two-tiered deck with a gazebo awaits in the fully fenced backyard, ideal for entertaining. The primary bedroom features a large walk-in closet and an ensuite with a glass shower. The fully finished lower level boasts premium flooring, GCW vanities, a glass shower with slate flooring, and a custom bar with GCW cabinets, alongside a third bedroom with large upgraded windows. This bungalow is perfect for retirees, first-time home buyers, and young professionals. Don't miss the chance to visit this exquisite property in St. Thomas. (id:37087)
Exp Realty
34 Renaissance Drive
St. Thomas, Ontario
Welcome to this executive luxury End-unit Town House(it feels more like a big Semi) and make it your home! Enjoy all of the upgraded 2175 sq.f space. Better than new, East exposure with tons of light and warmth. The house feels like spacious and bright Semi-detached. Fully Finished Basement, 9 foot ceiling and Gleaning Hrwd on Main Floor, High-end S/S Appliances ($10 000 cost), Frond Load Washer and Dryer, Garage Door Opener with Remote control, Front Door Keyless Entry Lock, Huge Fully Fenced Yard ($7000), Soft-close Cabinet's Hinges Throughout, Fully painted in 2023, walking to School and Park. Nothing to do but move and enjoy!!! (id:37087)
Right At Home Realty
660 Lakeside Road
Fort Erie, Ontario
FOR LEASE: This lovely 3 bedroom sprawling ranch style bungalow is nestled in the heart of sought after Crescent Park. 1,700 square feet all on one floor. Gorgeous galley style kitchen with Maple cabinets. Formal sunken living room, formal large dining room, 3 bedrooms, updated 4 piece bath, large family room with sliding patio doors to the rear deck and backyard. Laundry room, full double car attached garage with auto door opener and remote(s). Updated Central A/C 2023. new gas hot water tank 2024 (owned), radiant gas hot water heating, paved driveway. This lovely home is only 6 doors down from St. Philomena School, short walk to Ferndale Park and a 10-15 minute walk to the twin rinks and Lake Erie beaches. Available 15/June/2024. Please note: Showing are anytime between 3:00PM - 7:00PM, Monday through Saturday. ONLY FIRST MONTHS RENT REQUIRED. (id:37087)
RE/MAX Niagara Realty Ltd
5261 Rosedale Drive
Niagara Falls, Ontario
Welcome to Rosedale Drive, one of the sweetest streets in Niagara Falls. Tucked away, yet close to all of the major tourist attractions, this location just can’t be beat! This fantastic, updated bungalow is perfect for a young family, or someone who is downsizing. Updates include: new open floor plan, new flooring throughout the main floor, paint, and new backsplash in the kitchen. The basement has perfect in-law potential, with a separate entrance and its own kitchen- great for investors or a multi-generation family! The backyard has plenty of room for the kids to play or to grow a garden. The single car detached garage currently has an excellent home gym setup, and being connected to the electrical panel it has great potential for many other uses as well! This house feels like home as soon as you walk in, so come and check it out for yourself! (id:37087)
Revel Realty Inc.
6052 Prospect Street
Niagara Falls, Ontario
AMAZING OPPORTUNITY! Lovingly cared for by the same family for 69 years, this home offers 3 bedrooms, 1 bath, full basement with separate entrance and a detached single garage. Recently renovated main floor with some new flooring, paint, trim & doors. Featuring a front sun room, living room/dining room, main floor bedroom and eat-in kitchen. 2nd level offers two additional bedrooms and 4-piece bath. Basement level is unfinished with laundry hook ups. Long single driveway, covered rear patio and spacious rear yard. Fantastic central location with convenient access to the QEW & 420 highways. Short distance to the Lundy’s Lane corridor with shopping, restaurants, groceries, pharmacies and more. Easy to show and quick closing date available! (id:37087)
RE/MAX Niagara Realty Ltd
15 Berwick Trail
Welland, Ontario
QUALITY BUILT BY AWARD WINNNG LUCCHETTA HOMES! Located in the highly sought-after Hunters Pointe community just steps from the Welland Canal, residents enjoy exclusive access to a wealth of amenities. This gorgeous, all brick bungalow is 7 years young and has been immaculately maintained by the original owners. Ideal for the growing or multi-generational family, this home is fully finished from top to bottom with over 2600 sqft of finished living space, 5 bedrooms (2+3), 2 full baths and a double car garage. The open concept main floor features 2 bedrooms including a primary suite with walk-in closet and private ensuite with 3-piece tiled shower plus spacious eat-in kitchen with stainless steel KitchenAid appliances included, quartz countertops, kitchen island, dining area with sliding door walk-out to your rear yard plus family room with electric fireplace and TV included. Basement level has been professionally finished by the builder and features 3 additional bedrooms including one with potential for a walk-in closet, an additional room ideal for crafts/hobby/office plus a spacious rec room area with big & bright windows throughout. Discover the perfect blend of convenience and luxury at Hunters Pointe with full access to the Community Clubhouse offering an indoor pool, hot tub, sauna and gym plus a community room, party room and library all included in the low monthly fee of $262.00. Outdoor activities offer pickleball courts, tennis courts and horseshoes. The association fee also includes grass cutting, snow removal to your front door, in-ground sprinkler system and a monitored security system. All kitchen appliances plus washer & dryer included. Conveniently located near the upcoming state of the art Niagara South Hospital, world renowned wineries and beautiful Niagara golf courses. Quick & easy access to the 406 highway, shopping, groceries, restaurants, pharmacies, banking and more. Quick closing available! (id:37087)
RE/MAX Niagara Realty Ltd
3567 Arlington Avenue
Niagara Falls, Ontario
OFFERS MUST BE IN THURSDAY 10am. A house full of opportunity!! Welcome to this charming bungalow, a true gem nestled in the coveted North end of Niagara Falls, offering an unbeatable combination of opportunity, affordability, and convenience. This delightful home is an ideal match for a wide array of buyers, from first-time homeowners to families to retirees looking to downsize, and even savvy investors. Updates to the property include windows, furnace, central air, and an owned hot water heater, ensuring comfort and cost-effectiveness for years to come. Situated in a prime location, you're just steps away from all the essentials—schools, grocery stores, banks, pharmacy, coffee shops, gym, and a variety of and restaurants. Enjoy leisurely afternoons at the nearby park complete with a splash pad, perfect for those warm summer days. Plus, with no car needed and public transportation close by, along with quick one-minute access to the highway, your daily commute or weekend getaways are a breeze. This unique bungalow features a separate entrance to the basement, presenting the perfect opportunity to create an in-law suite. It comes equipped with a 3-piece bathroom and offers plenty of storage space, adding to the home’s practical appeal. The attached garage and 6 car paved driveway enhances convenience, while the expansive yard with a deck and gazebo invites you to relax and entertain in style. Don't forget the inviting covered front porch, where you can unwind and watch the world go by. This home is not just a place to live, but a lifestyle choice for those seeking comfort, affordability and ease in a fantastic neighborhood. Discover the potential of living in one of Niagara Falls' most convenient areas. Come see why this home is just right for you! (id:37087)
RE/MAX Niagara Realty Ltd
#146 -50 Herrick Ave
St. Catharines, Ontario
Brand New Never Lived In Spacious 1 Bedroom Condo. Includes Internet and Water. Open Concept Living. Walk Out To Patio On The First Floor. Smart Technology Features Include Digital Door Lock, Security, Control HVAC system And More. Hotel Amenities Includes Gym, Social Games Room, Pickleball Court, Party Room, BBQ Facilities, Large Landscape Garden, Backs onto Golf Course. One Underground Parking Spot Included, Visitors Parking. (id:37087)
Ipro Realty Ltd.
1647 Holland Road
Fonthill, Ontario
Immersed in the serene landscape of the Niagara Peninsula comes a harmonious blend of luxury living and the tranquility of nature. This bespoke bungalow showcases high-end finishes and a timeless design. The home's heart is its grand stone fireplace with beautiful mantel in the great room. Open to the expansive kitchen with stunning granite counters and an oversized island, this space is capped off with a large butlers pantry. Off the kitchen you can enjoy a 3 season sunroom that offers views of the changing seasons and naturally extends into the captivating outdoor space. The primary bedroom is a statement of elegance with a 6-piece ensuite and its own laundry room. French doors lead to a private deck. The secondary bedroom is complete with a Murphy bed, making it a versatile space with loads of possibilities. The finished basement is an entertainer's dream featuring a pub bar (4 fridges & kegerator), games room (pool table), wine room, and a cozy rec room. Two additional bedrooms and a 3 pc washroom round off the lower level. The property unfolds over 5 acres including a generous pond with Koi and is perfect for seasonal activities like paddle boating, kayaking, skating, and curling. The allure of nature is ever-present as you witness ships navigating the canal and enjoy the spellbinding sunsets. An insulated 835 sq ft heated workshop, with 2 overhead doors, complete with it's own 2 piece washroom, complements the outdoor space, serving hobbyists and enthusiasts alike. All this and more is situated in a quiet rural setting yet conveniently close to urban centers and essential highways, presenting an exceptional blend of seclusion and accessibility. With proximity to St. Catharines, Niagara Falls, Welland, and the U.S. border, as well as local wineries and golf courses, it's a place that promises a lifestyle of comfort and recreation. This property is an extraordinary opportunity for those seeking to indulge in a peaceful yet connected way of life. (id:37087)
Revel Realty Inc.
#main -30 Churchill Ave
Welland, Ontario
Well Appointed 3 bedroom for lease, main floor only with access to front and back yard and 1.5 car detach garage, 2 car parking spots. Neatly kept. Close to all amenities and Welland hospital. Bus stop steps away and bus takes directly to Niagara College. Tenant will be responsible for grass cutting and snow removal and 65% of the utilities. (id:37087)
International Realty Firm


