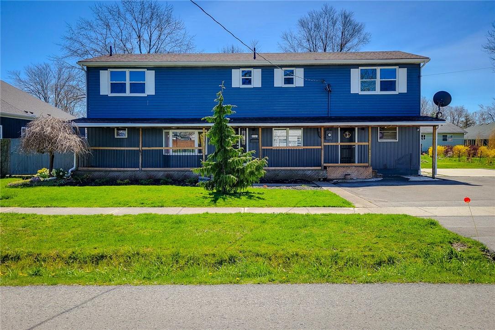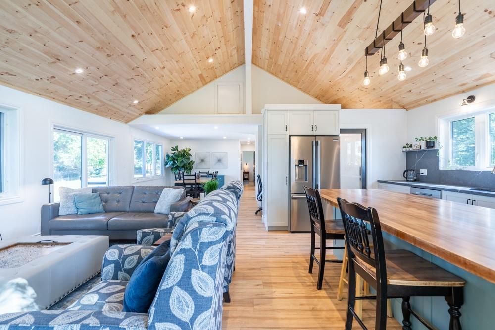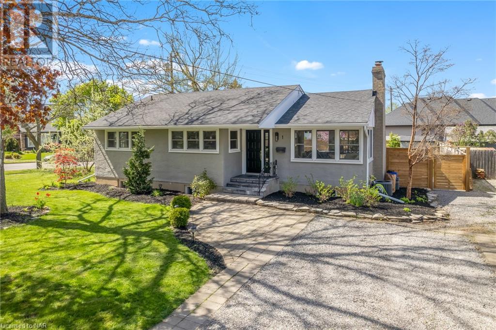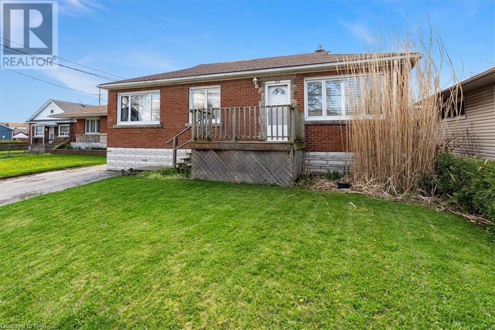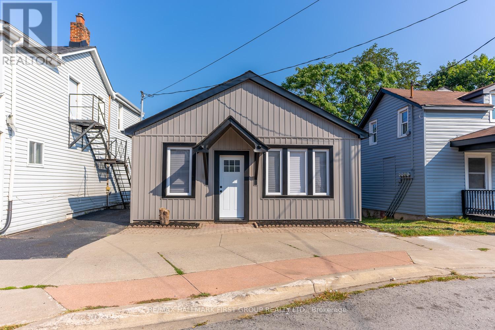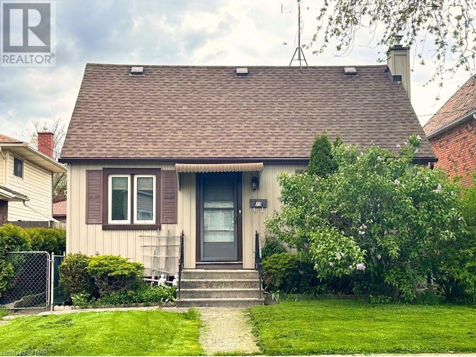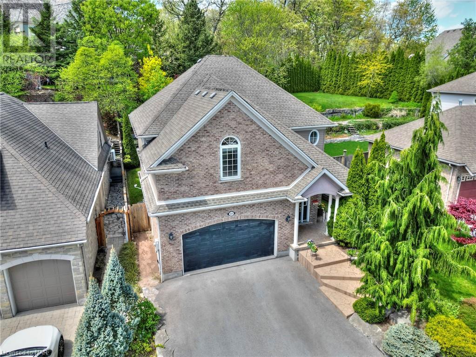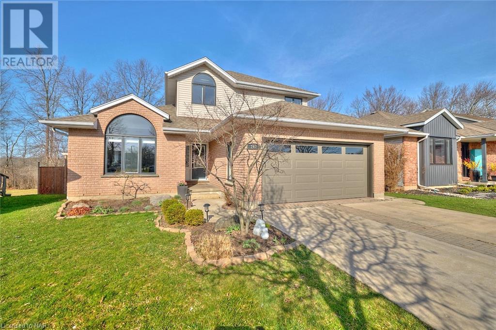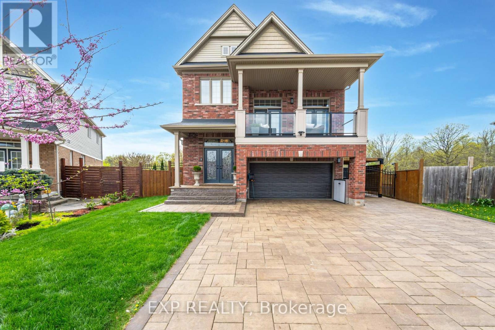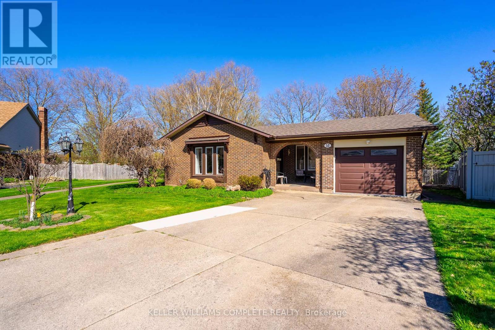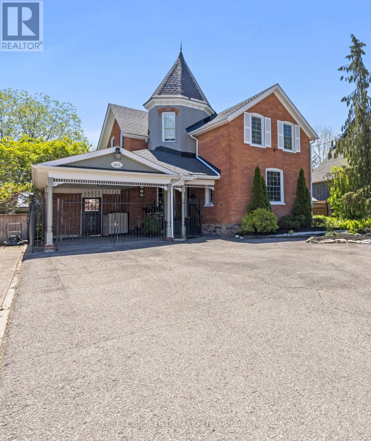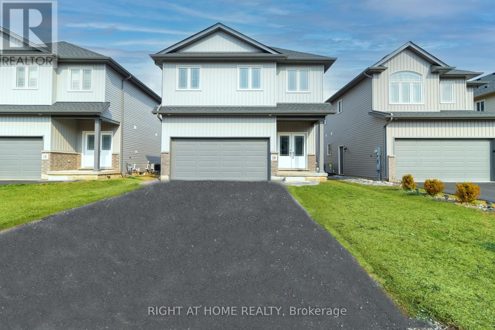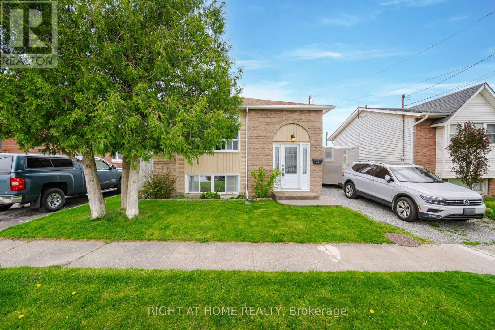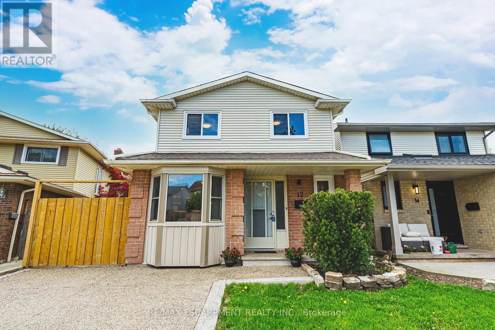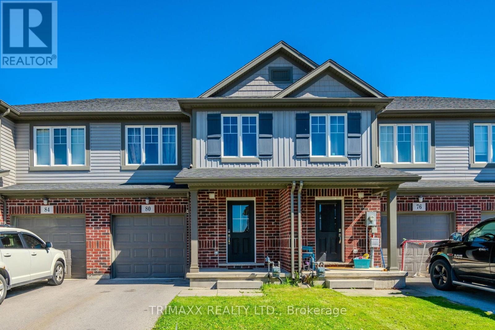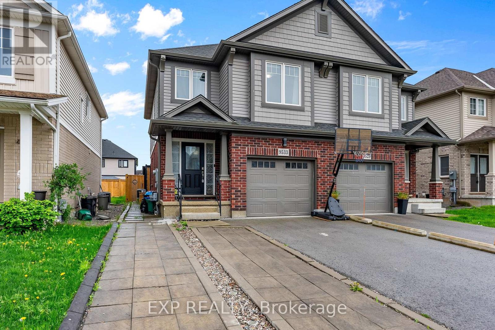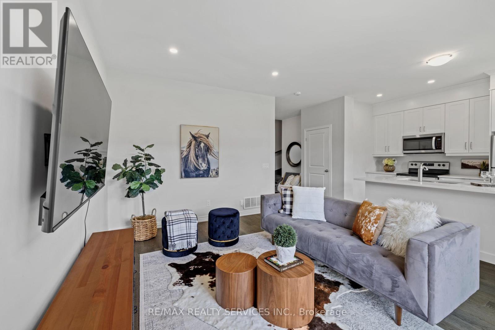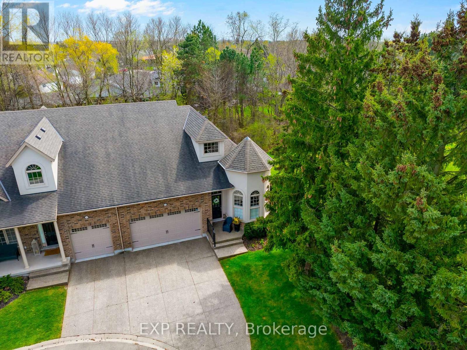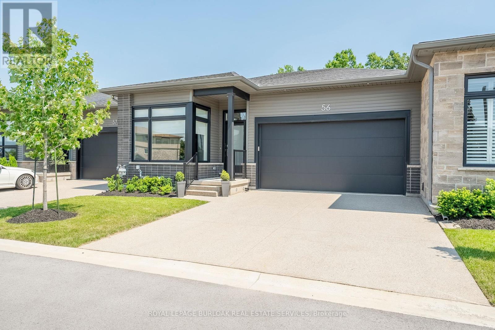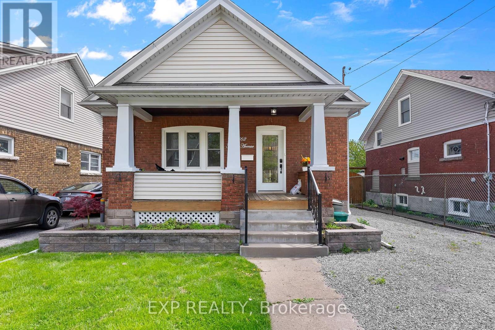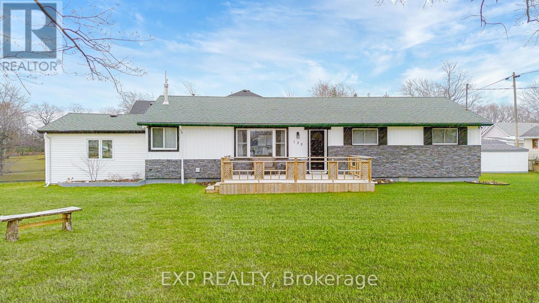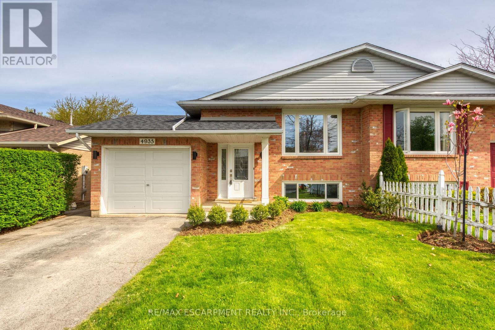3721 Mathewson Avenue
Fort Erie, Ontario
5 bedrooms, 2.5 bathrooms, main floor office, single family house with 3300 sqft of living space! Renovations including open concept layout, light fixtures and pot lights & gorgeous hardwood flooring. Kitchen with SS appliances, quartz countertops, tile backsplash, white cabinetry & a kitchen island with a breakfast bar! Entertain in the grand formal dining room with circular bay windows that is perfectly located off the kitchen. Continue into the family room that boasts a gas fireplace, wood beams & built-in shelving for the utmost convenience. Enjoy the spacious primary bedroom that offers a walk-out to the backyard, walk-in closet & spa-like 5-piece bathroom with a floating vanity with his & her sinks, gorgeous clawfoot tub & remarkable walk-in shower. The upper level features 4 generous-sized bedrooms, a walk-in storage closet & full bathroom! The home is complete with a main floor laundry room, 2-piece bathroom, sizable office space & cozy den with access to the utility room. Relax in the backyard oasis with ample landscaping, a covered deck, inground pool & pool shed! Situated in the heart of Crystal Beach within walking distance to the famous shores of Lake Erie & located near local amenities, golf courses & easy access to major routes. (id:37087)
1st Sunshine Realty Inc.
607 Hwy 20
Fenwick, Ontario
Introducing 607 Hwy 20, Fonthill - a beacon of luxury overlooking the gorgeous Peninsula Lakes Golf Course. This property, renovated top-to-bottom in 2023, boasts unmatched panoramic vistas that stretch across the Niagara region to Lake Ontario. Every detail was meticulously engineered and professionally designed, from its vaulted ceilings that grace the kitchen and living areas, to the sleek luxury vinyl flooring underfoot. The gourmet kitchen stands out with its custom cabinetry, expansive pantry, quartz countertops, stylish backsplash, and is complete with brand-new Frigidaire Professional Series stainless steel appliances. The home offers spacious living with 2 large upstairs bedrooms and 1 in the basement. The primary suite further delights with a dedicated dressing room complete with built-ins and a lavish ensuite bathroom. Modern amenities haven't been overlooked; the home is outfitted with new HVAC, drywall, plumbing, electrical, insulation, siding, and a generous double car garage. The outdoor space is equally impressive. An existing concrete pad awaits your dream spa or hot tub, complemented by a nearly-new deck and a 12x16 gazebo—perfect for serene moments or entertaining. With a finished basement, new garage & entry doors, this home is a testament to refined living. Secure your slice of custom-renovated luxury nestled against one of Niagara's premier golf landscapes. Septic Tank inspected and cleaned in 2022 (id:37087)
RE/MAX Escarpment Realty Inc.
49 Kenmir Ave
Niagara-On-The-Lake, Ontario
Escape to this lavish retreat located in the prestigious St. Davids area. This luxurious home offers a break from the city hustle, inviting you to indulge in tranquility and sophistication. Custom-built 4bdrm, 5 bath estate home. Over 4,100sqft boasting high-end finishes incl Italian marble, 9 ceilings on main floor w/office, chef's kitchen, built-in appliances, custom cabinetry, pantry, island & breakfast bar. Enjoy incredible views from 12x40 stone/glass deck. 2nd level boasts 3 bdrms each w/WIC & ensuites. Primary suite w/10 ceilings, WIC, 6pc ensuite, dual vanities, designer soaker tub & shower. Lower level w/theatre, wine cellar, wet bar w/keg taps & 4th bdrm w/ensuite. W/O to outdoor patio w/built-in Sonos, 6-seater MAAX spa tub & Trex decking w/privacy screening. 2-car garage. Professionally landscaped w/in-ground irrigation. Surrounded by vineyards, historic NOTL Old Town & 8 golf courses within 15-min drive. Easy access to HWY & US border completes this perfect city escape (id:37087)
Royal LePage Burloak Real Estate Services
24 Acorn Tr
St. Thomas, Ontario
Located in the desirable Harvest Run and Orchard Park community, 24 Acorn Trail offers a scenic escape with direct access to Orchard Park walking trail that connects to Lake Margaret, Pinafore Park, and downtown St. Thomas. A mere five-minute walk away is a brand new park and playground on Empire Parkway. This five-year-old Hayhoe Home impresses with landscaped gardens and an interlocking stone walkway leading to a covered front porch. Inside, you'll find cathedral ceilings in the living room and eight-foot ceilings throughout, along with a main floor laundry/mudroom off the garage that introduces a stunning kitchen equipped with quartz countertops, updated stainless steel appliances, a modern backsplash, and a large walk-in pantry. The kitchen also features an island with plenty of room for stools, ideal for casual dining or extra seating. High-end faucets and custom cabinetry by GCW enhance the kitchen, vanities, laundry room, and bar. Off the kitchen, a two-tiered deck with a gazebo awaits in the fully fenced backyard, ideal for entertaining. The primary bedroom features a large walk-in closet and an ensuite with a glass shower. The fully finished lower level boasts premium flooring, GCW vanities, a glass shower with slate flooring, and a custom bar with GCW cabinets, alongside a third bedroom with large upgraded windows. This bungalow is perfect for retirees, first-time home buyers, and young professionals. Don't miss the chance to visit this exquisite property in St. Thomas. (id:37087)
Exp Realty
1 Sunnyside Drive
St. Catharines, Ontario
Welcome to Sunnyside Estates! Step into this beautiful bungalow nestled on a coveted street. Highly renovated just Approx. 7 years ago, this 4-bedroom, 2-bath home is a home that doesn't come to market very often. Enter into a spacious open-concept living room with a charming gas fireplace and two newly installed double patio sliding doors, inviting ample natural light to flood through the home. Throughout the main floor, you will find high-quality finishes, including hardwood flooring, sleek quartz countertops, tile and trim work. The white shaker kitchen, features plenty of storage space, accented by under cabinet lighting, tiled backsplash, and stainless steel appliances. Down the main hall you'll find three generously sized bedrooms accompanied by a 4-piece bath with a tub and shower. Descend to the lower level to find the large rec-room, a fourth bedroom, and a stunning secondary full bathroom, along with a thoughtfully appointed laundry room and an oversized storage area. Step outside to discover a backyard oasis. A fully screened sunroom offers a serene escape, while a sprawling deck leads to an inviting interlock patio featuring a newer hot tub with cover lift system. Completing the picture is a spacious grassy area and a convenient storage shed. With newer windows, doors, kitchen, fencing, patio, and central air conditioning, this home presents the opportunity to simply move in and start living. (id:37087)
RE/MAX Hendriks Team Realty
303 Grantham Avenue
St. Catharines, Ontario
Welcome to this north St. Catharines brick bungalow with 3 bedrooms, 2 baths and a finished basement with inlaw suite setup and separate entrance. Ideal home for someone that would like rental income to supplement their mortgage payments, or private space for family members. Or, to do some renovations and make it your dream home. Close to parks, public pool/rec center, shopping, highway access.... With your creative vision, you could to fine tune the details of this home to suite your needs. Many updates have been done... Furnace 2008 roof, 2021, and most window about 2019. Rear deck has been removed keeping the concrete footings for future deck potential. (id:37087)
RE/MAX Garden City Realty Inc
53 Queenston St
St. Catharines, Ontario
Nestled in the heart of downtown St. Catharine's, this charming two-bedroom, one-bathroom bungalow offers a perfect blend of modern convenience and cozy comfort. Situated in a prime location with easy access to the highway 406. Stepping inside, you're immediately struck by the airy feel of the space, thanks to the generous 9-foot ceilings that create an open and inviting atmosphere. One of the highlights of this bungalow is its private backyard oasis, perfect for outdoor entertaining or simply unwinding in the fresh air. Imagine hosting summer barbecues or enjoying quiet evenings under the stars in this secluded outdoor space. **** EXTRAS **** Updated In 2021: Floors, Kitchen, Bathroom, Windows, Ac, And LightingFixtures. (id:37087)
RE/MAX Hallmark First Group Realty Ltd.
22 Santone Avenue
Welland, Ontario
Calling first time home buyers and renovators! Unique lot as the property runs between Santone Avenue and St. Augustine, with access to the detached single garage from St. Augustine by a 116 foot long paved driveway that opens from a single lane to a double width close to the garage. Ample parking and privacy! Quiet location close to schools, parks and a great local pizza place! Large kitchen open to formal dining room. Enter from the backyard to the convenient mudroom which has stairs going to the basement as well as to the main floor. Updated main floor 3 piece bathroom with glass shower door, new vanity and vinyl flooring. One main floor bedroom, 2 more bedrooms upstairs, and one in the basement along with a basement powder room. Rec room / family room downstairs with good sized windows and tray ceiling. Backyard features a few gardens and a fenced in area for your pet(s). Opportunity is knocking for a renovation on this one! Roof was re-shingled in 2006. Weeping tiles on one side of the house need some repair. Come out to see this one or it will be gone! (id:37087)
Royal LePage NRC Realty
2211 Sandhill Drive
Niagara Falls, Ontario
Once in a lifetime opportunity. Remarkable two-storey home located in Northern Niagara Falls. This house is located between the world-renowned Niagara-on-the-Lake and prestigious Calaguiro Estates. The 4+1 bedroom and 4 bathroom home is surrounded by nature and tranquility. The stunning main floor showcases 9 foot vaulted ceilings and countless windows with light pouring in every direction. The kitchen features a large beautiful island surrounded by floor to ceiling cabinetry. Laundry is also conveniently located on the main floor. Upstairs the spacious primary bedroom includes a 4-piece ensuite bathroom equipped with a stunning tiled glass shower. All 4 bedrooms have ample storage and closet space. The basement has a very large recreational room, bedroom, and 4 piece bathroom, perfect for hosting guests! The backyard is incomparable. Mature cedars towering gracefully and large, rugged armour stones creating tiered, raised levels, this landscape showcases a harmonious blend of nature and design, creating a space that is both stunning and serene. The location is within 5 minutes of all major arterial roads, the QEW highway, grocery stores, churches, schools, restaurants, golf , wineries, hiking trails, parks, and more. This pristine home is move-in ready with all appliances included! Don't miss the chance to see it! (id:37087)
Royal LePage NRC Realty
247 Balsam Street
Welland, Ontario
Step into your dream family home, where modern updates meet timeless charm in a tranquil country setting in the city. This is 247 Balsam Street, Welland. This spacious abode boasts ample room for your growing family, with numerous updates enhancing it's appeal and functionality. From the moment you step inside, you'll be greeted by a sense of warmth and comfort, inviting you to create lasting memories. With three bedrooms on the second floor, optional guests quarters in the basement and three full bathrooms throughout the home, there is room for everyone. Entertain with ease in the expansive backyard, complete with a refreshing pool, perennial gardens and no direct rear homes. Picture summer barbecues, lazy afternoons lounging by the water and evenings spent relaxing on the multi-tier deck. With nothing left to do but move in and start making memories, seize the opportunity to embrace country in the city. Welcome home to a place where every day feels like a getaway. Updates include: New Nordik Windows on main and upper, newer A/C, newer fence on both sides, LED Lights, newer Garage Door and Opener, numerous Pool upgrades, Quartz countertop, kitchen sink and faucet, backsplash, basement bathroom, electrical, new sump pump and sewer pump, wet bar, fire pit with stone (id:37087)
RE/MAX Niagara Realty Ltd
8799 Dogwood Cres
Niagara Falls, Ontario
Immerse yourself in the heart of Niagara Falls, Ontario with this luxurious 3 bed, 2.5 bath, 2200 sq ft home. Featuring 9 foot ceilings on the main floor, an open concept design, and an upgraded kitchen with quartz countertops, this home exudes elegance. The engineered hardwood flooring adds warmth and sophistication throughout. Retreat to the master ensuite with its walk-in closet, or step onto the balcony overlooking the pool and enjoy the unobstructed view. The second floor boasts an additional family room with a gas fireplace and a second double balcony offering views of the front yard. The backyard features a walkout basement leading to the pool, surrounded by ample patio and green space, perfect for entertaining friends and family. Experience upscale living in this meticulously crafted home, where every detail is designed for comfort and enjoyment in one of Ontario's most desirable locations. **** EXTRAS **** Fridge, Stove, Dishwasher, Washer, Dryer (id:37087)
Exp Realty
52 Greenmeadow Crt
St. Catharines, Ontario
Welcome to this exquisite property nestled in the heart of St. Catharines: boasting a stunning 4-level sidesplit design that exudes charm and elegance, with over 2200 sq ft of total living space. Situated on a generous pie-shaped lot, this home offers unparalleled privacy and tranquility as it backs onto a sprawling park, providing breathtaking views and a sense of serenity. Its prime location ensures convenience, with parks and schools just a stone's throw away, catering to families and nature enthusiasts alike. Adorned with luxurious solid maple cabinetry, the kitchen exudes a sense of refinement and class. A standout feature of this residence is its walkup basement, complete with a separate entrance, offering versatility and potential for additional living space or rental income. With its blend of natural beauty, practicality, and potential, this property epitomizes the epitome of comfortable and sophisticated living in St. Catharines. (id:37087)
Keller Williams Complete Realty
464 Scott St
St. Catharines, Ontario
Nestled in the desired north end of St. Catharines, this absolutely stunning century farmhouse exudes charm, character, and modern luxury. Boasting 3 bedrooms and 2 bathrooms, this home offers a perfect blend of historic elegance and contemporary convenience. As you step inside, you'll be captivated by the original trim, hardware floors, and crown moulding that adorn the home, preserving its rich heritage. The main floor features 9.5ft ceilings creating an expansive and airy atmosphere. Updates throughout including a modern kitchen and bathrooms, ensure comfort for today's lifestyle. Entertain with ease in the rear yard oasis retreat, complete with a hot tub, fire pit, and a stocked pond, providing the perfect backdrop for outdoor gatherings and relaxation. Inside, double-hung windows flood the home with natural light, highlighting the original crown moulding and medallions. Enjoy the warmth of two fireplaces, an inviting gas fireplace in the sunken family room and an electric fireplace in the living room. Additional features include stainless steel appliances, granite counters in the kitchen and bathrooms, and a 50-year roof installed approximately 7-8 years ago--it is transferrable to new owners. The larger driveway fits approximately 5 to 6 cars, and the home boasts original doors and door knobs, adding to its timeless appeal. Upstairs, the bathroom features a free-standing soaker tub and heated floors. The dry basement with great-sized closets provides ample storage space. Situated in a quiet neighbourhood, yet close to schools, parks, walking and bike trails, Lake Ontario, and the canal, this home offers the best of both worlds. **** EXTRAS **** LB is at front fence at entrance. (id:37087)
Real Broker Ontario Ltd.
18 Bowman Cres
Thorold, Ontario
Unveiling a Spartan masterpiece in Thorold, Niagara Region a brand-new three-bedroom detached property ready for immediate possession. This residence blends modern allure with functional design, offering an open-concept layout for seamless living. With three bedrooms and contemporary finishes, it's a haven of comfort. The master suite boasts an ensuite, ensuring a private retreat. Embrace the essence of Niagara living with this unparalleled property. Act now and seize the opportunity for immediate vacant possession your gateway to Spartan elegance in the heart of Thorold. Seller VTB is acceptable **** EXTRAS **** Sellers Reserves The Right To Consider Pre-Emptive Offer. All Offers Will Be Reviewed on 5/14/2024 at 4pm (id:37087)
Right At Home Realty
216 Queen St S
Thorold, Ontario
Your chance to own a detached property with a large yard! This charming 3 bedroom raised bungalow is move in ready and is perfect for a young family looking for more space or an investor looking to rent to students. Only 7 minutes from Brock University, 15 minutes to Niagara Falls. 8 minute drive to Walmart, IKEA POP and many stores. (id:37087)
Right At Home Realty
12 Naples Crt
Thorold, Ontario
Welcome to beautiful Thorold, this family-friendly town is the hidden gem of Niagara! This wonderful home is perfect and ready for you to enjoy. Close to the hwy, but nestled in a quiet neighbourhood, in a court, a short walk to Lake Gibson Conservation Park, you can truly relax and be at peace in your home. When you enter the home you will enjoy a nice dining area and kitchen which flows into inviting living room with a cozy fireplace and a glass door that shows the amazing in-ground pool in the backyard perfect for kids and hosting friends/family. There is a great laundry room and powder room on the main floor, the optimal set up. Upstairs you have 3 great sized bedrooms, with the large master bedroom that has an elegant en-suite, and a second full bathroom upstairs. When you go to the lower level, you get to enjoy a large family room, delightful bar area, another large bedroom and another full bathroom, great for in-laws or guests. This house has been done top to bottom, roof, windows, flooring, lights, kitchen, appliances, so all you need to do is move in and enjoy! With potential in-law suite, this house is also great as an investment. This house is surrounded by great schools and parks, mins away from Brock University, Pen Centre, wineries, Niagara Falls, St. Catharines, it is the perfect community located in the best spot. Click on more media to do a 3D tour, see floorplans, and much more! (id:37087)
RE/MAX Escarpment Realty Inc.
80 Monarch St
Welland, Ontario
Amazing !!! Freehold TownHouse ( 3+2 Bedrooms/ 4 Washrooms ) In the newly developed community of Welland. Stunning home comes with 3 bedrooms & 3 washrooms on main/2nd floor, plus the recently built fully finished basement has 2 bedrooms & 1 full washroom in the basement In a Family Friendly Community best place to raise your family. It is fully upgraded thousands spent on this beautiful home that is freshly painted. New Quartz Countertop, Main Floor Pot Lights, New Laminate On Main Floor & 2nd floor, no carpet in whole house, wood stairs And Newly Installed High Efficiency Kitchen Range Hood Fan, 2nd Floor Laundry, Fabulous Open Concept Living And Dining. Large Kitchen & More!! The basement has a Rough-in kitchen for future potential extra rental income !!!!! (id:37087)
Trimaxx Realty Ltd.
9533 Tallgrass Ave
Niagara Falls, Ontario
Experience contemporary living at 9533 Tallgrass Avenue, a remarkable 4+1 bedroom, 3.5 bathroom, 2-storey home boasting modern design and practicality. Built in 2019, this residence showcases a seamless blend of style and functionality. As you approach, the striking epoxy exterior detailing on both the front entrance and garage immediately captures attention, hinting at the elegance within. Inside, the main floor unveils an inviting open-concept layout, featuring a well-equipped kitchen with stainless steel appliances, an island, and a chic backsplash. The adjoining living and dining areas offer abundant space for relaxation and entertaining, enhanced by upgraded vinyl floors and natural light. On the second floor, you are welcomed with 4 spacious bedrooms, including a primary suite with a 3-piece ensuite and dual closets. The lower level retreat is equally impressive, boasting a second kitchen, a stylish 3-piece bathroom, a 5th bedroom, laundry facilities and a central vacuum. Outside, the fully fenced backyard beckons with a large wooden deck, hot tub, sitting area and ample storage space in the generous sized shed. With 200 amp service ensuring modern convenience and a focus on quality craftsmanship throughout, 9533 Tallgrass Avenue presents an unmatched opportunity for Chippawa living at it's best. Schedule your showing today and make this exceptional property yours! **** EXTRAS **** Electric Age:2019, Plumbing Age:2019, Furnace Age:2019, Tank Age:2019, Under Contract: Hot Water Heater (id:37087)
Exp Realty
7137 Parsa St
Niagara Falls, Ontario
Welcome to your perfect Niagara home! Nestled in a growing community, this impeccable 3-bedroom, 2.5-bathroom townhouse offers a blend of modern comfort and convenient living. Only a year old, this home is perfect for first time buyers and growing families alike. Enjoy living in a community oriented, brand-new subdivision with great schools nearby. With Costco, Rona, Metro, Cineplex and much more being just 4 minutes away you have everything you need right at your fingertips. This home is ready to go, just pack your bags and move in! (id:37087)
RE/MAX Realty Services Inc.
#43 -3232 Montrose Rd
Niagara Falls, Ontario
Welcome to one of the most exquisite units in the entire complex at The Towns of Mount Carmel! This stunning end unit boasts unparalleled features including a covered deck, walkout lower level and breathtaking views, offering the epitome of luxury living. As you step inside, you'll be greeted by the grandeur of 10-foot ceilings on the main floor, amplifying the sense of space and elegance. The exterior is equally impressive with a blend of stucco and brick, complemented by an exposed aggregate double driveway and meticulously manicured landscaping. The true highlight of this property is the beautiful treed views of the lush trees in the back, creating a serene oasis that backs onto a tranquil creek, ensuring absolute privacy and tranquility. The main floor offers two generously sized bedrooms bath with vaulted ceilings, (one currently being used as an office/den), providing comfort and convenience. Downstairs, you'll find an additional bedroom with the potential for a fourth bedroom (non-conforming due to lack of window) can be used as an office, a sewing/hobby room, offering flexibility and ample space for your needs.This unit underwent extensive upgrades during its construction, including hardwood floors, a solar tube in the ensuite bath, an extra-large hot water tank, and elegant rod iron railings. The kitchen is a chef's dream, featuring beautiful granite countertops, an upgraded island, and top-of-the-line appliances, making it the perfect space for culinary adventures and entertaining guests. Beyond the luxurious amenities, this property offers a lifestyle of tranquility and convenience. Nestled in a friendly neighbourhood, it provides a quiet retreat while being close to everything you need, including highways and all amenities. Don't miss the opportunity to make this beautiful spot your new home, where every day feels like a peaceful getaway. Schedule your viewing today and experience the epitome of upscale living! **** EXTRAS **** Condo Fees Rmrks:Exterior Maintenance; snow clearing/grass cuttingCondo Fees Incl:Building Maintenance, Common Elements, Ground Maintenance/Landscaping, Parking, Snow Removal (id:37087)
Exp Realty
#56 -8974 Willoughby Dr
Niagara Falls, Ontario
Welcome to this stunning 3 yr beauty backing on to Conservation land and the Legends of Niagara Golf Course. Built by award winning Silvergate Homes this 2 BR, 2 1/2 bath one floor plan boasts meticulous attention to detail. Step inside to discover luxurious finishes such as 9' ceilings,engineered hdwd flooring, pocket doors & pot lighting. Open concept living space creates an entertainers dream while the kitchen offers sleek modern cabinetry, quartz counter tops, s.s.appliances (gas stove) + ample storage options. The primary BR is a serene sanctuary bathed innatural light with a 5 pc spa like ensuite. The finished basement presents a generously sized guest suite w/ 3 pc ensuite spacious Rec room & wet bar. Enjoy wine or coffee from your private Terrace overlooking conservation. Minutes from Niagara Falls and US Border. Simply move in and enjoy!!! (id:37087)
Royal LePage Burloak Real Estate Services
4862 Fourth Ave
Niagara Falls, Ontario
Welcome home to 4862 Fourth Ave in beautiful Niagara Falls! This cozy 1.5 storey gem sits on a fantastic lot, boasting a covered front porch that's just perfect for sipping your morning coffee. Inside, you'll find a kitchen decked out with sleek stainless steel appliances and gorgeous granite countertops, making meal prep a breeze. Outside, your backyard awaits with an inviting above-ground pool and expansive deck, promising endless hours of fun and relaxation. Upstairs, a cozy loft area leads to two bedrooms, providing ample space for rest and rejuvenation. With convenient storage solutions throughout and power already set up in the shed, this home is ready to welcome you with open arms. Don't miss out on the chance to turn your dreams into reality schedule your showing today and prepare to fall in love! (id:37087)
Exp Realty
128 Cook Ave
Fort Erie, Ontario
Welcome to 128 Cook Ave, Ridgeway! This stunning corner property offers a spacious retreat with ample amenities. Step onto the large front deck, perfect for relaxing evenings or entertaining guests. As you enter, you're greeted by an impeccably maintained interior, you are greeted with an open concept living room leading into the kitchen. With 3 bedrooms plus 2 full bathrooms, this home is perfect for a growing family. The triple wide driveway ensures parking convenience for you and your visitors. Enjoy the convenience of both front and rear decks, ideal for soaking up the sun or enjoying your morning coffee. New vinyl siding and decorative stone adds visually attractive curb appeal. Other recent upgrades include the furnace, AC unit, Hot Water Tank and a new 100 amp panel. Located just a short distance from Bernard Avenue beach, indulge in the serene coastal lifestyle for the whole family. Don't miss the opportunity to call this meticulously cared-for property home! (id:37087)
Exp Realty
4935 Hickory Lane
Lincoln, Ontario
Welcome to 4935 Hickory Lane - a beautifully finished home featuring a full in-law suite with a separate entrance AND separate laundry. Ideal setup for multi-generational living or an income-producing opportunity! Located on a dead-end street, this well cared for home is close to all amenities, the QEW, and Lake Ontario. On the main floor is a spacious living room with a large window. Large kitchen with ample cabinetry and a breakfast bar. Also on the main floor are three sizable bedrooms and a large 4-piece bathroom with a tiled shower. Heading to the lower level and youll find a fully equipped in-law suite featuring a kitchen with fridge and stove, laundry, one bedroom, a large living space, and a 5 piece bathroom. The raised bungalow style home ensures large windows and loads of natural light throughout both levels. Enjoy family BBQs and summer nights on the updated deck and spacious backyard. Dont miss your chance to enjoy all that Niagaras wine and fruit region has to offer. **** EXTRAS **** Basement apartment currently generating $1250 per month all in. Vacant possession available, but tenant is also happy to stay. Seller does not warrant retrofit status of basement apartment. (id:37087)
RE/MAX Escarpment Realty Inc.


