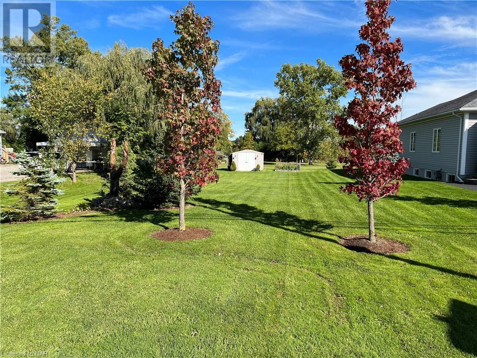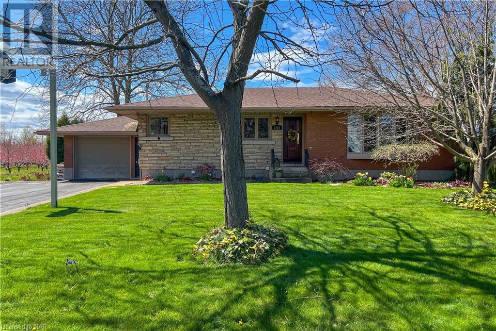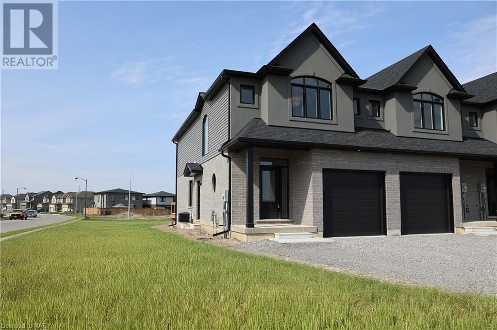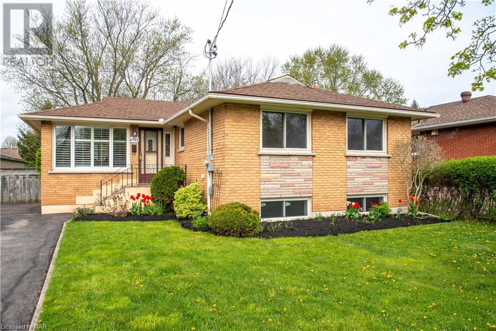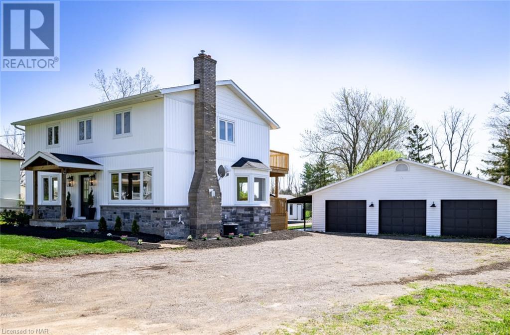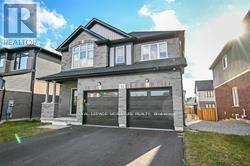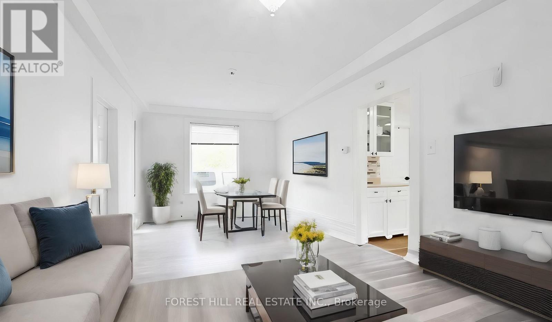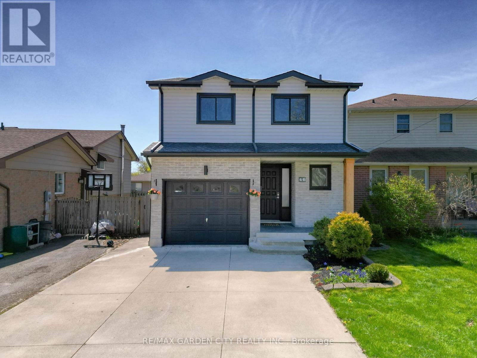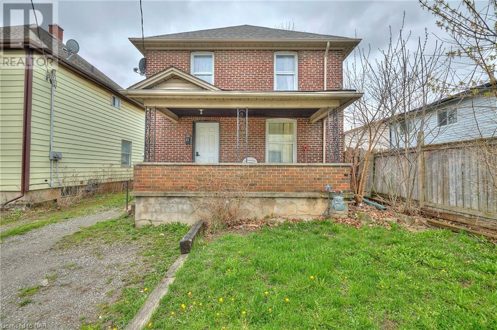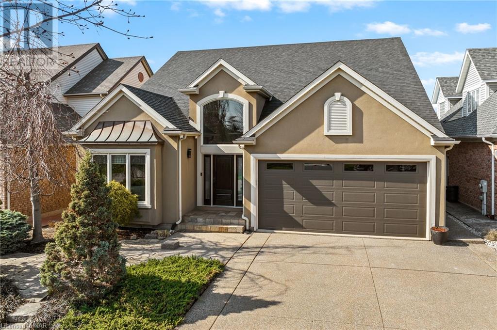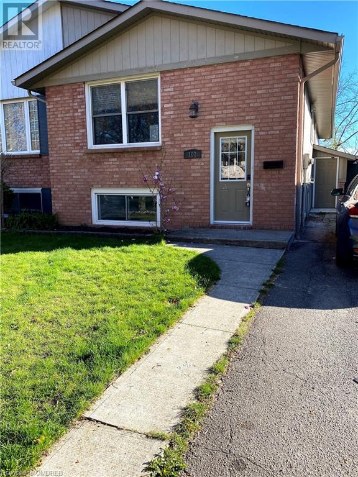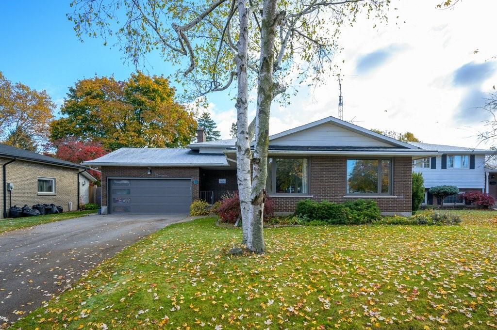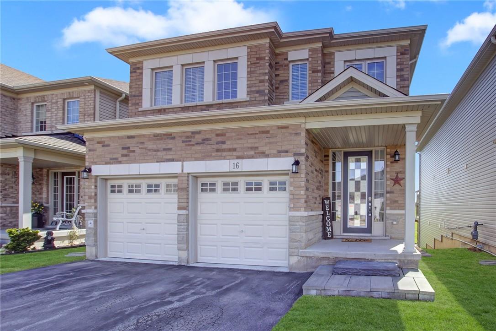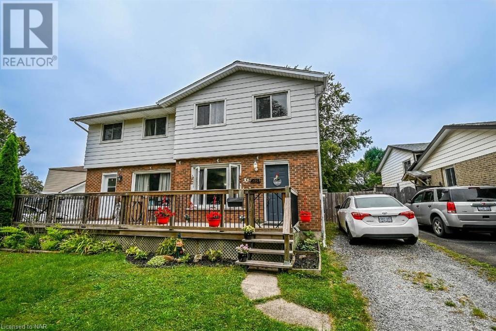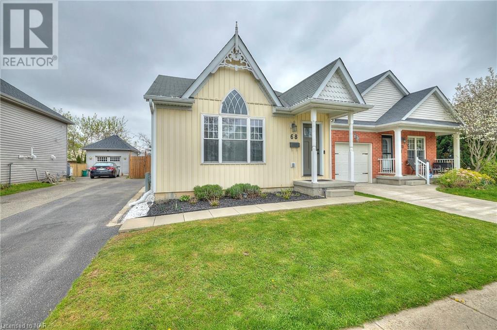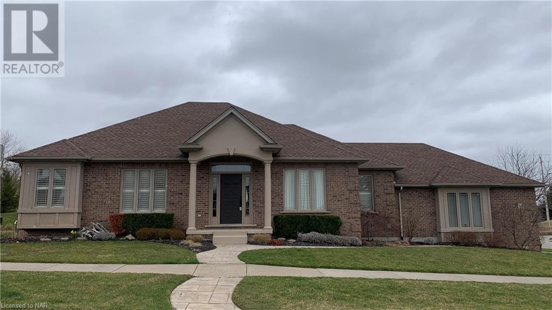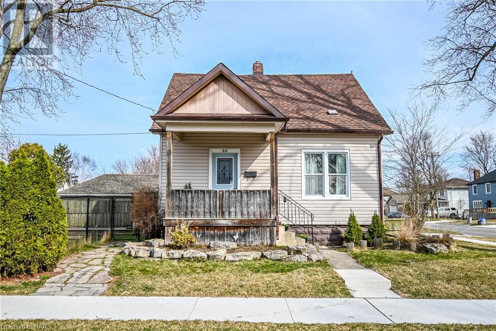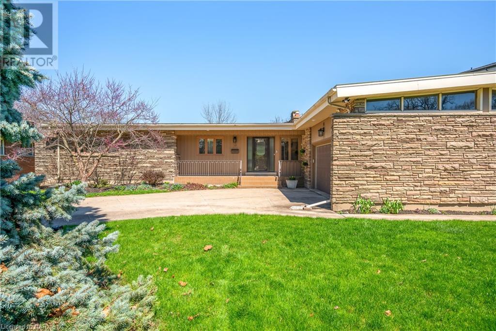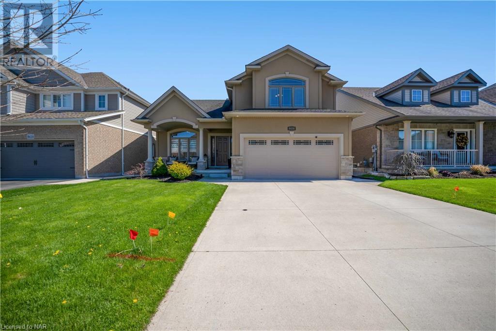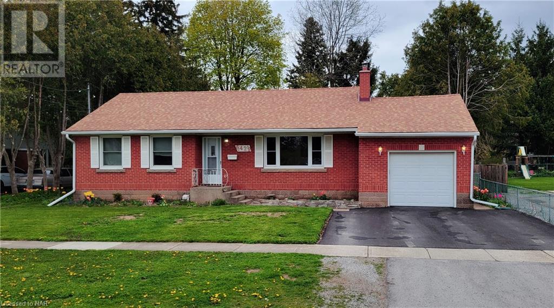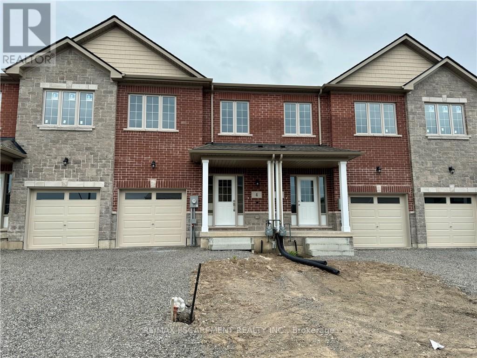2178 Stevensville Road
Fort Erie, Ontario
Don't miss your chance to build your dream home! Large building lot with no rear neighbours. Has minor conservation easement on north side of lot. Building envelope is 52 feet. Survey available. (id:37087)
RE/MAX Niagara Realty Ltd
1802 Four Mile Creek Road
Niagara-On-The-Lake, Ontario
Great country in the city feel in this meticulously maintained 2+1 bedroom brick bungalow on a large 75 x 150 lot with orchards on 2 sides and lush perenial gardens surrounding the house. Originally 3 bedrooms this home has been tastefully updated with a spacious master suite with ensuite privileges. The basement level has a separate entrance from the garage with inlaw possibilities and boasts a large family room with wood burning fireplace, 3rd bedroom, second bath/ utility room, prep room with sink and ample storage. Recent upgrades include new deck 2020, main bath 2021, master suite and closet 2023, and office/ bedroom 2020. Great Location for a great price! Quick possession possible. (id:37087)
RE/MAX Niagara Realty Ltd
110 Elvira Way
Thorold, Ontario
Welcome to 110 Elvira Way, nestled in the heart of Thorold's family-friendly Rolling Meadows neighborhood. Step into luxury with this exquisite townhome boasting beautiful finishes throughout. From the moment you enter, you'll be greeted by an abundance of natural light streaming through expansive windows, highlighting the gleaming hardwood floors that flow seamlessly throughout the open-concept main floor. The centerpiece of the home is the stunning kitchen, featuring sleek quartz countertops. perfect for both everyday living and entertaining guests. Ascend the oak staircase with elegant iron spindles to discover three spacious bedrooms, including a magnificent primary bedroom with its own ensuite oasis. Outside, this home sits proudly on a premium corner lot, offering a side entrance to the basement—a blank canvas with high ceilings and the potential to add a two-bedroom in-law unit, providing versatility and additional living space. Convenience meets charm in this prime location, centrally located just minutes away from Niagara Falls, St. Catharines, and Welland College. Whether you're seeking the tranquility of suburban living or the excitement of nearby attractions, this home offers the best of both worlds. Don't miss your chance to experience luxury living in one of Thorold's most sought-after neighborhoods. Schedule your showing today and make 110 Elvira Way your new address! (id:37087)
Revel Realty Inc.
6911 Hagar Avenue
Niagara Falls, Ontario
Welcome to 6911 Hagar Avenue located in a sought after area of Niagara Falls. You will find this meticulously maintained bi -level finished on both levels including a 2 bedroom inlaw apartment in the lower level with its own private entrance. It's brand new never lived in!! Up we have 3 bedrooms, eat-in kitchen & spacious living/ dining area plus a 4 piece bath. The electrical has been updated to 200 amp, new furnace, owned hot water tank & central air. Smart locks and self locking features on all entrances, newer windows throughout, newer roof shingles (10ish years) & much more. Don't Miss This One!!! (id:37087)
RE/MAX Niagara Realty Ltd
49 Kenmir Ave
Niagara-On-The-Lake, Ontario
Escape to this lavish retreat located in the prestigious St. Davids area. This luxurious home offers a break from the city hustle, inviting you to indulge in tranquility and sophistication. Custom-built 4bdrm, 5 bath estate home. Over 4,100sqft boasting high-end finishes incl Italian marble, 9 ceilings on main floor w/office, chef's kitchen, built-in appliances, custom cabinetry, pantry, island & breakfast bar. Enjoy incredible views from 12x40 stone/glass deck. 2nd level boasts 3 bdrms each w/WIC & ensuites. Primary suite w/10 ceilings, WIC, 6pc ensuite, dual vanities, designer soaker tub & shower. Lower level w/theatre, wine cellar, wet bar w/keg taps & 4th bdrm w/ensuite. W/O to outdoor patio w/built-in Sonos, 6-seater MAAX spa tub & Trex decking w/privacy screening. 2-car garage. Professionally landscaped w/in-ground irrigation. Surrounded by vineyards, historic NOTL Old Town & 8 golf courses within 15-min drive. Easy access to HWY & US border completes this perfect city escape (id:37087)
Royal LePage Burloak Real Estate Services
24 Acorn Tr
St. Thomas, Ontario
Located in the desirable Harvest Run and Orchard Park community, 24 Acorn Trail offers a scenic escape with direct access to Orchard Park walking trail that connects to Lake Margaret, Pinafore Park, and downtown St. Thomas. A mere five-minute walk away is a brand new park and playground on Empire Parkway. This five-year-old Hayhoe Home impresses with landscaped gardens and an interlocking stone walkway leading to a covered front porch. Inside, you'll find cathedral ceilings in the living room and eight-foot ceilings throughout, along with a main floor laundry/mudroom off the garage that introduces a stunning kitchen equipped with quartz countertops, updated stainless steel appliances, a modern backsplash, and a large walk-in pantry. The kitchen also features an island with plenty of room for stools, ideal for casual dining or extra seating. High-end faucets and custom cabinetry by GCW enhance the kitchen, vanities, laundry room, and bar. Off the kitchen, a two-tiered deck with a gazebo awaits in the fully fenced backyard, ideal for entertaining. The primary bedroom features a large walk-in closet and an ensuite with a glass shower. The fully finished lower level boasts premium flooring, GCW vanities, a glass shower with slate flooring, and a custom bar with GCW cabinets, alongside a third bedroom with large upgraded windows. This bungalow is perfect for retirees, first-time home buyers, and young professionals. Don't miss the chance to visit this exquisite property in St. Thomas. (id:37087)
Exp Realty
5231 Sherkston Road
Port Colborne, Ontario
Set against the backdrop of an open fieldscape, you can live out your Modern Farmhouse dreams in this rural masterpiece. Just minutes to both town and Lake Erie’s Sandy Shorelines, this home shows like a magazine with exquisite craftsmanship displayed from every angle. Warm Engineered Hardwood flooring throughout to the Executive Chef’s Kitchen featuring Quartz countertops and all new stainless steel appliances including a 48” gas range. This home is the ideal fusion of modern style and country charm. Natural light permeates the entire main floor. The gas fireplace is a focal point of the grand living area which spills into the kitchen away from the Main Floor Laundry, 3 piece bath, and Office which could easily be a 4th bedroom. Upstairs you’ll find a Massive Primary Suite complete with a walk-in closet and an Ensuite Bathroom featuring a thoughtfully placed Walk-in Shower, Double Sink Vanity and Free-Standing Tub. The second floor is completed with Two additional spacious Bedrooms, and another luxurious 4 pc Bathroom. Down the hallway, out the French doors, you can enjoy the sunrise from your gorgeous upper Deck that overlooks your In-Ground Pool and the acreage that it backs onto. This is a backyard made for entertaining, ideal for both large and intimate events. The lower Deck is well placed for sheltered barbequing, with sliding door access to the kitchen and steps down to the pool and covered patio. The expansive 3 car garage measuring approximately 37’ x 39’ provides ample room for cars and toys kept warm by the propane heater placed over the built in workbench, and a large space at the back that could serve as a workshop, office or storage. Make a left out of the 13 car driveway and you’ll find the 27 km paved Friendship Trail which runs from Port Colborne to Fort Erie… make another left to the popular Sherkston Shores Beach Resort and Waterpark where the kids can make memories that will last a lifetime. Welcome home! (id:37087)
Keller Williams Complete Realty
#bsmt -11 Overholt Dr
Thorold, Ontario
Fully functional basement apartment with 2 bedrooms, 2 full baths, separate side entrance, open concept kitchen with S/S Refrigerator, Stove B/I Dishwasher, living/dining area, laminate flooring, separate laundry, energy efficient heat pump, convenient location, close to Hwy 406, groceries, schools, many local amenities, non smoking, no pets, landlords looking for young family with one child or two professionals who will take care of the property and enjoy their living. Comes with one driveway parking. **** EXTRAS **** Tenant pays 30% utilities, energy eff heat pump, hot water tank rental, 2M tenant liability insurance & proof of utility hook up before key exc. Employment Ltr, 2 Refs, Full Equifax Credit Report w Score, 1st & last month rent deposit (id:37087)
Royal LePage Signature Realty
4702-4710 Epworth Circ
Niagara Falls, Ontario
Welcome to your next investment in the heart of Niagara Falls! This beautifully renovated legal duplex boasts a prime location on a quiet street - just a 5 minute drive to downtown Niagara, and the falls! Whether you are an investor or want to become a live-in landlord, this duplex promises great rental income and potential for growth. This nicely renovated property offers a spacious and modern interior layout, with a fully-equipped kitchen and laundry on both levels. Units have separate entrances & separate meters for gas and hydro. Includes a 2.5 car garage in addition to plenty of driveway parking. Easy access to nearby amenities, transportation, entertainment, and the falls! Don't miss this rare opportunity to own a duplex in Niagara Falls! **** EXTRAS **** Separate meter for gas and hydro (id:37087)
Forest Hill Real Estate Inc.
46 Buchanan Cres
Thorold, Ontario
Welcome to your dream home! This fully renovated property is ideally situated in a prime location, just minutes away from Penn Centre, Brock University, and the 406 highway. Boasting 3 spacious bedrooms, including a luxurious primary bedroom with a walk-in closet and ensuite bathroom, this home offers both comfort and convenience. Open-concept kitchen, dining, and living area, and a finished basement. Every inch of this home has been thoughtfully designed for modern living. Step outside to your fully fenced backyard. This turnkey home is ready for you to move in and start creating lasting memories in this sought-after location. (id:37087)
RE/MAX Garden City Realty Inc.
45 Pine Street N
Thorold, Ontario
Two-storey brick home in downtown Thorold. The front porch welcomes you, hinting at the potential of lazy afternoons spent watching the world go by. A detached garage and a decent-sized yard provide ample space for outdoor activities and storage needs. Inside, the main floor boasts a functional layout with a kitchen featuring a gas stove, a dining room for family gatherings, a cozy living room, and a convenient laundry room. Upstairs, three bedrooms offer space for a growing family or guests. The primary bedroom includes a walk-in closet, and the updated three-piece bathroom adds modern convenience. The finished basement, with a separate entrance, adds versatility to the property. It features a three-piece bathroom, a second kitchen, and a cold room, offering potential for additional living space or a rental unit. Conveniently located near amenities, grocery stores, schools, Brock University, and highway 406, this property presents an exciting opportunity to create a comfortable and convenient living space in a desirable location. (id:37087)
Royal LePage NRC Realty
40 Countryside Drive
St. Catharines, Ontario
Located on a coveted, quiet crescent off of Breckenridge in the Martindale Heights neighborhood, welcome to 40 Countryside, an executive home uniquely defined by both its custom layout (think refined bungaloft) and alluring location. For those who value family time but also want their personal space, this home is ideal. The way the bedrooms are laid out gives everyone their own secluded sanctuary. Entry to this home is impressive. Soaring ceilings lead the way to an open plan living area where the gourmet kitchen flows easily into the great room with a view of the maintenance-free, private backyard through an entire wall of windows. Main floor bedroom with ensuite privilege and large laundry room complete the main level. Head upstairs to a luxurious, incredibly spacious and private primary bedroom suite with sitting area, ensuite glass shower, air tub and water closet, Juliette balcony and custom closets. Escape to the lower level and feel like you are in a completely separate wing of the house. Enjoy a rec room with enough space to watch the game with all your friends comfortably, then move to the poker table to complete the night. Heated concrete floors, 3 additional bedrooms, full bathroom and a 1,700 bottle wine cellar complete this level. Relax in the backyard oasis, surrounded by hardscaping, professionally landscaped gardens and lots of space for outdoor dining and entertaining. Top public/private schools, parks, trails, easy highway access weith a beach and marina. (id:37087)
RE/MAX Niagara Realty Ltd
102 Elma Street
St. Catharines, Ontario
Nestled in the highly desirable North End of St. Catharines, this fully renovated legal duplex presents a lucrative investment opportunity. Boasting two fully rented units, this property offers a steady income stream for investors. Each unit features its own separate entrance and laundry facilities, ensuring tenants' privacy and convenience. The basement unit has undergone extensive renovations, showcasing quartz countertops, stainless steel appliances, and luxury vinyl flooring throughout. Situated in a quiet and family-friendly neighborhood, this property is conveniently located near schools, parks, and shopping centers, with easy access to the highway for effortless commuting. Don't miss out on this amazing opportunity! Contact your Real Estate Agent today to schedule a viewing and secure this prime investment property in the heart of St. Catharines's North End. (id:37087)
Rock Star Real Estate Inc.
10 Fernwood Terrace
Welland, Ontario
Fabulous family ready home in wonderful North Welland neighborhood! this beautifully updated and spacious home that offers a perfect blend of comfort and functionality. Step into the sleek kitchen, where you'll find an abundance of cupboards, bright and spacious work areas, and plenty of counter space, making meal preparation a breeze. The adjacent large formal dining room is ideal for hosting gatherings and creating lasting memories. The bedroom level features 3 generously sized bedrooms, along with a renovated main bath adds a touch of luxury ensuring there’s room for the whole family. A large great room features a cozy gas fireplace, large windows, and convenient walk-up access to the backyard with an inviting 16 x 32 foot inground swimming pool. Enjoy the privacy of a fenced yard with plenty of space for outdoor activities. An additional renovated bathroom off the great room adds convenience to this exceptional living space. Venture to the next level, where you'll discover a den/office, a versatile space for workouts or hobbies, a spacious extra bedroom with an egress window and a walk-in closet, a well-appointed laundry room, and ample storage throughout. This home is a haven for those seeking comfort, space, and modern updates. Don't miss the opportunity to make it your own. Schedule a viewing today!" (id:37087)
Heritage Realty
77 Avery Crescent, Unit #16
St. Catharines, Ontario
Polished and Sophisticated! Golf anyone? With Garden City Golf course as your stunning view, you may want to learn Golf. Open concept main level is perfect for a family and entertaining. Patio doors off the kitchen to those picturesque views extend your entertaining onto your upper deck. The walk out from the lower level provides you with a quaint relaxing view and additional lower deck. Wind down in the on suite sunken tub after a long day in your home office. A modern flair, the kitchen is a chefs dream with gas stove, double ovens and working island with sink. A rare opportunity awaits you! (id:37087)
RE/MAX Escarpment Realty Inc.
4225 Briarwood Avenue
Niagara Falls, Ontario
Welcome to 4225 Briarwood! This updated 3-bedroom, 1.5-bathroom home features a spacious fenced backyard with a covered patio and room for multiple vehicles in the private driveway. Located in a quiet, family-friendly neighborhood close to parks and shopping, with easy access to the QEW. Applicants need to provide a recent credit report, proof of income/employment, and references. Pets are welcome, and tenants are responsible for heat, hydro, and water. Showings begin Sunday, May 5th. (id:37087)
RE/MAX Garden City Realty Inc
68 Chicory Crescent
St. Catharines, Ontario
Built in 2011, this beautifully crafted cape cod style bungalow is nestled in a quiet neighbourhood, boasting timeless curb appeal, modern interior design and a tranquil backyard with no rear neighbours. Step inside to discover an open-concept layout that maximizes space and natural light. The spacious living and dining area features a large window and sliding glass door walk-out to the backyard. The kitchen features stainless steel appliances and ample countertop and cupboard space. Quietly situated at the front of this home are 2 spacious bedrooms and bathroom with glass panel walk-in shower. Retreat to the sleek and modern finished lower level with oversized rec room, 3pc bathroom, laundry room and plenty of storage. Outside, the backyard oasis beckons with a flagstone patio, ideal for al fresco dining and entertaining. The wood deck with gazebo provides shade and a peaceful retreat for relaxation and enjoyment. Located near schools, parks, shopping and dining, this bungalow offers the perfect combination of comfort, style and convenience. Don't miss your opportunity to make this incredible bungalow your own. (id:37087)
Royal LePage NRC Realty
14 Adah Court
Welland, Ontario
QUALITY, ELEGANCE, STYLE BEST DESCRIBE THIS ALL BRICK BUNGALOW WITH ATTACHED 3 CAR PLUS GARAGE. CUSTOM BUILT BY A WELLAND PREMIER BUILDER THIS HOME IS SURE TO PLEASE EVEN THE MOST DISCRIMINATING BUYER. LOCATION IS SUPERIOR EXECUTIVE LOCATION AMONGST LARGE HOMES. NO REAR NEIGHBOURS THIS HOME BACKS ONTO GREEN SPACE AND A WOODED AREA. STEPS TO THE RECREATIONAL WATERWAY AND POPULAR WALKING TRAILS. WALKING DISTANCE TO SCHOOLS AND MINUTES TO THE 406 AND SEAWAY MALL. THIS WELL CARED FOR HOME HAS A TOTALLY FINISHED BRIGHT LOWER LEVEL WITH IS PERFECT FOR ENTERTAINING LARGE FAMILY GATHERINGS OR FRIEND GET TOGETHERS. MAINFLOOR LAUNDRYROOM WITH A LARGE WINDOW. ALL TILE AND HARWOOD FLOORS ON MAIN. FORMAL DININGROOM, GREAT ROOM WITH FIREPLACE. PRIMARY BEDROOM IS LARGE AND HAS A NICE ENSUITE AND WALK IN CLOSET. THERE IS A NEWER 3 SEASON SUNROOM OFF THE KITCHEN WITH HYDRO OVERLOOKING THE PRIVATE YARD AND CANAL. DOORS OFF TO A COMPOSITE DECK AND STONE PATIO WITH A PERGOLA. THE HUGE 3+ CAR GARAGE WITH HIGH CEILINGS IS PERFECT FOR STORING THAT SUMMER CAR. EXTRA WIDE STAMP CRETE DRIVEWAY AND WALKWAYS , UNDERGROUND SPRINKLER SYSTEMS. LOWER LEVEL IS BRIGHT AND LARGE. NICE WET BAR AREA WITH LOADS OF CABINENTS PERFECT FOR HANGING AROUND WITH FRIENDS AND FAMILY. THE LOWER LEVEL COULD ACCOMADATE EXTENDED FAMILY WITH A SEPERATE ENTRANCE FROM THE GARAGE. A VERY UNIQUE FEATURE OF THIS HOME IS THAT BESIDE THE CITY SERVICES THERE IS A NEWER WELL INSTALLED 2 YEARS AGO FOR UNLIMITED WATER FOR WATERING OUTSIDE AND WASHING VEHICLES. IF YOUR LOOKING FOR QUALITY, SPACE INSIDE AND OUTSIDE AND LOCATION THAN PLEASE MAKE AN APPOINTMENT TO VIEW THIS HOME. (id:37087)
Century 21 Today Realty Ltd
60 Margaret Street
Welland, Ontario
Charming 2 bedroom, 1 bath home on a serene street in the west side of Welland. This home features a spacious main floor with a large foyer, decorative fireplace, separate dining room, and a well-equipped kitchen with a center island. Enjoy the convenience of sliding glass doors leading to a wood deck and a fully fenced backyard, perfect for outdoor gatherings. Plenty of storage space in the full basement and generous walk-in closets on the upper floor. Abundant natural light enhances the inviting atmosphere of this residence. Within walking distance to schools and conveniently located near various amenities, this property offers both comfort and convenience. (id:37087)
Royal LePage NRC Realty
1 Lakewood Crescent
Port Colborne, Ontario
Nestled amongst the trees in a desirable neighborhood of executive waterfront residences, this all-brick bungalow offers one-floor living at its finest. Step inside to discover a spacious living room, where a large picture window offers glimpses of the lake beyond, complemented by the cozy ambiance of a gas fireplace. The galley-style kitchen, perfect for casual dining, seamlessly flows into the dining area, overlooking the den. Indulge in the luxury of an expansive in-law suite, with numerous windows framing the backyard views. Complete with a 3-piece bathroom and its own private entry, this retreat offers comfort and privacy. French doors open to reveal a main floor den, with windows overlooking the rear yard, creating an inspiring workspace or serene sanctuary. Retreat to the master bedroom, with double closets and some water views. With ample parking and modern conveniences including updated HVAC and a Kohler generator for peace of mind during power outages, this home effortlessly combines comfort, and convenience. Don't miss the opportunity to make this your forever home. Schedule your showing today! (id:37087)
Royal LePage NRC Realty
13 Jasmin Crescent
St. Catharines, Ontario
This Mid Century Modern bungalow was specifically fashioned by Wakil Construction for a beloved family member. 13 Jasmin Crescent celebrates a generous 4,408 square feet of quality and craftsmanship residing on an 11,969 square foot lot. A unique three-sided wood burning fireplace, flanked in angel stone, is the centrepiece of the living and dining rooms outfitted with Hickory hardwood flooring and tailor-made drapery. A custom kitchen with maple cabinetry and granite countertops features high quality Miele and GE Monogram appliances. The four season sunroom, located off the dining area, adds a quiet and restful main floor location to relax close to nature. This spacious home provides 5 substantial bedrooms, the principal with ensuite and soaker tub, and 4 full baths. The recently completed basement presents an open concept home theatre with bar, games room, and an exercise room, along with the 5th bedroom (with ensuite bath). A home office, an additional 3-piece bath, and laundry room complete this level. The ample backyard delivers a space with room for a pool, cabana and vegetable garden. Attached is a considerable double-car garage (with interior entry) and a driveway with parking for 6 vehicles. The neighborhood extends to include close proximity to parks, trails, an excellent public school with a 8.4 Fraser ranking and Brock University. Shopping is available at the Pen Centre with the Niagara-on-the-Lake Outlet Collection nearby. Enjoy sports, arts, culture, and entertainment minutes away in downtown St. Catharines. Appreciate the close proximity to a multitude of Niagara's numerous wineries and microbreweries. Book your viewing of this exceptional property today. (id:37087)
Sotheby's International Realty
9428 Hendershot Boulevard
Niagara Falls, Ontario
Discover unparalleled privacy and serene views with no rear neighbors in this ravine lot home, nestled in the prestigious Fernwood Estates. This exquisite multi-level residence boasts 3000 sq. ft of meticulously finished living space, featuring 3+1 bedrooms and 2.5 bathrooms. The open-concept main floor dazzles with vaulted ceilings, abundant natural light, and pristine hardwood floors. Marvel at the expertly crafted oak staircase with elegant wrought iron railings, leading up to a secluded master retreat. This haven features a 5-piece ensuite with a decadent soaker tub and separate shower, enhanced by dual walk-in closets and a striking vaulted ceiling. The kitchen is a culinary masterpiece, outfitted with extensive cabinetry, a central island, dual sinks, granite countertops, and high-end KitchenAid stainless steel appliances. Floor-to-ceiling glass doors reveal a covered deck and a lush, fully fenced backyard—ideal for sophisticated outdoor entertaining. The lower level offers a warm family room with a cozy gas fireplace, an additional bedroom and bath, and a grade-level walkout to a concrete patio designed for summer gatherings. A supplementary lower basement includes a cold cellar and a flexible finished space suitable for a variety of activities. Seize the opportunity to own this magnificent home! (id:37087)
Revel Realty Inc.
6429 Corwin Crescent
Niagara Falls, Ontario
Welcome to 6249 Corwin Crescent. This quaint bungalow is located in a quiet neighbourhood in Niagara falls, Ontario just minutes from downtown. This home has 3 bedrooms, 1 bathroom, hardwood floors, a wide open basement, that's ready to be customed to your liking, and a large and very spacious backyard, that could have many uses. There's tons of space for the kids to play, room for a pool or garden, space to entertain or just a nice quiet place to sit and relax. Whether you're looking to start a family, have a little extra room or maybe you're interested in a potential investment property... This could be the one for you! The beautiful falls are within a short distance and all of your amenities are near by. From entertainment to shopping, schools and public transit, places of worship, parks and more! DON'T WAIT book your private showing today! (id:37087)
Royal LePage NRC Realty
6 Harmony Way
Thorold, Ontario
Discover luxury living in this brand-new, untouched townhome nestled within the serene community of Rolling Meadows. A culinary enthusiast's dream awaits in the expansive kitchen, complete with ample cabinet and counter space, accentuated by under valence lighting for added allure. Laminate flooring flows seamlessly throughout, enhancing both aesthetics and ease of maintenance. Towering high ceilings elevate the sense of space and grandeur, while the generously sized bedrooms offer unparalleled comfort and tranquility. Retreat to the master suite boasting an en- suite bathroom and a spacious walk-in closet, providing the ultimate sanctuary. Effortlessly tackle laundry tasks with the convenience of a large upper-level laundry room. Illuminating the interiors are an abundance of pot lights, creating a welcoming ambiance throughout. Embrace the pinnacle of modern living in these immaculate townhomes, where every detail has been meticulously crafted for refined comfort and style. Welcome home to Rolling Meadows. (id:37087)
RE/MAX Escarpment Realty Inc.


