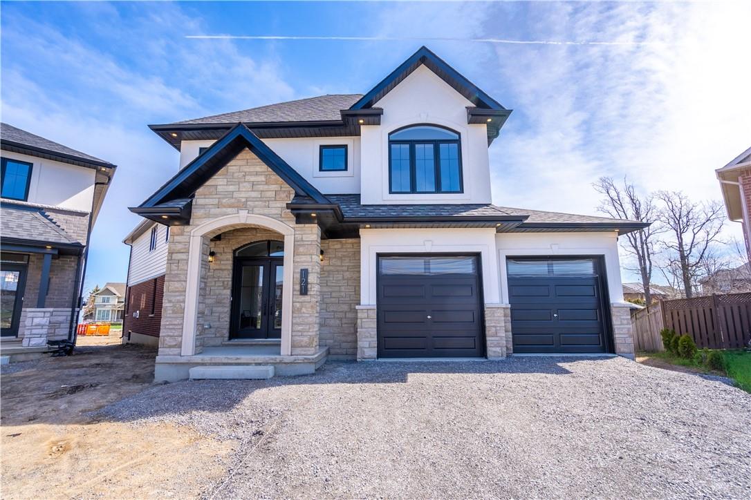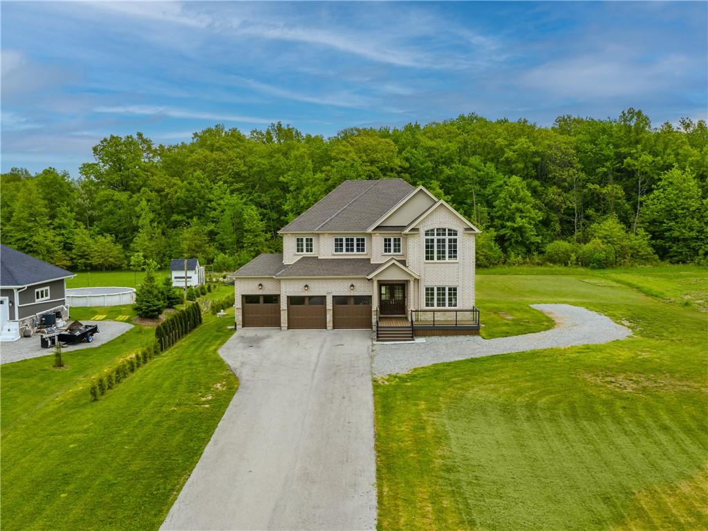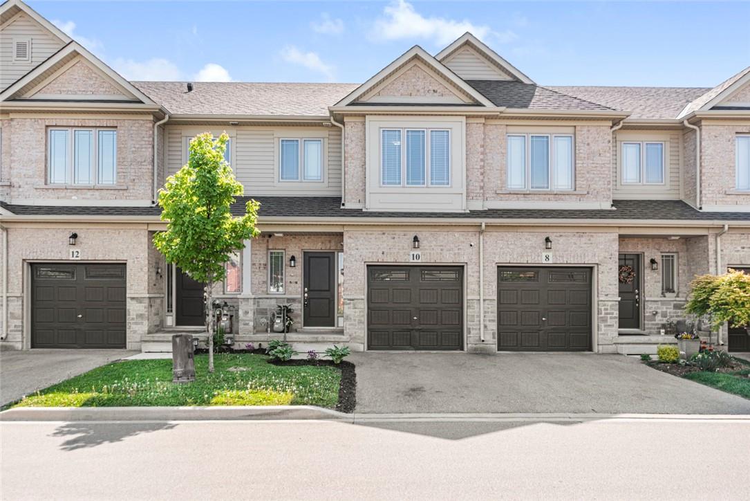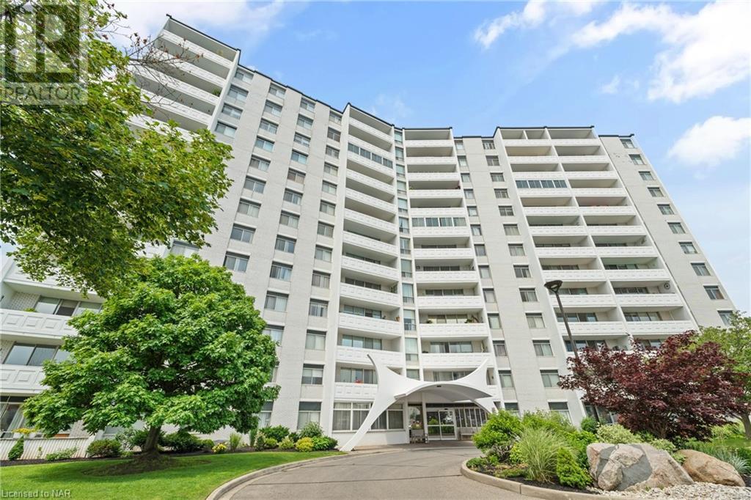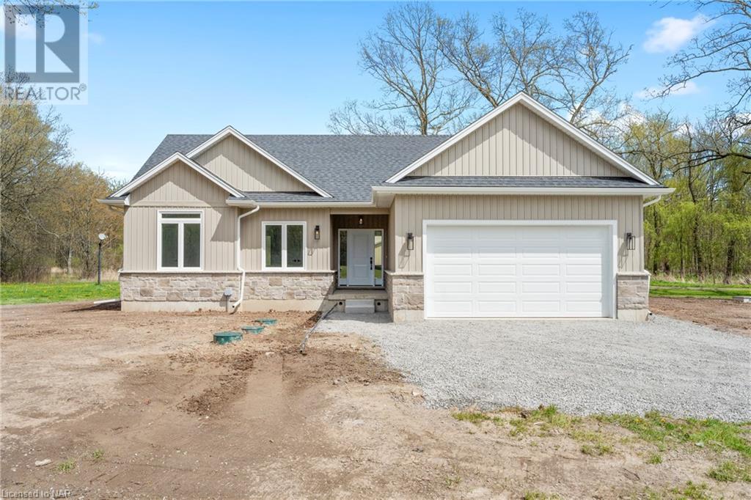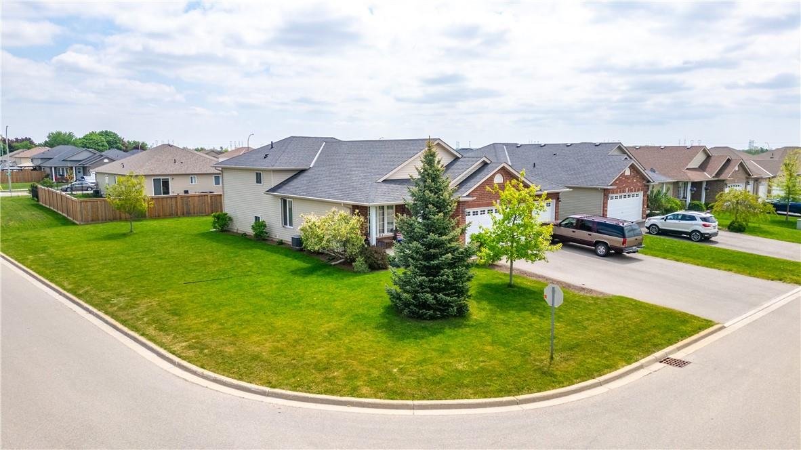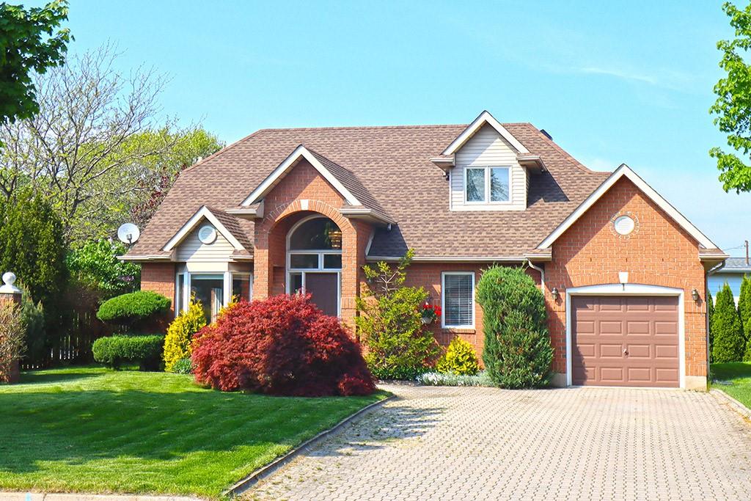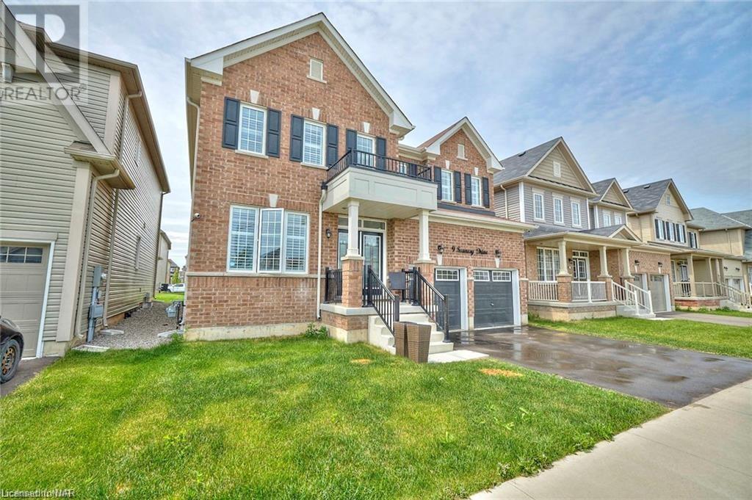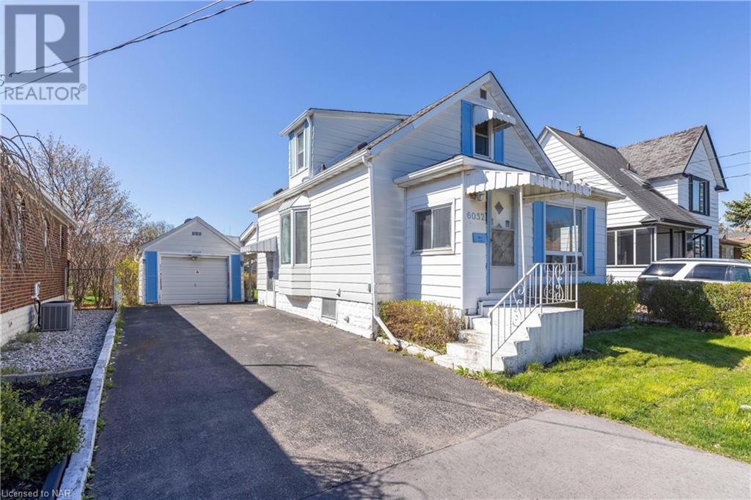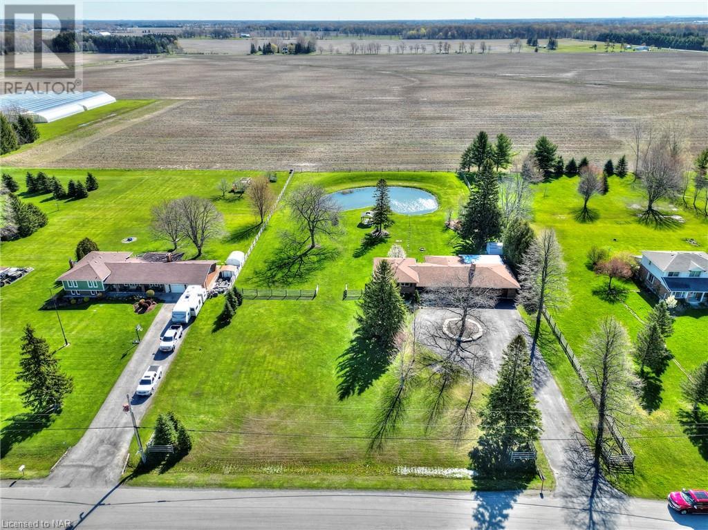121 Whitefish Crescent
Stoney Creek, Ontario
Welcome to your future oasis, move-in ready in the heart of Stoney Creek, this is a breathtaking new and luxurious freehold home steps from the waterfront of Lake, Ontario. This modern masterpiece is where luxury meets unmatched design. Boasting 3,358 sqft of living space and featuring 4 bedrooms. This family styled home offers an open concept paradise with premium design incentives throughout. Hardwood flooring spans the main living area. The gourmet kitchen is a chef's dream, adorned with an opulent quartz countertop and island, a 7-piece appliance package, top-notch faucets, extended uppers, built-in pantry, and elegant wood floating shelves with under-cabinet lighting create an atmosphere that's as stylish as it is functional. Walk up the full oak stairway from the main to second floor to discover a haven of tranquility where 4 bedrooms await with 2 lavish primary bedrooms on the North and South side, both with their own private 5-piece ensuite, complete with luxurious soaker tub crafted for your comfort and enjoyment. Enjoy the convenience of the double garage and being in a neighbourhood steps from the picturesque Lake Ontario, close QEW access, Seabreeze public park, local schools, shops and amenities. (id:37087)
Royal LePage Macro Realty
50937 Memme Court
Wainfleet, Ontario
Located in the prestigious Marshville Estates, this magnificent residence is luxury living on a sprawling 1.3-acre property backing on to private forest. Boasting 3300 square feet of meticulously designed living space, this home provides sophistication and comfort. Composite decks provide panoramic views of the stunning landscape surrounding the home. Whether you're admiring the sunrise with your morning coffee or hosting a gathering under the stars, the outdoor spaces offer the perfect setting for every occasion. With four bedrooms, a loft and office on the second floor, and a total of four bathrooms. Every detail has been carefully curated for a harmonious balance between luxury and functionality. Custom closets provide ample storage, while remote-controlled blinds offer convenience at your fingertips. Smart garage door openers and security system ensure peace of mind, allowing you to monitor and control your home's security from anywhere. Central vacuum system for effortless cleaning, a reinforced septic system to accommodate additional driveway space, and high-speed fiber cable providing lightning-fast internet connectivity. Don't miss the opportunity to make this extraordinary property your forever home, experience the unparalleled beauty and luxury that awaits you in Marshville Estates. (id:37087)
RE/MAX Escarpment Golfi Realty Inc.
10 Crossings Way
Stoney Creek, Ontario
Executive Townhouse For Sale! Located In Desirable Stoney Creek Mountain. Conveniently Located Minutes Away From The Redhill & Linc Expressways, Grocery Stores, Schools, Shopping, Conservation Areas And Hiking Trails. Features Include; 3 Bedrooms, 2.5 Bathrooms, 2 Parking Spaces (Garage And Driveway) With Plenty Of Visitor Parking, Open Concept Layout, Hardwood Flooring Throughout, Loads Of Natural Light, Bedroom Level Laundry, Beautiful Kitchen Featuring Granite Counter Tops with 4 Stainless Steel Appliances & All Bathrooms have Granite Counters. The Sliding Patio Leads To the Backyard With Adequate Outdoor Living Space. (id:37087)
Keller Williams Complete Realty
15 Towering Heights Boulevard Unit# 807
St. Catharines, Ontario
ALL- Inclusive!! Beautiful 2-bedroom large corner unit East South exposure with panoramic views of the ravine from living/dining, both bedrooms and the balcony. Bright and airy with lots of natural light! Very well maintained, lots of closet space with organizers installed. Great condo building conveniently located in walking distance from Burgoyne Woods Park, walking trails, Brock University and the Pen Centre shopping mall. Amenities include indoor pool, exercise room, party room, games room and workshop, storage locker. 1 pet allowed non-smoking building. $10/month outdoor parking, underground parking (waiting list). Condo fees paid by landord include heat, hydro and water. Worry free living and enjoy everything Niagara has to offer! Book your showing today! (id:37087)
Revel Realty Inc.
3299 Snider Rd Road
Port Colborne, Ontario
**Stunning New Build on 32 Acres – Your Dream Home Awaits!** Welcome to your sanctuary! Nestled on an expansive 32-acre property, this newly built masterpiece offers unparalleled privacy and tranquility while being conveniently close to all amenities. **Home Features:** **Bedrooms:** This spacious home boasts 5 bedrooms, with 2 on the main level and 3 on the upper level. Each room is designed with comfort and style in mind, providing ample space for family and guests. **Bathrooms:** Enjoy the luxury of 2 modern bathrooms plus a master ensuite. High-quality fixtures and finishes ensure a touch of elegance in every detail. - **Living Spaces:** The open-concept design seamlessly connects the living, dining, and kitchen areas, creating an inviting atmosphere perfect for entertaining or simply relaxing with loved ones. Large windows allow natural light to flood the space, enhancing the airy, spacious feel. - **Out Building:** A massive 30ft x 40ft out building provides endless possibilities – from storage and workshops to hobby spaces or even additional living quarters. Its versatility makes it an invaluable asset to this property. **Property Highlights:** **Acreage:** With 32 acres of land, this property offers a rare combination of vast open spaces and wooded areas, providing a haven for nature lovers and outdoor enthusiasts. Whether you envision a garden, a private trail, or just expansive space for kids and pets to explore, this property has it all. **Privacy:** Despite its proximity to essential amenities, the property is entirely private, ensuring peace and seclusion. It’s your own personal retreat from the hustle and bustle of everyday life. This extraordinary property is a unique opportunity to own a piece of paradise that combines modern luxury with the beauty of nature. Don’t miss your chance to make this dream home yours! Contact us today to schedule a viewing and experience all that this magnificent property has to offer. (id:37087)
Revel Realty Inc.
26 Donald Crescent
Hagersville, Ontario
Sought after 4 lvl backsplit ('13) on oversized corner lot. 3 +1 bedrooms, 3 baths , master with ensuite. Dream garage- 3 bays , heated, access to back yard & house, triple wide paved drive. Newer high end shed, partial fenced yard. So close to schools, hospital, downtown. Hagersville is a growing community located 30 mins south of Hamilton. 15 mins to Lake Erie. (id:37087)
RE/MAX Escarpment Realty Inc
1 Red Haven Drive
Grimsby, Ontario
Lovely Lakeside Living! Beautiful Bungaloft located in one of Grimsby's most sought after neighbourhoods, surrounded by meticulously landscaped homes. Fast access to all essentials: Highway, Schools, Transit, Lake, Beach, Grocery, Stores and Downtown! Picturesque corner lot boasts tall trees with full easy-to-maintain gardens. Move-in ready, comfortable layout with 2 bedrooms, 1 full bathroom and laundry room on the main floor. Cathedral entrance, extra windows pour that warm sun inside with vaulted ceiling adding to the open concept. Eat-in-kitchen w/gas stove, bright white cabinets, gleaming tiles and seperate dining room with walkout to backyard deck. Freshly carpeted throughout including stairs, professionally cleaned and immaculate. Loft includes bathroom and lots of potential for more bedrooms or office space. Full basement with massive rec room and long storage area offers metal shelving. Enjoy the backyard privacy from your wooden deck with soaring trees and cedars. Interlock driveway fits 4 cars with attached garage. Let's call it HOME! Room sizes approx. (id:37087)
Royal LePage State Realty
9 Seanesy Drive
Thorold, Ontario
Explore the pinnacle of contemporary design and practicality with this exquisite 2021-built residence at 9 SEANESY Drive, Thorold, Ontario. This all-brick, two-story home seamlessly combines luxury with everyday functionality, ideal for those who appreciate refined living spaces, including a complete in-law suite. The house features a sophisticated gourmet kitchen with a large island, butler's pantry, and quartz countertops, all set against elegant cabinetry. Designed to accommodate a growing family or those needing extra space for guests or a home office, this home includes six well-sized bedrooms and ample storage. The lower level houses a fully equipped in-law suite, ensuring privacy and comfort for extended family stays. Practical features on the main level include a laundry room, high-quality flooring, and a double garage with extra storage, enhancing both the beauty and convenience of the home. Situated in a sought-after locale close to shopping, schools, golf courses, and transport links, this property offers both comfort and easy access to amenities. The porch provides a delightful outdoor space for year-round enjoyment. Key highlights: -Luxurious finishes including two walk-in closets, stone counters, and a fireplace in the great room. -Spacious room dimensions to suit a large family or multiple home offices. -Lower level features stylish kitchen tile flooring, a high-end bathroom, and living space for a second family. -Equipped with modern appliances across two kitchens and a shared laundry area. -Durable construction with a concrete foundation and a solid brick exterior. This home at 9 SEANESY Drive is more than just a residence; it's a testament to sophisticated living in Thorold, offering a distinctive lifestyle choice for discerning purchasers. (id:37087)
Century 21 Today Realty Ltd
6052 Prospect Street
Niagara Falls, Ontario
AMAZING OPPORTUNITY! Lovingly cared for by the same family for 69 years, this home offers 3 bedrooms, 1 bath, full basement with separate entrance and a detached single garage. Recently renovated main floor with some new flooring, paint, trim & doors. Featuring a front sun room, living room/dining room, main floor bedroom and eat-in kitchen. 2nd level offers two additional bedrooms and 4-piece bath. Basement level is unfinished with laundry hook ups. Long single driveway, covered rear patio and spacious rear yard. Fantastic central location with convenient access to the QEW & 420 highways. Short distance to the Lundy’s Lane corridor with shopping, restaurants, groceries, pharmacies and more. Easy to show and quick closing date available! (id:37087)
RE/MAX Niagara Realty Ltd
49 Kenmir Avenue
Niagara-On-The-Lake, Ontario
Escape to this lavish retreat located in the prestigious St. Davids area. This luxurious home offers a break from the city hustle, inviting you to indulge in tranquility and sophistication. Custom-built 4bdrm, 5 bath estate home. Over 4,100sqft boasting high-end finishes incl Italian marble, 9 ceilings on main floor w/office, chef's kitchen, built-in appliances, custom cabinetry, pantry, island & breakfast bar. Enjoy incredible views from 12x40 stone/glass deck. 2nd level boasts 3 bdrms each w/WIC & ensuites. Primary suite w/10 ceilings, WIC, 6pc ensuite, dual vanities, designer soaker tub & shower. Lower level w/theatre, wine cellar, wet bar w/keg taps & 4th bdrm w/ensuite. W/O to outdoor patio w/built-in Sonos, 6-seater MAAX spa tub & Trex decking w/privacy screening. 2-car garage. Professionally landscaped w/in-ground irrigation. Surrounded by vineyards, historic NOTL Old Town & 8 golf courses within 15-min drive. Easy access to HWY & US border completes this perfect city escape (id:37087)
Royal LePage Burloak Real Estate Services
24 Acorn Trail
St. Thomas, Ontario
Located in the desirable Harvest Run and Orchard Park community, 24 Acorn Trail offers a scenic escape with direct access to Orchard Park walking trail that connects to Lake Margaret, Pinafore Park, and downtown St. Thomas. A mere five-minute walk away is a brand new park and playground on Empire Parkway. This five-year-old Hayhoe Home impresses with landscaped gardens and an interlocking stone walkway leading to a covered front porch. Inside, you'll find cathedral ceilings in the living room and eight-foot ceilings throughout, along with a main floor laundry/mudroom off the garage that introduces a stunning kitchen equipped with quartz countertops, updated stainless steel appliances, a modern backsplash, and a large walk-in pantry. The kitchen also features an island with plenty of room for stools, ideal for casual dining or extra seating. High-end faucets and custom cabinetry by GCW enhance the kitchen, vanities, laundry room, and bar. Off the kitchen, a two-tiered deck with a gazebo awaits in the fully fenced backyard, ideal for entertaining. The primary bedroom features a large walk-in closet and an ensuite with a glass shower. The fully finished lower level boasts premium flooring, GCW vanities, a glass shower with slate flooring, and a custom bar with GCW cabinets, alongside a third bedroom with large upgraded windows. This bungalow is perfect for retirees, first-time home buyers, and young professionals. Don't miss the chance to visit this exquisite property in St. Thomas. (id:37087)
Exp Realty
43225 Pettit Road
Wainfleet, Ontario
Welcome to 43225 Pettit, a little slice of heaven on earth!! Sprawling and inviting side-split in the heart of Wainfleet. Nestled on 2 acres you'll enjoy stunning sunsets by the fire overlooking your meticulously maintained pond. - just off of Hwy 3 and minutes to Regional Rd 24/Vineland Rd. From your first steps into the foyer, you'll love how bright and welcoming this home feels. The spacious dining room with oversized windows provides the perfect backdrop for family dinners or celebrations. From the dining room step down into the sunken living and cozy up around the fireplace or find yourself at the breakfast bar enjoying morning coffees in a fresh and modern kitchen. Take the floating stairs to the bedroom level and discover a 4 pc ensuite off of the principal bedroom. You'll also find 2 additional bedrooms and a 4 pc bathroom. The lower level features a generously sized family room with a pool table and games area. The additional bedroom, 3 pc bathroom, and step down to a second basement and walkout to the garage would make this the ideal in-law set up. Enjoy evenings in one of two sunrooms or under the new steel gazebo staring out at the matured trees and watching for waterfowl to make their way to your pond. Country life comes with a lot of toys and the 28'8 x 24'5 garage is perfect for it all! Whether you have a big family or need a little extra space to work from home this home really has it all. (id:37087)
RE/MAX Niagara Realty Ltd


