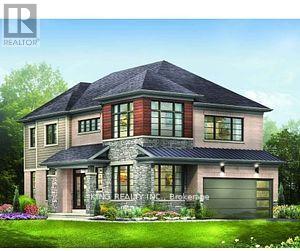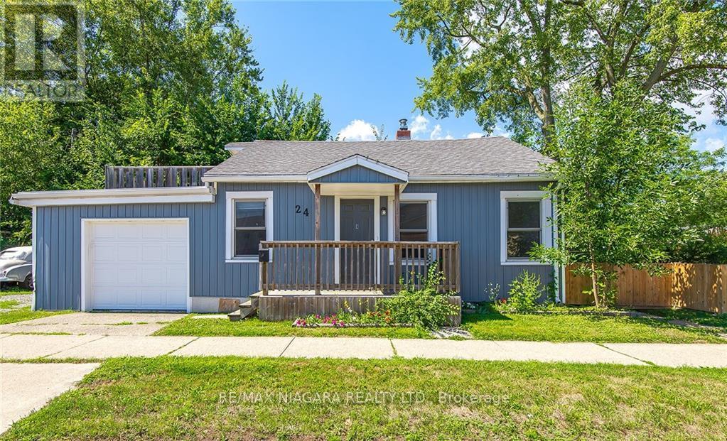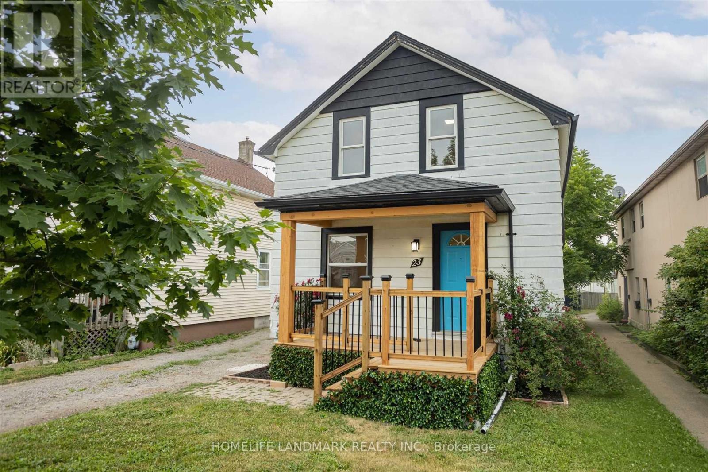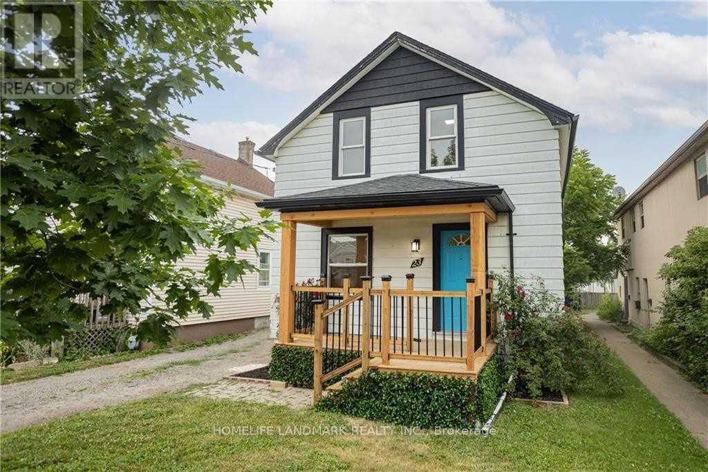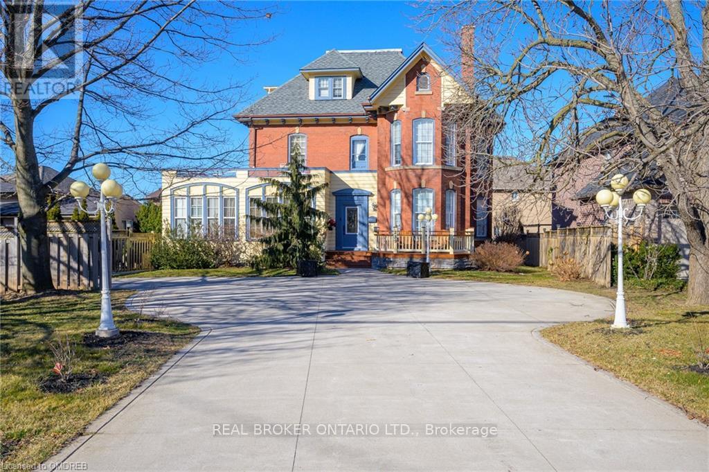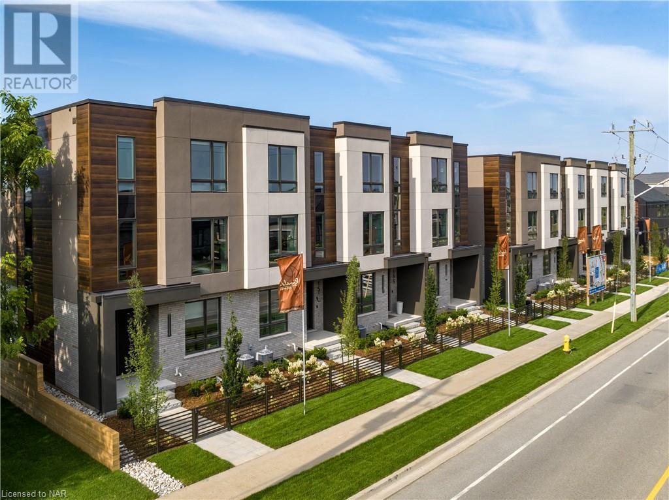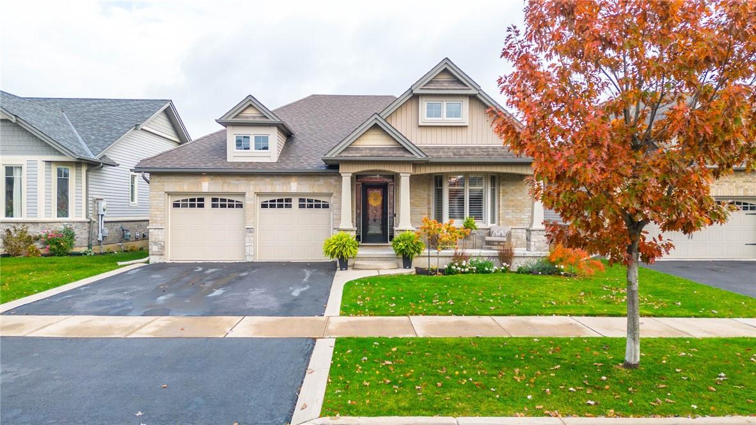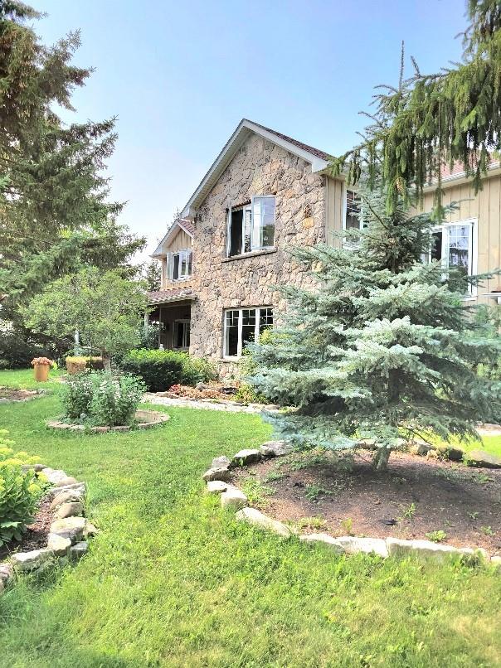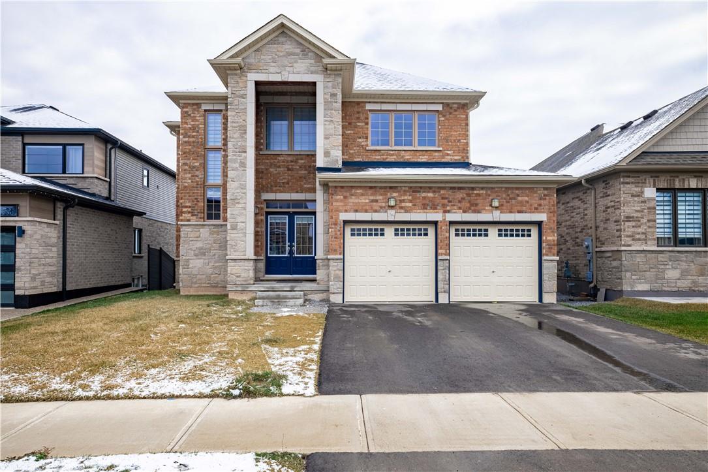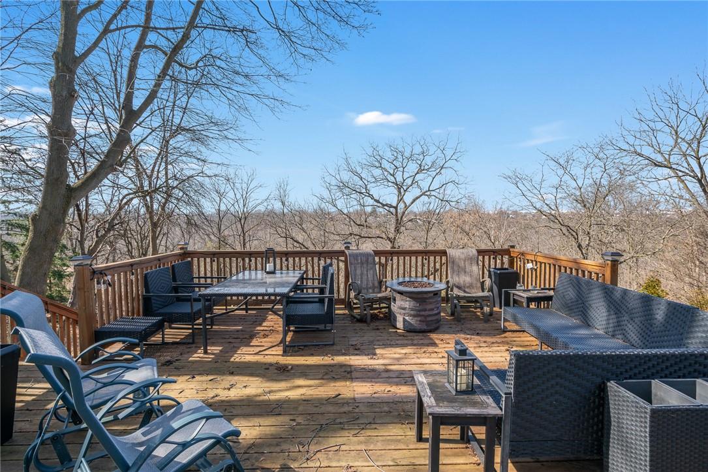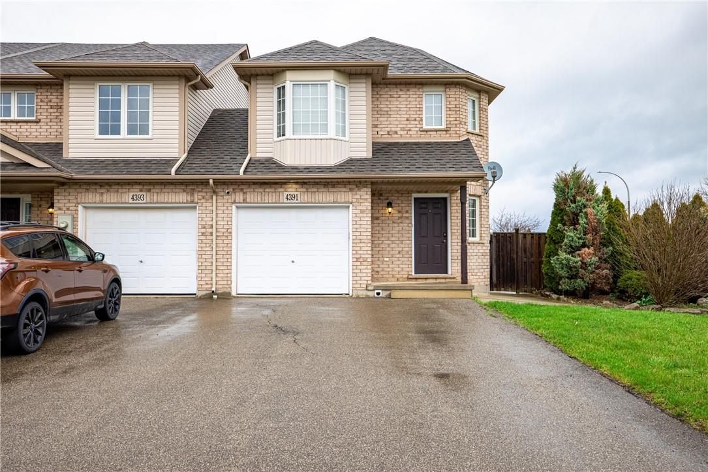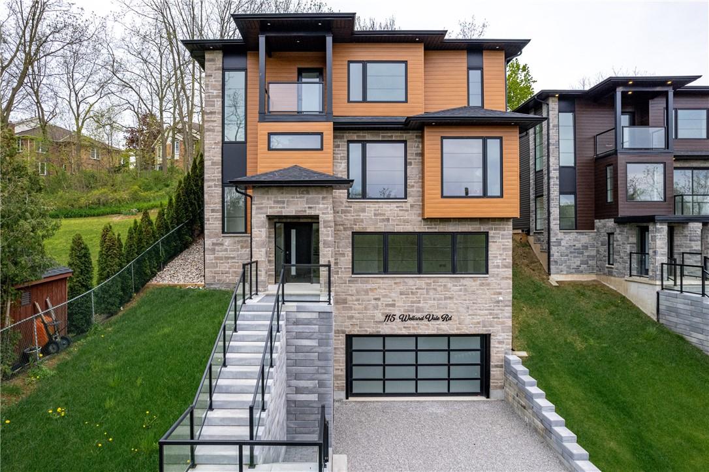1 Vanilla Trail S
Thorold, Ontario
2023 built Detached House With Modern Design Built On Premium Lot Backing On To Open Future Green Space With Look Out Basement. Double Door Entry With Good Size Porch. 4 Bedrooms 2.5 Bathrooms. Open Concept Main Floor Layout With Spacious Great Room. Kitchen With Combined Eat In Area With Ceramic Floor. Hardwood Floor On Main Floor With Matching Stained Staircase With Iron Pickets. Primary With 6 Pc En-Suite & Walk In Closet. Laundry Conveniently Located On 2nd Floor. **** EXTRAS **** Close To Qew. Close To Niagara College And University Area. (id:37087)
King Realty Inc.
24 Southworth Street N
Welland, Ontario
Adorable 2 bedroom home, perfect for retirement or a starter home. Updates include kitchen, bathroom, roof, water and sewer lines, and crawl space insulation. Attached 1 car garage has been recently insulated. Side door access to a fully fenced yard. Rooftop patio adds extra entertainment. Close to all amenities, bus route, shopping, schools and more. (id:37087)
RE/MAX Niagara Realty Ltd.
23 Hazel Street N
St. Catharines, Ontario
Large Detached Home 3 Bedroom And 2 Bathroom . Kitchen Has A Separate Entrance Leading To Large Rear Yard. Rear Storage Area With Separate Entrance. Close To The 406 And Qew And Minutes From The Outlet Mall Or Pen Centre Or Walk To Public Transit Just Steps Away While Still Enjoying A Quiet Street. Renovations Include New Flooring Throughout, Open Space Living Room Dining Room, Kitchen And Appliances, All New Downstairs Bathroom, Modern Glass Banister Rail, New Carpets Upstairs And Doors Throughout. New furnace and heat pump. (id:37087)
Homelife Landmark Realty Inc.
23 Hazel Street
St. Catharines, Ontario
Large Detached Home 3 Bedroom And 2 Bathroom . Kitchen Has A Separate Entrance Leading To Large Rear Yard. Rear Storage Area With Separate Entrance. Close To The 406 And Qew And Minutes From The Outlet Mall Or Pen Centre Or Walk To Public Transit Just Steps Away While Still Enjoying A Quiet Street. Renovations Include New Flooring Throughout, Open Space Living Room Dining Room, Kitchen And Appliances, All New Downstairs Bathroom, Modern Glass Banister Rail, New Carpets Upstairs And Doors Throughout. New furnace and heat pump. (id:37087)
Homelife Landmark Realty Inc.
239 Main Street E
Grimsby, Ontario
Nestled in the heart of Grimsby, this stunning Queen Anne Styled Century Home is true architectural masterpiece. Charming curb appeal, w/newer concrete driveway&pathways lead to welcoming cedar front porch. Spacious interior w/soaring 10ft ceilings on both main&2nd level. Main level has an accessory apartment complete w/kitchen&full bath, offering versatility&potential for additional living space or rental income. Entertain guests in style in the formal living rm, w/wd-burning frplc&adjacent formal dining rm. Redesigned kitchen is equipped w/ss appliances, granite counters&island w/seating, all overlooking cozy family rm. Here, a gas frplc&French doors lead to back deck, inviting you to enjoy outdoor living, including concrete patio. Completing the main level is den&powder rm. Ascend to 2nd level, w/primary suite-WIC & 4pc ens. Two more bedrms full bath&laundry rm round out this level. The 3rd level offers an in-law suite, comprising a family rm, kitchen, bed, den&another full bath. **** EXTRAS **** Outside, 2 driveways, main entrance off Main St. & 2nd off Vanderburgh Ln, provide ample parking options. Architect plans available for a garage. Don't miss your chance to experience the epitome of luxury living in one-of-a-kind property. (id:37087)
RE/MAX Escarpment Realty Inc.
151g Port Robinson Road
Fonthill, Ontario
Rinaldi Homes welcomes you to the Fonthill Abbey. Ride in your private elevator to experience all 4 floors of these beautiful units. On the ground floor you will find a spacious foyer, a den/office, 3pc bathroom & access to the attached 2 car garage. Travel up the stunning oak, open riser staircase to arrive at the second floor that offers 9' ceilings, a large living room with pot lighting & 77 fireplace, a dining room, a gourmet kitchen (with 2.5 thick quartz counters, pot lights, under cabinet lights, backsplash, water line for fridge, gas & electric hookups for stove), a servery, walk in pantry and a 2pc bathroom. A full Fisher Paykel & Electrolux appliance package is included. Off the kitchen you will find the incredible 20'4 x 7'9 balcony above the garage (with frosted glass and masonry privacy features between units & a retractable awning). The third floor offers a serene primary bedroom suite with walk-in closet & luxury 5 pc ensuite bathroom (including quartz counters on vanity and a breathtaking glass & tile shower), a laundry, 4pc bathroom and the 2nd bedroom. Remote controlled Hunter Douglas window coverings included. Finished basement offers luxury vinyl plank flooring and a spacious storage area. Exquisite engineered hardwood flooring & 12x24 tiles adorn all above grade rooms (carpet on basement stairs). Smooth drywall ceilings in finished areas. Elevator maintenance included for 5 years. Smart home system with security features. Sod, interlock walkways & driveways (4 car parking at each unit between garage & driveway) and landscaping included. Only a short walk to downtown Fonthill, shopping, restaurants & the Steve Bauer Trail. Easy access to world class golf, vineyards, the QEW & 406. $280/month condo fee includes water and grounds maintenance. Forget being overwhelmed by potential upgrade costs, the luxury you've been dreaming about is a standard feature at the Fonthill Abbey! (id:37087)
Royal LePage NRC Realty
15 Manorwood Drive
West Lincoln, Ontario
Welcome to your dream home on a premium lot with a walk-out basement backing onto greenspace! Nestled in the sought after family friendly neighbourhood of Smithville, this remarkable 3+1 bed, 3 bath bungalow was custom designed and has been well maintained & updated by current owners. Greeting you with a manicured garden & landscaped lawn, walk inside to be amazed by the sprawling foyer and updates thru out! Walk through to the stunning layout and updates - this kitchen will impress you! This newly renovated kitchen has amazing style, colour and design you will find plenty to love including the large island, abundance of cabinets & oversized sink, timeless countertops, and gorgeous tiles. The owners are willing to add a wall and closet to the main floor dining room/den for the third bedroom. Main floor will offer 3 bedrooms and 2 bath with a 4th bedroom and additional bath in the walkout basement. The lower level walkout basement offers an array of sunlight and additional entertaining area with a great room and games room/recreation room. The great room grants access to the backyard which looks over the green space for additional privacy. The basement is partially complete which leaves more space to be personalized. Back inside, amply sized bedrooms, spacious living room and a walkout to the deck. Also found on main level is the primary bedroom with a huge walk-in closet, room for King sized furniture and it’s own 5pc en-suite with a double sink vanity, soaker tub & stand up shower. Don't miss out on this beautiful home! (id:37087)
RE/MAX Real Estate Centre Inc.
4251 King Street E
Beamsville, Ontario
THIS HOUSE IS ON A ONE ACRE CUSTOM BUILT IN 2007. TO ACOMADATE A BED & BEAKFAST FEATURING: AT THE FRONT A LARGE COVERED VERANDA- .STONE FRONT. THE ENTRANCE FROM THE PARKING AREA OPEN INSIDE TO THE FOYER PASSING BY THE 2ND FLOOR OAK STAIRCASE, TO YOUR LEFT IS A LARGE LIVING ROOM WITH DOUBLE SIDED FIREPLACE,INDIRECTING LIGHTINGs, ACROSS THE HALLWAY IS THE DINING ROOM , TO THE RIGHT AN OFFICE WITH PATIO AND 2 PC WASHROOM, TO THE LEFT.THE KITCHEN WITH TIN CEILING, SKYLIGHTS, GRANITE COUNTERTOPS, CERAMIC FLOORS, BUILT IN APPLIANCES, DOUBLE OVEN, AND PATIO DOORS TO A PRIVATE PATIO AND BACKYARD BACK INSIDE A SECOND OAK STAIRCASE TO 2ND FLOOR, A LARGE MAIN FLOOR BEDROOM WITH 5 PCS ENSUITE AND A FIREPLACE AND A DOOR TO THE VARANDA. SECOND FLOOR FEATURES A PRIMARY ROOM WITH FIREPLACE, ENSUITE AND BALCONY, 3 MORE BEDROOMS WITH ENSUITES ONE WITH A BALCONY, HARDWOOD FLOORS THRUGHOUT. THE BASEMENT IS FULLY FINSHED FEATURING: THEATER ROOM, RECREATION ROOM, KITCHENETTE, LARGE STORGE ROOM 15X15 CAN BE MADE INTO A BEDROOM, LARGE LAUNDRY ROOM, OFFICE DEN AREA, WORKSHOP AND A 3 PCS BATHROOM, CERAMIC FLOORS THROUGHOUT. ENJOY A LARGE BACK YARD. ONE OF A KIND 3200 square feet on above ground and 1600 square in lower level, double staircases from top to lower level, opeated as a SPA LOOKING AT OFFERS NOW. FIRE RATED BEDROOM DOORS SEPERATE HEATING AND AIR. (id:37087)
Chettle House Realty Inc.
192 Shoreview Drive
Welland, Ontario
This captivating two-story residence stands as one of the grandest homes in the newest development, nestled within the esteemed neighbourhood in the North end of Welland. This 2955 sqft home features a double car garage, 10ft ceilings, 4 beds, 4 baths, bright interior, main floor office, open concept living spaces, and a walkout basement with a scenic water view. Enjoy nearby trails along the Welland Canal and a quick commute to major amenities and highways. (id:37087)
RE/MAX Escarpment Golfi Realty Inc.
130 Riverview Boulevard
St. Catharines, Ontario
PRICED TO SELL! FABULOUS OPPORTUNITY - ALMOST 1 ACRE! This stunning property offers a total of 4586 Sqft of living space, including 5 bedrooms, 4 bathrooms, 2 kitchens and an in-law suite, all situated right in town. Enjoy the serene private ravine setting provided by this 2-story centre hall floor plan. The executive home boasts numerous upgrades, awaiting your personal touch to make it your own. On the main floor, you'll find an upgraded kitchen with island and built-in china cabinet, overlooking a formal dining room. The living room is elegantly appointed with a gas fireplace, ensuring total privacy. The family room is generously sized, featuring another fireplace and leading to a newer deck. The primary bedroom offers a skylight, views of the tiered decking and lush lot, a walk-in-closet and a 5-pc ensuite. Finishing off the 2nd floor are three additional spacious bedrooms, a 4-pc bath and a laundry room. The fully finished lower level boasts breathtaking views of the private surroundings and tiered decks, a sunroom with a walk-out to the patio and yard, a bedroom with a bay window, an additional family room, and a secondary kitchen, providing a comfortable space for extended family or guests.This property is ideally situated near hospitals, schools, shopping, wineries, and Brock University. Extensive foundation work has been completed over the last few years, call Angelika for more details! (id:37087)
Right At Home Realty
4391 Christopher Court
Beamsville, Ontario
Welcome to your dream home in Beamsville! Nestled in a tranquil enclave, this exquisite three-bedroom, end-unit, freehold townhome offers the pinnacle of modern living with an array of desirable features. The main level boasts an open-concept layout, seamlessly blending the living, dining, and kitchen areas. Natural light floods through oversized windows, illuminating the warm hardwood floors and creating an inviting ambience for gatherings with friends and family. Upstairs, retreat to the tranquillity of the spacious bedrooms, the master suite is a luxurious sanctuary, complete with a walk-in closet and an ensuite bath, providing a private oasis to unwind after a long day. Descend to the finished basement, where endless possibilities await. Whether you envision a cozy home theatre, a versatile home office, or a recreational space for entertainment, this versatile area can be tailored to suit your lifestyle needs. Outside, step into your private paradise, with a large yard and patio. Imagine summer barbecues and alfresco dining in this serene outdoor retreat, surrounded by lush greenery and mature trees. Conveniently located close to schools, amenities, and recreational facilities, yet tucked away in a peaceful neighbourhood, this home offers the perfect balance of convenience and tranquility. With its prime location and modern features, including a newer construction from the 2000s, you can move in with confidence, knowing that no immediate work is required (id:37087)
RE/MAX Escarpment Golfi Realty Inc.
115 Welland Vale Road
St. Catharines, Ontario
Escape to your very own oasis with this exquisite waterfront property nestled alongside Twelve Mile Creek. This one-of-a-kind ravine property features a brand new custom-built home with over 3600 sqft of luxurious living space. This modern masterpiece boasts a sleek & contemporary design, with loads of high-end finishes that are sure to impress. The open-concept layout is perfect for entertaining, with a gorgeous custom kitchen that features beautiful cabinets, butler’s pantry, & a stunning quartz waterfall island. Step outside to your huge covered patio & take in the tranquility of the surrounding nature. Upstairs, the primary suite is a true oasis with his/hers walk-in closets, and a luxurious 5-piece ensuite. Two additional spacious bedrooms with jack & jill ensuite, and upper-level laundry. The lower level is an entertainer's dream, with a colossal rec room, 4th bedroom, 4-piece bath, and utility/storage room. The home is finished with hardwood flooring, zero transition luxury tile, Central Vac rough-in, Gas BBQ, & Gas stove hook up. Located in the highly sought-after Grapeview area, this property offers easy access to major amenities such as hospitals, shopping, dining, schools, parks, & trails. With nearby access to Lake Ontario and Port Dalhousie, this home is the perfect blend of luxury and accessibility. Experience the ultimate in waterfront living with this stunning property. (id:37087)
RE/MAX Escarpment Golfi Realty Inc.


