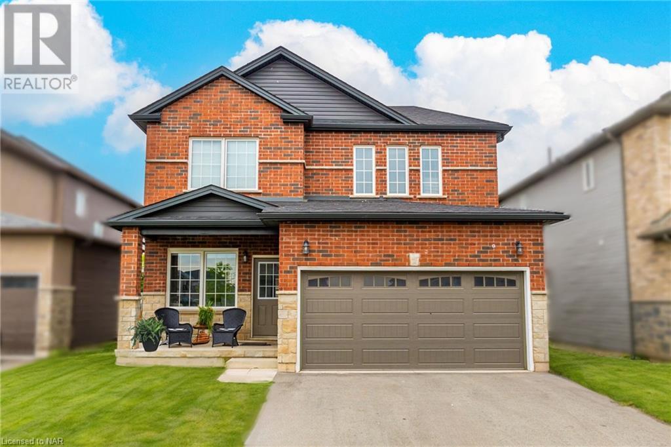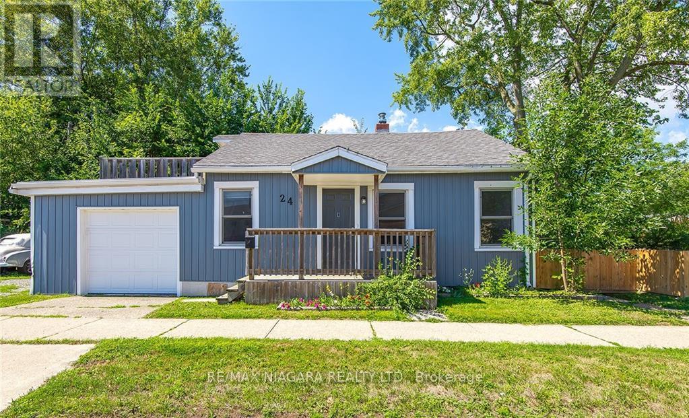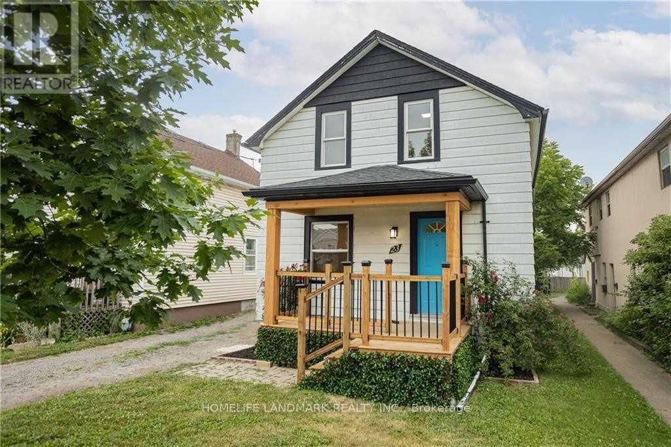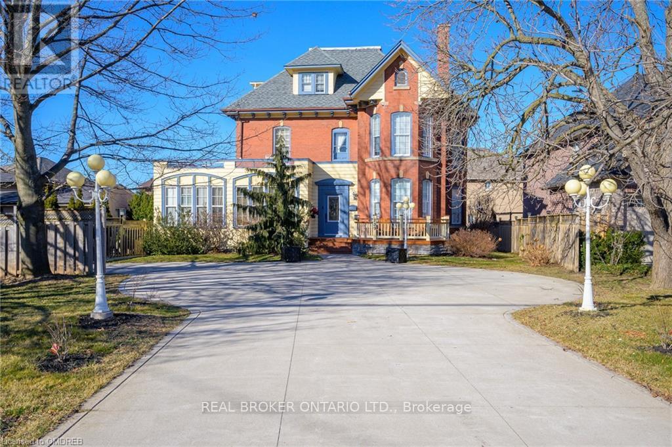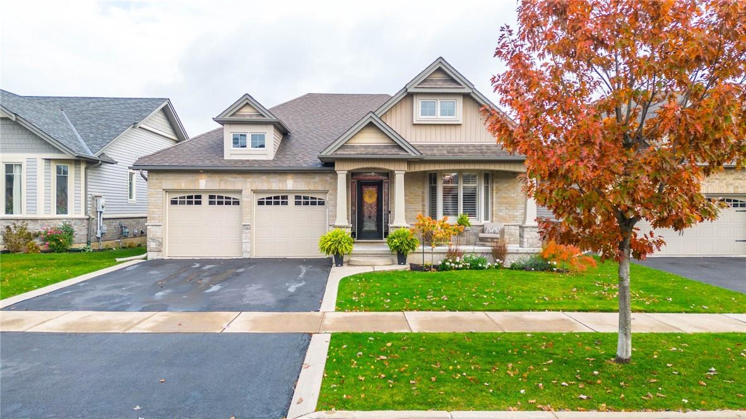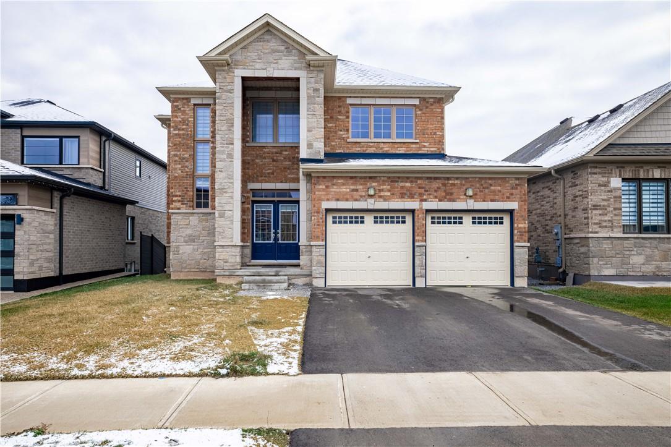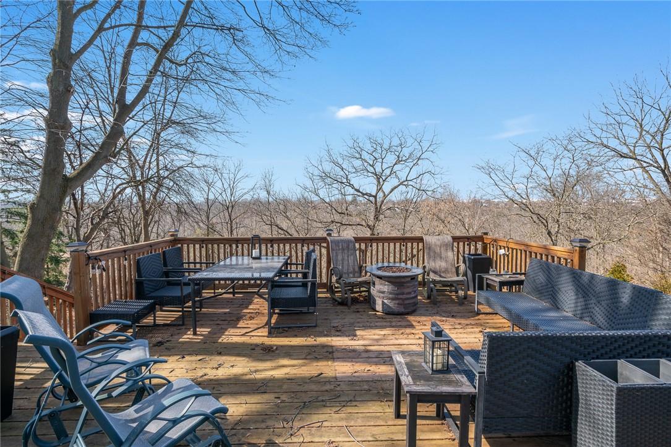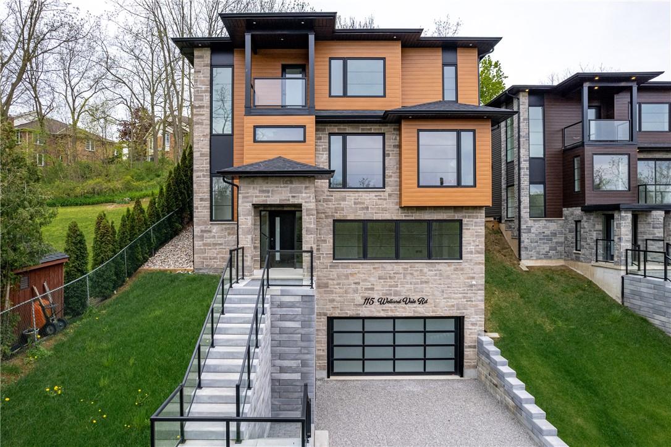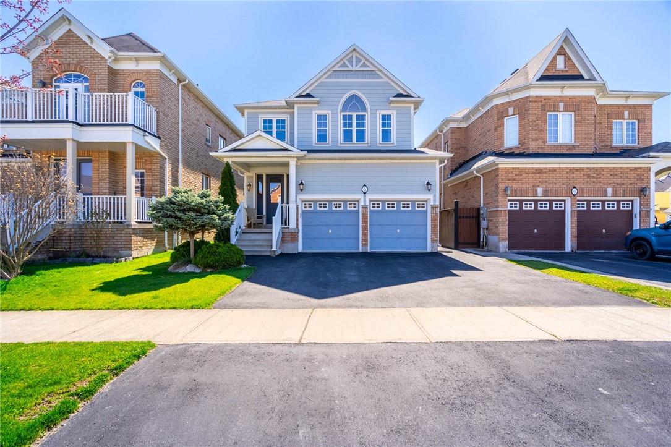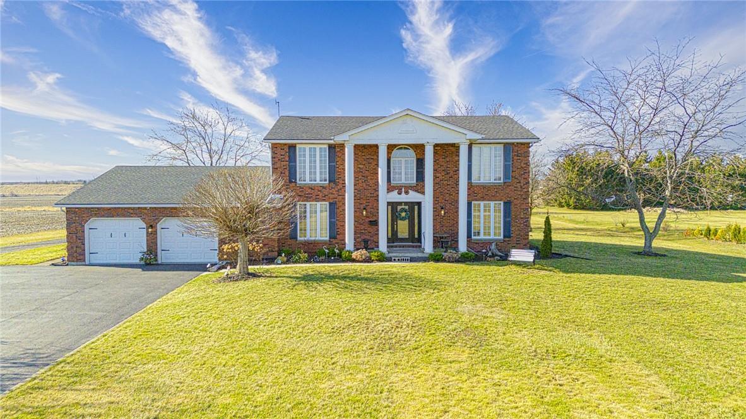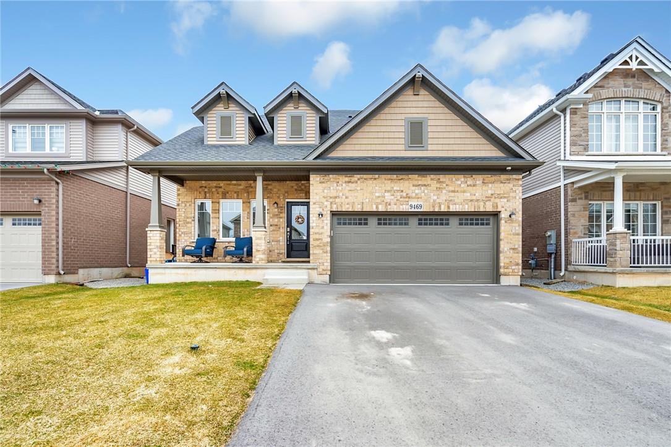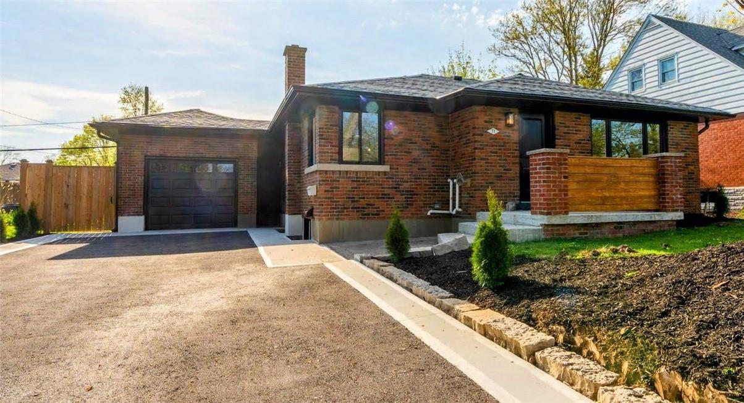74 Bethune Avenue
Welland, Ontario
Welcome to 74 Bethune Ave in Welland’s most sought-after neighborhood. Perfect home for a family lookin for a detached homes at an affordable price with Mortgage rates predicted to go down in few days. Experience Comfort and Style with over 2,000 sq.ft. of living space, this nearly new property showcases a beautiful brick and stone exterior, rich hardwood floors throughout the main level, and impressive 9 ft ceilings. Extra windows flood both floors with natural light, creating a bright and welcoming atmosphere. The open floor plan is perfect for entertaining, paired with a chic dining area that brings a touch of elegance. Follow the stunning oak staircase to the sunlit bedrooms, each offering plenty of closet space. The master suite features a large walk-in closet and a luxurious 5-piece ensuite with a standalone bathtub, providing a private oasis. Located near the Welland Canal and Niagara College, and close to top schools, shopping, and dining, with convenient access to the 406 highway. A double-car garage adds practicality to its charm. Don’t miss out—book your viewing today and step into your dream home! (id:37087)
Cosmopolitan Realty
24 Southworth Street N
Welland, Ontario
Adorable 2 bedroom home, perfect for retirement or a starter home. Updates include kitchen, bathroom, roof, water and sewer lines, and crawl space insulation. Attached 1 car garage has been recently insulated. Side door access to a fully fenced yard. Rooftop patio adds extra entertainment. Close to all amenities, bus route, shopping, schools and more. (id:37087)
RE/MAX Niagara Realty Ltd.
23 Hazel Street
St. Catharines, Ontario
Large Detached Home 3 Bedroom And 2 Bathroom . Kitchen Has A Separate Entrance Leading To Large Rear Yard. Rear Storage Area With Separate Entrance. Close To The 406 And Qew And Minutes From The Outlet Mall Or Pen Centre Or Walk To Public Transit Just Steps Away While Still Enjoying A Quiet Street. Renovations Include New Flooring Throughout, Open Space Living Room Dining Room, Kitchen And Appliances, All New Downstairs Bathroom, Modern Glass Banister Rail, New Carpets Upstairs And Doors Throughout. New furnace and heat pump. (id:37087)
Homelife Landmark Realty Inc.
239 Main Street E
Grimsby, Ontario
Nestled in the heart of Grimsby, this stunning Queen Anne Styled Century Home is true architectural masterpiece. Charming curb appeal, w/newer concrete driveway&pathways lead to welcoming cedar front porch. Spacious interior w/soaring 10ft ceilings on both main&2nd level. Main level has an accessory apartment complete w/kitchen&full bath, offering versatility&potential for additional living space or rental income. Entertain guests in style in the formal living rm, w/wd-burning frplc&adjacent formal dining rm. Redesigned kitchen is equipped w/ss appliances, granite counters&island w/seating, all overlooking cozy family rm. Here, a gas frplc&French doors lead to back deck, inviting you to enjoy outdoor living, including concrete patio. Completing the main level is den&powder rm. Ascend to 2nd level, w/primary suite-WIC & 4pc ens. Two more bedrms full bath&laundry rm round out this level. The 3rd level offers an in-law suite, comprising a family rm, kitchen, bed, den&another full bath. **** EXTRAS **** Outside, 2 driveways, main entrance off Main St. & 2nd off Vanderburgh Ln, provide ample parking options. Architect plans available for a garage. Don't miss your chance to experience the epitome of luxury living in one-of-a-kind property. (id:37087)
RE/MAX Escarpment Realty Inc.
15 Manorwood Drive
West Lincoln, Ontario
Welcome to your dream home on a premium lot with a walk-out basement backing onto greenspace! Nestled in the sought after family friendly neighbourhood of Smithville, this remarkable 3+1 bed, 3 bath bungalow was custom designed and has been well maintained & updated by current owners. Greeting you with a manicured garden & landscaped lawn, walk inside to be amazed by the sprawling foyer and updates thru out! Walk through to the stunning layout and updates - this kitchen will impress you! This newly renovated kitchen has amazing style, colour and design you will find plenty to love including the large island, abundance of cabinets & oversized sink, timeless countertops, and gorgeous tiles. The owners are willing to add a wall and closet to the main floor dining room/den for the third bedroom. Main floor will offer 3 bedrooms and 2 bath with a 4th bedroom and additional bath in the walkout basement. The lower level walkout basement offers an array of sunlight and additional entertaining area with a great room and games room/recreation room. The great room grants access to the backyard which looks over the green space for additional privacy. The basement is partially complete which leaves more space to be personalized. Back inside, amply sized bedrooms, spacious living room and a walkout to the deck. Also found on main level is the primary bedroom with a huge walk-in closet, room for King sized furniture and it’s own 5pc en-suite with a double sink vanity, soaker tub & stand up shower. Don't miss out on this beautiful home! (id:37087)
RE/MAX Real Estate Centre Inc.
192 Shoreview Drive
Welland, Ontario
This captivating two-story residence stands as one of the grandest homes in the newest development, nestled within the esteemed neighbourhood in the North end of Welland. This 2955 sqft home features a double car garage, 10ft ceilings, 4 beds, 4 baths, bright interior, main floor office, open concept living spaces, and a walkout basement with a scenic water view. Enjoy nearby trails along the Welland Canal and a quick commute to major amenities and highways. (id:37087)
RE/MAX Escarpment Golfi Realty Inc.
130 Riverview Boulevard
St. Catharines, Ontario
PRICED TO SELL! FABULOUS OPPORTUNITY - ALMOST 1 ACRE! This stunning property offers a total of 4586 Sqft of living space, including 5 bedrooms, 4 bathrooms, 2 kitchens and an in-law suite, all situated right in town. Enjoy the serene private ravine setting provided by this 2-story centre hall floor plan. The executive home boasts numerous upgrades, awaiting your personal touch to make it your own. On the main floor, you'll find an upgraded kitchen with island and built-in china cabinet, overlooking a formal dining room. The living room is elegantly appointed with a gas fireplace, ensuring total privacy. The family room is generously sized, featuring another fireplace and leading to a newer deck. The primary bedroom offers a skylight, views of the tiered decking and lush lot, a walk-in-closet and a 5-pc ensuite. Finishing off the 2nd floor are three additional spacious bedrooms, a 4-pc bath and a laundry room. The fully finished lower level boasts breathtaking views of the private surroundings and tiered decks, a sunroom with a walk-out to the patio and yard, a bedroom with a bay window, an additional family room, and a secondary kitchen, providing a comfortable space for extended family or guests.This property is ideally situated near hospitals, schools, shopping, wineries, and Brock University. Extensive foundation work has been completed over the last few years, call Angelika for more details! (id:37087)
Right At Home Realty
115 Welland Vale Road
St. Catharines, Ontario
Escape to your very own oasis with this exquisite waterfront property nestled alongside Twelve Mile Creek. This one-of-a-kind ravine property features a brand new custom-built home with over 3600 sqft of luxurious living space. This modern masterpiece boasts a sleek & contemporary design, with loads of high-end finishes that are sure to impress. The open-concept layout is perfect for entertaining, with a gorgeous custom kitchen that features beautiful cabinets, butler’s pantry, & a stunning quartz waterfall island. Step outside to your huge covered patio & take in the tranquility of the surrounding nature. Upstairs, the primary suite is a true oasis with his/hers walk-in closets, and a luxurious 5-piece ensuite. Two additional spacious bedrooms with jack & jill ensuite, and upper-level laundry. The lower level is an entertainer's dream, with a colossal rec room, 4th bedroom, 4-piece bath, and utility/storage room. The home is finished with hardwood flooring, zero transition luxury tile, Central Vac rough-in, Gas BBQ, & Gas stove hook up. Located in the highly sought-after Grapeview area, this property offers easy access to major amenities such as hospitals, shopping, dining, schools, parks, & trails. With nearby access to Lake Ontario and Port Dalhousie, this home is the perfect blend of luxury and accessibility. Experience the ultimate in waterfront living with this stunning property. (id:37087)
RE/MAX Escarpment Golfi Realty Inc.
6 Juneberry Road
Thorold, Ontario
Welcome to your dream home! This stunning property boasts Hardie board siding, ensuring both durability and aesthetic appeal. Step inside to discover three spacious bedrooms plus an office upstairs, perfect for today's modern lifestyle. Luxuriate in the master bedroom's ensuite, complete with a six-jet whirlpool tub featuring electrical and timer functions, a separate glass shower, and tinted bathroom windows for added privacy. The gourmet kitchen features elegant granite countertops and top-of-the-line stainless steel Frigidaire appliances. Cozy up by the fireplace in the living room or enjoy the convenience of central vacuum throughout the home. Venture outside to the backyard oasis, complete with a deck, hot tub, shed, and gas connection for your BBQ gatherings. Inside, revel in the beauty of engineered natural oak flooring and porcelain tile in the entrance and powder room. With a 2-car garage, 3-car driveway, and fenced-in yards, parking and security are never an issue. The finished basement offers endless possibilities, whether you desire a game room or space for extended family, complete with a full washroom and ample storage rooms. Don't miss the opportunity to call this exquisite property home! (id:37087)
Keller Williams Complete Realty
7254 Mud Street E
Grimsby, Ontario
Introducing a captivating retreat nestled within the serene landscapes of Grimsby: 7254 Mud St East. This newly listed estate redefines luxury living, offering a harmonious blend of modern elegance and natural beauty. Step into this immaculate residence and discover 4 Bedrooms: A sanctuary of comfort awaits in the four thoughtfully designed bedrooms, providing ample space for relaxation and rejuvenation. Enjoy a large walk in closet and spacious bathroom in the ensuite. Newly upgraded kitchen with sleek countertops, and abundant storage space, creating an inviting atmosphere for culinary creativity. Stepping out from the kitchen is a screened-in sunroom with Hot Tub. Unwind in style offering the perfect retreat to relax and soak away the stresses of the day while being surrounded by nature's beauty. A luxurious in-ground heated saltwater pool awaits, providing a haven for leisure and recreation amidst lush greenery. Further back, a 44' x 60' Detached Insulated Workshop awaits, offering endless possibilities, ready to tackle any projects. Situated on a 1.48-acre lot, this property offers refined living on nature's canvas. Whether hosting gatherings, or pursuing personal passions in the workshop, every aspect of this estate is designed to elevate the everyday experience. Don't miss the opportunity to make 7254 Mud St E your own private sanctuary—a place where luxury, comfort, and tranquility converge. Schedule your showing today & embark on a journey to elevated Grimsby living. (id:37087)
Keller Williams Complete Realty
Exp Realty
9469 Tallgrass Avenue
Niagara Falls, Ontario
Welcome to 9469 Tallgrass Ave, a highly sought after bungaloft with modern elevation on a large 45x108 lot. Built in 2020; this unique property features over 3,300 sqft, a rare 6 bedrooms & 5 bathrooms catering to the needs of many families. You’ll be greeted by an inviting atmosphere, where natural light floods the space and highlights the stylish high end finishes throughout the home. The chef's kitchen is equipped with wall mounted high end appliances & a large island that serves as the centerpiece, perfect for meal preparation or casual dining. Enjoy the open concept living room with high vaulted ceilings & a gas fireplace; creating a perfect setting for cozy nights with loved ones. The main level offers the primary suite with an ensuite & an additional guest bedroom with a full bathroom. The guest bedroom can also be used as a formal dining room. Upstairs features 2 bedrooms with attached bathrooms & a loft area provides additional living space ideal for a home office. The basement features a legal separate entrance, egress windows, 2 bedrooms, 1 full bathroom, living room & a roughed-in kitchen with 220v stove oven connection are available to make it a secondary suite for rent or in-law suite/extended family use. Outside, the fenced backyard offers privacy, creating a serene outdoor retreat for enjoying sunny days & al fresco dining. This exquisite property stands out from all the rest; offering the perfect combination of convenience and tranquility. (id:37087)
Keller Williams Complete Realty
71 Diffin Drive
Welland, Ontario
Exquisite and bright 3+2 bed, 2 bath home on an oversized lot with in-law suite and/or duplex potential. Artfully reconstructed with meticulous attention to detail and designer finishes throughout, this home features remarkable coffered ceilings, hardwood foors, quartz countertops and chic light fixtures. Additionally, all primary elements of the home -including roof, windows/doors, a/c, furnace, plumbing, and electrical -are brand new. Bonus features include all new appliances, a new back fence, concrete patio in backyard, front patio/steps and driveway. The double deep garage offers a blank canvas for a multitude of uses. Reap all the benefits of a brand new home but on a large lot and in an established highly sought after locale. This property is prepared for you to move in -it is truly a place to call home. (id:37087)
Revel Realty Inc.


