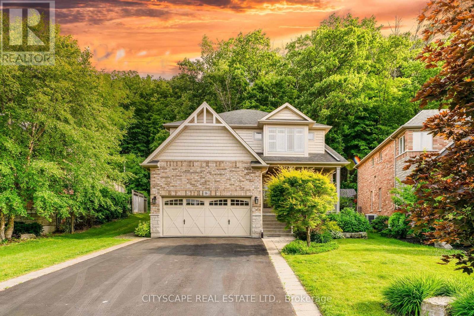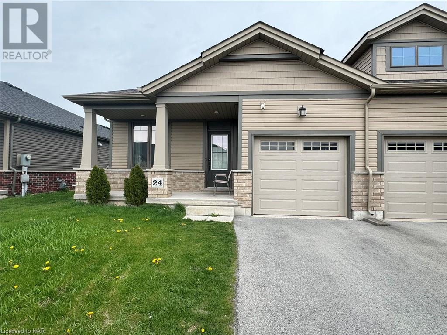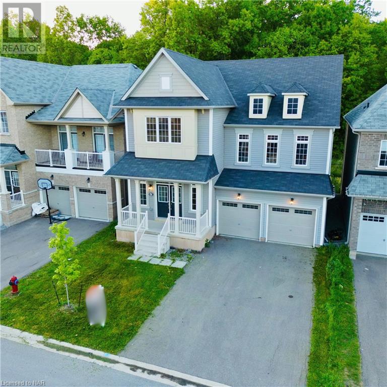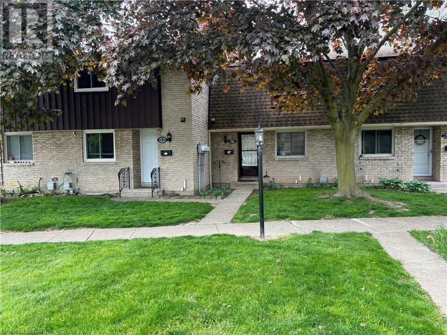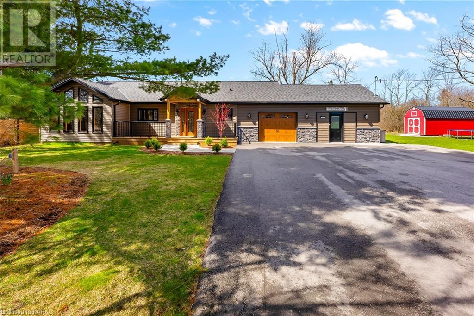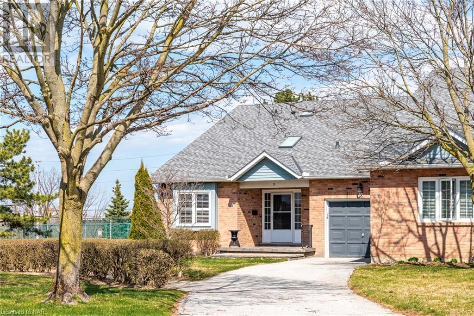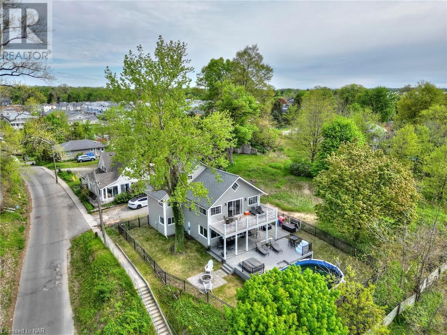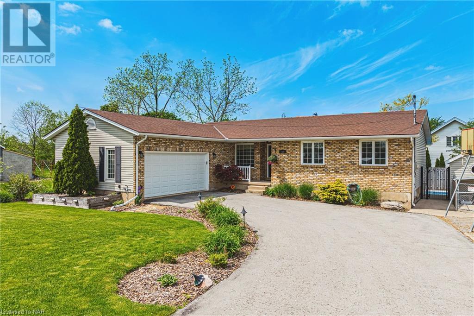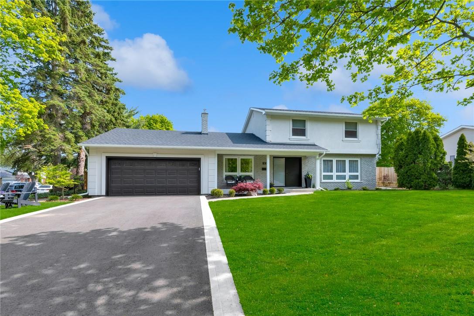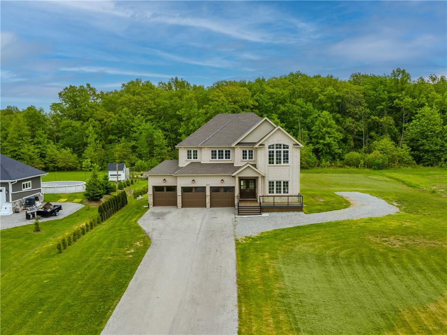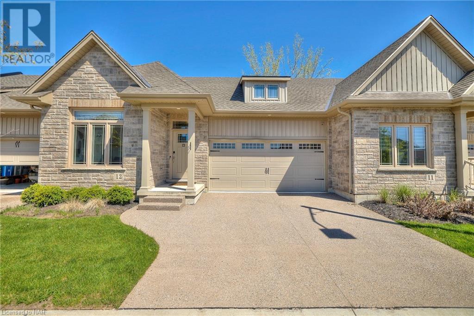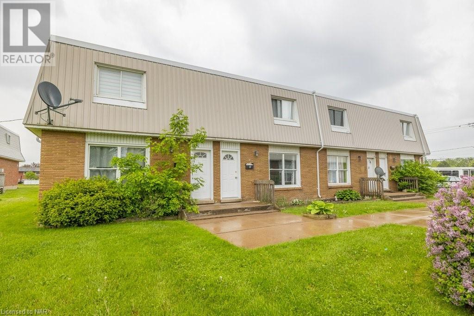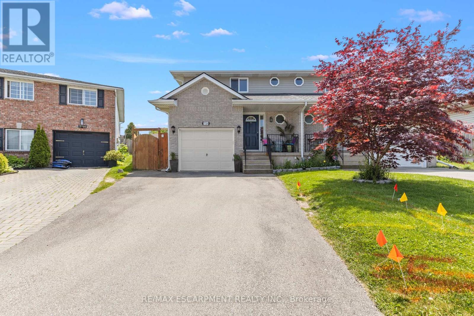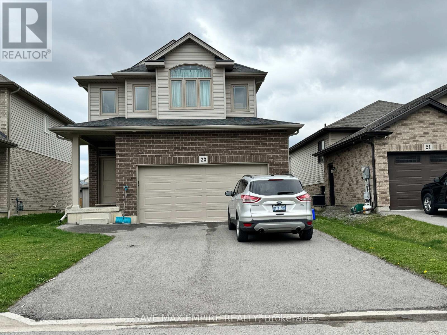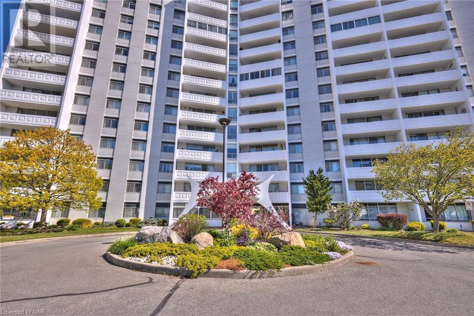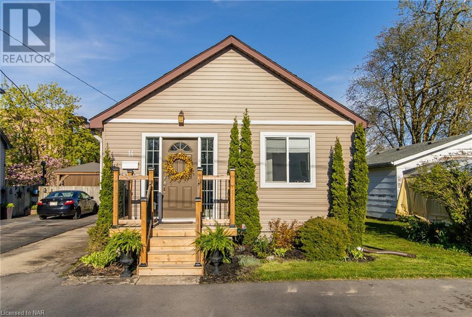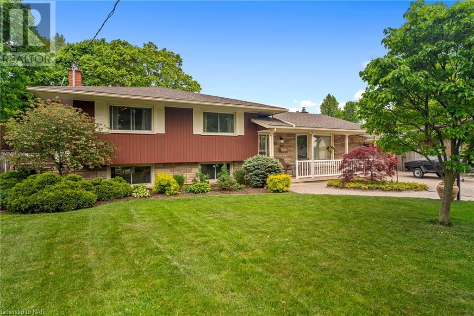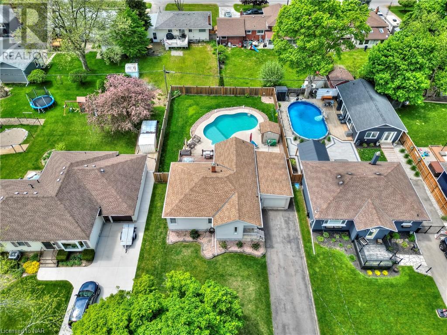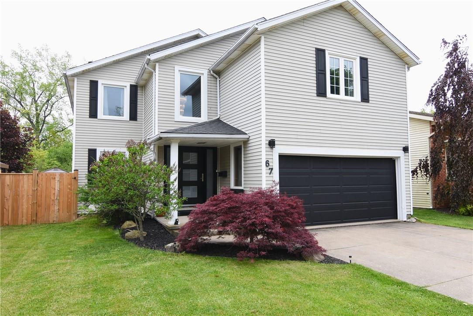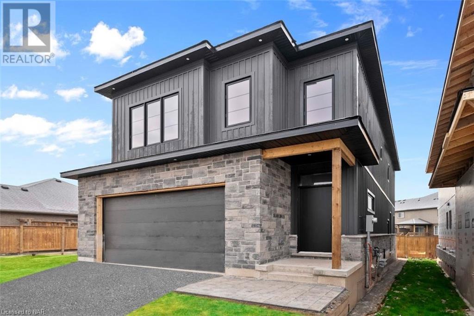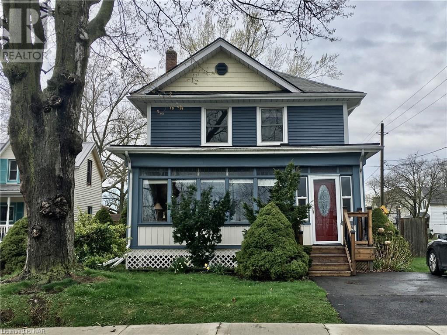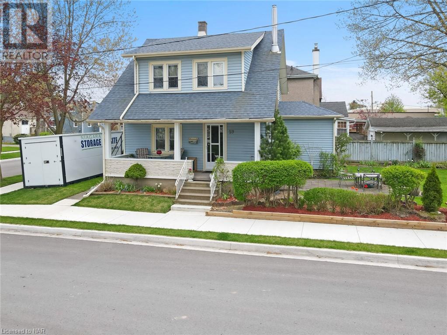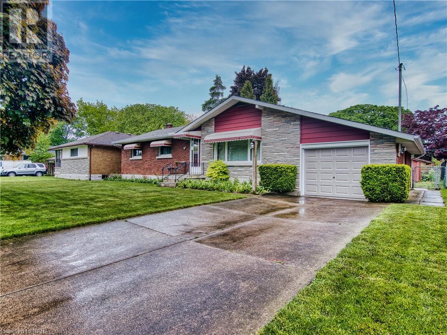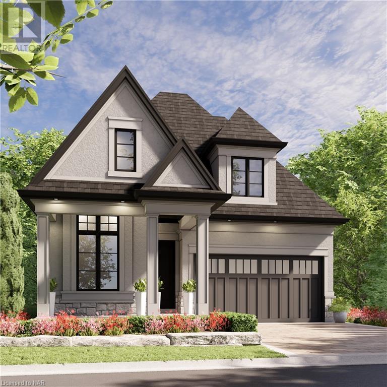16 Heathcote Court S
Grimsby, Ontario
Welcome to the spacious (2430 sq ft) 16 Heathcote Court, nestled in the prestigious Dorchester Estates of Grimsby, Ontario. This exceptional home offers 4+2 bedrooms 3.5 bathrooms, and a versatile in-law suite with a separate entrance, perfect for modern living. Enjoy the convenience of a main floor office, and an open-concept kitchen with granite countertops seamlessly integrated with the living area. Relax by the fireplace in the family room or retreat to the gorgeous primary bedroom with a 5-piece ensuite and huge walk-in closet. With upper-level laundry, a double garage, and beautiful landscaping, this cul-de-sac property is a true gem. Not to mention, revel in the luxury of recent upgrades including hardwood floors throughout the house, upgraded bathrooms for added elegance and spotlights illuminating every corner, even in the basement. Step outside to the backyard oasis, complete with sprinklers for easy lawn maintenance Schedule your viewing today and experience the epitome of luxury living in Dorchester Estates. **** EXTRAS **** All Electric Light Fixtures, All Window Coverings, Stove, Fridge, Dishwasher, Over The Range Microwave, Washer, Dryer, Basement Fridge And Microwave, Garden Shed, Bbq Gazebo (id:37087)
Cityscape Real Estate Ltd.
24 Ellis Avenue
St. Catharines, Ontario
Presenting an Impressive End-Unit Freehold Bungalow Townhouse situated on an ample lot in the prestigious Merritton Commons enclave, in close proximity to the Pen Centre, Brock University, Niagara College, and public transportation. An enormous living room flooded with natural light, a dining room, and an open-concept kitchen are all featured in this magnificent residence, which also features an impressive master bedroom with an ensuite. Interior pot lights, a 9-foot ceiling, a finished basement, and indoor access to the attached garage. Laundry on the main floor and indoor access to the attached garage are included in this residence. The finished basement features luxury vinyl flooring With a rec room, two bedrooms, and two full bathrooms. (id:37087)
Revel Realty Inc.
8635 Chickory Trail
Niagara Falls, Ontario
An esteemed architectural masterpiece, this immaculate detached home features four bedrooms and is situated on a ravine lot in the centre of Niagara. Featuring a backyard that offers breathtaking vistas, this residence is less than five years old and seamlessly merges contemporary living with nature. An open concept layout, sleek finishes, and clear lines all contribute to an ambiance that exudes sophistication in each space. Featuring stainless steel appliances, the exquisite kitchen is the focal point of this residence. The unfinished basement awaits your ingenuity to transform into an additional living space, a home gym, or the pinnacle of entertainment. Located in a highly desirable area, this dwelling provides convenient access to nearby points of interest, wineries, and conveniences, guaranteeing an ideal blend of tranquilly and contemporary conveniences. (id:37087)
Revel Realty Inc.
50 Lakeshore Road Unit# 73
St. Catharines, Ontario
This is your chance to own a great townhouse in the desirable North End of St. Catharines. This charming home has been freshly painted, and features laminate flooring throughout. There are 3 bedrooms and a 4-pc bathroom upstairs, and a laundry room with washer and dryer and finished rec room in the basement. The main floor includes a kitchen with dishwasher, fridge and stove, and a 2-pc bathroom. The bright and open concept dining and living rooms have 8 foot sliding glass doors that lead to a private, fenced backyard terrace. Located in popular Lakeshore Orchards, within walking distance to the Lake, Port Dalhousie Marina and Lakeside Park. Convenient shopping at Bugsy Plaza and No Frills, on bus route 2, 6, and 106. Excellent schools nearby and easy access to QEW. Condo fees include 1 designated parking spot, water, basic cable, exterior maintenance, building insurance, and snow removal. (id:37087)
Keller Williams Complete Realty
617 Chapin Parkway
Fort Erie, Ontario
We are pleased to present this charming 2-bedroom, 2-bathroom bungalow located on 1.25 acres of serene land, promising peace & tranquility. Just a short drive from both the beach & downtown Fort Erie & downtown Ridgeway, this property offers the perfect blend of convenience & relaxation, making it an ideal retirement spot or a haven for running a home business. The home's exterior boasts undeniable curb appeal, captivating all who approach with its stunning modern design. The spacious driveway provides ample parking, while a portion of the acreage is thoughtfully fenced, ideal for children or pets to roam freely. Enjoy the luxury of a hot tub, outdoor fire-pit, beautiful deck, & a storage barn with with convenient loft storage space. Half of the expansive garage has been transformed into a versatile home workspace, easily convertible back into a double garage. With its heated environment, this space presents excellent potential for a main floor in-law suite or a multi-generational setup. Step inside the house, where modern finishes seamlessly blend with a rustic cottage ambiance, perfectly harmonizing with the natural surroundings. Cozy up to the charming gas fireplace in the living room, accentuated by vaulted cedar ceilings. The kitchen is stunning offering all the contemporary upgrades you are seeking. Generac generator for peace of mind, complete renovations to the kitchen, bathrooms, flooring, doors, trim, windows, and roof shingles, leave nothing to do but move in! Updated wiring, plumbing, and multiple filtration systems, an exceptional well provides ample water supply. Bonus tech upgrades: programmable exterior lighting, electric blinds, USB outlets, & Bell Fibre internet. Located just 10 minutes from the QEW and the Peace Bridge to the USA, this move-in-ready home is a rare find, offering easy access to both local amenities and international travel. Don't miss the opportunity to make this your dream retreat – schedule a showing today! (id:37087)
Exp Realty
10 Elderwood Drive Unit# 13
St. Catharines, Ontario
Welcome to Vintage Estates. Rarely offered for sale, this is an end-unit, bungaloft townhome with an ideal floorplan for those looking for both main floor living as well as space for hosting friends and family. With both a finished loft area with full guest space, as well as a fully finished basement, you'll the appreciate the ability to downsize without parting with your favourite furniture. Situated at the north-end of the site, the views from the kitchen windows look out to the passive green space on the north side of the community. A four car driveway leads to the attached garage and covered front porch. Inside, you'll find a formal dining room on your left which is open into the updated kitchen which has ample cabinetry, counter space and room to work! The comfortable living room includes a gas fireplace as well as patio doors out to the deck. The main floor primary suite includes a large bedroom (16' wide) along with a 3 piece ensuite bathroom and a walk-in closet. Other notables on the main floor include a powder room off the front foyer along with a main floor laundry room which has a door out to the deck on one side and access into the garage on the other. The loft area upstairs includes a full bedroom, 3 piece bathroom, an open loft area as well as a bonus room which could be a bedroom or additional den, craft room or whatever you choose. The basement level is fully finished, complete with a recroom, large bedroom (17' x 16') and a 4 piece bathroom. A furnace room with storage as well as a cold cellar round out this level. This is a beautiful community of townhomes where homes rarely come up for sale. With close proximity to major shopping, the hospital, downtown and highway 406, you'll enjoy the lifestyle and convenience that this townhome offers. (id:37087)
Bosley Real Estate Ltd.
532 Ridgeway Road
Fort Erie, Ontario
Perched atop a hill with commanding views of the renowned Crystal Beach and Lake Erie, this fully renovated residence exudes sophistication. The main level boasts an expansive open-concept living space that offers breathtaking panoramas of Lake Erie and the picturesque Crystal Beach pier and boat launch. Step outside to a spacious covered deck complete with a luxurious hot tub, an above-ground pool and unobstructed views of the lake. The main floor also encompasses a sizable area designed for hosting gatherings, an ample size laundry room adjacent to the recently updated kitchen featuring quartz countertops, and a multitude of enhancements including windows, doors, roof, siding, electrical and plumbing systems, flooring, kitchen appliances, landscaping, and wrought iron fencing. Ascend the stairs to discover a magnificent master bedroom with a vaulted ceiling, a versatile loft area, and a charming upper terrace perfect for enjoying sunsets. Additionally, a full bath with impressive ceiling heights and two additional bedrooms provide ample space for a serene family escape. This property caters to those seeking to create enduring family memories or explore the potential for short-term rental ventures. Recent Updates include above ground pool , windows and doors, roof , siding , electrical and plumbing , new flooring throughout , kitchen , all appliances , landscaping and iron fencing. (id:37087)
Century 21 Today Realty Ltd
12 Biggar Road
Thorold, Ontario
Exceptional Waterfront Living in Port Robinson! Experience the perfect blend of tranquility and luxury in this stunning residence near the serene Welland River. This home offers three large bedrooms, including a luxurious master suite with a skylight-enhanced bathroom, providing a personal retreat for relaxation. The fully finished basement features an additional kitchenette, a cozy family room, an extra bedroom, and a full bathroom—ideal for retirees or families seeking a serene lifestyle. Step into a culinary paradise with an expansive kitchen boasting ample storage and vast countertop space. The true highlight, however, is the breathtaking backyard oasis. Here, a multi-tiered deck leads to a sparkling inground pool and a relaxing hot tub, set against the backdrop of lush greenery—perfect for hosting summer gatherings or enjoying quiet evenings under the stars. From your living room, gaze out at the water or explore the neighborhood's community spirit with leisurely strolls along the riverbank. Don't miss the chance to own a piece of paradise in Thorold's desirable Port Robinson area. Live where every day feels like a vacation! (id:37087)
Emerald Realty Group Ltd
83 Dorchester Drive
Grimsby, Ontario
Step into luxury living at 83 Dorchester! This stunning 5-bedroom, 4-bathroom haven boasts 3,561 sq ft of living space, an inviting inground pool & resides on a spacious corner lot in Grimsby's most coveted neighborhood, nestled at the foot of the escarpment. Meticulously renovated, this luxurious home greets you with a chic modern staircase & a captivating feature wall upon entry. Experience flawless flow as you move through the main floor foyer, seamlessly connecting the living room, dining area, & kitchen. The kitchen has been exquisitely updated with new cabinetry, stone countertops, a custom backsplash, showcasing top-tier appliances including a Fisher & Paykel gas stove, dishwasher, Frigidaire Fridge Freezer combo, & a wine fridge. Retreat to the main floor master bedroom, replete with custom-built cabinetry & a designer 5-pc ensuite. Additional main floor highlights include a spacious sunroom offering serene backyard & pool views, a versatile study with a cozy fireplace, & direct access to the heated double car garage. Ascend to the second floor, where you'll discover three bedrooms, a convenient laundry closet equipped with a washer & dryer, & a luxurious 4-pc bathroom. The basement presents a welcoming rec room, a fourth full bathroom, a fifth bedroom, & ample storage space. Embrace the summer season by moving into this exceptional property & relish in the delights of poolside living with a new concrete patio. Your dream home awaits at 83 Dorchester! (id:37087)
RE/MAX Escarpment Realty Inc.
50937 Memme Court
Wainfleet, Ontario
Located in the prestigious Marshville Estates, this magnificent residence is luxury living on a sprawling 1.3-acre property backing on to private forest. Boasting 3300 square feet of meticulously designed living space, this home provides sophistication and comfort. Composite decks provide panoramic views of the stunning landscape surrounding the home. Whether you're admiring the sunrise with your morning coffee or hosting a gathering under the stars, the outdoor spaces offer the perfect setting for every occasion. With four bedrooms, a loft and office on the second floor, and a total of four bathrooms. Every detail has been carefully curated for a harmonious balance between luxury and functionality. Custom closets provide ample storage, while remote-controlled blinds offer convenience at your fingertips. Smart garage door openers and security system ensure peace of mind, allowing you to monitor and control your home's security from anywhere. Central vacuum system for effortless cleaning, a reinforced septic system to accommodate additional driveway space, and high-speed fiber cable providing lightning-fast internet connectivity. Don't miss the opportunity to make this extraordinary property your forever home, experience the unparalleled beauty and luxury that awaits you in Marshville Estates. (id:37087)
RE/MAX Escarpment Golfi Realty Inc.
45 Dorchester Boulevard Unit# 12
St. Catharines, Ontario
Welcome to Trivieri Court, a pristinely manicured pocket of townhome condos that will surpass your expectations! Sitting at an impressive 1335 sqft, this 3 year new bungalow is open concept, flooded with natural light and accented with beautiful upgraded features throughout. The stone and solid brick facade paired with exposed aggregate double car driveway provide undeniable curb appeal. Featuring a two-toned kitchen, grey quartz countertops and island, engineered hardwood, upgraded appliances, pot lights and beautiful fixtures. The kitchen flows seamlessly into the dining area and family room leading you to an expansive 20 foot deck with retractable awning. The primary suite stretches over 14 feet with walk-in closet and private ensuite with double quartz vanity, tiled glass shower and towel warmer. On the main level you will also find a generous size second bedroom, 4 pc quartz guest bathroom and a main floor laundry room that conveniently leads to your 1.5 car garage. Boasting nearly an additional 1000 sq ft, the finished lower level will impress you! Large above grade windows, a 25 foot recreational room, 4 pc quartz bathroom and large guest bedroom. An added bonus is the overwhelming amount of storage space you will find in this lower level. This home is truly a gem! The luxury of no rear neighbours meets the convenience of the city, with all your amenities in such close proximity. Located just minutes from highway access, shopping and entertainment, don't miss this rare opportunity to take advantage of this gorgeous bungalow in St. Catharines. (id:37087)
Peak Group Realty Ltd.
71 Hagey Avenue Unit# 3
Fort Erie, Ontario
A rare opportunity to own a 3 bedroom, 2 bathroom townhome condo in the heart of Fort Erie! The large well lit living room features an added feature wall and flows naturally into a connected powder room, the dinning and kitchen area. The master bedroom has plenty of storage space with large closets. The two other bedrooms are generously sized, perfect for guests or family members. Relax on your own private patio. The bedroom in the basement awaits a new owner to finish it up to maximize its potential. This home is conveniently located near shopping, restaurants, QEW access and minutes to Buffalo NY! Don’t miss out, schedule a showing today! (id:37087)
Coldwell Banker Momentum Realty
7720 Yvette Crescent
Niagara Falls, Ontario
PRIME LOCATION 3 bed 3 bath, fully finished basement & a large lot with a backyard oasis. Come see 7720 Yvette Crescent in Niagara Falls and fall in love with your new home. With over 1800sqft of finished living space, this home comes with a ton of upgrades including a fully finished basement, stairs throughout (2022), 3pc bath in basement(2022), kitchen countertops, sink & backsplash(2022), upstairs 4pc bath(2022). Upgraded appliances include washer/dryer(2021), fridge & microwave(2021). The fully fenced massive back/side yard features a covered deck providing a ton of shade and privacy, a concrete tile patio with a custom-made BBQ rotisserie, and an organic garden big enough to feed the whole neighborhood for months. Only thing left for you to do is to install your inground pool! Conveniently located minutes away from the QEW, GO Station, parks, schools and shopping plazas. 10 minute drive to Buffalo, NY. 50 minute drive to Mississauga. (id:37087)
RE/MAX Escarpment Realty Inc.
23 Cinnamon Street
Thorold, Ontario
Discover this beautiful home in the desirable Rolling Meadows neighborhood of Thorold. This full brick detached home is three years old and features a double car garage, an open-concept living area, and a large deck overlooking the backyard. Enjoy the modern finishes throughout the home, including 9ft ceilings on the main floor, quartz countertops in the kitchen and bathrooms, The spacious master bedroom has a walk-in closet and an en-suite bathroom. The basement is fully finished with a separate entrance, a rec room, a bedroom, and a full bathroom. This home is ideal for investors or first time home buyers, as the basement can be easily rented out for extra income. Experience the family oriented community of Rolling Meadows, and take advantage of the near by schools, restaurants, and shops. This home has everything you need and more. **** EXTRAS **** Family oriented newer developed community with all amenities (id:37087)
Save Max Empire Realty
15 Towering Heights Boulevard Unit# 1204
St. Catharines, Ontario
Welcome to this stunning 12th-floor condo offering unparalleled views of the city skyline and lush greenery, located in a meticulously maintained building that exudes elegance and comfort. This 3-bedroom, 1-bathroom unit boasts an open-concept design, creating a seamless flow throughout the living spaces. As you enter, you'll be greeted by the abundance of natural light pouring in from the large windows, illuminating the rich laminate floors that grace the entirety of the suite. The entire unit was updated 5 years ago. Kitchen features stainless steel appliances, quartz countertops, and ample cabinetry for storage. Beautiful eat-at island is complete with stove top. Built-in oven. The spacious living and dining area provide the perfect backdrop for entertaining guests or simply enjoying quiet evenings at home, all while soaking in the breathtaking views. One of the unique features of this condo is the wildlife that surrounds it, including wild turkeys roaming the area, adding a touch of nature to your urban lifestyle. Convenience is key with laundry facilities conveniently located across the hall, along with an exclusive locker for additional storage. Accessibility is also prioritized, with 35 wide doors providing easy entry to the third bedroom and bathroom, which features a wheel-in shower. Step outside onto your private patio, offering 120 sqft of outdoor living space where you can unwind and soak up the scenery. Residents of this building enjoy access to top-notch amenities, including an indoor pool, sauna, games room, and more, providing endless opportunities for relaxation and recreation. Ideal for those downsizing or seeking low-maintenance living, the condo fees include heat, hydro, and water, ensuring hassle-free living year-round. Located close proximity to highways and shopping. Don't miss out on the opportunity to call this beautifully cared for building your new home. Schedule a viewing today and experience luxury condo living at its finest. (id:37087)
Boldt Realty Inc.
14 Northhaven Road
Welland, Ontario
Welcome to this meticulously updated bungalow, where every detail reflects a commitment to quality and style. Step inside to discover a cozy and comfortable living space, adorned with high end finishes that elevate the atmosphere. With two bedrooms on the main floor with one and a half bathrooms, comfort and elegance abound. Outside, a detached garage with recently built lean-to provides ample storage space and potential for a workshop, home gym or vehicle storage. Whether you're enjoying the quant backyard or entertaining guests in the thoughtfully designed interior, this property is a testament to modern living at its finest. Brand new furnace installed with 10 year warranty. (id:37087)
RE/MAX Niagara Realty Ltd
41 Neptune Drive
St. Catharines, Ontario
Discover the epitome of a hidden gem in a much sought after but seldom available property, just steps from the tranquil Welland Canal, nestled on a quiet circle. Welcome to 41 Neptune Drive! A true sanctuary awaits in the amazing, park-like backyard, boasting ample space for a pool on its pie-shaped lot. This meticulously maintained 3-bedroom sidesplit has been lovingly cared for by the original owners and offers a wealth of features and potential to make this your family's forever home. Main floor features living/dining room and kitchen overlooking the serene backyard. On the second floor you will find an updated 4pc bathroom complementing the three good-sized bedrooms each with original hardwood flooring. Entertain with ease in the lower level's inviting rec room, complete with built-ins and a convenient wet bar, plus the added convenience of a 3-piece bath. Step outside into the stunning backyard complete with mature, perennial gardens, interlock brick patio, adorned with two gazebos, offering the perfect setting for outdoor gatherings. A barn and shed complete the outdoor amenities. Parking is never an issue with the interlock 6-car driveway, along with the added bonus of a single-car attached garage. Don't miss this rare opportunity to call this stunning property your own! The possibilities are endless! (id:37087)
Boldt Realty Inc.
35 Woodbine Avenue
St. Catharines, Ontario
IN-LAW POTENTIAL WITH SEPARATE ENTRANCE!! This immaculate bungalow with BACKYARD OASIS is situated on a 60 x 135 ft lot and located in a prestigious TRUE NORTHEND NEIGHBOURHOOD! Walking distance to parks and schools, as well as a short distance to the Lake and waterfront trails. This bungalow boasts 3 bedrooms and a renovated 3 pc main bathroom with a huge kitchen w/granite counters and sliding doors to a spacious wood deck to enjoy the tranquility of the stunning backyard. The lower level has a private separate entrance-ideal to create AN ACCESSORY APARTMENT for family or extra income $$ which is accessed through the single attached garage. The basement is fully finished and full height w/ a recroom w/gas fireplace, a 4th bedroom and a 3pc bathroom plus plenty of storage in the laundry area. The chlorine pool was professionally constructed in 2019 and measures 20x37 and includes an elephant cover and solar cover. This beautiful backyard is your opportunity to enjoy the endless summer days while entertaining or simply relaxing in the pool. CHECK OUT VIDEO TOUR! (id:37087)
Royal LePage NRC Realty
67 Melissa Crescent
Welland, Ontario
Look no further. This Fox Estates custom built two storey home with over 3000 sq ft of fully finished and updated living space has something to suit every member of the family. Enter through the custom front door into the foyer with sweeping staircase leading to the second floor. To the left of the stairs a separate dining room and to the right a hallway that leads to an updated and grand kitchen with large island and breakfast nook. The sunken family room provides a spacious relaxing place to hang out and warm up with the double-sided fireplace. A main floor laundry, large pantry and two piece powder room complete this level. Upstairs you will be wowed by the large principal suite with 4 piece ensuite and in awe of the hand scraped engineered hardwood throughout. The extra large second bedroom (could be split into two), and the cozy third bedroom share a beautifully updated four piece bathroom. Downstairs, the fully finished basement features a great entertainment room, fourth bedroom/playroom/workout space, a newly updated 3 piece bathroom, lots of storage plus a cold cellar. Ample parking on the driveway and in the two car garage with even more storage space. The backyard could arguably be the best part of this home– fully fenced with no rear neighbors, deck, gas bbq, stone patio and backing onto forested Welland canal green space. Make this your new home before someone else beats you to it! (id:37087)
One Percent Realty Ltd.
8864 Angie Drive
Niagara Falls, Ontario
Welcome to Garner Place and the newest releases from Aspect Homes. This new modern build offers over 2600 sq ft, 3 oversized bedrooms, a loft, 2.5 bathrooms, a double car garage, a side entrance with in-law suite capability and a fully framed basement ready to be completed. Included throughout are premium finishes such as hardwood flooring, beautiful custom kitchens, quartz countertops and backsplash, an oversized island, a gorgeous tiled fireplace, and an open concept floor plan with 9’ ceilings and large windows, allowing natural light to flow freely throughout the space. As you walk up the main staircase, you will notice the 9' ceilings - the master bedroom features a large walk-in closet and a spa-like ensuite featuring a glass shower, double vanity and a soaker tub. The 2 other bedrooms are generously sized and the main bathroom has a stunning tiled tub-shower perfect for growing families. The basement has a 9ft pour for the extra height in the basement and a side entrance for those seeking in-law capability. The basement has been studded and is ready to be completed. The attention to detail, high-quality finishes, and prime location make this the perfect home for those seeking a modern, luxurious, and convenient lifestyle. Please contact the listing agent for further price points, sizes and build times in this neighbourhood. (id:37087)
RE/MAX Niagara Realty Ltd
61 Welland Street S
Thorold, Ontario
WOW, Great Value Here! Turn of the Century CHARACTER Two storey Home with 8 1/2 foot ceilings, LARGE Rooms, Leaded Glass Accent Windows, Super Spacious Front Porch, Big Bright UPDATED THERMAL windows -DOUBLE HUNG, TILT IN EASY CLEAN - allows lots of light & circulation & offer long scenic WATER VIEWS of the Welland Canal. REFURBISHED front picture window and ALL of the original hardwood floors have also been REFINISHED nicely! Updated exterior siding and Thermal windows make for a warm, cozy, draft free home. All the wants are here! Quiet street with low traffic, comfortable spacious rooms will full furnishings, clean and bright, updated nicely and well maintained. Main floor 2pc & Main Floor LAUNDRY & FAMILY ROOMS offer convenience so you will never need to finish the basement. Patio doors to a wonderful wrap around deck. Gas FP in Living Room and 2window seats. Four Bedrooms & Big Closets. The Beautiful Staircase railings and steps have also been refurbished. Custom Window Treatments. Low taxes, Room to grow plus a fully fenced back yard provides privacy and a safe space for kids and puppies. Two separate paved drives allow 3 cars parking plus A long detached garage also has new siding and doors and can fit two cars long. The newer CUSTOM DECKING has two access doors from FR and Kitchen and a dedicated BBQ area and the yard has fabulous shade trees and low maintenance English Perennial gardens all around. This really is a fantastic 4 BEDROOM Home, RARE, hard to find and impossible to replace. Low taxes, PANORAMIC VIEWS and is located in the centre of the region, close to all highways and less than 20 minutes to each lake and only 5 min. to the Pen Center. Great Neighbours, Close to everything including walking trails and yet it is still situated perfectly on a quiet, low traffic street. Don't wait for open house ... If you need MORE SPACE & want LARGER ROOMS or like to ENTERTAIN GUESTS or plan to RAISE A FAMILY, this home is definitely the one!!! (id:37087)
RE/MAX Niagara Realty Ltd
59 Margaret Street
Welland, Ontario
Welcome to this sweet three bedroom, 1 1/2 bath home. Centrally found, close to all amenities. This residence boasts a serene, covered porch. The living room area is highlighted with a lovely gas fireplace and ceiling fan for your comfort. There is more than enough room for a young family to grow. Located in a quiet residential area. This property offers excellent value. Hot water tank is owned. Schedule your private showing today! (id:37087)
Peak Performers Realty Inc.brokerage
53 Parkway Street
St. Catharines, Ontario
Welcome to 53 Parkway! This beautifully maintained bungalow located in the serene North End of St. Catharines, near Bunting Road. Built in 1959, this charming home offers three spacious bedrooms and a well-appointed three-piece bathroom, this home is perfect for families or anyone seeking a peaceful retreat. The property boasts a quiet setting with lovely landscaping, providing a tranquil atmosphere to unwind and enjoy the outdoors. The inviting living area is filled with natural light, highlighting the home's well-preserved character. The kitchen offers plenty of space for meal preparation and dining, making it ideal for both everyday living and entertaining guests. One of the standout features of this property is its great basement space. Whether you envision a finished basement for additional living space or simply need ample storage, this versatile area offers endless possibilities to suit your needs. The location is highly desirable, with excellent proximity to schools, parks, and grocery stores just down the road. This convenient setting ensures that all your daily needs are easily accessible while allowing you to enjoy the tranquility of a quiet neighborhood. Don't miss the opportunity to make this beautifully maintained bungalow your new home. Schedule a viewing today and experience the charm and convenience of North End St. Catharines living. (id:37087)
RE/MAX Garden City Realty Inc
Lot 73 Terravita Drive
Niagara Falls, Ontario
Discover unparalleled comfort in one of Niagara Falls' most prestigious communities, Terravita. Presented by Kenmore Homes, this luxury bungalow is designed for those looking to retire or downsize without sacrificing style. Featuring two bedrooms and two full bathrooms, the home emphasizes effortless main-floor living. The primary suite includes a luxurious ensuite with a glass shower, while the second bedroom and living room boast impressive vaulted ceilings, adding a sense of spaciousness and grandeur. Central to the home is the living room, where the soaring ceilings and natural light create a welcoming space for relaxation and social gatherings. The adjoining kitchen enhances the open-plan design, ensuring every corner is both functional and fashionable. Step outside on your covered patio to a charming, low-maintenance backyard—ideal for leisure without the upkeep. Located near walking trails and minutes from wine country, golf courses, fine dining, amongst many other amenities this home places convenience at your doorstep. Embrace a lifestyle of comfort and luxury in Terravita, where every detail is crafted for your enjoyment. Welcome to your new home, where life is simpler and every day is a retreat. (id:37087)
RE/MAX Niagara Realty Ltd


