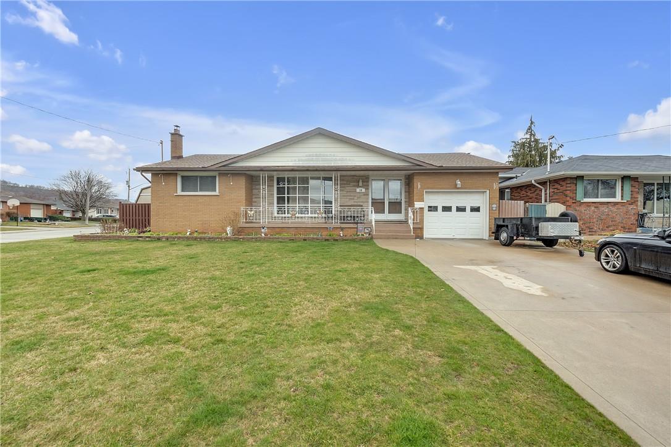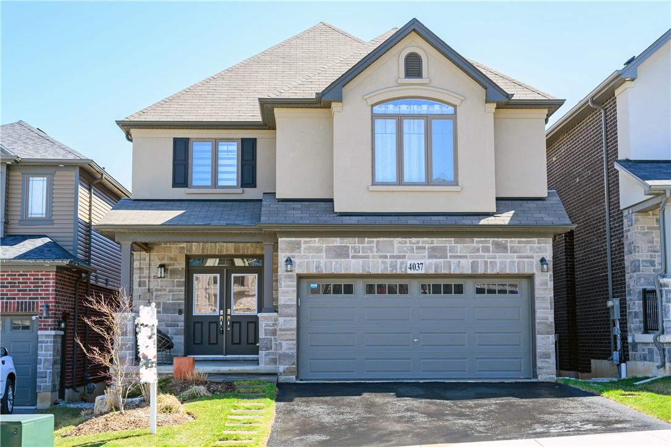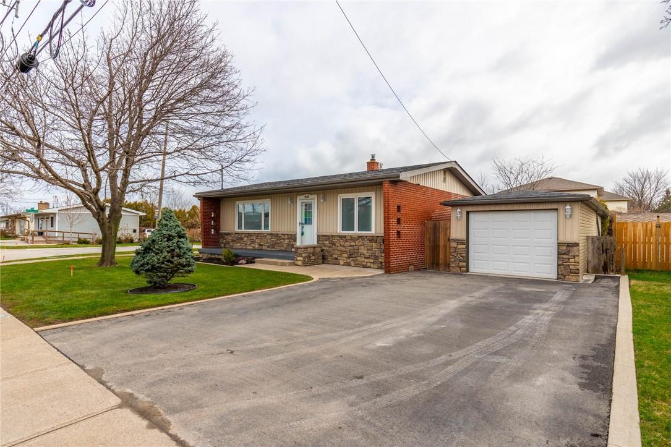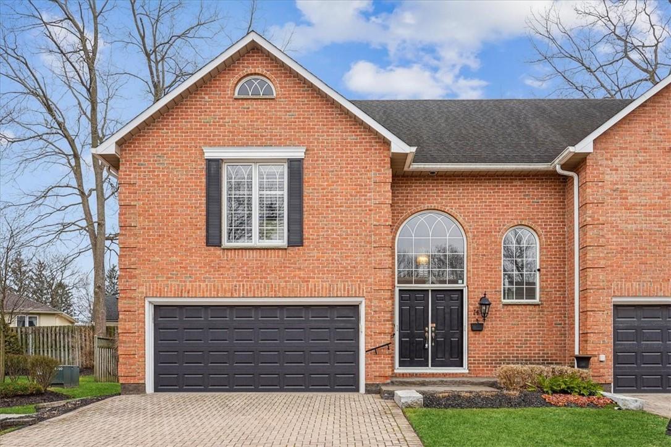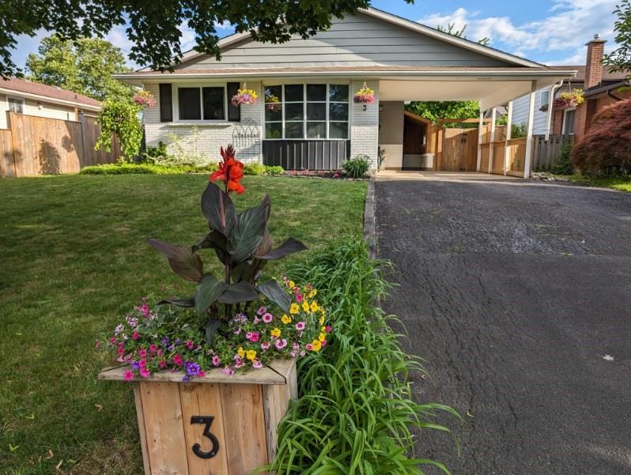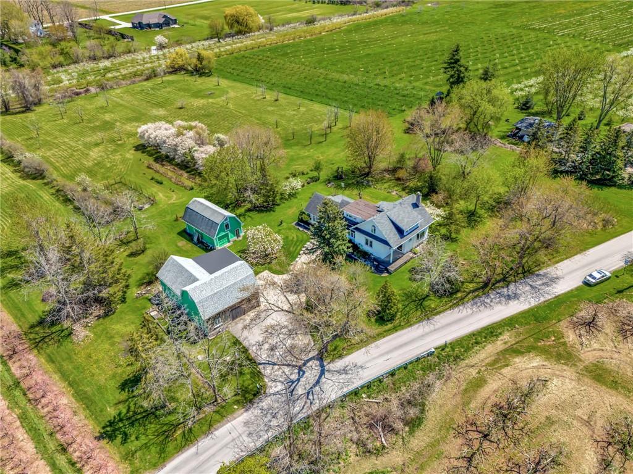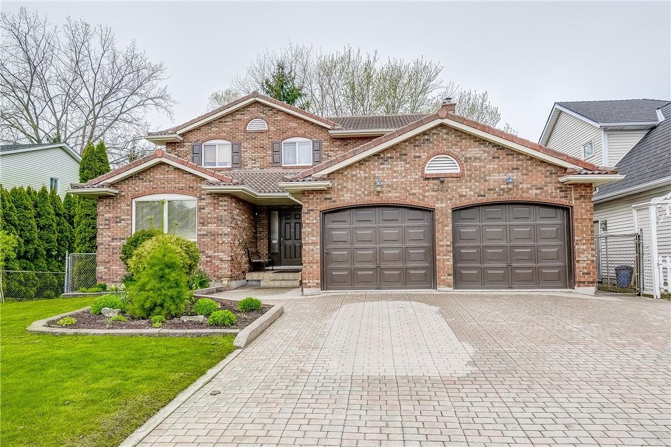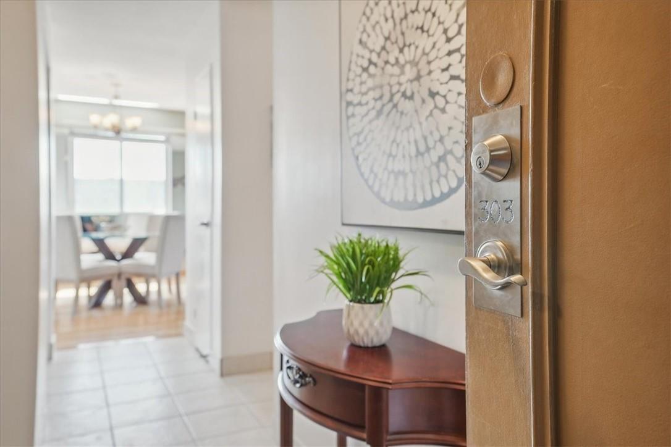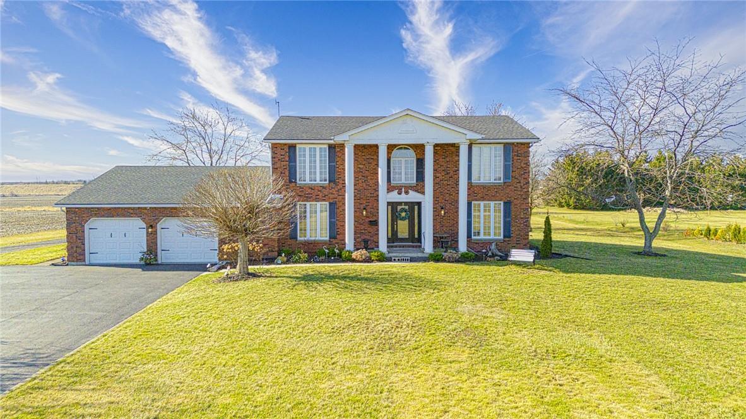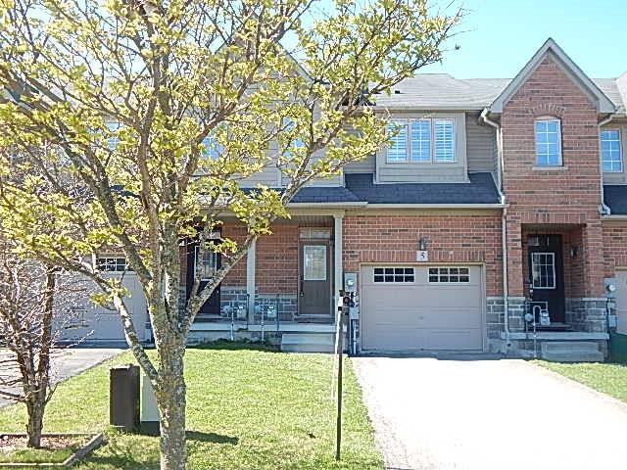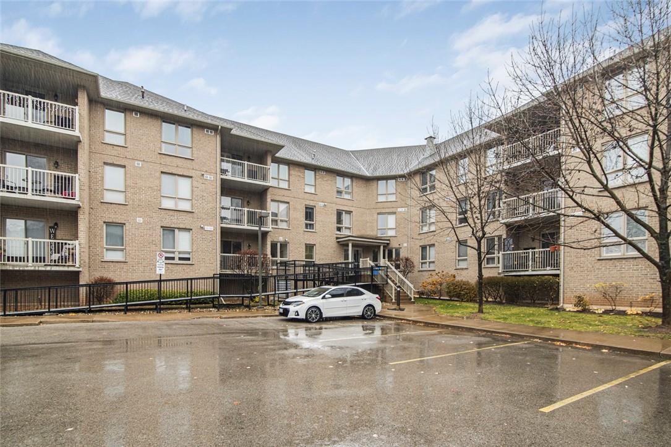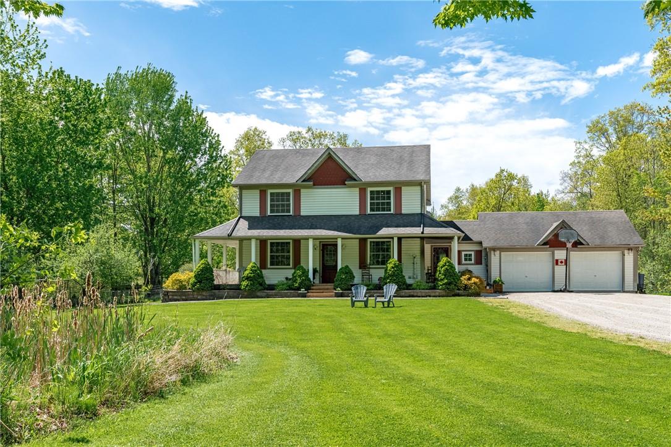18 Rose Crescent
Stoney Creek, Ontario
Nestled in Stoney Creek, a picturesque bungalow epitomizes gracious living. Stepping inside, The main level, thoughtfully curated and meticulously maintained, showcases new hardwood flooring. The heart of this home lies in its impeccably designed kitchen, where culinary aspirations come to life against a backdrop of modern elegance. Recent renovations have introduced newer appliances, seamlessly integrated into the sleek cabinetry and expansive countertops. Adjacent to the kitchen, is the inviting Dining room which also features a walkout to your backyard. The main level further accommodates three spacious bedrooms and a 3pc bathroom. Descending to the fully finished basement, the space is designed to cater to a myriad of lifestyle needs. A new bathroom, boasting contemporary design elements, an additional bedroom, provides comfortable accommodation for guests or family members. The family room in the basement exudes a cozy ambiance, perfect for intimate gatherings or leisurely evenings spent unwinding next to the wood burning fireplace. The basement features a separate entrance, offering the potential for an in-law suite or rental opportunity. Whether one seeks additional income or wishes to accommodate extended family members, this space provides the flexibility and privacy required for such arrangements. Outside, the allure of this property continues with a newly constructed covered back porch, offering an ideal setting for relaxation amidst the serenity of nature. (id:37087)
RE/MAX Escarpment Golfi Realty Inc.
4037 Stadelbauer Drive
Beamsville, Ontario
ELEGANCE ON BEAMSVILLE BENCH .... This FULLY FINISHED, 4 bedroom, 4 bathroom, Losani-built family home at 4037 Stadelbauer Drive sits in a highly sought-after Beamsville Bench neighbourhood, located along Niagara’s Fruit & Wine belt. Just minutes to parks, schools, Beamsville Outdoor Tennis Courts, shopping, dining, medical care, wineries, and the QEW. Offering over 3,000 sq ft of finished living space PLUS abundant upgrades throughout, this home has it all! Spacious foyer w/XL closet guides to a bright & open main level featuring pot lights, plank hardwood & tile flooring throughout. Warm and welcoming living room w/ACCENT WALL and built-in electric fireplace features a hidden niche for electronics, and opens to STUNNING eat in kitchen w/QUARTZ counters & island, stone backsplash, CUSTOM built-in bench, and WALK OUT through sliding doors to deck and FULLY FENCED, low maintenance yard. MAIN FLOOR laundry, powder room, and access to attached DOUBLE GARAGE w/epoxy flooring completes the main level. Spindled, wood staircase leads to upper level, boasting a huge primary bedroom suite w/walk-in closet & 5pc ensuite, 3 more bedrooms, and another full bathroom. FULLY FINISHED LOWER LEVEL offers generous windows that look out to yard area, potlights, an oversized 3-pc bathroom, and a sizable recreation room with WET BAR. Full list of upgrades available by request. CLICK ON MULTIMEDIA for video tour, drone photos, floor plans & more. (id:37087)
Keller Williams Complete Realty
4539 Ontario Street
Beamsville, Ontario
Welcome to this 2 bedroom, 1 bathroom bungalow situated on a corner lot in the heart of Beamsville. On the main floor, you will find a bright living room filled with natural light and a nice, open-concept kitchen, with a raised countertop/breakfast bar – ideal for entertaining. Two good-sized bedrooms and a 4-piece bathroom finish off this level. The private backyard features a large deck, detached garage and access to the backyard through a personal gate – perfect for the car enthusiast. Centrally located, close to shopping, highway access, and a medical building – this home is ideal for first-time buyers or those looking to downsize. Don’t be TOO LATE*! * REG TM. RSA. (id:37087)
RE/MAX Escarpment Realty Inc.
4667 Portage Road, Unit #14
Niagara Falls, Ontario
Welcome home! This stunning end unit offers the perfect blend of comfort and style. Step into a spacious foyer with grand ceilings and a large living area featuring a warm and inviting gas fireplace. The main level boasts gorgeous hardwood flooring, and crown moulding adding a touch of elegance to the entire space. Cooking enthusiasts will appreciate the well-appointed kitchen equipped with a convenient gas oven. California shutters adorn the windows, allowing natural light to fill the rooms while providing privacy when needed. A convenient powder room completes the main level. Upstairs, the primary bedroom is a true retreat with beautiful hardwood flooring, dual closets, and a massive ensuite, offering a sanctuary within your own home. The second and third bedrooms also feature hardwood flooring and share a well-appointed 4-piece bath. Bedroom-level laundry adds practicality to your daily routine. The unspoiled basement offers endless possibilities. Your private backyard is a small sanctuary and easy to maintain. Additional features include central vac and attachments, two driveway parking spots and a double car garage, as well as convenient visitor parking located right next to the unit. This complex offers the luxury of a pool in the summer months, ideal for both owners and guests! Don't miss the chance to make this your home—a perfect blend of style, comfort, and functionality. (id:37087)
Royal LePage State Realty
3 Rene Lane E
St. Catharines, Ontario
Nestled in the heart of the family-friendly community of Secord Woods in St. Catharines, this cozy and spacious detached backsplit presents an excellent opportunity for extra income, with the possibility for adding an In-law suite with your own separate entrance. This well-maintained property features 2+2 bedrooms & 2 full bathrooms, providing ample space for comfortable living. The large yard with a patio and inground pool provides a perfect retreat for relaxation or entertaining. Talk about upgrades, this house is full of them. Kitchen, upper-level bathroom, furnace 2017, shingles 2018, pool cover 2019, most windows 2019, potlights/overhead lighting 2020, shed 2020, deck 2020, fence 2020. The proximity to Brock University, the Pen Centre, the Welland canal trail, and many schools makes this the perfect property to accommodate families, empty-nesters, investors, or first-time home buyers. Welcome home! (id:37087)
RE/MAX Escarpment Golfi Realty Inc.
4575 Thirty Road
Beamsville, Ontario
* 3.98 Acres * Stunning views in all directions * 2 barns * 2700 sq ft century home * Surrounded by Niagara's fruit belt * 5 minutes to Sobeys, the highway or downtown* Welcome to your serene retreat nestled on the edge of Beamsville! This charming farmhouse sits on 4 sprawling acres of lush, green land, offering you the perfect blend of tranquility and opportunity. Located between the foot of the escarpment, fruit orchards and Thirty Mile Creek, you can simply immerse yourself in the joys of country living. Whether you dream of cultivating your own homestead, or relishing in the peace and quiet, this property provides endless possibilities. The century home offers approximately 2700 square feet of living space with a large family room addition from the 1980’s. It’s move in ready or prime for an update, either way it won’t last long. Let your imagination run wild and create the lifestyle you've always envisioned. EXTRA’s: 3300 gallon cistern. Vinyl Windows. 10' ceilings. Walk-in closets. 200 Amp breaker panel. Well for the garden. House and barns renovated in 1980’s. Saskatoon berries. 20 x 30 drive shed & 30 x 40 barn (id:37087)
Royal LePage Burloak Real Estate Services
47 Chancery Circle
St. Catharines, Ontario
Welcome to Your Dream Family Home in St. Catharines! Nestled in the charming family friendly North End neighbourhood, this custom-built, two-storey abode is an absolute gem awaiting its next family to call it home sweet home. With thoughtful design and meticulous care from its sole owner, this residence boasts an array of features tailored for comfortable living and entertaining. Features Formal Living Room & Dining Room. Perfect for hosting guests or enjoying cozy family gatherings. Spacious Eat-In Kitchen featuring patio doors opening to a deck overlooking Walker’s Creek and trail, providing serene views of a Ravine/Park setting. Main Floor Family Room to cozy up by the wood fireplace. Convenient Main Floor Laundry Room/Mudroom complete with inside entry for added ease. Upper Level Sanctuary retreat to the spacious master bedroom with ensuite and walk-in closet, plus 2 additional bedrooms and a 3-piece bathroom. Gleaming Hardwood Flooring adorning both main and second floors, adding warmth and elegance throughout. Fully Finished Basement offering a versatile space with a spare bedroom, 3-piece bath, rec room, and walkout to the backyard—ideal for entertaining or accommodating guests/in-laws. Upgrades Furnace/AC replaced in 2018, with a natural gas line available for kitchen stove hook-up and BBQ at the patio level. Hassle-Free Maintenance Leaf Guard Gutters installed for worry-free upkeep. Don't miss out on the opportunity to make this exquisite property your own! (id:37087)
Royal LePage NRC Realty
301 Frances Avenue, Unit #303
Stoney Creek, Ontario
Big beautiful (1431 sq ft) 3 bedroom, 1.5 bathroom unit in Stoney Creek’s premier lakeside Bayliner condos. You’ll love the updated kitchen with lots of cupboard space, large windows and balcony access, both overlooking sparkling Lake Ontario. The huge living/dining room area can accommodate all your treasured furniture and features updated hardwood and a walk-out to a second glassed in balcony with outlets and views of majestic trees and the manicured grounds. The king sized primary bedroom has a walk-in closet and ensuite bathroom. The other two spacious bedrooms have large windows and double closets. The mobility friendly main bathroom has a granite counter and walk-in shower with glass doors. Other features include a large laundry room and large pantry/storage room, fresh neutral decor throughout, and a conveniently located owned underground parking spot and storage locker. The condo fee includes: heat, a/c, hydro, water, Cogeco basic cable, high speed internet, building insurance and maintenance, use of amenities (gym, party room, library, workshop, pool, bbq area) and key fob access to the *Beach*. Come and visit the sparkling clean Bayliner condos and find out why so many friendly owners wouldn’t live anywhere else. (id:37087)
RE/MAX Escarpment Realty Inc.
7254 Mud Street E
Grimsby, Ontario
Introducing a captivating retreat nestled within the serene landscapes of Grimsby: 7254 Mud St East. This newly listed estate redefines luxury living, offering a harmonious blend of modern elegance and natural beauty. Step into this immaculate residence and discover 4 Bedrooms: A sanctuary of comfort awaits in the four thoughtfully designed bedrooms, providing ample space for relaxation and rejuvenation. Enjoy a large walk in closet and spacious bathroom in the ensuite. Newly upgraded kitchen with sleek countertops, and abundant storage space, creating an inviting atmosphere for culinary creativity. Stepping out from the kitchen is a screened-in sunroom with Hot Tub. Unwind in style offering the perfect retreat to relax and soak away the stresses of the day while being surrounded by nature's beauty. A luxurious in-ground heated saltwater pool awaits, providing a haven for leisure and recreation amidst lush greenery. Further back, a 44' x 60' Detached Insulated Workshop awaits, offering endless possibilities, ready to tackle any projects. Situated on a 1.48-acre lot, this property offers refined living on nature's canvas. Whether hosting gatherings, or pursuing personal passions in the workshop, every aspect of this estate is designed to elevate the everyday experience. Don't miss the opportunity to make 7254 Mud St E your own private sanctuary—a place where luxury, comfort, and tranquility converge. Schedule your showing today & embark on a journey to elevated Grimsby living. (id:37087)
Keller Williams Complete Realty
Exp Realty
5 Bankfield Crescent
Stoney Creek, Ontario
Enjoy this Attractive 3 B/R, 2.5 bath freehold townhome with separate driveway, oversized garage for extra storage and covered porch. Located across from detached homes. Walk to park, schools, shopping, buses etc. Easy Highway Access. Customized floor plan with Huge Walk-in Closet and Ensuite with shower with heavy duty glass shower door. Large Linen Closet and an extra large closet in upstairs hall. Open concept main floor with island, breakfast bar and eat-in kitchen, Unspoiled basement with Large window for future enjoyment. Large Fully fenced backyard with southern exposure. Enjoy the Beautiful Sunsets. No Condo Fee. No Potl Fees. Enjoy (id:37087)
Aldo Desantis Realty Inc.
56 Kerman Avenue, Unit #210
Grimsby, Ontario
Beautiful morning vistas will greet you in this premier corner unit! Building is well run and primarily owner occupied. The unit features the upgrades you are looking for, including an open balcony, two full showers, guest bedroom with murphy bed, updated kitchen all in a unit larger than most. Look for the upcoming open house or book a showing now! (id:37087)
Royal LePage State Realty
51043 Lambert Road
Wainfleet, Ontario
Escape to your own slice of country living just minutes from modern conveniences! Nestled on 4 lush acres, this country retreat offers the perfect blend of tranquility & accessibility. A majestic canopy of trees lining the long driveway creates peace & privacy. Step inside the charming two-story custom home, with 3 bdrm, 2.5 baths, & ample living space. This home provides plenty of room for relaxation and entertaining. Enjoy the charm of the gorgeous wrap-around porch, ideal for sipping your morning coffee or unwinding after a long day. Step out onto the professionally designed deck, complete with lighting & fans, creating indoor/outdoor space. Inside, the mn flr boasts a spacious kitchen with an island and seating for four, perfect for casual dining or meal prep. Cozy up next to one of the 2 fp during the winter months, creating the ultimate ambiance. Main floor laundry & powder rm. for easy access. Upstairs, the generously sized bedrooms are flooded with natural light. Very well maintained, recent updates throughout. Outside, the property is a nature lover's paradise, with mature trees, 2 stocked ponds, and 1 acre of natural habitat with trails for ATV rides or walks. Enjoy the landscape as it evolves with the seasons. Additional features: an insulated/heated att. garage with plenty of storage & a woodshed/workshop for DIY projects. Experience the harmonious blend of serenity & convenience at this idyllic country estate, where every moment offers a breath of fresh air. (id:37087)
RE/MAX Escarpment Golfi Realty Inc.


